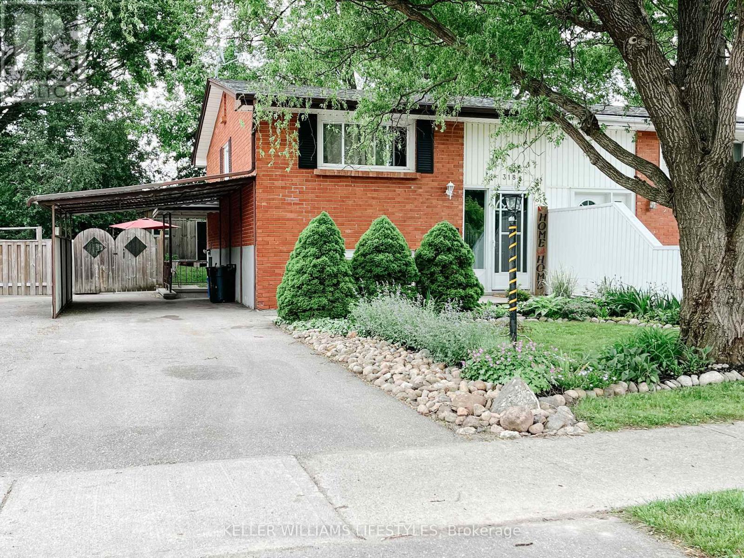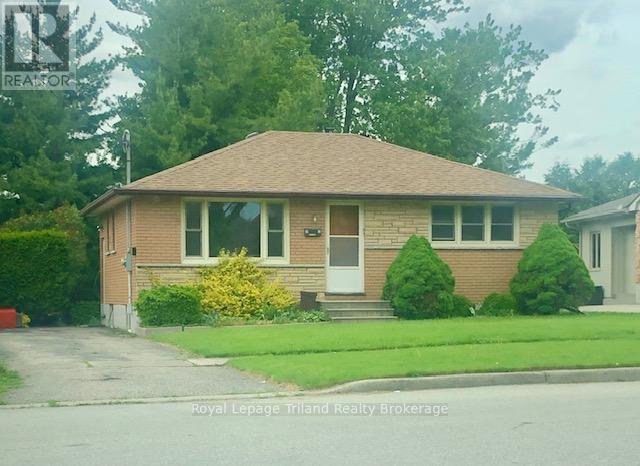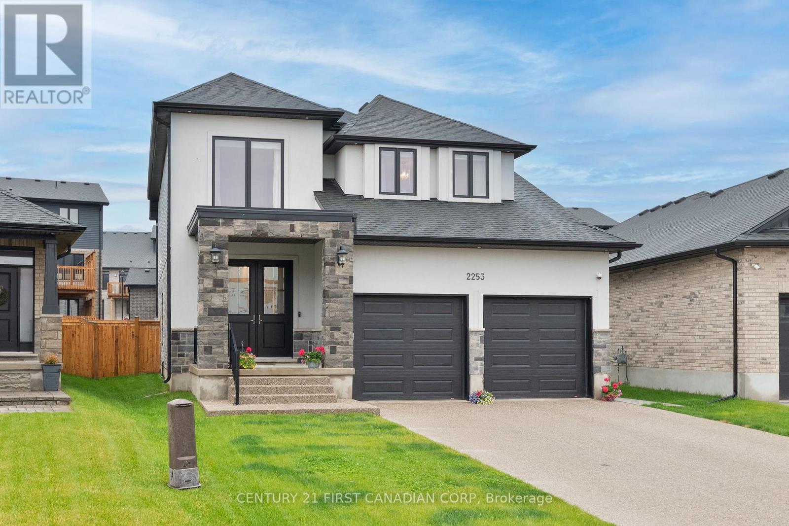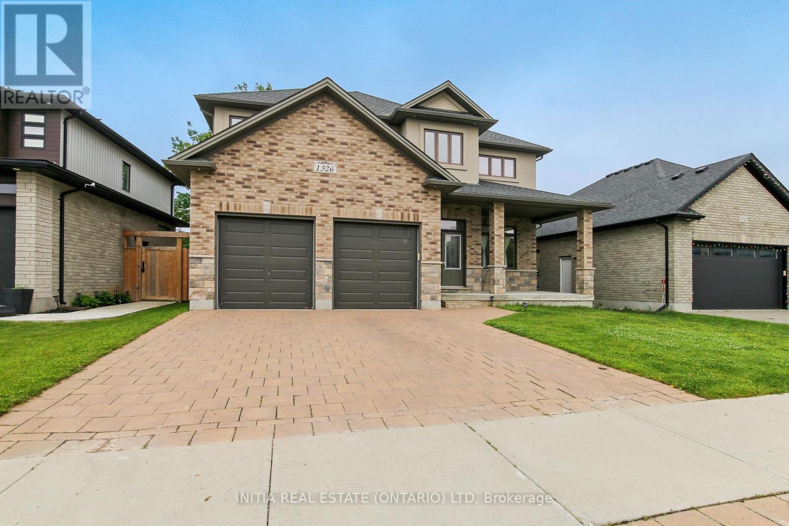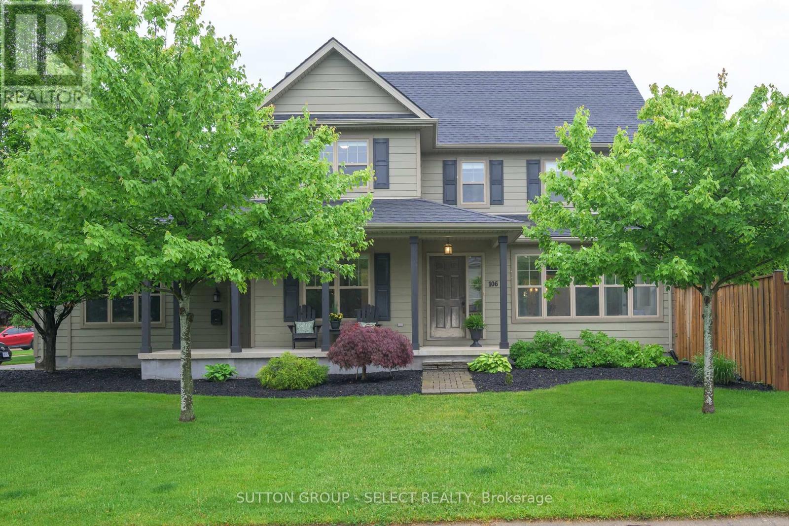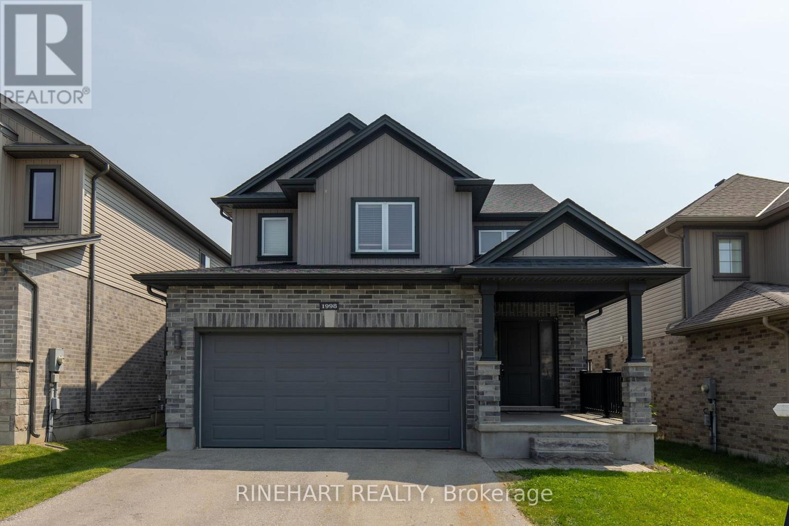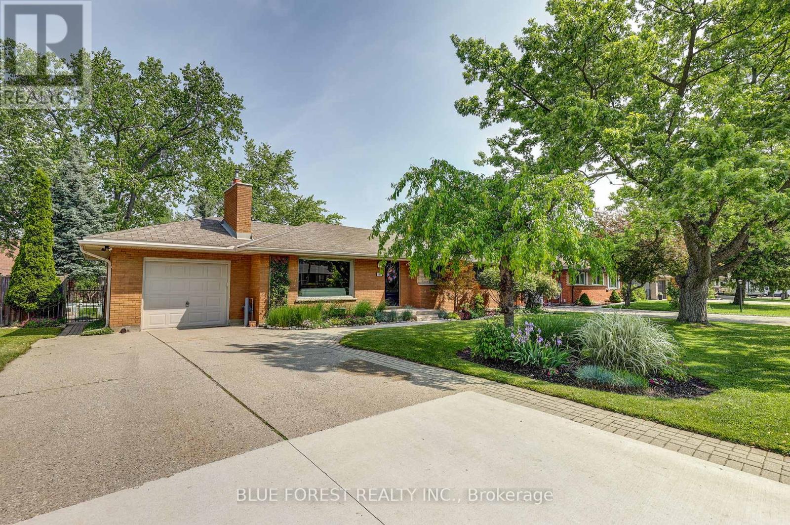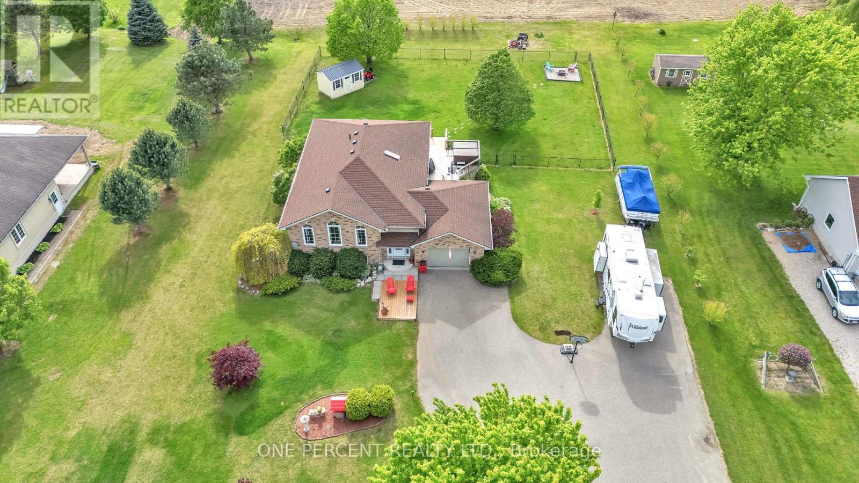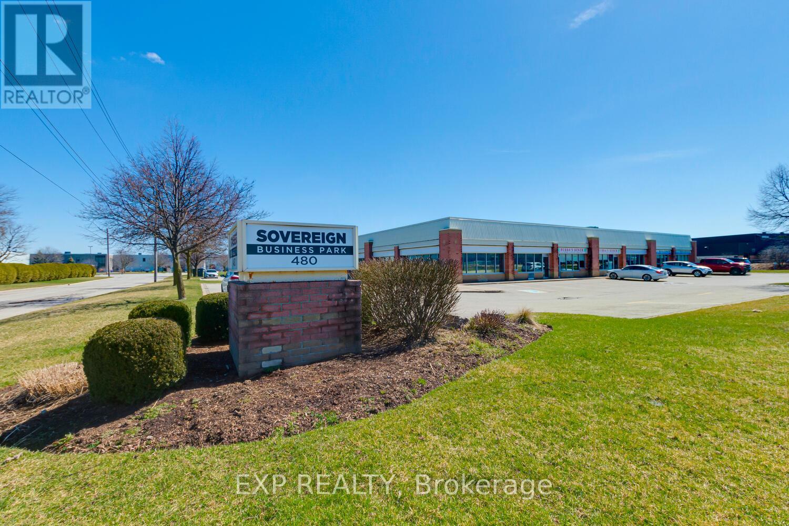206 - 300 Everglade Crescent
London North, Ontario
Welcome to 200 Everglade Crescent, Unit 206 - Comfort and Convenience in Oakridge. Step into this spacious 2-bedroom, 2- bathroom condo offering 1,286 sq ft of thoughtfully designed living space with a cozy, bungalow-like feel. Located on the second floor of a quiet, well-maintained building in the highly sought-after Oakridge community, this desirable corner unit is nestled among mature trees and green space, offering both privacy and tranquility. Relax on the inviting patio-perfect for enjoying your morning coffee or unwinding at the end of the day. Inside, the open-concept living area features a warm gas fireplace, a stylish wet bar for entertaining, and the convenience of in-suite laundry. Recent updates include new appliances added in the past few years and an upgraded furnace for peace of mind. Additional features include a private storage locker, secure underground parking, and plenty of visitor parking. Condo fees include all utilities, making for truly worry-free living. This is a pet-free community, ideal for those seeking a quiet, low-maintenance lifestyle in a welcoming, mature setting. (id:39382)
1 Thistle Street
Dutton/dunwich, Ontario
You really can have it all. Dreams do come true. Presenting 1 Thistle St, Dutton, Ont for the first time on the market in the wonderful community of Dutton. Families have celebrated in this custom 2 Storey home for 28 years! Let's take a walk through. Large corner lot, all beautifully landscaped, fenced in backyard, 1 driveway leading to an attached 2 car garage with inside entry, a 2nd driveway leading to your 12 ft x 20 ft shop, perfect spot to park your travel trailer, motorhome and/or boat. Curb appeal galore also features a 45 ft wrap around covered front porch with rod iron railing, perfect spot for a visit and a welcoming entry. Main floor hosts a bright eat-in kitchen with a breakfast bar and patio door entrance to the backyard oasis. Sit and relax in the sunken living room by the fireplace. Work from home will be pleasant in the executive style office with custom built cabinets and sitting area. Convenient 2 piece bath and separate laundry room. Solid oak staircase shows off the entrance to the upper level where you will find the primary bedroom with a walk-in closet and located steps away from the 4 piece bath which includes a separate shower and soaker tub. Also featuring 2 bedrooms and that lovely reading nook. Lower level is completely finished with a custom built bar, freestanding cozy fireplace, 3 piece bath and a large storage room. Prepare to be Wowed when you step into the backyard that features a fiberglass in ground pool, custom built bar that converts to a shed for winter storage, gas bbq conveniently located by the sitting area for those perfect outdoor dinners. Special features of this home are hardwood and tiled flooring, solid oak throughout, central air and gas furnace (2022) all meticulously maintained. Centrally located off Hwy 401, walking distance to the park, grocery store, LCBO, school, ball diamonds, pickle ball court and all the restaurants our community offers! (id:39382)
318 Base Line Road W
London South, Ontario
Welcome to 318 Base Line Rd West a well-maintained 3-bedroom, 1.5-bath semi-detached home located in the family-friendly Westminster neighbourhood. Perfect for first-time buyers, young families, or those looking to downsize, this two-storey home offers a functional layout, modern updates, and a fully fenced backyard with incredible bonus space. The main floor features a bright living room with a large front window, a separate dining area, and a kitchen with ample storage and prep space. A convenient 2-piece powder room completes the main level. Upstairs, you'll find three spacious bedrooms and a 4-piece bathroom, ideal for family living. Step outside to a private, fully fenced backyard with mature trees and a large detached shed - perfect as a workshop, man cave, playhouse, or future bunky. The carport and private driveway offer parking for multiple vehicles. Located close to parks, excellent schools, Victoria Hospital, White Oaks Mall, shopping, transit, and Hwy 401 access - this home delivers lifestyle and convenience. Don't miss this opportunity to get into a move-in-ready home in one of London's most established communities! (id:39382)
1013 Sovereign Road
Woodstock, Ontario
SELDOM DO YOU FIND ANYTHING IN THIS QUIET RESIDENTIAL MOSTLY SINGLE FAMILY NEIGHBOURHOOD ON A HUGE, COMPLETELY PRIVATE, NICELY SHADED AND FULLY TREED LOT (PLENTY OF ROOM TO ADD ADDITIONAL LIVINGSPACE/LARGE SUNDECK) IN THIS PRICE RANGE...VERY AFFORDABLE ALL BRICK BUNGLOW LOVINGLY OWNED BY THE SAME FAMILY SINCE IT WAS BUILT IN 1957...KITCHEN PLUS DININGROOM (COULD BE 3RD BEDROOM), 2 BEDROOMS AND LIVINGROOM...MAIN FLOOR HAS MOSTLY HARDWOOD FLOORING THROUGHOUT...FULL BASEMENT CAN BE READILY FINISHED FOR YOUR SPECIFIC FAMILY NEEDS....UPGRADED 200 AMP HYDRO PANEL (1988) , VINYL CLAD WINDOWS, NEW GAS FURNACE (2023), A/C, COPPER PLUMBING (2023), ROOF SHINGLES (2013).....CLOSE TO SCHOOLS, SHOPPING, PARKS, AND RECREATION AREAS.....A VERY AFFORDABLE PROJECT IF THOSE WILLING TO DO THE WORK (id:39382)
2253 Linkway Boulevard
London South, Ontario
Nestled in the heart of South London, this stunning custom-built 4-bedroom home offers the perfect blend of contemporary design, comfort, and community. Thoughtfully designed with modern families in mind, the home is located within a well-connected and culturally rich neighborhood just moments from green spaces, local shops, excellent schools, and transport links.Inside, you'll find a bright and airy open-plan living area, with large windows that flood the space with natural light. The spacious kitchen features high-end appliances, sleek cabinetry, walk in pantry and a spacious quartz island perfect for entertaining. Upstairs, four generously sized bedrooms include a luxurious principal suite with built-in wardrobes and a private en-suite spa like bathroom. Upgrades include exposed aggregate concrete driveway, oversized insulated garage, extra pot lights throughout, wainscotting in foyer, tall baseboards, interior and exterior speakers, fenced yard, covered concrete patio and extended sitting area perfect for entertaining This one-of-a-kind property combines modern craftsmanship with urban convenience, offering a rare opportunity to own a distinctive home in one of South Londons most dynamic and welcoming neighborhoods. (id:39382)
1326 Thornley Street
London South, Ontario
Stunning Executive 2-Story Home in Desirable Westmount Area offers a luxurious living space with high-end finishes throughout. Step into a spacious main floor featuring rich hardwood and tile flooring, soaring 10ft ceiling, and an impressive foyer. Enjoy formal gatherings in the elegant dining room or relax in the cozy family room with a gas fireplace. The open-concept kitchen is a chefs dream with quartz countertops, a large island, stainless steel appliances including a gas stove, range hood, built-in microwave, and double-compartment stainless steel sink.The second floor features 9ft ceiling and four generously sized bedrooms, including two primary suites one with a luxurious 5-piece ensuite boasting dual sinks, quartz counters, a walk-in glass shower, and a freestanding Mirolin Brooke tub. The second primary bedroom offers a private 4-piece ensuite, & dual sinks while a convenient Jack & Jill bath connects the additional 2 bedrooms with double sinks. Additional highlights include wide hardwood stairs, quartz countertops in all bathrooms, and a walkout basement with roughed-in plumbing for a 3-piece bath and sink full of potential for future development. A 6" sliding door off the kitchen leads to a spacious deck overlooking a fully fenced backyard ideal for entertaining or enjoying peaceful evenings outdoors.This 4-bedroom, 4-bathroom residence combines elegance and comfort in a family-friendly setting close to parks, the Bostwick YMCA, and all essential amenities. (id:39382)
106 Woodlily Lane
Middlesex Centre, Ontario
Welcome to 106 Woodlily Lane, where space, comfort, and lifestyle come together on a quiet, family-friendly street in charming Ilderton.With over 2,179 sq ft of living space above grade and 650 sq ft finished below grade, this classic 2-storey checks all the boxes: 3+1 bedrooms, 3+1 bathrooms, and room for everyone to spread out. The main floor is packed with flexible spaces, from a bright eat-in kitchen to a cozy family room with gas fireplace, a formal dining room, sunny living room, and even a bonus sunroom thats perfect for morning coffee or after-school hangouts.Upstairs, you'll find three spacious bedrooms, including a generous primary suite with a generous ensuite and loads of natural light. The fully finished lower level adds even more value with a large rec room, home gym, fourth bedroom, full bath, and tons of storage.But wait, there's more: the backyard is a perfect space to hang out. Landscaped and completely private, it features a 32 x 17 saltwater pool (heated, of course), a pool house, and space to entertain, relax, or just soak in the summer vibes.Walking distance to parks, schools, and trails, this is the kind of home that doesn't come along every day. Just 10 minutes north of Hyde Park and all the amenities of North London.Ready to make your move? Reach out for a showing; you're going to love it here. (id:39382)
1998 Gough Avenue
London North, Ontario
Welcome to 1998 Gough Avenue, a stunning two-storey home in the heart of Stoney Creek, one of North London's most sought-after communities. Perfectly positioned within walking distance to amenities and top-rated schools, this home offers an ideal setting for family living. Step inside and appreciate the elegant, modern interior finished with rich dark accents for a moody, luxurious feel. New flooring runs throughout the main floor, complementing the bright and spacious layout. The kitchen is thoughtfully designed for a chef, featuring a quartz countertop, large centre island with stools for casual dining, stainless steel appliances, and ample cabinet space. The adjacent dining area is perfect for family meals and entertaining, with convenient access to the backyard for easy indoor-outdoor living. The living room provides a cozy space to relax or host guests, complete with a gas fireplace and sleek wall-mounted TV. A main floor laundry room and stylish powder room complete this level. Upstairs, you will find four spacious bedrooms with generous closet space. The primary suite boasts a large walk-in closet and private ensuite with a modern glass shower. One additional bedroom also features a walk-in closet, and a full 4-piece bath serves the remaining bedrooms. The basement is framed and ready for your finishing touches, complete with a 3-piece bathroom rough-in. Whether you envision a recreation room, home gym, or extra living space, the potential is endless. Outside, enjoy summer evenings in your fully fenced backyard, complete with a 16x32 walk-out deck and a gazebo for shaded relaxation. All appliances are included, and the double car garage with inside access to the mudroom adds additional convenience. This home is move-in ready in a prime location close to shopping, schools, parks, and more. A fantastic opportunity for anyone looking to settle in a growing, family-friendly neighbourhood! Don't miss out and book your showing today! (id:39382)
983 Valetta Street
London North, Ontario
Located in sought-after Oakridge and backing onto a school with no rear neighbours, this updated 3+1 bedroom, 2-bath home offers a rare blend of privacy, functionality, and outdoor space. The main level features refinished kitchen cabinetry, a designer tile backsplash, and a stainless steel gas range with hood (2020), all highlighted by recessed lighting throughout the kitchen, living, and dining areas. A cozy fireplace with an updated tile surround adds warmth to the living space, while upstairs, a new skylight (2023) fills the fully renovated bathroom with natural light. The bedrooms are finished with California shutters (2018), and the lower level offers a bright family room and separate rear entry with new tile and carpet (2023)ideal for guests, a home office, or in-law potential. Step outside to a private backyard oasis featuring a new deck (2023), mature trees, a dedicated vegetable garden, and a compost enclosure all with no neighbours behind. Additional updates include a new washer/dryer (2019), owned water heater (2019), chimney cap replacement (2023), and leaf guards (2023) for easy maintenance. Situated close to parks, schools, and amenities, this move-in-ready Oakridge home is an outstanding opportunity in a prime location. (id:39382)
10559 Culloden Road
Bayham, Ontario
Welcome to this beautifully maintained, custom-built 5-bedroom, 2-bathroom home! A perfect blend of quality craftsmanship, elegant design, and family-friendly functionality. From the moment you arrive, you'll be impressed by the home's exceptional curb appeal, with a paved driveway, manicured landscaping, and charming arched windows that add timeless character to the exterior. Inside, a wide, welcoming entryway opens into a spacious living room with vaulted ceilings and a skylight, creating a bright and airy atmosphere. The adjacent, pot-lit dining room features patio doors that lead to a large deck - perfect for entertaining or enjoying quiet family meals. The custom oak kitchen offers generous cabinetry, a built-in dishwasher, and a reverse osmosis water system, all designed to support busy family life. The oversized primary bedroom provides a peaceful retreat with high-quality flooring and a large closet. The professionally finished lower level is ideally suited for multi-generational living, offering three additional generously sized bedrooms, a full bathroom, and convenient garage access via a private staircase - perfect for in-laws, adult children, or extended family members seeking independence and comfort. Additional features include a high-efficiency gas furnace, central air conditioning (less than 2 years old), an HRV unit, heated ceramic bathroom floors, and a water softener system - ensuring year-round comfort and energy efficiency. Set on a spacious, tastefully landscaped lot with plenty of room to build a shop or add outdoor features, this home combines open-concept living with privacy and space for everyone under one roof. Don't miss your chance to make this versatile and welcoming home your own! (id:39382)
5-7 - 480 Sovereign Road
London East, Ontario
Welcome to 480 Sovereign Business Park! Units 5,6 and 7 offering a combined total of 3,770 SQFT. The space includes 2,095 SQFT of warehouse area featuring a double man door for easy loading (with the option to add a roll-up door for qualified tenants), two washrooms, a boardroom, a kitchenette, shelving, and a separate entrance to the warehouse side. Additionally, there is 1,675 SQFT of office space, complete with one bathroom, though it can be adapted for various uses. The property is zoned under LI2, LI4(1), and LI7, allowing for a wide range of businesses, including (but not limited to) Warehouse and Wholesale establishments, Custom workshops, Laboratories, Manufacturing and assembly industries, Office support, Bakeries, Brewing on premises establishments, Service and repair establishments, and more. Ample free parking is available on-site, with limited overnight parking for business vehicles. (id:39382)
43 Ranchwood Crescent
London North, Ontario
Welcome to 43 Ranchwood Crescent, a meticulously maintained, move-in ready home situated on a quiet, tree-lined street in highly sought-after London North. This fully finished property features 3 bedrooms with potential for a fourth in the basement, along with 2.5 bathrooms. Upstairs, you'll find the 3 spacious bedrooms, a large full bathroom and a rare yet handy 'get-ready nook' in the primary bedroom that includes a closet, sink, and ample counter space (a quiet spot away from the morning rush). Thoughtful updates throughout provide peace of mind for any buyer, including a brand new steel roof (2024), washer and dryer (2019), and updated windows (2017). The main floor washer/dryer can easily be hooked up in the basement should the next owner prefer a kitchen pantry. All HVAC systems are owned and in excellent working condition, ensuring year-round comfort and energy efficiency. The backyard is a true retreat, complete with mature trees, a generous deck ideal for entertaining, and a garden shed for extra storage. Whether you're a family looking for a low-maintenance home or an investor seeking income potential, this property delivers. The separate entrance to the fully finished basement already equipped with a full bathroom presents an ideal opportunity for a mortgage helper or future in-law suite with minimal modifications. Easy walk to shopping centres, Aquatic centre, University Hospital, UWO, public transit and more, this home presents an excellent opportunity for those seeking a comfortable lifestyle. Stroll down the tree lined street this summer and stop at the ice cream stand at Ungers Farm market. Located close to bus routes, excellent schools, medical facilities, shopping, restaurants, and parks, this home offers a perfect blend of peaceful residential living and urban convenience. This is a rare opportunity in one of the city's most desirable neighbourhoods, 43 Ranchwood Crescent is ready to welcome its next owner. (id:39382)


