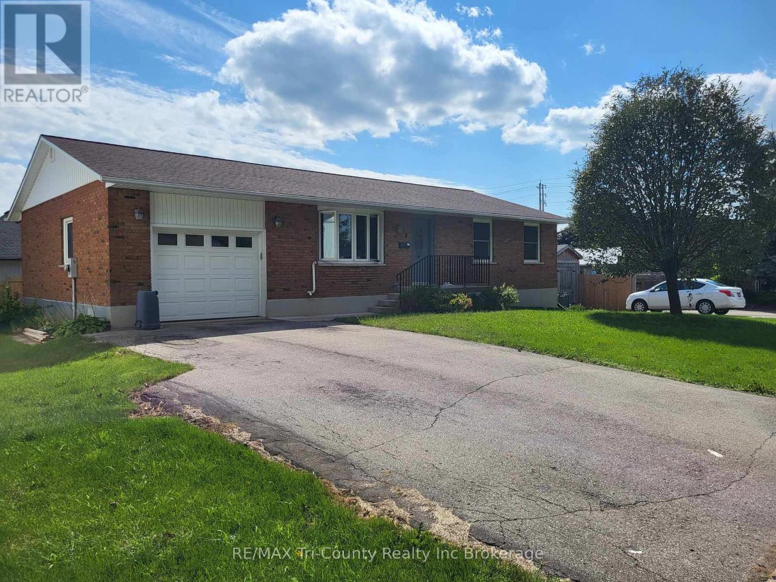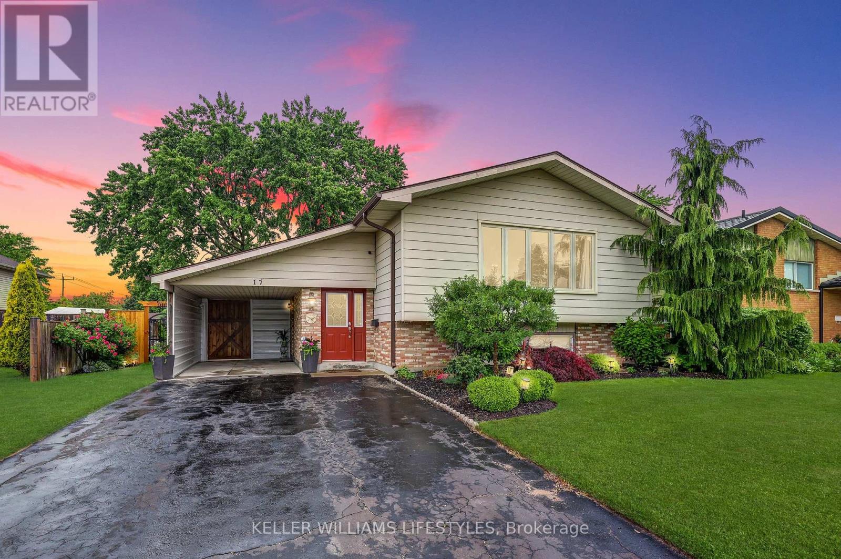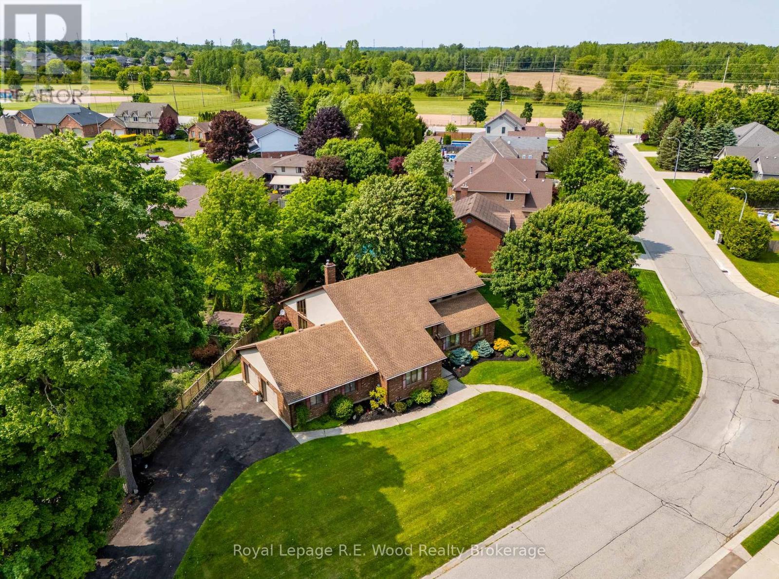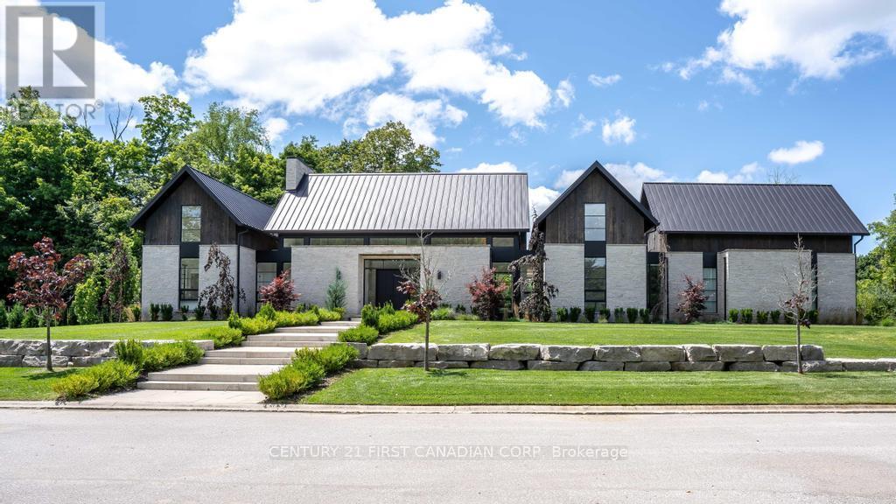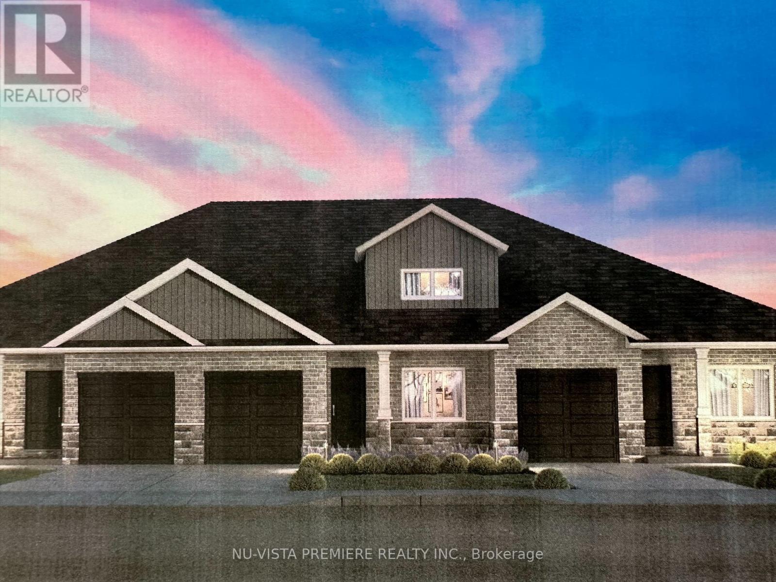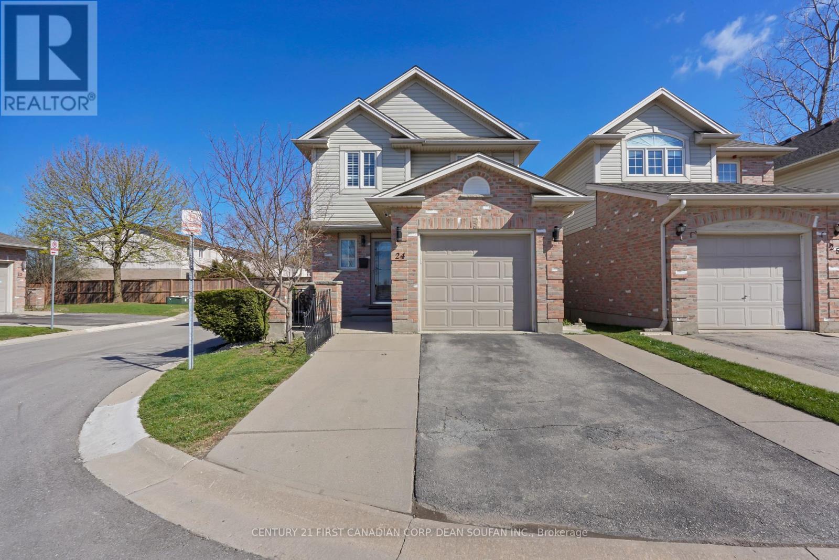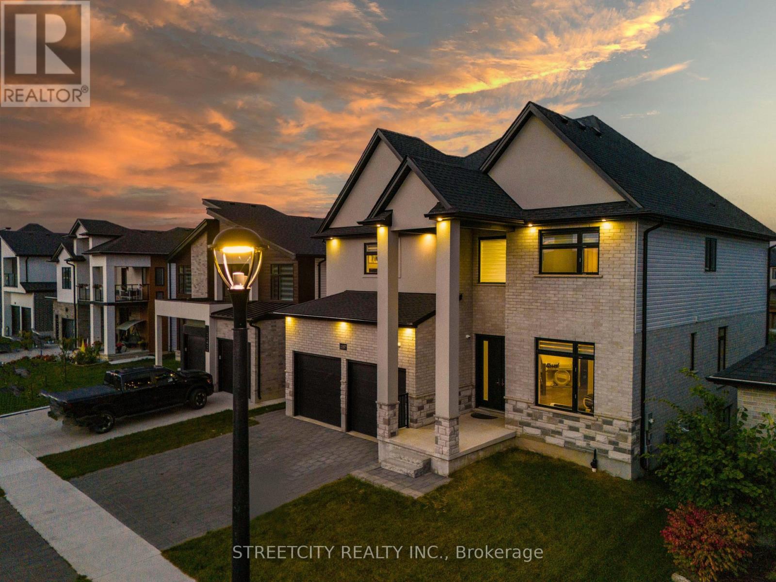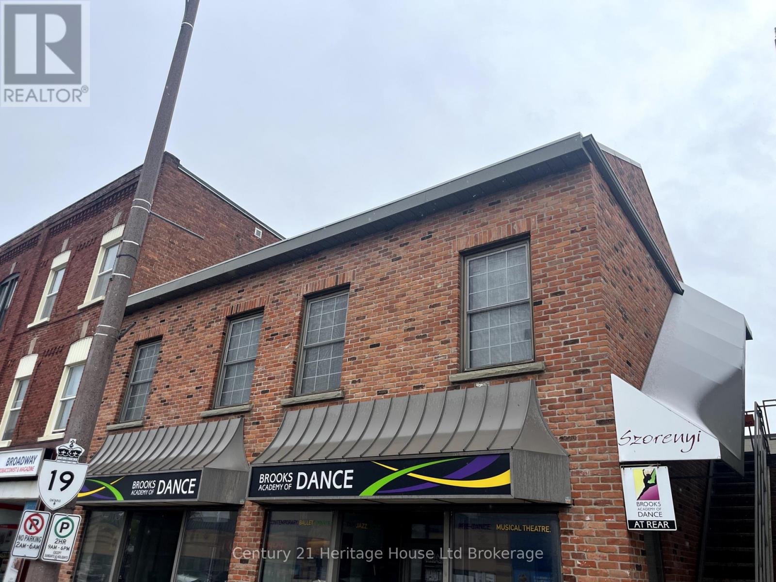9 Nelson Street
Tillsonburg, Ontario
Discover a prime investment opportunity with this meticulously renovated and updated solid brick duplex, featuring upper and lower Ranch-style units. Perfect for savvy investors or those looking to live in one unit while the tenant helps cover the mortgage. The upper unit is a spacious 3-bedroom abode which conveniently walks out to a private patio in a fully fenced backyard that is perfect for relaxing or entertaining. The lower unit, newly crafted and radiant, offers an inviting layout with a generous bedroom, a versatile office or hobby room, a beautifully renovated kitchen, and a sleek 4PC bathroom. Both units benefit from their own natural gas furnaces, separate gas meters, and separate driveways, ensuring independence and efficiency. Located near a wealth of amenities and a scenic walking trail, this well-maintained property stands out as a rare investment in our market. Don't miss the chance to own this remarkable duplex. (id:39382)
Pt Lt 14 Conc 2 Cockshutt Road
Brant, Ontario
This property is located just South of Brantford. The land consists of primarily Silty Clay Loam soil and some Alluvium soil. Made up of 2 parcels, separated by a county road allowance with the one 49 acre parcel that abuts the Fescue's Edge Golf Club.These parcels combined make up 121 Acres with 107 workable with road access to each parcel. These parcels front on the northwest side of the Cockshutt Road curve, at Indian Line. Note: Responsible, high quality tenant currently in place with more information available through Listing Broker. Don't miss your opportunity! (id:39382)
17 Sharpe Drive
Strathroy-Caradoc, Ontario
Welcome to 17 Sharpe Drive, Strathroy. Tucked away in one of Strathroy's most sought-after neighbourhoods, this charming 3+1 bedroom, 2 bathroom, raised ranch offers space, comfort, and thoughtful updates throughout. Ideal for families or downsizers, this home has been lovingly maintained and it shows, from the meticulously landscaped gardens and lush lawn to the well-kept interior. Step into the spacious front entryway, perfect for greeting guests and storing seasonal gear. Upstairs, you'll find a living room with large front windows, a dedicated dining area, and an eat-in kitchen, a layout made for everyday living and entertaining. Three well-sized bedrooms and a full bathroom complete the main floor. The lower level offers exceptional additional living space with a cozy second family room, fourth bedroom, another full bathroom, and ample storage with both a utility room and dedicated storage area. Outside, enjoy the convenience of a carport and a durable cement and asphalt laneway. One of the standout features is the sandpoint well, perfect for watering your garden or washing the car, alongside municipal water and sewers for everyday use. Recent updates include most windows, bathroom, and laminate flooring. This home is a perfect blend of practicality, charm, and location. Don't miss your chance to own this well-cared-for property in a prime area of Strathroy. (id:39382)
44 Demeyere Avenue
Tillsonburg, Ontario
Prepare to be amazed! 44 Demeyere Ave has been lovingly cared for and offers so much inside and out. This quality constructed home boasts 3 bedrooms and 2 full baths and 2 half baths, plus an oversized double car garage with stairs to the basement. You'll experience an immediate "wow!" factor when entering this home! Welcoming you through the front door is a grand foyer with closet.The main floor showcases a beautiful custom maple eat-in kitchen, centred in this home's spacious design. Off the kitchen is a large dining area, welcoming front living room, rear family room with vaulted ceiling and gas fireplace, and 4 season fireside lounge - all are certain to impress! Entertain or relax in your oasis very comfortably. The main floor primary bedroom features a walk in closet and ensuite, and just around the corner is a 2 pc powder room for guests, plus a dedicated mudroom off the garage. Upstairs, two additional bedrooms and full 5 pc bath with water closet are perfect for your growing family, or guests. Expanding on the functional living space is the partly finished lower level with a recreation room, 2 pc. bath, Laundry room, two storage rooms (could be converted to a 4th bedroom), and a spacious work shop! Outside the pride of ownership continues with fully landscaped grounds, rear deck, recently replaced extra large driveway, and irrigation system. All of this situated on a 1/3 acre lot with mature trees! A truly rare find. Conveniently located very close to schools, hospital, shopping, grocery, playgrounds, ball parks, trails, and beautiful Lake Lisgar; all amenities are literally steps away. Lots of space with a thoughtful design best describe this in town treasure you can call home! (id:39382)
3767 Old Dexter Line
Central Elgin, Ontario
Located on the south side of Old Dexter Line with 6.4 acres and fronting on Lake Erie. One floor metal sided warehouse built on a concrete slab consisting of 4,488 square feet with a recently completed three piece washroom. Property is zoned OS1 and is classified as Hazard and is regulated by the Kettle Creek Conservation Authority. Zoning will only permit farm related uses. Zoning information and conservation map showing the location of the building available upon request. (id:39382)
3819 Deer Trail
London South, Ontario
A Masterpiece of Scandinavian Design and Modern Luxury. Discover 3819 Deer Trail, a one-of-a-kind luxury residence nestled in the heart of Lambeth's exclusive Deer Trail enclave. Set on a private cul-de-sac and surrounded by nature, this home offers a rare blend of peaceful seclusion and sophisticated urban living. Inspired by contemporary Scandinavian architecture the home radiates warmth and minimal elegance. Its striking stone exterior is both timeless and modern, creating a bold first impression. Inside, you'll find over 8,500 square feet of thoughtfully designed space, where every detail reflects quality craftsmanship and intentional design. This 5 bedroom, 5 1/2 -bathroom home is designed for elevated everyday living. The main level features 26-foot vaulted ceilings, flooding the space with natural light and creating a stunning sense of openness. The chefs kitchen is equipped with premium appliances, custom cabinetry, and an oversized island, flowing into an outdoor living area perfect for entertaining or unwinding in private. The lower level is a true extension of the homes luxurious feel, offering a home theatre, a stylish bar, second kitchen, home gym, sauna, guest suits, and a large great room -ideal for hosting or relaxing. For car enthusiasts or large households, the home includes a 5-car garage and parking for up to 16 additional vehicles. 3819 Deer Trail is more than a home- its a retreat. A place where modern elegance, Scandinavian simplicity, and natural tranquility come together to offer an unparalleled living experience in London, Ontario. Located minutes from schools, trails, shopping, and Hwy 401 access. A rare offering in one of London's most sought-after neighbourhoods. (id:39382)
46 - 214 St Clair Boulevard
St. Clair, Ontario
Soleil Luxury Villas, conveniently located in Corunna near the St. Clair River, shopping, schools & trails. The exterior provides a modern finish with stone, brick, Hardie board. Perfect for someone looking to down size or first time buyers alike. The spacious open concept offers amazing living space with upper floor bonus room, bedroom and bathroom. Kitchen has soft close doors and tile back splash with quartz counters, with attached island breakfast bar. These come with one car garage and additional drive way parking. Additional saving may now be available to qualified first time home buyers through the government HST program for first time buyers. (id:39382)
80 Larkspur Crescent
London North, Ontario
Welcome to this exceptional home, perfectly situated on a quiet crescent in the highly sought-after Oakridge community that is known for its top-rated schools, family-friendly parks, and strong sense of community. Backing onto an early childhood center, the fully fenced and beautifully landscaped yard offers unmatched privacy -it's like having your own park just beyond the gate. Inside, the home is full of mid-century charm and warmth. Vaulted ceilings and a stunning wood-burning fireplace create a cozy focal point in the sun-filled living room, while large windows invite in abundant natural light. The open-concept layout connects the dining area and a peaceful sitting nook with a beautiful view of the backyard. The kitchen features plenty of cupboard space and leads into the bright sunroom -an ideal spot to enjoy your morning coffee or unwind in the afternoon. Upstairs, you'll find two generous bedrooms, a full family bath, and a versatile flex space that could serve as a home office, playroom, or be converted back into a third bedroom. The lower level offers even more living space with a welcoming family room featuring a gas fireplace, a large additional bedroom, a 2-piece bath, and a dedicated laundry area. The basement includes ample space storage. Step outside to your own private backyard escape -complete with a spacious patio, perfect for entertaining or relaxing in total privacy. All of this, plus excellent schools, a splash pad, arena, shopping, and scenic walking trails. Don't miss your chance to own a truly special home in one of London's most desirable neighborhoods. (id:39382)
708 - 1180 Commissioners Road W
London South, Ontario
Welcome to 1180 Commissioners Rd. W., Unit 708 a beautifully updated 2-bedroom, 2-bath condo in one of Londons most desirable and well-maintained buildings! This move-in-ready unit features fresh luxury vinyl plank flooring, a freshly painted interior, an updated kitchen with new countertops, stylish light fixtures, and all appliances included. Enjoy breathtaking views year-round from your East-facing 40 foot balcony overlooking the stunning scenery of Springbank Park. The spacious primary bedroom offers direct balcony access and includes a renovated 3-piece ensuite with a walk-in tiled shower, new vanity, and toilet. Additional highlights include in-suite laundry, a large storage closet, and two owned underground tandem parking spots (Space #89).The building is impeccably cared for and offers fantastic amenities including a heated indoor pool, sauna, recreational area, community patio with BBQ, and controlled entry with an on-site superintendent (Monday to Friday, 9-5). Unbeatable location! Just steps from grocery stores, restaurants, medical offices, pet stores, churches, schools, and public transit right at your door. Immediate possession available book your private showing today and experience easy condo living at its best! (id:39382)
24 - 10 Chalkstone Drive
London South, Ontario
Welcome to 10 Chalkstone Drive, Unit 24 a beautifully detached end-unit condo that offers the perfect blend of comfort, convenience, and charm in one of the city's most desirable neighbourhoods. Whether you're a first-time buyer, young professional, or looking to downsize, this move-in ready gem checks all the boxes. Enjoy maintenance-free living with condo fees that include snow removal, lawn care, and more giving you more time to enjoy your home and less time worrying about upkeep. Step inside to a freshly painted interior featuring California shutters throughout the home and a functional main floor layout. The cozy family room flows into a bright, open-concept kitchen with an eat-in area, perfect for everyday living and entertaining. A convenient 2-piece powder room adds to the main floors appeal. Sliding doors lead to a fully fenced, low-maintenance backyard oasis complete with a gazebo, fire pit, and courtyard ideal for morning coffee, weekend BBQs, or movie nights under the stars. Upstairs, the spacious primary bedroom features a private 3-piece ensuite, while two additional bedrooms share a beautifully updated full bathroom. The finished lower level offers even more living space with a versatile recreation room, an extra 3-piece bathroom, and a laundry area with a stackable washer and dryer. Additional features include California shutters throughout, a private single-car garage with inside entry, a well-managed condo corporation, and convenient visitor parking nearby. Located just minutes from White Oaks Mall, Highways 401/402, schools, parks, and public transit, this home offers both convenience and peace of mind. Don't miss your chance to enjoy effortless living in a home that truly has it all book your private showing today before its gone! (id:39382)
1337 Medway Park Drive
London North, Ontario
PREMIUM WALKOUT lot backing on the creek. Welcome home to 1337 Medway Park Drive! A new subdivision in Creekview, which is a sought-after community in North West London Hyde park. 2800 SQ FT home features 4+2 bedrooms, 4.5 washrooms & a PREMIUM WALKOUT lot backing on the creek and a FULLY FINISHED basement with a separate entrance & kitchen. Almost 4000 SQ FT of total finished living space! Enjoy an open-concept layout with 10 FT ceilings 8ft doors on the main floor with a grand foyer, spacious living room, and an upgraded kitchen, quartz counters, cabinets, and breakfast bar. The second floor is 9FT ceilings 8ft doors, 4 good-sized bedrooms& a luxurious master bedroom with an attached walk-in closet, also another bedroom with full bath. High ceiling basement is fully finished with a RARE walkout premium and a separate entrance. The lower level features approx 1064 SQ FT and a bright layout with 9 FT ceilings, bedroom, full washroom, full kitchen, and a dining/living room. Completely finished from top to bottom, ready to move in! Located in the prime location of North London. Close to all amenities such as schools, shopping, UWO, Masonville Mall, Downtown London and much more. Buy your dream home today! for additional income potential or extra living space for family (id:39382)
Upper - 185 Broadway Street
Tillsonburg, Ontario
For lease is a beautiful and spacious 2-bedroom upper-level unit located in the heart of vibrant downtown Tillsonburg, directly across from the Town Centre Mall. This charming apartment offers an unbeatable location with easy access to shops, restaurants, and local amenities all within walking distance. Inside, you'll find high ceilings and large windows throughout, allowing natural light to fill the space and create a warm, inviting atmosphere. The unit features a full bathroom with a shower and tub combo, a generous living room perfect for relaxing or entertaining, and an eat-in kitchen area with plenty of space to gather and enjoy meals. In-unit laundry is included for added convenience, and all appliances , fridge, stove, washer, and dryer are provided.The unit offers a quiet and private setting, making it an ideal home for professionals. Parking is plentiful in the rear of the building, and while stairs are required to access the unit, the bright and comfortable living space at the top makes it well worth it. (id:39382)
