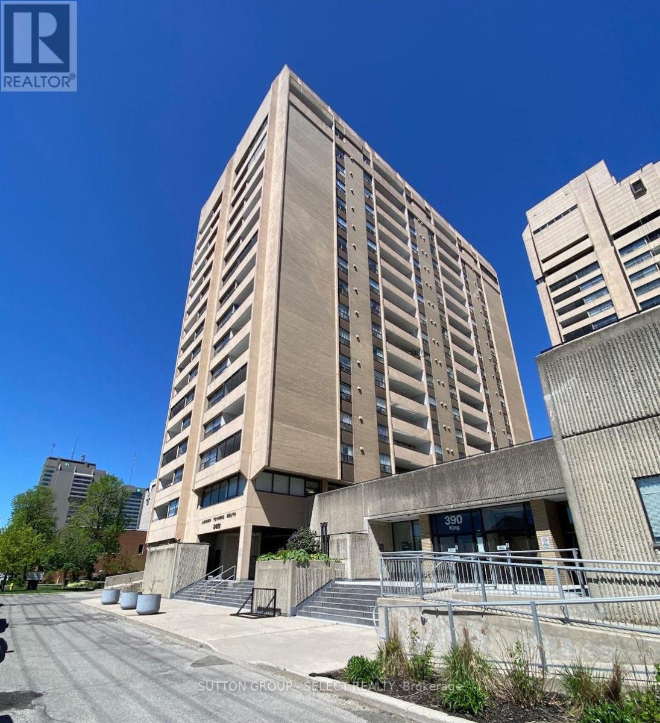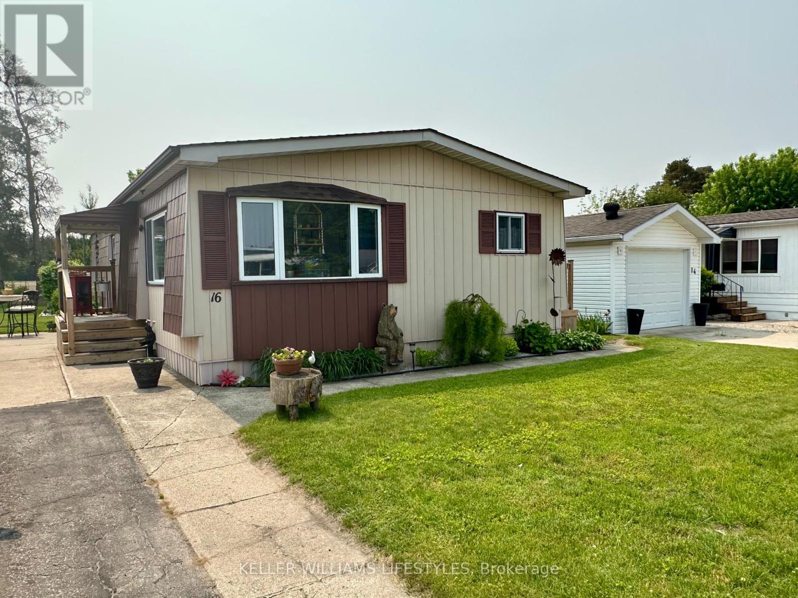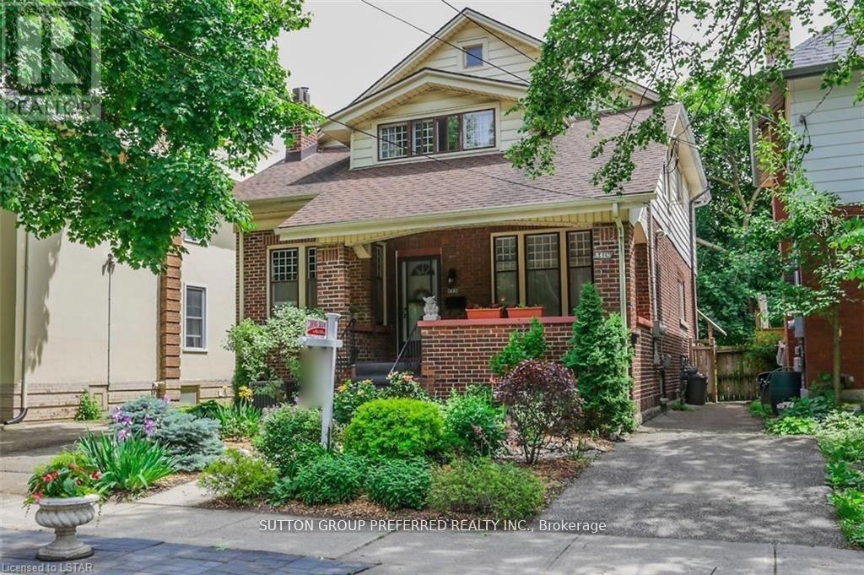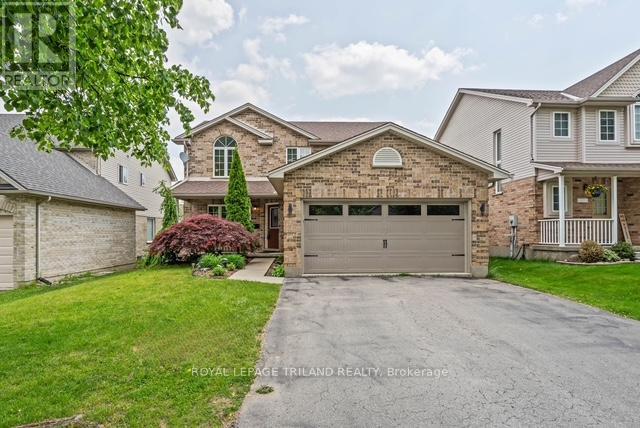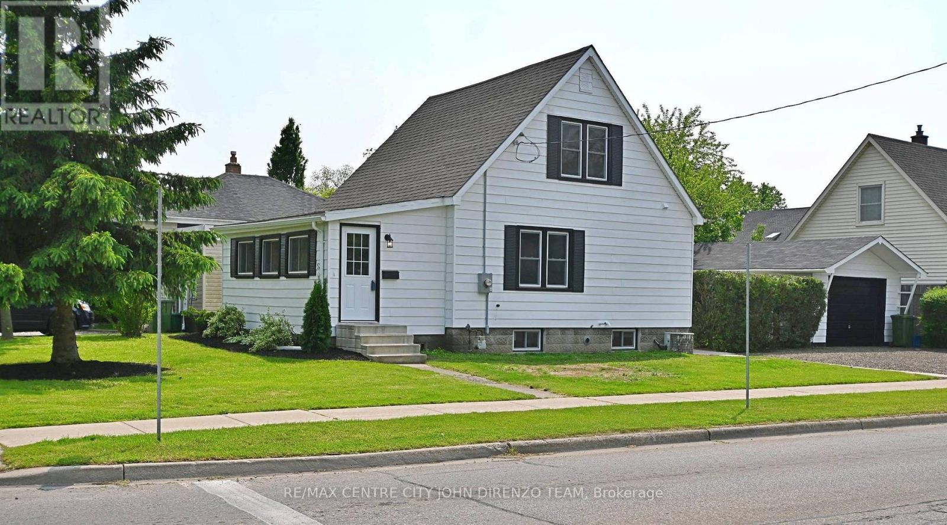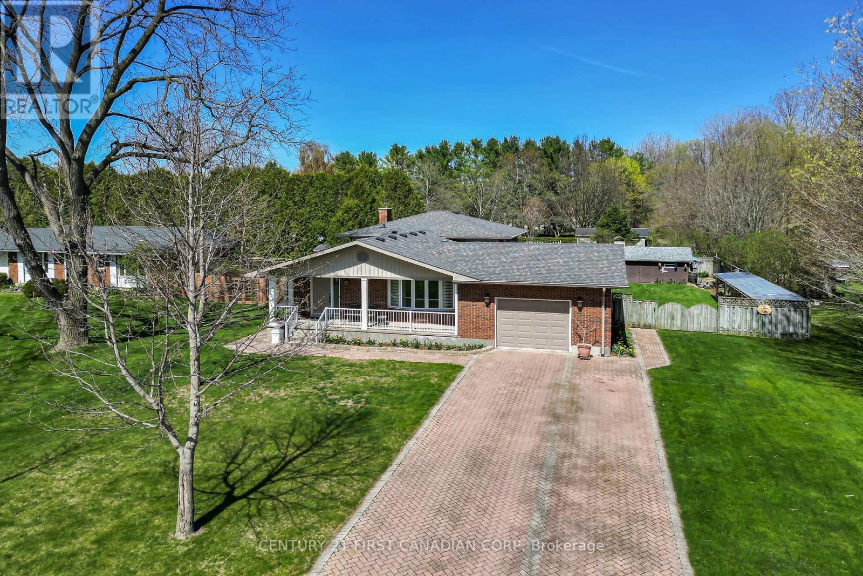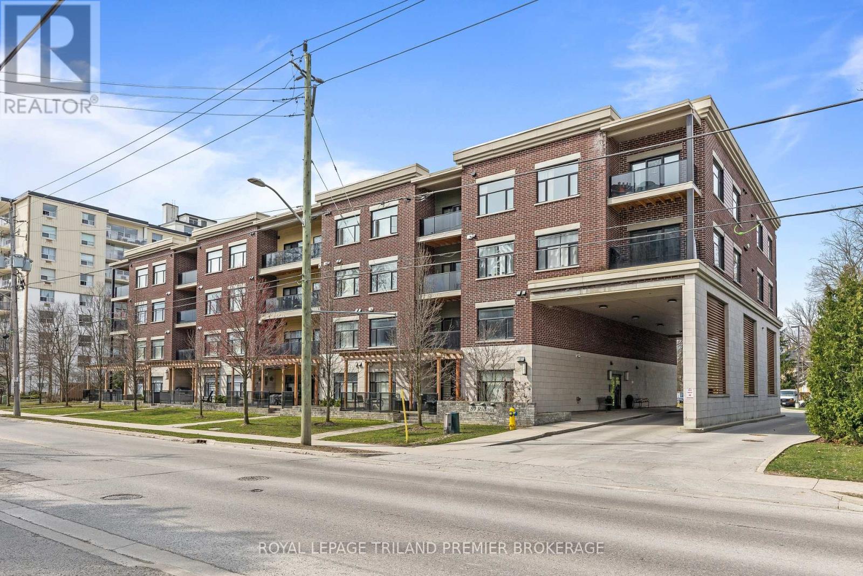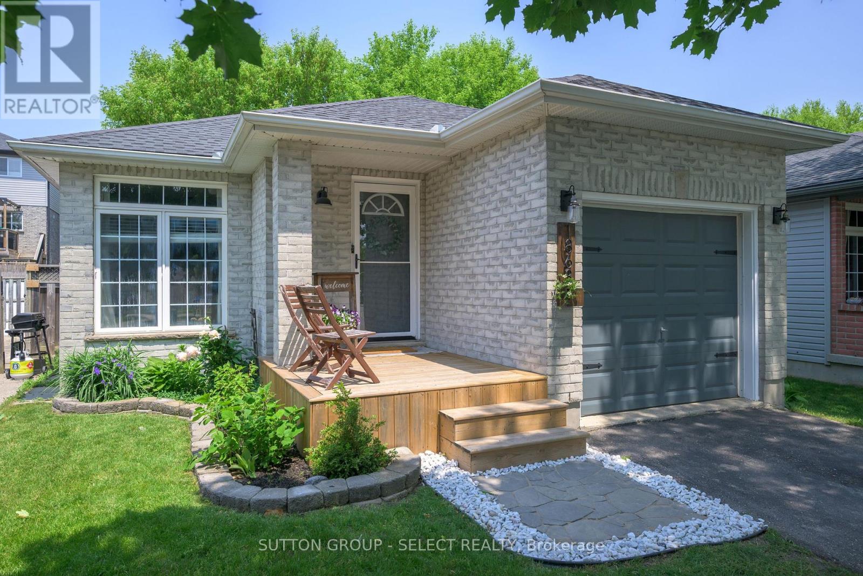1601 - 380 King Street
London East, Ontario
16th floor, 2 bedroom, 2 full bath condo with large covered balcony. The seller will only consider offers where the buyer assumes the tenant (once a buyer takes possession of the property they can serve the tenant with a notice to vacate). Tenant moved in April 1, 2021 and is currently renting on a month-to-month basis at $1524.62/mth. Rent was last increased on April 1, 2025. Shared laundry is on the 3rd floor but Condo Corporation will allow in-suite laundry. Condo fee is $986/mth and includes all utilities - heat, hydro, water, cable TV, one underground parking space, heated indoor pool, fitness room and sauna. The party room (on the 3rd floor next to the pool area) is a great space for family events. Visitor parking in front of the building. Property tax is $2297/yr. (id:39382)
18 - 7091 Clayton Walk
London South, Ontario
Executive Home - Over 4,400 square ft of luxury finishes and upgrades! 4+1 bed, 3.5 bath in the Heart of Lambeth! This showstopper blends upscale living with everyday comfort. Featuring a double garage, covered porch, and beautifully landscaped curb appeal. Inside: *Bright home office off the foyer *formal dining for hosting *Chefs kitchen with butlers pantry, high-end appliances, double ovens & huge island *Open-concept living room with gas fireplace + built-ins *Mudroom + powder room on main. Upstairs: Luxe primary suite with spa-style 5pc ensuite *3 more spacious bedrooms + stylish 5pc bath *second-floor laundry. Lower level: Fully finished with large rec room, guest bedroom + full bath. Outside: Pool-sized yard, BBQ patio, and space for kids & pets to roam. Extras: Two-zone HVAC, EV charger *built-in holiday lighting. Walk to parks, schools & shopping with quick highway access. A must-see for families craving space, style, and location! (id:39382)
3 - 2 Baldwin Street
Tillsonburg, Ontario
This bright and spacious 2-bedroom, 1-bathroom apartment is located in the heart of Downtown Tillsonburg , offering the perfect blend of comfort , convenience, and style. With an abundance of large windows throughout , the apartment is bathed in natural light and provides lovely views of Broadway Street . You'll love being just steps away from the vibrant shopping and dining options that this charming downtown area has to offer .The apartment features beautiful hardwood floors throughout , which complement the high ceilings and enhance the sense of space. The updated kitchen is a highlight , offering modern touches such as a stylish backsplash and stainless steel appliances, including a stove and refrigerator. The Adjacent dining and living areas create an open , airy feel perfect for both relaxing and entertaining . The well-appointed 4-piece bathroom provides all the essentials for comfort and convenience. The apartment also includes an energy-efficient heating and cooling wall unit , ensuring year-round comfort at a lower cost . With immediate occupancy available, this apartment is ready for you to move in and start enjoying all the benefits of living in Downtown Tillsonburg. Weather you're working locally or simply seeking the convenience of living in a walkable, lively area, this apartment offers the perfect setting . Don 't miss out on this wonderful opportunity. (id:39382)
16 Velma Street
Strathroy-Caradoc, Ontario
Adult Lifestyle Living at its Best! Welcome to Twin Elm Estates, a premiere Parkbridge Community in Strathroy. This beautifully renovated park home offers stylish, easy living in a welcoming 55+ community. Step inside to find new flooring throughout, a brand-new kitchen with gorgeous granite countertops, soft-close cabinetry, a bonus coffee bar, and a large walk-in pantry. The cute laundry area with side entry leads out to a deck perfect for morning coffees. The living room is bright and inviting, with a dining area just off the kitchen and a bonus family room for extra space to relax or entertain.There are two generous bedrooms and a well-designed bathroom featuring double sinks and a tub/shower combo. Outside, enjoy a gazebo on the concrete patio, an oversized single garage/workshop, a beautifully landscaped backyard that backs onto open farmland, and an additional storage shed. Updated central air and a double driveway round out the practical perks.But the lifestyle here is the real draw walk to nearby shopping including Walmart, tee off right next door at the golf course, or access hospital and medical facilities just minutes away. The Twin Elm Clubhouse is the heart of the community, offering everything from potlucks and crafts to cards, shuffleboard, and even on-site fitness equipment. Join in as much or as little as you'd like. Its also the perfect spot for hosting larger family gatherings. If you're ready for a simpler, social, and more relaxed way of life this is it. (id:39382)
841 Dufferin Avenue
London East, Ontario
Heritage block of Dufferin! Best block in Old East Village! A special neighbourhood of mostly well kept single family brick homes with a real family feel and many designated historical homes. A craftsman style duplex which was formerly a single family home and makes a prefect main floor owner occupied property with spacious mortgage helper upstairs. Charm and Character as well as functional. Huge lot. Attractive curb appeal, full front porch and lovely landscaping. Both units have 2 beds plus a den! and laundry facilities too. Main floor unit has access to basement. Each unit has a separate drive, private entrance, fireplace and separate hydro meters . Great income too. Floor plans under photos. (id:39382)
116 Cedarwood Crescent
London North, Ontario
Welcome to this fabulous 3+2 bedroom and 3+1 bathroom family home nestled on a quiet crescent in the sought-after Oakridge/Huntington area. With impressive curb appeal and thoughtful updates throughout, this beautifully kept two-storey offers comfort, space, and function for modern living. Step inside to a spacious, sun-filled layout featuring a formal dining room and a large, updated, eat-in kitchen complete with stainless steel appliances, island & perfect for family meals and entertaining. The cozy family room is anchored by a charming corner gas fireplace, while crown moulding adds a touch of elegance throughout the main floor. Upstairs, retreat to the expansive primary suite with a private ensuite and huge, walk-in closet. Two additional generous-sized bedrooms both include walk-in closets, ideal for growing families.The finished basement offers versatile space currently set up as 2 bedrooms, or easily adaptable as a rec room, playroom, or home office complete with wired surround sound. Enjoy outdoor living on the large raised deck perfect for summer barbecues or relaxing evenings. Additional highlights include central vacuum, a double garage, and a premium lot on a family-friendly street. This is a home that truly has it all - space, style, and a location that can't be beat! List of upgrades include: Kitchen Reno 2019, Furnace and AC 2023, Garage Door 2019. (id:39382)
116 Cedarwood Crescent
London North, Ontario
Welcome to this fabulous 3+2 bedroom and 3+1 bathroom family home nestled on a quiet crescent in the sought-after Oakridge/Huntington area. With impressive curb appeal and thoughtful updates throughout, this beautifully kept two-storey offers comfort, space, and function for modern living. Step inside to a spacious, sun-filled layout featuring a formal dining room and a large, updated, eat-in kitchen complete with stainless steel appliances, island & perfect for family meals and entertaining. The cozy family room is anchored by a charming corner gas fireplace, while crown moulding adds a touch of elegance throughout the main floor. Upstairs, retreat to the expansive primary suite with a private ensuite and huge, walk-in closet. Two additional generous-sized bedrooms both include walk-in closets, ideal for growing families.The finished basement offers versatile space currently set up as 2 bedrooms, or easily adaptable as a rec room, playroom, or home office complete with wired surround sound. Enjoy outdoor living on the large raised deck perfect for summer barbecues or relaxing evenings. Additional highlights include central vacuum, a double garage, and a premium lot on a family-friendly street. This is a home that truly has it all - space, style, and a location that can't be beat! List of upgrades include: Kitchen Reno 2019, Furnace and AC 2023, Garage Door 2019. (id:39382)
52 Woodworth Avenue
St. Thomas, Ontario
Nice house, Great Value. Exceptional 1.5 storey affordable home, modern decor, many updates throughout, 3 bedrooms. Large rooms, oversized garage, great location! A must see, quick possession possible. Updated, newer flooring, lighting, kitchen, bathroom, hydro service and breaker panel, most windows, exterior painiting, fixtures and much more. Nice corner lot, ready to move in. Close to school, shopping and amenities. (id:39382)
844 Moy Avenue
Windsor, Ontario
Welcome to 844 Moy Avenue This beautifully maintained and thoughtfully upgraded 1 3/4-storey home in Windsors vibrant Walkerville neighbourhood. Blending timeless character with modern updates, As you walk up the front steps youre greeted by the large covered front porch. Step inside to a bright freshly painted home, the brand new laminate floors flow through the entire home. The main floor features a cozy living room with a fireplace, a separate dining area with large window overlooking the backyard and garage. A kitchen with a backdoor out to your spacious covered back porch and yard. Upstairs, you'll find three bedrooms and a stylishly renovated 4-piece bathroom (2021). An additional 3-piece bathroom is located in the full basement, which offers potential for additional living or storage space. Major updates provide peace of mind, including: House roof (2015) Garage roof (2021) Furnace & A/C (2018). Exterior highlights include a covered porch across the entire form too the home, The completely fenced yard is perfect for children or pets, the garden shed provides additional storage , and a detached single-car garage for your car. Additional boulevard parking is available at the front of the property. This property is located just steps from schools, public transit, shopping and local amenities, this home combines lifestyle and location with lasting value. this residence offers over 1,000 sq. ft. of living space, ideal for first-time buyers, a young family, or those looking to downsize with style. Don't miss your chance to own this charming, move-in-ready home in one of Windsors most desirable areas. (id:39382)
10016 Graham Road
West Elgin, Ontario
Are you wanting to break outside of city limits and enjoy a slower paced lifestyle? If so, this is the home you have been waiting for! This custom built, all brick backsplit is for sale for the first time and in IMMACULATE CONDITION - it doesn't get better than this! Situated on 0.33 of an acre just 5 minutes outside of the charming town of West Lorne. On the main floor you will find the eat-in kitchen that features a show-stopping brick cooktop & range hood surround wall, solid laminate cabinetry, stainless steel appliances, and oversized windows. The dining room is open to the very bright and spacious living room and leads out to the back porch - great for entertaining family & guests. Making your way upstairs, you will find the primary bedroom with wall to wall closet space, and a large window that faces the tranquil backyard. The other two bedrooms on the upper floor are generously sized, and all share a 5pc bathroom down the hallway. Cozy up after a long day in the lower level rec-room beside your wood burning stove and stunning stone feature wall surround (WETT certified 2024). The lower level has a 2PC bathroom, access to your 4-season solarium with panoramic views of the entire property, and a side door with additional access to the backyard. The lowest level has plenty of storage space, laundry, cold cellar, and a workbench area. The backyard is beautifully landscaped with lush gardens and grass, and deck perfect for enjoying those warm, summer days & evenings. Just minutes away from the shores of Lake Erie, and a 30 minute drive to London or St.Thomas! With amazing schools, parks, and local amenities nearby, this is the perfect place to settle in and call home! (id:39382)
408 - 89 Ridout Street S
London South, Ontario
Located in desirable Old South and just steps away from renowned Wortley Village this beautiful 2 bed plus den unit in Wortley Villas is a must see! Enter through the front door into the bright and open concept 1185 SQ FT unit featuring spacious foyer with closet; convenient in-suite laundry room; den with double glass doors; dinette; kitchen with quartz countertops, island with breakfast bar and stainless steel appliances; living room with sliding door access to the personal balcony with glass railing; main bathroom with quartz countertops and tub with tiled surround; and two generous bedrooms including primary suite with 3-piece ensuite boasting tiled shower with glass surround and vanity with quartz countertops. Laminate flooring throughout main living area. Enjoy wonderful sunsets on your personal balcony. The 2016 constructed building includes exercise room, one assigned parking space, and controlled entry. Amazing location is walking distance to Wortley Village shops, restaurants, library, and grocery. Close proximity to downtown, Thames Park, Thames River, LTC, Victoria Hospital, Thames valley Parkway, trails, playgrounds, schools and more! (id:39382)
1868 Purcell Drive
London East, Ontario
Welcome to this beautifully updated 3-bedroom, 2-bathroom home tucked away in a quiet, family-friendly neighbourhood. With a tight knit community and wonderful park that seems to get better each year, this is a neighbourhood you'll be proud to call home. With thoughtful design throughout, this home offers both style and comfort. The bright and inviting main floor living room is spacious and light filled, but the real show stopper is the 24 x 27 lower level family room finished with stylish built ins and soaring 8 1/2 foot ceilings! The kitchen has direct access to the backyard and deck, a built in eating area, and also features updated butcher block countertops, a farmhouse apron sink, and open shelving to create a chic yet functional space. You'll find three spacious bedrooms and a full bathroom on the main floor, ideal for growing families or those who need a dedicated home office. Every corner of this home feels fresh, cared for, and welcoming. Downstairs, in addition to the valuable living space you'll find a second full bathroom, as well as the laundry room and an unfinished area that makes for a great home gym or just additional storage. The driveway can easily accommodate 2 cars, plus a 3rd parking space in the attached garage with inside entry. The backyard is just enough space to enjoy the warmer months, but also very easy to maintain. The location is unbeatable, close to great schools, parks, shopping, and all the conveniences of city living while offering the peace of a mature neighbourhood. Roof Shingles (2022) Furnace (2024) (id:39382)
