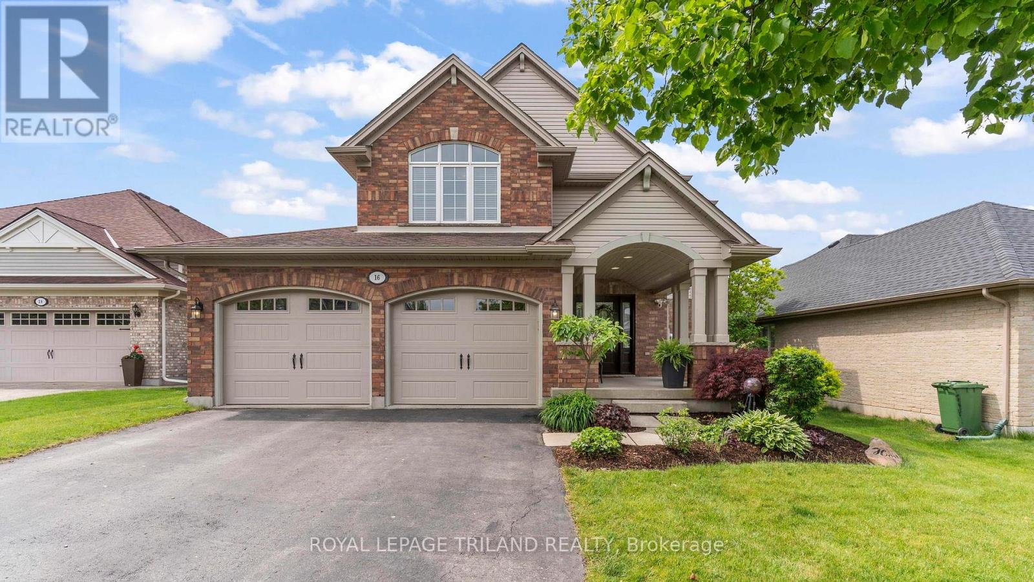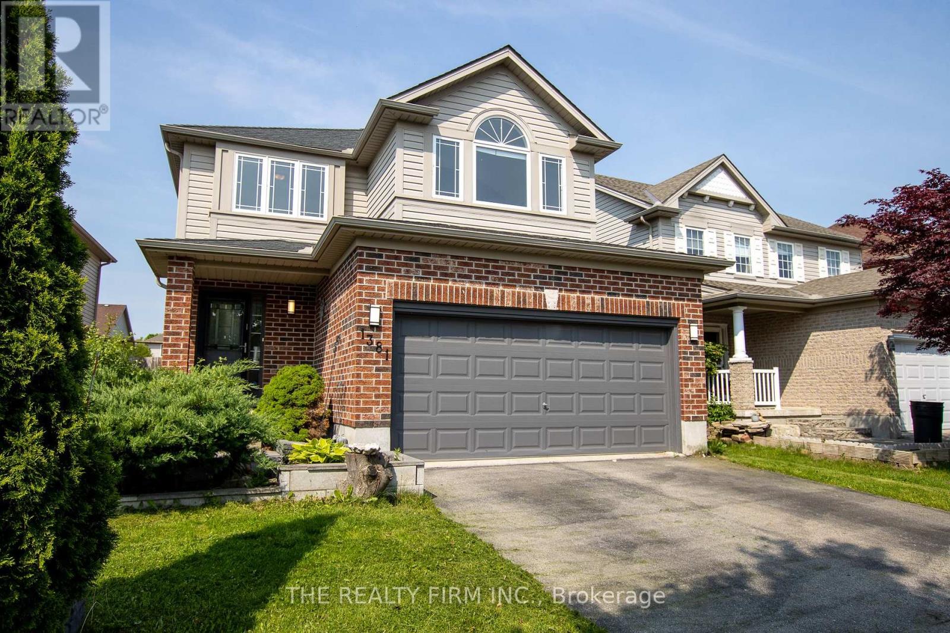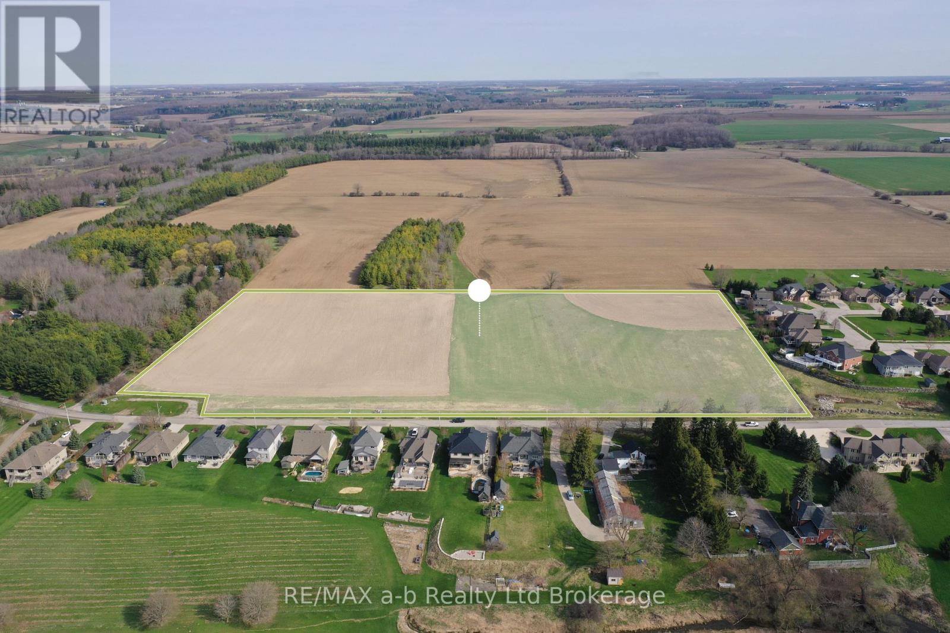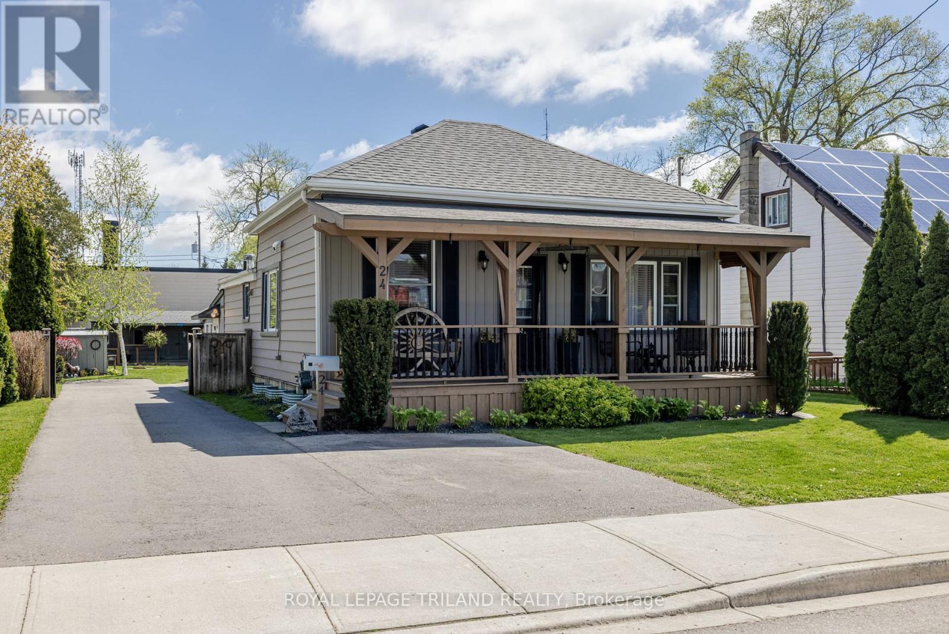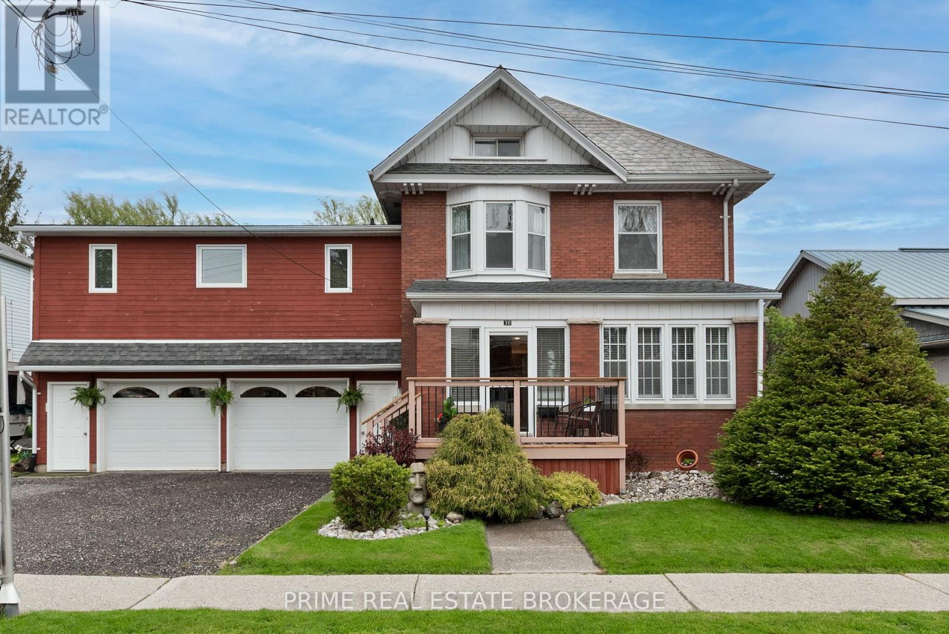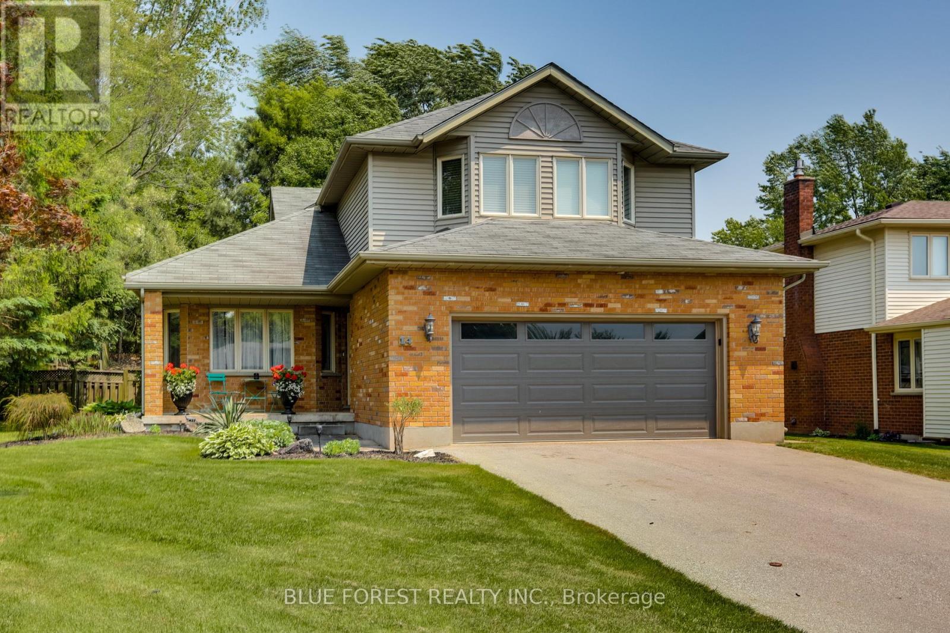47b York Street W
Chatham-Kent, Ontario
Welcome to 47B York St, Ridgetown! This spacious and well-maintained 4-level side split is perfect for large or growing families looking forcomfort, flexibility, and a quiet lifestyle. The upper level features 3 generously sized bedrooms and a clean, updated 4-piece bath, plenty of roomfor everyone to unwind. On the main floor, you'll find a bright eat-in kitchen with walkout access to a large deck, perfect for summer BBQs,morning coffee, or entertaining under the 2 included gazebos. The cozy living room offers great natural light and a welcoming atmosphere. Thelower level is ideal for relaxing or hosting, with a spacious family room centered around a charming gas fireplace and a convenient 3-piece bathperfect for guests or extended family stays. Downstairs, the basement offers even more possibilities whether it's a games room, home gym,office, or hobby space, there's room to make it your own. Also includes a separate laundry room and massive storage area for all your extras!Outside, enjoy an oversized detached double garage with concrete flooring, hydro, and back alley access, plus additional parking perfect for hobbyists, mechanics, or extra vehicles. The fully fenced yard is ideal for kids or pets, while the inviting front porch is the perfect place to unwindon a quiet evening. Bonus features: Garburator, Central Vacuum, and a peaceful location on a quiet street, close to schools, shops, and parks.This move-in-ready home truly offers the space and flexibility you need both inside and out. (id:39382)
16 Kensington Court
St. Thomas, Ontario
Welcome to this charming, fully finished one-owner home, perfectly nestled on a quiet, family-friendly cul-de-sac. Offering a warm sense of community and comfort, this beautifully maintained 3-bedroom, 3.5-bath home is ideal for growing families or anyone seeking a peaceful retreat with thoughtful updates and inviting spaces throughout.Step onto the welcoming front porch and take in the meticulously landscaped yard,(with Irrigation system) front and back. Inside, a spacious foyer with a built-in bench sets the tone for a home designed with both character and function. The main floor features a cozy great room with gleaming hardwood floors and fireplace with built ins, perfect for relaxing or entertaining. The bright and spacious eat-in kitchen boasts granite countertops and patio doors that lead to your private backyard oasis, complete with a large deck, hot tub, and above-ground, heated pool ideal for summer fun and evening unwinding. Upstairs, you'll find three generously sized bedrooms, including a primary suite that overlooks the backyard and features a large walk-in closet and three-piece ensuite. Convenience is key with main floor laundry and ample storage throughout.The finished lower level extends your living space with a den, large rec room, and a bonus room currently used as a home gym, flexible for any lifestyle need. Located close to parks and in desirable Mitchell Hepburn and St. Anne's School districts, this home offers the perfect blend of charm, comfort, and practicality. Welcome home! (id:39382)
1381 Blackmaple Drive
London East, Ontario
Welcome to 1381 Blackmaple Drive, a thoughtfully designed 4-bedroom, 3.5-bathroom home that offers both space and function in a prime family-friendly location. Upstairs, you'll find all four bedrooms along with the laundry room, keeping everything you need close at hand. The main floor features a chef-inspired kitchen with a gas stove perfect for preparing meals and hosting gatherings. The layout flows comfortably into the living and dining areas, creating a welcoming space for everyday living. The finished basement adds valuable bonus space and has the potential to include a fifth bedroom, home office, or playroom. A two-car garage offers added storage and convenience. Ideally situated just steps from walking trails, neighborhood parks, and highly rated schools, this home offers a lifestyle that's as active as it is relaxed.1381 Blackmaple Drive is the perfect place to settle in and make your own. (id:39382)
2446 Kains Road
London South, Ontario
Prestigious Eagle Ridge (Riverbend) neighbourhood in London's very desirable west end. Minutes to schools, fantastic restaurants, trails, shopping and more. This was the builders (Palumbo Homes) own dream home with over 4000 square feet of finished space and many upgrades including a rare feature of NINE FOOT CEILINGS ON MAIN AND UPPER LEVEL WITH EIGHT FOOT DOORS. Stunning STAYCATION BACKYARD with heated salt water pool installed by Pioneer Pools (always professionally opened and closed by them)and a Bull Frog hot tub. The rear yard features pool cabana and bar as well as heated 2 piece washroom with outdoor shower and hot and cold water and a covered concrete porch overlooking yard and pool. Featuring 4 bedrooms PLUS huge BONUS ROOM over the garage, bamboo hardwood flooring on most of main level and upper hallway. Gorgeous updated kitchen with quartz counters, extended breakfast bar, walk-in pantry and an extensive amount of cabinetry. Beautiful great room with gas fireplace and updated modern tile feature wall. Fully finished lower level with exercise room, huge family room with fireplace and updated 3 piece bathroom in 2023. Many updates throughout this home including: updated kitchen including new kitchen hood vent in 2024, new garage door openers in 2024, epoxy floor in garage, furnace and central air approx 2 years ago, new pool heater, salt water generator in 2024, pool pump is a variable speed pump, bathroom ensuite renovated with heated floors approx. 3 years ago. Professionally redesigned interior by Jillian Summers....you wont be disappointed! Extensive use of California shutters throughout. 6 appliances included. (id:39382)
1439 Upper Thames Drive
Woodstock, Ontario
Introducing a Luxurious New Gem by Renowned Builder Kingsmen (Thames) Inc The Luxurious Model at Havelock Corners. This stunning 3170 sq. ft. detached home sits on a generous 45' x 119' (approx.) lot and offers an impressive layout with 4 spacious bedrooms and 5 bathrooms (4 full + 1 powder room).Step into the expansive master retreat, featuring a king-sized layout, a luxurious 5-pieceensuite, and his-and-her walk-in closets. Each additional bedroom on the second floor comes complete with its own walk-in closet and private ensuite, offering unparalleled comfort and privacy. A thoughtfully located second-floor laundry room adds everyday convenience. Brimming with premium upgrades, this home showcases elegant tile flooring on both the main and second levels, engineered hardwood, and matching natural oak stairs. Soaring 9-foot ceilings enhance the main floor's open feel, while the chef-inspired kitchen boasts your choice of granite or quartz countertops, extended upper cabinets, and upgraded baseboards and casings through out. Ideally located near a scenic pond, park, school, convenience store, temple, and with easy access to Highway 401, this home perfectly blends luxury with lifestyle. (id:39382)
0 Emily Street
St. Marys, Ontario
Offered for sale is a 15-acre parcel of land on the north end of the Town of St. Marys, ideally situated near parks, walking trails, and local amenities. This centrally located site is approximately 50 minutes from Kitchener, 40 minutes from London, and 20 minutes from Stratford, offering strong appeal for residential development. As designated in the Perth County Official Plan, the property is slated for residential development and is currently awaiting the developers draft plan submission. Previous concept plans indicate potential for 150+ bungalow townhomes within a condominium corporation. Supporting due diligence has been completed, including a Topographic Survey, Phase I Environmental Site Assessment, Archaeological Assessment, and Geotechnical Report, making this a highly attractive, development-ready opportunity in a growing and desirable community. (id:39382)
37364 Londesboro Road
Ashfield-Colborne-Wawanosh, Ontario
Don't miss out on this beautiful 49 acre farm located just 15 minutes from Goderich, Ontario, outside of Benmiller. Find peace and paradise with this beautiful, treed, private parcel of land. There is a well-built home with two bedrooms and a 4 piece bathroom on the main floor and two additional bedrooms with a 3 piece washroom in the basement. If you need more space, above the garage, there is a two bedroom apartment with a private ensuite 4 piece bathroom for each room along with a shared kitchen area. The massive drive shed on the property, includes one section that is 48 feet by 75 feet and the other side is 60 feet by 60 feet, which gives you enough space for all your equipment and toys. The 46 acre field that has been systematically tiled is currently leased, and there are also three grain silos on the property. This property has so much to offer and endless possibilities! (id:39382)
24 Muir Street
London East, Ontario
Welcome to 24 Muir Street - a rare opportunity to own a fully renovated residential bungalow nestled in a light industrial zone, offering incredible flexibility for both living and business. Whether you're looking for a charming home or a location for your business dreams bakery, custom workshop, craft brewery, auto shop, service trade and more this property delivers. Set on a meticulously landscaped 50' x 150' lot, this home boasts outstanding curb appeal with a welcoming covered front porch. Inside, the main floor offers over 1,250 sq ft of tastefully updated living space, featuring a spacious great room, a stunning custom kitchen with stainless steel appliances, gas stove, tile backsplash, dual breakfast bars, and a massive powered skylight with sunshade. A walk-in pantry adds practical luxury, while two generous bedrooms and a renovated 4-piece bath provide comfort. At the back, a cozy sunroom with a natural gas fireplace offers year-round enjoyment. The lower level, professionally waterproofed with a new weeping tile system and membrane, includes a large rec room, laundry area, and ample storage. Mechanical upgrades include newer windows, furnace, central air, shingles, replaced sewer line from the house to the city, and a generator-ready electrical setup. Outdoors, enjoy three storage sheds, a detached garage/workshop ideal for hobbyists or tradespeople, and a fenced dog run behind the shop. Zoned LI1 / LI7 with multiple permitted uses, this is a property that can adapt to your lifestyle and business ambitions. Dont miss this unique blend of residential comfort and commercial potential! (id:39382)
46 Bond Street
London South, Ontario
Welcome To 46 Bond Street! Are You Looking For A Cute One Floor Bungalow In A Desirable Neighborhood Close To Wortley Village And Downtown? This Meticulously Maintained Home Is Loaded With Charm And Ready To Impress! This Home Offers A Bright Main Floor With Living Room, Spacious Eat-In Kitchen, Three Bedrooms, Four Piece Bathroom, Family Room & Convenient Main Floor Laundry. The Lower Level Offers A Large Family Room, Two Piece Bathroom & Storage Area. Outside, Discover Your Own Oasis In The Private & Fenced Backyard With Beautiful Gardens & Multi Level Deck - Perfect For Entertaining With Family & Friends. Finishing Off The Backyard Is Two Sheds & Custom Built Pergola! Some Of The Updates Include: Four Piece Bathroom, Carpet In Lower Family Room, Electrical Panel, Furnace, Sewer Line, Owned Hot Water Tank & Two-Tiered Deck. When You Live Here You Will Be Close To Victoria Hospital, Schools, Thames River Trails And Many Local Amenities! This Home Is Deceptively Large And Is Ready To Welcome Its New Owners 46 Bond Street, Just Look For The Yellow Door! (id:39382)
311 Smith Street
Central Elgin, Ontario
Two Homes In One! Incredible opportunity in the heart of Port Stanley! This versatile property is just steps from one of the top beaches in Ontario and offers water views throughout the home. With two self-contained living spaces separated by a double car garage, its an ideal property for multi-generational families and investors alike. The first unit is a charming 1-bedroom suite (easily converted to 2 bedrooms), featuring a full kitchen, 2 full bathrooms, a bright sunroom, a finished basement with in-suite laundry, and a private entrance. The dining area offers direct access to the lower tier of the deck, with access to the shared, landscaped backyard. The second unit - an expansive and thoughtfully designed 1997 addition begins above the garage and extends into the original homes second floor, offering over 1,500 sq ft of tastefully finished space. The unit displays a mix of modern amenities and the character of an early 1900's home, making it truly unique. It features 3 bedrooms, 2 full bathrooms, a bright, open-concept kitchen/living area and a laundry room. As an added bonus, the spacious loft provides the perfect spot for a home office, family room, or quiet retreat. The backyard is truly a highlight - featuring a three-tiered composite deck, a stylish seating and entertaining area, and seasonal ambience thats hard to match. In the summer, you can hear live music drifting over from the entertainment this vibrant beach town offers. This home is more than a place to live, its an experience, and the backyard exemplifies that. Walk to the beach, restaurants, and shops, or retreat to your private oasis just far enough from the hustle and bustle to unwind. Live in one unit and rent the other, host extended family, or convert it back into one large residence. A rare and adaptable offering in one of Ontarios most beloved beachfront communities! (id:39382)
14 Eric Drive
Thames Centre, Ontario
Great family home, located on the North West corner of town, making it a very short commute to London. This 3 + bedroom home features three bathrooms, an attached two car garage and a backyard made for relaxing and entertaining. Enter the foyer and you will be greeted by ceilings that soar both levels and are adorned with tasteful light fixtures. The livingroom is inviting and shares a space with the dining area. Next, is the eat in kitchen, accented in white. A main floor family room with patio doors makes for very comfortable family living. You will also find a powder room and laundry/mudroom on this level. Ascend the staircase and you will find three bedrooms, the primary is spacious with an ensuite retreat, dressing area and walk in closet. There is also another full bathroom and two more good sized bedrooms. On the lower level, you will find what can easily be utilized as an additional bedroom, a finished recroom, a utility room and all of the storage that you will need. (id:39382)
9 Nelson Street
Tillsonburg, Ontario
Discover a prime investment opportunity with this meticulously renovated and updated solid brick duplex, featuring upper and lower Ranch-style units. Perfect for savvy investors or those looking to live in one unit while the tenant helps cover the mortgage. The upper unit is a spacious 3-bedroom abode which conveniently walks out to a private patio in a fully fenced backyard that is perfect for relaxing or entertaining. The lower unit, newly crafted and radiant, offers an inviting layout with a generous bedroom, a versatile office or hobby room, a beautifully renovated kitchen, and a sleek 4PC bathroom. Both units benefit from their own natural gas furnaces, separate gas meters, and separate driveways, ensuring independence and efficiency. Located near a wealth of amenities and a scenic walking trail, this well-maintained property stands out as a rare investment in our market. Don't miss the chance to own this remarkable duplex. (id:39382)

