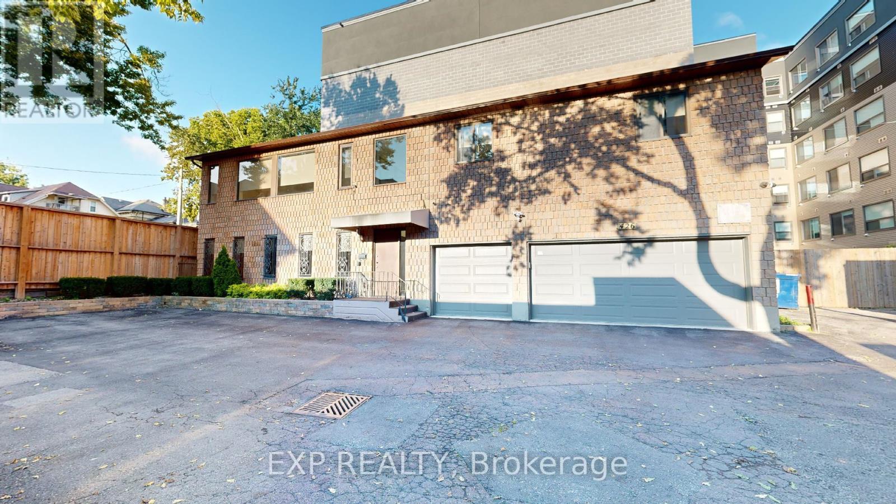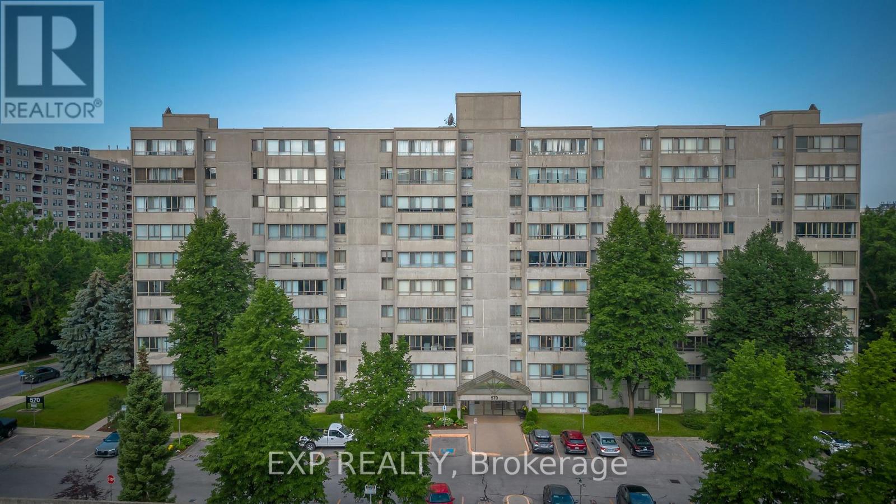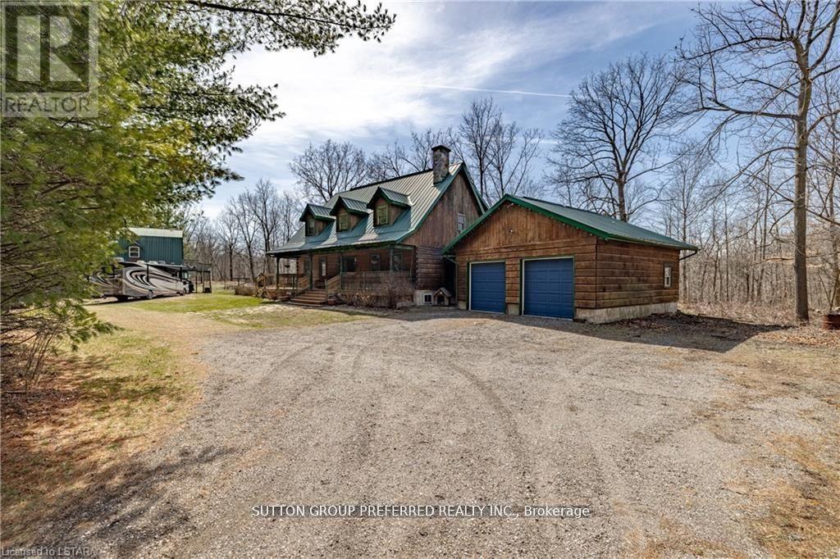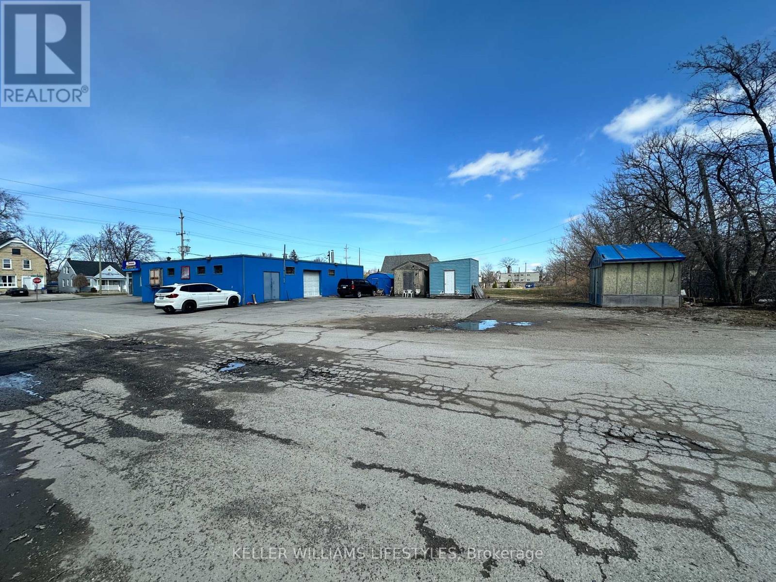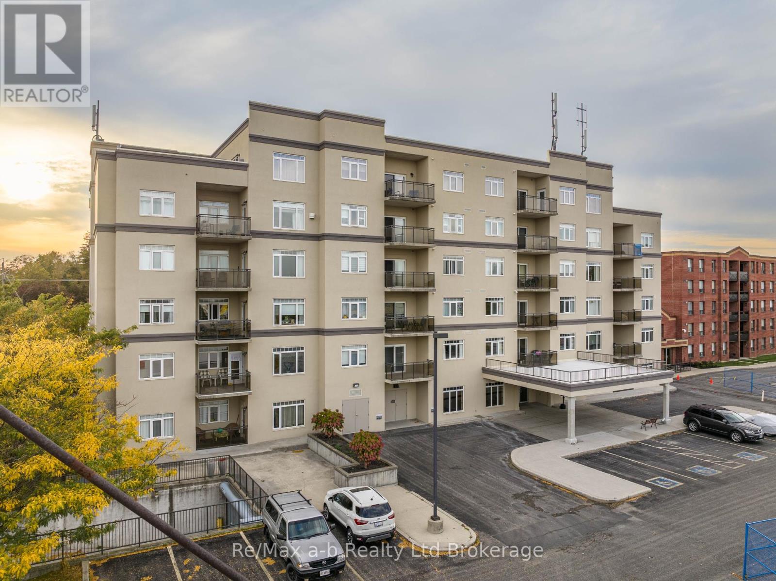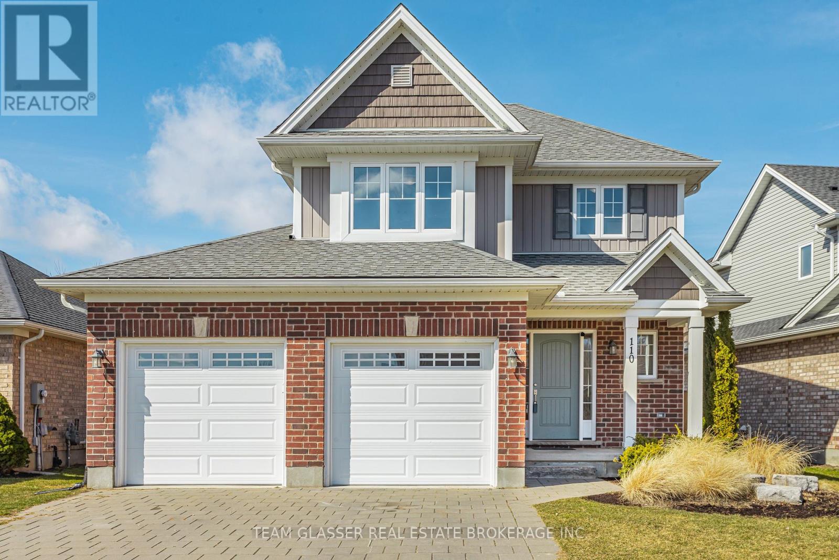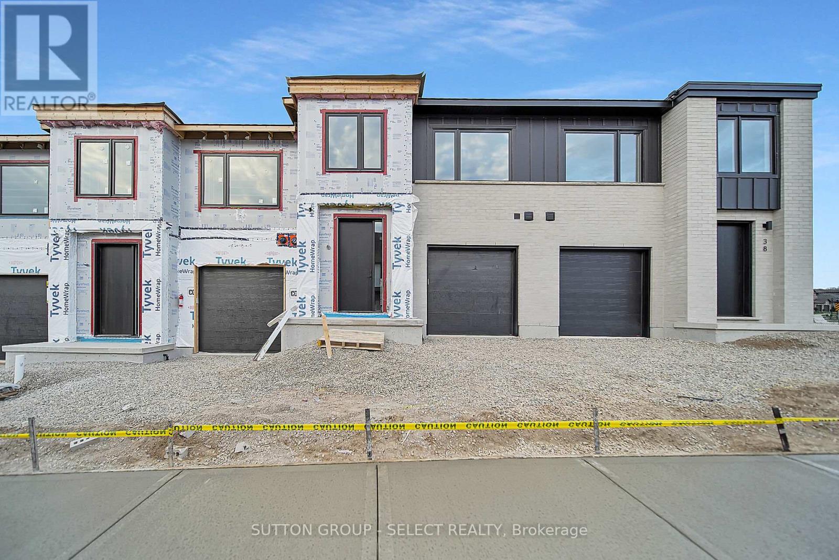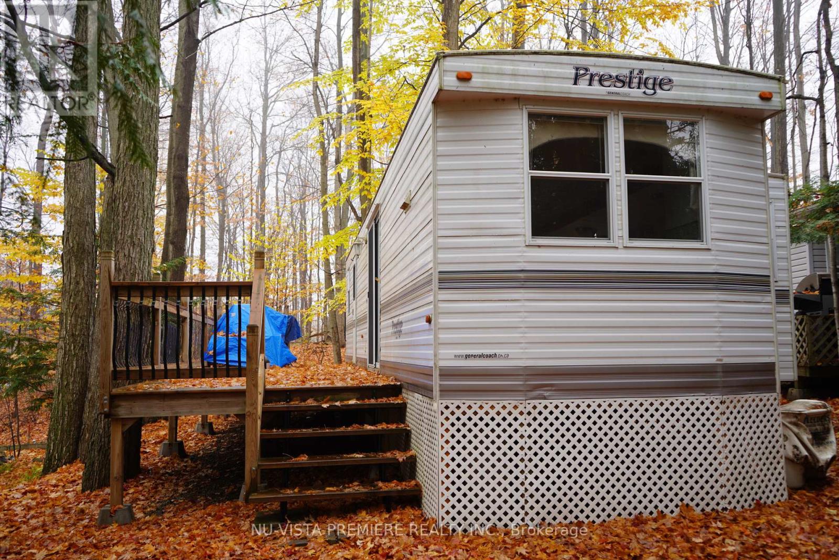426 Waterloo Street
London East, Ontario
Modernized, single detached home, available for lease May 1, 2025 in the heart of London. This stunning property boasts an indoor pool, 3-car garage, state-of-the-art appliances, and stunning finishes throughout. Main level features a unique indoor pool and full bath. On the upper level, you will find a brand new, open concept kitchen, by Elite Kitchen Design, to compliment the living/dinning room area, 3 large bedrooms, in-suite laundry, and a full bath with double sink. Private laneway off of Waterloo St for complete privacy! Asking $3600 per month plus separately metered utilities (id:39382)
910 - 570 Proudfoot Lane
London North, Ontario
Nestled in the vibrant heart of West London, this rare and expansive 2-bedroom, 2-bathroom corner unit offers stunning panoramic views stretching to the north and east. Sunlight floods the living room through the bay windows, creating a warm and inviting atmosphere. The layout features a 2-piece guest bathroom and a 4-piece ensuite bathroom off the master bedroom. Convenience is key with an ensuite laundry complete with a washer and dryer. The kitchen is fully equipped with an electric stove, dishwasher, and fridge - ready for you to move in! This spacious apartment is currently vacant and available for quick possession. Perfectly positioned just minutes from Costco and Western University, this property is ideal for both professionals and students seeking comfort and accessibility in a prime location. (id:39382)
37 Thames Avenue
East Zorra-Tavistock, Ontario
Welcome to 37 Thames Avenue. This 3 bedroom, 2 bathroom side split is in the welcoming, friendly village of Innerkip. The floor plan is ideal with kitchen, dining and living room on the main floor. Upstairs you will find 3 great sized bedrooms and a 4 pc bath. The lower level has a family room with gas fireplace, exercise/office space and a 2 pc bath. A sunroom on the back allows for backyard access and many sunny hours of relaxation admiring the large fully fenced yard. In the basement is an oversized utility/laundry room which includes a space for a workshop. Many of the windows have been updated, newer central air 2023, Generac Generator 2022. Outside the detached 1.5 car garage provides extra space for a vehicle/storage or both. Situated on a quiet Avenue in the heart of Innerkip. The area offers small town living with easy access to schools, parks, golf and major highways. There is a corner farm market, pharmacy, dentist, variety store with gas/LCBO and a Tim Hortons. You can make this home your own, bring your ideas and your desire to live in one of the best areas in Oxford County. (id:39382)
51130 Ron Mcneil Line
Malahide, Ontario
Welcome to 51130 Ron McNeil Line! This beautiful 2-story home, built in 2019, is ideally located just minutes from Aylmer, with easy access to St. Thomas and London. The open-concept main floor features a spacious kitchen with an oversized island, gas stove, pantry, and ample counter space. This area flows seamlessly into the living room and a large dining space, perfect for family gatherings and entertaining. This space also offers direct access to a covered back deck, great for relaxation and weekend bbqs. The bright front foyer welcomes you with plenty of space for seating and storage, and a convenient two-piece bathroom completes this level. Upstairs, you'll find three generous bedrooms, including a luxurious primary suite with a 5-piece bathroom featuring a custom shower, free standing tub, and walk-in closet. The second floor also offers a full 4-piece bathroom and a bright laundry room. The unfinished basement presents endless potential which could include an additional bedroom, bathroom, and family room. With added features like a gas stove, gas BBQ hookup, gas dryer, a single-car attached garage, a concrete driveway, and a fenced yard, this home is ready for you to move in and make it your own! (id:39382)
14653 Currie Road
Dutton/dunwich, Ontario
Welcome to this one of a kind private 51.4 acre property that runs along the Thames River! This is a "nature lovers" paradise full of wildlife and wild flowers. Enjoy walks in your 30 acre bush lot with the remaining 20 acres of farmable land. The tree-lined driveway leads to a beautiful True North log home with wrap-around porch. Imagine sitting outside sipping early morning coffee or watching beautiful sunsets from the privacy of your own home.Step inside the main living room to a custom made floor to ceiling wood burning fireplace. The upper level looks over the main living area. The main floor offers a large games/family room and dining area. The hardwood and tiled flooring is heated throughout the main and lower level. Access the double car attached garage through the bright sunroom. This home is energy efficient with Geothermal heating including 7 controls and transferable warranty. True North log homes are low maintenance, no caulking or chinking required. For the car enthusiast or hobbyist there is a large 32x60 insulated and propane heated shop. The shop has 220 amp hydro and water. Entertain in your upper level man cave or she shed complete with a kitchen area and bathroom with washer/dryer hook-ups. There is an abundant amount of storage space and a balcony offering another place to sit and enjoy the outdoors.This home is located on a paved road 7 minutes to the 401 and Dutton. There is a tax break reflected in the taxes for maintaining the Thames River. (id:39382)
669 - 667 Dundas Street
London East, Ontario
A prime retail unit is now available for lease at 669 Dundas St., offering approximately 2,016 sq. ft. (18 ft x 112 ft) of recently renovated storefront space. The unit features accessible facilities and a fully upgraded washroom, providing a modern and convenient environment for businesses. The property includes city parking at both the front and rear. With flexible BDC zoning, the space is suitable for a variety of uses, including retail, personal services, medical offices, financial institutions, and more. While ideal for a spa, the units layout and location make it versatile for other business types as well. Situated in a rapidly growing area with new businesses and developments, this is a fantastic opportunity. The unit is available for lease at $1,700/month + HST. (id:39382)
326 Springbank Drive
London, Ontario
Prime commercial lease opportunity in a highly visible, high-traffic location at 326 Springbank Drive, London, available for $2,500 per month + utilities + proportional property taxes . This expansive 2,260 sqft space makes up approximately 60% of the building and is zoned AC2(2), allowing for a variety of uses, including offices, retail, medical services, personal service establishments, and much more. Designed for versatility, the unit features a spacious layout with multiple rooms, a wide outdoor area for additional operations or parking, and a convenient loading dock for seamless shipping and receiving. Located on a highly visible corner lot in a busy commercial corridor, this space benefits from strong exposure, accessibility, and proximity to major roads, public transit, and surrounding businesses. Situated among thriving retail shops, dining, and professional services, this is a fantastic opportunity for businesses looking to grow or establish themselves in a prime Southwest London location. Contact for more details or to arrange a viewing. (id:39382)
604 - 80 Bridge Street E
Tillsonburg, Ontario
Experience the pinnacle of penthouse living in this stunning 1,926 sq. ft. residence, offering an exceptional blend of space, style, and convenience. Thoughtfully designed for modern living, this turnkey suite boasts an open-concept layout ideal for both entertaining and relaxation.The spacious kitchen, complete with breakfast bar, seamlessly flows into the bright dining and living areas, creating a warm and inviting atmosphere. A separate den with a gas fireplace and patio doors leads to an expansive open-air patioperfect for a home office or a cozy retreat.The oversized primary suite offers generous closet space and ensuite with a jetted tub, while the second bedroom features its own private 4-piece ensuite for added comfort. A guest powder room and in-suite laundry enhance convenience.Residents will enjoy premium amenities, including underground parking, a private storage locker, a car wash, and a workshop. The building also features a library, a party room with a kitchenette, and a fitness center.All of this is just steps from downtown Tillsonburg, Lake Lisgar, and a variety of local amenities. Dont miss this rare leasing opportunity (id:39382)
110 Peach Tree Boulevard
St. Thomas, Ontario
The perfect home for a growing family. Built in 2016, this move-in-ready Doug Tarry Home is nestled in a sought-after neighborhood within the Mitchell Hepburn School boundaries, offering a safe and welcoming community with easy access to London and the 401. Less than 4.5 km from beautiful Pinafore Park, it's just minutes from walking trails, playgrounds, and outdoor fun for the whole family. Thoughtfully updated with new flooring, trim, drywall, subway tile backsplash and stainless steel appliances, this carpet-free home is designed for modern living. The open-concept kitchen, featuring granite countertops, flows effortlessly into the main living space, perfect for cooking, entertaining, and keeping an eye on the kids. Upstairs, the spacious primary suite boasts a private 3-piece ensuite and a large walk-in closet. Outside, the fully fenced, oversized yard offers plenty of room for kids and pets to play, while the two-car garage provides ample storage for strollers, bikes, and sports gear. A fantastic opportunity for any family looking for space, comfort, and a prime location. Dont miss your chance, book a showing today! (id:39382)
30 - 1175 Riverbend Road
London South, Ontario
Legacy Homes, 2024 award winning builder with the London Home Builders Association is excited to introduce their newest project, "Riverbend Towns," located in the sought-after Riverbend neighborhood in West London. These modern, two-storey homes offer both interior and end units, each featuring a single-car garage and an open-concept main floor. The spacious main level includes an upscale kitchen with a large quartz island, custom cabinetry, and generous living and dining areas, along with a convenient powder room. Upstairs, you'll find three bedrooms, including a primary suite with a large walk-in closet and a luxurious ensuite complete with a walk-in shower and dual sinks. The second floor also offers a full four-piece bathroom and a dedicated laundry room for added convenience. Standard features include engineered hardwood floors on the main level, tile in the bathrooms and laundry room, 9-foot ceilings with 8-foot interior doors on the main floor, covered front and rear porches, and stylish exteriors combining brick and James Hardie siding. The insulated garage door adds an extra layer of comfort, and the basement is ready to be finished, with a rough-in for a three-piece bathroom. Builder-finished basements are also available as an upgrade. Legacy Homes is offering an exclusive collection of 19 units, with prices starting at $629,900 for interior units (1,620 sq. ft.). $115.00 common element fee covers maintenance of common areas, including green spaces and snow removal from private roads. Located in a growing, family-friendly community near parks, schools, trails, restaurants, and shopping, Riverbend offers easy access to Byron and all the amenities you need. This listing represents an interior unit. Open house at the Model Home Located at 118-1965 Upperpoint Gate London ON (id:39382)
549 Fanshawe Park Road E
London North, Ontario
Welcome to your dream residence under half an acre in the city's heart! This expansive 2400-square-foot Bungalow. Immerse yourself in the charm of this meticulously maintained home, where many original windows have been updated, preserving the character through the Living room Bay window, dining area window, and select basement windows. The bathrooms underwent a lavish transformation in2017, boasting a Jet/steam shower, a Jacuzzi whirlpool tub with a heater and new toilet/fixtures in the lower half bath the sun-soaked ambiance of the completely rebuilt sunroom (2019). The basement has been perfectly revamped, featuring new flooring, walls, ceilings, lighting, and closets. For those with artistic inclinations, a soundproofed control room from its previous life as a professional recording studio remains adaptable for music creation, a bedroom, or an office. The garage door, a custom creation by "Walk Thru Garage Doors," is an R16 insulated roll-up door with a convenient regular opening entry door for easy access. Surrounded by mature trees and boasting a vast backyard, this property offers a haven for both adults and kids alike. Embrace winter fun with a natural slope at the rear, perfect for tobogganing. Beyond a mere dwelling, this nature lover's paradise has been host to weddings, backyard parties, fires, and BBQs. Schedule your viewing today and step into a world of timeless beauty. (id:39382)
69 - 76735 Wildwood Line
Bluewater, Ontario
Don't miss this amazing opportunity to join the sought after park "Wildwood by the River". Just minutes from the charming village of Bayfield, centrally located between Grand Bend & Goderich & very close to the breathtaking shores of Lake Huron.Included with the property membership is a well maintained General Coach Prestige trailer (2006) W/ 1 bedroom/closet, 1 full bath, living/dining area, & full kitchen with plenty of storage. The trailer comes fully furnished including kitchen plates, pots & pans etc. Enjoy 3 season living w/ propane heat, water (included with yearly fees), and municipal sewer. The trailer is in a prime location within the park, close to the recreation centre, all amenities & the Bayfield River. The lot size is 40x70 with a good sized attached newer deck w/ railing, fire pit, storage shed & parking for 2 vehicles & additional guest parking(near by). Wildwood by the River offers members plenty of amenities including a salt water pool, splash pad, tennis court, shuffle board, play area, horse shoe pit, volleyball court, mini golf & indoor recreation centre. There are public showers & laundromat available year round. The park offers the perfect place to relax & enjoy nature, surrounded by woods, walking trails & the Bayfield River. The yearly maintenance fee is $2017.00 plus hydro. There are currently no additional taxes associated with this unit. Propane exchange, mail delivery & garbage/recycle drop off are located at the main office. (id:39382)
