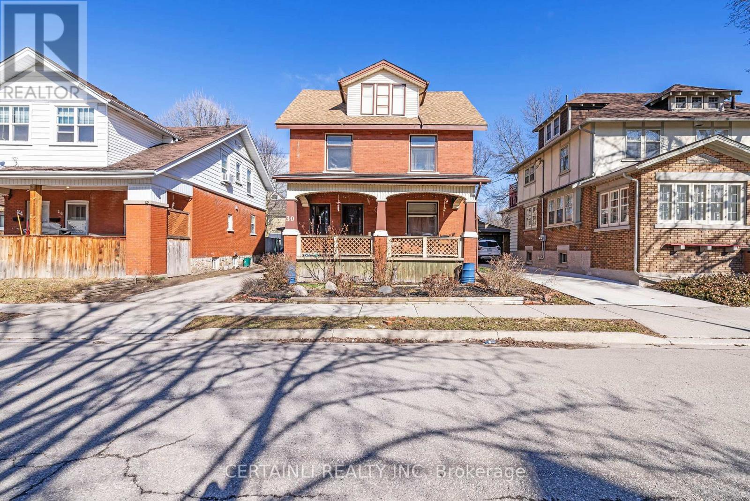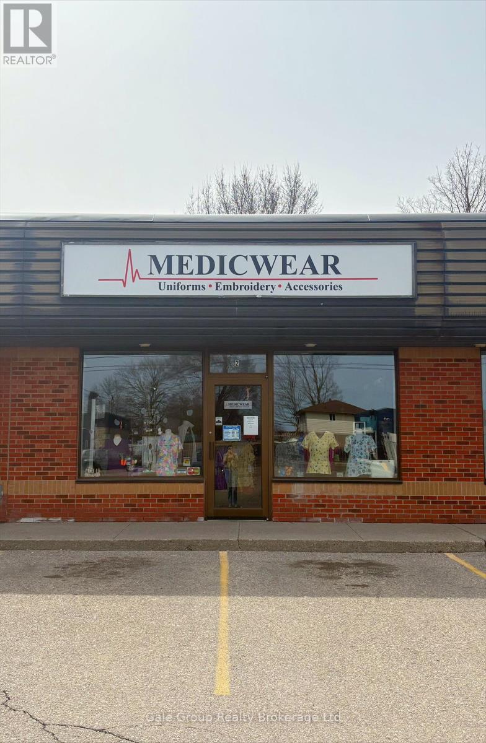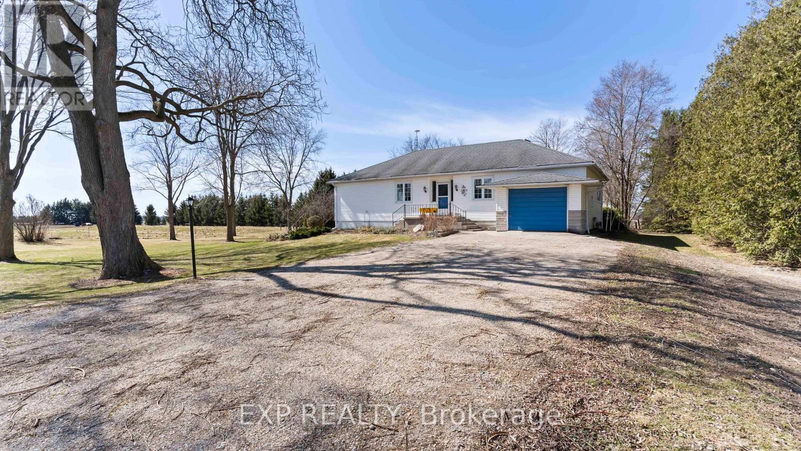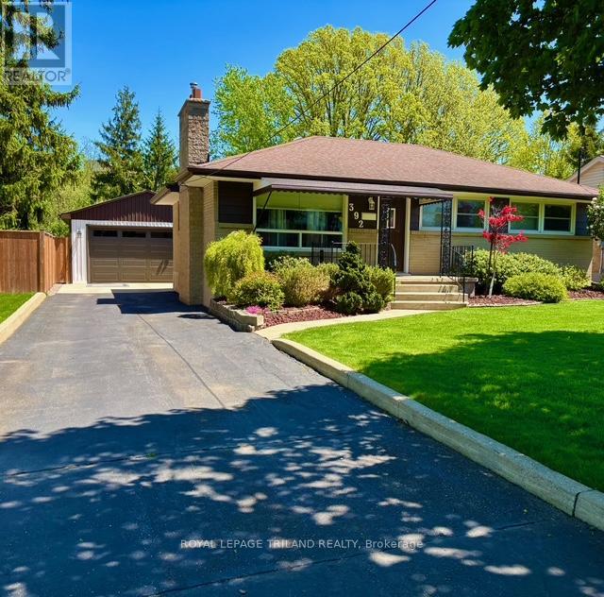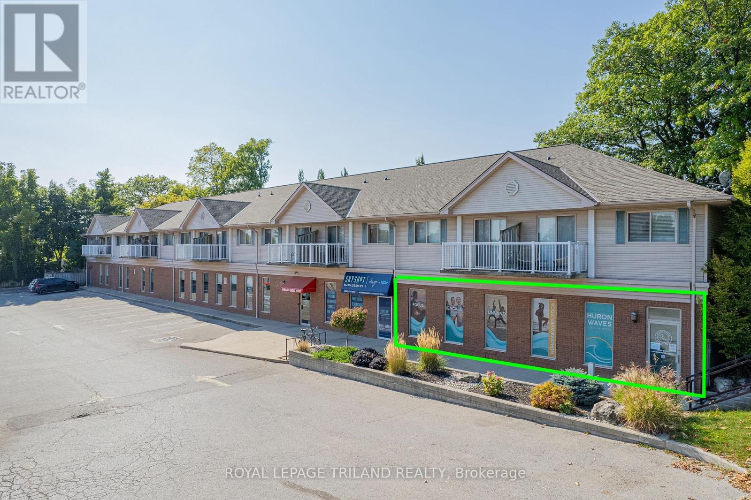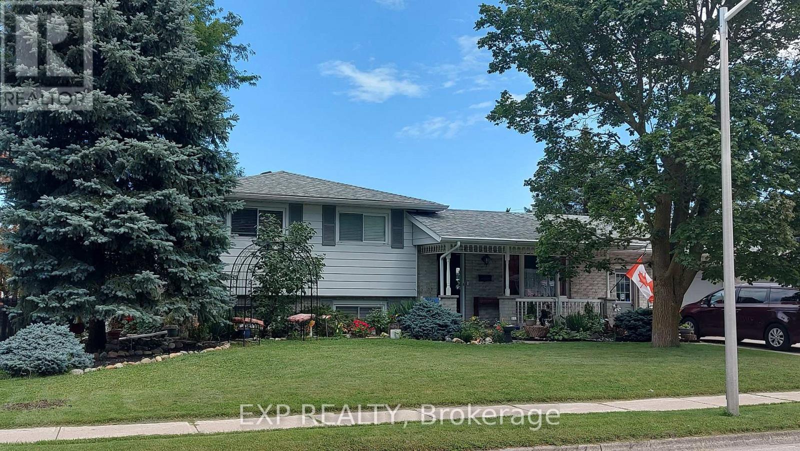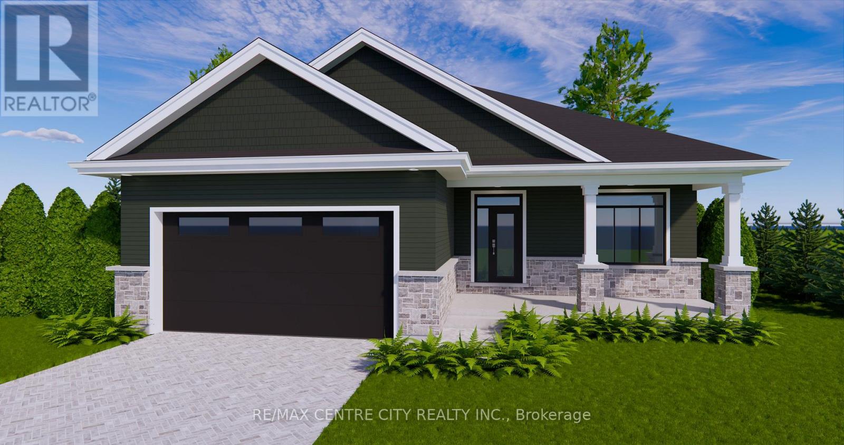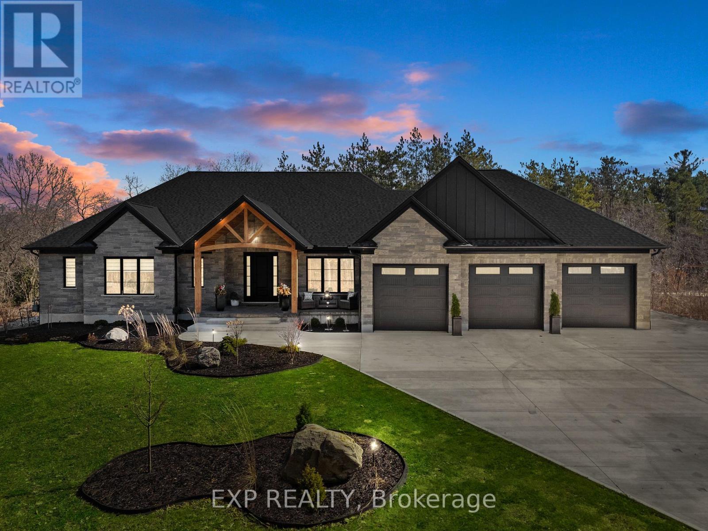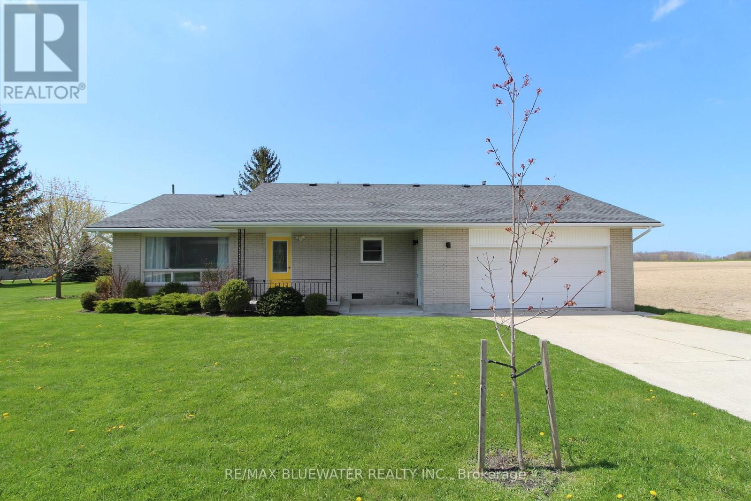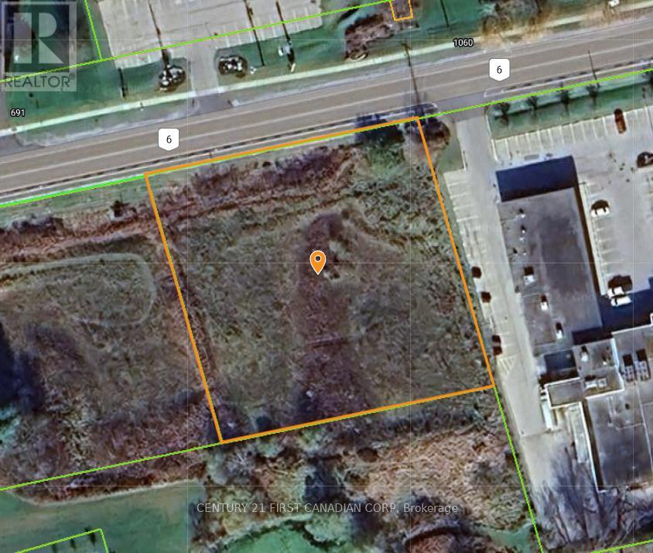201 - 1705 Fiddlehead Place
London, Ontario
Welcome to North Point, an exceptional condominium in the desirable Masonville neighbourhood of North London. This condo is over 1500 sq ft and features a large, open-concept layout with floor to ceiling windows in the living room, allowing the natural light to flow through. Sleek engineered hardwood flooring starts in the front entryway and continues into the kitchen/living area and into both of the bedrooms. The kitchen features stainless steel appliances, quartz countertops and a sleek breakfast bar. The kitchen flows seamlessly to the dining room and family room, making it a perfect space for entertaining. The spacious primary bedroom, located at the rear of the unit, has a large closet with custom built-in shelving and a four-piece ensuite with double vanity and a walk-in shower. The second bedroom also features a large window and another four piece bathroom just outside the bedroom. An outdoor patio right off the living area is a perfect place to enjoy your morning coffee. Hallway closets provide plenty of space for storage along with the additional storage in the in-suite laundry room. This unit also comes with one underground parking spot. Close to Masonville mall, grocery stores, great restaurants, Western University and all that the North end has to offer makes this condo truly stand out. This home comes partially furnished and is available June 1. $3000 per/month plus utilities. Rental application and supportive documents required (must include credit score, proof of income, employment letter and references). (id:39382)
30 Hohner Avenue
Kitchener, Ontario
Attention Investors! Don't miss out on this opportunity to own this duplex in a great location. This home is looking for the right buyer to come in and restore it to its true potential. It is located on a quite street in a mature area of downtown Kitchener. It has a private driveway and detached garage. This home is conveniently located near; schools, restaurants, parks, markets and much more! Don't miss out on this chance to make this house into a home. (id:39382)
#2 - Medicwear - 84 Charing Cross Street
Brantford, Ontario
Business Opportunity in Brantford! Looking for a rewarding business with growth potential in a steady industry? MEDICWEAR, a trusted Brantford staple for over 17 years, is now available for purchase! Specializing in high-quality medical uniforms, apparel, custom embroidery, accessories, and gifts for medical professionals, this well-established business serves a loyal local customer base, including hospitals, dental offices, wellness centers, and a longstanding relationship with Brantford General Hospital (BGH) for their uniform needs. Located in a prime, high-traffic leased location, MEDICWEAR features a spacious showroom, two fitting rooms, a private work area in the back, and a comfortable sitting area. The business comes fully equipped with inventory, embroidery machine, and all essential equipment making it a turn-key operation. As the current owner prepares for retirement, this is the perfect opportunity for an entrepreneur to step in and take build the business to new heights! With clients in the medical industry who consistently require uniforms, the demand for products and services remains steady and reliable year after year. Don't miss out on the chance to own this beloved Brantford business! (id:39382)
69889 Parr Line
South Huron, Ontario
Welcome to 69889 Parr Line in the charming town of Crediton! This beautifully updated home blends country charm with modern upgrades. Renovations since 2021 include new main-floor flooring and paint, spray foam insulation in the basement, added insulation in the attic, a new furnace and A/C, custom blinds, select windows, central vac, updated light fixtures, and new exterior doors. The roof was replaced in 2020, and the kitchen received a fresh countertop and top of the line appliances in 2022. For added convenience, the laundry has been relocated to the main floor. The driveway has been dug out and reinforced with 46 tons of gravel, ensuring durability and ample parking.Nestled in a peaceful setting with stunning country views, this home offers the perfect balance of tranquility and modern comfort. Book your showing today and experience it for yourself! (id:39382)
392 Beachwood Avenue
London South, Ontario
Impressive beautifully renovated (2024)- 3-bedroom 2- full bath bungalow in a wonderful neighbourhood backing onto Southcrest Ravine. New kitchen with granite counters and new appliances. All new 3/8subfloor and L.V. plank flooring (except in laundry and rec room). Custom baseboards and trim. The privacy, trees, beautiful gardens and parklike yard will enable you to relax on the spacious covered composite deck just outside your backdoor. The 20x34 detached tall- double deep garage is a dream. Presently it holds 3 vehicles, and has a corner workshop which could be converted to a 4th parking spot in garage .... Electric heaters, hydro (110 & 220plugs), extensive lighting, floor drain and auto garage door opener. Driveway can hold up to 5-6 vehicles. New washer and dryer (2024). Plenty of storage. Wonderful neighbours. Close to all amenities. Easy to show. (id:39382)
1 - 37 Ontario Street N
Lambton Shores, Ontario
Move you next great business idea into this 1791 square foot ideal Grand Bend retail space in the most bustling and booming beach town in the province! For a mere $12.00 per square foot + TMI, your new business could be raking in the dough in a matter of weeks, just steps away from Grand Bend's world class beach and directly next door to the popular Grand Bend Gym! Situated in the downtown area across from one of the most consistently busy sites, day to day, year round (The Tim Hortons drive thru), everyone in town is going to know you're there in a matter of minutes. As a friend of mine with a retail store across from Tim Hortons drive thru once told me, that drive thru is hands down the best free advertising you're ever going to get. Set yourself up in a young building with loads of onsite parking ideally sized for offices, therapeutics, retail, etc. Monthly rent at $12.00/Sq ft = $12 + $8 TMI comes to $2985 total monthly rent + HST for this generous space with access to a fully accessible washroom. Spaced sized to suit may be possible as separation walls are not currently in place. Minimum lease term may be required, longer term preferred. Signage to be established on building / in windows. Tenant will pay heat and hydro at proportionate costs (based on size of unit) and heat and hydro are not included in TMI. Water IS included in the TMI. (id:39382)
44 - 63 Compass Trail
Central Elgin, Ontario
Discover relaxed and refined living in this newly constructed bungalow condo, nestled just minutes from the captivating Port Stanley Main Beach. This home is designed with an emphasis on luxury and convenience, offering main floor living with upscale finishes that seamlessly integrate style with functionality.The inviting open floor plan on the main level is perfectly complemented by a fully finished basement, providing ample space for entertainment, relaxation, or hosting guests. A spacious two-car garage ensures ample storage for vehicles and beach essentials, enhancing the practicality of coastal living.Residents of this condo community enjoy the benefits of maintenance-free living, with lawn care and snow removal services included. This allows more time to indulge in the pleasures of life, whether thats unwinding by the community outdoor pool or exploring the nearby beach.This condo is not just a home; its a retreat for those who value comfort and leisure without compromising on elegance. Positioned close to Port Stanleys vibrant beachfront, it promises a lifestyle of ease and sophistication, where every day offers a sense of vacation-like tranquility. Explore the possibility of calling this serene yet sophisticated condo your new home. (id:39382)
96 Langford Drive
Lucan Biddulph, Ontario
CHARMING FAMILY HOME WITH POOL IN THE HEART OF LUCAN! Nestled in the rapidly growing and sought-after town of Lucan, this beautiful 3+1 bedroom, 2-bathroom home sits on a generously sized lot just under 0.3 acres. Offering privacy, a fenced backyard, and an inviting in-ground pool, this property is perfect for families looking to settle in a vibrant community.The upper level features three spacious bedrooms and a well-appointed 3-piece bathroom. On the main floor, you'll find a recently renovated kitchen with a pantry and breakfast area, bathed in natural light and overlooking the pool. The kitchen offers two walkouts one leading to a private backyard, ideal for children and pets, and the other opening to the resurfaced pool area, a fantastic space for entertaining or relaxing with family and friends. The main floor also boasts a dining room with another patio door to the pool and a cozy living room at the front of the house.The lower level includes a home office, an additional bedroom, and a 3-piece bathroom. The basement offers a spacious recreation room and a laundry/utility room with access to the oversized HEATED two-car garage, perfect for parking or use as a workshop.This well-landscaped property features an oversized front yard with 168 feet of frontage. Lucan is an exceptional place to raise a family, offering fantastic sports facilities, including soccer and baseball fields, an arena for Lucan Irish hockey, and new amenities like a grocery store, McDonald's, dollar store, and a Chuck's Roadhouse coming soon. Located just 20 minutes from London, this home offers the perfect blend of small-town charm and modern convenience.Don't miss this incredible opportunity book your showing today! (id:39382)
368 Larry Street
Central Elgin, Ontario
TO BE BUILT ** Pricing available for a finished basement with or without lower level kitchenette if requested ** Quality home builder; Hugh Van Pelt Construction's newest Port Stanley stunner. This bungalow home on a mature lot with privacy along the back is perfect for someone that wants to be in a beach town but just far enough away from the summer action to enjoy a peaceful and quiet neighbourhood. Exterior is a great combination of stone, brick, and vinyl siding with a covered concrete front porch creating that traditional long lasting look. Insulated double car garage and double wide parking for plenty of family vehicles. Separate entrance to the basement from the garage to create a separate in-law / granny suite. Your interior offers 9 ft ceilings, 2 generous size bedrooms and 2 full bathrooms. Your primary bedroom features a large walk in closet connected to your ensuite with double sinks and a walk in shower with glass enclosure. Luxury vinyl plank flooring is featured throughout the house, a product appreciated for its durability for active families and their pets. Custom cabinetry in the kitchen and bathrooms with full suspension drawers, soft close mechanisms, and stone countertops. Long island in the kitchen is perfect for cooking, baking, or entertaining guests. Pot lights throughout the kitchen/dining room, great room, and foyer. The basement can either be finished as: A) Unfinished with exterior walls framed and insulated, rough in for future bathroom, rough in for future wet bar kitchenette. B) Fully finished with or without a kitchenette, rec room, full bathroom, and 2 additional bedrooms. Walk out your patio doors to the tree lined backyard to relax, bbq, or entertain your guests, kids, or dogs. Port Stanley offers one of the best beaches in Southwestern Ontario on Lake Erie with plenty for you to do with restaurants, hiking, sports, boating, and more. 15 minute drive to St. Thomas, 30 minutes to London, 1 hr 45 minutes to the west end of the GTA. (id:39382)
8425 Goosemarsh Line
Lambton Shores, Ontario
Nestled on a premium 1-acre lot backing onto a serene forest, this stunning executive home offers unparalleled privacy and natural beauty. Located across from Pinery Park and just minutes from some of Ontario's most breathtaking beaches and sunsets, this home is truly one of a kind. Boasting over 4,500 sq. ft. of finished living space, this luxurious residence features 2+2 bedrooms and 2.5+1 bathrooms. The master suite includes a spa-like 5-piece ensuite with heated floors and a spacious walk-in closet with a stacked washer and dryer. The second main-floor bedroom also has its own 3-piece ensuite with heated floors. Designed for the chef at heart, the gourmet kitchen features a large island, 36 gas range, 30 microwave/oven combo, dishwasher, oversized sink, and dual 36 refrigerators. A separate butler's kitchen offers additional counter space, a large sink, and a dishwasher. The open-concept design seamlessly connects the kitchen to the dining and living areas, where a cozy gas fireplace creates a warm ambiance. One of the home's standout features is the screened-in sunroom, accessed through oversized double sliding patio doors perfect for relaxing or entertaining. The lower level is a dream entertainment space, featuring a Rec room, a movie theatre area with surround sound, and a games room divided by a stunning double-sided gas fireplace. This level also includes two additional bedrooms, a 3-piece bath, a playroom, an exercise room, and a utility/storage room with direct access to the 4-car garage. The heated garage includes three front doors and a convenient rear door leading to the backyard oasis, complete with a sundeck (with hot tub) and a separate concrete patio for entertaining. Situated in the prestigious Walker Woods subdivision of Lambton Shores, this extraordinary property landscaped front to back is a rare gem. Opportunities like this simply never happen, so don't miss your chance to own one of the most coveted executive homes in the area! (id:39382)
45 John Street N
Bluewater, Ontario
Fully renovated 1360 sq.ft. brick bungalow with the perfect setting on the edge of Zurich, overlooking farmland and Lake Huron. Situated on a spacious 87' x 100' lot at the end of the street with a concrete drive, double car garage and covered front entrance. Step into this home and be wowed by all the recent updates throughout the bright modern space. Open concept floor plan all on one floor with a great layout and flow that features luxury vinyl plank flooring and pot lighting throughout. Kitchen features granite countertops, stainless steel appliance, center island and modern cabinetry. Living room with large picture window and there are 3 spacious bedrooms. Main full 5 piece bathroom includes a double vanity. 2 piece Powder room is off the kitchen. Laundry room with access to the back yard patio and room for storage or mini bar. Unwind and relax on the back yard patio with endless views of farmland plus a bonus Lake Huron sunset! Gas heater in the garage for the handy man's workshop. Close to all the amenities of Zurich with local shops, arena, schools, churches, post office, grocery store, playground and ball diamond. Just a short 5 minute drive to the beaches of Lake Huron (id:39382)

