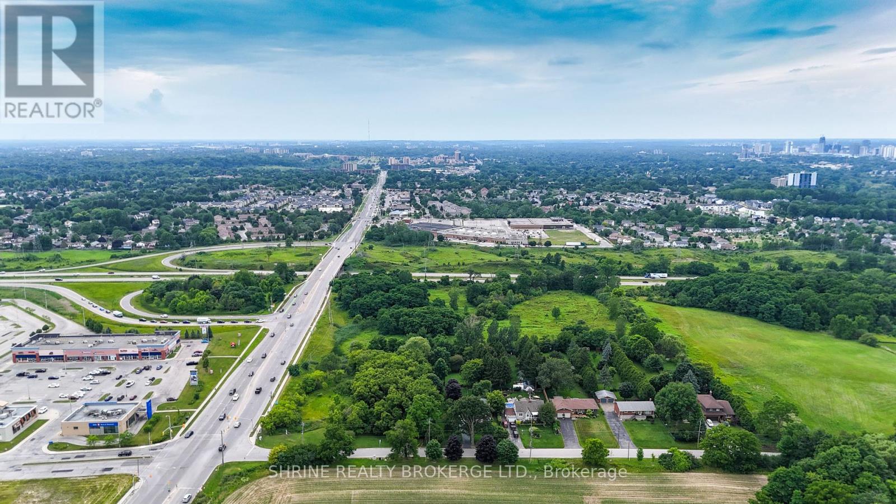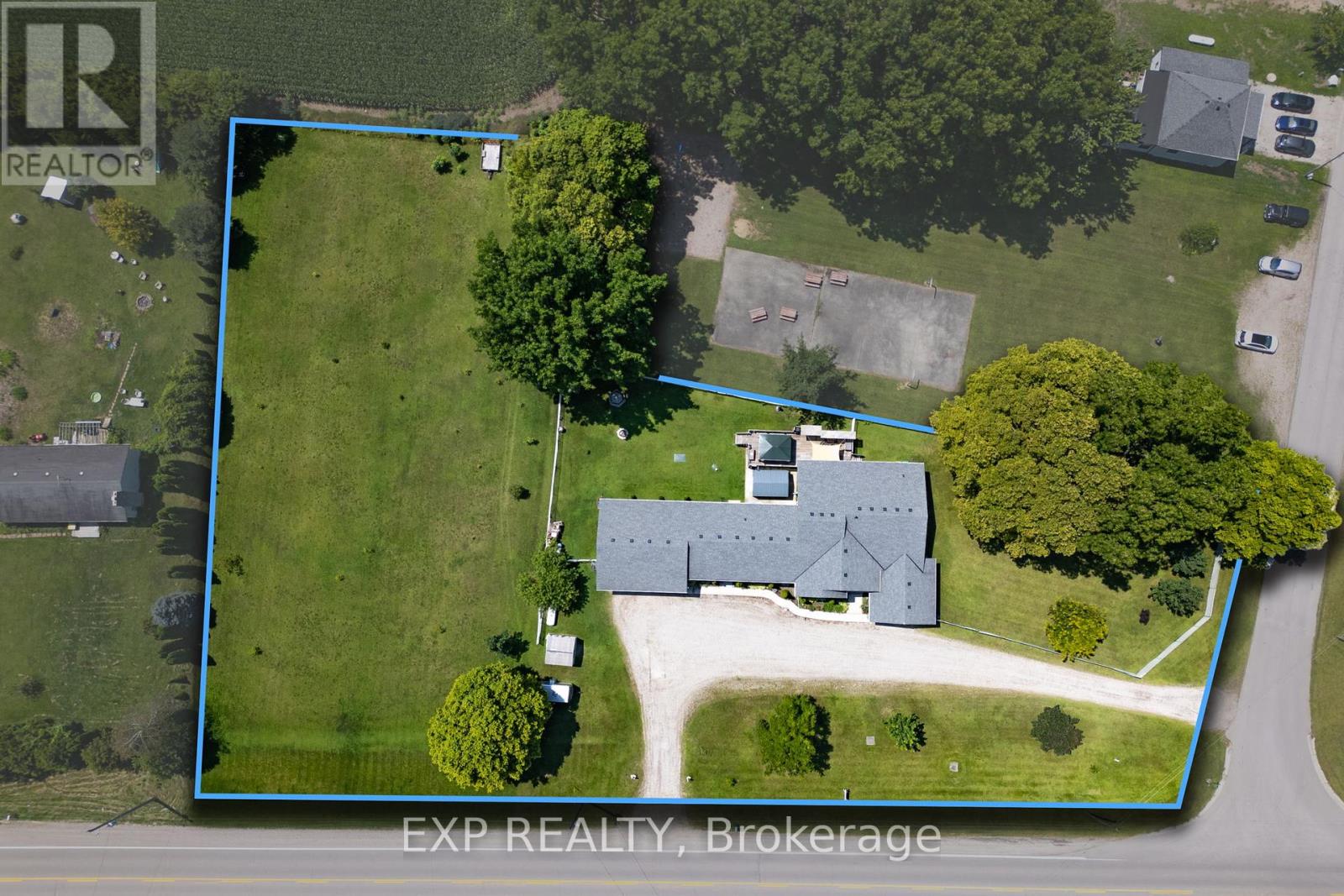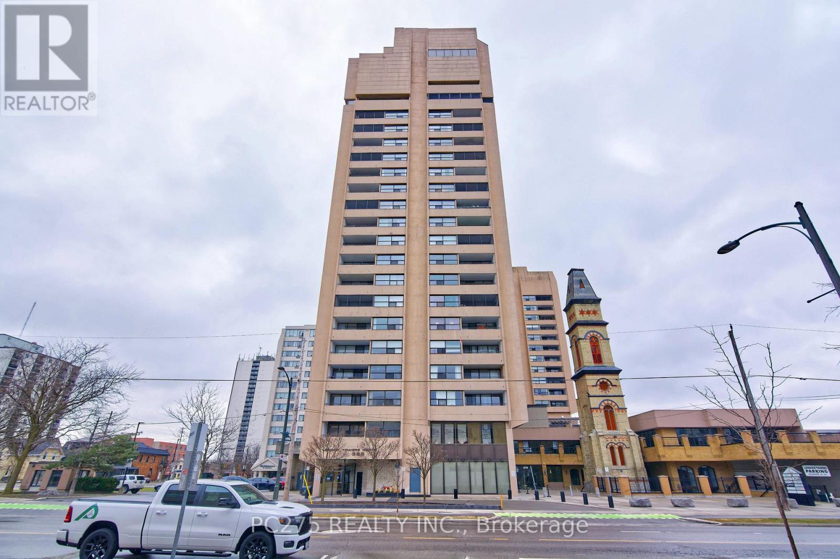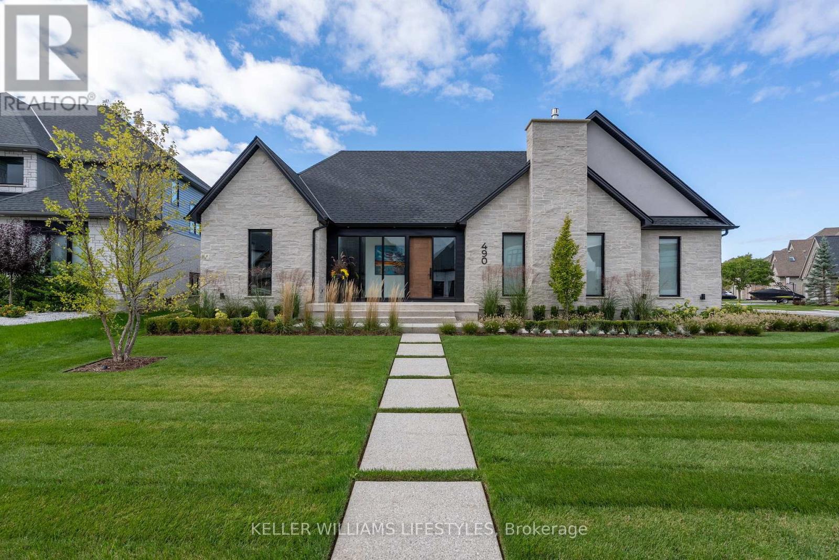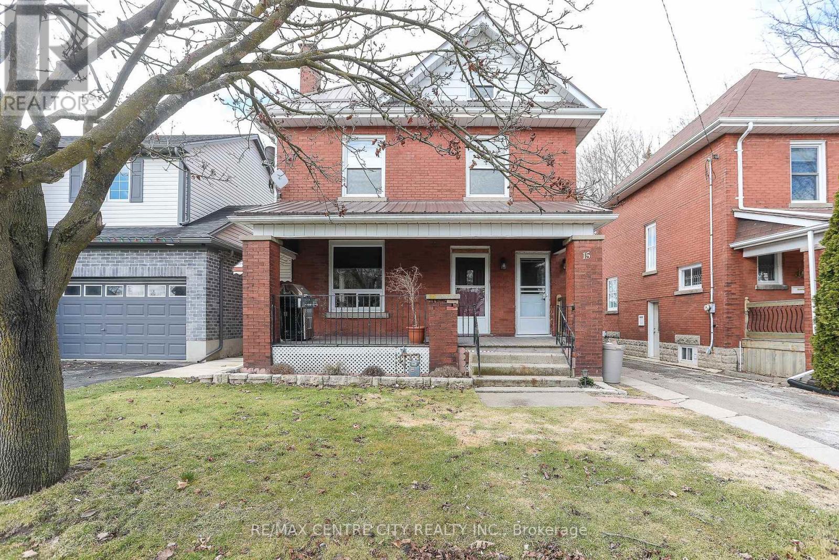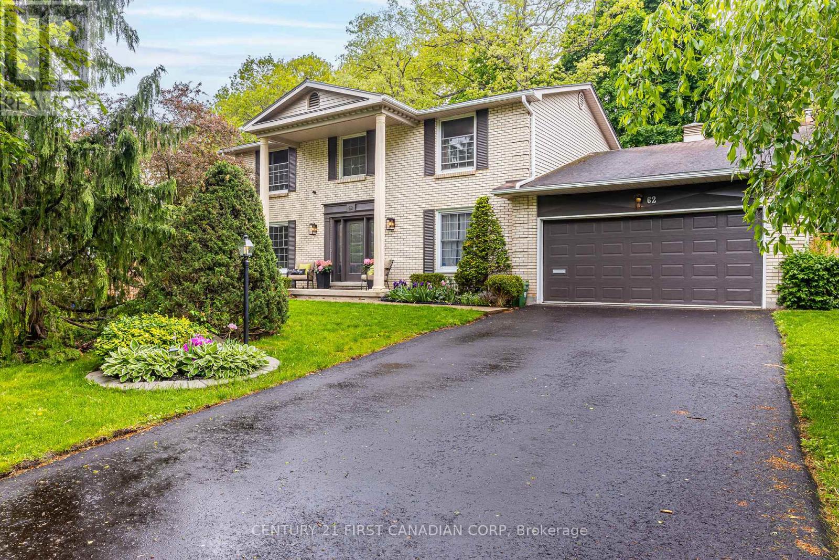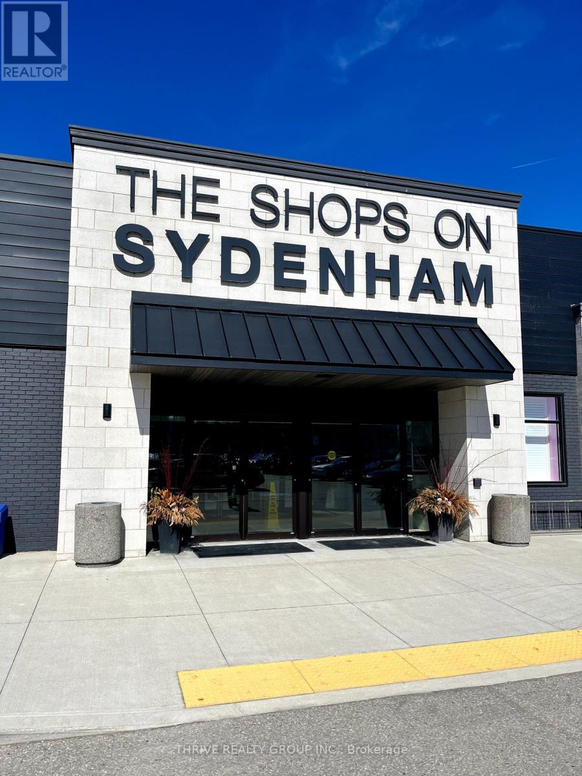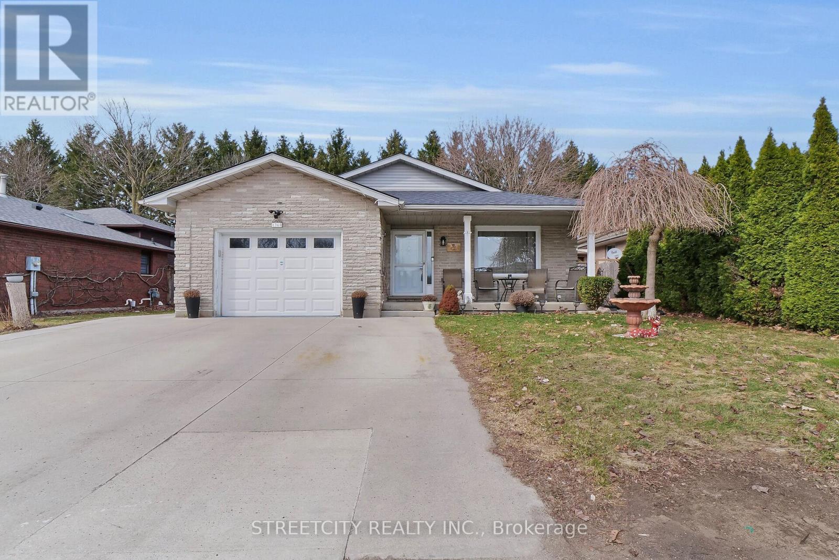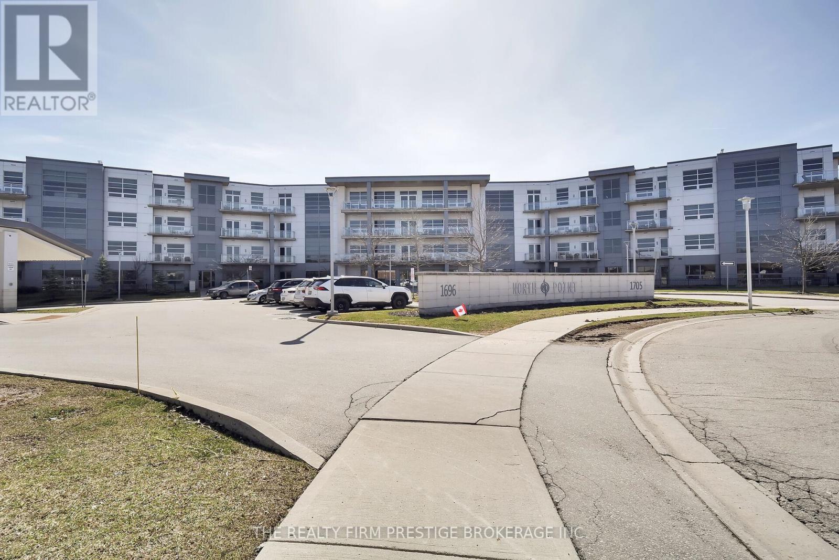1378 Howlett Circle
London, Ontario
**Welcome to 1378 Howlett Circle, London, Ontario**Nestled in the highly sought-after North London neighborhood, this stunning home offers the perfect blend of luxury, space, and convenience. Boasting 4 + 1 spacious bedrooms and 5beautifully appointed bathrooms, this home is designed for family living and entertaining in style. As you enter, you are immediately greeted by an open-concept layout that highlights the chef's kitchen an entertainer's dream! With top-of-the-line appliances, custom cabinetry, and an expansive island, this kitchen will inspire your culinary creations. Whether you're hosting a dinner party or enjoying a quiet meal with family, this space is sure to impress. The high-end finishes throughout the home further elevate its elegance, from the gleaming hardwood floors to the tasteful details and modern fixtures. The main level offers a seamless flow between the kitchen, dining, and living areas, creating a welcoming atmosphere perfect for both everyday living and special occasions. Upstairs, the master suite is your own private retreat, complete with a luxurious ensuite bathroom and a walk-in closet. The additional three generously sized bedrooms offer ample space for your growing family or guests, while the lower level includes a bonus bedroom and full bathroom ideal for a guest suite or home office. Situated in a family-friendly neighborhood, this home is within close proximity to some of Londons top schools, ensuring that education is just around the corner. Plus, you're only minutes away from premier shopping, dining, and entertainment in North London, making it easy to enjoy all the best the area has to offer. Don't miss out on the opportunity to make this exceptional property your new home. Schedule a viewing today! (id:39382)
179 Meadowlily Road
London, Ontario
Seize this incredible investment opportunity in a highly desirable location in South East London, near the intersection of Commissioners Rd E and Meadowlily. This prime 1.5-acre property offers immense potential for future development, with plans to accommodate 21 luxury condominiums a rare find in this growing area. Strategically located just 5 minutes from Highway 401, it provides easy access for commuters, while being only 15 minutes from major shopping centers and downtown London, offering convenience to retail, dining, and entertainment. With rapid growth and increasing demand in the area, this is a valuable asset with strong future potential. Don't miss out on this fantastic opportunity, contact us today for more details! (id:39382)
20437 Melbourne Road
Southwest Middlesex, Ontario
Welcome to your new home on Melbourne Road, nestled in the charming community of Melbourne. This spacious residence offers the perfect blend of comfort, convenience, and versatility. Step inside to discover a meticulously crafted raised ranch boasting a desirable open living concept, ideal for modern lifestyles. Built in 2000, this home exudes timeless appeal and thoughtful design. With a total of 4 bedrooms above grade and 2 additional bedrooms below grade, along with 4 full bathrooms, and lets not forget about the 3 season sun room. There's ample space for families of all sizes, whether you're hosting gatherings or seeking privacy, this home accommodates your needs with ease. Situated on a generous 1.45-acre lot, this property features a sprawling side yard, offering endless possibilities for outdoor enjoyment and recreation. Plus, with not one, but two garages, including one equipped with a hoist and heating, car enthusiasts and hobbyists alike will find their dream space. Worried about power outages? Fear not, as this home comes complete with a generator, ensuring peace of mind during any unforeseen circumstances. But that's not all discover the separate area perfectly setup for a teenager's retreat, providing flexibility and comfort for your family and guests. Don't miss out on this unique opportunity to own a truly remarkable property in Melbourne. Schedule your viewing today and make this house your home! (id:39382)
11 - 273 Riddell Street
Woodstock, Ontario
This spacious, one-floor living detached condo offers an open-concept layout. The bright white kitchen features cabinets to the ceiling, solid surface counters, a pantry, and a large island. The great room has a cozy fireplace and terrace doors to a raised sundeck. A main floor office/den provides a dedicated workspace. The primary suite includes a walk-in closet and an ensuite featuring a soaker tub and separate shower. An additional bedroom with a large closet is also on the main level. The finished walkout basement adds significant living space, including a family room with a fireplace, a bedroom, and a three-piece bath, plus loads of storage. There is also a covered patio accessible from the basement. Quick possession available. (id:39382)
1806 - 389 Dundas Street
London East, Ontario
2-Bedroom Condo with North/East Views Downtown Living at its Best. Located on the 18th floor, this well maintained 2-bedroom, 2-bathroom condo offers breathtaking north and north-east views of downtown and the city. Ideal for those seeking comfort and convenience, this spacious unit features a large primary bedroom with ensuite, dedicated dining room for entertaining, in-suite laundry. Amenities include a large Saltwater Pool and sauna on the 3rd Floor as well as access to spacious meeting room and outdoor patio or curl up in the library with a good book. Enjoy living downtown with easy access to shops, dining, and entertainment, this condo is the perfect blend of style, comfort, and convenience. (id:39382)
490 Eagletrace Drive
London North, Ontario
This exquisite custom-built executive bungalow offers 3,750 square feet of sophisticated and elegant finished living space, meticulously designed to cater to the most discerning tastes. Its striking curb appeal will captivate you, creating a harmonious blend of architectural elements and impeccable landscaping. Every detail has been thoughtfully curated to create an atmosphere of refined elegance. Upon entering, you are greeted by a spacious foyer that seamlessly flows into the den, powder room, and open-concept living areas. This home boasts 10-foot ceilings on the main floor, large windows, and premium light fixtures and finishes, including rich hardwood flooring and custom millwork. The gourmet kitchen is a chef's dream, equipped with Dacor and Fisher Paykel appliances, a generous island, and sleek cabinetry with a concealed refrigerator that enhances the seamless aesthetic. The adjoining dining area and family room are perfect for entertaining, with a modern fireplace serving as a focal point, a 20-foot vaulted ceiling and large glass doors that lead to a private outdoor retreat. The covered patio provides ideal space for alfresco dining and relaxation in the hot tub. Over $200k in landscaping, lighting, irrigation system, professionally maintained gardens and lawns, and exposed aggregate concrete driveways, walkways, and a patio extend your living space. The primary suite features walk-in closets and a spa-like ensuite bathroom with a soaking tub, a separate glass-enclosed shower, and dual vanities with high-end fixtures. The second bedroom enjoys a private three-piece ensuite, ensuring comfort and convenience for family or guests. The partially finished lower level features a large living room, a spacious bedroom, and a four-piece bathroom. The Sunningdale Crossing community offers convenient access to top-rated schools, upscale shopping, fine dining, and premier recreational amenities, including Sunningdale Golf Club and picturesque walking trails. (id:39382)
15 Wilson Avenue
St. Thomas, Ontario
Up and down duplex in a convenient location. Separate laundry areas, hydro, gas, and water meters. The tenanted main floor apartment is a good size 2 bedroom with a rec room in the basement. Upstairs is a vacant 1 bedroom apartment with hardwood flooring and walk-up access to the attic. Updates and improvements include new windows on the main floor and upstairs in 2018, all new wiring and breaker panel in 2017. Flat rough on the addition replaced in 2019. Metal roof on the main house. Mutual driveway with 4 parking spots at the back. 2 water heaters are owned. (id:39382)
62 Hampton Crescent
London North, Ontario
Stunning Executive home in the most desirable Hazeldon! This home has a backyard oasis with a HEATED inground pool with built-in Hot Tub, 4 overly spacious bedrooms, 4 FULL bathrooms, tastefully renovated throughout, this home is sure to impress! From the moment you pull up to the stately home you will notice the brand new driveway, spacious for 4-6 cars and a double garage. Inside has NO small rooms! Living Room, Dining Room, Family Room and Office are all so inviting and make for plenty of space for entertaining and family time! Kitchen was recently renovated. Beautiful Quartz counters, waterfall island with seating and farmhouse stainless sink, gas stove, under cabinet lighting, and eat in kitchen area. Just off the kitchen is a main floor Laundry Room which also has a coffee bar! There are 3 patio doors to access the backyard oasis! A large deck the is 2/3 covered with a permanent awning which allows for summer time fun even if it rains and a fun play centre for the kids to keep busy! Downstairs is fully finished with a Den, Rec Room, small kitchenette and full bathroom. This home is ready for you and your family to enjoy hot summer nights and family filled fun! Call today to see all that it offers in person! You won't be disappointed! Click for iGuide https://youriguide.com/62_hampton_crescent_london_on/ (id:39382)
51 Front Street E
Strathroy-Caradoc, Ontario
The Shops on Sydenham is one of the largest and busiest commercial destinations in town. Located in the heart of downtown Strathroy with tremendous exposure, a prime central location, and an abundance of parking, the property is home to Food Basics, Dollarama, Tim Horton's, Anytime Fitness, Circle K, Gino's Pizza, Hearing Life and many more businesses. C1 zoning permits a wide range of uses. Units currently available range from 1,274 - 16,421 sq ft. Leasing rates starting at $20/sq ft + $8/sq ft (TMI). Tenant to hold utilities. (id:39382)
0 Chart House Hill
Bluewater, Ontario
TURN KEY GLOW IN THE DARK KAYAK RENTAL & GUIDED TOUR BUSINESS FOR SALE WITH ALL CONTENTS INCLUDED! Currently situated in the Bayfield Harbour for the past two seasons and before that in the Grand Bend marina for three seasons. The experience of glow in the dark kayaking with the technology these business owners have put into place is like nothing you have ever done before. The inclusions list is extensive from kayaks to canoes to glow in the dark kayaks to dinghys to pontoons. Everything you need for a productive money earning business that looks after rentals, guided tours or kids camps. In Grand Bend this company ran Monday to Friday from 9am to Sunset! In Bayfield they focused on the glow in the dark kayak guided tours and were full every night with 40 guests per tour! Bayfield marina is amazing for kayaking because the water is always flat and high visibility under water to sea to life that is beneath your clear glow in the dark kayak! With a large following on facebook and instagram for the new owner to take advantage of you could bring this business anywhere in Ontario and find incredible value in the followers. Think about all the possibilities of this business in downtown Toronto, Collingwood, Tobermory, Hamilton, Burlington or St.Catharines! Or the new buyer can keep things running smoothly in Bayfield with the current set up over 100' of floating dock in the harbour and increase the hours to increase the revenues! (id:39382)
1360 Idylwood Road E
London, Ontario
Welcome to this Charming, Carpet Free Bungalow, with separate entrance to a granny suite. Located in Huron Heights one of the convenience area, that surrounded by numerous of services and comfert. Offers 3+2 bedrooms, 2 kitchen, 2 laundry rooms, 2.5 bathrooms, single car garage, oversized concrete driveway 3-4 cars. This is an excellent opportunity for growing family or an additional income source. Main floor features a covered porch, bright family room open to formal dining room and large size with high ceiling kitchen & an extra dining area, plenty of cabinets, granite counter tops, plus 3 bedrooms, 4 pc. bathroom, laundry room, 2 pc. bathroom, all laminate & ceramic flooring. Lower floor has a separate entrance to a large size living room with wood fireplace, plus 2 rooms, cozy kitchen, 3 pc. bathroom, laundry room & more storage area. An additional recreational room beside the house built with City permit for all seasons entertainment or office purposes. Do not miss this well maintained and renovated property, newly windows, furnace, a/c almost 5 years, roof 2024. property back to a green space that offer the joy of comfort and privacy, very family neighborhood, close to Fanshawe College, shopping, schools, schools buses, park and lots of amenities. (id:39382)
201 - 1705 Fiddlehead Place
London, Ontario
Welcome to North Point, an exceptional condominium in the desirable Masonville neighbourhood of North London. This condo is over 1500 sq ft and features a large, open-concept layout with floor to ceiling windows in the living room, allowing the natural light to flow through. Sleek engineered hardwood flooring starts in the front entryway and continues into the kitchen/living area and into both of the bedrooms. The kitchen features stainless steel appliances, quartz countertops and a sleek breakfast bar. The kitchen flows seamlessly to the dining room and family room, making it a perfect space for entertaining. The spacious primary bedroom, located at the rear of the unit, has a large closet with custom built-in shelving and a four-piece ensuite with double vanity and a walk-in shower. The second bedroom also features a large window and another four piece bathroom just outside the bedroom. An outdoor patio right off the living area is a perfect place to enjoy your morning coffee. Hallway closets provide plenty of space for storage along with the additional storage in the in-suite laundry room. This unit also comes with one underground parking spot. Close to Masonville mall, grocery stores, great restaurants, Western University and all that the North end has to offer makes this condo truly stand out. (id:39382)

