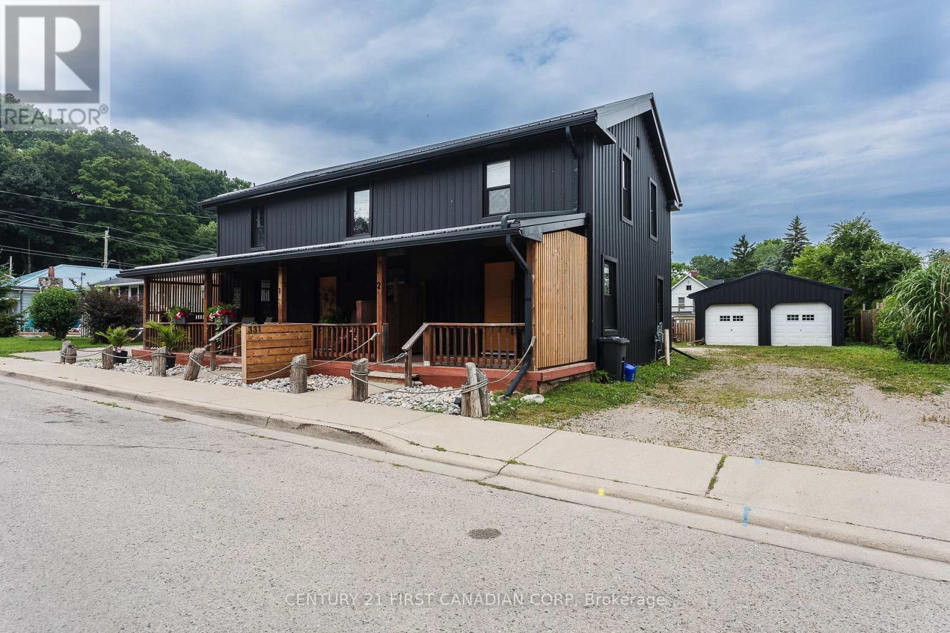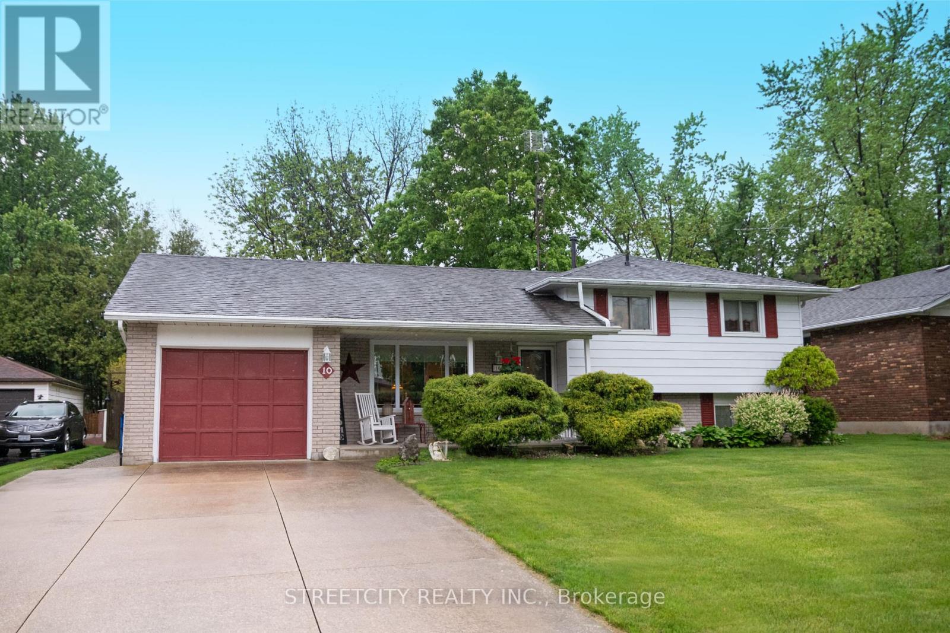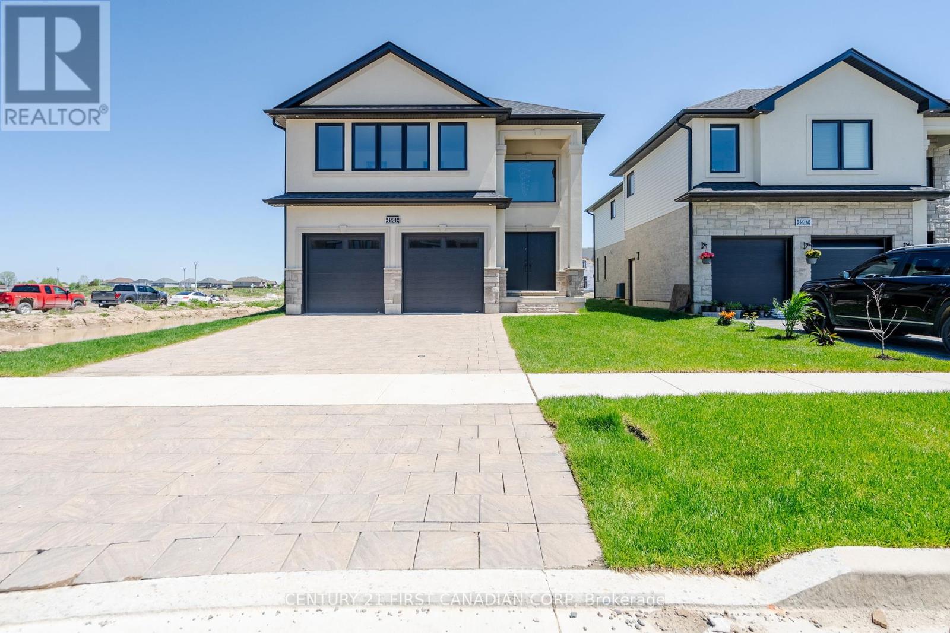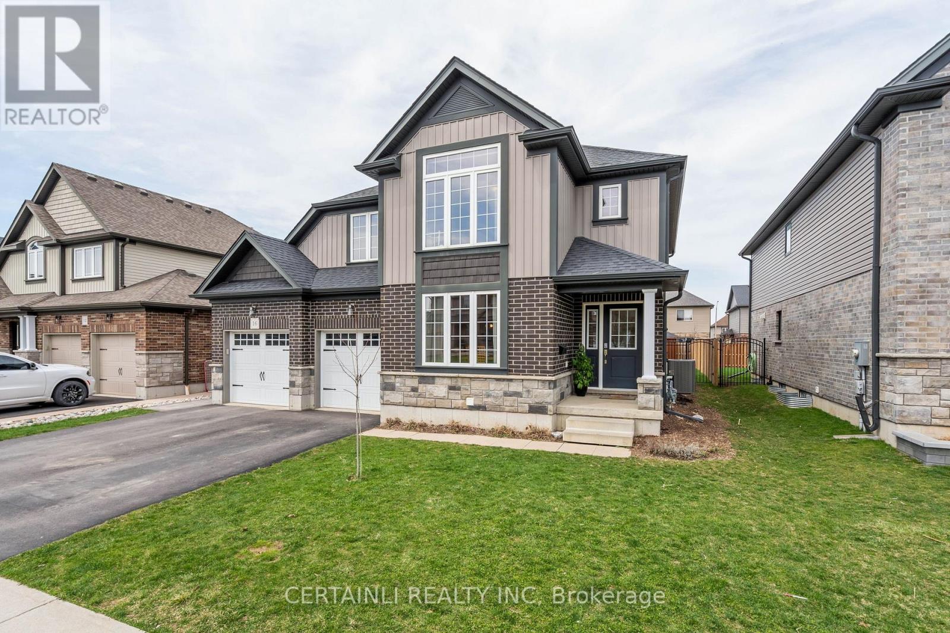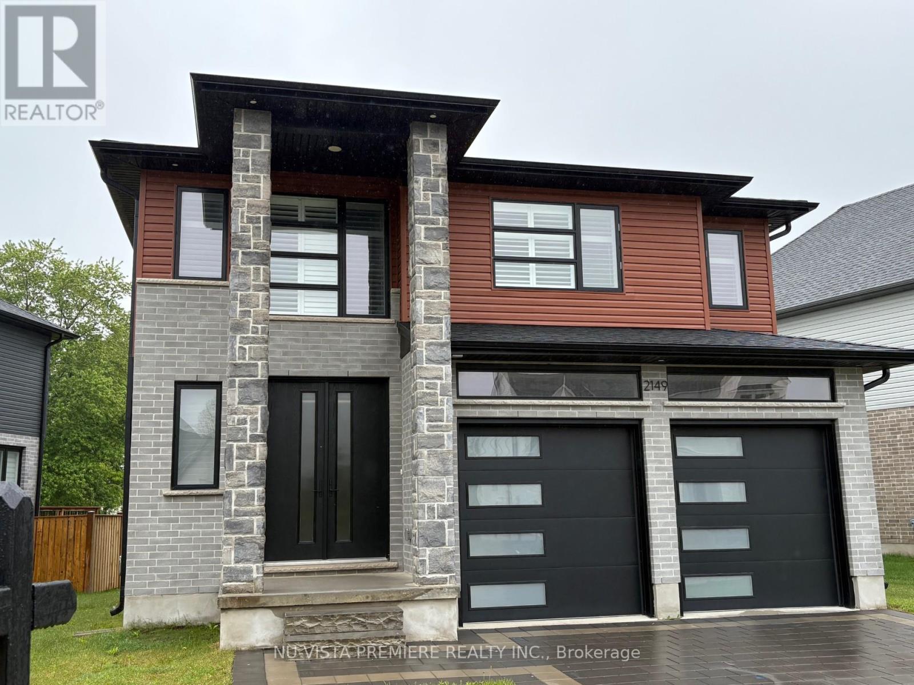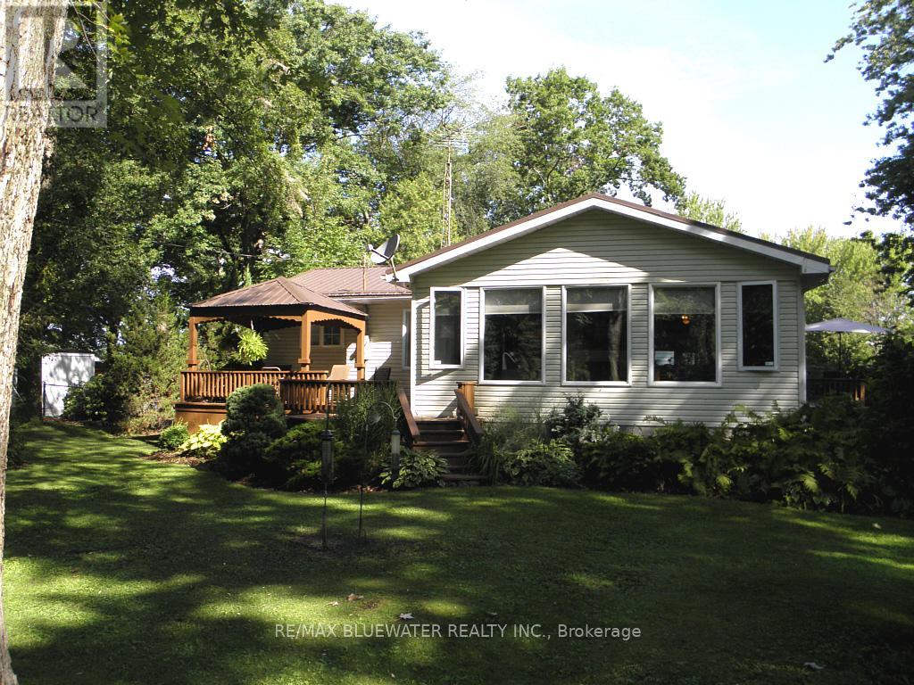331 Erie Street
Central Elgin, Ontario
A 5% Cap Rate is achievable here! Welcome to your terrific income property in the heart of the Village with steps to the Main Beach! All amenities within walking distance of cafes, groceries, art galleries, live music venues, live theatre events, parks, schools, world class restaurants, and Port Stanley is open year-round! Grandfathered-in as a Triplex, fully tenanted with 3 great tenants on year-round leases. This very low-maintenance steel clad building & detached double car garage sits on a double lot with a large grassy backyard. Fully renovated in 2022 with all new metal on roof and siding, all new appliances, ungraded insulation, all new vinyl windows & doors, original hardwood flooring combined with new tile flooring. Unit 1 is approx 1200sf on 2 levels with 3 bright bedrooms & 1 modern bathroom with skylight on the upper floor, features a kitchen combined with laundry, and dining room, then opens up to a large living room with lots of natural light, front windows on both levels have water views. Unit 2 boasts approx 675sf with an open concept living room /eat-in kitchen area, with 1 bdrm, 3 pc bath & laundry upstairs. Unit 3 is larger than it looks, with almost 720sf on one floor with a den & living room at one end and a bedroom at the other end, with an open concept eat-in kitchen with island flowing into the dining room in the middle with enough space for a small lounge area to watch tv. A gorgeous 4 pc bath with new fixtures, tiles, and a pocket door. Enter this unit from the driveway /backyard into the sunroom. Parking available for all units with large double wide driveway for 6 vehicles, the double detached garage can be used as a garage but atm 2 interior 100sf sections are rented by 2 tenants as their storage for an extra $100/ month each. Contact LA for more info and book your showing as soon as possible! LA is to be onsite for all showings. Survey is available in the photos. (id:39382)
10 Hidden Valley Drive
Chatham-Kent, Ontario
Beautiful matured neighbourhood. Close to all amenities. Walk to downtown or spend a day on the many beaches. This home boasts a new kitchen, new furnace, roof 2015, new roof over patio. Perfect home for both the downsizer or the family. Park your vehicles on your new concrete driveway. (id:39382)
789 Little Hill Street
London East, Ontario
Welcome to 789 Little Hill Street, a beautifully updated 3 bedroom, 1 bathroom bungalow that offers the perfect blend of modern amenities and cozy living. Ideal for young families, first time buyers, empty nesters or anyone seeking a peaceful retreat, this home has been thoughtfully updated to ensure comfort and convenience year round. Key features include: New Roof & Siding (2024) for added curb appeal and durability, updated front & side porches (2024) perfect for relaxing and enjoying the outdoors. Newer AC, Furnace, Water Heater, & Heat Pump (2023) for year-round comfort. Freshly updated flooring & paint throughout, creating an elegant and low-maintenance living space. Parking for Up to 3Vehicles with convenient access right at your doorstep. Fully fenced yard with many raised gardens. Located in a friendly, welcoming neighborhood, this home is within close proximity to schools, parks, shopping, and public transit, ensuring easy access to everything you need. Whether you're entertaining or simply enjoying a quiet evening at home, 789 Little Hill Street offers a perfect place to call your own. Don't miss your chance to own this affordable move-in-ready gem with all the modern upgrades you could want. (id:39382)
3109 Napperton Drive
Adelaide Metcalfe, Ontario
Welcome to 3109 Napperton Drive a one-of-a-kind country property offering 5.96 acres of potential just 4 minutes from downtown Strathroy. This versatile land is zoned ACU-19, EP, and A. Ideal for those dreaming of home-based businesses, small homestead, or future multi-use development (with proper approvals). The charming 4-bedroom, 2-bath farmhouse spans approx 1,800+ sq ft above grade, with two bedrooms on each level. Sunlight pours in through large updated windows, and a durable metal roof offers peace of mind. The layout is functional, and while the kitchen and baths are ready for your updates, the foundation is solid for your vision to come to life. A tranquil stream meanders through the lot, enhancing the peaceful landscape. The back 3.5 acres of agricultural land is sandy loam ideal for crops, gardens, or pasture. Ample parking, an attached double garage. Whether you're a homesteader, a growing family, or an investor, the possibilities are wide open: build a detached shop (with approvals), explore secondary dwelling options, or simply enjoy the land for its natural beauty and privacy. Zoned uses include daycare, salon, office, or B\\&B (buyer to verify). This is more than just a home its land with a future, a lifestyle, and a legacy. Explore the endless opportunities that 3109 Napperton Drive has to offer. (id:39382)
Upper - 1901 Evans Boulevard
London South, Ontario
This captivating 4 bedroom, 4 bathroom upper unit in the heart of Summerside offers an impressive 2,584 sq. ft. of overflowing luxury living with architectural splendour and functional design, perfect for large families or those seeking extra room for guests. Step inside the grand foyer which flows into an open concept living space filled with plenty of natural light and elegant electric linear fireplace. Functional chef's kitchen features top-of-the-line appliances, Quartz countertops, ample counter space and large island with breakfast bar, ideal for cooking and entertaining. Open and airy dining area comfortably seats a large group, perfect for entertaining or family gatherings. Second level includes 4 spacious bedrooms, each designed with comfort in mind and all complimented by ensuites with stunning contemporary finishes. Primary bedroom boasts cozy sitting area, luxury spa-like ensuite and generous closet space, providing a private, tranquil retreat. Convenient main floor laundry. Expansive paver stone driveway offers parking for 4 vehicles. This neighbourhood is well known for its award winning schools, proximity to popular amenities, convenient highway access, parks and tranquil walking trails. Act fast, this is your chance to live in one of the nicest homes in this upscale community! First and last month's rent deposit required. Available immediately. $3,200 plus utilities. (id:39382)
1171 Jane Street
West Elgin, Ontario
Welcome to this cozy, bungalow located in the heart of West Lorne, a vibrant and expanding community just 35 minutes from London and minutes from the 401. Ideal for first-time homebuyers, or seniors looking to downsize, this home offers the convenience of single-floor living with plenty of outside space to enjoy the upcoming warm weather. Featuring three generously sized bedrooms and a four-piece bathroom, the semi-open concept design connects the country-style kitchen with the living room, creating a warm and inviting atmosphere perfect for everyday living and entertaining. The laundry room opens directly to a large, fenced in backyard - a safe and private space for kids and pets to play freely. The yard is further enhanced by beautiful mature trees, offering shade and tranquillity, allowing just enough sunlight in to grow a plentiful garden. The shingles on the home were replaced in 2019. West Lorne itself is more than just a place to live - its a community. With a thriving local hockey program, an extensive in-house youth soccer league, two schools, library, grocery store with LCBO, plus urban amenities like Tim Hortons and Subway, theres always something happening here. Beach and water lovers will appreciate being just a 10-minute drive from nearby Port Glasgow. Priced to sell, this charming bungalow offers a wonderful opportunity to enjoy the peaceful lifestyle of West Lorne with quick access to urban conveniences. Don't miss out - book your private viewing today! (id:39382)
1901 Evans Boulevard
London South, Ontario
This captivating 4+2 bedroom, 5 bathroom home in the heart of Summerside offers an impressive 3,762 sq. ft. of overflowing luxury living with architectural splendour and functional design, perfect for large families or those seeking extra room for guests. Step inside the grand foyer which flows into an open concept living space filled with plenty of natural light and elegant electric linear fireplace. Functional chef's kitchen features top-of-the-line appliances, Quartz countertops, ample counter space and large island with breakfast bar, ideal for cooking and entertaining. Open and airy dining area comfortably seats a large group, perfect for entertaining or family gatherings. Second level includes 4 spacious bedrooms, each designed with comfort in mind and all complimented by ensuites with stunning contemporary finishes. Primary bedroom boasts cozy sitting area, luxury spa-like ensuite and generous closet space, providing a private, tranquil retreat. Convenient main floor laundry. Self contained basement apartment; accessed by separate entrance, offers an inviting living area, spacious eat-in kitchen, 2 additional bedrooms, bathroom and separate laundry. A perfect space for guests, granny suite or an income generating rental unit. Expansive paver stone driveway offers parking for 4 vehicles. This neighbourhood is well known for its award winning schools, proximity to popular amenities, convenient highway access, parks and tranquil walking trails. Act fast, this is your chance to live in one of the nicest homes in this upscale community! First and last month's rent deposit required. Available immediately. $5,200 plus utilities. (id:39382)
16 Anderson Crescent
Stratford, Ontario
Welcome to one of Stratfords premier residences, ideally located just steps from Stratford Secondary School and minutes from the vibrant downtown core. Nestled on a quiet crescent, this custom home offers the perfect blend of privacy, luxury, and everyday convenience.With 3+1 bedrooms, 4.5 bathrooms, and a fully finished basement, this property is designed to impress. The open-concept main level features a chefs kitchen with built-in Bosch appliances, an oversized island, generous counter space, and a walk-in pantry. A custom mudroom with heated floors and ample storage adds practicality with style.Step outside to your private backyard oasis, ideal for year-round enjoyment. A covered patio with ceiling fans and built-in lighting complements the full brick gas fireplace, hammock lounge, and concrete flooring perfect for entertaining or relaxing in any season.Upstairs, the primary suite is a true retreat with elegant accent walls, California shutters, and a spa-inspired ensuite boasting a massive walk-in shower and upscale finishes. Two additional bedrooms one with its own ensuite offer exceptional comfort for family or guests.The fully finished basement expands your living space with a gas fireplace, large recreation area, and flexible zones ideal for a home theatre, games room, or gym. A fourth bedroom and full bathroom complete the lower level, creating an ideal guest suite or private retreat.Timeless design, premium finishes, and a sought-after location make this home a rare opportunity in Stratfords luxury market. Don't miss your chance to own this exceptional property. (id:39382)
2149 Linkway Boulevard
London South, Ontario
Located in RIVERBEND WEST next to West 5. Custom built modern 4 bedroom by Everton Homes. Just 3 years young! Features 2409 sq ft of quality built house packed with upgraded features. Step inside through the front double door entrance that leads you into the grand foyer of this open concept home. The main floor features a great room with an Italian porcelain fireplace, dining room, eat-in kitchen and mud room with lots of closet space. The second floor offers a primary bedroom with a 5-piece ensuite, a walk in closet, three additional bedrooms, a 5-piece main bath and a full laundry room with sink. Notable features throughout the home includes upgraded kitchen with waterfall island and soft-close cabinets, cold room under the front porch, California shutters throughout, owned hot water heater, transom windows over the garage doors , stone accents and covered front porch and extra large bedrooms on the 2nd floor. The lot is a reverse pie shape giving the home a very large frontage. Excellent location close to parks, schools, shopping and more! Best of all- no sidewalk allowing for lots of parking in the private drive! This is a must see home, call today to book your private viewing! (id:39382)
6016 Max Drive
Lambton Shores, Ontario
2 bedrooms, 2 bath year-round fully furnished house on leased land at Kettle Point. Has partial view of Lake Huron. Forced air heating furnace is 3 years old, approx. 1300 sq. feet. Open concept, main floor family room and laundry, large living room with walk out to front deck with a gazebo, formal dining room, breakfast bar in kitchen, 1 bedroom has ensuite 2 pc. bath, sunroom with walk out to large deck with built-in 6-person hot tub under a gazebo. 2 electric fireplaces, newer laminate flooring thru out. Metal roof on house and garage. Low maintenance exterior, generator hook up, detached garage with riding mower and all tools included. Security system with exterior cameras. This is a Turnkey set-up everything is included except personal items and some pictures. Home is in excellent condition, inside and out, wrap around decking leads to spa built-into deck at the rear. Seller will have septic tank pumped and inspected to meet all Band requirements. Note: Land is leased, new 5 year lease will start at $2,600 per year and will increase by $100 each year until it reaches $3,000, then will stay there, plus Band fees for 2024 in the amount of $2,250 which include garbage collection, water, road maintenance etc. There are no taxes, You have to have cash to purchase no one will finance on native land, Buyer must have current Police check and proof of insurance to close. Several public golf courses within 15 minutes, less than an hour from London or Sarnia, 20 minutes to Grand Bend. Great sand beach and fantastic sunsets over Lake Huron just a short walk away. Note: Cottage cannot be used as a rental (id:39382)
473 Second Street
London East, Ontario
Opportunity to buy a home in prime location! Attention Investors, Car enthusiasts, Renovators, and handy homeowners. This is your chance to acquire property in a sought-after area, perfect for building sweat equity. This home brims with potential and conveniently situated near Fanshawe College, malls, parks, schools, restaurants, major routes, public transit, and only minutes from the airport. There are so many amazing features to this home. The garage has insulation, 220amp wiring for a welder, and includes a office space in the rear. The driveway accommodates parking for at least six cars. The side patio is equipped with a gas line for BBQ. The front patio features custom stone, large retractable awning, and custom railing. Inside this remarkable home, you will find three bedrooms, a 3-piece bathroom, a spacious living room with a custom brick mantel and gas fireplace, and an eat-in kitchen with custom cabinetry and a skylight. Custom trim and stained glass are featured throughout. In the basement, there is a laundry/storage area and a furnace/storage area. Do not wait to see this incredible property! (id:39382)
9776 Tower Road
St. Thomas, Ontario
Tucked away on a quiet dead-end street, this charming home with mature trees sits on a spacious 0.59-acre lot and offers a quiet rural setting, with quick access all the amenities St.Thomas has to offer. The property features a 24' x 30' workshop with a paved driveway leading directly to it, perfect for hobbyists or extra storage. A 1.5-car attached garage adds convenience, while the inviting covered front porch welcomes you into a warm living room at the front of the home.The open-concept kitchen and dining area provide direct access to the expansive backyard, ideal for entertaining. Three main-floor bedrooms share a beautifully updated 4-piece bathroom. The finished lower level boasts a cozy electric fireplace in the large family room, a dedicated office space, and abundant storage, making this a perfect home for growing families or retirees looking for one floor living. All appliances are included along with a Generac generator for peace of mind. ** This is a linked property.** (id:39382)
