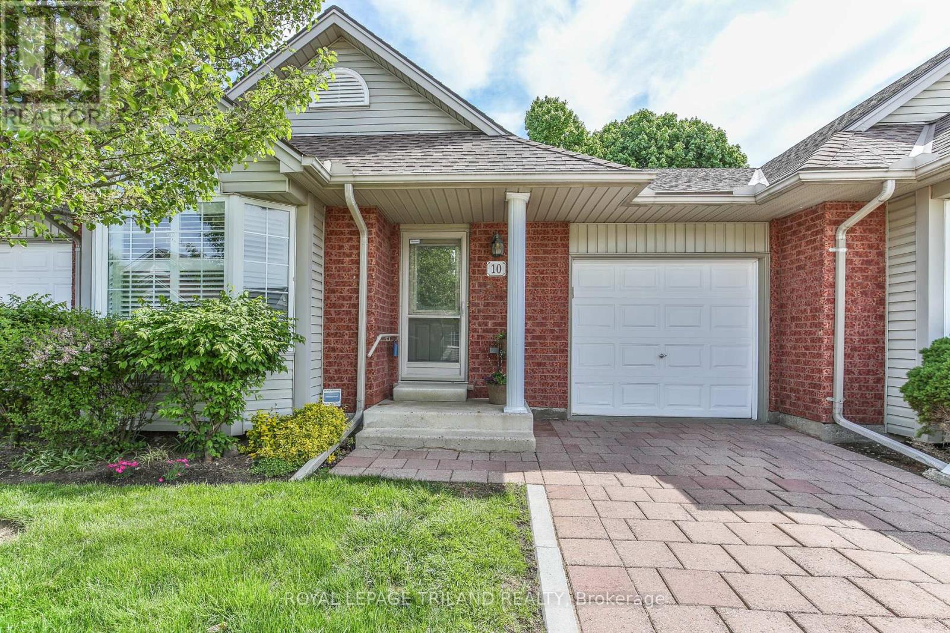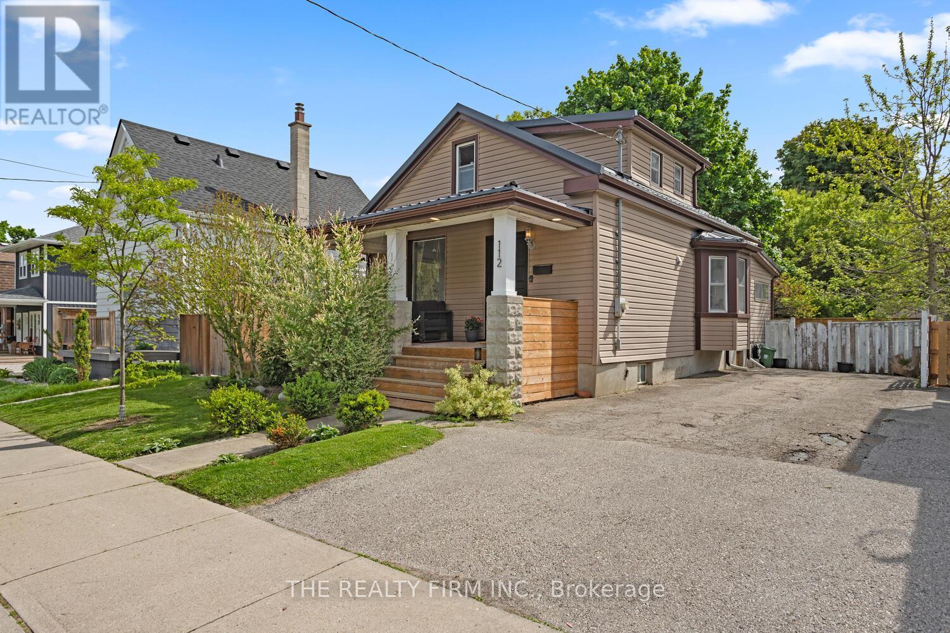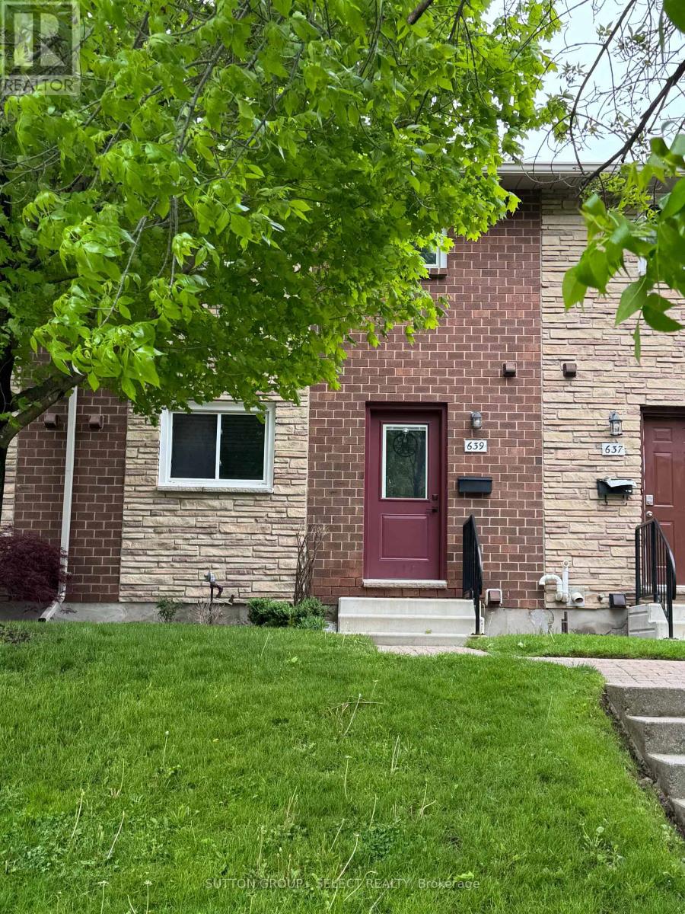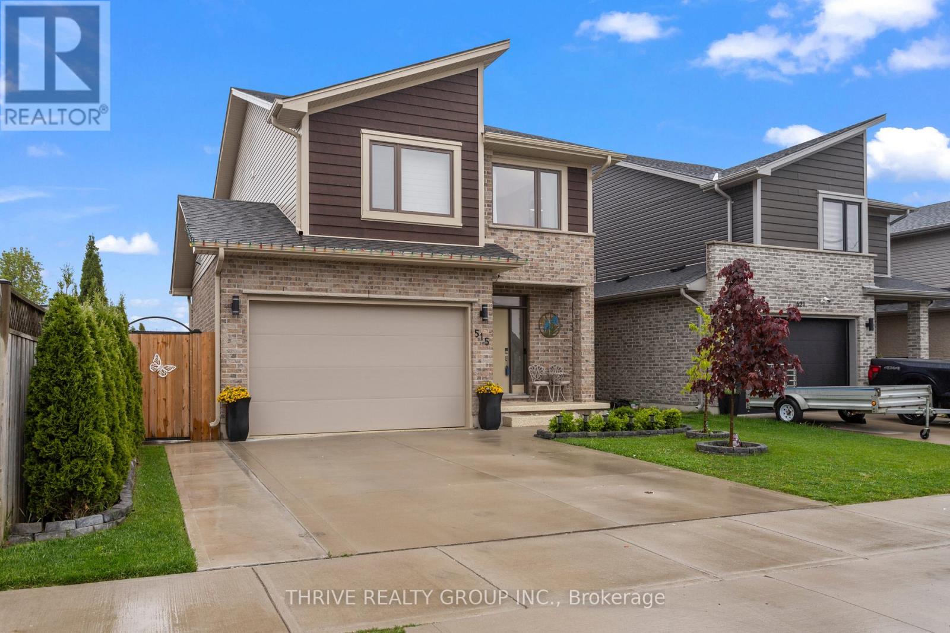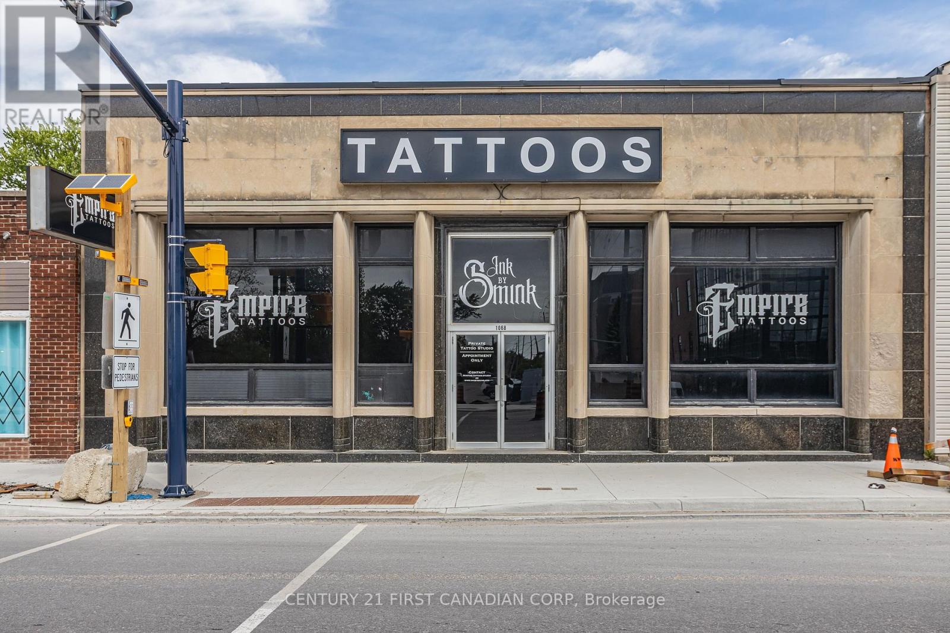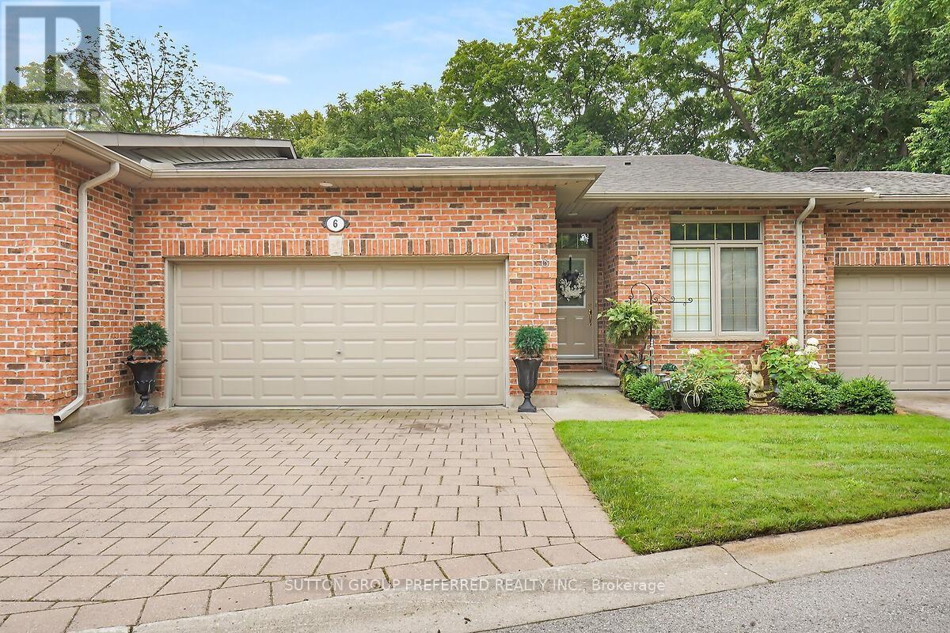6 Elwood Street
Strathroy-Caradoc, Ontario
6 Elwood Street is a thoughtfully designed home in a quiet Strathroy neighbourhood, directly across from open green space. Impeccable curb appeal, charming front porch, and pride of ownership shine through here! Built in 2020, it features 2+2 bedrooms, 3 full bathrooms, and a layout thats both practical and spacious.The main floor is filled with natural light, featuring engineered hardwood flooring, plenty of windows while maintaining lots of privacy, and a living room with a cozy shiplap fireplace. The kitchen includes quartz countertops, a walk-in pantry, and easy access to the covered deck and patio in the backyard. Perfect for everyday family living or entertaining! Outside, the fully fenced backyard (2021) includes a patio with gazebo, a shed (2022), and a sandpoint well (2021) for free outdoor water...bonus! The primary bedroom includes a double vanity and a well-designed walk-in closet. Main floor laundry and a double car garage. The finished basement offers two additional bedrooms (one currently being used as an office), a full bathroom, and a large storage room with potential to convert to a fifth bedroom if necessary. Big basement windows and under-stair storage make the space bright and functional. Located close to all the essentials, Caradoc Sands Golf Course, Walmart, Canadian Tire, schools, parks, and more. (id:39382)
44 Tweed Crescent
London North, Ontario
Welcome to this spacious and thoughtfully designed family home, ideally located in the popular and family-friendly Northridge neighborhood. With 3+1 bedrooms, 2 full bathrooms, and multiple living areas, this home offers comfort, versatility, and space to grow. Step inside to an open-concept main floor filled with natural light, thanks to large double front windows. The kitchen is a true centerpiece, featuring an island, abundant counter and cupboard space, and a stylish tile backsplash. The main floor is complete with a cozy living room and a dedicated dining area, perfect for hosting and everyday living. Upstairs, you'll find three generously sized bedrooms and a modern 5-piece bathroom. The third level boasts a spacious recreation room or office, a 3-piece bathroom, and a private primary bedroom retreat with a walk-in closet and a gas fireplace, offering both comfort and style. The unfinished basement provides ample storage and the potential to customize or expand your living space even further. Step outside to your backyard oasis, complete with a large deck, perfect for summer BBQs and a heated in-ground pool with a new liner making it the ultimate space for entertaining or relaxing with family and friends. Don't miss this incredible opportunity to own a versatile and welcoming home in one of Northridge's most desirable areas. Roof and eavestrough (2024), Gas pool heater (2020/21), Pool liner (2022), upstairs bathroom (2021), downstairs bathroom (2017 approx.) kitchen (2016). (id:39382)
10 - 1555 Highbury Avenue N
London East, Ontario
Stylish One-Floor Townhome in North London! Welcome to 10-1555 Highbury Avenue North a beautifully maintained 2-bedroom, 1.5-bath bungalow-style townhome located in a sought-after North London community. Perfect for downsizers, first-time buyers, or anyone seeking low-maintenance, one-floor living, this home offers both comfort and convenience. Step inside to find gleaming hardwood floors, quartz countertops, and a bright, open-concept layout. The spacious primary bedroom features a private 4-piece ensuite, while the second bedroom is perfect for guests or a home office. Enjoy the ease of main floor laundry and the practicality of an attached single-car garage.Large windows overlook the private back deck, filling the living space with natural light. Shared green space outdoors allows neighbours to feel like a community and the outdoors without the labour and upkeep. Lovingly maintained, this brick and vinyl townhome is located in a well-kept, quiet complex with excellent access to public transit, shopping, restaurants, medical offices, and other amenities. Don't miss your chance to own this move-in-ready gem in a prime location! (id:39382)
112 Edward Street
London South, Ontario
Welcome to 112 Edward St. Located in a highly sought-after neighbourhood, this charming home features 3 bedrooms and 2 bathrooms. Just a short walk to Worltey Village, local shops, and popular restaurants. It offers both comfort and convenience in one of Londons most desirable locations. The durable metal roof offer peace of mind and low maintenance for years to come, along with a fully fenced in yard which is perfect for outdoor privacy and entertaining. Don't miss this great opportunity. Book your private showing today. (id:39382)
58 Sunrise Crescent
London East, Ontario
Welcome to 58 Sunrise Crescent, a beautifully updated raised bungalow in a peaceful, family-friendly neighbourhood with no direct rear neighbours and a tranquil green backdrop. This home is move-in ready, offering both everyday comfort and potential rental income with a 2 unit in-law suite thanks to a separate lower-level entrance! Step into a freshly painted interior where new vinyl flooring flows throughout, creating a bright and inviting atmosphere. Upstairs, the main level features a spacious living room, dining area, and a kitchen designed for everyday life and entertaining alike, complete with a center island, plenty of cabinet space, and stainless steel appliances. Three bedrooms, a full bathroom, and a conveniently located laundry area complete this functional and welcoming layout. The lower level is fully finished and thoughtfully laid out with two additional bedrooms, a large recreation room, full bathroom, second kitchen, and a bonus flex space. With its own side entrance and full amenities, it feels like a private suite. Perfect for extended family, guests, or future rental income! Outside, enjoy two decks for lounging or entertaining, a fire-pit area, and a backyard that offers a peaceful sense of space with no direct neighbours behind. The attached garage and double-wide driveway add convenience and extra parking. Recent updates include a brand-new furnace and A/C (2023), each with a 10-year warranty and 10 years of service coverage for peace of mind. Located just minutes from Veterans Memorial Parkway, highway access, shopping, sport facilities, and more, this home blends comfort, location, and potential in one smart investment. Dont miss out and book your showing today! (id:39382)
639 Griffith Street
London South, Ontario
Step into this bright and inviting open-concept main floor with hardwood floors, featuring a stylishly updated kitchen and modernized bathroom perfect for contemporary living. Natural light pours in through a large picture window, illuminating the space and offering a seamless transition to your own private patio ideal for relaxing or entertaining. Both bathrooms have been tastefully updated, and the new front door adds a fresh, welcoming touch. The finished basement expands your living space with a versatile office and a dedicated area perfect for a home gym, hobby room, or creative studio ready to adapt to your lifestyle. All appliances are included, making your move easy and hassle-free. Ideally located just steps from Boler Mountain, you'll enjoy year-round outdoor activities. Plus, you're close to top-rated schools, scenic walking trails, and all the shops, cafes, and conveniences that make Byron one of Londons most desirable, established communities. Set within a well-maintained, friendly complex, this is a rare opportunity to enjoy comfort, community, and convenience in one of the city's most sought-after neighbourhoods. (id:39382)
515 Chelton Road
London South, Ontario
Welcome to this stunning 3-bedroom, 3.5-bathroom home located in the highly sought-after Summerside subdivision in Southeast London. Built in 2020 and purchased directly from the builder, this move-in-ready property offers a blend of modern design and practical living.The spacious primary suite features two walk-in closets and a luxurious ensuite bathroom, complete with a custom glass shower tiled floor-to-ceiling and built-in glass shelving. The open-concept kitchen is bright and inviting, equipped with stainless steel appliances, quartz countertops, and seamlessly connects to a generous living area ideal for entertaining or relaxing with family. Step outside to your private backyard retreat, fully fenced and showcasing a beautiful custom-built deck (2023), with 2 Gazebos for Shade, perfect for outdoor gatherings. Additional highlights include a 2 car garage with Epoxy floors and inside Entry to the main foyer, central air conditioning, and an HRV unit for efficient ventilation. Families will appreciate the proximity to several top-rated schools, including English and French elementary options and a French high school. Parks, playgrounds, and walking trails are just steps away, with easy access to Highway 401 for commuters. The fully finished lower level adds even more living space, offering a large recreation room, a full 3-piece bathroom, and spacious utility/laundry area.This is the perfect home for modern family living stylish, functional, and in a fantastic location. (id:39382)
1068 Dundas Street
London East, Ontario
Discover an exceptional leasing opportunity in the heart of Old East Village, one of Londons fastest-growing cultural and commercial hubs. Located at 1068 Dundas Street, this property is directly across from major attractions like 100 Kellogg Lane, the Childrens Museum, and the exciting new Hard Rock Hotel, ensuring high visibility and consistent foot traffic year-round. Offering nearly 2,700 sq. ft. on the main level and the same in the basement, this space is ideal for businesses looking to grow in a dynamic, high-traffic location. The main floor boasts 12 ceilings and provides a flexible open-concept layout with a dedicated corner office, kitchenette, 2 piece washroom and plenty of storage spaces. The basement features 7 ceilings, a 3-piece washrooma rare and valuable amenity. Zoned BDC (Business District Commercial), this space allows for a wide range of permitted uses, including but not limited to: Retail stores and services, Restaurants, cafés, and bakeries, Breweries or tasting rooms, Medical, dental, and professional offices, Studios and fitness centres, Galleries and artisan workshops, Personal service establishments, Daycares and more. Whether you're launching a new concept or expanding your business, this property offers unbeatable potential in a neighborhood buzzing with investment and activity. (id:39382)
6 - 398 Old Riverside Drive
London North, Ontario
Rare find, country in the city. This upscale self-managed one-floor, 3-bed, 3-bath condo has lower lower-level walkout. It is one of 11 condos situated on approximately a ten-acre wooded ravine backing onto the Thames River. Large principal rooms (2 of 3 bedrooms have French doors to the exterior). Main floor boasts high ceilings, crown trim, and hard surface counters. The large private composite deck with electric awning has glass panels to optimize nature and woodland views. Recent upgrades include a gas furnace, neutral paint, lighting, laundry room flooring, ensuite taps, toilet, and stone counter (id:39382)
149 Bruce Street
Ingersoll, Ontario
This well-maintained 2 plus 1 bedroom, 1.5 bathroom raised bungalow is move-in ready and waiting for you. Situated in a quiet north end neighbourhood, this semi-detached home features a fully finished walk-out lower level that opens through newer patio doors to a fenced backyard complete with a garden shed-perfect for outdoor enjoyment. Inside you'll find a living room, kitchen with dining area, 2 bedrooms with the primary offering a privilege door to a 4 piece bathroom on the main level. Downstairs is finished with a 3rd bedroom, laundry/utility room, storage room, 2 piece bathroom, and a bright and spacious family room. Updates include: furnace '20, front door and deck area, rear patio door. Included in Purchase Price: washer, dryer, refrigerator, stove, water softener, Dishwasher and Reverse Osmosis both in "as is" condion. Whether you are a first-time homebuyer, downsizing, or investing, this home offers great value. All measurements taken from iguide, and are exterior measurements. Don't let this one pass you by. (id:39382)
60 James Street
Zorra, Ontario
Welcome to 60 James St in the lovely community of Embro! This 1445 sq ft bungalow, built in 2021, combines stylish finishes with practical layout on a quiet cul-de-sac, just a short drive to Stratford, Woodstock, and Ingersoll. From the moment you arrive, youll appreciate the homes inviting front porch and double car garage. Inside, youll find a bright, open layout featuring luxury vinyl plank flooring throughout the main floor. The spacious living room flows effortlessly into the dining area and kitchenideal for gatherings and everyday living. The kitchen offers plenty of cabinetry, expansive counter space, a gas stove, stainless steel appliances, and patio doors that open to a raised deck overlooking a large, private backyard with mature trees lining the back of the property.The main floor features two bedrooms, including a generous primary suite with a walk-in closet and a private 4-piece ensuite. A full laundry room is conveniently located on this level as well. There is also a 4pc bathroom with a deep tub. The full-height basement is ready for your finishing touchits already pre-framed and wired for three additional bedrooms, a large rec room, rough-in for a bathroom, and a walk-out with a garden door leading to a concrete patio and hot tub area. With separate access and ample space, theres great potential to create an in-law suite.Additional features include a welcoming front porch, double car garage, water softener, outdoor storage shed, and all appliances included.This move-in-ready home offers small-town peace with easy access to nearby amenities. (id:39382)
1165 Melsandra Avenue
London East, Ontario
Calling all first time home buyers, investors, or multi-generational families! 1165 Melsandra, has the versatility for any living situation. This lovingly maintained home is nestled on a quiet street, but close to all amenities. Located between Kings College and Fanshawe college, and on a LTC bus route, it proves to be convenient for the student in your family. Or, with the lower level walkout, it is primed for rental/granny suite capabilities. The lower level converted garage, with walkout, has loads of storage for bikes, or is big enough for a potential second kitchen. The lower level den has the potential for a bedroom conversion, with the addition of an egress window, priming the property for duplex capabilities. The upper level is spacious with massive windows allowing for plenty of natural light, featuring a 3rd bedroom walkout to the spacious backyard and deck, and has been appointed with tasteful fixtures, newer flooring, and fresh paint. Leave all your grab and go items in the welcoming front mudroom. The location is close proximity to, schools, parks, splashpads. rec centres, and shopping. Book a viewing today. 1165 Melsandra wont last long! (id:39382)


