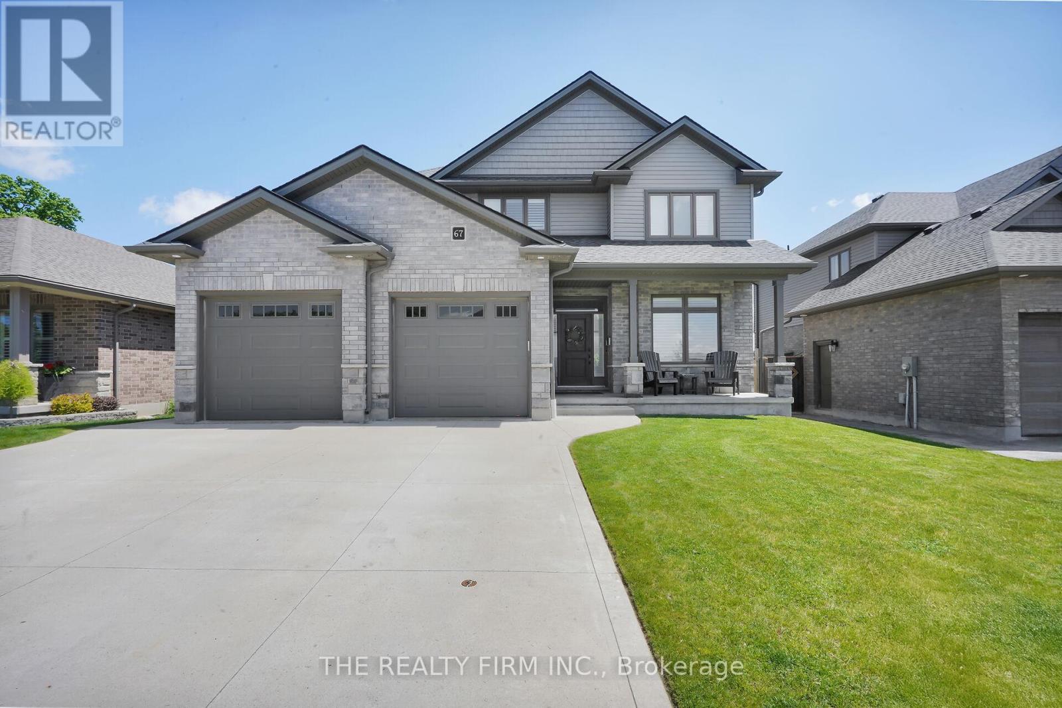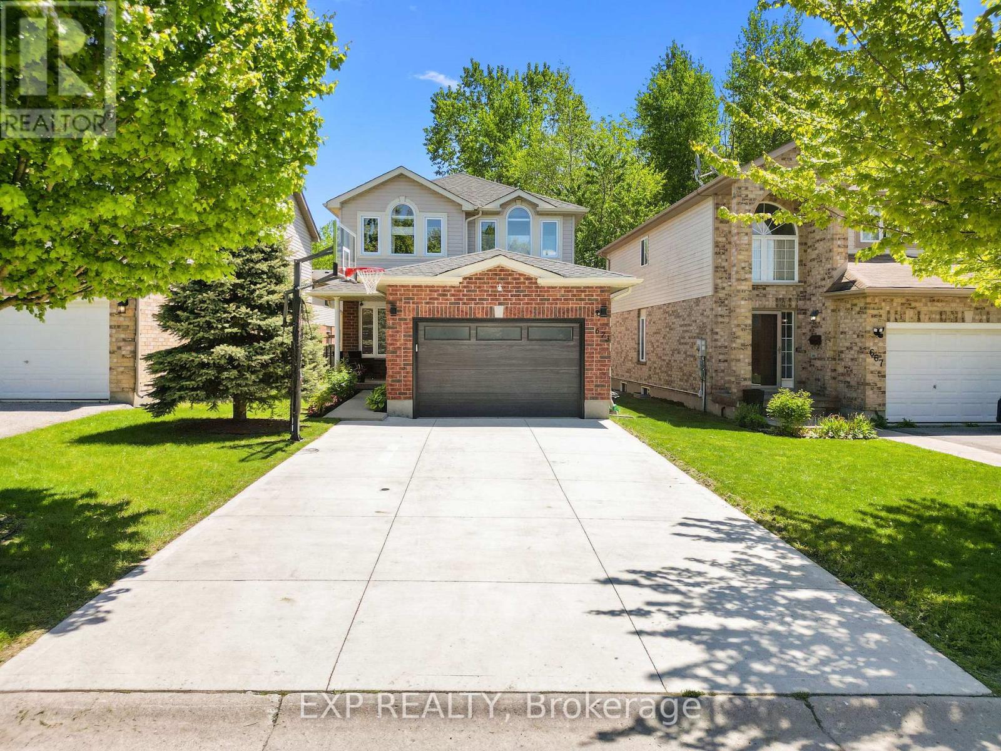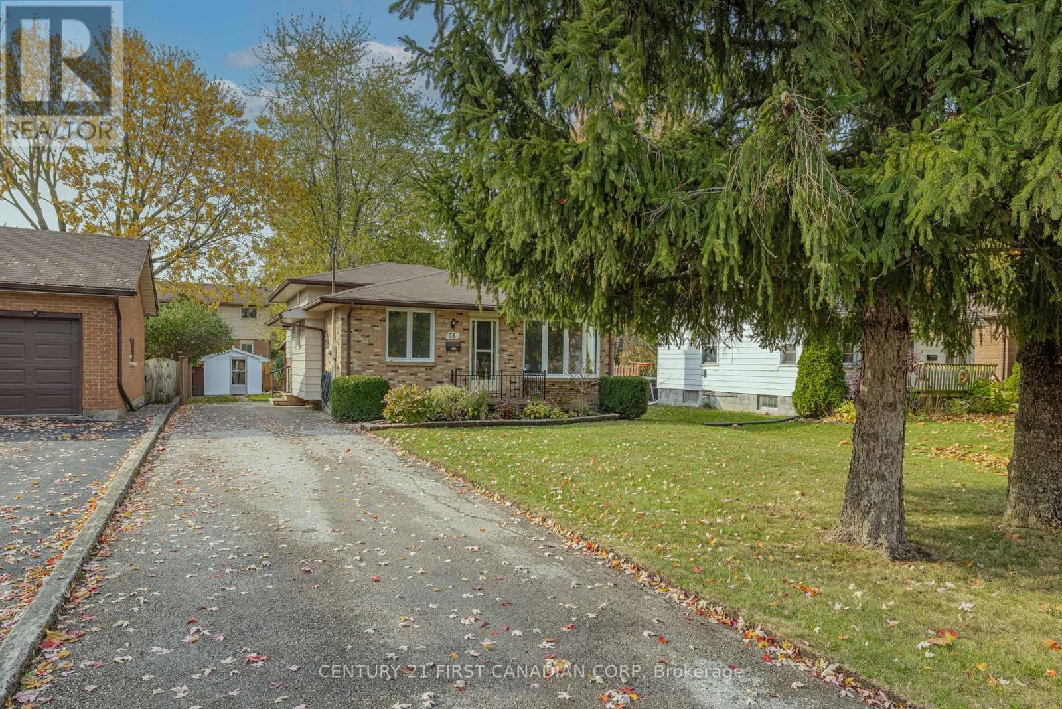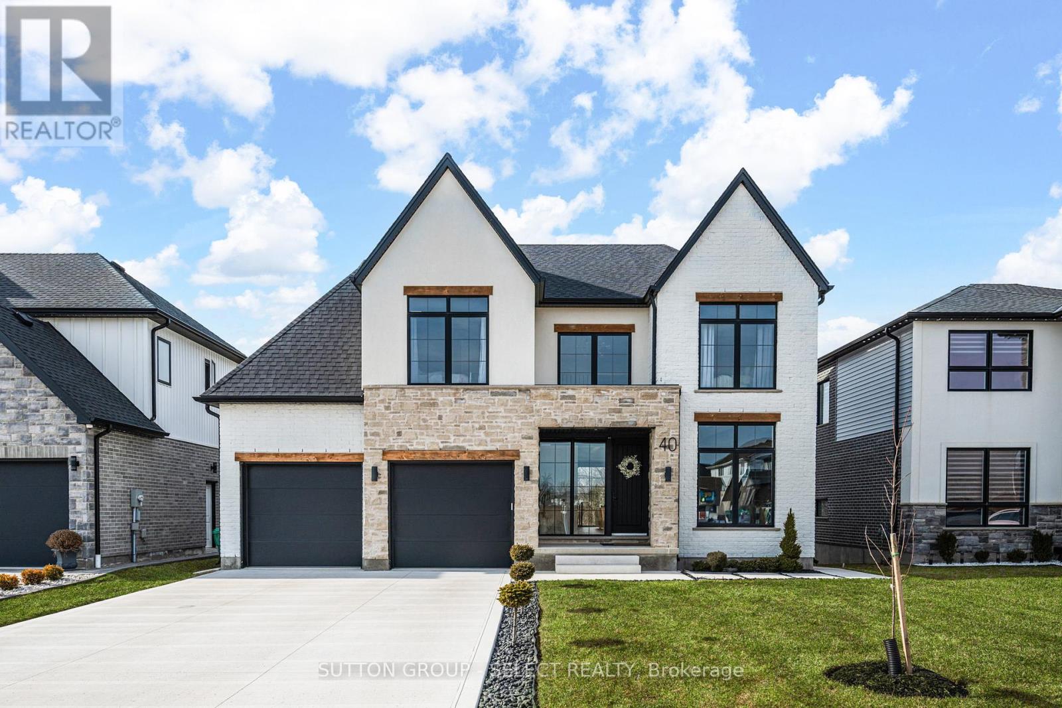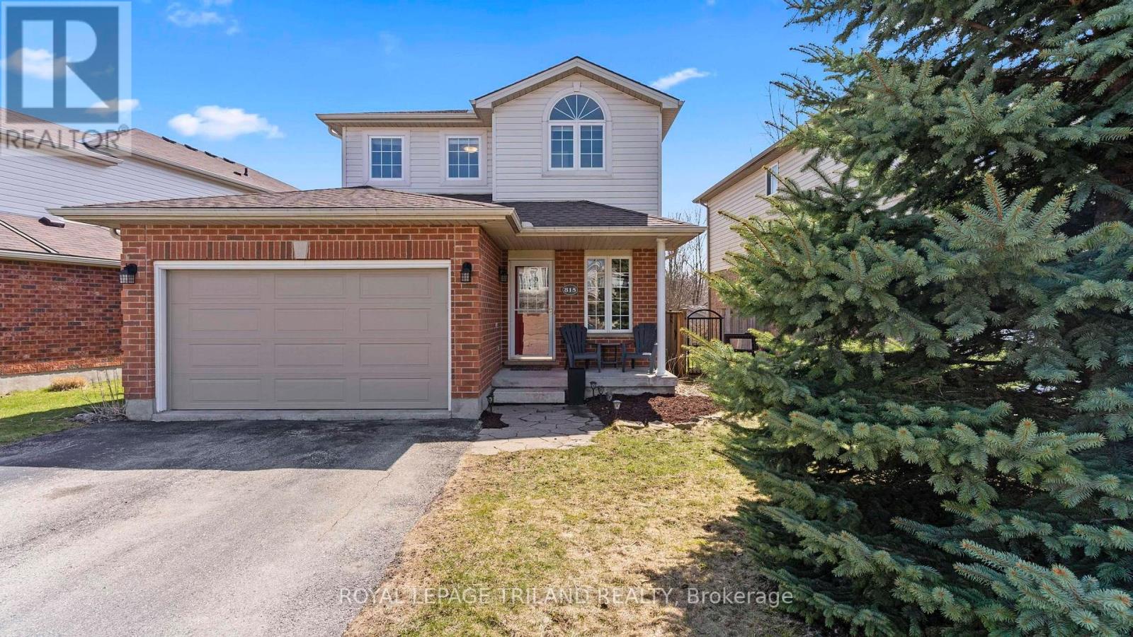37 (Lt 37-38 Pl 367) Dyers Bay Road
Northern Bruce Peninsula, Ontario
LOT 37-38 Dyers Bay Road presents a rare opportunity to own a peaceful slice of Northern Bruce Peninsula. 136 ft frontage with 100 ft depth (irregular). This scenic parcel, situated in the charming year-round community of Dyers Bay, offers exceptional privacy with no immediate neighbours to the sides or rear. An updated survey has been completed, and an optional building package is available to help bring your vision to life. Set on a gently sloping landscape, the property rises to an elevation that makes it ideal for a custom build designed to take in sweeping views of Georgian Bay. Surrounded by mature forest and thriving wildlife, the lot offers a natural, tranquil backdrop perfect for a year-round residence or seasonal retreat. Hydro and telephone services are available at the lot line, and the location provides convenient access to the renowned Bruce Trail, which runs just behind the property, offering endless hiking opportunities and a direct connection to the areas natural beauty. Popular destinations like The Grotto, Cabot Head Trail, sandy beaches, local marinas, and the Dyers Bay public boat launch are all within easy reach. Whether you're looking to build a cottage getaway or your forever home, this private and elevated lot combines nature, privacy, and proximity to some of the Bruce Peninsulas best attractions. (id:39382)
1879 Sedgefield Row
London North, Ontario
Welcome to 1879 Sedgefield Row, a beautifully maintained 4-bedroom, 2.5-bathroom home in the highly sought-after Fox Hollow neighbourhood of Northwest London. Offering over 2,500 sq ft of bright and functional living space, this two-storey home features a spacious great room, formal dining area with decorative columns, and a well-appointed kitchen overlooking the private backyard ideal for family living and entertaining. Upstairs, the generous primary bedroom includes a vaulted ceiling, walk-in closet, and 5-piece ensuite with soaker tub and separate shower. Three additional bedrooms, a full bath, and a versatile den/flex space complete the upper levelperfect for a second family room, kids' playroom, or home office. Additional features include second-floor laundry, a double-car insulated garage, asphalt driveway, fresh air exchange system, and a framed basement with an egress window ready for future finishing. Located just steps to St. André Bessette Secondary School and minutes to SmartCentres Hyde Park for shopping, dining, and everyday essentials. (id:39382)
67 Boyd Boulevard
Zorra, Ontario
Gorgeous curb appeal for this 2-storey family home featuring a lovely mixture of brick, stone & vinyl exterior with a quaint covered front porch and concrete driveway. This stunning home sits on a fully fenced large lot with no rear neighbours and beautiful park views. The double car garage is a man cave's dream with epoxy floors, gas heater & inside access to a mudroom with bench, coat hooks and a pantry--perfect for busy families. Inside, a welcoming front foyer with adjacent den/living room with tv and surrounding built-ins greets you. Enjoy California shutters throughout the entire home and transom windows on the main floor for incredible natural light. The open-concept kitchen offers stainless steel appliances, stone backsplash, large granite island, and a wine bar area, all overlooking the dining area and great room with gas fireplace, crown moulding and hardwood flooring. Upstairs is carpet free with 4 spacious bedrooms, laundry room, main bathroom and an expansive primary suite with huge walk-in closet and spa-like 5pc ensuite with soaker tub.The finished basement includes a large family room with gas fireplace, workout area, cold storage, a 5th bedroom, and full bathroom ideal for guests or extended family. Step outside off the dining area to a covered composite deck and fully landscaped backyard oasis featuring a stamped concrete patio, hot tub, outdoor stone fireplace perfect for year-round entertaining. With 5 bedrooms, 4 bathrooms, 3,425sqft of finished living space, a premium lot, and thoughtful upgrades throughout, this home blends style, space, and comfort in an ideal family-friendly setting. (id:39382)
673 Sprucewood Drive
London North, Ontario
Welcome to 673 Sprucewood Drive, a beautifully updated home tucked away in the heart of North Londons highly sought-after Stoney Creek neighbourhood. This 3-bedroom, 3.5-bathroom property backs partially onto Northdale Woods, offering peaceful views and access to nature just steps from your backyard. Inside, the home has been extensively renovated with over $200,000 in upgrades, including a stunning main floor transformation that opened up the space and added a custom kitchen with quartz countertops, ceiling-height cabinetry, pot drawers, a pantry, and a stylish island perfect for entertaining. Upstairs, you'll find three spacious bedrooms and two renovated bathrooms, including a dreamy primary suite with a walk-in closet and modern ensuite. The fully finished basement adds extra living space with a rec room, office area, and a full bathroom. Outside, enjoy a fully fenced yard, concrete patio, gazebo, hot tub, and the perfect mix of privacy and greenery. Major updates include a 50-year roof (2021), new windows and doors (2021), furnace, A/C, and hot water tank (all owned, 2021), bathroom renovations (2024), and professional drainage enhancements (2024). Located minutes from parks, top-rated schools, walking trails, Tim Hortons, Masonville Mall, and more this is a rare opportunity to own a move-in-ready home in a vibrant and connected community. Come experience where comfort meets convenience! (id:39382)
58 Greenfield Drive
London South, Ontario
Welcome to 58 Greenfield Drive, evident pride of ownership is this thoughtfully updated home located near all necessary amenities included the 401. This spacious 3+1 bedroom home offers a blend of comfort and modern convenience, making it an ideal choice for families. Step into the front door, where you're greeted by an expansive and inviting living room, with a bay window that fills the room with natural light and highlights the sleek new flooring. It's a perfect space for both relaxing and entertaining guests. The heart of this home, the kitchen, has been transformed with brand new flooring and counters. It boasts all new appliances, including a refrigerator, oven, and dishwasher, ensuring you have the tools you need for everyday living with ease and efficiency. This property includes three well-proportioned bedrooms on the second floor, each benefiting from fresh, new flooring. The lower level also houses an additional bedroom, providing versatility for a growing family or home office needs. The home features two bathrooms; the second floor offers a freshly renovated four-piece suite, while the lower level has a convenient three-piece bathroom. Both have been updated to add a touch of modern style and functionality. The basement offers a new electrical panel as well as a washer, dryer, hot water tank and a 1 year old furnace. With lots of space for a gym, workshop or rec room. Situated in a lively London neighborhood, 58 Greenfield Drive is surrounded by various amenities and offers excellent transportation options. Nearby public transport links provide straightforward commuting options to the city center and surrounding areas. The neighborhood reflects a blend of shopping and dining with the charm of nearby parks and community spaces, promising a balanced lifestyle. **EXTRAS** Washer, Dishwasher (id:39382)
3208 Bayham Lane
London South, Ontario
Looking for the perfect family home to lease that's minutes to schools, parks, shopping & easy highway access in desirable Talbot Village! This house comes with 3+1 bed, 2.5 bath, with partially finished basement. The main floor features hardwood flooring, bright white kitchen with stainless steel appliances and Quartz countertops, plenty of counter space & storage. The second level offers a large primary bedroom with 4pc ensuite, 2 additional bedrooms and a 3pc shared bath. Exterior includes covered front porch, stamped concrete walkway & concrete patio, fenced yard and gas line for Bbq. Don't miss out the opportunity to lease today. (id:39382)
158 Watts Drive
Lucan Biddulph, Ontario
OLDE CLOVER VILLAGE PHASE 5 in Lucan: Executive sized lots situated on a quiet crescent. The STONEGATE model offers 1341 sq ft with 2 bedrooms and 2 bathrooms. Special features include large double garage, hardwood flooring, spacious kitchen with large centre island, quartz or granite tops, 9 ft ceilings, luxury 3 pc ensuite with glass shower, electric fireplace, main floor laundry and large covered front porch. Also offered in a larger 3 bedroom model! Lots of opportunity for customization. Enjoy a country sized covered front porch and the peace and quiet of small town living but just a short drive to the big city. Full package of plan and lot options available. Completed model home located at 125 Watts Drive available for private or weekend viewing. (id:39382)
72 Byron Avenue E
London South, Ontario
Situated in the Heart of Wortley Village in sought after Old South. Live in one of Canada's best neighbourhood. A rare find! This completely rebuilt home in 2018 is sundrenched with over 2,600 sq.ft. Exceptional living in this open concept design with 4+1 bedrooms, 2.5 baths, living room dining room kitchen with gas fireplace, 10 foot ceilings and pine plank floors. TV cable outlet installed in living room. Custom kitchen with Cambria quartz countertops and large center island ideal for entertaining, pantry and main floor laundry. Upper level features 4 bedrooms, primary with ensuite bath. Lower level with high ceilings and oversized windows, family room, bedroom and storage. Relax on your verandah after a long day and stroll to the village and enjoy the patios and all of the treasures of Wortley Village. This is an exceptional home. Make your appointment today! (id:39382)
40 Royal Crescent
Southwold, Ontario
Welcome to the top-shelf of luxury real estate - 40 Royal Crescent, in Talbotville Meadows. This aesthetically crafted Woodfield home made zero compromises during the build; if it could be done, it was. Featuring a 4+1 bedroom, 3+1 bathroom configuration, spanning more than 3600sq/ft of finished living, and located on a rare 200-foot deep ravine lot - this home is perfect for a growing family that desires more space inside and out. The draw begins at the curb - manicured landscaping wraps around the concrete driveway, and a facade complete with accent lighting that casts a spotlight on this home after dark. The cedar accents perfectly compliment the black windows that contrast the white brick. Upon entering, the main-floor opens to a large living space, surrounded by floor-to-ceiling windows that flood the space with natural light and have you gazing out over the endless backyard. Coffered ceiling details, 8 doors, soft arch transitions and custom built-ins render the main living space as magazine worthy. The kitchen is crowned with matching GE cafe appliances, a perfect balance of floating shelving and ample cabinet storage, paired with a walk-in pantry that directly exits to the garage for convenience. The second floor is composed of 4 large bedrooms including a brand new custom walk-in closet in the primary (2025). Floor to ceiling windows dress every room - a testament to the top tier selections made during the design. The lower level is the real cherry on top - a full secondary suite with separate entrance that welcomes multi-generational living or a mortgage helping income space. This home was sincerely built for a king & queen - and its one that you will not want to miss. (id:39382)
815 Sprucewood Drive
London North, Ontario
Nestled on a quiet, tree-lined street in the heart of the family-friendly Stoney Creek neighbourhood, with excellent rated schools, this beautifully maintained 2-storey home offers 3 spacious bedrooms, 2 full bathrooms, 2 half bathrooms, and a fully finished basement providing ample space and comfort for the modern family. Step inside to a bright, open-concept main floor featuring large windows, and a welcoming layout. The kitchen boasts ample cabinetry and overlooks the cozy dining area and living room with patio doors that lead onto the large deck space, perfect for entertaining or enjoying quiet nights in. A convenient powder room completes the main level. Upstairs, the large primary bedroom includes a 4-piece ensuite bathroom. Two additional bedrooms are generously sized, ideal for children, guests, or a home office setup. A second 4-piece bathroom serves the additional bedrooms. The finished basement offers a versatile rec room, play area, home gym, or media space, complemented by a 2-piece bathroom and additional storage. New Shingles 2023, A/C updated 2021, Furnace 2022. School options: Public Elementary: Stoney Creek, Public Secondary: A.B. Lucas, Catholic Elementary: St. Mark, Catholic Secondary: Mother Teresa. Area Highlights: Walking distance to Stoney Creek YMCA, parks, and trails. Minutes from Masonville Mall, Western University, and quick access to shopping, public transit. Don't miss this opportunity to settle into a quiet, sought-after London neighbourhood with everything a growing family needs. Book your private showing today! (id:39382)
4053 Thomas Road
Southwold, Ontario
Fantastic Opportunity!! 1.64 Acres. Gorgeous lot, surrounded by protected conservation greenspace. Located minutes from Port Stanley, lake access for boating, fishing, beautiful sandy beaches, restaurants, live music & live theatre, boutique shopping, golf, skating, Elgin hiking trails. This well cared for home is ready for your personal touches and is much larger than it appears. 3 bedrooms,1 bath. Master has wall to wall built-in closet organizer. Large bright sunroom, open concept living room, kitchen with natural gas fire place. Full basement. Front and rear decks to enjoy the beautiful view. Two car detached garage and Large shop with hydro and wood stove & storage lean-to and small greenhouse. Both house and shop have maintenance free steel roofs. This is the perfect home for nature lovers or hobbyist. Current zoning 0S2-2 (Residence & General Machine Shop-To be confirmed by the buyer). All room sizes approximate & to be verified by buyer. (id:39382)
2245 Trillium Way
Strathroy-Caradoc, Ontario
Rare Find in a Beloved Small Town! Sitting at the edge of this sought-after small town, this appealing 3+1 bedroom, 2 full bath raised ranch is the perfect family home! A true rarity, it boasts a 24' x 36' triple car garage and a large fenced yard, offering plenty of space for kids, pets, and outdoor entertaining. With a warm and inviting layout, this home is designed for making lasting memories. Plus, you'll love the amazing neighbours and strong sense of community that make this town so special. The entry level of this home features a spacious foyer & separate laundry room. A few steps up to the main level features an open concept living area that is perfect for entertaining large groups or just enjoying an evening relaxing at home, enjoying the scenic country views out front. The lower level has an abundance of possibility that is only limited by your imagination. Currently set up as a rec-room with a cozy gas fireplace, 4th bedroom being used as an office and a 12' x 26' bonus area that could be an additional bedroom, exercise room or reconfigure the whole space into a granny suite...the options are yours to decide! Large gate into backyard for easy trailer or large vehicle storage, if needed. Wiring for Hot Tub & outdoor gasline for BBQ & gas in garage for future heater. Don't miss this incredible opportunity! Homes like this don't come around often! Room measurements & square footage as per floor plans in photos. (id:39382)


