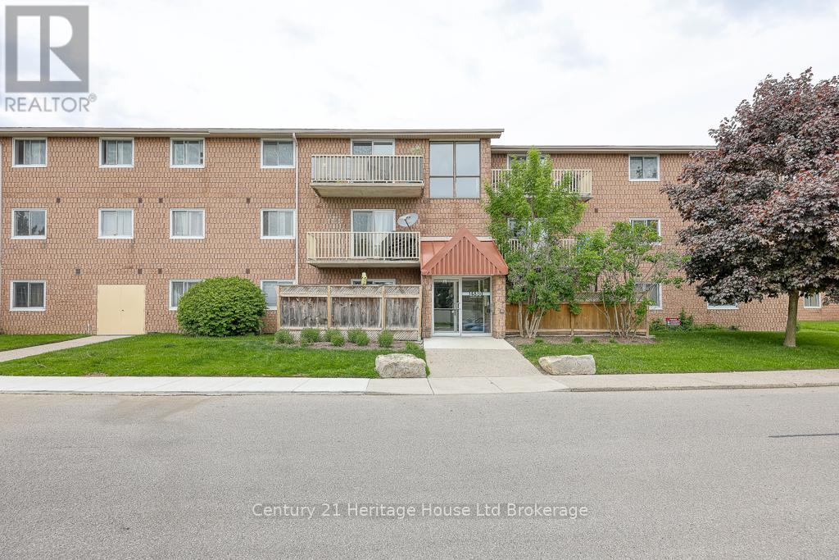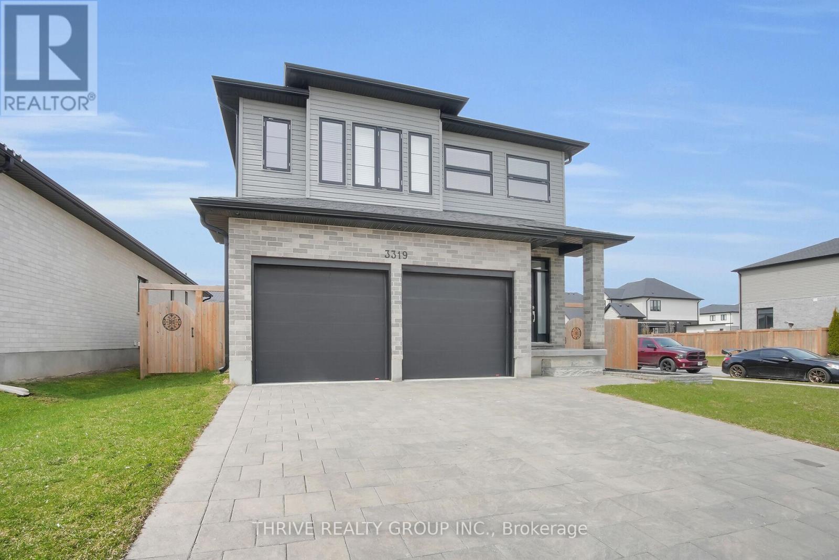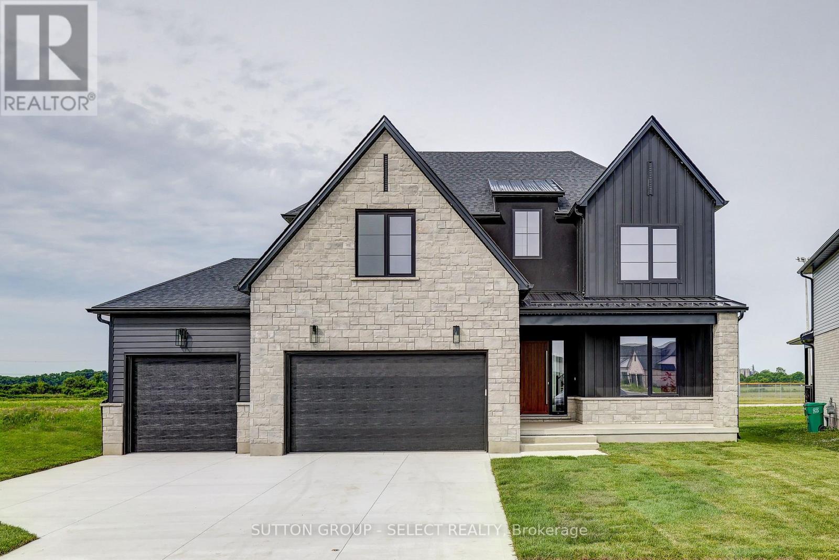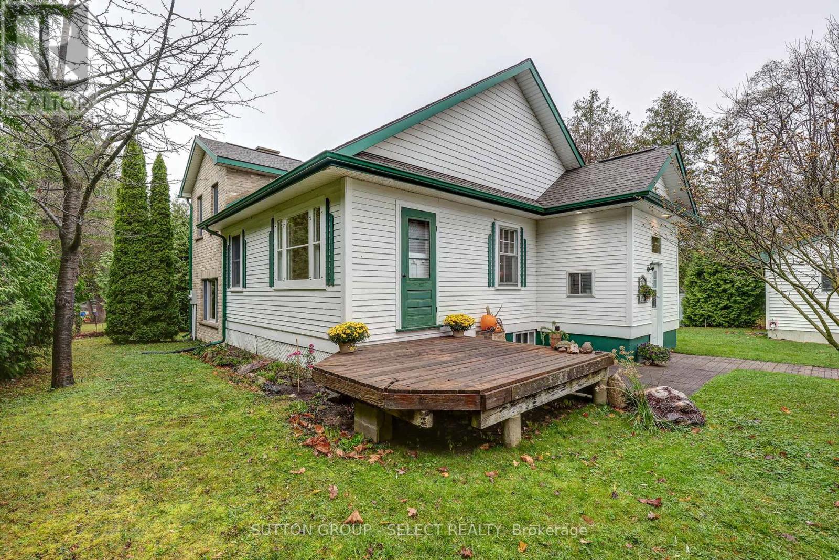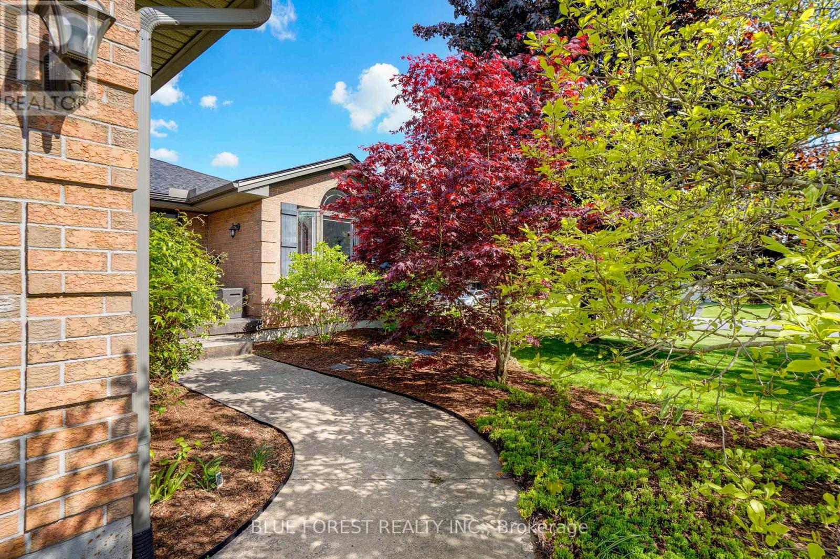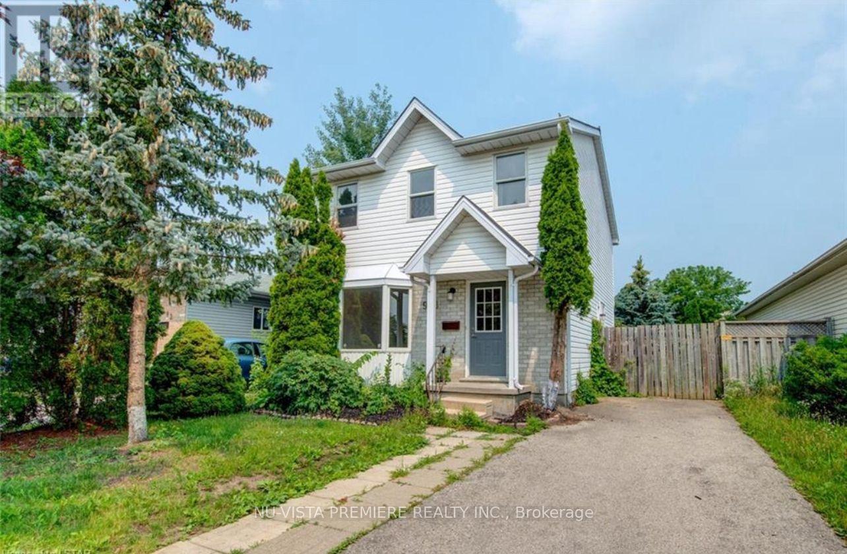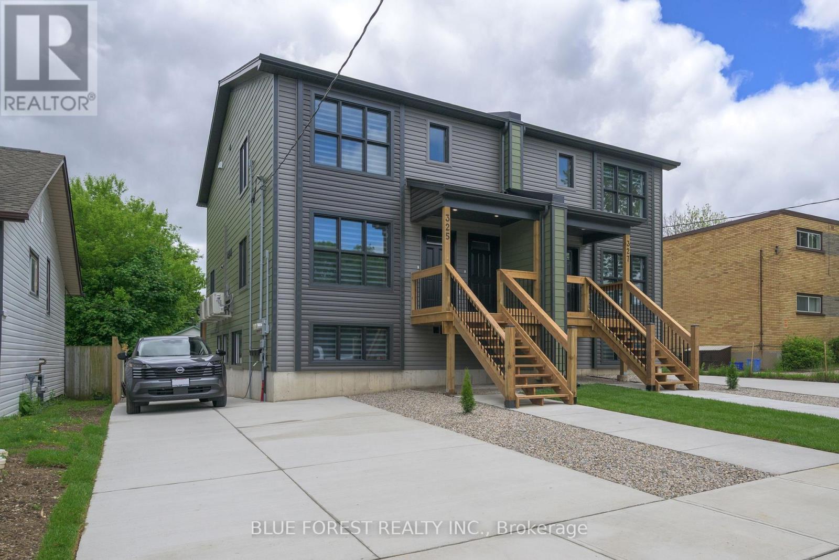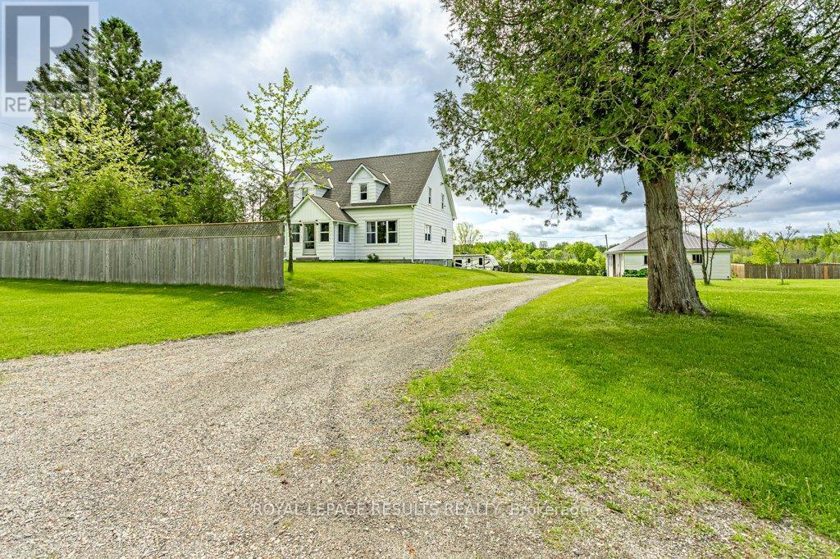301 - 1580 Ernest Avenue
London South, Ontario
This beautifully updated 2-bedroom, 1-bathroom condo offers a bright and spacious layout in the sought-after White Oaks location, ideal for first-time buyers, retirees, or investors. The unit features a generous family/dining area, a refreshed galley-style kitchen with an elegant backsplash, and an abundance of natural light throughout. Recently painted in a modern colour palette, it also includes a private balcony, ample closet space, and a bonus in-unit storage room. The kitchen appliances - including the fridge, stove, and dishwasher - are all less than 5 years old. Two included A/C units (a window unit and a portable unit) offer comfort and convenience, both of which are Wi-Fi controlled for easy remote access. Condo fees include heat and water. Conveniently located within walking distance to shopping, parks, schools, White Oaks Mall, and public transit. Move in ready! (id:39382)
3319 Regiment Road
London South, Ontario
This meticulously maintained, near-new home is stunning on every level, featuring crisp finishes and thoughtful design throughout. The open-concept main floor boasts a beautifully appointed kitchen with sleek stainless steel appliances, modern cabinetry, and a beautiful island, perfect for entertaining and everyday living. The kitchen flows seamlessly into the bright and spacious living area, creating an ideal space for gatherings. Upstairs, the serene primary bedroom offers a true retreat with a luxurious 5-piece ensuite, complete with a relaxing soaker tub and a large, separate shower. Two additional bedrooms and full bathrooms provide plenty of space for family or guests. The fully finished lower level includes an expansive entertainment room, a convenient kitchenette, and a stylish 3-piece bath perfect for movie nights, guest stays, or potential in-law living. Step outside to enjoy the fully fenced backyard, featuring a large deck with a pergola-covered sitting area, ideal for summer evenings and outdoor entertaining. A handy shed adds extra storage for tools and toys. Located close to all amenities with excellent highway access, this home combines modern style, comfort, and unbeatable convenience. (id:39382)
3 - 60 Meg Drive
London South, Ontario
Rare opportunity for purchase of a 2,424sf Industrial Condominium in southwest London within minutes of Hwy 401 & 402. Very well maintained property(roof recently redone)with ample on-site parking for 46 vehicles. Pristine office space built out to a high standard with six offices, reception, boardroom and lunchroom with fridge and dishwasher. 10' high rear overhead door for grade level loading. Flexibility to convert/open up space, for increased industrial style usage. Property is very conveniently located close to White Oaks Mall, Costco, multiple retail outlets, restaurants and Hotels. Potential for owner occupier or investor... (id:39382)
3 - 60 Meg Drive
London South, Ontario
Rare opportunity for purchase of a 2,424sf Industrial Condominium in southwest London within minutes of Hwy 401 & 402. Very well maintained property(roof recently redone) with ample on-site parking for 46 vehicles. Pristine office space built out to a high standard with six offices, reception, boardroom and lunchroom with fridge and dishwasher. 10' high rear overhead door for grade level loading. Flexibility to convert/open up space, for increased industrial style usage. Property is very conveniently located close to White Oaks Mall, Costco, multiple retail outlets, restaurants and Hotels. Potential for owner occupier or investor... (id:39382)
338 Eureka Street
Petrolia, Ontario
This charming 3-bedroom, 1-bathroom bungalow is ideal for first-time buyers, young families, or anyone seeking main-floor living in the welcoming community of Petrolia. This home features a well-sized, efficient kitchen with a separate laundry room and pantry for added convenience, leading directly to the updated bathroom.The bright family room, complete with a cozy fireplace, provides the ideal setting for movie nights with the whole family. Step through the patio doors onto the new deck, where you can enjoy outdoor activities and relaxation. The spacious backyard includes a large fire pit for memorable evenings with friends and family.A detached garage offers ample storage and parking, while the basement with a concrete floor and 7ft height adds flexible space for hobbies or extra storage. Located within walking distance to schools, shops, and amenities, this home perfectly blends comfort, space and serenity; all in the heart of Petrolia. (id:39382)
5 Sycamore Road
Southwold, Ontario
Just built in the desirable neighborhood of Talbot Ville Meadows. This elevation features generous stone detail, a high peaked roofline, and a 3.5 car garage. Located on a 140-foot-deep lot, backing onto open space. This 4-bedroom new build has 2855 sq ft of beautifully finished living space. The main floor has 9ft ceilings with large picture windows throughout. A mudroom off the garage that provides ample storage. An oversized office with double glass doors at the front entry. Custom cabinetry in the kitchen with quartz countertops & backsplash and a walk-in pantry. The large living room has a feature fireplace, anchored by 2 arched built-in cabinets. The upper floor has laundry with storage and folding counter, 9 ft ceilings, and walk-in closets in every bedroom. The primary bedroom offers a beautiful ensuite with a large walk-in double shower and a freestanding tub. Second bedroom also offers its own full ensuite. Superior design & quality built by Millstone Homes of London. (id:39382)
1 Howard Street W
Bluewater, Ontario
Charming home with an incredible location. This property offers plenty of privacy with a 15-foot hedge, nestled just steps away from the beach, the square, and backing onto the action of Main Street. This 2 bedroom home had an extensive addition built in 2004, replacing the roof, electrical, and plumbing. Offering a unique open floor plan as well as charm from the original home. The lower level has a custom stone wood-burning fireplace for staying cozy in the winter, walkout access to the yard, and infloor heat. The kitchen has solid oak cabinets and stainless appliances including a gas stove. There's a bedroom on the main floor as well as separate dining. The upper level features a sunny primary bedroom and a 4-piece bathroom with a clawfoot tub. The 788sqft shop was built in 2003, there is a chimney to add heat and 40 Amps. The workshop has a loft with almost 7 ft ceiling height. The landscaped backyard offers a deck, patio, and a large vegetable garden. (id:39382)
22 Village Gate Crescent
Thames Centre, Ontario
Welcome to 22 Village Gate Crescent in Dorchester. This 3+2 bedroom, 3-bathroom home sits on a large, private lot in one of Dorchester's most peaceful residential neighbourhoods. Offering a blend of modern updates and classic charm, pride of ownership is clear throughout.The main floor features an open-concept layout ideal for everyday living and entertaining. The kitchen includes granite countertops, hardwood and ceramic flooring, and flows seamlessly into the dining, living and family room areas. A cozy gas fireplace warms the living room, while the adjacent family room with built-in shelves and large windows offers views of the beautifully landscaped front yard.The main level also includes a primary bedroom with walk-in closet and ensuite, two additional bedrooms, a mudroom, and a convenient main floor laundry. Downstairs, the fully finished lower level adds valuable living space with two more bedrooms , a full bathroom, and a spacious rec room perfect for movie nights, guests, or a play area. Outside, enjoy a fully fenced and treed yard that offers privacy and space for relaxing, gardening, or play. The stamped concrete walkways add to the home's curb appeal, and the double-car garage provides extra storage and convenience. Located close to schools, parks, and local amenities, this home combines the comfort of small-town living with everything your family needs. (id:39382)
988 Prosperity Court
London East, Ontario
Attention Investors & First-Time Homebuyers! Welcome to this charming 5-bedroom, 3-bathroom home just a short walk from Fanshawe Colleges main campus. This property has seen many recent upgrades, including new flooring, a new washer & dryer, new light fixtures, updated bathroom fixtures, and a brand-new gas furnace installed in May 2025. The home features 3 spacious bedrooms upstairs and 2 more bedrooms in the basement. There's a separate side entrance leading to a fully finished in-law suite. This private space includes its own kitchenette, laundry, bathroom, and 2 bedrooms perfect for extended family, guests, or potential to covert into a basement apartment rental unit. This setup offers excellent mortgage-helper potential. The basement suite is designed to bring in extra income. The house is currently generating $3,950 per month, with the potential to make up to $4,300 monthly. This home combines comfort, great location, and income opportunity. Don't miss your chance! (id:39382)
Unit 3 - 325 Edmonton Street
London East, Ontario
Newly built, first time unit is offered for rent. Ready to move in! Spacious and bright living area, 2 good sized bedrooms, 4-piece bath, in unit laundry. 1 parking spot only. Close to several amenities including Argyle Mall, public transit, East Lions Community Centre, Fanshawe College, and more. $2050/month plus personal hydro. Water in included. Tenant insurance required. (id:39382)
1011 Cherrygrove Drive
London South, Ontario
You will be hard pressed to find a home as special as 1011 Cherrygrove Drive. 2 years of meticulous,handcrafted and superior professional construction has produced a home in a class of it's own.Nestled high on a 1.09 acre lot on one of London's most exclusive streets, this spectacular 2+2 bedroom,3.5 bathroom manse features over 6500 square feet of tranquil,luxury , Southern influenced living space. A Brahms Custom designed kitchen showcases an Oversized island, Quartz counters, Stainless steel appliances and oversized walk-in pantry. With vistas from every angle of the perennial gardens, you have a choice of three different patio spaces to enjoy the summer evenings. Stroll down the main floor 7 foot wide hallways under vaulted ceilings, warm timber beams and decorative Iron cables.The Great Room features a Marble wood burning Fireplace with Adjoining Formal Dining Room. The Principle Primary Suite offers its own den before giving way to an Inviting Bed space and Luxury Ensuite, boasting heated porcelain floors, separate vanities, walk in shower, Victoria and Albert Soaker tub and Personal dressing room. The West wing of the home boasts an additional Primary suite and it's own 3 piece bath. Further down the hall leads to a Possible fifth bedroom, now being used as media room. Main floor laundry presents a Dog wash station with access to Oversized 3 car garage. An elevator allows easy access to the Finished Lower Level. A two sided fireplace allows two additional living areas. There are two additional generous sized Bedrooms and upscale 3 piece bath. There is an abundance of storage space available. The Home is comforted by two heating and cooling systems , an air Exchange system and alarm system. Outside , you decide your patio escape amongst the professionally maintained gardens, the flagstone paths and trellises . With 2 years and millions of dollars invested, you will agree this one of a kind estate is special. Come and see. (id:39382)
622 Norfolk County Rd 60 Road
Norfolk, Ontario
Stunning four plus one bedroom home with generous size rooms. New kitchen with loads of cabinets, in 2022, hardwood floors throughout, updated bathrooms, fresh decor throughout. Updated 200 amp hydro panel, 2020 sunroom and basement windows replaced, pool 2019 (professionally opened and closed each year), water heater 2022 (owned), North star windows 2009. This home is on .9 of an acre and boasts a huge garage with additional bunkhouse that would be a great accessory dwelling! There are two wells, one runs to the bunkhouse. This home borders the Big Creek Block of the Nature Conservatory for many different migratory birds and many different wildlife species. (id:39382)
