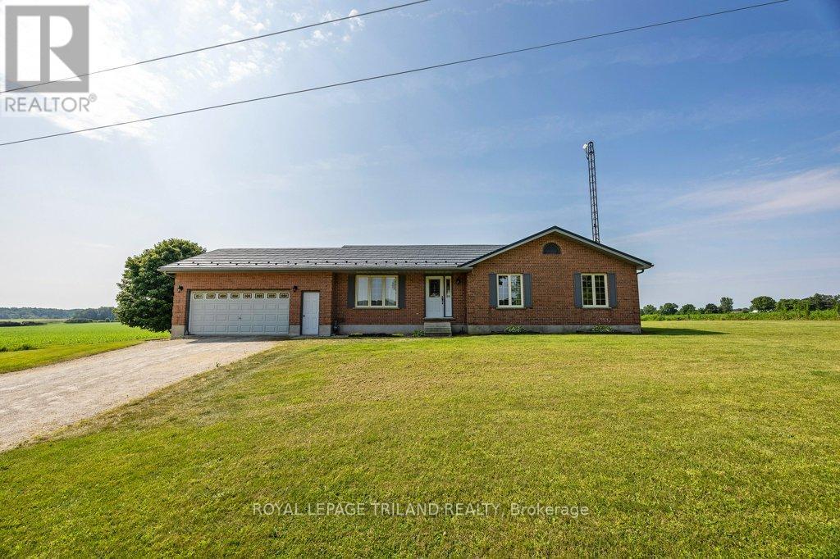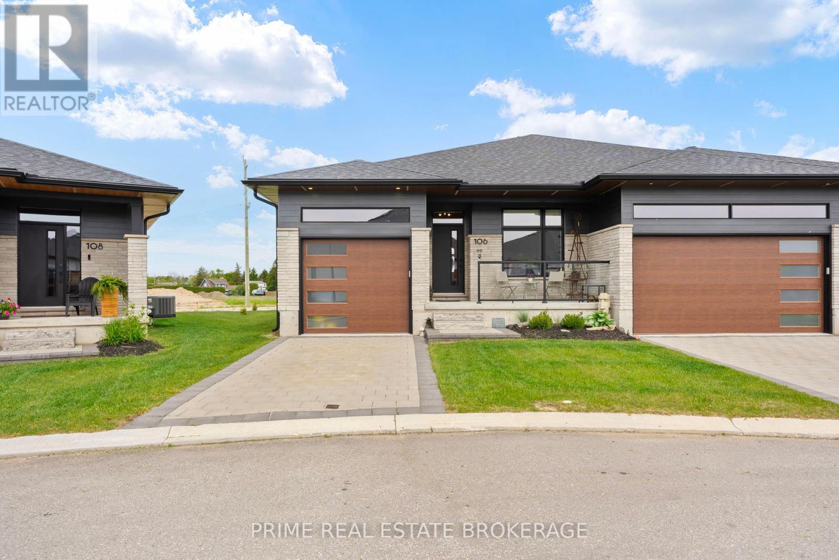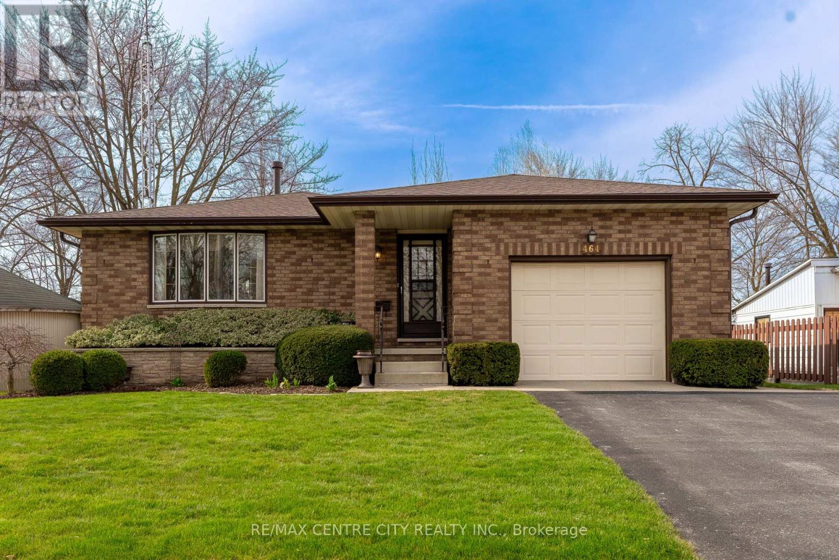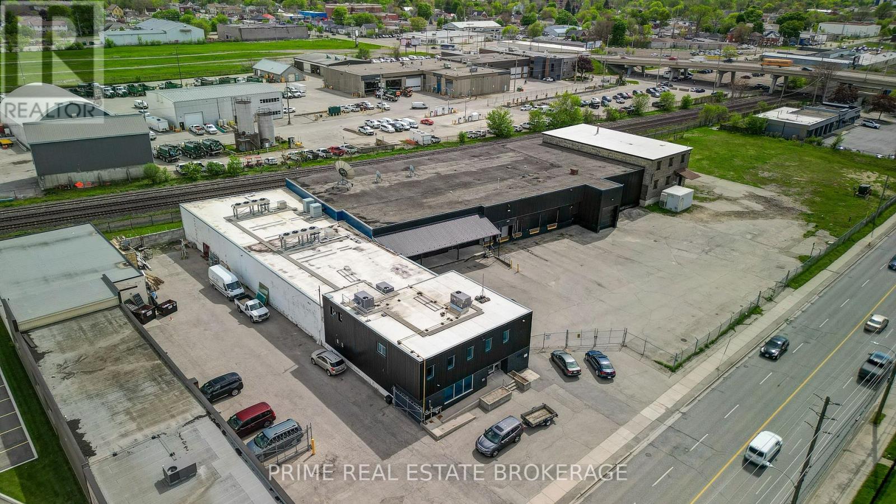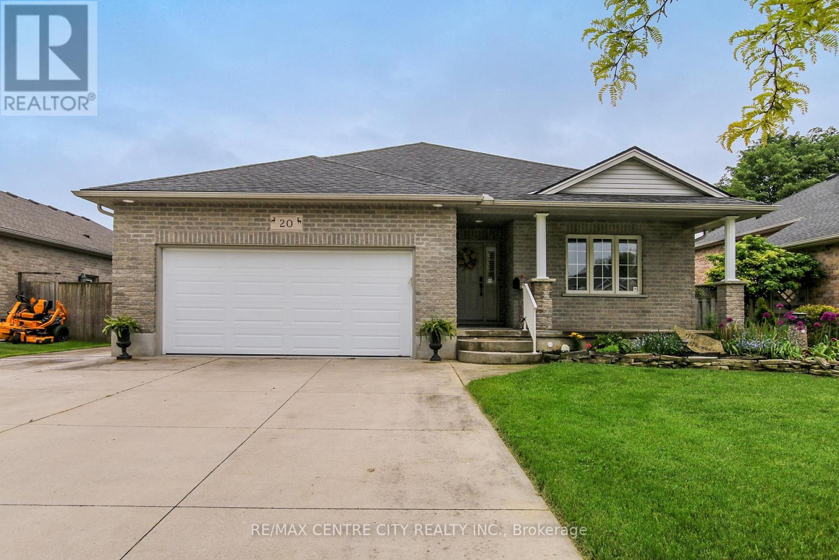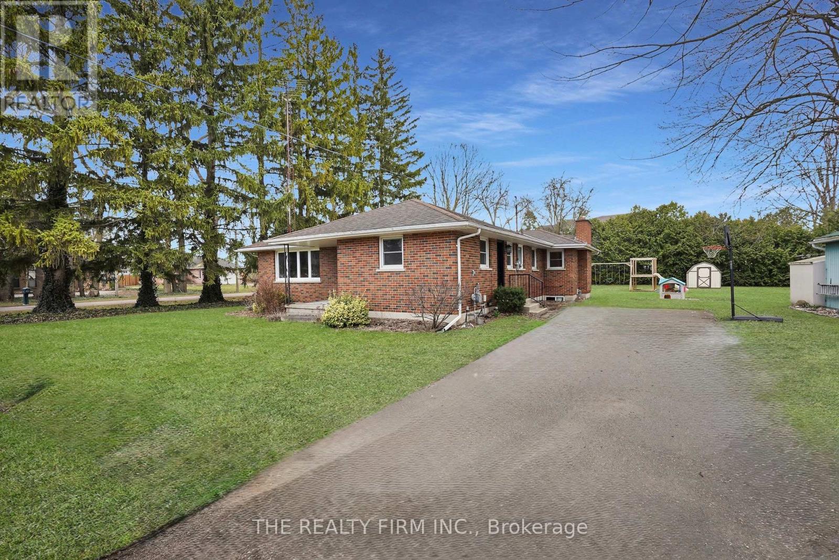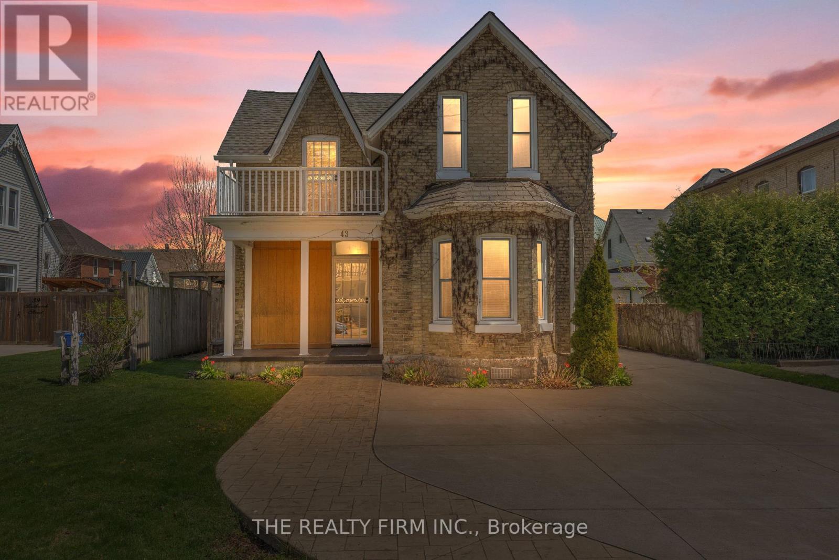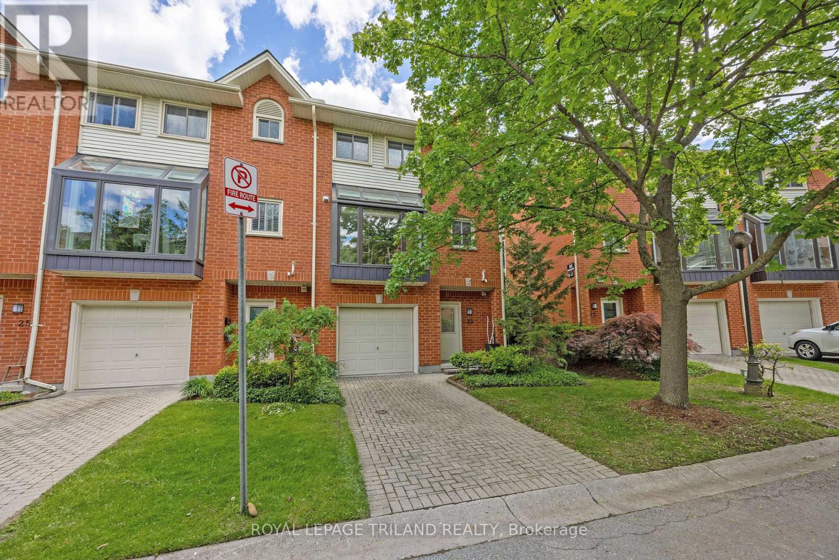50783 Chalet Line
Malahide, Ontario
First time offered this single family bungalow was built in the 1990'sand features an attached double car garage. The lower level is studded and has vapour barrier ready for your finishing touches. The roof was replaced in 2023 with a textured steel roof and a new drilled well in 2023. Should country living be in your plans you will not want to miss this opportunity! (id:39382)
3 - 106 Coastal Crescent
Lambton Shores, Ontario
Does it get better than this? Welcome to the 'Erie' Model in South of Main, Grand Bends newest and highly sought-after subdivision. This professionally designed home by award-winning local builder Medway Homes Inc. comes fully loaded - with furnishings, brand new appliances, and custom window coverings all included! Enjoy the perfect balance of lifestyle and location just steps to shopping, restaurants, golf, and Grand Bends famous blue-water beaches. Watch unforgettable sunsets from your oversized yard, and enjoy the peace of mind that comes with a new, move-in-ready home.Offering 2,034 sq. ft. of finished living space (including 859 sq. ft. in the lower level), this stylish bungalow features 4 spacious bedrooms, 3 full bathrooms, a finished basement, and a 1-car garage with single driveway. Highlights include quartz countertops, engineered hardwood floors, luxury vinyl plank on stairs and lower level, and a stunning open-concept layout flooded with natural light. The great room features a cozy gas fireplace and a 10 tray ceiling. Enjoy 9 ceilings on both levels, a spacious primary suite with walk-in closet and ensuite, a dedicated laundry room, and a large deck with privacy wall. A covered front porch adds charm and curb appeal.Enjoy maintenance-free living with lawn care, road upkeep, and snow removal for approx. $175/month. BONUS: A backyard fence is currently being installed by the developer for extra privacy. Life is better when you live by the beach! (id:39382)
464 Huron Street
Warwick, Ontario
Step inside this meticulously maintained backsplit, proudly owned by the same family since it was built in 1981. Nestled in the charming town of Watford and just a short walk to downtown, this 3-bedroom, 2-bathroom home offers warmth, character, and comfort. Bright and inviting, the main living area features a large bay window that fills the space with natural light, while the cozy gas fireplace in the family room sets the perfect tone for relaxing evenings. Enjoy the added bonus of a 3-season sunroom, spacious bedrooms, and a beautifully landscaped yard with mature trees offering additional privacy. Complete with a walkout basement, asphalt driveway, one-car garage, garden shed, and new shingles (2023), this home is a true gem for families seeking space and small-town charm. (id:39382)
98 Allen Street
Tillsonburg, Ontario
Welcome to this spacious 2-storey, 3-bedroom, 3-bathroom home located in the highly sought-after neighborhood of Glendale in the beautiful Town of Tillsonburg. Offering the perfect blend of comfort, convenience, and potential, this home is ideal for families looking to put their personal touch on a well-built property. Upon entering, you'll be greeted by a bright, open-concept main floor featuring a combined kitchen, dining, and living space - perfect for entertaining or everyday family life. The kitchen provides ample space with a large island. The dining and living areas are cozy yet spacious, with plenty of natural light flowing through large windows. Upstairs, you'll find three generously sized bedrooms, including a primary bedroom with an en-suite bathroom for added privacy. A second full bathroom serves the other two bedrooms, making this a great home for families. The finished basement offers even more living space, and a great amount of storage space, ensuring everything has its place. Step outside to your fully fenced backyard, where you can relax or entertain on the private deck. It's the perfect spot for BBQs or unwinding after a long day. The backyard provides plenty of room for kids and pets to play safely. While the home has been well-maintained with key updates such as a 3-year-old furnace, AC, and roof, it's ready for your personal touch to make it truly shine. The location is unbeatable - just minutes away from schools, parks, and all the amenities that Tillsonburg has to offer. Don't miss out on this fantastic opportunity to make this home your own! (id:39382)
8630 Vance Drive
Lambton Shores, Ontario
Welcome to your private retreat just 700m from the sparkling shores of Lake Huron! Nestled on nearly 1.2 acres and backing onto peaceful farmland, this 3 bed, 2.5 bath home offers the perfect blend of privacy, space, and comfort. Inside, you'll find a bright, open layout with a fully finished basement featuring 9-ft ceilings, large windows, and a cozy gas fireplace-perfect for family time or entertaining guests. Enjoy the outdoors in the 3-season sunroom, or take advantage of the attached double garage for everyday convenience. A fully insulated shed with hydro and a poured concrete floor adds even more versatility. Recent upgrades include a new furnace and A/C installed just a year and a half ago, and a roof replaced five years agoensuring comfort and peace of mind for years to come. Just 10 minutes from shops, restaurants, and amenities, this home offers peaceful rural living with easy access to everything you need. (id:39382)
675 York Street
London East, Ontario
A rare chance to own one of Southwestern Ontario's few privately held, infrastructure-grade facilities now back on the market under an active contract with an escape clause. As global demand accelerates for AI, advanced manufacturing, and secure digital infrastructure, properties like this are becoming harder to find and nearly impossible to recreate. This ~36,000 sq. ft. facility was purpose-built and upgraded, including redundant power systems, advanced HVAC, fire suppression, raised flooring, and controlled access. Currently home to a specialized user expected to wind down operations by 2027, the building presents an exceptional opportunity to inherit high-spec technical space at below replacement cost. But this isn't just a data play. The property includes warehouse space with loading access, open-span areas for logistics or light manufacturing, and flexible office zones. A secured easement along the adjacent rail corridor provides additional access and future expansion capability including potential for fleet access or a rear loading strategy. Previous development plans included a fully approved 60,000 sq. ft. tower addition, giving visionary buyers a head start on vertical growth. Whether you're in AI, tech infrastructure, industrial warehousing, or scaling a hybrid operation, this asset offers versatility, power, and positioning all in one. (id:39382)
20 Steeplechase Court
St. Thomas, Ontario
Nestled in one of St. Thomas most desirable neighbourhoods, this beautifully landscaped bungalow offers the perfect blend of comfort, charm, and everyday functionality. From the moment you arrive, the curb appeal is undeniable with a triple wide concrete driveway, lovely front gardens, and an inviting front porch that welcomes you home. Step inside to discover a thoughtfully designed open-concept living space featuring soaring ceilings, a cozy gas fireplace, and a bright, airy feel throughout. The kitchen is both stylish and practical, complete with a breakfast bar thats ideal for morning coffee or hosting friends. The adjoining dining area opens onto a spacious back deck that overlooks the private rear deck and landscaped yard, perfect for summer BBQ's, kids at play, or simply unwinding with a good book.This home offers three bedrooms, including a comfortable master retreat, along with a newly renovated 3-piece bath. The mudroom adds convenience with main laundry and direct access to the attached garage, which has been impressively finished with epoxy flooring offering great potential as a workshop or hobby space. A 10' x 10' garden shed on a concrete pad provides additional outdoor storage, and theres even secondary access to the garage from the backyard. Downstairs, the large unfinished basement with a roughed-in bathroom presents endless possibilities to create the space of your dreams. Whether it's a rec room, extra bedrooms, or a home gym. A rare opportunity to enjoy easy living in a move-in-ready home, all in a peaceful and highly sought-after location. Dont miss your chance to make this gem your own! (id:39382)
675 Regent Street
Strathroy-Caradoc, Ontario
Charming One-Floor Bungalow with Development Potential! This beautifully maintained home offers the perfect blend of convenience, comfort, and potential, located just 20 minutes outside of London in Mount Brydges. This property is situated on a double lot, boasting nearly half an acre of land, with opportunity for land severance; a fantastic development opportunity or ideal for those seeking to downsize while enjoying a peaceful, spacious setting. Inside, the home is freshly painted throughout with newly updated light fixtures, creating a bright, welcoming atmosphere. The spacious living room is a standout feature; showcasing built-in cabinetry and a striking feature wall with LED lighting, adding a modern touch to this cozy space. The open-concept kitchen features sleek quartz counter-tops and stainless steel appliances, providing both style and functionality. The dining area, centered around a new electric fireplace, creates a warm and inviting ambiance. Patio doors from the dining area lead to a large backyard, perfect for outdoor relaxation and entertaining.The home also includes a side door mudroom with built-in cabinetry a fantastic addition for keeping the space organized and adding extra storage. With three bedrooms and one bathroom, this bungalow offers ample space for anyone looking for a convenient, one-floor layout. Set on a mature treed lot, the property provides privacy and a peaceful atmosphere, all while being just a short drive from the amenities of London. Whether you're looking for a development project or a serene, easy- living lifestyle, this bungalow offers endless possibilities. Don't miss out on this unique opportunity. (id:39382)
825 Clearview Avenue
London North, Ontario
Opportunity in a Sought-After Neighbourhood Under $1 Million! This stunning mid-century modern home sits on a large, very private lot in one of the city's most desirable areas. Thoughtfully updated while retaining its original charm, it features 3 spacious bedrooms plus a flexible office and a separate den, perfect as a sitting room or kids playroom. Inside are 2.5 upgraded bathrooms, hardwood floors throughout, and a modern kitchen with high-end appliances flowing into a bright dining area. The south-facing living room boasts large windows and a high-efficiency wood-burning fire placeperfect for cozy evenings. On the same level as the office, you'll find a Finnish dry sauna for wellness and relaxation. The lower-level family room includes a second fireplace, a game area, and a practical storage/laundry room. The double garage provides ample space for parking, storage, or a workshop. Step outside to your private backyard oasis, framed by mature trees, a pesticide- and herbicide-free lawn, and edible plants. A spacious deck, fire pit, and storage shed add even more function and charm. There's room for a swimming pool, making it an ideal setting for entertaining or relaxing.Enjoy year-round comfort with efficient boiler-powered baseboard heating in winter and central air conditioning in summer. Families will appreciate being walking distance to highly rated English-language schools and on a bus route to reputable Francophone schools a top choice for growing families. For recreation, the Thames Valley Golf Course is just minutes away on foot for morning rounds or evening strolls. Springbank Park is also close by via a scenic footbridge. Don't miss this rare chance to own a stylish, functional, and ideally located home. Book your private showing today! (id:39382)
11683 Springfield Road
Malahide, Ontario
Welcome to Springfield. Friendly village close to Aylmer and St Thomas. Here you'll find a very nice three bedroom, 2 bathroom home with main floor laundry. Features include open concept kitchen dining and living room with free standing gas fireplace. 2 bedrooms on main floor and a huge bedroom on upper level with big closet and loads of built in storage. Lots of updates including Windows, doors, kitchen, flooring, Electrical, plumbing and metal roof. This home is move in ready, smoke and pet free home. House is heated with energy efficient hot water heating. Side and back yard fenced in for privacy. Paved driveway and brick patio area in back yard, perfect for lazy summer evenings. This property is currently being severed. (id:39382)
43 Southwick Street
St. Thomas, Ontario
Attention investors or owners looking for the perfect live-in opportunity with income potential! This move-in ready, solid duplex is located in aprime St. Thomas location and is full of character, showcasing beautiful hardwood floors, rich wood trim, and separate hydro meters for eachunit. The front unit is spacious and inviting, featuring a large living room, an eat-in area, and a country-sized kitchen and a winding staircase.Upstairs, you'll find two generous bedrooms and a private deck off the second floor, along with a three-piece bath and a washer-dryer unitconveniently included. Central air ensures year-round comfort. The rear unit offers even more appeal, boasting a large dining room, a functionalkitchen with a walk-in pantry and laundry, and a master bedroom complete with vaulted ceilings, heated floors, a two-piece ensuite, and anadditional four-piece bathroom. Step outside from the master to a private patio that leads to a beautifully landscaped, fenced yard, completewith a second patio and a shed for extra storage. The exterior of the home is just as impressive, with a large covered front porch, a concretedriveway that can fit approximately six cars, and a stamped concrete walkway. The front unit is currently vacant, giving you the flexibility tohandpick your own tenant or rent out both units immediately. Estimated rental income is approximately $1900$2000 per month for the front unitand $1600 $1800 for the rear unit. Alternatively, this home could easily be converted back into a spacious single-family residence if desired. Withso much charm, flexibility, and income potential, this property is an incredible opportunity you wont want to miss. (id:39382)
23 - 683 Windermere Road
London North, Ontario
Downsizing but not ready to compromise on space? Want to live in the city but enjoy peace and solitude? Looking for an investment property in a sought after area? Look no further. This spacious townhouse condo is in the very popular Windermere/Masonville area near shopping, hospitals, restaurants, UWO, walking trails and is just a quick drive to downtown. This end unit is arguably in the most desirable location of the well maintained complex, backing onto woods and water with privacy and nature at your back door. The thoughtful layout provides ample room to spread out amongst the levels. There is tons of natural light throughout, particularly in the eat-in kitchen with the atrium style windows. All of the bedrooms are a good size with multiple uses possible for the room on the main floor that could function as a fourth bedroom, home office, den or man cave with direct access to the rear patio and the coveted view/exposure. There are 3 bathrooms, a 2-piece combined with laundry on the second floor, plus a 2-pc ensuite and 4-pc main bathroom on the bedroom level. Exclusive parking for two vehicles, one in the driveway and one in the single garage with direct entry to the unit plus convenient visitor parking across the street. Several top-rated schools are in the area and public transit is handy, if needed. This condo complex is one of a kind and the positives of this unit's location cannot be stressed enough. (id:39382)
