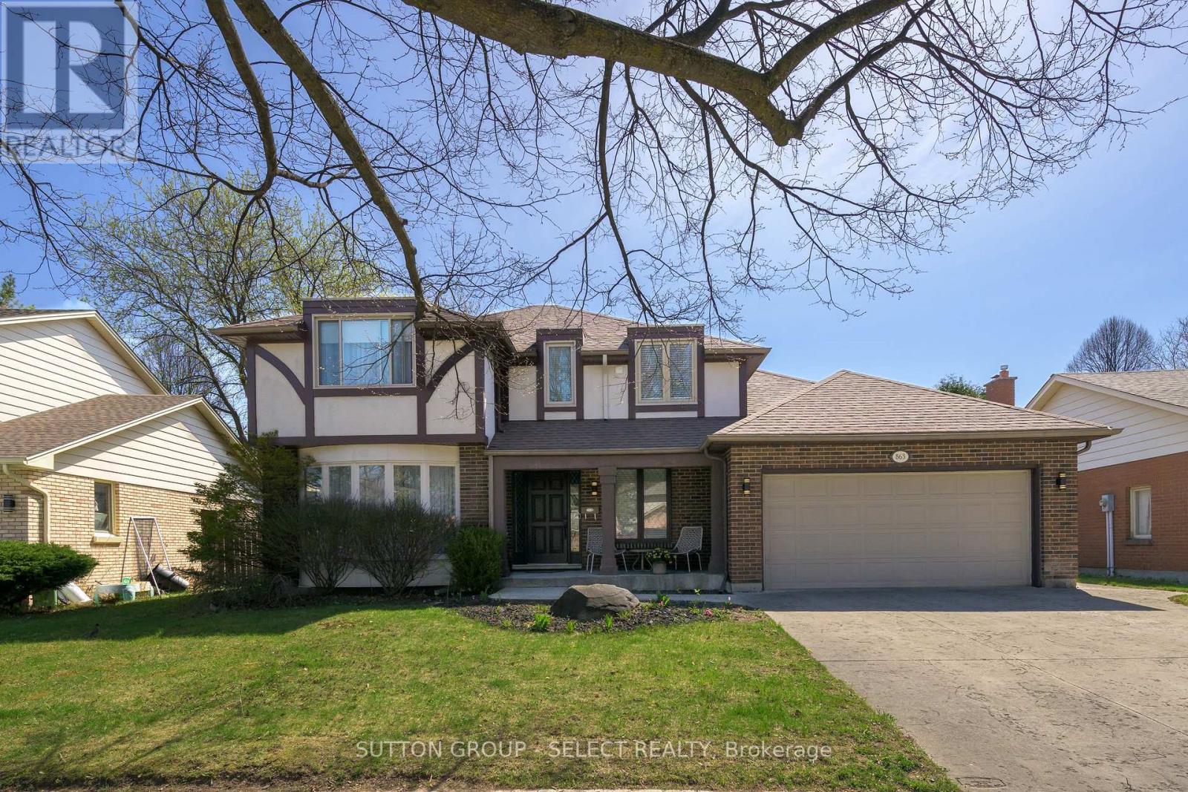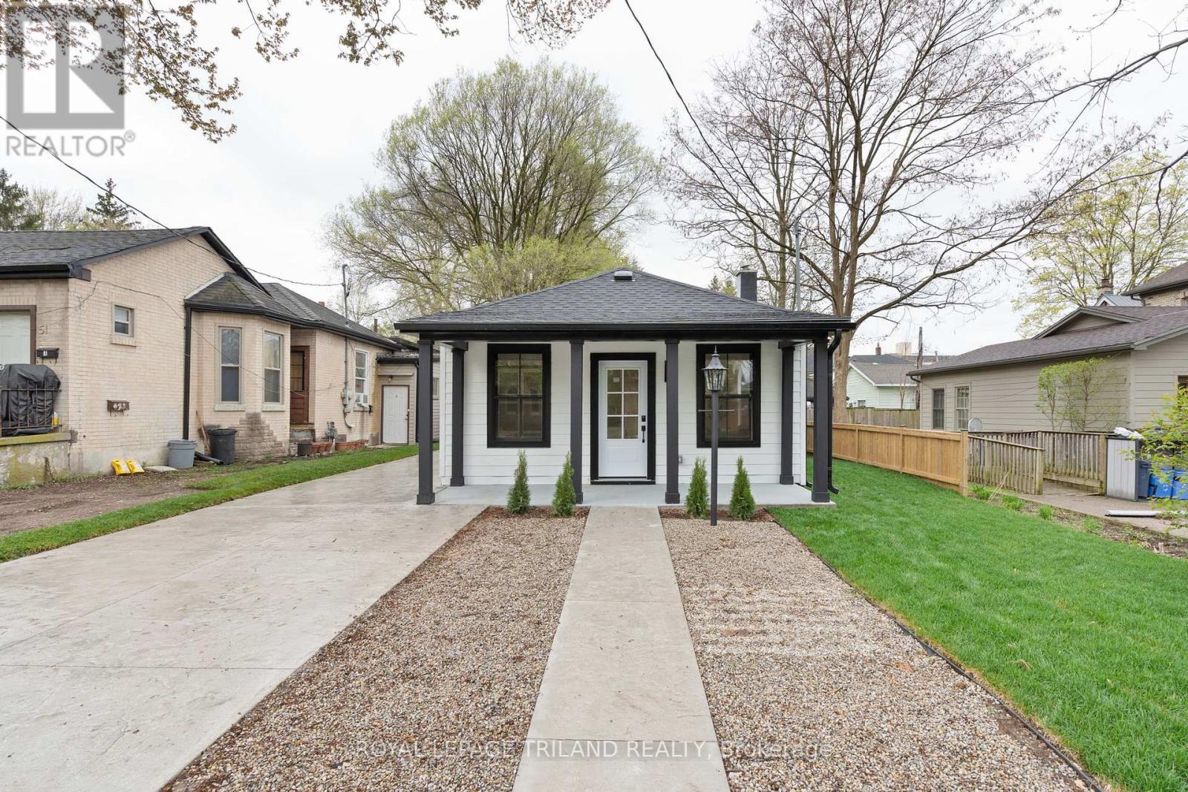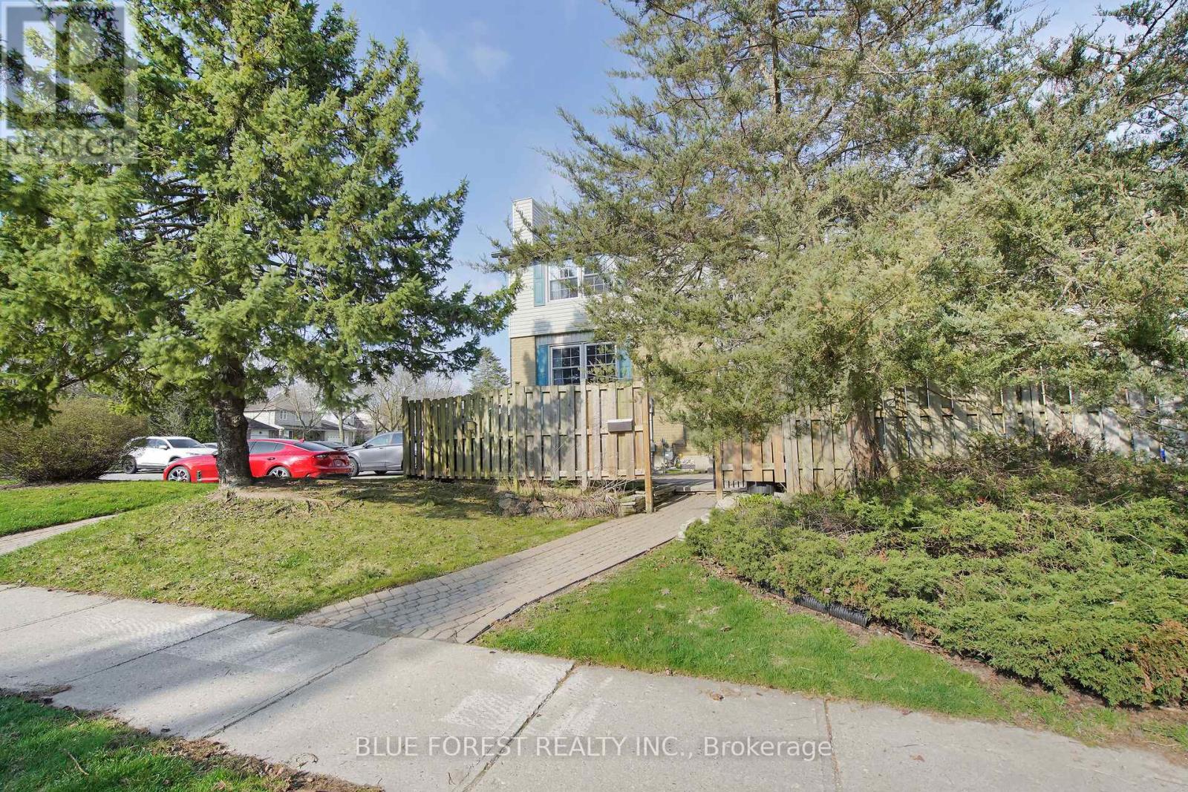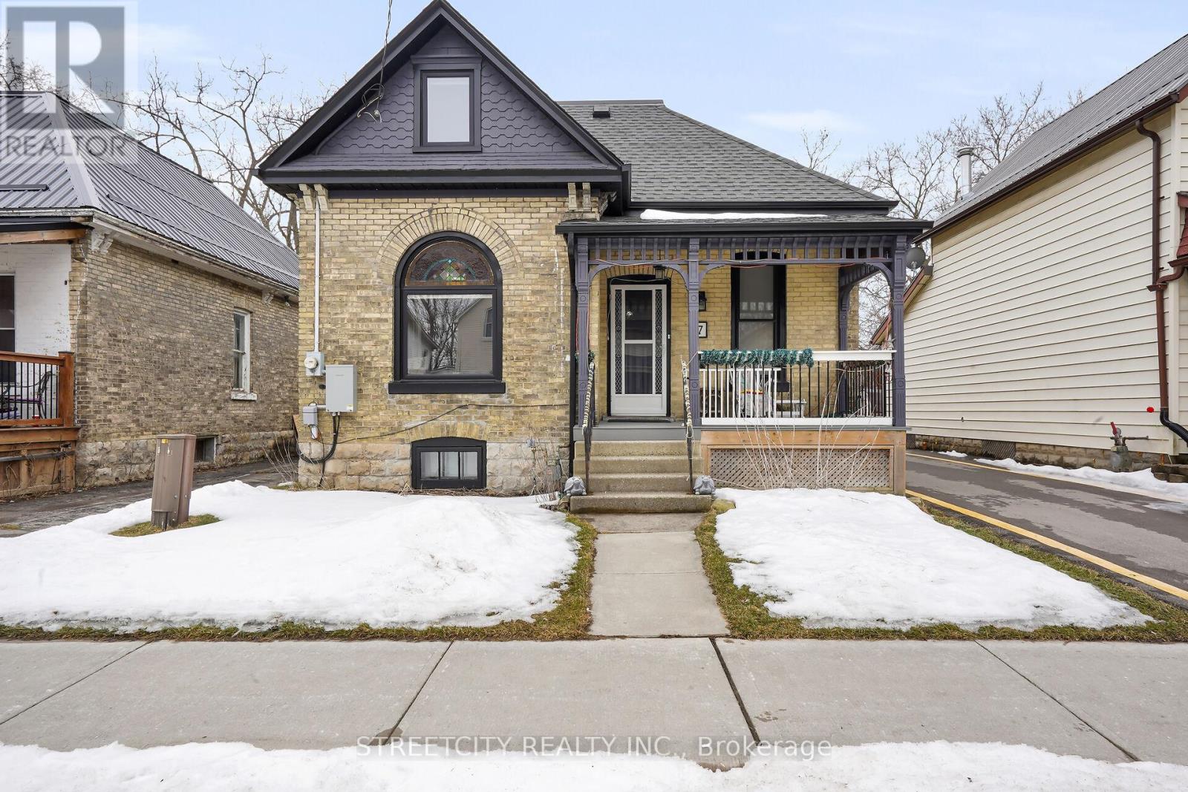825 Binning Street W
North Perth, Ontario
Welcome to this meticulously maintained, 3 1/2 bedroom, 3.5 bathroom home in a sought-after Listowel location. This property perfectly blends comfort, style, and convenience, offering a seamless living experience from the moment you arrive.main floor boasts laminate flooring throughout, complemented by tile in the entrance, powder room, and mudroom. The mudroom features a floor drain, built-in bench with drawers, and wall racks. The gourmet kitchen is a chef's dream with granite countertops, a double granite sink, gas stove, waterline to the fridge, and under-cabinet lighting. Spacious Upper & Lower Levels: Upstairs, find three generous bedrooms and two full bathrooms. The master suite offers a walk-in closet and a luxurious tile shower in the ensuite. The fully finished basement expands your living space with an additional bedroom, a 3-piece bathroom with a tile shower, and a hidden bar rough-in. Pot lights (some dimmable), a laundry tub, and future reverse osmosis rough-in complete the lower level. Enjoy a 3-car wide driveway and charming stone steps leading to the porch. The fully fenced backyard features both 8ft and 6ft sections, with a double-door gate (5ft x 8ft) perfect for trailers. Relax on the spacious 11' 11" x 18' 5" patio with a natural gas BBQ line. A 4' x 17' 8" shed pad with hydro rough-in is ready for future projects. The garage includes a hot/cold hose bib, laundry tub, and two garage door openers.Premium Features & Location: This home includes owned A/C, furnace, HRV air exchanger, heat recovery drain pipe, and water softenerno rental equipment! Enjoy views of the rec centre and school, and the convenience of being close to Main Street businesses. Excellent schools are nearby, including North Perth Westfield Elementary (550 m). The Steve Kerr Memorial Complex is just 450 m away, and major shopping (Walmart, Zehrs, Canadian Tire, LCBO) is only 1.7 km. (id:39382)
863 Griffith Street
London South, Ontario
Impeccably maintained and move-in ready 2-storey home offering 4+1 bedrooms & 3.5 updated baths. 2300 square feet (above grade)plus finished lower level. Spacious layout, renovated kitchen with bright white cabinetry, plenty of prep and storage space. Centre island with storage and additional storage with the large pantry. Main floor family room with yard access & fireplace.Primary bedroom with walk in closet and 3 piece ensuite. Backyard features a heated in-ground pool & large deck perfect for summer entertaining. Main floor laundry option, in lieu of kitchen pantry. Roughed in for plumbing. Roof replaced in 2011 (40 year shingles), A/C 2024, new decking/fencing 2023, pool liner 2021. Style, space and comfort on every level. Perfect for summer entertaining. Roof replaced in 2011 (40 year shingles), A/C 2024, new decking/fencing 2023, pool liner 2021. Style, space and comfort on every level. (id:39382)
2781 Sixth Line
Bradford West Gwillimbury, Ontario
PRIME FUTURE DEVELOPMENT LAND next to Bradford's largest Residential Subdivision on 6 Line Road known as BRADFORD HIGHLANDS. This site is a large L-shaped strategically located parcel of real estate with over 110 ft Frontage and north of 427 ft depth totaling 1.631 Acres equaling over 71,063 Sq. Ft. next to the former Bradford Highlands Golf Course. Value is in the land at a comparable $60 per sq ft as of the most recent land sale on 6 Line. This property may soon enjoy a variety of Service Commercial Zoning Uses subject to what the new buyer wishes to optimize. The municipality of Bradford is pro development especially for commercial uses and multi family structures plus more. There is a need for gas stations, variety stores, fast food outlets, etc. There is nothing on 6 line to service the need for the current local tax payers and the proposed 998 units to be built on this massive Subdivision. The site aligns itself next to the Main Entrance of the BRADFORD HIGHLANDS Development. Please review the plans on the municipal internet site for Bradford Highlands - Town of Bradford West Gwillimbury. The owner does not warrant any zoning changes. Property is being sold "as is, where is". No Trespassing. By Appointment Only. Surveillance on site. Be the first to acquire this strategic site for a future lucrative development that is targeted by various national service commercial retailers. Contact Listing Agent for further details. (id:39382)
57 Palace Street
London East, Ontario
Fully Renovated in Historic Woodfield. Welcome to 57 Palace Street, where timeless charm meets modern living in one of Londons most sought-after heritage neighbourhoods. This completely renovated 3-bedroom, 2-bathroom home offers a rare opportunity to enjoy the character of Woodfield alongside the peace of mind provided by all-new systems and finishes.New Hardie Board siding, roof shingles, soffits, eaves, downspouts, and a new concrete driveway. Step inside and you'll find a home rebuilt from the inside out: new windows and doors, updated electrical and plumbing, new HVAC ducting, furnace, A/C, and water heater.Every inch has been meticulously modernized, featuring new sub flooring, luxury vinyl plank flooring, trim, interior doors, and custom millwork. The spacious kitchen showcases quartz countertops, a stylish backsplash, and brand-new appliances (with warranties ready for the new owner). The main bath has been elegantly updated with an ensuite added, and a thoughtful layout includes main floor laundry for added convenience.Situated in the heart of the Woodfield District, you're just a short walk from Victoria Park, local cafes, vibrant restaurants, artisan shops, and the downtown core. This is urban living with a neighbourly feel where tree-lined streets, character homes, and community pride come standard. All that's left to do is unpack. (id:39382)
505 - 435 Colborne Street
London East, Ontario
Prime location of Downtown London. Walk to Victoria Park and Richmond Row in 5 minutes. Embrace the urban lifestyle in this attractive 2-bedroom and 2-full bath and step out onto the spacious open balcony. The most highly demanded school zone (Central SS/ Beal SS and Central Catholic SS). A Short drive to all major hospitals, London Central Library, Goodlife Fitness, diverse restaurants, main public transportation. Quite, secure and well managed building, guest suite, conference room/party room available. The unit has fantastic sun rise and sun set picturesque views and one underground exclusive parking spot. Open concept of Dining and Livingroom with laminated floor and ceramics in kitchen, bathroom and laundry room. Appreciate the peace of mind that comes with recent updates, appliances (Refrigerator, built-in microwave, Dish washer and Oven stove) replaced in July 2023, This home is eagerly awaiting its next owner to bestow love and appreciation. Don't miss the opportunity to own spacious two full baths and two bedroom condo in Downtown London. (id:39382)
102 Front Street W
Strathroy-Caradoc, Ontario
Welcome to 102 Front Street W located in the heart of downtown Strathroy, walking distance to all amenities, 3 bedroom, 2 bathrooms, beautiful pine floors throughout, eat-in kitchen, separate dining room or den, living room. Main floor laundry. Back entrance mudroom leads to a private fenced back yard with a patio area at the rear. All brick home with a front patio overlooking streetscape. Easy access to local amenities. Call today for your private viewing. (id:39382)
901 - 570 Proudfoot Lane
London North, Ontario
Spacious and updated 1 bedroom. This modern 1 bedroom features updated flooring/kitchen/bathroom, room for a home office, new appliances, large windows with lots of natural light. The bathroom has a full shower with a raised vanity. Great location for bus route/shopping/restaurants. (id:39382)
26 - 631 Cranbrook Road
London South, Ontario
This hidden gem is an end unit, ideally located right next to convenient parking, in a quiet, family-friendly neighbourhood in South West London. Step inside to discover stunning updates such as laminate flooring, a mosaic tile feature around the fireplace, and a modern kitchen boasting quartz countertops with a breakfast bar, an under-mount deep sink, upgraded faucets, modern backsplash, enhanced lighting, and refaced cabinetry with plenty of shelving and storage solutions. The main floor features a spacious living room and a dining room. The upper-level bathroom offers a convenient en-suite, complete with glass shower doors, a quartz vanity, and stylish mosaic tile accents. The spacious primary bedroom features a large walk-in closet outfitted with built-in shelving and abundant storage.The fully finished lower level includes a third bedroom, an updated 2-piece bathroom, and a generous rec-room perfect for relaxing or entertaining. This condo is move-in ready! Don't miss your chance to own this incredible condo in one of Londons most desirable areas! (id:39382)
1091 South Wenige Drive
London North, Ontario
For lease. This beautifully maintained bungalow in North Londons desirable Stoney Creek neighbourhood offers 4 bedrooms and 3 bathrooms, perfect for families or professionals. The main floor features an open-concept kitchen, living, and dining area, main floor laundry, two spacious bedrooms including a primary suite with walk-in closet and ensuite, and walkout to a private, shaded deck. The finished lower level includes two additional bedrooms, a spa-style bathroom, a large family room wired for home theatre, and ample storage. Additional highlights include a double car garage and quiet, family-friendly location within walking distance to excellent schools, parks, trails, Stoney Creek Community Centre, YMCA, library, shopping, and transit. Available immediately. (id:39382)
5 - 105 Midpark Road
London South, Ontario
** ASSIGNMENT OF EXISTING LEASE ** 2800 Sq ft of light industrial / warehouse space for lease in south London. Very visible frontage on Midpark Rd. close to 401 and Highbury interchange. Approx. 2300 Sq. ft. of warehouse and 500 sq ft of office space w/ washroom. Approx. 16-6 clear height w/ a 10 x 10 grade level drive in bay door. There is also a shared loading dock for truck access. $8.75 per Sq. ft. net. Additional rent is estimated at $4.15 per Sq. ft. for 2025. Tenant responsible for Gas and Hydro. Building is well managed with parking in front and behind the unit as well as space for signage above the unit. Immediate possession available. Please contact the listing agent for more details. (id:39382)
7 Myrtle Street E
St. Thomas, Ontario
Move in Ready, To this solid brick and carpet free house. Offer 4 bedrooms, 2 bathrooms, single detached garage, plus one more carport garage, single long driveway for almost 4 cars. This property being fully renovated with numerous upgrades, including floors, bathrooms, doors, windows, furnace, A/C and gorgeous kitchen with plenty of cabinets, breakfast island, quarts countertops, open to dining room, and 3 bedroom, 3 pc. Bathroom, laundry room, and door leads to a covered patio. Second floor feature a good size recreation room and one bedroom with walk-in closet, 3 pc. Bathroom. Lower level offer an extra storage and space for futures uses. The house has an electric generator connected for ensuring peace of mind during power outages. Should see this spacious, bright and high ceiling property, everything in this house like brand new. Located in desirable area close to downtown, parks and schools, easy access to the highway and Port Stanley Beach. ALL appliances and hot water heater are included. (id:39382)
10 - 490 Third Street
London East, Ontario
Opportunity Knocks! Are you ready for an investment? Would you like to add to your portfolio? This townhouse condo is ready for a new landlord! This unit comes with tenants in place! This 3 Bedroom 2 Bathroom is located in a great area close to schools, shopping and public transit! With two parking spaces out front as well as a 10' X 10' deck out back. No need to worry about cutting the lawn or shoveling snow as the condo fees cover this! If this opportunity is something that interests you book a showing today! (id:39382)











