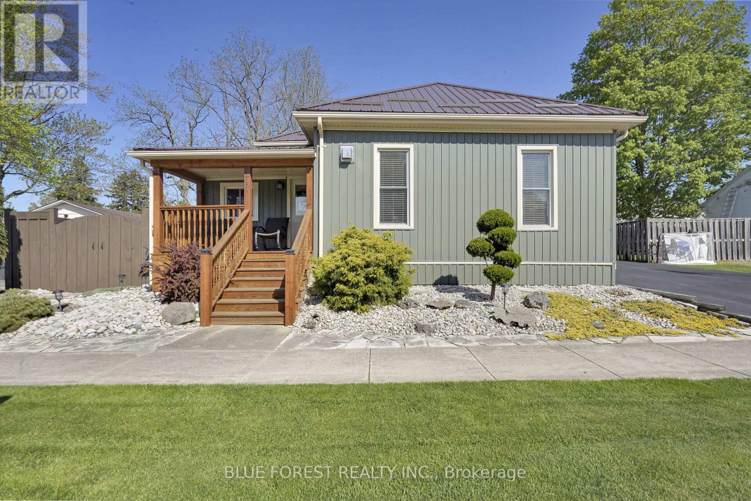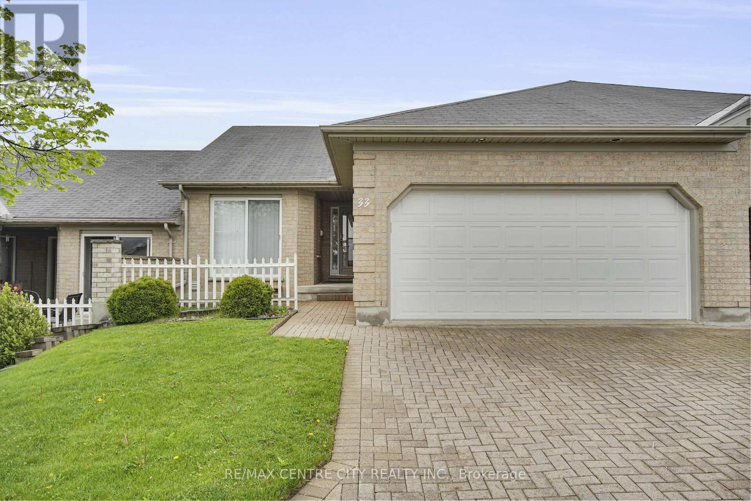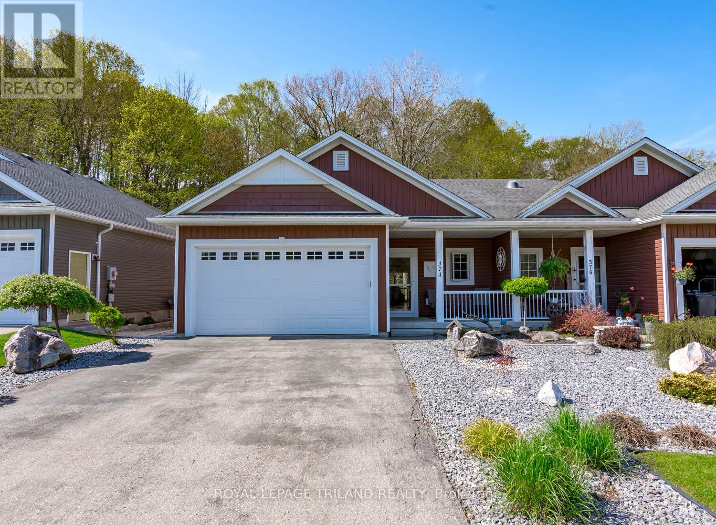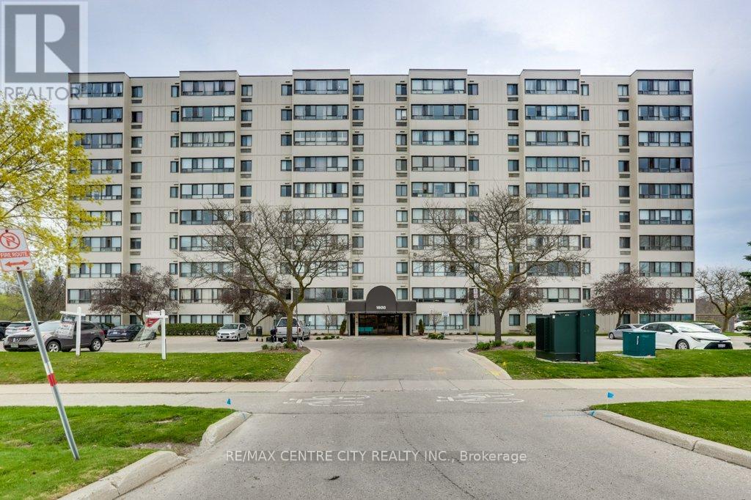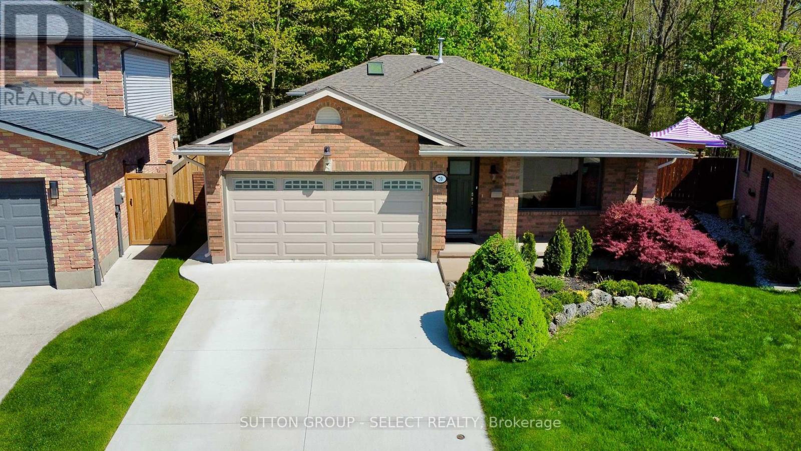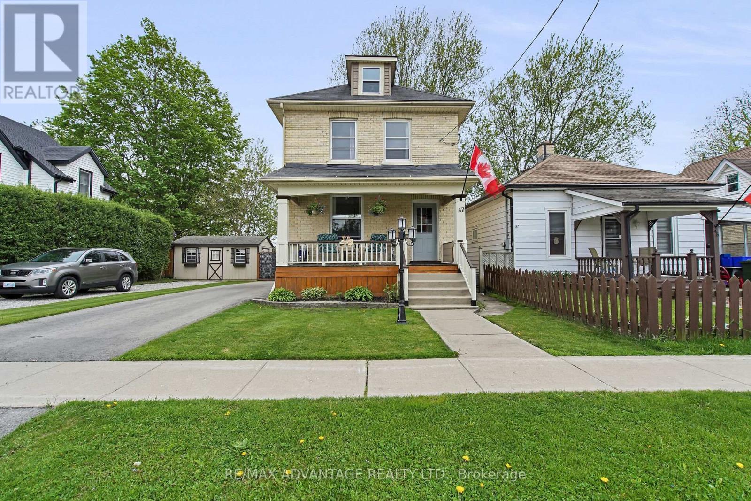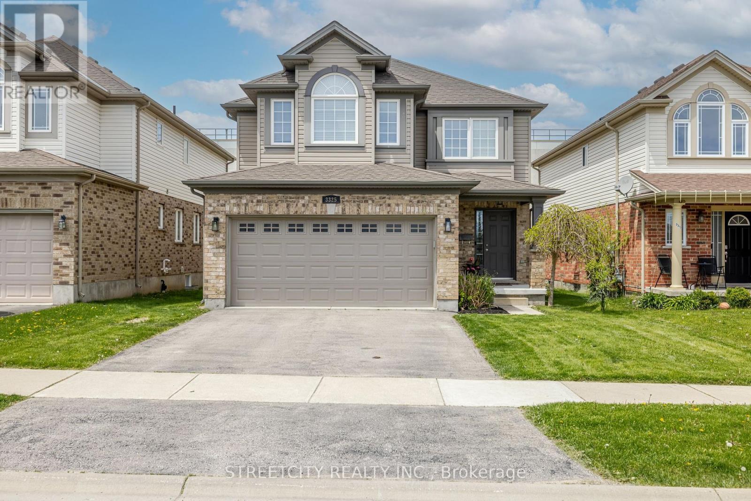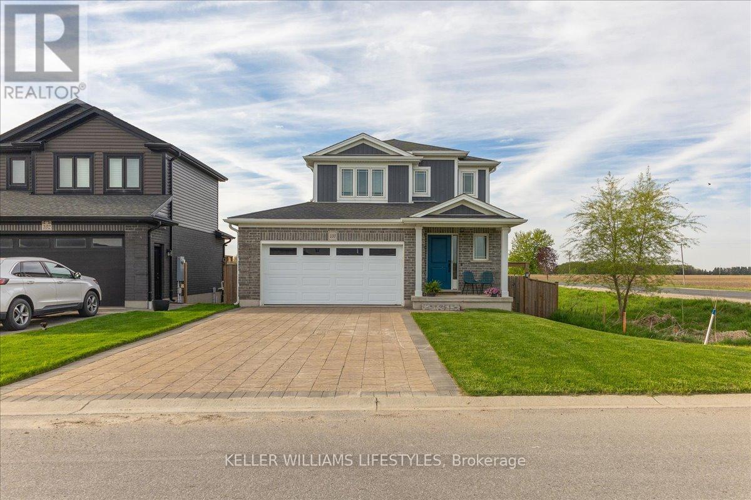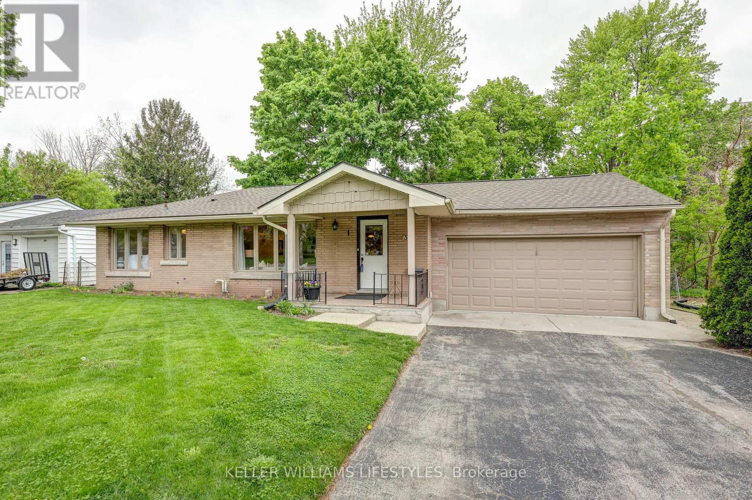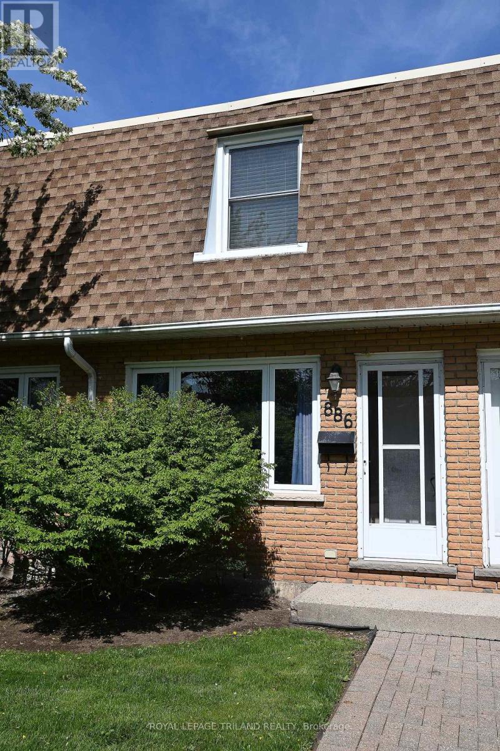211 Mary Street
Dutton/dunwich, Ontario
This immaculately maintained property offers timeless curb appeal and charm. Step inside to an inviting layout with all new vinyl flooring throughout (industrial grade, 2024) & freshly painted (2024). The large kitchen offers new cabinet door fronts & soft close drawers (2024) and a pantry for additional storage. The dining room is perfect for entertaining guests and opens to the large living room with tons of sunlight and a gas fireplace (2019). A flex/ office space allows for function or an additional seating area. The newly renovated 4 pc bathroom has new flooring (2024), a new vanity & sink (2024), tub/ shower combo (replaced in 2018) and a large storage closet. Off the kitchen is a bright, spacious mudroom/ laundry area and access to the crawl space that has concrete floors and offers additional storage space. Two good sized bedrooms complete the interior of the home. Step outside into the entertainers paradise! The fully fenced in backyard (2018) offers a 14x14 metal roof gazebo (2022) perfect for added shade while those who love to bask in the sun can enjoy the beautiful wood deck (2023), a heated above ground pool (2023) and a hot tub (2020, new motor & pump 2023). A large concrete patio and beautiful landscaping (2022) ties the entertaining space together. There is a charming wood shed for outdoor storage and supplies (2018). The renovated & heated detached, oversized single car garage offers additional entertaining, work & storage space. New wall panelling & epoxy flooring was completed in 2024. The exterior of the home and the garage has newer siding & insulation board (2023), updated soffit, facia & eaves (2023), a metal roof (2023), a recently built front porch done with the exterior renovation in 2023, and an asphalt driveway (2015). Most windows have been replaced in 2015, furnace & A/C (2018), spray foam insulation on interior foundation 2022. Fuse panel 2011. Easy access to 401. 25 minutes to London & St. Thomas. (id:39382)
33 - 861 Shelborne Street
London South, Ontario
Welcome to 861 Shelborne St., Unit 33! This beautifully maintained 2-bedroom, 2-bathroom bungalow-style condo, perfectly nestled in the quiet and desirable community of South River Estates. This home offers the ease of main-floor living with all the comfort and style you've been searching for. Step inside to a spacious and inviting layout featuring cathedral ceilings that create a bright and open feel throughout the main living areas. The family room offers a warm and welcoming space, highlighted by a cozy gas fireplace, perfect for relaxing evenings or entertaining guests. Just off of the family room, the kitchen/dining room have been extremely well maintained and have separate access to your own private front patio. An excellent space to wind down the day and enjoy summer sunsets. Down the hall, the primary bedroom includes a private full ensuite bathroom, offering both comfort and convenience. The second bedroom is ideal for guests, a home office, or a hobby room and has access to a full bathroom. You'll also appreciate the main-floor laundry, making everyday tasks easy and efficient. The lower level has been partially finished and provides an abundance of additional unfinished space for additional bedrooms, bathroom, and or living space. This immaculate condo is also equipped with a sizeable double car garage and room for 2 more vehicles on the driveway! Outside, enjoy a low-maintenance lifestyle with access to well-kept grounds and a peaceful community atmosphere. With ample visitor parking, a convenient location close to shopping, parks, and transit, this home is ideal for downsizers and retirees seeking a well maintained, affordable home in a welcoming community! Don't miss your chance to call this beautiful bungalow home. Book your private showing today!!! (id:39382)
374 George Street
Central Elgin, Ontario
Welcome to 374 George Street. Located in the lovely Village of Port Stanley just minutes away from delightful shops, amazing dining, gourmet restaurants and pristine beaches!! This immaculate Semi- Detached Bungalow with a 1.5 car attached garage is an inviting home for retirees or those looking to downsize. The main level features an open concept with a kitchen with granite countertops, ceramic backsplash, a moveable island, dining area (vaulted ceilings), living room ( vaulted ceilings) with a gas fireplace, patio doors to a large deck with a hot tub ("AS IS" Condition). Private backyard with a shed and backing up to a wooded area. The main level also offers a primary bedroom with a 3PC Ensuite and a walk-in closet, second bedroom, laundry area and a 4 PC bathroom. Moving to the lower which boasts a generous rec-room, bedroom, 3PC bathroom and a large storage area. This amazing home is a must to see! (id:39382)
702 - 1600 Adelaide Street N
London North, Ontario
Welcome to unit 702-1600 Adelaide St. N. This 7th floor west facing corner unit offers great views and is move in ready. Offering 2 bedrooms and a 4pc bath. The unit has been completely refreshed throughout. New condo approved luxury vinyl plank throughout, freshly painted, new hardware and door knobs, new stainless steel fridge, stove and dishwasher 2025. Heat pump installed in 2022. New dining room/living room windows installed June 2025. Located near all amenities, including shopping, dining, schools and many more. (id:39382)
70 Milan Place
London South, Ontario
Prime Location! Backing onto ESA forest and trails in the desirable Westminster Ponds area! This immaculate 4-level backsplit offers three bedrooms, two bathrooms, and spacious living areas. The sunken living room features a gas fireplace, hardwood flooring, and a built-in wall cabinet. The formal dining room also boasts hardwood floors, perfect for entertaining. The updated kitchen (2023) showcases new white cabinets, a quartz countertop, and an island dinette, along with a stainless steel fridge, stove, and dishwasher. Bright high ceilings with skylight add a welcoming touch. The second floor includes a 4-piece bath with a skylight and a large primary bedroom overlooking the forest. The third-level spacious family room has an office area, an updated 3-piece bath (2022), a gas fireplace, laminate flooring, and large windows with forest views. The fourth level houses a dedicated laundry area with front-load washer and dryer, folding space, and storage cabinets, along with a large utility/storage room and cold cellar. Extras include a double car garage with inside entry, rear access, and automatic opener, a 20' x 11' covered deck, a separate concrete patio, a fenced yard, a shed, and a covered front porch. The double concrete driveway was replaced in 2023, the furnace in 2014, the central air in 2014, the roof shingles in 2018, all windows were replaced as of 2024, and new front and side doors were installed in 2023. All appliances and window coverings are included for your convenience. Quick and easy access to the 401 corridor. (id:39382)
3544 Colonel Talbot Road
London South, Ontario
POSSESSION SUBJECT TO PROBATE. GREAT OPPORTUNITY FOR DEVELOPERS, BUILDERS CLOSE TO GROWING SUBDIVISIONS. (id:39382)
47 Barwick Street
St. Thomas, Ontario
This charming and updated yellow brick century home boasts exceptional curb appeal and is set on a spacious double-wide lot. The newly paved driveway, along with an adjacent gravel driveway, provides ample space for up to 6 vehicles. Unwind and enjoy peaceful moments on the inviting covered porch. Offering 2.5 storeys of finished living space plus a finished basement, this home is ideal for a growing family. The main floor boasts a welcoming foyer leading into the formal living room, highlighted by a wall of built-in bookcases. You'll also find an additional sitting area, a formal dining room, a bright kitchen, and a bonus room at the back of the house. The versatile room at the back can serve as a home office, playroom, or den. It has been significantly upgraded with a new support beam beneath the patio doors, along with updated wiring, insulation, and windows. The upper level features 3 bedrooms, a 4-piece bathroom, and convenient stair access to the partially finished attic space. The fully finished basement features a rec room, perfect for a kids play area or family movie nights. Additionally, the basement offers a multi-functional room currently used as a bedroom, a spacious 3-piece bathroom, and a laundry room. While this home has undergone numerous updates since 2016, its original character has been thoughtfully preserved. Move-in ready - just unpack and settle in! (id:39382)
3325 Emilycarr Lane
London South, Ontario
Welcome to this beautifully updated 4-bedroom, 3.5-bathroom home located in the sought-after Copperfield subdivision with over 2900 square feet of finished living space! Featuring an open-concept layout, this home offers comfort, style, and functionality for the modern family. The bright and airy eat-in kitchen has been fully renovated with brand-new cabinets, stunning quartz countertops, a sleek backsplash, and new stainless steel appliances perfect for both everyday living and entertaining. Cozy up in the family room by the gas fireplace, or enjoy quiet time in the separate formal living room. Upstairs, you'll find a convenient second-floor laundry room and a large luxurious primary suite complete with a walk-in closet and a private ensuite bathroom and a spacious fully finished basement with it's own 4 piece bathroom. Some of the recent updates include new flooring, new vanities and plumbing fixtures, and fresh paint from top to bottom just to name a few. Enjoy ultimate privacy with no residential neighbours behind you! Ideally situated close to excellent schools, shopping, dining, and major highways, this turn-key home offers everything today's buyer is looking for. Don't miss your chance to make it yours! (id:39382)
100 Gilmour Drive
Lucan Biddulph, Ontario
Welcome to this meticulously maintained 3 bedroom, 2.5 bath home perfectly situated on a desirable corner lot. With a fully fenced backyard, expansive deck with a gazebo and privacy screen, this property is ideal for relaxing and entertaining year round. Step inside to a bright and inviting main floor featuring a modern kitchen equipped with stainless steel appliances including gas stove, OTR microwave, fridge, dishwasher and wine chiller. The open concept layout flows seamlessly into the living and dining areas, offering the perfect space for gatherings or family living. Upstairs, you'll find 3 generously sized bedrooms filled with natural light and a lovely 5 piece main bathroom. The spacious primary suite boasts a large walk-in closet with a window and a beautiful private ensuite bath. Premium roller shades are installed throughout the home including room darkening shades in the primary bedroom. Additional features include double garage, unfinished basement with large windows and laundry area, ample storage including kitchen pantry, and neutral colours throughout. This home is the perfect blend of style, functionality and comfort and is ready for you to move in and enjoy! (id:39382)
346 Glenrose Drive
London South, Ontario
Welcome to 346 Glenrose Drive, London, Ontario, a rare find in the heart of Byron! Nestled on a quiet, tree-lined street in the highly sought-after village of Byron, this charming bungalow offers the perfect blend of comfort, convenience, and community. Just minutes from Springbank Park, Boler Mountain, local shops, grocery stores, the library, public transit, and excellent schools, this location truly has it all. This home is a fantastic condo alternative, featuring a sought after, attached, two-car garage with convenient inside entry. Step inside to find a beautiful kitchen with maple cabinetry and a unique live edge bar overlooking a bright and spacious living room, ideal for everyday living and entertaining. The living and dining rooms offer rich hardwood flooring and elegant crown molding, creating a warm and inviting atmosphere. Patio doors from the dining room lead to a private, fully fenced, landscaped backyard, complete with mature trees and a sunny deck, perfect for relaxing or hosting guests. Downstairs, the fully finished basement provides additional living space with a large recreation room, games area, potential third bedroom, a 4-piece bathroom, and a tiled laundry room. Don't miss your chance to own this beautiful home in one of London's most desirable neighbourhoods. Whether you're downsizing, investing, or simply looking for a serene place to call home, 346 Glenrose Drive is a must-see! (id:39382)
17750 Wyton Drive
Thames Centre, Ontario
Welcome to this country charmer with just over 7 acres of land with a house, barn and 2 storage sheds. The land breaks down to approx 1.5 acres of mature bush, 3.5 acres of workable land and 2.1 acres for the house and out buildings. With an Ag Zoning your options are many as to how to imagine all its potential uses. The barn is a 50'x34.6' steel-clad building in excellent repair and features two end slide doors, 2 man-doors, hydro, concrete floor, 2 stalls, and a high and dry loft. This space is begging to be developed into something special! The house offers 4 bedrooms incl a large owner's suite with 2 pc private ensuite and large dual closets. The main floor is an open concept space with a large country kitchen, dining area and living room with southern exposure. Down on the lower level is a super-spacious family room with wood fireplace and large laundry closet. Lastly the unfinished utility room offers loads in-home storage, a workbench, and a walk-out to the side driveway. You can easily imagine a future attached garage entering in to an over-sized boot room. So many possibilities! The circular drive in front of the house, side house drive space and the separate laneway to the barn can hold a fleet so no juggling cars in the morning. Located just minutes east of London only minutes to Thorndale, Thamesford, 401 and all major amenities. Call your agent now and schedule a showing before it's too late. NOTE: all appliance included in as is condition. Heat and water in barn currently not operational but can be revived. these will be an purchaser's expense. Also that your agents commission will be reduced should you book a private showing through the listing agent and offer through another. call your agent to see or visit during an open house to avoid this scenario. (id:39382)
886 Notre Dame Drive
London South, Ontario
A well maintained 2 Bedroom, 2 Bath Townhouse Condo is now available in South London's Norton Estates. Situated in a great location on bus routes, close to schools, shopping, restaurants and easy access to the 401 and 402 highways. Main floor features a well-lit Living Room that provides lots of space for relaxing. Adjacent to this area you have an eat-in dining area with knee wall separation and great flow to kitchen or elsewhere in this condo. The Kitchen includes a double sink and efficient design featuring a window that overlooks the private patio. A two piece bath rounds out the main floor and is accessible by the main entrance accessed from the Parking area. The Upstairs features two spacious Bedrooms with ample sized closets. A bright four piece bath is well positioned to provide easy access for residents. The Lower Level features a spacious finished family room. In addition we have a large laundry room with utility sink and room for storage. The entire unfinished area features great storage space and excellent ceiling height if needing a place for exercise equipment. The private patio leads you to the primary entrance off the parking area. A great space for chilling and grilling. Parking is conveniently located right outside the back gate of all patios in the complex. This is a great opportunity for either the first-time home Buyer or those that may be downsizing from larger homes. Move-in-ready and best seen in person! (id:39382)
