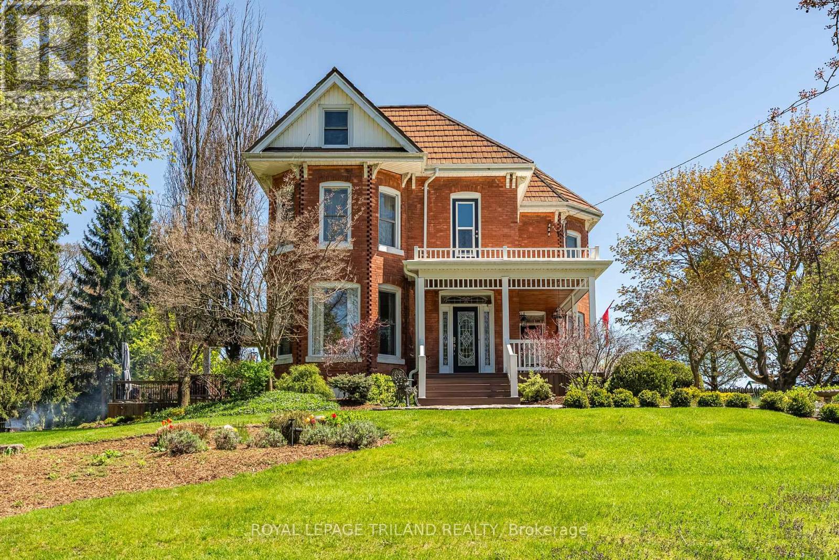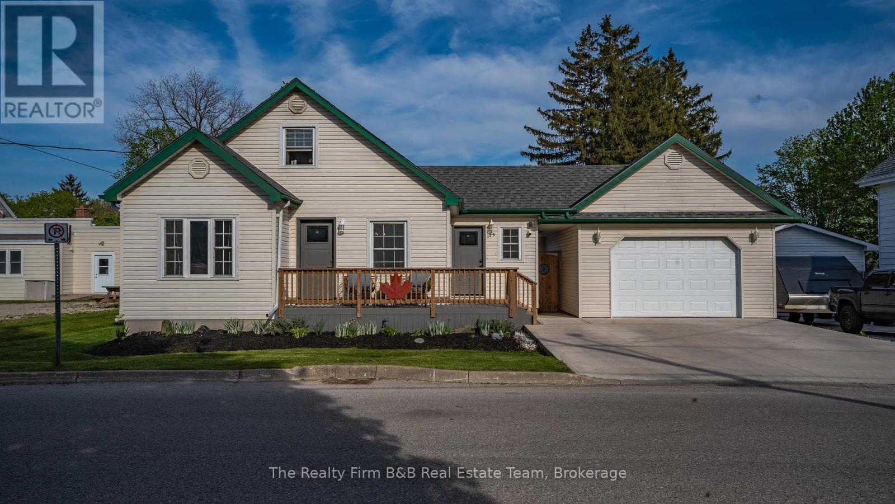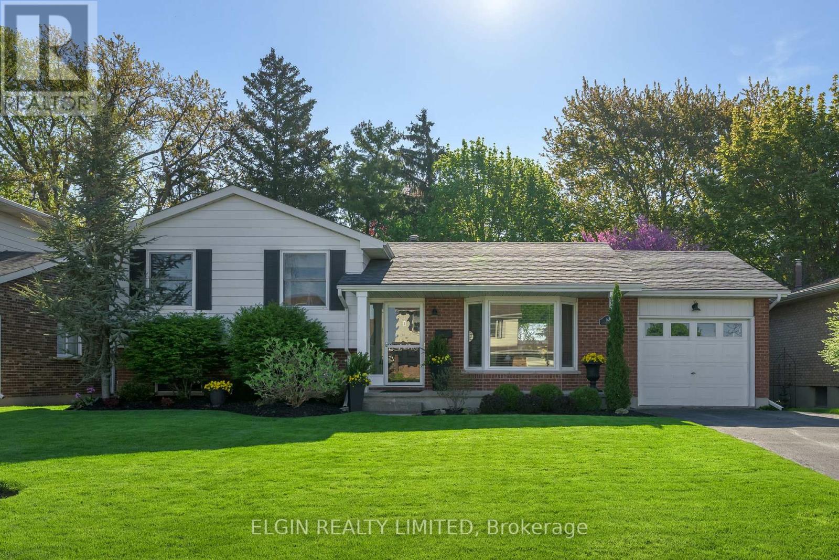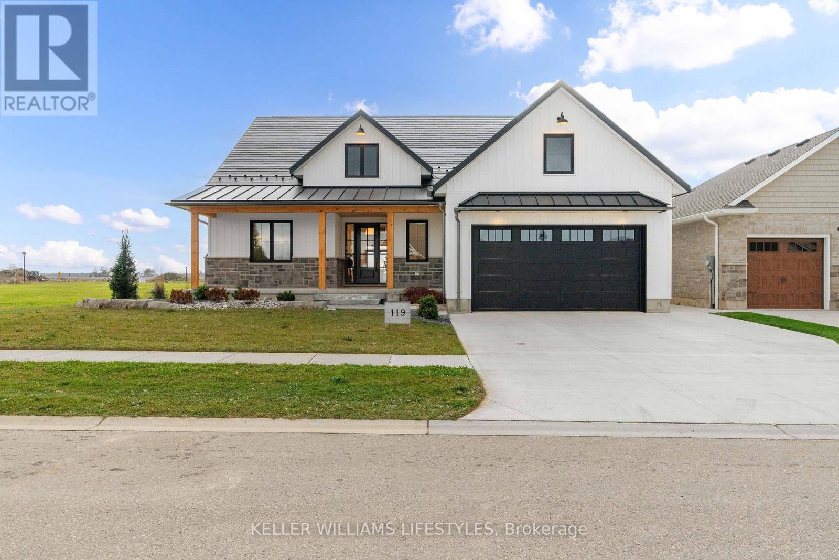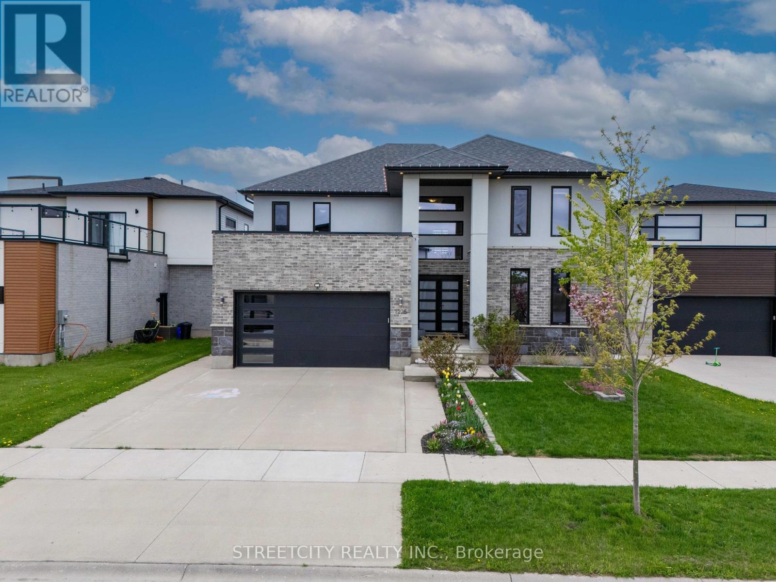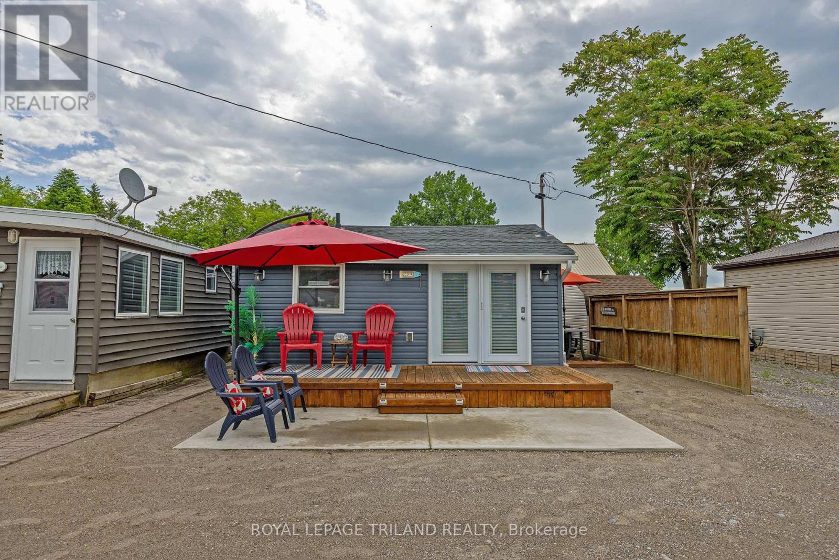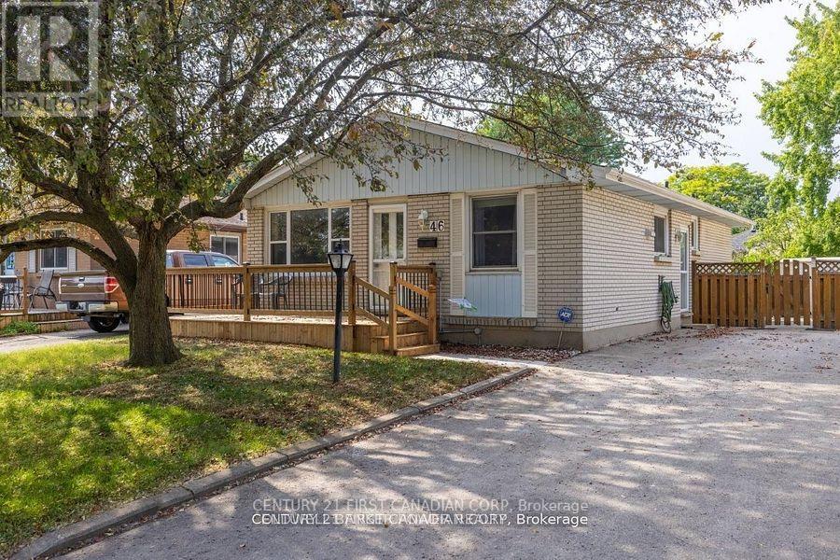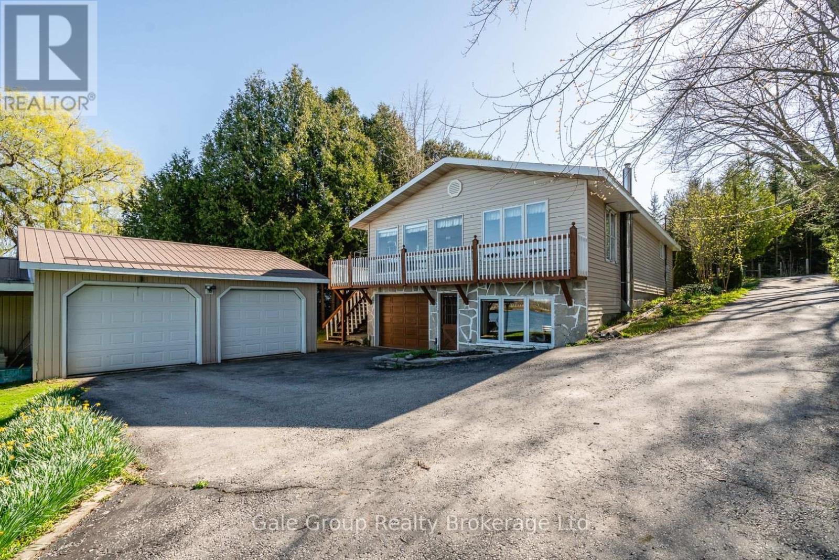6058 Stone Church Road
Central Elgin, Ontario
The POOL is open, just in time to Welcome you to this Stunning Red Brick Home with 5 bay detached garages, in Union, Ontario! Perched proudly atop a hill since 1890, this breathtaking red brick home in Union, Ontario, is a timeless masterpiece a rare opportunity to own a slice of history while enjoying modern comforts. Meticulously maintained from the ground up, this grand 3-bedroom, 2-bath home blends historic charm with modern luxury and sits on almost an acre of beautifully landscaped property. Step inside and be transported to an era of classic elegance, where soaring ceilings, intricate woodwork, and original architectural details seamlessly complement thoughtful updates. The lower level offers a spacious family room, a rec room with a pool table, and a separate entrance perfect for entertaining or a private retreat. Outside, your backyard oasis awaits! Featuring a gorgeous inground pool (2022) with a brand-new heater (2024), stamped concrete, a covered porch with composite along with vinyl millwork. Deck is pressure treated with vinyl. upgraded lighting (2018), and a luxurious granite outdoor kitchen, this space is perfect for summer relaxation and entertaining, Surrounded by nature in your own private setting. Impressive 5 bay garage offers endless possibilities! Bay 1 Man Cave with ample space for sporting goods and extra parking. Bay 2 Workshop. Bay 3 & 4 , Bay 5 Club Room with epoxy flooring, antique barn board, heat pump (2023) for entertaining. This property provides the perfect blend of privacy and convenience. Just minutes from the Blue Flag beaches of Port Stanley, you can enjoy beach life, theatre, fine dining, cozy cafes, live entertainment, and boutique shopping, all while retreating to your own hilltop haven. A timeless treasure in a coveted location this is a once-in-a-lifetime opportunity to own a piece of Unions rich history! Too many upgrades and features to list. Experience the perfect blend of history, luxury, and lifestyle! (id:39382)
125 Coleman Street
East Zorra-Tavistock, Ontario
Where comfort meets character and the space to breathe. Tucked away on a quiet, tree-lined street, this beautifully updated 3-bedroom, 2-bathroom home invites you to slow down, stretch out, and settle into something truly special. With over 1,900 sq ft of thoughtfully designed living space and a 900 sq ft heated, insulated 3-car garage/workshop/gym, theres room here for both everyday life and the passions that fuel it. Set on a premium 66 x 165 ft lot, the home is surrounded by mature trees, privacy fencing, and quiet calm but step inside, and you'll find a modern interior that balances comfort with clean, timeless style. The main floor primary suite, reimagined in 2022, is a true retreat. A spa-like ensuite offers double sinks, a deep soaker tub, a glass walk-in shower, and a walk-in closet made for Sunday mornings and slow starts. Step through your private garden door and you're just a few barefoot steps from the Jacuzzi J-365 hot tub, tucked beneath a cedar gazebo perfect for stargazing or unwinding after a long day. The kitchen, updated with quartz counters and stainless steel appliances, flows easily into a bright, welcoming dining area the kind of space that fills with laughter during family dinners or friends lingering over a second glass of wine. Custom built-ins, warm 3/4" hickory hardwood floors, and main floor laundry round out the charm. Beyond the house, the upgrades continue: new windows (2021), furnace (2021), AC (2018), water softener (2024), composite decks, concrete patios and driveway, exterior doors, privacy fencing, and even a lifetime shed. Every corner of this home has been cared for with intention. Whether you're looking for your forever home, a place to raise a family, or simply space to stretch into the next chapter, this home offers everything you could want and more. (id:39382)
36 Luton Crescent
St. Thomas, Ontario
Welcome to 36 Luton Crescent, a beautifully maintained 4-level sidesplit nestled in a quiet, family-friendly neighbourhood. Situated within the highly sought-after Mitchell Hepburn school boundary, this home has been lovingly cared for by the same owners for over 30 years and showcases numerous updates throughout. The main floor features a spacious kitchen, a bright and airy living room, and a formal dining room. Upstairs, you'll find three generous bedrooms and an updated 3-piece bathroom. The lower level offers incredible additional living space, including a large family room, a fourth bedroom, and a convenient 3-piece bathroom. The basement provides ample laundry and storage space. Step outside to enjoy your private backyard oasis, complete with a beautiful inground pool ideal for summer fun and relaxation. Don't miss the opportunity to make this well-cared-for home your own! (id:39382)
41 Parkwood Drive
Tillsonburg, Ontario
Charming 2-Storey Family Home on a Ravine Lot in Tillsonburg. Located in one of Tillsonburg's most desirable subdivisions, this classic 2-storey home is nestled on an exceptional ravine lot at the end of a quiet cul-de-sac. With stunning curb appeal, a double car attached garage, and a large covered front porch, this home offers both beauty and function from the moment you arrive. Inside, you'll find 4 spacious bedrooms, 1.5 bathrooms, and the convenience of main floor laundry. The bright main level offers generous living space with a formal living room and a cozy family room featuring a gas fireplace and walkout access to the backyard ideal for enjoying the peaceful ravine views.The eat-in kitchen connects to a formal dining room, and an additional sewing room provides space for hobbies or extra storage. Upstairs, a well-appointed 5-piece bathroom serves the four bedrooms, each offering ample closet space. The partially finished basement includes a recreation room for entertaining or relaxing. Outdoors, enjoy a covered back deck, beautifully landscaped side yard, and your very own pond perfect for unwinding or entertaining guests. Ideally situated within walking distance to public schools and close to shopping, parks, and other amenities, this is the perfect location for family living. This is a rare opportunity to own a truly special home in a premium location. (id:39382)
119 Field Street
Lambton Shores, Ontario
Nestled on a 197ft deep lot backing onto a serene ravine, this custom-built '21 home offers over 4200 sqft of luxury & thoughtful design. The main level features 10 ft ceilings with striking wood beams & rich oak flooring that flows seamlessly throughout. A chef's dream, the kitchen boasts double wall ovens, two-tone cabinetry & a spacious walk-in pantry, perfect for hosting gatherings or culinary pursuits. The open-concept layout is bathed in natural light, ideal for family life & entertaining. The master suite provides a spa-like ensuite with a soaker tub, a walk-in closet & a private water closet. With 5 spacious bedrooms, 3 full bathrooms & a finished basement featuring 9 ft ceilings, a gas fireplace & custom built-ins, theres ample room for relaxation. Completing the home is an insulated, heated double garage, a high-caliber metal roof, and a setting that perfectly combines refined finishes with natural tranquility. (id:39382)
1225 Silverfox Drive
London North, Ontario
1225 Silverfox Drive Luxurious Pond-View Retreat ?North-West London | Over 3,000 sq.ft. | Built by Millstone Homes4 Beds | 4 Baths | Executive Living Welcome to 1225 Silverfox Drive, a stunning executive home in one of North-West Londons most desirable neighborhoods. Built by Millstone Homes and just under 6 years young, this elegant property offers serene pond views, luxurious finishes, and spacious living for the modern family. Curb Appeal & Outdoor Living Gorgeous all-brick, stone & stucco exterior Oversized concrete driveway + walkways on one side (parking for 3)New concrete patio, fenced backyard & lush perennial gardens Enjoy peaceful pond views & sunset vistas from your front windows Elegant Interior Features Wide-plank hardwood, hardwood staircase, and custom European windows Soaring 2-storey Great Room with gas fireplace & floor-to-ceiling tiled feature wall Separate Living, Dining, and Family Rooms + sunny Dinette Designer lighting, Grohe faucets, pot lights, and wide trim throughout Chefs Kitchen Quartz countertops, glass tile backsplash & island with seating Full-height cabinetry with built-in spice racks Premium stainless steel appliances including gas cooktop, built-in microwave/oven, washer (2025 )Luxurious Bedrooms Expansive Primary Suite with walk-in closet & spa-like ensuite (soaker tub, frameless glass shower, dual vanity)3 additional spacious bedrooms, including a Jack & Jill bath3 full baths upstairs for convenience and comfort Extras & Inclusions Lookout basement with large windows ready to finish Central vac, water softener, garage opener, washer/dryer, all appliances included Prime Location Close to top-rated schools: Sir Arthur Currie, St. Gabriel, and St. André Bessette. Minutes to Walmart, shopping, trails & only 15 minutes to University Hospital. Modern, elegant, and move-in ready 1225 Silverfox Drive is the lifestyle upgrade you deserve. Book your private showing today! (id:39382)
25 Birchall Lane
St. Thomas, Ontario
Welcome to this thoughtfully designed 5-bedroom, 3-bathroom bungalow, perfectly suited for functional family living and effortless entertaining. Situated on a premium pie-shaped lot, this home offers a smart layout that maximizes space, flow, and convenience.The main level features a bright open-concept kitchen and living area, ideal for everyday living and gatherings. A walk-in pantry keeps everything organized, while the adjacent mud room with laundry and direct access to the 3-car garage and back yard adds practical efficiency to your daily routine.The primary suite offers a quiet retreat with a walk-in closet and private ensuite. Two more bedrooms and full bathroom complete the main floor, providing flexibility for guests, a home office, or young children.Downstairs, the fully finished basement extends your living space with two additional bedrooms, a full bathroom, and a large recreation room perfect for teens, extended family, or multi-purpose use. A spacious utility/storage room keeps mechanical systems tucked away and household essentials neatly stored.Step outside to a fully equipped backyard oasis featuring an inground pool, hot tub, pergola, picnic area, and an in-ground sprinkler system to keep your lawn lush and green. Every detail of this home is designed with comfort, functionality, and family in mind. (id:39382)
16 Edgar Drive
Brant, Ontario
Gorgeous Brick Back split in North End Neighbourhood, close to shopping and schools, meticulously maintained. New Kitchen in 2013, Roof 2018, A/C 2022, Furnace 2004 , Sump pump 2025, Electrical Panel 2013, , water softener is owned and windows are Vinyl. 4 Bedrooms and 2 full bathrooms, a lower level recreation room and tons of storage. Two car oversized garage and fully fenced yard with back patio. Come and view the low maintenance gardens which are full of established perennials and ready to bloom. (id:39382)
9a - 561 Southdale Road E
London South, Ontario
An exceptional opportunity is available for ONLY a doctor or nurse practitioner to establish a practice within a newly opened, independent pharmacy in a high-traffic plaza and intersections. We are offering FOUR exam rooms for Dr or nurse practitioner with NO OVERHEAD COST. The area is ideal for a family doctor or a walk-in clinic.This unique arrangement offers excellent exposure, ample parking, and a supportive environment focused on integrated healthcare. (id:39382)
D - 440 West Edith Cavell Boulevard
Central Elgin, Ontario
Don't miss this opportunity to own a "Piece of Port" and enjoy the best of beach life all year round. The Beach House is turnkey ready and comes FULLY FURNISHED with ALL DECOR! Whether you're planning to make this your permanent home or an income-generating property, this gem has everything you need. It comfortably sleeps seven adults, making it an ideal choice for a rental or family get away. Guests will love the proximity to the beach, just steps away, as well as the short walking distance to Port Stanley's vibrant bars, restaurants, and shops. Sip a glass of wine and take in the stunning Port Stanley sunsets from the front deck, or host a barbecue with friends on the private side deck. The outdoor spaces are perfect for entertaining and relaxing, offering a seamless blend of indoor and outdoor living. Updates include (all in 2018) new siding ,roof, plumbing, electrical, heat pump. The house is well-insulated with spray foam insulation in the floors, walls, and ceiling, ensuring year-round comfort and energy efficiency. Please note there is a 4 ft right away to walk to the Pumphouse Beach. Directions: Colborne St to George, left on River Rd to Valley and Lower Spring, left on Bartholomew, left on W Edith Cavell to roundabout. Park there and walk up and around to the right to property. (id:39382)
46 Wellesley Crescent
London East, Ontario
Welcome to 46 Wellesley the lower unit is ready for occupancy as of June 1,2025. The unit has been recently professionally renovated and is a legal licensed unit with the city. The lower unit features 2 bedrooms, 1 full bathroom, a spacious living space and a newly renovated kitchen with in-suite laundry. The successful tenant will provide proof of income, job letter, rental application, first and last months rent. The lower level tenant pays 45% of the total utility cost and one parking spot is included. There is a spacious backyard that is shared between lower and main floor tenants. (id:39382)
111 Macdonalds Road
Grey Highlands, Ontario
This charming 3-bedroom cottage, perfect as a year-round home or weekend getaway, offers the ideal blend of comfort, character, and coveted lakefront living. Nestled in a peaceful and private setting along the serene shores of Lake Eugenia, this property is a rare opportunity to own your own slice of paradise on one of Ontario's most beloved lakes. Step inside to a warm and inviting interior that beautifully balances rustic charm with everyday functionality. Whether you're cozying up by the fire on a chilly evening or soaking in panoramic lake views from the sunroom, every space invites you to relax and unwind. The outdoor features make this property truly special. With over three garage spaces, there's ample room for all your water toys, recreational gear, and even a dedicated workshop. Enjoy the ease of your private boat launch, offering direct access to boating, fishing, and sunny lake days just steps from your door. As an added bonus, the property includes shared ownership and access to 122 acres of land known as Macdonald Farm, complete with scenic trails for hiking, biking, and year-round recreation. Don't miss your chance to create lasting memories in this one-of-a-kind waterfront home. Lake life is calling, are you ready to answer? (id:39382)
