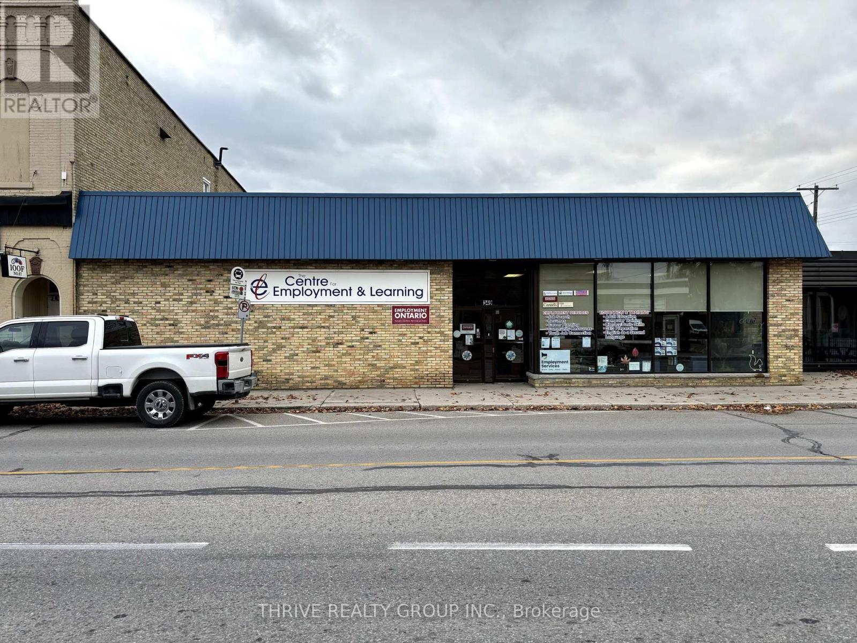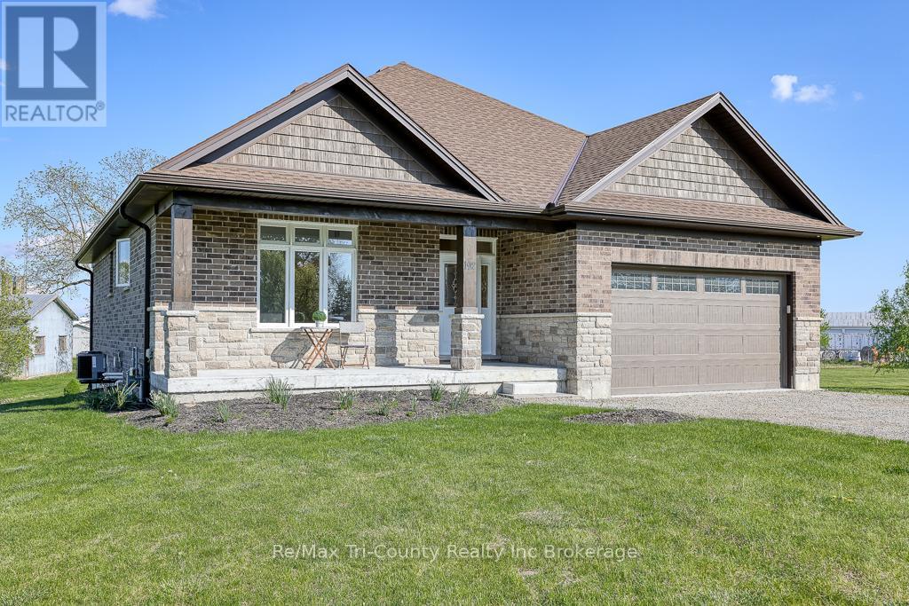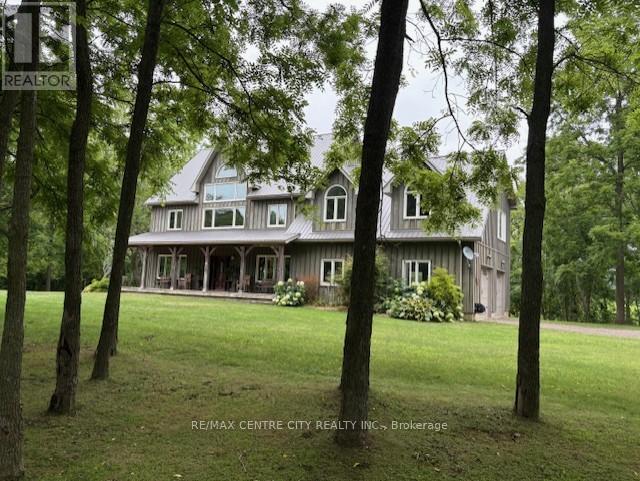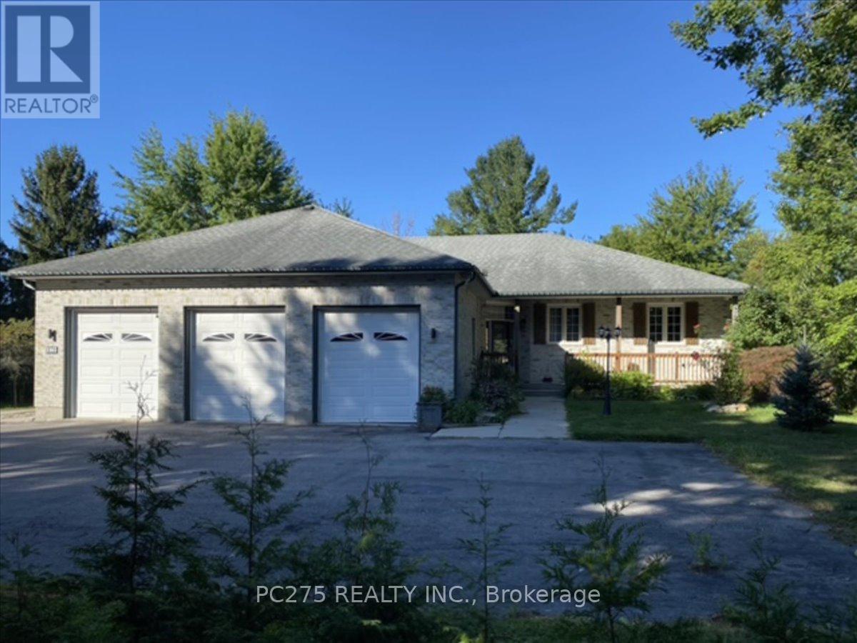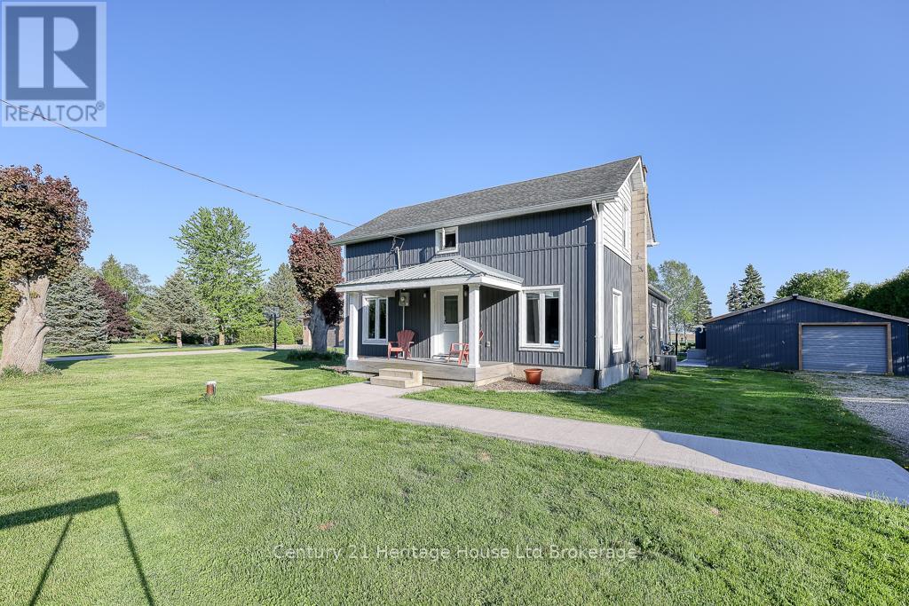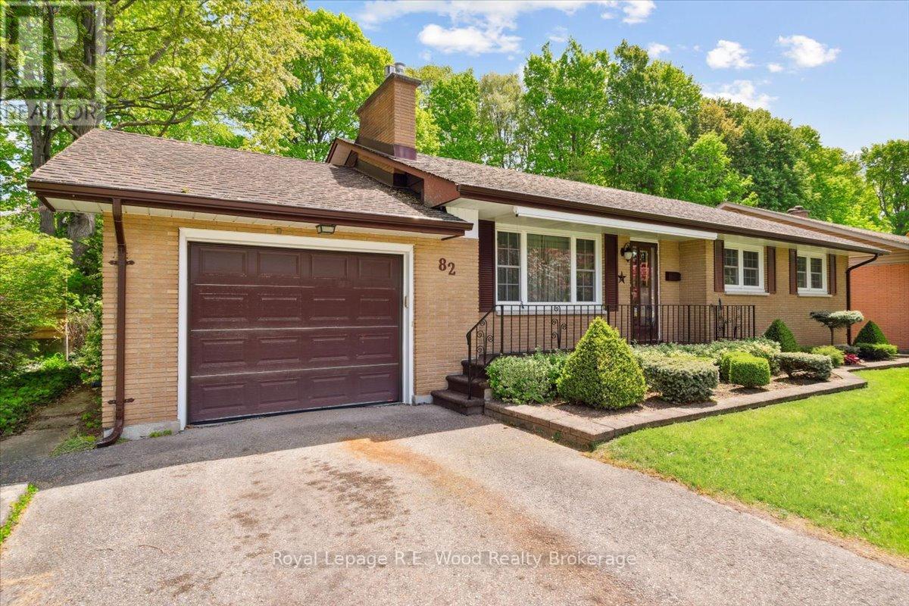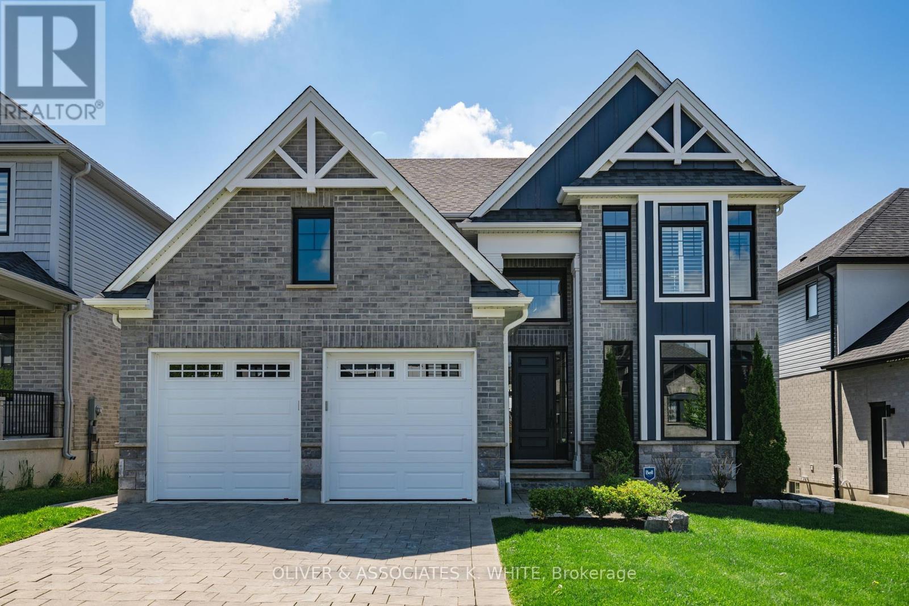85 Willow Drive
Aylmer, Ontario
Move-in Ready! Freehold (No Condo Fees) 2 Storey Town Interior unit built by Hayhoe Homes features 3 bedrooms, 2.5 bathrooms, and single car garage. The entrance to this home features covered porch and spacious foyer leading into the open concept main floor including a powder room, designer kitchen with quartz countertops and island, opening onto the eating area and large great room with sliding glass patio door to the rear deck. The second level features a spacious primary suite with large walk-in closet and 5pc deluxe ensuite with double sinks, freestanding soaker tub and separate shower, along with two additional bedrooms, a 4pc main bathroom, and convenient bedroom-level laundry room. The unfinished basement provides development potential for a future family room, 4th bedroom and bathroom. Other features include, 9' main floor ceilings, Luxury Vinyl plank flooring (as per plan), Tarion New Home Warranty, central air conditioning & HRV, plus many more upgraded features. Located in the Willow Run community just minutes to shopping, restaurants, parks & trails. Taxes to be assessed. (id:39382)
37 Fairs Crescent
Tillsonburg, Ontario
Welcome to this delightful garden home in the highly desirable Baldwin Place - where this type of home are rarely available and highly coveted! From the moment you step inside, you'll understand why. This bright and airy open-concept home features soaring cathedral ceilings in the living and dining area, enhanced by two skylights that fill the space with natural light. The functional kitchen is seamlessly connected to both the dining area and the cozy living room, which is anchored by a gas fireplace and opens to a private patio and deck perfect for relaxing or entertaining.The spacious primary bedroom includes a well-appointed ensuite and generous closet space. A second bedroom and convenient main floor laundry make this home ideal for easy one-level living.The finished lower level offers a large recreation room, ample storage, and a rough-in for a potential third bathroom, ideal for guests or hobbies. Enjoy the exceptional lifestyle that Baldwin Place provides, with access to an active community centre featuring a pool, hot tub, and a full calendar of social activities. This is retirement living at its finest! Dont miss your opportunity to make this beautiful home yours. (id:39382)
349 Main Street S
South Huron, Ontario
LARGE commercial space with extremely high exposure on Main Street in downtown Exeter offers the ideal setup for professional or service-oriented businesses. A full list of permitted uses is available for the Core Commercial C4 zoning. The 6000 SQUARE FOOT space includes five dedicated parking spots at the rear, along with ample short-term parking out front for easy customer access. Currently set up as an education centre, featuring a large boardroom, six private offices, and three generously sized meeting rooms - all easily reconfigurable with removable partition walls and 11 clear height. A kitchenette and two bathrooms add convenience, while a welcoming, accessible entrance creates a professional first impression. Equipped with a 200-amp electrical service, gas heating, and central air. Monthly rent at $9.00/sq ft + ~$3 TMI = approx. $6000/month + HST. Water and sewer are included in rent, the tenant pays hydro and gas. Don't miss the chance to set up in this prime, downtown location! (id:39382)
192 Talbot Street
Norfolk, Ontario
Imagine a charming 3-bedroom, 2-bathroom home nestled in the heart of the quaint village of Courtland, Ontario. This delightful abode is a perfect blend of comfort, style, and small-town charm. As you approach the house, you're greeted by a welcoming double car garage, neatly integrated into the design to maintain a sleek and inviting exterior. The front of the home features a cozy porch, perfect for sipping your morning coffee. Upon entering, you're welcomed into a spacious foyer that sets the tone for the open and airy living spaces within. The main floor boasts a contemporary kitchen with ample storage and a central island, ideal for preparing meals and socializing. The kitchen seamlessly flows into a bright and airy dining area, and then into a comfortable living room, all of which benefit from large patio doors that bring in natural light. The main level also includes a convenient washroom for guests and a laundry room for added convenience. A patio off the living area extends your living space outdoors, providing a private oasis where you can relax and enjoy the fresh air. The master suite is a serene retreat, complete with a spacious walk-in closet and a private bathroom featuring a vanity and a separate shower. Two additional bedrooms are generously sized, each with ample space for double beds and personal touches. A family bathroom on this level ensures everyone has their own space. The home's design is optimized for a nice sized lot, yet it doesn't compromise on style or functionality. The open floor layout and modern architectural elements create a sense of grandeur and comfort, making this home an ideal haven in the heart of Courtland. In this small town, where flat terrain invites hiking, running, and walking, and where the community is known for its accessibility and charm, this 3-bedroom home is the perfect place to call home. The interior of this home has been recently re painted, with new flooring throughout. (id:39382)
16 - 1535 Trossacks Avenue
London North, Ontario
Move-In Ready Townhome Backing Onto Scenic Park Trail Welcome to this beautifully updated 3-bedroom, 1.5-bathroom townhouse condominium nestled in the sought-after Stoney Creek neighbourhood of North London. This move-in-ready gem combines modern finishes with an unbeatable location, perfect for first-time buyers, young families, or savvy investors. Freshly painted throughout, the home features gleaming hardwood in the living areas, new laminate flooring in the bedrooms and basement, and stylish stainless steel appliances in the kitchen. The finished basement provides added living space perfect for a home office, playroom, or cozy den. What truly sets this home apart is its direct access to Constitution Park a newly renovated green space with walking trails, splash pad, playground, and sports courts, right in your backyard. Step out and enjoy nature, entertain kids, or unwind on evening strolls its like having your private park! Located within walking distance to Sobeys, Food Basic, Rexall, banks, and more, and just minutes to Masonville Mall, Western University, Fanshawe College, and the YMCA. Excellent school zones and transit access make daily life smooth and stress-free. (id:39382)
179 Warner Bay Road
Northern Bruce Peninsula, Ontario
Escape to the tranquillity of Tobermory with this stunning 3 bedroom, 2 bathroom home at 179Warner Bay Rd. This property boasts a range of modern upgrades, ensuring comfort and peace of mind for years to come. The house features new fibreglass laminate shingles (2015) and eaves troughs with gutter guards (2023), offering superior protection from the elements. The heart of the home shines with a new engineered hardwood floor in the kitchen and living room, complemented by maple cupboards with self-closing doors and drawers. The main floor bathroom has been tastefully renovated, adding a touch of modern elegance. Enjoy energy efficiency with new hi-efficient windows & doors, as well as a new propane forced air furnace & A/C, plus blown-in insulation in the basement walls and 14-inch thick insulation in the attic. The basement is fully finished with LVP flooring, a third bedroom, and a 3-piece bathroom, providing additional living space. Car enthusiasts and hobbyists will love the heated 40x25garage/shop with blown-in insulation in the attic. The home also includes a water softener and filter for the whole house. Don't miss out on this incredible opportunity to own a piece of paradise! (id:39382)
47640 Rush Creek Line
Malahide, Ontario
Imagine waking up in your handcrafted Timber frame home, 2"x6" construction, sunlight streaming through expansive windows that frame breathtaking views of your sprawling 6.69 acre country estate. This isn't just a house, it's a lifestyle. Picture mornings spend sipping coffee on your upper deck 40'x18', the tranquil sounds of nature your only companions. Four spacious bedrooms, 2.5 baths plus roughed in bath on lower level. There's room for family and guests to comfortably share this retreat. The convenience of a large 30' x 30' two-car garage offers ample space for vehicles and hobbies alike. Gourmet kitchen with granite island and higher-end appliances. Even the finished walk-out lower level provides additional living space, perfect for recreation or conveniences, thanks to municipal water and geothermal heating/cooling system. Every window offers a picturesque scene, connecting you with the beauty of your surroundings. This timber frame sanctuary is more than just a home, it's an invitation to embrace a slower pace and savour the beauty of nature. All within your own private haven. Located on 35 minutes south of London and Hwy#401, 20 minutes east of St. Thomas. (id:39382)
1163 Crumlin Side Road
London East, Ontario
Designed for those who appreciate both luxury and privacy, this estate boasts a 3-car garage with convenient stairs to a fully finished basement and a small mezzanine for additional storage. This expansive & private backyard includes multiple decks, a charming balcony, an inviting pool, koi pond and multiple patios ideal for hosting guests or unwinding in seclusion. Inside, you'll discover over 3500 square feet of meticulously finished living space. Every room is thoughtfully designed, showcasing high-end finishes and architectural details throughout. Warmth and elegance define the main living areas, including stunning fireplaces with custom wood beam mantels, an inviting barn-style wood door leading into the chef-inspired kitchen, and accent walls that add a touch of distinction to every room. The kitchen is a culinary dream, offering generous space and top-of-the-line finishes, perfect for the cook or baker in the family. Two sunrooms provide an abundance of natural light and a tranquil space to relax or entertain. The expansive master suite is a true sanctuary, complete with its own fireplace, a spacious layout, and luxurious finishes. This home also offers three full bathrooms and an additional powder room, all thoughtfully designed for both style and functionality. The lower level in-law suite is accessible from multiple entry points including the main floor staircase, garage, and a separate outside entrance making it ideal for multi-generational living or a private income producing space. Every corner of this home exudes sophistication and charm. This is a rare opportunity to own a property that feels like you're living in the country within the city limits with easy access to the 401 and a short drive to the airport. (id:39382)
163858 Brownsville Road
South-West Oxford, Ontario
Charming and extensively updated 2 bedroom home, just 5 minutes from Tillsonburg! This picturesque property offers a blend of modern updates and country living on nearly an acre of land, backing onto serene farm land. The exterior boasts fantastic curb appeal with newer siding, enhancing the homes inviting charm. As you enter, youre greeted by a spacious foyer. The front living room features updated vinyl flooring, leading to a wide staircase that takes you upstairs to two generously sized bedrooms. The stunning kitchen, fully renovated in 2025, boasts sleek white cabinetry, stylish slate-coloured countertops, and a modern backsplash, complemented by stainless steel appliances. Open to the dining area, its the perfect space for family gatherings. A pocket door leads to the main floor's beautifully updated 5-piece bathroom (2022), and you'll also find the main floor laundry, making daily tasks a breeze. Enjoy the bright sunroom, featuring newer windows that provide a peaceful view of the expansive 0.845-acre lot. The large double detached garage is a standout, heated and insulated for year-round use, and includes an attached gym/workshop space. Additional updates include a sump pump with a battery backup (2024), updated HVAC, and plumbing. This home offers the ideal combination of modern amenities and tranquil country charm, all while being just minutes from town. Dont miss your chance to own this beautifully updated property! (id:39382)
1825 Couldridge Way
London North, Ontario
This spacious two-storey home offers an open concept layout with a bright great room featuring hardwood floors and a gas fireplace. Ceramic tile runs through the dining area, foyer, and laundry/mudroom. A terrace door off the dining area leads to a beautiful fully fenced backyard, perfect for relaxing or entertaining. Upstairs features four generously sized bedrooms. The primary bedroom includes a walk-in closet, and private ensuite with a large glass shower. A spacious four-piece family bathroom completes the upper level.The basement is unfinished and includes a treadmill and workout station. The home also offers a double-car garage with inside entry and a paver stone driveway. Located steps from St. André Bessette Catholic Secondary School and close to the North West London shopping district. (id:39382)
82 Lisgar Avenue
Tillsonburg, Ontario
Nestled in a prime location just a short walk from Downtown Tillsonburg, this delightful 3-bedroom, 2-bathroom brick bungalow offers the perfect blend of comfort and convenience. Add your own finishing touches to bring this home up to date. The spacious living room and rec-room each feature cozy gas fireplaces, making them ideal for relaxing or entertaining. With a finished basement, there's plenty of room for a home office, playroom, or additional living space. The property also boasts a single-car garage, a paved driveway, and a fantastic location close to the community center and park. Whether you're starting a family or looking for a retirement spot, this home is sure to impress. Newer heat pump air conditioning system installed. (id:39382)
1023 Riverbend Road
London South, Ontario
Better than new! This Saratoga built home is ready to move-in and enjoy. Bright and airy entrance foyer that overlooks the Living Room (could also be used as a formal Dining Room with Butler pantry access) with stunning vaulted ceiling. Bright white kitchen with stainless steel appliances, centre island with breakfast bar and separate Butler's pantry for additional storage. Kitchen overlooks the eating area, which leads to the Great Room - the perfect space for entertaining. Large Great Room with beautiful fireplace feature. Convenient main floor laundry. Upper level offers 4 spacious bedrooms including a Primary Suite with a large walk-in closet that leads to spa-like ensuite that features a walk-in glass shower and freestanding bathtub. Beautiful, fully-fenced backyard with covered deck, stone patio areas and lovely landscaping. Fantastic location in Warbler Woods that is close to West5, several parks and nature trails. (id:39382)


