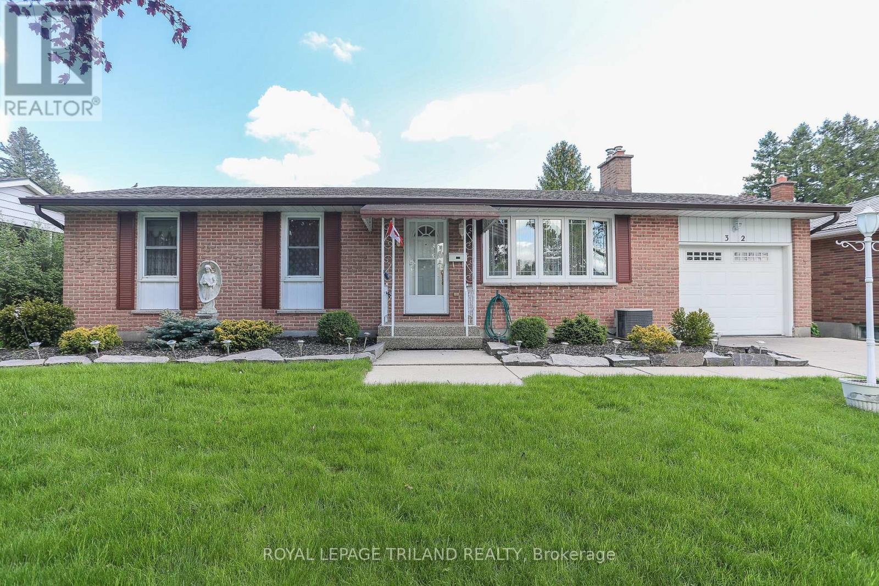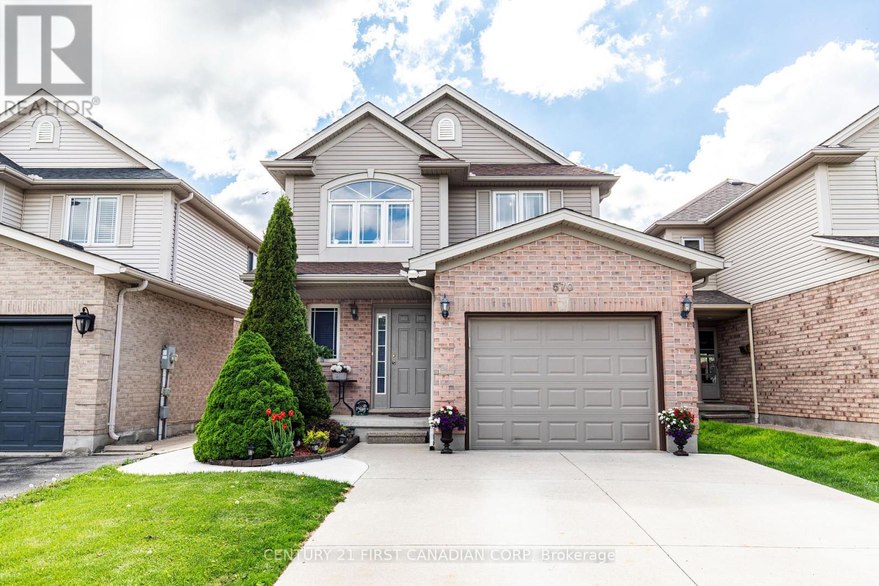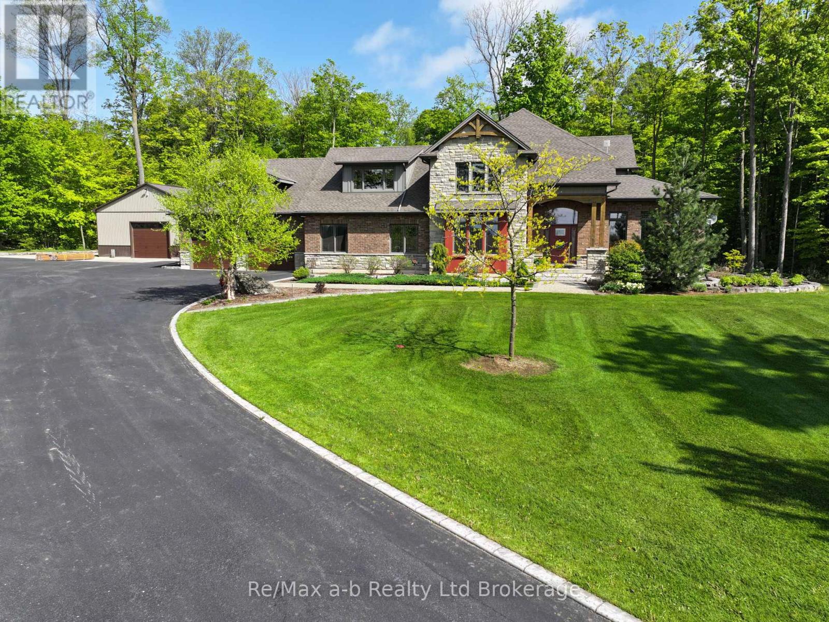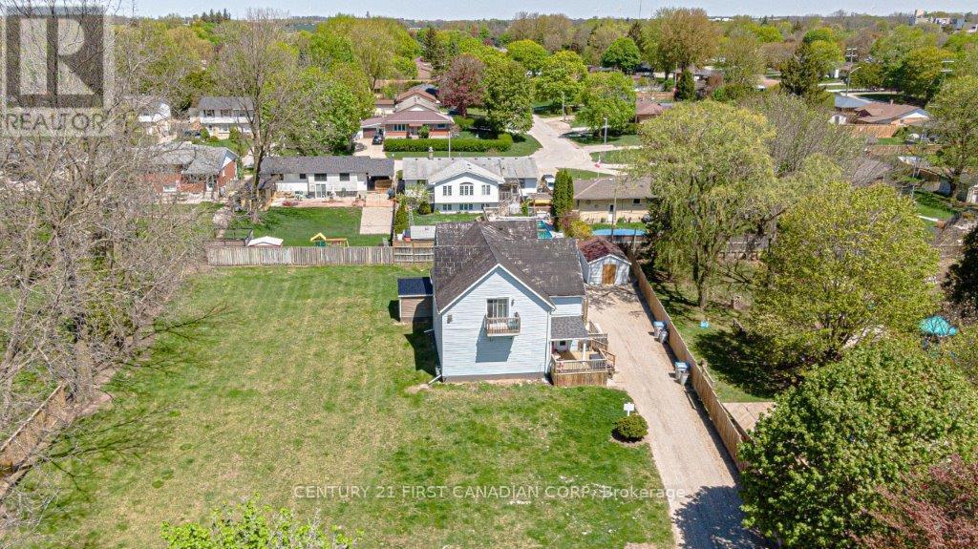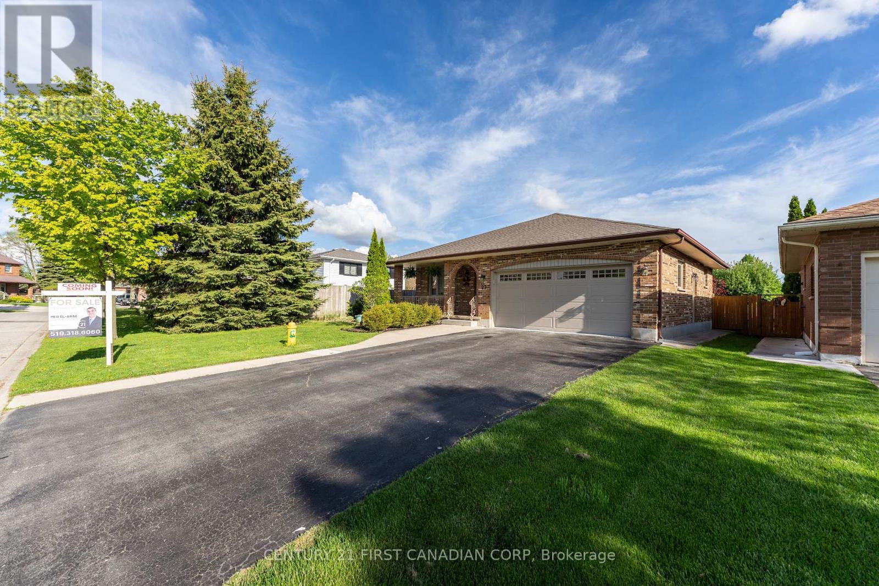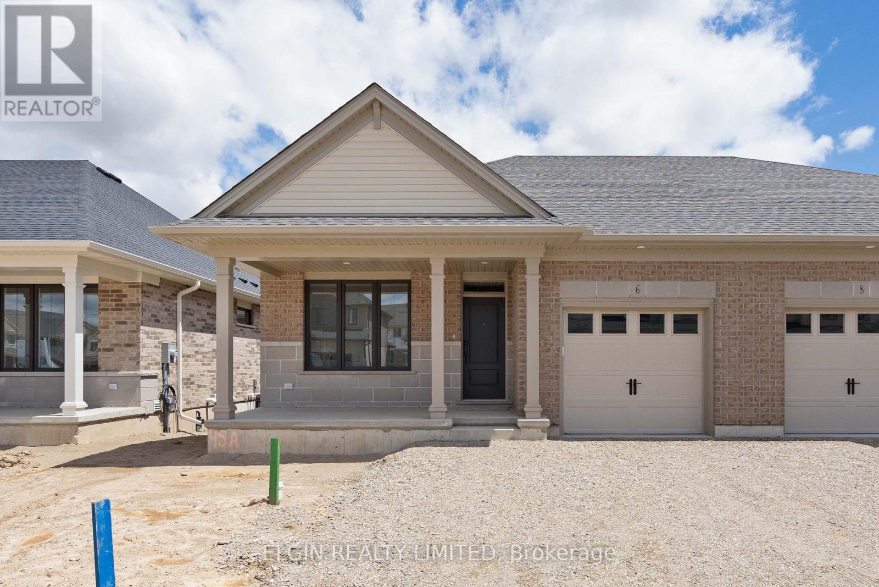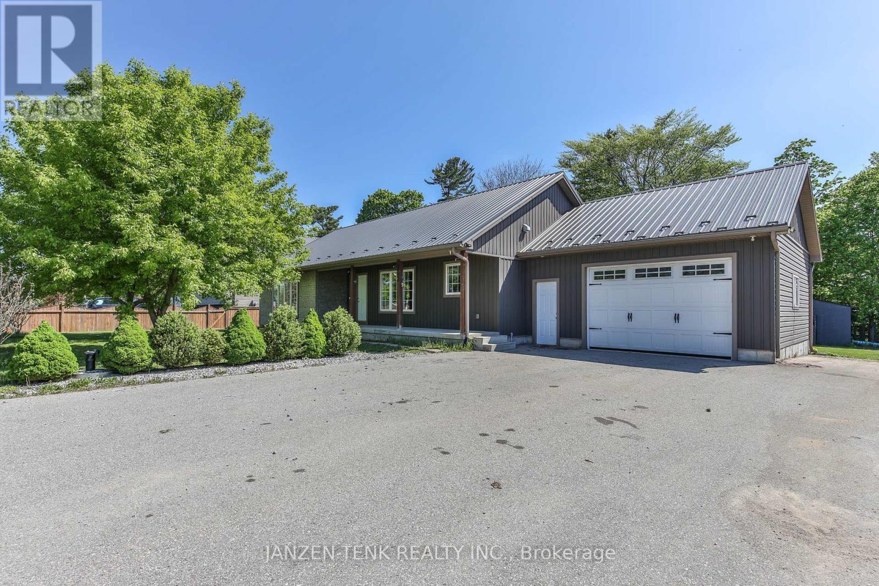32 Applewood Crescent
St. Thomas, Ontario
Welcome to 32 Applewood Drive! A Charming Bungalow in Southeast St. Thomas nestled on a quiet, family-friendly street, this well-maintained 3-bedroom bungalow offers the perfect blend of comfort and convenience. Ideally located just 15 minutes from South London, 10 minutes to the beaches of Port Stanley, and less than 10 minutes to downtown St. Thomas, this home is ideal for those seeking a peaceful retreat with quick access to city amenities and lakeside living. Step inside to discover gleaming hardwood floors and a spacious living room welcoming you in. The main level features three bedrooms and a 4-piece bathroom, an ideal layout for families or those looking to downsize. Sliding glass doors lead to a large sunroom complete with an indoor hot tub, overlooking the beautifully landscaped backyard. The fully finished lower level includes a 2-piece bathroom, laundry area, utility room, and additional living space perfect for a family room, home office, or guest area. A single-car garage and private driveway provide parking for up to three vehicles. (id:39382)
570 Cuthbert Circle
London South, Ontario
Welcome to 570 Cuthbert Circle in London's sought-after Summerside subdivision, an exceptional home offering 3+2 bedrooms, 3.5 bathrooms, and an attached 1 car garage and a lower level in-law suite. The main level features an open-concept kitchen with a tile backsplash, white appliances, and a seamless flow to the dining area and living room with hardwood floors, plus a convenient two-piece bath and stacked laundry. Upstairs, the primary bedroom offers a walk-in closet & private four-piece ensuite, while two additional bedrooms and another four-piece bathroom and laundry room provide ample space. The fully finished lower-level suite, with its own separate side entrance, includes a kitchenette, dining area, two bedrooms, three-piece bath, and dedicated laundry, ideal for multi-generational living or rental income potential. Outside, enjoy a fully fenced backyard with a large sun deck, convenient awning and a newer storage shed. This backyard is perfect for entertaining!!! Single car attached garage and double concrete driveway for ample parking. Concrete pathway to side entrance and backyard. Located in family-friendly Summerside, this home is conveniently close to parks, schools, shopping, and easy access to the 401 highway. (id:39382)
465653 Curries Road
Norwich, Ontario
A picturesque 4.5 acres parcel on a paved road just minutes from the 401/403. A stunning 4,000 sq. ft. + custom built 2 story home with impressive timber frame accents. This executive quality built home features 4+1 bedrooms & 4 baths. The covered timber frame deck and interlocking patio is a real showpiece! There is a private covered deck off the master suite on the main floor. The attached double oversize garage is clad with white plastic board and features a stairway to the lower level with family rooms, games room, a wet bar that is kitchen sized, and much more. The outdoor living oasis this property offers is second to none featuring a newly built inground pool, hot tub, covered timber frame deck, interlocking patio & bush with a walking trail. You will have no shortage of garage space with the attached oversized two car garage & an absolute dream 36' X 48' heated shop. The shop features a large mezzanine & is heated with a radiant heater. This property offers something for everyone while providing privacy, peace & quiet. Just minutes from Hwy 401 / 403 so commuting is a breeze. This one is the full package and then some. (id:39382)
431 Albert Street
Strathroy-Caradoc, Ontario
This fourplex could be a great property for investment. There is ample parking for both guests and tenants and the lot may have potential for future development. It sits on almost three-fourths of an acre and three of the four units are currently occupied by long-term tenants, ensuring a stable income stream. You could even finish and live in the unoccupied loft unit and cover your costs with the income from the other three units. It is a great opportunity for anyone interested in growing their portfolio of income properties. (id:39382)
842985 Road 84 Road
Zorra, Ontario
Spacious family home & property with granny suite or bed & breakfast possibilities for extra income if desired. This Georgian Style house was built in 1856 by Thomas Harvey Pearson, one of the original pioneer settlers in Kintore. Two families have owned the home over the years once serving as a local nursing home and later enjoyed as an enchanting B&B. Your family could be the third to own this legacy estate. Situated on 1.118 acres in the heart of Kintore steps from A.J. Baker P.S., Kintore United Church & village stores. There is no better place to raise a family. Enjoy all the benefits of quaint village living while being central to London, Woodstock, Stratford. and St. Marys. The heart of the home must be the bright, spacious country style kitchen with walk-in pantry. Two spacious bedrooms with double closets are located on the main level. The main bath, with jacuzzi tub, is located adjacent to the kitchen. At the front of the home is the large living room with free-standing fireplace & attached sunroom with insulated floor. The laundry/utility room with walk-in shower completes the main level. The 2nd level, with private entrance, could easily accommodate a second family or tenant. This level includes 2 large bedrooms (possibility of a 3rd), kitchenette, 3pc bath, living room area & tons of storage space. This property offers room to breath best described as a park like setting. A John Deere riding lawn mower is included to help maintain this spectacular property. The barn at the rear of the property measures 824 sq ft on the ground level & 814 sq ft on the second floor. What a terrific space to store your toys or run a small business in. Updates include: 5 new windows (2 living rm /2 bedroom /1 laundry) 1994; 4 new windows upstairs 1995; new drilled 110 ft well 2004; 200amp electrical update 2004; dishwasher 2012; Maytag fridge 2017; GE glass top stove 2019; new furnace 2024; Maytag washer 2022; new cupola on barn 2020; new garden shed on back patio 2021. (id:39382)
27 Golfview Crescent
London South, Ontario
An amazing cozy home in the Highland Woods neighborhood is looking for a new owner. This beautiful and well-maintained home is perfect for new homeowners or investors. The house features 4 spacious bedrooms, 3 full bathrooms and a spacious dining area on the main level with large kitchen with new countertops with vaulted celling creating a wonderful homely atmosphere. The large and bright family room is perfect for quality family time with kids and loved ones. family room has gas fireplace. master bedroom with ensuite on 3rd level. The lower level is generously sized, providing a Den room, Laundary room and other room. and full bathroom. All clossets all through the house, all six of them in each room, they're custom made closet organisers (From IKEA 7 years old). This house is conveniently located just minutes away from all amenities, shopping centers, and White Oaks Mall. Plus, you'll be less than a 5-minute drive from the 401. The house has undergone recent renovations, including a new roof in 2015, Newly built deck and fencing in 2016/17, garage, patio, front doors and most windows redone in 2013, central air 2015, carpet in lower replaced in 2013 and newer living room hardwood in 2016/17. All measurements approx. (id:39382)
41 Portside Dr - 77719 Bluewater Highway
Central Huron, Ontario
Experience lakeside living in this beautiful 2011 Breckenridge modular home situated in the land lease community of Lighthouse Cove! This home is complete with a spacious covered deck perfect for outdoor enjoyment. Inside, discover a beautifully decorated, partially furnished 1-bedroom, 1-bathroom retreat. The bright, open-concept living, dining, and kitchen area flows seamlessly, ideal for entertaining. Extend your living space outdoors onto the covered deck, offering three-season enjoyment and a separate, private sitting area. Benefit from modern conveniences like a new on-demand hot water heater, gas stove, and efficient forced-air gas heating. A dedicated laundry/utility room adds to the home's practicality. Just a short stroll away, breathtaking lakefront sunsets await. This is your chance for affordable lake living, with golf and a marina nearby, and only minutes from the charming Village of Bayfield (5 min) and Goderich (15 min). (id:39382)
2303 - 330 Ridout Street N
London East, Ontario
Experience urban living at its finest in this modern 2-bedroom, 2-bathroom condo located in The Renaissance II at 330 Ridout St on the 23rd floor with a 184 sq foot balcony. The condo has updated light fixtures throughout, open concept kitchen overlooking the dining room, hardwood flooring in the living room and dining room, and cozy carpet in the bedrooms. The primary bedroom offers a generous walk-in closet with an ensuite bathroom. This corner unit has North and East views overlooking the Covent Garden Market, Canada Life Place, downtown London and the Thames River. The Renaissance II has a Roof Top garden accessed from the 7th floor, dining/party room, billiards, library and guest suites. The main floor offers an on-site gym and a media room. Also close to amazing restaurants, all the amenities you need downtown and the Thames Valley Parkway that is 45 km long for cycling, running or walking. The condo comes with one designated extra large parking space with the option of installing an EV Charger. (id:39382)
6 Hemlock Crescent
Aylmer, Ontario
Move-in ready! Built by Hayhoe Homes, this semi-detached bungalow offers open concept one-floor living with 3 bedrooms (2+1), 3 bathrooms including a private 3pc ensuite. The kitchen features quartz countertops, tile backsplash, island and pantry, and opens to a spacious great room with cathedral ceiling, cozy fireplace, and patio door leading to the rear deck. Enjoy the convenience of main-floor laundry and a single-car garage with inside access. The finished basement adds a large family room, third bedroom, full bathroom, and ample space for storage. Other features include: 9' main floor ceilings, luxury vinyl plank flooring throughout the main floor, central air & HRV, Tarion New Home Warranty, plus many more upgraded features throughout. Located in the charming town of Aylmer, close to schools, parks, shopping, and restaurants. Taxes to be assessed. (id:39382)
48 Royal Crescent
Southwold, Ontario
Welcome to 48 Royal Crescent, an extraordinary custom-built home offering over 4,500 square feet of high-end living space, designed with luxurious finishes, smart technology & incredible attention to detail. Situated on a large, private pie-shaped lot backing onto green space, this 4-bedroom, 6-bathroom home delivers comfort, function, and wow-factor. The main floor features a stylish office, a large living room, along with an elegant fireplace & an expansive kitchen complete w/ an oversized island & a walk-in pantry with custom-built-ins. Just off the triple-car garage is a generous mudroom with built-in storage, making daily life seamless & organized. A hide-a-hose central vacuum system, integrated security system, & built-in speaker system throughout the entire home add smart convenience. Upstairs, each bedroom offers the privacy of its own full ensuite bathroom. The stunning primary suite is a retreat, boasting a luxurious walk-in closet w/ custom-built-ins & a center island, as well as a spa-inspired ensuite featuring a water closet with a bidet. A second-floor laundry room makes chores easy & efficient. The fully finished lower level is made for entertaining, featuring a projector and screen, a wet bar, a fitness room, & 9-foot ceilings that add to the open feel. Outside is where this home truly becomes an entertainers paradise. Enjoy summers by the heated fiberglass pool, w/ a fully equipped pool house featuring its own bathroom & garage door bay. The backyard also includes a basketball court,built-in stone gas fireplace, & a stunning gazebo lounge area w/ a second open-flame gas fireplace & hookups ready for your dream outdoor kitchen. A composite raised deck off the dining area, hardwired outdoor lighting, built-in speakers & full WiFi connectivity complete the space. W/ a triple car garageincluding a rare pull-through baythis home checks every box. Every inch of 48 Royal Crescent has been crafted to impress, combining functionality with high-end living. (id:39382)
6770 Plank Road
Bayham, Ontario
12 YEAR OLD COUNTRY BUNGALOW! This family friendly, 6 bedroom, 2.5 bath home comes with nearly 3000 sq.ft. of finished living space! Inside on the main floor, you'll find a roomy open concept kitchen, dining, and living room area, three bedrooms, and two baths plus laundry. Basement is fully finished with oversized bedrooms and a nice recreation room area along with a 3pc bath. Step outside and discover a large covered front porch, fenced yard for privacy, double-wide asphalt driveway, and a roomy backyard perfect for entertaining. The pond in the back provides some great scenic views! Book your showing today! (id:39382)
2222 Linkway Boulevard
London South, Ontario
Welcome to refined living in one of Riverbend's most exclusive communities. Built in 2023, this beautifully crafted residence in Eagle Ridge offers a rare blend of high-end design, premium finishes, and exceptional privacy - backing directly onto protected green space with no rear neighbours. Inside, you'll find wide engineered hardwood, soaring transom windows, and a sun-filled open-concept layout. The custom GCW kitchen is a showpiece, with elegant cabinetry, upgraded fixtures, and seamless flow into the dining area overlooking the serene green space. A covered composite deck with glass railings seamlessly extends from the main floor, offering the perfect spot to unwind or entertain while enjoying unobstructed views of the lush green space. The living room features a gas fireplace and 6-ft patio doors opening to the outdoors. The main floor offers two bedrooms and two full bathrooms, including a luxurious primary suite with dual walk-in closets and a spa-like ensuite, 6-ft glass shower with a built-in bench for added comfort, and an oversized freestanding tub. A spacious main-floor laundry room adds convenience. The fully finished walkout lower level includes two additional bedrooms, a full bathroom, fully equipped luxury kitchen, private laundry, and a separate entrance from the garage - ideal for guests or multi-generational living. The lower level's 8-ft patio door provide a seamless walkout to the private lower deck, extending your living space into the outdoors. Additional highlights: Dual-zone HVAC with two thermostats, 200 AMP panel, Porcelain tile in all wet areas, Transoms over all windows and front entry with sidelights, garage with interior access to lower level, Luxury, privacy, and timeless design. This is more than a home - it's a lifestyle of elegance, privacy, and thoughtful design. Just minutes from top-rated schools, numerous trails, shops, restaurants, water spray pad, soccer & baseball fields, and all the amenities of West London. (id:39382)
