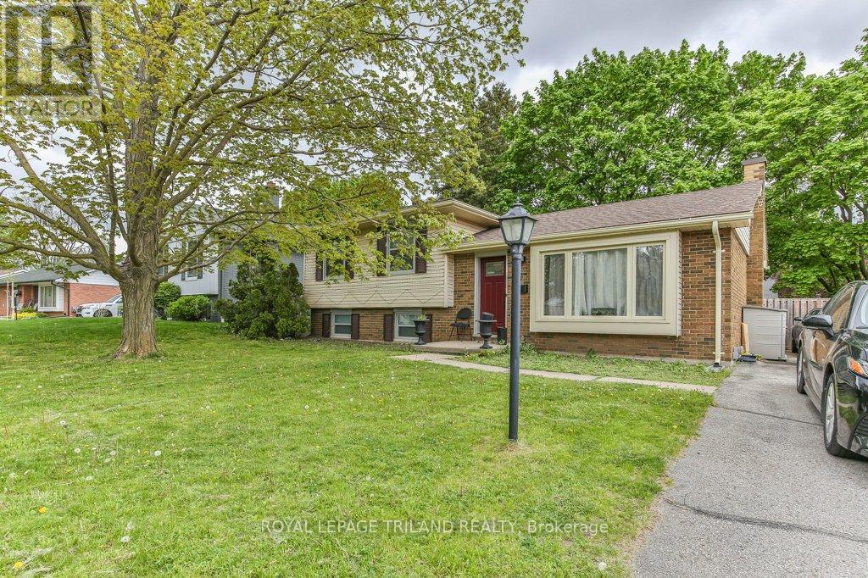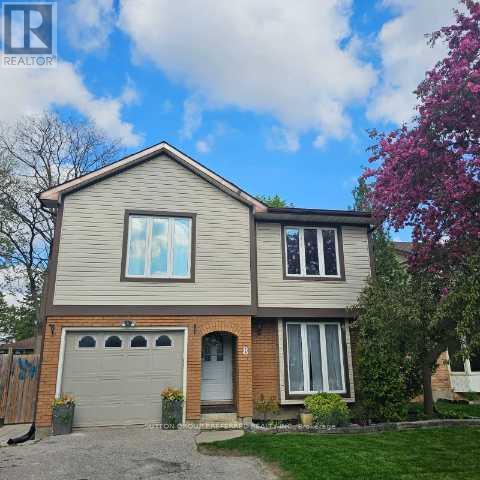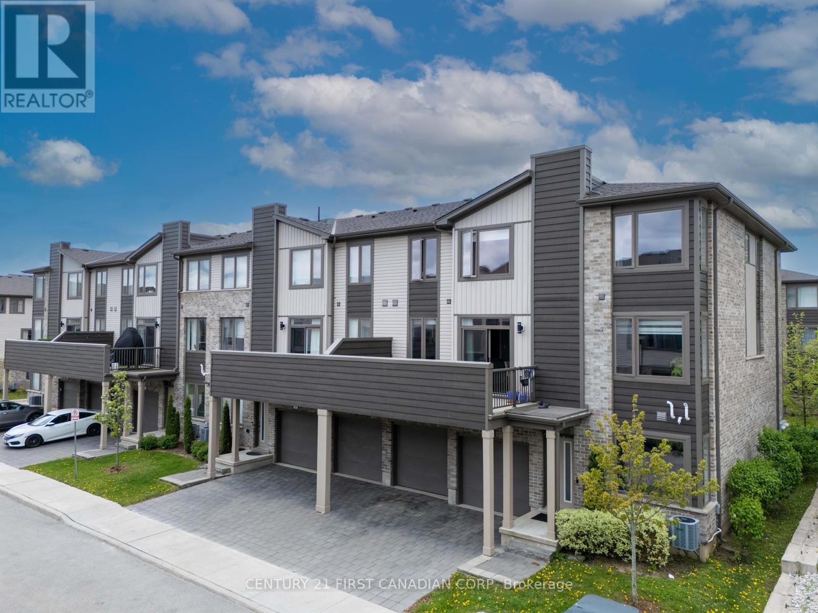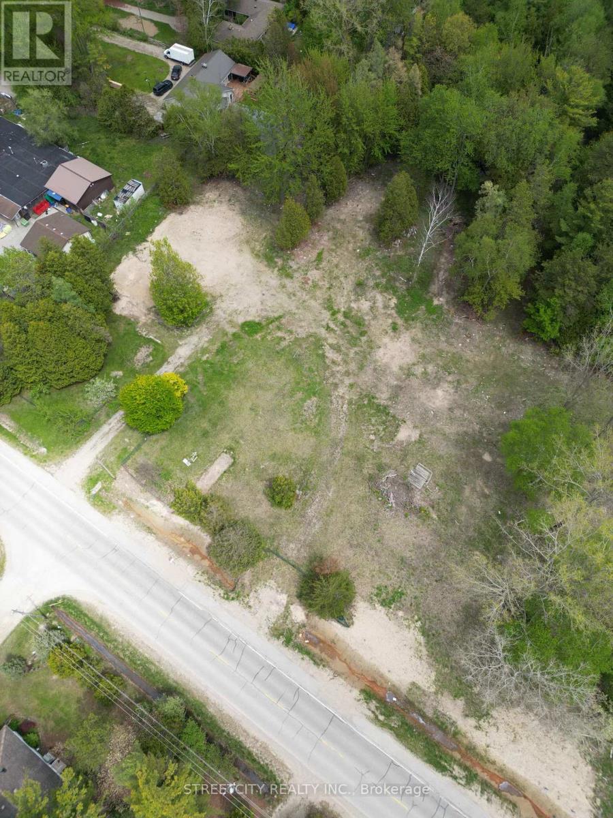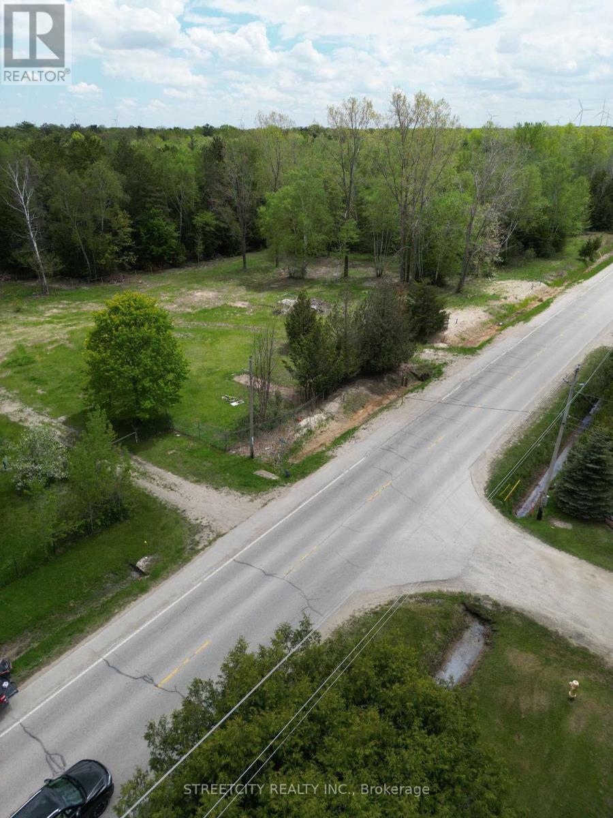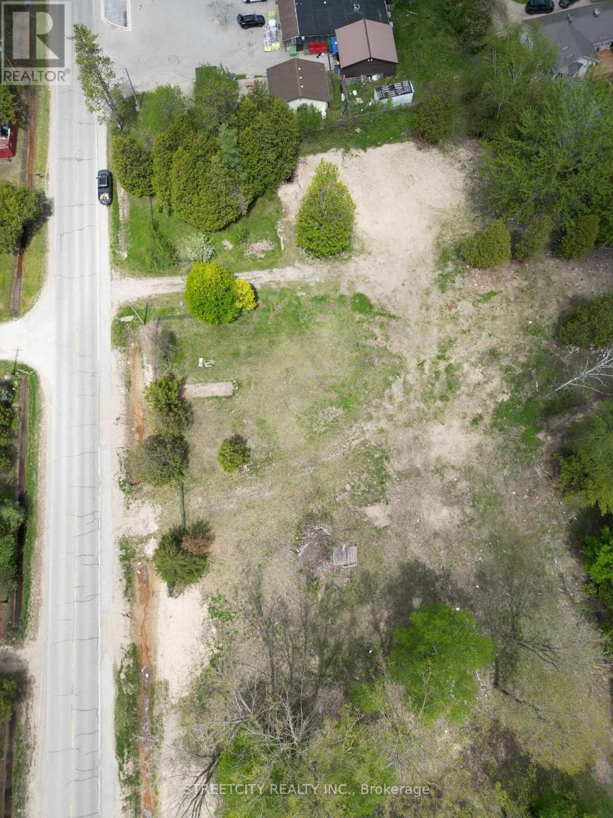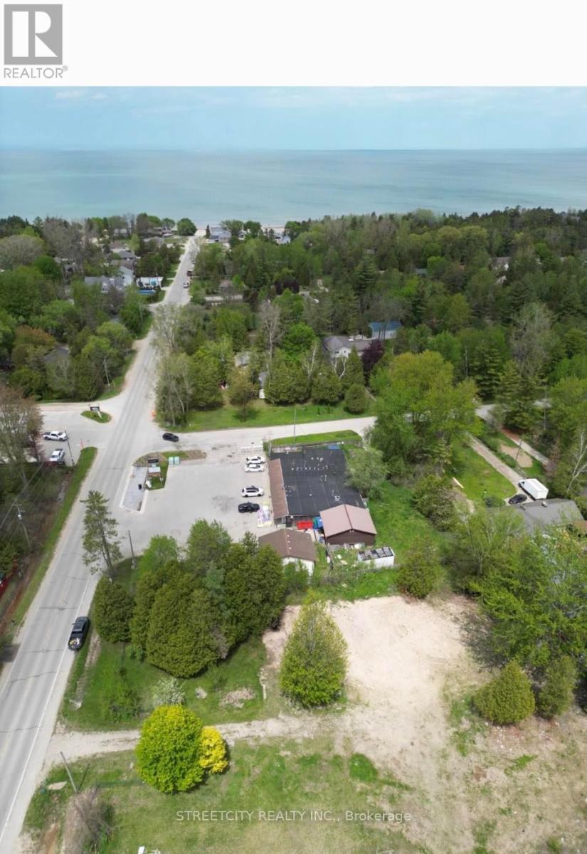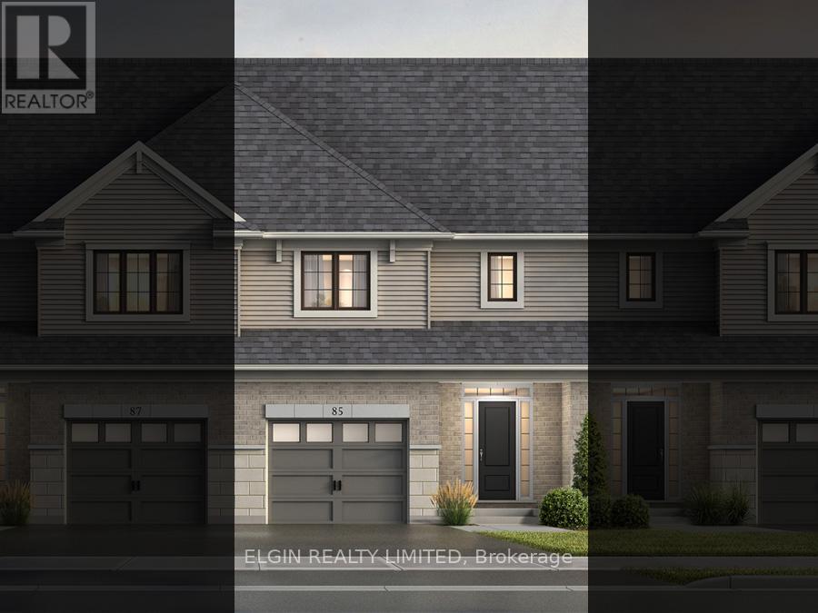4 Maxwell Crescent
London North, Ontario
Welcome to this 4 Level side split in a great family neighbourhood in Northridge London. The main level of this 3+2 bedroom, 2 bathroom home includes a spacious living room with a large bay window (2021), dining room and a large kitchen with 3 appliances included (dishwasher 2022) with a gas range hood (2021). Upstairs you will find a large primary bedroom, 2 good sized bedrooms and a 5 piece bathroom (updated in 2019). The lower level offers two more large bedrooms and a 3 piece bathroom (updated in 2019) and walk-out to the backyard. The basement has a large rec room and large storage/laundry room. The expansive backyard includes a shed and is fenced-in. The private driveway can accommodate up to 4 vehicles. Some updates over the years have included: New roof, eaves, and downspouts in 2021 (Certificate transferable within 12 years). Some areas of insulation updated between 2019-2021. New windows in the dining room, kitchen, both bathrooms, primary bedroom, rear-lower bedroom in 2018. Hardwood flooring (2018). Attic insulation (2017). New windows front upper bedroom (2) & front basement (2) in 2017 (Douglas Window & Door). Furnace (2016) & AC (2015). Fence posts and fence (2015). Located conveniently close to schools, parks, playgrounds, trails, shopping and so much more! Don't miss this opportunity to own this great family home. (id:39382)
179 Warner Bay Road
Northern Bruce Peninsula, Ontario
Escape to the tranquillity of Tobermory with this stunning 3 bedroom, 2 bathroom home at 179Warner Bay Rd. This property boasts a range of modern upgrades, ensuring comfort and peace of mind for years to come. The house features new fibreglass laminate shingles (2015) and eaves troughs with gutter guards (2023), offering superior protection from the elements. The heart of the home shines with a new engineered hardwood floor in the kitchen and living room, complemented by maple cupboards with self-closing doors and drawers. The main floor bathroom has been tastefully renovated, adding a touch of modern elegance. Enjoy energy efficiency with new hi-efficient windows & doors, as well as a new propane forced air furnace & A/C, plus blown-in insulation in the basement walls and 14-inch thick insulation in the attic. The basement is fully finished with LVP flooring, a third bedroom, and a 3-piece bathroom, providing additional living space. Car enthusiasts and hobbyists will love the heated 40x25garage/shop with blown-in insulation in the attic. The home also includes a water softener and filter for the whole house. Don't miss out on this incredible opportunity to own a piece of paradise! (id:39382)
8 Lochern Road
London South, Ontario
Welcome to 8 Lochern Road, a spacious 2-storey family home offering 4 + 1 bedrooms, 1 and two half baths, attached single-car garage, and a fully finished lower level - ideally suited for first-time buyers and growing families. Offering over 2,400 sq ft of finished living space, this home is nestled on a mature, treelined street in a welcoming neighbourhood.The main floor flows effortlessly from the large living room to the dining area and then the homes heart - the kitchen. Plenty of counter space, a breakfast bar, pantry closet, and skylight make this a great space for cooking and entertaining. The adjoining family room has a cozy fireplace, and patio doors lead out to an expansive 25 x 12 sundeck. The yard is fully fenced and landscaped with a kids play area and sun canopy. Upstairs youll find a tucked away book nook, four generously sized bedrooms, and plenty of storage. The finished lower level adds versatility with a bonus room or home office. Enjoy quick access to a large park and splash pad, Westminster Ponds/Pond Mills Nature Trail, transit, shopping, schools, and Victoria Hospital. Commuters will appreciate easy access to Highbury Avenue and Highway 401. (id:39382)
1835 Cedarpark Drive
London North, Ontario
FORMAL MODEL HOME! This two storey, 4 bedroom, 2,850sqft home is located in desirable Cedar Hollow neighbourhood! European style windows throughout add an extra layer of character to this home that is not commonly seen! Open concept main floor is great for hosting family gatherings. Stainless steel appliances, granite countertops, island with breakfast bar, and ample countertop & cupboard space! Master bedroom has a long walk-in closet and 4 piece ensuite. 3 additional spacious bedrooms, 4 pc bathroom, and convenient laundry room complete the second floor. Finished basement features a huge recroom with feature fireplace wall, potlights galore, and lots of storage space. Outside, the fully fenced yard is perfect for growing families and pet owners. Large deck with extra durable composite decking, concrete patio area perfect for a hot tub, and lots of green space for extras like a trampoline or family bonfires! Concrete double wide driveway is extra deep and easily fits up to 4 cars. Walking distance to Cedar Hollow Public School, park, and walking trail along the Thames River. Or, take a quick drive to many more amenities including Masonville Mall & shopping, Western University & Fanshawe College, and Hwy 401. (id:39382)
25 - 2070 Meadowgate Boulevard
London South, Ontario
RARE CORNER UNIT | Modern Townhome in Summerside | Double Garage + Premium Features. Welcome to this exceptional corner-unit condo townhome located in the highly sought-after and family-friendly Summerside neighborhood. Built in 2019 by Ironstone Homes, this meticulously maintained 3-bedroom, 2.5-bathroom residence offers over 1,800 sq. ft. of stylish, functional living space perfect for families, professionals, or investors alike. Property Highlights: --> Double Attached Garage with two individual doors easily accommodates full-size trucks-->Bright, spacious interior with a neutral palette and abundant natural light --> Open-concept second-floor living featuring: --> Contemporary white kitchen cabinetry--> Oversized 10-ft quartz island --> Walk-in pantry with built-in shelving --> Convenient stacked laundry adjacent to kitchen. Outdoor Living: Step out onto your east-facing balcony and deck ideal for morning coffee, relaxing evenings, and summer BBQs. The third floor offers: Two generous secondary bedrooms , a modern 4-piece main bath, a spacious primary suite with a walk-in closet and luxurious tiled ensuite Additional Features: Ample storage on the main floor with easy access to utility and mechanical rooms. Prime location with quick access to HWYs 401/402, Meadow-lily Trails, City Wide Sports Centre, schools, parks, and shopping. This is a rare opportunity to own a beautifully upgraded home in one of London's most desirable neighborhoods. Don't miss your chance schedule your private viewing today! (id:39382)
9 Swordfish Drive
Whitby, Ontario
Welcome to this beautifully upgraded 1913 sq ft FREEHOLD townhouse offering the perfect blend of nature, convenience, and luxury. Nestled on a PREMIUM LOT backing onto PROTECTED GREENSPACE, this home boasts peaceful views and direct access to a scenic walking path. Inside, you'll find 3 spacious bedrooms and cozy loft upstairs, a versatile main floor den (ideal for an office). The single attached garage adds convenience, while the fully fenced yard with a walk-out deck offers privacy and a great space for entertaining with NO BACKYARD NEIGHBOURS. Enjoy upgrades galore including: Custom built-ins with a gas fireplace in family room, upgraded kitchen cabinets, quartz countertops, solid slab quartz backsplash and HIGH-END SMART appliances including Jennair fridge and stove & LG washer/dryer. Engineered hardwood floor upgrade and quiet Carrier air conditioning unit for those warmer summer nights. Other builder upgrades include bathtub ensuite, a vaulted ceiling in the primary bedroom and primary closet and enhanced lighting throughout and 2nd floor Laundry room. Google Nest system throughout the home. Prime Location in Whitby with steps from park/playground w/ pickleball/cricket courts, soccer field, and a splash pad & future elementary school being built. 2 minutes to the new health centre and walk-in clinic. 5-minute drive to Hwy 401, 407, 412, GO Station, and Downtown Whitby. Plus, school bus pick-up right at your mailbox! This home truly has it all space, style, and setting. Don't miss your chance to live in one of Whitbys most sought-after family-friendly communities with city amenities and a peaceful/private backyard experience. (id:39382)
Con 19, Pt Lot 7, Part 5 W. Ipperwash Road
Lambton Shores, Ontario
Prime Vacant Lot in Ipperwash, Near Lake Huron. Imagine life just steps from the shoreline. This vacant residential lot offers the perfect opportunity to build your dream home or cottage near beautiful Lake Huron. Located in sought-after Ipperwash, the lot backs onto a quiet conservation area, offering natural privacy. All the groundwork is done to help you get started:Completed grading and stormwater plans, Full hydrogeological and geotechnical reports, Septic design ready, Water connections in place, Environmental study finalized, Survey available in documents. Municipal address and taxes are not yet assigned. Title will include a development agreement. Build your future in this desirable beachside location! (id:39382)
Con 19, Pt Lot 7, Part 3 W. Ipperwash Road
Lambton Shores, Ontario
Steps from Lake Huron Build Your Dream Cottage or Home! Here's your chance to secure a vacant residential building lot just moments from the pristine beaches of Lake Huron. Nestled in the charming lakeside community of Ipperwash, this lot backs onto a protected conservation area - ideal for those seeking tranquility and nature. Extensive pre-construction work has already been completed, including:Grading and stormwater management plans, Hydrogeological and geotechnical studies, Environmental impact study, Septic design, Water services connected at the lot line, Survey available. Municipal address and reference plan are pending. Property taxes have not yet been assessed. Development agreement to be registered on title.Create your perfect escape in this peaceful lakeside setting! (id:39382)
Con 19, Pt Lot 7, Part 4 W. Ipperwash Road
Lambton Shores, Ontario
Vacant Building Lot Steps to Sandy Shores in Ipperwash. Opportunity awaits with this vacant residential lot just a short walk from Lake Hurons sandy beaches. Set in the friendly lakeside community of Ipperwash and backing onto protected green space, this lot offers the perfect setting for your future cottage or year-round home. Development prep is already complete, including: Site grading and stormwater management, Hydrogeological and geotechnical studies, Septic system plans, Water connections established and Environmental impact assessment. Survey Available. Municipal address and property taxes to be determined. Development agreement will be registered on title. Don't wait to make your dream of lakeside living a reality! (id:39382)
Con 19, Pt Lot 7, Part 2 W. Ipperwash Road
Lambton Shores, Ontario
Vacant Residential Lot Steps from Lake Huron in Ipperwash. Don't miss this rare opportunity to own a vacant residential building lot just a short walk from the stunning shores of Lake Huron. Whether you envision a year-round home or a seasonal cottage retreat, this lot offers the perfect canvas for your beachside dream. Located in beautiful Ipperwash, the property backs onto a peaceful conservation area, providing a natural, serene setting. Extensive groundwork has already been completed to support future development, including: Grading plan, Stormwater management plan, Hydrogeological and geotechnical study report,Septic system design, Water connections established at each lot and Environmental impact study. Please note: a municipal address and reference plan have not yet been assigned, and taxes are not yet assessed. A development agreement is still to be registered on title. Let your imagination take the lead - start planning your build today in this sought-after lakeside community. (id:39382)
85 Willow Drive
Aylmer, Ontario
UNDER CONSTRUCTION with a completion date of June 12, 2025. Freehold (No Condo Fees) 2 Storey Town Interior unit built by Hayhoe Homes features 3 bedrooms, 2.5 bathrooms, and single car garage. The entrance to this home features covered porch and spacious foyer leading into the open concept main floor including a powder room, designer kitchen with quartz countertops and island, opening onto the eating area and large great room with sliding glass patio door to the rear deck. The second level features a spacious primary suite with large walk-in closet and 5pc deluxe ensuite with double sinks, freestanding soaker tub and separate shower, along with two additional bedrooms, a 4pc main bathroom, and convenient bedroom-level laundry room. The unfinished basement provides development potential for a future family room, 4th bedroom and bathroom. Other features include, 9' main floor ceilings, Luxury Vinyl plank flooring (as per plan), Tarion New Home Warranty, central air conditioning & HRV, plus many more upgraded features. Located in the Willow Run community just minutes to shopping, restaurants, parks & trails. Taxes to be assessed. (id:39382)
56248 Talbot Line
Bayham, Ontario
Embrace country living with this remarkable 1650 of above grade living sq ft, 4-bedroom, 2-bathroom home, beautifully positioned for sale on a spacious 1.565-acre lot. This property features a large, versatile 40x32 ft shop equipped with an oversized garage door, ideal for projects or storage. The home features an attached two-car garage with a handy 2-piece bathroom, adding convenience to daily living. Experience the joy of outdoor living on the 13x13 ft covered, raised deck, offering open views of the backyard and surrounding treescapes. The interior boasts an airy, open-concept kitchen and dining area, perfect for family meals and entertaining guests. Additional comforts include a 200 amp hydro service and a charming covered front porch, where you can relax and gaze out at the serene field views. Located just 10 minutes from Tillsonburg, less than 15 minutes to Aylmer, and 20 minutes to the 401, this home offers both peaceful country charm and accessibility. Discover your perfect family retreat or a delightful escape to the tranquility of the countryside. (id:39382)
