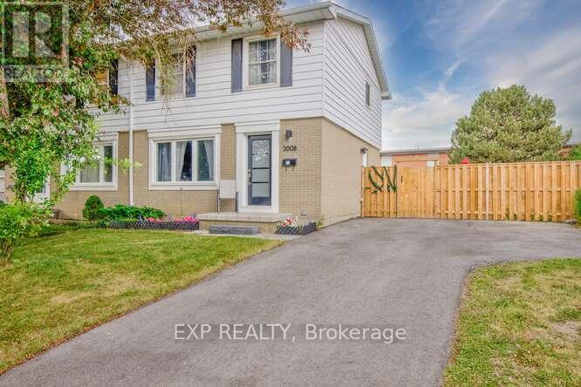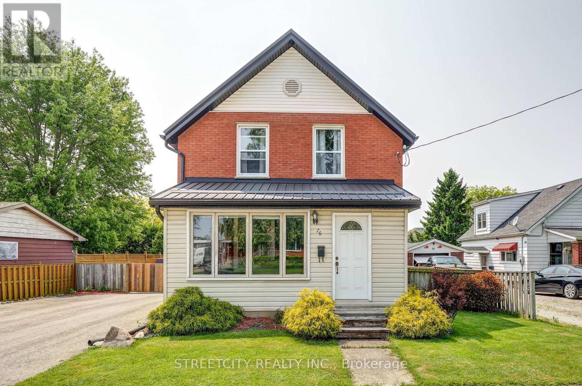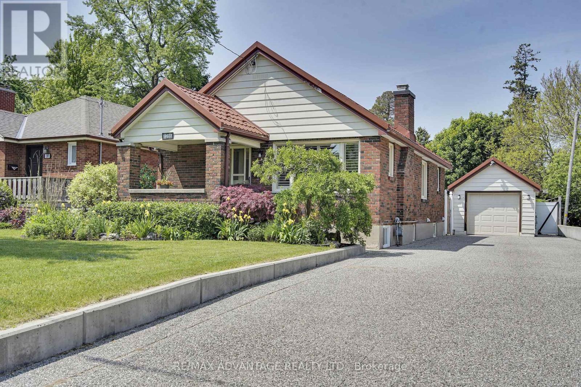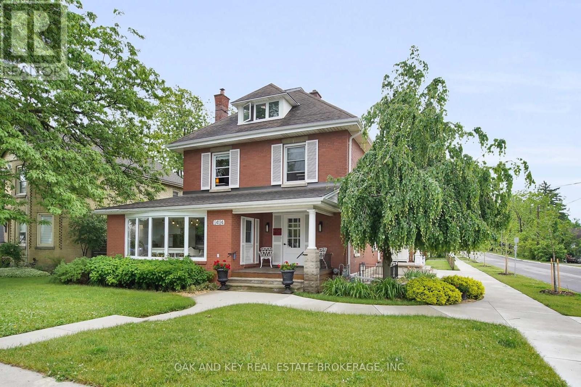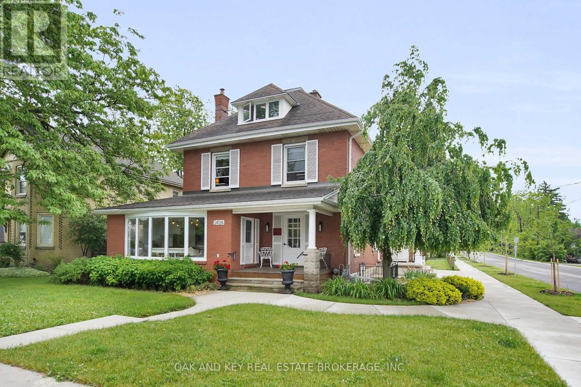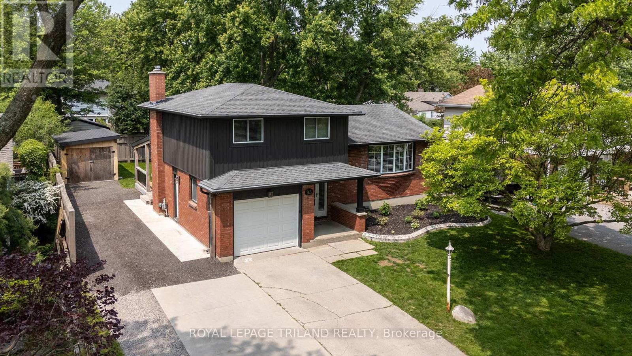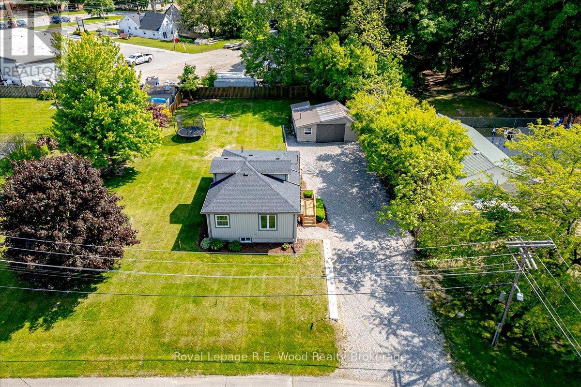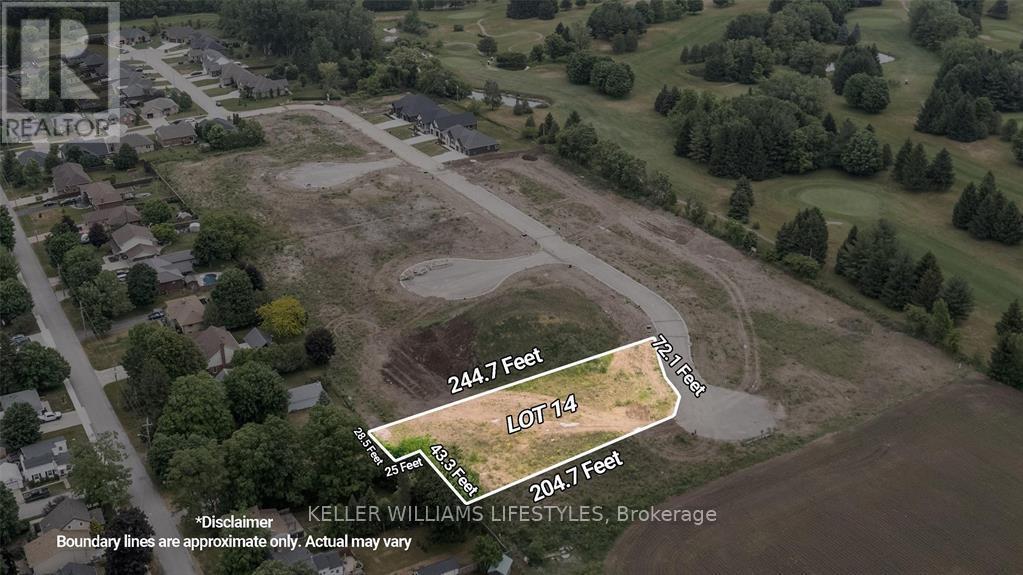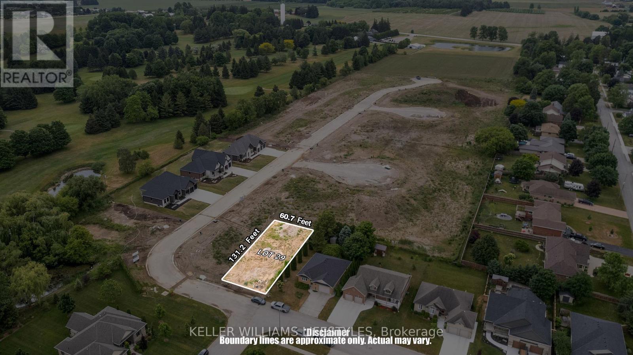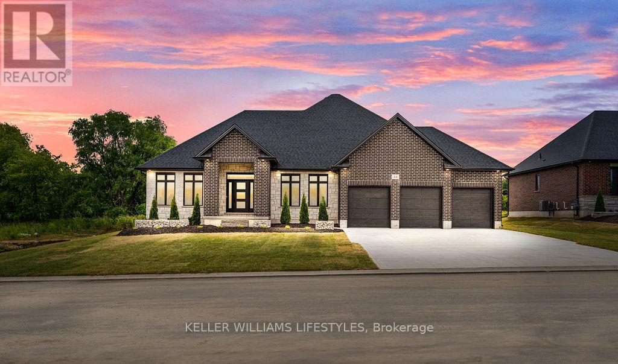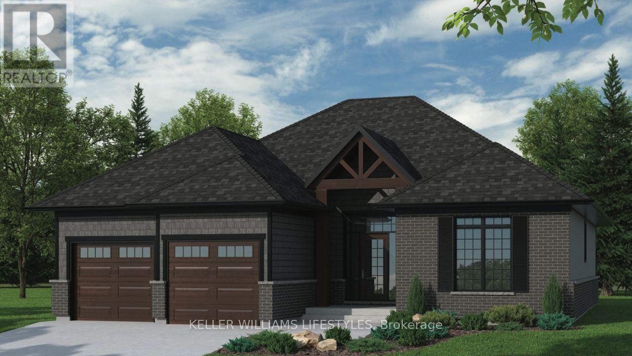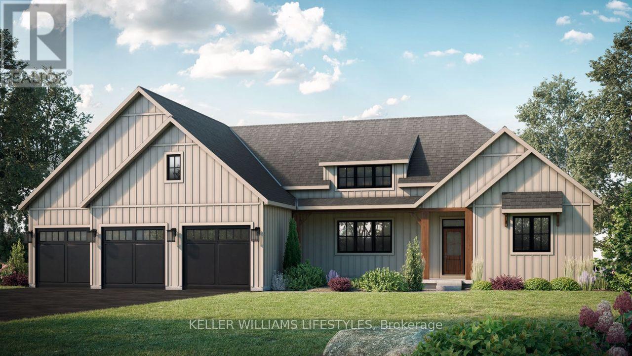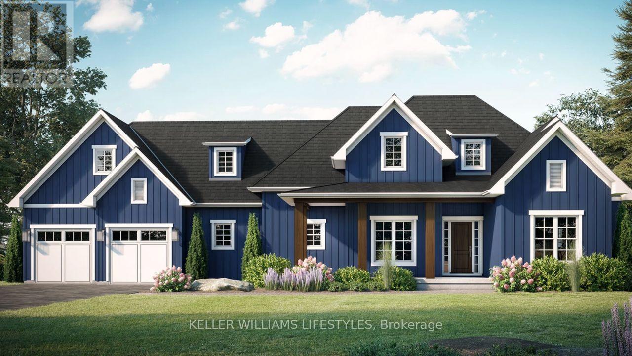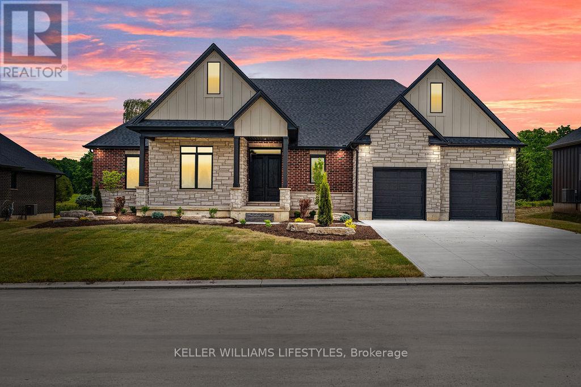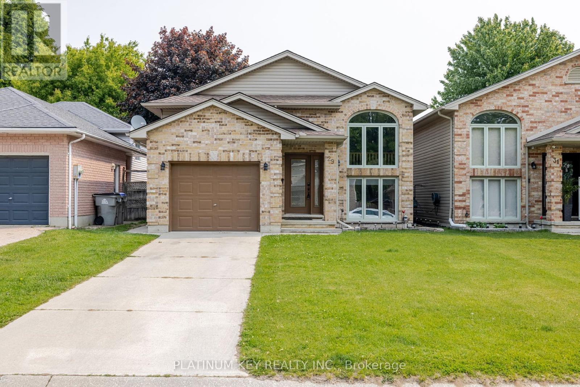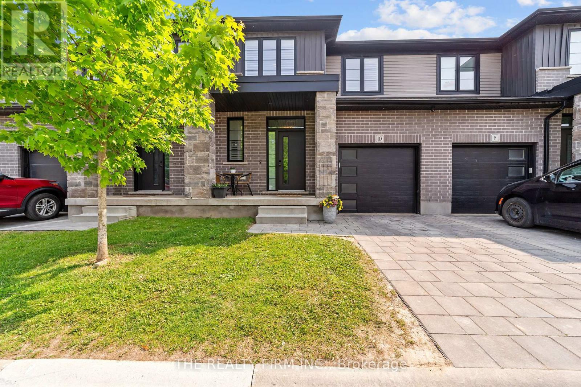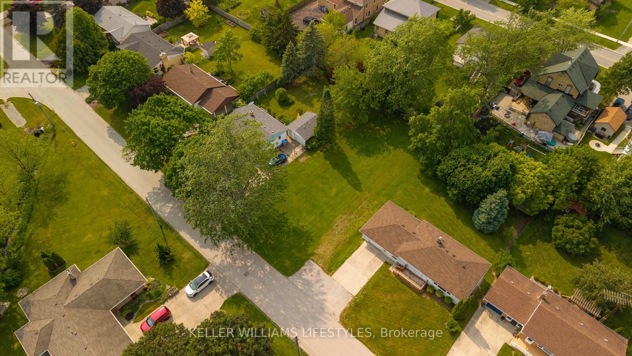2008 Royal Crescent
London East, Ontario
Super clean 3-bedroom semi in great family neighbourhood. Updated to high standards throughout. Bright living room with stylish accent wall and pot lighting. Open concept kitchen and dining area with island, modern cabinets and stainless steel appliances. Large bedrooms with oversized closet in master. Finished lower level with spacious family room. Updated doors, windows and light fixtures. Fully fenced backyard and side yard that backs onto Lord Nelson Public School. Parking for 4+ cars. Great location near schools, parks and shopping. Quick access to 401. (id:39382)
76 Fairview Avenue
St. Thomas, Ontario
This stunning century home has been lovingly maintained by the same owner since 2000 and offers the perfect blend of historic charm and modern updates. If you appreciate the character of an older home with contemporary conveniences, this one is for you. Fully drywalled and topped with a durable metal roof installed in 2021, the home features three spacious bedrooms and two bathrooms. The main floor boasts large principal rooms, including a beautifully updated kitchen with a gas stove, pantry, and plenty of space for the chef in the family. The adjoining dining area is ideal for entertaining, while the cozy living room provides a welcoming space to relax or enjoy the big game. One of the standout features of the home is the oversized mudroom, which includes laundry facilities, a two-piece bathroom, and direct access to both the driveway and the backyard oasis. The covered front porch has been transformed into a functional home office, offering a quiet and inspiring space to work. Upstairs, you'll find three generous bedrooms and a stunning four-piece bathroom, all featuring brand-new carpeting installed in May 2025. The fully fenced backyard is truly exceptional, offering a large pergola for outdoor dining, ample green space for children or pets to play, and even a 30-amp service with a sewer hook-up perfect for parking an RV or trailer. Additional features include a newer furnace(2018), a full basement for all your storage needs, and included appliances: fridge, gas stove, dishwasher, washer, and dryer. With nothing left to do but move in, this home is the complete package for anyone seeking charm, space, and functionality in a well-maintained, turnkey property. (id:39382)
10387 Pinetree Drive
Lambton Shores, Ontario
EXECUTIVE DISTINCTION IN HURON WOODS AT THE EDGE OF THE PINERY PARK | 4.5 MIN TRAIL WALK TO DEEDED BEACH ACCESS VIA BEACH O' PINES PRIVATE SHORELINE | 5 BED/4 BATH BUNGALOW W/ EXCEPTIONAL & PREMIUM FEATURES | NEARLY 5000 SQ FT OF IMMACULATLEY FINISHED LIVING SPACE OVER HEATED FLOORS ON BOTH LEVELS. Nestled among mature trees on an extremely private .66 acre parcel is this young stunner offering features, formatting, & a layout that are surely to provide years of high-quality family memories. The inventive design offers a vast open-concept main level below 12 ft vaulted ceilings over hand-scraped engineered hardwood w/ a stately sky-lit Brazilian granite kitchen w/ in-sink island & an attractive living room built-in cabinet assembly w/ gas fireplace. The generous master suite w/ a 9 ft tray ceiling & epic ensuite bath + hers/his walk-in closet walks out to an amazing 4 season sunroom. An addt'l roomy bedroom, office w/ gorgeous tray ceiling, main level laundry/pantry, mud room & a separate staircase entrance from garage to lower level complete this perfect main floor. The walk-out lower level below 8.5 ft ceilings offers an incredibly unique curved wet bar at the base of the elegant open circular staircase along w/ an addt'l gas fireplace & custom built-in modular media shelves, 3 more bedrooms, storage, & loads of open living space walking out to a patio that is wired for a hot tub. The geo-thermal ground source heating & cool system has been meticulously maintained fostering very friendly utility billing w/ radiant in-floor heating throughout the home & in the heated 770 sq ft 3.5 car garage w/ side mount jackshaft openers just beyond the ample poured concrete driveway. The FULL HOUSE 18KW gas generator ensures no interruptions to your daily enjoyment of this superb property. Other notable features include the built-in full house audio system (living room & family room both wired for 7.1 Dolby digital sound), central vac, R30/R50 insulation, & 2 decks! (id:39382)
1285 Guest Avenue
London South, Ontario
Absolutely charming and extensively updated Bungalow with gorgeous kidney shaped pool in deep tropically landscaped yard. This delightful family home is loaded with charm and as solid as they come with plenty of room to expand out back. Upgrades include; Steel roof, concrete drive (8 cars) underground sprinklers. Main floor boasts; big living room w cozy fireplace open to large formal dining room, 2 Good sized bedrooms, lovely full bathroom, hardwood floors, granite counters in bright white kitchen, California Shutters, updated windows and doors. The fully finished lower level includes family room, music/office room with plenty of light, storage/utility room and a 3rd bedroom with full bathroom and walk through closet. Ideal location walking to almost every convenience as well as restaurants, Springbank Park, library, Brock Park, tennis courts, soccer, baseball and much more. This amazing home appeals to all ages, a true family home on a quiet friendly street. Come and enjoy living your dream at 1285 Guest Ave (id:39382)
2424 Main Street
London South, Ontario
Welcome to 2424 Main St, a prime property located in the heart of Lambeth, Ontario. This stunning corner lot offers incredible versatility and curb appeal, making it a perfect opportunity for investors, entrepreneurs, or anyone seeking a unique live-in option. Situated along bustling Main Street and just minutes from Highways 402 and 401, this location provides unmatched accessibility and visibility, with approximately 15,000 vehicles passing by daily.The property features highly versatile BDC (Business District Commercial) zoning, allowing for almost endless potential uses, from retail and office spaces to mixed residential and commercial purposes. Recently updated from top to bottom, the interior boasts modern finishes throughout and a flexible layout that can suit a variety of needs. The property can be used entirely for commercial purposes or divided into income-producing units, with the option to separate the main and lower levels. While the lower unit is currently non-conforming, it offers tremendous potential for a variety of uses. Multiple entrances enhance the functionality, allowing for easy access to both floors. Inside, the space includes four bathrooms, designed to accommodate a wide range of uses.The large lot offers ample on-site parking, ideal for businesses or tenants, while its prominent location along Main Street ensures high visibility for commercial endeavors. Whether youre looking to operate your business, create a dual-purpose property, or simply make a smart investment, 2424 Main St delivers exceptional potential. (id:39382)
2424 Main Street
London South, Ontario
Welcome to 2424 Main St, a prime property located in the heart of Lambeth, Ontario. This stunning corner lot offers incredible versatility and curb appeal, making it a perfect opportunity for investors, entrepreneurs, or anyone seeking a unique live-in option. Situated along bustling Main Street and just minutes from Highways 402 and 401, this location provides unmatched accessibility and visibility, with approximately 15,000 vehicles passing by daily.The property features highly versatile BDC (Business District Commercial) zoning, allowing for almost endless potential uses, from retail and office spaces to mixed residential and commercial purposes. Recently updated from top to bottom, the interior boasts modern finishes throughout and a flexible layout that can suit a variety of needs. The property can be used entirely for commercial purposes or divided into income-producing units, with the option to separate the main and lower levels. While the lower unit is currently non-conforming, it offers tremendous potential for a variety of uses. Multiple entrances enhance the functionality, allowing for easy access to both floors. Inside, the space includes four bathrooms, designed to accommodate a wide range of uses.The large lot offers ample on-site parking, ideal for businesses or tenants, while its prominent location along Main Street ensures high visibility for commercial endeavors. Whether youre looking to operate your business, create a dual-purpose property, or simply make a smart investment, 2424 Main St delivers exceptional potential. (id:39382)
93 St Lawrence Boulevard
London South, Ontario
Stunning and fully renovated 5-level side split located directly across from Sir Isaac Brock Public School! This spacious single-family home features 3+1 bedrooms, 2 full bathrooms, and a bright open-concept main floor perfect for modern living. Enjoy two large recreation rooms, offering flexible space for a home office, gym, or media area. Step outside to a beautifully landscaped yard designed for relaxation and entertainment. A large deck with timber frame awning provides the perfect setting for outdoor dining, lounging, or hosting guests all in a privately fenced yard with a workshop/shed and ample parking. (id:39382)
76 - 230 Clarke Road
London East, Ontario
Welcome to Unit 76 at 230 Clarke Road, a fully finished townhouse nestled in East London. This lovely home offers 3 bedrooms and 1.5 bathrooms, making it perfect for families, first-time buyers, or investors. The main floor features an L-shaped kitchen with stainless steel appliances, an adjacent dining area, a convenient powder room, and a spacious living room with direct access to an oversized, low-maintenance patio, ideal for outdoor enjoyment! Upstairs, you'll find three comfortable bedrooms and a full bathroom. The finished lower level adds extra living space with a recreation room, storage, and laundry area. Recent updates include refinished main floor hardwood (2025), fresh paint throughout (2025), new luxury vinyl plank flooring upstairs (April 2025), updated lighting, a new backyard fence, and a stainless steel fridge and stove. The lower level features durable laminate flooring (approx. 2017). Complete with a private parking space right at your front door, this move-in ready home is close to schools, shopping, parks, and transit. Quick closing available! (id:39382)
236 Doon South Drive
Kitchener, Ontario
Welcome to 236 Doon South Drive, a stylish, turnkey two-storey home located in one of Kitcheners most sought-after, family-friendly neighbourhoods. This beautifully updated 3-bedroom, 2.5-bathroom home offers a bright, functional layout with timeless charm. At the heart of the home is the modern kitchen (updated in 2022), featuring sleek quartz countertops, a classic subway tile backsplash, and contemporary cabinetry. Just off the kitchen, the dining area provides the perfect space for family meals and entertaining. The adjoining living room showcases soaring vaulted ceilings, filling the space with natural light and creating a warm, inviting atmosphere. A conveniently located powder room, updated in 2023, completes the main level. Upstairs, you'll find three spacious bedrooms, including a primary suite with a walk-in closet and a refreshed ensuite bath (2020). An additional full bathroom, updated in 2024, serves the remaining bedrooms with style and functionality.The finished basement adds exceptional versatility, featuring a cozy rec room, a dedicated office or den (easily convertible into a fourth bedroom), a laundry area, and a rough-in for a future bathroom. Step outside to the deck (2021) off the dining area perfect for relaxing or entertaining overlooking a fully fenced backyard ideal for kids, pets, and summer BBQs. Across the street, a peaceful wooded area offers scenic views and added privacy. With an attached two-car garage and a prime location just minutes from Highway 401, top-rated schools, parks, and forested trails, this home truly has it all. Dont miss your opportunity to call this exceptional property home (id:39382)
55541 Main Street
Bayham, Ontario
Welcome to this beautifully updated bungalow located in the rural town of Straffordville. Featuring 2 bedrooms on the main floor, a 3rd bedroom in the fully finished basement, and a bonus finished attic space ideal for a playroom, office, or guest retreat, this home adapts to your lifestyle. The updated modern kitchen features ample cupboard and counter space as well as new stainless steel appliances. The living room at the front of the house offers ample space to host friends and family, and features large windows bringing in all the natural light. The kitchen includes a walkout to the backyard where you can enjoy a new back deck that overlooks a generous yard. A wide, extended driveway provides ample parking and leads to a detached shop, ideal for hobbyists, storage, or extra workspace. Located right next to the community ball diamond, this home places you close to local activities while still offering privacy and a peaceful residential feel. Whether you're looking for your first home, a family-friendly layout, or extra space to grow, this property is sure to impress. Don't wait to make this your next address. (id:39382)
406 - 1560 Upper West Avenue
London South, Ontario
Discover low maintenance condominium living at its finest in this stunning 2 bedroom + den condo, featuring an open concept floorplan and large main rooms. The gourmet kitchen is a chef's dream, equipped with stainless steel appliances, sleek quartz countertops, and includes a walk in pantry for ample storage. Enjoy seamless flow into the inviting living and dining areas, which open directly onto your expansive balcony overlooking the peaceful south tree view. Retreat to the spacious primary suite, complete with a walk-in closet and a luxurious ensuite bathroom. The den is perfectly situated for an at home office, a tv room, or activity room. Situated in a prime location on the edge of the Warbler Woods neighbourhood, you're just steps away from parks, dining, shopping, and London's extensive trail system. Enjoy building amenities that enhance your lifestyle, including a fitness center, residents lounge, pickle ball courts and an outdoor terrace. Perfect for those seeking upscale living in a prime location, this condo truly has it all! Model Suites Open Tuesday - Saturday 12-4pm or by appointment. (id:39382)
1301 Eagletrace Drive
London North, Ontario
Take a minute to appreciate this craftsman-style bungalow with a loft in the desirable Sunningdale Corners. This former model home includes many upgrades, including recessed lighting throughout, cathedral ceilings, built-in surround sound, granite countertops in bathrooms and kitchen, upgraded light and window fixtures and much more. The main floor has three bedrooms, including a primary suite with a stunning 5-piece ensuite and walk-in closet. The open-concept great room with a gas fireplace and cathedral ceilings, a kitchen with granite countertops and a gas stove, and a formal dining. The second-floor loft has a large 4th bedroom, a 3-piece bath, and a family room with a fireplace and wet bar. The finished basement has oversized windows, an incredible kid-friendly play area, an office and a fifth bedroom. The brick exterior features a concrete drive, covered porch, raised walkout composite deck, above-ground pool, landscaping and fully fenced rear yard. (id:39382)
17 - 9839 Lakeshore Road
Lambton Shores, Ontario
Affordable, year-round living in the Grand Bend area, 8 km south on Highway 21, in Pineview Mobile Home Park. Ideal for 50 plus and retirees. This older mobile home is bright and neutral - a blank canvas for your decorative touches. Two bedrooms and a den/bonus room that could easily be converted to a third bedroom. Large windows in the living room overlook the large double lot. Gardens, sunroom, porch - front and back, and a spacious deck with pergola. Good-sized storage shed/workshop and carport. Land lease fee is $546.36 and includes property taxes, municipal water, park septic system, community in-ground pool, clubhouse, pavillion, extra vehicle & RV parking, garden plots, etc. and park maintenance. (id:39382)
63 East Glen Drive
Lambton Shores, Ontario
Crossfield Estates is an exclusive, residential community in Arkona, offering large estate lots for a relaxed lifestyle. With convenient access to amenities such as local farmers markets, hiking trails & the nearby Arkona Fairway Golf Club, Crossfield Estates caters to every need & desire. Choose from 29 golf course lots, extra deep lots, or cul-de-sac lots, each offering a unique setting for your dream home. Banman Developments offers a range of desirable floor plans, or you can purchase a lot outright & work with your preferred builder to create a personalized home. Crossfield Estates is only a 30 min. drive from London & Sarnia, & the charming town of Forest is just 10 min. away. The sandy beaches of Lake Huron are a short 15 min. drive. Book your private tour today! Other lots are available. Price includes HST. Property tax & assessment not set. (id:39382)
37 East Glen Drive
Lambton Shores, Ontario
Crossfield Estates is an exclusive, residential community in Arkona, offering large estate lots for a relaxed lifestyle. With convenient access to amenities such as local farmers markets, hiking trails & the nearby Arkona Fairway Golf Club, Crossfield Estates caters to every need & desire. Choose from 29 golf course lots, extra deep lots, or cul-de-sac lots, each offering a unique setting for your dream home. Banman Developments offers a range of desirable floor plans, or you can purchase a lot outright & work with your preferred builder to create a personalized home. Crossfield Estates is only a 30 min. drive from London & Sarnia, & the charming town of Forest is just 10 min. away. The sandy beaches of Lake Huron are a short 15 min. drive. Book your private tour today! Other lots are available. Price includes HST. Property tax & assessment not set. (id:39382)
52 East Glen Drive
Lambton Shores, Ontario
Welcome to the Marquis, an exquisite 2,378 sqft bungalow in Crossfield Estates, designed for luxurious, functional living. This stunning home features 3 spacious bedrooms, 2.5 baths, and an open-concept layout that blends comfort and style. The great room, anchored by a gas fireplace, flows into the gourmet kitchen with quartz countertops, a walk-in pantry, and a large island. The primary suite is a true retreat, with a spa-inspired ensuite offering a soaker tub, glass shower, and walk-in closet. Two additional bedrooms share a well-appointed bath. A dedicated office, mudroom/laundry, and an oversized three-car garage add convenience. Enjoy outdoor living on the covered porches. Built with high-end finishes like engineered hardwood, tile flooring, and a high-efficiency HVAC system, the Marquis blends elegance and modern functionality. Other models and lots available. Price includes HST. Property tax & assessment not set. Hot water tank is a rental. To be built, sold from floor plans. (id:39382)
28 Alexander Gate
Lambton Shores, Ontario
Step into the Ashbrook Model at Crossfield Estates, offering 1,878 sqft of carefully crafted living space. This beautiful 2-bedroom, 2-bath home showcases a bright, open floor plan. The great room features vaulted ceilings and an electric fireplace, creating a warm & inviting space. The kitchen includes sleek quartz countertops, soft-close cabinetry, a walk-in pantry & an island with a breakfast bar for casual dining or entertaining. The primary suite is a tranquil oasis with a walk-in closet & luxurious ensuite, complete with a freestanding tub and glass-enclosed shower. A second bedroom provides flexibility for guests or a home office. Enjoy outdoor relaxation on the covered porch with access through sliding patio doors. Energy-saving amenities include a high-efficiency gas furnace, central air, and a tankless hot water heater. Other models and lots available. Price includes HST. Property tax & assessment not set. Hot water tank is a rental. To be built, being sold from floor plans. (id:39382)
25 Alexander Gate
Lambton Shores, Ontario
Experience luxury living in the Burke Model at Crossfield Estates, offering 1,975 sqft. of expertly designed space. This stunning 3-bed,2.5-bath home is crafted for comfort and functionality. The heart of the home is an open-concept great room with a cozy gas fireplace and vaulted ceilings, seamlessly flowing into a modern kitchen with quartz countertops, soft-close cabinetry & a spacious island. The master suite is a private retreat with sloped ceilings, a freestanding tub & a glass-enclosed shower. Two additional bedrooms offer ample space and share a well-appointed bathroom. A covered deck & porch provide year-round outdoor enjoyment. Additional conveniences include a laundry room & mudroom with optional bench and cubbies. Energy-efficient features include a high-efficiency gas furnace, central air, and a tankless water heater. Other models and lots available. Price includes HST. Property tax & assessment not set. Hot water tank is a rental. To be built, being sold from floor plans. (id:39382)
50 East Glen Drive
Lambton Shores, Ontario
Welcome to the Laurent, a stunning 1,923 sq. ft. home in Crossfield Estates, designed for modern living with timeless charm. This beautifully crafted bungalow features 3 bedrooms, 2.5 baths, and an open-concept layout perfect for families and entertainers alike. The vaulted ceilings in the great room and primary suite create a bright, airy ambiance, while the thoughtfully designed kitchen boasts quartz countertops, a spacious island, and soft-close cabinetry. Enjoy seamless indoor-outdoor living with covered front and rear porches. The primary suite offers a spa-inspired ensuite with a freestanding tub, glass shower, and walk-in closet. A dedicated office space, main-floor laundry, and an oversized double garage with a workbench add convenience. Built with quality in mind, this home includes premium engineered hardwood, tile flooring, and a high-efficiency gas furnace with central air. Experience luxury, comfort, and functionality in the Laurentyour dream home awaits! Other models and lots available.Price includes HST. Property tax & assessment not set. Hot water tank is a rental. To be built, being sold from floor plans. (id:39382)
54 East Glen Drive
Lambton Shores, Ontario
Step into the Rivera, a 2,462 sqft bungalow in Crossfield Estates that combines modern elegance with everyday comfort. Designed for functionality & style, this home offers 4 beds, including a flexible space for a home office, and 2.5 baths. The heart of the home is the expansive great room, featuring soaring ceilings, custom built-ins, and a cozy gas fireplace. The gourmet kitchen is a chefs dream, with quartz countertops, a walk-in pantry, and a breakfast bar. Retreat to the luxurious primary suite with a spa-inspired ensuite featuring a freestanding tub, glass shower, and walk-in closet. Thoughtful details like a laundry/mudroom and oversized garage add to its practicality. Outdoor living is easy with covered porches, ideal for relaxing or entertaining. With high-end finishes, the Rivera offers sophistication and everyday ease. Other models and lots available. Price includes HST. Property tax & assessment not set. Hot water tank is a rental. To be built, being sold from floor plans. (id:39382)
29 Dell Drive
Strathroy-Caradoc, Ontario
Welcome to this lovely raised ranch located at 29 Dell Drive, Strathroy, where comfort meets convenience! This home boasts an inviting open-concept main floor, perfect for both relaxing and entertaining. As you enter, youll be greeted by a spacious living area that flows seamlessly into the eat-in kitchen, creating a warm and inviting atmosphere. The primary bedroom features a convenient cheater ensuite, making morning routines a breeze, while two additional bedrooms provide ample space for family or guests. Venturing downstairs, you'll discover a versatile Rec room that offers endless possibilities...ideal for a home theatre, play area, or additional living space. This level also includes a cozy bedroom, a four-piece bathroom, and a laundry area, providing functionality and comfort. Outside, enjoy the serenity of your backyard oasis featuring a gazebo with a deck, perfect for summer gatherings or quiet evenings under the stars. The property is equipped with an inground sprinkler system plus sandpoint, installed just three years ago, ensuring your lawn stays lush and green. Additional highlights include a single-car garage, updated roof shingles (approx 8 years ago) and an updated front window. Don't miss the opportunity to make this raised ranch your own; schedule a viewing today and experience all the wonderful features this home has to offer! (id:39382)
10 - 2427 Daisy Bend
London South, Ontario
Welcome to Victoria Flats! This stunning 2-storey, 3-bedroom townhouse condo built just 5 years ago by renowned McKenzie Homes offers style, comfort, and convenience in one beautiful package. Move-in ready and thoughtfully upgraded, this home boasts a bright and spacious open-concept main floor featuring a 2-piece bath, a generous living and dining area, and a designer kitchen complete with quartz countertops, high-end stainless steel appliances, a large island, and a walk-in pantry. Step through the patio doors to your private backyard oasis, complete with a deck perfect for relaxing or entertaining. A major upgrade includes custom California shutters on every window throughout the home, adding both elegance and privacy. Upstairs, youll find a luxurious primary suite with a walk-in closet and a spa-inspired ensuite featuring double sinks and a walk-in shower. Two additional spacious bedrooms, a beautifully appointed 4-piece bathroom, and a stylish second-floor laundry complete the upper level. Downstairs, the fully finished basement offers even more living space with a large rec room, a 4 piece bathroom with walk in shower and Den ideal for a home office, guest suite, or media room. Additional features include: Attached garage with inside entry Quality finishes and craftsmanship you expect from McKenzie Homes Located just minutes from Highway 401, East Park, City Wide Sports Centre, restaurants, shopping, and London Health Sciences Centre Family-friendly neighborhood with excellent nearby amenities Dont miss your chance to own this beautiful, modern home in Victoria Flats where every detail is designed for easy, elevated living. Pets are Welcomed! (id:39382)
24 Mac Kenzie Street
Lambton Shores, Ontario
Welcome to 24 MacKenzie Street-an incredible opportunity to build your dream home or investment property in the charming town of Forest. This spacious vacant lot sits on a quiet, established street just a short walk to schools, parks, shops, and all the small-town amenities you need. With mature trees lining the area and a peaceful, family-friendly atmosphere, it's the perfect setting for your future build. Located less than 30 minutes from both Sarnia and Grand Bend, and just a short drive to the beautiful shores of Lake Huron, this lot offers the best of country-town living with easy access to nearby cities. Whether you're looking to build your forever home or invest in a growing community, this lot offers fantastic potential in a desirable location. Municipal water and sewer are available at the lot line. Price + HST, if applicable. Property tax & assessment not set. Dont miss your chance to secure a great piece of land in the heart of Forest! (id:39382)
89 Elk Street
Aylmer, Ontario
Discover this charming 3-bedroom , 2-bathroom home with a sitting area in the basement being used as a 4th bedroom nestled in the friendly town of Aylmer, perfect for first-time home buyers seeking a fresh start. Boasting 1150 sq ft of living space, this property features some upgrades including additional counter space and cupboards in the kitchen, fresh paint, some new windows, and the basement has a finished been finished adding one bedroom and sitting area, providing additional living space. Relax in the spacious backyard with a partially fenced area and a large concrete pad ideal for gatherings around the fire pit. The exterior of the home features a detached garage and a separate shop with the interior finished, offering a fantastic space for hobbies and projects. Located just 20 minutes from the 401 and St. Thomas, this is a perfect starter home, don't miss out! (id:39382)
