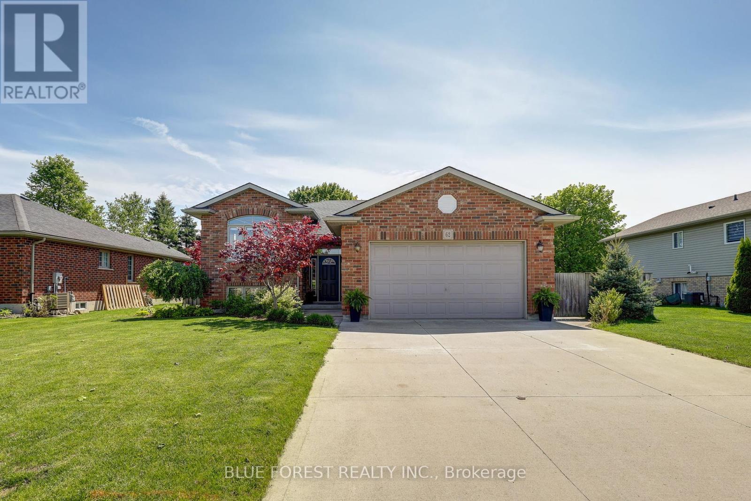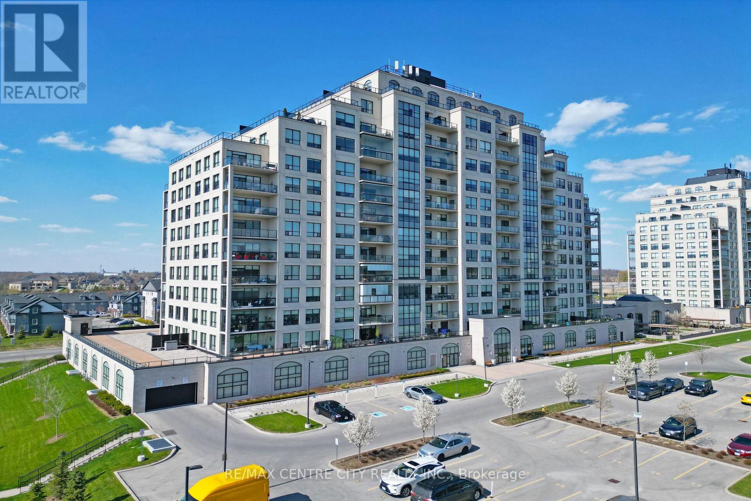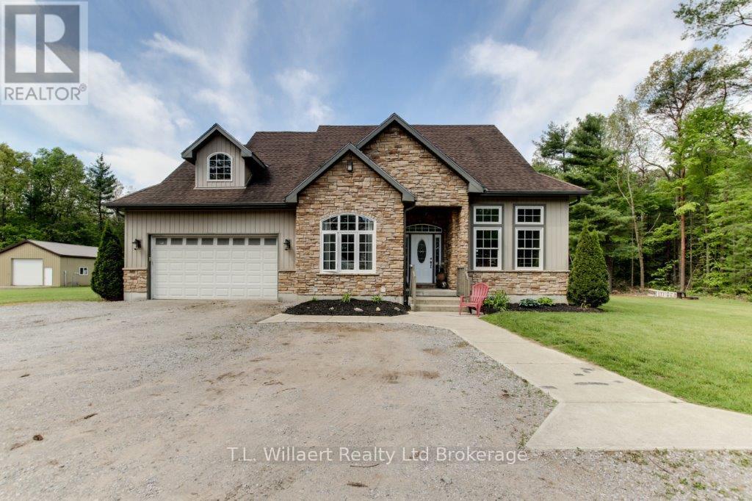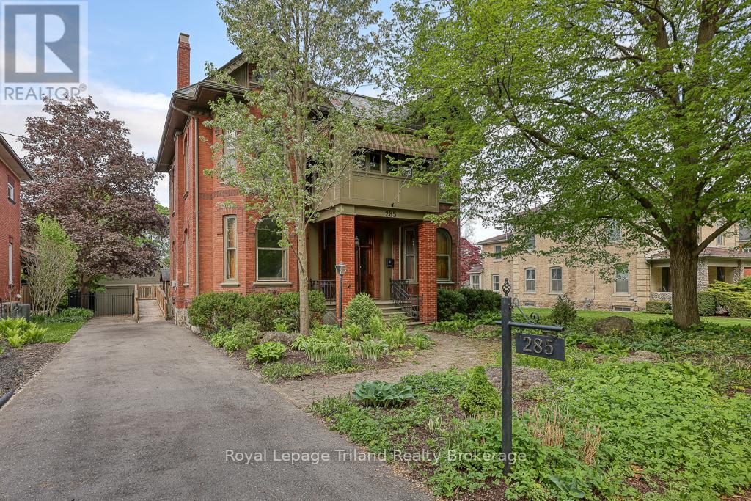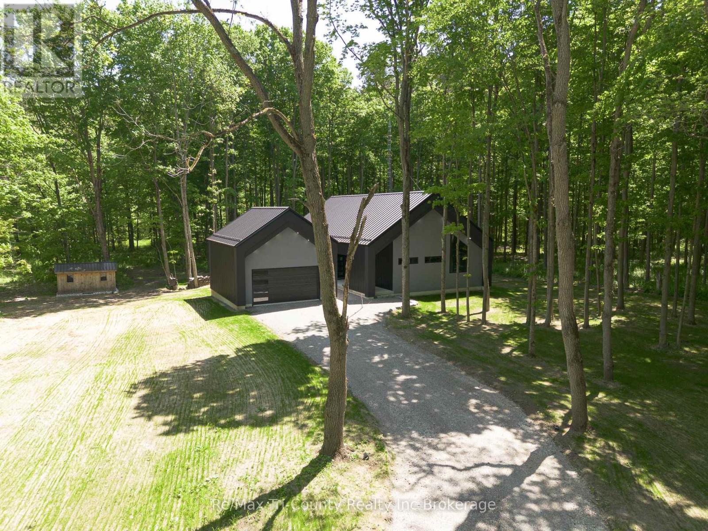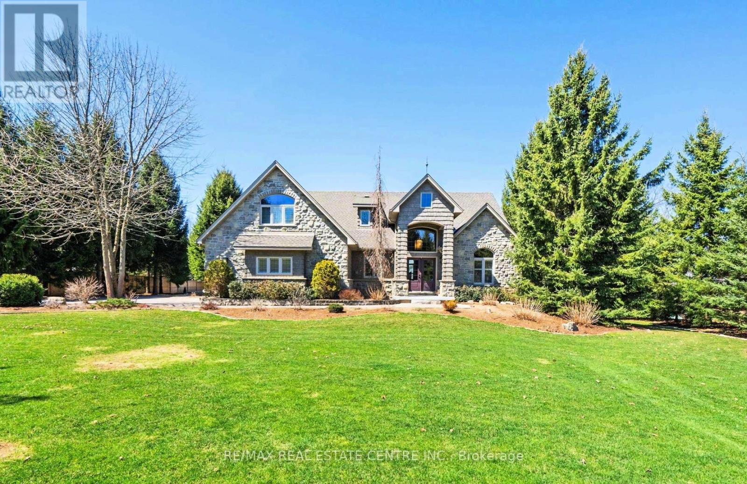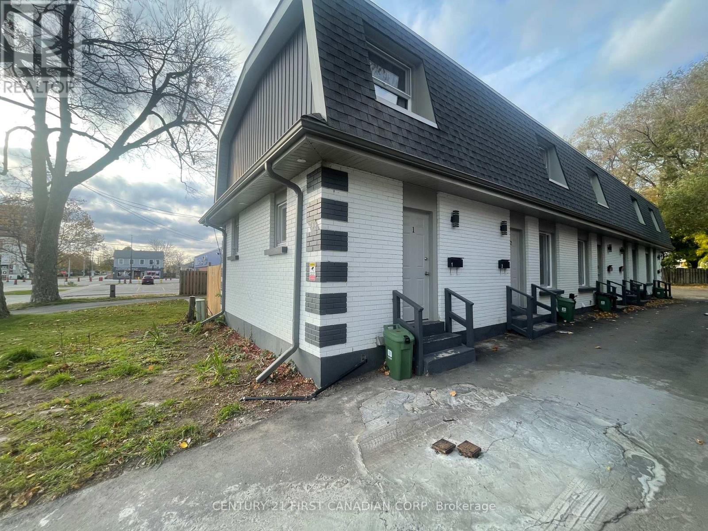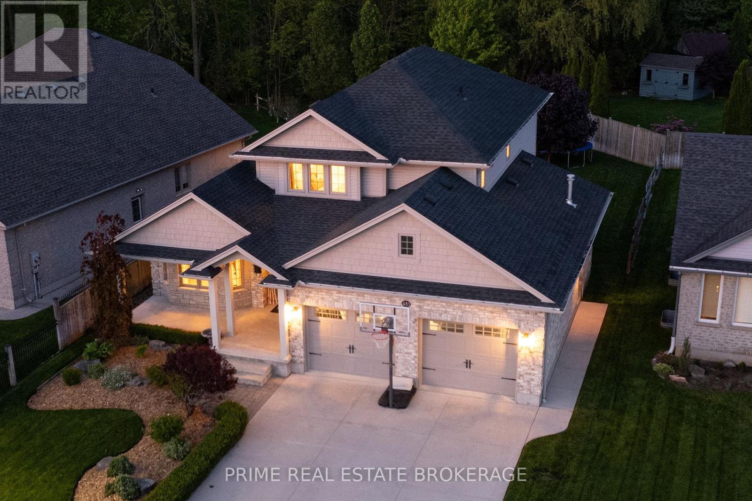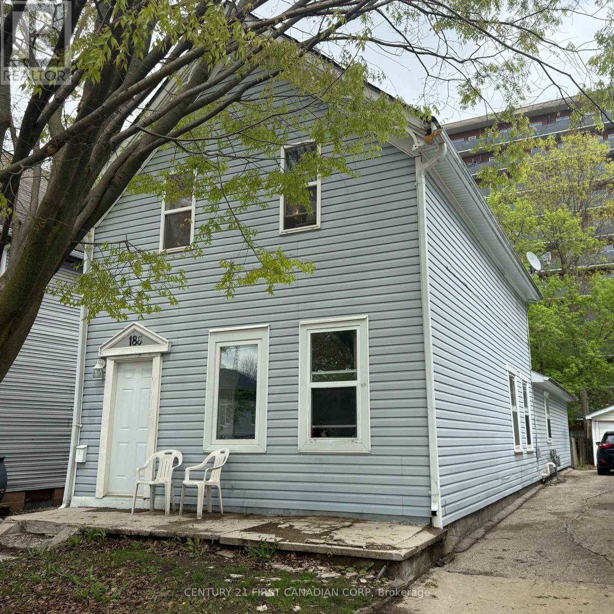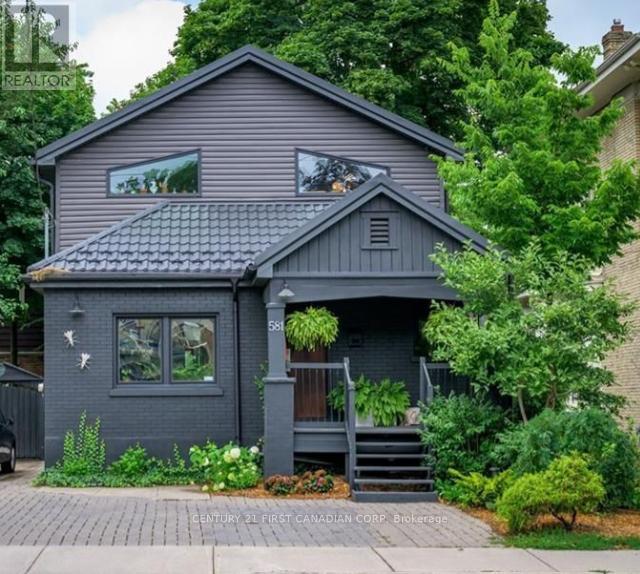62 Park Lane
West Perth, Ontario
This beautifully landscaped and meticulously maintained raised bungalow is tucked away on a quiet street near the Mitchell Golf Course. Nearly carpet-free throughout, the open-concept main floor features an inviting eat-in kitchen and a bright living area with high ceilings. Three bedrooms, including a spacious primary suite with a walk-in closet and large cheater ensuite for added convenience. The finished lower level expands your living space with a generous rec room complete with a cozy natural gas fireplace. A fourth bedroom and a second full bathroom offer privacy for guests or extended family. Step outside to enjoy the two-tiered deck (Gas BBQ included in sale) and fully fenced backyard perfect for kids, pets, or entertaining. The garage has plenty of storage and can comfortably fit two vehicles with room for four additional vehicles on the concrete driveway. Located in a friendly neighbourhood close to parks, schools, and local amenities, this move-in ready home is everything you've been looking for. (id:39382)
801 - 260 Villagewalk Boulevard
London North, Ontario
Located in North London, this beautiful Innsbruck model, featuring almost 1100 sq ft of living space and a north facing balcony with unobstructed views of areas north of the city. This completely repainted and professionally cleaned condo is ready for immediate occupancy. There is a bedroom with a walk-in closet, and a bedroom sized den. Open concept, kitchen island completed with breakfast bar, granite countertop and stainless-steel appliances. Living room with gorgeous north view balcony and separate laundry room. There are TWO PARKING SPACES and a LOCKER. Heating and air-conditioning are included in condo fee. The building contains premium amenities for the residents: indoor heated pool, exercise facility, party room, billiards room, video room, outdoor patio with barbeque area and guest suites. Close to golf, UWO, Masonville Mall, University Hospital and a growing retail area at your doorstep. (id:39382)
21 Charlton Street
Norfolk, Ontario
Have you been looking for a large property in Norfolk County with big Creek flowing through it and a beautiful home? Would you like to do some farming, ride ATVs or do some horse riding? If so, this is the place for you, and you don't want to miss out on this one! Featuring approximately 70 acres with approximately 16 acres workable. This four bedroom, 4 bathroom home was built in 2012 and features a living room and kitchen with beautiful vaulted ceilings. The home has recently been repainted with some new carpet in the basement and is in move in condition. Additional features include a large main floor primary bedroom with ensuite bath, large eat in kitchen and living room with natural gas fireplace and main floor laundry. The attached garage has an entrance to the fully finished basement. basement which has a bedroom office and a three piece bathroom. Outside you can relax on the large deck with gazebo go for a swim in the 18 by 36 above ground pool. Or if you want to do some work you can do so in the heated 36 by 24 shop with a 10 by 12 overhead door with side mount opener . Do you have a quad or a horse? Ride them on your own property with no close neighbors! This is the ideal property for the outdoorsman, farmer or just someone that wants to put his feet up and relax. Do not miss the opportunity to own this amazing property located on a quiet road. (id:39382)
285 Oxford Street
Ingersoll, Ontario
Step Into History. Surround yourself with character. Welcome to Watterworth House a masterclass in 1890s architecture and craftsmanship, graciously established in south Ingersoll's Historic district on a spectacular 0.3 acre lot. Just a short walk to local shops, eateries, parks, arts & rec centers, trails and schools. An easy drive to Woodstock, London, KW, Brantford, this is where timeless elegance meets everyday convenience. Here, you'll find 4-5 bedrooms, 2.5 baths & room to grow. 3636+/- SF of richly detailed living space plus a walk-up attic & 800+ SF in the partly finished basement. This property is a rare offering for those who value history, style & integrity. Inside, you're wrapped in warm wood tones and exemplary craftsmanship. Original features shine: intricate mill work, leaded glass, pocket & French doors, ceiling medallions, crown moldings, arched transoms, hardwood, exposed brick, soaring 10.5-ft ceilings. True to the Victorian era, multiple fireplaces and generous main floor rooms create inviting spaces for cozy nights in or for entertaining. Off the captivating foyer is a grand living rm, formal dining rm, a cozy family rm and bright office/den. A cheerful sun room overlooks lush, landscaped grounds & the sparkling pool. The kitchen blends exposed brick & wainscoting with full-height cabinetry and an island: rustic & refined. You'll love the powder room & the delightful laundry/mudroom with porcelain sink & back staircase. Up the sweeping front staircase to an impressive landing leading to 4 generous bedrooms & an enchanting all-season sun room: ideal as sitting area/den! The primary suite includes a modern 3-pce ensuite; the 4-pce main bath features a jet tub, sep. shower & sauna. Outside, the magic continues with a heated inground pool, covered hot tub area, extensive hardscaping & landscaping, multiple sitting areas & pond. The coach house offers a garage/shop, pool house or studio & loft. This is more than a home - its a Legacy. Make it Yours! (id:39382)
1498 12th Concession Road
Norfolk, Ontario
Escape to your own private oasis with this spectacular new construction home, nestled on a 1.4-acre lot surrounded by lush forest. This Scandinavian-style home offers a unique blend of modern elegance and serene nature. With 3 spacious bedrooms, 2 luxurious bathrooms, and an expansive 1550 sq ft floor plan, every detail has been carefully considered. The open-concept living area features large windows that flood the space with natural light, accentuating the sleek, modern interior touches. The primary bedroom is a retreat in itself, boasting a 4-piece ensuite bathroom and a walk-in closet. Enjoy the beauty of the outdoors from the comfort of your home on the partial wrap-around 30x12 back porch, which offers stunning views of the woods. A 23x24 detached garage provides ample space for your vehicles and storage needs, in addition to a shed in the backyard. The large basement offers potential for customization, ready to be finished to your liking. All this, conveniently located close to essential amenities such as schools, a grocery store, post office, restaurants, and a pharmacy. Plus, only 20 minutes from Simcoe and Tillsonburg. This home is a haven for those who appreciate style, comfort, and privacy. (id:39382)
203 East River Road
Brant, Ontario
Exquisite Luxury Estate on the Grand River-Nestled in the picturesque countryside, just minutes from the charming villages of Glen Morris and Paris, on outskirts of Cambridge & Brantford, this magnificent 5-bedroom, 4-bathroom estate offers the perfect blend of serene rural beauty & urban convenience. Access to Hwy 403 nearby, enjoy seamless connectivity to all amenities while savoring the tranquility of this breathtaking property backing onto the Grand River. Witness vibrant sunsets from your expansive deck with awning or the cozy deck overlooking ancient old-growth trees & the rivers gentle flow. This fully fenced, gated property exudes privacy on a meticulously landscaped lot, complete with an irrigation system & a stunning fiberglass inground heated pool with a safety cover. Step inside to soaring vaulted ceilings, gleaming white oak flooring, and California shutters throughout. The custom kitchen is a culinary masterpiece, featuring white oak solid cabinets, a built-in Miele fridge & freezer and a Blue Star Café Style French Door Oven. Cozy up by one of two fireplaces on the main floor, or unwind in the spa-inspired master bathroom with a rejuvenating steam shower. Entertainment thrives with a state-of-the-art theatre room, games room and gym. The renovated, weatherized, and heated barn offers versatile space for hobbies or gatherings, while the 3-car heated garage ensures year-round comfort. A commercial whole-home reverse osmosis water system, geothermal heating/cooling, and a whole-home emergency generator deliver unmatched efficiency and peace of mind. Built with 2X6 construction, 8'10 basement ceilings, and two fully functioning wells, this estate marries timeless craftsmanship with modern innovation. The fenced pool area and lush grounds create a private oasis, ideal for relaxation or hosting unforgettable events. Discover luxury living where nature meets convenience. Schedule your private tour today to experience this extraordinary estate. (id:39382)
315405 31st Line
Zorra, Ontario
Welcome to your private oasis, where nature, luxury, and multigenerational living meet. This spectacular 100+ acre estate offers panoramic valley views, winding trails, serene ponds, and a scenic river. With 22+ workable acres and 78+ acres of pristine bushland, it's a haven for nature lovers, outdoor enthusiasts, and families alike. At the heart of the property sits a beautifully updated 4,131 sq. ft. home on 1.7 acres. The fully finished 1,365 sq. ft. walkout basement offers incredible in-law or multigenerational potential, with private access through the garage and side man door, plus double paved side parking. This level features a large family room with a fireplace, massive bedroom with walk-in closet, full bath (2022), rec room, and patio access. Upstairs, the primary suite is a true retreat: unwind in your private sitting room with fireplace, step onto the balcony for sunset wine, and rejuvenate in the spa-like ensuite, complete with a soaker tub under a skylight, heated floors, tiled shower, and double sinks. Three more spacious bedrooms and an updated family bath (2022) make this home ideal for large families. The main level offers open-concept living, a 2019-renovated kitchen with granite counters & stainless appliances, a cozy family room, breakfast nook, sundeck, fenced area ready for a pool, home office, powder room, and main-floor laundry. Extras include: 2-car garage, 20x30 workshop, heated kennel, generator-ready panel, new hardwood (2022), and more. This is more than a home; it's an experience. A lifestyle. Book your private showing to see what life could look like here! (id:39382)
205 Orchard Street
Central Elgin, Ontario
On a gorgeous double lot sits a 'beautiful' house and a terrific development opportunity right here in the heart of Port Stanley! Unlock the wonderful potential of this private, charming property tucked away on a quiet dead-end street, just steps from the main road into the beautiful downtown core of Port Stanley. Surrounded by peaceful nature and great residential neighbours and backing onto a serene hillside greenspace, this property is a rare find for builders & renovators looking to create something truly special near the downtown commercial area of Port. This property features a 1.5 storey house with an estimated 925sf interior space including 2 bedrooms, 1 bath, with several key updates: New 200 Amp Electrical Panel (2022); New Gas Meter (2024); New Water Meter (2023); Owned HWT ( 2021); Roof reshingled (2021) and hardwood floors throughout. Enjoy low taxes here for being in the Village core, with just a short walk to Little Beach, and a quick ride across the iconic King George Lift Bridge to the Main Beach and 2 more west beaches. Immerse yourself in this vibrant year-round Village that offers every amenity at your fingertips. Extras include a 10'x20' Storage ShelterTent, interlocking bricks & stone slabs to create an outstanding outdoor entertaining space while backing onto the wonderful hillside. Whether you want to sever & build, or renovate / build, this property offers endless opportunities in one of Ontario's most beloved Lakeside communities. Come see yourself here owning this wonderful piece of paradise on a gem of a quiet street! See Survey in the photos for more information. Book your showing today! (id:39382)
292 Simcoe Street
London East, Ontario
This place is absolutely money maker. Incredible cap rate of 6.5%. This lovely 5 unit town house consist of unit 1 1 bedroom upstairs with finished basement that has a laundry and rec room. unit 2,3,4 and 5 are exact same and they all are consist of 2 bedroom upstairs with a full bathroom as well as finished basement with full bathroom, rec room and laundry area. This lovely well managed complex has gone through full renovation in 2023. new 25 years warranty roof, new windows, new doors ,led lights all around ,new bathrooms, new electrical panels, new plumbing, new flooring, new paint, new kitchen and all units has stainless steel appliances. (stove, range hood, fridge, dishwasher, washer and dryer) All units also have heat pumps on main and second floors that provide hot and cold air. 4 out of 5 units are fully rented. unit 4 is kept vacant for showing purpose. approximately 9k net profit per month. Beautiful multi unit investment opportunity in the downtown core. very low property taxes. huge back parking lot space can fit up to 12 cars. Video surveillance system help managing your investment. (id:39382)
483 Petersen Avenue
Strathroy-Caradoc, Ontario
RARE OFFERING || 4 BED, 4 BATH || 2,844 FINISHED SQ FT HOME ON A PRIVATE, PREMIUM 188' DEEP LOT BACKING ON CONSERVATION GREEN SPACE || BONUS OF NO REAR NEIGHBOURS & LOCATED ON QUIET CUL-DE-SAC || FINISHED BASEMENT WITH JUNIOR SUITE || 2-CAR HEATED GARAGE || STEPS FROM 3.9KM TRAIL || NEW ROOF, FURANCE, A/C, FLOORING & MORE. This professionally designed and renovated executive home is full of beautiful and important upgrades, and is the ideal property for a family looking to plant roots in a coveted neighborhood. The curb appeal is highlighted with a timeless stone & brick exterior. A covered front porch, complete with fans, allows you to stay comfortable on summer evenings as you watch the kids play out front. Step inside to a calming, neutral colour palette, large windows and a flowing floor plan. Notice countless upgraded features, including Oak engineered hardwood floors, Oak & steel open-concept staircase, 4x modernized bathrooms, stylish office built-ins & desk, and tasteful lighting. New in 2021, the stunning eat-in kitchen has a pot filler, farmhouse sink & 5-burner gas range, and was recently upgraded in 2024 with a leathered quartz island, functional pantry, hardware & new dishwasher. The basement, refinished in 2024, features a walkup to the garage, a spacious junior suite with a 3-piece bath, and an expansive family room with capability to add a kitchenette, allowing it to be converted to an in-law suite. The oversized 2-car garage features a gas heater & insulated doors, and could dual as a shop for a hobbyist. Step outside to a backyard oasis complete with a covered deck, extended concrete patio, oversized garden shed & inground sprinkler system - all with conservation green space as your backdrop & the bonus of no rear neighbours. Upgrades: roof 2024, furnace 2025, A/C 2024, dishwasher 2024, 4x updated bathrooms 2025, flooring 2023-2025, inground sprinkler system, sandpoint, owned hot water tank, gas BBQ hook up. Short drive to 402, hospital & schools. (id:39382)
186 Clarence Street
London East, Ontario
Fantastic Investment Opportunity in London's Vibrant SOHO Neighbourhood! This well-maintained triplex is the perfect addition to any investors portfolio or a great option for owner-occupiers looking to offset their mortgage with rental income. Featuring one spacious 2-bedroom unit and two bright 1-bedroom units, the property generates a solid annual income of $32,428 with low annual expenses of just $6,300. Each unit offers private entrances, functional layouts, and excellent rental appeal. Tenants enjoy convenient access to public transit, parks, shopping, and all the amenities that make SOHO one of London's emerging communities. With strong cash flow and room for future value growth, this is a turn-key property in a high-demand rental market. Don't miss your chance to own a proven income generator in a central location! (id:39382)
3 - 581 Talbot Street
London East, Ontario
Welcome to Unit 3- 581 Talbot Street, London! Be the first to live in this newly renovated unit, perfectly situated in the heart of downtown London. This bright and modern space features brand new luxury vinyl plank flooring, all new appliances, and a completely updated bathroom, offering a fresh and stylish place to call home. Enjoy the convenience of all utilities included and one dedicated parking space. Shared laundry is available on-site and is used only by you and the tenants in the upper unit. Located right across the street from Los Lobos and just steps from Canada Life Centre, this prime downtown location puts you within walking distance of restaurants, shopping, transit, and all the vibrant amenities London has to offer. Don't miss this opportunity to live in a move-in-ready unit in one of the city's most desirable locations! (id:39382)
