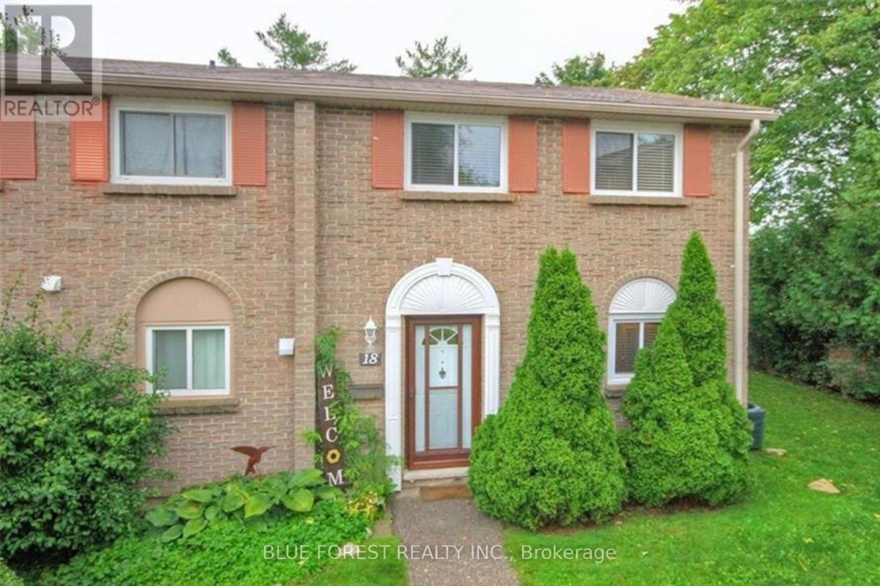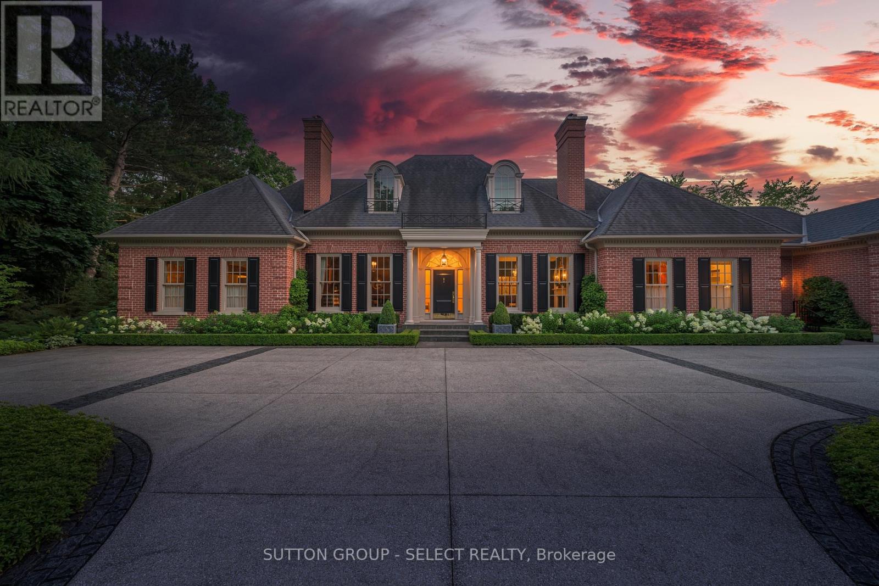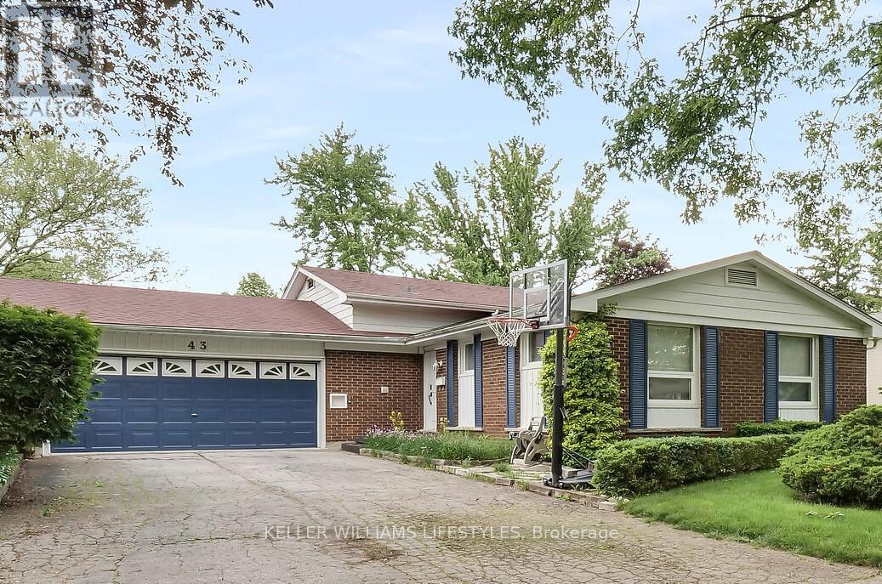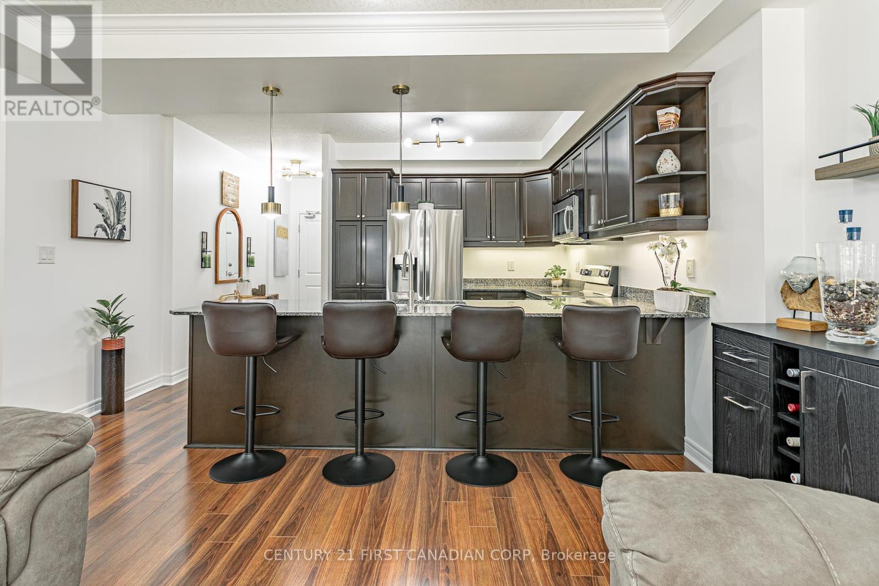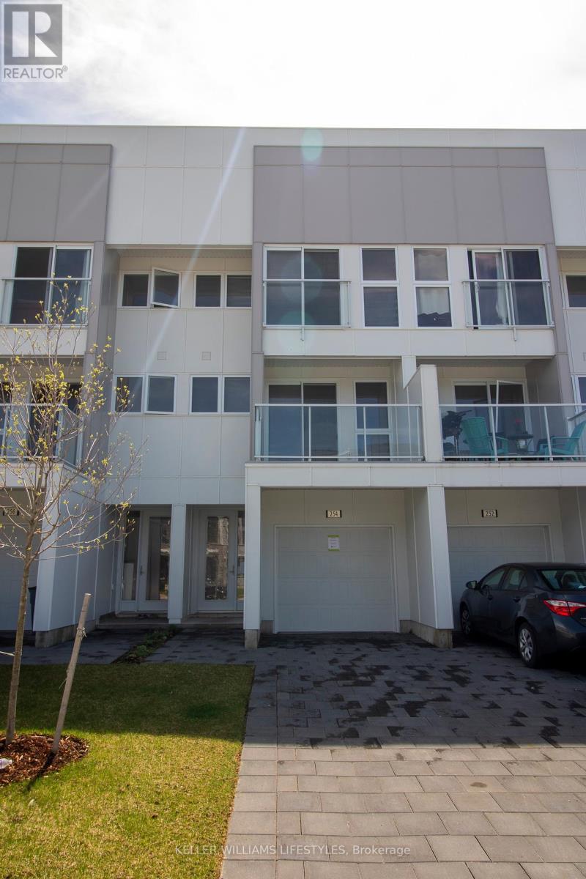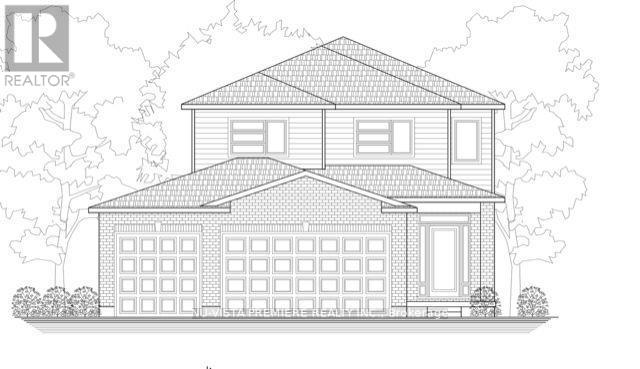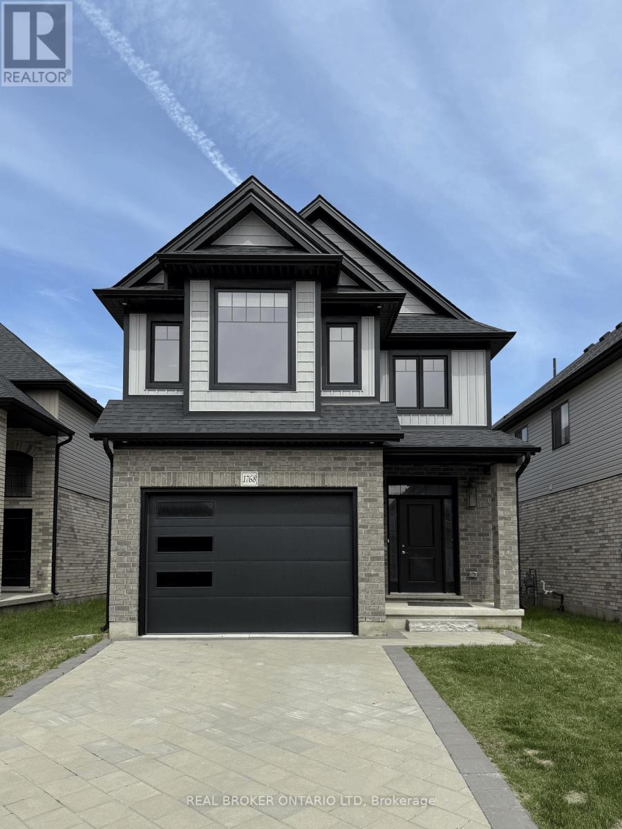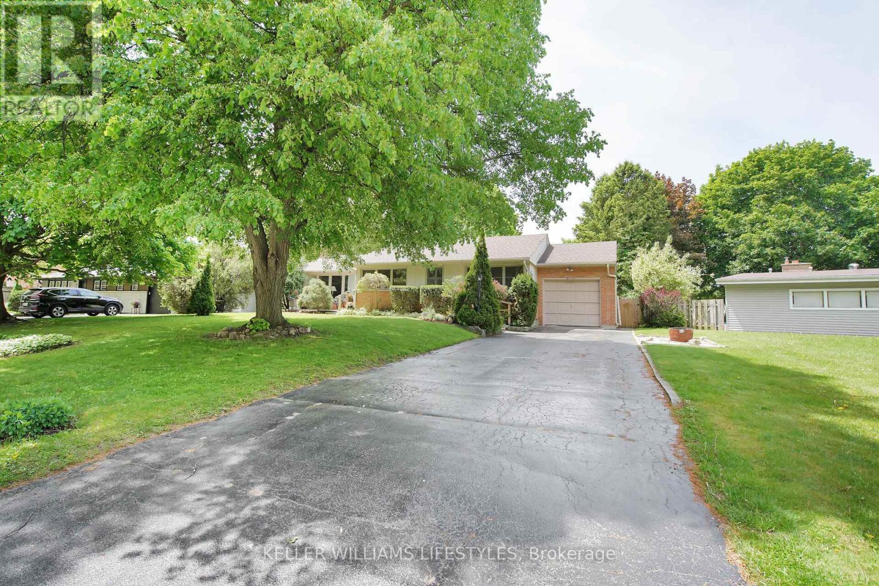18 - 166 Southdale Road W
London South, Ontario
Situated at the end of the row, this modern unit is ready for its new owners to enjoy. With recent renovations, including the roof, plus a new washer and dryer, you'll appreciate the warmth this home has to offer, especially since it has gas heating and central air (a rare find in this complex). Relax in your backyard, or in the complex's party room you can privately reserve. Conveniently located near the mall, grocery stores, and restaurants, this low maintenance fees condo makes for an excellent choice, whether you are an investors or a first-time buyer. Move-in ready, so don't miss out! (id:39382)
1597 Gloucester Road
London North, Ontario
Breathtaking estate set on a lush 0.8-acre lot backing onto the Medway Valley Heritage Forest. This exquisite residence embodies elegance, sophistication & unparalleled luxury w/approx. 7000 sq ft of impressive craftsmanship, beautiful finishes & thoughtful design. Gracious main floor living + gorgeous, above grade, walk-out lower level continues the calibre of detail. Situated in, arguably, London's most desirable neighbourhood with an extraordinary facade, spectacular lot & coveted location. The principal living rooms feature 10 ft ceilings & rift cut White Oak floors including a remarkable living room w/majestic fireplace, a spectacular eat-in kitchen & elegant dining room. The study is encompassed in book-matched Cherry paneling & coffered ceiling w/library shelving surrounding a striking fireplace. Plaster moulding crowns the rooms on both levels. An outstanding McKaskell Haindl kitchen w/ ivory-tone cabinetry, granite surfaces, incredible views & spacious dining area seamlessly connect to the covered granite terrace w/ power screens. The main floor features 2 incredible primary bedrooms. The south primary suite is a sanctuary of luxury, w/beautiful views, a lavish ensuite & opulent custom wardrobes w/mirrored insets. Every window overlooks lush greenery. The walk-out lower level provides large windows & natural light to continue an expanse of comfort w/ 3 additional bedrooms, 2 full bathrooms, a wine room w/ temperature-controlled wine cellar & home theatre providing ample space for guests or family. Outside it's paradise w/ sweeping gardens, an exquisite array of hydrangeas, peonies, flowering trees, evergreens & a European Beech privacy hedge. Granite walks, meandering stone paths, a tranquil fountain, an enchanting stone masonry sitting-wall & pebbled-terrace complete the hardscaping. Drilled well for irrigation. A large integrated storage room is perfect for garden supplies or patio furniture. Walking distance to Western University & University Hospital (id:39382)
610 - 1600 Adelaide Street N
London North, Ontario
Welcome to the two-bedroom main-floor condo located in the desirable North London area. This sun-filled unit offers a bright and spacious living room, two bedrooms, one full bathroom, and an in-suite laundry room. There is no carpet in the apartment. This well-maintained building offers great amenities such as an exercise room, party room, and secure entrance. The exclusive parking space is conveniently located just outside the unit for easy access. Ideally situated near Masonville Mall, the North YMCA, Western University, University Hospital, Fanshawe College, Home Depot, grocery stores. The unit is also within walking distance to top- rated elementary, Stoney Creek P.S. and A.B. Lucas Secondary, as well as nearby parks and trails. Qualified renters are welcome to apply! (id:39382)
43 Finsbury Crescent
London North, Ontario
This amazing property is a dream come true! Located near Sherwood Forest Mall and Sherwood Forest Park, it's the perfect blend of convenience and comfort. With 3 bedrooms on the second floor and 2 more downstairs, plus a cozy family room, there's plenty of space for everyone. Say goodbye to the carpet as the entire floor has been replaced with beautiful laminate flooring, and the inside has been newly painted in 2021, the driveway sealing has done in 2024, and the garage door chain was replaced in 2025. The kitchen with new cabinets and countertops, bathrooms, stairs, and living room with modern pot lights and fixtures have been recently upgraded. You'll love cozying up by the fireplace in the lower family room, and when summer rolls around, enjoy your huge inground swimming pool. Don't worry about swimming pool maintenance as the top-mount sand filter was just replaced in 2021. For families, this location is unbeatable. Orchard Park Public School, St. Thomas More Catholic School, and Sir Frederick Banting Secondary School are all within 15 minutes walking distance. With Sherwood Forest Mall, Medway Community Centre, and Canada Games Aquatic Centre nearby, there's always something fun to do. Don't miss out on this incredible opportunity to own a beautifully upgraded home in a prime location! (id:39382)
312 - 1030 Coronation Drive
London North, Ontario
Welcome to suite #312 at The Northcliff by Tricar, in the highly sought-after Hyde Park neighbourhood. This beautifully updated 2-bedroom, 2-bathroom condo is move-in ready, featuring a carpet-free layout with stylish new lighting + window coverings and fresh paint throughout. The kitchen has rich dark cabinetry, granite countertops, and updated appliances, including a new stove, fridge, and faucet. The spacious primary suite includes a walk-in closet and a luxurious 4-piece ensuite with a glass shower and double vanity. The second bedroom is located across from the main 4-piece bath, ideal for guests or family members. Enjoy the added comfort of in-suite laundry (washer and dryer included) and a cozy fireplace in the living room. Residents have access to exceptional amenities: an exercise room, media room, library, billiards room, guest suite, outdoor patio, and plenty of visitor parking. Condo fees include heat and water. Steps from premier shopping, dining, parks, and public transit with Western University just a short drive away. Whether you're a professional, first-time buyer, or downsizer, this upscale condo offers convenience and a prime location. Book your showing today! (id:39382)
74 Archer Crescent
London South, Ontario
Welcome to this spacious bungalow located in the White Oaks area, featuring two legal units (3+2). This property presents a fantastic opportunity as an income property, mortgage helper, or can easily be converted back into a single-family home, making it ideal for larger families needing 5+ beds & an extra kitchen. The City of London has conducted inspections for fire and building safety on the property. The main level is generously sized and includes three bedrooms, an updated kitchen with quartz countertops and plenty of cabinet space, an eating area, a dining room, an oversized living room, and laundry facilities. There is side door access to the lower unit, which can also be connected through the main floor if desired to revert to a single residence. The lower level serves as a self-contained unit and features two bedrooms with large windows, a spacious living room, a kitchen, a laundry area, and a den, all bathed in natural light. The home boasts solid flooring throughout, with new vinyl flooring, updated lighting, a new driveway, and fresh paint. Situated in south London, this bungalow backs onto green space, creating a peaceful, park-like setting in a fully fenced yard that must be seen to be appreciated. Additionally, a trail from the backyard leads through the parks to schools, a shopping mall, a recreation center, a medical center, and various amenities. All of this is complemented by quick access to Highway 401, hospitals, and major big-box stores. (id:39382)
3 - 395 Springbank Avenue N
Woodstock, Ontario
Perfect for busy people. Very clean. No more grass cutting, no more snow shoveling. Well managed condominium corporation. Affordable, modern, and spacious townhome which includes an attached garage, 3 bedrooms, spacious primary with four piece ensuite bath, hardwood floors, gas fireplace. Finished basement. Extremely convenient location - close to stores, schools, restaurants, and other services. The house features expensive California shutters throughout. Easily lock your door and travel. The air conditioner is covered by the condo corporation and was replaced three years ago. The furnace is only 12 years old, the roof is about 3 years old, windows have been replaced within the last 10 years, the front door is only about 1 year old. Garage door was replaced approximately 8 years ago. This house looks great. (id:39382)
254 - 254 Edgevalley Road
London East, Ontario
Presented by The Harrison Carter Group--Welcome to this stunning end-unit townhome in North Londons sought-after SHIFT Condos by Ironstone, offering 3 bedrooms, 3.5 bathrooms, and approximately 1,750 sq ft of thoughtfully designed living space. Located near Killaly Rd. and Highbury Ave., this brand-new home features a modern open-concept main floor with a bright white kitchen, stainless steel appliances, and spacious dining and living areasperfect for entertaining. The upper level offers three generous bedrooms, including a primary suite, while the finished lower-level flex room makes an ideal office, guest space, or family room. Enjoy the convenience of a private garage, driveway parking, energy-efficient systems, and no outdoor maintenancelandscaping and snow removal are included. With window coverings throughout and ample storage on every level, this home is perfect for families, professionals, or couples seeking turn-key living just minutes from Masonville Mall, Fanshawe trails, top-rated schools, and more. (id:39382)
9404 Belmont Road
Central Elgin, Ontario
Discover the charm and comfort of this 1.5-storey country home, lovingly maintained by the same owners for over 30 years. Set on just over half an acre, the home offers a practical and inviting layout ideal for families of all kinds. Inside, you'll find three bedrooms, one conveniently located on the main floor, along with a spacious 4-piece bathroom and laundry. The main level also features a generous living room and an eat-in kitchen, perfect for everyday living and entertaining. Upstairs, two additional bedrooms provide cozy spaces for family or guests. Step outside to enjoy the covered back patio with a porch swing, overlooking a beautifully landscaped yard, an ideal spot for relaxing or hosting gatherings. The property includes ample parking and an oversized detached garage, perfect for a workshop, hobby space, or vehicle storage. Located just 10 minutes from St. Thomas and 30 minutes from London, this home offers easy access to city amenities while delivering the peace and privacy of rural living. Right across the road is New Sarum Public School, part of the Thames Valley District School Board. This small JKGrade 8 school is known for its strong academic results and close-knit atmosphere, ensuring students receive the attention they deserve. This is the perfect opportunity to enjoy country living without sacrificing convenience or quality education for your family. (id:39382)
154 Watts Drive
Lucan Biddulph, Ontario
OLDE CLOVER VILLAGE PHASE 5 IN Lucan: Just open! Executive sized lots situated on a quiet crescent! The HAZEL model offers 1950 sq ft with 4 bedrooms and 3.5 bathrooms. Special features include large 3 car garage, hardwood flooring, spacious kitchen design with large centre island, quartz or granite countertops, 9 ft ceilings, luxury 3 pc ensuite with shower, electric fireplace and a second floor laundry room. Lots of opportunity for customization. Enjoy a covered front porch and the peace and quiet of small town living but just a short drive to the big city. Full package of plans and lot options available. Model home in the area for viewing. (id:39382)
(Upper) - 1768 Owen Lane
London North, Ontario
Modern 4-bedroom, 2.5-bathroom detached home for lease in the sought-after Hyde Park neighbourhood, just minutes from Western University and nearby plazas. Built in 2022, this well-maintained property features a stylish kitchen with quartz countertops, second-floor laundry, and spacious bedrooms, offering a comfortable and convenient lifestyle. Includes two parking spacesone in the garage and one on the driveway. Ideal for families or professionals seeking a clean, modern home in a prime location. Please note: the basement is not included in the lease. (id:39382)
568 Sherene Terrace
London North, Ontario
Nestled on a quiet street in the mature neighbourhood of Oakridge, is an exquisite 4 bedroom, 2 bathroom ranch bungalow that you surely wont want to miss! Upon first glance you'll immediately notice how well this home has been lovingly cared for. Relish in the plethora of mature trees surrounding the entire property, offering a serene rural feeling that also accommodates convenient access to all amenities that North London provides. From the double wide 4 car driveway, to the private attached garage and expansive luscious lot, As tempting as this beautiful property is from the outside, step inside to uncover so much more. On the main level you'll instantly be greeted by a warm and familial feeling, with 3 generously sized bedrooms, a 4-piece bathroom conveniently situated in between each bedroom, and yes the primary bedroom is on the main floor so not to worry about constantly using the stairs. On the left wing of the home you'll find your comforting living room with a wood fireplace, as well as your connecting dining room perfect for hosting guests. As you walk through to the eat-in kitchen, the heart of the home, you'll be pleased to see the attention to detail by adding a sunroom-like addition with gorgeous large windows. Whether this space provides an extra sitting room, or an additional dining space the possibilities are truly endless. On either side of the addition are two doors leading to your fully fenced in backyard, private deck, double sheds, fire pit, and backing onto Notre Dame Catholic School, this home is perfect for growing families! The lower level features a fully finished rec room, extra bedroom, 3-piece bathroom, and utility room/workshop with ample storage. This home never fails to disappoint. Oh! Did I forget to mention the laundry room is also completely finished, allowing for chores to be more enjoyable! Just walking distance to trails, minutes away from shopping, grocery stores, restaurants, and schools. Don't delay, book your showing today! (id:39382)
