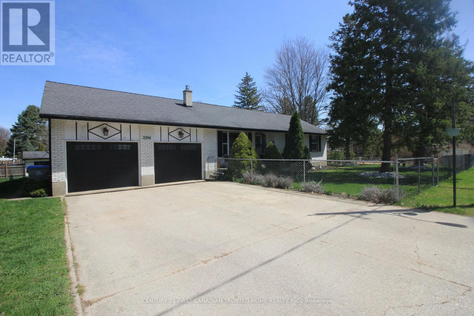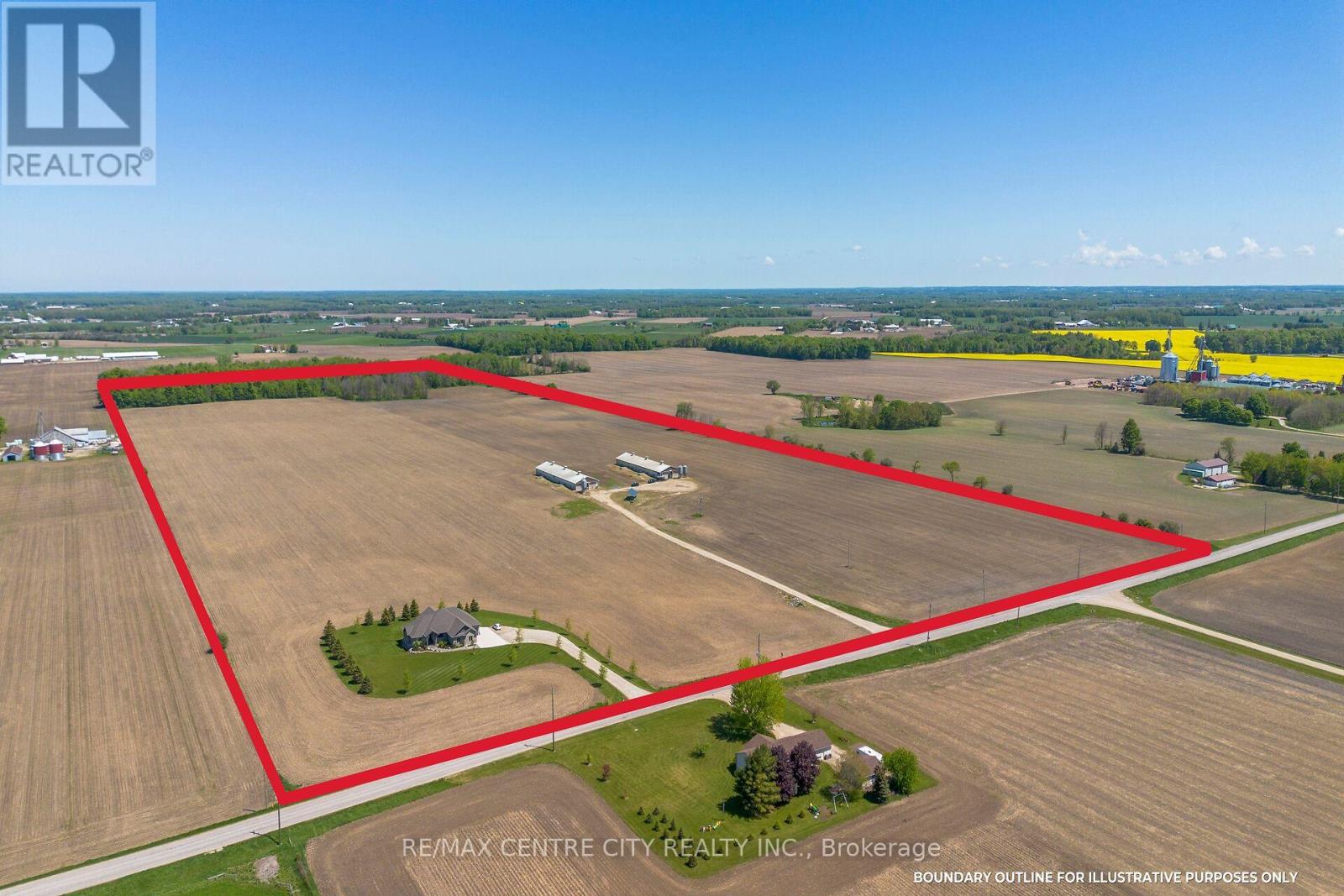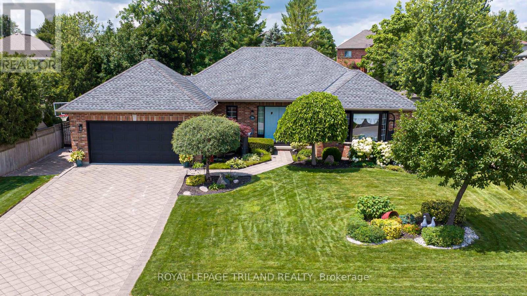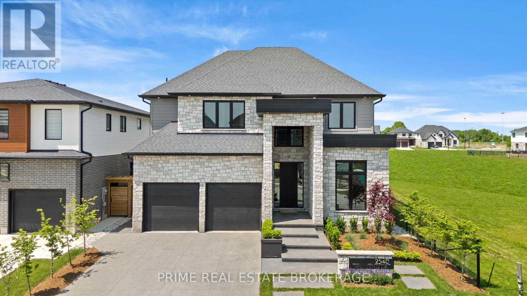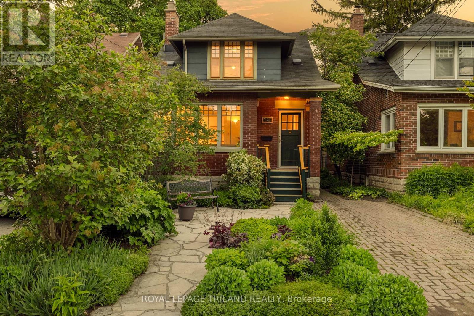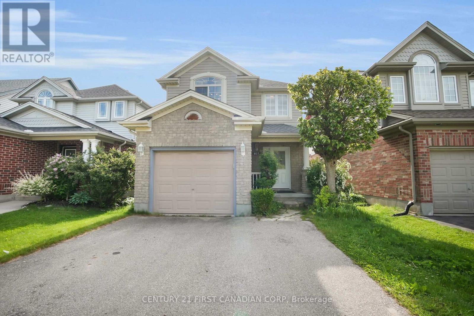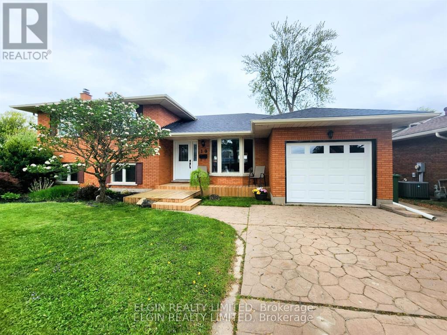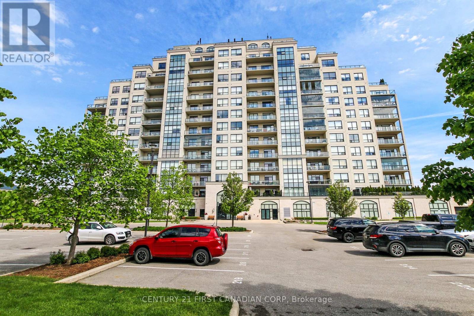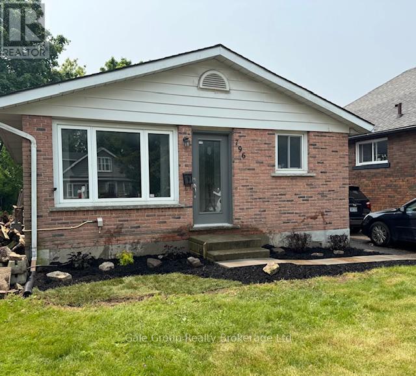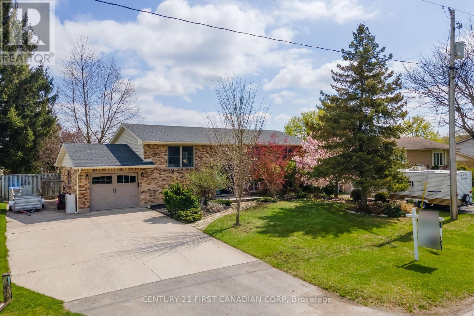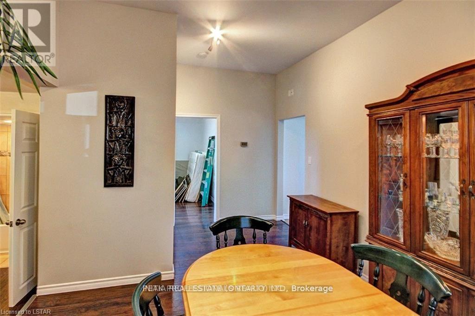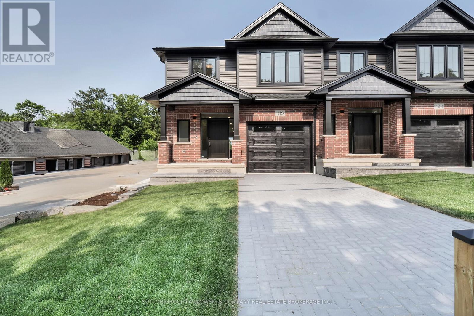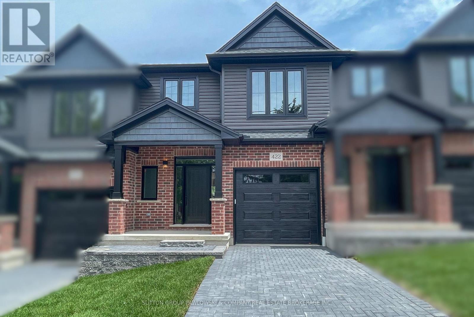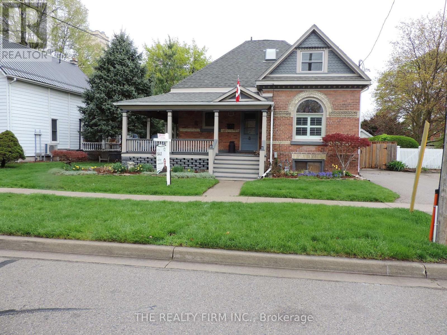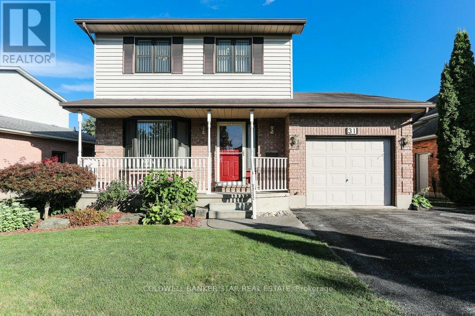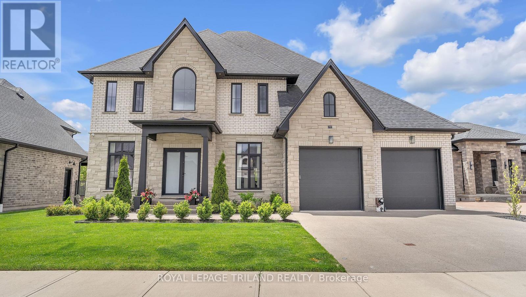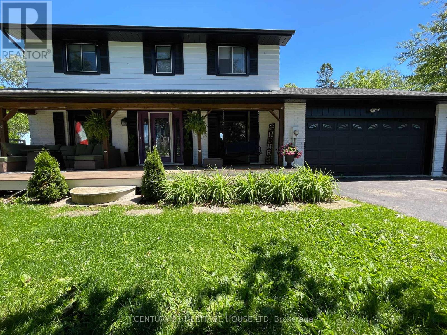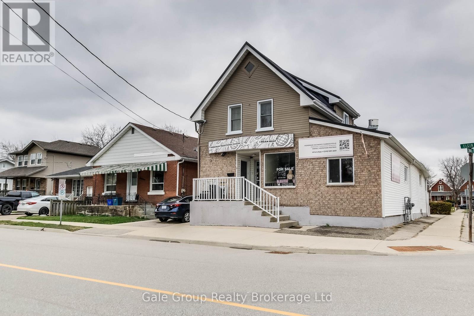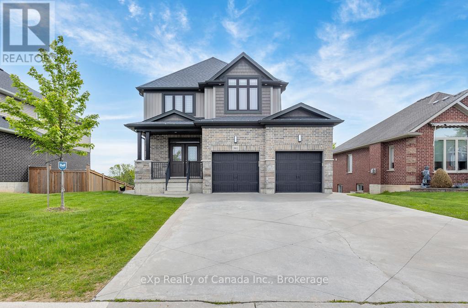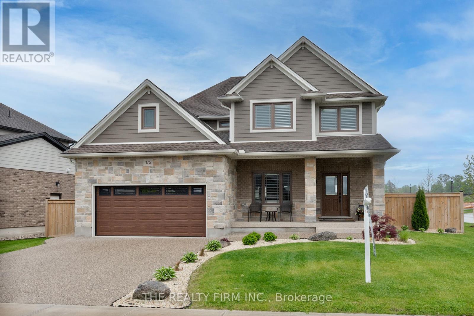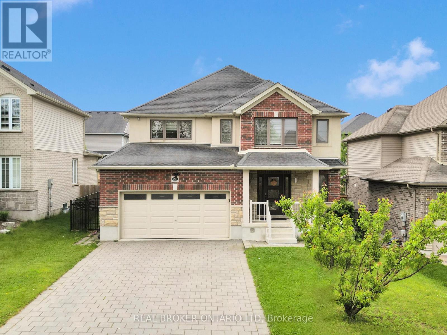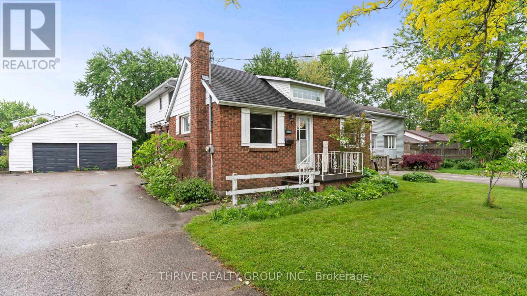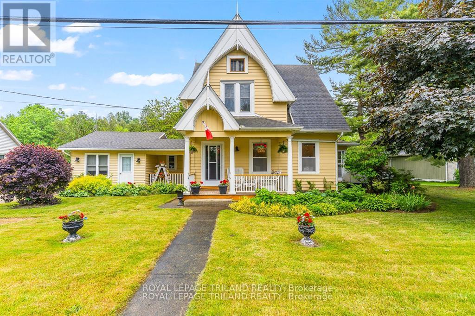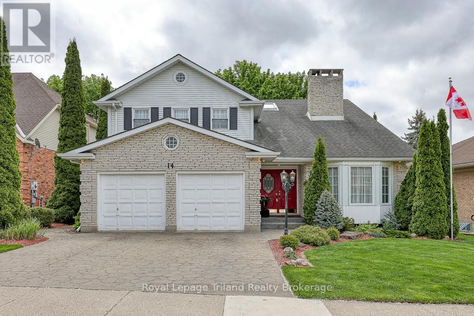2294 Gore Street
Strathroy-Caradoc, Ontario
Fully Updated, all brick, 3+1 bedroom ranch with oversized double car garage (26'x23'). Modern updates throughout entire home include; newer modern kitchen, updated bathrooms, updated flooring, newer vinyl windows, newer energy efficient Mitsubishi, ductless-split heating/cooling system, updated lighting, updated front door, no sad millennial beige & owned tankless on demand water heater. Sunny and Bright main floor offers open concept living areas w/built-in cabinetry, 3 bedrooms, elegant 5 pc main bath & three season sunroom (23' x 11.9'). Lower level is completely finished w/updated oversized family room, gas fireplace plus 4th bedroom, updated stylish 4 pc bath & laundry room. Rear property features large garden + an additional large workshop/studio/playhouse w/windows. Sellers staying local (id:39382)
6124 5th Line
Minto, Ontario
Here is a great 100 Acre farm just North of Palmerston, with a solid, well built home (2017) and 2 Contract Finishing Barns. The land surrounding the home and barns consists of 85 workable acres, which is very productive Harriston and Listowel silt loam soil, systematically tiled at 30 feet (2020). The 2 x 1,000 head finishing barns on the property are currently under contract for cash flow and fertilizer. The barns are naturally ventilated with under barn manure storage, wet dry feeders, and ample feed storage. This property would be a fantastic place to raise a family! The home consists of 3 bedrooms and 3 bathrooms all on the main floor. There are 2 decks to enjoy, both leading to your meticulously landscaped yard. When you step inside, you are greeted by an open concept kitchen, living room and dining room, with high end features and appliances. The main floor also includes an office and a conveniently located mud & laundry room, just off the garage. The garage is oversized, has space for two cars, and is heated! With 2 man doors, as well as basement access, and a 3rd door overhead door, there is plenty of space for storage and toys. The spacious master bedroom includes a large walk-in closet, and ensuite with a deep tub and walk in shower. The home runs on natural gas heat. Whether you are looking to expand your current operation, or looking to start farming, this is a rare opportunity with good cash flow! Come and see all that this well rounded property has to offer. (id:39382)
6124 5th Line
Minto, Ontario
Here is a great 100 Acre farm just North of Palmerston, with a solid, well built home (2017) and 2 Contract Finishing Barns. The land surrounding the home and barns consists of 85 workable acres, which is very productive Harriston and Listowel silt loam soil, systematically tiled at 30 feet (2020). The 2 x 1,000 head finishing barns on the property are currently under contract for cash flow and fertilizer. The barns are naturally ventilated with under barn manure storage, wet dry feeders, and ample feed storage. This property would be a fantastic place to raise a family! The home consists of 3 bedrooms and 3 bathrooms all on the main floor. There are 2 decks to enjoy, both leading to your meticulously landscaped yard. When you step inside, you are greeted by an open concept kitchen, living room and dining room, with high end features and appliances. The main floor also includes an office and a conveniently located mud & laundry room, just off the garage. The garage is oversized, has space for two cars, and is heated! With 2 man doors, as well as basement access, and a 3rd door overhead door, there is plenty of space for storage and toys. The spacious master bedroom includes a large walk-in closet, and ensuite with a deep tub and walk in shower. The home runs on natural gas heat. Whether you are looking to expand your current operation, or looking to start farming, this is a rare opportunity with good cash flow! Come and see all that this well rounded property has to offer. (id:39382)
36 Wingreen Lane
Middlesex Centre, Ontario
Welcome to Paradise! This property is a stand out in the desired Kilworth/Komoka area, with a 5 bedroom, all brick bungalow and a large, landscaped backyard and inground pool. Pride of ownership is evident when you enter the home through the double front doors, where you will see a large, open concept layout with 12 high shiplap ceilings and plenty of natural light shining in. The main floor features 3 bedrooms, including the primary bedroom that has a spacious 5-piece ensuite with a shower and soaker tub. The large and open living area offers plenty of space for a formal dining table and a family seating area by the natural gas fireplace. The kitchen is well lit with undercabinet lighting and natural light coming in from the windows looking out to the fully landscaped backyard. The granite stone countertop, built-in gas range and oven, plus an island make this an ideal space for preparing meals for the whole family. Enjoy your morning coffee in the dine-in bistro area where there is a cozy café counter and pantry with sliding barn door for extra kitchen storage. The fully finished lower level boasts 1,600+ sqft of living space and features 2 additional bedrooms, a kitchenette, and a newly updated, monochrome inspired 3-piece bathroom. Granny-suite potential does exist with a separate entrance to the lower level from garage and exterior side door. The 0.3 acre grounds are meticulously maintained and feature mature, lush greenery and professional landscaping throughout. The backyard is an oasis of its own and features a stone patio area with wall seating in both the sun and shade. The heated saltwater pool is pristine and surrounded by landscaping stone and also a large grass area just adjacent. The pool house cabana and the fairytale inspired garden shed will truly make you feel like you are at a resort in your very own backyard. Don't miss your chance to make this slice of heaven your next family home. (id:39382)
2540 Bridgehaven Drive
London North, Ontario
Welcome to your newly built custom home, where every detail has been elevated for modern family living. From the moment you arrive, be impressed by the exposed aggregate driveway, stamped concrete porch, and professional landscaping. Step through the open foyer and notice the 10-foot ceilings, 8-foot doors, and oversized windows that flood the home with natural light. The gourmet kitchen, featuring custom ceiling-height cabinetry, quartz countertops, gold hardware accents, upgraded appliances, and an island perfect for gathering. A coffee bar leads to the walk-in pantry adding both charm and function. The open layout creates a seamless flow between the kitchen and living room, offering a stunning 3-sided electric fireplace framed by custom built-in cabinetry. You'll notice the elegant flush floor vents, statement lighting, and power blinds throughout complete the upscale aesthetic. Upstairs, a white oak staircase with a designer accent wall leads to a thoughtfully designed layout. The oversized primary suite features double door entry, a large walk-in closet, and a spa-like ensuite with porcelain countertops, double floating vanities, standing shower, and a soaking tub. Two bedrooms share a Jack & Jill bathroom, each with their own walk-in closet. While an additional bedroom enjoys access to a private full bath. Convenient upper-level laundry adds ease to daily living. The finished basement includes an in-law suite with its own private entrance through the garage, bar and laundry rough-ins, oversized egress windows, cozy upgraded carpet, and a large cellar. Outside, enjoy a fenced-in backyard with low-maintenance turf for relaxing or playing. Located on a quiet, fully developed street adjacent to a designated open space, this property offers direct access to scenic walking paths throughout the neighbourhood. With an elementary school, a nearby high school, and a park with a splash pad just steps away. This is a truly family-friendly location with long-term appeal. (id:39382)
424 Grosvenor Street
London East, Ontario
CHARMING OLD NORTH RETREAT WITH PARISIAN INSPIRED GARDENS AND LAP POOL. Welcome to this stunning 3-bedroom, 2-bathroom home, nestled in the heart of highly sought-after Old North. From the moment of arrival, you are greeted by a beautifully landscaped, European front garden with fragrant blooms and a flagstone walkway guiding you to the inviting entrance. Step through the back garden gate, to your own private Parisian-inspired, professionally landscaped retreat. An elegant flagstone patio surrounds the sparkling, custom designed 8x40 in-ground lap pool, and cascading waterfall hot tub, bordered by lush gardens, an expansive deck, and a romantic alfresco dining area under the stars. A 10x20Pool House provides ample storage for the mechanical and gardening components. Inside, gleaming hardwood floors, stained glass windows, and a bright, airy sunroom set the tone combining classic Arts & Crafts character with modern comfort. The spacious living room features a cozy gas fireplace, perfect for cool evenings, while the sunroom offers flexibility as an office, sitting area, or dining space. The generous, sun-filled kitchen with uncharacteristically large windows, includes a dining area overlooking the sumptuous patio and pool, ample cabinetry, pantry storage, and a convenient built-in desk nook. Upstairs, a period staircase leads to a serene primary, and two bedrooms with views of the picturesque backyard. A4-piece bathroom completes the upper level. The finished lower level offers additional living space, a second bathroom, laundry, workbench, storage, and utility area. This rare Old North gem blends timeless charm with thoughtful updates and an unforgettable outdoor living experience. (id:39382)
415 Lampman Place
Woodstock, Ontario
Come discover 415 Lampman Place. This brick bungalow features a bright, west-facing living room that welcomes you upon entry. The eat-in kitchen, complete with French doors, opens to a spacious back deck overlooking a private backyard perfect for relaxing or entertaining. The main floor houses three comfortable bedrooms and a 4-piece bathroom. A side entry leads directly to the basement, which boasts a generously-sized recreation room ideal for gatherings, along with plenty of storage space on the other side. Located in a quite neighborhood near the 401, shopping, and dining options, this home is a delightful find. This home is ready for its next family. (id:39382)
857 Whetherfield Street
London North, Ontario
Pride of ownership is evident throughout this beautifully updated, move-in-ready home, thoughtfully designed and meticulously maintained. Freshly and professionally painted, with a new chandelier in the primary bedroom (2025), new lighting fixture in backyard (2025) and roof replaced in 2015. The open-concept main floor features rich hardwood and ceramic flooring, a warm maple kitchen with stone backsplash, and California shutters throughout, including custom sliders to the backyard. The spacious primary retreat impresses with a soaring cathedral ceiling, walk-in closet, and cheater ensuite. The professionally finished lower level offers a generous bedroom, sleek 3-piece bath, custom built-ins, recessed lighting, and ample storage, perfect for guests, a home office, or growing families. Step outside to a deep, private lot with manicured landscaping, a flagstone walkway, large deck, and double driveway. Located in a quiet neighbourhood with convenient access to schools, parks, shopping, and Western University. Just move in and enjoy. (id:39382)
3 Elliott Trail
Thames Centre, Ontario
Welcome to 3 Elliott Trail!! Located in the beautiful small town of Thorndale just minutes away from the City of London and all amenities. This 2 story double car garage shows like new. Large open foyer, that flows into beautiful kitchen boasts granite countertops, plenty of cupboard space, large island, stainless appliances. Great room has lots of natural light, large gas fireplace, beautiful hardwood floors. Main floor office/toy room is ideal for all families. Second floor has 3 large bedrooms, large walk in closet, and laundry. Outside offers lots of pot lights, concrete driveway, large backyard that is ideal for entertaining, or having the kids play. This is located in a wonderful subdivision and less than a block to school. This home offers so much and wont last long. Flexible closing. (id:39382)
9 Centre Street
Norwich, Ontario
A mature treed private lot located on a quiet street in Norwich hosts this beautifully maintained 3 bedroom, 1.5 bathroom home with a detached garage .Neat and tidy home features an updated kitchen including appliances, a spacious main floor living room with lots of natural light, 2 main floor bedrooms, an oversized 2nd floor bedroom with built-in storage, 2 updated bathrooms and a finished basement! This home is built on a large lot measuring 80' x 138' with plenty of privacy, there is a detached garage with an updated carriage style door, a paved double wide driveway, a firepit area. Updates include new roof in 2022, vinyl windows throughout, central vac 2022, fridge, stove, dishwasher, washer, dryer, water softener and all window coverings. (id:39382)
19 High Street
St. Thomas, Ontario
DECEPTIVELY SPACIOUS A MUST-SEE IN PERSON! This is equivalent to buying two homes for the price of one! Nestled in a welcoming, family-friendly neighborhood, this well-cared-for generational home is ideally located just minutes from the YMCA and both elementary and secondary schools. Thoughtfully updated throughout, it offers a flexible and expansive layout ideal for multi-generational living. The upper levels feature an open-concept kitchen and living area, complemented by a bright family room that overlooks the fully fenced backyard. Upstairs, you'll find three spacious bedrooms and a full main bathroom. The lower level provides even more versatility, with a second kitchen, a cozy living room, a two-piece bathroom, and a flexible den or craft room. The basement adds a beautifully updated bedroom, a laundry area, a recreation/storage room, and a separate entrance to the backyard and garage perfect for extended family or guests. With generous living space and endless potential, this home truly has something for everyone. Don't miss the opportunity to see it in person! (id:39382)
17 Glanworth Avenue
St. Thomas, Ontario
Fantastic opportunity to own a spacious 2-storey home on a mature ravine lot! Built in 1966 with a major addition in 1980, this home offers a generous main floor featuring a bright living room, formal dining, open-concept kitchen with large island and eating area, plus a cozy family room with views of the private backyard and ravine. Additional main floor highlights include a mudroom off the garage, 2-piece bath, and walkout to the patio. Upstairs you'll find a renovated bathroom, a large primary bedroom, and two additional well-sized bedrooms all filled with natural light. Updates include furnace and A/C (2016). Appliances included; owned hot water heater. Flexible closing available (id:39382)
512 - 240 Villagewalk Boulevard
London North, Ontario
Absolutely stunning north facing 2 bedroom PLUS den/office in the Luxurious 'Village North' building. Situated just minutes north of Masonville Shopping District, Hospitals, University and quick access to downtown. Just over 1500 square feet of open concept living plus 95 square feet of balcony enclosed with a Lumon Window System for year round enjoyment. Gourmet kitchen with granite countertops, and large walk-in pantry. The large breakfast bar can accommodates 4-5 chairs and overlooks the spacious great room with expansive views North. The two bedrooms are both quite large with both bathrooms having granite countertops. The unit has had updates like stack stone around the fireplace, updated appliances and more. This unit also features two (2) parking spaces, one outside and one underground. Bonus feature is one purchased space in dedicated electrical panel for EV charger. Impressive list of AMENITIES in this building including: indoor salt water pool, over night guest suite, billiards room with kitchen to entertain your guests, theatre room, golf simulator, weight/workout room, outdoor patio,, and more! Come see what this complex has to offer ! (id:39382)
796 Rathbourne Avenue
Woodstock, Ontario
n ideal opportunity for first-time homebuyers with a vision! Step into this fantastic 3-bedroom, 1-bathroom detached family home designed for modern living. While it's ready for you to move in, a little additional love will truly make it shine. The spacious open-concept layout creates an airy feel, complemented by the added living space of a finished basement. Enjoy the convenience of parking for 3 vehicles and peace of mind of a private backyard. Essential amenities include central air conditioning, a water softener, and forced air gas heat, ensuring comfort year round. (id:39382)
2268 Bentim Road
Strathroy-Caradoc, Ontario
Welcome to this beautifully renovated Raised Ranch, nestled on a quiet, sought-after street in the charming town of Mount Brydges. With excellent curb appeal and a fully updated interior, this bright and open home offers 3+2 well-appointed bedrooms and 2 full bathrooms, making it ideal for families of all sizes. Gleaming hardwood flooring runs throughout the main level, complemented by large, bright windows and neutral tones that create a warm and inviting atmosphere. The lower level features a spacious family room, two additional bedrooms, a full bath, laundry area, ample storage, and, more perfect for guests, a home office or extra living space. Step outside to your private, fully fenced and landscaped backyard, complete with mature trees, a gas BBQ hookup, and expansive views of peaceful farm fields ideal setting for relaxing or entertaining. The 50-year shingles offer long-term peace of mind, and the home backs onto beautiful natural privacy with no rear neighbors. Located just minutes from parks, schools, highway access, and only 15minutes to London, this home offers the perfect blend of small-towncharm and urban convenience. A must-see! (id:39382)
35 Edmunds Crescent
London South, Ontario
Nestled on a quiet street in the desirable neighbourhood of Pond Mills, is an exquisite 3 bedroom, 2 bathroom bungalow that surely stands out among all others! Upon first glance youll immediately notice how well this home has been meticulously cared for. From the show stopping curb appeal and beautifully manicured front, to the fully fenced in, private and lush backyard, you'll never want to leave the house! The exterior of the home is complimented by a beautiful 3-car paved driveway (2024), a private deck with a remote operated awning, fire pit, shed, and a side entrance that leads right into your kitchen, convenient for unloading groceries. As you step inside the front door, you'll instantly notice how fresh and inviting this home truly is. Take in the thoughtful open concept layout as you flow through your spacious living room - perfect for entertaining, to your charming dining room and gorgeous eat-in kitchen (2011) with so much storage Directly off of the kitchen is your primary bedroom with ample closet space, a stunning 4-piece bathroom, and two additional bedrooms that could also serve as a home office or children's play area! Oh, and we cant forget about the walk-out to the backyard off of the final bedroom, perfect for enjoying the sun or cozying up by the outdoor fire pit after a long day. Head downstairs to your lower level that is an entertainers dream! With a full wet bar and additional fridge, your rec room has everything you need to host all of your friends and family combined. Completing the lower level, are 2 additional dens, creating the perfect space for exercise rooms, or hobby areas. Furthermore, you have an additional 3-piece bathroom, laundry and utility room, and guess what... more storage! Just a 10 minute drive from the 401 Highway, White Oaks Mall, Victoria Hospital and walking distance to trails, parks, shopping, schools and grocery stores, what more could you ask for? Don't delay, book your showing today! (id:39382)
11721 Plank Road
Bayham, Ontario
Welcome to Eden. This stunning home is ready for you. Located just 7 minutes south of Tillsonburg on a gorgeous lot backing onto open fields. 1897 square feet on main floor with a beautiful layout designed for family living. Loads of high end quality finishings including custom kitchen with granite counters, tiled back splash, under cabinet lighting, centre island and patio walkout to covered rear deck. Private living room with french doors for peaceful conversations. Spacious Primary bedroom with full ensuite and large walk in closet. Main floor laundry room with cabinets to neatly store all the laundry stuff. Lower level is fully finished featuring an open recreational room, two big bedrooms, a full bathroom and a huge games room. Plenty of room for kids to play plus room for adult games like pool table and or poker play. The double car attached garage is extra wide with 10 foot doors, it's fully heated with over head gas heater, plus it has an extra gas line for gas stove hook up. Back of the house has a full covered deck with composite material, long lasting, practically maintenance and great appeal. There is a 10'x20 Garden shed complete with 20 amp power and water supply, big enough to store all your stuff to free up the garage. Current owners have spent loads of time and energy on all on the landscaping, installed an in ground sprinkler system on entire lot making it easy to keep things looking great High efficiency gas furnace and central air, HRV system, gas water heater and water softener all owned. No rental items here. (id:39382)
174 Clarence Street
London East, Ontario
Great little house close to downtown and bus routes. Current tenants are there till June 30. It will cleaned and ready to go July 1st. House was formerly used as a two bedroom home with one bedroom used as a family room. Current tenants are sharing it as a 3 bedroom home. Great little house for a couple with one or two children or someone looking to rent something and downsize. Small yard so the mowing in minimal and a small back yard that could be used as a quaint outdoor space. Basement is just a crawl space with no living potential and is accessed by a trap down in the kitchen. One four piece bath rounds it out. The kitchen is a good size and ready for you and your recipes. Tenants are responsible for all utilities. (id:39382)
418 Old Wonderland Road
London South, Ontario
IMMEDIATE POSSESSION AVAILABLE! Quality-Built Vacant Land Condo with the finest features & modern luxury living. This meticulously crafted residence is the epitome of comfort, style, & convenience. Nestled in a quiet peaceful cul-de-sac within the highly sought-after Southwest London neighbourhood. Approx. 1622 sqft end unit with 431 sqft finished lower level. You'll immediately notice the exceptional attention to detail, engineered hardwood & 9 ft ceilings throughout main floor. Modern Vintage chef's kitchen with custom-crafted cabinets, quartz counters, tile backsplash & island make a great gathering place. An appliance package is included ensuring that your cooking and laundry needs are met. Dinette area with patio door to back deck. Spacious family room with large windows and an electric fireplace with tile surround. Three generously-sized bedrooms, primary bedroom with large custom walk-in closet & ensuite with porcelain & ceramic tile shower & quartz counters. Convenient 2nd floor laundry room. Gorgeously finished lower level rec room or bedroom with oversized windows and full bath. Step outside onto your wooden 10' x 12' deck, a tranquil retreat with privacy screen ensures your moments of serenity. This exceptional property is more than just a house; it's a lifestyle. With its thoughtful design, this home offers you comfort & elegance. You'll enjoy the tranquility of suburban life with the convenience of city amenities just moments away. Don't miss out on the opportunity to make this dream property your own. (id:39382)
422 Old Wonderland Road
London South, Ontario
IMMEDIATE POSSESSION AVAILABLE!!! Quality-Built Vacant Land Condo with the finest features & modern luxury living. This meticulously crafted residence is the epitome of comfort, style, & convenience. Nestled in a quiet peaceful cul-de-sac within the highly sought-after Southwest London neighbourhood. Approx. 1585 sqft interior unit. You'll immediately notice the exceptional attention to detail, engineered hardwood & 9 ft ceilings throughout main floor. A modern vintage kitchen with custom-crafted cabinets, quartz counters, tile backsplash & island make a great gathering place. An appliance package is included ensuring that your cooking and laundry needs are met. Dinette area with patio door to back deck. Spacious family room with large windows. Three generously-sized bedrooms. Primary bedroom with large walk-in closet & ensuite with porcelain & ceramic tile shower & quartz counters. Convenient 2nd floor laundry room. Step outside onto your wooden 10' x 12' deck, a tranquil retreat with privacy screen ensures your moments of serenity. This exceptional property is more than just a house; it's a lifestyle. With its thoughtful design, this home offers you comfort & elegance. You'll enjoy the tranquility of suburban life with the convenience of city amenities just moments away. Don't miss out on the opportunity to make this dream property your own. (id:39382)
11 South Street E
Aylmer, Ontario
Aylmer Stunner! This spectacular 1.5 story brick century home is nestled amoungst the historical homes in a great family friendly neighbourhood. This 4 bedroom, 2 bath family home exudes charm and character throughout- with it's large wrap around covered porch,stained glass windows and more! A perfect blend of old and new with lots of modern updates, this home is move in ready and an oppourtunity not to be missed! Large principle rooms with high ceilings and original hardwood gleem in the sunlight. A bright spacious family room central to the home leds to a cozy living room with gas fireplace. A beautiful formal dining room has original details and porch access- a perfect place to relax at the end of your day. 2 bedrooms complete the main floor or convert one to a home office. The home continues on to a large modernized kitchen with updated countertops and flooring, and has a large eat area which overlooks the rear yard. There is a generous sized mudroom newly updated with main floor laundry and porch access.The timeless character of this home extends upstairs with 2 nice sized bedrooms, both with skylights for extra lighting.The large primary bedroom boasts a large walk-in closet.Both bathrooms have been updated.Downstairs offers additional living space with a rec.room ready for family movie or games night,and even a sauna!The basement offers lots of storage space complete with workshop and an exterior access.A backyard oasis with wooden deck, newer wood fencing all the way around and newly added playground.The backyard also has a nice sized wooden shed and newly added driveway extention- parking for all your larger toys .Other noteables include:updated 200 amp service, EV charger station, custom window coverings, and freshly painted exterior including porch, soffits and facia. Amazing location close to all amenities, minutes walk to 2 schools, shopping and more. A must see!! (id:39382)
31 Sinclair Crescent
Aylmer, Ontario
Well maintained 2 story home located in Elgin Estates, desirable family neighborhood on the western edge of Aylmer. Walkable to downtown and local community center, with quick access to St. Thomas, Tillsonburg, London, 401 and the north shore of Lake Erie with it's beaches, campgrounds and marinas. Home features a nice sized living room, main floor laundry, large eat-in kitchen and hardwood floors ample cupboards full stainless steal appliances and a walkout to a spacious deck with a covered gazebo and a fenced yard. Upper level bedrooms are spacious and the cheater en-suite has been updated with "Bathfitters" tub. The lower level offers an office, a family room and an insulated utility room with games room potential. (id:39382)
7469 Silver Creek Crescent
London South, Ontario
Welcome to 7469 Silver Creek Crescent A Home That Awakens Your Soul. Located in the prestigious Silverleaf Estate Subdivision, this luxurious 3,457 sq ft above-grade home backs onto a lush forest, offering rare privacy, peace, and year-round beauty. Wake up to birdsong and deer at your window, sip your morning coffee in nature, and enjoy tranquil living just minutes from city life. Perched over 20 feet above grade, this home delivers breath-taking views in every season. Winter becomes a snowy wonderland without the shovelling, thanks to your heated driveway. Spring brings blossoms, summer fills the air with birdsong, and fall turns your yard into a canvas of colour. Best of all, enjoy stunning sunsets from your backyard every evening. Inside, a grand 25-ft foyer ceiling creates an unforgettable entrance. With 10-ft ceilings on the main floor and 9-ft ceilings above and below, the home feels bright, open, and elegant. The main level includes a formal dining room, office or in-law suite, cozy living room with fireplace, and a sunlit breakfast area framed by floor-to-ceiling windows. The custom kitchen features an oversized island, granite countertops, and built-in Miele appliances perfect for everyday luxury. A built-in surround sound system enhances both the main floor and backyard, setting the scene for perfect gatherings. Upstairs, the primary suite offers forest views, a spa-like marble ensuite with jacuzzi tub, double rain showers, crystal lighting, and a large walk-in closet. Another ensuite overlooks the forest, and two more bedrooms share a Jack-and-Jill bath. Custom drapery throughout both floors adds warmth and sophistication. With over $200K in upgrades, including professional landscaping, high-end finishes, a security system, and a heated driveway, this is more than a home it's a lifestyle. Book your private showing today. (id:39382)
6958 Sunset Road
Central Elgin, Ontario
Nestled on a private half-acre lot, 6958 Sunset Road, is a beautifully updated 4 bedroom 3 bathroom home that combines modern style with plenty of room to enjoy life's best moments. This spacious home is perfect tor growing families, those who love to entertain, or anyone seeking a peaceful retreat just minutes from all the action. This home features a renovated kitchen (2025) that will inspire your inner chef. With its fresh, contemporary design and high-end finishes, this kitchen is equipped with all the space and amenities you need for cooking and socializing with family and friends. The main floor offers two generous sized living rooms, making it easy to spread out or host large gatherings. Whether you're relaxing with loved ones or hosting a lively get-together, you'll appreciate the flow and functionality of this well-designed space. Step outside, and you'll find your very own backyard oasis. A covered deck and hot tub provide the perfect spots for unwinding, while the pond and fire pit create an inviting atmosphere for evening relaxation. The large shed is perfect for storage, and there's plenty of room for all kinds of outdoor activities - whether it's playing sports, gardening or simply enjoying the peaceful surroundings. Location is key, and this home offers the perfect balance. It's just a 10 minute drive to Port Stanley's stunning beach and 10 minutes to shopping and amenities in St. Thomas. This combination of tranquility and convenience makes it the ideal piece to call home. Don't miss your chance to own this gorgeous property at 6958 Sunset Road. Call to-day to schedule a tour and experience it for yourself! (id:39382)
18 Elgin Street
Brant, Ontario
Commercial Opportunity Lease in Terrace Hill Brantford. Unlock the potential with this freestanding brick and metal-sided commercial property, perfectly located in the residential area of Terrace Hill. This ground floor commercial space previously operated as a cafeteria serving non-alcoholic beverages is vacant and ready for its next venture. C7, RC zoning allows for such uses as delicatessen, pharmacy, daycare, office, convenience store etc. It's licensed to seat 30. Situated on a corner lot offering prime exposure and excellent visibility. This property offers endless opportunities for investors and business owners alike. Don't miss out on this exceptional investment opportunity. (id:39382)
341 Poldon Drive
Norwich, Ontario
Sophisticated Family Home with High-End Finishes and Scenic Views in Norwich! Step into elegance with this stunning 3-bedroom, 3.5-bathroom home where every detail is designed for luxurious living. The bright and airy open-concept main floor showcases a chef-inspired kitchen with a massive island, modern pendant lighting, sleek white cabinetry, a wine fridge, and loads of storage - perfect for entertaining or casual family meals. The adjoining living and dining area is bathed in natural light from expansive windows and French doors, leading to the outdoor deck and offering peaceful views of wide-open farm fields. The elegant wood staircase leads upstairs where you can retreat to the spacious primary suite complete with a spa-like 5-piece ensuite bathroom. You'll also find a convenient second-floor laundry room, cozy family room, and two additional bedrooms for family or guests. The fully finished walkout basement includes a versatile rec room, a home office space, and a 4-piece bathroom - ideal for multi-generational living, guests, or work-from-home needs. Outdoor living is elevated with a multi-tier raised composite deck, swim spa, built-in outdoor speakers, and irrigation system. A concrete driveway and 2-car garage round out this exceptional property. Truly a home that offers the perfect balance of modern luxury and tranquil surroundings! (id:39382)
1376 South Wenige Drive
London North, Ontario
Looking for the perfect home for rent near Western University, University Hospital, Ivey Business School or Huron College? This beautifully maintained 2-storey home in the desirable Stoney Creek neighbourhood is ideal for professionals, faculty members, and medical staff. Built in 2004, this home boasts a bright, open-concept layout with a seamless flow between the living, dining, and kitchen areas ideal for modern family living and entertaining. Upstairs, you'll find 3 spacious bedrooms, including a primary bedroom with ensuite bathroom and ample closet space. The fully finished basement is a true standout, offering an additional bedroom perfect for guests or a growing family, along with a well-appointed 3-piece bath for added convenience. The versatile basement space can be used as a cozy retreat, a home theater, or even a home gym. Outside, enjoy the privacy of your fully fenced yard with a large deck, perfect for relaxation or hosting outdoor gatherings. With its modern amenities, generous living space, and exceptional location, this home is a must-see. Schedule your visit today! **The tenant is responsible for lawn maintenance and snow removal. (id:39382)
175 Boardwalk Way
Thames Centre, Ontario
Welcome to 175 Boardwalk Way, located in the sought-after Boardwalk at Mill Pond community in Dorchester. This exceptional 2-storey home features over $300,000 in premium upgrades and is thoughtfully designed for families of all ages.Step into a bright entryway with soaring ceilings. Off the front hall, a flex room works well as a home office, playroom, or formal dining area. The open concept kitchen, living, and dining space is ideal for gatherings and everyday living. Enjoy a cozy gas fireplace and a chef's kitchen with stainless steel appliances, gas range, quartz countertops, walk-in pantry, island with second oven, and abundant cabinet storage. Sliding doors from the dining area open to the patio, creating an easy flow for indoor-outdoor living with a BBQ gas line for summer meals.A mudroom with garage access and a walk-in closet adds daily convenience. Upstairs, three generous bedrooms include a primary retreat with walk-in closet and ensuite featuring a double vanity and large stand-in shower. You'll also find a 4-piece main bath and laundry room with upper cabinets on this level.The fully finished lower level offers a bright and versatile layout with a electric fireplace, stylish kitchenette with full-sized fridge and under-cabinet lighting, dining space, 4-piece bath, and a fourth bedroom. Perfect for guests, teens, or multigenerational living. Step outside to a backyard designed for family fun -- featuring a heated saltwater pool, stamped concrete, low-maintenance turf, and a fully equipped cabana with speakers, mini fridge, counter, sink, outdoor TV hookup, and a 2-piece bath.Close to parks, schools, shopping, golf, London, and the 401, this home blends luxury, flexibility, and family-focused living in an unbeatable location. (id:39382)
2803 Sheffield Place
London South, Ontario
Welcome to 2803 Sheffield Blvd.located in Victoria on the River, one of London's fastest-growing neighbourhoods with quick access to the 401. This spacious 4+2 bedroom, 3.5 bathroom home offers over 3,000 sq ft of finished living space, a double garage, and a layout that works for families, multi-generational living, or anyone who just wants room to breathe.The main floor is filled with natural light thanks to oversized windows, and the open-concept kitchen is ready for whatever youre cooking upwith granite counters, stainless steel appliances, a generous island, and a layout that flows into the dining nook and living area, complete with barn doors and cozy finishes. Theres also a separate formal dining room and living room, perfect for hosting friends or keeping your living zones separate.Upstairs, the primary suite fits a king-sized bed, has a walk-in closet, and a 5-piece ensuite with a jetted tub thats actually big enough to enjoy. You will also find three more bedrooms, a full bath, and second-floor laundry (because hauling baskets down the stairs is nobody's idea of a good time).Downstairs, the finished basement functions as a true in-law suite, with two additional rooms, a full kitchen with electric range, a second laundry area, and a 4-piece bathroomplus direct access from the garage. Ideal for extended family, guests, or older kids who want their own space.Out back, the fully fenced yard has a stamped concrete patio and pergola thats perfect for summer get-togethers.This one checks a lot of boxes and in a location that makes your commute easier too. Come see it for yourself. (id:39382)
134 Spencer Avenue
Lucan Biddulph, Ontario
Welcome to 134 Spencer Avenue in Lucan's Prestigious Olde Clover Village! Just 15 minutes from North London, this stunning two-storey home sits on an 80ft wide lot in one of Lucan's most desirable subdivisions. Designed with both elegance and functionality in mind, this home features a heated triple car garage with sleek epoxy floors perfect for the hobbyist or car enthusiast.Step inside to an inviting open-concept layout with a large kitchen with granite countertops, stainless steel appliances, subway tile backsplash and a walk-through pantry.There is also a spacious dinette area that flows to the cozy living room, centered around a modern electric fireplace, creating a warm and stylish space to relax. At the front of the home, a versatile office currently serves as a whiskey lounge, complete with custom built-in cabinetry, a mini fridge, and a wine fridge a true entertainers delight. Upstairs, the luxurious primary bedroom offers a tranquil retreat with a large walk-in closet and a spa-inspired 5-piece ensuite. Three additional generously sized bedrooms share another 5-piece bathroom, while the upstairs laundry adds everyday convenience.The finished lower level features a spacious recreation room, perfect for movie nights or a home theatre setup, along with a 2-piece bath and a flexible bonus room ideal for a gym or playroom. You'll also find ample storage, including a large cold room and space beneath the stairs.Outside, enjoy your covered rear patio with stamped concrete and lots of grass for the kids or dog to roam free. Don't miss this incredible opportunity to own a meticulously maintained home in a family-friendly neighbourhood with great curb appeal. If you've been looking for your opportunity to escape from the hustle and bustle of a busy city, you will be sure to love all the modern day amenities Lucan has to offer with a small town feel. (id:39382)
37 Tarry Parkway
Aylmer, Ontario
Charming 1 Floor Bungalow backing onto acres of Forest! Truly a rare find on a very desirable, very quiet parkway. Inviting layout includes open concept kitchen/dining room, livingroom features gas fireplace, hardwood flooring, and offers panoramic forest views. 3 Bedrooms, 2 baths including 3 pc. Ensuite. Need more room? The finished lower level delivers with an oversized recreation room with a second gas fireplace, a dedicated office space (formally used as a 4th bedroom), workshop area, full laundry room, and ample storage. 1.5 car garage with double wide driveway checks off the "must haves" list. A multi level deck, storage shed and dog kennel complete the fully fenced park like rear yard. Upgrades include: Metal roof w/gutter-guards, recent furnace and heat pump. House is exceptionally clean and well cared for. Quick Possession available. (id:39382)
330 Salisbury Street
London East, Ontario
Welcome to 330 Salisbury Street. This home is move in ready and ideal for any first time home buyer, investor or downsizer. Conveniently located in the heart of London Ontario. This 2 bedroom + den bungalow features high ceilings, new flooring, and a sunny and bright eat in kitchen with a new sink faucet. Some updated lighting throughout. 2 main floor bedrooms, plus main floor DEN, home office or potential 3rd bedroom is possible. Looking for a big back yard to bbq, garden, let the kids or dogs run around? This backyard will impress you! It also comes with 2 Sheds! This home is in a prime location for Fanshawe College, Downtown London, multiple shopping centers, restaurants and 100 Kelloggs is just around the corner! Public Transit right outside your door step. Recent updates include; Furnace (September 2021), AC (September 2021), Basement windows (2021), Insulation in basement (2021), All appliances are within 3 years of age and updated flooring. (id:39382)
427 Regent Street
London East, Ontario
Nestled in desirable Old North, this 4 bedroom 2-storey family home has great curb appeal and is filled with character and charm. The front entrance is highlighted by a flagstone path leading to the front door where the foyer greets you with lots of natural light and space. The main floor featuring hardwood flooring starts off in the gorgeous family room with fireplace, mantle and French doors leading to the living room that has built-in storage and access to the backyard. The formal dining area is bright with wainscotting and accent walls as well as direct access to the kitchen. The designer eat-in kitchen comes complete with stainless steel appliances, hard surface countertops and oversized island with bar seating. On the second level the primary bedroom suite is the highlight. Complete with an amazing designer walk-in closet, the primary bedroom also has a luxurious ensuite bathroom boasting heated floors, hard surface countertops, double-vanity, hidden mirror TV, soaker tub and a tiled shower with glass door, as well as heated toilet. There are an additional 3 bedrooms as well as a full 5-piece bathroom with heated floor and a laundry area on the second level. The basement has a large rec room with accented storage wall and a 4-piece bathroom with tub/shower. The backyard has an amazing screened in covered porch area complete with ceiling fan, bar area and a fire table. Additional highlights include electric blinds in ensuite bath, controlled music with ceiling speakers in family room as well as primary bedroom, ensuite and walk in closet. Book your private viewing today! (id:39382)
909 - 135 Baseline Road W
London South, Ontario
Spacious renovated end unit condo with East exposure. This unit is move in ready offering an open concept kitchen with new appliances in 2021, new flooring, trim, lighting 2022. Bathroom is fully renovated, insuite laundry room with full size washer & dryer 2022. Visitor parking, close to amenities.. hospital, shopping, bus stop, and easy access to HWY 401.Condo fee includes water $425. Book a showing today! (id:39382)
78 Sinclair Avenue
St. Thomas, Ontario
Situated on an oversized lot, measuring 60 by 187 feet deep, this charming red brick 2 storey offers the privacy and convenience that you have been looking for! Welcome to 78 Sinclair Ave in South East St.Thomas, seconds to Talbot Street and just minutes to parks and amenities. Set back and private, the double wide driveway accommodates parking for at least 8 cars and the double car garage is perfect for additional parking and/or storage. The backyard is fully fenced, lush with mature trees and private, perfect for the summer months! The interior is extremely functional and spacious, offering 2 living spaces on the main, a designated dinning area and main floor laundry. The cozy living room features a wood burning fireplace and sliding glass doors that lead to the lush backyard. The second floor boasts 3 large bedrooms and a second bathroom, the primary bedroom complete with a walk in closet. Enjoy the space, privacy and convenience that this lovely home has to offer! (id:39382)
170 Langarth Street E
London South, Ontario
Renovated and tres CHIC! Just steps to EVERYTHING parks, shops, schools, cafes, groceries and only minutes from Victoria Hospital. This red-brick and Tudor 2 Bed + Den, 2 FULL bath offers over 1500 sqft of brand-new living space. Enjoy your 17 wide wainscoted covered front porch overlooking a lovely tree-lined street while friendly neighbours walk past. A wide-open dining, kitchen and living area boasts 9 coffered ceilings, huge granite island and counters, stainless appliances, contemporary splash plus black & brass accents. GORGEOUS HARDWOODS flow throughout both upper and the main level. Second floor offers a spacious 4-piece bath with modern ceramics and a secluded Primary Bedroom with DRESSING ROOM SUITE plus another ample Bedroom/Office. Lower with side door access offers a bright laundry room + sprawling living area with another SPACIOUS FULL BATH featuring a glass & tile shower for guests. Your back yard offers a 9' x 10' covered patio , and beyond a fully fenced yard with TREMENDOUS PRIVACY + a 22' deep garage. Updates include: All main & upper windows; electrical panel and wiring, high efficient furnace, plus on-demand water heater. Attic offers the potential of a loft expansion too! Enjoy all that is yesteryear with the convenience of all the modern comforts! VERY EASY TO VIEW!! (id:39382)
811 Clearview Crescent
London North, Ontario
Welcome to 811 Clearview Cres One of London's Most Desired Cobblestone Crescents, Walking Distance to Thames Valley Golf Course and Springbank Park. Homes in Thames Valley Estates have a Reputation for Being the Nicest in London. 811 Clearview is No Exception, Offering Great Access to the Entire City. Located on a Private 104 x 190 Lot, this Executive Ranch provides over 4,000 sq ft of Living Space and a Professionally Designed Interior & Exterior. The Bright Spacious Main Floor has 2 Large Bedrooms, 2+1 Bathrooms, Main Floor Laundry, Chef Kitchen with Great Access to the Outdoor Covered Deck. The Lower Level Provides an Additional Kitchen, Recreation Room, Gym, Additional Bedroom, Bathroom, and Office Space with Plenty of Storage. The Entire 104 x 190 Lot has Been Professionally Designed with Privacy in Mind. Your Personal Resort is sure to Impress. Pool with Water Slide, Hot Tub (with Power Cover), Outdoor Kitchen, Practice Golf Facility, with Waterfall and Landscaping that Forces You to Relax and Decompress! Leaf Guard has also Been Installed to Add Additional Projection to the Gutters. Unfortunately, Words Can Not Effectively Capture the Beauty of this Home and the Amount of Level of Care this House has to Offer so I would Encourage You to Book Your Showing Today. (id:39382)
588 North Leaksdale Circle
London South, Ontario
Elegant and unique former Model Home on a private crescent conveniently located in Summerside, you will be immediately impressed the moment you enter the open 2 Storey foyer to this beauty on a large pie shaped lot. Main floor boasts hardwood floors, ceramic in the kitchen, traditional center hall plan with living room, separate dining room yet an open concept kitchen, main floor family room, eat-in area with patio doors directly to the private gazebo, shaded deck and stairs from the deck to a large, open, fully fenced yard, gas hook up for the BBQ and generous storage shed. Main floor laundry and convenient access to the garage are just steps away and on the way to the finished lower level with upgraded insulated flooring system which ensured warm feet and increased energy efficiency especially on those cold winter days. The lower level also has a 3-piece bathroom, built in bar area, cozy fireplace and TV area and is large enough for a home gym plus gaming area for those youngsters or those who are young at heart, tons of storage for added convenience. When travelling to the 2nd floor this home offers a unique split staircase concept part way up. To the left you will find the private primary suite with full luxury ensuite boasting, jacuzzi tub, double sink vanity, linen closet and loads of light. The primary suite also has a walk-in closet, a generous amount of space for a lounging area plus arched window system for loads of light and vaulted ceilings which give it a spacious feel. Additionally, there are 3 large bedrooms at the top of the other staircase, full 4-piece bathroom and lots of closet space for any growing family. Furnace and central air (2024), roof (2016) with 50 year shingle and vapour barrier all the way to the peak. Six vehicles can easily be accommodated on this property either within the garage or on the double interlocking brick driveway. This property offers the perfect spot for a large family yet feels warm and inviting throughout. (id:39382)
1832 Upper West Avenue
London South, Ontario
Exquisite Designer Bungalow with Pool Oasis Backing onto Protected Forest. A rare blend of luxury & nature, this spectacular custom bungalow boasts designer finishes throughout, with a timeless stone & brick façade, soaring 10- & 12-ft ceilings, & gorgeous hardwood floors. Offering 2,885 sq. ft. of upscale main-floor living & an additional 2040 sq. ft. of thoughtfully designed lower-level space, this home is an architectural masterpiece. The extraordinary Great Room features a striking gas fireplace framed by wall-to-wall built-ins, lofty coffered ceilings, & an entire wall of windows showcasing views of your private outdoor resort. The gourmet kitchen is the heart of this gathering area with a large island, stone surfaces, ceiling-height cabinetry & integrated appliances, flows into an impressive Butler's pantry with 2nd dishwasher & fridge. The dining area, enhanced by wall-to-wall bench seating & a wet bar, allows you to expand your dining space for larger groups. A stunning main-floor study with walnut built-ins offers a moody, sophisticated retreat. The dramatic primary suite is a private sanctuary, featuring a luxe 5-piece ensuite with heated floors, a curb-less glass shower, a soaker tub, a separate water closet, & a gorgeous dressing room with custom built-ins, + garden door access to the hot tub. A second main-floor bedroom & a beautifully finished laundry room complete this level. The lower level offers a fusion of destinations, including a wine lounge with a fireplace & full bar, a media/games room, two large bedrooms, a 4-piece bath, a study/gym, & ample storage. Step outside to an entertainer's dream: a spacious stone lanai with overhead heat units, fireplaces, a built-in BBQ system, a heated saltwater sport pool with a triple water feature, stone patios, a hot tub, & a pool house all set against the serenity of the protected forest. An oversized 2.5-car garage plus a wide driveway accommodates parking for five vehicles. (id:39382)
1110 - 240 Villagewalk Boulevard
London North, Ontario
Bright and Contemporary 1 bedroom and a den unit with stunning panoramic views of North London from the 11th floor terrace. This spacious unit features a large kitchen with stainless steel appliances and granite counters tops, an open and airy great room with patio door to the outdoor terrace, premium wood laminate flooring, crown moulding and so much more. (id:39382)
124 Sydenham Street W
Aylmer, Ontario
Unique opportunity in downtown Aylmer-two homes joined by firewall .Brick ranch with angelstone front built in 1977 has spacious main unit with capability of three bedrooms,1 1/2 baths 14x21 attached garage with rent of $1125.00 per month including utilities plus one bedroom granny suite with private entrance with rent of $1050.including utilities.Original older home fronts on Sydenham Street West and contains upper one bedroom unit with rent of $945.00 per month icluding utilities as well as lower one bedroom unit with rent of $1400.00 including utilities.Ample parking.All tenancies are month to month. Minimum 24 notice for showings and no Sunday showings (id:39382)
303022 Grey Road 15
Meaford, Ontario
Nestled in the heart of historic Leith on a large lot sits the most picturesque classic home, also known as the Jewel of the Village. A stunning combination of historic charm and modern conveniences. This home has been lovingly maintained throughout the decades. Cozy up to your morning cup of java or tea on the covered front porch. With 4 bedrooms and two full baths a large family can comfortably enjoy this home. Main floor bedroom could be conveniently used as an in-law suite or yoga studio. Beautiful, updated kitchen with quartz countertops and island, also open to the dining room. The reading room with its vast array of windows is a haven. Living room features an electric fireplace and huge original sliding pocket doors. Multi level deck with canopy sunshade and pergola makes outdoor living easy. Meandering garden pathway with curated gardens lead to a 24 X 12 cabin with woodstove, wrap around porch and a lingering view of the river below. Multifunctional shed for gardening and storage. Attic is accessible and fully insulated waiting for your final finishings. Enjoy the extraordinary sunsets each evening by taking a short walk to shallow sandy Leith Beach. Proximity to Georgian Bay and Owen Sound. Nature lovers dream with Ainslie Wood Conservation Area to the north of Leith; Hibou Beach and Conservation Area to the south and the Bruce Trail. (id:39382)
2600 Norfolk County Road
Norfolk, Ontario
Welcome to Glen Meyer. A small and friendly village just 15 minutes south of Tillsonburg. Here you'll find a nice single family home with attached garage. Newer windows and doors, high efficiency gas furnace and central air. 100 amp breaker panel, plumbing updated. Excellent home for first time buyers. Upper level has third bedroom, suitable for young children. Lower level is unfinished and offers tons of storage room. Has double wide paved driveway and two gardens sheds on back on beautiful back yard with open fields in behind. Property is currently vacant and available for quick closing. (id:39382)
14 Blackfoot Place
Woodstock, Ontario
Prime location close to all schools and shopping. Nestled in a tranquil and private setting, 14 Blackfoot offers a harmonious blend of comfort and nature. This charming two-storey residence is perfect for those seeking a peaceful retreat without sacrificing convenience. Key Features Bedrooms: The home boasts 3+1 bedrooms, providing ample space for family living, guest accommodations, or even a home office. Each room is designed to offer comfort and privacy, ensuring a restful atmosphere. Primary Suite: The spacious primary bedroom includes a luxurious ensuite bathroom, offering a private sanctuary for relaxation. This feature provides a touch of elegance and convenience, making it the perfect retreat after a long day. Living Spaces: The main living area is centered around a cozy gas fireplace, creating a warm and inviting ambiance. This focal point adds character to the home and is ideal for gatherings with family and friends during cooler months. Outdoor Features: The property is enveloped by lush trees, enhancing the sense of privacy and seclusion. The treed surroundings provide a serene backdrop and create opportunities for outdoor enjoyment, whether it's a leisurely stroll or a quiet moment with nature. Location: Situated close to conservation trails, this location is perfect for nature enthusiasts and those who enjoy outdoor activities. The trails offer endless opportunities for hiking, biking, and exploring the natural beauty of the area. This property at 14 Blackfoot is a rare find, combining the comfort of modern living with the tranquility of its natural surroundings. Whether you're looking for a family home or a peaceful retreat, this residence is sure to meet your needs with its blend of thoughtful design and prime location. (id:39382)
9 Grenville Street
Ingersoll, Ontario
Nestled in the heart of Ingersoll, this beautifully maintained 4 level backsplit consists of 3 bedrooms and 2 bathrooms. From the moment you arrive, you'll be captivated by its size, openness and private backyard. Enter this completely carpet free home to an inviting kitchen/dining/living room with its warm palette colour, then head up the stairs to the 3 bedrooms and 4 piece bath. The lower level is a large rec room with fireplace and follow the stairs down to the lowest level where you will find the laundry and 2 more rooms, which could be used as additional bedrooms. Whether you're looking for a peaceful retreat or a space to entertain, this home offers the perfect balance of style, functionality, and location. (id:39382)
31 - 960 Bitterbush Crescent
London North, Ontario
Lovely 3 bedroom home featuring open concept main floor living, . Open concept eat-in kitchen offers deep maple cabinetry with crown & valence + upgraded maple pantry, Quartaz counter tops in all bathrooms and kitchen ,newer flooring, stainless appliances & upgraded porcelain tile. Large deck steps down to fully fenced yard! Updated front door glass inset feature. Large Master suite enjoys big beautiful windows, walk-in closet & full 4 piece ensuite. Fully finished basement, with family room, office and full bathroom. enjoys above grade look-out lot windows for maximum natural light. Neutral tones throughout. 2nd floor laundry. Close to UWO, University Hospital. $50.00 monthly fee for road maintenance. Excellent elementary school Clara Brenton P.S with school bus and Oakridge High school. (id:39382)
750 Hickorystick Key
London North, Ontario
Stunning custom-built 5-bedroom home in sought-after North London neighbourhood. Welcome to your dream home, 750 Hickorystick Key! Nestled in one of North London's most desirable communities, this exquisite 5-bedroom, 4-bathroom custom-built residence offers the perfect blend of luxury, comfort, and privacy. Step inside to discover a thoughtfully designed floor plan featuring gleaming hardwood floors, built-in speakers throughout, and exceptional craftsmanship that speaks to pride of ownership at every turn. The heart of the home is the luxury kitchen, boasting high-end finishes, top-of-the-line appliances, butlers kitchen, pantry and an open-concept layout ideal for entertaining. Retreat to the fully finished basement, where a spacious games room offers endless possibilities for family fun or entertaining guests. Outside, your own private oasis awaits. Enjoy the super private backyard, complete with a beautiful hot tub and a covered pavilion, perfect for relaxing or hosting outdoor gatherings all year round.This one-of-a-kind home is tucked away on a quiet street in a prestigious enclave, offering tranquility without sacrificing convenience. Don't miss this rare opportunity to own a truly exceptional property. Schedule your private viewing today! (id:39382)
762 Springbank Drive
London South, Ontario
When "great" just isn't enough, and extraordinary will only do. Welcome to 762 Springbank Drive, a jaw-dropping 4+1 bedroom, 5 bath custom built executive home. Featuring just under 5,000sqft of beautiful finished living space. Where sleek contemporary design meets resort-style living - right across from the picturesque trails of Springbank Park, Thames Valley Golf Course and the Thames River. This architectural showpiece stuns with dramatic lines, massive windows, and soaring ceilings, all anchored by a statement floating 2nd level walkway and sophisticated smart-home tech throughout. The open-concept main floor is made for entertaining, featuring a double-sided fireplace, a chef-inspired kitchen with a waterfall quartz island, custom cabinetry, and a dining space that flows effortlessly into your outdoor backyard retreat. A stylish home office with its own private powder room adds the perfect balance of function and flair.Upstairs, a glass-railed catwalk connects both wings. Upstairs consists of 4 large bedrooms and a full bathroom. The 2nd floor laundry suite is a bonus. Just wait until you see the show-stopping primary suitecomplete with a cozy fireplace, spa-like ensuite, and walk-in closet. Step out to the covered balcony overlooking your private pool oasis. The professionally landscaped, terraced backyard is pure magic: heated saltwater pool, natural stone retaining walls, multiple lounging areas, and direct access to greenspace and walking paths. Parking is a breeze with an exposed aggregate drive that fits six, plus an oversized double garage including a car lift. This one is more than a home, it's a lifestyle. Book your private showing today. (id:39382)
