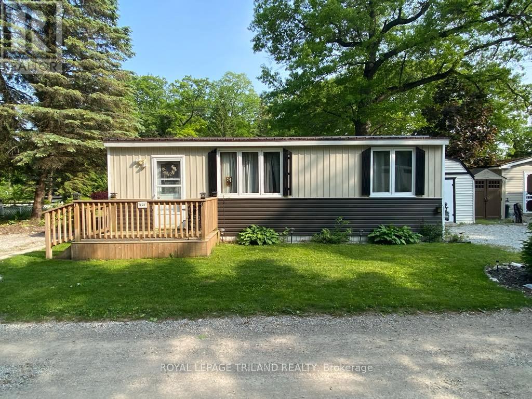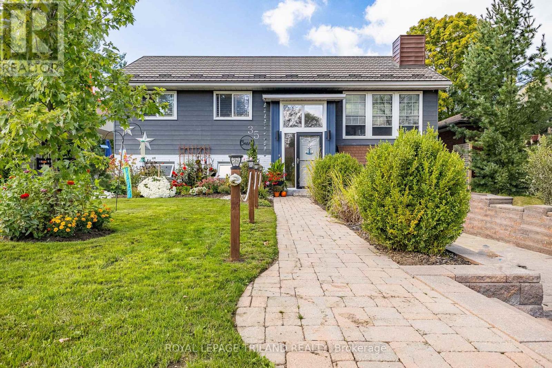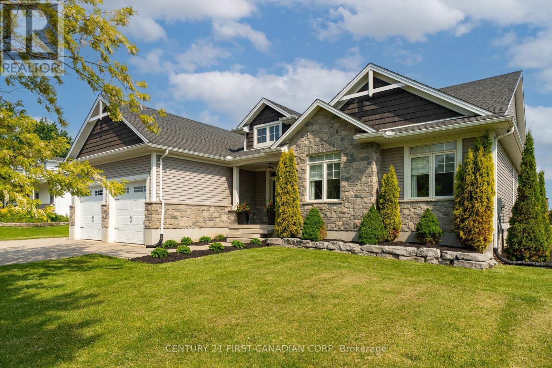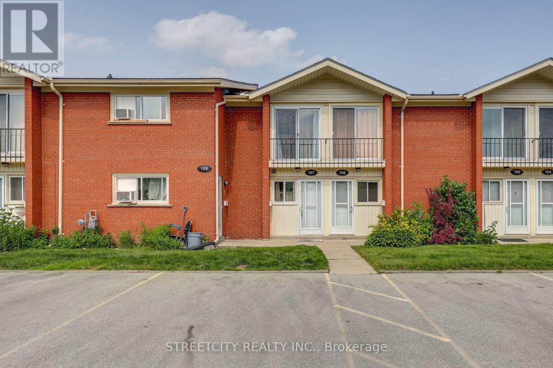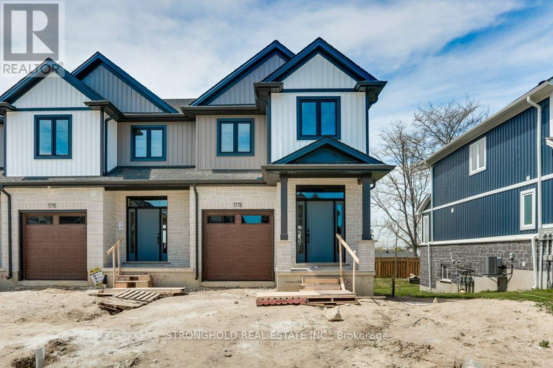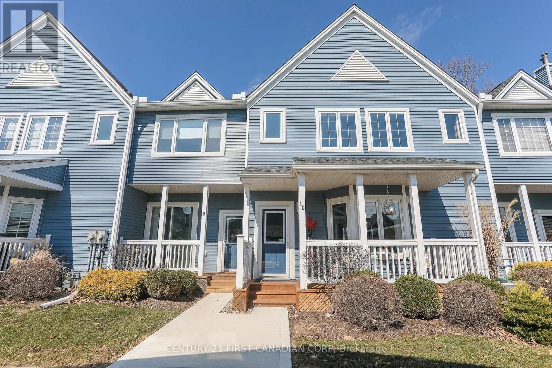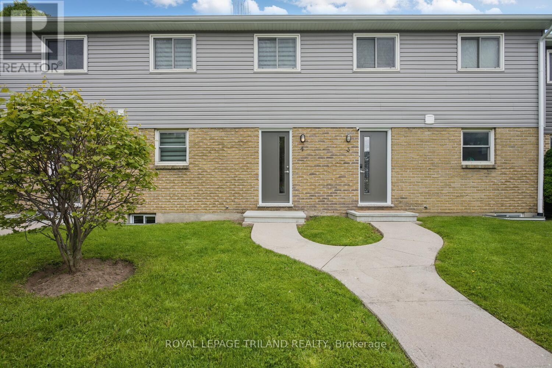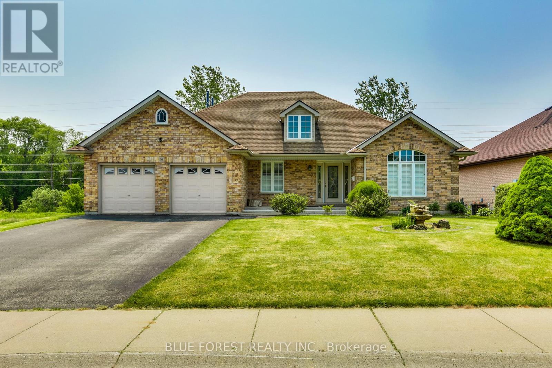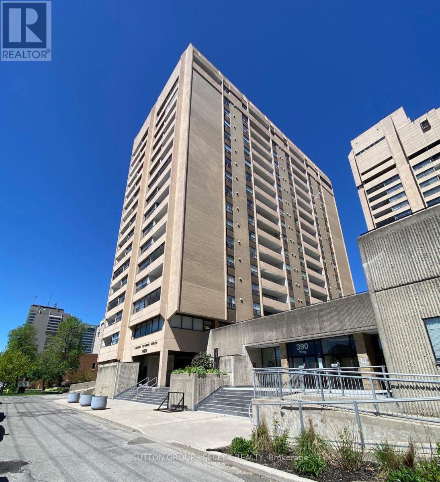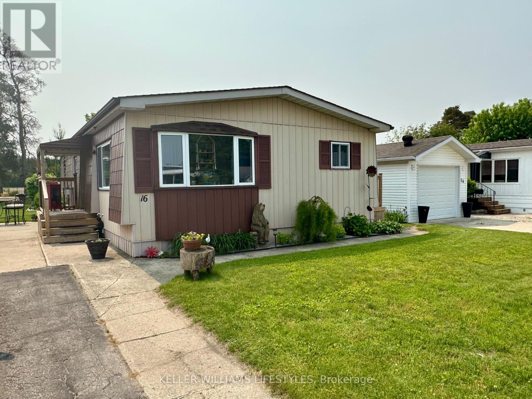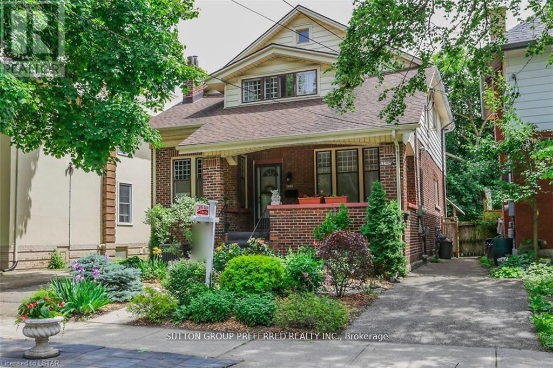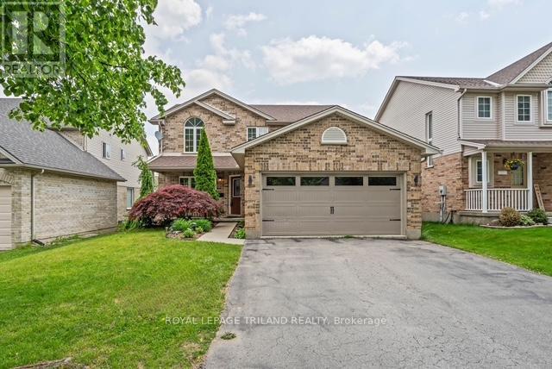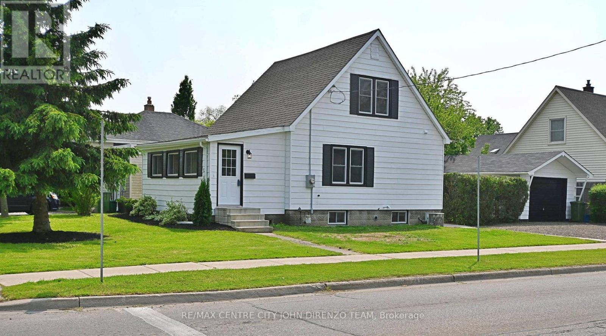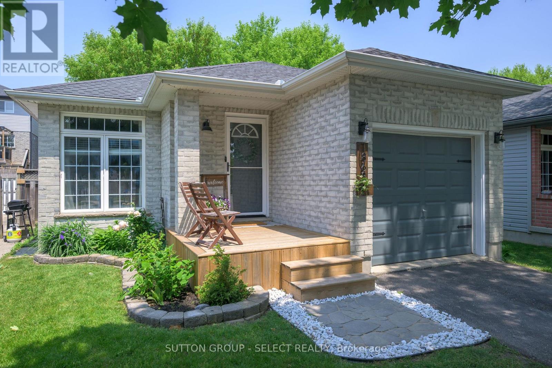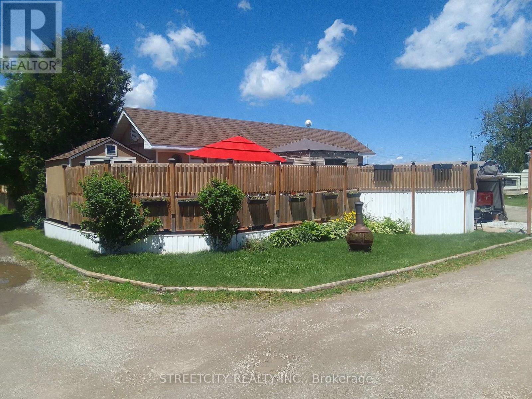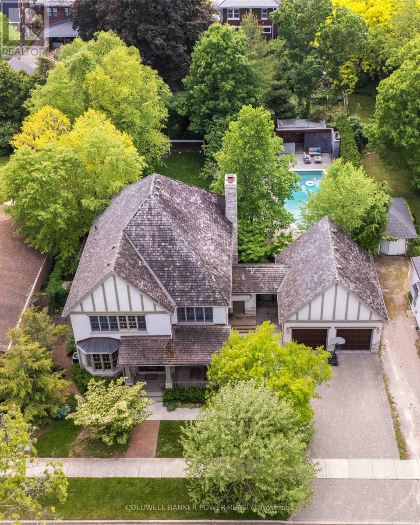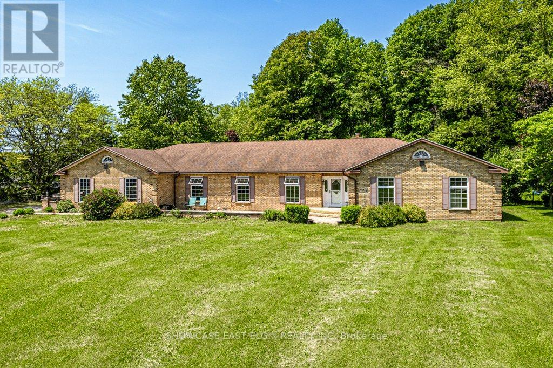B23 - 9910 Northville Crescent
Lambton Shores, Ontario
Welcome to this charming 2-bedroom, 1-bath mobile home located in the well-established, year-round Oakridge Park community in Lambton Shores. This home offers a perfect blend of comfort with the living room fireplace and additional sunroom; low-maintenance living; ideal as a full-time residence or weekend retreat. Updates include: steel roof (2024) as well as furnace & central air 5 yrs young! Great property for entertaining with the double sized lot, 2 driveways, and a gas hook-up for your bbq! Nestled among several golf courses and just minutes from the stunning beaches of Lake Huron, you'll enjoy a vacation lifestyle year-round. The land lease fee of $467.39/month includes use of the site, snow removal on common roads, leaf pick-up, and access to fantastic park amenities: 2 swimming pools, mini golf, and community events. With property taxes at just $73.55 per year and a quarterly garbage fee of only $23.73, this is one of the most budget-friendly ownership opportunities in the region. Dont miss your chance to enjoy lakeside living without the lakeside price tag! (id:39382)
35 Orchard Road
Lambton Shores, Ontario
TURN THE KEY AND HIT THE BEACH JUST A 5 MIN STROLL FROM YOUR FRONT DOOR IN GRAND BEND! This is the one you've been waiting for, w/ a BRAND NEW kitchen/appliances & entrance + a plethora of other recent updates. Step right into this well-updated 4 Bed/2 Full Bath 4 season home or cottage, drop your bags at the door, & enjoy the peaceful 5 min walk to Grand Bend's less crowded South Beach. Located on a quiet street on the south side of the Grand Bend Harbor, this neighborhood is the bridge between Southcott Pines & the Village. Orchard St provides downtown convenience but with substantially more privacy, peace, & quiet on much larger lots serviced by sewers, not septic. This property provides 2.7 times the land of a standard 40' X 80' downtown lot, hence the incredible backyard oasis w/ loads of covered & uncovered decking, a swimming pool, & an expansive fenced in backyard w/ a firepit! Offerings on these quiet streets in between River & Lake Rd are rarely available to the public as these residents typically already have a buyer before they decide to sell. That's how good it is, & this deal is even better as it comes with a winterized home that doesn't need a thing! This relatively newer house has been updated in recent time & is just loaded with fantastic features: With the "lifetime" eco-steel roof, newer gas furnace, owned hot water heater, central air, the 2 gas fireplaces, newer windows, insulated attached garage for all the toys, & the brand new main level bathroom renovation, this place is rock solid! The freshly & professionally painted brick & hardboard exterior will be maintenance free for years to come, just like the concrete drive, paver stone walkways, stone retaining walls, and fully updated deck w/ that enormous covered outdoor dining room w/ privacy shades - talk about a dream spot for entertaining summer guests! This is a MUST SEE - a prime location within walking distance to everything, but away from the craziness! (id:39382)
51000 Ron Mcneil Line
Malahide, Ontario
Welcome to 51000 Ron McNeil Line, a stunning custom-built bungalow set on nearly half an acre in the charming town of Springfield. With 3,851 sq ft of impeccably finished living space, this home offers a perfect blend of elegance, functionality, and comfort truly a showpiece that looks straight out of a magazine. Step inside to a bright and airy open-concept layout featuring a beautifully designed great room with tray ceilings, custom built-ins, a gas fireplace with stone surround, and expansive views of the backyard and deck. The upgraded kitchen is a true standout boasting quartz countertops, a sleek backsplash, stainless steel appliances, custom glass cabinetry, a wine fridge, and an ideal layout for entertaining or everyday living. A thoughtfully designed main floor addition takes this home to the next level, offering a second living space with vaulted shiplap ceilings, a gorgeous gas fireplace with barn beam mantle, and a bright main floor office. Exterior stonework was seamlessly matched to the original, enhancing the home's curb appeal. The primary suite is a luxurious retreat featuring a 5-piece ensuite with heated floors, soaker tub, glass shower, double sinks, and a large walk-in closet with custom organizers. Two additional bright bedrooms with custom trim are perfect for children or guests. Recent updates include luxury vinyl plank flooring, designer black light fixtures, built-in speakers, and stylish herringbone tile in the mudroom. The fully finished lower level adds 1,600 sq ft of flexible space including a rec room, two large bedrooms, a gym, playroom, and 3-piece bath. Outside: enjoy a landscaped backyard, above-ground pool, large deck, oversized 2-car garage, and a heated 20 x 24 workshop. The extended driveway fits 12+ vehicles.This exceptional home offers luxury living in a peaceful small-town setting style, space, and setting all in one. (id:39382)
32 - 40 Tiffany Drive
London East, Ontario
Welcome to 40 Tiffany Drive A Turn-Key End Unit in a Prime London Location! This beautifully maintained 3-bedroom, 2-bathroom townhome offers the perfect blend of value, location, and lifestyle. As an end unit, this home provides extra privacy, additional natural light, and enhanced outdoor space making it one of the most desirable units in the complex. Step inside to a freshly professionally painted interior, creating a clean and modern canvas that's move-in ready. The main floor features a spacious living area and an efficient kitchen equipped with a brand-newdishwasher. Upstairs, you'll find three generously sized bedrooms and a full bathroom ideal for families or roommates. The finished basement adds versatile living space perfect for a rec room, home office, or guest suite alongside ample storage and a second bathroom. Recent upgrades include a new washer and dryer, so you can move in with peace of mind and minimal maintenance needs. Outside, the updated landscaping and concrete pavers add curb appeal and functionality, ideal for relaxing or entertaining. Located in a family-friendly neighbourhood close to schools,shopping, parks, and major transit routes, this home checks all the boxes. The low condo fees of $385/month include the following: garbage collection, insurance, water & Sewage, electricity, waste disposal, maintenance, materials, snow removal and landscaping, making this a very low maintenance option. Whether you're a first-time homebuyer looking to break into the market or an investor seeking a low-maintenance, high-demand rental opportunity, 40 Tiffany Drive is a smart, affordable choice. (id:39382)
157 - 1090 Kipps Lane
London East, Ontario
Welcome to 175-1090 Kipps Lane, a delightful 2-bedroom, two-storey starter home, conveniently located in northeast London, a short walk from tons of amenities and public transit. The kitchen features stainless steel appliances & the open-concept living and dining area offers a warm and welcoming space to relax or entertain. Upstairs you will find a full bathroom and two bedrooms. The home is freshly painted and also features a large unfinished half-height basement with laundry hookups and tons of storage space. Alternatively coin laundry is available in the complex. Enjoy stress-free parking with your own designated spot right in front of the unit, plus additional visitor parking for guests or second vehicles. Condo fees cover water and seasonal maintenance. If you've been looking for an affordable first home or investment property, book a private tour today. (id:39382)
1766 Finley Crescent
London North, Ontario
*THIS PRICE IS FOR QUALIFIED FIRST-TIME HOME BUYERS* These beautifully upgraded townhomes showcase over $20,000 in builder enhancements and offers a spacious, sunlit open-concept main floor ideal for both everyday living and entertaining. The designer kitchen features upgraded cabinetry, sleek countertops, upgraded valence lighting and modern fixtures, while the primary bedroom includes a walk-in closet and a private ensuite for added comfort. Three additional generously sized bedrooms provide space for family, guests, or a home office. The main level is finished with durable luxury vinyl plank flooring, while the bedrooms offer the cozy comfort of plush carpeting. A convenient laundry area adds functionality, and the attached garage with inside entry and a private driveway ensures practicality and ease of access. Outdoors, enjoy a private rear yard perfect for relaxing or hosting gatherings. Comes with a 10 x 10 deck with no stairs, stairs can be added for $3,000. The timeless exterior design is enhanced by upgraded brick and siding finishes, all located in a vibrant community close to parks, schools, shopping, dining, and public transit, with quick access to major highways. Additional highlights include an energy-efficient build with modern mechanical systems, a basement roughed in for a future unit, contemporary lighting throughout, a stylish foyer entrance, and the added bonus of no condo fees. *Unit currently not fully complete. Photos represent the final look.* (id:39382)
10 - 374 Front Street
Central Elgin, Ontario
All who enter this unit remark on how beautiful it truly is!! Welcome to care-free, Beach Town living at its best! Gorgeous renovated 3 bdrm, 2 full bath unit with beautiful finishes and the best of both lake and forest views! Both levels completely carpet-free with many upgrades as of 2020 including NEW: kitchen quartz countertops incl quartz waterfall; sink, faucet, custom B/I coffee & wine bar and B/I wine fridge; 5 appliances + mini fridge, 3pc bathroom main floor (upgraded from 2pc in Nov 2024); upper bath has 4pcs incl a new tub surround. Luxury vinyl plank flooring throughout and on both levels. Comes with newly installed contemporary stairs/railings. Main floor smooth ceilings (popcorn ceiling removed on main floor ceiling), new ceiling fixtures & new door & cabinet hardware along with new patio doors, new upper windows, newly stained front deck & upper back deck and New Carport as of 2024. Full height basement with a large family room that could easily be finished, and an adjacent laundry/utility room. Enjoy a heated inground pool overlooking the lake and short walks to Blue Flag beaches and all that Port Stanley has to offer including many harbourfront shops and world-class restaurants. Book your showing today! This condo unit is well-priced and this lakefront community offers many conveniences for modern living! (id:39382)
805 - 1510 Richmond Street
London North, Ontario
Rare opportunity! Beautifully updated penthouse suite in Wyndham Gate, walking distance to UWO. Move-in ready executive condo boasting 2 fireplaces, oversized bedrooms (each with their own bathroom!), updated flooring, modern kitchen with newer built-in stainless appliances & sunny pass-through to the dining area, in-unit laundry, and a top floor Million Dollar View! This impeccably managed building features a fitness center, sauna, covered parking (your private space is right beside the interior door!), and the convenience of nearby restaurants, shopping, and public transit. Great for grad students. (id:39382)
93 Wakefield Crescent
London North, Ontario
Set on a one-of-a-kind ravine lot, overlooking the Thames River, you're in the heart of Northridge, on Wakefield Crescent. This enchanting property hosts 5 bedrooms, 3 bathrooms and over 2,500 sq ft of living space for the whole family. The true showstopper is the incredible backyard retreat. Backing onto the river, the grounds are a peaceful haven with professionally landscaped gardens, winding stone paths, a tranquil pond, and a solar-heated pool tucked beneath mature trees, with access to a 3 piece bathroom. Whether you're entertaining poolside, unwinding under the gazebo, or simply soaking in the peaceful ravine views, this outdoor oasis is truly unforgettable. Inside, The main level is warm and welcoming, featuring a living room with a north-facing bay window, separate dining room with serving window from the kitchen, and a sunlit family room addition with two skylights, wall to wall updated double-pane windows (2024), gas fireplace, and patio doors leading straight to your outdoor retreat. The kitchen combines style and function with white cabinetry, quartz countertops, and a JennAir gas stove with downdraft. The second floor offers three spacious bedrooms and a full 4-piece jet tub, perfect for family or guests. The top floor is dedicated to a serene primary suite with sweeping views of the gardens and river below, walk-in closet, and en-suite bath. The lower level hosts a separate entrance to the backyard, 3 piece bathroom, recreation room and 5th bedroom, currently used as a den. Additional highlights include a double car garage and a driveway with space for up to 8 vehicles. Additional updates include: 3rd floor windows triple pane (2023), epoxy roof on addition (approx. 10 years), lifetime metal roof (2010), furnace (2014), 200 AMP panel. This is a rare opportunity to own a home where natural beauty, privacy, and thoughtful design come together right in the heart of Northridge. (id:39382)
470 Second Street
London East, Ontario
This beautifully maintained, move-in-ready 4-bedroom, 3-bathroom townhouse is the perfect fit for first-time buyers, couples, young families, or savvy investors. Conveniently located just steps from Fanshawe College, this home offers unbeatable value in a thriving neighbourhood. Recently updated with modern finishes throughout, the home features a bright and stylish kitchen with ample cabinetry and storage, ideal for everyday living and entertaining. With thoughtful updates, this turnkey property has everything you need. Whether you're looking to move in or invest, this home is ready to go just unpack and enjoy! Located just steps from all major amenities public transit, schools, shopping, restaurants, and parks. Whether you're looking to invest or settle into your first home, this move-in ready unit is a smart and spacious choice. Don't miss out on this incredible opportunity! (id:39382)
93 Kara Lane
Tillsonburg, Ontario
Welcome to easy living in this all-brick bungalow with an attached double-car garage, tucked away at the quiet end of a cul-de-sac. Thoughtfully designed for main-floor living, this well-maintained home offers three spacious bedrooms, including two with private ensuites and walk-in closets - perfect for multi-generational living or overnight guests. The open-concept great room blends the kitchen, dining, and living areas for everyday living and effortless entertaining. Step into the sunroom for year-round relaxation, or head outside to enjoy two sundeck areas with bonus storage underneath. The walk-out lower level opens to a generous backyard, ideal for gardening, play, or simply unwinding in your own outdoor retreat. A rear storage shed large enough for outdoor toys, bikes, yard tools, and seasonal storage. If youre seeking the perfect combination of comfort, function, and location, this home truly delivers all on one level. (id:39382)
1601 - 380 King Street
London East, Ontario
16th floor, 2 bedroom, 2 full bath condo with large covered balcony. The seller will only consider offers where the buyer assumes the tenant (once a buyer takes possession of the property they can serve the tenant with a notice to vacate). Tenant moved in April 1, 2021 and is currently renting on a month-to-month basis at $1524.62/mth. Rent was last increased on April 1, 2025. Shared laundry is on the 3rd floor but Condo Corporation will allow in-suite laundry. Condo fee is $986/mth and includes all utilities - heat, hydro, water, cable TV, one underground parking space, heated indoor pool, fitness room and sauna. The party room (on the 3rd floor next to the pool area) is a great space for family events. Visitor parking in front of the building. Property tax is $2297/yr. (id:39382)
18 - 7091 Clayton Walk
London South, Ontario
Executive Home - Over 4,400 square ft of luxury finishes and upgrades! 4+1 bed, 3.5 bath in the Heart of Lambeth! This showstopper blends upscale living with everyday comfort. Featuring a double garage, covered porch, and beautifully landscaped curb appeal. Inside: *Bright home office off the foyer *formal dining for hosting *Chefs kitchen with butlers pantry, high-end appliances, double ovens & huge island *Open-concept living room with gas fireplace + built-ins *Mudroom + powder room on main. Upstairs: Luxe primary suite with spa-style 5pc ensuite *3 more spacious bedrooms + stylish 5pc bath *second-floor laundry. Lower level: Fully finished with large rec room, guest bedroom + full bath. Outside: Pool-sized yard, BBQ patio, and space for kids & pets to roam. Extras: Two-zone HVAC, EV charger *built-in holiday lighting. Walk to parks, schools & shopping with quick highway access. A must-see for families craving space, style, and location! (id:39382)
3 - 2 Baldwin Street
Tillsonburg, Ontario
This bright and spacious 2-bedroom, 1-bathroom apartment is located in the heart of Downtown Tillsonburg , offering the perfect blend of comfort , convenience, and style. With an abundance of large windows throughout , the apartment is bathed in natural light and provides lovely views of Broadway Street . You'll love being just steps away from the vibrant shopping and dining options that this charming downtown area has to offer .The apartment features beautiful hardwood floors throughout , which complement the high ceilings and enhance the sense of space. The updated kitchen is a highlight , offering modern touches such as a stylish backsplash and stainless steel appliances, including a stove and refrigerator. The Adjacent dining and living areas create an open , airy feel perfect for both relaxing and entertaining . The well-appointed 4-piece bathroom provides all the essentials for comfort and convenience. The apartment also includes an energy-efficient heating and cooling wall unit , ensuring year-round comfort at a lower cost . With immediate occupancy available, this apartment is ready for you to move in and start enjoying all the benefits of living in Downtown Tillsonburg. Weather you're working locally or simply seeking the convenience of living in a walkable, lively area, this apartment offers the perfect setting . Don 't miss out on this wonderful opportunity. (id:39382)
16 Velma Street
Strathroy-Caradoc, Ontario
Adult Lifestyle Living at its Best! Welcome to Twin Elm Estates, a premiere Parkbridge Community in Strathroy. This beautifully renovated park home offers stylish, easy living in a welcoming 55+ community. Step inside to find new flooring throughout, a brand-new kitchen with gorgeous granite countertops, soft-close cabinetry, a bonus coffee bar, and a large walk-in pantry. The cute laundry area with side entry leads out to a deck perfect for morning coffees. The living room is bright and inviting, with a dining area just off the kitchen and a bonus family room for extra space to relax or entertain.There are two generous bedrooms and a well-designed bathroom featuring double sinks and a tub/shower combo. Outside, enjoy a gazebo on the concrete patio, an oversized single garage/workshop, a beautifully landscaped backyard that backs onto open farmland, and an additional storage shed. Updated central air and a double driveway round out the practical perks.But the lifestyle here is the real draw walk to nearby shopping including Walmart, tee off right next door at the golf course, or access hospital and medical facilities just minutes away. The Twin Elm Clubhouse is the heart of the community, offering everything from potlucks and crafts to cards, shuffleboard, and even on-site fitness equipment. Join in as much or as little as you'd like. Its also the perfect spot for hosting larger family gatherings. If you're ready for a simpler, social, and more relaxed way of life this is it. (id:39382)
841 Dufferin Avenue
London East, Ontario
Heritage block of Dufferin! Best block in Old East Village! A special neighbourhood of mostly well kept single family brick homes with a real family feel and many designated historical homes. A craftsman style duplex which was formerly a single family home and makes a prefect main floor owner occupied property with spacious mortgage helper upstairs. Charm and Character as well as functional. Huge lot. Attractive curb appeal, full front porch and lovely landscaping. Both units have 2 beds plus a den! and laundry facilities too. Main floor unit has access to basement. Each unit has a separate drive, private entrance, fireplace and separate hydro meters . Great income too. Floor plans under photos. (id:39382)
116 Cedarwood Crescent
London North, Ontario
Welcome to this fabulous 3+2 bedroom and 3+1 bathroom family home nestled on a quiet crescent in the sought-after Oakridge/Huntington area. With impressive curb appeal and thoughtful updates throughout, this beautifully kept two-storey offers comfort, space, and function for modern living. Step inside to a spacious, sun-filled layout featuring a formal dining room and a large, updated, eat-in kitchen complete with stainless steel appliances, island & perfect for family meals and entertaining. The cozy family room is anchored by a charming corner gas fireplace, while crown moulding adds a touch of elegance throughout the main floor. Upstairs, retreat to the expansive primary suite with a private ensuite and huge, walk-in closet. Two additional generous-sized bedrooms both include walk-in closets, ideal for growing families.The finished basement offers versatile space currently set up as 2 bedrooms, or easily adaptable as a rec room, playroom, or home office complete with wired surround sound. Enjoy outdoor living on the large raised deck perfect for summer barbecues or relaxing evenings. Additional highlights include central vacuum, a double garage, and a premium lot on a family-friendly street. This is a home that truly has it all - space, style, and a location that can't be beat! List of upgrades include: Kitchen Reno 2019, Furnace and AC 2023, Garage Door 2019. (id:39382)
52 Woodworth Avenue
St. Thomas, Ontario
Nice house, Great Value. Exceptional 1.5 storey affordable home, modern decor, many updates throughout, 3 bedrooms. Large rooms, oversized garage, great location! A must see, quick possession possible. Updated, newer flooring, lighting, kitchen, bathroom, hydro service and breaker panel, most windows, exterior painiting, fixtures and much more. Nice corner lot, ready to move in. Close to school, shopping and amenities. (id:39382)
1868 Purcell Drive
London East, Ontario
Welcome to this beautifully updated 3-bedroom, 2-bathroom home tucked away in a quiet, family-friendly neighbourhood. With a tight knit community and wonderful park that seems to get better each year, this is a neighbourhood you'll be proud to call home. With thoughtful design throughout, this home offers both style and comfort. The bright and inviting main floor living room is spacious and light filled, but the real show stopper is the 24 x 27 lower level family room finished with stylish built ins and soaring 8 1/2 foot ceilings! The kitchen has direct access to the backyard and deck, a built in eating area, and also features updated butcher block countertops, a farmhouse apron sink, and open shelving to create a chic yet functional space. You'll find three spacious bedrooms and a full bathroom on the main floor, ideal for growing families or those who need a dedicated home office. Every corner of this home feels fresh, cared for, and welcoming. Downstairs, in addition to the valuable living space you'll find a second full bathroom, as well as the laundry room and an unfinished area that makes for a great home gym or just additional storage. The driveway can easily accommodate 2 cars, plus a 3rd parking space in the attached garage with inside entry. The backyard is just enough space to enjoy the warmer months, but also very easy to maintain. The location is unbeatable, close to great schools, parks, shopping, and all the conveniences of city living while offering the peace of a mature neighbourhood. Roof Shingles (2022) Furnace (2024) (id:39382)
1 - 4351 London Line
Plympton-Wyoming, Ontario
Looking for affordable turn key year round living? This fully furnished, move in ready, 2018 (one owner) Forest River Salem Villa Classic mobile home is awaiting its new owners. Smoke and pet free. 2 bedrooms, 2 baths, laundry with 'like new' stacker washer & dryer, 4 framed walls and shingled roof. Custom built double windows. New natural gas house furnace & window air conditioner. Garage big enough for a truck. All interior and exterior furniture, stacker washer & dryer, new chest freezer, BBQ, new 4000 watt generator and 2 Roku Tvs included. Very large private deck with 12 foot built in swimming pool to relax and enjoy in the summer season, 8x8 shed, sunroom and much more. Fibre optics available which is ideal for working from home. Land lease, electricity and water included in monthly fee of $800.00, you are responsible for paying your own gas. 20 minutes to Sarnia, 40 minutes to London, 25 minutes to Strathroy, 10 minutes to Petrolia. 5 minutes to all of the conveniences a small town has to offer. (id:39382)
6096 Birch Lane
Lambton Shores, Ontario
Charming 2-bedroom, 1-bath year-round cottage just a short walk to the sandy shores of Ipperwash Beach. Perfect for seasonal getaways or full-time living, this home features laminate flooring throughout, a cozy propane stove and electric baseboard heating for reliable year-round comfort. A bright front sunroom with a side door and a spacious rear bonus room offering additional living space with direct access to the wraparound deck and backyard. Detached single-car garage, mature trees, upgraded metal roof and fibre optic internet available. Water is serviced by a 5,000L in-ground holding tank, with FREE access to a pumping station or delivery service available for $15/load. Included is a 1000L IBC tote. Water heater is owned. Located on leased land at Kettle Point First Nation. A new 5-year lease will be $1750/year, plus $1,400/year in band fees (shown as taxes). Cash purchase only. Septic system will be inspected before sale at the cost of the current owner. Buyer must provide a current police check and proof of insurance to close. Property cannot be used as a rental. Just 20 minutes to Grand Bend and under an hour to London or Sarnia. Multiple golf courses nearby and breathtaking Lake Huron sunsets only steps away. (id:39382)
36 Sinclair Drive
Tillsonburg, Ontario
Welcome to 36 Sinclair Dr. Tillsonburg. Charming Bungaloft in Hickory Hill Retirement Community. Nestled in a beautifully maintained retirement community, this inciting Bungaloft offers the perfect blend of comfort, convenience, and style. Designed for relaxed living, this home features a bright, open-concept kitchen and dinging area, ideal for entertaining or everyday enjoyment. The main floor primary bedroom boasts a spacious walk-in closet and a private 3 piece ensuite, ensuring comfort and accessibility. A cozy den with two skylights and sliding doors to the deck provides a spot for reading or relaxing. Second bedroom features sliding doors, offering easy access to the outdoors. Upstairs, a versatile loft space can be used as a guest room, office, or hobby area. Enjoy morning coffee or evening sunsets on the covered front porch, surrounded by lush gardens that create a serene, picturesque setting. Additional features include a single attached garage, plenty of storage, and thoughtful layout ideal for those seeking a low-maintenance lifestyle. Buyers acknowledge a one time fee of $2000.00 and an annual fee of $640.00 payable to the Hickory Hills Association. (id:39382)
21 Christie Street
London East, Ontario
Absolutely spectacular 4+2 bedroom Old North home on nearly 1/3 of an acre which has been exquisitely and thoughtfully crafted by John Wood (2007) with the finest of materials and craftsmanship, while maintaining the charm and character of a historical home. 3500 square feet of luxury living (above grade) plus fully finished lower level with laundry, family room, bar area, amazing indoor hockey/recreation room, and full bathroom with steam shower. Gourmet chef's kitchen open to great room and dining room. 10 foot ceilings on main, gorgeous pine plank flooring which was reclaimed from a 120 year old home and barn board flooring in lower level with full underlay. Charming concrete stucco and stone exterior with cedar shake roofing shingles. Situated on nearly 1/3 of an acre of professionally landscaped front and back by Eden Gardenworks with luxury heated saltwater pool (approx 15 years old) with pool house bar and cozy exterior wood burning fireplace. Gorgeous fully covered rear porch overlooking spectacular lot and pool with two gas rough ins for heaters on NW & SW corners. All full bathrooms and mud room have heated floors. Bromine hot tub. 200 amp electrical. Anderson windows. Oversized double car garage with power staircase to upper loft. 2 fireplaces and more! One of a kind! (id:39382)
8709 Springfield Road
Malahide, Ontario
Tucked behind a picturesque Red Maple tree-lined drive, this sprawling 2,900 sq ft custom-built ranch sits on 6.7 acres of rolling landscape, offering the perfect blend of privacy and convenience just minutes from downtown Aylmer. Enter through the attached double garage into a warm and welcoming cherry wood kitchen featuring a central work island, and a spacious eat-in area ideal for casual family meals. Adjacent to the kitchen, a sunroom with large windows invites you to enjoy your morning coffee, a good book, or work-from-home days with views of nature all around. For more formal occasions, a separate dining room opens to a generous sunken living room, perfect for entertaining. The main foyer leads to a cozy sunken family room complete with a gas fireplace and patio doors that open to a covered concrete deck overlooking a backyard oasis. In the bedroom wing, you'll find a large five-piece bathroom, ample storage, and two generously sized bedrooms. The primary suite offers serene views of the wooded rear yard, with direct access to the deck with hot tub, a private ensuite, and a walk-in closet that could be easily converted back to a fourth bedroom if needed. This incredible property also includes a walk-out basement to a sunken in-ground pool area, a large sauna and spa room with bathroom, and breathtaking grounds featuring a canopy of mature trees, garden beds, and a large pond for year-round enjoyment fishing in summer, skating or hockey in winter. Additional highlights include: 30'x40' metal-clad storage barn - Trails through wooded areas - 45-year shingles installed in 2006. A truly one-of-a-kind property offering space, seclusion, and endless potential- your dream country estate awaits. Heating and cooling by Ground Source Geothermal. measurements per Iguide. Please see the drone You Tube video by clicking the link/click to explore/video. (id:39382)
