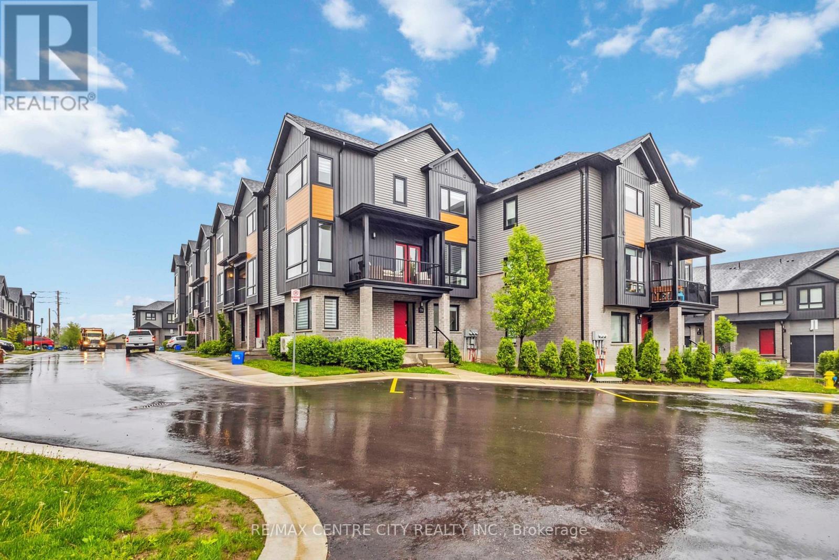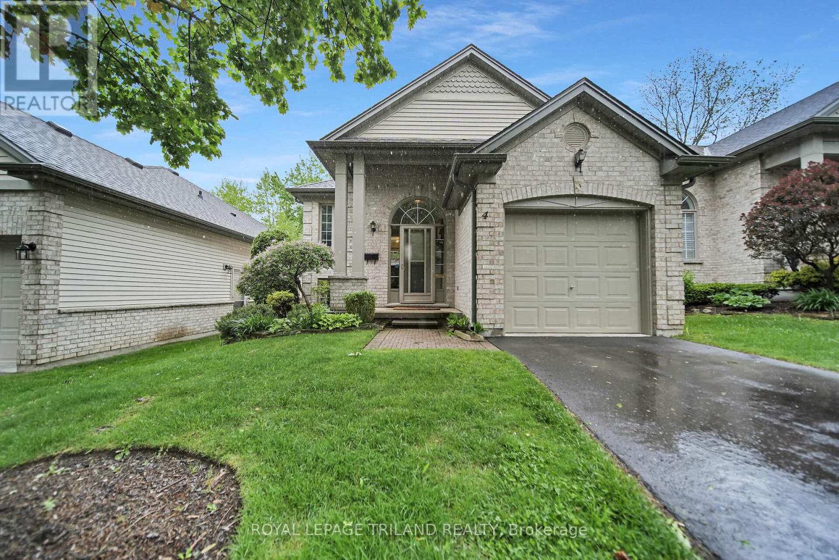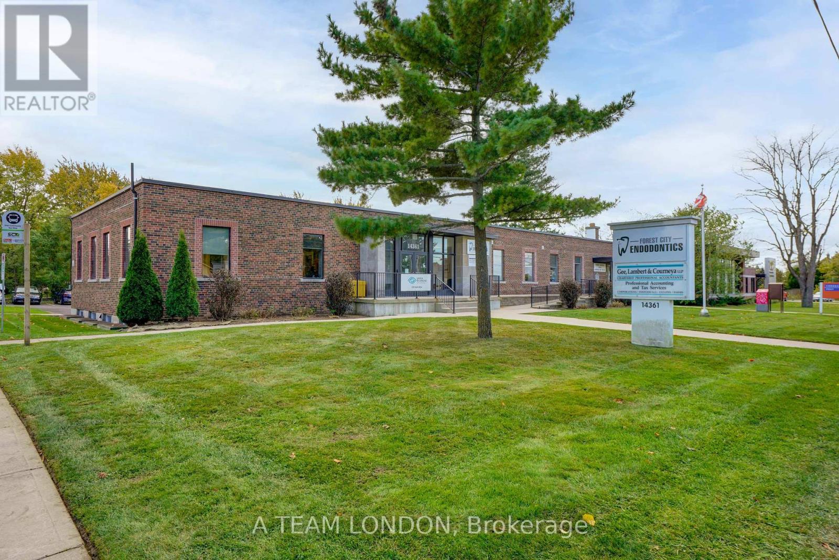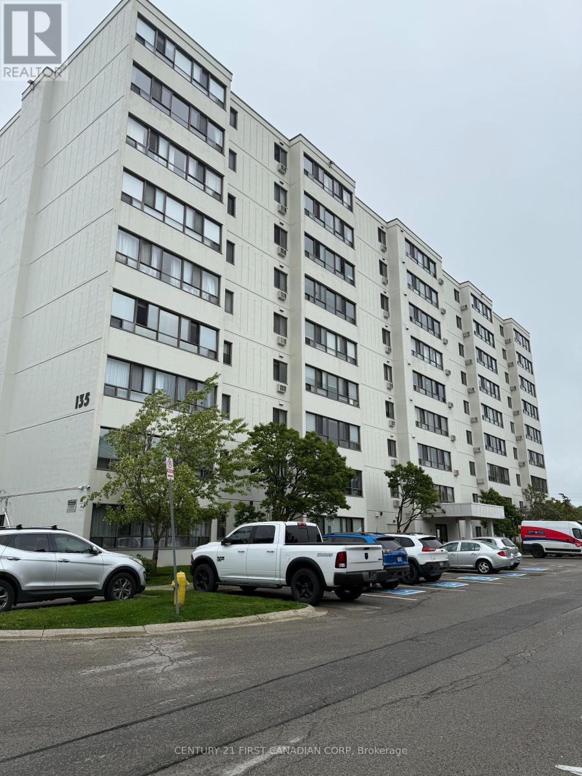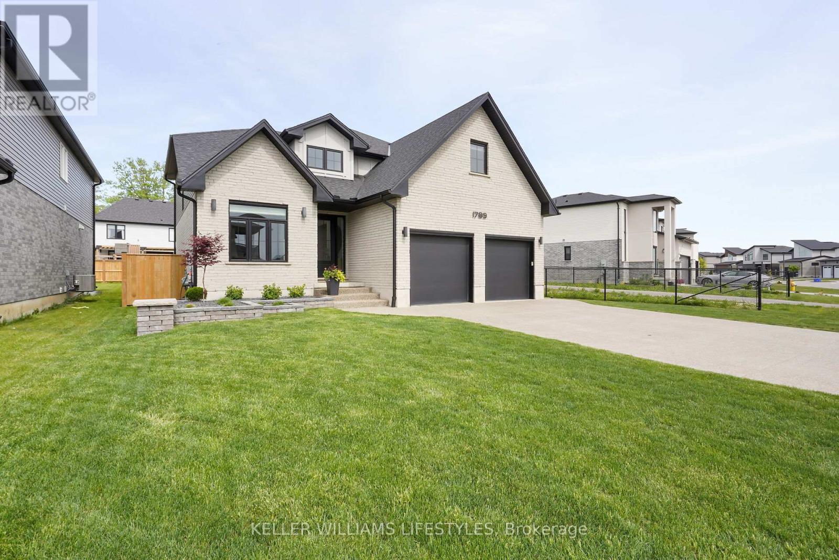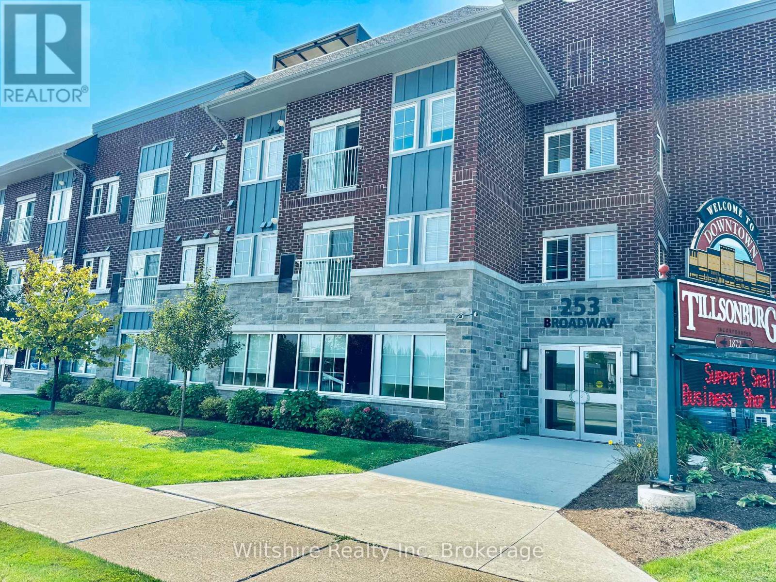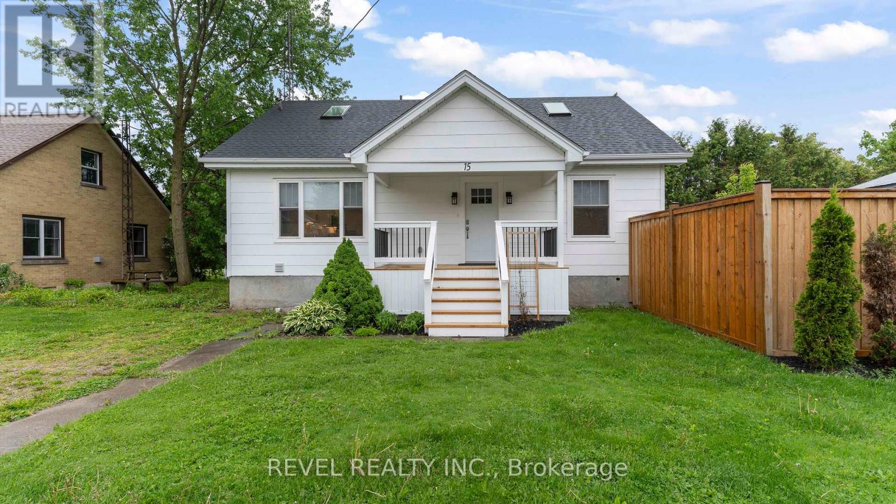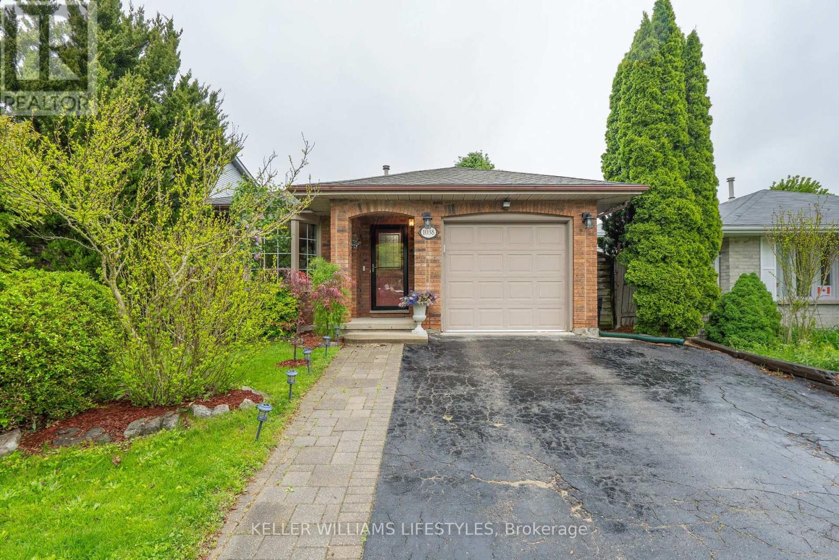59 - 819 Kleinburg Drive
London North, Ontario
Exclusivity Meets Elegance in North London, Premier Townhome Enclave. Welcome to one of only four exclusive executive townhomes, a rare opportunity in North London's most sought-after community. This luxuriously appointed four-bedroom, four bathroom residence spans three spacious levels plus an expansive unfinished basement, offering more square footage and potential than most comparable units. Thoughtfully designed with both function and flexibility, this home features a main-floor bonus room ideal for a home office, children's playroom, or fourth bedroom, providing the perfect space to suit your lifestyle needs. Wake up to natural light pouring through large east-facing windows, filling the open-concept living and dining area with warm morning sunshine. The modern chef's kitchen is outfitted with brand-new, high-end appliances and contemporary finishes, perfect for entertaining or everyday living. Tucked into a quiet, family-oriented neighborhood, this home is just steps from YMCA trails, parks, and essential amenities. Located in the catchment of top-tier schools including Centennial Central PS, St. Catherine of Siena, Medway HS, Montcalm SS, Mother Teresa Secondary, and Eden High, this property delivers on both lifestyle and location. With unmatched square footage, premium finishes, and room to grow with a full unfinished basement, this is your chance to own one of North London's most exclusive and desirable townhomes (id:39382)
4 - 1499 Byron Baseline Road
London South, Ontario
Location, location, location, your opportunity has arrived to live in a great $1M neighbourhood on your less than that budget. A rare detached, raised bilevel condo in beautiful Byron on the edge of Warbler Woods. Just steps from scenic parks, nature trails, skiing and convenient shopping. This home offers the perfect blend of comfort, space, and location. Step inside and you'll immediately notice the bright, open, and airy layout. The main floor features: wide open living/dining room, filled with lots of natural light, a bright kitchen with ample cabinetry and full pantry closet, two bedrooms (with primary ensuite), The sliding doors off the kitchen make indoor-outdoor living easy. Enjoy your morning coffee or summer dinners on the private backyard deck, surrounded by mature trees and natural beauty. The fully finished lower level adds even more value and space, complete with: a large family room with lots of natural light and egress-sized windows. An additional bedroom, large games room/office and a third bathroom with jetted tub. Lovingly maintained, this home is move-in ready and ideal for those seeking low-maintenance living with low condo fees in an exceptionally well-cared-for complex. Whether you're looking for your next chapter, your first step into home ownership or simply searching for a peaceful retreat close to amenities, this private enclave of detached units could be your next address! (id:39382)
14361 Medway Road
Middlesex Centre, Ontario
This exceptional 7,832 sq ft commercial property is located in the heart of Arva, fronting on Medway Road. Zoned C1-4, the single-storey building is fully occupied by three AAA tenants, with contracts secured until 2029, offering a solid investment opportunity. The property boasts prominent signage, 31 parking spaces and versatile zoning that allows for a variety of uses, including clinic space, professional offices, personal service establishments, institutional uses and retail stores. Situated on a spacious 0.66 acre lot, the building offers convenience and accessibility just a 5 minute drive from Masonville Mall and numerous nearby amenities. This turnkey asset is ideal for investors looking for a stable, income-generating property in a high demand location. (id:39382)
B - 177 Hachborn Road
Brantford, Ontario
Looking for the perfect space to elevate your business in the bustling hub of industry? Look no further! Welcome to our newly renovated office space, boasting contemporary design, 9ft ceilings, kitchen area and ample natural light. All the modern amenities to support your enterprise are right here. With 650 square feet of versatile space, there's ample room to accommodate your business needs, whether it's a dynamic work environment, client meetings, or collaborative projects. Enjoy the energizing ambiance provided by the large inviting window that flood the space with natural sunlight, creating an inspiring atmosphere for productivity and creativity. This office has undergone a complete transformation, featuring brand-new flooring, meticulously crafted trim work, and contemporary finishes throughout, ensuring a sophisticated and professional environment for your team and clients. 2 Car parking, front foyer shared with owner. Affordable opportunity as all utilities and maintenance is included in the rent. Hurry, do not let this opportunity pass you by. (id:39382)
219 - 1200 Commissioners Road W
London South, Ontario
Welcome to 1200 Commissioners Road West in Byron. Opportunity knocks at luxurious Park West, where contemporary design meets everyday comfort! This large two bedroom plus den has been meticulously maintained with crisp, neutral tones - it's in move-in condition. The large windows throughout flood the space with natural light and views of Springbank Park. There are several upgrades and finishes such as, expanded kitchen with beautiful white cabinetry and a striking waterfall island, seamless wide plank hardwood throughout, three-piece ensuite with rain shower, pot lights, California shutters & ceiling fan in primary bedroom, counter depth fridge, newer stove and dishwasher (2023) and open concept living and dining room with inviting fireplace. The smart split two-bedroom design ensures optimal privacy and flexibility. The generous size primary bedroom features a three-piece ensuite and walk-in closet. This condo has two owned parking spaces and larger storage locker on level 1 - ideally located near the elevator. Spacious hallways and amenities within the building are first class party room with lounge and pool table, rental guest suite, gym and even a golf simulator room! If outdoors is more your thing, there are two outdoor patio areas and London's finest Springbank Park is across the street. When you live here you will be close to shopping, restaurants, walking trails and Boler Mountain. Make the move today to beautiful Byron! (id:39382)
701 - 135 Baseline Road W
London South, Ontario
Welcome to 701-135 Baseline Road West. This unique highrise apartment building is centrally located close to major amenities with a major grocery store within walking distance. This 2 Bed, 1 Bath home is on 7th floor provide wall to wall windows for plenty of sunlight in all the rooms with beautiful city views. Kitchen and eating area is tucked to the side from spacious Living and Dining Area. Right of the front hallway leads to both bedrooms, bathroom and Laundry room. This unit comes fully equipped with Fridge, Stove, Dishwasher, Washer and Dryer. Enjoy building amenities like a sauna, p, exercise facility, B.B.Q for leisure and socializing. Located in a prime area near shopping, public transit and easy highway access, this condo is convenient and affordable. Flexible possession plan is available for your convenience.. Extra parking available from management for small fee per month. Apartment Available NOW (id:39382)
1789 Applerock Avenue
London North, Ontario
Discover "The Mason" model by Hazelwood Homes on a premium reverse pie shaped lot! This 4 years young former model home has several upgrades, as you will see on your tour. With 2,882 finished square feet of living space (and over 3500 sq ft total), the features include main floor 9' doors and 10' ceilings, versatile office/dining space with vaulted ceiling, oversized 2 car garage with storage space, covered deck with attached patio and fully fenced yard, gas stove and BBQ hookups, fireplaces in main floor living room and finished basement, large concrete driveway and more! The open concept main floor is perfect for every day living, entertaining, or just hanging out around the breakfast bar and island. The new Northwest PS is being built at the north end of Applerock Ave and is scheduled to open fall 2025! Many schools in the area for the growing family include St Gabriel Catholic Elementary, St Andre Bessette SS, Northwest PS, Sir Fredrick Banting SS. With 4 bedrooms upstairs plus a 5th in the basement, there's plenty of room for your family and guests. Primary bedroom has a walk-in closet plus a 5 piece ensuite for your personal retreat. Several paths and parks nearby including current construction of Kent Park just 150m away (scheduled to open fall 2025) will include a woodlot, half basketball court, playground, pathways, sun shades and benches. Nearby shopping centre, grocery and hardware stores, and restaurants. This neighbourhood is flourishing with new amenities and you can move in just in time to experience them, or quickly escape the city and be to Grand Bend beach in just 45 minutes! Enjoy everything that north London has to offer! (id:39382)
304 - 253 Broadway Street
Tillsonburg, Ontario
Step into this spacious 825 sq. ft. apartment, perfectly positioned in a modern low-rise building that blends comfort with contemporary style. Bathed in natural light thanks to its smart layout and sunny exposure, this unit features a large primary bedroom with ample closet space and a sleek, updated bathroom. The modern kitchen is equipped with three quality appliances, while in-suite laundry adds to your everyday convenience.Enjoy a breath of fresh air from the Juliette balcony, and benefit from same-floor storage for easy access to your essentials. Residents have full use of upscale amenities, including a well-equipped fitness centre, a private lounge for gatherings, a stylish party room, and a rooftop terrace complete with BBQ stationsideal for relaxing or entertaining under the stars.Other highlights include elevator access, efficient utilities with separate metering, a rental water heater, and an assigned parking spot available for just $50/month. Please note the building maintains a restricted pet policy. This is modern living made easy in a well-maintained, amenity-rich community. (id:39382)
5363 Mcdougall Line
Chatham-Kent, Ontario
Attention large-scale operators and ag investors! This contiguous 400 acre block of farmland offers +/- 390 acres of highly productive, workable land and is ideal for operators seeking scale, efficiency, and consistent returns.Located just off HWY 401 between Tilbury and Chatham this package includes 6 systematically tiled farm parcels consisting of Brookston silty clay loam soil. Each parcel has a well documented 10 year yield history with a consistent rotation of corn, soybeans, and wheat and a proven record of high performance. Soil fertility and tile drainage maps are available, offering valuable insight into field conditions and long-term management planning. A large, well maintained yard site (Parcel #4) features a 100' x 150' steel frame machine storage shed. The shed includes two 30 roll-up doors, allowing easy access for large equipment. A portion of the shed is insulated and heated, functioning as a shop area with a full concrete floor. Approximately half of the entire shed also has a concrete floor, providing a clean, durable workspace.The farm includes 34,000 bushels of on-site grain storage, all equipped with aerated floors. Two bins are fitted with stirrators and propane heaters, providing on-farm drying.As a bonus, an advertising sign located at the corner of Parcel #5 generates an additional $3,000 in annual income.Whether youre looking to expand an existing operation or diversify a farmland investment portfolio, this offering delivers scale, infrastructure, and reliability all in one package! (id:39382)
15 Victoria Avenue E
South Huron, Ontario
Welcome to this beautifully updated 1.5-storey home offering the perfect blend of style, comfort, and functionality. With 3 bedrooms, 2.5 baths, and a spacious 25'x30' heated shop, this property is a rare find! Step inside to an open-concept living, dining, and kitchen space featuring engineered hardwood floors, quartz countertops, new light fixtures, and modern appliances throughout. The versatile main floor bedroom with an adjacent powder room is ideal for guests or a home office. Upstairs, you'll find a private primary retreat, a second spacious bedroom, and a spa-inspired full bath with heated floors and a laundry chute for added convenience. The partially finished basement includes another full bath and awaits your personal touch, perfect for a rec room, home gym, or additional living space. Enjoy outdoor living with plenty of lawn space for bonfires and the incredible heated shop, offering ample storage, hobby space, or workshop potential. Ideally located just 15 minutes to Grand Bend and 40 minutes to London, the perfect mix of country charm and city convenience! (id:39382)
1038 Sherbourne Road
London North, Ontario
Backing onto Thistledown Park with private gate access to green space, this well-kept 4-level back-split offers unbeatable value in a prime North London location, just minutes from Western University, University Hospital, and Masonville. Inside, the main floor showcases newer flooring, upgraded railings and banisters (2023), and a bright, open layout perfect for entertaining. The kitchen was recently upgraded (2024) with quartz countertops, a stylish backsplash, pot lights, and a new dishwasher, while a 2022 fridge completes the modern look. The adjacent living and dining areas offer excellent sightlines and flow for everyday living. Upstairs, three spacious bedrooms share a fully renovated 5-piece bath (2021), now featuring modern finishes and functionality. All ceiling lights and fans were replaced in 2023 for a fresh, cohesive feel. The lower level is an ideal family hub with oversized windows and a cozy wood-burning fireplace, perfect for movie nights or relaxed evenings. The finished basement adds a large office or potential 4th bedroom, hobby/sitting area, and plenty of storage. Outside is a fully fenced backyard, cement patio, and private side deck, all with direct access to the park. Storage is a breeze with two sheds (one at the back and one at the side). With thoughtful updates throughout, this home delivers comfort, flexibility, and a lifestyle that's hard to match. Book your showing today! (id:39382)
7 - 861 Shelborne Street
London South, Ontario
RARE ONE FLOOR LIVING! END UNIT!! WALKOUT BASEMENT!!! Welcome to South River Estates, a well appointed 2 bedroom, 3 bathroom home boasting premium quality from top to bottom across its 1,887 Sq. Ft. of impeccably finished living space. This bright and airy condo offers the ultimate urban living experience and is perfect for first time home buyers, young professionals, empty nesters and investors. Step inside to convenient main floor living with a layout offering tremendous ease of flow. Spacious eat-in kitchen with updated luxury vinyl plank flooring, designer glass mosaic backsplash, built-in pantry and all appliances included. Dining area features patio door leading to private courtyard with natural gas barbeque hook-up, providing the perfect outdoor dining space. Bright, sun soaked living room with vaulted ceiling, gleaming hardwood and dramatic windows, proving plenty of natural light. Oversized master retreat complimented by double closets and spa-like ensuite. Additional bedroom with 4 piece bathroom and convenient main floor laundry completes the space. Lower level features spacious family room with cozy gas fireplace, sitting area, office and 3 piece bathroom. Relax on your backyard sundeck, perfect for enjoying that morning cup of coffee or evening glass of wine. Attached double car garage with private interlock driveway. Just steps from the THAMES RIVER, premium hiking trails and sweet serenity awaits you just outside your back door. Located close to all amenities including shopping, restaurants, great schools, playgrounds, major highways and London Health Sciences Centre. Act fast, this is your chance to start enjoying all the conveniences of the lifestyle that you desire! (id:39382)
