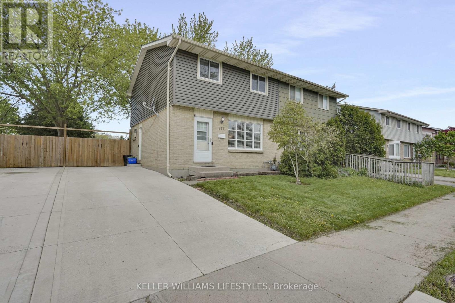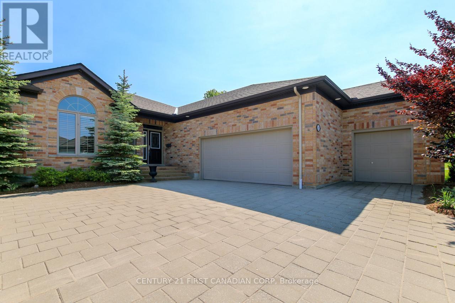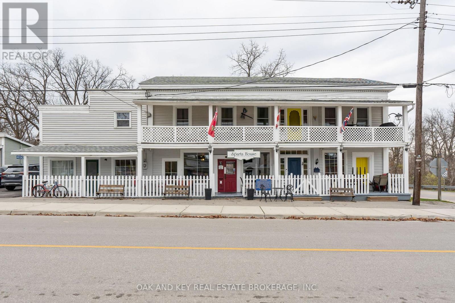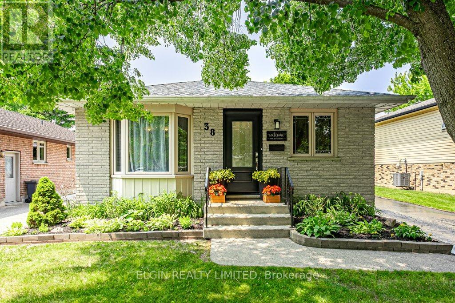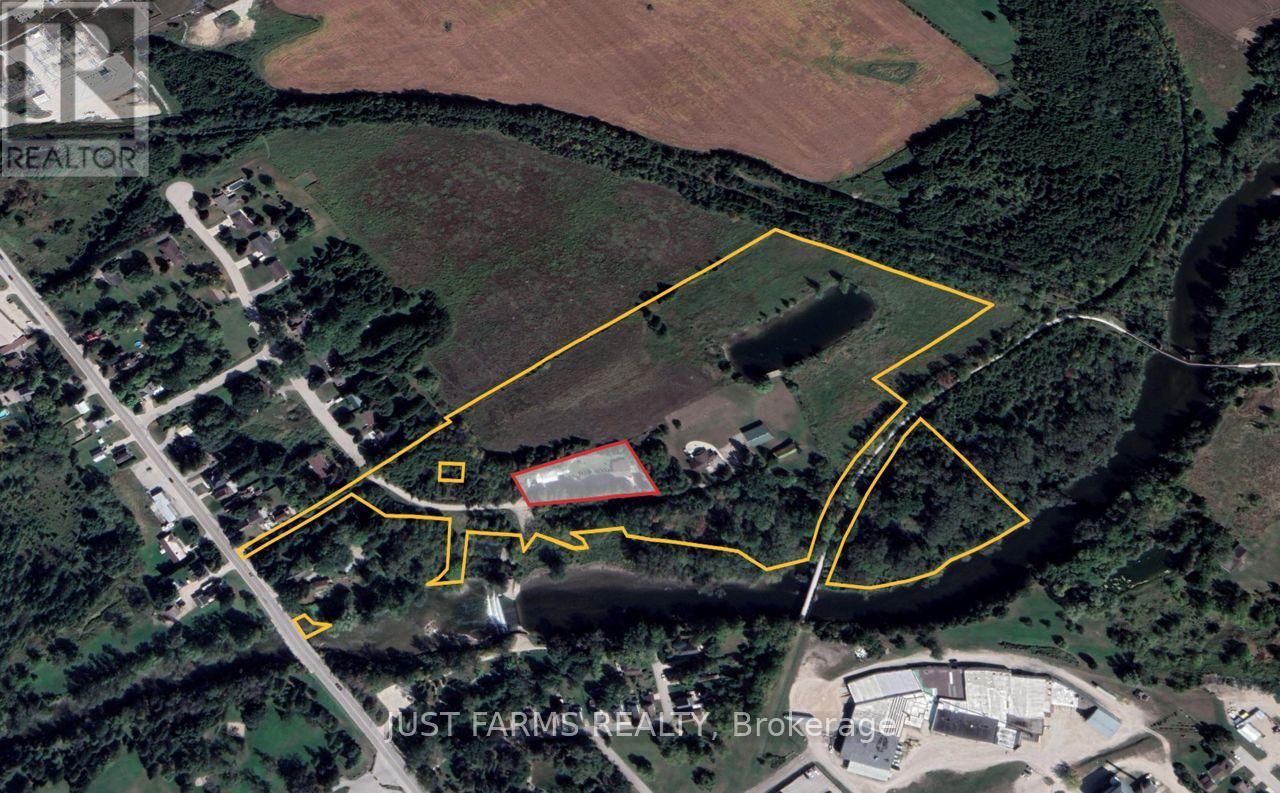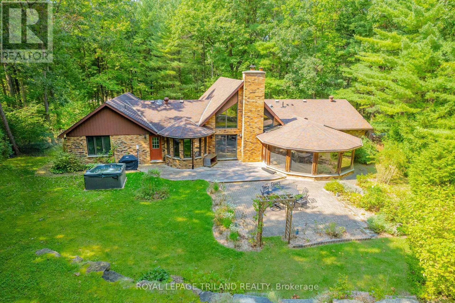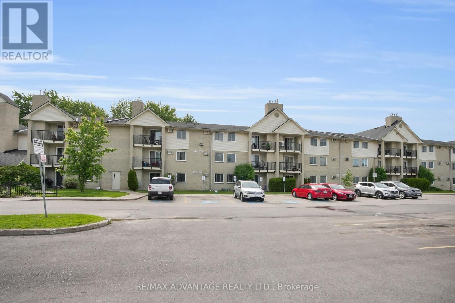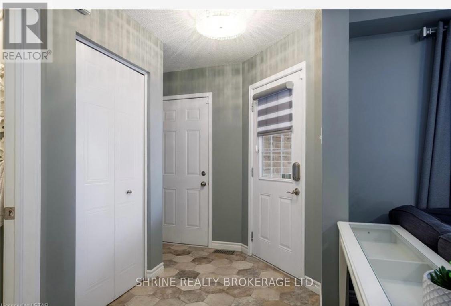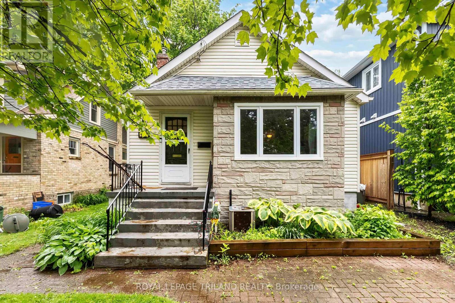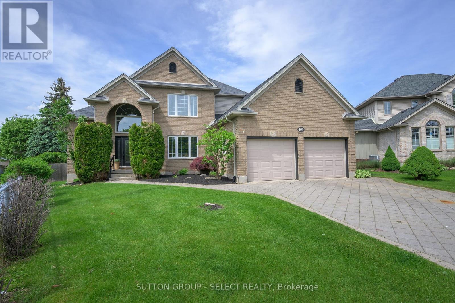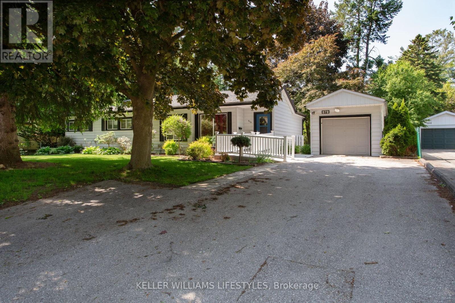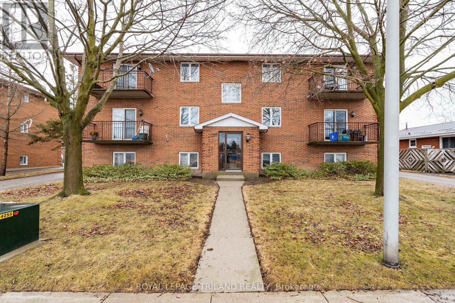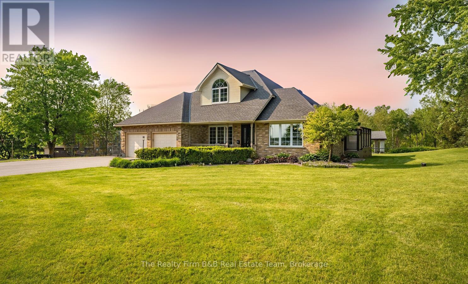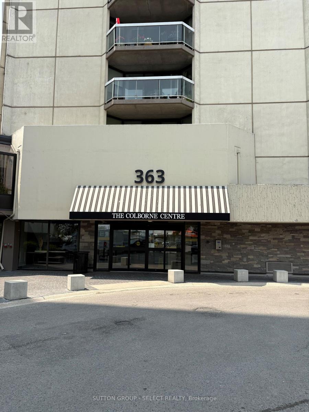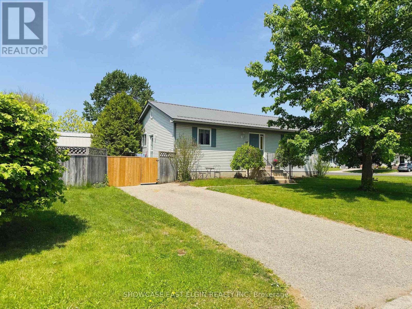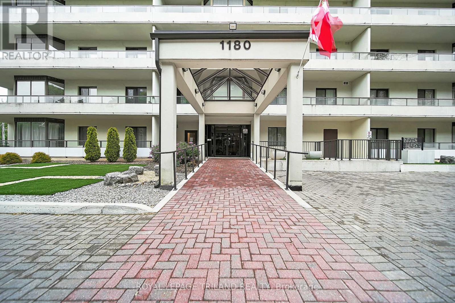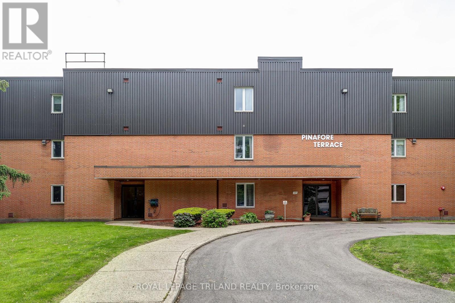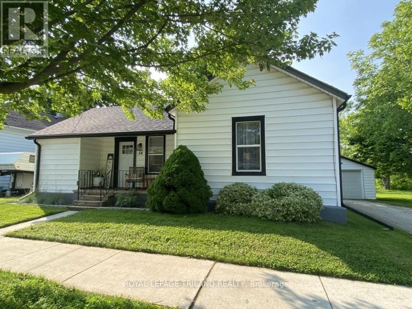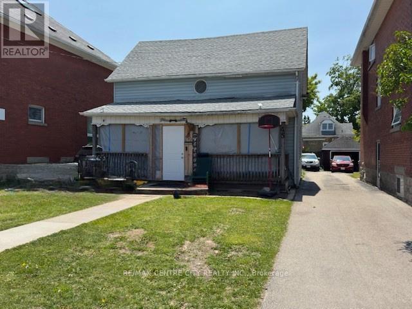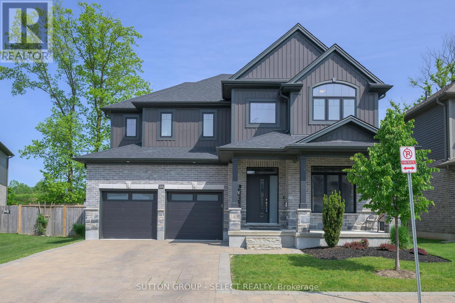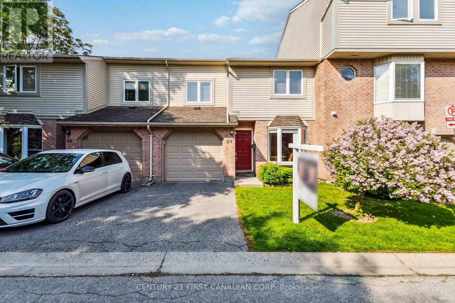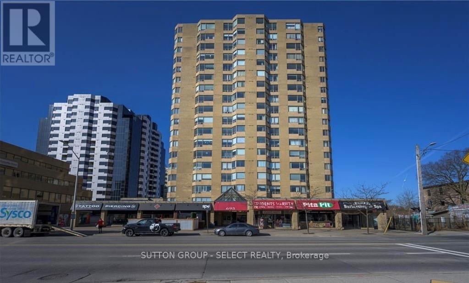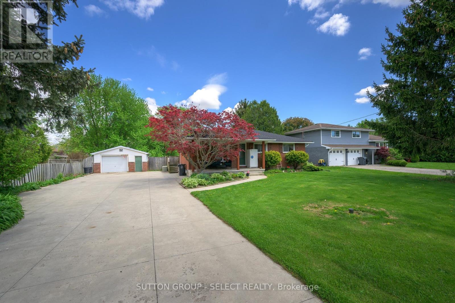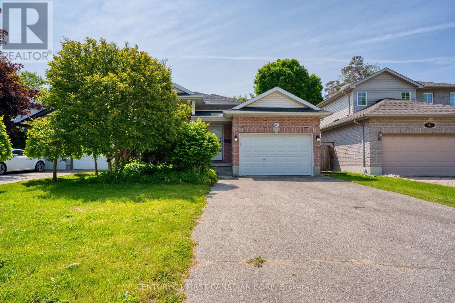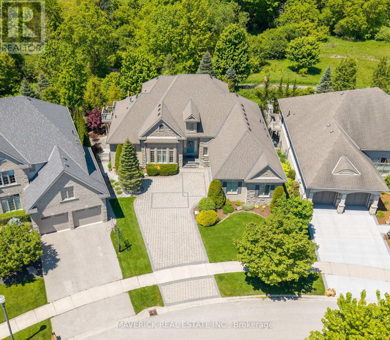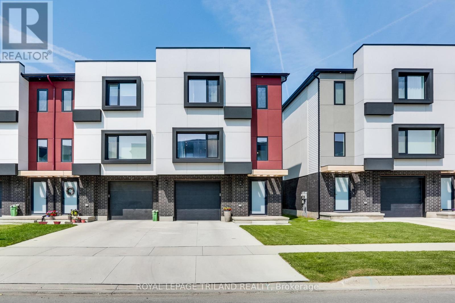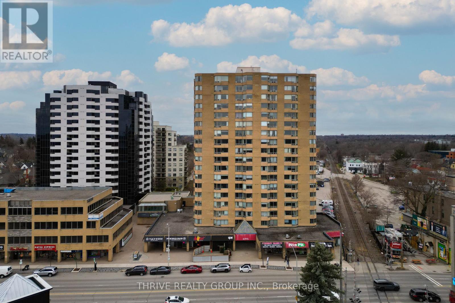875 Dearness Drive
London South, Ontario
Welcome to 875 Dearness Drive... A beautiful 3 bedroom, 2 bathroom, semi-detached home nestled on quiet street in the South end of London. Upon first glance, you'll be instantly taken aback by the freshly updated exterior, including all new siding (May 2025), polished brick, a side door entrance for quick access to the kitchen, and a concrete driveway with ample 3 car parking. As you walk through the front door into your warm and inviting living space you'll notice how spacious and full of natural light it is, perfect for entertaining guests or relaxing after a long day. Flowing directly off the living room is your open concept kitchen and dining area, allowing the perfect backdrop for cooking and socializing. Completing the main level is your 2-piece bathroom and convenient access right off of the dining room to your luscious, private backyard. As you make your way upstairs, you'll be greeted by 3 generously sized bedrooms and a stunning 4-piece bathroom. On the lower level opportunity awaits! This specious rec room could serve as an entertainment room, home gym, or even a children's play area! Situated just minutes from the 401 highway, walking distance to shopping and restaurants, a 6 minute drive from White Oaks Mall, grocery stores, and schools this home could be the next step in your families journey! Don't delay, book your showing today! (id:39382)
2137 Jack Nash Drive
London South, Ontario
Welcome to carefree adult lifestyle living at RiverBend Golf, the only 'gated' community in London with 24-hour concierge coverage, where more than 400 bungalows are located around the championship RiverBend Golf Course in an Audubon Society-certified setting almost surrounded by the meandering River Thames. This beautiful bungalow has just over 2,000 sq/ft above grade and another 1000sq/ft below grade of finished living space and plenty of room leftover for storage and a large workshop. This home is loaded with amazing features, including a Great Room with a gas fireplace, large Kitchen and island with granite countertops, eat-in kitchen, plenty of cabinetry and a pantry, separate Dining Room, two spacious bedrooms, a five piece ensuite bath and three piece bath for guests and a spacious den/office. Heading down to the finished lower level offers one more bedroom and three piece bath, and an enormous great room for entertaining! The covered and screened in Rear Patio extends the entire length of the house and no worries about bugs on those summer evenings. Residents have access to the incredible 28,000 sq ft Clubhouse, with its restaurant, bar, and verandah, which allows a breathtaking view of the golf course, as well as its heated indoor pool and exercise facilities. Riverbend offers the opportunity to get involved in a wide range of activities through more than 20 Social Clubs, ranging from Bridge to Photography to Pool and Snooker. The land lease is $430.97 (great land lease!) . Maintenance: $633.31/mo. covers concierge, lawn care, snow removal and Clubhouse privileges.Book your showing today to come view this home and learn more about the lifestyle this community offers. (id:39382)
46342 Sparta Line
Central Elgin, Ontario
Commercial with Residence combined for this unique opportunity! Step into a piece of history with the remarkable Sparta House, built between 1838 and 1840 by David Mills as an elegant hotel. This stunning colonial-style building, with its iconic double-decked verandah and spacious upper ballroom, has witnessed a rich tapestry of community life over the years. After its hotel days, the Sparta House transitioned into a general store under Ira Hilborn before becoming a beloved gathering place during the Moedinger era where locals would convene around the central stove to exchange stories and engage in lively discussions. In more recent years, the building has evolved into a charming Tearoom/Restaurant, blending its historical charm with contemporary dining experiences. The meticulous restoration has brought the Sparta House back to its former glory, making it the perfect destination for both returning patrons and first-time visitors. This unique opportunity comes complete with a stunning upper 2+1 Bedroom owners apartment with a huge walk out verandah overlooking the main street. Located in the historic village of Sparta, this property is surrounded by an array of antique shops, craft stores, and artist studios. The village features informative displays highlighting the history of its buildings, contributing to a delightful walking tour experience. With the popular destinations of Port Stanley and Port Bruce just a short drive away, the Sparta House offers a fantastic opportunity to attract tourists looking for a unique and relaxing stop on their journeys. Don't miss your chance to own this iconic landmark, rich in history and poised for future success! **EXTRAS** restaurant operating equipment included, some chattels excluded. contact LA for list of chattels included. Owners is willing to train new owners and staff for a limited period. See floor plan for residence and restaurant layout. (id:39382)
9 Princess Park Road
Ingersoll, Ontario
Pristine! Pool! Prime Location! Sophisticated 3-bedroom, 2-bathroom, 4-level side split with inground pool in a family-friendly location. This meticulous one-owner home sits on a 60-ft lot in a quiet, established neighborhood where kids still walk to school and neighbours look out for one another. Curb appeal shines with a handsome brick exterior and large covered porch. 1847 sq ft on 3 finished levels at/above grade. The layout is practical and flexible with open living spaces for gathering and quiet zones for work or play. Clean & carpet-free with gleaming hardwood floors on 3 levels. Natural light graces this custom crafted kitchen! Tons of upgrades here : solid wood cabinetry, dark quartz counters, built-ins, SS appliances, movable island, skylight and an inviting dining area with patio doors. The bright living room with gorgeous hardwood & picture window, flows easily off the dining area. A back entrance provides handy, direct access to the lower level. But first, let's go up just a few stairs to the bedrooms. The primary has private access to a 5-pce bath. 2 more generous bedrooms on this level. The lower lvl features a cozy family room with gas fireplace & large above grade windows. Don't miss the games room with a full wall of built-ins & slate floors. This is great flex space: thinking an in-law suite, 4th bdrm, office or hobby room? There's also a stylish 3-pce bath on this level. In the basement: a large laundry rm, cold rm, storage or gym space. Step outside to the ultimate backyard by design: inground pool, concrete patio for poolside lounging, retractable awning, pool house & change room with option for future sauna, garden shed & workshop. Multiple outdoor areas to relax & entertain, handsome stone wall, curated plantings & mature trees. 2 min walk to Royal Roads PS, close to parks, rec centers & downtown. Quick 401 access, an easy drive to KW, London, Woodstock. Loads of updates, plenty of space and just in time for summer! (id:39382)
38 Farmington Avenue
Aylmer, Ontario
This is the ultimate 3-bedroom bungalow for first-time buyers, those looking to downsize, or any small family seeking something different! This beautifully cared for home is in a family-friendly neighbourhood, on a quiet street, and is located close to schools, parks, and churches in the town of Aylmer, ON. It offers character and a warm, welcoming feel from the moment you arrive. Boasting fantastic curb appeal, the home features brick exterior, tidy landscaping, and updated entry doors that give it a fresh, inviting look. Step inside to find a bright open-concept living area filled with natural light and well-maintained original hardwood floors that carry throughout most of the main level. Downstairs, the finished basement expands your living space with a family room featuring a gas fireplace, giving you a spot to cozy up year-round. There is a 3-piece bathroom located on this level for your convenience. Other rooms would be super for exercising, for use as an office, whatever your needs. The backyard is beautifully maintained and fully fenced. Included is a garden shed and a lovely deck to soak up the summer sun. Recent updates include the replacement of both exterior doors and all main floor interior doors. The singles are 4 years old, and the furnace and a/c were replaced just this year! Easy commute to Tillsonburg, St. Thomas, and London. (id:39382)
165 William Street
Central Elgin, Ontario
Turnkey Beach Town Gem in the Heart of Port Stanley Steps from Sand & Superb Dining! Live the beach life or invest in one of Ontarios most charming lakeside communities! This fully turnkey three-bedroom home is perfectly situated just a one-minute stroll to Port Stanleys main beach and surrounded by some of the best restaurants, cafés, and shops the town has to offer. Whether you're seeking a year-round escape or a ready-to-go short-term rental, this property is a rare find. The home features spacious bedrooms two large enough for dual queen beds ideal for hosting family, friends, or vacationing guests. The open-concept living, dining, and kitchen areas create an inviting space for entertaining or relaxing after a day in the sun. All appliances are included, so you can settle in from day one. Step out back to a cozy deck with gas hookups for both a BBQ and a fire table perfect for evening hangouts under the stars after enjoying the beach or a great meal out. Comfort comes easy with newer furnace and central air (2021), keeping things just right through every season. Whether you're soaking up the sun, walking to dinner, or investing in one of the region's most beloved beach towns, this home is move-in ready and full of potential. Bonus: Rent-to-own option available through JAAG Properties for qualified buyers! Don't miss your chance to own a slice of the Port Stanley lifestyle relaxed, walkable, and full of lakeside charm. (id:39382)
837 7th Avenue
Hanover, Ontario
Within the small town of Hanover lies a hidden gem. Nestled along the Saugeen River and surrounded by nature, you will discover a custom-built home on approximately 23 acres. The original home was built in 1991 with major additions and renovations in 2011. This home was meant for entertaining with 3 outside large decks, an outside kitchen, spring fed pond, Saugeen River and plenty of space to relax. Looking for a place to tinker or setup for a small business venture of need extra storage? You will love this Shop 40X60. Also discover an old barn, good for storage. A bonus is the excellent potential for future development with suitable zoning and adjacent parcel of land being developed into residential subdivision. Dont miss out on this excellent opportunity. This property is being sold, "as-is, where-is". Please note, there are a total of 5 PINS for this property. For a complete list of PINS and legal descriptions, please see attachment. (id:39382)
10342 Beach O' Pines Road
Lambton Shores, Ontario
INCREDIBLE LAKEFRONT ALTERNATIVE WITH SEVERANCE POTENTIAL | 1.66 ACRES FOSTERING MORE PRIVACY THAN ANY OTHER LOCATION IN GRAND BEND'S INCOMPARABLE BEACH O' PINES PRIVATE BEACH GATED COMMUNITY | 2.5 MIN WALK TO DEEDED ACCESS TO PRIVATE SANDY BEACH! Welcome to the single largest property in Beach O' Pines not fronting water (but very close), boasting 1.66 acres of premium privacy, a 300 mtr stroll to the best private beach in town, & a 4000 SQ FT brick home nestled into your private escape in the woods. Almost every attribute associated w/ this fantastic & timeless real estate is worthy of the phrase "one of a kind". You're close enough to Lake Huron to hear those gentle waves lapping up on the shoreline through those endless summer nights, yet every morning when you wake up, there won't be a neighbor in sight. The 5 bed/4 bath bungalow w/ attached 2 car garage offers a multitude of principal rooms & open concept living below soaring beamed cedar ceilings to provide ample space for a lifetime of family memories at this magical setting. The well-kept home is loaded w/ updates, particularly in the sprawling main level master suite w/ triple closets including a walk-in dressing room. There's also an ensuite bath w/ a brand new glass shower. The private master wing along w/ the open concept living/kitchen area both walk out to the expansive & ultra private backyard via an enclosed cedar sunroom w/ heated floors. Two more doors from the primary living areas lead to this endless backyard paradise w/ the hot tub included. The main level includes the kitchen/living area w/ towering field stone fireplace, the heated cedar sunroom, 3 bathrooms, 3 bedrooms, a family room &/or music room & a formal dining room beyond the huge foyer. It's quite a main floor, & you still have the massive rec room w/ a full bath, 2 more bedrooms, a family room + tons of storage in the lower level. In a wonderful way, the house just doesn't stop - a perfect complement to the best lot in BOP! (id:39382)
6 - 1328 Commissioners Road W
London South, Ontario
POOL and Tennis Court! Don't miss this opportunity to get into this great complex. Come and put your touches on this 3 Bedroom 1.5 bath townhome in beautiful Byron. Located in a desirable complex with inground pool and tennis court. 3 Bedrooms including a generous sized primary bedroom with a walk in closet. Living room and dining room combination plus an eat in kitchen. Access off the kitchen to the private patio. Finished rec room in the basement and lots of storage. Conveniently located near Springbank Park, shopping, restaurants, public transportation and many other amenities. 1 exclusive parking spot and plenty of visitor parking. Pets welcome. (id:39382)
215 - 725 Deveron Crescent
London South, Ontario
Beautifully Updated 3 Bedroom, 2 Bath 1,200 sf 2nd floor Condo located in well maintained quiet complex minutes to 401 and walking distance to most amenities including groceries, restaurants and much more. Updates include Verbeeks kitchen, main bath w jacuzzi, ensuite off primary Bedroom, Stainless kitchen appliances, washer and dryer and owned hot water heater. Private treed view from balcony off Living room, cosy gas fireplace keeps heating costs low. Move in ready!! A MUST SEE! . Amenities include lovely, well maintained gardens, pools, party room, gym, well managed condo corp- roof (7yrs) windows, insulation. Low utility costs. Close proximity to Glenroy Park with its splash pads; schools. Great mix of families and adults only. Don't miss this opportunity!!! (id:39382)
Upper - 1850 Blackwater Road
London North, Ontario
Available immediately This well-maintained detached 2-storey home is located in the desirable Stoney Creek neighborhood of North London, just minutes from Stoney Creek Public School one of the top-rated schools in the city. The upper unit offers a bright, open-concept main floor featuring a spacious living area, a modern kitchen with white cabinetry, new stainless-steel appliances, a pantry, and a separate dining area with walkout access to a covered patio and fully fenced backyard with a family-sized tiered deck. Upstairs, you will find three generously sized bedrooms, including a primary with a large walk-in closet, a 4-piece bathroom, and convenient second-floor laundry with brand new washer and dryer. Additional features include a single-car garage, driveway parking for one more vehicle, and essential outdoor tools for tenant use. Located just steps from Stoney Creek YMCA, Sobeys, Sunripe Market, Starbucks, and more, with public transit nearby and a short drive to Western University, St. Josephs Hospital, Fanshawe College, and downtown London. Tenant responsible for 70% of utilities. Basement not included. (id:39382)
899 Bradshaw Crescent
London North, Ontario
Available Immediately - Welcome to the highly desirable Stoney Creek neighborhood! This bright and spacious 2-storey detached home offers an open-concept main floor featuring a modern kitchen, a cozy living room with fireplace, and a dedicated dining area perfect for family living and entertaining. The second level includes three well-sized bedrooms, including a primary suite with a walk-in closet and private en-suite. The finished basement adds valuable living space with a large rec room, an additional bedroom, and a full bathroom. Enjoy outdoor living in the fully fenced backyard complete with a deck. Located within walking distance to top-rated schools, Stoney Creek YMCA, the public library, parks, and numerous amenities, this home combines comfort, space, and convenience in one of North London's most sought-after communities. (id:39382)
510 Quebec Street
London East, Ontario
This extensively renovated 4-plex in the charming neighbourhoods of Old East Village is a must-see if you're looking to expand your investment portfolio! The current owners have done all the heavy lifting, leaving you with a multifamily full of updates, headache-free tenants and bringing in approximately $92,400 in rental income annually with additional income offered with the roof solar panel system. Unit 1 (2 bed+den, 1 bath) includes in-suite laundry, fresh paint and a new backyard deck. Unit 2 (3 bed, 1.5 bath) offers new flooring and trim throughout, updated bathrooms and kitchen (with new appliances), in-suite laundry, updated exterior doors and windows, and fresh paint. Unit 3 (1 bed + den, 1 bath) features new flooring and trim, a new kitchen with appliances, an updated bathroom, in-suite laundry, an expanded backyard patio, and a full repaint. Unit 4 is a fully furnished bachelor unit with a new bathroom and fresh paint. The updates continue outside with exterior upgrades that include new eavestroughs, new flat roof, a new back deck for Unit 1, six parking spaces, full landscaping, new walkways and eight replaced exterior doors. (id:39382)
144 Victoria Street
London East, Ontario
Turnkey Investment Opportunity - Downtown London. Prime location just minutes from Western University, this fully licensed 4-bedroom, 2-bathroom student rental is always fully leased and generating solid income. Currently rented for $3,997.48/month with a new lease in place for the upcoming year. Tenants pay utilities, keeping your overhead low. This income-generating bungalow is ideal for investors looking for a reliable, low-maintenance addition to their portfolio. Don't miss out. Downtown rentals like this don't last! (id:39382)
38 Moraine Walk
London North, Ontario
Extensively renovated home in one of North London's most desirable school districts, nestled on a quiet, mature cul-de-sac in the sought-after Masonville P.S. catchment. Originally built in 1999 and thoughtfully renovated throughout, this move-in ready home blends classic character with modern comfort. Step inside to find a sun-filled two-storey foyer that sets the tone for the bright, airy layout beyond. A vaulted ceiling creates dramatic impact in the living room with natural light on all 4 sides showcasing the beautiful White Oak hardwood floors that lay a canvas across the main floor. A gracious dining room connects the principal living room to the heart of the home: the brand new, open-concept kitchen, featuring floor-to-ceiling cabinetry, a 5-seat island with prep sink and bar fridge, sleek new appliances, artisanal subway tile backsplash feature. A garden door leads to a sunlit deck perfect for entertaining or relaxing in the fully fenced, pool sized yard. The main level offers versatility and function, with a guest bedroom/ensuite, a private office with glass French doors, and a laundry room complete with built-in cabinetry and a utility sink. Upstairs, you'll find three oversized bedrooms including a serene primary suite with a walk-in closet and new ensuite featuring a double vanity and glass shower. Two additional bedrooms share a premium Jack-and-Jill ensuite separated by a passage door - each with private vanities, one side with tub/shower surround and the other with separate shower. Downstairs, the finished WALK-UP basement adds a beautiful family room w/ fireplace & premium carpet, large windows, a full washroom, 4th bedroom, bonus room & a large rec. room/games room, teen hangout, or future in-law potential. Adjacent pathway connects you to schools, parks, and all of North London's best amenities making this home not just a place to live, but a place to thrive. (id:39382)
7 Sandy Court
Tillsonburg, Ontario
Great location close to all amenities in picturesque Tillsonburg, steps away from the Trans Canada Trail. Quality Built 3 plus bedroom home on quiet cul-da-sac. The open concept main floor has a large inviting foyer, upgraded kitchen with granite counters, breakfast bar, under cupboard lighting, pots and pans drawers ++ fridge, stove, microwave, dishwasher included. A bonus room that could be used as a main floor bedroom or office and a 3 pc bath complete the first floor. Patio Door leading to a 10 ' x 10' covered deck and fully fenced yard. Enjoy the second floor The large primary bedroom with a 6' x 12' walk in closet and cheater door leading to bathroom featuring a soaker tub and separate shower. 2 additional good sized bedrooms and a convenient 2nd floor laundry room (washer & dryer) The driveway is paved, concrete walk way to front door, central air ++ (id:39382)
578 Willowdale Avenue
London North, Ontario
ACCESSIBLE HOME! Thoughtfully updated with accessibility in mind, this home is an ideal choice for wheelchair users or anyone seeking enhanced mobility features. The spacious, open layout with widened 36 doorways and 48 hallways ensure ease of movement throughout. Hardwood flooring enhances mobility, eliminating barriers for wheelchairs or walkers. A bathroom addition (2013) includes a roll-under sink and a walk-in seated tub/shower offering ease of use. Main floor laundry adds further convenience. An egress window with a platform and steps was added in the primary bedroom for added safety. Concrete front entrance ramp (2024) and a rear deck with ramp (2014) leading to the parklike backyard. Other updates include an updated eat-in kitchen (2013), electrical, furnace (2020), A/C (2014), upgraded insulation (2019), doors, and windows. Premium North London location nestled in a desirable neighbourhood close to hospitals, shopping, parks, and all amenities! The unfinished basement provides an abundance of storage. Future modifications have been considered, including preparations for a ceiling track and lift installation from the bedroom to the bathroom. This is a rare opportunity to own an accessible home where no expense was spared in creating a safe, functional, and welcoming space. Schedule your viewing today! (id:39382)
70 Stokes Road
St. Thomas, Ontario
This 12-unit apartment building is located directly across from the Elgin Mall. Some units have been completely updated with granite countertops, stainless steel appliances, dishwashers, and microwave ovens. Apartments feature balconies and are plumbed for washers and dryers. Each unit has a separate hydro meter. The complex is in excellent condition. (id:39382)
221 Highview Drive
St. Thomas, Ontario
This 6-unit apartment is a rare find. Purpose-built with concrete floors and exterior walls, each unit is a complete firebox. Conveniently located directly across from the Elgin Mall, the updated units feature stainless steel appliances, laminate flooring throughout, plank porcelain tiling in the bathrooms, and porcelain tile in the kitchens. Each unit is finished with all wood trim and doors. Coin-operated laundry is located on the lower level. Every unit has its own water heater and is separately metered for hydro. (id:39382)
114 Oak Avenue
Strathroy Caradoc, Ontario
Charming 3-Bedroom Bungalow Backing Onto Park No Rear Neighbours! Welcome to this ideal starter home located on a quiet dead-end street, perfect for first-time buyers. This well-maintained 3-bedroom, 1.5-bath bungalow sits on a generously sized lot and backs directly onto a beautiful park, offering privacy and peaceful views with no rear neighbours. Inside, you'll find a bright and functional layout, with a finished basement that provides tons of extra living space and endless possibilities. Step outside to enjoy the oversized detached garage, a spacious deck, and a covered patio - perfect for relaxing or entertaining in your private backyard oasis. Don't miss this rare opportunity to own a home in a quiet, family-friendly setting with room to grow and make your own. (id:39382)
142 Fullarton Street
London East, Ontario
Located in London's Downtown Commercial High Rise District - Faces onto an Open Concept Upscale Food Court - This Listing Includes 2 Businesses at One Location - The menu Offers Gourmet Sandwiches, Pizza and Deluxe Burgers - High Traffic Lunch Captures Hungry Office Workers and Downtown Patrons - Comes with a Pizza Oven and Hood - They Also Have a Profitable Catering Service - The Sale Includes Training, Websites, and Equipment.- Call For The Information Package - Call For Your Personal Onsite Inspection ... PRICED RIGHT ! NOTE - Some Chattels & Equipment are owned and Supplied by The Landlord. (id:39382)
22 - 166 Bonaventure Drive
London East, Ontario
Ideally located just minutes from Veterans Memorial Parkway, this beautifully updated end-unit townhome offers the perfect blend of accessibility and serenity. Walk to nearby schools, city transit, a playground, shopping, and the public library everything you need is right at your doorstep. Nestled at the quiet rear of a small, private complex, this unit offers added privacy and peaceful surroundings. Backing onto a lush green space, the 12' deck is shaded by mature trees perfect for outdoor relaxation. Enjoy two convenient parking spaces located directly outside your front door. As you enter the home you will first notice the updated kitchen installed by Casey's Kitchens ('21) with all stainless steel appliances. As you head through the kitchen you find yourself in a perfectly situated family room with plenty of space for the entire family. Upstairs, you'll find three generously sized bedrooms, including a primary bedroom with a full wall of closets and a second bay window for extra natural light. The lower level offers a second family/recreation area (currently used as a bedroom), an elegant 3-piece bathroom along with laundry and storage. Additional updates include modernized light fixtures. All five appliances are included along with an owned on-demand hot water heater ('20). Book your private showing today! (id:39382)
505061 Old Stage Road
Woodstock, Ontario
Nestled along the tree-canopied curves of Old Stage Road just two minutes from town, this beautifully updated home sits on a breathtaking 1.2 acre lot and offers the perfect blend of rural serenity and refined living. Step inside to a grand two-storey living room, where soaring ceilings, hardwood floors, and a gas fireplace set the stage for unforgettable family moments. The main floor primary suite is a private retreat, waking up to sweeping green views that stretch across the countryside. With 4+1 bedrooms and 3 bathrooms, there's room here to grow, gather, and truly unwind. Outside, the magic continues. A composite deck leads to a custom pergola and a luxurious swim spa designed for year-round relaxation. Whether you're hosting summer dinners beneath the standalone pergola or sipping your morning coffee in the quiet of nature, every inch of this property is built for comfort and connection. Complete with a double car heated garage, carpet-free interior, fibre-optic internet, and timeless finishes throughout, this is more than just a home - it's a lifestyle. (id:39382)
1703 - 363 Colborne Street
London East, Ontario
Welcome to this beautiful Downtown London 2 bedroom & 2 bathroom condo. Easy walking distance to restaurants, shopping, Thames River, Grand Theatre, London Art Gallery, Covent Garden Market, Public Library, Victoria Park, Harris Park, & more. Offering everything you're looking for modern, fresh renovations, including kitchen that features a breakfast bar and hard surface counters & both bathrooms. Open concept living & dining area, modern flooring, in suite laundry & storage, central air, large open balcony. This building offers underground parking, visitor parking. Well maintained building with top notch amenities shared with siser building at 323 Colborne include indoor solarium, pool, hot tub, impressive exercise room with access to a large terrace, tennis court, bbq's, guest suite, common room. (id:39382)
12 Lincoln's Cove
Central Elgin, Ontario
Located in Little Creek, one of Port Stanleys most sought-after neighborhoods, this beautifully landscaped home sits on a quiet cul-de-sac and backs onto a peaceful conservation areaoffering privacy, natural beauty, and a warm, welcoming atmosphere. A charming front porch and generous overhang set the tone for relaxed living, while the double-length driveway and spacious lot provide ample parking and outdoor space. Inside, you're welcomed by a bright and expansive foyer with soaring ceilings that flow throughout the main level. At the front of the home, you'll find a comfortable bedroom and a stylish 4-piece bathroom with quartz countertops, as well as a mudroom with laundry hook-ups and direct access to the attached garage. The open-concept living space includes a dining room with a built-in bar and mini fridge perfect for entertaining a long side a modern kitchen featuring granite countertops, a large breakfast bar, pantry, and an eat-in area with walkout access to a large deck. The backyard is ideal for entertaining or relaxing, with plenty of green space for kids to play, a fire pit, garden shed, and potential for a future pool. The spacious primary suite offers a walk-in closet and a luxurious 5-piece ensuite with a soaker tub and quartz countertops, creating a serene private retreat. The fully finished lower level features high ceilings, and adds even more living space. Including a large family room, two additional bedrooms, a 4-piece bathroom with quartz countertops, a dedicated gym, a laundry room, and a utility room with plenty of storage. Whether you're a retiree seeking peace and comfort or a growing family needing room to spread out, this versatile home truly offers the best of Port Stanley living. (id:39382)
28 Melanie Drive
Aylmer, Ontario
Welcome to this beautifully maintained bungalow, nicely situated in a family-friendly area of Aylmer. Ideal for a small family, retirees, or first-time buyers, this home offers a functional layout with plenty of living space inside and out.The main floor features a welcoming front entry, bright eat-in kitchen, and a sun-filled living room perfect for everyday living and entertaining. Two comfortable bedrooms and a full 4-piece bathroom complete the main level. Step outside through the convenient side entrance into a fully fenced yard; great for hosting, relaxing, or keeping pets safe.The fully finished lower level offers a large family room, a second 4-piece bathroom, a generous office space, and a versatile bonus room that can serve as a guest room, playroom, or hobby area. Located close to Assumption Catholic School and McGregor Public School, this home offers excellent access to local amenities while maintaining a peaceful, residential feel. Furnace and central air 2 years ago. (id:39382)
409 - 1180 Commissioners Road W
London South, Ontario
Welcome to this beautifully renovated, move-in-ready apartment in one of London's most sought-after buildings, 1180 Commissioners Road West, ideally located in the heart of Byron, directly across from Springbank Park and the Thames River. This spacious and bright corner unit features large windows throughout, offering serene views of mature trees from every room. Enjoy outdoor living on the impressive wrap-around balcony, large enough to accommodate a full patio dining set for 4 and accessible from the great room and primary bedroom. The fully renovated kitchen is a true showstopper, featuring brand new appliances with soft close cabinets and drawers, all new cabinetry , stylish Silestone quartz countertops, and a chic backsplash. A buffet at the kitchen window adds charm and functionality. The entire unit has been thoughtfully upgraded with high-end LVP flooring, all new fixtures and fresh paint throughout. Other highlights include in-suite laundry with newer washer and dryer, tons of storage, and powered doors at both the building entrance and unit for added accessibility. The guest bathroom features a walk-in accessible air tub valued at $12,500, with ease of use. Building amenities include an outdoor putting green, secure underground parking with one parking space, indoor bicycle racks, a heated indoor pool (currently being renovated), sauna, and a reservable party room perfect for entertaining. The condo is professionally managed to the highest standards, providing peace of mind and a well-maintained environment. Just steps from Metro, Shoppers Drug Mart, TD & BMO banks, Tim Hortons, and all the conveniences of the Byron business district. This prime location also offers quick access to LHSC Victoria Hospital, downtown London, Highway 401, and anywhere you need to go. Don't miss your chance to live in this prestigious and peaceful community. Book your private showing today before it's gone! (id:39382)
11 - 125 Elm Street
St. Thomas, Ontario
This Spacious 1440sf, Private, One Floor Condo Overlooks Gorgeous Pinafore Lake and Pinafore Park with Breathtaking Panoramic Views. Pride of Ownership is Evident throughout by way of recent Updates and Meticulous Maintenance of each Room. The Oversized Living Room is Perfect for Family Gatherings and has Direct access to the Private Balcony. The Convenient Den/Office enjoys the Same Exceptional Views as the Balcony and both Bedrooms. The Dining Room is Complete with Wainscotting and Leads into the Bright Kitchen with Fridge, Stove, Dishwasher and Abundant Storage. Down the Hall is the Pantry/Utility Room, the Insuite Laundry Area with Full Sized Washer and Dryer and Hot Water Heater, the First Bedroom with Full Closet and the 3 Piece Guest Washroom with Glass Walk In Shower. The Large, Bright Primary Bedroom Boasts a Walk-In Closet and a 4 Piece Ensuite with Double Sinks, Shower and Tub with Hand Rail. Some Rooms Freshly Painted (2024), Some Flooring Updated (2024). Comes with In Suite Forced Air Electric Furnace ( Serviced 2024 ) and Central Air, Private Underground Parking, 2 Private Storage Areas and a Convenient Elevator. (id:39382)
54 Broadway Street
Lambton Shores, Ontario
Looking for your first home, a peaceful retirement spot, or a weekend getaway near the lake? This delightful 2-bedroom bungalow in Forest offers it allwith major updates already done for you! Nestled on a spacious lot, this home features a large backyard perfect for entertaining or relaxing in nature, complete with a brand-new 12x16 composite deck (2024).Inside, enjoy a smart layout that maximizes the 659 sq ft, plus thoughtful upgrades including a newly insulated laundry room, modern light fixtures, fresh landscaping, and a new back door. The detached garage features a workbenchideal for DIYers or weekend projects. Bonus: the new walkway to the garage and updated eavestroughs keep things neat and low-maintenance.Located just minutes from the beautiful beaches of Lake Huron, surrounded by golf courses, breweries, and wineries, and with easy access to Hwy 402, this home offers the perfect blend of relaxation and convenience.Dont miss this move-in-ready gem in one of Lambton Countys most scenic communities! (id:39382)
60 James Street N
Lambton Shores, Ontario
Welcome to this stunning 3-bed, 2-bath home in pristine condition, showcasing true care and pride of ownership. Step inside to find an updated kitchen featuring new countertops, flooring, appliances, and cabinetry, making it the perfect space for cooking and entertaining. The main floor bathroom has been tastefully updated, offering modern finishes and functionality. Downstairs, the fully finished basement provides extra living space with room to add a 4th bedroom if desired. A separate entrance makes this level ideal for extended family or potential suite. Outside, enjoy a newly poured concrete patio in the backyardperfect for summer BBQs. Located right across the street from St. John Fisher School, this home is in a prime spot for families. Don't miss this fantastic opportunity to own a beautifully maintained home in a great neighbourhood! (id:39382)
10938 Rogers Road
Malahide, Ontario
Welcome to this beautiful, immaculate and lovingly maintained 8.9 acre retreat.This stunning rural property offers the perfect blend of space, comfort and quality craftsmanship. With 3 plus 2 bedrooms, and 4 bathrooms. This home is designed for family living and peaceful country life. Throughout the main floor, you will find high-end laminate floors, plush carpeting in the bedrooms, tile in all bathrooms plus granite countertops in both the kitchen and bathrooms. The kitchen boasts solid cabinetry with a huge island perfect for daily living and entertaining. The Great Room features a cathedral ceiling with large windows that flood the space with natural light and a beautiful fireplace that adds warmth and charm. The spacious primary bedroom features a walk-in closet and a luxurious ensuite with jetted tub, glass enclosure marble shower and high end cabinets. A convenient main floor laundry room includes lots of cabinetry, plenty of closet space and a built in sink. Lower level features cozy in-floor heating, open concept family room with 2 bedrooms and a 3 pc bath. Tons of storage space. Step outside to the covered composite deck ideal for relaxing and enjoying the peaceful surroundings. The oversized 2 car garage, paved driveway and generous parking areas provide ease and convenience. The property also includes a 36 by 68ft shop perfect for parking or maintaining large vehicles/truck/RVS. It offers excellent space for mechanics or those in need of substantial storage. Lovingly cared for by a meticulous homeowner, this home is truly spotless, move-in ready and a rare opportunity to enjoy peaceful country living with all of the comforts of a high-quality home. Close to Aylmer, St. Thomas and Dorchester! (id:39382)
1176 Florence Street
London East, Ontario
Welcome to 1176 Florence Street! This cute as a button, two bedroom, one bathroom home has been updated from top to bottom. When you walk in you will immediately see the bright, open concept floor plan. The kitchen, dining, and living room all flow together; perfect for entertaining. You'll be wowed by the size of both bedrooms and their closet space! Bonus space at the back of the home is perfect for an office or mudroom and exits onto the fully fenced backyard featuring a new deck. Property also features a detached garage and plenty of parking space. 2023 updates include vinyl plank flooring, lighting, paint, and kitchen. Located around the corner from 100 Kellogg's Lane and close to OEV, the Western Fair, and Downtown. You don't want to miss this one! (id:39382)
45 Locust Street
St. Thomas, Ontario
Welcome to this two-storey home in the heart of St. Thomas an excellent investment opportunity for those looking to expand their real estate portfolio or secure a promising fixer-upper at an attractive price and 6.5% cap rate. Currently tenanted, the property offers immediate rental income, making it a smart choice for investors. Zoned R3, there is also potential for future development or expansion, adding long-term value to this versatile asset. The home features 5 bedrooms and 2 bathrooms, offering ample space and functionality. Located in a desirable area with established rental income and room for future growth, this property is a strong addition to any investment strategy. Whether you're looking for immediate returns or long-term upside, this St. Thomas opportunity is worth your consideration. (id:39382)
33 - 1061 Eagletrace Drive
London North, Ontario
Step into refined living with this exquisite residence, perfectly positioned in a quiet enclave of executive homes. Combining timeless elegance with modern functionality, this property offers an unparalleled lifestyle just moments from top-tier amenities, including upscale shopping, championship golf courses, nature trails, the aquatic centre, hospitals, and the University. The homes striking exterior blends brick, stone, and siding in soft earth tones, exuding sophistication. A welcoming front porch invites you to relax, while the spacious back deck partially covered for year-round enjoyment is ideal for alfresco dining against breathtaking western sunsets. Inside, rich oak hardwood floors flow throughout the main level, complemented by a dramatic ebony-tone staircase with iron railings. The open-concept layout effortlessly connects distinct living spaces, anchored by a fabulous great room featuring a gas fireplace with floor-to-ceiling tile surround. Expansive windows and transom details flood the home with natural light, enhancing the airy ambiance. The chef-inspired kitchen is a masterpiece of design, boasting high-gloss white cabinetry contrasted with sleek graphite accents, a 4-seat quartz waterfall island, and premium finishes. The main floor also includes a private office, a formal dining room, and a practical laundry/mudroom with built-in lockers. Upstairs, the lavish primary suite offers two walk-in closets, and a spa-like 5-piece ensuite with dual sinks and a glass/tile shower. Three additional bedrooms provide ample space for family or guests. The professionally developed basement features a sprawling games/media room, a fifth bedroom, and a full washroom perfect for guests or entertainment. Enjoy a maintenance-free lifestyle with snow removal, lawn care, and driveway services covered by a modest $307/month fee, leaving you free to explore nearby Sunningdale Golf Club or the scenic Medway Valley Heritage Forest. (id:39382)
59 - 9 Ailsa Place
London South, Ontario
Welcome to the Ailsa Place, a beautiful desirable condo near the heart of the city. The main floor boasts 2 bay windows to bring lots of natural light to enhance the desirable layout. Granite countertop and large pantry makes it easy to prepare your meals. Imagine lazy afternoons on the expansive sundeck, sipping your favourite beverage. The primary bedroom, your personal haven, boasts a spacious walk-in closet and a 3-piece ensuite. The additional bedrooms, surprisingly spacious for townhome living. Venture to the lower level which has a large bedroom that is currently a workshop. The family room has lots of options to enjoy family time. A mere stones throw away, the Thames River invites you the picturesque walkways perfect for leisurely strolls or invigorating bike rides. Don't delay-see it today! (id:39382)
1605 - 695 Richmond Street
London East, Ontario
Located in the heart of downtown London on trendy Richmond row near all the great restaurants, shopping, Victoria Park with easy access to UWO. This much sought after 2 bedroom Castle field model is approximately 1322 sq ft with open concept kitchen/living space, 2 bathrooms (one ensuite),northwest exposure.This popular high rise condominium residence features a 24-hour concierge, indoor pool, whirlpool & sauna, conference room, underground parking & security cameras at every entrance & garage area. This immaculate unit features 5 quality appliances, hardwood & ceramic flooring, insuite laundry and storage room. Rent rate includes heat and water. Tenant to pay personal hydro only. Available September 1st. (id:39382)
108 Coulter Avenue
St. Thomas, Ontario
Tucked away on the edge of St. Thomas, this updated bungalow offers the kind of space and setup thats tough to find, on a fantastic 80' x 200' lot with privacy, mature trees, and room to roam.Inside, enjoy 3+1 bedrooms, 2 full baths, and a bright, functional layout with hardwood and ceramic floors, an updated kitchen, and a spacious living area. Downstairs? Thats where it gets exciting, with a fresh lower level featuring a large L-shaped family room with a gas fireplace, a fourth bedroom, sleek 3-piece bath, tons of storage, and a commercial-grade kitchen ready for catering, baking, a simple wet bar for the basement rec room or easily removed it! The options are endless! .Key upgrades include a new metal roof, high-efficiency furnace and A/C (2012),and most windows and patio doors replaced within the last 10 years. The covered front porch, deck off the dining area, 1.5-car garage, and extra-long double concrete driveway round out the package.Whether you're hosting the family, launching a side hustle, or just want space to stretchout, this ones got it all. (id:39382)
12 Honeysuckle Crescent
London East, Ontario
Superb start or ideal family home opportunity describes this lovingly maintained 3 bedroom 2 bath brick and cedar side-split in a desirable NE neighbourhood. Situated on a mature treed crescent, the home offers a premium landscaped lot, with a large stamped concrete patio.A perfect location to entertain or relax in your backyard oasis. The main level boast a vaulted ceiling living/dining area and sun filled eat-in kitchen (with skylight), with all areas filled with natural light. The upper level provides 3 generous bedrooms and a full bath (also with skylight). Premium hardwood flooring exists throughout both of theses levels as seen in the primary bedroom. The spacious lower level offers a large family room and bar area, ideal for family gathering or a retreat for or from the kids. Lower also has a 2-piece bath and laundry area. Updates include most windows and AC. Some cosmetic updating required but truly an opportunity to create instant equity. Ample parking with a double wide private drive and oversized carport. (id:39382)
567 Sprucewood Drive
London North, Ontario
Welcome to this beautiful raised ranch in Stoneybrook area. Spacious main level features a large eat-in area, dining room and living room. Master bedroom has 4-piece ensuite while other two bedrooms share another 4-piece bath. Lower level features two more bedrooms, one full bath, office and laundry room. Fully fenced. Close to Sobeys, Home Depot, YMCA, trails and of course high-rated schools A.B.Lucas high school and Stoneycreek Primary School. For rent check MLS X12158961 please. (id:39382)
301 - 600 Grenfell Drive
London North, Ontario
Welcome to Unit 301 at 600 Grenfell Drive, located in the highly sought-after North London community. This spacious 1-bedroom apartment is ideal for first-time buyers, students, empty nesters, or savvy investors. Step into a bright and open living area, complete with a cozy nook perfect for a reading corner or home office setup. The galley-style kitchen comes equipped with a fridge, stove, and dishwasher, and offers both a breakfast dining space and a formal dining area adjacent. The generous bedroom features a large closet with built-in organizers, while the 4-piece bathroom includes an updated vanity & chic feature wall. You'll also find a large in-unit storage space for added convenience. Recent updates include newer kitchen cabinet doors and backsplash, new closet doors, modern LED lighting, updated door hardware, Custom shades in dining area and fresh paint throughout. Enjoy a prime location on a direct bus route and within close proximity to Western University, Masonville Mall, restaurants, YMCA, public library, gyms, and more! (id:39382)
56 Sparta Street
St. Thomas, Ontario
Welcome to 56 Sparta Street a charming 3-bedroom, 2-bathroom home nestled on a quiet, tree-lined street in St. Thomas, just minutes from the scenic Lake Margaret Trail and the beaches of Port Stanley. With a newer roof (2019), updated windows and doors, and plenty of thoughtful updates throughout, this move-in ready home is the perfect blend of comfort, function, and location. Step inside to find a bright and inviting front sunroom the ideal spot for morning coffee or a cozy reading nook. The main floor boasts updated lighting and a spacious layout perfect for families or first-time buyers. Downstairs, enjoy a newly renovated 3-piece bathroom, a dedicated gym room, rec room and plenty of storage with a workshop space for hobbies or projects. Outside, the carport adds convenience year-round, while the low-maintenance yard offers space to relax or play. Whether you're starting your real estate journey or looking for a family-friendly home close to trails, parks, and schools 56 Sparta Street is ready to welcome you home. (id:39382)
941 Barclay Road
London South, Ontario
This is your fall-in-love forever home your are searching for! Situated in the desirable Upper Westmount Neighbourhood in West London, this quality charming two-storey home offers unparalleled privacy and serenity. The classic and timeless natural stone facade and the beautiful front landscaping lead to graceful steps to an inviting entryway.Boasting over 3,900 square feet of finished living space, this well-appointed home lovely cared by the original owner offers a functional and elegant layout, ideal for all type of family living. The main floor is a showstopper with its high ceiling foyer entry , elegant living room with large windows , formal dining room , open-concept gourmet kitchen , spacious and bright formal family room with cozy gas fireplace brings a warm atmosphere and a walkout sliding door leads to the deck overlooking the stunning oasis backyard with the dream herb and perennial garden. Upstairs, 4 large sized bedrooms with 2 full bathrooms including the amazing primary suite with a 4-piece bath .The lower level is professionally finished WALK-OUT basement which offers 1 Extra Bedroom , 4pc Bath , a large rec room with a gas fire place between 2 large windows , and the additional open space either be your family theatre or you could make it to your own. Many more features including High quality and well maintained Oak floor throughout the Second floor and 1st floor living ,dining and family room; Laundry room at main floor , granite kitchen counter, carpet free, ample storage space Close to all amenities including great schools, school bus routes, shopping, walking trails, parks, hospital and so much more! Don't miss the opportunity to own this exceptional property at 941 Barclay Road! (id:39382)
478 Central Avenue
London East, Ontario
Outstanding opportunity to own this well-maintained commercial property just minutes from downtown, ideally located on sought-after Central Avenue. With a private driveway and 6 dedicated parking spaces, this property offers both convenience and functionality. The main floor features a welcoming foyer, a bright office area, a professional boardroom, and a convenient kitchenette and bathroom. The second floor includes a spacious open area, a private office, and a 2-piece bathroom, offering flexibility for a range of business needs. The third level is fully finished, providing even more office or boardroom space to support your team or future growth. A solid investment in a prime location perfect for businesses looking to establish a lasting presence near downtown. (id:39382)
1924 Riverbend Road
London South, Ontario
Nestled on a quiet crescent, this premium luxury home is a masterpiece of design and modern comfort, sitting on an exceptional oversized pie-shaped lot backing on to forested walking trails. Built by Bridlewood Homes, this 1-1/2 story residence offers 4,000 sq.ft. of impeccably finished living space, with an expansive footprint of over 2,150 sq.ft. on the main level. The gourmet kitchen, refreshed in 2024, features new paint and updated hardware, a large island, walk-in pantry, and butlers pantry/bar, seamlessly blending functionality with elegance. A grand dining room with 12' ceilings and a gas fireplace, a formal living room, and a family room with a second gas fireplace showcase breathtaking backyard views through large windows, flooding the space with natural light. The main floor primary suite is a private retreat, boasting a spa-inspired ensuite with a custom tiled shower, and walk-in closet with built-ins. Main level also features dedicated laundry room and updated 2pc powder room. The second floor offers two spacious bedrooms, including one with a walk-in closet, a 4-pc bathroom, and a dedicated open office space. The walk-out basement, bathed in natural light, is tastefully finished with two additional bedrooms, a full 3-pc bathroom featuring a sauna, a large living area complete with an included pool table/accessories, an abundance of storage with built-in shelving, and a workshop space. The oversized backyard, spanning over 100 feet across, is enclosed by a wrought-iron fence and features a massive 420 sq. ft. composite deck installed in 2021, ensuring unobstructed natural light for the lower level. Extensive updates enhance the homes luxury and efficiency, including A/C, furnace, and water heater (2022), shingles (2017), and a full kitchen and bathroom remodel (2014) with modern plumbing and light fixtures. Designed for both grandeur and tranquility, this residence is a rare opportunity to experience elegance, privacy, and contemporary sophistication. (id:39382)
154 John Street
West Elgin, Ontario
Charming Family Home with Pool & Great Curb Appeal! Located on a quiet street, this home offers fantastic curb appeal and a welcoming atmosphere. Featuring 5 bedrooms, this home is perfect for families of all sizes. Three bedrooms are conveniently located on the main floor, along with main floor laundry for added ease. The large, fully fenced backyard is ideal for entertaining, complete with a deck leading to the pool, landscaped grounds, and a newer shed for extra storage. Enjoy a maintenance-free exterior with durable vinyl siding and a steel roof, plus the comfort of a high-efficiency furnace and carpet free flooring. Situated close to schools, shopping, and Highway 401, this home is on a fully serviced lot with municipal water and sewer. Many recent updates, low taxes, and an affordable price make this property a must-see, especially for that handyman that can finish some of the projects that were already started. Easy to show with quick closing available! (id:39382)
3535 Emily Carr Lane
London South, Ontario
A must see! Almost new (2022) stunning 3 storey Freehold stacked end- unit townhome built by Millstone Homes is sure to impress! No condo fees. With 3 spacious bedrooms,4 bathrooms, and a fully finished (heated) ground floor. No basement. A cement driveway for 2 and an attached fully painted, with pot lights and 240VAC circuit for electric cars -garage with inside entry. The second floor has the most perfect entertaining area with a complete open concept living room with fireplace, dining room and top of the line upgraded kitchen and high end appliances that are included. You also get a deck (natural gas hookup for BBQ) off the dining room for relaxing. A gorgeous master bedroom with en-suite as well as 2 good sized bedrooms upstairs. 3rd floor laundry adds tons of convenience for you! Upper bathrooms have heated flooring. This home is perfect top to bottom, including hardwood through out, no carpets, large modern windows with multiple opening options, black handles and fixtures throughout. all you have to do is move in. Close to White Oaks Mall, 401, restaurants, shopping and bus transit. (id:39382)
152 Bexhill Close
London South, Ontario
Beautifully Renovated 4+2 Bedroom Family Home on Quiet South London Cul-de-Sac! Welcome to your dream home nestled in a peaceful cul-de-sac in sought-after South London, just steps from Heritage Park! This completely renovated 4+2 bedroom, 3.5 bathroom home offers the perfect blend of modern comfort and family-friendly living on a deep, landscaped, and treed lot. From top to bottom, no detail has been overlooked. Enjoy beautiful engineered and tile floors, updated lighting throughout, an open-concept stunning new luxury kitchen with contemporary finishes and large island overlooking the sunken family room with gas fireplace. Recent upgrades also include most windows, California shutters, new roof shingles, furnace, and AC in 2021, ensuring peace of mind and energy efficiency for years to come. The spacious layout features four generous bedrooms upstairs, primary bedroom with ensuite, renovated 5pc main bathroom and handy laundry on 2nd floor. The lower level two offers a large rec-room with projection home theatre surround sound, two additional bedrooms, 3 pc bathroom AND a sauna to relax and unwind - ideal for guests, a home office, or gym. Step outside to your private backyard oasis with a large deck perfect for entertaining, surrounded by mature trees and a fully fenced yard with an above-ground pool for summer fun. Located near schools, parks, trails, and all amenities, this move-in-ready home is perfect for growing families or anyone looking for space, comfort, and style. (id:39382)
508 - 695 Richmond Street
London East, Ontario
Welcome to 695 Richmond St, Unit 508! This highly sought-after Castlefield layout is ideally positioned northeast-facing, allowing natural light to flood the space. Step inside to a spacious entryway with ample closet storage. The bright and airy living space offers a seamless flow, perfect for both relaxation and entertaining. The kitchen offers plenty of storage, complemented by new stainless steel appliances, including a dishwasher (2025, protection plan until 2030), stove (2022, protection plan until 2027), and fridge (2022). The primary bedroom features a 4-piece ensuite and a generous closet. The second bedroom is spacious, complete with ample storage. The living area and bedrooms feature updated flooring (2020), and the unit includes the convenience of in-suite laundry. Enjoy the secure building amenities, including a pool, sauna, hot tub, rooftop patio, and a new gym. With on-site staff, you'll feel safe and comfortable at all times. Located in the heart of downtown, this prime location is just steps from restaurants, shops, grocery stores, and Victoria Park. Plus, with a direct bus route to Western University, commuting anywhere in the city is a breeze. Whether you're an investor, first-time buyer, or someone who loves the vibrant energy of downtown living dont miss your chance to call this unit home! (id:39382)
