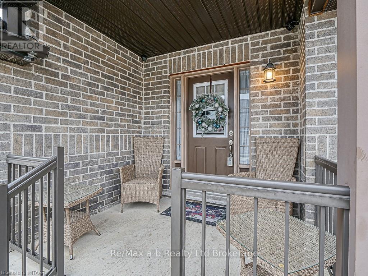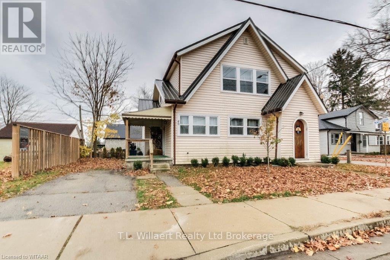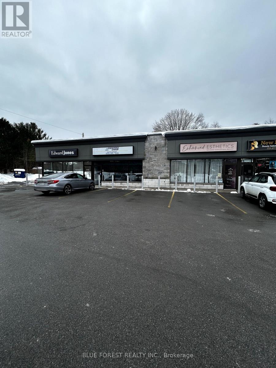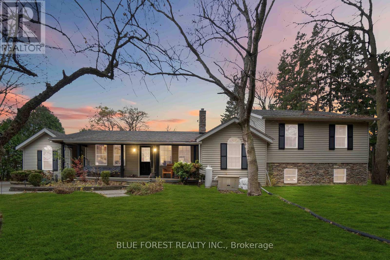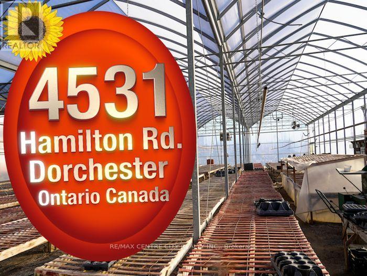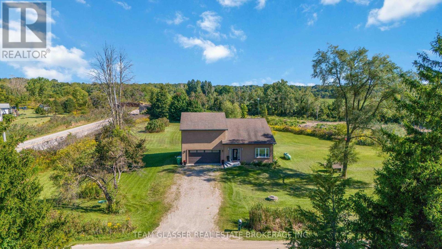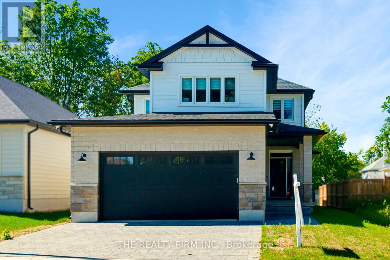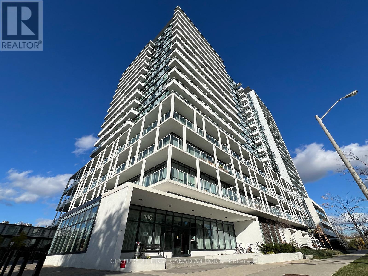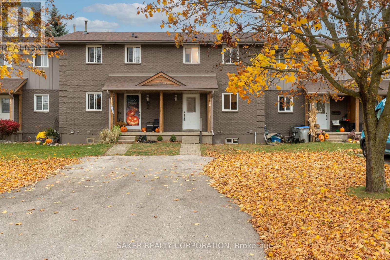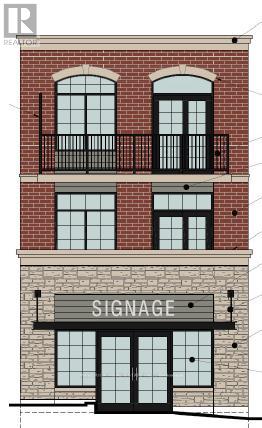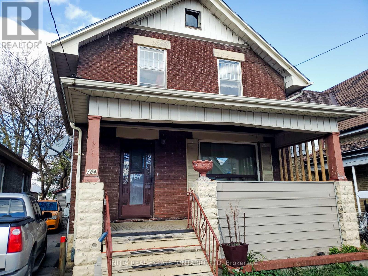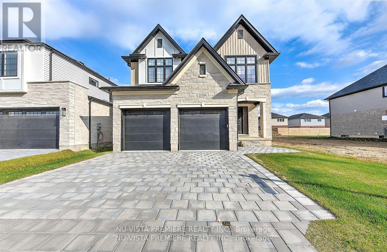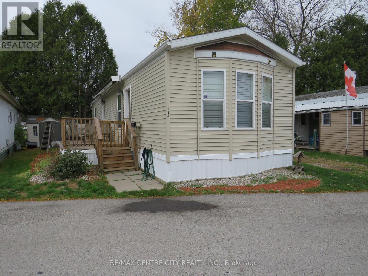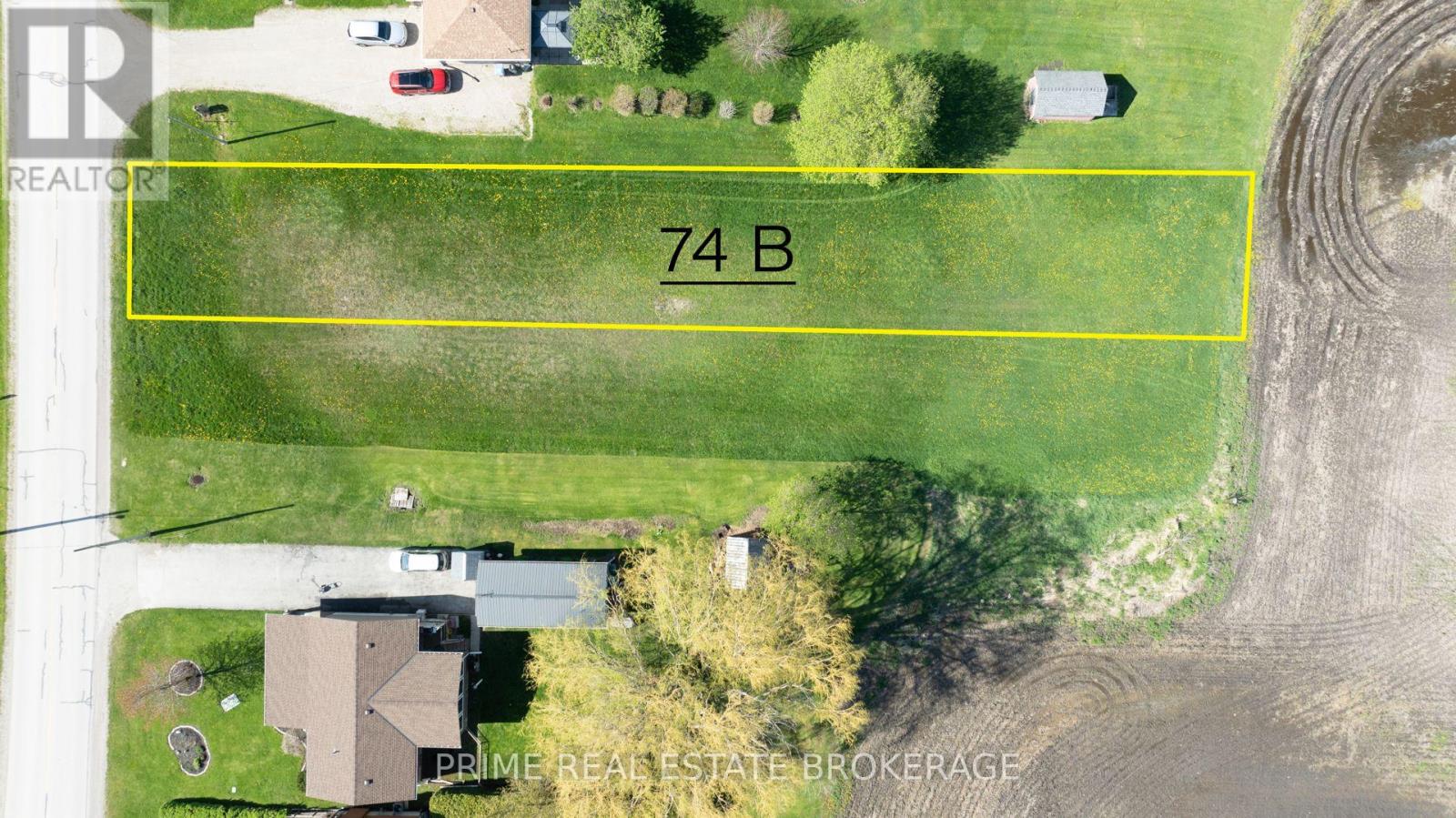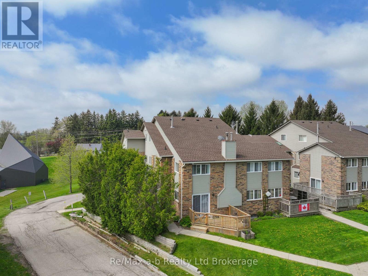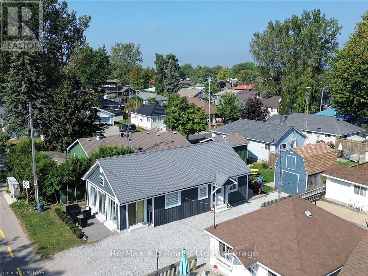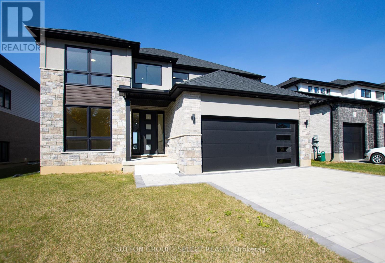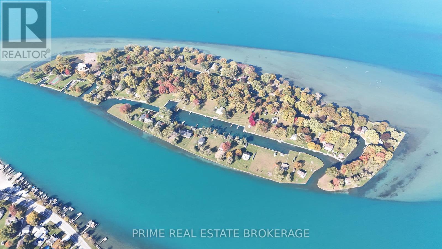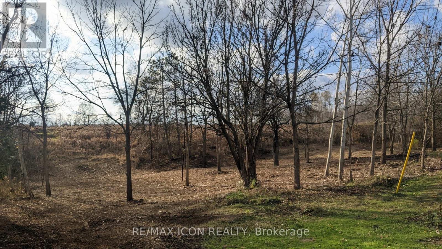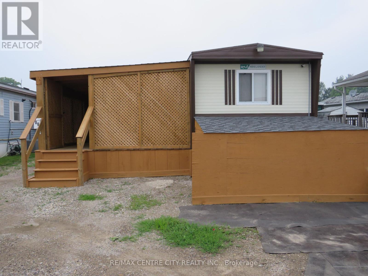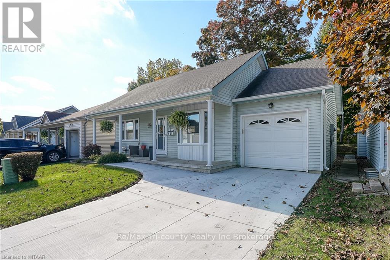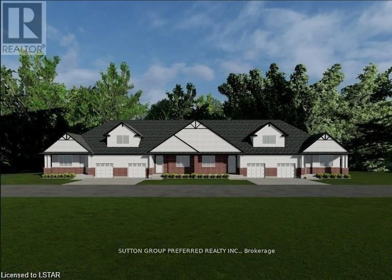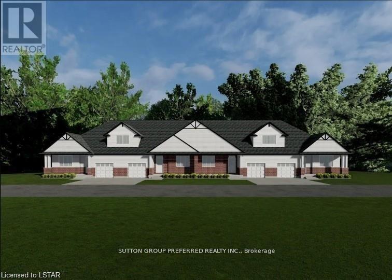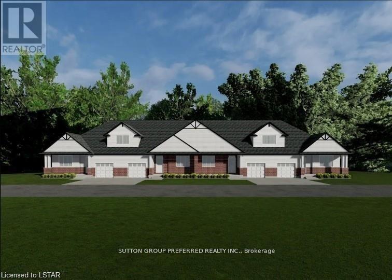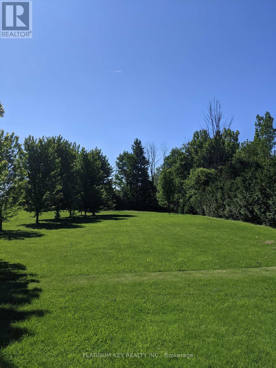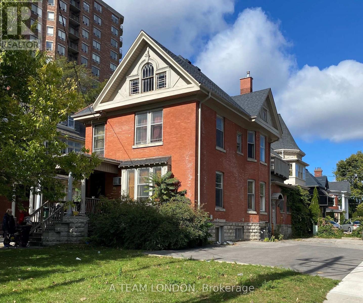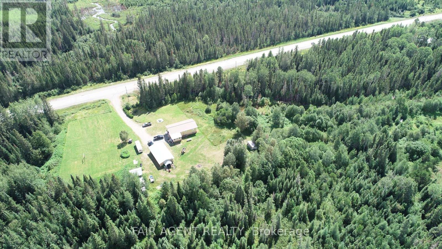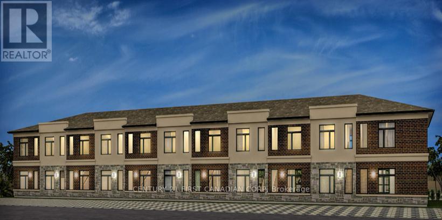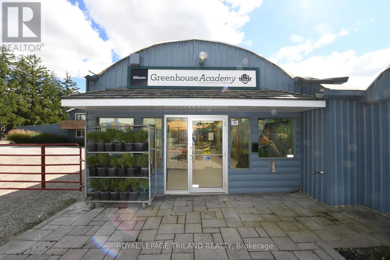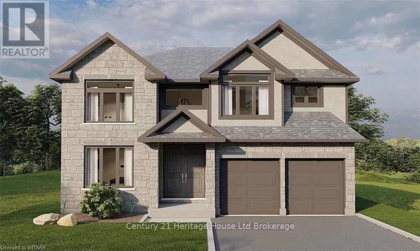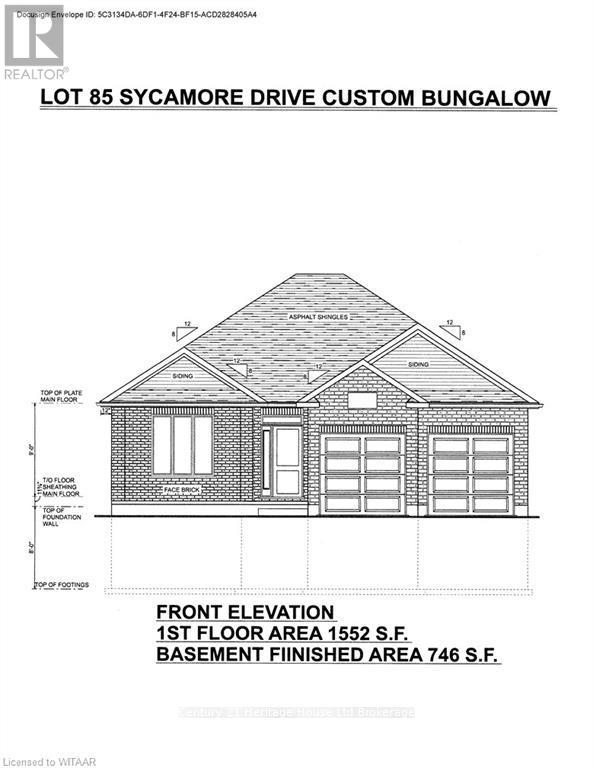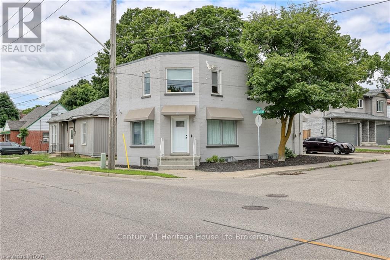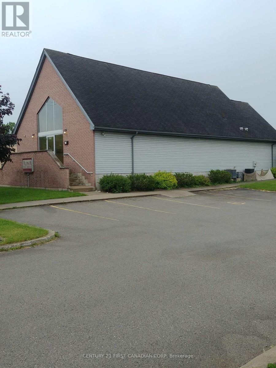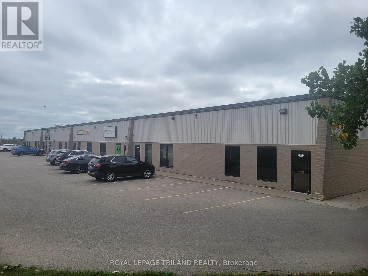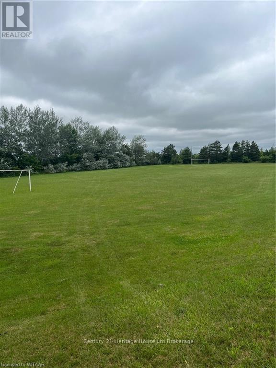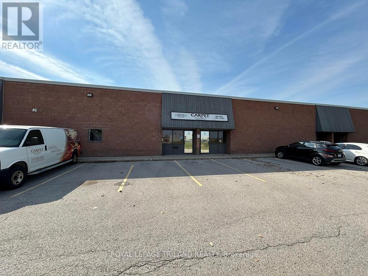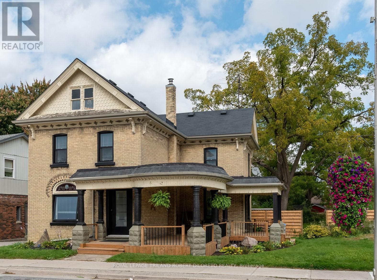19 - 175 Ingersoll Street N
Ingersoll, Ontario
Welcome to the Enclave at Victoria Hills, a family-friendly neighborhood nestled in the heart of North Ingersoll. Surrounded by single-family homes and a park just across the street, this community offers a perfect blend of tranquility and convenience. Entering through either the front door or the garage, you are greeted with the convenience of a two-piece bath, ensuring practicality for residents and guests alike. As you proceed down the hall, a welcoming and comfortable living area unfolds, providing a view of the tiered deck and yard lined with gardens. The dining area, distinct yet seamlessly connected, offers an ideal space for family meals and entertaining. The well-appointed kitchen, complete with ample cupboard space and a pantry stands ready to cater to your culinary needs. Slide open the doors to the tiered rear deck off the livingroom, creating an inviting space for outdoor gatherings and BBQ sessions, with direct access to the yard. One of the distinctive advantages of residing in the Enclave is the inclusion of building exterior maintenance(less windows) assessed cost by unit at time of update) and grounds upkeep within the condo fees. This ensures that your weekends remain free for family moments rather than household chores. Revel in the comfort of knowing that the external beauty of your home and the surroundings are expertly cared for. This residence is designed to meet the unique needs of your family, providing both comfort and functionality. Additionally, its strategic location offers easy access to the 401, making it an ideal choice for commuters seeking a harmonious balance between work and home life. The Enclave at Victoria Hills welcomes you to make this your next home. Total Condo Fees per month are $250.10 (id:39382)
49 London Street W
Tillsonburg, Ontario
Calling first time home buyers... This home was nicely renovated a couple years ago, including a steel roof, landscaping, windows, kitchen, flooring, appliances, and bathrooms. Nothing to do here but move in and enjoy. With bright and friendly colors, this home will impress. With a main floor bedroom and 4 piece bathroom, plus two more bedrooms and a powder room upstairs. (id:39382)
3756 Ninth Street
Lincoln, Ontario
Boutique Winery business nestled in the heart of Ontario's picturesque wine country offers a rare opportunity to own a thriving business with a growing customer base. Spread across approx. 54 acres of vineyard & woodlot in the Creek Shores Appellation, this Winery is situated on a property that boasts picturesque views, has a fully equipped production facility, and a charming tasting room that draws both locals and tourists alike. With award-winning wines crafted by renowned Winemaker Ron Giesbrecht, this Winery is perfect for an owner/operator vintner or investor looking to step into the growing Canadian wine market. The business includes inventory and equipment and everything you need to continue operations seamlessly. The current owners are willing to assist with the transition. Key features: approx. 22 acres of vineyard producing 11 varietals, processing facilities with an approx. 5,500 case annual production capacity, tasting room and a retail shop. Room for expansion. Seize this incredible opportunity to own a piece of the wine industry in one of Canada's premier regions! **EXTRAS** Cistern supplied water for house. Well water supply for vineyard and garden. (id:39382)
5 - 1329 Fuller Street
London East, Ontario
Excellent leasing opportunity in this very attractive north/east London office plaza. Zoning allows for Medical/ Dental, Commercial Schools, Financial Institutions, Personal Services and Offices. Other Tenants include Edward Jones, Hair Salon, Chiropractor, Massage Therapy, Family Doctor. Unit is approx 860 sqft. TMI $8.50 per sqft for 2025. Call for all inquiries and showings. ALLOWED USES FOR ZONING: Office Space, Day Care, Clinics, Commercial School, Video Retail Establishment, Studio, Financial Institution. NO RETAIL SALES (id:39382)
30 - 806201 Oxford Rd 29
Blandford-Blenheim, Ontario
This nicely updated & freshly painted home is looking for a new family. Located in the popular, all ages Maple Lake park, this carpet free home features new flooring through-out; new stainless appliances, new electrical fixtures, new kitchen & bathroom. Newer windows let in tons of natural light. Also under the home has updated spray foam installation. The main road through the park is paved. This Park is located in Oxford's serene countryside but minutes to the 401 or Innerkip & Woodstock. There's school bus stop at the entrance to the park. The Park fees of $549.87 includes water, sewer, lot fee and property taxes. Maple Lake itself is a protected body of water and the bank is a lovely spot to walk around in the summer months. P (id:39382)
4396 Wellington Road 32
Cambridge, Ontario
This remarkable 22.8-acre property combines country living with development potential in an unbeatable location. Nestled between Cambridge, Kitchener, Waterloo, and within easy reach of the GTA, this estate features 2,560 sq ft of living space, 4 bedrooms, 2 bathrooms, and a versatile floor plan with plenty of options to meet your needs. Step inside to natural pine hardwood floors and an open-concept great room with a stunning 12-ft kitchen island and a cozy wood-burning stove. Off the foyer, a flexible space is perfect as a family room, office, library, or luxurious bedroom - whatever suits your lifestyle. Just past the living room, patio doors lead to a three-season sun room, perfect for enjoying views of the peaceful backyard. The main level also includes a second bedroom with double closets, a four-piece bath, and a laundry area for convenience. Upstairs, the primary suite offers a wonderful retreat with a three-way fireplace, four-piece en-suite, walk-in closet, and private deck access overlooking the scenic backyard. A fourth bedroom with a walk-in closet completes the upper level. The finished lower level includes a large recreation and games room with a pool table, making it an excellent space for entertainment. Outside, enjoy a swim spa pool, infrared sauna, built-in BBQ area, two-story barn with hydro, and a hoop house for equipment storage. The surrounding acreage includes bush land and two fields currently used for growing crops. Additional features include in-floor radiant heat in the recreation room and the home has a generator backup, ensuring year-round comfort. With a prior severance history, the property has an application ready with the township to further sever an additional 3 acres on the west side (pending approvals). This unique property is a rare chance to own a versatile estate with future potential in a prime location. (id:39382)
41351 Macdonald Road
South Huron, Ontario
Looking to expand your farmland holdings or build your dream country residence? This 50-acre parcel of bare land could be just what youre looking for! With approximately 40 workable acres, recently tiled at 40-foot spacings, it's ready for your next crop rotation. Currently planted with alfalfa, its ideal for livestock feed or future agricultural use. In the back corner, you'll find a charming 7-acre bush, perfect for trails and outdoor recreation like four-wheeling. Situated just minutes from Exeter, this property offers both convenience and potential. Dont miss out! (id:39382)
4396 Wellington Road 32
Cambridge, Ontario
Development Opportunity! This remarkable 22.8-acre property is located between Cambridge, Kitchener, Waterloo, and within easy reach of the GTA. Featuring an updated residential home sitting on cleared land of around 3 acres and 2,560 sq ft of living space. Outbuildings include a two-story barn with hydro, and a Quonset hut for equipment storage. The surrounding acreage includes two fields currently used for growing crops, estimated around 6-8 acres combined. Remaining area includes bush with a mix of cedar, birch and pine. With a prior severance history, the property has an application ready with the township to further sever an additional 3 acres with approx 300ft frontage on the properties west side along Ellis Rd (pending approvals). This unique property is a rare chance to own a versatile estate with future potential in a prime location. (id:39382)
4531 Hamilton Road
Thames Centre, Ontario
Explore a unique "HOME-BASED BUSINESS" - Over 12,000 square feet of Buildings - Includes High Quality 1,600 square foot Ranch with Apartment for a Family Member - Elaborate 1,600 square foot Shop - Used for Flower Retail and/or Filtered Water Water Business, and a Green House Business - High Profile 2.15 Acres ( Some Call It a Mini Mini Hobby Farm ) - 486 feet Frontage on Hamilton Road - Back Onto Residential Subdivision - Live In The Wonderful Town of Dorchester - Lots of Room for Your Other Creative Business - Home Heated by Gas - The Green House And The Shop Are Heated by Propane - More Than a Commercial Property... More Than a Quality Ranch... It's a Delightful Lifestyle. Call For The Information Package - You Are Invited For an On-site Inspection (id:39382)
9 - 1080 Upperpoint Avenue
London, Ontario
The Redwood 1,571 sq. ft. Sifton condominium designed with versatility and modern living in mind. At the front of the home, choose between a formal dining room or create a private den for a home office, offering flexibility to cater to your unique needs. The kitchen is equipped with a walk-in pantry and seamlessly connecting to an inviting eat-in cafe, leading into the great room adorned with a tray ceiling, gas fireplace, and access to the rear deck. The bedrooms are strategically tucked away for privacy, with the primary retreat boasting a tray ceiling, large walk-in closet, and a fabulous ensuite. Express your style by choosing finishes, and with a minimum 120-day turnaround, you can soon enjoy a home that truly reflects your vision. Whispering Pine provides maintenance-free, one-floor living within a brand-new, dynamic lifestyle community. Thesecondominiums not only prioritize energy efficiency but also offer the peace of mind that comes with Sifton-built homes you can trust. (id:39382)
15 - 1080 Upperpoint Avenue
London South, Ontario
Welcome to the epitome of contemporary condominium living with The Whispering Pines meticulously crafted 1,470 sq. ft. residence by Sifton. This two-bedroom condo invites you into a world of open-concept elegance, starting with a warm welcome from the large front porch. Inside, discover a thoughtfully designed layout featuring two spacious bedrooms, two full baths, main-floor laundry, and a seamlessly integrated dining, kitchen, and great room living area. A cozy gas fire place takes center stage, creating a focal point for relaxation, complemented by windows on either side offering picturesque views of the backyard. Whispering Pine embodies maintenance-free, one-floor living within a brand-new, vibrant lifestyle community. Residents will delight in the natural trails and forest views that surround, providing a harmonious blend ofserenity and convenience. Explore nearby entertainment, boutiques, recreation facilities, personal services, and medicalhealth providersall within easy reach. (id:39382)
6571 Carroll Drive
Southwest Middlesex, Ontario
Private almost 2 ACRES, Agricultural zoning for all your chickens and goats. NO PROPANE, BRAND NEW LG HEAT PUMP, AC, HVAC SYSTEM WITH 10 YEAR WARRANTY. Welcome to this charming, country, lifetime family home, first time for sale in almost 20 years and completely redone over-time. 3 Beds upstairs, one large rec/bedroom potential on main, 3 full Baths, 2500+ sqft above ground, full basement with walk-up. Wrap-around brick and stucco exterior, a mix of tasteful classical and contemporary interior finishes including hardwood, glass and stone. Inside features heated floor in front foyer, rounded corner walls, second floor living room overlooking large west-facing window that lights up the living room with the cathedral ceiling in the afternoon. Not on reserve - yet down the road to Bear Creek gas station, 5 minutes to the 401. Oversized garage door for pickup truck clearance. 2024 updates include: HVAC, plumbing, front concrete steps, septic pumped, total drywall/insulation/flooring renovation in some rooms. So much to offer, book a showing in-person to appreciate this home and land that has it all. (id:39382)
30 - 22701 Adelaide Road
Strathroy-Caradoc, Ontario
Discover the charm of Mount Brydges with Turner Homes' stunning new build, The Montana. This elegant home features 2,260 sq. ft. of thoughtfully designed space and a classic facade that beautifully combines stone, brick, and vinyl. Experience timeless style and modern comfort in one perfect package. The paver stone driveway leads to a stunning two-story home with three bedrooms and three bathrooms, offering ample space for a growing family. The main floor is designed with an open-concept layout that creates an airy and bright atmosphere, and the beautiful hardwood flooring throughout adds warmth and sophistication. The office on the main floor provides extra space tailored to your needs.The kitchen, equipped with modern finishes, quartz countertops, ample cupboard space, and a large island, is perfect for culinary creations and entertaining guests. The living room features an elegant fireplace that serves as the focal point of the space, perfect for family gatherings and late-night conversations. Upstairs, the three generous bedrooms offer a private sanctuary for each member of the family. The grand primary bedroom includes a spa-like 5-piece ensuite and an extra-large walk-in closet.The finished lower level adds even more living space, complete with a bonus room and a three-piece bathroom, offering flexibility for a home office, guest suite, or additional recreational space.Located just 20 minutes from London, this property is ideal for families wanting to experience small-town living while still being close to the amenities of a big city. Right next door to this subdivision, you will also find the local hockey arena, parks, baseball diamonds, walking trails, and more! Whether you're a young family looking for a spacious home to grow into or an established family searching for your dream abode, this stunning property offers everything you need and more. Don't miss out on this amazing opportunity! (id:39382)
21 Belsize Dr - 99 Fourth Concession Road
Brant, Ontario
Welcome to the "Cleveland" Built by Kent Homes in January of 2023, this 1080 square foot home is\r\nnearly new and move in ready. There's a beautiful gated deck ready for barbeques in the sunset.\r\nThree bedrooms and two bathrooms provide a comfortable level of country luxury. (id:39382)
107 - 180 Fairview Mall Drive
Toronto, Ontario
Enjoy the video to the end! Wow Wow! TNT Supermarket just steps away. Pets' owner paradise. Nestled in the heart of vibrant shopping mall-Fairview Mall for the busy you. This stylish 10ft ceiling, 2-bedroom apartment offers the perfect blend of comfort and convenience. You name it, they have it. TNT Supermarket, TTC, Banks, cafes, and essential amenities, ensuring an effortless lifestyle. Minutes to HWY 404, Don Mills, Don Mills subway station. Pet owners will love the spacious terrace of no less than 200 sq ft. Perfect for your furry friends to play and relax safely. Enjoy your morning coffee or hosting outdoor gatherings. Modern Interior design with a bright and airy open-plan family and dining area, lost of large casement windows allow natural light to flood in. Again, the building is pet-friendly, and the terrace is ideal for pets to enjoy outdoor time without leaving the comfort of home. 24 hours concierge/security service. Don't miss this opportunity to secure a modern home that both pet-friendly and located in one of the most desirable areas. Schedule a viewing today! (id:39382)
138 Simcoe Street
South Huron, Ontario
Come check out this beautiful 3 bedroom, 2 bathroom townhome with NO CONDO FEES! Renovated only a couple years ago from top to bottom, inside and out, this townhouse is bigger than it appears. Located north of London, and sitting on a large almost 200ft deep lot that offers a long 3 car driveway, and a backyard with updated 2 level backyard deck and plenty of space. Outside updates include new front door, new covered porch, and all new windows. Inside, walk into the kitchen with lots of cupboard space, stainless steel appliances, and tile-style vinyl floor. Hardwood style laminate flooring throughout the main, upper and lower level. New vanity and toilets in bathrooms, and a tiled bathtub in upper bathroom. All new interior doors, new hardware, new modern light fixtures throughout. Updated large finished basement, new a/c (2022)... The list goes on. Don't miss the view of the horse farm that you can see from your front porch! Come check this beautiful home out now! (id:39382)
170 Wortley Road
London, Ontario
Great opportunity presents itself to the savvy business owner who wants a AAA location and planned project for owner occupied use, or owner-occupied use with income above. Wonderful Wortley village is the premier commercial destination for businesses in London and these opportunities don't come up often. With a beautiful and historic heritage concept all you have to do is take over and build. Project could be finished by end of next year if the buyer can have a schedule lined up for the spring. A bustling hub and home to many stores for the avid shopper. Close proximity to many amenities such as coffee shops, restaurants and Pubs. (id:39382)
764 King Street
London East, Ontario
Price drop for the month of June save 10% on this investment property by firming up a deal in the month of June. Great property to add to your investment portfolio. Fully leased until Feb 28, 2025. Large house with a fully fenced yard a short distance from Western Fair, Gateway Casinos London, the Weekend Market, Fanshawe College and Downtown. This 3 bedroom, two bathroom house is currently tenanted with rent coming in at $2800 per month plus utilities. Leased until Feb 28th and the tenants would like to stay. King street has recently undergone a massive rebuild with one way vehicle traffic and two way bus and emergency vehicle lanes. The input of our tax dollars has improved the area and curb appeal. The 6.2 % cap rate makes this a money maker for any investor. Please allow 24 hours notice on all showings for tenants. (id:39382)
2622 Heardcreek Trail
London, Ontario
TO BE BUILT: Welcome to 'The WestPoint' by Bridlewood Homes, where your dream home awaits in the sought after Fox Field subdivision. This carefully crafted property seamlessly blends efficiency and style across 2,300 Sq. Ft. of living space. The main floor boasts expansive living areas, a 2-car garage with a Den/office, while the second floor offers added convenience with 4 bedrooms, 3.5 bathrooms, and 3 walk-in closets. Situated on a spacious 40' lot, this residence provides abundant room for both indoor comfort and outdoor enjoyment. With quality finishes throughout and flexible budget options to personalize your home, every detail is tailored to meet your needs. There is also a side door access leading to a potential in-law suite! MODEL HOMES AVAILABLE TO VIEW! CONTACT LISTING AGENTS FOR ADDITIONAL INFORMATION! (id:39382)
116 - 2189 Dundas Street E
London East, Ontario
Welcome home to 2189 Dundas St E unit 116, a 2 bedroom, 1 bathroom mobile home. This unit features laminate flooring throughout plus updated trim, forced air gas heating, central air (approx 6 yrs) refrigerator and dishwasher (6 months), gas stove (nearly new), washer and dryer (a newer dryer vent system), double flush toilet with higher seat. Custom fitted blinds. Recently freshly painted throughout. The large deck has a remote operated power awning to enjoy those relaxing evenings or entertaining guests. Furniture can be included. Shaded treed lot that backs onto greenspace. Monthly fees $800. Includes: Lot fee, property taxes, sewage charges, water, park maintenance, garbage/recycling pick up. Conditional on Land Lease approval. Renting out unit is not allowed. The year round park is close to Argyle Mall for all your shopping needs, CTC, Peavey Mart, Fanshawe College, deli/bakery and bus stop is just a few minutes walk. Quick possession available. A great alternative to condo/apartment living suitable for retirement or down sizing. (id:39382)
292191 Culloden Line
South-West Oxford, Ontario
Welcome to 292191 Culloden Line in Brownsville, ON! This home was built in 1880 and has remained in the family for 5 generations; Much of the home's original historical charm has been lovingly preserved! The main floor offers amazing principal rooms including: formal dining, office (which could function as a 4th bedroom), formal living room, bedroom with ensuite privilege, eat-in kitchen with custom cabinetry, and laundry room. The upstairs has two more bedrooms with 4 pc. bathroom between them. Downstairs is unfinished and ready for your finishes! There's over 1100 sq ft of clean space being used for storage, currently. Situated on just over half and acre, this picturesque property can be enjoyed from the front porch for sunrises, back deck for sunsets and of course the mature treed yard. This property checks the boxes of affordability, charm, and country living in great proximity to town. (id:39382)
74b Goshen Street N
Bluewater, Ontario
Build your dream home on an affordable piece of land in the quaint town of Zurich, just 10 minutes to Lake Huron, 30 minutes to Goderich and 40 minutes to Stratford. This lot offers a unique opportunity to build in a location where quiet small town living is perfect for raising a family or looking to live a simpler life, yet still in close proximity to the arena, school, parks, or medical centre. Lots with this depth are not easily found. Catch the beautiful sunrises from the back of your property and spectacular sunsets at the front. (Note: HST is applicable to purchase price.) Plan to build the home you have always wanted, while celebrating the many nearby amenities including golf, theatre, restaurants in historic Bayfield or Grand Bend and so much more. (id:39382)
8 - 19 Wren Court
Tillsonburg, Ontario
Perfect for First-Time Buyers! Spacious 4-Level Condo in Wren Court. Welcome to this bright and inviting end-unit condo in Wren Court, perfect for first-time buyers or anyone looking to expand! With four levels of living space, theres plenty of room for everyoneand room to grow.The main level features an open-concept kitchen and dining area, a cozy living room with a gas fireplace, and sliding patio doors that lead to a charming balcony. A convenient 2-piece bathroom is also located on this floor.Upstairs, youll find a generous primary bedroom with ample closet space, a second spacious bedroom, and a full bathroom.On the next level, a versatile loft area awaitscomplete with a huge walk-in closet, offering a perfect spot for a home office, playroom, or additional bedroom.The finished lower level adds even more space for your lifestyle needs, with a laundry area, furnace room, and plenty of storage. This level also makes an excellent rec room for older kids or a cozy retreat. Plus, garage access is available through a shared common space.With recent interest rate cuts, now is the ideal time to make this fantastic condo your own and start your homeownership journey! (id:39382)
74 Erie Boulevard
Norfolk, Ontario
Welcome to the Lazy Loft !This three bedroom cottage offers an escape with opportunities for both relaxation and many local activities..Beach accessis just a short walk across the street (approx. 200 yards), fishing, Boating, one of the best Birding areas in North America, 18 hole golf, and all the conveniences of Port Rowan for shopping just minutes down the road.This property boasts a unique blend of rustic charm with modern amenities.Enjoy the spacious open-concept living area including the large modern kitchen complete with stainless appliances, ( fridge, stove, microwave and a beverage fridge). Laminate floors throughout and a renovated bathroom tile floor, equipped with a walk-in shower.The cozy loft currently serves as a separate level primary bedroom or additional living space. Outdoor living is at its best, with a front patio perfect for chilling and chatting with freinds and passerbys.Step into the rear yard to discover a good size deck with chaise lounges. A fire pit for the evenings with friends and family.Also a well built private outdoor shower with hot and cold water. The two storey shed could easily be converted into a great bunkie for the visitors or teenagers. The pull down ladder gets you up into the second level for storing those less used items. The maintenance on this place is pretty close to ZERO, allowing you to enjoy all it has to offer.Water supplied by Longoint Water Compnay $1195.for year 2025 (to be pro rated on closing),Furniture, kitchen dishes, cutlery Pretty much a turnkey cottage/investment. Has been used as a summer rental with great success and great clients. (id:39382)
88 Optimist Drive
Southwold, Ontario
Welcome to the new upgraded Matwood Model offered by PineTree Homes. Located in the newly developed Talbotville Meadows, this executive home is sure to tick all your boxes. Located on a 55 ft lot this 2 storey home boasts over 3000 sqft of space. Upon stepping through the grand front entrance a study/office with french doors awaits, along with a half bath, mudroom outfitted with cubbies leading out to garage, and a large walk in storage area. At the rear of the main floor is the kitchen with quartz counters and island, walk in pantry, and beautiful porcelain tiles. The kitchen is open to the good sized dinette with walkout to covered back yard area. The light filled great room with fireplace completes the main floor layout. The second level boasts a luxurious primary suite with fully outfitted walkin closet, and a 7 piece luxury ensuite. 2 of the bedrooms offer ensuite privelage to a 6 piece family bath and a full wall of closets. And of course no modern layout would be complete without the second floor laundry room and large linen closet. And if that isn't enough for modern family there is a rec room, bedroom, and 4 piece bath on the lower level with a direct walk up to its own separate entrance from the garage. This brand new home is a must see for families looking to step up to executive home living in the in a small town setting. Short drives to London, St Thomas and the beaches of Port Stanley this area offers it all. (id:39382)
1134 Richard Gate Way
St. Clair, Ontario
Escape to your own cottage retreat on the serene Fawn Island, nestled in the beautiful St. Clair River in southwestern Ontario. This spacious lot features water at both ends, steel sea wall, and private boat dockage, offering ample room to build your dream getaway. Enjoy the tranquility of island life with municipal water services and convenient ferry access from the mainland. A $4,000 initial buy-in and $1,700 annual association fee apply. Clubhouse for all members to enjoy with boardwalks and public paths to walk the island. Discover the peaceful charm of Fawn Island. (id:39382)
237 Frederick Street
Southwest Middlesex, Ontario
This wooded parcel in Wardsville Ontario, offers a serene and private setting, nestled in a tranquil area away from the main road. Encompassing approximately just under 1/2 acre. Ideal for building a custom home or retreat, this property provides the perfect balance of privacy while still being within proximity to nearby amenities. Whether you're looking to build your dream residence or invest in a peaceful plot, this land offers great potential and flexibility. (id:39382)
86 - 2189 Dundas Street E
London, Ontario
This 3 bedroom mobile home is a must see to be appreciated. This 40'x10' original Mini Lander, has a 48'x12' addition, plus a 2 storey shed that could accommodate a motorcycle or 2 plus more. A 3rd bedroom plus ample space for an ensuite bathroom was recently added in the addition. Lots of possibilities to convert space to more rooms or expand the original rooms to make a great living space with a covered deck or closed in porch. The options are many. The original mobile home has a metal roof and the addition has shingles 2022. The hot water heater is owned and new in 2021. forced air gas furnace is new 2021. 4" insulation on skirting around full building. Enclosure at front of mobile for storage and recycle bins etc. Monthly fees $800. Includes: Lot fee, property taxes, sewage charges, water, park maintenance, garbage/recycling pick up. Conditional on Land Lease approval. Renting out unit is not allowed. The year round park is close to Argyle Mall for all your shopping needs, CTC, Peavey Kart, Fanshawe College, deli/bakery and bus stop is just a few minutes walk. Being sold "AS IS". conditional on Land Lease approval. (id:39382)
21 Rosalie Street
Bluewater, Ontario
Property is conditional upon the property being severed from the property on the left at 19 Rosalie St, Zurich. Address to be confirmed once the severance is complete. Beautiful tree lined residential lot in the heart of Zurich. Fully serviced with municipal water, sanitary sewers, natural gas & fibre optics for internet service. Corner may allow for a garage entrance driveway off of the side street (John St.). Fully serviced lots in any municipality are in high demand. Don't miss out on this one for your dream home. Buyer will be responsible for the annual sewer debenture charge of $397.20 in addition to the property taxes when assessed. Property taxes will be set once the property severance is complete. (id:39382)
18 Wilkins Crescent
Tillsonburg, Ontario
Extremely well maintained bungalow, located on a beautiful ravine lot in the popular retirement community of Hickory Hills. Walking in from the front foyer you will find a formal great room with a dining room, large enough to hold a full sized dining table and Hutch. Just off the dining area is the kitchen with recently painted cabinets, eating area and closet containing the washer and dryer. At the back of the house, just off the kitchen, is a large living room with built in tv stand and patio doors allowing you to enjoy the scenery of the ravine year round. The doors lead to a deck with a motorized retractable awning so you can enjoy summer afternoons outside. Completing the main floor are a guest bedroom, 4 piece bathroom and an extra large primary bedroom with 3 piece ensuit with a walk in shower. The basement is finished with very spacious and open rec room, great for holding family functions. If you enjoy building and fixing things, you will love the large workshop room with workbench. There is a separate utility room with space for decorations as well as a room dedicated just to storage. For your convenience, there is a 2 pc bathroom next to a large hobby to complete the basement. room Buyers must acknowledge a one time transfer fee of $2,000 and annual fee of $640.00 payable to the Hickory Hills Residents Association. All fees subject to change (id:39382)
6 Bidwell Street
Tillsonburg, Ontario
3 different addresses, one deed!!! Welcome all investors to this rare and unique opportunity!! Partial VTB available!! On this property you will find multiple dwelling vary in size. Starting with 6 Bidwell St we have a large spacious home with 3 large bedrooms, 2.5 bath along with a dry sona in the upper bathroom. The outside features a deck for a great with peace of nature. 6 Bidwell St Granny suit is a 1 bedroom, 1 bathroom dwelling with a large open concept dinning and kitchen area. 4 Bidwell as also a cozy 1 bedroom, 1 bathroom dwelling with ample parking outside. The garage to 4 Bidwell is currently unused at the moment but was used as a dwelling at one time. 4 Fox Alley is also currently unused but offer much potential for a possible AirBNB with some renovations. All three addresses are being sold as a whole. (id:39382)
20 - 175 Glengariff Drive
Southwold, Ontario
The Clearing at The Ridge, One floor freehold condo with appliance package included. Unit B8 boasts 1225 sq ft of finished living space. The main floor comprises a Primary bedroom, an additional bedroom/office, main floor laundry, a full bathroom, open concept kitchen, dining and great room with electric fireplace and attached garage. Basement optional to be finished to include bedroom, bathroom and rec room. Outside a covered front and rear porch awaits (id:39382)
24 - 175 Glengariff Drive
Southwold, Ontario
The Clearing at The Ridge, a one-floor freehold condo with appliance package included. Unit C10 boasts 1580 sq ft of finished living space. The main floor comprises a Primary bedroom with walk in closet and ensuite, an additional bedroom/ office, main floor laundry, a full bath, open concept kitchen, dining and a great room with an electric fireplace, a mudroom and a two car garage. Outside a covered front and rear porch awaits. Basement is optional to be finished at an additional cost as per floor plans and rear Porch awaits (id:39382)
22 - 175 Glengariff Drive
Southwold, Ontario
The Clearing at The Ridge. One floor freehold condo, appliances package dishwasher, stove, refrigerator, microwave, washer and dryer. 1580 sq ft on the main floor. Two car garage. The main floor boasts a primary bedroom with walk in closet and ensuite, an additional bedroom, a large open concept Kitchen with quartz countertops a dining area and a large great room with sliding doors to a rear covered porch. A family bathroom, laundry and mudroom complete the main floor. Located mins to 402 and St Thomas. (id:39382)
Pt1 Peter Street
Strathroy-Caradoc, Ontario
Looking to build your dream home in a charming small town less than 20 mins outside of the City? This premium half acre residential building lot has a lot to offer! Cul-de-sac type location with only a handful of neighbours & surrounding mature trees for greater privacy. Available services include natural gas, municipal water, hydro and fibre internet is coming soon. Septic system required at buyers expense. The severance is now complete & the road has been paved. The municipal address is TBD. Call today for more details! (id:39382)
334 Queens Avenue
London East, Ontario
This property is a well-established licensed Informal Residential Care Facility located at the corner of Queens Avenue and Waterloo Street in the heart of central London. Operating as Thomcare, this charming 2-storey red brick dwelling features 10 bedrooms offering single and double occupancy, currently accommodating 16 residents each paying $1,050 per month. With a full kitchen, 3 bathrooms, and ample living space, this property offers both comfort and convenience. Boulevard parking for 5 vehicles. Generating an impressive Net Operating Income (NOI) of $95,881.00, Thomcare is fully managed with on-site staff, allowing for a hands-off investment. The property can easily be adapted for student housing or as a room rental property. Zoned DA2, this property has great flexibility for future use. Don't miss this rare opportunity to acquire a solid income-generating asset in a prime downtown location. (id:39382)
20232 Hwy 66 East
Kirkland Lake, Ontario
This expansive home with 3,200 sq ft of living space, set on 36 acres of beautiful land, offers a rare combination of comfort, outdoor adventure, and endless possibilities. Located just 5 minutes from the charming town of Larder Lake, this property features a spacious open-concept kitchen, living, and dining area, perfect for both entertaining and daily family life. The main floor boasts 3 well-sized bedrooms, including a large master, alongside a luxurious 4-piece bathroom complete with a soaker tub, walk-in shower, and double vanity. The lower level adds a 4th bedroom, ample storage space, and a partially finished area with potential to convert into an in-law suite or rental unit. The home's standout feature is the oversized garage and workshop, heated with a woodstove, ideal for hobbyists, mechanics, or anyone needing extra storage. Plus, two additional outbuildings offer further versatility. Imagine the potential here whether you're dreaming of starting a hobby farm, a boutique garden nursery, or even a dog day-care, the options are truly endless. Outdoor enthusiasts will love the direct access to OFSC snowmobile trails, with nearby attractions like Larder Lake Marina, public beach, ski hill, splash pad, and ice rink just moments away. Explore the area's many lakes, trails, and parks, including Esker Lakes Provincial Park, perfect for everything from cross-country skiing and snowshoeing to boating, dirt biking, and hiking. With central A/C, forced-air propane heating, and a drilled well, this property combines rural living with modern conveniences. Whether you're seeking tranquillity or adventure, this property is a perfect opportunity to live the northern Ontario dream. (id:39382)
111 King Street
Kincardine, Ontario
Amazing opportunity for so many reasons. First, this area is home to what will be the largest infrastructure project in Ontario. The need for corporate housing for the influx of tradespeople coming to the area will be astronomical. Second, you have the opportunity to invest BEFORE its built. Take advantage of the HST credits and initiatives that the municipality, province, and federal government offers. These are being built as 1 bed & 1 bathroom midterm rental units with a shared laundry suite and just a stones throw from Bruce Power. (id:39382)
5101 Dundas Street
Thames Centre, Ontario
Immaculate Greenhouse Facility: Approx. 53,000 sq. ft. of growing space, 4,500 sq. ft. of shipping/shop area, full irrigation system with auto sun shades, 2X 80' flooding tables, back-up generator, office, boardroom, indoor/outdoor storage, 3.5 acre fertile field and a 1400 sq. ft. 3 bedroom raised ranch with pool. Current rental income $600.00/month from house, $3,500/month from shop area. (id:39382)
Lot 29 Masters Drive
Woodstock, Ontario
Discover the Magnolia Model, offering stunning 3,406 sq ft of above grade living Space. To be\r\nbuilt by prestigious New Home builder Trevalli Homes, located in the desirable Natures Edge\r\ncommunity. Enter through double doors into a grand, open to above foyer that leads to a bright\r\nand airy main level. This floor includes a cozy library, a formal dining room, and an\r\nexpansive great room. The chef’s kitchen, the heart of the home, features a central island and\r\na walk-in pantry, perfect for both cooking and entertaining. Upstairs, the master suite\r\noffers a separate sitting area, dual walk-in closets, and a luxurious ensuite with double\r\nsinks, a custom glass shower, and a freestanding tub. The second floor also includes four\r\nadditional bedrooms and two full bathrooms. Ideal for growing families, this home offers easy\r\naccess to major routes such as the 401 & 403, Fanshawe College, the Toyota Plant, local\r\nhospital, and various recreational facilities. Flexible Deposit Structure, Floor Plans from\r\n2,196 to 3,420 sq ft with customization options (additional costs may apply), No Development\r\nCharges, Tarion Warranty Included. Don't miss this opportunity to elevate your lifestyle in a\r\ncommunity designed for comfort and convenience.\r\nPURCHASE INCENTIVES AVALABLE (id:39382)
9 Sycamore Drive
Tillsonburg, Ontario
Introducing The Oxford Model this stunning custom bungalow featuring 2,442 sq. ft. of total\r\nliving space, situated on a generous 52' lot in Tillsonburg's prestigious new home\r\ncommunity. This is being built by a prestigious New home builder Trevalli Homes. You'll\r\nlove the inviting covered front porch. Inside, the main floor boasts 9' ceilings, pot lights, and\r\nbeautiful hardwood flooring throughout the kitchen, great room, dinette, and hallway,\r\ncomplemented by striking 12" x 24" porcelain tiles in the front hall, bathrooms, and\r\nmudroom. The gourmet kitchen is a chefs delight, featuring an island, granite countertops,\r\nand soft-close drawers. Both the main bath and ensuite offer elegant granite countertops,\r\nwith the ensuite also showcasing a sleek frameless glass shower door. The standout\r\nfeature is the finished basement, offering a generous rec room, an extra bathroom, and two\r\nbedrooms perfect for guests or family. This meticulously designed home is attractively\r\npriced, so seize your chance to make it yours before its too late! (id:39382)
729 Hounsfield Street
Woodstock, Ontario
Excellent Investment opportunity in a prime location. This tastefully updated duplex features two spacious units each with their own entrance, yard space and driveways. Recent improvements include deck, bathrooms, kitchen and flooring. Fully fenced and close proximity to schools, shopping and parks. Just minutes from Highway 401/403. Very spacious open concept functional layouts. A high profit package for a great chance to live in a unit and rent out the other while investing in your future. (id:39382)
387 Clarence Street
London East, Ontario
Everyone knows this Iconic address in Downtown London. 387 Clarence Street, formerly known as the "Bud Gowan Antiques" building, this site is prime for redevelopment of something truly unique. With zoning which allows numerous uses from Commercial to Residential applications, the possibilities are endless. Situated in the true heart of Downtown London and with many newly built and proposed residential units surrounding the area, this can be a great location for your new business (ad)venture. Two new residential towers, and one just recently opened, are planned to rise just next door to the south which means a possible captive audience of potentially hundreds of new downtown residents for various business applications. The building has been cleared to the brick walls and is a blank canvass for you to create your masterpiece. Be a part of the downtown renaissance. This is where it can begin. (id:39382)
67 Meg Drive
London South, Ontario
Prime commercial office space for lease in the heart of South London industrial/commercial zone. Ideal for independent entrepreneurs. Located on Meg Dr., near Exeter Rd with rapid 401 and 402 access in a high visibility building with great street presence. Two common washrooms (Male/Female). Entire main floor consisting of 8 private offices - 2000 Sq. Ft. - off of common corridor or individual offices starting at $750/Month all inclusive gross lease. Finished lower level available. Ideal for most office uses. Zoning permits any business service including technical and professional consulting services for most industries, engineering, accounting, surveying, employment agencies, security, business service and support. Onsite client parking included. Public transit bus stop within 500' of the building. Do not miss this opportunity for your business to grow and prosper! (id:39382)
17 - 280 Edward Street
St. Thomas, Ontario
Prime Commercial Space for Lease North St. Thomas. Located just one block from the St. Thomas Bypass, this 2,400 sq. ft. commercial unit offers a strategic location only minutes from Highway 401 and the new battery plant currently under construction.The space features a versatile layout with a combination of finished office space, kitchenette, front lobby, bathroom, and warehouse/storage area. Base Rent: $2,750/month. Additional Costs: Tenant responsible for common area costs (currently $200/month, with a final accounting at year-end). Utilities & Maintenance: Tenant responsible for heat, hydro, and interior upkeep. Excellent opportunity to secure a well-located commercial space in a rapidly growing area. Contact me today for more details or to schedule a viewing! (id:39382)
434719 West Hill Line
South-West Oxford, Ontario
This land is the soccer field adjacent to the Colombo Club in Beachville. The Seller will sever and rezone the lot to residential once an Agreement of Purchase and Sale is in place. All measurements are subject to change per negotiation between Buyer and Seller. Tax assessment will have to be completed once the above has been determined and accomplished. (id:39382)
9-11 - 98 Bessemer Court
London South, Ontario
9,766 sq ft of clean & bright Industrial / warehouse / showroom space located 5 minutes from the 401 / Wellington Road. Approx. 50% office/showroom, 50% warehouse with 14 ft clear height. Three "knee high" loading doors, one dock door with dock leveler. Space is available December 1st 2024. Can be combined with adjacent units to form 13,108 sq ft or 19,791 sq ft. (id:39382)
198 Main Street
Lucan Biddulph, Ontario
Amazing opportunity in beautiful Lucan with this truly stunning 4 bedroom, 1.5 bath 2-storey Century home boasting total top to bottom recent renovations--enjoy best of period architecture with all the features & comforts of modern amenities all on huge 174ft deep mature lot! This is truly a "wow" filled home HGTV would be proud of and is perfect for buyers who prefer unique to cookie cutter homes! Magazine quality features: attractive & updated wrap around covered front porch ideal for lounging; tasteful neutral decor throughout; updated windows; updated exterior doors; high ceilings; updated electrical with 200amp service, recessed lighting & modern light fixtures; formal dining room with ceiling beam accents; main floor living room with fireplace; main floor family room; main floor laundry with washer & dryer; 2pc powder room; light filled spacious modern eat-in kitchen with white cabinets, quartz countertops, tile backsplash, stainless steel appliances incl. refrigerator, stove, dishwasher & beverage fridge + walkout to large newer east facing sundeck; ascend the second level to the gorgeous primary bedroom boasts huge picture window, carpet free floors, ceiling feature & wall of cabinets; ascend a few more steps with custom glass railing to find 3 additional bedrooms and stunning 5pc family bath featuring oversized glass shower, stand alone soaker tub & dual sink vanity; the exterior features plenty of room for children and pets; additional updates include furnace, AC + more. An added bonus of this property is the C1 zoning which affords plenty of potential for future business if desired! Walking distance to numerous local amenities including post office, drug store, restaurants, bank and few blocks to community centre & hockey arenas! Fast possession available. Nothing to do but move in! (id:39382)
