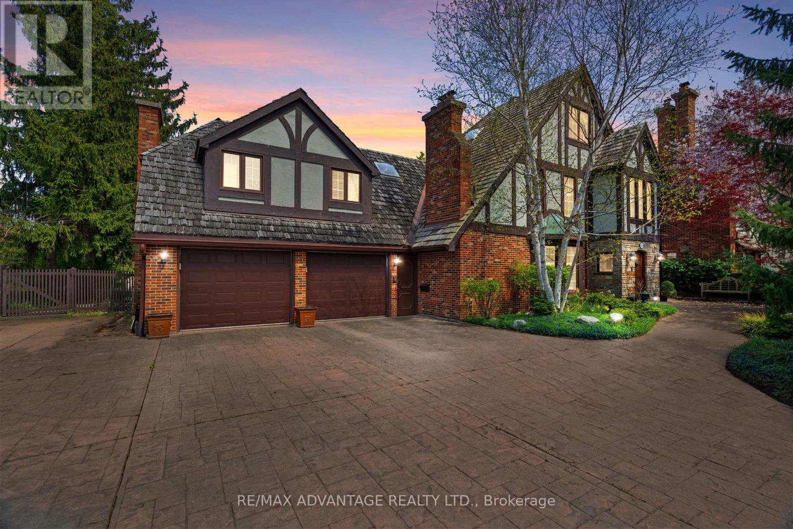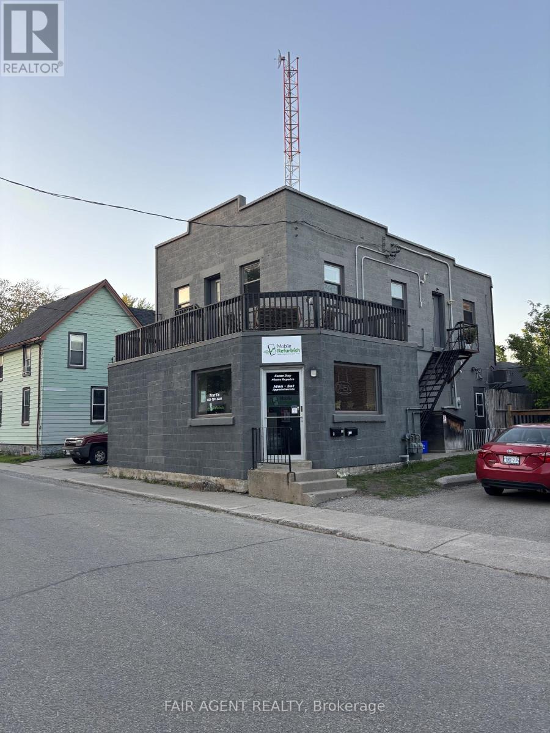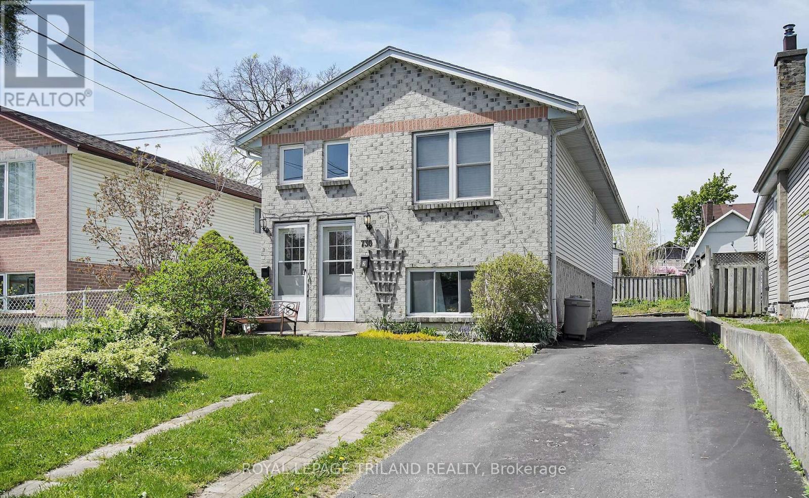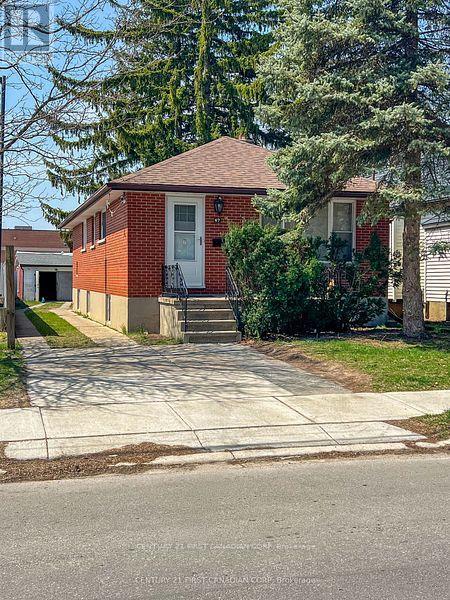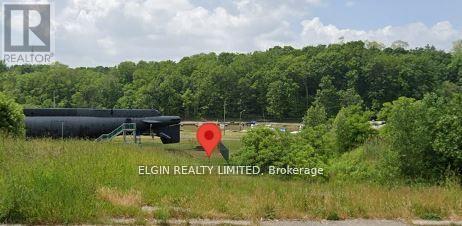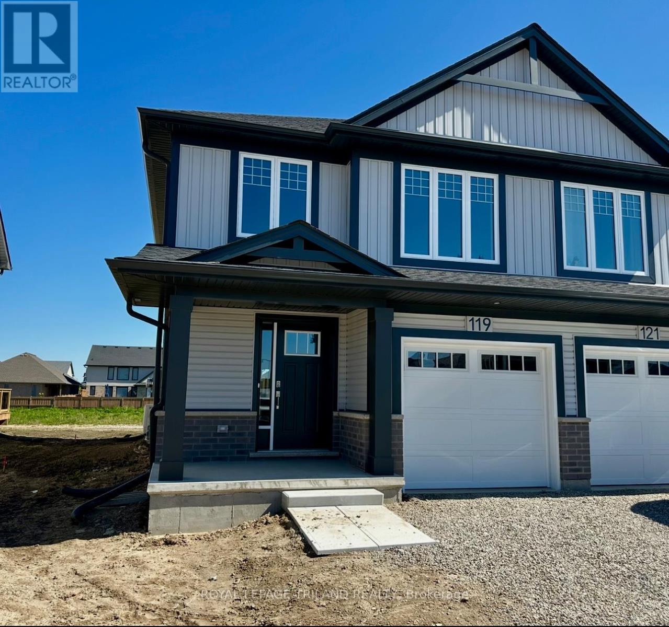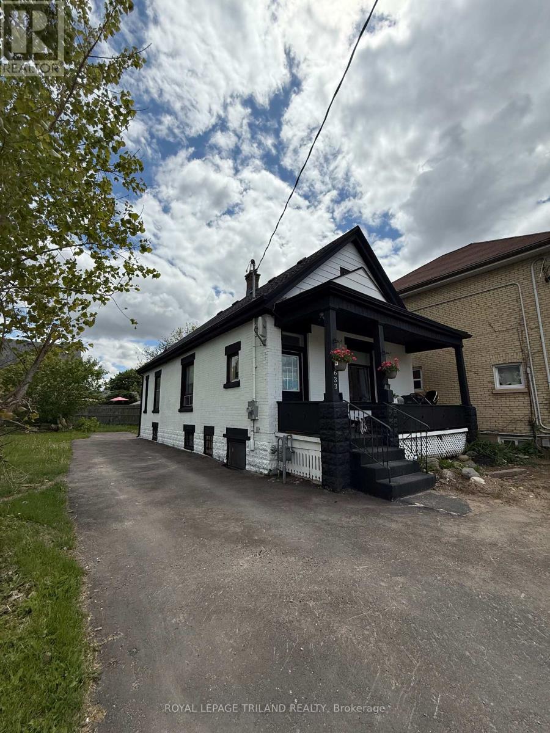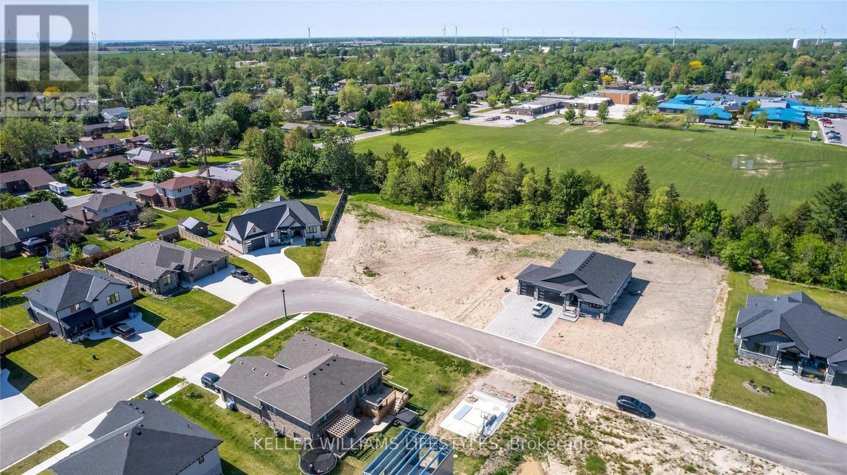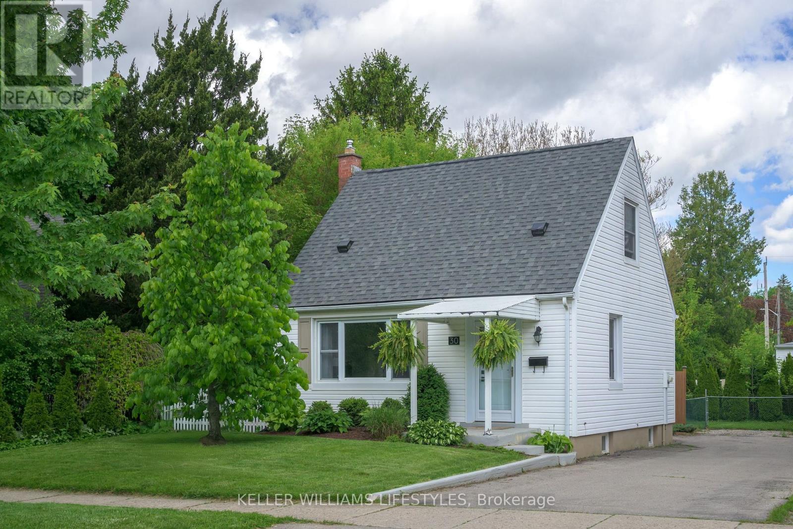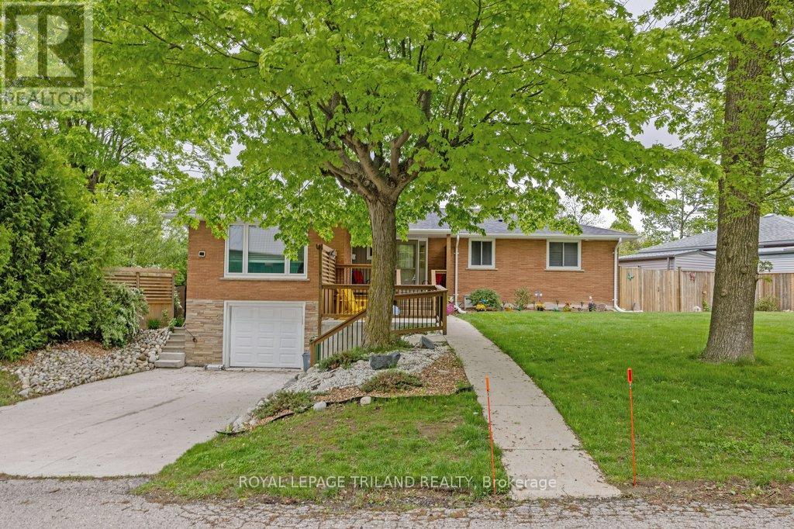107 - 75 Walnut Street
St. Thomas, Ontario
Barrie Model Spacious 2-Bed, 2-Bath Apartment in the Coveted Courthouse District Welcome to the Barrie model, a beautifully designed 975 sq. ft. apartment nestled in the serene and sought-after Courthouse District on Walnut Park Street in St. Thomas. This modern 2-bedroom,2-bathroom apartment combines style, comfort, and convenience perfect for those looking for a quiet retreat close to everything. Step inside to find luxury vinyl plank flooring, nine-foot ceilings, and an open-concept layout with quartz countertops that elevate the kitchen and bathrooms. The primary suite features a spacious walk-in closet and a private en suite with a sleek walk-in shower, while the main bathroom offers a relaxing soaker tub/shower combo. Additional highlights include a large in-unit storage room, in-unit laundry and beautiful full size stainless steel appliances. The 10 x 6 balcony that overlooks the peaceful surroundings is perfect for your morning coffee or evening unwind. Located in a quiet neighborhood, this home is walking distance to grocery stores, scenic walking trails, and the elevated park, offering the perfect balance of nature and urban convenience. Don't miss your chance to live in one of St. Thomas most desirable areas! (id:39382)
1510 Ryersie Road
London North, Ontario
One-of-a-Kind Tudor Retreat in the Heart of North London known as the Exclusive Pill Hill Enclave. Step into elegance with this timeless residence nestled on a sprawling 1/2 Acre Private Treed Lot boasting a 100 foot frontage. The rich Architectural details commands attention from the moment you arrive. Inside, luxury meets function as you're welcomed by the Grand Italian-tiled-in-lay foyer flanked by an elegant formal living room, fireplace & beveled French doors for privacy. On the other side a lengthy formal dining area that extends to accommodate more than 20 seated guests accessing a rare lush English Private Courtyard and the Chef's Gourmet Kitchen. The Great Room with soaring 14 ft ceilings, walls of terraced doors & valances flood this space with natural light overlooking the picturesque green space and Olympic sized pool while maintaining privacy surrounded by 100 ft trees. This amazing extension is uniquely large, though cozy, where families gel. Indulge in the Primary Suite with an abundance of closet space, cedar lined hot tub room with spiral exterior staircase off of the expansive balcony to the lower terrace and pool. A unique third floor Parents Retreat is part of this Private Suite. The generously sized 4 + 1 Bdrms have their own En-suites/large walk in closets. Outside, escape to your resort-like oasis: inground pool, change area, washroom, hot tub, & tranquil pond flanked by multi stone terraces offer the ultimate in outdoor living & entertaining. The lower level features a home theatre with high ceilings / games room, gym area, separate quarters for visitors, in-laws, or a live in nanny with direct access from the oversized garage. This residence boasts the historic charm of yesteryear with the rare blend of modern function, classic design and ready for you to make it your own home. Stroll to Western University, LHSC Hospitals and Heritage Parks + Trails down the street. 5 mins to Masonville Place / 7 mins to Downtown London. Rare Find. (id:39382)
75 John Street
Brockville, Ontario
Located in the heart of downtown Brockville, 75 John Street is a prime opportunity for investors or anyone looking for a live/work setup. This detached two-storey property is zoned R4 with a legal non-conforming commercial use, allowing for rare flexibility. The main floor has been renovated into a functional commercial space, currently tenanted at $1,350/month. Upstairs, a bright one-bedroom apartment, also updated, brings in $848/month both on month-to-month leases, offering stability with room to pivot. Each unit has its own entrance and utilities, ensuring ease of management. Notable upgrades include newer windows and doors (within six years), a new A/C system (2020), updated 200-amp electrical service per unit, and roof repairs completed in late 2023. Heating systems are modern and efficient: a natural gas furnace for the lower unit and an on-demand radiant boiler for the upper unit both less than six years old. Private parking for two vehicles is included, a rare find in this walkable, transit-friendly location. Close to shops, dining, and amenities, this property suits entrepreneurs, investors, or professionals seeking a smart, income-generating footprint. VTB (Vendor Take-Back) financing options are available. (id:39382)
730 Walker Street
London East, Ontario
Exciting investment opportunity in the heart of London! Welcome to 730 Walker Streeta purpose-built duplex that checks all the boxes for first-time investors, house hackers, or anyone looking to grow their real estate portfolio. This well-maintained property features two bright and functional two-bedroom, one-bathroom units, each with separate electricity meters and convenient in-suite laundry. Additional highlights include two owned hot water tanks, a newer roof (2019), and rear parking for added value. Ideally located just 10 minutes from Downtown London and Highway 401, and steps from 100 Kellogg Lane, the Western Fair District, parks, schools, and public transit, this property is perfectly positioned for long-term growth and tenant appeal. Whether you're looking to generate strong rental income or live in one unit while renting out the other, this property offers versatility, reliability, and lasting value for any portfolio! (id:39382)
108 Midale Crescent
London North, Ontario
Welcome to 108 Midale Crescent, a beautifully maintained raised bungalow located on a quiet, family-friendly crescent in one of London's most sought-after neighbourhoods. This home offers a spacious layout and a large, private yard perfect for comfortable family living and effortless entertaining. The main floor features direct access to the attached double-car garage and opens into a bright living room with gleaming hardwood floors and a charming bay window with a built-in bench. Just a few steps up, the upper level offers a formal dining room adjacent to the spacious kitchen, which is equipped with rich dark cabinetry, granite counters, stainless steel appliances, a classic subway tile backsplash, and an island with seating. From the kitchen, step out onto the raised sundeck overlooking the beautifully maintained backyard ideal for summer barbecues or quiet mornings. The private yard also includes a handy storage shed and plenty of space for kids or pets to enjoy. Back inside, the upper level offers three spacious bedrooms, each with ample closet space and natural light. The primary bedroom features a beautifully updated ensuite with a skylight, creating a bright and relaxing retreat. The additional two bedrooms are perfect for children, guests, or a home office, and they share a second fully renovated bathroom also featuring an updated skylight. The lower level is expansive, offering a large open rec room, an updated laundry area with a live edge countertop and wash sink, a 2-piece powder room, a fourth bedroom, and plenty of storage space for your family's needs. With updated windows, furnace, air conditioning, and roof shingles, this home is move-in ready. Don't miss your chance to own this exceptional property in one of London's most desirable locations! (id:39382)
67 Sackville Street
London East, Ontario
Welcome to 67 Sackville Street in London, Ontario. This fully renovated duplex bungalow is an excellent opportunity for investors or owner-occupiers. The main floor unit offers three spacious bedrooms and a brand new, modern bathroom, while the lower level unit features two bedrooms and a brand new bathroom, along with a newly installed egress window for added safety and natural light. Both units share a conveniently located laundry area. The entire home has been updated with stylish finishes, including quartz countertops, new luxury vinyl plank flooring throughout (2023), a new boiler system (2023), and a brand new owned hot water heater(2023).The driveway has been widened to allow for double-wide parking at the front of the property. Located close to schools, public transit, parks, and amenities, this turn-key property is ideal for generating strong rental income or for living in one unit while renting out the other. Don't miss your chance to own this beautifully updated property book your showing today! (id:39382)
47 Robinson Street E
Bayham, Ontario
Looking to live where you work? This vacant C-1 lot in downtown Port Burwell presents an exceptional opportunity for building a home and establishing a business in a highly visible area. The large lot overlooks Otter Creek, offering a great view of the Ojibwa submarine, which is a popular attraction at the Museum of Naval History. The seller has drawings for a multi-unit residential/commercial development that are ready to be stamped for a permit. Permitted uses for the lot include a variety of commercial and residential options, such as animal clinics, auction sales facilities, financial institutions, bakeries, hotels, restaurants, retail stores, and residential units, among others. The property has access to municipal water, hydro, and gas. Downtown Port Burwell is a high-traffic area in a growing and desirable beach community. It features a large public beach, marinas, a provincial park, a campground, and a dog park nearby. (id:39382)
119 Empire Parkway
St. Thomas, Ontario
Welcome to the Ashton model! This Doug Tarry built, fully finished end unit townhome is the perfect starter home! A welcoming foyer leads to the open concept main floor including a 2pc bathroom, kitchen with island and Quartz countertops and backsplash, a dining area, great room with sliding doors to a wood deck. The second level features 3 spacious bedrooms including the Primary bedroom (complete with walk-in closet and 3pc ensuite) as well as a 4pc main bath and a separate laundry room with laundry tub. The lower level is complete with a 4th bedroom, 2pc powder room and cozy rec room. Other features: attached single car garage, LVP flooring in main living spaces, FRIDGE, STOVE and DISHWASHER INCLUDED. This all electric, High Performance Doug Tarry Home is both Energy Star and Net Zero Ready. A fantastic location, backing onto walking trails and just down the street from a park. Doug Tarry is making it even easier to own your first home! Reach out for more information on the First Time Home Buyers Promotion. All that is left to do is move in, get comfortable and Enjoy! Welcome Home. (id:39382)
633 Hamilton Road
London East, Ontario
*Separate Entrance With Granny Suite!*Nestled in the heart of the mature and desirable Hamilton Road neighbourhood, this beautifully renovated bungalow is the perfect blend of classic character and contemporary style. Completely updated from top to bottom (in 2023),this home is move-in ready and ideal for families of all sizes. Inside, you'll find a smart and spacious layout featuring 4 generous bedrooms and 2 luxurious full bathrooms, each complete with elegant freestanding tubs. The main level boasts a tasteful, modern design while preserving the home's original charm. The fully finished basement offers incredible versatility with a convenient kitchenette perfect for a potential in-law suite, guest space, or even an income-generating rental. Plus, the attic offers huge potential to be converted into aloft or an additional bedroom, giving you room to grow. Enjoy peace of mind with numerous recent upgrades, including a new roof, A/C, 200 amp electrical panel, furnace ,eavestroughs, and modern appliances ensuring the home is as functional as it is beautiful. Located just minutes from schools, shopping, restaurants, and all essential amenities, 633 Hamilton Road is truly a rare gem in a fantastic location. Don't miss your chance to own this one-of-a-kind home schedule your viewing today! (id:39382)
118 Phibbs Street
Lambton Shores, Ontario
This remarkable property is the largest in the subdivision & offers the perfect canvas to construct your ideal residence. During the development phase, 2 lots were combined, resulting in an expansive plot spanning over 1/2 acre (0.562 acres). The lot extends 185' deep & widens to 218' at the rear, bordered by a picturesque tree line. With its generous dimensions, this building lot provides ample space to design your masterpiece while still allowing space for a detached garage. Situated in Woodside Estates, amidst a neighbourhood of upscale & custom-built homes, this is your golden opportunity to turn your dreams into reality. Conveniently located just a stone's throw away from Kinnwood Central Public School & Forest Golf Club, & only a short drive to the breathtaking beaches of Lake Huron, this location offers the perfect blend of convenience & natural beauty. Gas, water & hydro at lot line. Price + HST, if applicable. Property tax & assessment not set. (id:39382)
30 Walbrook Crescent
London East, Ontario
Welcome to 30 Walbrook Crescent, a fully renovated home that checks all the boxes for first-time buyers. Tucked away on a quiet, family-friendly street and in a great neighbourhood, this move-in ready gem blends modern finishes with practical living space. Step inside to a bright and airy main floor featuring updated flooring, freshly painted, and a large front window that fills the living room with natural light. The open-concept layout flows seamlessly into the dining area and updated kitchen, complete with sleek white cabinetry and stainless steel appliances - perfect for everyday living or hosting friends. Beautifully updated 4-piece bathroom with marble tub surround. At the rear of the home, a bonus sunroom or office space offers versatility and charm, with large windows and sliding patio doors that lead out to a private, landscaped backyard. Whether its gathering with friends or relaxing at the end of the day, the patio and backyard create a peaceful escape right at home. Ample parking space and storage shed. Upstairs, you'll find two comfortable and well-sized bedrooms with plenty of natural light. Downstairs, the fully finished lower level offers even more living space with a cozy rec room, a laundry area complete with ample counter space and additional storage room to keep life organized, along with extra storage under stairs. With updated roof in 2024 and stylish updates throughout, this home offers incredible value in a fantastic location. Clean, modern, and completely turn-key, this is the kind of place that just feels like home. (id:39382)
6 Joyce Street
St. Thomas, Ontario
Northside Brick Bungalow Property Description: This charming brick bungalow on the Northside of town offers the perfect blend of comfort and functionality. The home features three spacious bedrooms on the main floor, complemented by two bathrooms - a full four-piece bathroom and a convenient two-piece powder room. The heart of the home boasts a large, open-concept kitchen with a center island that flows seamlessly into the dining area, creating an ideal space for both everyday meals and entertaining guests. Adjacent to this area is a generous living room that provides direct access to a welcoming backyard deck, which overlooks a notably private and serene backyard. The thoughtfully designed basement includes a substantial rec room, perfect for family activities or additional entertaining space. The lower level also houses a large laundry room, a dedicated furnace room, and ample storage space. Convenience is key with basement access points to both the backyard and the attached garage. An additional three-piece bathroom in the basement adds to the home's functionality. The exterior of this brick home features a double-wide cement driveway, a fully fenced yard, a garden shed with hydro, an elegant cement walkway leading to an inviting front porch, and meticulously maintained landscaping that enhances the property's curb appeal and creates a welcoming atmosphere. (id:39382)

