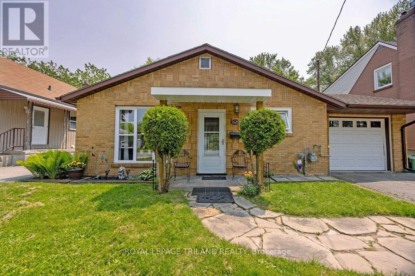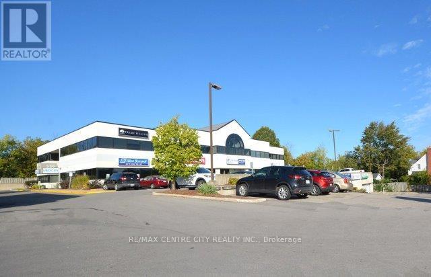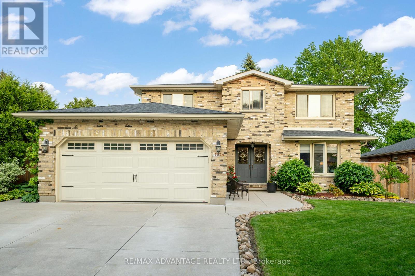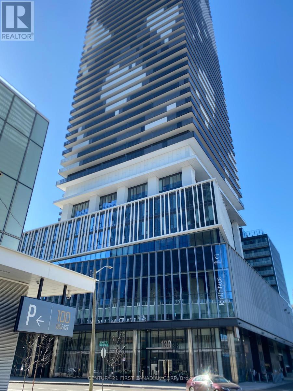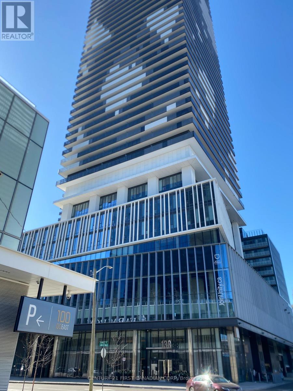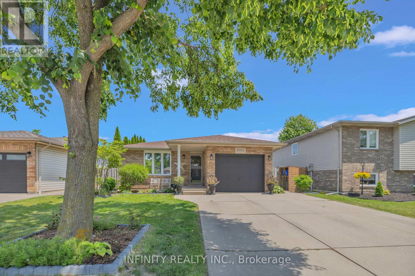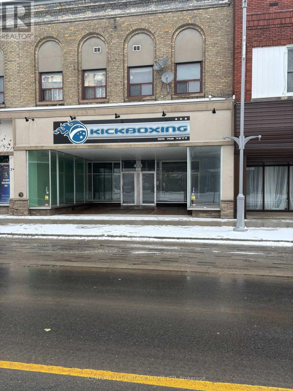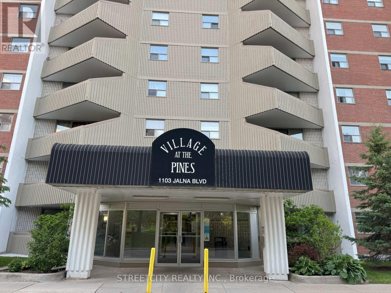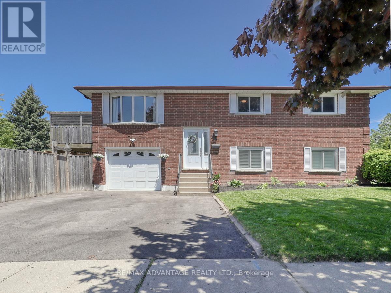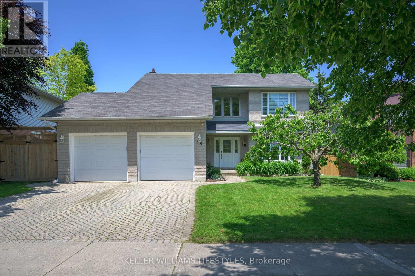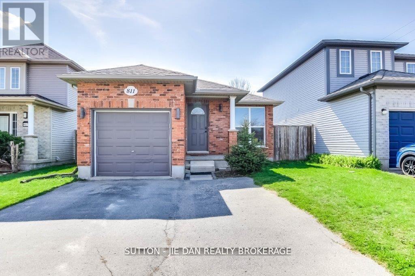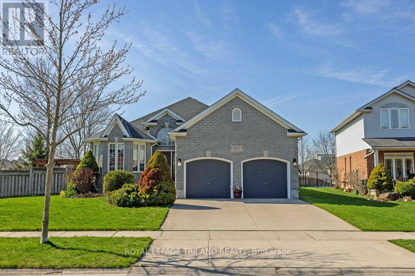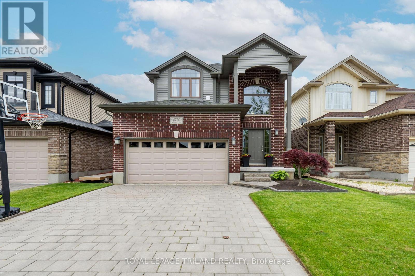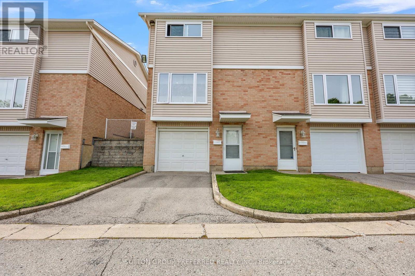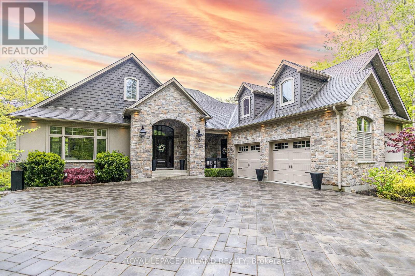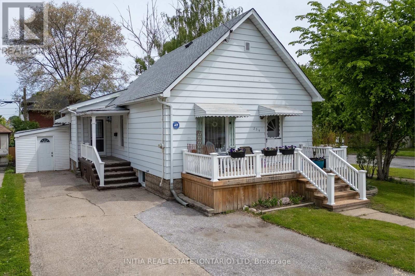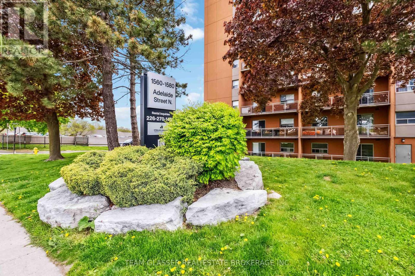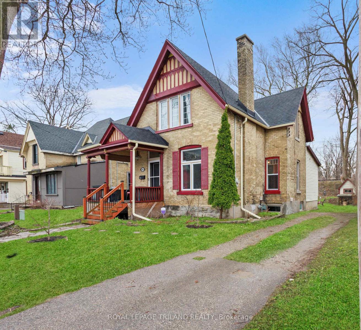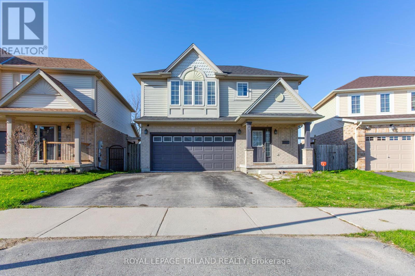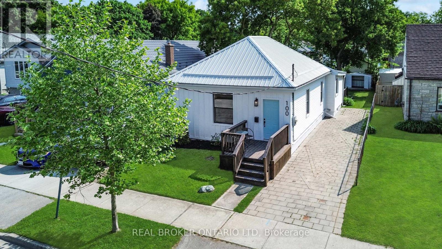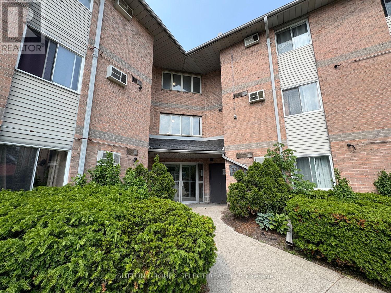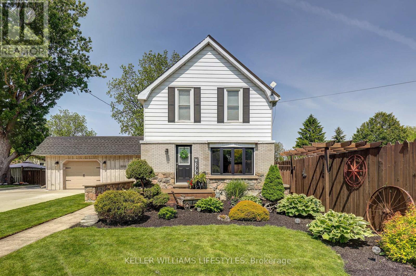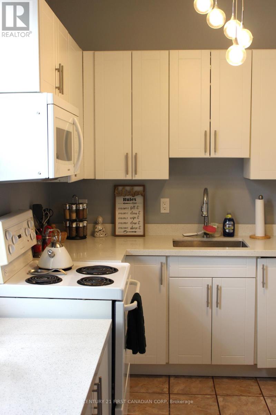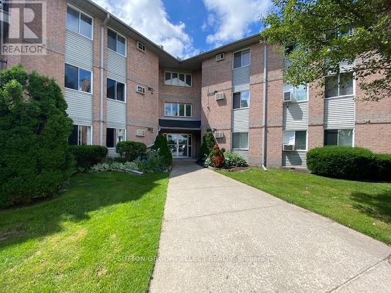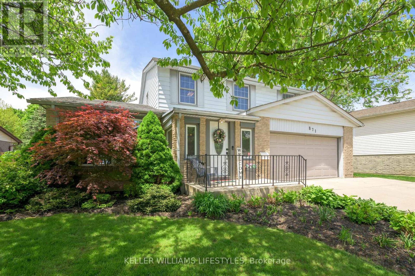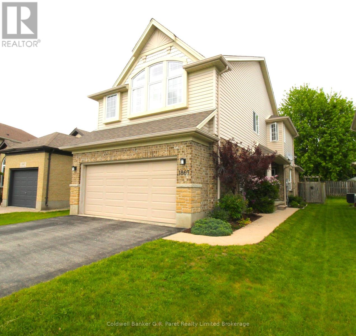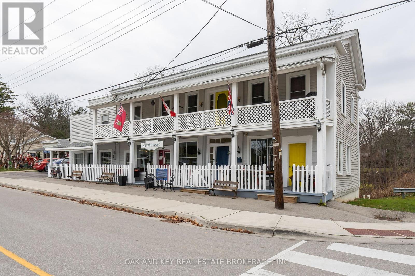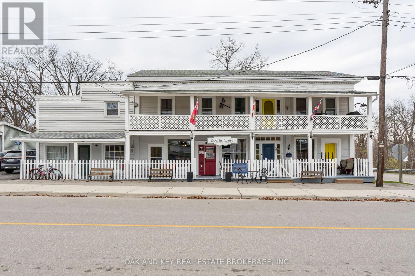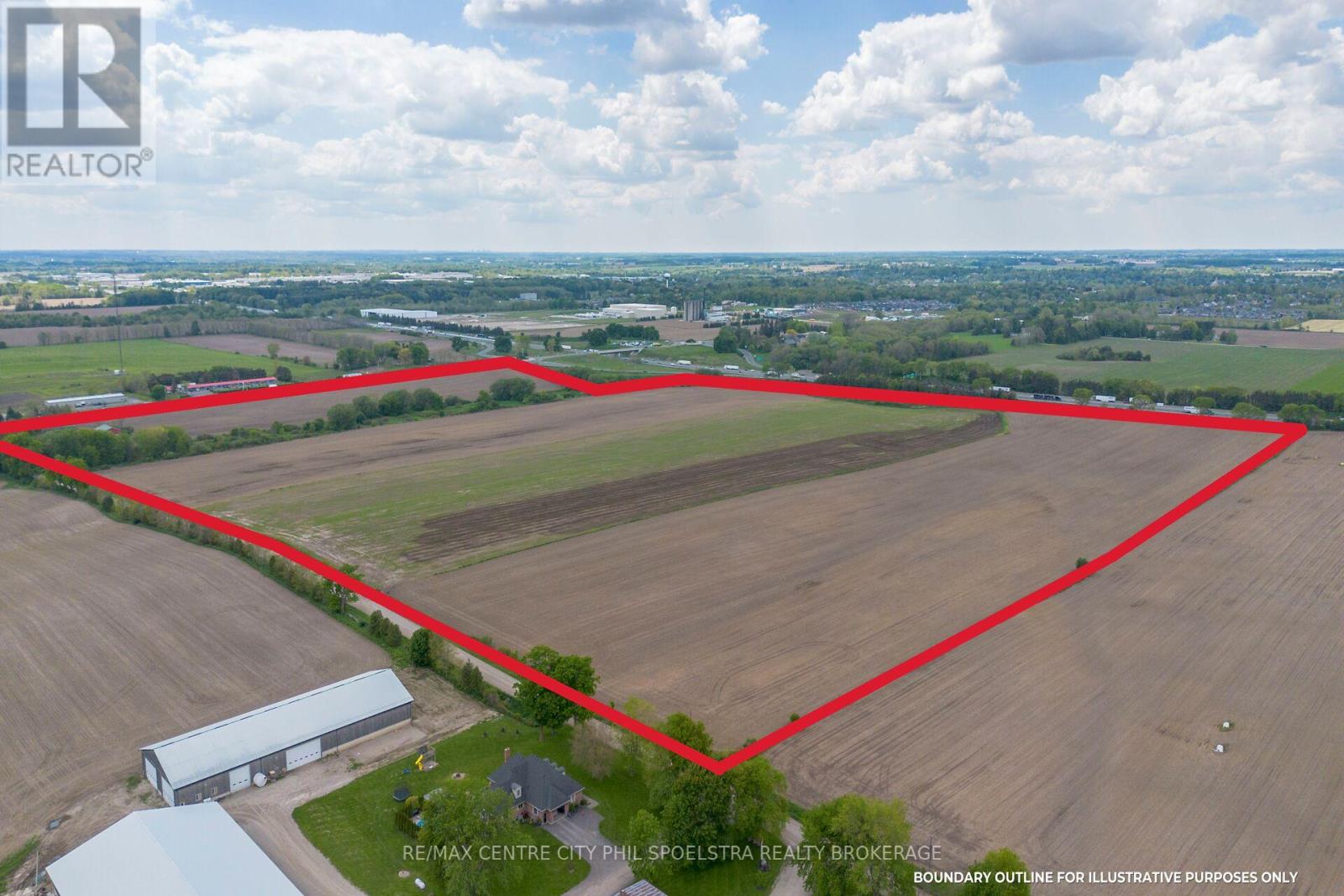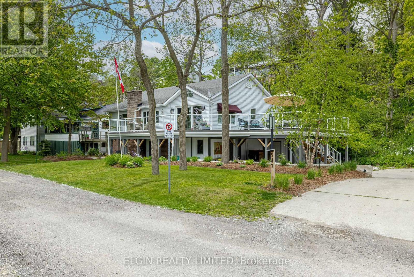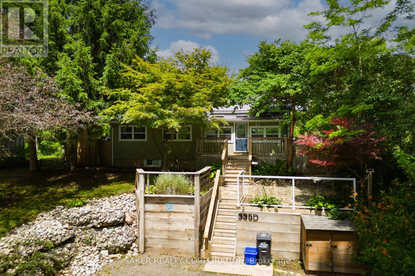140 Emerson Avenue
London South, Ontario
Close to a beautiful park this home has 2 beds and a full bath on the main level that features an expansive 7 X 20 front porch and a deck off the rear sitting area. It has a newer kitchen and gleaming hardwood floors. The basement features the laundry, a second kitchen and another full bath. Located in a desirable area the lot is large and has a private gazebo backing on to a wooded green space. Ideal for first-time buyers, growing families, remote professionals, or investors, the property features R2 zoning. The basement has its own separate entrance, a second kitchen and is currently being used by the seller as extra living space. You're just minutes from Victoria Hospital, White Oaks Mall, Westminster Ponds, downtown London, and quick 401 access. Recent upgrades include: A portion of the roof, most windows, waterproofing in the basement, the main kitchen and a hard wired alarm system. (id:39382)
116 Coyne Lane
Lucan Biddulph, Ontario
Nestled in the heart of the sought-after Olde Clover community in Lucan, this beautifully maintained family home offers the perfect blend of modern living and small-town warmth. With 3 bedrooms, 2.5 bathrooms, and located just steps from a greenspace featuring basketball, tennis, and pickle-ball courts plus, its the ultimate setting for growing families. This better than new home boasts stunning curb appeal, a fully landscaped and fenced backyard retreat to unwind and relax, and a spacious double-car garage. Inside, you'll find an open and airy layout filled with natural light and thoughtful upgrades throughout. The great room, complete with built-in speakers, large windows and a gas fireplace, flows effortlessly into the bright dinette space which is overflowing with natural light coming through 9ft sliding back doors and modern kitchen where you'll find beautiful quartz counter tops, ceiling-height white cabinetry with crown moulding and stainless steel appliances, making it as functional as it is beautiful. Off the kitchen you'll find a versatile space that can be used as a formal dinning room, playroom or office. Upstairs, the primary suite is your luxurious retreat with a spacious walk-in closet and a spa-like 5 piece ensuite featuring vaulted ceilings, custom built in speakers and in floor heating, perfect for those chilly mornings. Two additional bedrooms, a full bath and second floor laundry complete the upper level, offering space and comfort for the whole family. The unfinished basement offers endless potential to add your own personal touch whether that's a home theatre, gym, or 4th bedroom. Hate putting seasonal Christmas lights up? Newly installed permanent exterior lighting is available all year round, for whatever occasion you desire (Govee). Located in a thriving, family-friendly community, surrounded by parks and recreational amenities, this move-in-ready home checks all the boxes. Book a showing today, this one wont last long! (id:39382)
5 Lavender Way
London North, Ontario
Welcome to an exceptional 4+2 bed, 3.5 bath, 2 car garage family home on a mature quiet street in this highly desirable Masonville neighbourhood. Step inside to find a thoughtfully laid-out floor plan, starting with a bright office just off the foyer, complete with rich hardwood flooring and custom wood built-ins, perfect for remote work. The expansive eat-in kitchen, features granite counter tops, a generous pantry, a large double sink, and a garden door that opens onto the inviting back deck. Adjacent to the kitchen, the formal dining room flows into the elegant living room, both with gleaming hardwood floors, creating an ideal space for hosting friends and family. The sunken family room exudes warmth and character, with its soaring cathedral ceiling, cozy natural gas fireplace, California shutters, and stylish luxury vinyl plank flooring. Conveniently located off the garage, the main floor laundry room offers excellent storage and a utility sink, while a powder room completes the main level. Upstairs, the spacious primary suite features a walk-in closet and a private 4-pc ensuite bath. Three additional generously sized bedrooms and a full bathroom provide ample space for the whole family. The fully finished lower level expands your living options with two additional bedrooms, 3-pc bathroom and kitchenette and wet bar area offering endless possibilities for a growing or multi-generational family. Step outside to enjoy the lovely back yard complete with a large, durable, low-maintenance composite deck, 2 retractable awnings, BBQ gas hookup, and a fully fenced yard, offering plenty of room for kids to play or for entertaining friends and family. A garden shed with a cement floor provides additional storage. Close to all amenities including excellent schools, hospitals, Masonville Mall, restaurants, trails, parks, etc, this home truly has it all! Updates include: Owned HWT 2025, LVP in family room 2024, topped up insulation 2019, roof 2018, 200 amp hydro service. (id:39382)
1629 Churchill Avenue
London East, Ontario
Cute as a button East London bunglaow. This house has updates galore and all the major stuff is done for the new Buyer. Living room. Vinyl flooring 2019. Eat in kitchen includes appliances with a terra cotta floor. Pantry closet. Four piece bath with hard surface vanity 2019. Two bedroom both with vinyl floors 2019. Barn door to second bedroom. The backyard is outstanding, big and inviting. Deck and firepit area. Furnace and AC 2020. Water heater owned. Doors 2019. Windows 2020/2023 Tons of storage. (id:39382)
38 Hunt Village Crescent
London North, Ontario
Welcome to 38 Hunt Village Cres, a newly renovated bungalow in London's coveted Hunt Club neighborhood. This turnkey gem seamlessly blends luxury living with investment potential, offering flexible configurations: a stunning 3-bedroom, 2-bath single-family home, a revenue-generating duplex, or a high-income triplex with a basement secondary unit and plans for a garage conversion. Recent upgrades include a sleek kitchen with premium appliances, white oak plank flooring and a widened driveway for 7 vehicles. Nestled on a quiet crescent with a mature, treed lot and expansive deck, this property is perfect for families, retirees, or investors seeking premium living and exceptional value. Enjoy the benefits of single-level living, top-tier schools, and proximity to Western University, hospitals, and shopping. Don't miss this rare opportunity to own a high-value property in one of London's most desirable communities! (id:39382)
Main And Upper Floor - 29 Mccully Drive S
St. Thomas, Ontario
Welcome to 29 McCully Drive. This home is on a quite street, 3 parking spaces and a beautiful backyard. The Tenant gets the use of the main floor (Livingroom, Kitchen, laundry) and second level (3 bedrooms and a 4 piece bathroom). The Tenant is responsible for Cable, Phone and internet. Rental Application must be completed prior to ALL showings. (id:39382)
115 - 339 Wellington Road
London South, Ontario
Located on the west side just north of Base Line Road in proximity to Victoria Hospital. Mainly medical/dental with some commercial office Tenants. This is unit 115 on the main level consisting of 933 square feet with a gross monthly rent of $1,924.31 plus hydro. Various suite sizes available offering plenty of natural light. Unit G20A-2,045 square feet, Unit G40-2,290 square feet, Unit G50-778 square feet and Unit 210-1,910 square feet. Parking for 133 cars including 49 in the underground parking garage. Tenants have free use of common area boardroom and new intercom system is perfect for after hours use. Pharmasave Pharmacy on main level. Landlord will offer generous leaseholds for a fiver year lease. Contact listing agent to arrange a viewing. (id:39382)
1634 Phillbrook Drive
London North, Ontario
Stunning renovated family home located in an A+ location in North London! This impressive 3 bedroom (or converted back to a 4 bed), 4 bath home is located on a friendly street surrounded by mature trees and lush greenery. Step inside to the bright and inviting foyer that sets the tone for the entire home. The main floor features 2 living rooms, an oversized dining room with a cozy fireplace and a beautiful renovated kitchen (2021). The modern kitchen is a true showstopper, boasting sleek countertops, white cabinetry, stainless steel appliances, and plenty of storage. Open to the extra large dining area, it's perfectly designed for hosting family and friends. You will also enjoy the convenience of main floor laundry and a 2pc bath. Upstairs you will find 3 generous sized bedrooms, the primary with a ensuite, large walk in closet and offers an additional 4pc bath on this level. The fully finished lower level (2021) adds even more living space, including an additional full bathroom, storage area, home office space and a cozy family room ideal for a home office, gym, or media space. Step outside to your private, fully fenced backyard oasis. At the heart of the space lies a crystal-clear in-ground pool measuring 16x32. Pool liner (2016), pool heater (2023). A modern gas fireplace anchors a comfortable seating area, perfect for evening relaxation as well as a separate sitting area with a gazebo. Lush landscaping and privacy complete the peaceful, elegant atmosphere. Every inch of this home has been thoughtfully designed, leaving no detail untouched. Other updates include roof (2018), eaves (2023), furnace & a/c (2010), windows (2014), washer/dryer (2019), cement laneway (2016) and so much more. This home truly has it all & is close to amenities, shops, restaurants, pharmacies, schools and everything you may need. A totally new lifestyle awaits you at 1634 Phillbrook Drive, come see for yourself. (id:39382)
811 - 138 Downes Street
Toronto, Ontario
Prestigious SUGAR WHARF 1 Bed + 1 Den + 1 Locker Condo. Laminate floor throughout. South view (could see a corner of Ontario Lake). Open concept kitchen with high standard appliances. Quartz countertops. 4th floor outdoor terrace with BBQ area, indoor pool, party room, games room, theater room. The Lake, Farm Boy, Loblaws and LCBO are just in front of the building. Steps to Union Station, Scotiabank Arena and Rogers Centre. Quick access to Yonge St. and Gardiner EXPY. Perfect for the first time buyers and young couples. All ready to move-in! (id:39382)
811 - 138 Downes Street
Toronto, Ontario
Prestigious SUGAR WHARF 1 Bed + 1 Den + 1 Locker Condo. Laminate floor throughout. South view (could see a corner of Ontario Lake). Open concept kitchen with high standard appliances. Quartz countertops. 4th floor outdoor terrace with BBQ area, indoor pool, party room, games room, theater room. The Lake, Farm Boy, Loblaws and LCBO are just in front of the building. Steps to Union Station, Scotiabank Arena and Rogers Centre. Quick access to Yonge St. and Gardiner EXPY.. All ready to move-in! (id:39382)
1803 Vicky Circle
Windsor, Ontario
Welcome to this beautifully updated and maintained 4 Bed 2 Bath 4 level back split home located on a quiet, picturesque street in a family friendly neighbourhood. Step into the inviting living room with a cozy fireplace, perfect for relaxing evenings. Enjoy meals in the stylish dining room with patio doors that lead to a charming side patio, ideal for summer entertaining.The bright updated kitchen features sleek quartz countertops, back splash and modern finishes that will impress any home chef. Upstairs, you'll find 3 bedrooms and a contemporary 4pc Bath. The fully finished lower level includes a large family room, 4th bedroom & 3pc bath, great for guests or a growing family. The fourth level offers a versatile den, laundry area & tons of storage space.Outside, the private, fully fenced backyard is a true oasis, beautifully landscaped and perfect for kids or pets. Enjoy the convenience of an attached garage with inside entry and a fantastic location close to all amenities including shopping, park, schools and more.With numerous updates including: kitchen, main bath, furnace & A/C, owned HWT, windows, roof, interior doors, deck and many more this home is move-in ready and waiting for its lucky next owner. (id:39382)
495 Talbot Street W
St. Thomas, Ontario
Prime Downtown Space. The front entrance offers full glass display windows, covered entrance opening into a bright open concept store. This location is close to City Hall, Library, Restaurants and has 1 Parking Spot included (id:39382)
1411 - 1103 Jalna Boulevard
London South, Ontario
Welcome to 1103 Jalna Blvd #1411, London, ON a bright and well kept 1-bedroom, 1-bath condo on the 14th floor, offering east-facing views and a spacious covered balcony perfect for enjoying morning sunrises. Ample closet space, and includes one assigned underground parking spot. The well-managed building boasts numerous recent upgrades including newer windows, patio doors, and exterior concrete refurbishment. Condo fees cover all utilities heat, hydro, and water adding excellent value. Enjoy added perks like the underground garage car wash area and common laundry facilities. Ideally located just steps from White Oaks Mall, Walmart, schools, parks, and community amenities such as tennis and basketball courts, a skateboard park, the South London Community Centre, public library, and urgent care clinic. Convenient access to major bus routes, Victoria Hospital, and HWY 401 makes this a truly accessible location. (id:39382)
7491 Plank Road
Bayham, Ontario
Don't miss your chance to own a prime 3/4-acre corner lot at the high-traffic intersection of Plank Rd and Calton Line, just outside Vienna. This property offers incredible visibility and exposure, with the bustling Farmers Market right across the street! Zoned Highway Commercial (HWC),its the perfect spot to launch your business and it even allows for one dwelling unit as an accessory use. Reach out today for more details! (id:39382)
38 Claycroft Crescent
Kitchener, Ontario
Bright and Stylish Updated Home with gorgeous private yard and stunning views of the city! Located In the desirable Forest Heights Area adjacent to Waterloo and just steps to good schools and the beautiful West Heights Park Natural Area with trails, woods, and pond! Beautiful white kitchen with Corian counters and backsplash, stainless steel appliances, breakfast bar and pantry. Hardwood floors. Charming décor accents. Updated lighting. Both bathrooms have been updated. Main bath has a convenient double sink and towel storage. Spacious L-shaped recreation/family room in lower level with large windows and California shutters in lower level lends itself to many uses including TV area, fitness, desk/craft, and play! The newer electric fireplace is included. Spacious updated laundry room can double as mudroom and provides extra storage. Oversized garage with automatic door opener. Updates in 2015-2016 included windows/doors, central air, Deck, Shed. Roof Shingles 2022. Large double drive (new 2024). Furnace 2009. Hot tub is negotiable. You will love this charming move-in home! Showings by appointment only. (id:39382)
18 Thunderbird Crescent
London South, Ontario
Welcome to 18 Thunderbird Crescent, a beautifully updated home in the heart of beautiful Westmount neighbourhood. Surrounded by mature tree-lined streets, great schools, parks, and convenient shopping. From the moment you arrive, you'll be impressed by the great curb appeal, landscaped lot, and double car garage. Step inside to a spacious front foyer with timeless wainscoting and modern glass railing feature that sets the tone for the rest of the home. The open-concept layout is designed for both everyday living and entertaining, featuring a bright front-facing living room that flows into the 2023 kitchen. Complete with white cabinetry, stylish countertops, a kitchen island with double sink, and stainless steel appliances. Smart pot lights throughout with remote dimming add a modern touch. The adjacent dining room with built-in wall shelves adds lots of storage options and a convenient patio door to backyard makes hosting a breeze. Additional space for the family to unwind in the sunken family room with a stunning red brick wood-burning fireplace. Step outside to a serene and spacious backyard featuring a large storage shed, a sleek concrete patio (2022), and a new fence (2024). A stylish 2-piece bathroom, side entrance, and garage access complete the main level. Upstairs, you'll find four generous bedrooms, including a spacious primary suite with a 4-piece ensuite, soaker tub, walk-in shower, and three closets. You'll also find a second full bathroom upstairs, perfect for family or guests. The lower level offers even more space to spread out with a large rec room, office area, laundry room, storage, and an additional 2-piece bathroom, perfect for growing families or hosting guests. With thoughtful updates throughout and room for everyone, this home is move-in ready and made for making memories. Don't miss your chance to call this one home. (id:39382)
811 South Wenige Drive
London North, Ontario
Sought After Stoney Creek Community in London Ontario. Beautiful and bright open concept 3 Bedroom 2 bath home with fully finished basement , updated with newer: flooring, trim, paint, shingles, travertino glass blended mosaic backsplash, vanities, pot lights, decora switches and kitchen cabinets, fresh air exchanger also installed 2 years ago - WOW! It truly shows like a designer model home. Walking distance to schools, community center, tim hortons & transit. With a garage, 2 car driveway, garden shed. BONUS: Fully finished basement with gas fireplace, separate room and hobby / exercise space. If you're seeking a turn key, move-in ready home, look no further. Call now to book your showing! (id:39382)
865 Barclay Road
London South, Ontario
Welcome to this exceptional one-floor home that has been meticulously maintained and thoughtfully updated. Offering significantly more space than appears from the outside, boasting approximately 1730 sq ft on the main floor (MPAC) plus a beautifully finished lower level. You will immediately appreciate the wide foyer, beautiful hardwood floors and the 2 year old gorgeous, renovated kitchen with so many extra features. The Great room offers ample space for furniture and a beautiful gas fireplace. The easy flow of the floor plan is ideal for hosting family gatherings, with a generous size eat-in area in the kitchen and a separate, large dining room. You will also appreciate the lovely architectural details in the home. The primary bedroom is a comfortable retreat, featuring a pretty ensuite and a walk-in closet. Three well-sized bedrooms on the main floor offer flexibility for a guest room plus a home office or den.The lower level expands the living space, enhanced by engineered hardwood and deep windows that fill the area with natural light. For the hobbiest you will find a great workshop area. And a handy 2-piece bath completes this level.The convenience of inside entry from the garage leads directly into the main floor laundry through to the kitchen making bringing in groceries a breeze. Step out through patio doors to enjoy your nicely landscaped private yard, newer deck, two gazebos and bbq with ease with the natural gas line hook-up. For added peace of mind the roof is approximately 4 years old, and the furnace and a/c approximately 5-7 years old. You will love the quiet neighbourhood, close to trails, local restaurants, shops in Westmount and Byron and more! We truly believe this exceptional home offers a fantastic opportunity and encourage you to schedule a viewing to experience it first hand. (id:39382)
1701 - 330 Ridout Street N
London East, Ontario
Discover the "Sevilla" model at Renaissance II, an exceptional floor plan layout, one-bedroom plus den condo boasting 1014 sq ft of living space and a 75 sq ft balcony, this is one of the largest one-bedroom layouts, offering a total of 1,089 sq ft. Prepare to be impressed by the upgrades in this condo, primary bedroom features an oversized walk-in closet upgraded with fabulous custom-built-ins, stylish upgraded light fixtures, smart technology including a Nest Thermostat and Nest Protect Smoke Detector. The parking spot has also been upgraded with a convenient EV charger, whether you own an electric vehicle now, or if you get one in the future, you will be all set, condo 1701 has you covered. Boasting hardwood flooring, generous sized windows that give amazing North views of downtown London. Kitchen showcases granite countertops, stainless steel appliances, rich walnut toned cabinetry, under cabinet lighting, stylish backsplash, spacious peninsula with breakfast bar, large pantry cabinet. Primary bedroom suite features sleek sliding doors that add a modern touch. Open-concept den exudes spaciousness, beautifully enhanced by natural light. Bathroom showcases, vanity with granite countertops, ceramic tiles and handy linen closet. In-suite laundry, one indoor parking spot with EV charger are all included. Monthly expenses are simplified as heating, cooling and water are also included. Enjoy the fabulous amenities: fitness centre, theatre room, billiards, lounge & bar area, dining area, kitchen, library, outdoor terrace and 2 guest suites. Many amazing downtown experiences are only steps away - catch thrilling London Knights hockey games, attend world-class concerts at Canada Life Place, enjoy performances at the The Grand Theatre, take in the charm of local cafes, pizza spots, restaurants, boutique shops and the Covent Garden Market. Your vibrant downtown lifestyle awaits, come and see it for yourself! (id:39382)
6716 Navin Crescent
London South, Ontario
Fabulous family home in desirable Talbot Village situated on a quiet residential crescent. Vaulted covered front porch leads into large 2 storey front foyer with an abundance of natural light. Spacious bright open concept great room features gas fireplace and open kitchen with breakfast bar and pantry with shelving upgraded in 2018 and stainless-steel appliances. Dining area with patio door leads to private south facing backyard with deck and fence added in 2016. Fire pit patio added in 2021 great outdoor family entertainment space. Small Bike Shed added in 2023Convenient main floor laundry with side door and inside entry to 2 car garage. Luxury Vinyl Plank (2nd floor, main floor, and stairs) upgraded 2025Upper level offers large principal bedroom with walk in closet and 4 piece ensuite with double sinks and walk in shower.3 Additional bedrooms front one with vaulted ceiling and supplementary A/C added in 2024, and additional 4 piece bathroom. Bathroom sinks, hardware, and counters - upgraded 2025. Finished Basement with Custom Cabinetry in sitting room - added 2015 and offers additional living space with family room, television room, optional studio room and unfinished storage room. Safe & Sound Insulation in basement ceiling and music room walls. Elevated walkways and gates between homes - added 2021Shingles new in 2021. 2 car garage with bonus 128 SQ FT overhead storage added in 2015Private double driveway accommodates 4 cars and great curb appeal. Situated just minutes to many local amenities, schools and grocery store and short commute to easy highway 403 access. Quick possession possible (id:39382)
916 Norfolk County 28 Road
Norfolk, Ontario
Introducing this stunning all-brick ranch style home, first time on the market and perfectly nestled on a serene 44.98 acre lot with 27 acres workable, 10 acres of bush, and an expansive 4-acre yard surrounded by picturesque fields and trees. This pristine property offers a generous 2703 sq ft of living space both above and below grade, featuring 3 well-appointed bedrooms, 3 bathrooms (including one roughed-in bathroom ready for personalization), and an office. The heart of the home boasts an oversized kitchen island with ample cupboard space, patio doors off the dining area and an electric fireplace in the living room for cozy evenings. The primary suite impresses with a 4-piece ensuite and dual closets. Entertainment is a breeze in the spacious recreation room, suitable for a pool table and a comfy TV area, alongside additional storage space and a large cold cellar. Exterior highlights include a covered front porch, a 26x23 ft attached 2-car garage, a 28x30 ft detached 2-car garage/workshop, and a fenced area for animals. Recent upgrades include a new water softener, hot water tank (2023), sewage pump, and recently pumped septic system (October 2023). With 40-year asphalt/fiberglass/mesh shingles (2008) and no need for a sump pump, this home is as practical as it is charming. Set against a backdrop of tranquility and privacy, don't miss your chance to own this exquisite property. The land, having been last logged 27 years ago, also offers potential for future logging endeavors. Don't miss out on the opportunity to own this beautiful ranch style home with plenty of land! (id:39382)
71 - 320 Westminster Avenue
London South, Ontario
This adorable 3-storey townhome condo featuring bright, open spaces, and a layout that feels both welcoming and functional."In prime location near Victoria Hospital, schools & shopping!You will find a den on main floor. The second floor features modern kitchen with NEW stainless steel appliances, spacious living, kitchen/ dining area,& powder room. Third floor offers full 4-piece bathroom, spacious primary bedroom plus 2 good-sized additional bedrooms. Single attached garage, newer windows throughout.low-maintenance condo living. Move-in ready! Water included in condo maintenance fee. (id:39382)
10445 Pinetree Drive
Lambton Shores, Ontario
A TRULY EXCEPTIONAL LUXURY HOME NESTLED INTO MATURE WOODS | PRICED WELL BELOW REPLACEMENT COST | 4390 SQ FT OF IMMACULATE OKE WOODSMITH CUSTOM LIVING SPACE | 5 MIN WALK (460 MTRS) TO DEEDED BEACH ACCESS @ BEACH O' PINES SANDY PRIVATE SHORELINE | SINGLE OWNER CUSTOM DESIGN AVAILABLE FOR 1ST TIME IN HISTORY | HURON WOODS AT ITS BEST! This full ICF* Oke Woodsmith masterpiece offers pure perfection around every corner, indoors & out! This exceptionally private .9 acre lot w/ outstanding landscaping fosters the feeling of being in an exclusive forested estate for which the most desirable properties in Huron Woods are known. However, it's the exquisite detail in this home; throughout the open concept main level under cathedral ceilings & it's endless walk out lower level along w/ the gas fueled in-floor hot water radiant heated floors on both floors; that make this a one of a kind offering in Huron Woods. The award-winning qualities in this magnificent custom concrete gem w/ its phenomenal layout make it indisputably special as Oke Woodsmith never built another quite like it. The premium features are endless: superb chef's kitchen boasting top of the line appliances & a walk-in pantry, multiple master suites w/ walk-in closets in almost every bedroom including the California Closet walk-through in the master suite, elegant curved open staircase, high-end integrated indoor & outdoor speaker system, bombproof angle-installed hardwood flooring, breathtaking ledgestone fireplace w/ modern linear gas insert, transom windows in room transitions, soaring ceilings on main/9' in lower, 2nd staircase entrance to lower level walk-out via garage, all concrete porches & patios, stone exterior by master mason, $100K superlative modern paver driveway leading to insulated garage w/ workshop space + a grand entrance straight out of a magazine - no expenses spared! If you can afford this level of luxury, you cannot afford to pass this up! *ICF: insulated concrete forms, framing/foundation (id:39382)
46 Byron Avenue E
London South, Ontario
Opportunity knocks! Owner occupied, set up your own rents. Situated in the Heart of sought after Wortley Village. This century yellow brick duplex has been meticulously maintained and features 2 - 2 bedrooms units. Main floor unit features living/dining rooms, eat in kitchen, 2 bedrooms and laundry. Upper 2 bedrooms, great room with cathedral ceilings to deck and laundry. Each unit has separate heating and cooling controls, and separate hydro meters. A must see. Potential rents: main $1,650 plus hydro, upper $1,750 plus hydro. Upgraded insulation (R50) in attic. Kitchen crawl space spray foamed, remainder of basement insulated and drywalled. Make your appointment today! (id:39382)
6907 Lambeth Walk
London South, Ontario
An elegant address for an elegant home. Welcome to 6907 Lambeth Walk where the home is wonderfully large and trees majestically gracing the sensational, just over 1/4 acre lot. Lush lawns are beautifully maintained including irrigation system throughout front and back lawn. Main floor showcases an expansive, renovated kitchen with lots of pot lights, an oversized island, newer tile backsplash, gas range, and in-floor heated flooring. Large kitchen leads out to inviting deck, with BBQ gas line through newer patio doors. Kitchen opens to open-concept formal dining room and sunken living room with gas fireplace. Just off the kitchen to the east is the handy main floor laundry, a 2 pc bath, and cozy family den with fireplace. Second floor greets you with a primary bedroom, accompanying 4pc ensuite, and two bedrooms and 4pc bathroom. Finished lower level offers ample space including cold room with sump pump, games room, rec room, office, den (being shown as bedroom), 3pc bathroom with in-floor heating, storage space, and another gas fireplace. Other notable features: All brick exterior, Hi-efficiency furnace, oversized double car garage with 4-car driveway, Central vac. Quiet and calm street. Welcome home. You'll love it here. (id:39382)
254 Durand Street
Sarnia, Ontario
Discover the versatility of this recently updated home, perfect for families, multi-generational living, or savvy income generation. Enjoy peace of mind with a new roof (2024), a charming front deck and fence (2023), and stylish main floor kitchen cabinets and flooring (2019). The basement boasts a fully equipped in-law suite with a separate entrance, kitchen, appliances, and full bathroom, refreshed in 2019, offering incredible flexibility. With main floor living, two kitchens, and a meticulously maintained interior and exterior, this property offers space, functionality, and future value in a prime location just a quick walk to schools, parks, the Sarnia Waterfront, and grocery stores. Don't miss your chance to make this exceptional property your own! (id:39382)
207 - 1170 Hamilton Road
London East, Ontario
One of the lowest priced and most affordable apartment condos in London! Excellent floor plan on this second floor unit with balcony overlooking the quiet parking lot. North/West exposure for lots of natural light. Unit has new flooring, white kitchen, fresh paint throughout and new fridge. Great East end location for those wanting close proximity to Highway 401 or London Airport. Close to the London Trail system with great walking and biking trails. Condo fees shown includes all heat and water. Laundry facilities inside the building. Vacant possession! Great opportunity to break into the market as investor or first time owner! (id:39382)
250 - 1570 Adelaide Street N
London North, Ontario
Welcome to a beautifully updated 2-bedroom apartment situated in one of London's most desirable communities of Stoneycreek. Perfect for small families, students, or young professionals, this thoughtfully renovated rental offers both style and substance in a setting that balances city living with natural charm. Step inside to find luxury vinyl plank flooring flowing seamlessly throughout, setting the tone for modern, low-maintenance living. The open-concept living and dining area is bathed in natural light, thanks to a large sliding door that leads to scenic green views giving you a daily dose of calm, right at home. The updated kitchen is both functional and stylish, featuring a crisp subway tile backsplash, stainless steel appliances, and plenty of cupboard and counter space to keep life organized and meals running smoothly. Whether you're prepping for guests or grabbing a quick bite before class, this space adapts to your lifestyle with ease. Retreat to the spacious primary bedroom with its generous closet, while a freshly updated bathroom offers a clean and contemporary feel. Another well appointed bedroom rounds out the space. Beyond your suite, enjoy a range of on-site amenities including a fitness centre, squash court, and an inviting outdoor pool surrounded by a park-like landscape right next to Stoney Creek. Located minutes from Western University, Fanshawe College and Masonville Mall, you're also within walking distance to top schools, restaurants, walking trails and all other everyday essentials. With heat and water included, this is carefree living in a location that truly has it all. Live where comfort, convenience, and community come together right here in the neighbourhood of Stoneycreek. Book your showing today and see why this isnt just another apartment, it's your next chapter. (id:39382)
98 Stanley Street
London South, Ontario
Historic Charm Meets Urban Living at 98 Stanley St. Step into a lifestyle of charm and convenience in this 3-bedroom, 2-bath century home. Just a short walk to downtown London, Thames Park, Wortley Village, and the Thames River trail system, this location offers the perfect blend of lifestyle and character. Enjoy direct access to bike and walking trails leading to Western University, Harris Park, Labatt Park, Canada Life Place, and Covent Garden Market. Full of warmth and functionality, the main level features a bright living room with an electric fireplace, a formal dining space, and a generous kitchen with ample prep area. A stylish 3-piece bathroom and a bonus flex room ideal as a home gym, or mudroom, adding to the versatility. Upstairs, find three bedrooms and a 4-piece bathroom. The basement is great for ample storage and laundry. Outside, mature trees surround the backyard complete with a cozy firepit, entertaining space, wood deck and a storage shed. The charming covered front porch is perfect for morning coffee or relaxing evenings. A private drive offers two parking spaces, and nearby transit routes make commuting to Western University and across the city fast and simple. Whether you're a professional, student, or growing family, 98 Stanley Street offers access to so much in this great city. (id:39382)
9361 Richmond Road
Bayham, Ontario
Looking for an affordable country property on a dead end street?! Welcome to your new home! Entering the property, you will notice a well maintained yard ready for all your outdoor activities. Backing onto a ravine filled with trees, you will get to enjoy the scenic nature every day!. Stepping onto the porch and through the front door, you will go through a side room perfect for storing snow shovels, firewood, shoes and jackets, and more. Once inside the house, you will be greeted by an open floor plan allowing smooth flow through out the house. Along with one bedroom on the main floor, you have a cozy living room, a kitchen with room to grow, a dining area right beside, and a tidy bathroom. Upstairs you will find a family room with plenty of room for activities and leisure time, flanked by a bedroom on each side, both with a built in closet. Back downstairs and through the main floor, out the back patio door we go! Ready for hosting BBQ's and bonfires, this patio is sure to help you enjoy your summer. The metal roof, replaced in 2019, and vinyl siding provide ease of mind and durability. On the property, you'll find a workshop at the front, ready with electricity for all hobbyists and tinkerers. Towards the rear of the property you will also find a second shed great for storage of garden tools, yard decorations, and more. On the north side of the house, you'll find the basement crawlspace access with the owned water heater (2016). This kind of property doesn't come around too often! Book your showing today! (id:39382)
685 North Leaksdale Circle
London South, Ontario
Welcome to this stunning carpet-free, two-storey, located in the highly desirable community of Summerside with quick and convenient access to Highway 401. Offering over 2,000 sq. ft. of beautifully finished living space, this home is perfect for families seeking comfort, space and style. Step inside to discover an open-concept layout featuring 3+1 bedroom, 3.5 bathrooms, and a bright, inviting living area complete with a cozy gas fireplace. The high-end kitchen is a chef's dream, showcasing quartz countertops, a stylish backsplash, a walk-in pantry, and a patio door that leads out to a large deck-ideal for entertaining. Upstairs, you'll find two generously sized bedrooms, a full bathroom, a convenient laundry area, and plenty of storage. The spacious primary suite serves as your person retreat, featuring a luxurious ensuite with a jacuzzi for the ultimate relaxation experience, as well as a large walk-in closet. The fully finished basement provides additional living space, featuring a bedroom, full bathroom and a kitchenette-ideal for a potential in-law suite or guest accommodations. Additional features include a double-car garage, a fully fenced backyard with no rear neighbours for added privacy, and tasteful finishes throughout. This exceptional home combines functionality, comfort, and elegance-a true must-see! (id:39382)
100 Delaware Street
London East, Ontario
Modern Comfort Meets Timeless Charm: Must-See 3-Bedroom Bungalow Near River Trails! Step into this beautifully updated 3-bedroom bungalow, perfectly situated just half a block from Tommy Hunter Park and scenic river trails. Featuring a brand new metal roof (2024), new windows (2024), inviting front porch, and extra-large back deck, this home is made for relaxed living and effortless entertaining. Inside, enjoy a fully refreshed interior with stylish finishes, a spacious layout, and a unique four-piece bathroom with a half-wet design for added flair. The interlocking driveway adds both curb appeal and convenience. Tucked in a quiet, friendly neighbourhood close to groceries, schools, and local restaurants, this gem offers the perfect balance of comfort, charm, and location. Don't miss your chance - book your private showing today! (id:39382)
109 - 2230 Trafalgar Street
London East, Ontario
Welcome to 2228 Trafalgar, a charming apartment style condominium property nestled on the edge of the city. With a cozy, functional layout, this fully renovated 2 bedroom ground floor unit offers comfortable living space and an amazing list of upgraded finishes, fixtures and features throughout! Inside, you'll find a bright and inviting open concept floor plan with plenty of natural light, a gas fireplace with quartz surround and covered balcony creating the perfect space for relaxation or entertaining. The well-appointed kitchen boasts stainless steel appliances including a space-saving over-the-range microwave, ample cabinetry with soft close doors and drawers and quartz countertops and matching backsplash. Generously sized bedroom with mirrored sliding closet doors and a window air conditioner sleeve. Spa-like bathrooms with pot lights and heated mirror. And, your very own in-suite laundry and storage room. Condo fee is $304/mth and includes water, one assigned parking space, security controlled front entrance and outdoor pool. Property tax is $1306/yr. (id:39382)
22738 Thames Road
Southwest Middlesex, Ontario
Welcome to 22738 Thames Road in Appin ON. Step into this bright and beautifully updated home, perfectly combining comfort, functionality, and space for every lifestyle. Thoughtfully renovated from top to bottom, this move-in-ready property features an attached garage and a truly exceptional 24' x 30' shop. The inviting front entryway opens into a bright main floor that includes a modern kitchen with full pantry, a full bathroom, a cozy dining area, spacious living room and a convenient main-floor bedroom. Upstairs, you will find two bedrooms and another full bathroom, perfect for families or guests. The freshly refinished basement offers a blank canvas, ready for your personal touch. Whether you envision a rec. room, home gym, office, or studio, this flexible space also includes a dedicated laundry area for added convenience. Outside, the beautifully maintained landscaping adds curb appeal, while the concrete laneway provides parking for at least 10 vehicles, perfect for an RV or trailer too. The true highlight of this property? A massive, insulated 24' x 30' shop with 12-ft ceilings, in-floor heat, water hookup, bathroom, and 100-amp service. Whether you're into cars, carpentry, or entertaining, this space offers unmatched potential. This rare find is more than just a home, its a complete lifestyle package. Don't miss your chance to make it yours. (id:39382)
73 Bridle Path
Strathroy Caradoc, Ontario
Welcome to 73 Bridle Path in Strathroy! This raised bungalow offers incredible versatility for first-time buyers, investors, or those looking to downsize without sacrificing space. Step inside to a welcoming tiled foyer with soaring ceilings and an open-concept main floor that feels bright and airy. The living room features rich hardwood flooring that continues into both main-level bedrooms, creating a warm, cohesive feel.The kitchen and dining area feature durable vinyl flooring, classic oak cabinets, and stainless steel appliances--including a gas stove and Bosch dishwasher. Sliding patio doors lead to the back deck with a gazebo, ideal for BBQs and outdoor entertaining.Two generous bedrooms upstairs include a large primary with his-and-her closets. The main bath is a stylish 3-piece with a stand-in shower and updated glass doors.The lower level adds major value: a spacious family room, full 3-piece bath, a bright third bedroom, and a rough-in for a kitchen with separate walk-out entrance--perfect for multigenerational living, rental potential, or a mortgage helper setup. You'll also find a laundry room with front-load LG washer and dryer, countertops, and cabinetry for added convenience and storage. Enjoy a fully fenced backyard, a hot tub, ample green space, and a shed for extra storage. Bonus features include new lower level carpeting, a new garage door, a new furnace with UV filter, an AC heat pump for year-round comfort and efficiency, a sprinkler system, and a roof that was redone in 2020. All this, just minutes from Strathroy's core, hospital, schools, shopping and more! Don't miss out -- schedule your private showing today! (id:39382)
A - 28 Oxford Street W
London North, Ontario
Spacious two-bedroom, one and a half bathroom unit spread over two levels that feels just likea townhouse. The main floor offers an open concept living and dining area, an updated white kitchen with a dishwasher, and a convenient powder room. Upstairs features two comfortable bedrooms, a full bathroom, and in-suite laundry. Includes a private driveway, a small fenced-in outdoor area, and an in-unit thermostat to control the temperature. Located in a great area close to both Western University and Downtown with shopping and beautiful trails nearby. Perfect for students or young professionals looking for a large, comfortable space. Rent is $2350 per month all inclusive. This one wont last long. (id:39382)
203 - 2230 Trafalgar Street
London East, Ontario
Welcome to 2228 Trafalgar, a charming apartment style condominium property nestled on the edge of the city. With a cozy, functional layout, this fully renovated 2 bedroom, 2nd floor condo offers comfortable living space and an amazing list of upgraded finishes, fixtures and features throughout! Inside, you'll find a bright and inviting open concept floor plan with plenty of natural light, a gas fireplace with quartz surround and covered balcony creating the perfect space for relaxation or entertaining. The well-appointed kitchen boasts stainless steel appliances including a space-saving over-the-range microwave, ample cabinetry with soft close doors and drawers and quartz countertops and matching backsplash. Generously sized bedroom with mirrored sliding closet doors and a window air conditioner sleeve. Spa-like bathrooms with pot lights and heated mirror. And, your very own in-suite laundry and storage room. Condo fee is $304/mth and includes water, one assigned parking space, security controlled front entrance and outdoor pool. Property tax is $1699/yr. (id:39382)
170 Olympic Crescent
London North, Ontario
Welcome to this exceptionally maintained raised ranch in desirable North West London! Featuring 2 bedrooms and 2 full bathrooms, this home is perfect for first-time buyers, downsizers, or investors. Step into the bright main floor living room with durable laminate flooring. The open-concept layout flows into a spacious dinette and a beautifully finished oak kitchen with an island, under-cabinet lighting, and direct access to the backyard. The main floor includes a generous bedroom with garden doors leading to a deck and an incredible, park-sized backyardideal for kids, pets, entertaining, or future expansion. The fully finished lower level offers a comfortable family room with large above-grade windows, a second full bath, laundry, and a spacious second bedroomwith potential to add a third bedroom if desired.Located in one of Londons most sought-after neighbourhoods, this home is close to great schools, Western University, parks, trails, shopping, and transit. Northwest London is known for its family-friendly atmosphere, modern amenities, and strong community vibe. Dont miss your chance to own this gem! (id:39382)
871 Farnham Road
London South, Ontario
Welcome to 871 Farnham Road - located in the heart of Westmount, which is known for great schools, parks, shopping, and transit. This spacious and well-maintained two-storey home with four generously sized bedrooms upstairs, including a primary suite with an ensuite bath and a full 4-piece main bathroom, offers room for everyone to unwind. The main floor features both formal living and dining areas, a bright kitchen with new quartz countertops and stainless steel appliances, and a cozy family room with sliding doors that lead to your private backyard retreat. Enjoy summer days on the large deck overlooking a beautiful in-ground pool, and evenings all year in the covered hot tub(2018). With one of the biggest lots in the neighbourhood, you'll still have space for kids or pets to play in the beautiful grassy garden area, complete with a large garden shed (with a change room adjacent to the pool) and pergolas with swings the whole family can enjoy. A convenient 2-piece bath and inside entry to an oversized double-car garage with triple-wide concrete driveway (2009), complete the main level. The finished lower level offers a versatile office or spare bedroom, a large rec room, and ample storage space, with an updated Furnace (2015) and AC (2020). With new shingles (in 2020) and all of the windows updated to vinyl in 2004, all you need to do is move in and make 871 Farnham your next home. (id:39382)
1867 Waterwheel Place
London North, Ontario
COME ON DOWN to 1867 Waterwheel Pl (the price is right). This immaculate two story home with a double car garage is nestled on a lovely landscaped lot with a fully fenced in back yard oasis, featuring stamped concrete, a hot tub, gazebo and fire pit. From your back yard oasis, step inside through your sliding patio doors to discover an open concept style kitchen, dining and living room with updated cabinetry and granite counter tops and an abundance of natural light. The main floor also includes separate formal dining, family room, 2-piece guest bathroom and main floor laundry. Upstairs you'll find four well-sized bedrooms and two 4-Piece bathrooms. There is a master bedroom of your dreams featuring a large closet and en-suite. The basement is unfinished allowing you to add a rec room, games room or additional bedrooms/bathrooms, the possibilities are endless. This newer home has been meticulously taken care of and is close to all amenities London has to offer, including schools, shopping, medical offices, YMCA, and much, much more. Certainly the beautiful gardens and landscaping are sure to impress, with gorgeous lilacs in the spring. This could all be yours, if "THE PRICE IS RIGHT"!! (id:39382)
46342 Sparta Line
Central Elgin, Ontario
Your 2nd floor residence is included in this unique opportunity! Step into a piece of history with the remarkable Sparta House, built between 1838 and 1840 by David Mills as an elegant hotel. This stunning colonial-style building, with its iconic double-decked verandah and spacious upper ballroom, has witnessed a rich tapestry of community life over the years. After its hotel days, the Sparta House transitioned into a general store under Ira Hilborn before becoming a beloved gathering place during the Moedinger era where locals would convene around the central stove to exchange stories and engage in lively discussions. In more recent years, the building has evolved into a charming Tearoom/Restaurant, blending its historical charm with contemporary dining experiences. The meticulous restoration has brought the Sparta House back to its former glory, making it the perfect destination for both returning patrons and first-time visitors. This unique opportunity comes complete with a stunning upper 2+1 Bedroom owners apartment with a huge walk out verandah overlooking the main street. Located in the historic village of Sparta, this property is surrounded by an array of antique shops, craft stores, and artist studios. The village features informative displays highlighting the history of its buildings, contributing to a delightful walking tour experience. With the popular destinations of Port Stanley and Port Bruce just a short drive away, the Sparta House offers a fantastic opportunity to attract tourists looking for a unique and relaxing stop on their journeys. Don't miss your chance to own this iconic landmark, rich in history and poised for future success! **EXTRAS** restaurant operating equipment included, some chattels excluded. contact LA for list of chattels included. Owners is willing to train new owners and staff for a limited period. See floor plan for residence and restaurant layout. (id:39382)
46342 Sparta Line
Central Elgin, Ontario
A Unique Opportunity! Residence and Restaurant all in one. Step into a piece of history with the remarkable Sparta House, built between 1838 and 1840 by David Mills as an elegant hotel. This stunning colonial-style building, with its iconic double-decked verandah and spacious upper ballroom, has witnessed a rich tapestry of community life over the years. After its hotel days, the Sparta House transitioned into a general store under Ira Hilborn before becoming a beloved gathering place during the Moedinger era where locals would convene around the central stove to exchange stories and engage in lively discussions. In more recent years, the building has evolved into a charming Tearoom/Restaurant, blending its historical charm with contemporary dining experiences. The meticulous restoration has brought the Sparta House back to its former glory, making it the perfect destination for both returning patrons and first-time visitors. This unique opportunity comes complete with a stunning upper 2+1 Bedroom owners apartment with a huge walk out verandah overlooking the main street. Located in the historic village of Sparta, this property is surrounded by an array of antique shops, craft stores, and artist studios. The village features informative displays highlighting the history of its buildings, contributing to a delightful walking tour experience. With the popular destinations of Port Stanley and Port Bruce just a short drive away, the Sparta House offers a fantastic opportunity to attract tourists looking for a unique and relaxing stop on their journeys. Don't miss your chance to own this iconic landmark, rich in history and poised for future success! **EXTRAS** restaurant operating equipment included, some chattels excluded. contact LA for list of chattels included. Owners is willing to train new owners and staff for a limited period. See floor plan for residence and restaurant layout. (id:39382)
334094 Plank Line
Ingersoll, Ontario
118 acres of prime Oxford county opportunity tucked up against the growth boundary for Ingersoll Ontario. These lands touch the Ingersoll boundary on two sides and have direct access to the 401 and Highway 19 providing many future use possibilities. The land is currently farmed with 106 acres under cultivation providing a buyer crop income while they plan for the best future use of this parcel. Contact our team for mapping projections of services for the adjacent lands. This is a great buy and a very well positioned property! (id:39382)
547 West Edith Cavell Boulevard
Central Elgin, Ontario
Have you ever wondered what it would be like to own a little piece of Port Stanley Beach? This is your chance! Welcome to Erie Rest, a private section West of the main beach. This isn't just a beautiful home, its a lifestyle! Imagine sipping your morning coffee on a wrap around deck overlooking Lake Erie. Envision preparing meals in the chef's kitchen with cupboards to the ceiling, quartz counters and an island big enough for family to gather. In the dining area, there is vaulted ceilings and breathtaking views out the triple wide sliding doors. For those cooler evenings you can enjoy a cozy gas fireplace in the living room. The master bedroom has an ensuite with a clawfoot tub for those long bubble baths. A second bedroom and 3pc bath finish off the main level. The ground level has an in-law suite, including living room with fireplace, an efficient kitchen, 2 bedrooms, a 3pc bath, and private separate entrance. The ground level also features a separate area perfect for a home office, third bedroom and hobby room. Outside is where you will spend most of your free time, on this massive deck featuring framed glass railings for a clear view of beach and water. The property boasts 2486 sqft of living space, includes tasteful landscaping with armour stone and a double wide carport. You truly have to come and experience it for yourself! Take a drive and see what Port Stanley has to offer, from great restaurant's and golf to quiet sunset walks on the beach or pier. (id:39382)
378 Macdonald Street
Strathroy Caradoc, Ontario
The fact that the property is located in a prestigious North End neighborhood adds to its appeal. The location is often associated with desirable amenities,quality schools, and a strong sense of community. Being situated on a court offers added privacy and reduced traffic, making it a peaceful and quiet location. It also provides a sense of exclusivity and a safer environment, especially for families and children. Having a three car garage is a significant advantage. It not only provides ample space for parking multiple vehicles but also offers extra storage for outdoor equipment, sports gear, or other belongings. The five bedrooms and three baths provide plenty of room for a large family or guests. The generous bed and bathroom count ensures comfort and convenience for everyone in the household. Having a main floor laundry is a practical feature that saves time and effort. The finished lower level with a full walkout adds valuable living space and versatility to the property. This area can be used as a recreation room, home gym, or even as a separate living space for extended family members or guests. Hardwood floors are a timeless and elegant feature that adds beauty and value to the property. The pride of ownership is evident inside and out of this spectacular all brick three car garage ranch home. (id:39382)
335d George Street
Central Elgin, Ontario
Nicknamed "The Little Big Cottage", this home is larger than it appears! Whether you're seeking a move-in ready, year-round home, a cottage getaway, or an investment property, this is your opportunity to embrace the relaxed lake village lifestyle Port Stanley is known for! Located just a 10-minute stroll to the beach and steps from the charm of the village. Offering 4-bedrooms, 2-bathrooms this property has been recently renovated top to bottom, and was revamped further last year with a few more updates! Inside, a bright open-concept main floor invites easy living and effortless entertaining. The remodelled kitchen flows into the dining nook and cozy living room, warmed by a gas wood-stove for those cooler nights. Two spacious main-floor bedrooms and an updated 4-piece bath complete the upper level, filled with natural light. Downstairs, the finished lower level extends your living space with a generous family room, two additional bedrooms, and a modern 3-piece bath with glass shower. Step outside to your private oasis featuring a big wrap around deck, complete with a large gazebo, an above-ground pool, and an outdoor shower - perfect for washing off after the beach! The backyard is complimented by a tranquil ravine backdrop, providing privacy and natural views. Recent updates include: steel roof, high-efficiency furnace & A/C, vinyl windows, new kitchen and baths, vinyl plank flooring, updated sump pump (2024), and more. What are you waiting for! (id:39382)
132 Briscoe Street E
London South, Ontario
Beautifully Renovated Duplex in Sought-After Old South only steps to Wortley Village. Welcome to this completely redone duplex in the heart of London's iconic Old South neighbourhood. Just a short walk to vibrant Wortley Village, this turn-key property is ideal for investors or owner-occupiers looking to live in one unit and rent the other.This charming home offers two self-contained units:Unit A: A stylish bachelor suite with open-concept living Unit B: A spacious one-bedroom unit, full of natural light. Both units are projected to rent at $1,400/month and $1,800/month inclusive, offering a net income over $32,000 annually and a cap rate of 7%+. Each unit has its own hydro meter, and there's convenient parking for two vehicles. The location is unbeatable, steps to a major bus route, parks, cafes, and local shops. Whether you're expanding your portfolio or seeking a flexible living arrangement in one of London's most beloved neighbourhoods, this is a rare opportunity not to be missed. Flexible closing. Vacant possession. (id:39382)
51 Trailview Drive
Tillsonburg, Ontario
Short walk to Westfield public school! This 2 bedroom brick semi has been well cared for and is move in ready. The second level is your main living area. Here you will find a bright and spacious kitchen with patio doors right off the eating area to your backyard. This is convenient access when you want to bbq dinner. The backyard is fully fenced. There is a large poured concrete patio area for entertainment, or lots of grass to play games on. Also included on the main level is your family room, separate laundry room, 4 pc bath and 2 large bedrooms. The primary bedroom includes a walk in closet and 3 pc bathroom with walk in shower. Lower level is unfinished. There is plumbing to complete a bathroom, and large windows to add extra bedrooms. The basement is 1,113 sqft of potential ready to be finished in a design that fits your needs and wants. All appliances and water softener are owned and are included. There is gas and electric hookup up for dryer, current dryer is gas. (id:39382)



