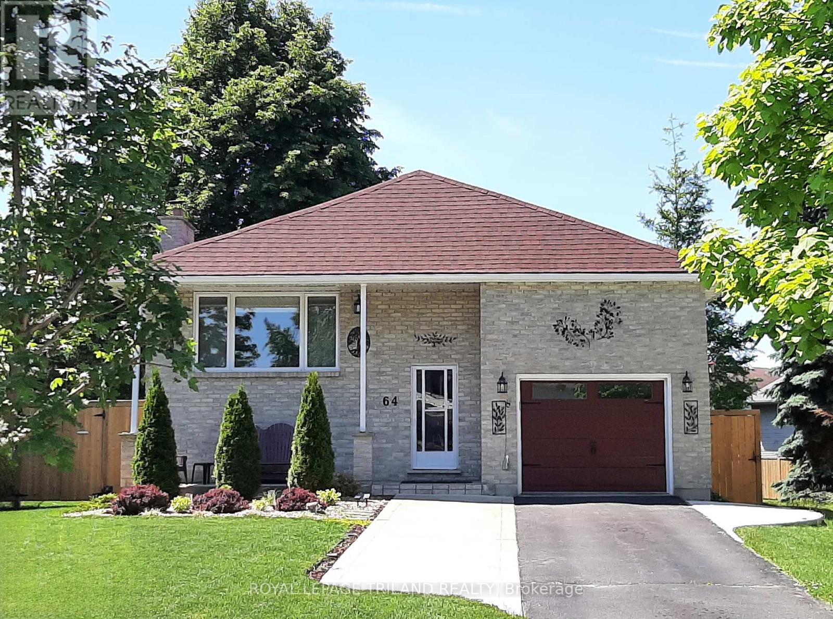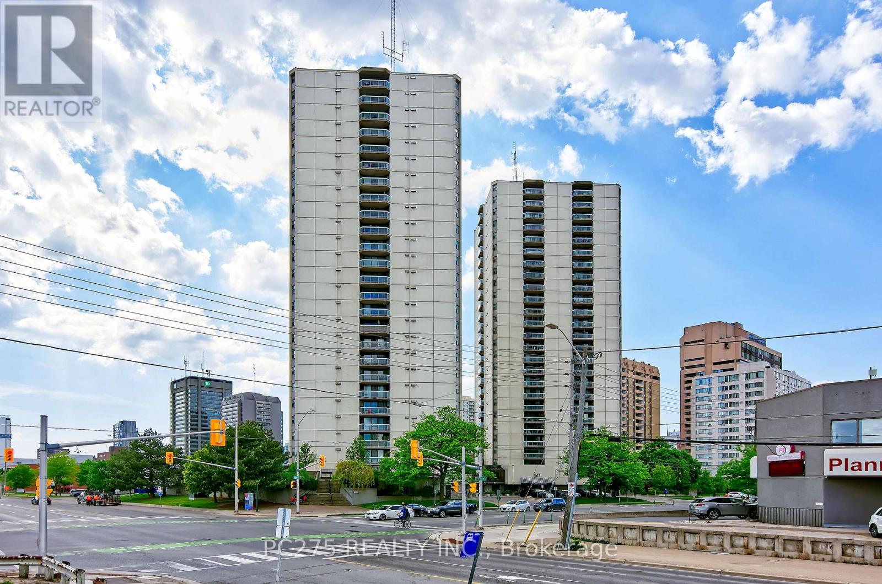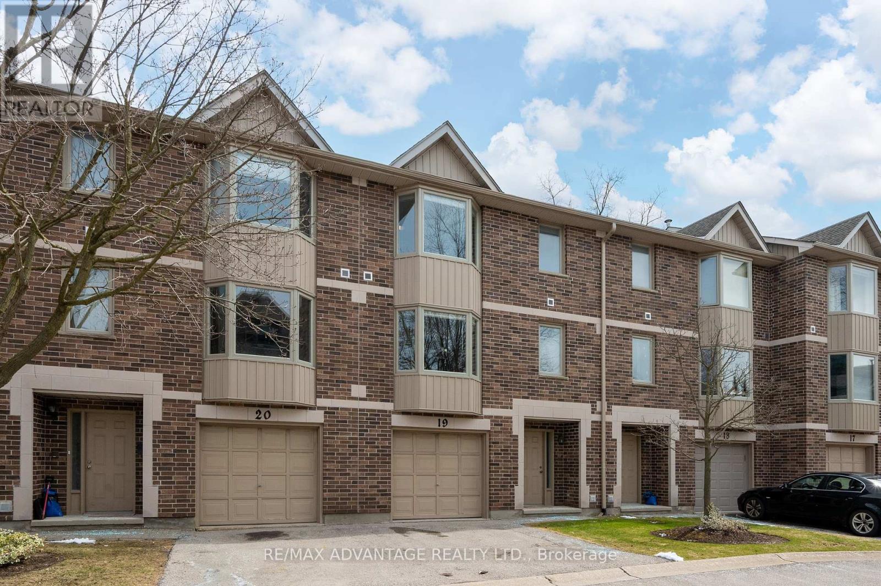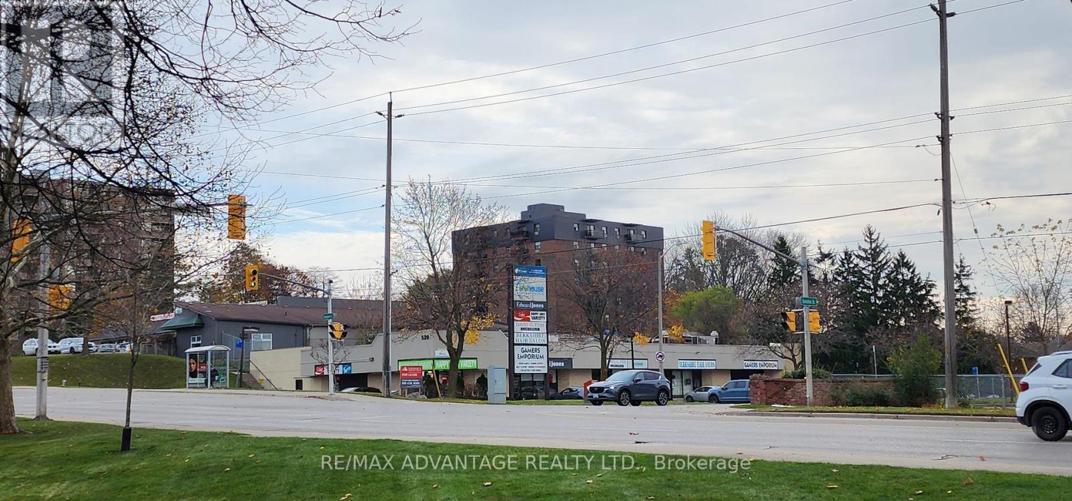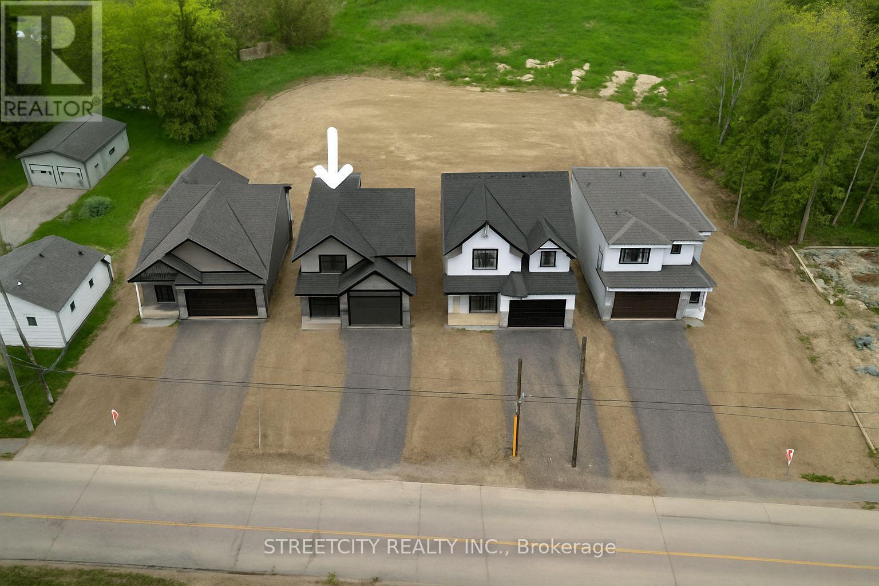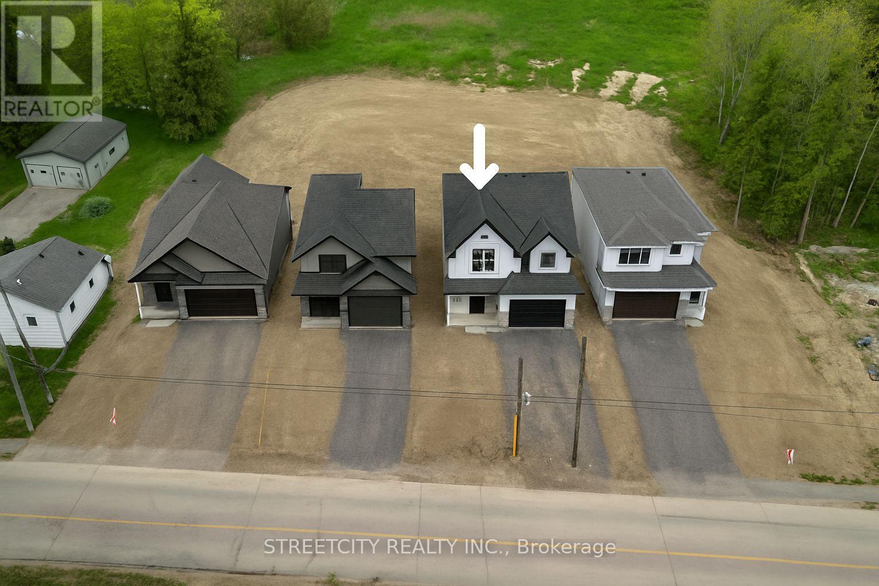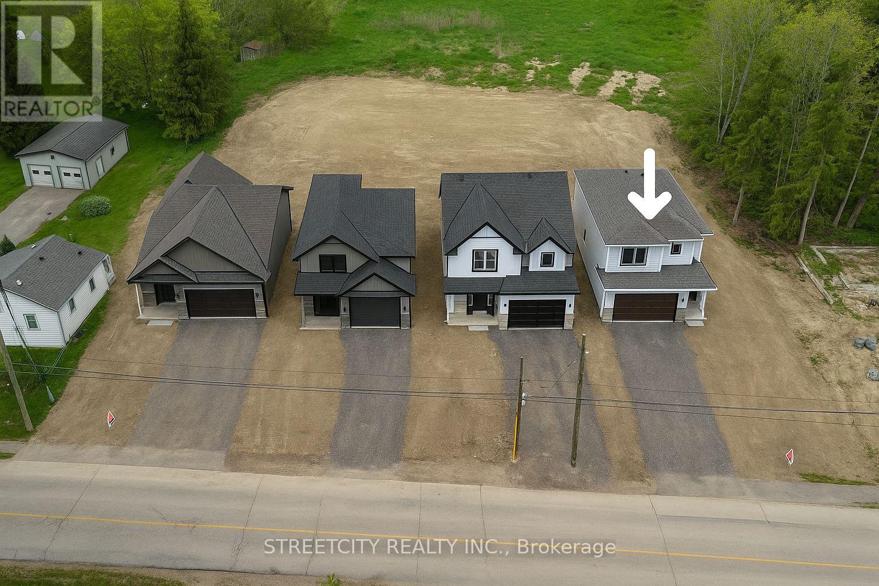64 Blanchard Crescent
London North, Ontario
FABULOUS & RARE- LARGE RAISED RANCH with SEPARATE ENTRANCE Located on a SPACIOUS PIE SHAPED LOT On a Great Crescent! Higher Ceilings on Both Levels - NUMEROUS UPDATES INSIDE & OUT!! This Wonderful Home Features 3 + 1 Bedrooms + Den + Exercise Room . ** NOTE** 3 FULL BATHS- Ideal for the Growing Family. Beautiful Renovated Kitchen with Stone Counter & Built-in Appliances (2021), Newer Patio Door (2021) leading out onto a Newer Deck (2022) Overlooking the Spacious Picturesque yard featuring a Beautiful Pond/Rock Garden -Renovated Bathrooms (2021), Primary Bedroom features Newer 3 PC Ensuite(2021), Freshly painted t/out- "Lower Level features a Possible In-Law suite with Kitchenette - Large Family Room - 4th bedroom with covered walkout entrance to back yard-,Office- Exercise room-3 PC Bath- Spacious Laundry Room & Utility Room Shingles (2020), Furnace (2020), C/Air (2020), On Demand Water Heater-Owned , Kitchen Window (2021), Eavestrough & Fascia (2021/2024), Front Window (2022) - the list continues. Nicely Landscaped - Mature Treed Lot! - 5 Rain barrels - Close to Trails - Great Location! Pride of Ownership evident inside & out! Must be seen to appreciate! (id:39382)
2305 - 323 Colborne Street
London East, Ontario
Expertly renovated, this like-new apartment is freshly crafted with a modern, open concept appeal. Updates are many and include a wholly reimagined kitchen and dining area complete with all new luxury vinyl flooring, quartz counters, new cabinets, and updated appliances all flowing seamlessly to the balcony and living room area. Bathroom features a new vanity, and for your comfort, the bedroom has an all new carpet and underlay. New trim and light fixtures throughout the entire unit. Additionally, this unit has a BRAND NEW, FORCED AIR FURNACE AND A/C unit installed: something not commonly found in this building! Condo fees offer extreme value and include water and a high number of amenities, including, tennis court, pool, hot tub, community room, exercise room, bike storage, and more! For many other condos, and condo fees for all this would be much greater! Be sure to jump on this opportunity soon! (id:39382)
19 - 1548 Richmond Street
London North, Ontario
Rarely listed for sale, this complex is ideally located close to UWO, UNIVERSITY HOSPITAL, MASONVILLE MALL AND SEVERAL RESTAURANTS. The layout offers 4 bedrooms and several baths which is great for investors. interior is in excellent condition, some appliances are newer. Market rent is approx. $1000 per room. (id:39382)
520 Springbank Drive
London South, Ontario
Rare opportunity to acquire a turnkey hair salon with an established customer base in a prime location. Situated on Springbank Drive at Berkshire Drive, just east of Wonderland Rd. The well-maintained, professionally managed complex features a highly responsive property management team. Ample free parking is available, along with a prominent pylon sign on-site. Ideal for new business owners or operators seeking an additional location. Includes inventory. (id:39382)
53 Arrowwood Path
Middlesex Centre, Ontario
Location location! Exceptional custom 2 storey family home in a quiet location on a premium lot and backing onto gorgeous farmland - amazing sunsets and panoramic farm views. 4 bedrooms and 2 1/2 baths and loaded with fabulous features! Formal living and dining rooms, gourmet kitchen with island and pantry open to eating area with 2 sided gas fireplace to main floor family room. Main floor den/office area. Call quickly as this home wont last! (id:39382)
8080 Union Road
Southwold, Ontario
Don't miss the opportunity to own this beautiful 2+2 bedroom, 3-bathroom bungalow located in the desirable Southwold school district. Just minutes from the beaches of Port Stanley and only 20 minutes to London, this home combines convenience with a peaceful lifestyle. The exterior features eye-catching James Hardie siding and a stone front with sleek Northstar black windows and doors, offering incredible curb appeal. Inside, the main floor boasts a spacious great room with a 50-inch fireplace and hardwood flooring, seamlessly connected to the dining area and a kitchen outfitted with gorgeous stone countertops and Casey's custom cabinetry. The stunning primary suite includes double sinks, a luxurious soaker tub, and a separate shower. Also on the main level are a second full bathroom, an additional bedroom, and a convenient laundry room making main floor living effortless. The walk-out basement provides great potential for an in-law suite, perfect for extended family or offsetting mortgage costs. It includes a large family room, two additional bedrooms, and a third full bathroom. With high-end finishes throughout, this home truly offers a blend of comfort, functionality, and modern design perfect for families or those looking to settle in a vibrant, well-connected community. (id:39382)
482 Julianna Court
Plympton-Wyoming, Ontario
MOVE IN READY! Welcome to Silver Springs subdivision in Plympton-Wyoming. Nestled on the prestigious Julianna Court, the Somerset plan by VanderMolen Homes is sure to impress. This beautifully designed one-floor home offers the perfect blend of comfort and convenience, featuring three spacious bedrooms on the main level and two more bedrooms in the thoughtfully finished basement. With over 1,600 square feet on the main floor, this home boasts a functional layout ideal for families, downsizers, or anyone seeking one-floor living without sacrificing space. The bright and open living area flows seamlessly into the kitchen and dining spaces, perfect for entertaining or everyday life. The basement also includes a generous living room with gas fireplace and oversized hallway, perfect for a reading nook or office area. This home is carpet free within the living spaces. Step outside to a stunning pie-shaped lot nestled on a quiet court, offering privacy, room to play, and space to relax. The double-car garage provides plenty of storage and parking. Situated in a prime location, this home offers easy access to major transportation routes, being just 5 minutes from the 402 highway, making an easy commuting while still enjoying the charm and community feel of Wyoming. Taxes & Assessed value yet to be determined. (id:39382)
8074 Union Road
Southwold, Ontario
This stunning 2-storey, 4-bedroom, 4 bathroom home offers over 3000 square feet of finished living space and a walk-out finished basement, providing both luxury and functionality. Situated in the highly sought-after Southwold school district, this home is just a 10-minute drive from the beautiful beaches of Port Stanley. The exterior boasts gorgeous James Hardie siding, enhancing the home's curb appeal. Inside, the main floor features an open-concept great room with hardwood floors and a cozy fireplace, perfect for relaxing or entertaining. The chef-inspired kitchen is equipped with a large island, stone countertops, a coffee bar, and an expansive walk-in pantry. The adjacent dining area offers plenty of space for family meals and opens onto a covered deck with a gas barbecue hookup. The laundry room, conveniently located off the garage, provides ample storage and workspace. A dedicated den on the main floor makes for an ideal office, while a 2-piece bathroom completes this level. Upstairs, you'll find 4 generously sized bedrooms, including a luxurious master suite with a 5-piece ensuite, plus an additional 5-piece bathroom perfect for the kids. The fully finished lower level features large windows and a spacious family room, recreation room, and another full bathroom, making it the perfect spot for entertaining or relaxing. This home truly has it all: style, space, and a prime location. (id:39382)
8068 Union Road
Southwold, Ontario
Welcome to this stunning 1,948 sq. ft. two-storey home, perfectly designed for family living and nestled in the highly sought-after Southwold school district. Boasting 5 spacious bedrooms and 3.5 bathrooms, this home also features a beautifully finished walk-out basement with excellent in-law suite potential. Ideally located just minutes from the scenic beaches of Port Stanley, 15 minutes from St. Thomas, and only 20 minutes to London with easy access to Highway 401, it offers the perfect balance of convenience and lifestyle .The main floor impresses with a bright and airy great room complete with a cozy fireplace and gleaming hardwood floors. The open-concept kitchen and dining area is a true showstopper, featuring stone countertops, a central island, and plenty of space for entertaining. A convenient main-floor laundry room and a stylish two-piece guest bathroom add to the home's thoughtful layout. Upstairs, you'll find three generously sized bedrooms, including a luxurious primary suite with a massive walk-in closet and a spa-like 5-piece ensuite featuring a large soaker tub and walk-in shower. The lower level offers even more living space with a family room, two additional bedrooms, and another full 5-piece bathroom ideal for teens, guests, or extended family .Sitting on an impressive 47 x 147-foot lot, there's plenty of room for kids and pets to play in the spacious backyard. This is the ultimate family home with room to grow, relax, and enjoy. Don't miss your chance to own this exceptional property! (id:39382)
8088 Union Road
Southwold, Ontario
This stunning 3+2 bedroom, 3 bathroom bungalow offers the perfect blend of style, functionality, and location just minutes from the charming beaches of Port Stanley and within the highly sought-after Southwold school district. Thoughtfully designed for multi-generational living, this home features a walkout basement with a private entrance, making it ideal for an in-law suite or offering excellent income potential to help offset your mortgage. The main floor welcomes you with an open-concept layout that seamlessly connects the living room, dining area, and kitchen, perfect for family gatherings and entertaining. Enjoy beautiful stone countertops, elegant Casey's cabinetry, and a cozy 50-inch fireplace that adds warmth and character to the space. Three spacious bedrooms, two full bathrooms, and a convenient main-floor laundry room round out the upper level, providing comfort and ease for everyday living. Downstairs, the walkout lower level features a large family room, two additional bedrooms, and a third full bathroom, offering ample space for guests, teens, or extended family. High-end finishes include a striking stone front exterior complemented by James Hardie Lap siding, Trim, and Shake, North Star black windows and doors, and hardwood flooring throughout the great room. Set in an unbeatable location with smart design features and luxurious finishes, this home truly has it all. Don't miss your chance to make it yours! (id:39382)
6 Silverdale Crescent
London South, Ontario
Welcome to this beautifully maintained detached bungalow (upper level) for lease, offering a perfect blend of comfort, privacy, and convenience. Situated in a peaceful residential area, this home is ideal for families, retirees, or professionals seeking a quiet retreat with all modern amenities. Key Features: 3 spacious bedrooms with ample natural light and storage. Fully Equipped Kitchen with contemporary appliances and generous counter space. Bright living room with large windows and garden views. Large backyard. 3 Driveway parking and detached garage. Central Heating & Air Conditioning. Location Highlights: Close to schools, shops, parks, and public transport. Easy access to main roads and local amenities. Available for immediate occupancy. Contact us today to schedule a viewing and make this charming bungalow your new home. (id:39382)
2 - 567 Rosecliffe Terrace
London South, Ontario
Bold. Seductive. Unapologetically Luxe Westmount Living. Modern architecture meets Hollywood glamour. This 4,677 sq. ft. executive home dares to make a statement, w/3,500 sq. ft. of high-impact design on 1st & 2nd floors + an 1,177 sq. ft. lower-level apartment that turns heads. Outside, the backyard is pure seduction. A plunge pool shimmers beside a kids' splash pool, surrounded by sleek patios a steel-roof cabana with bar, built-in BBQ. The maintenance-free artificial turf keeps it effortlessly polished, front to back. Inside, 10-ft ceilings create a bold canvas for dramatic design. The family room ignites conversation w/ a ribbed wood wall, soaring 18-ft vaulted ceiling, and sleek fireplace. A sculptural glass/metal staircase draws you to the open-concept kitchen/living room with seamless integrated appliances, sleek white cabinetry, custom banquette, elongated bar, & gas cooktop, all bathed in natural light & merging into a comfortable gathering space w/ gas fireplace. A wall of glass blurs the line between indoors and the captivating outdoor retreat. Upstairs, the mood intensifies. A glass-walled gym drenched in sunlight creates an expansive, airy room to focus on your well-being. The primary suite is a pure indulgence spa-worthy 5-piece ensuite framed in glass, a gorgeous wet room encompassing soaker tub & shower. 3 additional bedrooms offer private ensuite access. Chic, efficient 2nd floor laundry w/twin systems. Downstairs, the lower level is a vibe all its own open-concept kitchen/living space, media den, bedroom w/ eye-catching feature wall & 3-piece cheater ensuite. A study nook adds versatility. The unit opens onto a private side yard. Bonus: concrete slab with R/Is for gas, hydro, water, plumbing, and sound is poised for transformation into a private office, luxe cabana, or guest suite. parking for 5. Luxury, low maintenance & flex for extended family, home office or income potential. Neighbourhood fees cover snow removal & common area maintenance. (id:39382)
