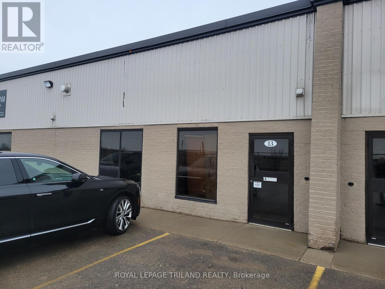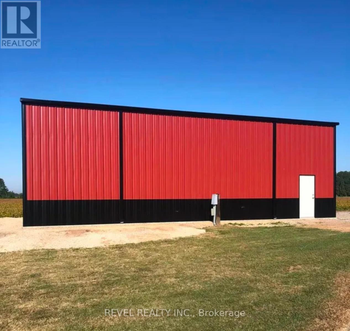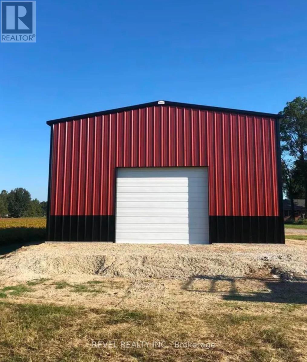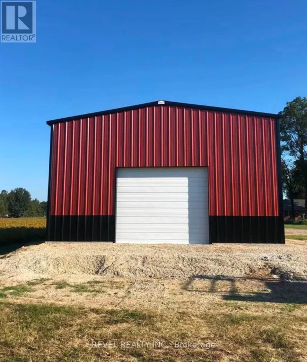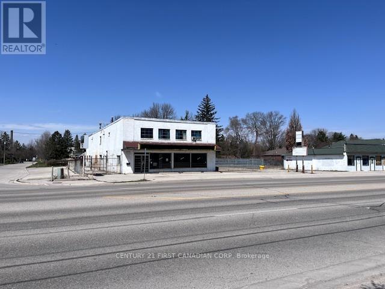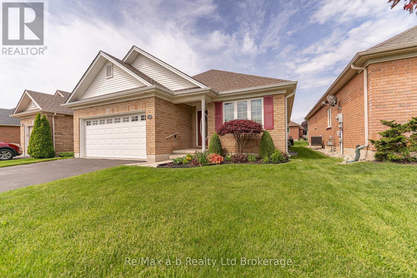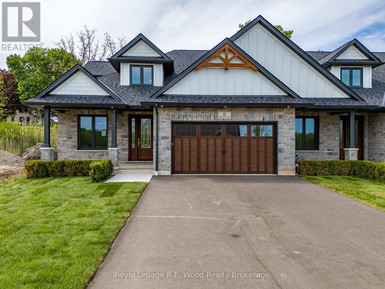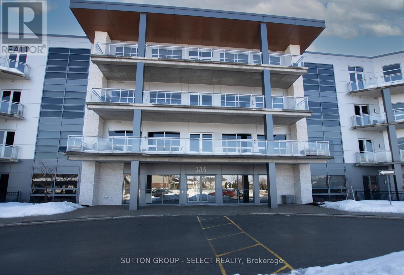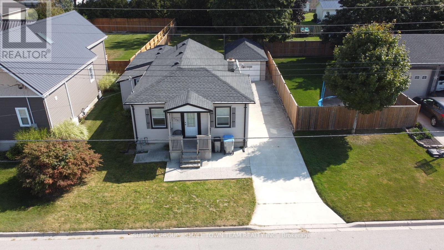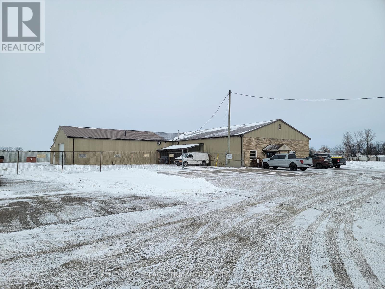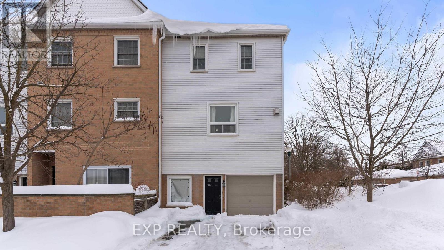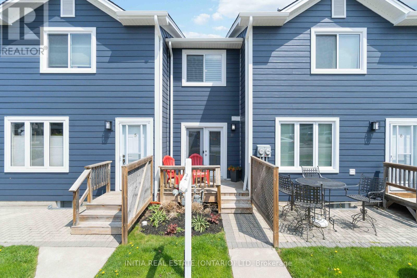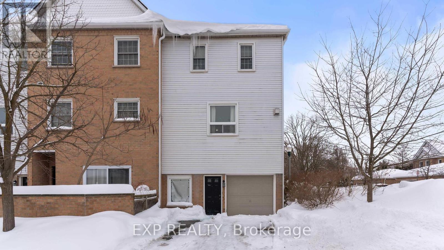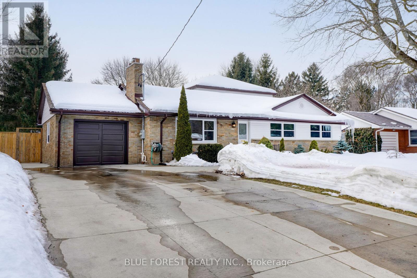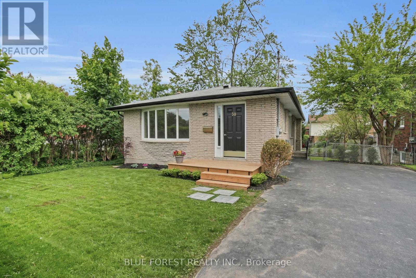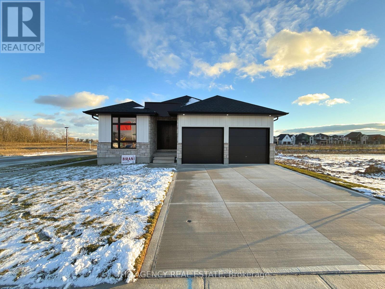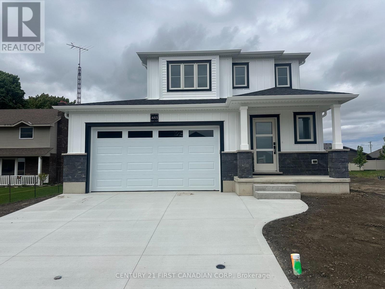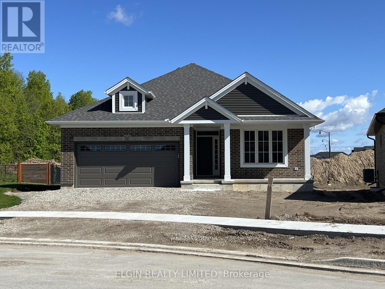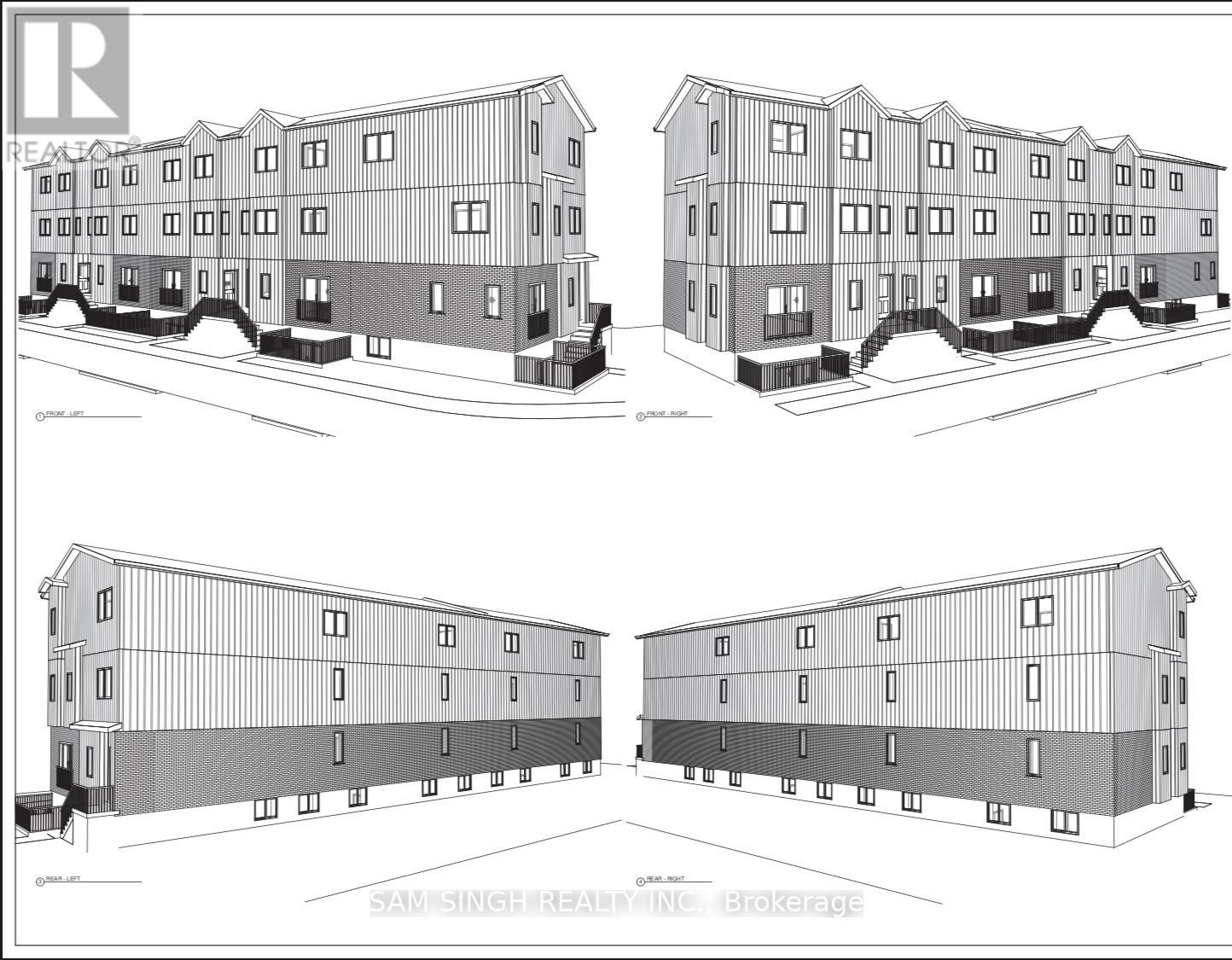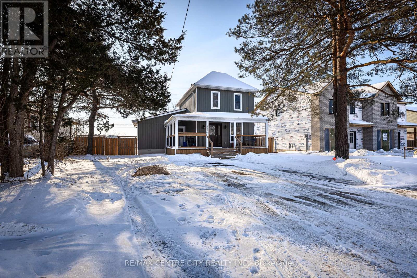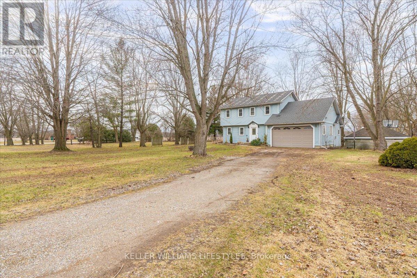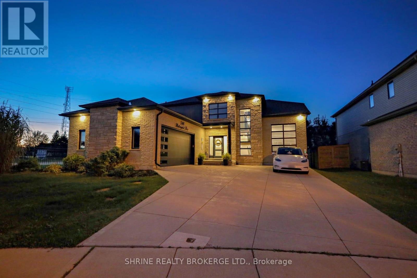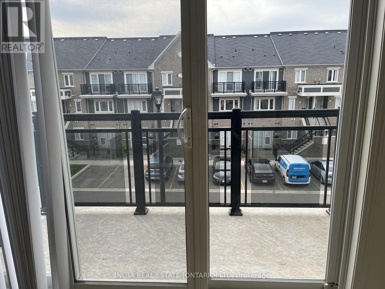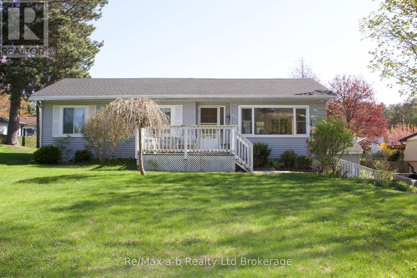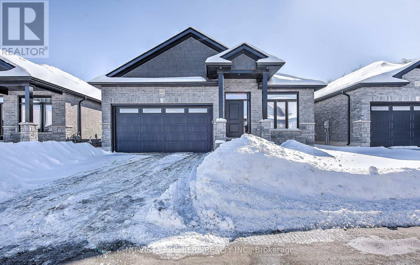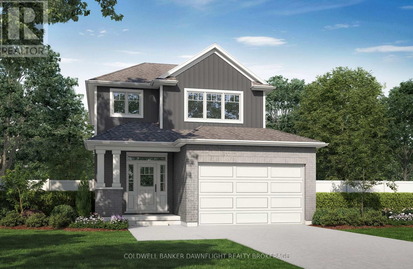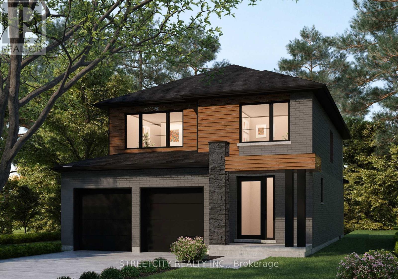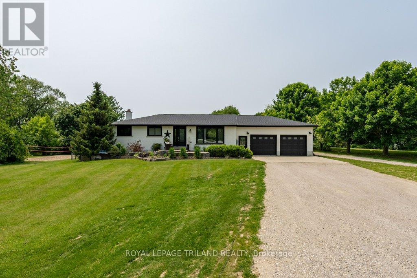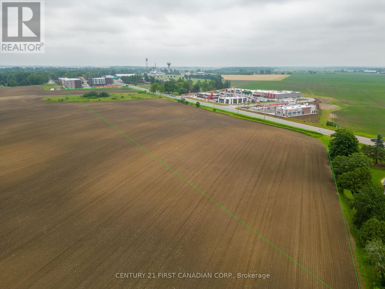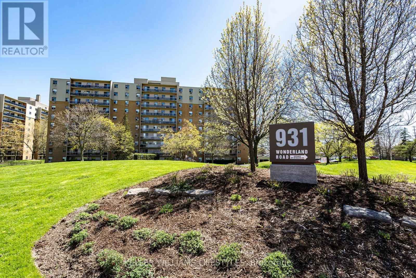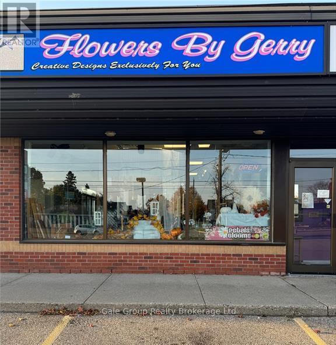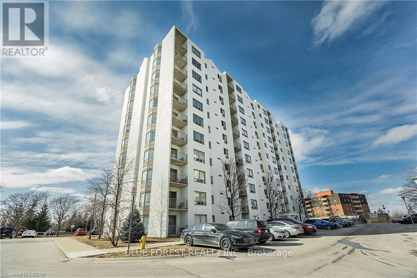13 - 280 Edward Street
St. Thomas, Ontario
Looking for the perfect space to grow your business? This 2,400 sq. ft. industrial unit in North St. Thomas offers a strategic location just one block from the St. Thomas Bypass, only minutes from Highway 401 and the new battery plant currently under construction. This unit is completely open - no offices, no wasted space, making it ideal for warehousing, storage, or light industrial use. Key features: 2,400 sq. ft. open-concept industrial space (option to expand to 4,800 sq. ft.) Ample parking and easy access for shipments and logistics. Lease Details: Common area costs: $200/month (reconciled annually) Tenant responsible for: heat, hydro, and interior upkeep. This is a rare opportunity to secure an affordable, well-located industrial space in a rapidly expanding commercial hub. Need more room? This space can be combined with Unit 14 for a total of 4,800 sq. ft. (id:39382)
2318 Airforce Place
London East, Ontario
Unlock your business potential with this prime 2,000 sq ft industrial and office space for lease in North East London! Perfectly positioned with easy access to Veterans Parkway, the 401, and London Airport, this versatile space offers high visibility, seamless logistics, and endless customization possibilities. Whether you need warehouse functionality, office space, or a combination of both, this build-to-suit opportunity allows you to tailor the space to your unique operational needs. Adjustable height options add further flexibility, ensuring your business runs efficiently in a space designed specifically for you. Located in a thriving business community, this property is surrounded by growth and opportunity, making it an ideal spot to expand and succeed. Dont miss out on this incredible leasing opportunity - start shaping your future in this exceptional location! *photos are renderings - custom building solutions are available (id:39382)
2321 Airforce Place
London East, Ontario
Unlock your business potential with this prime 10,000 sq ft industrial and office space for lease in North East London! Perfectly positioned with easy access to Veterans Parkway, the 401, and London Airport, this versatile space offers high visibility, seamless logistics, and endless customization possibilities. Whether you need warehouse functionality, office space, or a combination of both, this build-to-suit opportunity allows you to tailor the space to your unique operational needs. Adjustable height options add further flexibility, ensuring your business runs efficiently in a space designed specifically for you. Located in a thriving business community, this property is surrounded by growth and opportunity, making it an ideal spot to expand and succeed. Don't miss out on this incredible leasing opportunity. Start shaping your future in this exceptional location! (id:39382)
2320 Airforce Place
London East, Ontario
Unlock your business potential with this prime 6,000 sq ft industrial and office space for lease in North East London! Perfectly positioned with easy access to Veterans Parkway, the 401, and London Airport, this versatile space offers high visibility, seamless logistics, and endless customization possibilities. Whether you need warehouse functionality, office space, or a combination of both, this build-to-suit opportunity allows you to tailor the space to your unique operational needs. Adjustable height options add further flexibility, ensuring your business runs efficiently in a space designed specifically for you. Located in a thriving business community, this property is surrounded by growth and opportunity, making it an ideal spot to expand and succeed. Don't miss out on this incredible leasing opportunity. Start shaping your future in this exceptional location! (id:39382)
2319 Airforce Place
London East, Ontario
Unlock your business potential with this prime 4,000 sq ft industrial and office space for lease in North East London! Perfectly positioned with easy access to Veterans Parkway, the 401, and London Airport, this versatile space offers high visibility, seamless logistics, and endless customization possibilities. Whether you need warehouse functionality, office space, or a combination of both, this build-to-suit opportunity allows you to tailor the space to your unique operational needs. Adjustable height options add further flexibility, ensuring your business runs efficiently in a space designed specifically for you. Located in a thriving business community, this property is surrounded by growth and opportunity, making it an ideal spot to expand and succeed. Don't miss out on this incredible leasing opportunity. Start shaping your future in this exceptional location! (id:39382)
10 Brock Street E
Tillsonburg, Ontario
**PRIME INVESTMENT OPPORTUNITY!** Embrace the potential of this Central Commercial zoned property, offering a myriad of possibilities for future development! This centrally located, fully renovated detached medical office boasts an impressive exterior. Step inside to discover five bright and airy offices currently serving medical services, all connected by a spacious common foyer that is flooded with natural light perfect for a welcoming waiting area for clients. A stylish front desk greets visitors, enhancing the professional atmosphere. Additionally, an accessible washroom and large storage closet are conveniently located on this level. AND THERE'S MORE! The side door entrance offers even greater flexibility for your business needs. High ceilings and male/female multi-stall bathroom facilities add to the appeal, while the basement provides nearly double the square footage to expand your income opportunities. Situated mere steps from Tillsonburg's main street, this location is a walkable distance to schools, the mall, the hospital, and various shops. Don't let this exceptional opportunity slip away! (id:39382)
309 Springbank Drive
London, Ontario
EXCELLENT opportunities FOR DEVELOPER, BUILDER AND INVESTORS .High profile opportunity along Springbank Drive with a traffic count of 25,000 AADT. The main building is approximately 9,840 SF over 2 floors on approximately 0.97 acres(42,254.00 SQ.FOOT) at the corner of Springbank Drive and Chelsea Avenue. Zoning is AC2(2) commercial and R1-8 residential allowing for many potential uses. Full municipal services (id:39382)
28 Lucas Road
St. Thomas, Ontario
Located in St. Thomas's Manorwood neighborhood, this custom 2- storey family home combines a modern aesthetic with traditional charm. The home has a two-car attached garage, stone and hardboard front exterior with brick and vinyl siding on sides and back of home. Upon entering the home, you notice the hardwood floors on the main level with its large dining area and lots of natural light, oversized windows and sliding door access to the backyard. The custom kitchen has an island with bar seating and hard surface countertops, a walk-in pantry and plenty of storage. Overlooking it all is the stunning great room with large windows and accent wall complete with electric fireplace and mantle. The main level also has a great mudroom and convenient powder room. The upper level is highlighted by a primary bedroom suite complete with walk-in closet, large master bedroom and an amazing 5-piece ensuite complemented by a tiled shower with glass door, stand-alone soaker tub and double vanity with hard surface countertop. Three additional bedrooms, a laundry area and a full 5-piece main bathroom with double vanity, hard surface countertops and a tiled shower with tub finish off the upper level. The large unfinished basement awaits your personal touches to complete this amazing 4-bedroom home. Book your private showing today! (id:39382)
135 Weston Drive
Tillsonburg, Ontario
Welcome to this beautifully designed 2-bedroom, 2-bathroom bungalow in the sought-after Baldwin Place Adult Community. Offering an inviting open-concept layout, this home is perfect for comfortable and convenient living. Step inside to a spacious living room featuring a cozy gas fireplace, flanked by large windows that fill the space with natural light. The eat-in kitchen is a true highlight, boasting a skylight, ample cabinetry, and a dedicated dining area with access to the back deck - perfect for morning coffee or evening relaxation.Enjoy easy everyday living with a convenient main-floor laundry room located right off the double garage, making grocery unloading a breeze. The primary bedroom offers a private retreat with a 3-piece ensuite and walk-in closet, while the second bedroom and additional full bathroom provide flexibility for guests or a home office.The unfinished basement presents unlimited potential, customize it to suit your needs! Ideally situated across from the Baldwin Place Community Centre and steps from the walking path to downtown Tillsonburg, this home is a must-see for those looking for a welcoming and vibrant community. Buyer must acknowledge a one time transfer fee of $2,000 and an annual association fee of $450.00 payable to the Baldwin Place Residents Association. (id:39382)
11 Greenhill Drive
Tillsonburg, Ontario
Welcome to The Bridges Estates at the Bridges Golf Course, Tillsonburgs premier new development, where modern craftsmanship meets timeless elegance in this stunning new construction townhome. Step into a grand two-story foyer that leads to a versatile den/bedroom/office, perfect for todays flexible lifestyle. The open-concept kitchen, dining, and living area is designed for effortless entertaining, featuring vaulted ceilings, a striking stacked stone fireplace with warm wood accents, and solid surface countertops throughout. The main-floor primary suite is a true retreat, offering a walk-in closet, freestanding tub, and tiled glass-door shower. A mudroom/laundry with separate garage access adds everyday convenience, while the bright, spacious basement awaits your personal touch. The modern craftsman exterior showcases neutral stone and rich wood finishes, and the large deck provides the perfect outdoor escape. Complete with a two-car garage, this home offers luxury and practicality in one unbeatable package. ***Note pictures are of 15 Greenhill Drive as unit is presently receiving finishing touches*** (id:39382)
15 Greenhill Drive
Tillsonburg, Ontario
Welcome to The Bridges Estates at the Bridges Golf Course, Tillsonburgs premier new development, where modern craftsmanship meets timeless elegance in this stunning new construction townhome. Step into a grand two-story foyer that leads to a versatile den/bedroom/office, perfect for todays flexible lifestyle. The open-concept kitchen, dining, and living area is designed for effortless entertaining, featuring vaulted ceilings, a striking stacked stone fireplace with warm wood accents, and solid surface countertops throughout. The main-floor primary suite is a true retreat, offering a walk-in closet, freestanding tub, and tiled glass-door shower. A mudroom/laundry with separate garage access adds everyday convenience, while the bright, spacious basement awaits your personal touch. The modern craftsman exterior showcases neutral stone and rich wood finishes, and the large covered deck with post-and-beam construction provides the perfect outdoor escape. Complete with a two-car garage, this home offers luxury and practicality in one unbeatable package. (id:39382)
49 Willson Drive
Thorold, Ontario
Discover your dream home in this exquisite, brand-new residence nestled on a premium treed lot. This thoughtfully designed 4-bedroom, 4-bathroom home offers a perfect blend of luxury and comfort, featuring a spacious layout ideal for modern living. Step inside to find a professionally designed interior that boasts high-end finishes and an abundance of natural light. The open-concept main floor is perfect for entertaining, showcasing a gourmet kitchen with state-of-the-art appliances, a generous island, and elegant cabinetry. The adjacent living and dining areas offer a seamless flow, making gatherings a delight. Retreat to the spacious bedrooms, each offering ample closet space and large windows that frame serene views. The master suite is a true sanctuary, complete with a luxurious en-suite bathroom featuring double vanities, a walk-in glass shower and a lavish soaker tub. The unfinished basement, equipped with egress windows and a separate entrance, would provide additional living space that could serve as a an in-law suite, family room or home office. Featuring a rough in for bathroom and kitchen! Located just moments from a major highway, this home offers easy access to all amenities, including shopping, dining, and recreational options. Enjoy the tranquility of a wooded setting while being close to everything you need. This exceptional property is a rare find and is ready to welcome you home. Dont miss the opportunity to make it yours! (id:39382)
208 - 1705 Fiddlehead Place
London North, Ontario
Large luxury end unit condo in Richmond Hill with massive balcony and walking distance from Masonville mall and Western University/ hospital is priced for a steal! Boasting 1980 sq. ft 3 bedroom, 3 bathroom residence showcasing 10 foot ceilings, linear-flame gas fireplace, and in floor radiant heat shouldn't be missed. Natural light floods the open concept Living & Dining rooms and extends across the quartz surfaces & crisp, white cabinetry & centre island of the kitchen with built-in stainless appliances including gas cooktop and wall oven. The Primary suite is complete with 2 walk-in closets, ensuite with custom shower & double vanity, and a walk out to your own private balcony . Second bedroom suite offers 3 piece ensuite with large closet. There is an exclusive underground parking spot with private storage locker as well. The North Point Lofts has it all and is awaiting your visit. Book your private showing today. Some photos have been used which show the property before tenants. (id:39382)
456 Andrew Street
South Huron, Ontario
Calling all first-time home buyers, retirees, and investors, this is a home you won't want to miss! This home offers 2 bedrooms, 1 bathroom, a fenced-in yard, and a detached garage. The large fenced yard provides a secure space for outdoor activities, while the detached garage offers ample storage or the potential to be transformed into a creative space like a home gym or workshop. This spacious concrete driveway accommodates up to three parking spaces, providing ample room for vehicles and guests. The durable concrete surface ensures easy maintenance, making it a practical and functional property feature. Inside you will appreciate the fact that this home is in move in condition. The colours are neutral, the kitchen is modern and functional. The flooring throughout shows as new and there is no carpet in any of the rooms. The 4 piece bathroom is modern and has attractive tile in the shower/tub. A main floor laundry conveniently located off the kitchen saves going up and down steps to the basement. The basement provides plenty of room for storage. This home is just steps from all amenities, such as Main Street Exeter, Morrison Dam Trail, Foodland, hospital and the Exeter library. Call your realtor today to book a private showing. (id:39382)
4268 Dundas Street
Thames Centre, Ontario
Highly sought after commercial/industrial building and land. Located on a major roadway just outside the easterly City of London boundary. Easy access to London, Dorchester, Thamesford, Woodstock, Ingersoll and the 401 and at the intersection of Dundas Street and Shaw Sideroard. There are many possibilities here with just over 9,000 sf of well maintained building which has office space, retail area and warehouse space offering many uses. Situated on just over 1.5 acres there is room for parking and storage. The rear of the property includes an array of Seacans which can be negotiated in a sale price but are separate from the listing. Come for a viewing. This one may just work out. (id:39382)
22 - 1570 Richmond Street
London North, Ontario
Welcome to a great rental opportunity close to the Western University, Western Hospital and Masonville Mall. This end unit has 6 bedrooms plus a den and 3 full bathrooms. It has a garage and 2 car drive way and visitor parking on the side of this unit. There will be 4 rooms available starting May 1st 2025. Each room is $850.00 per month all inclusive and free internet. (id:39382)
11 - 5 River Road
Lambton Shores, Ontario
TURN KEY RIVERFRONT CONDO!! Beautifully Renovated and Tastefully Decorated, including Plantation Shutters, this move-in ready Condo is a MUST-SEE! Everything is included in this gorgeous 2+1 bedroom, 2.5 bathroom Townhouse with a large deck overlooking the river and an attached garage. Being an owner here gives you first opportunity for one of the boat slips owned by the Condo complex. Imagine sipping your morning coffee in the warm sunshine, trying to decided if you will take your boat out on the lake today, or walk a few steps to one of the best beaches in Canada, or maybe stroll downtown to enjoy the many shops, restaurants and other amenities so closely available to you. You cannot beat this waterfront location at this price point, and everything is included! You just need the key. There is a natural gas fireplace and heat pumps to keep you warm and cozy on those winter nights. Air-conditioning inside and a power awning outside to provide shade on your large deck during those hot summer days. Everything you need is right here! Come see for yourself! (id:39382)
22 - 1570 Richmond Street
London, Ontario
Welcome to a great investment opportunity close to the Western University, WesternHospital and Masonville Mall. FULLY RENTED!!! 5 rooms is currently renting for $800/month all inclusive and 1 room is currently renting for $850/month all inclusive. The end lease for 4 rooms is April 30th 2025. The other 2 rooms are currently leased to April 30th 2026. This end unit has 6 bedrooms plus a den and 3 full bathrooms. It has a garage and 2 car drive way and visitor parking on the side of this unit. All major appliances are included; 2 fridges, oven stove, dishwasher, freezer, washer and dryer. The large sofa is also included. The water heater is owned. (id:39382)
574 Oakridge Drive
London North, Ontario
Attention multi-generational Families, this is the one you've been waiting for! Located in highly desirable Oakridge, complete with 2 living spaces, each with its own kitchen and separate entrance, plus a granny suite in the basement for your grown kids, parents, grandparents, or potential income. The original house has been completely renovated, and features 2 bedrooms, a den, living room with a gas fireplace, dining room, a new kitchen with brand new appliances, and a beautiful new bathroom with a custom shower. Luxury vinyl flooring throughout. The original basement has a finished, spacious 1 bedroom granny suite, with a beautiful kitchen that features an induction stove, dishwasher, fridge, and an island, as well as a living room, and a luxury 4-piece bathroom. The new 2 storey addition has a separate entrance from the beautiful large backyard. Second storey features a generous master bedroom with engineered hickory wood floor, a walk-in closet, luxurious 5-piece en-suite where you can relax after a stressful day, second bedroom with a walk-in closet, as well as a main 4-piece bathroom. Main floor has a gorgeous extra wide staircase to the second floor, a fabulous kitchen where you can entertain to your hearts content, while watching your kids play on the patio through the large window, complete with an island that seats 5, lots of cabinets for storage, a gas stove, bar fridge for all your wine, open concept dining room with sliding doors to the backyard, powder room, and walk-in pantry. The generous recreation room in the basement is perfect for creating your dream theater room/games room. Relax in your backyard oasis on your patio, or entertain all your family and friends outdoors, with plenty of room to play games, and host amazing parties! Close to all amenities, schools, hospital. A must see! (id:39382)
30 Baseline Road E
London South, Ontario
Discover this beautiful bungalow boasting modern comforts and thoughtful design throughout. On the main level, you'll find three spacious bedrooms, a sleek 4-piece bathroom, and convenient main-floor laundry. The modern kitchen features quartz counters and beautiful stainless steel appliances. The lower level offers versatile living options with rear sunroom and dual entrance. It serves as an ideal granny suite or an opportunity for additional rental income with a separate dual entrance. This fully finished space features two generously sized bedrooms, a cozy gas fireplace, a 4-piece bathroom with laundry, and a complete kitchen, making it perfect for multi-generational living. Outdoors, the large, fully fenced backyard provides additional space for relaxation. Situated in a prime location just steps to Wortley Village, this home is conveniently located close to all amenities and just 5 minutes to Victoria Hospital. (id:39382)
6277 Jack England Drive
London South, Ontario
Stunning 4-Bedroom Bungalow with Finished Basement - Corner Lot with Separate Entrance. Welcome to this gorgeous 3,100+ sq. ft. one-floor home including a finished basement, located on a prime corner lot, offering both style and functionality. This beautifully upgraded property built by Birani Construction Inc. features high-end finishes throughout, including hardwood floors on the main floor and vinyl flooring in the basement. Perfect for families and investors alike, the home includes a separate entrance to the basement from the garage, ideal for multi-family purposes! Key Features: 4 Bedrooms: 2 bedrooms on the main floor, plus 2 additional bedrooms in the fully finished basement. -Upgraded Kitchen: Custom cabinetry and granite/quartz countertops along with an 8' island make this kitchen a chef's dream. The walk-through pantry provides ample storage space, and a walk-in storage closet adds convenience. Custom Laundry Room: Designed for ease and organization, this laundry room is functional and stylish. Hardwood Flooring: Rich hardwood floors flow throughout the main living spaces, adding warmth and elegance. Finished Basement: The lower level boasts a large recreation room, two bedrooms, and a full bathroom, perfect for guests or as an in-law suite. Separate Entrance: A private entrance to the basement from the garage provides real privacy for multi-family use. Walk-in Closets: The master bedroom includes a custom walk-in closet, adding both luxury and practicality. Private Backyard: Step outside into your private backyard, which backs onto an open green space walkway, offering additional privacy. Corner Lot: Enjoy the extra space and privacy of a corner lot, with easy access to local amenities and parks. Nestled in Talbot Village, this home is close to top-rated schools, parks, shopping, and all amenities. Don't miss your chance to own this exceptional property! (id:39382)
483 Huron Street
Plympton-Wyoming, Ontario
MOVE IN READY! The 'Tysen' model by Parry Homes Inc. is the perfect choice for first-time buyers or those seeking a more manageable space. The bright & airy main floor features an open-concept layout, seamlessly connecting the living, dining, & kitchen areas. The kitchen offers stylish cabinetry, bright quartz countertops, & a spacious island. Large windows throughout provide plenty of natural light and a gas fireplace creates a warm & welcoming atmosphere. Upstairs, the primary bedroom includes a private ensuite & walk-in closet, there are two additional bedrooms and a full bathroom. Unfinished basement with a roughed-in bath is ideal for future development. Ideally located near the 402 & a short drive to Sarnia & Strathroy, enjoy peaceful suburban living with easy access to nearby conveniences. Price includes HST, Tarion Warranty, Concrete Driveway & Sod in yard. Hot water tank is a rental. Property tax & assessment not set. (id:39382)
2 Five Stakes Street
Southwold, Ontario
Just Built, This 4 bedroom home has a great layout. Located on a corner lot across from the park offering over 2500 sq ft. Plenty of natural light with tons of oversized windows. The kitchen has custom-made cabinetry, quartz counters and backsplash, and high-end appliances. Upstairs you will find a large primary suite with a spa-like ensuite and a walk-in closet with full cabinetry. Laundry is located on the second floor with a washer and dryer included & ample storage. Hardwood floors throughout and plenty of high-quality finishes (id:39382)
11 Dunning Way
St. Thomas, Ontario
Move-In Ready! The 'Sharpton' bungalow by Hayhoe Homes offers 2 bedrooms, 2 bathrooms, including a primary ensuite with custom tile shower and double sinks. The open-concept design features a designer kitchen with quartz countertops, tile backsplash, and a central island, flowing seamlessly into the dining area and great room with soaring cathedral ceilings and a fireplace. Enjoy a rear covered deck perfect for BBQing, plus a partially finished basement with a large family room and potential for additional bedrooms and a bathroom. Additional features include 9' main floor ceilings, hardwood and ceramic flooring, main floor laundry, a gas line for BBQ, a two-car garage, and Tarion New Home Warranty. Located in Southeast St. Thomas, just minutes to the beaches of Port Stanley and about 25 minutes to London. Taxes to be assessed. (id:39382)
56 Compass Trail
Central Elgin, Ontario
Nestled in the charming beachside community of Port Stanley, this stunning fully finished 3+1 bedroom, 3-bathroom semi-detached home offers the perfect blend of modern elegance and coastal living. Step inside to discover a sophisticated layout featuring a bright and spacious kitchen with quartz countertops, a stylish backsplash, and a large island perfect for entertaining. The adjoining great room boasts a cathedral ceiling, creating an airy and inviting atmosphere, while patio doors lead to a beautifully designed deck with a pergola, ideal for summer evenings. A convenient shed is also included for additional storage.The main floor offers a luxurious primary suite complete with a walk-in closet and a spa-like 4-piece ensuite featuring a large tiled shower and double sinks. As you ascend the wide staircase, you'll be welcomed into the sunlit loft-style family room, flanked by two generously sized bedrooms and a stunning 3-piece bath with a stand-alone tub, perfect for relaxation.The lower level extends the living space with a cozy rec room, a fourth bedroom, and an additional 4-piece bathroom. Plus, there's ample space in the utility room currently used as an exercise area that could easily be transformed to suit your needs. Located just minutes from parks, shopping, restaurants, and the sandy shores of Port Stanleys beaches, this home is truly a rare find (without condo fees). Welcome home! (id:39382)
341 Southdale Road E
London, Ontario
Welcome To great opportunity Showel Ready Building Permit ready, Start Building soon, Under 10,000 covered area 10 Stacked Town houses, Great Rentals or Other Rentals, With Great CMHC 40 years amortization Mortgage ( Conditions Apply OAC) Great Location in the heart of CITY OF LONDON Ont. Bus Service, School, Shopping Malls, Groceries, Most amenities available within Walking Distance. (id:39382)
276 Marsh Line
Dutton/dunwich, Ontario
Welcome home! This updated 2 storey home in Dutton is sure to impress! As you walk in the door from the wrap around front porch perfect for your morning coffee, you are welcomed by a large living room that opens up to the dining room leading to the beautifully updated kitchen with large island and quartz counter tops. Also on the main floor is a 2 piece bathroom and primary bedroom complete with a walk-in closet, ensuite and a space for your home office that leads to the sundeck in the fenced backyard. Upstairs you will find 2 bedrooms and an updated 5 piece bathroom. Furnace new in 2023. (id:39382)
2752 Longwoods Road
Southwest Middlesex, Ontario
You'll want to see this spacious 3-bedroom, 2.5-bathroom family home, offering both comfort and convenience. The main floor offers a warm and inviting living room with a gas fireplace, a beautifully crafted maple kitchen with an island, a formal dining room, a family room, and a convenient 2-piece bathroom. Upstairs, you'll find three bedrooms, including a primary suite with a 3-piece bathroom. The California Closets provide smart storage solutions, and the laundry area and a 4-piece bathroom are also conveniently located on this level. Additional highlights include an attached garage, with access to a crawl space with a cement floor and sump pump with municipal water backup system, and roughed-in central vacuum and the wiring installed for future security system. The reinforced roof is prepared for solar energy, offering the potential for sustainability. Enjoy outdoor living, with patio doors leading to a patio equipped with a gas hookup for your BBQ, a perfect spot for entertaining! Don't miss this incredible home schedule your viewing today! (id:39382)
798 Hickorystick Key Drive
London, Ontario
This stunning custom-built home is designed to impress! It features four large bedrooms with walk-in closets, two with private ensuites and two sharing one, plus a total of five bathrooms. The open layout boasts high ceilings, a glass staircase, large windows for natural light, and engineered hardwood on the main floor. The spacious kitchen includes a walk-in pantry, quartz countertops, and an extra eating area. There's also a home office, cozy living room with a modern fireplace, den, huge mudroom, and separate laundry. The lower level offers a large family room, games area, and space for a fifth bedroom. Outside, enjoy the covered deck, firepit, hot tub and a driveway for five cars. Close to University Hospital, Masonville shopping, and other amenities. Check out the virtual tour and 3D floor plan! (id:39382)
101 - 250 Sunny Meadow Boulevard
Brampton, Ontario
WOW! LOCATION, LOCATION, LOCATION! Discover the perfect starter home in the highly sought its spacious open-concept design, it effortlessly combines style and functionality. This rare gem comes with **2 dedicated parking spots**a true bonus in the area possibility of leasing one parking spot! Whether you**Seize this rare opportunity** to own a townhouse that offers both comfort and lifestyle! this charming 2-bedroom, 2-bathroom townhome is the epitome of comfort and modern living. With are endless. Plus, there's ample visitor parking and a safe, fun-filled play area for center, transit, Chalo Freshco, major banks, delicious restaurants, and top-rated schools. Enjoy unbeatable convenience with everything you need just steps away: plazas, a medical This home is ideal for professionals, families, or anyone seeking the best of urban living. Use both or rent the extra spot (valued at $30K) for a steady income stream, the possibilities**Schedule your private showing today before its gone!** (id:39382)
Lot 61 - 746112 Township Road 4 Road
Blandford-Blenheim, Ontario
Welcome to Lot 61 in the community of Forest Estates Park. This modular bungalow is situated up on a private lot, with mature landscaping. This 3 bedroom, 1 bath home has loads of living space. 3 spacious bedrooms, newly renovated bathroom, with walk in shower (installed Sept 2024), a bright an open kitchen that accesses the ample covered deck in the backyard. There's lots of natural light and storage. This home has a full basement, which includes a fully functioning workshop (separate hydro panel and driveway entrance) as well as a finished rec-room. Upstairs there is an open concept living/diningroom. Lots of natural light and storage. The private, single wide drive way has parking for 5 vehicles, There's 2 small garden sheds and a larger garden shed in the rear yard. Low Maintenance fee $165/mth and 1 share ownership to be transferred (id:39382)
69 - 383 Daventry Way
Middlesex Centre, Ontario
Nestled in the serene community of Kilworth, just minutes west of London, Ontario, 69-383 Daventry Way offers an exceptional blend of modern elegance and comfortable living. Built in 2021, this stunning 4-bedroom, 2.5-bathroom bungalow features approx 2,400 sq. ft. of meticulously designed space, perfect for families seeking both style and functionality. Its striking exterior, adorned with stone, brick, and siding complements the double-wide driveway leading to a spacious two-car garage. The fully fenced backyard, provides the perfect setting for outdoor gatherings. Inside, the bright and airy great room boasts 9-ft ceilings, engineered hardwood flooring, and a sleek electric fireplace, seamlessly flowing into the gourmet kitchen, which features updated cabinetry, quartz countertops, an island, and soft-close hardware. The primary suite is a private retreat with two walk-in closets and a luxurious 5-piece ensuite, including a freestanding soaker tub and a beautifully tiled shower. A second spacious bedroom and a well-appointed guest bath complete the main level. The professionally finished lower level adds incredible versatility, offering a massive recreation room, two additional bedrooms, and a 3-piece bath. Situated in a prime neighborhood near Komoka Provincial Park, playgrounds, and essential amenities, this home combines luxury, convenience, and tranquilityan ideal setting for creating lifelong memories. (id:39382)
171 Greene Street
South Huron, Ontario
*To be Built-pictures provided are of a unit already built* Welcome to the Buckingham Estates subdivision in the town of Exeter where we have The "Kindall" which is a 1,294 sq ft bungalow. The main floor consists of an open concept kitchen, dining and great room. There are two bedrooms including a large primary bedroom with a walk in closet and four piece ensuite bathroom. You can also enjoy the conveniences of main floor laundry and another four piece bathroom. There are plenty of other floor plans available including options of adding a secondary suite to help with the mortgage or for multi-generational living. Exeter is located just over 30 minutes to North London, 20 minutes to Grand Bend, and over an hour to Kitchener/Waterloo. Exeter is home to multiple grocery stores, restaurants, arena, hospital, walking trails, golf courses and more. Don't miss your chance to get into this brand new build! We also have another spacious three bedroom floor plan available -contact us for more details! (id:39382)
167 Greene Street
South Huron, Ontario
*TO BE BUILT* Welcome to the Buckingham Estates subdivision in the town of Exeter where we have "The Vermont" which is a 1,600 sq ft two storey home. The main floor consists of an open concept kitchen, dining and great room. The kitchen features a pantry and an island, and there is also a two piece bathroom on the main level. Upstairs you will find three bedrooms including the primary bedroom with a walk in closet and en suite. There is also a four piece bathroom and the conveniences of laundry on the same level as the bedrooms. There are plenty of other floor plans available including options of adding a secondary suite to help with the mortgage or for multi-generational living. Exeter is located just over 30 minutes to North London, 20 minutes to Grand Bend, and over an hour to Kitchener/Waterloo. Exeter is home to multiple grocery stores, restaurants, arena, hospital, walking trails, golf courses and more. Note-"To be Built, pictures are of another unit that has already been built" (id:39382)
3164 Regiment Road
London, Ontario
TO BE BUILT: Welcome to your dream home in the heart of Talbot Village. "The Ridgewood" is a modern masterpiece that offers the perfect blend of contemporary design and convenience, providing an exceptional living experience. Step into luxury as you explore the features of this immaculate model home. The 2176sqft Ridgewood (Elevation-2) plan serves as a testament to the versatility and luxury that awaits you. Open Concept Living: Enter the spacious foyer and be greeted by an abundance of natural light flowing through the open-concept living spaces. The seamless flow from the living room in to the kitchen/dining creates a welcoming atmosphere for both relaxation and entertaining. The gourmet kitchen is a culinary delight, with quartz countertops, backsplash and center island. Ample cabinet space and a walk-in pantry make this kitchen both functional and beautiful. Retreat to the indulgent master suite, featuring a generously sized bedroom, a walk-in closet, and a spa-like ensuite bathroom. Make an appointment or stop by our builder model and see the variety of plans and options Mapleton Homes has to offer. (id:39382)
8169 Union Road
Southwold, Ontario
This beautifully renovated 3+1 bedroom, 2 bathroom brick ranch is set on a picturesque 1-acre lot with a stream. It features a garage, ample parking, and a partially fenced yard with a deck, stamped concrete patio, landscaped armour stone, fire pit, volleyball net, and an above-ground pool ideal for hosting family and friends. Located just south of Shedden on a paved road, the property offers easy access to London, St. Thomas, Port Stanley, and Highway 401. Nearby amenities include a sports area with tennis and baseball fields off Mill St. and a playground/park south on Union Rd. The home has undergone extensive renovations in recent years, with a functional foyer featuring in-floor heating, a large closet, and garage access. The open-concept layout includes cathedral ceilings, engineered hardwood floors, and pot-lights/fans throughout. The stunning kitchen, overlooking the backyard, boasts quartz countertops, an island, backsplash, included appliances, pantry cabinets near the dining area, and a patio door leading to the deck. The cozy living room, complete with an electric fireplace, is perfect for gatherings. The primary bedroom features a deep closet, and there are two additional bedrooms with closets, plus a modern 4-piece bathroom. The finished lower level offers a bonus room, a walk-in storage closet, a spacious rec/family room with an electric fireplace, a fourth bedroom, a 4-piece bathroom with a tiled tub/shower, and a laundry/utility room. Additional upgrades include new asphalt shingles, fascia, soffit, and eaves. This property is equipped with municipal water and a gas furnace. Don't miss out on this unique opportunity! (id:39382)
13 Victoria Street
Bayham, Ontario
Welcome to 13 Victoria Street in the charming beach town of Port Burwell where your dream of owning a century home by the lake becomes reality. Just a short stroll from the family-friendly shores of Lake Erie, this 3,318 sq. ft. gem offers endless possibilities for creating lifelong memories. Set on a generous 0.37-acre lot, this property features an in-ground pool, perfect for warm summer days. With 5 bedrooms and 3 full bathrooms, the homes unique layout is a canvas for your imagination. Whether you envision it as a short-term rental, a cozy bed and breakfast, or a spacious retreat for extended family, the opportunities are endless. Bursting with character, the home showcases original wood trim, built-in cabinetry, and stunning stained-glass accents. The dining room shines with original built-in cabinets and buffet, perfect for elegant dinners and gatherings. The expansive L-shaped sunroom, usable year-round, is a haven for relaxation, while the apartment-sized primary bedroom, complete with a walk-in closet and ensuite bath, offers a wonderful escape. The generously sized family room opens directly to the pool area and backyard, making it the perfect space for entertaining. In addition to its natural beauty, Port Burwell is rich in local attractions, including a community theatre, restaurants, marine museum, a lighthouse, and the renowned HMCS Ojibwa submarine. The town is entirely walkable, making it easy to enjoy everything this charming community has to offer. Don't just dream about owning a beach property, come and explore the endless opportunities this captivating home and vibrant town have to offer. (id:39382)
Lot 12 Harris Point Drive
Plympton-Wyoming, Ontario
Build Your Dream Home with Confidence Premier Lot in Plympton-Wyoming Dreaming of building your own home but unsure where to start? You're not alone. Many buyers love the idea of securing the perfect piece of land but hesitate when faced with the complexities of the building process. Thats where we come in.This once-in-a-lifetime opportunity offers more than just a premier lot in Plympton-Wyomings most coveted location it comes with expert guidance to bring your vision to life. Whether you're a seasoned investor or a first-time builder, we can help you partner with a top-tier builder and navigate every step, from design to construction.Just moments from the Highland Glen Conservation Area, this exclusive lot is a blank canvas for your dream home or luxury retreat. Surrounded by pristine beaches, lush conservation areas, and an unmatched outdoor lifestyle, it delivers the perfect mix of privacy and accessibility.Wake up to waves and birdsong, with nature trails, boating, and fishing minutes away. The nearby Highland Glen Conservation Area offers 600 meters of sandy shoreline, scenic hiking trails, and a boat launch your gateway to Lake Hurons endless blue horizon.Only 23 minutes from Sarnia and 30 minutes from Grand Bend, this property provides a secluded escape without sacrificing access to coastal communities, fine dining, and year-round entertainment. From summer beach days and local wineries to world-class golf at Huron Oaks Golf Club, this is Ontario living at its finest.Premium, build-ready lots in this exclusive enclave are disappearing fast. Whether you dream of a modern masterpiece, a lakeside retreat, or a legacy estate, this property offers the perfect foundation with expert support to make the process seamless and stress-free.This rare opportunity wont last. Let's take the first step together. Contact us today to learn more or arrange a private tour. (id:39382)
302 Main Street
Lucan Biddulph, Ontario
Discover a prime commercial real estate opportunity in the heart of Lucan! This expansive 11-acre property offers immense potential for development, strategically located in a thriving community. With the option to purchase parcels as small as 5.5 acres, this property provides flexibility to suit various business needs. Whether you're looking to build retail spaces, office complexes, or mixed-use developments, this versatile property is a blank canvas ready for your vision. Don't miss out on this rare opportunity to invest in Lucan's growing commercial landscape! (id:39382)
508 - 931 Wonderland Road S
London South, Ontario
Own for Less Than Rent! Contemporary 1-Bedroom Condo in South London. Step into homeownership with this stylish and functional 1-bedroom condo at 508-931 Wonderland Rd S. Designed for modern living, this thoughtfully laid-out unit is ideal for first-time buyers looking to break free from renting and step into affordable homeownership. Enjoy a calm, contemporary space featuring an updated kitchen with a built-in countertop stove and breakfast bar, an open-concept living area, and a private balcony overlooking the courtyard, offering picturesque peace instead of facing Wonderland Road. A built-in workspace in the dining area adds convenience for remote work or study. The spacious bedroom boasts a walk-in closet, while the updated 3-piece bathroom with a walk-in shower provides modern comfort. In-suite laundry includes a washer with a robust spin dry, and public laundry facilities are available onsite for added convenience. This unit is an excellent value with a low condo fee of just $410/month, covering heat, hydro, water, parking, and building insurance, keeping costs predictable. Plus, property taxes are only $1,326 annually, making this an incredibly affordable option. Located in Southwest London's Westmount neighbourhood, this condo is just steps from Public and Catholic board English & French elementary and secondary schools, shopping, restaurants, a cinema, nightlife, grocery stores, and public transit. Exclusive parking is included, and the Southwest-facing exposure ensures plenty of natural light. Affordable, stylish, and move-in ready - why rent when you can own? At just $299,990, this is your chance to invest in your future. Book your private showing today! (id:39382)
436 Richmond Street
London East, Ontario
Prime downtown location. Situated on Richmond row just south of Queen street, a short walk to all downtown amenities. Last use was a hair salon but the zoning allows for a large range of uses. (id:39382)
11 Goshen Street N
Bluewater, Ontario
TOP CHOICE FMILY HOME for LIVING & WORKING IN YOUR HOUSE!! Want to work in a professional setting 5 ft from your living room! Looking to for a fantastic 5 BEDROOM / 2 BATHROOM HOME with a commercial retail or office unit + washroom all set up in the same building in rural Ontario? You just found it in ZURICH, ON | RURAL PARADISE BY THE LAKE | IDEAL RESIDENTIAL / COMMERCIAL COMBO PROVIDING 5418 SQ FT OF FLOOR SPACE ACROSS THIS 5 BEDROOM 4 LEVEL RESIDENTIAL HOME W/ FULL RETAIL COMMERCIAL UNIT W/ BATHROOM/LAUNDRY & OFFICE: Live & work at the same property or support your mortgage via lease income with this fantastic one of a kind multi-purpose property: includes a very large 4 level residential home + a great commercial space! Completely loaded with brand new upgrades including the roof, most of the windows, furnace, AC, bathrooms, flooring, paint, concrete work on the in-and-out driveways plus a phenomenal 3rd level conversion into a fully insulated finished living space, this superb multi-purpose property & its nonstop character & charm is sure to impress! The structure offers 3 bathrooms, a full kitchen w/ dining room + numerous large additional principal rooms w/ a living room + fireplace & fundamentally, 5 bedrooms with the expansive 700 square foot 3rd level loft with soaring ceilings & its own private bathroom. The vast basement with laundry area & loads of storage tops off the residential side of this stately brick structure. The commercial side offers a vast retail space with a washroom & a private office & the property offers loads of parking at the rear with driveway access on both sides of the building! This place is ready to go on Day 1, like getting 2 buildings for the price of one! And to top it all off, you just a 4 min drive to a sandy Lake Huron beach in St. Joseph. For buyers looking for mega value in a work from home situation or investors looking for high quality multi-unit mixed building in an ideal location, this is the spot! (id:39382)
98 Locky Lane
Middlesex Centre, Ontario
This beautiful home located on a quiet crescent features a concrete front porch, concrete driveway and a concrete path to the backyard along the left side of the house. Enter through a welcoming foyer next to a spacious dining room before entering a designer kitchen with a butlers pantry. A huge living room with a cozy fireplace opens up from the kitchen. The second floor includes four bedrooms as well as a family/media room. A luxury ensuite and spacious his and hers walk-in-closets compliment the primary bedroom. The other three bedrooms boast their own walk-in-closets. The second floor bathroom consists of two sinks and plenty of space. The main floor has a spacious laundry room. Separate entrance to the fully finished basement with two bedrooms, recreation room, and bathroom. Kilworth Heights West is the perfect union of urban and rural living. A fitness facility, a community centre for outdoor team sports, scenery trails in Komoka Provincial Park and along Thames River, grocery store, LCBO, and various retail stores are only 3-4 minutes away. Quick access to Highway 402. Call now for your showing (id:39382)
10 - 84 Charing Cross Street
Brantford, Ontario
Seller looking to retire and start next chapter! Perfect opportunity to take over a turnkey Floral & Gift Shop Opportunity in the growing city of Brantford! Don't start from the bottom with this equipped floral business that's been serving the Brantford area for over 30 years. This well-established shop comes fully stocked with everything you need flowers, gifts, chocolates, and essential equipment making it easy to step in and grow your business. Opportunity to take over a lease that is located in a high-traffic plaza, its perfectly positioned to keep loyal customers and attract new ones. With the current owner motivated to retire, now's the chance to bring your offer and add your unique touch and expand the offerings. Make this business your own and bring fresh ideas to a beloved local spot! (id:39382)
408 - 333 Commissioners Road W
London South, Ontario
This light-filled corner unit is the perfect home base to easily get anywhere in London. Located in a well-managed and secure building, Unit 408 features a newly renovated kitchen, in-unit laundry, large living space and a primary bedroom with walk-in closet and en-suite bathroom! The spacious floorplan and full wall of windows allows for maximum natural light throughout. The east facing balcony is the perfect setting to take in the sunrise and city sights with your favourite drink in hand! Conveniently located with a bus route at your doorstep, minutes from Victoria Hospital, Westmount and Highway 401 / 402. Commuters will appreciate this central location. Nearby amenities include The Highland Golf Course, walking trails, Schools, restaurants, grocery stores, pharmacy all located within walking distance. Just 10 minutes to Springbank Park and the Downtown core. (id:39382)
21 Hamilton Street
North Middlesex, Ontario
IMMEDIATE POSSESSION AVAILABLE - The James Model built by Colden Homes is a beautifully crafted 1,350 square foot bungalow that is both classy and functional, making it an ideal choice for anyone looking for the perfect balance of elegance and practicality, as well as those seeking a comfortable, low-maintenance living space. Whether you're downsizing or looking for a new chapter, The James Model is designed to meet your needs while offering a warm, welcoming environment. The open-concept main floor features a generous great room that flows seamlessly into the dinette and kitchen, creating the perfect space for gathering and relaxation. The kitchen in The James Model is spacious and perfect for both cooking and entertaining, featuring a large layout with a massive island that comfortably seats four people. Its designed with ample countertop space, providing plenty of room for meal prep and gatherings. With high-quality cabinetry and a functional design, this kitchen truly serves as the heart of the home. The primary suite offers a peaceful retreat, complete with a 3-piece ensuite and a walk-in closet. An additional bedroom and full bathroom and main floor laundry provide comfort and convenience for family or guests. Upgrades Include: tile shower in ensuite, vinyl plank in bedrooms, kitchen cabinets to the ceiling and upgraded board and batten siding on the exterior. Ausable Bluffs is only 20 minutes away from north London, 15 minutes to east of Strathroy, and 25 minutes to the beautiful shores of Lake Huron. (id:39382)
4295 Calhoun Way
London, Ontario
Welcome to Liberty Crossing's Premier Freehold Townhomes. Just outside the vibrant and expanding community of Lambeth in South London, Liberty Crossing presents a unique opportunity to own a brand-new, two-storey freehold townhome with a stunning stone and hardie panelling exterior, and thoughtfully designed and spacious interior. Lavish in the upgraded standard finishes with engineered hardwood and tile flooring on the main level, a contemporary kitchen adorned with quartz countertops, and ambient pot lighting throughout. The oversized rear window and patio door ensure the space is bathed in natural light. The upper floor boasts three generous-sized bedrooms, two four-piece bathrooms, and the convenience of upstairs laundry facilities, catering to family-centric living. Liberty Crossing is situated at the corner of Wonderland Rd S & Hamlyn St, a mere 1.5 km from Highway 402, facilitating effortless travel across Southwestern Ontario. Enjoy close proximity to major shopping plazas, local shops, schools, community centres, sports parks, golf courses, and the renowned Boler Mountain Ski Hill. Embrace the perfect blend of modern design, functional living spaces, and a prime location with this exceptional townhome at Liberty Crossing. Whether you're seeking a family residence or an investment opportunity, this property caters to diverse needs. For more details and to explore this opportunity further, contact Listing Agent or Rockmount Homes. (id:39382)
