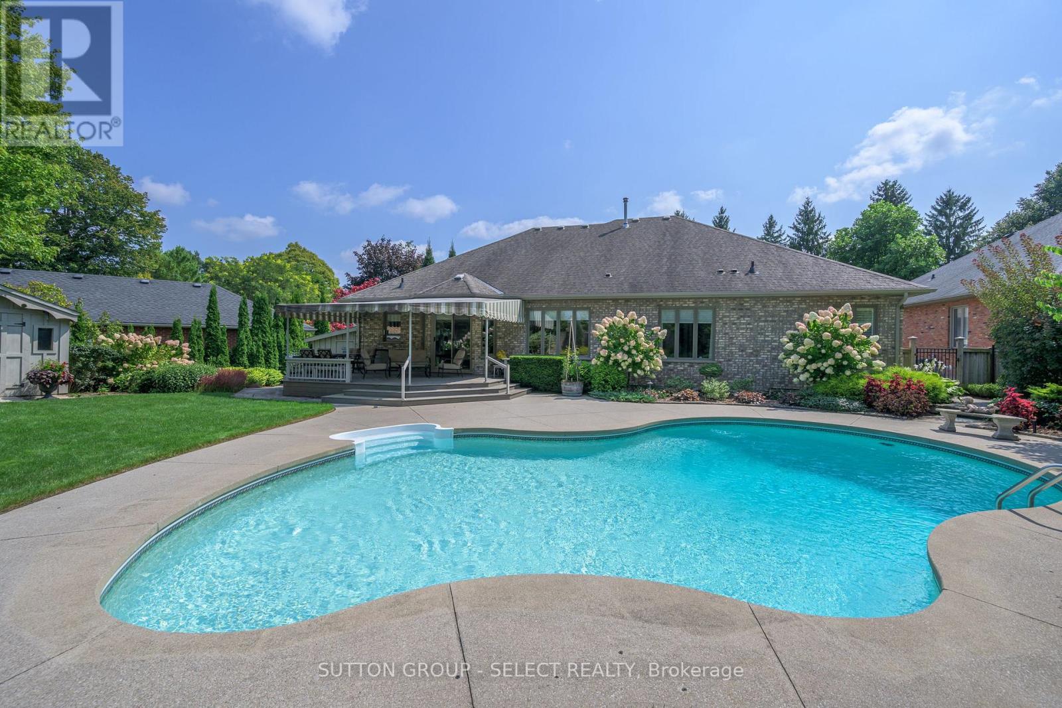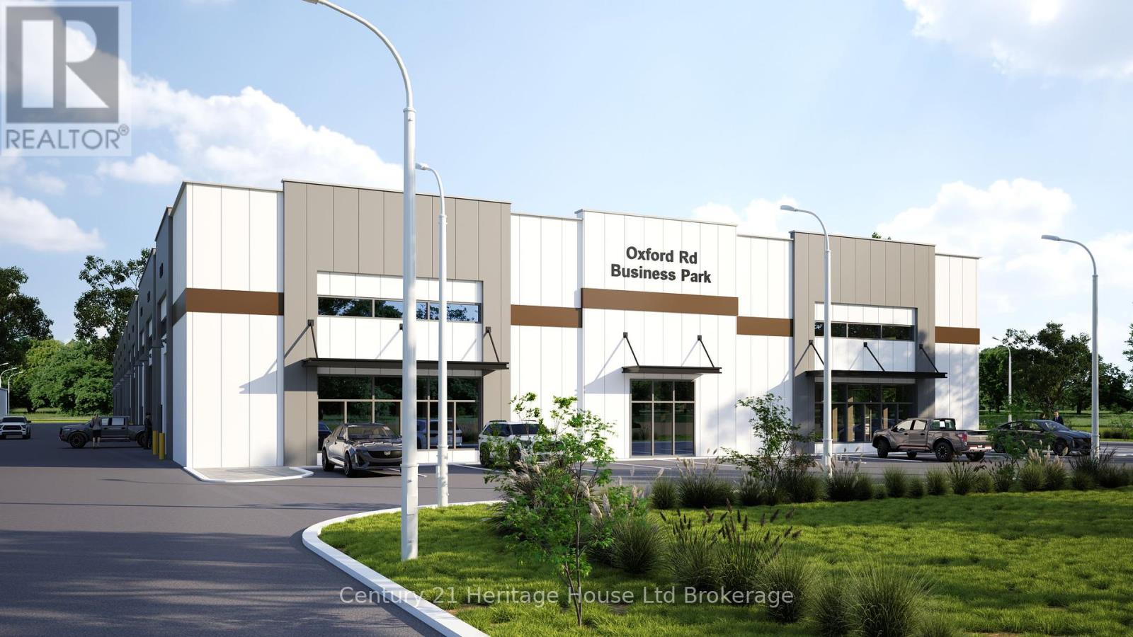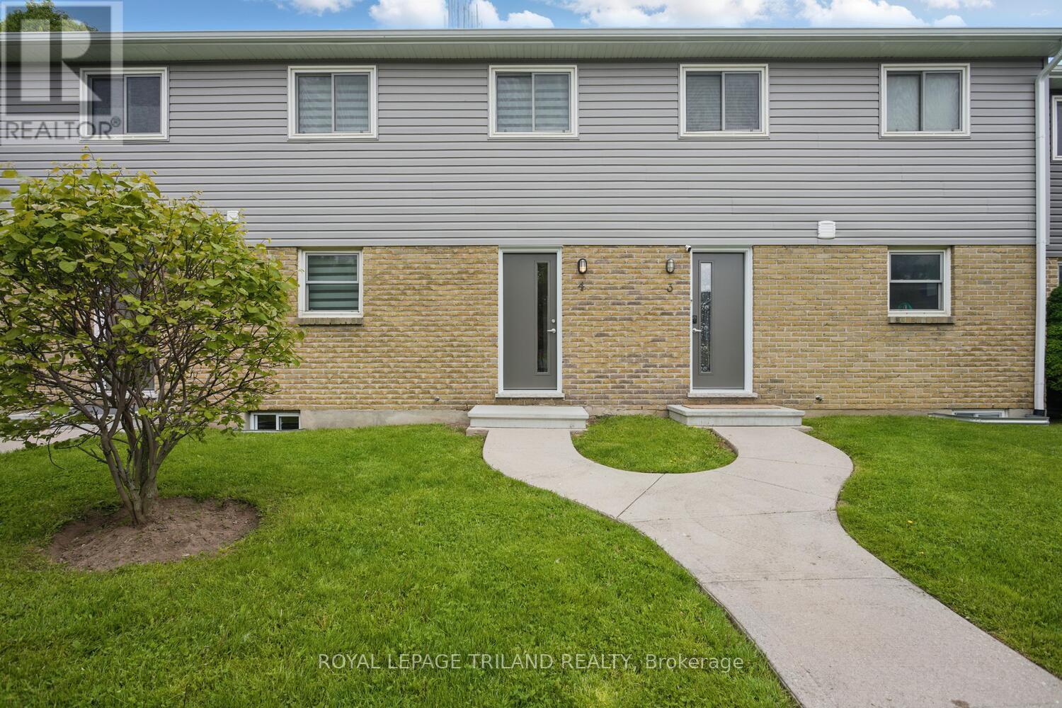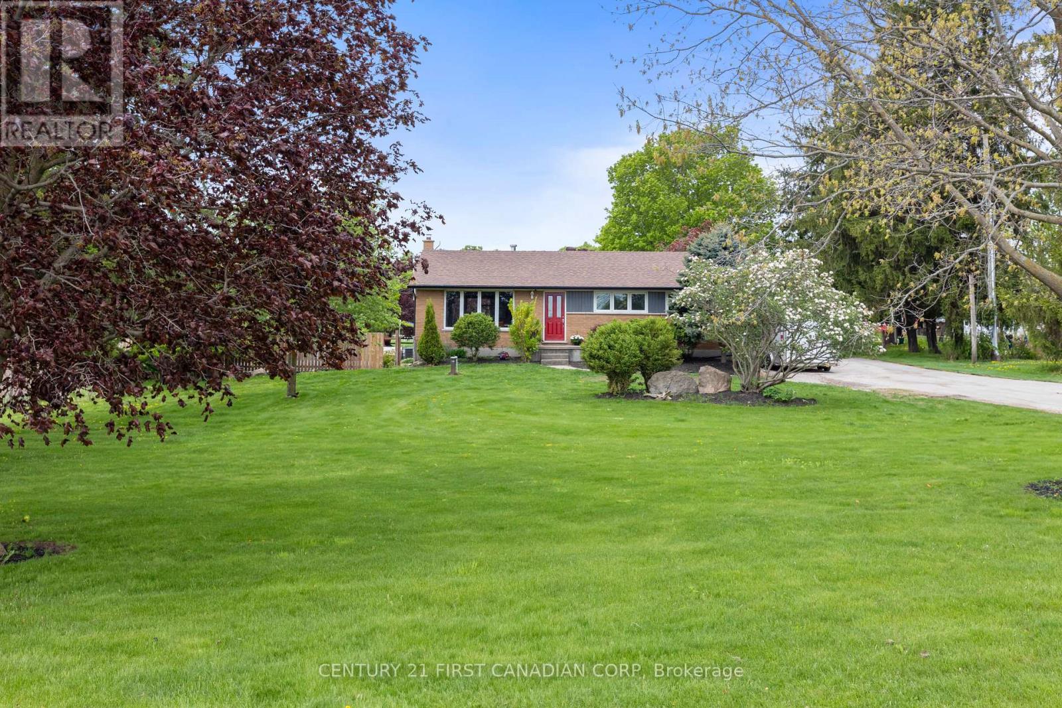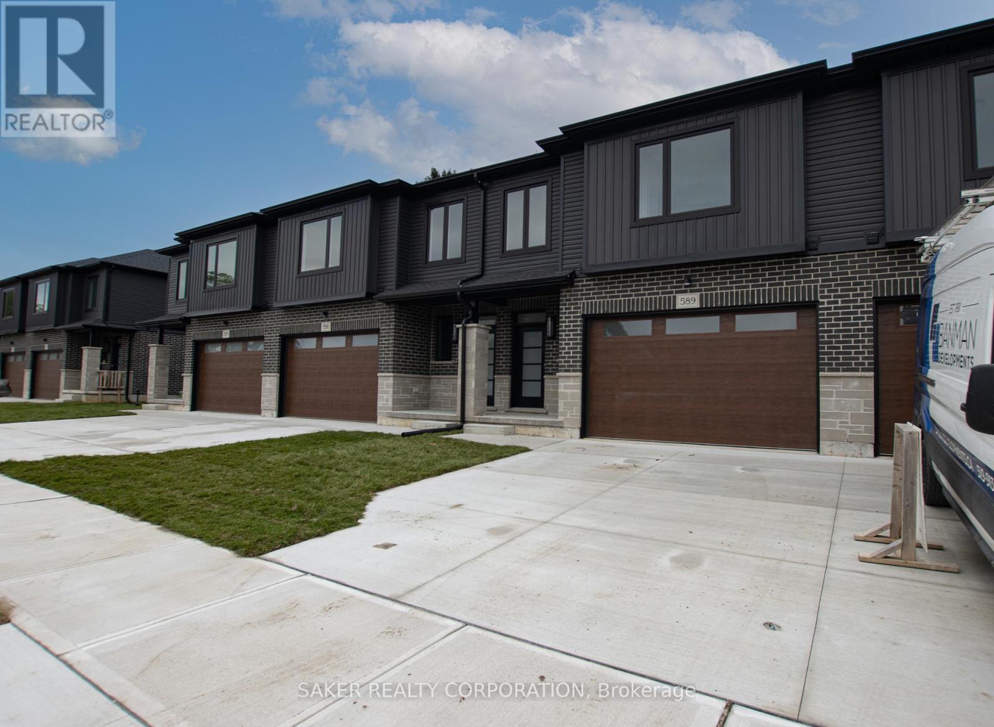602 - 361 Quarter Town Line
Tillsonburg, Ontario
This stunning, move-in-ready townhouse boasts over $40,000 in premium finishes and thoughtful upgrades. Featuring 9-ft ceilings and engineered hardwood floors on both the main and second levels, along with pot lights across all three levels, this home radiates modern luxury. The custom designer kitchen is a showstopper that features an oversized island with storage on both sides, gold handles and faucet, a stylish backsplash, dovetail soft-close drawers, quartz countertops, pull-out cabinet drawers in the pantry, and trash bin cabinet to name a few. Custom closets are installed in all bedrooms along with built in shelves in the laundry closet offering plenty of storage. The home is energy-efficient with Net Zero Ready features, keeping utility costs low. Additional notable upgrades include a custom staircase with a runner, upgraded triple-pane North Star windows, glass shower doors with handheld shower heads in both upper bathrooms, quartz countertops in all 3 bathrooms with undermount sinks, and the balance of a 7-year Tarion warranty. The garage walls are finished with easy-to-clean PVC panels. The finished basement offers a spacious family room, while the fully fenced rear yard, shed, and concrete driveway provide privacy and convenience. Backing onto a future park space, this home is steps from Southridge Public School and upcoming amenities like a Montessori daycare and No Frills. Don't miss this one-of-a-kind, upgraded townhouse truly a cut above the rest! (id:39382)
6 Tetherwood Court
London North, Ontario
Welcome to this exceptional 2,740 sq. ft. ranch-style home w/ a fully finished lower level, located on a quiet cul-de-sac in one of London's most coveted neighbourhoods, close to scenic trails, Western University, and University Hospital. The all-brick exterior, lush landscaping & mature trees, enhance the home's curb appeal. In the backyard, a spacious closed-grain cedar deck under a large awning provides the perfect shaded retreat, overlooking a serene heated, saltwater pool, flagstone walkway, hydrangea gardens, and towering trees. The fully fenced yard offers privacy, while the picturesque custom shed & landscaping complete the peaceful outdoor setting. Inside, thoughtful renovations inspired by designer Joanne Brockman, elevate the home. The gracious living room boasts a cathedral ceiling, large windows with arched transoms, and a romantic fireplace adorned with an elegant cast stone mantle. A quiet main floor study w/ wall-to-wall Cherry built-ins offers an ideal workspace, and the oversized family room, with its inviting gas fireplace, flows into the designer eat-in kitchen. The kitchen features soft white ceiling-height cabinetry with glass doors and ambient lighting, leathered granite countertops, an extended artisan subway tile backsplash, a built-in Bosch oven and microwave, an induction cooktop, and a counter-depth Leibherr fridge with an integrated wine display. Separate Dining room. The primary suite includes custom Walnut built-ins in the walk-in closet and a luxurious 4-piece ensuite w/ a zero-entry glass shower, Cherry cabinetry, and a makeup vanity. Two additional bedrooms, a main bath, and laundry complete the main floor. The expansive lower level adds a massive games/media room, a 4th bedroom, a full bathroom, a custom bar, & ample storage, including a large cedar off-season closet. Inside-entry garage with two-part epoxy floors. Furnace 2022. Pool heater Salt-Cell 2024. Approx. 400k in upgrades in recent years. **EXTRAS** 6 patio chairs/love (id:39382)
715179 Oxford 4 Road
Woodstock, Ontario
State of the art industrial condo units now available for pre-booking. Phase 1 Units are starting from 4080 sq ft and up. 24 ft clear height, 14 ft drive-in doors, mezzanine floor, lots of parking, loading zone for each unit. High visibility site on a very busy street. Minutes to 401 & 403. Furniture store, contractor shop, flooring store, kitchen cabinets, hardware store, Auto-body, Auto mechanic, Auto parts, tire shop, warehouse, manufacturing, and many other uses available. Take advantage of the growing Woodstock economy. Woodstock offers the Highway 401 & 403 junction making it very desirable for many Fortune 500 companies to choose Woodstock. Possession fall of 2026. Flexible deposit structure. Only 11 units available in phase 1. (id:39382)
2 - 9951 Northville Crescent
Lambton Shores, Ontario
Welcome to Oak Grove Park in beautiful Lambton Shores; the heart of Cottage Country, where this well-maintained 2-bedroom, 1-bath mobile home offers comfortable year-round living just minutes from the sandy beaches of Lake Huron. Enjoy outdoor living with a spacious covered front deck, plus an additional covered rear deck and patioperfect for entertaining or relaxing. An insulated and heated workshop/shed adds extra space for hobbies or storage. Inside, the bright kitchen with island flows into a cozy living area, while the primary bedroom features a built-in closet/dresser and semi-ensuite access. A gas generator ensures peace of mind no matter the season. Surrounded by nature and close to multiple golf courses and the stunning Pinery Provincial Park, this is a fantastic opportunity for those seeking full-time living or a peaceful weekend escape. Land lease for new owners is approximately $400/month. (id:39382)
482 Riverview Drive
Strathroy-Caradoc, Ontario
Looking for place to start or maybe a home to retire in? 482 Riverview Dr could hold your future memories. Whether it be hosting the grand children for the day or bringing home your own child for the very first time, this home offers the space and amenities for what ever walk of life you find yourself in. Ideally set up for one floor living plus the bonus of a finished basement. Newer furnace, water heater, appliances and window coverings. Home features an indoor sand point hooked up to an automatic in-ground sprinkler system. Large and private front porch to enjoy while the sun rises and a back deck to enjoy the sun sets. Great location on a quiet street near many amenities, walking trails and conservation area. (id:39382)
37 - 1061 Eagletrace Drive
London North, Ontario
Stunning All-Brick Two-Storey Home in Desirable North London. Nestled on an oversized pie-shaped lot, this immaculate home offers luxury living with plenty of space for family and guests. The double car garage provides convenient inside entry to the main floor laundry room, ensuring practical, everyday ease. With 9' ceilings and 8' doors, the open-concept main floor is both airy and inviting, featuring elegant upgrades such as ceramic and hardwood flooring. The great room offers the perfect blend of comfort and style with a cozy gas fireplace, while the eat-in kitchen boasts a central island, ideal for casual dining and entertaining. Step through the patio doors to a wrap-around patio and enjoy the sun by the on-ground heated pool, the ultimate setting for summer get-togethers. A standout feature is the main floor bedroom, perfect for guests or multi-generational living. Upon entering, be captivated by the grand two-storey foyer and the stunning staircase leading to four generously sized bedrooms. The luxurious primary suite is designed for the modern professional, featuring a custom Neiman Market Design walk-in closet, a soaker tub, double sinks, and a spacious walk-in shower. The partially finished basement adds even more versatility to the home, with a large family room offering plenty of space for gatherings or relaxation. This beautifully designed family home is move-in-ready! (id:39382)
4 - 470 Second Street
London East, Ontario
This beautifully maintained, move-in-ready 4-bedroom, 3-bathroom townhouse is the perfect fit for first-time buyers, couples, young families, or savvy investors. Conveniently located just steps from Fanshawe College, this home offers unbeatable value in a thriving neighbourhood. Recently updated with modern finishes throughout, the home features a bright and stylish kitchen with ample cabinetry and storage, ideal for everyday living and entertaining. With thoughtful updates, this turnkey property has everything you need. Whether you're looking to move in or invest, this home is ready to go just unpack and enjoy! Located just steps from all major amenities public transit, schools, shopping, restaurants, and parks. Whether you're looking to invest or settle into your first home, this move-in ready unit is a smart and spacious choice. Don't miss out on this incredible opportunity! (id:39382)
6096 Birch Lane
Lambton Shores, Ontario
Charming 2-bedroom, 1-bath cottage just a short walk to the sandy shores of Ipperwash Beach. Perfect for seasonal getaways or year-round living, this home features laminate flooring throughout, a cozy propane stove and electric baseboard in the bedrooms for reliable year-round heating. A bright front sunroom with a side door and a spacious rear bonus room offering additional living space with direct access to the wraparound deck and backyard. Detached single-car garage, mature trees, upgraded metal roof and fibre optic internet available. Water is serviced by a 5,000L in-ground holding tank, with FREE access to a pumping station or delivery service available for $15/load. Included is a 1000L IBC tote. Water heater is owned. Located on leased land at Kettle Point First Nation. A new 5-year lease will be $1750/year, plus $1,400/year in band fees (shown as taxes). Cash purchase only. Septic system will be inspected before sale at the cost of the current owner. Buyer must provide a current police check and proof of insurance to close. Property cannot be used as a rental. Just 20 minutes to Grand Bend and under an hour to London or Sarnia. Multiple golf courses nearby and breathtaking Lake Huron sunsets only steps away. (id:39382)
5270 Trafalgar Street
Thames Centre, Ontario
This is a place where wide-open skies, quiet surroundings and room to breathe come together- A retreat just outside of Dorchester, under 10 minutes from London City limits. Situated on a generous 0.63-acre lot, this property offers the tranquility of a country setting with the convenience of nearby City access. The freshly painted main level features a bright, open-concept layout that brings together the kitchen, living room and lounge - perfect for everyday living and entertaining. Large windows fill the space with natural light, while the modern kitchen offers both function and style. You'll find three great-sized bedrooms, a contemporary four-piece bathroom and the added convenience of main floor laundry. The finished lower level extends the living space with a spacious family room, two additional bedrooms, and a full bathroom ideal for guests, a growing family, or a private home office setup. Big-Ticket upgrades (all done within the last 5 years) that add lasting value include a high-efficiency forced air Furnace, expanded Septic system, well + water purifier and a 200Amp electrical supply. Outdoors, the large inground pool offers a perfect summer retreat framed by wide-open skies and peaceful views. If you've been dreaming of quiet Country Living without losing touch with the City, this is a rare opportunity worth exploring! (id:39382)
49 - 1199 Hamilton Road
London East, Ontario
Crispy clean 3-bedroom, 1.5-bath townhouse available for immediate occupancy. This move-in-ready home offers a functional layout with a large living room, dining area, and a bright kitchen with essential appliances included. The second level boasts a full bath and 3 sizable bedrooms, including a huge master with a double closet. The basement offers a versatile space for a home office or cozy family room and a laundry area equipped with top-loading washer/dryer. Additional perks include extra basement storage, a single attached garage with inside access from the home, driveway parking, and convenient visitor parking very close to the unit. Ideally located in a family-friendly neighborhood, just steps from parks, schools, and with quick access to Highway 401. Make your move today! (id:39382)
709 - 21 King Street
London East, Ontario
Step into a downtown lifestyle without compromise in this rare, multi-level 2-bedroom apartment, designed for those who want modern comfort, stylish finishes, and unbeatable city access. Whether you're a young professional seeking convenience, a student needing proximity to Western University, or a small family looking to live at the centre of it all, this is the place you'll love coming home to. The freshly updated interior blends functionality with flair. Luxury vinyl plank flooring runs throughout, setting the stage for a sophisticated, low-maintenance home. The kitchen is a standout: quartz countertops, subway tile backsplash, stainless steel appliances, and a pass-through view into the open living and dining area, perfect for casual evenings or entertaining guests. Natural light floods the main living space through oversized sliding doors, leading to your own private balcony --- a coveted retreat to sip coffee or unwind with a view of the vibrant city below. The large primary bedroom features a walk-in closet and convenient 2-piece ensuite, while the main bathroom is tastefully refreshed and well-sized. But this home is more than just what's inside. The building offers a gym to keep your routine on track, a social lounge for gatherings, and a tranquil courtyard for summertime barbecues. And when you do step out? You're moments from Canada Life Place, Harris Park, Wortley Village, Covent Garden Market, the Grand Theatre and some of London's best dining and nightlife. From morning lattes to late-night concerts, everything is within reach. This is downtown living with room to breathe and space to grow. Come see why life at 21 King Street just feels better. (id:39382)
585 Regent Street
Strathroy-Caradoc, Ontario
** FREEHOLD ( NO CONDO FEE'S) Banman Development, Split level Townhome BACKING ONTO MATURE TREES ,with 3 bedrooms, 3 bathrooms, and 2 CAR DRVEWAY and 1.5 car Garage. The Kitchen features an island, quarts tops and backsplash. The Master suite on its own level with Luxury Ensuite and massive walk in closet . The Laundry room is conveniently located on the second level .JUST UNDER 2000 SQ FT, of Premium above ground floor space plus unfinished Basement, rear deck as standard. This home is conveniently located near the community center, parks, arena, wooded trails and the down town, and is appointed well beyond its price point which include quartz countertops, hardwood throughout the main floor, porcelain tile in all wet areas, glass/tile showers, 9' ceilings . *(Pictures are off model home and may vary) (id:39382)

