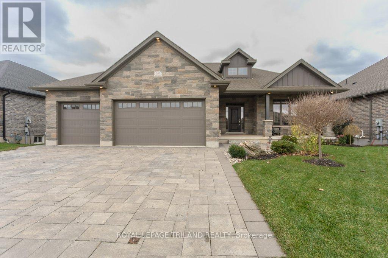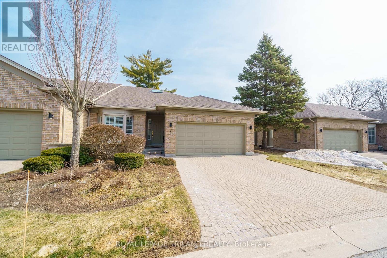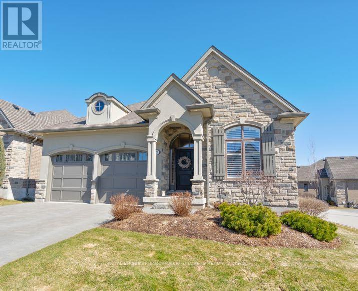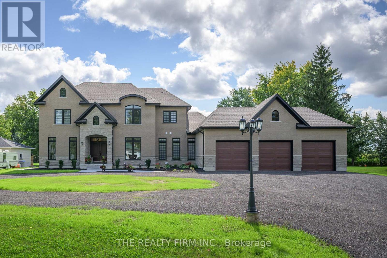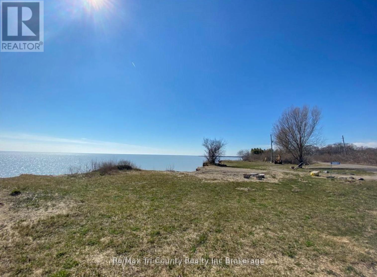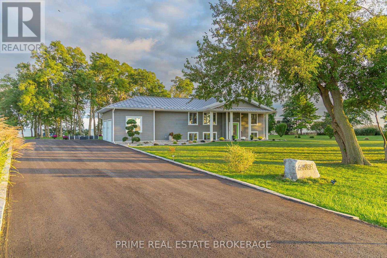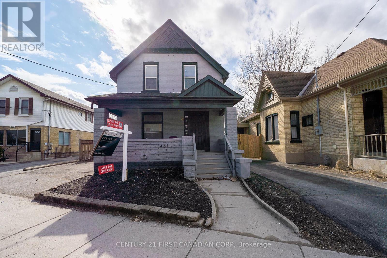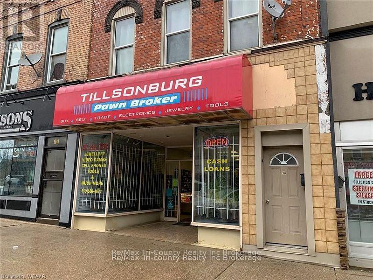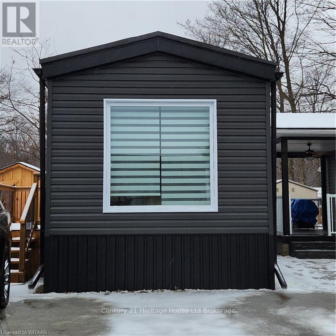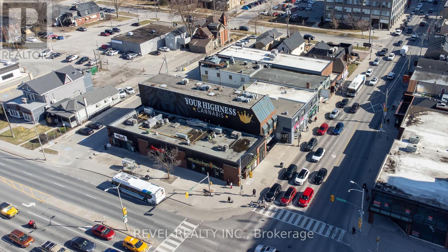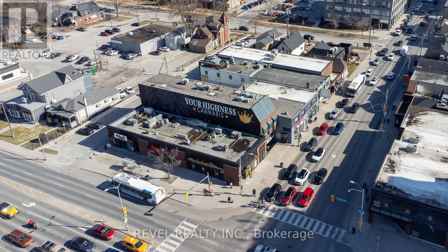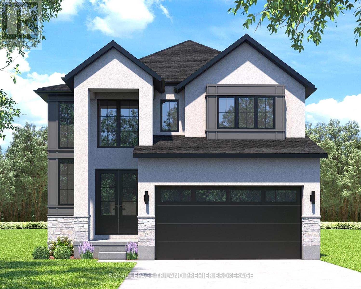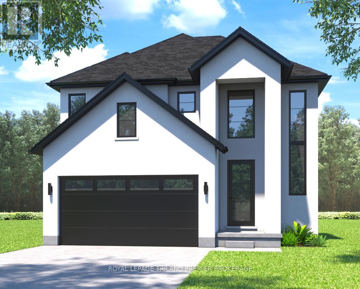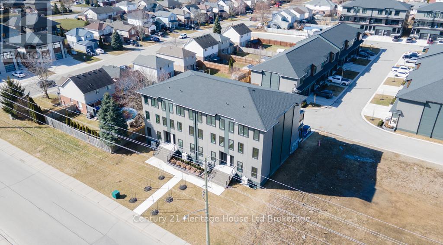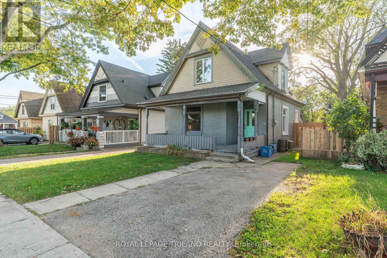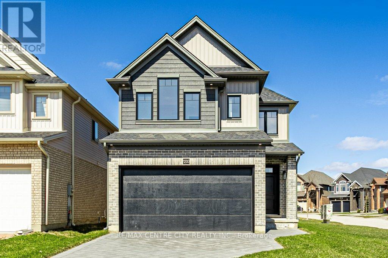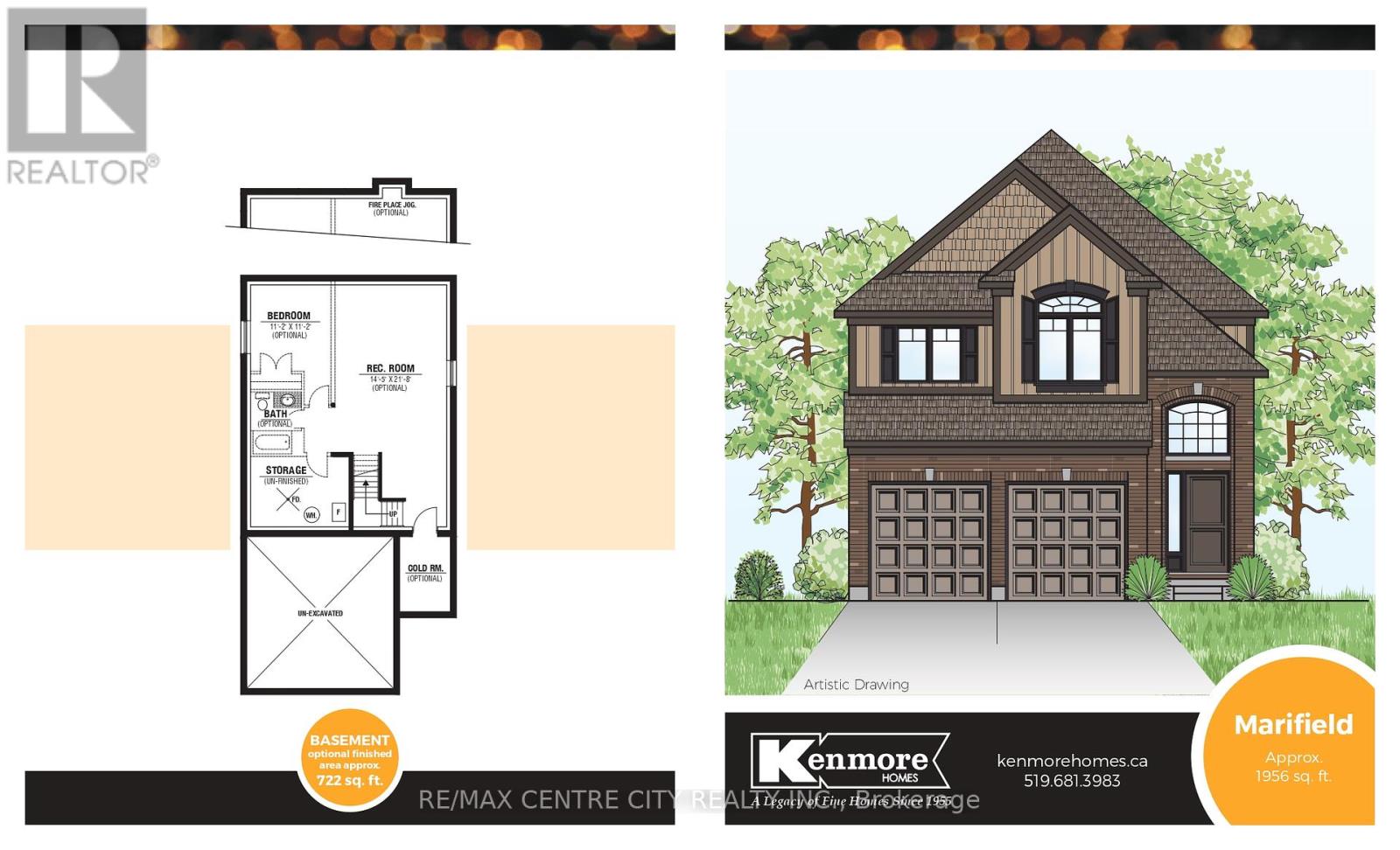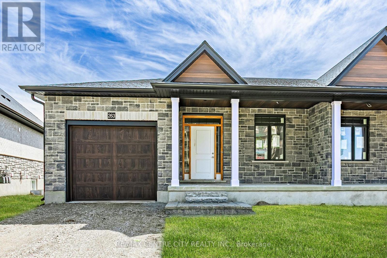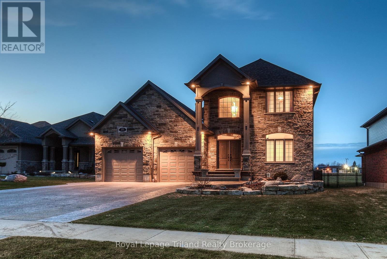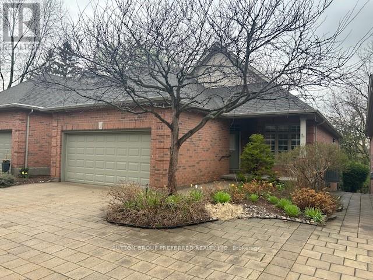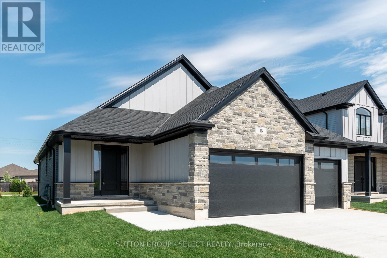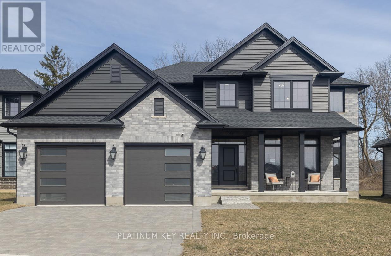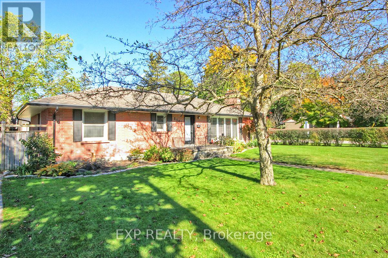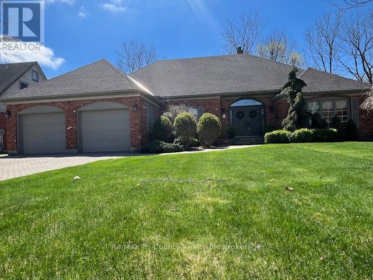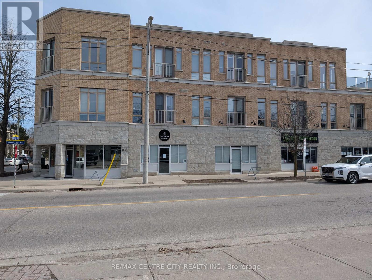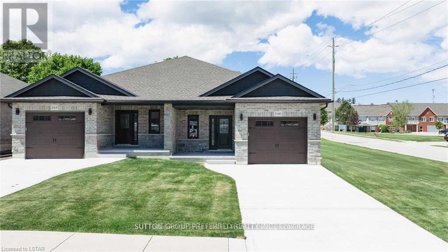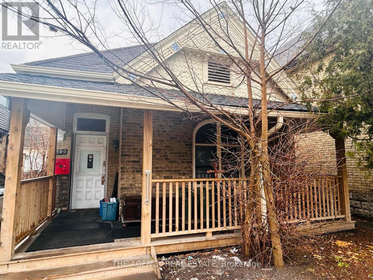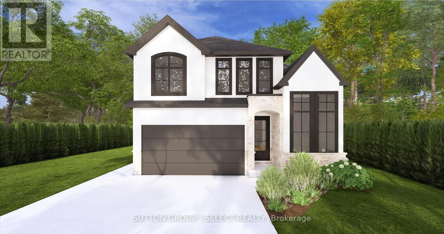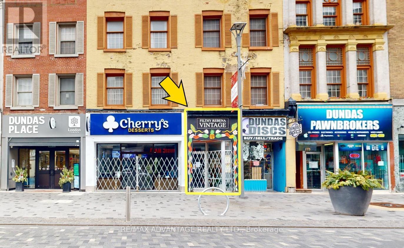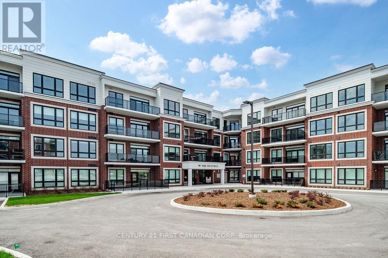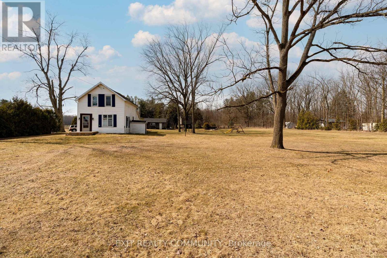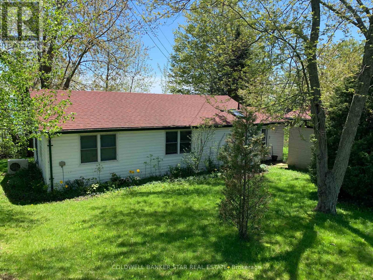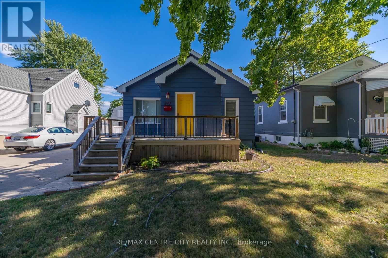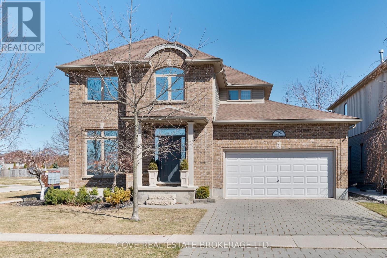147 Robin Ridge Drive
Central Elgin, Ontario
Welcome to this custom-built ranch, offering breathtaking views of a pond, lush trees, stars and natural landscape! Located just minutes from the 401 and London in the charming town of Belmont, this exceptional Kerr-built home with a 3-car garage and a walkout lower level is crafted to perfection. The open-concept main floor spans 2,019 square feet, featuring 3 spacious bedrooms and 2 luxury ensuites with heated floors, while the bright, finished lower level adds another 1,660 square feet with 2 additional bedrooms, a family room, the second luxury ensuite, a huge walk-in closet, and ample storage. High-end finishes throughout include high ceilings, transom windows, upgraded doors, granite and quartz countertops, custom blinds, cozy gas fireplace, and elegant night lighting in the vanities and valances. The chefs kitchen is beautifully appointed with built-ins, a large island, and premium finishes. Relax on the upper deck, with gas hook up for the BBQ, or the lower patio, while the professionally landscaped, low-maintenance property offers effortless outdoor enjoyment. Floor plans are available upon request. (id:39382)
5 - 1151 Riverside Drive
London North, Ontario
Welcome to 1151 Riverside Drive, Unit 5 - This executive 2-bedroom bungalow condo located in highly sought after Hazelden Trace a Sifton Built complex, is tucked away on a private treed enclave with only 27 units. This bright and spacious home features hardwood floors, a separate eat-in kitchen with bay window overlooking courtyard patio, along with a dining room and living room combination that includes a cozy gas fireplace. This end unit also features extra side windows allowing natural light to flood the space with double doors off the dining room that lead to a backyard private deck, perfect for relaxing and entertaining. The large primary bedroom includes a walk-in closet, California shutters and private ensuite bathroom, while the spacious second bedroom is conveniently located next to a full bathroom. Additional highlights include main-floor laundry and a finished basement with plenty of room for gatherings. Enjoy the convenience of being close to Springbank Park, Thames Valley Golf Course, Remark and a variety of amenities. Recent updates include appliances, air conditioning (2023), and furnace (2021). This home offers one floor living lifestyle with the perfect balance of comfort, style, and location! (id:39382)
2276 Torrey Pines Way
London North, Ontario
UPPER RICHMOND VILLAGE --stunning elegance, space and high end customization throughout this gorgeous 2+2 Bedroom, 3 Bath detached one floor executive condo with finished lower level and double garage. Attractive stone front elevation and attractive curb appeal with arched covered front porch, paver stone drive and lovely landscaping; wow-filled interior with high ceilings, neutral decor, carpet free main level and oversized transom windows with California shutters; versatile front room with custom built-in shelving and beamed ceiling versatile for lounge, office or formal dining room; open plan main living areas boast exquisite custom kitchen with appliances & island all open to spacious dining area w/picture window & window seat and beautiful family room with gas fireplace and doors to large covered deck; luxurious primary bedroom boasts walk-in closet with organizers and spa like 5pc ensuite with in-floor heat; a second bedroom, laundry and gorgeous 3pc guest bath complete the main floor; the lower level is finished to same high standards as the main level and features huge family room with gas fireplace, 2 bedrooms with above grade windows, 4pc bath and loads of extra space for potential living areas or just awesome amounts of storage; added features include HRV, built-in ceiling speakers and more. This former model home is a vacant land condominium home so you own the land and structure but landscaping, snow removal & lawn maintenance are covered by monthly condo fee (currently $278/month). This home is in absolutely impeccable move-in ready condition and steps to exciting shops, park, Sunningdale Golf & Country and short drive University Hospital and Masonville shopping & entertainment district! (id:39382)
15257 Twelve Mile Road
Middlesex Centre, Ontario
Step into this exquisite custom-built residence with 5912 square feet of finished luxury (4067 AG, 1844 BG). Nestled 10 km from the bustling of London and sprawling over an acre of pristine land this home has been meticulously designed for the discerning family seeking unparalleled elegance and space. From the moment you enter the grand foyer, you are greeted by a layout that effortlessly divides the home into two wings. The east wing is a testament to sophistication, featuring a cozy den, a professional-grade office with its own entranceideal for those who blend business with privacyand a family room that exudes opulence with its coffered ceiling,stone accent wall, and a fireplace that serves as the room's focal point. The west wing unveils a culinary masterpiece: a kitchen equipped with spruce beams, an elite Forno 8-burner stove, an expansive island, a full-size fridge and freezer, a walk-in pantry, and direct access to the covered back patio. The home continues to impress with its formal dining room, a versatile flex room currently used as a gym, and a laundry/mudroom that provides a seamless transition to the garage. On the second floor, you will discover four generously sized bedrooms, each boasting its own ensuite and walk-in closet, affirming this home's commitment to privacy and comfort. The crown jewel is the second-floor balcony, offering panoramic views of your expansive 1.04-acre estate. The lower level is a sanctuary of entertainment and relaxation, featuring a vast great room, two bedrooms, a bathroom, and direct access to a substantial cold cellar and the garage. The three-car garage, with its drive-through to the backyard, is a nod to the automotive enthusiast, ensuring ample space for prized collections. Every corner of this home radiates luxury, from the hardwood floors and transom windows to the elevated door molding, leaded glass doors, extra-wide staircases, and oversized windows, complemented by a standby generator for uninterrupted comfort. (id:39382)
22989 Hagerty Road
Newbury, Ontario
Welcome to 22989 Hagerty Road, Newbury; a beautifully updated home that blends modern comfort with country charm, all at an unbeatable price. Situated on a spacious half-acre lot, this property offers plenty of room to enjoy outdoor living, making it a true gardeners paradise. Inside, the bright and stylish kitchen features sleek finishes and an open-concept design that flows seamlessly into the living and dining areas, creating a warm and inviting space for gatherings. The main floor also offers the convenience of separate laundry room and an updated 4-piece bathroom. Upstairs, you'll find spacious bedrooms, a 3-piece bath, and flexible space that can easily accommodate a home office or growing family needs. The 30' x 16' workshop/garage with a cement floor and hydro is ideal for hobbyists, mechanics, or extra storage. This home is designed for low-maintenance living, featuring a durable metal roof, updated windows, and municipal water and sewer services. Located just 15 minutes from Glencoe's VIA Rail station, Wardsville Golf Course, and with quick access to Highway 401, this property provides the perfect balance of rural tranquility and everyday convenience. Don't miss your chance to own this move-in-ready home schedule your private showing today! (id:39382)
56081 Lakeshore Line
Bayham, Ontario
For Sale: A Rare Secluded Waterfront Getaway on Lake Erie Embrace the tranquility of seclusion with this unique lakefront property, nestled on approximately 1-2 acres of serene land. With a remarkable 531 feet of exclusive waterfront, this gem offers a quiet escape on the shores of the breathtaking Lake Erie. Ideal for the nature lover and serenity seeker, this hideaway is a haven for witnessing nature's uninterrupted beauty. It is important to acknowledge that the shoreline is undergoing active erosion. While the property prohibits the construction of permanent structures due to Long Point Region Conservation Authority restrictions, it continues to be a treasured spot for those who cherish the outdoors. Offered 'as is', this property stands as a rare opportunity to own a piece of natural beauty along Lake Erie's sought-after waterfront. Seize this rare chance to make this secluded waterfront property your own! (id:39382)
6498 Talbot Trail
Chatham-Kent, Ontario
Prepare to be blown away! This executive 4 Bedroom, 3 bathroom raised ranch is situated on 1.49 acres of scenic Lake Erie. With a treed setting along southwestern Ontario's majestic bird and butterfly migration route, you'll feel like you're in a provincial park sitting in your own backyard. As soon as you step inside you'll find an extensively reimagined masterpiece. Not an inch has been left untouched by the whole home luxury renovation completed in 2020. The Kitchen has been designed meticulously with a Sub Zero fridge, Wolf induction cooktop, convection/steam oven, hood fan and commercial grade sink and faucet. Your inner Gordon Ramsay will emerge in this kitchen. Family and guests will effortlessly find comfortable spaces to relax and unwind, with a custom 9x9 foot kitchen island that seats 10+, and includes ample storage and an integrated Asko dishwasher; a Great room, replete with a 6 foot, three-sided Regency gas fireplace, and access to your peaceful 3-season screened-in outdoor living space to take in the exquisite views, sunrises, birds, breezes and butterflies, all while keeping any insects at bay. On the lower level youll find multigenerational living at its finest. An entirely separate, yet integrated unit with private entrance, 2 bedrooms and walkout terrace. In the lower kitchen you'll find the same attention to detail as the kitchen above, including commercial grade double sink and faucet, GE range, refrigerator, and microwave, and Asko dishwasher. The bathroom, kitchen, and family room are complete with radiant in-floor heating and a cozy electric fireplace. Both bedrooms give you more than enough space to feel at home with plenty of storage, and the bathroom has been renovated with a walk-in shower, and double sink vanity. A brand new asphalt driveway for up to 10 vehicles, and brings you to your heated 2.5 car garage with plenty of overhead storage for kayaks/canoes or any other adventure + 100amp EV Charger. This property truly inspires! (id:39382)
14226 Talbot Trail Road
Chatham-Kent, Ontario
Be a part of history! This one of a kind octagon shaped building on over a 1/2 acre has been completely rebuilt in 2013. With beams taken from century Olds Barns to add character to this unique building! The zoning allows for almost endless possibilities. Previously used as a café and store, this property also allows events, residential/commercial mix, art studio, the list goes on and on.Well water, a septic system and geothermal heat and air conditioning keeps your monthly bills to a minimum while offering maximum comfort. Entrepreneurs, business owners, architectural enthusiasts and dreamers this is your chance of a lifetime to turn this unique building into something great to make your business ownership your dreams come true. (id:39382)
451 Hamilton Road
London, Ontario
OWNER Must Sell! The current owner has taken this property as far as they can and has architectural plans available to show exactly how to increase income, creating a prime opportunity for the next investor. This fully leased 4-unit income property with 5 parking spots is currently generating $5,350/month in rent plus an additional $100/month from parking. With five on-site parking spaces, this property brings in extra income, adding to its strong cash flow potential. Featuring a spacious 2-bedroom unit, two bachelor apartments, and a 1-bedroom unit, this property offers immediate returns with strong rental demand. With recent upgrades already boosting value, the next owner can capitalize on pre-planned opportunities for higher returns, and the seller is available to discuss whats needed to unlock the full potential of this investment. Located in a thriving area with easy access to parks, schools, shopping, and public transit, this property is well-positioned for long-term growth and tenant demand. Income details, lease agreements, and upgrade lists are available upon request. Don't miss out on this rare opportunity. Reach out today! (id:39382)
33 Empire Street
London, Ontario
Nestled in a quiet community in East London, is a completely renovated, 4 bedroom, 2 full bathroom, 2-Storey home otherwise known as 33 Empire Street! With quick access to amenities including, shopping, restaurants, trails, both catholic and public schools, the casino and Londons raceway - you're close to just about anything you can think of! With a 9 minute drive to Western Fair Sports Centre, and 4 minute drive to Mornington Park, this home is surrounded by entertainment for all. Whether you're a first time home buyer, investor, or looking to expand your investment portfolio by adding an Airbnb, 33 Empire Street has you covered! This home is also conveniently located close to Fanshawe College, making it ideal for a student rental investment. Some unique features include the extra long driveway to park 6 cars at minimum, separate entrance, easily convert additional rooms to bedrooms. As you walk through the front door you'll be instantly taken aback by how spacious this home really is. Your family room is perfect for hosting and entertaining, and flows right into your expansive kitchen and formal dining area. This makes life easier while you cook and host at the same time! Directly off the kitchen you'll find additional indoor space with tons of natural light for a home office, or a seating area to relax and enjoy the sun after a long day. With a walkout to your covered back porch and fenced in back yard this home is perfect for gatherings with friends and family in the summertime. Completing the main floor is your beautiful 3-piece bathroom, that is great for children or guests! As we head up your beautiful new hardwood stairs, you'll find all 4 bedrooms on the same level, and an additional 3-piece bathroom designed articulately to everyones taste! The lower level offers an abundance of space, whether you decide to make this an extra living area, an in-law suite, or home gym, this blank canvas is awaiting your personal touch. Don't delay, book your showing today! (id:39382)
Lower - 1072 Jalna Boulevard
London, Ontario
Welcome to 1072 Jalna Blvd in London's South end, with close proximity to the 401/402 for easy out of town commuting and various amenities including White Oak's Mall, shopping, dining, and LHSC Victoria Hospital. The recently renovated Lower level is now available for rent at an amount of $1800 plus utilities per month (the utilities will be split between the upper level unit) 55%UPPER-45%LOWER. The house is heated by way of electric heat, with a heat pump recently added. There is one parking spot included in the shared driveway (shared between upper and lower units), the backyard and deck is also included as a shared area between units. Successful candidate will complete a credit check, rental application, job verification and pay stubs, first and last months rent, and references will be required. Lower unit will be vacant on May 1,2025. Rent is $1800 per month plus 45% of utilities. (id:39382)
1812 1st Concession Enr Road
Norfolk, Ontario
Looking for a little bit of country living? Well, you found it at this beautiful 1.633 acre property. This home is a spacious 5 bedroom, 3 full bath place to call your own. It includes main floor laundry with a very spacious open concept kitchen and dinning room. The en-suit bathroom includes a double-wide jet tub to help you unwind after a long day. The lower level has a large recreation room with 3 bedrooms with the option to make the office a 6th bedroom as well. This beautiful home is heated and cooled by a fully functional geothermal system which also helps heat up the hot water to save on energy. There is both a porch on the front of the house and a large deck in the back giving you the peacefulness of living in the quiet outdoors. The deck also provides access to your above ground pool to enjoy one of many things this property offers. (id:39382)
92 Broadway Street
Tillsonburg, Ontario
Located in the heart of a bustling retail district, this unique downtown property offers high foot traffic and visibility for any retail business, while also providing a 2 bedroom apartment upstairs, making it an ideal investment or a business owner's dream. The ground floor features a spacious commercial retail store, ideal for a variety of businesses. Tenant is long term and very quiet. (id:39382)
18 - 296 West Quarter Town Road
Brant, Ontario
RETIREMENT LIVING AWAITS! This almost new unit is perfect for downsizers that don't want to worry about the upkeep of a large home. Spend your retirement doing what you've worked for instead of doing housework & yard maintenance. This brand new, 1 bedroom unit is super cute and includes appliances, on-demand water heater & window coverings. Talk about zero worries - just move in & unpack! The community of Lyons Shady Acres has a social committee, outdoor pool, community fire-pit and there's always something going on in the Recreation Hall. Grand-kids are welcome - there's even a playground! (id:39382)
Lower Level - 748 Richmond Street
London, Ontario
Fantastic leasing opportunity Downtown at the bustling intersection of Richmond and Oxford Street! . This versatile BDC (1)-zoned space is ideal for retail, offices, bakeries, restaurants, studios, medical/aesthetic clinics & much more, offering incredible potential. Enjoy exceptional visibility with 30,000+ daily vehicles passing by, ensuring maximum exposure. Rent + HST + Utilities. No TMI. (id:39382)
748 Richmond Street
London, Ontario
Fantastic leasing opportunity Downtown at the bustling intersection of Richmond and Oxford Street! This versatile BDC (1)-zoned space is ideal for retail, offices, bakeries, restaurants, studios, medical/aesthetic clinics & much more, offering incredible potential. Enjoy exceptional visibility with 30,000+ daily vehicles passing by, ensuring maximum exposure. Rent + HST + Utilities. No TMI. (id:39382)
262 Hesselman Crescent
London, Ontario
TO BE BUILT: Hazzard Homes presents The Cashel, featuring 2873 sq ft of expertly designed, premium living space in desirable Summerside. Enter through the double front doors into the double height foyer through to the bright and spacious open concept main floor featuring Hardwood flooring throughout the main level; staircase with black metal spindles; generous mudroom, kitchen with custom cabinetry, quartz/granite countertops, island with breakfast bar, and butlers pantry with cabinetry, quartz/granite counters and bar sink; spacious den; expansive bright great room with 7' windows/patio slider across the back; 2-piece powder room; and convenient mud room. The upper level boasts 4 generous bedrooms and three full bathrooms, including two bedrooms sharing a "jack and Jill" bathroom, primary suite with 5- piece ensuite (tiled shower with glass enclosure, stand alone tub, quartz countertops, double sinks) and walk in closet; and bonus second primary suite with its own ensuite and walk in closet. Convenient upper level laundry room. Other standard features include: stainless steel chimney style range hood, pot lights, lighting allowance and more. (id:39382)
270 Hesselman Crescent
London, Ontario
TO BE BUILT: Hazzard Homes presents The Broadstone, featuring 2704 sq ft of expertly designed, premium living space in desirable Summerside. Enter through the front door into the double height foyer through to the bright and spacious open concept main floor featuring Hardwood flooring throughout the main level; staircase with black metal spindles; generous mudroom, kitchen with custom cabinetry, quartz/granite countertops, island with breakfast bar, and butlers pantry with cabinetry, quartz/granite counters and bar sink; expansive bright great room with 7' windows/patio slider across the back. The upper level boasts 4 generous bedrooms and three full bathrooms, including two bedrooms sharing a "jack and Jill" bathroom, primary suite with 5- piece ensuite (tiled shower with glass enclosure, stand alone tub, quartz countertops, double sinks) and walk in closet; and bonus second primary suite with its own ensuite and walk in closet. Convenient upper level laundry room. Other standard features include: stainless steel chimney style range hood, pot lights, lighting allowance and more. (id:39382)
106 - 361 Quarter Town Line
Tillsonburg, Ontario
Welcome to 360 West Tillsonburg's Premier Net Zero Ready Development! Discover modern, energy-efficient living in this beautifully designed main-level unit, built with Insulated Concrete Forms (ICF) to ensure superior insulation and reduced utility costs. Boasting 2 spacious bedrooms and 2.5 baths, this open-concept layout is designed for both entertaining and everyday comfort. The 9ft ceilings and expansive large windows fill the space with natural light, creating an inviting atmosphere. The custom designer kitchen is a true showpiece, featuring quartz countertops, a generous island, tiled backsplash and premium stainless steel appliances a dream for any home chef. Additional highlights include an attached garage for added convenience and storage. Ideally situated, this low-rise condo offers easy access to nearby parks, schools, and recreational amenities, making it an excellent choice for families and outdoor enthusiasts. Experience the perfect blend of sustainability, style, and comfort at 360 West. (id:39382)
7 Marmora Street
London East, Ontario
Amazing Investment Opportunity! This triplex at 7 Marmora has over 6% Cap Rate. All three units are rented at market rents with reliable, A+ tenants. Nestled on a quiet street, this property boasts a generous 165-foot deep lot providing ample parking and a good-sized backyard to enjoy. Conveniently located near bus routes, schools, downtown, and easy access to highway 401. This triplex is perfectly situated to enjoy all the amenities the area has to offer including Kelloggs Lane Entertainment Complex, the Western Fair and tons more. ESA and Permit completed after recent updates. Don't miss this great opportunity with over $47,000 in rental income! (id:39382)
1200 Emma Chase Drive
London North, Ontario
Welcome to 1200 Emma Chase currently being built by quality home builder Kenmore Homes. Our "Springfield Model" features 2,319 sq ft of finished above grade living space with 4 bedrooms and 2.5 bathrooms (second floor option 2) and loads of upgrades too long to list. List of upgrades available upon request. Your main floor offers an open concept dining room, living room, and large eat in kitchen. Enjoy your upgraded gas fireplace for those cool winter days. Your eat in kitchen offers plenty of counter space along with an island perfect for family meal prep or entertaining. Additional main floor features are your beautiful engineered hardwood floors, 2 piece bathroom and the mudroom which enters into the 2 car garage. Your upper level features 4 bedrooms, 2 full baths and upper laundry for added convenience. Your primary bedroom offers a walk in closet and an upgraded ensuite shower with tiled and glass shower and double sinks. Large corner lot on a quiet street. Close to all amenities in Hyde Park and Oakridge, a short drive/bus ride to Masonville Mall, Western University and University Hospital. Kenmore Homes has been building quality homes since 1955. Ask about other lots and models available. (id:39382)
1595 Noah Bend
London North, Ontario
*Multiple lots and model options available * To be Built * Welcome to Kenmore Home's Bayfield Model offering 2,213 sq ft. This layout provides 2.5 bathrooms and options of either 4 bedrooms or 3 bedrooms and an upper loft/family room (see photos with floor plan options). Some of Kenmore's standard specs are: Choice of quality custom cabinets in the kitchen with options of granite or quartz. Under mount sink, 39" upper cabinets, soft close doors and drawers. Bathrooms include custom cabinets with granite or quartz countertops and oval undermount sink. Oak railings with wrought iron spindles where applicable. Ceramic tile flooring and engineered hardwood on the main floor with many options for your upper level flooring. Kenmore Homes has been building quality homes since 1955. Close to all amenities in Hyde Park and Oakridge, a short drive/bus ride to Masonville Mall, Western University and University Hospital. Ask about other lots and models available. (id:39382)
1605 Noah Bend
London North, Ontario
*Multiple lots and model options available* To be built * Welcome to Kenmore Home's Pinehurst Model offering 2,143 sq ft. This layout provides 2.5 bathrooms and options of either 4 bedrooms or 3 bedrooms and an upper loft/family room (see photos with floor plan options). Some of Kenmore's standard specs are: Choice of quality custom cabinets in the kitchen with options of granite or quartz. Under mount sink, 39" upper cabinets, soft close doors and drawers. Bathrooms include custom cabinets with granite or quartz countertops and oval undermount sink. Oak railings with wrought iron spindles where applicable. Ceramic tile flooring and engineered hardwood on the main floor with many options for your upper level flooring. Kenmore Homes has been building quality homes since 1955. Close to all amenities in Hyde Park and Oakridge, a short drive/bus ride to Masonville Mall, Western University and University Hospital. Ask about other lots and models available. (id:39382)
1601 Noah Bend
London North, Ontario
*Multiple lots and model options available* To be built * Welcome to Kenmore Home's Marifield Model offering 1,956 sq ft. This layout provides 2.5 bathrooms and options of either 4 bedrooms or 3 bedrooms and an upper loft/family room (see photos with floor plan options). Some of Kenmore's standard specs are: Choice of quality custom cabinets in the kitchen with options of granite or quartz. Under mount sink, 39" upper cabinets, soft close doors and drawers. Bathrooms include custom cabinets with granite or quartz countertops and oval undermount sink. Oak railings with wrought iron spindles where applicable. Ceramic tile flooring and engineered hardwood on the main floor with many options for your upper level flooring. Kenmore Homes has been building quality homes since 1955. Close to all amenities in Hyde Park and Oakridge, a short drive/bus ride to Masonville Mall, Western University and University Hospital. Ask about other lots and models available. (id:39382)
263 South Carriage Road
London North, Ontario
* 4 BEDROOM END UNIT * NO CONDO FEES * FINISHED BASEMENT * The exterior is complete with the interior currently a shell and ready to put your tastes on it. Built by Kenmore Homes; builders of quality homes since 1955. This bungalow freehold townhome offers a versatile and modern living experience. The home features 4 bedrooms (2+2), open concept living space, 3 full bathrooms and a single-car garage. This unit being an end unit offers plenty of natural day light. Engineered hardwood floors. The kitchen offers lots of storage, counter space with options for granite or quartz, and an island perfect for cooking with the family or entertaining guests. The 4 bedrooms are spacious with the primary bedroom providing you a walk in closet and ensuite bathroom. Enter from the single car garage to your mudroom and convenient main floor laundry room. Enjoy the covered deck to bbq or enjoy your morning coffee. This exceptional home not only provides customizable living spaces with premium finishes but is also situated in the desirable North London area. Local attractions and amenities include Western University, vibrant shopping centres, picturesque parks, sprawling golf courses, and much more. Ask about our other townhomes and single detached homes that are also available for purchase. (id:39382)
29 - 1478 Adelaide Street N
London North, Ontario
Welcome to 1478 Adelaide Street #29, a well-maintained 3-bedroom, 2.5-bathroom, single car garage townhome nestled in desirable and convenient North London. Perfect for first-time buyers, downsizers, or investors, this spacious and clean unit offers a blend of comfort, style, and location. The bright and airy main floor features a spacious living room and dining area with ample natural light. Fresh, neutral tones throughout the home create a welcoming atmosphere that suits any style. The well laid out kitchen offers quartz counter tops, subway tile backsplash, plenty of counter space, storage and includes all appliances. Upstairs, youll find three generously sized bedrooms with large closets and lots of natural light. The large primary bedroom includes a walk-in closet and a 4pc ensuite. The finished basement provides plenty of space for entertaining and still has space for laundry and storage. Situated on Adelaide Street, this home offers easy access to major roads, public transit, shopping, dining, and local parks. Updates include: fresh paint throughout, new flooring in main floor kitchen, foyer, 2pc bathroom and living room. Book your private showing today! (id:39382)
20 Sloan Drive
Zorra, Ontario
First Impressions Matter & This One Sets the Bar Sky High! From the moment you pull into the 6-car exposed aggregate drive, admire the top to bottom stone & stucco façade, and discover the 50 ' deep 3-car heated garage with drive through back door, you'll know this is something spectacular! Backing onto greenspace with a woodlot view out front, it's the perfect blend of privacy, space & upscale living. That's just the beginning! Step in. The magnificent 2 storey foyer with 18 ft ceilings sets the stage for 4,287+ SF of expertly designed, sun-filled space, where luxury meets everyday comfort. Dble doors lead to a private den. The chefs kitchen is tailored for today's lifestyles with quality, custom finishes: granite, maple millwork, 7' island, walk-in pantry, 6 side by side fridge/freezer, 5-burner gas range with pot filler, prep sink & wine fridge, all flowing seamlessly into the elegant Dining room & Great room with gas fireplace. Retreat to the exceptional 3 season sunroom where 10.5 ft ceilings & floor to ceiling windows bring the outside in! A 700 SF. stamped concrete patio overlooks the level, fenced yd. Don't miss the nicely-appointed main floor laundry & powder rm. Upstairs, the 17x18 ft primary suite offers a huge walk-in & spa-inspired sparkling ensuite with double vanity, glass shower & jetted tub. Three additional bedrooms & 5-pce guest bath complete the upper lvl. The finishing touch is an open lower lvl with 2 accesses, one from the garage! 1,350+ sf of well-equipped living area: eat-in kitchen, 3-pce bath, rec room with fireplace & home theatre plus games room - just the thing for buyers seeking multi-gen options or space to spread out!This estate-like lot offers a pool-sized backyard & opportunity for your dream outdoor kitchen! You'll love the multi-purpose 14x18 ft heated/finished back yd shop. Its an easy stroll to 2 more parks, trails & arena. Village living 15 min. to London & Woodstock, direct 401, 402, 403 access. This property is Next Level! (id:39382)
110 - 25 Becher Street
London South, Ontario
Riverforks Development- steps to the city's core and yet completely unknown to most, that's how private this 7-home (non-condo) sanctuary is! This highly coveted setting backs River Forks Park, walking trails, and the Thames riverfront. This bungalow is also a short walk to everything Wortley Village has to offer. Steps to the King Street foot bridge next to the HMCS Prevost building. Extraordinarily well built in 2003 and yet encompasses everything modern day buyers desire today. Step inside and experience 2,800+ Sq. Ft over two levels. The main level is an entertainer's dream and where you'll find a massive cherry kitchen, open living & dining Great Room boasting 15 FT cathedral ceilings and a gas fireplace. Solid maple hardwood flooring creates an entirely carpet-free main level. Expansive windows across the rear overlook parkland and river in the distance. The elevated terrace area (32X11) spans the width of the home. Costly electric awnings and newer composite decking & stairs (2021) will provide many years of enjoyment day or night. The main level is completed by the primary bedroom, 4 PC ensuite and very generous W/I closet. The 2nd main level BR could also serve as a home office. Another 3 PC bath and laundry complete the main. The lower Walk Out level contains a large family room with expansive windows, built-ins, audio and gas Fireplace. This level also includes 3 luxurious flex rooms with generous above-grade windows (used as BRs in the past) and two additional full baths (1 an ensuite) perfect for hobbies or visiting family. The lower also provides generous storage and a cold room with wine storage. Upgraded R60 insulation 2024. The rear yard is fully fenced and includes a covered patio area, lush landscape (no grass) and garden shed perfect for patio furniture storage. Don't like shoveling snow? At present there is a $1,600 annual fee for private road and driveway snow removal and includes a healthy reserve fund for future road repair/resurfacing. (id:39382)
Lot 11 Kelly Drive
Zorra, Ontario
LAST 55FT LOT LEFT! INCREDIBLE oversized 3 car garage open concept one floor with second entrance to basement thru the garage on generous pool sized lot (55ft x 127ft) with rod iron fence across back and trees planted. Call today to view this SPECTACULAR quality built 3 bedroom one floor, open concept plan with designer kitchen with breakfast bar island, valance lighting and backsplash. Great room with designer gas fireplace. Master bedroom suite with walk in closet and luxury ensuite with glass shower. Nicely sized additional bedrooms with close access to 4pc bath. Main floor laundry with garage access. Loads of potlights included! 200 AMP service. Rich hardwoods throughout main living areas, tile in laundry and baths, solid surface counter tops, central air, concrete driveway, upgraded stone on front elevation. Flexible closing - quick close anytime if needed! NOTE: SPECIAL OFFER - INCLUDE FINISHED LOWER LEVEL AND 5 APPLIANCES $949,900 Lets make a deal! View today! (id:39382)
2205 Lockwood Crescent
Strathroy-Caradoc, Ontario
3 Car Garage. 2726 Square foot, 2-Storey Home in pristine shape and showing as nearly new! 4 Bedrooms and 4 Bathrooms, main floor office, main floor laundry and mudroom leading to garage. Backing on to Conservation/Ravine and Mature Trees with Large Backyard- the view is stunning from the main floor Open-Concept Living/Kitchen and Dining areas featuring lots of big windows and 3 full length patio sliders to let in extra light, gas fireplace. Gorgeous modern kitchen with island, quartz countertops, extended cabinet uppers, leading through to a butler's pantry plus an extra spice pantry. What really sets this home apart are the upgrades: high-end Kitchen Aid appliances including Built-In Oven/Microwave and Cooktop, brand new dishwasher has never been used, crystal light fixtures throughout. Stairs painted to match the Engineered Hardwood on the main floor. On the second floor a spacious primary bedroom with 5 piece ensuite washroom and a massive walk in closet! In addition, a Second Floor Main bath and then an extra washroom was added with pocket door through to one of the 3 other bedrooms. Enhanced curb appeal is evident in: extra brick and special mortar upgrades to front exterior, extra coach light, security camera, long south facing porch to enjoy coffee and sunrises in the morning. Three car garage with one side as a tandem fitting a full two car lengths, the other bay for 3rd vehicle with contemporary garage doors and vertical stacked windows. This modified Sutton Floorplan was built in 2021 by Johnstone Homes in the Highly Desirable Neighbourhood of South Creek in the Town of Mount Brydges - 15 minutes drive to West London/Lambeth, 15 minutes to Strathroy and conveniently close to the 402/401. If you love a sense of luxurious spaciousness, light, height, and a spectacular view in a peaceful setting, this is the home for you! Book a showing today! (id:39382)
4 Lyndale Avenue
Central Elgin, Ontario
Well located and well renovated on an oversized lot, this 1,025 sq ft home is turn-key and all set for your family to call it 'home'! Entertain your friends and family in an open living/dining room concept with well maintained and recently refinished original hardwood floors with bar-style seating looking into a modernized kitchen. The 4 piece bathroom is complete with tile tub-surround and a stylish, theme-appropriate vanity. Basement is completely finished with in-law capability and space to install a new bathroom in the future. A fourth, sizeable bedroom and large family room for further home entertainment needs completes this family friendly home! The detached garage is an oversized single parking garage with plenty of additional space for storage, gardening equipment, or space for a large workbench to be installed. Plenty of applications possible depending on your needs! With a sizeable backyard, completely fenced and private, it is hard to imagine what more you would need from a home like this! Make sure this one gets added to your must-see list! (id:39382)
1341 Byron Baseline Road
London South, Ontario
Charming 2-Bedroom Bungalow with Detached Garage & Finished Basement in Byron Village! Welcome to this delightful 2-bedroom bungalow, offering the perfect blend of comfort, convenience, and potential. Nestled in desirable Byron Village, this home features a well maintained and inviting layout, ideal for those looking to downsize or start a new chapter. The main floor features two bedrooms and laundry, with a fully fenced backyard and concrete pad for your patio furniture and family get togethers. The oversized, heated detached garage provides plenty of storage space for your vehicle, tools, or outdoor equipment, along with additional room for hobbies or a workshop. Featuring a finished basement, the large downstairs family room is perfect for entertaining friends and family. Right off of the family room is a convenient den which can be turned into a home office, gym, library, or so much more. Whether you're looking for your first purchase, room to grow, or downsizing, this home offers exceptional value. Don't miss the opportunity to make this beautiful property your own! (id:39382)
33 Demeyere Avenue
Tillsonburg, Ontario
One-of-a-kind, executive family home in beautiful sought after Annandale subdivision! This stunning custom built home blends exceptional quality with modern upgrades. Step inside to discover the elegant staircase leading to the upper level to find three spacious bedrooms and updated bathroom. The main level has been completely renovated to include a gorgeous modern custom kitchen with built-in appliances, granite and quartz countertops, stainless steel backsplash, and even a wet bar. Not to forget the 11 foot island making this a perfect place for hosting friends and family. The primary bedroom is truly a retreat which features a newly renovated 5-piece ensuite with a separate water closet! The main floor also includes a formal dining room, home office and laundry room. The lower level is a perfect blend of space and function, featuring a designated fitness room with attached sauna and three piece bathroom, a cozy family room with wet bar, and several bonus rooms with a separate entrance from the garage. Step outside into your beautiful landscaped oasis on a tranquil ravine lot that features a stone patio as well as spacious wooden deck with pergola and fully covered roof over the hot tub area. This house promises and delivers, dont miss out on calling this your home. (id:39382)
2 - 162 Wortley Road
London South, Ontario
Located in Wortley Village, retail cannabis outlet which has been operating since the fall of 2021. Space consists of 948 square feet and includes reception with waiting area, custom sales counter, inventory room and storage room. Additional area with its own front entry door consists of showroom or retail area, two offices and an oversized shared washroom. Can be used as additional space for the cannabis business or for a complimentary business operated by the same owner. Leasehold improvements all new and were completed by the business owner. Sales revenue approximately $450,000.00 in 2024. Sale includes the name, "Dime On Wortley" and the business phone number. Excellent opportunity to increase sales in this vibrant community. Copy of financial statement, lease agreement and chattels list available upon request. The CRSA license is transferrable and the CROL license which is a background check must be completed through the AGCO. Current owner will provide some after sale training. (id:39382)
230 Beech Street
Central Huron, Ontario
To be built. This 2-bedroom semi-detached bungalow features open concept living with vaulted ceilings backing onto a deep lot with covered porch. A spacious foyer leads into the kitchen with large island and stone countertops. The kitchen is open to the dining and living room, inviting lots of natural light with a great space for entertaining. The primary bedroom boasts a walk-in closet and en-suite bathroom with standup shower and large vanity. Use the second bedroom for guests, to work from home, or as a den. There is also a convenient main floor laundry. This home was designed to allow more bedrooms in the basement with egress windows, and space for a rec/media room. An upgraded insulation package provides energy efficiency alongside a natural gas furnace and central air conditioning. The garage provides lots of storage space and leads to a concrete driveway. Inquire now to select your own finishes and colours to add your personal touch. Close to a hospital, community centre, local boutique shopping, and restaurants. Finished Basement upgrade options and other lots available. A short drive to the beaches of Lake Huron, golf courses, walking trails, and OLG Slots at Clinton Raceway. This is the base model price - upgrades available upon request.*Pictures are from model home (id:39382)
349 Hamilton Road
London, Ontario
Great location for both families and investors. The lot is generously sized, featuring 4 bedrooms and 2 full bathrooms. Lovely hardwood floors. The private lane driveway, covered porch, and fully fenced in backyard are wonderful bonuses. Property currently tenanted and rented at $2600 per month plus hydro. Month to month. (id:39382)
1906 Fountain Grass Drive
London, Ontario
Nestled within the highly desirable Warbler Woods neighbourhood awaits the Beverly model, meticulously crafted by award-winning builder, Legacy Homes. Offering 2468 sqft this two-storey home promises luxury living at its finest. The open concept main floor offers a private study, 9' ceilings, 8' doors, large windows, engineered hardwood, custom millwork and gas fireplace. A contemporary kitchen features quartz countertops, custom cabinetry, large island with seating and walk-in pantry. The oversized covered patio is perfect for entertaining. The second level includes 4 large bedrooms, 2 full bathrooms and convenient laundry room. A spectacular primary suite boasts double walk-in closets and a serene 5-piece ensuite. Basement is unfinished with the option to complete. This is an incredible location close to top schools, shopping, restaurants, parks and walking trails. Legacy Homes offers the option to customize this home or design your own dream home. Call for more details! (id:39382)
1005 Notre Dame Drive
London, Ontario
At full price this building has a 6.7% return on investment. Assumable first mortgage with first national approx $3,125,150.00 at 2.88% maturing Sept 1 2029 with P.I monthly payments $14,768.00. Possibly the best renovated & maintained 23 unit in London. Triple 'A' location. Renovations completed with high end finishes/quality work, pride of ownership thru-out. Mix is 9-1 bed & 14-2 bed. Always rented with great tenants, 21 units completed as per interior photos great opportunity to own this worry free investment. Do not disturb tenants or gain access all inquires, showing and offers thru listing agent only. (id:39382)
177a Dundas Street
London, Ontario
1,100 sf retail unit-Centrally located between Clarence and Richmond fronting on Dundas south side. Exceptional character & appeal help make the "Left Bank" a desirable location. DA zoning, allowing for wide variety of uses. $1, 970.00 per month with Tenant paying all separately metered utilities plus HST. (id:39382)
177b Dundas Street
London, Ontario
1,100 sf retail unit-Centrally located between Clarence and Richmond fronting on Dundas south side. Building with exceptional character. Desirable location opposite Forest City London Music Hall of Fame & London Music Hall Music Complex Venue. DA zoning allows for wide variety of uses. Monthly rent of $1,970.00 plus separately metered utilities plus HST. (id:39382)
113 - 1975 Fountain Grass Drive
London, Ontario
Welcome to The Westdel Condominiums by the Award winning Tricar Group! This spacious 1 Bedroom + Den Condo is the perfect blend of comfort and style, nestled in a quiet building in the highly sought-after Warbler Woods neighbourhood. The open concept layout, with large windows that flood the living area with natural light, creates a warm and welcoming atmosphere. The large kitchen features stainless steel appliances, ample cabinetry, and quartz countertops. The bedroom offers a relaxing sanctuary, complete with generous closet space, and hardwood floors. Enjoy a stylish bathroom equipped with modern fixtures, and heated floors. The den is a perfect space for an at home office, or TV room. This unit also has an extra large 155 square foot outdoor terrace, that you can make into an outdoor oasis with comfortable patio furniture, planters, outdoor lighting, and a bbq. Experience peace and privacy in a well-maintained building with friendly neighbors and a strong sense of community. Located in the west end of London, you're just minutes away from local parks, shops, and dining options, with easy access to the beautiful Warbler Woods Trails. Don't miss out on this peaceful oasis! Schedule a viewing today, or visit us during our model suite hours Tuesdays through Saturdays 12-4pm. (id:39382)
673 Piccadilly Street
London East, Ontario
Welcome to 673 Piccadilly Street! This beautifully maintained home in London offers the perfect blend of comfort and tranquility, ready for its new owners to move in. The main floor features a bright and airy layout that invites you in with a welcoming foyer. The living room provides lots of natural light and includes an electric fireplace with custom built-in shelving ideal for cozy evenings with family and friends. The kitchen has been updated to enhance space with a modern look. Just off the kitchen, a spacious dining room awaits, perfect for entertaining. A well appointed 4-piece bathroom on this level adds convenience for family and guests.Head upstairs to discover two bedrooms with plenty of space for each family member. A convenient two-piece bath completes this floor. The lower level offers versatile recreational space, perfect for movie nights or hobbies. You'll also find a workshop area and laundry/storage zone, maximizing functionality.Step outside to your private backyard sanctuary, meticulously landscaped by the owners. The expansive outdoor space provides a serene retreat, where you can enjoy quiet moments by the charming pond or create lasting memories with family and friends.This home is ideally located near numerous amenities and conveniences. Don't miss the opportunity to make this beautiful property your own! (id:39382)
30060 West Bothwell Road
Chatham-Kent, Ontario
Explore this captivating escape, where expansive rural views meet modern comforts. You can feel the love here, sprawled across over 4 acres, it's a haven for hobby farmers and enthusiasts seeking self-sufficiency or a break from city life. This home offers both tranquility and convenience. Tall, elegant trees frame the property, adding a rustic touch to the serene landscape. Recent upgrades include a state-of-the-art UV+ water filtration system to ensure quality living.Meander through your private orchard, soon to be flourishing with fruit trees, or simply enjoy the open space and watch the seasons change. With zoning for A2, the possibilities for use are broad and flexible for your creative pursuits.Whether you're looking to cultivate a personal retreat or an active hobby farm, this property combines the best of country living with the comforts of modern amenities. Less than 17 minutes to the 401. Book your showing today! (id:39382)
Ltwc21 East Harwood Island
West Nipissing, Ontario
This unique waterfront retreat on East Hardwood Island, Lake Nipissing, offers the perfect balance of comfort, adventure, and rustic charm. The 151 x 288 property features a fully finished main cottage with two bedrooms, a three-piece bathroom, and a convenient laundry room. The open-concept living space boasts beautiful hardwood floors, a vaulted ceiling, and a cozy wood stove, making it a warm and inviting space year-round. A screened front porch provides a peaceful spot to take in the breathtaking views. Well-insulated and move-in ready, this approximately 900 sq. ft. cottage comes fully furnished for immediate enjoyment. A second two-bedroom cottage, approximately 750 sq. ft., is also well-insulated and heated with a Rinnai propane heater, allowing for winter use. While it requires some finishing touches, it offers great potential as a guesthouse additional sleeping space. The additional 250 sq. ft. bunkie is currently unfinished and used as a summer sleeping space. A workshop with an attached wood storage area adds to the property's practicality. All buildings feature durable metal roofs for long-term peace of mind. The property includes an aluminum dock and a 16.5 ft. boat with a 60 HP 4-stroke Mercury motor (2013), in good working order. A dug well with a filtration system, including a UV lamp, provides reliable water, while the septic system has functioned well over the years. There is also an outhouse on-site. A canal at the back of the property offers additional access when water levels are high. With walking trails throughout the island, stunning fall colors, and year-round sunsets (weather permitting), this is a nature lovers paradise. Whether you're looking for a private escape or a four-season getaway, this Lake Nipissing property is a rare opportunity to own a slice of Northern Ontario's beautiful waterfront. (id:39382)
6069 Grandview Road
Dutton/dunwich, Ontario
Note: This property is mapped as 30833 Fingal Line, Wallacetown N0L 2M0. Are you looking for a seasonal cottage on a leased lot that has not only a a great view of Lake Erie but has a public footpath access to its fabulous beachfront? (Checkout the photos for the beachfront views!). You'll be able to enjoy full time access from Easter in April to Thanksgiving in October when the water system is then disconnected for the winter. This home is located on a leased land lot in a quaint beach community of 18 cottages just 20 minutes west of St Thomas. The main level, which provides spectacular southerly views of Lake Erie, consists of a bright Livingroom, an eat-in Kitchen with a Refrigerator and stove included, a large Foyer, 2 Bedrooms and a 4 piece Bath. The large Sundeck is perfect for viewing the lake 24 hours a day. The new owner will be required to complete an application and enter into a 5 year land lease with the property owner. Current annual costs include Land Lease $3,260.00, Municipal water fee $275.00, Taxes $710.00, Insurance $105.00, Road maintenance $250.00 and Common Area Maintenance $200.00. Property owner / Landlord has first right of refusal on all Offers. Costs shown are current costs and may be subject to change. The fireplace is not in operational condition. Newer vinyl windows and steel doors, owner reports that it is well insulated and septic pumped fall 2024. (id:39382)
9952 Prince Philip Street
Lambton Shores, Ontario
FOR SALE: A RARE RIVERSIDE RETREAT WHERE DREAMS COME TRUE. Nestled along the serene banks of the Ausable River, this exquisite three-bedroom, two-bathroom home is a rare gem that offers both comfort and adventure. With breathtaking river views from nearly every room, this home is a perfect retreat for those who cherish nature's beauty and the pleasures of waterfront living. Step inside to find an inviting open-concept kitchen and living area with natural light from large windows that showcase the picturesque scenery. A patio door leads to a two-tier deck overlooking a stunning 30-foot round heated pool, where you can relax and watch the boats go by. The master suite features a luxurious remodeled ensuite with a tiled shower and double sinks, along with a private walkout to a covered front porch, the perfect spot for morning coffee or quiet evenings. Downstairs a spacious Rec room with a cozy wood-burning fireplace creates a warm and inviting atmosphere, ideal for family gatherings or quiet nights. The home is equipped with a Generac generator, an essential feature for those who work from home. The exterior of the home is just as impressive, with professionally designed stone landscaping enhancing the beauty of the front yard. A large heated 32x23 shop provides ample space for hobbies or storage, while an additional 12x18 garage offers even more room for your needs. For those who love the water, the 75-foot sea wall allows you to launch and dock your boat with ease, while the spacious backyard provides a perfect setting for entertaining. Spend your afternoons lounging by the pool, your evenings enjoying a sunset boat ride to Port Franks Beach, and your weekends hosting unforgettable gatherings. This property is more than just a home it is a lifestyle of relaxation, recreation, and natural beauty. If you are seeking a place where memories are made and dreams come to life, look no further. Schedule a viewing and experience this riverside retreat for yourself! (id:39382)
243 Kathleen Avenue S
Sarnia, Ontario
This well-maintained bungalow is located in central Sarnia. Its perfect for Investors, first time home buyers Or can be use as a Cottage. close to Beach, College, School, and Church. The main floor is nice & open, and was completely redone in 2016/2017.The furnace & A/C were replaced in 2018 and all windows are only 6 years old. The basement was redone in 2018 with extra added sound proofing.one extra bedroom in the basement. The home has hot water on demand 5 years old(owned. Outside features 2 decks, and a fully fenced yard with a fire pit. Also a Single plus detached garage. currently getting $2800/-PM as an Investment property. (id:39382)
792 Redtail Trail
London, Ontario
Stunning 2 Storey home with Double Car Garage and finished Basement located in Deer Ridge! This 4 Bedroom, 4 Bathroom home is located in the Clara Brenton PS school district with pickup/drop off right to your door. Nearby Sunrise Park and a plethora of shopping and restaurant options. Inside, youll be welcomed by the spacious Foyer, Main Level Office with French doors, formal Dining Room and open-concept Kitchen/Living Room. The Eat-in Kitchen includes an island, granite countertops, backsplash, stainless steel appliances and large pantry all flowing seamlessly into the Living Room with cozy gas fireplace. Main Floor Laundry/Mud Room with built-ins. Upstairs, the Primary Bedroom has a walk-in closet with built-ins and 4-piece Ensuite with double vanity. Youll absolutely love the finished Basement, comprised of a Den, Bathroom, Recreation Room with gas fireplace, Home Gym/Storage/Utility Room and Cold Room. The private Back Yard is fully fenced, beautifully landscaped and highlighted by a stamped concrete patio, Gazebo and Shed. Recent updates include: most flooring, patio, Gazebo, Shed, custom window coverings, paint and more! Includes 5 appliances, Gazebo, Shed, security cameras, California shutters and gorgeous custom draperies. Many updates throughout! See multimedia link for 3D walkthrough tour and floor plans. Don't miss this great opportunity! (id:39382)
