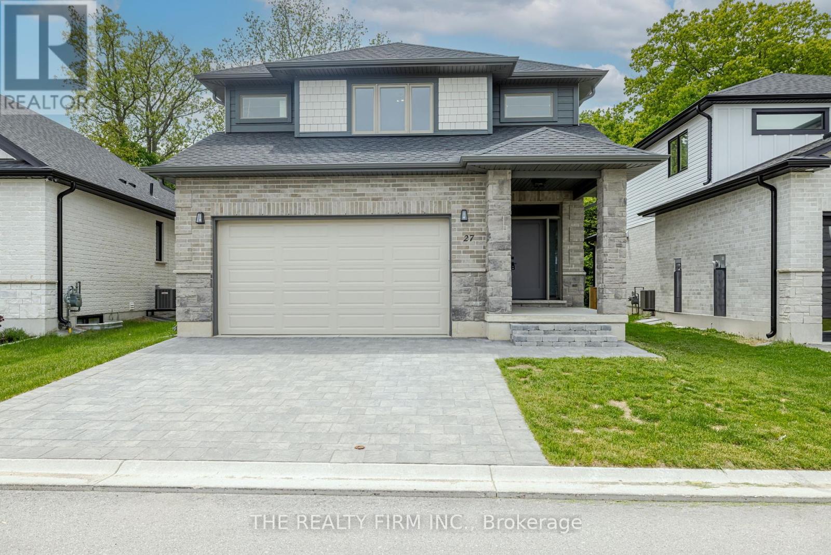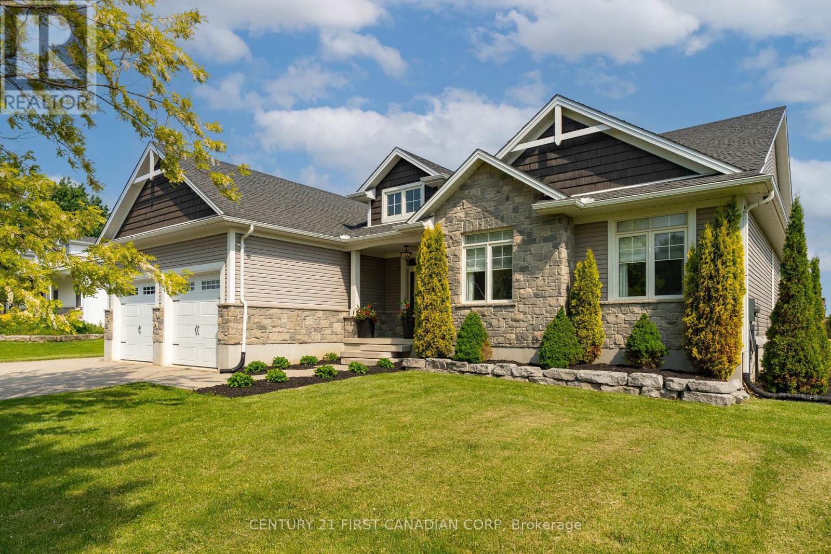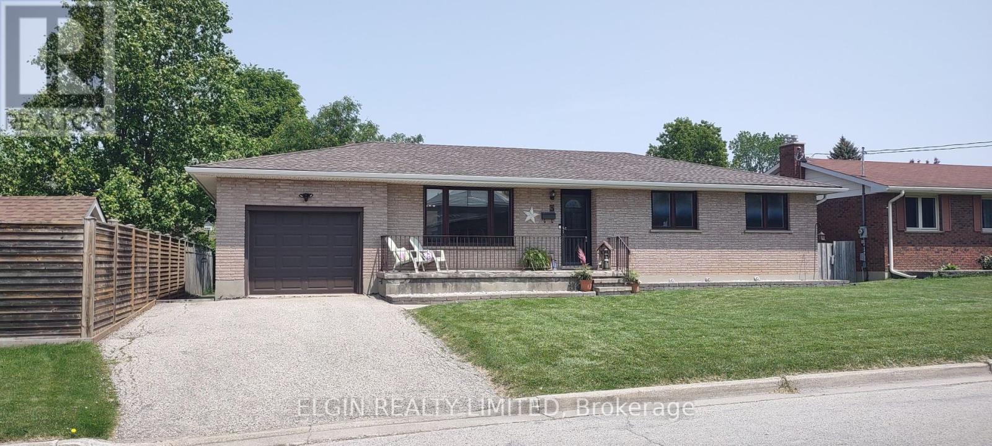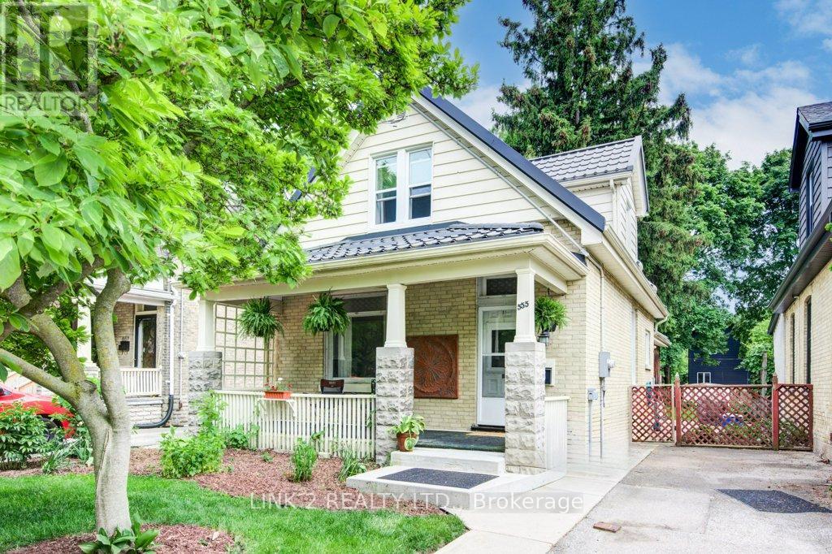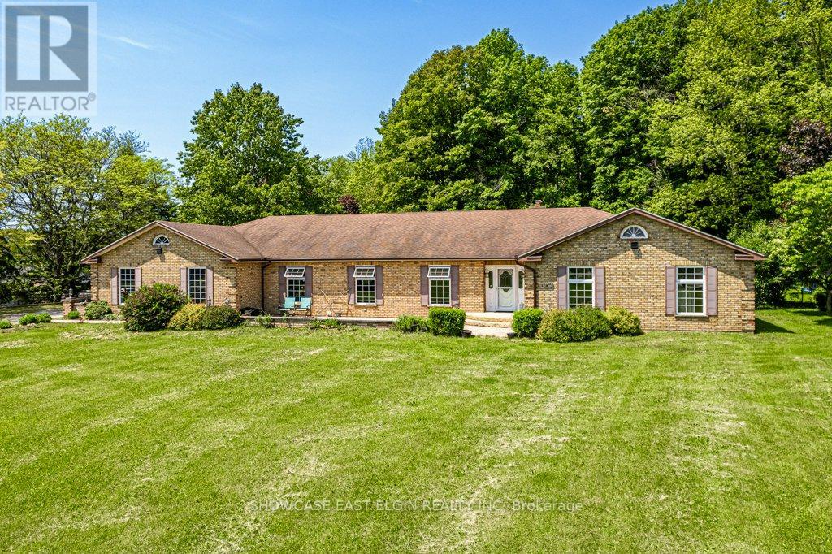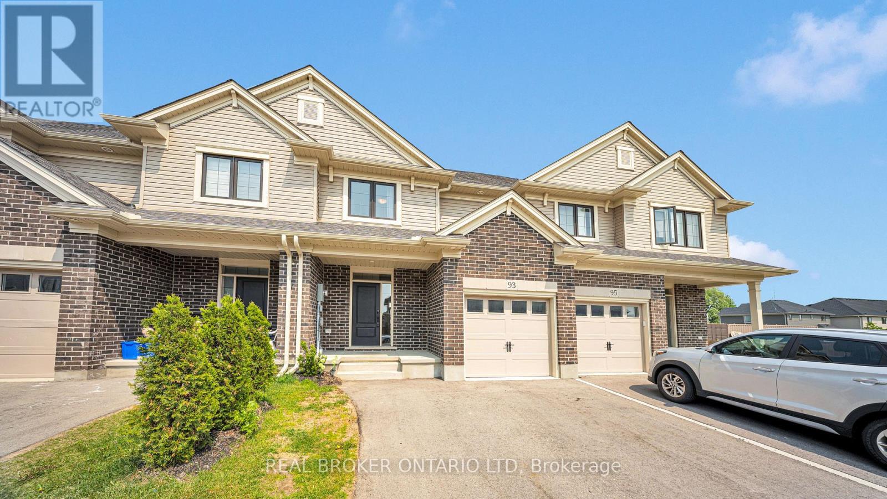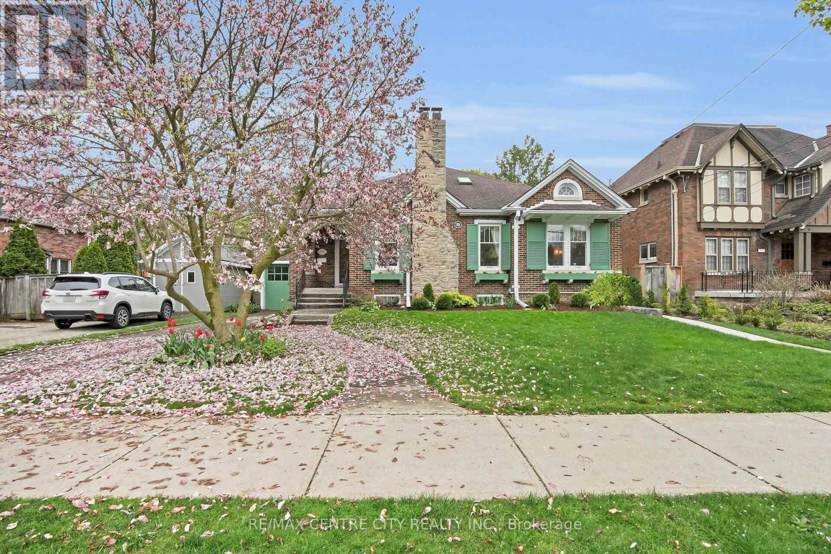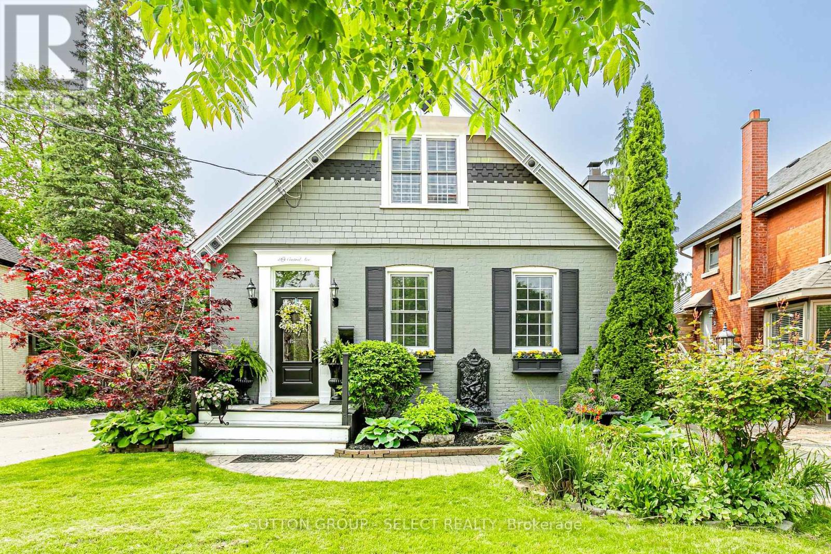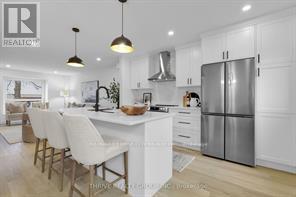580 Grosvenor Street
London East, Ontario
Nestled in one of London's most sought-after neighbourhoods, this beautiful yellow-brick home in Old North offers the perfect marriage of historic charm and contemporary living.The main floor boasts an open-concept layout ideal for entertaining, featuring a custom built-in pantry inthe dining room and a bright, eat-in kitchen complete with stainless steel appliances and expansive windows that flood the space with natural light. Upstairs, you'll find three bedrooms, a full bath, and convenient second-floor laundry. The finished lower level adds versatility with a spacious rec room offering potential for a fourth bedroom a cozy home office area, and a two-piece bath. With a separate side entrance, thebasement offers opportunity for an IN-LAW suite or potential conversion to an income-generating rental unit. Step outside to the backyard toyour own private oasis. Surrounded by mature trees that create a peaceful canopy, the backyard is a retreat unto itself. Enjoy summer evenings on the large back deck or gather around the interlocking stone patio seating area perfect for hosting or relaxing. The single detached space for extra storage or a home gym. Updates over the years include roof (2017), a/c (2018), insulation (2017), deck (2018), basement renovation den and bath (2020), appliances (2020), washer/dryer (2018), street pipes (2018), eaves (2018) and fence (2019). This is your chance to own a move-in-ready home in a very desirable neighbourhood don't miss it! (id:39382)
27 - 22701 Adelaide Road
Strathroy-Caradoc, Ontario
Welcome to Garden Groves Estates in Mount Brydges! Just 10 minutes from Strathroy and 15 minutes from London, this sought-after community offers the best of both worlds with small-town charm and easy access to city amenities. Introducing the Altin model, a stunning 3-bedroom, 3-bathroom home with 1,912 square feet of thoughtfully designed living space. The timeless exterior features elegant brick and vinyl siding, a double-car garage, and a charming covered front porch. Inside, 9-foot ceilings and a layout that maximizes both space and natural light create a welcoming atmosphere. The beautiful kitchen boasts quartz countertops and plenty of cabinet storage, making it both stylish and functional. The dining area opens to a back patio deck through sliding doors, providing the perfect indoor-outdoor flow. A mudroom with laundry and garage access adds everyday convenience, while the unfinished lower level offers the opportunity to create a personalized space to suit your needs.Upstairs, you'll find three generously sized bedrooms, including a spacious primary suite with a walk-in closet and private 4-piece ensuite that serves as your own personal retreat.This is an incredible opportunity to own a stunning home in a thriving, family-friendly community. Act now and make it yours! Please note: Since photos were taken, 6 dark stainless steel appliances (Fridge, Stove, Dishwasher, OTR Microwave, Washer, Dryer) have been installed in this home and included in the purchase price. (id:39382)
51000 Ron Mcneil Line
Malahide, Ontario
Welcome to 51000 Ron McNeil Line, a stunning custom-built bungalow set on nearly half an acre in the charming town of Springfield. With 3,851 sq ft of impeccably finished living space, this home offers a perfect blend of elegance, functionality, and comfort truly a showpiece that looks straight out of a magazine. Step inside to a bright and airy open-concept layout featuring a beautifully designed great room with tray ceilings, custom built-ins, a gas fireplace with stone surround, and expansive views of the backyard and deck. The upgraded kitchen is a true standout boasting quartz countertops, a sleek backsplash, stainless steel appliances, custom glass cabinetry, a wine fridge, and an ideal layout for entertaining or everyday living. A thoughtfully designed main floor addition takes this home to the next level, offering a second living space with vaulted shiplap ceilings, a gorgeous gas fireplace with barn beam mantle, and a bright main floor office. Exterior stonework was seamlessly matched to the original, enhancing the home's curb appeal. The primary suite is a luxurious retreat featuring a 5-piece ensuite with heated floors, soaker tub, glass shower, double sinks, and a large walk-in closet with custom organizers. Two additional bright bedrooms with custom trim are perfect for children or guests. Recent updates include luxury vinyl plank flooring, designer black light fixtures, built-in speakers, and stylish herringbone tile in the mudroom. The fully finished lower level adds 1,600 sq ft of flexible space including a rec room, two large bedrooms, a gym, playroom, and 3-piece bath. Outside: enjoy a landscaped backyard, above-ground pool, large deck, oversized 2-car garage, and a heated 20 x 24 workshop. The extended driveway fits 12+ vehicles.This exceptional home offers luxury living in a peaceful small-town setting style, space, and setting all in one. (id:39382)
3 Mary Bucke Street
St. Thomas, Ontario
Location, location--consider how this well maintained, all brick 3 BR, 2 bathroom ranch on wide 65 lot could work for your family. The extra deep garage with 9' wide garage door has the back section divided off as a workshop imagine the convenience of this space as a family mudroom/pet friendly area with access to the fully fenced backyard and lovely 32' long deck. This yard can be a true extension of the home while giving opportunities to customize and give safety and space for kids and pets to play. Step inside the fiberglass front door to find replaced vinyl windows and vinyl plank flooring flowing through the foyer, livingroom, hall and bedrooms. The spacious kitchen/dining area boasts a functional layout with ample counter space and cabinets, space for an island plus the closet off the garage/workshop adds additional pantry space. The 3 BR's all have double closets. The finished basement has multiple finished familyroom areas. These spaces can readily adapt to your needs--media room, playroom, home office. There's also a 4 piece bathroom, a laundry/utility room plus the sink and counter remain from a former owner's 2nd kitchen with storage closets for their canning and preserves. Bring your decorating ideas and paint brush and realize just how easily you can make this home your own. Enjoy your morning coffee on the south facing flagstone front porch, the convenience of the double width driveway, the peace of mind of the proactive backflow check valve installed in the large coldroom, 6 appliances including gas dryer, new electrical panel May 2025, auto garage door opener with 2 remotes, Lennox gas furnace and c/air and garden shed. Short walking distance to both Forest Park and St. Annes elementary schools plus Central Collegiate. Caressant Care is across the street. (id:39382)
555 St James Street
London East, Ontario
Old North, won't last, quiet block, great place. Freshly painted, very versatile home. 2 bdrms up with freshly renovated 3 pc bathroom and 2 more bdrms on the main (currently used as a office and family room) with a 4 piece washroom. Metal roof, Boiler 2018, hardwood floors, bright 1 cook kitchen. Come take a look and be wowed with all this home has to offer. Even the electrical is updated for electric car charging! 24 hr. notice for showings please as we have a canine on the property. Loves people, a beagle barker! (id:39382)
8709 Springfield Road
Malahide, Ontario
Tucked behind a picturesque Red Maple tree-lined drive, this sprawling 2,900 sq ft custom-built ranch sits on 6.7 acres of rolling landscape, offering the perfect blend of privacy and convenience just minutes from downtown Aylmer. Enter through the attached double garage into a warm and welcoming cherry wood kitchen featuring a central work island, and a spacious eat-in area ideal for casual family meals. Adjacent to the kitchen, a sunroom with large windows invites you to enjoy your morning coffee, a good book, or work-from-home days with views of nature all around. For more formal occasions, a separate dining room opens to a generous sunken living room, perfect for entertaining. The main foyer leads to a cozy sunken family room complete with a gas fireplace and patio doors that open to a covered concrete deck overlooking a backyard oasis. In the bedroom wing, you'll find a large five-piece bathroom, ample storage, and two generously sized bedrooms. The primary suite offers serene views of the wooded rear yard, with direct access to the deck with hot tub, a private ensuite, and a walk-in closet that could be easily converted back to a fourth bedroom if needed. This incredible property also includes a walk-out basement to a sunken in-ground pool area, a large sauna and spa room with bathroom, and breathtaking grounds featuring a canopy of mature trees, garden beds, and a large pond for year-round enjoyment fishing in summer, skating or hockey in winter. Additional highlights include: 30'x40' metal-clad storage barn - Trails through wooded areas - 45-year shingles installed in 2006. A truly one-of-a-kind property offering space, seclusion, and endless potential- your dream country estate awaits. Heating and cooling by Ground Source Geothermal. measurements per Iguide. Please see the drone You Tube video by clicking the link/click to explore/video. (id:39382)
93 Keba Crescent
Tillsonburg, Ontario
Why wait to build when this gorgeous townhome is ready now and better than new? Tucked into one of Tillsonburg's most welcoming, family-friendly neighbourhoods, this freehold gem brings style, space, and thoughtful finishes to everyday living. Inside, its all about open-concept flow and thoughtful details. The kitchen is clean, modern, and easy to love. With quality appliances, generous prep space, and a massive French-door pantry that's ready to handle everything from Costco hauls to midnight snacks. Hosting? Easy. Weeknight dinners? Effortless. There's also a sleek two-piece powder room on the main floor for guests. Upstairs, the primary suite delivers with a walk-in closet and private ensuite, while two more spacious bedrooms share the level - along with second-floor laundry (yes, right where you want it). Need more room to stretch out? Head downstairs to the finished basement, where a big, versatile family room and full four-piece bath offer all the space you need for movie nights, overnight guests, or kid-central hangouts. Dont miss the storage room and bonus storage under the stairs, perfect for keeping your clutter at bay. Outside, a one-car garage and double-wide driveway mean parking is never a problem. The whole place is spotless, stylish, and in fantastic condition, just bring your keys. If you've been hunting for that perfect Goldilocks home; modern, move-in ready, and in a community you'll love, this one is juuuust right. Come take a look. You'll feel it the moment you walk in. (id:39382)
27749 Clyde Street
Adelaide Metcalfe, Ontario
Welcome to this charming and affordable 2-bedroom, 1-bath bungalow the perfect starter home and a smart way to break into the real estate market! This well-maintained property features a bright and spacious living room, two well-placed bedrooms, and a beautifully updated kitchen and bathroom that offer both style and functionality.Step outside to enjoy a fully fenced backyard, ideal for kids, pets, or relaxing on summer evenings. Located just 10 minutes from Strathroy and an easy 40-minute commute to both London and Sarnia, this home offers the perfect balance of peaceful small-town living with convenient access to city amenities.Whether you're a first-time buyer, downsizing, or looking for a great investment, this bungalow checks all the boxes. Don't miss your opportunity to get into the market with this well-kept gem! All Appliances included in offer price. (id:39382)
329 Victoria Street
London East, Ontario
Welcome to this beautifully maintained, character-filled home in the heart of Old North-one of the city's most sought-after neighborhoods. Full of timeless charm and unmatched curb appeal, this exceptional property offers over 2,000 sq ft of beautifully finished living space and is surrounded by mature landscaping, including a magnificent magnolia tree. The stone chimney, classic shutters, planter boxes, and welcoming front porch offer a warm and picturesque first impression. Step inside to discover original wood trim, solid wood doors, elegant sconces, and gleaming hardwood floors throughout. The main floor boasts a bright, spacious layout designed for both daily living and entertaining. Enjoy a large living room anchored by a stunning gas fireplace with marble surround, a formal dining room with custom built-ins, and a kitchen that opens into a sunny breakfast area and cozy family room. Patio doors lead to a serene, private backyard. A spacious main-floor bedroom and full 4-piece bathroom provide ideal flexibility for guests, family, or a home office. Upstairs, the elegant staircase with its beautifully crafted railings leads to the primary retreat-complete with three large windows overlooking the peaceful backyard, rich wood floors, and abundant natural light. A generous 4-piece bathroom includes a soaker tub and a tiled walk-in shower. A second large bedroom offers plenty of space and versatility, while a charming nook nearby makes for a perfect reading area or additional office space. Situated on a large lot with a single-car garage, this home is ideally located just minutes from Western University, University Hospital, St.Joseph's Hospital, and the city's extensive park system. This is more than a house - it's a lifestyle. Old North charm, thoughtful updates, and unbeatable location await. (id:39382)
569 Central Avenue
London East, Ontario
Situated in prestigious Woodfield District, this captivating century home marries historic appeal with contemporary sophistication. This 3 bedroom home is thoughtfully designed for seamless entertaining along with serene relaxation. Impress your guests in this show-off kitchen boasting heated slate floors, quartz countertops, stainless appliances, gas stove with double ovens, wine fridge, cherry cabinetry, flooded with light overlooking the urban oasis back yard. The main floor features open concept living ( rare in century homes ) boasting 3/4 inch hardwood floors, tall ceilings, gorgeous gas fireplace. A sleek glass staircase leads to the second floor featuring 3 generous size bedrooms, the primary boasts a spa marble tiled shower with skylight and private balcony overlooking the backyard, perfect to read a favorite book or enjoy an evening cocktail . The backyard is a true urban oasis, the shimmering salt water pool invites refreshing dips while the hot tub beckons for starry night relaxation. The beautifully landscaped backyard offers lots of privacy with mature trees making it the ultimate space for lively summer soirees to quiet evenings around the fire. This home has had a top to bottom reno including, wiring, plumbing, windows, doors, roof, flooring, central vac, you name it, its been done ... just move in and enjoy Historic Woodfield. (id:39382)
244 11th Concession Road
Norfolk, Ontario
Welcome to 244 11th Concession Road, in Langton where tranquility and functionality blend seamlessly! Approx. 25-acre farm offers the perfect combination of functional living, stunning natural beauty, and unique amenities. Situated in a serene countryside setting, this property boasts various out buildings; including a work shop and coverall fabric buildings. This home boasts 6 bedrooms and 3 bathrooms, offering ample space for family and guests. The layout has been crafted with both comfort and style in mind, with a wood pellet stove, offering a cozy heat for your home. This property has been upgraded with accessibility in mind, ensuring that everyone can enjoy the space with ease. Wide hallways, accessible bathrooms, and ramps provide a seamless experience for individuals with mobility needs. The beauty of natural light that floods every room, creating an inviting and cheerful atmosphere throughout the day. Large windows offer panoramic views of the surrounding landscape, connecting the indoors with the outdoors. This property presents a comfortable home. Whether you're looking to enjoy the property as a personal sanctuary or explore its potential, the possibilities are truly exciting. Don't miss this opportunity to own a remarkable 25-acre farm that combines accessibility, and functional amenities! (id:39382)
7 - 226 Highview Avenue W
London South, Ontario
Welcome to this stylish and spacious 3-bedroom condominium, thoughtfully updated and ready to impress. The open-concept main floor features a designer-inspired kitchen with quartz countertops and stainless steel appliances, perfect for cooking and entertaining. Enjoy the warmth of a cozy fireplace in the large living area, filled with natural light and modern charm. Upstairs, you'll find three comfortable bedrooms and a beautifully bathroom with tasteful finishes throughout. The partially finished lower level offers additional living space ideal for a family room, home office, or guest area, plus ample storage. Additional highlights include gas forced air heating, central air conditioning, and dedicated parking. Located just minutes from LHSC, shopping centers, schools, and transit, this well-managed complex offers low condo fees and a welcoming community atmosphere. It looks and feels like new. It is totally renovated . The house is not currently furnished. House is ready to move. (id:39382)

