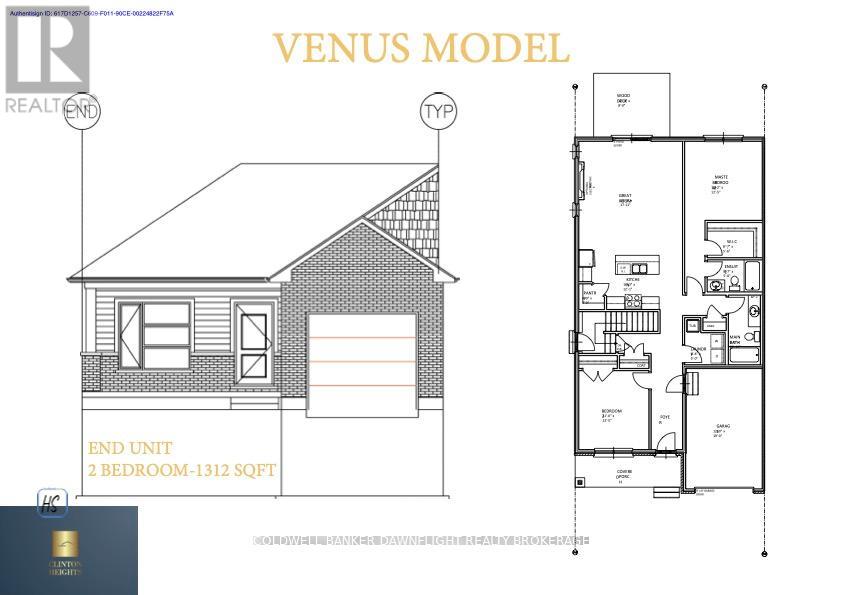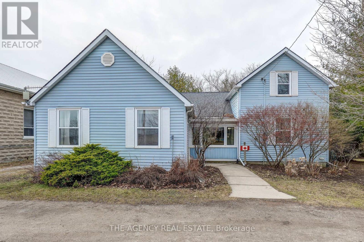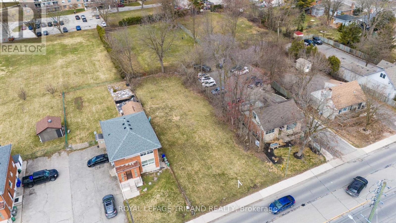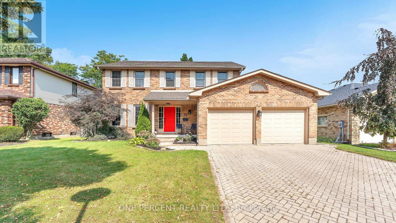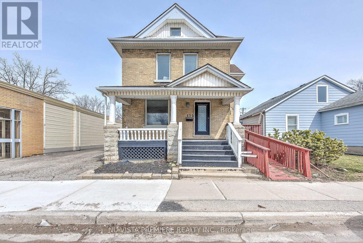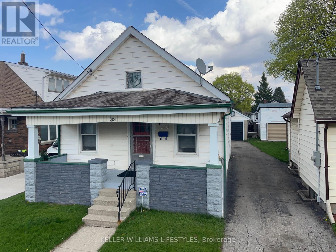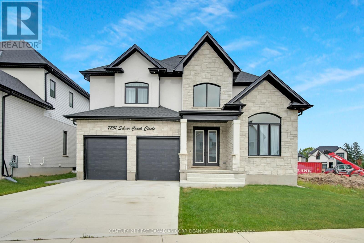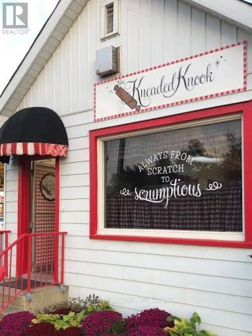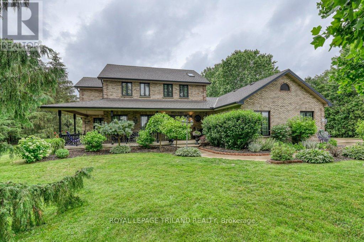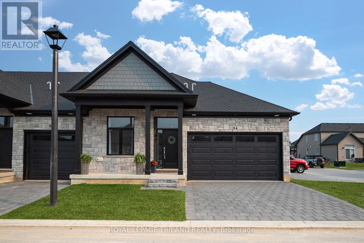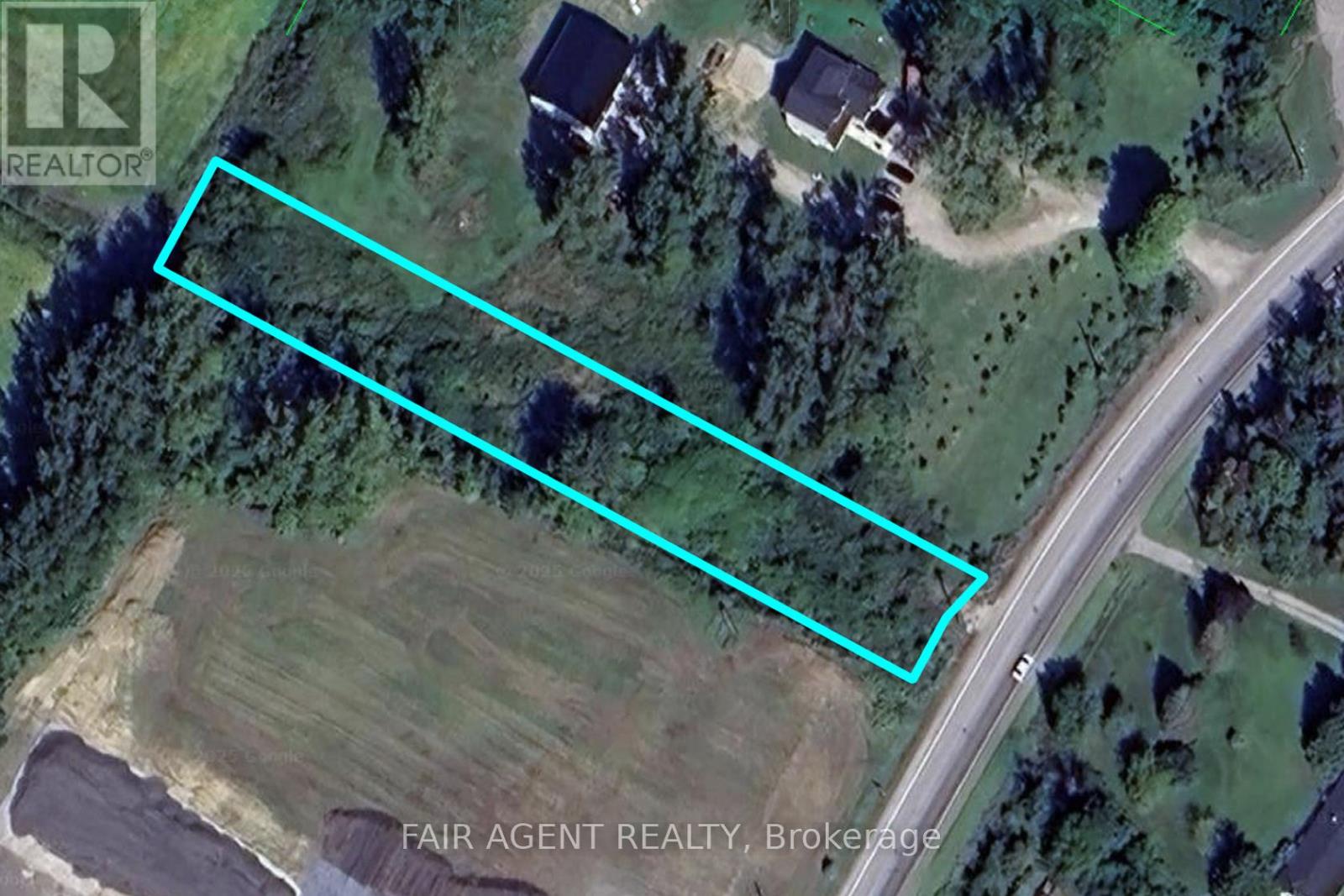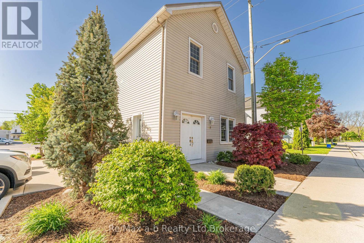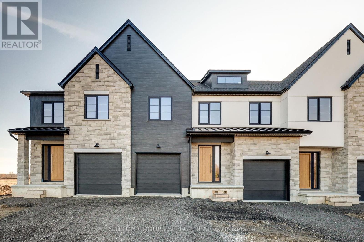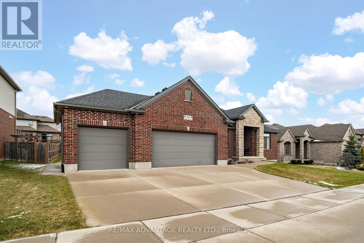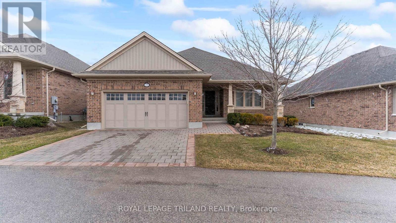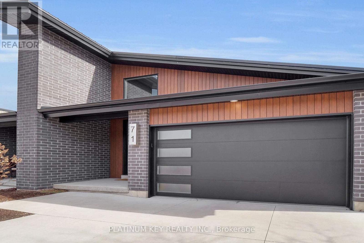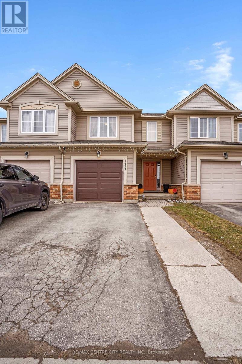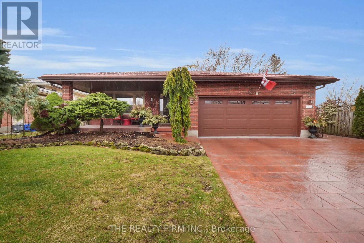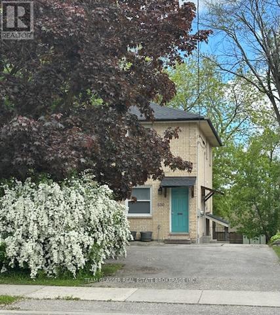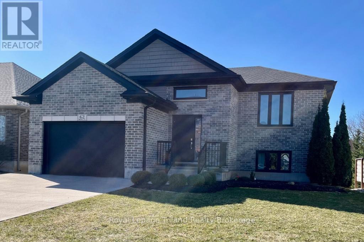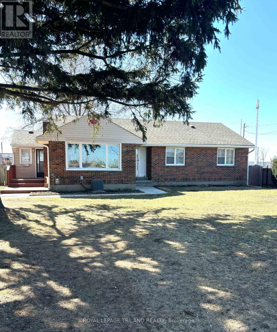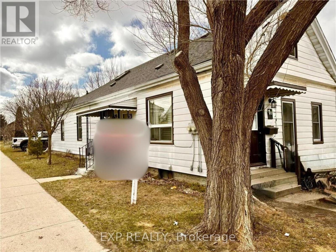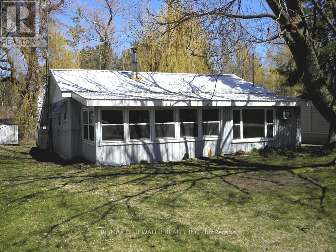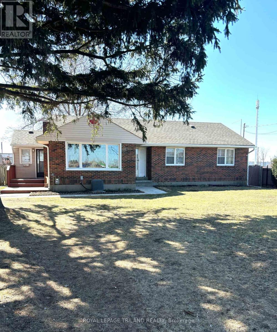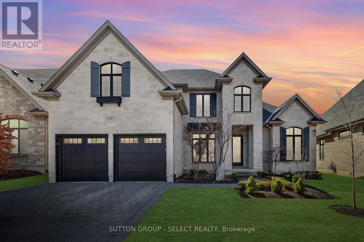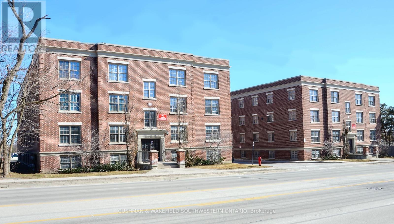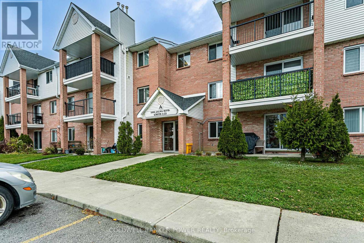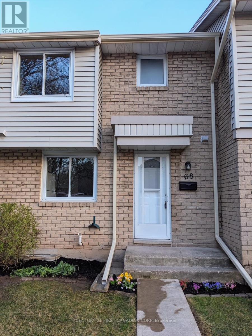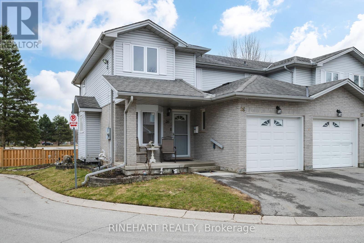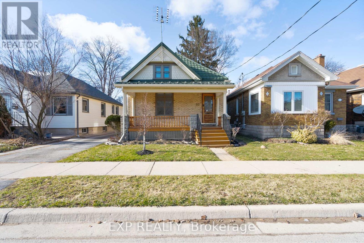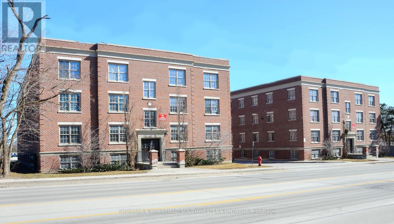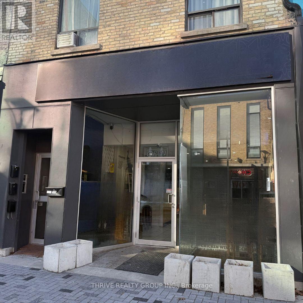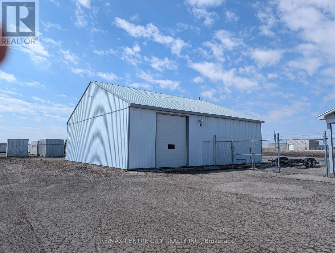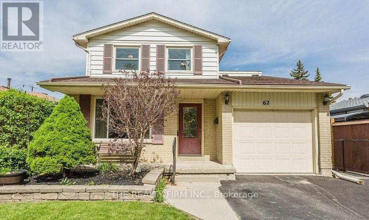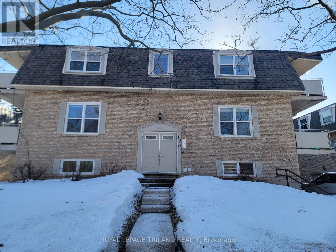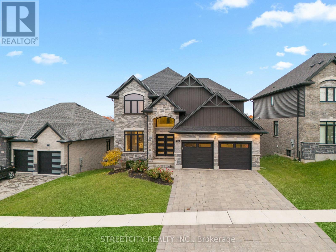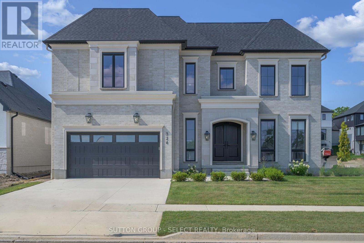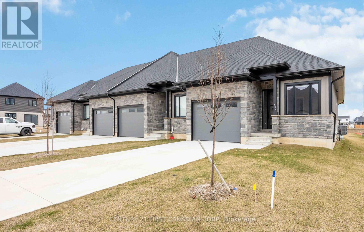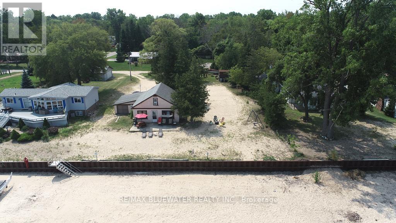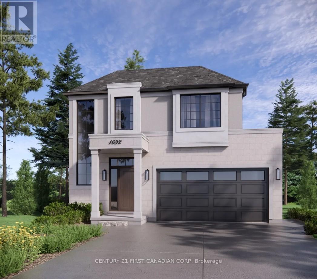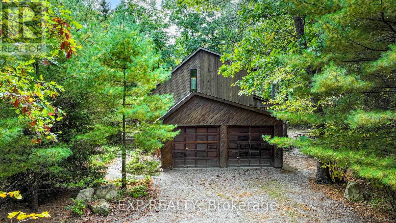60 Moonlight Court
Central Huron, Ontario
Welcome to Moonlight Court, a charming community in the northwest end of Clinton, offering modern living in a peaceful setting. The Venus floorplan is 1,312 sq. ft. end unit bungalow townhome designed to check off all the boxes for comfort and convenience.Step inside to an inviting open-concept layout, where the kitchen, dining, and living areas flow seamlessly perfect for both everyday living and entertaining. At the rear of the home, you will find the spacious primary bedroom, complete with a large walk-in closet and a 4-piece ensuite for ultimate convenience. The second bedroom, located at the front of the home, offers a generous closet and easy access to an additional 4-piece bathroom.For added practicality, main-floor laundry is included. The unfinished lower level provides endless potential, already roughed in for a 3-piece bathroom ready for your personal touch. If this model isn't the right fit for you, we have two other options available, including another spacious unit and a corner unit to better suit your needs. Located in the heart of Huron County, Clinton is centrally positioned between Goderich, Exeter, and Stratford, while offering all the essential amenities, including local shopping, hospital, schools, and more. Don't miss your chance to own this thoughtfully designed home in a fantastic location. 3D renderings are for illustration purposes only. The actual interior and exterior of the models may differ from the renderings. (id:39382)
312905 Dereham Line
South-West Oxford, Ontario
Wake up to the gentle sounds of birds chirping and enjoy the serenity of this tree-lined, half-acre property - your private retreat. Nestled in a picturesque countryside setting, this charming 3+1 bedroom, 2-bathroom home offers the perfect blend of tranquility and comfort. Step inside and discover the oversized great room, a versatile space perfect for large family gatherings, holiday meals, a rec room, or a cozy bonus family room for relaxing evenings. The heart of the home is the inviting eat-in kitchen, where large windows frame a peaceful back and front yard view. Cook with ease using the newly installed convection oven and gas stove top, and gather around the kitchen island for home cooked meals and conversation. For those dreaming of a homestead lifestyle, this property offers incredible potential for gardens, fresh produce, and even raising chickens. With plenty of space to cultivate your own vegetable beds or set up a small coop, you can enjoy the rewards of country living right in your own backyard. With an abundance of parking - both in the private lane way and out front, this home is perfect for families and guests alike. Not to mention the community centre next door that can be booked for family reunions, holidays, birthdays and special occasions. It's also conveniently located next to the school bus route to every school in Tillsonburg. Plus, your kids will love having a park right across the street to play in. If you're searching for a peaceful place to call home, where nature meets comfort, this charming property is ready to welcome you. Schedule your showing today! (id:39382)
656 Huron Street
London, Ontario
INVESTORS/DEVELOPERS/BUILDERS! Rare opportunity on a 0.231-acre vacant lot (approximately 58 ft x 170 ft) at the bustling Huron and Adelaide intersection! Zoned RO1, its primed for an office or medical office, with services capped at the lot line. Visionary developers take note: with rezoning, this Civic Boulevard gem in a Neighbourhoods Place Type could support stacked towns, fourplexes, or low-rise apartments (subject to City approval). It's clear, flat terrain simplifies construction, making it a standout choice in a high-demand area. Steps from RBC, Shoppers, Tim Hortons, FreshCo, and walking distance to parks and trails, this site offers unbeatable exposure. This is a big opportunity for your next project-act now! (id:39382)
10 Mountainview Crescent
London South, Ontario
Welcome to 10 Mountainview Crescent, a beautifully updated 2-storey home in South Westmount. This move-in ready home boasts brand-new flooring throughout, an updated kitchen with white cabinetry, quartz countertops, a stylish tiled backsplash, and stainless-steel appliances. Most windows have been replaced, flooding the space with natural light. Upstairs, you'll find four spacious bedrooms, including a primary suite with a 4-piece ensuite, plus a second updated 4-piece bathroom. The main floor includes convenient laundry off the double-car garage, and outside, a private, treed backyard with a new deck offers the perfect space for outdoor relaxation. Situated on a quiet, tree-lined crescent, this home provides peace and privacy while being close to all the amenities of South Westmount. With its stunning updates and prime location, this home is a must-see! (id:39382)
194 Main Street
Lucan Biddulph, Ontario
Fantastic commercial opportunity in the heart of Lucan! This prime C1-Zoned property at 194 Main Street offers endless potential for business owners and investors alike. Located on a high-visibility street with excellent foot and vehicle traffic, this versatile space is perfect for retail, office, or service-oriented businesses. With Lucans growing community and strategic location just minutes from London, this is your chance to establish or expand your business in a thriving area. Don't miss out on this exceptional investment opportunity! (id:39382)
240 East Street
London East, Ontario
Move in tomrorrow! Cute 2-bedroom bungalow with a garage! Modernized kitchen with new appliances, new flooring and more. Central air installed less than a year ago. Other functional updates like a high efficiency furnace ensure you can get started without major bills. Single detached garage and ample parking. Convenience is at your doorstep! Ideally located near highway access, this property is part of a vibrant community with schools, shopping, and entertainment just moments away. Perfect for families or those seeking a blend of comfort and accessibility, this home is a must-see! Finished area is approximately 1,380 sqft upper, 130 sqft lower. R2-2 zoning. (id:39382)
7251 Silver Creek Circle
London South, Ontario
Welcome to Silver Leaf Estates! Located in southwest London, this prestigious community offers easy access to Highway 401/402 and a variety of grocery stores, dining options, GoodLife Fitness, and picturesque walking trails. Introducing 7251 Silver Creek, a refined residence ideal for families. This home features 4 bedrooms, 3.5 bathrooms, and 2,993 sq. ft. of above-grade living space, all enhanced by soaring ceilings. Enter through grand double doors to exquisite engineered hardwood floors. To the right, a sophisticated office awaits, perfect for remote work. The elegant hallway leads to a dedicated dining room that connects to a stunning kitchen, complete with quartz countertops, a beautiful backsplash, and a waterfall island ideal for casual dining. Designed for the discerning chef, the kitchen boasts ceiling-height cabinetry, a spacious double-door refrigerator, and a pantry with a coffee bar. Adjacent to the kitchen, the cozy eating area overlooks the expansive great room, featuring a ceramic-framed fireplace ideal for relaxation and gatherings. Upstairs, discover two spacious bedrooms connected by a stylish 5-piece Jack & Jill bathroom, plus a second ensuite with a full bathroom and walk-in closet for added privacy. The primary suite is a true sanctuary, showcasing a luxurious 5-piece ensuite with a separate soaker tub, glass shower, and elegant black hardware. Recently landscaped and fully fenced, the property features a substantial concrete pad and a stylish sidewalk leading to the front. With a remarkable lot length of 146.97 ft on one side and 134.16 ft on the other, the expansive yard offers endless outdoor possibilities. Don't miss your chance to experience this exquisite home. Schedule your private showing today and discover the unmatched lifestyle at Silver Leaf Estates! (id:39382)
9240 Plank Road
Bayham, Ontario
Dreaming of owning your own bakery? Nows your chance to take over a beloved, turnkey business in the heart of Straffordville! This thriving bakery has built a loyal customer base and enjoys strong community support, making it the go-to spot for freshly baked goods. With proven profitability and opportunities to grow through catering, delivery, and online sales, this business is ready for the next chapter. Whether you're an experienced baker or an entrepreneur looking to invest, this opportunity offers everything you need to hit the ground running. The current owner is even offering training to ensure a smooth handover. Don't miss out on this rare chance to own a well-established bakery with endless potential. (id:39382)
24920 Marsh Line
West Elgin, Ontario
Stunning 2 Storey Brick home situated on over 8 acres, zoned A1, with newer inground pool with pool house, a Massive Shop measuring approximately 80' x 44' with office space and a dog kennel. Recently Updated and Refreshed with new flooring, paint, fixtures, eaves, fencing, garage openers and much more. 4 upstairs Bedrooms including Primary with 5 piece Ensuite, 4 Bathrooms including main floor Powder room, and Main Floor Laundry, Formal Dining room, Office/Bedroom, Gorgeous Kitchen and Picture Perfect Living room. Boasting Multi-Generational/Secondary Suite possibilities in the Finished Basement with direct walk-up access to the side yard, 3 piece Bathroom, Bar area, Storage and 2 great sized rooms currently used as Bedrooms. Your Dream home in the Country Awaits! (id:39382)
34 - 63 Compass Trail
Central Elgin, Ontario
Looking for your retreat out of the City? Discover Port Stanley and the quality built into this newly constructed home by Domus Developments. This 4 bedroom, 3 bath end unit townhome is completely unmatched in this complex. It's on a corner lot across from the sparkling pool and adjacent visitor parking. The pristine beaches along the Lake Erie Shoreline and downtown conveniences are only 1 km away. There has been over 175k spent on curated builder upgrades that have been purposefully selected. You'll be stunned by the kitchen cabinetry with pull outs and soft close doors and drawers. The sprawling island with white quartz top is an entertainer's delight. The home is executively outfitted with custom showers with glass enclosures, main floor laundry room, and two gas fireplaces. The ceiling vault detailed with chunky wood beams and accented by shiplap fireplace surround and wood mantel add an incredible coastal aesthetic to this open concept floorplan. Tour today and experience a vacationer's lifestyle. (id:39382)
1375 3 Highway E
Haldimand, Ontario
Located just minutes from the heart of Dunnville, this 0.755-acre parcel along Highway 3 East offers an excellent opportunity for those looking to build in a quiet rural setting with convenient access to town. With 69 feet of frontage and a depth of 480.5 feet, the lot provides ample space for a custom home or country retreat. The property is surrounded by open farmland and countryside, creating a peaceful atmosphere with plenty of privacy. The flat terrain offers good potential for development. Close to the Grand River and Lake Erie, offering year-round recreation options like boating, fishing, and hiking. Whether you're looking to build your dream home or invest in land with future potential, this property is well worth considering. (id:39382)
14 Willingdon Avenue
London, Ontario
Amazing opportunity in the heart of Old North. This turnkey fully renovated two unit home has been completely remodeled in 2022 with two independent units. The 3 Bedroom, 2 Bathroom main floor unit is bright and spacious with vaulted Living Room ceiling, large picture window, electric fireplace, large Dining area, open to Kitchen w/island, stainless steel fridge, dishwasher and electric range. Primary Bedroom has 3 pc ensuite bathroom, walk-in closet and door to private rear deck and yard. Two additional Bedrooms with large closets. Main 3 pc Bathroom includes stacker Washer/Dryer. Lower level 2 Bedroom unit has private rear entrance, large Living Room open to Kitchen with stainless steel fridge and gas range, 3 pc Bathroom, Mud Room with Laundry and plenty of storage. Luxury vinyl plank flooring throughout. New exterior updates include new roof, soffit, eves, painted brick, stucco, vinyl siding, concrete front porch and concrete driveway (all 2022). Quiet and convenient location only 2 minutes from St. Joseph Hospital, 4 minutes to downtown and 7 minutes to Western. Truly move-in ready and rent the other unit or take possession and enjoy the fully rented investment. Book your private showing today. (id:39382)
49 Brock Street W
Tillsonburg, Ontario
Welcome to 49 Brock Street, West. This Duplex is conveniently located within walking distance to Tillsonburgs downtown amenities; parks, shopping, and schools are close by for ease of living. This property is the epitome of a turn key investment! There is no grass to maintain and each unit has its own separate Gas furnace, individual central air units, individual hydro meters including separate water bills. What a great low maintenance opportunity for investors or to live in one side with supplemental income! This property has been meticulously maintained by its current owners and tastefully landscaped. In 2017 a new metal roof was installed and a new kitchen/ bathroom Reno to the upper unit. The lower unit has 2 bedrooms, 1 bath, in-unit laundry and a sunroom. The upper unit has 2 bedrooms, 1 bath and in unit laundry. Both tenants are on a month to month tenancy. As an added bonus, this property has a C1 zoning that allows for future opportunities as well as a basement that can be used as storage for additional income with its own entrance. (id:39382)
13 Optimist Drive
Southwold, Ontario
This new construction end unit was just completed. These stunning freehold towns have unmatched finishes. Stucco and stone exterior with great curb appeal. Featuring 3 bedrooms and 1800 sqft of living space. The basement has a lookout elevation backing onto a pond. Available for purchase now, please contact for information package or to view our model home. Interior units and walkout basements are available in this block. Pre-construction units also available,. Photos are of actual unit listed. (id:39382)
1472 Medway Park Drive
London North, Ontario
Welcome to this stunning modern open concept custom house, boasting a finished basement granny suite and approximately 1888 sqft above grade, meticulously crafted by Legacy Homes Of London. Situated in the coveted community of Creek View in Northwest London, this home offers a pristine living experience that feels almost brand new.Enjoy the convenience of a short stroll to Sir Arthur Currie Public School and a quick drive to the Hydepark Shopping Centre, where you'll find an array of amenities including restaurants, banks, and major department stores. Watch the breathtaking sunsets from the rear patio or master bedroom, as this home is bathed in natural light thanks to its large windows in every area.Features of this remarkable property include four spacious bedrooms, two and a half bathrooms, and hardwood flooring throughout the main floor. The primary bedroom serves as a serene retreat with a luxurious ensuite featuring a walk-in glass shower, double sinks, and a generous walk-in closet.Numerous upgrades adorn this home, including 9' ceilings on the main floor, 8' interior doors, modern ceiling-height kitchen cabinets, an elegant backsplash, a large closet pantry, and an oversized island offering ample storage. Modern lighting fixtures, including pot lights, illuminate the space, while quartz countertops grace every surface.The exterior exudes curb appeal with its brick and stucco panel front, accentuated by an arch over the front porch. A large driveway accommodates up to six vehicles, including two in the garage. The side entrance leads to the basement, which features a finished granny suite complete with a separate kitchen and laundry facilities.Experience luxury living in a modern setting - schedule a viewing today and make this exquisite house your new home (id:39382)
64 Blue Heron Drive
Middlesex Centre, Ontario
Absolutely stunning three bedroom bungalow located in much sought after neighbourhood in Ilderton. Plenty of space in this well maintained, sparkling clean one floor home which has only had one owner. This home is bright and spacious, has a three car garage and a large concrete laneway for plenty of parking. Unlock the potential of this massive basement which is already framed and ready for drywall. Come check out this beautiful backyard featuring a partially covered deck for year round grilling possibility. (id:39382)
25 - 120 Southgate Parkway
St. Thomas, Ontario
Nestled in the sought-after community of The Enclave in Orchard Park, this stunning 3 bedroom(on one floor), 3 bathroom bungalow-style condo offers the perfect blend of elegance and convenience. With 1,604 sq. ft. of beautifully designed living space on the main floor plus a finished lower level this home is a rare gem.Step inside to find high-end finishes, including gleaming hardwood floors, a vaulted ceiling in the great room, and a gourmet kitchen with granite countertops. A terrace door leads to a covered patio, ideal for enjoying your morning coffee or evening relaxation. The primary suite features a walk-in closet and a 3-piece ensuite with a large walk-in shower with built-in seat. Two additional bedrooms, a full bath, and main floor laundry complete the main level.The lower level offers even more living space, boasting a spacious rec room, a fourth bedroom, and another full bath perfect for guests or extended family. There is also plenty of room for additional customization, whether you need a home office, gym, or hobby space. Enjoy the low maintenance lifestyle of condo living while being just minutes from parks, trails, Port Stanley or the 401 and London. Welcome Home! (id:39382)
71 Clara Crescent
Chatham-Kent, Ontario
Welcome to this stunning one floor home with an attached 2 car garage equipped with Tesla EV charger. Built in 2020 and meticulously maintained, this home offers modern elegance, quality finishes, and a thoughtfully designed layout. The bright and open main level features a stylish kitchen with stainless steel appliances, a spacious island perfect for entertaining, and a seamless flow into the living and dining areas. The primary bedroom boasts a walk in closet and 3 piece ensuite, while main floor laundry adds convenience. The fully finished lower level expands the living space with two large bedrooms, a full bathroom, Family Room and storage room. Enjoy exceptional privacy on this quiet cul-de-sac, with ample parking and a beautifully landscaped yard complete with a deck, fenced in yard, stamped concrete patio & metal roof. Great condo alternative without the condo fees ! Move-in ready and a must-see! (id:39382)
1474 Evans Boulevard
London South, Ontario
Step into this beautifully updated freehold townhouse, ideally situated in one of London's most sought-after neighbourhoods. The main floor offers a bright, open-concept layout with a spacious living and dining area perfect for both relaxing and entertaining. Upstairs, you'll find three generous bedrooms, convenient second-floor laundry, and a primary suite complete with a walk-in closet and private ensuite. The fully finished basement provides added versatility with a large rec room or potential bedroom, a stylish 4-piece bathroom, and ample storage. Enjoy the outdoors in your fully fenced backyard with a private patio great for summer gatherings or quiet evenings. Modern vinyl flooring runs throughout the main level, adding warmth and style. With parking for three vehicles and thoughtful updates throughout, this home offers both comfort and functionality. Located close to parks, schools, shopping, and with quick access to the highway, this move-in ready gem has it all. (id:39382)
23 Woodfern Road
London East, Ontario
Original owners offering a very special opportunity for a next family to own this 3bed, 3bath, 4-level brick backsplit with steel roof, big lot in a safe neighborhood, near schools, public transit, Hwy401, golf, amenities, trails/parks. Constructed with quality materials by expert craftsmen & meticulously maintained with pride of ownership. Triple wide driveway, walkways & covered porch all in stamped concrete. Oversized DBL garage & inside access. 2,141sqft finished living on 1st,2nd&3rd levels. Master bedrm with walkout Juliet balcony overlooks serene backyard oasis. Inviting foyer, formal dining rm, living rm, kitchen with vaulted ceilings and skylights, luxury stainless appliances, gas stove, fridge with water line. Glass doors off kitchen to covered deck with gas bbq, & lounge area with retractable privacy/wind blind, & tiered deck to the b-yard. Kitchen overlooks open-concept 3rd level family rm with built-in oak cabinetry, gas fireplace & sliding door walk-out to fully fenced gorgeous private backyard providing a serene & peaceful atmosphere to relax in with a stone patio, lush flower gardens, pond, mature trees & In-ground property sprinklers. 803sqft 4th level basement consists of modern 3pc bath, 344sqft unfinished room with utilities,laundry,2 sinks, gas-stove, fridge & cold room. Additional 4th level space is a separated commercially zoned unit operating as a licensed hair & beauty salon Business containing-2pc bath,1sink basin,2 chairs/stations & 2 blow-dry chairs. Unit easily converted to different business type, size or use. Separate outside access is discreet for clients & secure inside access for the home owner/business operator ensures you can run a business without compromising family privacy. Whether an entrepreneur or seeking an extra income source, this setup offers functionality for perfect work-life balance with convenience. Residential & Commercial zoning make this exceptional home a rare find. Don't miss this once-in-a-lifetime opportunity! (id:39382)
630 Victoria Street
London East, Ontario
Three Apartments in a purpose built multi-family building. Main and upper have been totally renovated/updated and main is immaculate with new appliances, in unit laundry- a great, spacious, open concept kitchen / family room with south-facing windows. 2 cozy bedrooms and a 3 pc bath. The upper is accessed by the front door and stairs up to a similar spacious living space - open-concept and 2 smaller bedrooms (occupied by the owners son-Student). The lower (which can be combined with the main floor apartment if needed - by a stairs hidden in closet), is a sweet bachelor apartment with a great long-termed tenant that would love to stay (Rent $657.80 - no laundry and she takes good care of the yard). Nice kitchen and eating area coming in off the covered porch. Spacious living room open to a good-sized living room and a bachelor-style bedroom to the side. Well-kept building, patio out back for the lower tenant and plenty of parking in the paved front yard. SO close to all the shops, groceries and restaurants - you don't need to drive. Easy to rent as part way between Western and Fanshawe this Huge 187 foot lot is adjacent to the Goodwill Bookshop on Adelaide. 3 totally separate entrances, 2 furnaces, the 2 main and upper units have in-unit laundry, separate furnaces and their own stand alone a/c units (window vented). Plenty of Parking, buses around the corner one property away. Pride of ownership everywhere you look! Low maintenance building. Call to view. Main floor is easy to get in - and upper. Lots of pics of lower or 24 hrs notice to view. Main floor door on right side of home has lockbox and is vacant. Call to view. This one is a Keeper! (id:39382)
62 Brown Street
Aylmer, Ontario
Welcome to this meticulously maintained, seven-year-old raised bungalow. Upon entering, you are greeted by a spacious open landing that flows into the main floor. This level features an open-concept design, seamlessly integrating the living room with a bright dining area. The dining room provides easy access to the backyard, perfect for enjoying indoor-outdoor living. The well-equipped kitchen includes a functional island, ideal for both cooking and casual dining. Furthermore, the main level includes two well-proportioned bedrooms and a four-piece bathroom with a cheater door for convenient access. The lower level is enhanced by ten-foot ceilings and ample natural light, creating an inviting atmosphere. This level showcases a large family room, suitable for both gatherings and quiet evenings. You will also find two additional bedrooms, providing ample space for family or guests, as well as a full bathroom, a cold room for extra storage, and a laundry/utility room. Outside, the property provides parking space for up to four vehicles. The back deck overlooks the yard, creating a serene space for relaxation and entertainment. A recently constructed gazebo enhances the yard, perfect for relaxation and shade. This property shows pride of ownership and presents a unique opportunity. (id:39382)
2311 Dundas Street
London East, Ontario
This property features a commercially zoned lot with a 3-bedroom, 1-bathroom ranch-style home and a double detached garage. Its suitable for immediate use or redevelopment for various commercial purposes. The RSC1 and RSC5 zoning allows for a wide range of permitted uses, including but not limited to auto/truck sales, service, rental, home improvement, service trades, warehouse, wholesale, and self-storage. The house includes a separate entrance to the basement, offering the potential to finish it as a duplex rental property. Plus, it provides easy access to the Veterans Memorial Highway. (id:39382)
1 Rathgar Street
London, Ontario
1 Rathgar Street is a very large side by side legal duplex with seperately metered hydro to each unit and previously held a rental license. This property is being offered as the lowest priced duplex in London by a margin of almost a hundred thousand dollars at the point of this listing! Oppurtunity knocks, its calling the right buyer to add ample upside through a full renovation of the interior with high rent potential. This would make for a suitable purchase for a seasoned investor, ambitious first time investor or skilled tradesperson. The majority of above ground square footage is on the ground level, with a lofted upper level in both units. Both units feature seperate entrances and one unit has a full back yard access as well. For those open to the consideration that this property needs ample renovation of the full interior (and possible exterior work); the oppurtunity exists as a solid dual income rental property or for someone looking for income offset potential, looking to live in one unit and use the rent from the other unit to help pay down the mortgage. The location situates this property close to the downtown core, near to many elementary, secondary and specialized schools, offers access to public transist routes, and is in close proximity to hospitals. Because of the nature of this sale and the property being in need of a lot of loving attention to bring forward its best and since the current owner has never resided in the subject property, it is being sold in "as is/ where is" condition, where the property will not be sold with any warrenties. Presently the property has occupants that were in place as a carry over from the previous sale (not tenants and there is no active or previous lease in place or any rent arrangement past or present and have made no payments to current owners for residing in property). Sellers are working to negotiate vacant possession; however preference is for Buyer's to take on current situation. (id:39382)
6342 London Road
Lambton Shores, Ontario
2 or 3 bedroom four season cottage on paved road 2 blocks from great sand beach at Ipperwash, forced airoil heating system, built-n wall air conditioner, sand point well for water system. 25' 6" x 25' 6" 2 storyshop in rear yard. Open concept house with hardwood flooring in living room & kitchen, 3 piece ensuitebath with shower plus a 2 piece bath, main floor laundry, island in kitchen. Metal roof on house. Ready foryou to move in and enjoy beach living. Mature trees at rear provide privacy, long driveway with lots ofparking.100 amp hydro service with breakers, Septic system will be pumped and inspected by the Sellerand they will provide required inspection certificate before closing. Come and enjoy fantastic sunsets overLake Huron a couple blocks away Note: cottage is on leased land at Kettle Point, current 5 year lease is$3,000 per year, 2024 Band fees are $2208.41 per year. Several great public golf course within 15 minutes,20 minutes to Grand Bend, 40 minutes from Blue Water Bridge in Sarnia, an hour from London. Buyer musthave cash to purchase, financing is not available on native land and current police checks are required. (id:39382)
2311 Dundas Street
London East, Ontario
This property features a commercially zoned lot with a 3-bedroom, 1-bathroom ranch-style home and a double detached garage. Its suitable for immediate use or redevelopment for various commercial purposes. The RSC1 and RSC5 zoning allows for a wide range of permitted uses, including but not limited to auto/truck sales, service, rental, home improvement, service trades, warehouse, wholesale, and self-storage. The house includes a separate entrance to the basement, offering the potential to finish it as a duplex rental property. Plus, it provides easy access to the Veterans Memorial Highway. (id:39382)
2397 Meadowlands Way
London North, Ontario
This 4 bedroom, former dream home offers over 4600 sqft. Located in Sunningdale, close to great schools, shopping and amenities. This home was professionally designed and decorated in a timeless French farmhouse style. A stone exterior with black grid windows and shutters adds to the charming curb appeal. The large yard is fenced and landscaped, and it has a stone patio with a gazebo for shade. The main floor layout has soaring open ceilings and separate functional spaces. The Grand living room has 2 storeys of large windows, an oversized gas fireplace feature wall and two large chandeliers. The kitchen offers a separate pantry with additional stove and sink, A storage pantry with glass doors and hand laid tiles. The ample cabinetry is custom made and the Dacor appliances are top of the line. The eat-in kitchen has a generous dinette space with a huge picture window and beamed ceiling. The main floor also has a laundry room and mudroom as well as a seperate dining room. The primary bedroom is conveniently located on the main level with access to the yard. A large walk-in closet with built-in shelving offers plenty of storage. The ensuite has a beautiful wood double vanity, a freestanding tub and glass shower. Upstairs offers 3 beautifully decorated bedrooms. Two bedrooms are joined by a large Jack & Jill bathroom. The upper floor also features a spacious familyroom that is great for yoga or a kids area. The basement is finished with a full bath and a livingroom that offers a cozy reading nook. There is still another 1600sq ft of unfinished space in the basement for a family that requires additional bedrooms or living area. This custom home offers a truly rare design and quality, A must see to appreciate the detail and finishes. (id:39382)
359-363 Duckworth Street
Barrie, Ontario
Rare student housing investment opportunity in Barrie, for an investor looking for an immediate cash flow. These two apartment buildings are located seconds off Highway 400 and 300m away from Georgian College - Main Campus and walking distance to all major amenities. The two buildings are comprised of 32 units and 144 beds (total) and are to be sold as package. The two buildings are grossing a combined $117,860 in rent each month. Showings by appointment only. (id:39382)
21 - 1096 Jalna Boulevard
London, Ontario
Welcome to 1096 Jalna Blvd #21, a bright and spacious top-floor unit in London's sought-after White Oaks neighborhood! This rare 3-bedroom, 1.5-bathroom apartment offers an open-concept living space filled with natural light. The kitchen features ample cabinetry and modern appliances, while the living and dining areas provide a comfortable and inviting atmosphere. Enjoy the added convenience of in-suite laundry and a private balcony, perfect for relaxing outdoors. This well-maintained complex features a community pool, ideal for summer enjoyment. Located just minutes from White Oaks Mall, schools, parks, and public transit, this home is perfect for families, professionals, or investors. Don't miss this fantastic opportunity - schedule your viewing today! (id:39382)
4 Grace Court
Bayham, Ontario
Welcome to this beautifully maintained 4-season double-width mobile home, perfectly situated on a spacious oversized lot. You'll immediately appreciate the open, welcoming layout as you enter the living room. The kitchen features a large island with stunning granite countertops ideal for meal prep and additional workspace. Lots of cupboards make this kitchen very functional and stylish. The generous dining room offers a relaxing serene view of the lake and a cozy fireplace adding a warm feel for those winter dinners PLUS sliding patio doors that lead to the back deck, where you can unwind with the sound of the waves, and the peacefulness of the water. Lots of room for overnight visitors with 3 comfortable bedrooms and a full 4-piece bathroom, all beautifully finished. Crown moulding throughout the main living area adds an elegant touch to the open-concept space. The expansive wrap-around deck provides a fantastic space for outdoor living, offering picturesque views of Lake Erie on all sides of the deck. While not directly on the water, the deck still delivers a peaceful lakeside experience. For those who enjoy projects or need additional storage, the property features a 31ft.x23ft. detached workshop/garage that is well-insulated and equipped with heat and hydro. The single garage door allows lots of multi-uses. Perfect for working on cars, storing equipment, or tackling your next project. Enjoy all the amenities Port Burwell has to offer including a Marina, a beach lots of food places, and other activities this unique waterfront village has to offer. Monthly Rental Land Fees Currently are 563.75 and are expected to increase by 50.00 once new ownership takes place. (id:39382)
68 - 6767 Thorold Stone Road
Niagara Falls, Ontario
LOVELY TOWNHOME COMPLEX IN A WONDERFUL COMMUNITY OF NIAGRA FALLS. THIS COMMUNITY HAS SO MUCH TO OFFER. BRAND NEW ALMOST EVERYTHING. HAS BEEN COMPLETELY RENOVATED TOP TO BOTTOM. KITCHEN IS TO DIE FOR. DOUBLE SLIDING BACK PATIO DOOR BRAND NEW. THIS UNIT COMES WITH 1 EXCLUSIVE PARKING SPOT AND LOADS OF VISITOR PARKING., 3 BEDROOMS AND 1.5 BATHS. UNFINISHED BASEMENT IS READY FOR WHATEVER YOU WANT. ALL AMENITIES CLOSE BY. GREAT WALK SCORE. NEW WATER HEATER. WATER IS INCLUDED IN THE CONDO FEE of $363. CONDO FEE IS $463 FOR THE NEXT 4 YEARS TO COVER CAPITOL EXPENDITURES BEING DONE NOW. WILL BE DROPPED AFTER 4 YEARS. THE OUTSIDE OF THE CONDOS ARE BEING HEAVILY UPGRADED. NEW EVES TROUGHS AND DOWN SPOUTS JUST DONE LAST WEEK. CONDO CORP IS REPLACING WINDOWS SOON. FRONT ENTRANCE DOOR WILL BE REPLACED AS PART OF CONDO EXTERIOR UPGRADING. THIS IS A GREAT OPPORTUNITY. (id:39382)
26 - 195 Barker Street
London East, Ontario
Welcome to 26-195 Barker Street, a charming end unit condo townhouse located on a quiet cul-de-sac. This is an ideal setting for families looking for comfort, space, and privacy. With parks, schools, and daily amenities close by, the location is both convenient and family-friendly. Fanshawe College is also just a short bus ride away, offering potential for future rental income or investment down the line. The entryway leads to a bright foyer with inside access to the garage and a cozy front patio, perfect for morning coffee or relaxing after a long day. A versatile front room with a bay window makes a great home office, breakfast nook, or reading area. The kitchen offers ample cabinet space, beautiful countertops, and a unique tile backsplash that adds a modern touch. It opens to a spacious dining area and living room filled with natural light. From here, sliding doors lead out to a private back deck with room to barbecue, entertain, or enjoy the sun. Upstairs, you'll find three comfortable bedrooms and a full bathroom. The primary bedroom features a walk-in closet, and each room includes generous closet space. The finished basement provides even more living space with a large recreation room, a 3pc bathroom, a utility area, and additional storage. Whether you're hosting, relaxing, or need extra room for hobbies, this level adapts to your needs. Additional highlights include southern exposure that fills the home with natural light, an automatic garage door opener, smoke detectors, and a security alarm system for added peace of mind. Just minutes from Carling Arena, nearby parks, shopping, public transit, and downtown London, this is an incredible opportunity to own a well-cared-for home in a convenient and desirable location. (id:39382)
60 Beattie Avenue
London, Ontario
Pride of ownership is evident in this well maintained Century Home> 3+2 Bedrooms, 2 Baths, licensed duplex for Mortgage Helper or Multigeneration Option. Tall ceilings & windows, freshly painted throughout. Original character maintained, trim, stained glass and doors. 2 main floor bedrooms, large Spa Bathroom w/ Jacuzzi. Upper Loft Bedroom w/ custom built-ins, wrought iron railings and Walk-in Closet. Formal Dining & eat-in kitchen. Lower Unit with 2 Bedroom + office/walk-in closet space, 4pc bathroom. Shared Laundry. Back covered deck for BBQ. Rear Lane & Parking for 2 with room. Low maintenance property, Steel Roof, Furnace 2020. Large Front Porch has been revived with new boards, columns and custom railing.Great location close to Kiwanis Park, East Lions Community Centre, Transit, Fanshawe, etc. Turnkey property, Vacant Possession available, set your own rents! (id:39382)
359-363 Duckworth Street
Barrie, Ontario
Rare student housing investment opportunity in Barrie, for an investor looking for an immediate cash flow. These two apartment buildings are located seconds off highway 400 and 300m away from Georgian College - Main Campus and walking distance to all major amenities. The two buildings are comprised of 32 units and 144 beds (total) and are to be sold as a package. The two buildings are grossing a combined $117,860 in rent each month. Showings by appointment only. (id:39382)
109 - 1103 Jalna Boulevard
London, Ontario
Welcome to this spacious and updated main floor condo, for first time buyers, downsizers, and investors. This three-bedroom, two-bathroom home features a private north-facing balcony, secure entry, and all-inclusive utilities covered by the condo fee. Enjoy two designated underground parking with visitor spots available. Ideally situated steps from White Oaks Mall, schools, parks, a community centre, library, restaurants, and public transit, with quick access to Highway 401 and downtown. Your backyard is a massive park with playgrounds and a spray pad. Don't miss this fantastic opportunity in an unbeatable location! (id:39382)
117 Dundas Street
London, Ontario
Prime retail/restaurant opportunity in the heart of downtown! This 1,500 sq. ft. (approx -/+) space is ideally situated in the vibrant and completed section of "My Dundas Place," just steps from Budweiser Gardens and directly across from Fanshawe College's Downtown Campus. Boasting excellent foot traffic and high visibility, this location is perfect for a variety of retail or restaurant concepts. Recent updates include a brand-new building façade, enhancing its curb appeal and presence in this bustling area. The lease rate is $3,500 per month, plus a proportionate share of operational costs and separately metered utilities. Don't miss out on this prime downtown location contact us today for more details or to arrange a viewing! Please note: Photos taken prior to the Tenant removing their belongings. (id:39382)
2350b Holder Place
London, Ontario
Located at the London International Airport, this is rare opportunity to own an airplane hanger. The property consists of two buildings. The hanger building offers 2,500 square feet and includes one 40 ft by14 ft by-fold door and one 10 ft by 14 ft roll up grade level door and is of wood frame construction with a metal clad exterior and metal roof. It has a six inch fibre mesh concrete floor, 60 amp service120/240 volt, two natural gas infrared heaters, 12 LED interior 8ft light fixtures and 3- exterior LED dusk to dawn night light fixtures. The second building is an office consisting of 784 square feet and includes an office, one washroom, storage room and utility room. Other features include indoor and outdoor LED light fixtures and exit lights, and a CCTV (4 cameras) c/w remote alarm annunciation via cell phone app. The land lease with Greater London International Airport Authority has a 20 year term and is currently in its sixth year and the monthly fee payment is $610.27. The Landlord will offer a term extension upon a sale of the property. (id:39382)
187 Dundas Street
London, Ontario
Own a piece of prime downtown London real estate located on the newly renovated Dundas Flex Street. This historic "Union Block Building" is approximately 2,700 square feet above grade sprawling out over three stories. Previously configured as a one commercial unit, and one two story residential unit, it now is configured as on main floor fully leased commercial space, and a fully leased four bedroom "rooming house" with shared common areas. Commercial space has been fully renovated with new flooring and bathroom, and the residential space offers, two full bathrooms, gas fire place, 11 foot ceilings (2nd floor) and much more. Current monthly rental income generated is $4,050.00. This isn't one you are going to want to miss. (id:39382)
62 Beechbank Crescent
London South, Ontario
Welcome to this beautiful fully renovated 2-storey home. Perfect for families looking for modern comfort and convenience. Featuring 4 bedrooms and 3 bathrooms, this home offers ample space for living and entertaining. The main floor boasts a bright and airy open-concept layout with stylish finishes throughout. The updated kitchen is equipped with sleek countertops, brand new stainless steel appliances, and plenty of storage. The fully finished renovated basement provides additional living space ideal for a home office, rec room, or guest suite and a beautiful updated bathroom. Outside, the fenced-in yard offers privacy and a great space for kids, pets, or summer gatherings. Backing directly onto a shopping plaza and cinema, easy access can be created through a private entryway. Whether you're catching a movie, having dinner or running errands, everything you can ask for is steps away. Located in a desirable neighborhood close to White Oaks mall, schools, parks, shopping, and transit, this home truly has it all! Shopping, dining and entertainment is more convenient than ever. Don't miss this incredible opportunity, schedule your showing today! ** This is a linked property.** (id:39382)
4 - 109 Westmount Road N
Waterloo, Ontario
If you are looking to find living accommodations near the University of Waterloo you couldn't get any closer unless you lived in a classroom. You must check out this 4 bedroom condo with large living areas and very good sized bedrooms. Open concept kitchen and living room gives you a feeling of extra elbow room and the ability to be comfortable. With a nice sized covered balcony you can have your coffee alfresco or surf the web as you lounge. A very short walk to main campus and you're right in the mix of the University of Waterloo. Shopping is a short jaunt away with many services also located close by. The unit comes with one parking space in the basement level which is actually on the ground floor. In-suite laundry is available. This one is in great shape and awaiting a new owner. Come check it out. Appliances included. (id:39382)
7 - 2830 Tokala Trail
London North, Ontario
Welcome to Lotus Towns, a thoughtfully designed vacant land condo townhome that checks every box on your wish-list! This is an end unit with double wide driveway. A separate entrance from the garage leads to a completely separate two story suite with kitchen, full bath and laundry. This is the Lotus layout with 4 bedrooms on the third floor. It has parking for three cars! High-end finishes, low condo fees, & modern conveniences, this home is designed for effortless living. Enjoy the garage parking & 200-amp electrical service accommodates your EV charger. The striking front exterior features upgraded Sagiper & James Hardie siding, & clay brick, complemented by Dashwood Gemini Series windows for both style and efficiency. Enjoy the covered front porch or step out through the back door on the entry level to your exclusive-use backyard. The Lotus plan has a second kitchen and living room on the entry level (with separate entrance) & a bedroom with full bath. It even has a second roughed-in laundry. Perfect for a live-in nanny or grown children. The second floor boasts soaring 9 ceilings, a gourmet Canadian made kitchen with tons of cabinetry and countertop space, a large island, an optional pantry, plus a spacious dining area with sliding doors to the rear deck, perfect for entertaining! The living room is flooded with natural light, with an optional fireplace and a cozy nook ideal for a home office. Laundry is conveniently located on the third floor. Additional features include three designer finish packages with black, chrome, & gold fixtures. End units featuring extra windows and double wide driveways. The site is walkable to everything and has a private rear walkway leading to a park with play equipment. It is even on the UWO bus route. Experience modern townhome living with luxurious finishes, thoughtful design, and incredible value. Secure your dream home at Lotus Towns today! (id:39382)
5 - 2830 Tokala Trail
London North, Ontario
Welcome to Lotus Towns, a thoughtfully designed vacant land condo townhome that checks every box on your wish list! Built with high-end finishes, low condo fees, & modern conveniences, this home is designed for effortless living. Enjoy the convenience of garage parking & 200-amp electrical service accommodates a roughed-in EV charger. The striking exterior features upgraded Sagiper & James Hardie siding, & clay brick, complemented by Dashwood Gemini Series windows for both style and efficiency. Enjoy your morning coffee on the covered front porch or step out through the back door on the entry level to your exclusive-use backyard. The Jasmine plan entry-level offers a customizable space that can be finished as a family room with a 2-piece bath or a bedroom with a full bath. A full basement provides even more possibilities, with the option to have it fully finished with a rec room or bedroom with full bath. The second floor boasts soaring 9 ceilings, a gourmet Canadian made kitchen with tons of cabinetry and countertop space, a large island, & an optional pantry, plus a spacious dining area with sliding doors to the rear deck perfect for entertaining! The living room is flooded with natural light, with an optional fireplace and a cozy nook ideal for a home office. Choose between a 3-bedroom or 4-bedroom layout on the third floor, with the primary bedroom featuring a large walk-in closet and an ensuite with double sinks. Laundry is conveniently located on the third floor in both layouts. Ask about the Lotus plan that offers a full separate suite with separate entrance, Perfect for multi generational living. Additional features include three designer finish packages with black, chrome, & gold fixtures. End units feature extra windows and double driveways. The site has a private rear walkway leading to a park with play equipment. Experience modern townhome living with luxurious finishes, thoughtful design, and incredible value. Walk to everything and on UWO bus route. (id:39382)
1135 Meadowlark Ridge
London South, Ontario
PRICED TO SELL WITH BELOW MARKET PRICE!!. Welcome to 1135 MEADOWLARK RIDGE,AN ENERGY STAR CERTIFIED HOME with a walk-out basement(9 foot Height) luxurious home Built by Rembrandt Homes that promises high-end living and exceptional superior craftsmanship with (approximate 2700 SQF as per floor plan)The main level features 9-foot ceilings with large windows creating a spacious & great look. 4 spacious bedrooms, a Den, separate dining, and a 3.5 bath. This home offers ample room for your family. open-concept kitchen with quartz countertops, a freestanding island, a walk-in pantry, and a separate dining area perfect for family gatherings. engineered hardwood floors, upgraded lighting including pot lights throughout. There is also an open-concept family living with a fireplace, ideal for enjoying your evenings with natural beauty. Step out onto the covered deck with a railing offering another amazing view. Prime Location - Situated in a family-friendly neighborhood & ensuring convenience and peace of mind. This home is close to top-rated schools, shopping centers and hospitals. Only a few minutes from the 401. ** This is a linked property.** (id:39382)
326 Manhattan Drive
London South, Ontario
Mapleton Homes in Boler Heights introduces a masterpiece for the most discerning buyer - a thoughtfully curated fusion of cohesive design, meticulous craftsmanship & premium finishes. The 3740 sq ft open-concept plan creates fluidity of movement & light without compromising the intimacy & warmth of subtly delineated spaces. Bespoke finishes are carefully chosen to celebrate the uniqueness of each room. The Renaissance stone, stucco & brick faade house a 4-bedroom, 4-ensuite residence w/ spectacular detailing on a 66 x 144 pool-size lot. The dramatic entry features a custom hand-cut porcelain floor in contrasting tones & sizes. 10' flat ceilings are accented w/ a fluted Frieze & 2-step crown w/ inlay that speaks to the caliber of millwork offered. Dekton, an ultra-dense, heat-resistant "porcelainic" material provides the ultimate surface for strength & beauty appearing throughout the home in mitred-edge counters & a stepped-relief fireplace surround. Metal-edged bronze-glass screens feature in the dining room. Bespoke kitchen cabinetry wi/ Dekton inlay/backsplash/counters & range hood detail, reeded-glass cabinetry insets & integrated appliances elevate the kitchen. Wainscoting, mid-tone White Oak hardwood floors & a feature staircase that wraps to the second floor are all bathed in sunlight. Double doors open into the primary suite & an exquisite dressing room, impressive floor-to-ceiling cabinetry & a 5-piece ensuite w/ porcelain tile surfaces from floor to chair rail that continue past arched glass door entries into the shower & water closet. Three additional ensuites boast distinct design elements, including a unique, banded penny-tile floor. Soft tones, V-groove cabinetry & Dekton surfaces enhance the laundry room. Private main floor office. The unfinished lower level enjoys a 9' foundation pour & 3 egress windows. A covered back patio w/ microfine-stucco Frieze & a concrete driveway/walks complete the home. EXTRAS: Price includes HST, Tarion cost & Survey. (id:39382)
484 Kip Lane
Plympton-Wyoming, Ontario
NO CONDO FEES. This charming townhouse end-unit in Plympton-Wyoming offers the perfect blend of comfort and convenience, just a stone's throw away from Windcliff beach, golf, walking trails, recreation centers, schools, and shopping. With three generously sized bedrooms & three full baths, there is plenty of space for family living or hosting guests. The open-concept living and dining area creates a welcoming space for relaxation and entertainment, with large windows that flood the space with natural light. The kitchen boasts sleek hard-surface countertops and is equipped with high-end Whirlpool appliances. The main floor primary bedroom with 3-piece ensuite and large walk-in closet provides a light and airy feeling of serenity. An additional bedroom is located on the main level, which functions well as a home office space. The partially finished basement includes the third bedroom with a walk-in closet and 4-piece bath. The lower level also presents additional possibilities, whether you're looking to create a home office, recreation room, or extra storage. This townhouse also features an attached garage and a private double parking space. The spacious backyard offers plenty of room for outdoor activities. Located just an hours drive from London, 30 minutes from Strathroy and 15 minutes to Sarnia, this home is truly a standout. Don't miss your chance to call this lovely townhouse home! (id:39382)
6290 William Street
Lambton Shores, Ontario
Once in a lifetime opportunity to own 103 feet of lake frontage at Ipperwash Beach on Lake Huron. 3-bedroom cottage with attached garage on owned land. This cozy cottage has a brick fireplace in the living room with a propane gas insert, main floor bedroom with electric fireplace, a 3-piece updated bathroom with corner shower. Main floor is open concept with living room and kitchen viewing Lake Huron. Most windows replaced in 2020. 2 bedrooms upstairs, one views the lake. 28 x 16-foot concrete patio on the lake side, steel break wall and stairs installed recently. 100-amp panel with breakers, municipal water. Large rear screened room. The lot is 203 feet deep and is at the end of a dead-end road. Great potential as there are very few lots with 103 foot frontage on the lake at Ipperwash. Several public golf courses within15 minutes. Located less than an hour from London or Bluewater bridge in Sarnia, 10 minutes to shopping in Forest and 20 minutes to night life in Grand Bend. You can just move in and enjoy the great sand beach and fantastic sunsets over Lake Huron. (id:39382)
1378 Shields Place
London, Ontario
TO BE BUILT - Final Phase of Foxfield North by Rockmount Homes! Discover the last opportunity to build your dream home in Foxfield North, one of London's most sought-after neighborhoods. This exclusive final phase offers 14 extraordinary lots on Shields Place & Heardcreek Trail, including standard, lookout, and walkout options, with many backing onto lush green space and a creek for added privacy and tranquility. Located in the desirable northwest end, Foxfield North provides seamless access to major shopping centers, restaurants, and arterial roads, ensuring effortless travel across the city. Families will appreciate placement within the new Northwest Public School and St. Gabriel Catholic Primary School zones. With Rockmount Homes, enjoy the flexibility of customizable floor plans, deposit structures, and closing timelines to fit your needs. Plus, our luxury finishes come standard, offering elegance and comfort in every detail. Visit Our Model Home on Saddlerock Avenue to experience the quality firsthand. Contact the listing agent today for more details and secure your lot before they're gone! (id:39382)
10207 Pinetree Drive
Lambton Shores, Ontario
With deeded beach access to a stretch of stunning Lake Huron beach, a prime location backing onto Pinery Provincial Park, and plenty of room for family and friends, this beautiful home or cottage offers the ultimate lakeside lifestyle. Don't miss your chance to own this incredible property in one of the areas most desirable neighborhoods! Step inside to an inviting, open-concept great room with soaring two-story vaulted ceilings, a cozy wood-burning fireplace and an abundance of natural light that fills the living space. The location of the spacious kitchen offers easy access to the dining area and side yard, perfect for entertaining. The main floor also includes a comfortable bedroom with a cheater two-piece bathroom, ideal for guests. Upstairs, you'll find three additional spacious bedrooms and a full bathroom, providing ample space for the whole family. The finished lower level offers even more living space, with a walkout to the rear yard from the large recreation room area that includes a wet bar, workout room or office space, and a full custom bathroom. A screened-in patio at the side of the house is perfect for relaxing or dining while you take in the peaceful view of the woods. The large .75 acre treed lot has tons of potential for further development if desired. Huron Woods has so much more to offer, including access to an incredible clubhouse, tennis / pickleball courts, playground and canoe storage along the Old Ausable River Channel. This is more than just a home or cottage; it's an invitation to experience the unparalleled beauty and recreational opportunities that Huron Woods and Pinery Provincial Park have to offer. Shopping, restaurants, marinas, golf courses, wineries, breweries and more are all just a short drive away. (id:39382)
