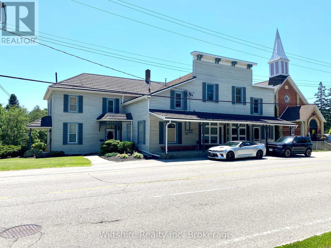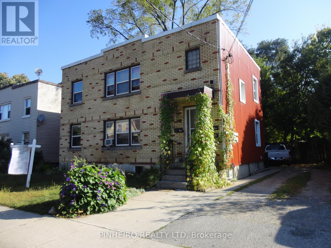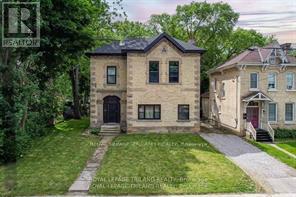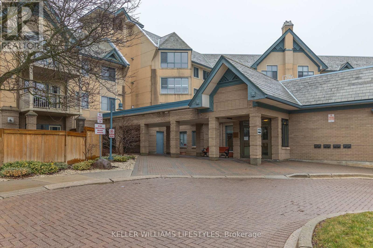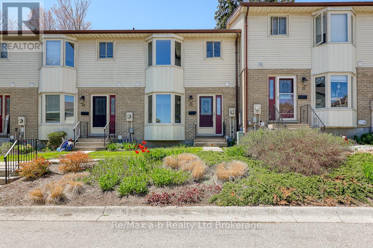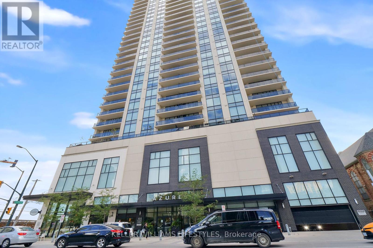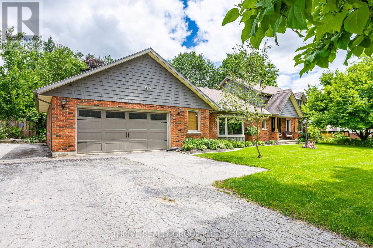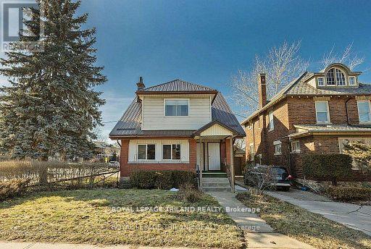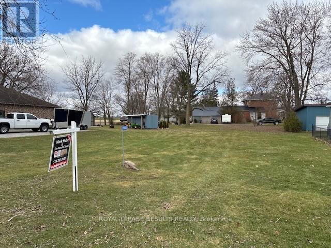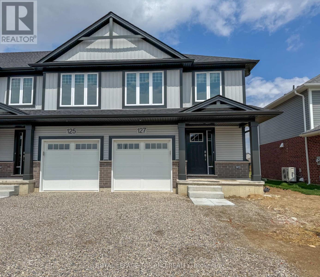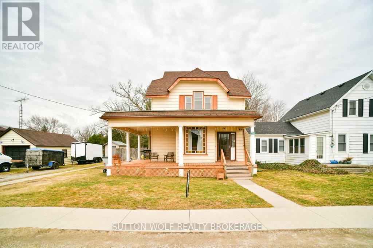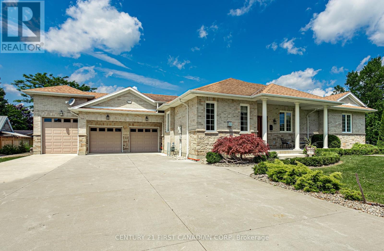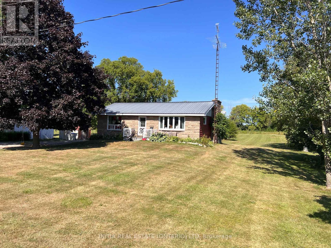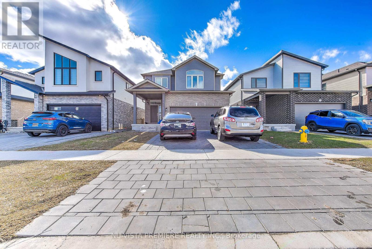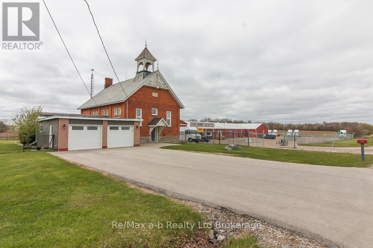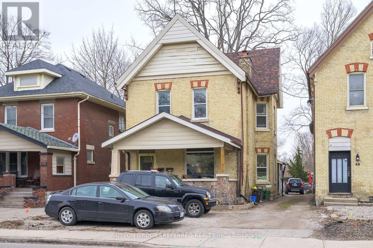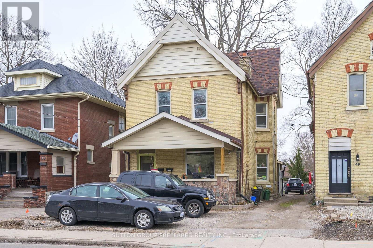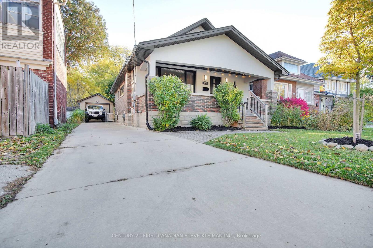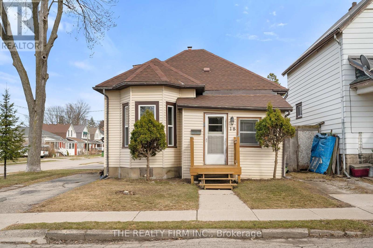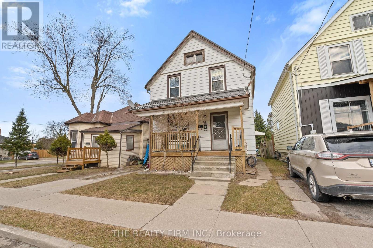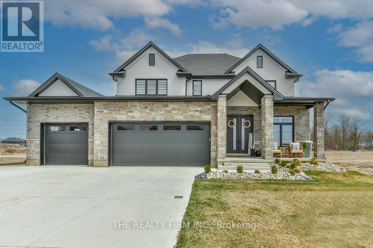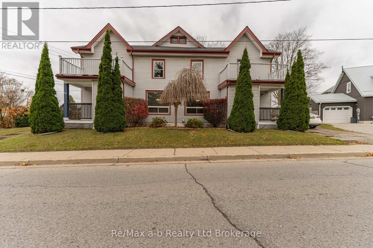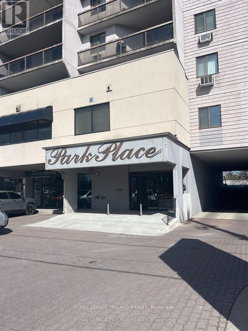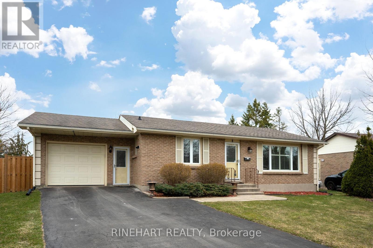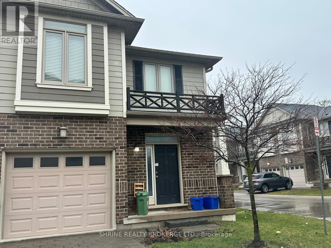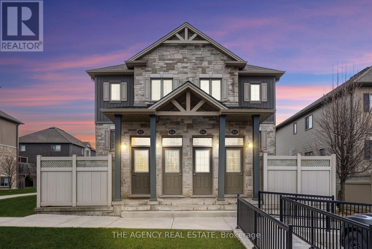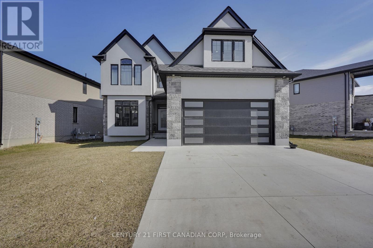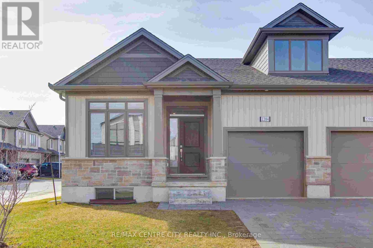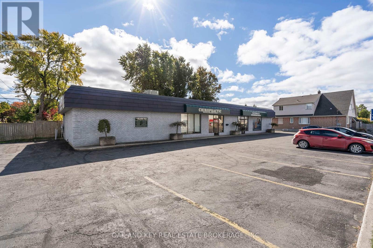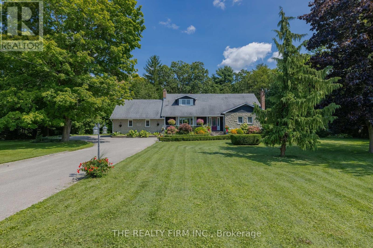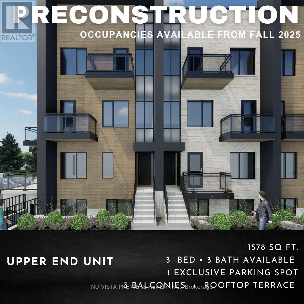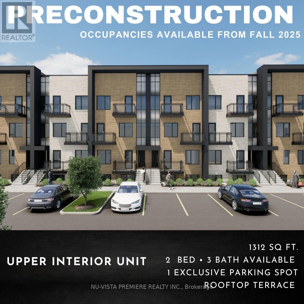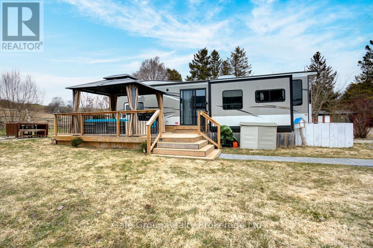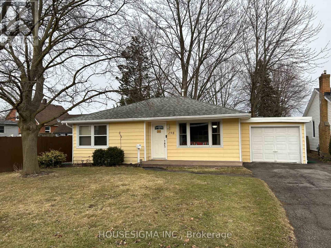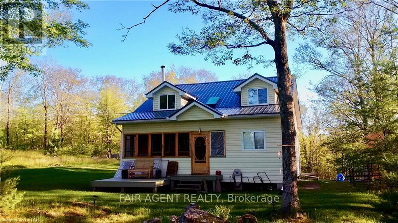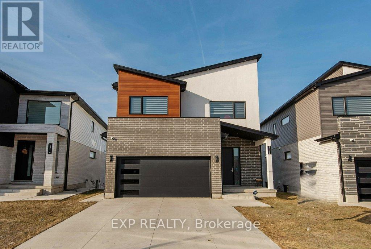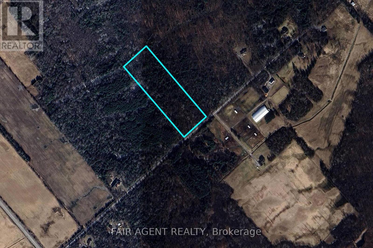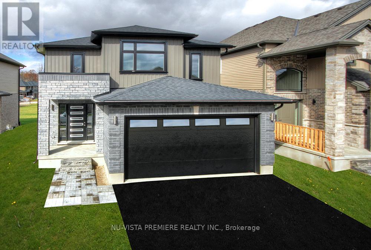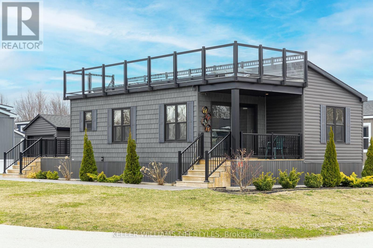407 Main Street E
Norwich, Ontario
Charming original piece of Springford! A prime investment opportunity. Located on a large lot backing onto the creek. 5 unit multi-unit building. All unit's have been well maintained with units 4 & 5 being most recently updated with kitchen, bath, flooring & more. All units on forced air gas furnaces (all independent), most wiring and plumbing have been updated. Duraloc Steel Roof +/- 20 years old. Unit's 2,3 & 5 enjoy beautiful private decks or balcony overlooking the large rear lot. Unit's 1 & 4 can take advantage of the sprawling from porch. Rent's are available upon request from well qualified buyer's. (id:39382)
460 Ontario Street
London, Ontario
Excellent opportunity to own your own investment property or occupy one unit and have extra income from other 2 units to help with mortgage payments. This LEGAL TRIPLEX, 3 unit brick and siding building features 2-3 bedroom units on main and upper floors and 1- 2 bedroom unit in basement, plus a large detached garage or workshop at the rear for extra income or personal use. Current rents: upper unit $1039.35 plus heat and hydro, main unit $969.20 plus heat and hydro, and basement unit $656.89 plus heat and hydro. Walking distance/close to all the amenities like parks, schools, transit and Western Fair Grounds. Newer Roof 2024. All units have separate entrances, separate hydro meters and water heaters. Residential License available. Easy to show. (id:39382)
54 Stanley Street
London, Ontario
TURN KEY INVESTORS DREAM PROPERTY WITH A RENTAL LICENCE This building has been FULLY RENOVATEDincluding roof, electrical, 4 new furnaces,, A/C units, 4 kitchens, 4 bathrooms and more. Located just steps from WortleyVillage & Downtown it is the perfect spot to rent to young professionals. All 4 units have 5 new appliances (including laundry)and are separately metered for electricity & gas. High end finishes include luxury vinyl plank flooring, quartz counter-tops, tiledshowers, cabinetry. All units are currently rented. (id:39382)
234 - 511 Gainsborough Road
London, Ontario
The Gainsborough is a unique Life Lease Community for adults 55+ Discover comfort and convenience in this stylish 1-bedroom, 1-bathroom end unit condo with private balcony. Perfectly designed for modern living, this home offers a well-appointed layout with neutral finishes throughout. The open concept living and dining area is spacious, offering plenty of natural light and a warm, inviting atmosphere. The kitchen features ample cabinet and counter space ideal for preparing meals or entertaining guests. The spacious bedroom offers a peaceful retreat, complete with a generous closet for all your storage needs. The 4 pc. bathroom is functional with in unit laundry. Located in a desirable neighborhood, this home provides easy access to local shops, restaurants, and public transportation, making it the ideal spot for city living. Building offers woodworking room, library, exercise room, billiards room, ping pong, fireside lounge, hair salon, chapel, guest suites, outdoor patios and sitting space. Each unit includes an exclusive underground storage locker, with open surface parking included and underground parking available for $50/month (subject to availability) Located within walking distance of the scenic nature trails, Sherwood Forest Mall, Aquatic Centre, public transit, and University Hospital. This community is ideal for an active and social lifestyle. Please note that this is a no-pet, cash-purchase-only community with no mortgage options available for life lease. All appliances included! Cash purchase only, a Life lease building cannot be mortgaged. For Adults 55 plus. Maximum of 2 adults per unit. No Pets & No Renters allowed. (id:39382)
20 - 275 George Street
Ingersoll, Ontario
Turn-key Condo! Bright and Move-in Ready! Spacious 2 Story townhouse with the convenience of condo living. With a total of 1,550 sq ft of living space. As you step inside, you'll be welcomed by the warmth and elegance of new (2024) luxury vinyl plank flooring. The front section of the home features an eat-in kitchen with a large bay window that allows for ample natural lighting.The layout flows seamlessly throughout the house while maintaining a cozy ambiance for comfortable living.A practical 2pc bathroom, dining area, spacious living room that has new patio doors (2025) leading to the back deck. Upstairs youll find three generously sized bedrooms adorned with new luxury vinyl plank flooring. The primary bedroom boasts ample space and comes with a privilege door leading to the 4pc bathroom.The finished basement serves as an ideal spot for movie nights or simply as an additional lounging area. It includes a large utility room with laundry and plenty of storage space.Outside, there's a lovely patio space perfect for outdoor gatherings and BBQ sessions. As part of condo living, rest assured knowing exterior maintenance is taken care of - providing more time for leisure activities. There is one assigned parking spot plus additional parking may be available. This property comes equipped with six appliances, central vac, and smart thermostat for modern comfort.This location offers easy access to various amenities such as schools and shopping in a historical downtown. Enjoy your days exploring local cafes and dining options that are just around the corner from home.Please note that some photos have been virtually staged to help visualize potential layouts. (id:39382)
1707 - 505 Talbot Street
London East, Ontario
Welcome to the prestigious 'Azure' by Tricar in the heart of Downtown London. This exceptional 2-Bedroom + Den Condominium offers 1,480 sq ft of luxurious interior living space with an additional 135 sq ft balcony. Desirable sought-after corner unit offers expansive South/East views of the surrounding downtown area. With an abundance of natural light throughout the day, this unit is sure to impress. Thoughtfully designed floor plan featuring an open-concept living and dining area, perfect for entertaining or a relaxing night in. The kitchen is equipped with high-end finishes and stainless-steel appliances. The master suite features a walk-in closet and 3-piece ensuite. A versatile den space provides plenty of room for work, guests, or additional storage. One parking space is included, located in an attached parking garage, ensuring your vehicle is secure year-round. Azure by Tricar is located just steps from the iconic Budweiser Gardens, Richmond Row, Labatt Park and Covent Garden Market. You will be surrounded by London's vibrant culture, entertainment, restaurants and recreational opportunities. With its prime location, luxurious amenities, this condo is ideal for those seeking a modern, upscale lifestyle in downtown London. Building Amenities include 29th Floor Rooftop Patio with panoramic views of downtown London, gas fire pits, BBQs, lounge, exercise room, pool table and golf simulator for leisure and fun. This building is a LEED Certified Energy Efficient Building, ensuring sustainable living. Don't wait! Book your private showing today and experience the best living in London Ontario. (id:39382)
272 Chittick Crescent
Thames Centre, Ontario
Welcome to 272 Chittick Crescent, located in the highly desirable community of Dorchester. This beautiful 3-bedroom, 2.5-bath home is ready for its new family. The generous-sized primary bedroom features an ensuite for added comfort and privacy. Perfect for entertaining, the home offers a spacious living room that flows seamlessly into the kitchen and dining room, creating an inviting atmosphere for gatherings. Situated on a large lot, the backyard is an oasis complete with an inground pool surrounded by stamped concrete, making it perfect for any summer staycation. The outdoor kitchen adds a wonderful touch for those who love to cook and dine. The oversized garage provides ample space and could easily be used as a shop. It also features a drive-out door at the back, ideal for convenient access to your lawn mower or other equipment. There is plenty of room for parking, accommodating multiple vehicles with ease. Additionally, the basement holds potential for a 4th bedroom with the addition of an egress window, offering flexibility to suit your family's needs. Don't miss the opportunity to call this incredible property your new home. Schedule a showing today and experience all that 272 Chittick Crescent has to offer! (id:39382)
18 - 530 Gatestone Road
London, Ontario
Welcome to Kai, in London's new Jackson Meadows community. This community embodies Ironstone Building Company's dedication to exceptionally built homes and quality you can trust. These three storey townhome condominiums are full of luxurious finishes throughout, including engineered hardwood flooring, quartz countertops, 9ft ceilings, elegant glass shower with tile surround and thoughtfully placed potlights. All of these upgraded finishes are included in the purchase. The desired location offers peaceful hiking trails, easy highway access, convenient shopping centres and a family friendly neighbourhood. (id:39382)
20 - 530 Gatestone Road
London, Ontario
Welcome to Kai, in London's new Jackson Meadows community. This community embodies Ironstone Building Company's dedication to exceptionally built homes and quality you can trust. These three storey townhome condominiums are full of luxurious finishes throughout, including engineered hardwood flooring, quartz countertops, 9ft ceilings, elegant glass shower with tile surround and thoughtfully placed potlights. All of these upgraded finishes are included in the purchase. The desired location offers peaceful hiking trails, easy highway access, convenient shopping centres and a family friendly neighbourhood. (id:39382)
241 Ridout Street S
London, Ontario
Recently renovated duplex within a few minutes walk of famous Wortley Village. The entire main floor has been renovated into a 3 bedroom unit with one bathroom. Everything is brand new in this unit. New kitchen, bathroom, flooring, windows. The second floor has 2 good sized bedrooms, a den/office, 4 piece bathroom, eat in kitchen and a living room. Noise insulation added between the 2 units, Separate hydro meters. 4 car parking off Briscoe. Excellent opportunity to add to investment portfolio or live in the main unit and rent the upper unit to help pay down the mortgage. Walking distance to great schools and Wortley Village.Seller willing to hold a very favourable VTB for qualified buyers. (id:39382)
11983 Omemee Street
Malahide, Ontario
Beautiful building lot in a small town! Escape the hustle and bustle of the big city and come to a quiet residential area., a lovely street with mature trees close by. Lot is approx. 78x138 ft and will be serviced. Bring your plans for your dream home and get started now! (id:39382)
754401 County Road 55 Concession
Norwich, Ontario
Nestled in the heart of serene countryside Bungalow, this charming 3-bedroom, 2-bathroom home offers the perfect escape from the hustle and bustle of city life. With expansive views lush greenery, this property is ideal for those seeking peace, privacy, and natural beauty. The spacious living room features large windows that fill the space with natural light, allowing you to enjoy picturesque views of the surrounding countryside. The fully-equipped kitchen boasts modern appliances, plenty of cabinetry, and ample counter space. Enjoy the beauty of nature while still being within a short drive of local amenities, shops, and schools. This cozy countryside bungalow is perfect for those seeking a simpler, slower-paced lifestyle with all the comforts of home. Don't miss out on this opportunity to live in harmony with nature! (id:39382)
127 Empire Parkway
St. Thomas, Ontario
Welcome to 127 Empire Parkway! This 1600 above grade Doug Tarry built end unit town home, offers ample space for the family and is in the perfect location backing onto a walking path. Enter the home off a spacious covered porch into a welcoming foyer leading into the open concept main floor including a powder room, kitchen with quartz countertop island and tile backsplash and a dining/great room with sliding glass doors onto the rear deck. The second level features three bedrooms including the primary bedroom with large walk-in closet and 3pc ensuite, a 4pc bathroom, and convenient second floor laundry. The lower level is 415 sq ft of fully finished space which includes a 4th bedroom, family room and powder room. Nestled snugly in South East St. Thomas and the Mitchell Hepburn School District, this home is in the perfect location. You're just minutes to parks, trails, shopping, restaurants and grocery stores. This fully electric home uses an Air-Source Heat Pump to both heat and cool with maximum energy efficiency and cost-savings to the homeowner!Why choose Doug Tarry? Not only are all their homes Energy Star Certified and Net Zero Ready but Doug Tarry is making it easier to own your first home. Reach out for more information on the First Time Home Buyer Promotion! This home is ready for it's first family. Don't hesitate and make 127 Empire Parkway your new home! (id:39382)
3261 Elgin Street
Brooke-Alvinston, Ontario
Welcome to 3261 Elgin Street, Alvinston, this spacious 2 storey home is situated on a private 63x 144 lot. This 4 bedroom, 1.5 bathroom home offers an eat-in kitchen, open dining and living room with main floor laundry and a den. There are front and back staircases leading to the second floor where you will find the bedrooms plus a full bathroom. Gas boiler radiant heat throughout the home. Updates include: shingles (2018), 200 amp service (2022). A 16x22 workshop with a loft is located in the back corner of the property. There is a 21' round pool that was installed in 2022 ($10K value). The average monthly utility costs are: gas $100, water $97 and hydro $130. Call for a private viewing today. (id:39382)
11507 Lagonda Way
Chatham-Kent, Ontario
Luxury Waterfront Living in Rondeau Bay Estates! Welcome to your dream waterfront retreat! This stunning custom-built brick & stone bungalow of elegant living space designed for comfort and style. For the car and boat enthusiast, the heated triple-car garage comes complete with a lift,15-foot ceilings in the third bay, perfect for storing boats or extra vehicles and also has a convenient 2 pc bathroom. Inside this stunning home you will marvel over the gourmet kitchen featuring a massive island, granite countertops, walk-in pantry, and high-end stainless steel appliances. Enjoy the dining area and cozy up to the gas freplace, ideal for relaxing or entertaining.This home boasts three spacious bedrooms, each with its own walk-in closet, while the primary bedroom includes a stunning 4-piece ensuite. A beautifully designed 5 pc main bathroom adds extra luxury to this home. Now step outside and enjoy breathtaking canal views from your covered porch or private dock, where you can hop on your pontoon, fishing boat or kayaks with direct access to Rondeau Bay paradise for boating, fishing, and swimming. Just minutes away, Rondeau Provincial Park offers scenic trails, pristine beaches on Lake Erie, and a charming lakeside restaurant. Dont miss this rare opportunity to own a piece of waterfront paradise! $400/year Rondeau Bay Property Owners Association Fee (includes maintenance of common areas, dock lot & canals). (id:39382)
69228 Corbett Line
South Huron, Ontario
Fantastic opportunity to own over 2.5 acres with a large 24 X 30 ft. drive shed and a 2 bed 1 bath Bungalow in the lovely town of Corbett. Great area with great neighbours, only 9 minutes from Grand Bend, and just down the road from the Corbett Community Centre and Park. Lots of updates done to this home, with all main floor windows and doors replaced in 2012, and the furnace, central air, and electrical panel all replaced in 2021. High ceilings in the basement would allow for the addition of bedrooms and bathroom if desired. The opportunities are endless with a propery like this one! Come see it for yourself. (id:39382)
163 Byers Street
London South, Ontario
Welcome to 163 Byers St - Your Dream Home Awaits! Located in the highly sought-after Middleton area of South London, this immaculate home is finished from top to bottom with luxurious upgrades throughout. From the moment you step inside, you'll be greeted by an expansive entryway that leads to 2 separate spaces - both a private, elegant dining room and a separate spacious family room - perfect for both intimate gatherings and large celebrations. The heart of this home is the grand kitchen, designed with entertainers in mind. Featuring stunning custom cabinetry, a massive upgraded island, gleaming quartz countertops, chic backsplash, and stylish lighting fixtures, this kitchen is both functional and beautiful. Whether your'e preparing a gourmet meal or hosting guests, there's ample space for it all! The upper floor offers an incredible layout with 4 generously sized bedrooms and two additional bathrooms, ensuring plenty of room for family and guests. The master suite is a true retreat, complete with a huge walk-in closet and a spa-like 5-piece ensuite that will make you feel like you're at a luxury resort every day. Convenience meets practicality with an upper floor laundry featuring a convenient sink and ample storage, plus two linen closets for ultimate organization. This home also comes with a garage door opener and window coverings throughout, no detail has been overlooked! The home is conveniently carpet-free and boasts a modern, sleek aesthetic. The unfinished basement offers an incredible opportunity for customization and expansion. With ample space, it's perfect for additional storage, a home gym, or even a future entertainment area or home theatre. Outside, enjoy the prime location just minutes from highways, shopping, grocery, dining, parks, schools, and other essential amenities.This is a must-see home that offers exceptional value in a fantastic neighbourhood. Don't miss out - your dream home is waiting! (id:39382)
715011 Bonds Corner Road
Woodstock, Ontario
Wow! Close to 3 acres of Commercial property in a prime location! Zoned C4-43, this commercial zoning allows for a myriad of uses, even allowing for use as a truck terminal. Approximately 2.87 acres this property boasts a roughly 1900 sq foot converted school house as well as a roughly 10,800 square foot commercial building with 2 bay doors. Close to the 401, this property could service a variety of different industries. Please allow 36 hours for showings currently tenanted (id:39382)
51 Stanley Street
London South, Ontario
Attention Investors - Multi family - Fourplex on Stanley Street. Consists of 4 one bedroom apartments - 2 on the main and 2 upper units - all with living room, kitchen, bathroom and one bedroom. Includes fridge and stove in each unit - washer and dryer on the lower level. Separate hydro meters. Rental income Main level Apt 1 approx 527 Sq Ft with income of $930 + hydro. Main level Apt 2 approx 560 sq ft with income of $885 + hydro. Second Level Apt 3 approx 340 Sq Ft with income of $703 includes hydro and Second level Apt 4 approx 525 Sq Ft with income of $1300 + hydro. 24 hours for showings please. Parking available at the front and rear of the home. Close to the amenities of downtown London and Wortley Village! (id:39382)
51 Stanley Street
London South, Ontario
Attention Investors - Multi family - Fourplex on Stanley Street. Consists of 4 one bedroom apartments - 2 on the main and 2 upper units - all with living room, kitchen, bathroom and one bedroom. Includes fridge and stove in each unit - washer and dryer on the lower level. Separate hydro meters. Rental income Main level Apt 1 approx 527 Sq Ft with income of $930 + hydro. Main level Apt 2 approx 560 sq ft with income of $885 + hydro. Second Level Apt 3 approx 340 Sq Ft with income of $703 includes hydro and Second level Apt 4 approx 525 Sq Ft with income of $1300 + hydro. 24 hours for showings please. Parking available at the front and rear of the home. Close to the amenities of downtown London and Wortley Village! (id:39382)
186 Ridout Street S
London South, Ontario
Welcome to this beautifully updated bungalow in the sought-after Old South neighborhood, just minutes from downtown and the vibrant Wortley Village. Enjoy relaxing on the covered front porch while being close to all the amenities Old South has to offer. This all-brick and stucco home underwent a full renovation by Millstone in 2016, with a complete redesign of the main floor and basement layouts, as well as updates to all windows and doors, electrical systems, spray foam foundation walls, two bathrooms, the kitchen and appliances. New roof shingles in 2022. The kitchen features granite counters, soft-close drawers, a ceramic backsplash, and valance lighting. Samsung appliances included. Other than the stairs, this house has all "hard surface" flooring. The furnace and air conditioner were both replaced in 2015 and feature a smart thermostat. The main floor includes a spacious primary bedroom and an open-concept living/dining area with a cozy fireplace featuring new porcelain tile surround, perfect for entertaining. Downstairs, you'll find a comfortable rec room, three additional bedrooms, and another full bathroom. You'll be pleasantly surprised by the generous living space in this stunning bungalow. A fantastic long concrete drive leads to a deep garage. Last year the main drain from the house to the road was replaced. The backyard is private and the perfect spot for a bonfire or relaxing on a summer night! (id:39382)
18 Fourth Avenue
St. Thomas, Ontario
This unique property offers two separate homes for the price of one, providing endless possibilities for homeowners and investors alike. Located in a desirable area, the first home, 18 Fourth Street, features 2 spacious bedrooms, 1 full bath, and an attic space that can easily be converted into an additional bedroom or versatile living area. The second unit at 97 Erie Street offers 2 bedrooms, plus an additional room that could be used as a third bedroom, office, or studio, along with 1 full bath. Whether you're seeking a full investment property, looking to live in one unit while renting the other, or perhaps exploring the potential of a multi-generational living arrangement, this property provides the flexibility to suit your needs. With its prime location and endless potential, this is a rare opportunity you wont want to miss! (id:39382)
20 Fourth Avenue
St. Thomas, Ontario
Presenting an exceptional investment opportunity with this well-maintained duplex, ideally situated in a sought-after area of St. Thomas, offering proximity to essential amenities. This versatile property provides numerous possibilities whether as a full investment or owner-occupied with rental income the choice is yours. Recent updates include a new metal roof (2020), along with renovations to the bathroom, kitchen, and porch. (id:39382)
4 Sycamore Road
Southwold, Ontario
Step into luxury and sophistication with this exquisite 3441 sqft ag, 6 bedroom, 6 bathroom home with heated inground salt water pool and oversized 3 car garage. Perfect for large families or multi-family living arrangements, this property has been custom designed and built with intention. Located in the booming neighbourhood of Talbotville, just minutes away from the 401. This homes stunning facade showcases a beautiful blend of brick, stucco, and stone. As you enter, you'll be greeted by grandeur with 10-foot ceilings on the main floor. The open concept layout, featuring stunning engineered hardwood and tile flooring, provides both elegance and durability. The chef's dream kitchen boasts quartz countertops, gorgeous gas range, 2 large culinary fridges, a huge centre island, walk-in pantry and espresso bar. One of two primary bedrooms is located on the main level, featuring a walk-in closet and ensuite, a rare find. Upstairs, you'll find the other primary bedroom with a massive bathroom offering 2 separate sinks, a large shower, a deep soaker tub, as well as a unique walk-through closet. Three more sizeable bedrooms, one with its own ensuite, complete the upper level. Descend the oak staircase to the bright and open lower level, highlighted with engineered hardwood and 9-foot ceilings. Here, you'll find a large rec room and bar area, the 6th bedroom, a full bathroom, and a bonus room currently used as a gym. Outside, the fully fenced backyard features a custom-built saltwater pool and concrete surround, creating a masterpiece for outdoor entertaining. Other notable exterior features include an 8x14 shed with hydro, wiring/concrete slab for a future hot tub, gas bbq hook-up, covered patio and a 7 car laneway. Numerous more upgrades are present and available upon request. Nestled between London and St. Thomas and conveniently located near Amazon and the future VW battery plant, this home offers luxury living with easy access to amenities and transportation routes. (id:39382)
72-74 Brock Street E
Tillsonburg, Ontario
Live & Invest in Downtown Tillsonburg! Attention investors and homebuyers! This spacious, move-in-ready duplex is a rare opportunity to enjoy the best of both worlds live in one unit while generating rental income from the other! Located just a short stroll from Downtown Tillsonburg, this well-maintained property features two vacant units, allowing you to tailor the space to your needs or handpick your tenants. Unit 72 Brock Street offers three spacious bedrooms, two full bathrooms, an updated kitchen, and fresh paint throughout. Its private backyard includes a gazebo and stamped concrete patio, perfect for outdoor relaxation. Unit 74 Brock Street features three bedrooms, 1.5 bathrooms, an equally refreshed kitchen, and a fully fenced backyard for added privacy. Both units provide inviting front porches and balconies of the front bedrooms with lovely town views, enhancing the homes charm. Situated near schools, parks, shopping, and all the amenities of downtown living, this property is ideal for first-time buyers looking to offset costs or savvy investors seeking a prime income opportunity. Don't miss out on this exceptional duplex! (id:39382)
705 - 1255 Commissioners Road W
London, Ontario
Prime location in the centre of Byron Village backing on to Springbank Park. This is a very rare 2 storey condo with breathtaking views of Springbank Park. This large unit is on the top floor and 2 storeys with 2 balconies. The second floor has 2 good size bedrooms, balcony, 4 piece bathroom and in unit laundry room with storage. Main floor has large living room, foyer, galley kitchen and a dining area with patio door to another balcony. There is a covered assigned parking spot but a vehicle is not needed in this location. You can walk to grocery store, 2 banks, 2 drug stores, LCBO, multiple eateries, coffee shops and direct access to walking trails, Springbank Park and Thames River. Condo fee includes heat (gas hot water radiant heat) and water. (id:39382)
3 Greenfield Court
London, Ontario
Welcome to 3 Greenfield Court in South London, a well cared for bungalow with in-law suite potential thanks to the separate entrance through the enclosed breezeway. Sitting on a generous 100-foot wide lot, this home offers great flexibility for multigenerational living or future rental income! Inside, you're welcomed by a bright and spacious living room filled with natural light from the large front window. The layout flows easily into the updated kitchen, which features modern cabinetry, newer appliances, and updated tile flooring. Just off the kitchen is a cozy dining area with sliding doors that open to the three-season screened-in room, perfect for relaxing or entertaining in warmer months. The main floor includes two bedrooms and a renovated four-piece bathroom, with beautiful hardwood floors throughout the main living spaces. Downstairs, the fully finished lower level includes a large family room, a wet bar for entertaining, an office, a third bedroom, a 3-piece bathroom, and a laundry area. This setup offers excellent potential for a private suite or additional living space. Step outside to a fully fenced backyard with a patio, sitting area, and gazebo. Whether you're hosting friends or just enjoying a quiet afternoon, its a great spot to unwind. The home also includes a single-car garage and plenty of driveway space for extra parking. Located just minutes from White Oaks Mall, shopping, restaurants, libraries, the South London Community Centre, Fanshawe's South Campus, Victoria Hospital, and quick access to the 401, this home offers both comfort and convenience. Don't miss this incredible opportunity and book your showing today! (id:39382)
59 - 112 North Centre Road
London, Ontario
Perfect for first-time buyers or retirees looking to downsize, this charming townhome is nestled in the heart of the Masonville shopping district, just steps from an array of shops, restaurants, entertainment, and top-rated schools. The main floor boasts a bright, open-concept living and dining area, ideal for both everyday living and entertaining. The modern kitchen offers sleek cabinetry, ample counter space, and a stylish tile backsplash. Upstairs, youll find three generously sized bedrooms, including a spacious primary suite with a walk-in closet and a spa-like 4-piece ensuite featuring a dual vanity and a luxurious all-tile walk-in shower. A well-appointed 4-piece main bath complements the convenient powder room on the main level. The finished lower level expands the living space with a large rec room, a full 3-piece bath, and an alcove perfect for a home office or teen retreat. Step outside from the dining area onto a lovely deck, the perfect spot for summer barbecues or unwinding with a drink on warm evenings. This move-in-ready home also includes a single-car garage with additional driveway parking. With top-tier schools like Jack Chambers PS and Lucas SS, as well as shopping, movie theaters, restaurants, parks, and the Uplands Trail nearby, plus a short commute to Western University and University Hospital, this location offers unbeatable convenience. (id:39382)
82 - 3200 Singleton Avenue
London, Ontario
Luxury, Convenience & Investment Potential 3200 Singleton #82 Experience upscale, low-maintenance living in the heart of Andover Trails, one of London's most sought-after communities! This meticulously upgraded 1-bedroom, 1-bathroom stacked townhouse condo offers a rare blend of modern elegance, prime location, and smart functionality perfect for first-time buyers, investors, or downsizers.Step inside to find hardwood flooring throughout, complemented by granite countertops, a stunning marble backsplash, and stainless steel appliances in the sleek, open-concept kitchen. High-quality water filtration removes heavy chlorine from city water, providing fresh and clean drinking water every day.The spacious bedroom features ample closet space, while the extra-large under-the-stairs storage surpasses a typical condo locker, offering unbeatable organization options. Enjoy the convenience of in-suite laundry with a stacked washer and dryer.With low maintenance fees, this home provides hassle-free living while still delivering premium features.Location is everything! With easy access to major highways (401/402), top-rated schools, shopping at Westwood Centre, Southdale, and Wonderland South, and everyday essentials just minutes away, this home delivers unmatched accessibility. Plus, nearby parks, walking trails, and the Bostwick YMCA offer plenty of recreation options.This is low-maintenance, stylish living at its best, don't miss out! Schedule your private viewing today! (id:39382)
3500 Emily Carr Lane
London, Ontario
Welcome to 3500 Emily Carr Lane, a beautifully designed 5-bedroom, 3-bathroom home boasting well over 2600 sqft above grade in one of the most sought-after neighbourhoods! Sitting on one of the largest pie-shaped lots in the area, this home offers exceptional space, privacy, and endless possibilities. Step inside to an open and airy layout with spacious living areas, a modern kitchen with high-end finishes, and large windows flooding the space with natural light. Upstairs, you'll find generously sized bedrooms, including a luxurious primary suite with a spa-like ensuite. And there's even more potential- this home features a massive open-concept basement with endless possibilities. Whether you're envisioning a home theatre, gym, in-law suite, or entertainment space, this blank canvas is ready for your personal touch to maximize value and functionality. Location is everything! Enjoy quick and easy access to major highways, making commuting a breeze. Plus, you're just minutes from top-rated schools, shopping centres, restaurants, and all essential amenities, putting convenience at your doorstep. With its prime location, incredible lot size, and endless opportunities, this home is a rare find. Don't miss out- schedule your private showing today! (id:39382)
2284 Evans Boulevard
London, Ontario
Don't miss this incredible opportunity this stunning end-unit townhome in South London's highly desirable Summerside community has just been heavily reduced in price for a quick sale! Built-in 2022, this spacious bungalow-style home offers 2,400 sq. ft. of fully finished living space, making it one of the best-value properties in the area. With three bedrooms, three bathrooms, and a fully finished basement, this home is perfect for families, professionals, or investors looking for top-tier value in a prime location. The open-concept main floor is designed for easy living, featuring a modern kitchen with an oversized island and quartz countertops. The spacious living and dining areas flow seamlessly, with direct access to a private deck ideal for outdoor relaxation. The primary bedroom features walk-in closet and ensuite, while a second bedroom and full bathroom provide additional convenience. Main-floor laundry and direct garage access add to the homes practicality. Downstairs, the high-ceilinged lower level offers even more value, with a large recreation room, a third bedroom with a walk-in closet, and another full bathroom perfect for guests, teens, or additional living space. A large mechanical/storage room ensures you'll have plenty of space for seasonal items. Located in the well-connected Summerside neighborhood, this home offers easy access to Highway401, Victoria Hospital, Summerside Public School, parks, shopping centers, and restaurants. With prices rising in the area, this drastically reduced listing is a rare chance to own an early-new home at an unbeatable price. Photos are from a previous listing. (id:39382)
919 Oxford Street E
London, Ontario
Prime High-Visibility Location with a traffic count of 30,000 vehicles per day (City of London data, October 2023). This beautifully designed and meticulously maintained Health and Wellness facility offers approximately 3,000 sq. ft. of versatile space and parking for 17 vehicles. The layout includes a spacious reception area, an open-concept treatment area, and multiple private treatment rooms, ideal for a wide range of health services. The adjoining tenant, currently providing pet services, occupies the space on a month-to-month lease and is interested in continuing if space remains available. Zoning: AC2, AC4, and AC5, which allows for a broad range of permitted uses, including but not limited to: Animal Hospitals, Clinics, Medical/Dental Offices and Laboratories, Financial Services, Professional Offices, Personal Service Establishments, Convenience Stores, Studios, Retail Stores, Restaurants, Taverns, and Brewing Establishments, Food Stores, and more. IMPORTANT: DO NOT Go Direct. Viewing only after Clinic hours by Private Appointment **EXTRAS** Some Chattels may be available (id:39382)
5080 Westchester Bourne
Thames Centre, Ontario
Be sure to check out this sparkling clean all brick bungalow on just over half acre mature lot backing to farmland. The galley style kitchen with breakfast bar has a separate pantry and easy access to the dining area. Generous sized rear sunroom addition with electric wall heater offers bonus living space for large gatherings or a private retreat. An oversized 22x24 attached garage has 2 garage door openers, an easy care epoxy floor, and inside entry to the main floor and the basement. The full unspoiled basement has a 2-piece bath, a second laundry option, and lots of storage space. A 20x10 storage shed will hold all your lawn and garden tools and equipment. Never worry about power outages with your natural gas powered Generac generator. The windows, shingles, and eavestroughs with gutter guards were replaced by the current Owner in 2011. This gem of a property is in move-in condition and ideally located minutes to the Village of Belmont and Hwy. 401. (id:39382)
2294 Harris Road
Thames Centre, Ontario
Tranquility and luxury is found at this one of a kind, picturesque property. Sitting on 2.5 acres in the Town of Dorchester this remarkable home is truly something spectacular. A must-see to fully experience & appreciate the perfectly landscaped estate with lush trail, a breathtaking pond complete with a soothing waterfall & your own private walking trail with meandering streams, bridges, an expansive deck for entertaining, and a heated in-ground pool. Inside, this warm & welcoming home is a show stopper. Enter the breezy foyer and into your breath taking kitchen over looking a bright and airy living space with wall to wall windows which overlooks your own woods, peaceful pond and all that nature has to offer. The fully updated kitchen exhibits granite counter tops, ample cabinetry, bar sink & wine fridge with formal dining adjacent fit to accommodate a table for 12. Hardwood and tile flooring sprawls throughout the entire main floor, along with custom window coverings. Completing the common areas is the great room home to a bold brick fireplace where you can cozy up and watch the snow fall on those brisk evenings. The luxurious primary retreat is located on the main level exhibiting your own separate dressing/glam room with functional built-ins and private spa like ensuite with double vanity, expansive walk-in shower and separate water closet. 2nd level provides ample space for the kids & company with 3 bedrooms, 2 bathrooms and a bonus space. The lower level is partially finished with a cozy family room boasting a pool table area and a gas fireplace. Separate entry with direct access from the attached double garage featuring a loft apt for an artists space or storage. This unique property is situated in the peaceful town of Dorchester, minutes from London, 401/402 highways, golf courses, shopping, schools. If you are looking for THE place to unwind and live your best life you have found it. Come explore the enchanting grounds that await! Visit: www.2294harris.com (id:39382)
52 - 296 West Quarter Town Li Road
Brant, Ontario
Care-free retirement living awaits you at Lyons Shady Acres!! The windows let in tons of natural light. The chalet ceiling adds height. The kitchen features ample cupboard space, granite counters & sight-lines to the living room to make entertaining seamless. The Primary has built-in closets & storage under the bed. Painted in light neutral colours. Enjoy the large deck that has multiple windows & an insulated floor (throw in a heater & enjoy this space year round). The unit is positioned so you can view the the sunset and sunrise as you enjoy your morning coffee. The shed can house all your gardening tools & winter storage for the patio furniture. The attached den gives you additional living space or can double as an additional bedroom. The whole-home generator provides peace of mind. The utility room has tons of storage. The propane fireplace in the den adds ambiance and makes it cozy in the winter. There's a BBQ hook-up so you never have to worry about running out of propane halfway through cooking. The friendly community is 50+ and park amenities include year round recreation hall that hosts year-round social events, shuffleboard board and more. The inground pool is open during the summer months. Spend your time doing what makes you happiest instead of worrying about a large home & property to maintain. Country & carefree living conveniently located close to Woodstock & Brantford. (id:39382)
4 - 693 Hale Street
London East, Ontario
***more photos to come*** This 150 sq. ft. + office space is located in a freshly renovated building and is available immediately. The landlord is willing to customize the interior to suit the right tenants needs, offering a unique opportunity to create a personalized workspace. A bathroom renovation is currently underway, ensuring a fresh and modern facility. Ideal for professionals, creatives, or small businesses, this space provides a convenient and efficient work environment in an updated setting. Don't miss out contact us today to discuss your vision and schedule a tour! 4 office spaces available. 100-660 sq ft Utilities included! (id:39382)
124 - 2805 Doyle Drive
London, Ontario
TO BE BUILT! Introducing the Stratus Towns, crafted by Lux Homes Design & Build, a London Award-winning builder and recipient of the *Best Townhome Award for 2023*. Lux Homes is known for elevating the standard of townhome living, and this unit is no exception. With 1,578 sq ft, this UPPER CORNER unit home boasts a generous main floor layout with an expansive great room, dining area, and kitchen leading to 2 balconies. With 3 roomy bedrooms and 2.5 bathrooms in total, you'll enjoy ample space to accommodate your modern lifestyle. Achieve seamless interior design without the hassle, as each home comes with professionally curated interiors that boast a spacious open-concept layout, maximizing natural light and creating an inviting atmosphere. Enjoy a neutral palette and high-end finishes that exude timeless elegance. Additionally, each unit is equipped with basic alarm systems, 9' ceiling on main floor living level and 8' on bedroom floor level, 8' interior doors on main living level, all-black hardware, and exceptional selections for finishes, providing a touch of luxury and peace of mind. This upper unit includes a private rooftop terrace as well, offering an exclusive outdoor space to relax and enjoy stunning views. Located in South East London, with close proximity to Highway 401, shopping, dining, great schools, public transit and scenic walking trails, Stratus Towns is the perfect blend of luxury and convenience. Nature enthusiasts will love the nearby scenic walking trails, offering a peaceful escape right at your doorstep.These homes are perfect for first-time buyers or those looking to upgrade their living space with attainable luxury. Move-in ready for Fall 2025, your new beginning starts here. Don't miss the chance to make Stratus Towns your next home! (id:39382)
126 - 2805 Doyle Drive
London, Ontario
Introducing the Stratus Towns, crafted by Lux Homes Design & Build, a London HBA Award-winning builder and recipient of the *Best Townhome Award for 2023*. Lux Homes is known for elevating the standard of townhome living, and this unit is no exception.With 1,312 sq ft, this UPPER INTERIOR unit home boasts a generous main floor layout with an expansive great room with balcony, dining area, and kitchen. With 2 roomy bedrooms and 2.5 bathrooms, you'll enjoy ample space to accommodate your modern lifestyle. Achieve seamless interior design without the hassle, as each home comes with professionally curated interiors that boast a spacious open-concept layout, maximizing natural light and creating an inviting atmosphere. Enjoy a neutral palette and high-end finishes that exude timeless elegance. Additionally, each unit is equipped with basic alarm systems, 9' ceiling on main floor living level and 8' on bedroom floor level, 8' interior doors on main living level, all-black hardware, and exceptional selections for finishes, providing a touch of luxury and peace of mind.This upper unit also includes a private rooftop terrace, offering an exclusive outdoor space to relax and enjoy stunning views. Located in South East London, with close proximity to Highway 401, shopping, dining, great schools, public transit and scenic walking trails, Stratus Towns is the perfect blend of luxury and convenience. Nature enthusiasts will love the nearby scenic walking trails, offering a peaceful escape right at your doorstep.These homes are perfect for first-time buyers or those looking to upgrade their living space with attainable luxury. Move-in ready for Fall 2025, your new beginning starts here. Don't miss the chance to make Stratus Towns your next home! (id:39382)
92 - 495856 10th Line
East Zorra-Tavistock, Ontario
Affordable opportunity for year round living in a 7 year old open concept Jayco JayFlight Bungalow Modular Home (2018). Double lot with new deck installed with footings which will support expansion. Kitchen and Living area have built-in TV and sound system, propane stove, Fridge and Microwave. Vinyl flooring and 3 piece bath make this unit super easy to maintain. Bedroom has frame for Queen or King Size bed with storage underneath. Large 9 x 18 Insulated shed for seasonal items, including a work bench. shelves and Solar Power. This unit backs onto a farmers field on a super quiet lot. Lot fee is $550.36 per month and includes water and is subject to change. Unit is heated with Propane, has electric fireplace, Central Air, and Loft for extra sleeping area or storage. Washer and Dryer hookup in closet in bedroom. Park has clubhouse with gym, laundry and games room, and swimming pool, opened seasonally. (id:39382)
298 Lorne Avenue
Twp), Ontario
This clean and cozy, move-in ready home is perfect for first-time homebuyers or retirees. Featuring main-floor living, it offers a bright and welcoming interior. The home includes two bedrooms, an updated 3-piece bathroom, and an eat-in kitchen with appliances. Relax on the front porch or back deck, and enjoy plenty of storage in the attached garage or spacious shed. Updates include a new furnace and windows (2023), garage roof (2022), and house roof (2012). Located within walking distance to the community pool and shopping, including Walmart, No Frills, and more. (id:39382)
20 Woodcock Drive
Tillsonburg, Ontario
Nestled in the highly sought-after Bird Subdivision in Tillsonburgs North End, this stunning all-brick bungalow offers the perfect blend of comfort, space, and convenience. Boasting four spacious bedrooms and two bathrooms, this move-in-ready home is ideal for families or those looking for a peaceful retreat close to all amenities. The main floor features a bright and inviting living room with large windows that flood the space with natural light. A generously sized dining area, complete with patio doors leading to the rear deck, provides seamless indoor-outdoor living. The functional kitchen offers plenty of cabinetry, a pantry for extra storage, and a gas stove, making meal prep a breeze. Downstairs, the impressive lower level is designed for relaxation and entertaining. A cozy family room, highlighted by a gas fireplace and an extra-large window, creates the perfect setting for gatherings. Two additional oversized bedrooms provide flexible living space, whether for guests, a home office, or a growing family.Step outside to enjoy the private, fenced backyard, beautifully landscaped with vibrant rose bushes a serene space to unwind. The home also includes a double garage, offering ample storage and parking. With updated furnace and air conditioning, along with numerous other improvements, this bungalow is truly move-in ready. Don't miss this incredible opportunity to own a beautifully maintained home in one of Tillsonburg's most desirable neighbourhoods! (id:39382)
1165b Kirk Kove Road
Frontenac, Ontario
Tucked along the southern shores of Big Gull Lake, 1165B Kirk Kove Road offers the kind of privacy and space that's hard to find with just under 9 acres of wooded land and a remarkable (approx) 1,500 feet of waterfront. Approx 10 years old, this fully winterized 1.5-storey cottage/home blends seasonal charm with ability for year-round comfort. Inside, you'll find approximately 1,700 square feet of living space, including four bedrooms and a main-level bathroom, all finished with durable laminate flooring and warmed by a striking 20-foot-high wood-burning fireplace, an ideal spot to gather after a day on the lake. The open-concept main floor is functional and inviting, featuring a bright kitchen, dining area, and a spacious family room. A screened-in porch offers a relaxing place to take in the views without the bugs, while the second-floor loft adds flexible space for guests or a cozy reading nook. Water access is straightforward with both road and boat accessibility, and the private dock extends into a weedy shoreline with a direct connection to Big Gull Lake via a creek great for paddlers and boaters alike. The drilled well provides clean, deep water, and there's a detached two-car garage plus a shed for extra storage. Located off a shared gated road used by just three other cottagers, the property strikes a nice balance between seclusion and community. Whether you're planning to spend weekends or all four seasons here, this cottage offers a rare combination of space, access, and waterfront tranquility in the heart of Frontenac County just north of Hwy 7/Arden and East of 41 and Harlowe. (id:39382)
134 Manor Road
St. Thomas, Ontario
Welcome to 134 Manor Road! This 1520 square foot, semi-detached 2 storey with 1.5 car garage is the perfect home designed with family in mind. Discover unparalleled privacy, picturesque views, and a profound connection to nature as this exquisite home gracefully backs onto a local pond. The Elmwood model offers a spacious foyer, powder room, large open concept kitchen/dining/great room on the main floor, all done in luxury vinyl plank flooring. The kitchen features gorgeous granite counter tops and tiled backsplash. The second level features three spacious carpeted bedrooms and a full 4-piece bath. The Primary bedroom offers a large walk in closet and 3-piece ensuite bath. In the basement you'll find your laundry room, rough in for future 4-piece bath, ample storage and feature development potential for an additional bedroom and rec room. Nestled snugly in South East St. Thomas, surrounded by existing mature neighbourhoods within the Forest Park School District, this home is in the perfect location. You're just minutes to parks, trails, shopping, restaurants and grocery stores. Why choose Doug Tarry? Not only are all their homes Energy Star Certified and Net Zero Ready but Doug Tarry is making it easier to own your first home. Reach out for more information on the First Time Home Buyer Promotion!. This property is currently UNDER CONSTRUCTION and will be ready for its first family May 30th, 2025. All that's left is for you to move in and enjoy your new home at 134 Manor Road St. Thomas! (id:39382)
136 Manor Road
St. Thomas, Ontario
Welcome to 136 Manor Road! This 1520 square foot, semi-detached 2 storey with 1.5 car garage is the perfect home designed with family in mind. Discover unparalleled privacy, picturesque views, and a profound connection to nature as this exquisite home gracefully backs onto a local pond. The Elmwood model offers a spacious foyer, powder room, large open concept kitchen/dining/great room on the main floor, all done in luxury vinyl plank flooring. The kitchen features gorgeous granite counter tops and tiled backsplash. The second level features three spacious carpeted bedrooms and a full 4-piece bath. The Primary bedroom offers a large walk in closet and 3-piece ensuite bath. In the basement you'll find your laundry room, rough in for future 4-piece bath, ample storage and feature development potential for an additional bedroom and rec room. Nestled snugly in South East St. Thomas, surrounded by existing mature neighbourhoods within the Forest Park School District, this home is in the perfect location. You're just minutes to parks, trails, shopping, restaurants and grocery stores. Why choose Doug Tarry? Not only are all their homes Energy Star Certified and Net Zero Ready but Doug Tarry is making it easier to own your first home. Reach out for more information on the First Time Home Buyer Promotion!. This property is currently UNDER CONSTRUCTION and will be ready for its first family May 30th, 2025. All that's left is for you to move in and enjoy your new home at 136 Manor Road St. Thomas! (id:39382)
2210 Tokala Trail
London, Ontario
Welcome to 2210 Tokala Trail, a custom-built home that perfectly blends luxury, modern convenience, and sophisticated design. This exquisite 6-bedroom, 4.5-bathroom residence is the ultimate space for both family living and entertaining. As you step inside, a beautiful sunken foyer with soaring ceilings (10 feet on the main floor & 9 feet on the second floor & basement) greets you. Oversized windows flood the home with natural light, creating an inviting & airy atmosphere. The main floor offers a spacious living room with a fireplace, a bright dining area, & a chefs gourmet kitchen. The kitchen is a true showstopper, featuring high-end Jenn Air appliances, a gas cooktop, a massive quartz waterfall island, stunning granite and quartz countertops & a large walk-in pantry. A striking wine rack with ambient lighting and a quartz backsplash adds both elegance and practicality. The main floor is complete with a powder room, a mudroom with garage and basement access, and a 16-foot sliding patio door that leads to the expansive back deck with a gas line for a BBQ and fireplace, offering serene views of the tranquil pond. Upstairs, the luxurious primary suite is a true retreat, featuring a spacious walk-in closet and a spa-like 5-piece ensuite with a freestanding tub, custom glass tile shower. Three additional generously sized bedrooms are also on this level, one with its own ensuite, and two sharing a Jack-and-Jill bathroom. A convenient second-floor laundry room with a sink and ample storage rounds out this level. The walk-out basement is perfect for extended family or guests, offering a private in-law suite with two bedrooms, a 3-piece bathroom, and a cozy living area with a kitchenette. Separate access from the garage and backyard covered concrete patio ensures privacy and convenience. The basement also includes a second laundry space and abundant storage. This home truly offers it all - luxury, modern convenience, & an unmatched living experience! (id:39382)
6999 Bleeks Road
Ottawa, Ontario
This large approx 8 acre building lot is located on a quiet dead-end road within the City of Ottawa, and close to Stittsville, Richmond, Munster, and Kanata. Build your dream home on this private, treed lot with approx 102 m / 334 ft. frontage and 313 m / 1226 ft. deep and enjoy the peace and tranquillity of nature while also benefitting from its close proximity to community amenities that support city living allowing the best of both worlds. Quality Equestrian Horse Facility located across road. High-speed internet available. A Registered Survey Plan has been completed. Please, do not walk the property without permission. (id:39382)
Lot 51 Hawtrey Road
Norfolk, Ontario
Welcome to a stunning new residence, offering approximately 1,800 square feet of thoughtfully designed living space, to be built in the highly sought-after Big Creek Estates, located just off Hawtrey Rd. This stunning residence promises to offer an unparalleled living experience, where every detail has been carefully designed with luxury in mind. The heart of the home features a beautiful, soft-close kitchen adorned with sleek quartz countertops, perfect for culinary creations and family gatherings. Gorgeous hardwood floors flow seamlessly throughout the main level and upper hallway, complemented by elegant hardwood stairs that lead to the upper level. Indulge in the luxurious ensuite, complete with a standalone tub for ultimate relaxation, a glass-enclosed shower with a tiled base, and a soft-close double sink vanity with quartz counters, elevating your everyday routine to a spa-like experience. Throughout the home, high-quality Moen faucets offer both functionality and style, backed by a lifetime warranty for peace of mind. Additionally, this home is available in a stunning 4-bedroom upper layout perfect for growing families or those seeking extra space. If you've been dreaming of a home that exudes elegance, comfort, and style, this is the one. (id:39382)
61 - 77683 Bluewater Highway
Bluewater, Ontario
Welcome to Lot 61 in the picturesque Bluewater Shores Lakefront Resort in Bayfield, where modern comfort meets serene lakeside living. This 2021 Northlander Algoma modular home is a true gem, offering 950 sq. ft. of year-round living just minutes from the breathtaking shores of Lake Huron. From your private rooftop deck(34ftx12ft), soak in panoramic lake views, the perfect backdrop for morning sunrises and evening stargazing. Inside, an inviting open-concept layout welcomes you with modern finishes throughout. The stylish eat-in kitchen boasts a spacious kitchen island, ample storage, and a designated pantry, ensuring both function and elegance. With two well-appointed bedrooms and two full bathrooms, this home is ideal for a variety of lifestyles whether you're seeking a peaceful retreat, a vibrant community, or a seasonal escape. Located across from a park with a playground, pool, and community centre, outdoor enjoyment is right at your doorstep. Plus, just a short drive away, the charming town of Bayfield offers boutique shopping, fine dining, and an array of activities to explore. Embrace the beauty of nature, the convenience of modern design, and the warmth of a welcoming lakeside community this gem is ready to welcome you! (id:39382)
