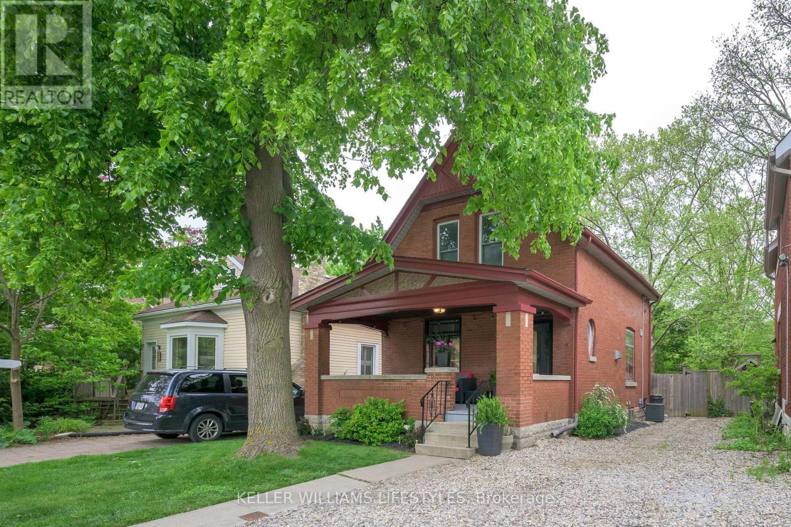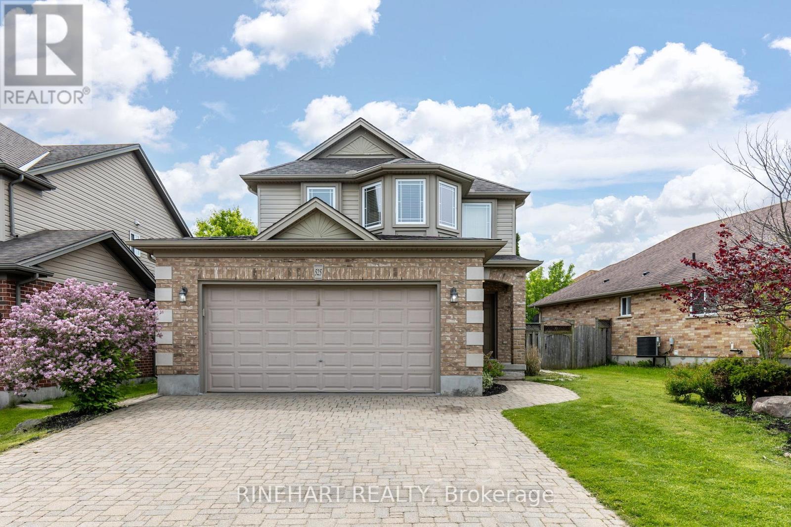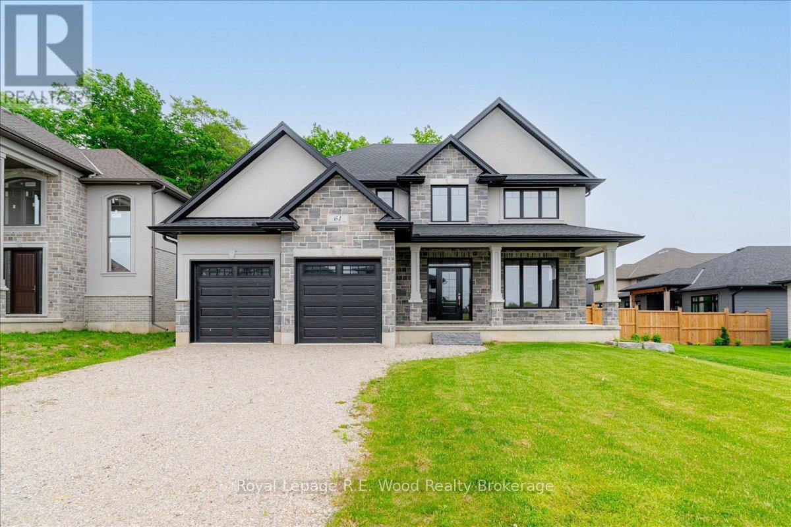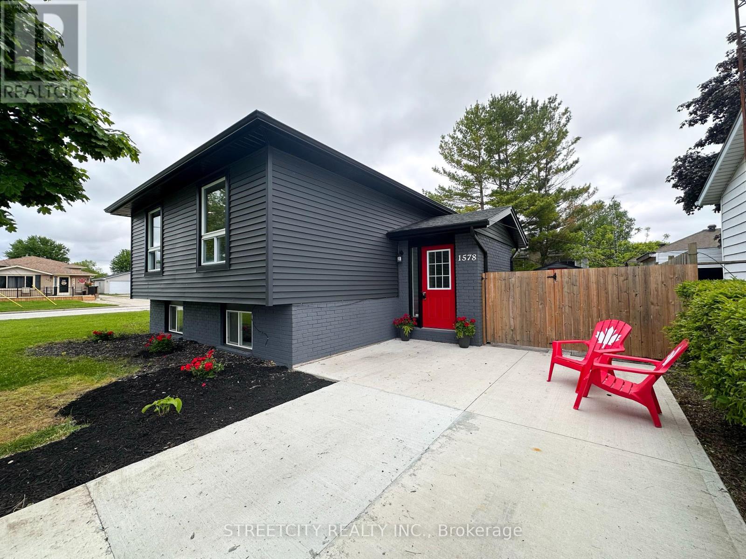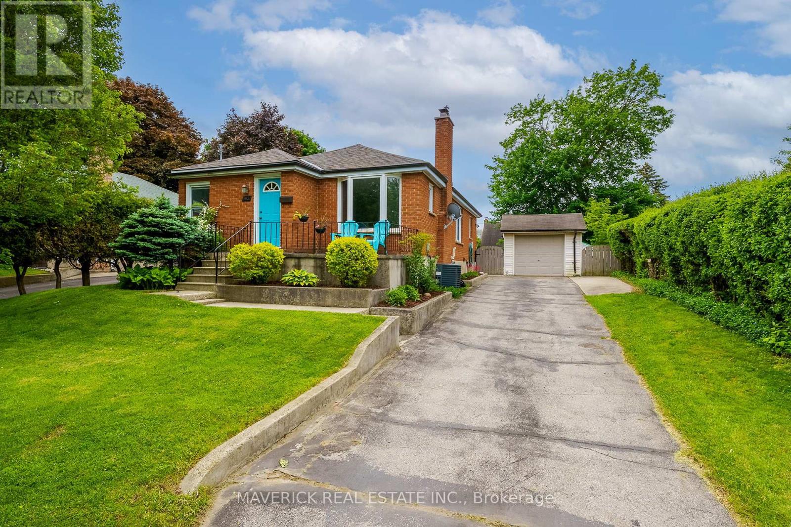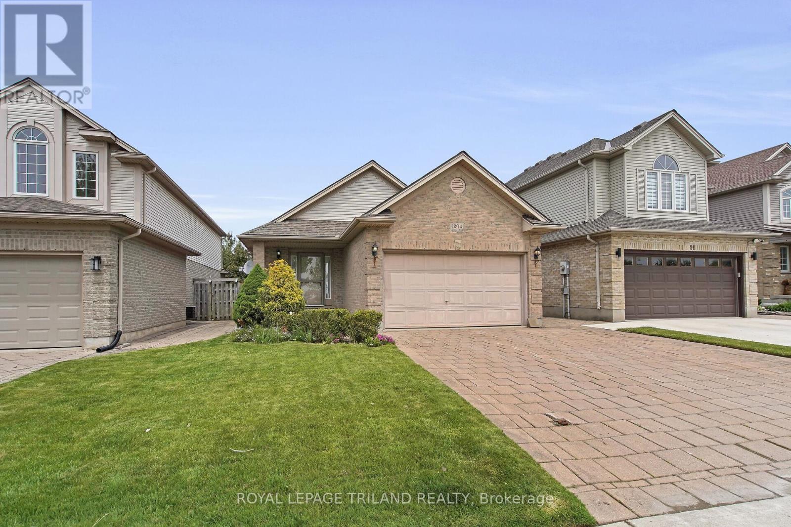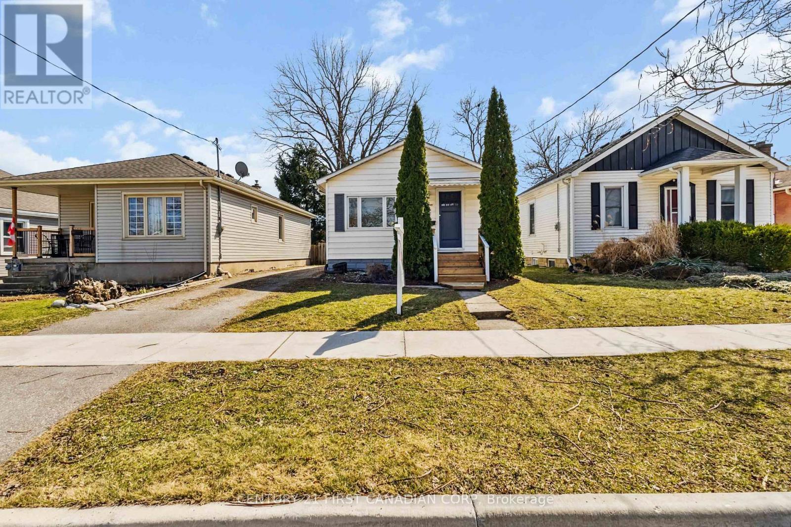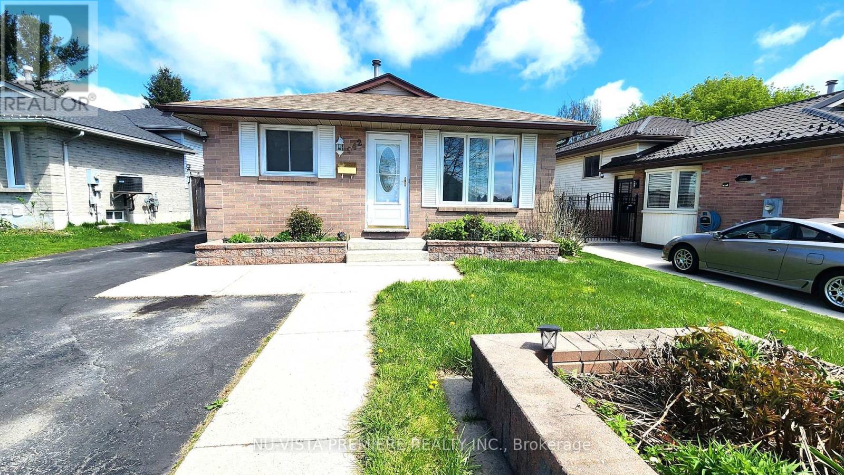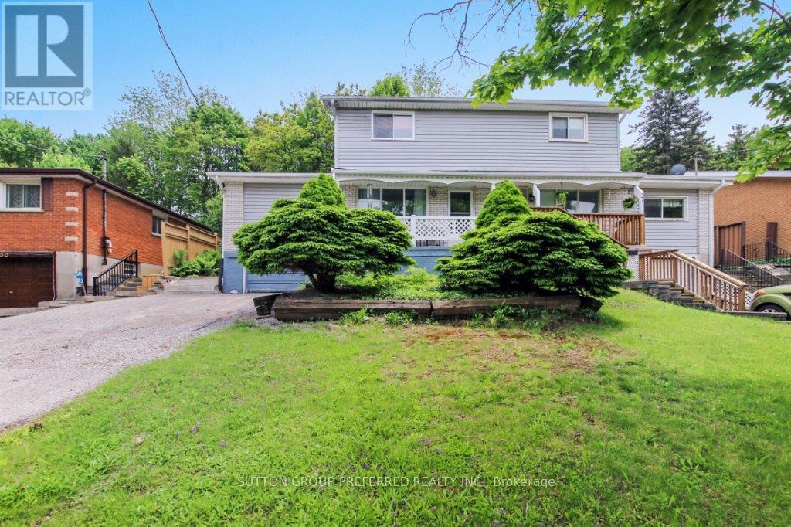174 Briscoe Street E
London South, Ontario
When you think of Wortley Village, you think charm, community, and character and this home puts you right in the heart of it all. Tree-lined streets, unique heritage homes, friendly neighbours, and local favourites like The Green, local cafés, boutiques, and restaurants just steps away. It's no wonder this area was named Canadas Best Neighbourhood in 2013. Welcome to 174 Briscoe Street East, where classic Old South charm meets modern updates. With eye-catching curb appeal and a welcoming covered front porch, this home invites you in from the moment you arrive. Inside, you'll find a bright open-concept main floor with stunning features like original stained glass windows and a front-facing living room with a large window to allow for natural light. 2018 updated kitchen with custom cabinetry, stainless steel appliances, and a built-in window bench. The dining area flows off to the side, while the main floor laundry and stylish 3-piece bathroom with large walk-in shower and hexagon tile add modern flair. Step out to the 190 ft deep backyard, fully fenced, landscaped, and complete with interlocking brick, a garden shed, and a beautiful deck built in 2020. Your own private outdoor retreat and a wonderful space for entertaining. Upstairs, you'll find three bedrooms with hardwood floors throughout, an updated 4-piece bathroom, and a spacious landing with extra closet storage. The lower level features a separate side entrance and plenty of room for additional storage. Other updates to note: roof 2015 and electrical 2018. 174 Briscoe offers the charm you love, the updates you want, and a location that truly speaks for itself. (id:39382)
295 Walmer Grove
London North, Ontario
Welcome to 295 Walmer Grove! As you step inside this spacious 4 level back-split you're welcomed by the surprising open floor plan with an inviting dining room backdropped by beautiful built in cabinetry. The fresh design of this layout is perfect for the busy family! Plenty of natural light in the updated kitchen with stunning quartz countertops and great storage. Enjoy cozy nights snuggled in the lower family room with gas fireplace. 4 large bedrooms with potential for a 5th or 6th bedroom and 2 beautifully updated full baths. This home is a perfect mix of original features and new design with the classic bannister complementing the fresh modern kitchen. Large windows and pot lights keep the lower level feeling bright and inviting. Parking for 5 cars and a patio just off the kitchen. Nice backyard with not too much grass to cut but plenty of privacy. Excellent schools and a park just steps away. 5 minutes to UWO campus. Updates include roof (2020), windows (2020-2021), furnace & AC (2018), both 4 pc bathrooms, kitchen and carpet. Book your private showing today and make this your new home! (id:39382)
525 Maplewood Lane
London North, Ontario
Rare opportunity to own a home with a fully functional, private-entry in-law suite in desirable North London. Whether you're seeking multigenerational living, income potential, or extra space, this beautifully maintained two-storey delivers great value, versatility, and comfort. From the curb, the property impresses with its elegant brick and siding exterior, double garage, and extended driveway with space for up to six vehicles. Step inside to a spacious foyer that sets a warm, welcoming tone. The main floor has been freshly painted and features brand new flooring throughout. A convenient 2-pc bath sits near the entrance, while the layout flows into a bright living room filled with natural light. Just steps away, the dining area and kitchen create an ideal space for gathering. The kitchen includes a brand new dishwasher, new microwave with vented exhaust, and ample cabinetry for storage. Upstairs, you'll find three generously sized bedrooms with hardwood flooring and fresh paint. The primary suite features a walk-in closet and private 4-pc ensuite with a relaxing soaker tub. A second 4-pc bath and dedicated laundry closet add convenience to this level. The standout feature is the professionally finished lower levela true in-law suite with its own private side entrance and fire-rated door. Complete with a full kitchen (new cabinets and vented fan), spacious bedroom with egress window, 3-pc bath, cold storage, a flexible second room (ideal as a fifth bedroom or office), and a dedicated storage area, this space is perfect for extended family, guests, or tenants. Step into the backyard and you'll see why this home is ideal for entertaining. The expansive deck with built-in seating and pergola is perfect for BBQs or peaceful mornings, while the fully fenced yard offers privacy, play space, and a handy shed. Located in a quiet, family-friendly neighbourhood just minutes from shopping, dining, parks, and Western Universitydont miss it! (id:39382)
61 Sunview Drive
Norwich, Ontario
Discover modern elegance in this brand-new Newcastle Homes build, nestled in the growing community of Norwich. Ideally situated just minutes from schools, everyday conveniences like grocery stores and gas stations, as well as scenic parks and trails perfect for the outdoor enthusiast. The elegant stone/brick/stucco exterior is sure to impress, while the covered front porch and double-car garage provides utmost convenience. A covered deck overlooks a serene woodlot in your backyard, offering unmatched privacy and a peaceful retreat. The home boasts luxurious features such as a solid wood staircase, engineered hardwood flooring, stone fireplace, and more. The main floor includes a home office offering the perfect space for remote work, study, or a quiet retreat. The custom kitchen features a large island, a beverage center, quartz countertops, and ample cupboard space. This open concept living space is designed with comfort and quality in mind. A convenient mudroom is at the garage entrance and includes your main floor laundry, and more storage. All 4 bedrooms are located on the second floor including the family bath and the primary ensuite with standalone tub/tiled shower/double vanity. The unfinished basement awaits your personal touch whether you envision a home theater, gym, in-law suite, or ultimate entertainment space, the possibilities are endless. Don't miss this rare opportunity to own a luxurious home in one of Norwich's most desirable locations! (id:39382)
1578 Councillors Street
St. Clair, Ontario
This beautifully updated raised ranch offers 2+2 bedrooms and 2.5 bathrooms in the quiet riverside community of Courtright, just steps from parks, shopping, and the scenic St. Clair River. With new (2025) vinyl flooring and fresh neutral paint throughout, the open-concept main floor features a gorgeous kitchen by Sarnia Cabinets, complete with a large island and quartz countertops. The primary bedroom includes its own 3-piece ensuite and a walk-in closet, ideal for busy parents. Extensively renovated inside and out, you'll enjoy peace of mind with updated plumbing, upgraded electrical, R60 attic insulation, and central air (2022). The exterior updates incl vinyl windows, siding, soffits, and a concrete driveway with stamped walkway and patio. Plus, the fully fenced yard and gas BBQ hookup make outdoor living a breeze! This move-in ready home is perfect for growing families who want style, space, and reliability, all in a welcoming small-town setting. (id:39382)
693 Ecclestone Street
London East, Ontario
Discover your perfect forever home in this charming solid brick bungalow, ideally nestled on a quiet street within walking distance to Grocery stores, shopping, the Kinsmen Recreations Centre with its tennis courts, park, and hockey arena and conveniently close to excellent schools. Designed to suit first-time home buyers, young couples, empty nesters, and growing young families, this residence offers a flexible 3+1 bedroom layout and 2 full bathrooms, ensuring ample space for both relaxation and lively gatherings. Experience indoor-outdoor living at its finest with an inviting inground pool set in a low-maintenance, fenced yard, complemented by a landscaped lot, a large front sitting porch perfect for leisurely mornings, and a covered back porch that provides a private view of the pool. The detached garage with a workshop and a long driveway that accommodates many cars add both practicality and charm. Inside, the main floor welcomes you with three light-filled bedrooms framed by a large bay window, a dedicated eating area, and an updated white kitchen featuring quartz countertops, a sleek backsplash, an expansive under-mount sink, and stainless steel appliances, along with a 4-piece common bathroom for convenience. The lower level further impresses with a spacious rec room fitted with newly installed carpet (2025), an adaptable office/bedroom, multiple storage options including cold storage, and an additional 3-piece bathroom with a shower. Recent updates including roof shingles (2022), a modern furnace and A/C (2019), a completely remodeled kitchen (2019), fresh lower level carpet (2025), and a new water heater (2024), skylight (2024)ensure that this home is as efficient as it is inviting, making it truly move-in ready. (id:39382)
1204 Darnley Boulevard
London South, Ontario
Nestled in the heart of the thriving Summerside neighbourhood, this charming back-split offers the perfect blend of comfort, style, and an unbeatable location directly across from an expansive green space, with Splash Pad, Playground Equipment and Soccer fields. Step inside and be greeted by a bright and spacious main floor, featuring a versatile living and dining room ideal for entertaining. The eat-in kitchen, boasts sleek, newer stainless steel appliances, with side walkout to patio.Upstairs, you'll find three bedrooms, providing comfortable retreats for everyone in the family. A well-appointed four-piece bathroom completes this level.The lower level is a true highlight, with natural light from two large above-ground windows, this expansive space offers a very large and flexible family room, perfect for movie nights, a home office, or a dedicated play area. A convenient three-piece bathroom on this level adds to the home's functionality.The lowest level provides an ample storage potential, ensuring everything has its place, and conveniently houses the laundry area. Garage is snug for two cars but workable. While some photos are virtually staged to showcase the home's incredible potential, you'll immediately appreciate the thoughtful layout and ample space this property offers. Summerside is renowned for its family-friendly atmosphere, excellent schools, and convenient access to amenities and the 401, making this an exceptional opportunity to live in one of London's most sought-after communities. (id:39382)
17 Highway Avenue
London South, Ontario
Step into this delightful bungalow, nestled in the desirable neighbourhood of Old South. Sun filled open concept living and dining room and new flooring(2025). The heart of the home, a well-appointed kitchen, boasts a brand new fridge, stove, over-the-range microwave, dishwasher(2022) all included. The rare gem of this home is the expansive primary bedroom with double closet. The second bedroom, equally comfortable and inviting, ensures that there is ample space. The glass block window in bathroom adds style. The lower bedroom, versatile and cozy, can serve as a guest room, study, or creative space, adapting to your lifestyle needs. Bonus second bathroom in lower adds more convenience. Adjacent to the family room, a dedicated laundry area with a washer and dryer and built-in shelves. The workshop room has lots of storage plus a 2024 high efficient furnace. Step outside to the private fenced backyard, where a sundeck awaits. A handy shed stands ready to house your gardening tools, while the large driveway has parking for 3 vehicles. Take a leisurely stroll to the nearby Wortley Village, where local shops and eateries offer a variety of options. Don't miss the opportunity to make this home yours! (id:39382)
942 Chippewa Drive
London East, Ontario
Welcome to 942 Chippewa Drive, a well-maintained 4-level backsplit featuring 3+1 bedrooms, 2 full baths, and a fully finished interior. Updates include a new roof (2017), and a furnace & AC (2023). Enjoy newer vinyl windows, laminate flooring throughout, and a tiled kitchen/dinette with a bay window overlooking the spacious third level. A side door leads to a beautifully fenced backyard. The third level offers a cozy rec room, bedroom, and 4-piece bath, while the fourth level includes an exercise room and laundry. Conveniently located with access to public transit, this home is within walking distance to French immersion, public, and high schools, and just a 5-minute drive to Fanshawe College. Western University, downtown, and local hospitals are all within 15 minutes, with easy access to Highway 401. Nearby amenities include shopping at Masonville Place and scenic trails at Springbank Park. A fantastic opportunity in a prime location, don't miss out! Book your private showing today. * Some photos are digitally staged * (id:39382)
8 Marshall Drive
Norwich, Ontario
Settled in quiet neighborhood in the heart of Norwich, this well kept bungalow has so much to offer. Features such as the covered porch outback, lawn irrigation, standby generator, gas furnace & A/C, and updated vinyl windows - make this property a great investment for your future! Upon arrival you will find ample parking space for your vehicles, as well as an attached extra deep single car garage. The garage is heated, there is a workbench space at the back, ample lighting, and access to the backyard. The interior of the home features large windows both at the front and back of the home. The spacious living room overlooks your front yard while the kitchen & dining space looks out into your backyard, where there is a natural gas BBQ connection. The main floor features 3 spacious bedrooms as well as the 4-pc family bathroom, with 1,165 sq/ft finished space on the main floor. In your finished basement you will find a large rec room perfect for entertaining and more living space. The natural gas fireplace with brick surround presents a cozy atmosphere for those cool winter nights. An additional 3-pc bathroom is located in the basement as well as your laundry space. This home is located near local Norwich parks, trails, and so much more! Norwich is 20 minutes South of Woodstock and 35 minutes away from Brantford, don't wait to make this your next address. (id:39382)
27a Warren Road
Norfolk, Ontario
Attention first time home buyers. Looking for an affordable home on a quiet dead end street yet close to local amenities? This 3 bedroom, 2.5 bathroom semi-detached home could be just what you are looking for. This home offers endless possibilities to unleash your vision and style! The laundry is conveniently located on the main floor however can be moved to the basement. (id:39382)
9919 Pinery Lane
Lambton Shores, Ontario
A Hidden Sanctuary on the Ausable Channel | 9919 Pinery Lane, Grand BendTucked away at the end of a quiet cul-de-sac in Grand Bends coveted Huron Woods, 9919 Pinery Lane is more than a home its a private sanctuary where nature, adventure, and timeless architecture converge. Poised on the historic Ausable Channel, this Viceroy-designed residence offers rare, deeded access to one of Ontarios most breathtaking stretches of beach, and direct paddle access into the untouched wilderness of Pinery Provincial Park.Set on an expansive, wildlife-rich lot curated by a professional entomologist, the property brims with biodiversity: monarch butterflies, native birds and wildlife, mature native trees, and the soothing rhythm of the river become part of daily life. Indoors, five bedrooms and three full baths, including a serene primary suite with ensuite and bidet, offer both comfort and flexibility. The open concept living space is wrapped in natural light, anchored by soaring ceilings and panoramic bay windows that frame tranquil water views. A cedar sauna with adjacent full bath enhances the retreat-like feel, while the lower-level walkout with mudroom and wood storage add practical year-round utility.Enjoy a deluxe outdoor experience with a restored cedar deck, 6-burner Weber grill, and natural landscaping that blends seamlessly into its surroundings. Huron Woods also offers tennis, pickleball, a clubhouse, and an engaged community just minutes from the shops, dining, and cultural energy of Grand Bend. Rarely does a property so effortlessly blend architectural charm, ecological richness, and outdoor adventure all just a short drive from major markets and steps from Lake Hurons legendary sunsets. (id:39382)
