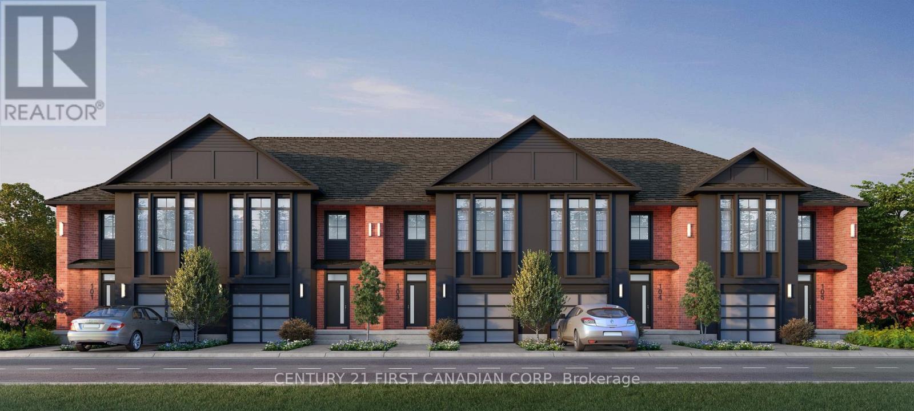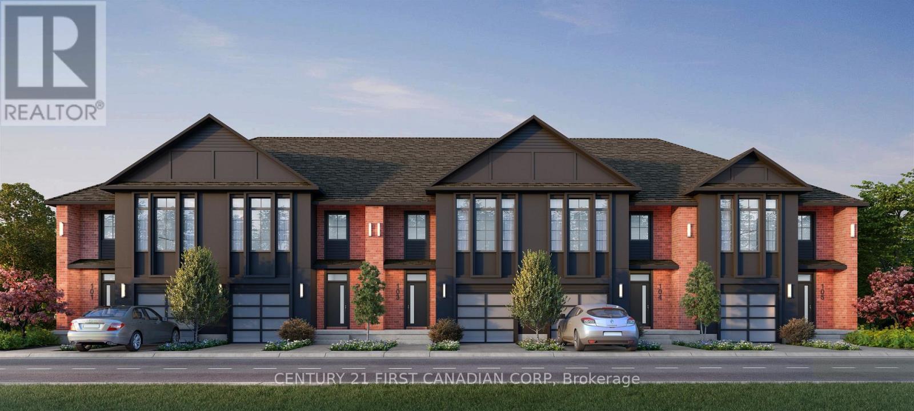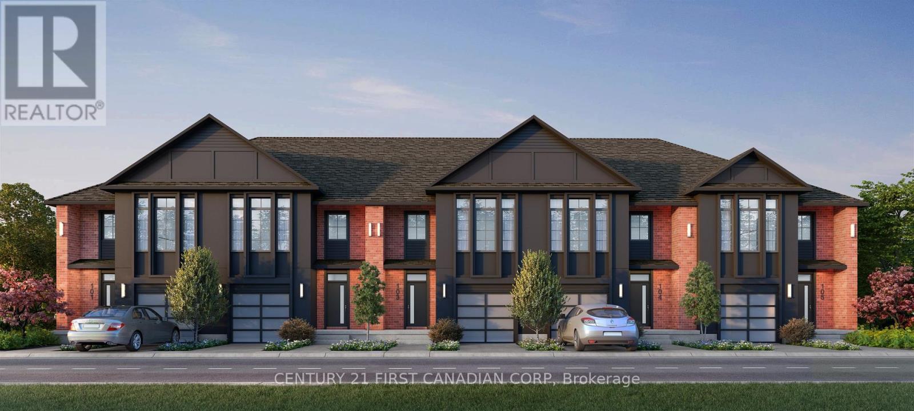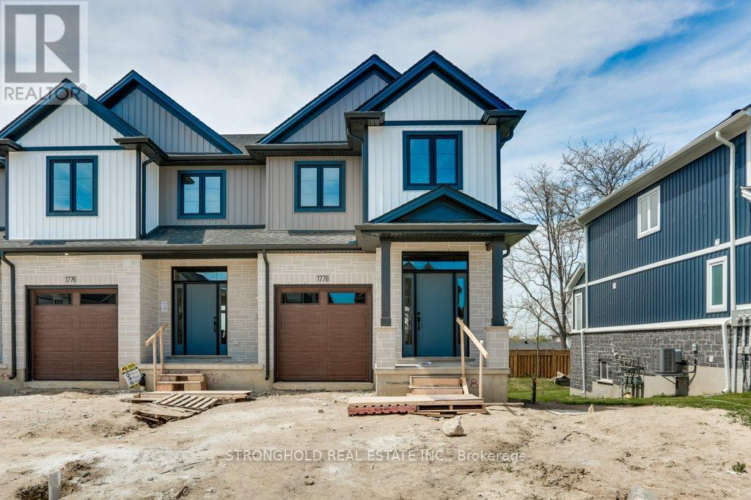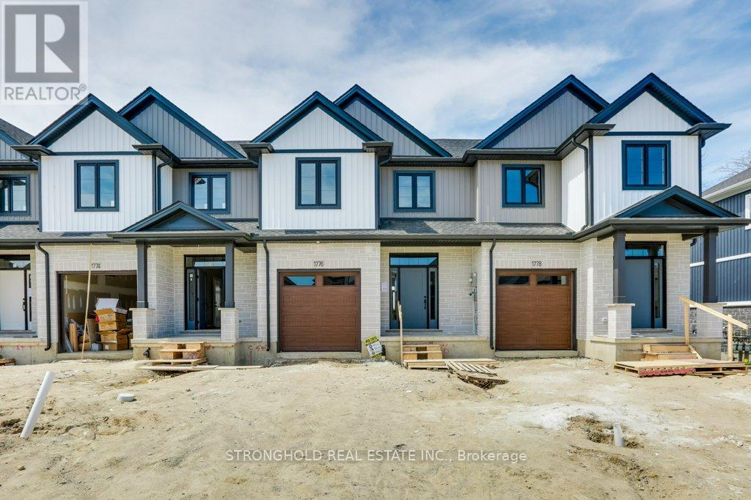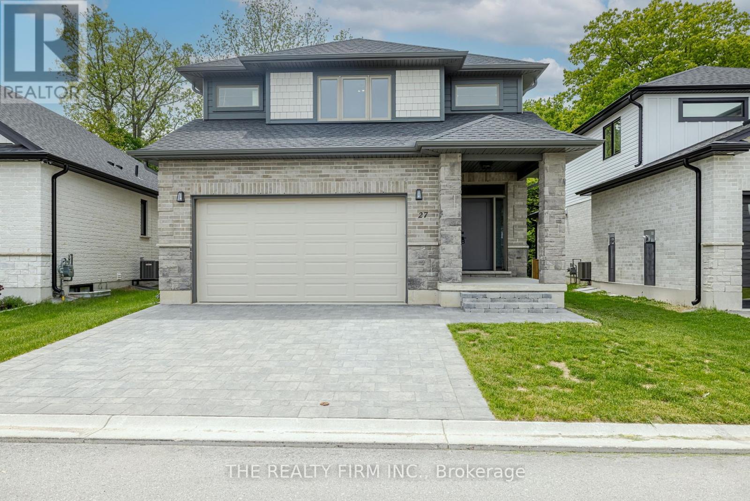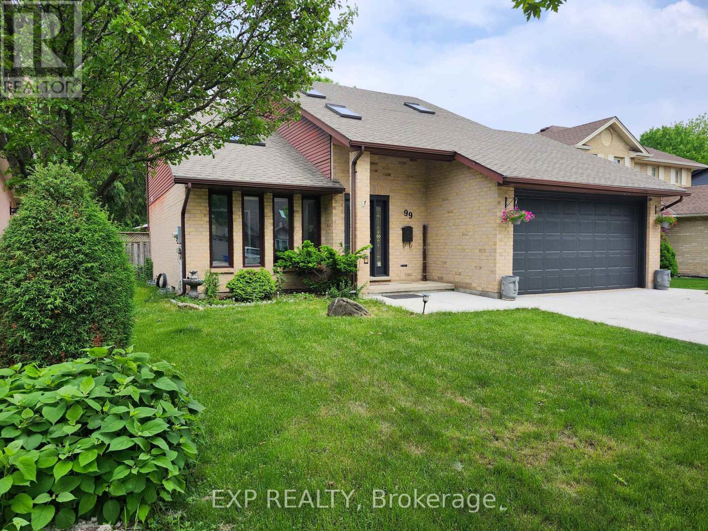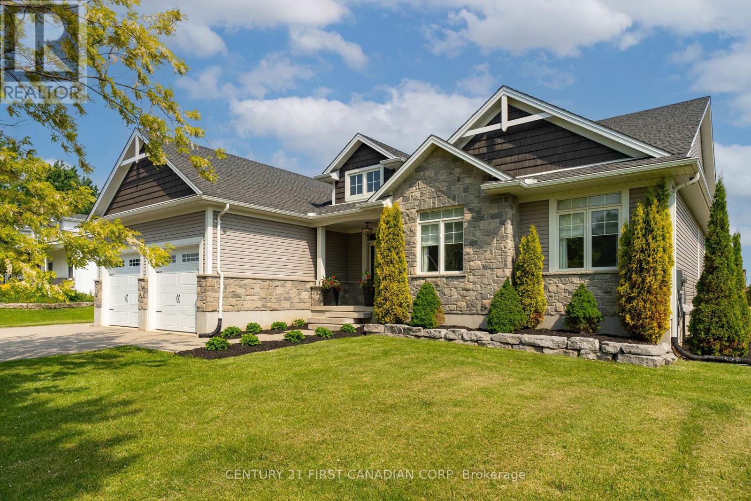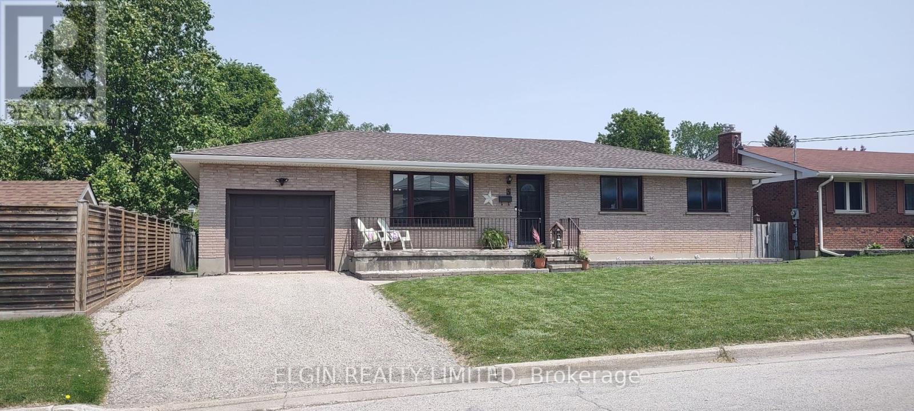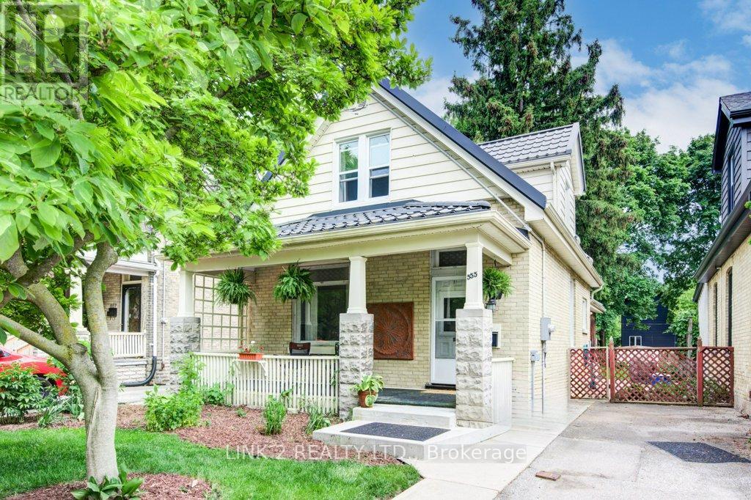6981 Heathwoods Avenue
London South, Ontario
Experience the freedom of owning a luxury freehold townhome with ZERO CONDO FEES, offering you the perfect blend of modern elegance, convenience, and affordability. Built by the renowned Ridgeview Homes, these 3 bedroom, 2.5 bathroom townhomes feature 1,525 sqft of thoughtfully designed living space tailored to meet your every need. Step inside to discover an open-concept layout with a gourmet kitchen, stunning finishes, and a bright, inviting living area that flows effortlessly into your private outdoor space-perfect for relaxing or entertaining. Located in the sought-after Lambeth, these homes are just minutes from the 401, with easy access to shopping, dining, schools, and recreational amenities. Enjoy all the benefits of a vibrant community without the burden of monthly condo fees. Make the move to freehold luxury living today. Photos shown are of the Model Home with upgrades. (id:39382)
6989 Heathwoods Avenue
London South, Ontario
Experience the freedom of owning a luxury freehold townhome with ZERO CONDO FEES, offering you the perfect blend of modern elegance, convenience, and affordability. Built by the renowned Ridgeview Homes, these 3 bedroom, 2.5 bathroom townhomes feature 1,525 sqft of thoughtfully designed living space tailored to meet your every need. Step inside to discover an open-concept layout with a gourmet kitchen, stunning finishes, and a bright, inviting living area that flows effortlessly into your private outdoor space-perfect for relaxing or entertaining. Located in the sought-after Lambeth, these homes are just minutes from the 401, with easy access to shopping, dining, schools, and recreational amenities. Enjoy all the benefits of a vibrant community without the burden of monthly condo fees. Make the move to freehold luxury living today. Photos shown are of the Model Home with upgrades. (id:39382)
6941 Heathwoods Avenue
London South, Ontario
Experience the freedom of owning a luxury freehold townhome with ZERO CONDO FEES, offering you the perfect blend of modern elegance, convenience, and affordability. Built by the renowned Ridgeview Homes, these 3 bedroom, 2.5 bathroom townhomes feature 1,525 sqft of thoughtfully designed living space tailored to meet your every need. Step inside to discover an open-concept layout with a gourmet kitchen, stunning finishes, and a bright, inviting living area that flows effortlessly into your private outdoor space-perfect for relaxing or entertaining. Located in the sought-after Lambeth, these homes are just minutes from the 401, with easy access to shopping, dining, schools, and recreational amenities. Enjoy all the benefits of a vibrant community without the burden of monthly condo fees. Make the move to freehold luxury living today. Photos shown are of the Model Home with upgrades. (id:39382)
1766 Finley Crescent
London North, Ontario
*THIS PRICE IS FOR QUALIFIED FIRST-TIME HOME BUYERS* These beautifully upgraded townhomes showcase over $20,000 in builder enhancements and offers a spacious, sunlit open-concept main floor ideal for both everyday living and entertaining. The designer kitchen features upgraded cabinetry, sleek countertops, upgraded valence lighting and modern fixtures, while the primary bedroom includes a walk-in closet and a private ensuite for added comfort. Three additional generously sized bedrooms provide space for family, guests, or a home office. The main level is finished with durable luxury vinyl plank flooring, while the bedrooms offer the cozy comfort of plush carpeting. A convenient laundry area adds functionality, and the attached garage with inside entry and a private driveway ensures practicality and ease of access. Outdoors, enjoy a private rear yard perfect for relaxing or hosting gatherings. The timeless exterior design is enhanced by upgraded brick and siding finishes, all located in a vibrant community close to parks, schools, shopping, dining, and public transit, with quick access to major highways. Additional highlights include an energy-efficient build with modern mechanical systems, a basement roughed in for a future unit, contemporary lighting throughout, a stylish foyer entrance, and the added bonus of no condo fees. *Unit currently not fully complete. Photos represent the final look.* (id:39382)
375 Everglade Crescent
London North, Ontario
Located in a beautiful part of Oakridge close to shopping, Springbank Park, Golf courses and shopping this renovated semi detached condo with detached garage is ready for you! The main floor offers a living room, powder room, update kitchen with soft close cabinetry (all appliances are roughly 1 year old with transferable warranty) , and a family room with a sliding door leading to a private patio. Upstairs you will find a large primary bedroom with a cheater ensuite and two additional bedrooms. The large unfinished basement has some great potential for some additional living space. Make this lovely home yours! *Pets are allowed in the condo complex, there has been an error that can not be corrected in the back end of this listings* (id:39382)
1768 Finley Crescent
London North, Ontario
*THIS PRICE IS FOR QUALIFIED FIRST-TIME HOME BUYERS* These beautifully upgraded townhomes showcase over $20,000 in builder enhancements and offers a spacious, sunlit open-concept main floor ideal for both everyday living and entertaining. The designer kitchen features upgraded cabinetry, sleek countertops, upgraded valence lighting and modern fixtures, while the primary bedroom includes a walk-in closet and a private ensuite for added comfort. Three additional generously sized bedrooms provide space for family, guests, or a home office. The main level is finished with durable luxury vinyl plank flooring, while the bedrooms offer the cozy comfort of plush carpeting. A convenient laundry area adds functionality, and the attached garage with inside entry and a private driveway ensures practicality and ease of access. Outdoors, enjoy a private rear yard perfect for relaxing or hosting gatherings. The timeless exterior design is enhanced by upgraded brick and siding finishes, all located in a vibrant community close to parks, schools, shopping, dining, and public transit, with quick access to major highways. Additional highlights include an energy-efficient build with modern mechanical systems, a basement roughed in for a future unit, contemporary lighting throughout, a stylish foyer entrance, and the added bonus of no condo fees. *Unit currently not fully complete. Photos represent the final look.* (id:39382)
580 Grosvenor Street
London East, Ontario
Nestled in one of London's most sought-after neighbourhoods, this beautiful yellow-brick home in Old North offers the perfect marriage of historic charm and contemporary living.The main floor boasts an open-concept layout ideal for entertaining, featuring a custom built-in pantry inthe dining room and a bright, eat-in kitchen complete with stainless steel appliances and expansive windows that flood the space with natural light. Upstairs, you'll find three bedrooms, a full bath, and convenient second-floor laundry. The finished lower level adds versatility with a spacious rec room offering potential for a fourth bedroom a cozy home office area, and a two-piece bath. With a separate side entrance, thebasement offers opportunity for an IN-LAW suite or potential conversion to an income-generating rental unit. Step outside to the backyard toyour own private oasis. Surrounded by mature trees that create a peaceful canopy, the backyard is a retreat unto itself. Enjoy summer evenings on the large back deck or gather around the interlocking stone patio seating area perfect for hosting or relaxing. The single detached space for extra storage or a home gym. Updates over the years include roof (2017), a/c (2018), insulation (2017), deck (2018), basement renovation den and bath (2020), appliances (2020), washer/dryer (2018), street pipes (2018), eaves (2018) and fence (2019). This is your chance to own a move-in-ready home in a very desirable neighbourhood don't miss it! (id:39382)
27 - 22701 Adelaide Road
Strathroy-Caradoc, Ontario
Welcome to Garden Groves Estates in Mount Brydges! Just 10 minutes from Strathroy and 15 minutes from London, this sought-after community offers the best of both worlds with small-town charm and easy access to city amenities. Introducing the Altin model, a stunning 3-bedroom, 3-bathroom home with 1,912 square feet of thoughtfully designed living space. The timeless exterior features elegant brick and vinyl siding, a double-car garage, and a charming covered front porch. Inside, 9-foot ceilings and a layout that maximizes both space and natural light create a welcoming atmosphere. The beautiful kitchen boasts quartz countertops and plenty of cabinet storage, making it both stylish and functional. The dining area opens to a back patio deck through sliding doors, providing the perfect indoor-outdoor flow. A mudroom with laundry and garage access adds everyday convenience, while the unfinished lower level offers the opportunity to create a personalized space to suit your needs.Upstairs, you'll find three generously sized bedrooms, including a spacious primary suite with a walk-in closet and private 4-piece ensuite that serves as your own personal retreat.This is an incredible opportunity to own a stunning home in a thriving, family-friendly community. Act now and make it yours! Please note: Since photos were taken, 6 dark stainless steel appliances (Fridge, Stove, Dishwasher, OTR Microwave, Washer, Dryer) have been installed in this home and included in the purchase price. (id:39382)
99 Westwinds Drive
London South, Ontario
OPEN HOUSE SAT, JUNE 14 (2:00-4:00pm). Bright and airy, spacious family home in sought-after neighbourhood that is nestled on a scenic lot backing onto greenspace. Living room was renovated and expanded in 2012 to create a great room and kitchen open-concept layout. Vaulted ceilings and skylights galore provide lots of natural sunlight. Cozy gas fireplace and oversized windows offer stunning views of the peaceful backyard. Hardwood flooring throughout main level with separate formal living and dining rooms offer additional space for gatherings. Primary bedroom includes a spa-like ensuite with skylight and ample closet space. The second level also features a bright 3-piece bathroom with a skylight. The finished basement includes an additional bedroom, 2-piece bathroom, and rough-in shower. Private backyard oasis with an oversized patio, a gas line for a BBQ, and a gate leading to a walking trail. **EXTRAS** This breathtaking outdoor space is perfect for relaxing in nature or entertaining. This well-maintained stylish home is a rare gem in a family-friendly neighbourhood close to shopping, restaurants, schools, and amenities. (id:39382)
51000 Ron Mcneil Line
Malahide, Ontario
Welcome to 51000 Ron McNeil Line, a stunning custom-built bungalow set on nearly half an acre in the charming town of Springfield. With 3,851 sq ft of impeccably finished living space, this home offers a perfect blend of elegance, functionality, and comfort truly a showpiece that looks straight out of a magazine. Step inside to a bright and airy open-concept layout featuring a beautifully designed great room with tray ceilings, custom built-ins, a gas fireplace with stone surround, and expansive views of the backyard and deck. The upgraded kitchen is a true standout boasting quartz countertops, a sleek backsplash, stainless steel appliances, custom glass cabinetry, a wine fridge, and an ideal layout for entertaining or everyday living. A thoughtfully designed main floor addition takes this home to the next level, offering a second living space with vaulted shiplap ceilings, a gorgeous gas fireplace with barn beam mantle, and a bright main floor office. Exterior stonework was seamlessly matched to the original, enhancing the home's curb appeal. The primary suite is a luxurious retreat featuring a 5-piece ensuite with heated floors, soaker tub, glass shower, double sinks, and a large walk-in closet with custom organizers. Two additional bright bedrooms with custom trim are perfect for children or guests. Recent updates include luxury vinyl plank flooring, designer black light fixtures, built-in speakers, and stylish herringbone tile in the mudroom. The fully finished lower level adds 1,600 sq ft of flexible space including a rec room, two large bedrooms, a gym, playroom, and 3-piece bath. Outside: enjoy a landscaped backyard, above-ground pool, large deck, oversized 2-car garage, and a heated 20 x 24 workshop. The extended driveway fits 12+ vehicles.This exceptional home offers luxury living in a peaceful small-town setting style, space, and setting all in one. (id:39382)
3 Mary Bucke Street
St. Thomas, Ontario
Location, location--consider how this well maintained, all brick 3 BR, 2 bathroom ranch on wide 65 lot could work for your family. The extra deep garage with 9' wide garage door has the back section divided off as a workshop imagine the convenience of this space as a family mudroom/pet friendly area with access to the fully fenced backyard and lovely 32' long deck. This yard can be a true extension of the home while giving opportunities to customize and give safety and space for kids and pets to play. Step inside the fiberglass front door to find replaced vinyl windows and vinyl plank flooring flowing through the foyer, livingroom, hall and bedrooms. The spacious kitchen/dining area boasts a functional layout with ample counter space and cabinets, space for an island plus the closet off the garage/workshop adds additional pantry space. The 3 BR's all have double closets. The finished basement has multiple finished familyroom areas. These spaces can readily adapt to your needs--media room, playroom, home office. There's also a 4 piece bathroom, a laundry/utility room plus the sink and counter remain from a former owner's 2nd kitchen with storage closets for their canning and preserves. Bring your decorating ideas and paint brush and realize just how easily you can make this home your own. Enjoy your morning coffee on the south facing flagstone front porch, the convenience of the double width driveway, the peace of mind of the proactive backflow check valve installed in the large coldroom, 6 appliances including gas dryer, new electrical panel May 2025, auto garage door opener with 2 remotes, Lennox gas furnace and c/air and garden shed. Short walking distance to both Forest Park and St. Annes elementary schools plus Central Collegiate. Caressant Care is across the street. (id:39382)
555 St James Street
London East, Ontario
Old North, won't last, quiet block, great place. Freshly painted, very versatile home. 2 bdrms up with freshly renovated 3 pc bathroom and 2 more bdrms on the main (currently used as a office and family room) with a 4 piece washroom. Metal roof, Boiler 2018, hardwood floors, bright 1 cook kitchen. Come take a look and be wowed with all this home has to offer. Even the electrical is updated for electric car charging! 24 hr. notice for showings please as we have a canine on the property. Loves people, a beagle barker! (id:39382)
