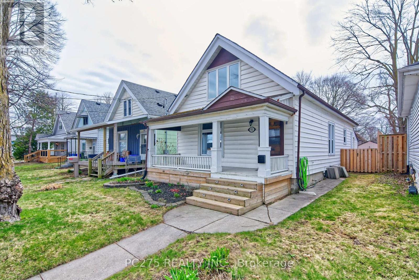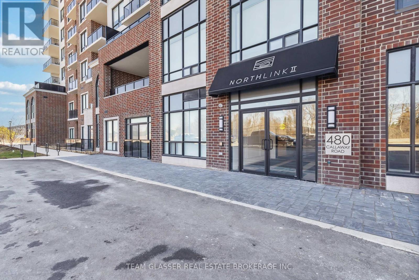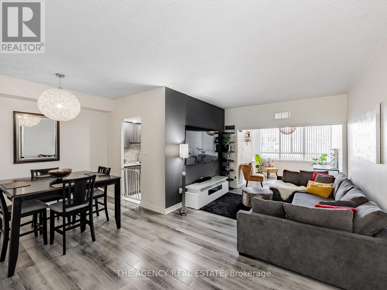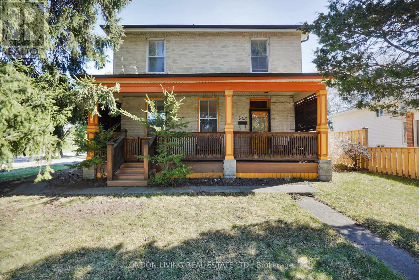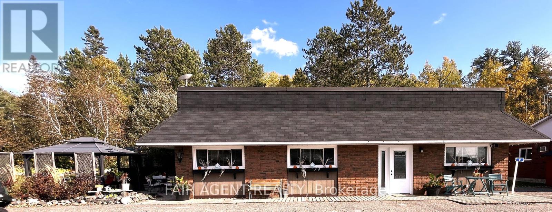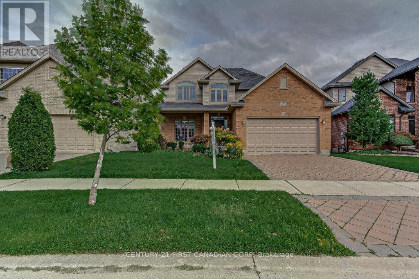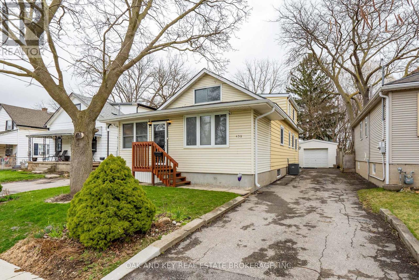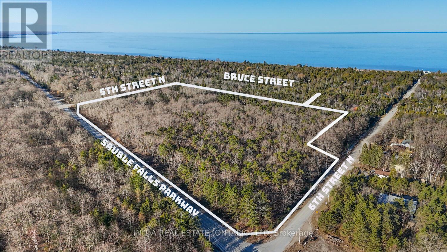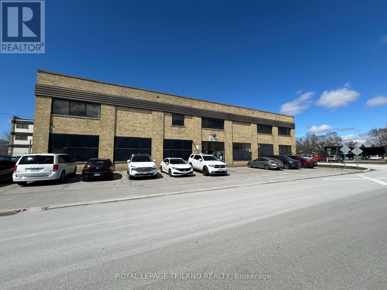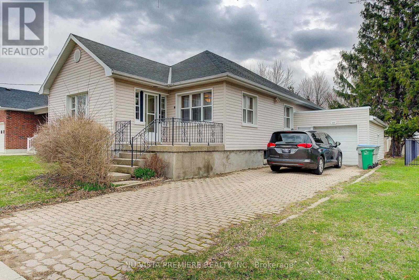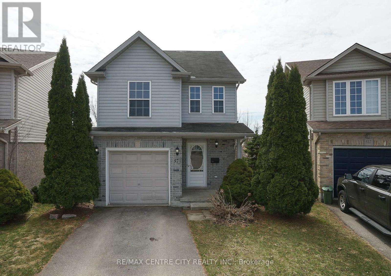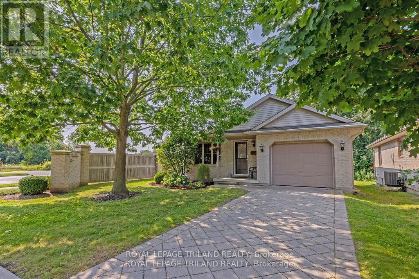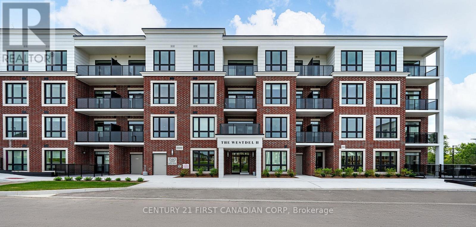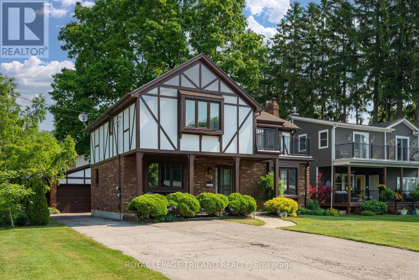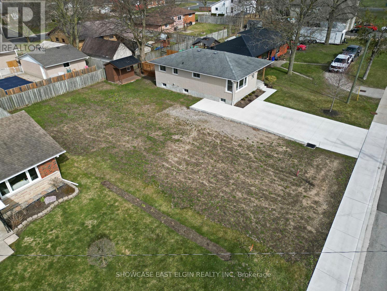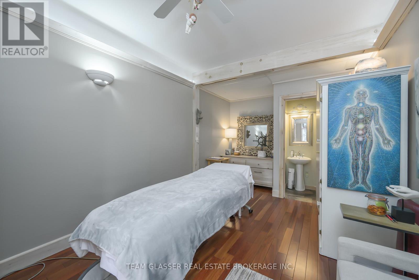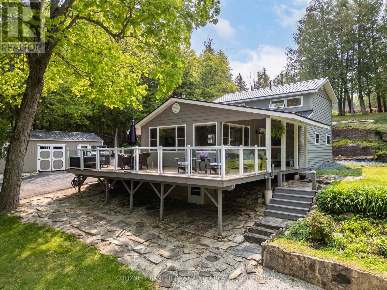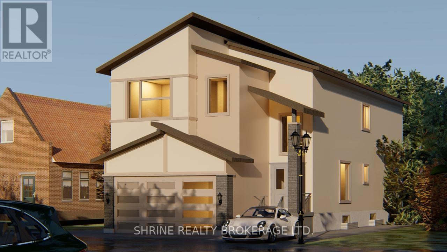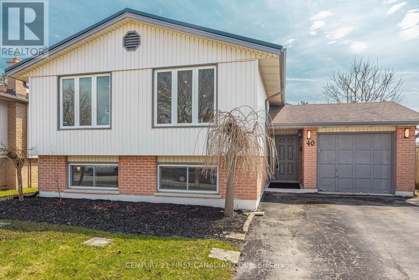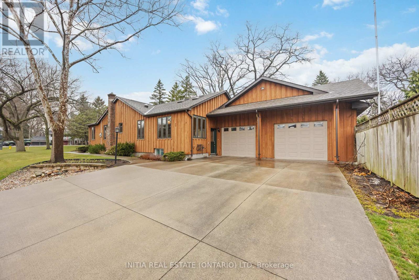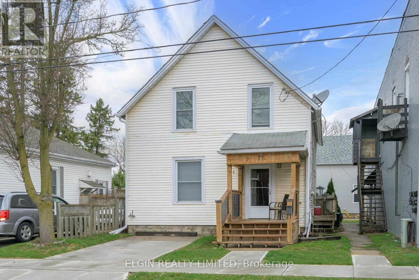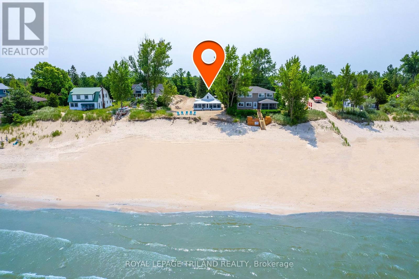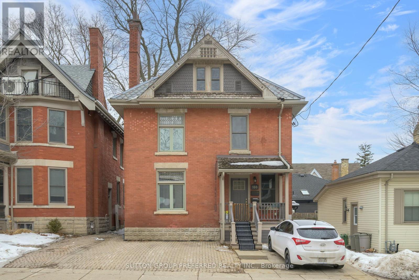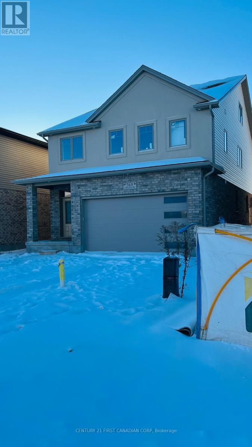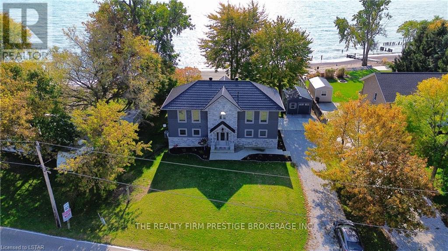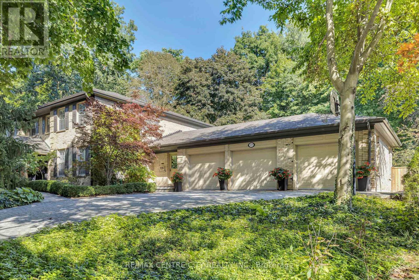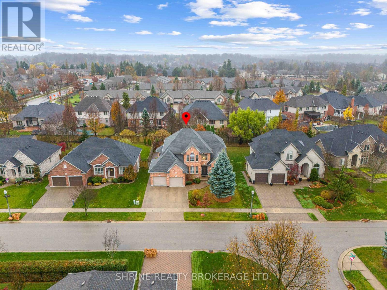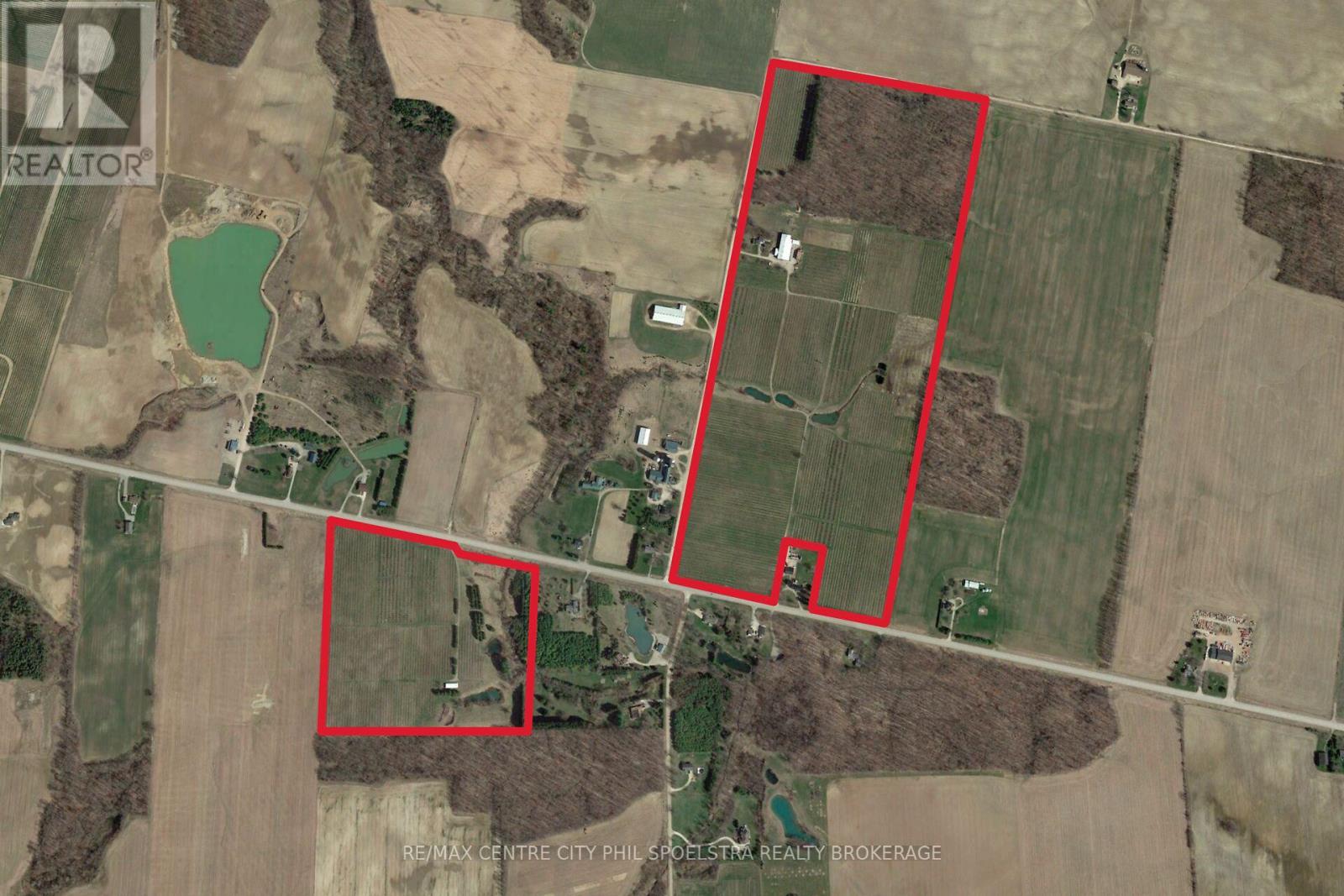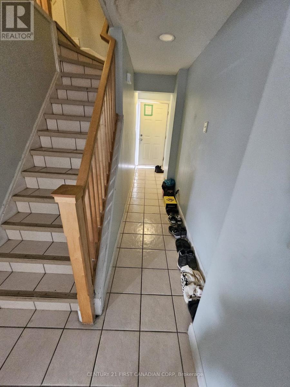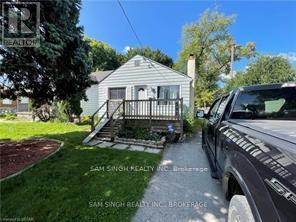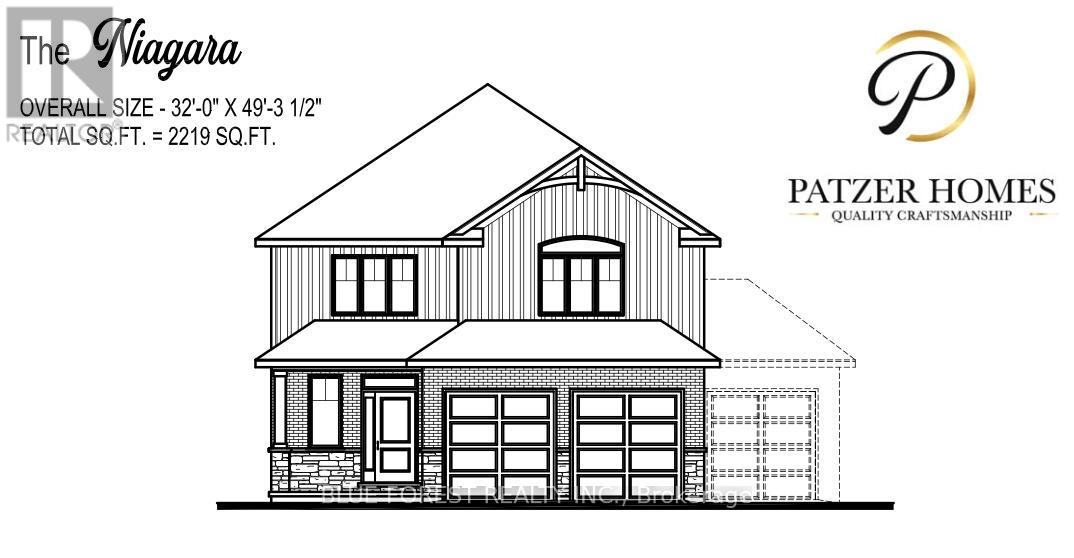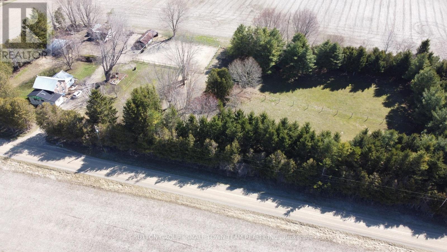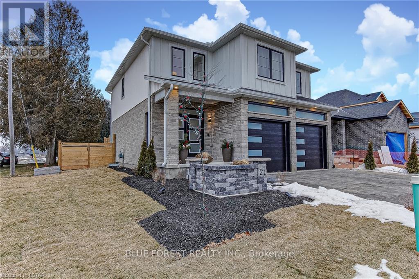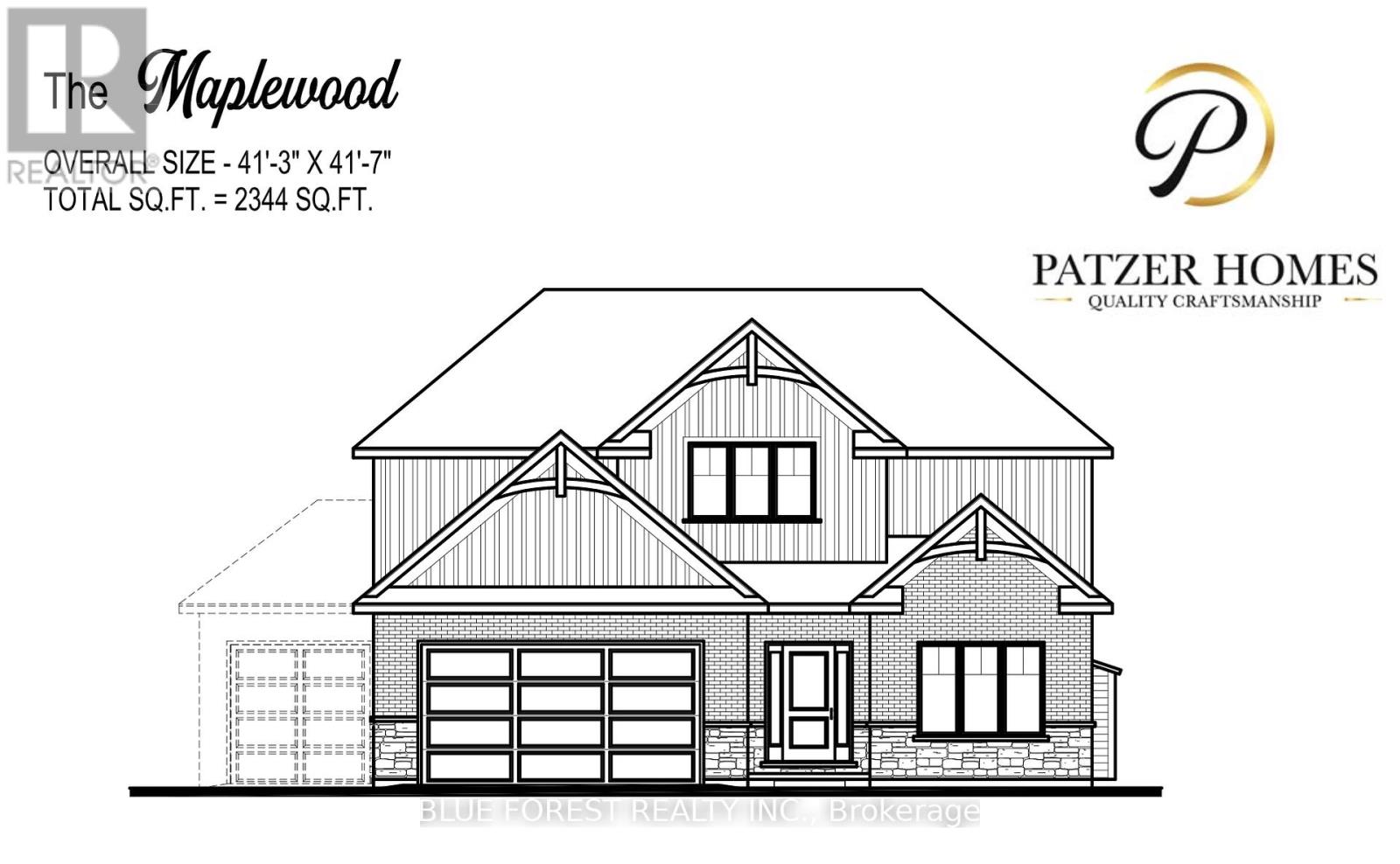971 Elias Street
London East, Ontario
Enjoy living in the heart of Old East Village. This 3 bedroom (master loft) has been renovated but still maintaining the personality of an early 1900's home. Main floor living, open concept design, dining room, large bath and main floor laundry! The magic of this home doesn't end inside, in fact outside is where it all continues. Enjoy your morning coffee sitting on the front porch or on the large wrap around deck in the fenced in back yard loaded with extras like raised flower beds and a pond. Access through double gate leaves the possibilities endless for this amazing space. Located within walking distance of highly rated Craft Breweries Anderson Craft Ales, London Brewing & Powerhouse Brewing Company. 2-minute walk to the Junction Climbing Centre (Rock Climbing), pickleball courts, tennis courts, basketball court, park & playground, Thrift Stores & Vintage Stores (Back to the Fuchsia) as well as many restaurants and coffee shops. This home is a must see! (id:39382)
1328 Bush Hill Link
London North, Ontario
Beautiful 4-bedroom, 2.5-bathroom home in a sought-after North London neighbourhood. Features high ceilings, hardwood flooring on the main level, quartz countertops, large windows, an attached 2-car garage, and a spacious backyard. Conveniently located near top-rated schools and shopping. Move-in ready your perfect home awaits! (id:39382)
6626 East Parkway Drive
Lambton Shores, Ontario
Welcome to one of the largest and most private properties in the desirable community of Ipperwash Beach. Set on nearly an acre of lakefront land, this rare gem boasts 540 ft of depth and 75 ft of frontage on the sparkling shores of Lake Huron. This home features 4 spacious bedrooms and is full of warmth and character, with charming details like exposed wood beams and panoramic lake views from nearly every room. Whether you're soaking in the sunset or enjoying a morning coffee by the water, the views here are simply unforgettable. This property offers endless potentialuse it as a relaxing summer getaway, a high-demand short-term rental, or seize the opportunity to build your dream home on a premium piece of lakefront land. Enjoy privacy, natural beauty, and unbeatable beach access all in one extraordinary location. Properties like this dont come along oftenexperience the peace, privacy, and beauty of life by the lake. (id:39382)
112 - 480 Callaway Road
London North, Ontario
Experience luxury and convenience in this fully furnished, ground-level condo available for lease at the sought-after Northlink 2, located at 480 Callaway Rd. This modern 1-bedroom, 1-bathroom unit is impeccably designed with high-end features including sleek quartz countertops, stainless steel appliances, and a chic electric fireplace, all set in a carpet-free environment. Enjoy the ease of in-unit laundry and secured entry for added security and privacy. Exclusive access to premium amenities enhances your living experience; stay active in the state-of-the-art gym, practice your swing in the golf simulator, unwind in the billiards room, or host guests comfortably in the available guest suite. Step outside and youll find beautifully landscaped gardens and a pickleball court, perfect for relaxing afternoons or friendly competition. Situated in a vibrant neighbourhood close to dining, shopping, and entertainment, everything you need is just moments away. Ideal for those who value comfort and style, whether you're a fitness enthusiast, a golf aficionado, or someone who enjoys social evenings at home, this condo combines all aspects of luxury living. Make 480 Callaway Rd your new address and step into a life of elegance, activity, and convenience in this exceptional, fully furnished condo. (id:39382)
346 Bradwell Chase
London North, Ontario
From its striking stone exterior and peaked roofline to the moment you step inside, the home makes a lasting impression. Oversized windows flood the open-concept layout with natural light, highlighting sophisticated finishes throughout. The great room features soaring 18-foot vaulted ceilings, built-in surround sound, and a dramatic 12-foot ceramic fireplace with a custom mantle and mounted TV with speakers, setting the stage for both cozy nights in and entertaining guests. The designer kitchen is as functional as it is beautiful, showcasing a curved island with seating for six, cabinet-faced appliances, a double wall oven, a walk-in hidden pantry, and space for a large harvest table. Just off the kitchen, a fully screened-in porch with a built-in gas table provides a perfect place to relax in comfort, rain or shine. The main-level primary suite is a true retreat, offering a spa-inspired ensuite complete with a soaker tub, glass shower, dual vanities, and a makeup station. Two additional bedrooms, each with a walk-in closet, are thoughtfully positioned alongside a well-appointed full bathroom. A practical mudroom with garage access and main-level laundry ensures everyday convenience. Downstairs, the finished lower level adds incredible versatility, featuring engineered hardwood, a family and recreation room, exercise area, billiards room, studio/den, and a dedicated home office with a walk-up to the backyard, ideal for professionals or creatives working from home. Outside, the attention to detail continues with professionally landscaped, fully fenced grounds, a retaining wall, underground tiling for drainage, and an irrigation system to keep everything lush and green. With thoughtful upgrades throughout, including heated floors, and an unbeatable location, this is the kind of property that rarely becomes available. Surrounded by trails, parks, top-rated schools, convenient shopping, and the Sunningdale Golf Club, this property delivers a premium lifestyle. (id:39382)
107 - 5 Lisa Street
Brampton, Ontario
Spacious & Bright 3+1 Bedroom Condo. Largest Unit in the Building! Welcome to this stunning, freshly painted, 3+1 bedroom, 2 bathroom condo offering 1,400 sq ft of bright, open living space the largest unit size available! This well-maintained unit features an updated, eat-in kitchen with modern finishes, a separate living room and dining room, and an additional flex room perfect as a 4th bedroom, home office, or cozy den. Sunlight pours through large windows, creating a warm, inviting atmosphere throughout. Enjoy an impressive list of building amenities, including a gym, billiards room, library, indoor basketball court, playground, and outdoor tennis court all designed to elevate your lifestyle. Centrally located just minutes from HWY 410, Bramalea City Centre, public transit, GO Station, banks, grocery stores, and a variety of restaurants everything you need is right at your doorstep! Dont miss this rare opportunity to own a spacious, move-in-ready condo with room to grow, amenities to enjoy, and an unbeatable location. (id:39382)
503 Baseline Road E
London South, Ontario
Situated in sought after "Old South"! This Century home exudes character and charm. From the relaxing verandah to the inviting foyer with a beautiful unspoiled oak stair case. This home features spacious living/dining rooms to main floor family room with hardwood floors, exposed brick and built-in cabinets, updated kitchen and electrical panel, roof 2017. 2 gas fireplaces, 3 bedrooms and 1.5 baths and much more. Just minutes to Wortley Village, L.H.S.C and schools. Also located on a major bus route with one bus to all the hospitals and the university. Make your appointment today! (id:39382)
65 - 296 West Quarter Town Li Road
Brant, Ontario
Care-free retirement living awaits you at Lyons Shady Acres!! The windows let in tons of natural light. The chalet ceiling adds height. The kitchen features ample cupboard space & sight-lines to the living room to make entertaining seamless. The Primary has built-in closets. The Florida room makes a great guest room or family room. Painted in light neutral colours. Enjoy the large front deck that that has a hook up for your BBQ. The covered deck has winter panels & extends your living space regardless of the weather. The shed can house all your gardening tools & winter storage for the patio furniture. The utility room has tons of storage. The friendly community is 50+ and park amenities include year round recreation hall that hosts year-round social events, shuffleboard board and more. The inground pool is open during the summer months. Community fire pit. Spend your time doing what makes you happiest instead of worrying about a large home & property to maintain. Country & carefree living conveniently located close to Woodstock & Brantford. (id:39382)
9 Stevens Road
Temagami, Ontario
If you are looking to escape city living and love being surrounded by the great outdoors, look no further! Located in the heart of downtown Temagami, this 2000 sq ft solid brick, one-level home on a cement pad has so much to offer including two granny/guest suites and/or income potential, plus ample parking and storage for boats, trailers, and toys. A 20-foot shipping container offers dry storage, along with a 10x10 covered area for other items. Completely renovated inside 8 years ago, this home was originally the towns medical centre. It's within walking distance to amenities like the ambulance and fire stations, medical centre, grocery store, post office, liquor store, hardware store, and gas station. Within a 5-10 minute walk or drive you can access Lake Temagami, Cassells Lake, Net Lake, and countless hiking, ATV, and OFSC trails right from your door. For the past 4 years, part of this home has operated as a short-term rental with its own private entrance and outdoor space. A second short-term rental, located in a newly renovated 19' x 15' building, has been in operation since May 2024.This bright, open-concept home offers 4 bedrooms and two 3-piece bathrooms or use as 3 bedrooms plus a suite. It backs onto a beautiful, private treed lot with established gardens. One bedroom is currently used as an office. Step onto the deck and enjoy the 4-6 person hot tub in the 10x10 screened gazebo or relax under a hard-top gazebo or covered deck overlooking one of two firepits perfect for sunsets and star gazing. Inside, enjoy 9' ceilings, a spacious kitchen/living area with built-in entertainment unit, electric fireplace, wet bar, and plenty of cupboards. The kitchen features granite counters, stainless steel appliances, and patio doors leading to a large deck. Both bathrooms have granite counters and ceramic tile. Recent upgrades include new front windows, doors, a re-shingled roof, and permanent gazebo. Natural gas heat, municipal services, central air, 200-amp service. (id:39382)
46 St Johns Road W
Norfolk, Ontario
Check out this Jaw dropping property. Custom built in 2019, 1950 square feet with finished lower level offering nearly 4,000 square feet of living space. Beautiful exterior colour design with stone & hardboard and concrete / stone staircase leading up to the front door. Once inside you'll be impressed with the 9 foot ceilings and modern design. Gorgeous kitchen complete with Quartz counters, under cabinet lighting, centre island and walk in pantry. Living room with gas fireplace and tiled mantel. Primary bedroom with walk in closet and massive ensuite that includes tiled shower and separate tub. Lower level is fully finished with a huge recreational room, two big bedrooms, a full bathroom and a bonus workout room. Outside you'll find the fully insulated shop that has full in floor heating with on demand gas water heater. A roll up door at the front and one on the back side. Perfect for car enthusiast looking to expand their space. Shop measures 28 feet wide and 50 feet deep. Additional features include extensive landscaping with giant rocks, a two tier composite deck complete with aluminum and smoked glass railing. All this over looking the peaceful back yard surrounded by tall trees. Perfect way to live a calm and relaxing life away from the hustle and bustle of city life yet only a short drive to hospital, community rec centre, shopping, schools and more. Enjoy the summer drives to Turkey Point Beach, fine dining, fishing and recreation. (id:39382)
778 Longworth Road
London South, Ontario
Welcome to the perfect family home @778 Longworth Rd! on the edge of Westmount and Byron in this popular family-friendly neighbourhood. This well cared for 2 storey home with double car garage has plenty to offer, including 3+2 bedrooms and 3.5 bathrooms!. Upstairs you will find new flooring and 3 bedrooms including a master suite with double closets and bathroom 5 Pc. The fully finished Walkout basement provides a family room, 2 bedrooms,1 bathroom, and plenty of storage. New roof (2022), new hot water tank (2022). Minutes to Springbank Park, Storybook Gardens, Bostwick YMCA, schools, shopping and Great school district & close to tons of amenities! This one you won't want to miss!! (id:39382)
432 Spruce Street
London East, Ontario
This fantastic duplex is perfectly situated for students and investors alike, just minutes from Fanshawe College and public transportation. The main floor unit features 3 spacious bedrooms and 1 full bathroom, while the upper unit boasts 2 bedrooms, 1 full bathroom, and its own kitchen for added convenience. This home has been meticulously maintained and upgraded in recent years, boasting a range of modern features and improvements. Recent highlights include a new furnace (2019) and air conditioning unit (2020), a spacious deck built in 2020, and a full renovation of the main and upper levels in 2020, which included two brand-new kitchens. More recent additions include a sturdy fence (2023) and a newly upgraded garage with a metal roof and siding (2024). With these upgrades, this home is move-in ready and packed with modern conveniences! This recently renovated duplex is located on a quiet cul-de-sac and is a good opportunity for both investors and those looking for a living arrangement that offers a monthly passive income. It is close to both bus routes a major college and other amenities, which makes the fully furnished upper unit easy to rent. (id:39382)
450 Sauble Falls Parkway
South Bruce Peninsula, Ontario
Attention builders and investors! Welcome to 450 Sauble Falls Parkway an exceptional opportunity just 400 meters from one of Canadas most sought-after beachfronts in beautiful Sauble Beach. This nearly 40-acre property offers significant potential for both residential and commercial development. Whether you're looking to create a peaceful residential retreat, a vibrant mixed-use community, or invest in tourist accommodations, the possibilities are vast. The property's size and location present a rare chance to sever the land into multiple lots, maximizing your return on investment. Additionally, the land is rich with mature trees, offering potential for on-site lumbering or simply enhancing the natural charm of the setting. With proximity to the beach, shops, and local amenities, this parcel combines natural beauty with strategic value. Opportunities like this don't come along often explore the endless potential of this premier Sauble Beach location today. (id:39382)
1357 Medway Park Drive
London North, Ontario
Experience elevated living in this beautifully upgraded 5 bed, 5 bath home offering Aprox. 4090 sq. ft. of refined space. Thoughtfully designed with two luxurious master suites perfect for multi-generational living or exceptional guest accommodations. The chefs kitchen features premium appliances, custom cabinetry, and sleek finishes, while the elegant bathrooms and open-concept layout offer both comfort and style. Enjoy the versatility of a fully finished walkout basement ideas for a home theater, gym, or private retreat. Backing onto a peaceful creek, the backyard provides privacy and a serene natural setting. A rare combination of space, elegance, and location ,close to UW,Massionville Mall, University Hospital, this home truly has it all. (id:39382)
1150 Frances Street N
London East, Ontario
Very attractive cost effective office leasing opportunity in east London. $12.00 per sq ft Gross includes CAMT and utilities. Rare offering that includes 725 sq ft of main floor Warehouse with grade & dock loading. Zoning allows for general office, medical dental office, & retail uses. Approx 20 on-site free parking spaces & street parking. 2ndfloor space total is approx 9,351 sq ft of bright naturally lit office space (no elevator). Space can be demised to offer approx 4,000 sq ft. Please call listing agent for further details. (id:39382)
161 South Street S
Goderich, Ontario
Welcome to This Charming Legal Duplex in Goderich, Offering a Unique Opportunity for Homeowners and Investors Alike. This Versatile Residence Boasts a Thoughtfully Designed Two-Bedroom Apartment on the Upper Level, Complemented by a Separate Two-Bedroom Unit on the Lower Level, Each With Its Own Separate Private Entrance, Ensuring Both Comfort and Privacy. The Property Features a Well-Designed Upper-Level Two-Bedroom Apartment With Hardwood Flooring, an Inviting Eat-in Kitchen, a Dining Room for Family Gatherings, and Convenient Laundry Facilities. Step Outside to Enjoy a Private Patio. The Lower-Level Two-Bedroom Unit Is Self-Sufficient With Its Own Heating and Laundry. Each Unit Prioritizes Comfort and Functionality. As You Venture Outside, You'll Be Captivated by the Expansive Two-Tiered Deck, an Ideal Space for Outdoor Gatherings, Barbecues, or Simply Soaking Up the Sun While Enjoying the Scenic Surroundings. The generously Sized Yard Offers Limitless Possibilities, From Gardening and Recreational Activities to Cozy Outdoor Moments. The Property Offers Convenient Parking Options, Including One Dedicated Car Space in the Garage and Five Additional Spaces Across Two Separate Driveways. Ideally Located Near Beautiful Beaches, Shopping Districts, Schools, Dining Options, and Parks, This Exceptional Duplex Combines Spacious Living With Rental Income Potential. Whether Seeking a New Home or a Smart Investment, This Property Is a Must-See. (id:39382)
521 Blackwater Place
London North, Ontario
Prime location! This north London home on a premium pie shaped ravine lot on a cul-de-sac at 521 Blackwater. This is perfect for starter with 3 bedroom, 2.5 bath, 3 fully finished floors. Features include gas fireplace, open concept great room with a vaulted ceiling, patio door leading to large high-deck 20x10, over looking green space! Kitchen offers plenty of cupboard space, back splash and 5 stainless steel appliances. located in the exceptional Stoney Creek neighbourhood and is steps away from Home-Depot and YMCA community centre. Its in Lucas high school and Stoneycreek public school district. New shingles (June 2025) Move in condition. (id:39382)
1 - 410 Burwell Road
St. Thomas, Ontario
Welcome home to this quaint adult community of condominium homes nestled against a beautiful green scape in Northeast St. Thomas. Featuring 2+1 bedrooms, 2.5 bathrooms and an open floor plan, this could be the perfect sized home for you. Numerous upgrades and updates, too many to list, including a new custom kitchen with island, new windows, new heat pump, extra large deck, updated fireplace surround and mantle, slate stainless kitchen appliances, plus so much more. Lower level finished and perfect for entertaining friends and family. Nothing to do but move into this lovingly maintained home and start your next chapter. Call today for more information. Seller wishes to include the quality hot tub in the sale, however it can be removed should the Buyer require. (id:39382)
1249 Sandbar Street
London North, Ontario
Welcome to 1249 Sandbar Street! Elegantly positioned in North London this impeccably maintained residence offers the perfect blend of luxury and comfort for the discerning, modern family. Showcasing 4 spacious bedrooms, 2.5 bathrooms, and a double-car garage, this elegant home provides ample room for families to grow and thrive. The open-concept main floor features a sunlit living area centered around a sleek electric fireplace, while the contemporary kitchen impresses with granite countertops, a large island, and generous cabinetry ideal for entertaining in style. A versatile main-floor den offers the perfect space for a refined home office or quiet study. Upstairs, retreat to the luxurious primary suite, a walk-in closet, and a spa-inspired ensuite featuring a soaker tub and separate glass shower. Three additional generously sized bedrooms are filled with natural light, creating warm and welcoming spaces for family or guests. Thoughtfully designed and truly move-in ready, this exquisite home delivers the perfect balance of elegance and everyday comfort. Schedule your private tour today and experience the lifestyle that awaits at 1249 Sandbar Street. (id:39382)
312 - 1560 Upper West Avenue
London South, Ontario
Welcome to The Westdel Condominiums by Tricar! This brand-new, beautifully designed northwest corner condominium, offers an exceptional combination of modern living and serene surroundings. Located in the quiet and desirable neighborhood of Warbler Woods, this 2-bedroom, 2-bathroom home is perfect for those seeking both comfort and convenience in a peaceful setting. The gourmet kitchen features white Barzotti cabinetry, stainless steel appliances, a walk in pantry, and ample counter space for preparing meals and entertaining guests. Both bedrooms are generously sized, with the master suite offering its own private balcony, ideal for sipping morning coffee or unwinding in the evening. The configuration of the primary bedroom also offers a private nook perfect for a desk or reading area. The en-suite bathroom in the primary bedroom is complete with modern fixtures, and a glass-enclosed shower. With two private balconies, you'll enjoy the best of indoor and outdoor living. This condominium is situated in a brand new, well-maintained building, offering top-notch amenities, including secure underground parking, bike storage, a fully equipped fitness center, beautifully appointed residents lounge, guest suite, and 2 pickle ball courts. Located just minutes from local parks, shops, restaurants, and trail system you'll have everything you need right at your doorstep, while still being able to enjoy the tranquility of the quiet Warbler Woods neighborhood. Make this extraordinary condominium your new home today! Model Suite Hours Tuesday - Saturday 12-4pm or by private appointment. (id:39382)
18 Jones Crescent
Tillsonburg, Ontario
Welcome to this lovely "Buckingham" model home located in Baldwin Place Community. This meticulously maintained home has many features including interior colours suitable to many designer ideas. The spacious living/dinning room combination has engineered hardwood floors plus a cozy fireplace. The kitchen/breakfast area is a bright and cheery location for your daily meals. The Primary bedroom with its recent refreshed carpet has an ensuite and spacious walk in closet. The ensuite and guest bathrooms have been updated recently and projects a fresh new look. A short distance to the lower level with its recreation room, 3rd bedroom and 3 pce bathroom completes this stunning lovely property. Enter the relaxing outside area via the patio doors off the kitchen area and you will find 2 patio area for you sunny day enjoyment. Notice the manicured landscaped area with its lawn watering system enhancing the spring/summer colours. You will be proud to own this property and will be anxious to entertain your family and friends. Features: Epoxy front step, Natural gas outlet on patios, natural gas available in kitchen, engineered hardwood flooring, retractable awning on patio, sprinkler system, double opening windows. These are upgrades seller has done recently. (id:39382)
215 Kitchener Avenue
Central Elgin, Ontario
Lake view home in picturesque Port Stanley, Ontario. This beautiful two storey home features a single detached garage with an attached carport. This home is well set back from the street allowing for a good sized front yard and parking for 6 cars in the driveway plus one additional car in the large detached garage. The main floor features a well designed custom kitchen, dining area, spacious living room with natural gas fireplace and main floor laundry room. The kitchen features beautiful quartz countertops, a large island for additional counter space and a great place to eat. With quality stainless steel appliances, plenty of cabinets and pantry space this kitchen provides both the modern style and great functionality you're looking for. The second floor continues to set this home apart. Featuring a huge master bedroom with a walk-in closet and patio doors to a balcony which gives you views of Lake Erie. There are also two more very generous bedrooms, a 4 piece bath, large linen closet and a skylight in the hallway. The basement is unfinished and offers the options for more living space or ample storage. This home has been very well maintained and updated over the years. (id:39382)
212 Caverly Road
Aylmer, Ontario
Prime opportunity to build your dream home in a well-established residential neighbourhood on Caverly Road, Aylmer. This serviced, R2-zoned lot is perfect for a custom build with the added benefit of a secondary living unit. Conveniently located within walking distance to Lions Park and nearby schools, the property comes equipped with municipal water, sanitary sewer connections, and a double-wide driveway entrance already in place. Ready and waiting for your vision! 45'x100' Survey available. Taxes not yet assessed. survey available (id:39382)
Lower - 261 Clarence Street
London East, Ontario
For lease at $1,899/month this updated 3-bedroom, 2-bathroom unit is located in a well-maintained four-plex just outside the Soho district in downtown London. The unit offers a functional two-level layout with spacious updated open concept kitchen, one bedroom and a 3-piece bathroom on the main floor, while the lower level features two additional bedrooms, a 3-piece bathroom, and a bonus space perfect for a small home office. The building features newer modern siding, contributing to both curb appeal and improved energy efficiency. Inside, you'll find contemporary laminate flooring, a bright living area, and shared pay-per-use laundry facilities. One dedicated parking spot is included. Enjoy the perks of downtown living with easy access to shops, restaurants, entertainment, and public transit. Bus stops on Wellington Road provide direct routes to both Fanshawe College and Western University, making this a convenient choice for students and professionals alike. Rent includes water; tenant pays personal hydro and heat (baseboard heating). Available for immediate occupancy. Application, credit check, proof of income, and references required. (Pictures when the unit was vacant) (id:39382)
7070 Longwoods Road
London South, Ontario
Unique Office space with versatile 0ptions for your Business, Office or separate work/living space & In-Law/income. Completely renovated over 30ish years owner lived here! Newer Solid Hardwood floors through the home, many upgrades, newer windows, and Bright Decor. Front door allows for a separate office or in-law/rental entry to 3 large rooms+2pc bath area easily converted. Comm & Res zoning with parking for 7+ cars/Garage Workshop and 2 carports. South light flows into the professionally designed Kitchen in 2021 (done to studs - new insul etc.) with Cafe (Pro Gas stove) & French door fridge appliances (Miele DW), handy island, loads of cabinetry and open to formal dining area or Bright skylight-lit Eating area with 2022 redone 2 pc with tub sink for 'Dog Spa' or garden clean-up. PLUS a SPECTACULAR maintenance-free lush gardens yard with stamped concrete sitting areas both covered and not & lovely walking paths around the home. Through the patio doors is a quiet cozy living room and open stairs to 3 Bedrooms (or offices)on the 2nd lvl. The Primary 'suite' is spacious, has many closets built-ins, sitting area, huge ensuite with skylight and separate 'water closet' and laundry. Tasteful 2nd bedroom (& Primary) both have had additional sound-proof insulated walls and windows and is spacious and fresh. The cute 3rd room has a pull-out Murphy bed surrounded by built-ins and can be used as an office/workout room or bedroom. Totally redone- the 2nd bath is a 3 pc with glass & tiled shower and just like new reno. Harwood through full home(solid Jatoba), Furn & A/c New 2021, Upgraded home Elec.panels and Garage/Workshop wired both 100 and 220 amp amp, electric base bd heat (& older woodstove) .2023 Basement & crawl spaces entire spray foam insulated. VERSATILE home with great options for work or home/In-Law or Young Adult separate living/ or extra income from both the front 3 room suite or the Garage (if you convert it). GREAT HOME-a must view to see the opportunity. (id:39382)
1104 - 583 Mornington Avenue
London East, Ontario
Welcome to this beautifully updated top-floor condo, perfectly located just minutes from Fanshawe College! You're also close to major transit routes, groceries, restaurants, fitness centres, parks, and shopping, with easy access to Veterans Memorial Parkway and Highway 401- perfect for commuters. Whether you're a first-time buyer, savvy investor, or looking for a low-maintenance lifestyle, this bright and modern 2-bedroom, 1-bath unit is the ideal choice. Step inside to find a stylishly renovated interior featuring new flooring, a comtemporary kitchen, and an open-concept living and dining area that's flooded with natural light. The spacious balcony offers a peaceful spot to unwind and enjoy the views from the top floor. Both bedrooms are generously sized with ample closet space, and the refreshed bathroom adds to the unit's clean, move-in-ready feel! (id:39382)
110 Mallard Street
Georgian Bluffs, Ontario
Welcome to your dream retreat! This beautifully maintained 4-season cottage offers the perfect blend of comfort, style, and natural beauty. With breathtaking water views from both bedrooms and the living room, you'll enjoy Georgian Bay everyday.Inside, you'll find a bright white kitchen with open-concept sightlines to the spacious dining and living areas perfect for entertaining. Vaulted ceilings and a cozy fireplace add warmth and charm to the large living room, which is lined with windows to showcase those incredible views. The main floor also features a beautiful 4-piece bathroom with heated floors and convenient laundry.Step outside onto the expansive composite deck with glass panels, ideal for morning coffees or evening gatherings. Just steps from the water, with access to a boat slip, this property is a haven for outdoor lovers.Parking is available both at the top and along the lower driveways, and the rear yard features a stunning natural escarpment rock formation that makes this property truly unique. Everything is owned including a new water softener and detached sheds offer plenty of storage for your outdoor gear.Bonus: the full lot next door offers potential for future severance (buyer to verify), making this an exciting opportunity for investors or multi-family use.Located just minutes from Wiarton Airport and a nearby golf course, this property combines tranquility and convenience. Don't miss your chance to own this slice of paradise with views of Georgian Bay! (id:39382)
1183 Hobbs Drive
London South, Ontario
Welcome to this exquisite custom-built home by The Signature Homes, located in the prestigious new community of Jackson Meadows in Southeast London. This stunning flagship model offers over 2,700 sq. ft. of beautifully designed living space above grade, with the added option of a fully finished lower level featuring a separate side entrance perfect for extended family or rental potential. Inside, you'll find four spacious bedrooms and four elegant bathrooms, including a luxurious full ensuite and two semi-ensuites. The main floor showcases a grand foyer that opens into a contemporary, open-concept layout ideal for both everyday living and entertaining. At the heart of the home is a chef-inspired kitchen with quartz countertops, matching quartz backsplashes, soft-close cabinetry, stainless steel appliances, and an oversized pantry for ample storage. Modern glass railings add a sleek, sophisticated touch throughout, further enhancing the homes upscale feel. This pre-construction opportunity is perfect for those seeking refined living in one of London's most exciting new neighborhoods don't miss your chance to make it yours. (id:39382)
20 Turnberry Drive
Thames Centre, Ontario
Situated on arguably one of the nicest streets in Dorchester, is this 2 + 2 bedroom home with 2 full bathrooms. The main level features an open concept - bright and airy with Livingroom and Dining areas that flows right into the Kitchen. Note the updates and accent features throughout. The laundry is conveniently located on the upper floor along with two bedrooms. The primary is large and offers his and hers closet (hers being the walk in) and an oversized bathroom with a soaker tub and a separate shower stall. The lower level Family room features a sought after walkout to the rear yard and a wet bar area - perfect for late night snacks and refreshments. As well, there is a bedroom and another 4 piece bathroom. The basement offers more finished living space with comfy cork flooring. There is a den which could easily be converted to the 4th bedroom, an area that is currently set up as a home gym and of course the utility room with plenty of storage space. Attached 2 car garage, large rear deck and fully fenced rear yard with shed, complete the property. Loaded with updates and upgrades throughout, this home is move in ready. (id:39382)
40 Bexhill Drive
London South, Ontario
Fully Renovated Legal Duplex with Approved Plans for a Second Building Ideal for Mortgage Helper or Multi-Generational Living! Looking for a beautifully updated home with built-in income potential or room for extended family? Welcome to this exceptional 2-unit property, fully renovated in 2023/24 and loaded with value. The main (upper) unit offers 3 generous bedrooms and 1 stylish bathroom, featuring an open, modern layout with brand-new kitchen, upgraded bath, and updated finishes throughout. The lower unit includes 2 bedrooms and 1 bathroom, complete with its own new kitchen, bath, and private entrance perfect for in-laws, adult children, or rental income to help offset your mortgage. Renovations & upgrades include: New furnace & A/C (2023/24), Durable steel roof, Updated electrical & plumbing, All new windows in the lower unit, with several new on the main, Two hydro meters, with a third roughed-in for future use. Set on a massive lot, this home also comes with approved permits and drawings for a second 2-unit dwelling at the rear of the property giving you the rare opportunity to expand your living space or grow your investment over time. Whether you're looking for a smart way to get into the market or need space for family while maintaining privacy, this one-of-a-kind property offers flexibility, comfort, and future potential. (id:39382)
1311 Lakeshore Road
Sarnia, Ontario
Live on prestigious Lakeshore Road in this charming, unique 3-bed, 2-bath impeccably cared for bungalow on a large corner lot, just steps from the beach, parks, trails, shopping and schools. The modern kitchen features custom maple cabinets, Belgian tile while the sunroom showcases Velux skylights, Pella windows with built-in blinds, and cathedral ceilings. Natural light floods the inside space through large windows, skylights and 4 sola tubes. The sunken living room boasts a gas fireplace, complemented by Canadian Maple hardwood floors. The master bedroom offers an ensuite and walk-in closet. The lower level includes a sunken family room, rec-room, storage, cold room, utility room, laundry room and workshop. Home was extended in 1992 and 2009 with high-quality materials. The spacious double garage (31.4x23.2) includes two 10x8 doors. Enjoy the private fenced backyard oasis with a concrete patio, gazebo, and large shed. Notice the extensive landscaping. (id:39382)
77 Kains Street
St. Thomas, Ontario
77 Kains Street is a family size home at a very reasonable price. First time buyer or looking to add an income property to your portfolio? This property is ideal for an ambitious owner who will recognize the opportunity and potential to acquire an affordable , detached 1 1/2-storey home. 4 bedrooms, 4-piece on the second floor. Kitchen, living room, dining room, laundry and 2 piece bath on the main level. While this home could benefit from some cosmetic updates, it offers excellent bones and fantastic potential for the right buyer . The property's location provides easy access to all amenities, making it perfect for families. Furnace 2018 and updated 100 amp breaker panel, new main water line, upgraded insulation. (id:39382)
6768 East Parkway Drive
Lambton Shores, Ontario
IPPERWASH LAKEFRONT PROPERTY AT ITS FINEST | Fall in love with this truly exceptional 1.15 acre beach level lakefront stunner, containing the quintessential & perfect 4 bedroom beach house & boasting 103 FT of sparkling Lake Huron frontage at one of the best beaches in the Great Lakes Basin. Tucked away just a few min south of Port Franks & w/ everything you need in Grand Bend or Forest, the Ipperwash area beaches are known for safe & shallow swimming, easy accessibility to the lake, & most importantly, consistently expansive & sandy shorelines, w/ this lakefront gem being a prime example of Ipperwash's excellent beach life reputation! This is one of the larger lots in this neighborhood, w/ ownership extending to the waters edge & w/ enough space for expansion going into the future - a legitimate legacy property for the ones you love. Imagine stepping out your lakefront door to watch the kids or grandkids swimming in the evening sunset. This expansive & generous lot offers ample opportunity for growing your living space w/ a new 4 season home just beyond the existing beach house; a rock solid structure which could then be kept as an exemplary lakefront beach house w/ enough space across the 1.15 acres to still foster premium privacy & epic lakefront views for both buildings! Or, do nothing at all and enjoy the immaculate beachfront 4 bed 3 season bungaloft ready to go on DAY 1 as if it was dropped on this world-class shoreline straight out of a guide to classic Cape Cod Beach Houses. From the decor & colors in the built-in lakefront sunroom/dining lounge to the flawless blend of vintage & updated finishes throughout, this is the definitive beach house, the perfect start to your soon to be lakefront compound at this idyllic Ipperwash beach location. (id:39382)
100 Central Avenue
London, Ontario
Welcome to the Historic heart of London, Ontario! This executive licensed duplex has had a back to the bricks renovation with outstanding A+ tenants in place. The main floor features a spacious primary bedroom with ensuite bathroom. Highlights include hardwood floors, hard surfaces, stainless steel appliances, and updated fixtures and mechanicals, making this unit truly impressive. The fully finished lower with this unit offers plenty of storage, an additional bedroom, laundry and a full three-piece bathroom, completing the unit. The main floor of the upper unit is the real showstopper, featuring soaring ceilings, a modern open-concept kitchen, a generous bedroom, and a full three-piece bathroom with a glass-enclosed rainforest shower. The third level serves as the primary retreat, showcasing a stylish European design with an open bathroom that includes a standalone tub and glass shower sure to leave a lasting impression! The small yard is ideal for investors due to its low maintenance requirements. The lower unit has access to the back deck, while the upper unit boasts its own private deck off the kitchen. Conveniently located near various amenities, city bike paths, and just steps away from Harris Park and downtown event venues. Both fully self contained units are equipped with their own furnace and AC. Also take note of the unique zoning for alternative future OC use. Note: Photos of the main floor unit are from previous tenants. Rents as Follows: Main $ 2095 month to month Upper unit $2395 Leased till 02/28/2025. (id:39382)
568 Chelton Road
London South, Ontario
Welcome to this beautifully crafted Emerald Model by Timeless Homes, offering 3,221 sq. ft. of impressive living space across 2.5 stories. Situated on a premium lot, this home combines elegant design with practical luxury. The main floor features a grand foyer, rich hardwood flooring, and an expansive great room highlighted by two 8-foot-wide patio door that fills the space with natural light. The open-concept kitchen and dining area boast an oversized island, quartz countertops, a stylish backsplash, under-cabinet LED lighting, and a spacious mudroom for added convenience. Hardwood stairs lead to the upper levels, continuing the sophisticated aesthetic. The second floor includes four generously sized bedrooms. The luxurious primary suite offers a spa-inspired ensuite and a large 11 x 8 walk-in closet. The second bedroom features its own private 4-piece ensuite and a 10 x 5 walk-in closet. Bedrooms three and four each come with walk-in closets and share a stylish Jack & Jill bathroom. An additional study room on this level adds versatility for work or study needs. The third-floor loft is a show stopper nearly 591 sq. ft. with tray ceilings, perfect for entertaining up to 50 guests or creating a home theatre, studio, or playroom. The basement is framed, insulated, and ready for your finishing touches, offering endless potential to personalize. This home blends thoughtful design with luxurious finishes ideal for families who love space, light, and elegance. (id:39382)
18574 Erie Shore Drive
Chatham-Kent, Ontario
Paradise! Have you been looking for a little slice of heaven on the water in southern Ontario? A place where you can walk out of your back door and into the shore in less than 30 seconds? A place where you can watch the sun rise from your breakfast table while enjoying your morning coffee? Well this is it! This over 2300 sq ft, 3 large bedrooms, 2 full bathroom home is oozing charm and is in one of Ontario's best waterfront locations. Just an 8 minute drive to Erieau, 10 minutes to Blenheim and on route to some of the best wineries Ontario has to offer, 18574 Erie Shores Dr has all amenities within minutes.The perfect mix of cottage getaway and dream home, you will be in awe at what this home has to offer. (id:39382)
129 Wychwood Place
London North, Ontario
YOU WON'T WANT TO MISS THIS EXCLUSIVE OPPORTUNITY IN SHERWOOD FOREST OFFERING UNMATCHED BACKYARD RAVINE AND NATURE VIEWS! BACKING TO THE MEDWAY CREEK RAVINE AND TRAIL SYSTEM AND FEATURING A FULLY LANDSCAPED LOT WITH HEATED IN-GROUND, SALTWATER POOL, COVERED OUTDOOR PATIO AREA (WITH RETRACTABLE SCREENS), TRIPLE ATTACHED GARAGE ON A PRIVATE CUL-DE-SAC AND A STATELY ELEVATION! ONLY MINUTES TO UWO, SCHOOLS, SHOPPING, LONDON'S AQUATIC CENTRE, POPULAR GOLF COURSES AND MORE.....COUPLED WITH A 5 STAR INTERIOR WITH OVERSIZED PRINCIPAL ROOMS AND AN EASY FLOWING FLOOR PLAN THAT INCLUDES GLEAMING HARDWOODS + SLATE FLOORING WITH CUSTOM BUILT-INS THROUGHOUT AND A CHEF'S EAT-IN KITCHEN ACCENTED WITH SOLID GRANITE COUNTERTOPS, STAINLESS BUILT IN APPLIANCES, SEPARATE WET BAR AND STUNNING BACKYARD VIEWS! THE SLATE FLOORING RUNS FROM THE KITCHEN AREA INTO THE BREEZEWAY/ LAUNDRY ROOM AND 2PC POWDER ROOM, OFFERING A CONVENIENT TRANSITION FROM THE TRIPLE GARAGE! UPSTAIRS, YOU'LL ENJOY 5 BEAUTIFULLY APPOINTED BEDROOMS, INCLUDING A STUNNING MASTER BEDROOM SUITE WITH AN EXTENDED WALK-IN CLOSET AND RECENTLY RENOVATED 5PC ENSUITE, FEATURING A GLASSED IN SHOWER, SEPARATE SOAKER TUB, HEATED TILE FLOORING AND VAULTED CEILING! THE LOWER LEVEL IS PERFECT FOR ENTERTAINING WHERE YOU CAN ENJOY A DRINK AT THE WET BAR WHILE ENJOYING A GAME OF POOL OR ENJOY A CASUAL LATE NIGHT MOVIE! THERE IS A SEPARATE ENTRANCE FROM THE GARAGE THAT COULD MAKE THIS THE PERFECT SEPARATE FAMILY SUITE WITH A 6TH LOWER BEDROOM AND DEDICATED BATH! NOTE- THE BREEZEWAY BETWEEN THE KICHEN AND TRIPLE GARAGE ALLOWS FOR 4 WAYS ACCESS TO THE FRONT ENTRANCE, REAR YARD AND POOL AREA!! THIS "GEORGIAN STYLE" HOME PROVIDES A UNIQUE LIVING EXPERIENCE....THE IDEAL, PRIVATE, LOCATION...THE PERFECT REAR YARD FOR ENTERTAINING FAMILY AND FRIENDS OVERLOOKING THE NATURAL CANOPE OF THE MEDWAY VALLEY.....AN ENDLESS LIST OF FEATURES THAT EVERYONE WANTS FOR THEIR FAMILY AND THE FINISHES THAT WILL ALLOW YOU TO JUST MOVE IN AND ENJOY!!!! (id:39382)
333 Rivertrace Close
London North, Ontario
Nestled in a family-oriented, sought-after neighborhood, this stunning red-brick detached home combines timeless charm with practical elegance. The main floor includes a formal office perfect for remote work, a spacious dining room for family gatherings, and a cozy living room with a gas fireplace, adding warmth and ambience. The oak-style kitchen, complete with a dinette and beautiful bay windows, offers a bright, welcoming space for daily meals. Upstairs, the spacious primary bedroom serves as a private retreat with a walk-in closet and a luxurious 5-piece ensuite. Three additional, generously sized bedrooms share a well-appointed 3-piece bathroom, ensuring comfort and privacy for all. Rich hardwood flooring throughout (except stairs), freshly painted interiors, and key modern updates including a 12-year warranty on the air conditioner (installed in 2018), a roof (2017), a stove (2022), provide peace of mind and lasting quality. The expansive backyard offers a brand new composite deck installed just a few months ago-perfect for entertaining or relaxing, with ample room for a pool or garden. Located just minutes from Masonville Mall, top-rated schools, parks, and scenic walking trails, this home offers an ideal blend of convenience, comfort, and community perfect for families ready to settle into their dream home. (id:39382)
1355 Ausable Road
North Middlesex, Ontario
Ausable Orchards is one of the Arkona areas long standing fruit farms. Decades of apple farming have taken place on these two parcels of land. This sale offers two parcels, 100 acres with a rental house, apple storage facilities and equipment storage as well as a separate 28 acre parcel with bunkhouse and orchards. Irrigation ponds are located on both parcels. The 28 acre parcel would make a stunning building lot! Constant attention to maintaining a highly productive and marketable orchard has been the norm and as a result this orchard is well positioned in today's market and for future markets. In addition to well planned orchards, the ability to store your product in 7 Controlled Atmosphere rooms provides flexibility in the market and protection of your harvest. What an incredible opportunity to step into a turnkey business! (id:39382)
7 - 34 Jim Ashton
London East, Ontario
Rent: $2800/month (Unlimited WiFi included) + utilities. Welcome to this immaculately renovated condo located at 34 Jim Ashton St., a stone's throw from Fanshawe College in London, Ontario. It's a mere 2-minute walk to Fanshawe college. The bright and spacious open concept living room and kitchen, graced with tile flooring and LED lights, provides a joyful cooking environment. It's fitted with a frigerator, microwave, and a dishwasher, along with large cabinets offering ample space for your groceries and culinary tools. On-site laundry facilities add to the convenience. You will be spoilt for choice when it comes to local amenities. Major banks, Walmart, Shoppers Drug Mart, No Frills, Gian Tiger, Dollarama, Bombay spices, Daal Roti, Nepali Bazaar, numerous pizza stores, Subway, gas stations, and a gym are all within a short5-minute drive or 15-30 minute bus ride. This rental property is flexible and caters to both Fanshawe college students looking for rentals and families seeking an entire house. The condo's proximity to the college and local amenities makes it an attractive option for students, while the spacious design and convenience make it ideal for families. Rent ($2800) + utilities, with the first and last month's rent required. Don't miss out on this opportunity to live comfortably in a prime location! (id:39382)
397 Edmonton Street
London East, Ontario
Ideal For first time buyers & Investors Clean and cozy 2+1 bedroom bungalow, with new AC, and newer appliances, close to all amenities, bus routes, for your shopping convenience Argyle Mall is at walking distance. Easy highway access. laminate flooring, newer furnace, upgraded electrical service and wiring. All appliances included (id:39382)
36 Woodland Walk
Southwold, Ontario
CUSTOM HOME IN TALBOTVILLE MEADOWS, THE NEWEST PREMIUM SUBDIVISION IN TALBOTVILLE!! Patzer Homes is proud to present this custom-built 2,219 sq.ft. "NIAGARA" executive home. The main floor features an open concept kitchen which opens to the dinette and a large open great room. Enjoy a formal dining room off the kitchen that could also be used as a home office. 2pc bath and inside entry from the garage to the mudroom/laundry. The 2nd floor will boast 4 spacious bedrooms with a large 5 pc bathroom. Dream primary suite with an additional 5pc en-suite and a walk-in closet. TO BE BUILT. VARIOUS DESIGNS AVAILABLE. OTHER LOTS TO CHOOSE FROM WITH MANY CUSTOM OPTIONS (id:39382)
71748 Shipka Line
Bluewater, Ontario
Welcome to 71748 Shipka Line, Dashwood a peaceful 3.4-acre hobby farm offering a blend of country charm and practical amenities, ideal for those dreaming of rural living. This property is zoned AG4, allowing for a variety of agricultural uses and offering flexibility for hobby farming, livestock, and future development potential. This well-maintained property features a spacious 3-bedroom, 2-bathroom home with plenty of natural light and a cozy, inviting atmosphere perfect for families or anyone seeking a quieter lifestyle. The main floor features a kitchen, living room, bathroom, laundry room, master bedroom, and a versatile playroom that could easily serve as a home office. Upstairs, youll find two bedrooms along with a newly added bathroom for added comfort and convenience. This property is already set up for horses, includes pasture space, fencing, and outbuildings suitable for tack, feed, or stable conversion. Whether you're an equestrian enthusiast or simply looking for room to roam, the layout offers excellent versatility and room to grow. With plenty of potential to make it your own from expanding the garden to adding more livestock or modernizing the home this is the perfect opportunity to create your dream rural retreat. Just a short 10-minute drive takes you to Grand Bend, where you can enjoy the beach, shop for groceries, or take a relaxing walk, this home offers the perfect balance of rural living with convenient access to all your essential amenities. (id:39382)
26 Royal Crescent
Southwold, Ontario
CUSTOM BUNGALOW IN TALBOTVILLE MEADOWS, THE NEWEST PREMIUM SUBDIVISION IN TALBOTVILLE! Patzer Homes proudly presents this custom-built 1,529 sq.ft. "PERRY" executive bungalow. This thoughtfully designed one-floor plan features an open-concept kitchen that flows seamlessly into the dinette and a spacious great room, perfect for entertaining or relaxing at home. Enjoy a primary suite with a walk-in closet and 4 piece en-suite. 1 additional bedroom and 4pc bath complete this home. HOME IS TO BE BUILT. VARIOUS DESIGNS AVAILABLE. OTHER LOTS TO CHOOSE FROM WITH MANY CUSTOM OPTIONS. (id:39382)
33 Woodland Walk
Southwold, Ontario
CUSTOM HOME IN TALBOTVILLE MEADOWS, THE NEWEST PREMIUM SUBDIVISION IN TALBOTVILLE!! Patzer Homes is proud to present this custom-built 2,818 sq.ft. "STONEHAVEN" executive home. The main floor features an open concept kitchen which opens to the dinette and a large open great room. 2pc bath and inside entry from the garage to the mudroom/laundry. The 2nd floor will boast 4 spacious bedrooms with a large 4 pc bathroom. Dream primary suite with 5pc en-suite and a walk-in closet. HOME IS TO BE BUILT. VARIOUS DESIGNS AVAILABLE. OTHER LOTS TO CHOOSE FROM WITH MANY CUSTOM OPTIONS (id:39382)
68 Five Stakes Street
Southwold, Ontario
CUSTOM HOME IN TALBOTVILLE MEADOWS, THE NEWEST PREMIUM SUBDIVISION IN TALBOTVILLE!! Patzer Homes is proud to present this custom-built 2140 sq.ft. "Creighton" executive home. The main floor features an open concept kitchen which opens to the dinette and a large open great room. 2pc bath and inside entry from the garage to the mudroom/laundry. The 2nd floor will boast 4 spacious bedrooms with a large 5 pc bathroom. Dream primary suite with 4pc en-suite and a walk-in closet. PICTURES OF PREVIOUS MODEL HOME. HOME IS TO BE BUILT. VARIOUS DESIGNS AVAILABLE. OTHER LOTS TO CHOOSE FROM WITH MANY CUSTOM OPTIONS (id:39382)
48 Woodland Walk
Southwold, Ontario
CUSTOM HOME IN TALBOTVILLE MEADOWS, THE NEWEST PREMIUM SUBDIVISION IN TALBOTVILLE!! Patzer Homes is proud to present this custom-built 2000 sq.ft. "WILLOWDALE" executive home. The main floor features an open concept kitchen which opens to the dinette and a large open great room. 2pc bath and inside entry from the garage to the mudroom/laundry. The 2nd floor will boast 4 spacious bedrooms with a large 4 pc bathroom. Dream primary suite with 5pc en-suite and a walk-in closet. PICTURES OF PREVIOUS MODEL HOME. HOME IS TO BE BUILT. VARIOUS DESIGNS AVAILABLE. OTHER LOTS TO CHOOSE FROM WITH MANY CUSTOM OPTIONS (id:39382)
49 Woodland Walk
Southwold, Ontario
CUSTOM HOME IN TALBOTVILLE MEADOWS, THE NEWEST PREMIUM SUBDIVISION IN TALBOTVILLE!! Patzer Homes is proud to present this custom-built 2344 sq.ft. "MAPLEWOOD" executive home. The main floor features an open concept kitchen which opens to the dinette and a large open great room. 2pc bath and inside entry from the garage to the mudroom/laundry. Bonus room at the from of the house great for an at home office or den. The 2nd floor will boast 4 spacious bedrooms with a large 4 pc bathroom. Dream primary suite with 5pc en-suite and a walk-in closet. HOME IS TO BE BUILT. VARIOUS DESIGNS AVAILABLE. OTHER LOTS TO CHOOSE FROM WITH MANY CUSTOM OPTIONS (id:39382)
