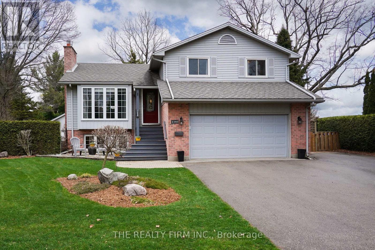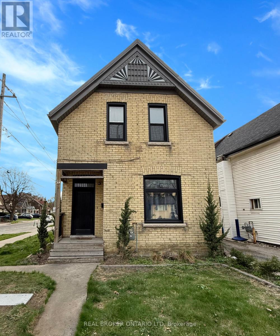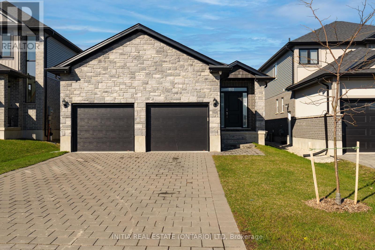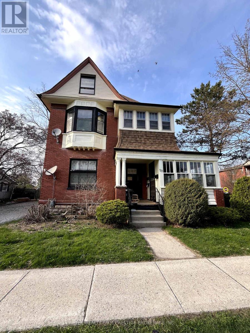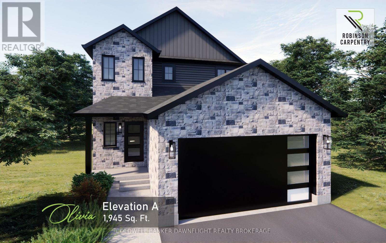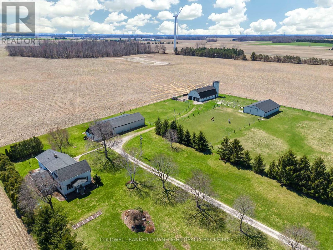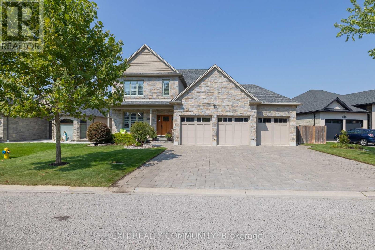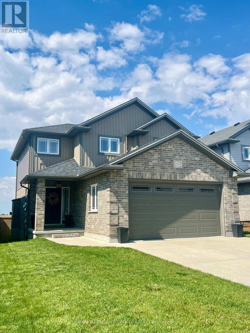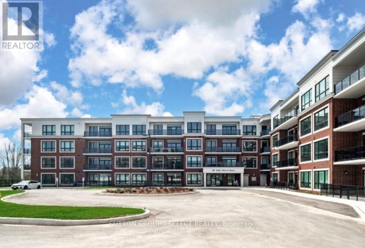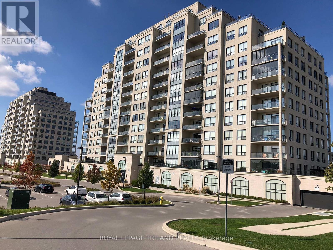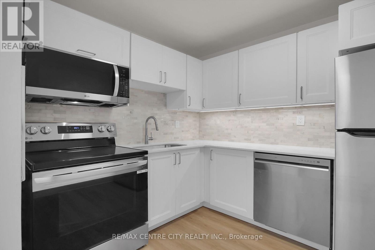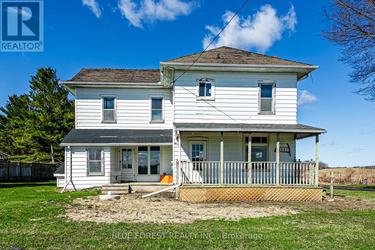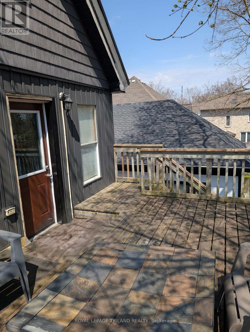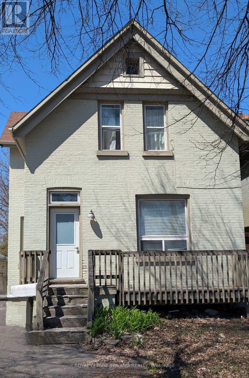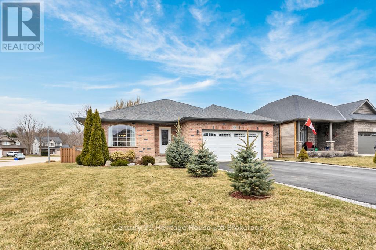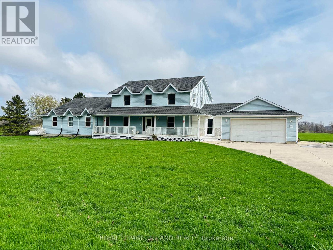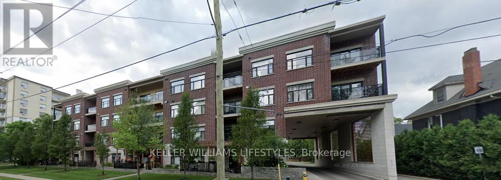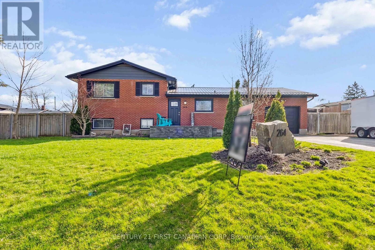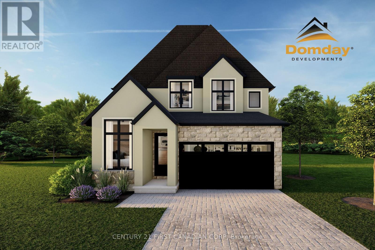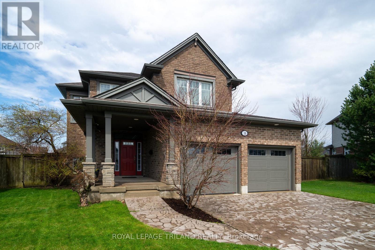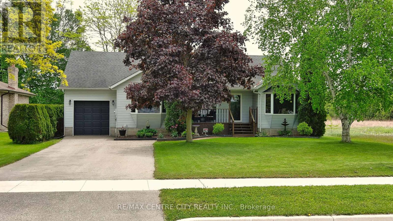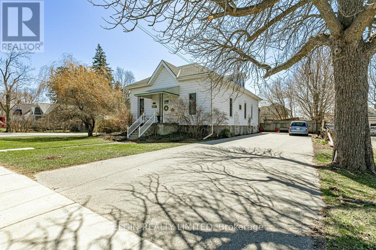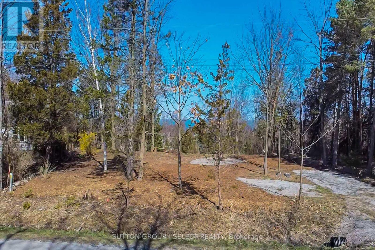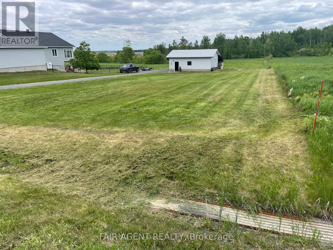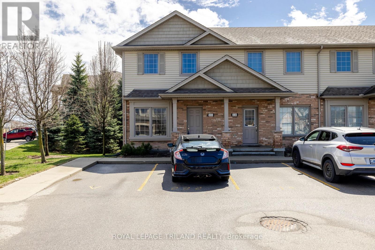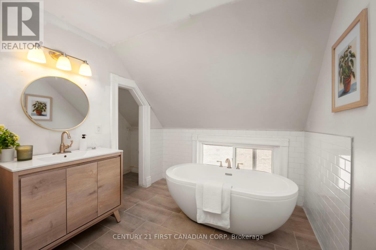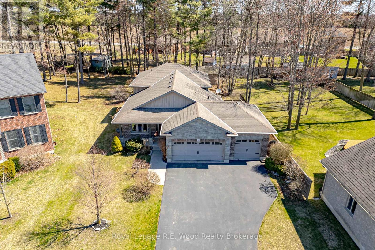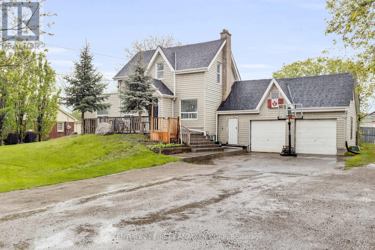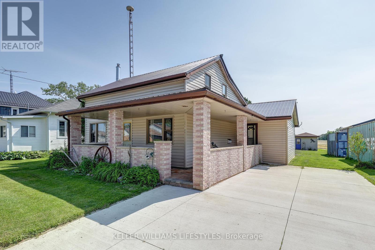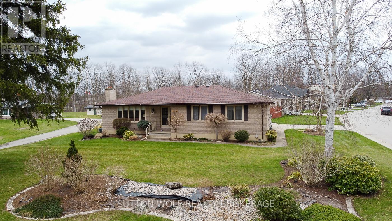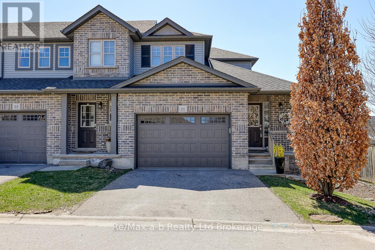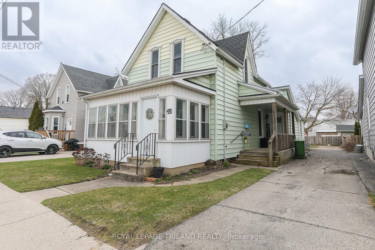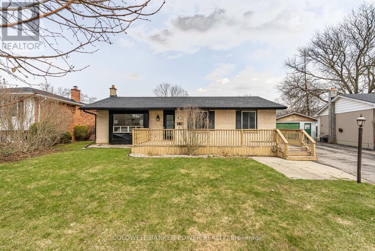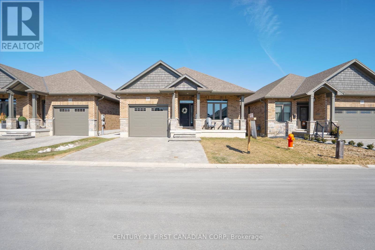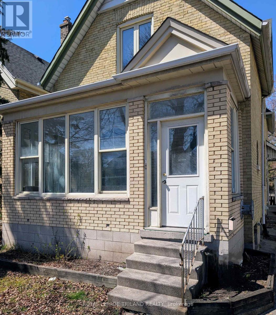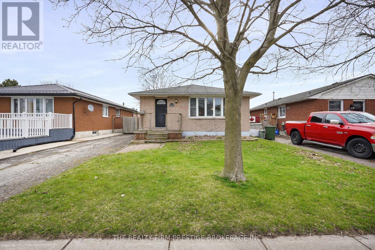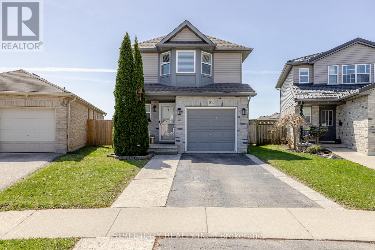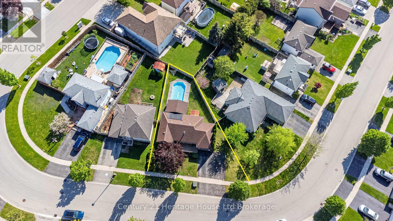7 Golding Place
St. Thomas, Ontario
Welcome to 7 Golding Place! This all brick bungalow is ready for it's next family. Located in a fantastic spot within walking distance of Elgin Centre and in a great school district, either Pierre Elliot Trudeau French Immersion School, or Elgin Court Public School. Step inside and you'll find newer vinyl plank flooring throughout, giving the home a fresh and modern feel. The main floor offers a spacious and bright L-shaped living and dining room. All three good-sized bedrooms and 4 piece bath are located on the main floor for convenience and accessibility. The kitchen has an abundance of counter space and cupboard. On the lower level, you'll find a partially finished basement with a large rec room and 3 piece bath. The remaining unfinished space is perfect for extra storage, a home gym, or even a hobby area. Don't miss out - come take a look and make 7 Golding Place your new home! (id:39382)
2340 Bentim Road
Strathroy-Caradoc, Ontario
Welcome to your serene retreat in Mount Brydges! Nestled on a quiet, sought-after street, this home offers unparalleled privacy with expansive farm field views and a large mature landscaped backyard. Enjoy the tranquility from your huge 27' x 16' deck or enjoy star gazing from the Hot Tub. This is a great space to entertain with gas line to BBQ and a granite counter to spread out the feast, a gazebo to keep you and your guests comfortable from sun or bugs. Step inside to enjoy the updated Chef's kitchen with a custom built island, granite counter tops and a gas stove. The open floor plan lets you be part of the party as you overlook the living and dining rooms. On those cooler nights the gas fireplace and in floor heat in Kitchen, & Dining area (also in both upper bathrooms) will keep you warm. Large windows let the sun shine in on all levels. The upper floor offers 3 bedrooms and 2 full baths. Master has 3 pce Ensuite. The next level down has a den with french doors out to the backyard and a 2 piece bath (could add a shower/tub into the mud room). Plus there is a large deep closet to hold all your coats and shoes out of sight. Entrance to garage on this floor. This home offers yet more space with a family room down a few more steps and it too has a gas fireplace and big above ground windows. Laundry and utility rooms are also on this level. In case you need storage there is a very large crawl space below the 3rd level with a concrete floor. Outside there is a handyman's dream... a separate workshop with hydro, work bench and a cement floor. At the side there is another shed for garden supplies and lots of room below the deck. The space inside is matched by that outside. An attached double garage and huge driveway that can hold up to 7 cars and/or your seasonal toys! You won't want to miss seeing all this home has to offer! The major components including windows, roof, flooring have all been updated. Furnace and A/C 2016. (id:39382)
1318 Red Pine Crossing
London North, Ontario
Welcome to 1318 Red Pine Crossing,Over 3000 sq ft finished(2490sqft + 800 lower)You will Love this well-appointed home with many high-end upgrades & huge pool-sized lot.Gorgeous Hardwood floors throughout with no carpet to be found. You will enjoy the natural light coming through the large Floor to Ceiling Windows.Open concept main floor with modern kitchen,solid wood cabinets,upgraded quartz countertop,marble backsplash all open to eating area & family room & leading to the rear deck & huge fully fenced rear yard.2nd floor offers a large Primary bedroom with an oversized ensuite & walk-in closet,second bedroom offers an ensuite & bright floor-to-ceiling window. Second-story living room is a great getaway for children & parents alike leading to a covered 2nd-story patio with glass railing where you will enjoy your favourite beverage.Lower level professionally finished with full City permits & offers huge rec room (id:39382)
453 Quebec Street
London, Ontario
This fully renovated brick duplex is tucked into one of London's coolest, fastest-evolving neighbourhood, Old East Village. The main floor 1-bed + den unit was just leased, so you're walking into an income stream. Upstairs, the 1-bedroom unit is occupied by a respectful, long-term tenant and may become available in the next few months, giving you options down the line. Main floor unit was renovated in 2022 with a custom kitchen, new appliances, updated electrical, new windows and doors, separate hydro meters, and central air, this property is buttoned up and low-maintenance. Outside your door? Some of the best of London. Western Fair Market, 100 Kellogg Lane, breweries, bakeries, and indie shops. This area is buzzing with local flavour and creativity. Its walkable, community-driven, and only getting better. Whether you're living in one unit or renting out both, this is a smart play in a neighbourhood with serious momentum. (id:39382)
1573 Drew
London East, Ontario
Welcome to this stunning custom-built bungalow home, offering over 2,100 sq ft of finished area and perfectly blending modern elegance with comfort. Built in 2020 and further enhanced with a fully finished basement, this residence boasts 5 spacious bedrooms and 3 full bathrooms, ideal for families seeking style and space. From the moment you arrive, the high-end stone exterior and massive 2.5 car garage set the tone for the exceptional craftsmanship found throughout. Inside, soaring ceilings and oversized windows flood the space with natural light. The open-concept layout is elevated by built-in speakers throughout, custom electric blinds, and two cozy fireplaces, one on each level. The heart of the home is the chef-inspired kitchen featuring granite countertops, built-in premium appliances, and custom cabinetry, perfect for entertaining or everyday living. Each bathroom is tastefully designed, offering spa-like finishes with granite countertops and ample space. Retreat to the professionally finished basement for additional living and entertainment areas and enjoy the peace of mind that comes with a wired-in alarm system. Located just steps from a family friendly park and a picturesque London hiking trail, complete with a scenic pond lookout, this home offers the perfect balance of luxury living and outdoor lifestyle. Don't miss your opportunity to own this beautiful dream home in London's Kilally Valley neighbourhood. (id:39382)
19 Scott Street
St. Thomas, Ontario
Excellent investment opportunity! This beautiful and renovated triplex located walking distance from downtown St.Thomas could be an excellent addition to your portfolio. With all units tenanted this makes for a great opportunity to own this rental property in a growing community. The units have already been tastefully renovated, and the property is turn key. Featuring 1 x 3 bedroom, 1.5 bathroom unit on the main floor, 1x 1 bedroom unit on the second floor and 1 x 2 bedroom unit on the second floor and loft. Ample parking and an additional storage building make for an all around great property on a nice corner lot. (id:39382)
127 Victoria Avenue E
South Huron, Ontario
Welcome to the next exciting phase of development in the growing community of Crediton. Introducing The Olivia, a thoughtfully designed two-storey home built by Robinson Carpentry, a Tarion-licensed builder known for quality craftsmanship. This 1,944 square foot home offers a practical yet stylish layout, perfect for families or those looking to settle into a brand-new build.The main floor features an open-concept design ideal for both entertaining and everyday living. The kitchen is a standout, complete with a central island and walk-in pantry, making meal prep a breeze. A main floor office provides a convenient space for working from home, while a two-piece powder room adds functionality for guests. Step onto the charming covered front porch and enjoy peaceful evenings in this quiet neighbourhood.Upstairs, you'll find three generously sized bedrooms, including a primary suite with a walk-in closet and a private four-piece ensuite bathroom. Another full four-piece bathroom and the added convenience of second-floor laundry round out the upper level. The double car garage offers ample parking and storage, and the unfinished basement provides plenty of potential for future development.This is a fantastic opportunity to own a brand-new home in a welcoming community (id:39382)
38565 Dashwood Road
South Huron, Ontario
The picturesque property you've admired for years is now available. This stunning 3.8-acre horse farm is impeccably maintained and offers everything needed for peaceful country living. The spacious home features five bedrooms and three distinct living areas on the main floor, providing plenty of space for the entire family. A highlight of the home is the expansive great room with vaulted ceilings, measuring nearly 700 square feet, perfect for entertaining or relaxation. The interior has been recently updated with modern flooring and fresh paint, making it completely move-in ready.The home is connected to municipal water and natural gas and benefits from a newer septic system, fibre optic internet, and a paved driveway. Outside, the property includes three well-maintained outbuildings. The 30' x 64' shed features an enclosed workshop area, while the horse barn is equipped with five stalls, a tack room, and an additional large pen. There is also an open-faced run-in barn with a dust-suppressed sand floor. Multiple fenced paddocks complete the setup, making it ideal for horse enthusiasts or hobby farmers.Located just minutes west of Exeter on Dashwood Road, this property offers a rare opportunity to enjoy rural tranquility without sacrificing convenience. There is nothing left to do, just move in and start living your dream. (id:39382)
1544 Privet Place
London North, Ontario
Welcome to this exceptional 2 storey home with 3 car garage, with almost 5000sf finished space. Backing onto protected conservation area. Enclosed florida room to enjoy. Walk out to professionally landscaped yard. Backyard offers private oasis, with inground pool & hottub for endless relaxation & enjoyment. Main floor features 9ft ceilings, private den or office, living room, hardwood floors, gorgeous ornate fireplace & stone mantle. The amazing gourmet kitchen features quartz counters, marble floors, fabulous oversized island, farmhouse sink, GE Monogram appliances & beautiful custom cabinetry. This space is as functional as it is beautiful. Oversized laundry/mud room with plenty of additional custom cabinetry and a farmhouse sink. Upper level features a guest suite with walk-in 3 pc ensuite bath, bedroom 2 and 3 with Jack n Jill ensuite, large master bedroom with 5 pc ensuite. Lower level features separate entrance into garage (ideal for in-law suite), spacious family room with games area, private office, excercise room, 5th bedroom & 3 pc bathroom. Plenty of room for your growing family. This home features endless, high end upgrades. Walking distance to new shopping and dining just being built for your convenience. You won't be disappointed! (id:39382)
178 Gilmour Drive
Lucan Biddulph, Ontario
Located in a family-friendly neighbourhood in the town of Lucan, an easy commute to London, this 4-bedroom, 3.5-bathroom home backs onto a field and offers comfort, space, and convenience. Close to schools, parks playgrounds, walking trails, and all of Lucan's local amenities, its the perfect place to call home. The exterior features an insulated double garage, concrete driveway, and a charming front porch. Inside, you'll find a bright foyer, a convenient 2-piece bathroom, functional mudroom with built-in bench and a cozy living room with a gas fireplace. The gourmet kitchen includes granite countertops, an island, and included appliances, flowing into the dining area with patio doors leading to a covered back deck complete with privacy shutters. The fully fenced yard includes an Arctic Spa hot tub perfect for relaxing or entertaining. Upstairs, the spacious primary suite overlooks the backyard and features a walk-in closet and a private ensuite with a glass shower and double vanity with granite countertops and a closet. Two additional bedrooms with closets, a full 4-piece bathroom, and a laundry room with another closet complete the second level. The recently finished basement adds even more living space, with upgraded soundproofing in the ceiling and luxury vinyl plank flooring throughout. It includes a large family room with a built-in electric fireplace, an additional bedroom or office, and a 3-piece bathroom with a shower. There's also plenty of storage space. This move-in ready home offers the perfect mix of indoor comfort and outdoor charm in a growing community. (id:39382)
207 - 1975 Fountain Grass Drive
London, Ontario
Experience the best of maintenance-free living in this beautifully designed 2-bedroom + den condominium, offering a spacious open-concept layout and generous living spaces. The gourmet kitchen impresses with stainless steel appliances, quartz countertops, and a walk-in pantry crafted for ample storage. The bright and airy living and dining areas flow effortlessly onto a large balcony with serene views perfect for relaxing or entertaining. The expansive primary suite offers a walk-in closet and a spa-inspired ensuite, providing a peaceful retreat. The versatile den makes an ideal home office or creative space. Nestled on the edge of the sought-after Warbler Woods neighbourhood, you're just moments from parks, shopping, dining, and London's extensive trail network. Enjoy premium building amenities including a fitness center, resident lounge, pickleball courts, and an outdoor terrace. With a perfect blend of luxury, location, and low-maintenance living, this condo offers everything you've been looking for. (id:39382)
307 - 1975 Fountain Grass Drive
London South, Ontario
Experience the best of maintenance-free living in this beautifully designed 2-bedroom + den condominium, offering a spacious open-concept layout and generous living spaces. The gourmet kitchen impresses with stainless steel appliances, quartz countertops, and a walk-in pantry crafted for ample storage. The bright and airy living and dining areas flow effortlessly onto a large balcony with serene views perfect for relaxing or entertaining. The expansive primary suite offers a walk-in closet and a spa-inspired ensuite, providing a peaceful retreat. The versatile den makes an ideal home office or creative space. Nestled on the edge of the sought-after Warbler Woods neighbourhood, you're just moments from parks, shopping, dining, and London's extensive trail network. Enjoy premium building amenities including a fitness center, resident lounge, pickleball courts, and an outdoor terrace. With a perfect blend of luxury, location, and low-maintenance living, this condo offers everything you've been looking for. (id:39382)
607 - 240 Villagewalk Boulevard
London North, Ontario
Welcome to Village North in beautiful Sunningdale! This fantastic 2 bedrooms plus den and 2 full bathrooms condo is spacious and offers a balcony with a scenic view. The primary bedroom has an ensuite bathroom and a walk in shower. Enjoy the electric fireplace in the living room with a ceiling fan and a balcony. The kitchen has a built in microwave and stainless steel appliances along with a large pantry. 1 reserved parking spot in the underground garage for your convenience. The amenities include an indoor pool, exercise room, golf simulator, movie theatre, billiards room, party room, and guest quarters. Great location close to shopping, Masonville Mall, trails, Western, University Hospital and Sunningdale Golf Club. All you pay for is electricity and the rest the Landlord takes care of. A must see. It won't last long. (id:39382)
512 - 573 Mornington Avenue
London East, Ontario
Beautfully renovated 1 bedroom unit on the 5th floor. Gorgeous waterproof vinyl plank floors and a stunning kitchen with quartz countertops and 4 brand new stainless steel appliances. The bathroom has a deep tub with tile surround, new toilet and vanity The spacious bedroom has a good sized closet and large window for lots of natural light. BBQs are permitted. Condo fees of$496.25 include heat, hydro and water. Low taxes of S1243/year. (id:39382)
4391 Putnam Road
Thames Centre, Ontario
Have you been searching for a large lot to build your dream home or are you looking to renovate? This lot is just under a half an acre with 107ft frontage and 181ft deep backing onto farmers fields. Enter the home to a family room with gas stove, large country kitchen, main floor laundry and an extra large living room. Upstairs you will find 3 bedrooms, a 4th room that could be used as a nursery or walk in closet. The basement has been spray foamed. This property has endless possibilities and is waiting for your personal touch! Located minutes to the 401, Dorchester, Ingersoll, Woodstock and Aylmer are all close by. (id:39382)
587 Rosedale Street
London East, Ontario
Own a piece of London's history, the first home Sifton ever built in 1923! Welcome home to this clean, bright, totally updated Old North/ Woodfield core area home, perfect for first time buyers or downtown professionals. Conveniently located within walking distance of many amenities, this 2+1 bedroom house with 3 bathrooms will not disappoint. Open concept main floor with stone countertops in the modern kitchen, main floor 2 piece bath, sliding door to private deck overlooks the treed back yard. Bonus detached garage for extra storage. Upstairs there are 2 bedrooms with great closet space and a fully updated bathroom with glass shower. Finished lower level includes bedroom and additional full bathroom, also updated. All systems updated, newer furnace and central air, worry free low maintenance living in this stylish, modern feeling home with old world charm. (id:39382)
16 - 1080 Adelaide Street N
London East, Ontario
Dream Kitchen Alert! Save big while building the kitchen of your dreams. Featuring a massive hood and a brand-new extension added in 2025 no less than 10 feet of addition to existing when purchased. Even more are on the way! Includes two fully functional walk-in freezers and one walk-in cooler, a huge asset for any busy restaurant. Dont miss the chance to own Wing Wah Asian Cuisine, a well-established and thriving restaurant in London, ON. A true food heaven for students and lovers of authentic cuisine. Wing Wah is known for its delicious Southern Chinese specialties, popular Canadian-Chinese classics, and is a must-visit for dim sum enthusiasts. With a loyal customer base and a stellar reputation in the community, this location is ideally situated on a bus route and surrounded by supermarkets and banks driving constant foot traffic. The combination of flavorful food and a prime location keeps customers coming back again and again. This is a turnkey opportunity for a new owner to continue the legacy. Come take a look and see the potential for yourself! (id:39382)
18 Forward Avenue
London North, Ontario
Furnished 4-Bedroom for Rent - Ideal for Students & Young Professionals. Located in a convenient area of London, this spacious property features four well-appointed bedrooms and two full bathrooms. The property comes fully furnished for immediate move-in. Rent: $900 per room (utilities not included). Enjoy a private back deck and the convenience of one parking space. Ideal for responsible students and young professionals seeking a comfortable and hassle-free living arrangement in London. (id:39382)
Main - 574 Oxford Street E
London East, Ontario
Exceptional 5-Bedroom Rental in Prime Student/Young Professional Hub. Discover the perfect blend of space and location in this impressive 5-bedroom, 2-bathroomrental home, available from May 1st. Ideally situated for students and young professionals, this property offers convenient access to downtown London, the vibrant Old North area, Fanshawe College, and Western University. Commuting is a breeze with easy access to multiple bus routes. This all-inclusive rental (excluding internet) features spacious bedrooms, ensuring everyone has their own comfortable space. Step outside to enjoy a huge private deck - perfect for relaxing and entertaining - and a large, fenced backyard, offering a great outdoor retreat. Available for your enjoyment starting May 1st. Enjoy proximity to a wide array of amenities. (id:39382)
69 William Street
Tillsonburg, Ontario
Welcome to this wonderful all-brick, original-owner home nestled in one of Tillsonburg's most desirable neighbourhoods. Perfectly situated within walking distance to Westfield Public School, Monsignor O'Neil Catholic School, Glendale High School, and several beautiful parks, this home offers both convenience and charm for growing families or those looking to settle into a friendly, well-established area. Step inside to discover an inviting open-concept floor plan, ideal for modern living and entertaining. The spacious kitchen flows seamlessly into the dining and living areas, with patio doors that lead out to a private rear deck perfect for relaxing or hosting summer barbecues. The main floor features a comfortable master bedroom complete with a private ensuite, alongside a second full bathroom that includes a roll-in shower for added accessibility. Downstairs, the fully finished lower level offers even more living space with a cozy family room, a third full bathroom, and an additional bedroom ideal for guests or a growing family. There is plenty of storage throughout, and thoughtful upgrades like improved insulation ensure year-round comfort and energy efficiency. Outside, enjoy a fully fenced backyard and the convenience of a double-car garage. Located in the handy North Tillsonburg area, this home combines space, location, and quality in a family-friendly setting. Don't miss this fantastic opportunity to own a lovingly maintained home in a sought-after neighbourhood! (id:39382)
37197 3rd Line
Southwold, Ontario
Welcome to 37197 3rd Line, a delightful 4-bedroom, 1.5-bathroom home nestled in the peaceful countryside of Southwold. This property offers the perfect blend of comfort and rural charm, ideal for those seeking a serene escape from the city. Enjoy the spacious interiors with ample room for your family, featuring a cozy living area, afunctional kitchen, and bright, airy bedrooms. The 1.5 bathrooms ensure convenience for daily living. Surrounded by picturesque farmland, this home provides stunning views and a tranquil atmosphere. Imagine sipping your morning coffee on the porch while soaking in the beauty of country living. Located in the heart of Southwold, this property offers the best of both worlds: the peace of rural life with easy access to nearby amenities. Don't miss this opportunity to embrace a charming country lifestyle! (id:39382)
409 - 89 Ridout Street
London, Ontario
Old South condo opportunity. These units rarely come up for sale! Gorgeous 2 bedroom plus den, 2 bathroom top floor corner unit boasting 1425 sq ft. of living space. Open concept design with large windows throughout. Spacious foyer with plenty of closet space, handy in suite laundry, kitchen with ample cabinetry offering pull outs, large island with breakfast bar and stainless steel appliances. The dining & living areas flood with light from the large windows with California shutters and patio door to a private balcony with sleek glass railing. Two generous bedrooms & the primary bedroom boasting a walk-in closet and ensuite bath featuring a stylish tiled shower, glass enclosure and dual sinks. Second bedroom ideal for guests & the nifty den offering a perfect space for work, study or 3rd bedroom option. The building includes an exercise room, one assigned parking space, and controlled entry. Close to churches, schools and hospitals. Steps away from Wortley Village & walking distance to Downtown, Thames Park, Canada Life Place, Covent Garden Market, and Thames Valley Parkway with walking and bike paths. Enjoy a relaxed lifestyle with endless amenities nearby. (id:39382)
264 Chittick Crescent
Thames Centre, Ontario
Welcome to this beautifully updated and move-in-ready home located on a quiet street in the sought-after community of Dorchester. Just steps away from schools, parks, trails, and shopping, this spacious 4-level side split offers the perfect blend of comfort and modern living. Step inside to a bright and welcoming space featuring an upgraded kitchen, stylish bathrooms, and sun-filled bedrooms with updated windows throughout. The lower level boasts a generous open-concept rec room ideal for a playroom, home office, or entertainment area. The basement offers even more versatility with space for a home gym, storage, or kids zone. Outside, enjoy a fully fenced private backyard, complete with a deck, concrete walkways, a bar shed, and a newer above-ground pool for summer fun. The heated 20x16 detached garage/workshop is ready for your projects or hobbies, this would make up a prefect workout centre. Lovingly maintained with thoughtful upgrades throughout, this home is ready for you to move in and start your next chapter. Book your showing today! Recent Upgrades: Front Door, Heated Garage Floor, Garage Door, Metal Roof, Applainces and much more. (id:39382)
1918 Fountain Grass Drive
London South, Ontario
Welcome to The Villa a to-be-built 4-bedroom, 2-storey home by DOMDAY Developments in the desirable Warbler Woods community of West London. This elegant home features 9-foot ceilings on the main floor, 8-foot ceilings upstairs, and an exterior finished in stucco, stone, and brick for lasting curb appeal. Inside, an open-concept layout connects the kitchen with walk-in pantry, dinette, and family room, all filled with natural light from large, thoughtfully placed windows plus a covered deck, ideal for outdoor dining or relaxing. A mudroom and main-floor den add extra convenience and flexibility. Upstairs, the primary suite offers a walk-in closet and 5-piece ensuite, while three more bedrooms, a main bath, and second-floor laundry provide space and comfort for the whole family. A separate side entrance to the lower level offers future potential for an in-law suite or rental unit. With a range of high-end finishes available, you can personalize this home to suit your style. Set near scenic trails, great schools, and everyday amenities, The Villa is the perfect blend of comfort, function, and modern design built with care and quality by DOMDAY Developments. (id:39382)
19 Chamberlain Court
St. Thomas, Ontario
SPECTACULAR FAMILY HOME ON QUIET CUL-DE-SAC IN SOUTH ST. THOMAS! Elegant brick 3+1 bed, 3.5 bath home welcomes you with bright foyer featuring built-in bench and stunning hardwood staircase. Step into the sun-filled living room showcasing gas fireplace with brick surround and statement reclaimed wood accent wall. Gourmet kitchen boasts maple cabinetry, granite centre island with breakfast bar and stainless appliances, opening to dining area with walkout to deck. Resort-style backyard featuring inground pool, pergola, and all-season hot tub gazebo. Private master suite, stylish bathrooms, and fully finished basement with family room, a bedroom, 3pc bath, storage and cold cellar. Double garage, stamped concrete driveway, and mature landscaping complete this family-friendly gem! (id:39382)
212 Queen Street
West Elgin, Ontario
Here's your chance to enjoy small town living and move into this well maintained ranch in a convenient location approx. 5 minutes to the 401 and 30 minutes to London. Close to Dutton and Port Glasgow's marina and beach. This property features a 65 ft. X 205 ft. lot with the home offering an attached heated 32 ft. deep garage, 3+1 bedrooms and 3 full bathrooms, approx. 1,400 square feet on the main floor plus approx. 1,000 square feet of finished space in the basement. Main floor laundry. Recent updates and improvements includes flooring, kitchen, bathrooms, paint, lighting, double wide asphalt driveway in 2021 with parking for 6-8 cars, roof shingles in 2016. All vinyl windows throughout. Spacious kitchen with an additional eating area and a pantry. The basement features a family room with a gas fireplace, bedroom, den/potential to create a 5th bedroom, 3 piece bathroom, and a bar area. A covered from porch and partially covered back deck. Potential to build a shop in the backyard. Just a 5 minute walk to the Beer Store and LCBO. (id:39382)
474 Talbot Street W
Aylmer, Ontario
It has a SHOP, too!! Located in the town of Aylmer, ON, this charming, deceptively large, 3 bedroom home has loads of character, while still allowing you to enjoy the convenience of modern updates. Entering through pocket doors into the light filled living room, you are sure to feel this is home. Looking from the living room through the centre room and dining room, you get a feel for how spacious the home really is. From the airy ceiling height, to the original hardwood floors in the centre room and dining room, there is so much to love. The original fireplace in the centre room, although no longer functioning, adds original character. The updated kitchen, complete with coffee bar, gives you ample room to create those special meals. Then comes a surprise! From the kitchen is a set of stairs leading to the huge, attic area, complete with loads of head room. This area is just waiting to be developed! The full basement is also totally functional, with good height, loads of storage area, and a door leading to the fully fenced, private backyard. The home is made complete by every hobbyists dream, a newer 24x24 ft. shop! The shop has hydro, water, and in-floor heating, which the current owners cleverly switch over to heat the pool during the summer. The plumbing in the shop is ready for sewer connection, so you can install facilities as you need. Also, for your pleasure, there is a covered deck, and a lovely vine covered seating area for you to enjoy. If you need loads of parking, you have that, too! The long, double wide driveway is just waiting for company. Updates include fresh paint, furnace replaced 6 years ago, roof re-shingled 5 years ago, pool liner new 3 years ago, hydro updates, and many replacement windows. Conveniently located close to schools, churches, shopping, and community complex. Easy commute to St. Thomas, London, Ingersoll, or Tillsonburg. (id:39382)
5 Huron View Avenue
Lambton Shores, Ontario
LAKE VIEW - VACANT LOT WITH 85 FOOT FRONTAGE! Build your dream home or cottage on this picturesque vacant lot with a lake view and memorable Lake Huron sunsets! Situated in the quiet community of Gustin Grove with just a short stroll to the sandy beach of Lake Huron. This property is conveniently located with a 5-minute drive to the town of Forest and 20 minutes to Grand Bend. Also, there are 6 golf courses within a 15 minute drive. Whether you are looking to retire or raise the kids, this location has many attributes. Water, electricity and high speed internet are available at lot. Septic system is required. Owner has planted many species of native plants and shrubs. Survey and soil test has been done and are available. (id:39382)
2130 Du Golf Road
Clarence-Rockland, Ontario
Situated on Du Golf Road between Hammond and Clarence Creek, just 30 km east of Ottawa, this cleared parcel of rural land offers a fantastic opportunity to build your ideal home in a peaceful setting. Measuring nearly 100 feet wide by 200 feet deep, the lot backs onto scenic farmland and includes the option to purchase additional acreage extending toward the tree line. A solid 24x32 garage with an attached 14x32 carport is already in place, perfect for storing tools, recreational vehicles, or construction equipment as you plan your build. Essential services are close at hand, with Hydro already connected and municipal water available right at the lot line. A newly built driveway and parking pad add convenience and accessibility. The land itself is gently sloped toward the rear, offering good drainage and flexibility in home design. With quiet countryside surroundings and easy access to Ottawa, this is a rare blend of rural calm and urban convenience. (id:39382)
222 - 3320 Meadowgate Boulevard
London South, Ontario
Welcome to Unit 222 at 3320 Meadowgate Blvd, a bright and beautifully maintained end-unit townhome in the sought-after Summerside neighbourhood of London! This spacious 3-bedroom, 1.5-bathroom home offers comfort, style, and convenience, perfect for families, professionals, or investors alike. The main floor with 9' ceilings features a welcoming layout with a convenient powder room and a cozy living room with hardwood flooring, pot lights, and a large front window that fills the space with natural light. The spacious eat-in kitchen is designed for both function and entertaining, featuring tile flooring, stainless steel appliances, a central island, and a walk-out to a generous sundeck surrounded by mature trees perfect for relaxing or hosting guests. Upstairs, you'll find three generously sized bedrooms and a full bathroom, along with the added convenience of second-floor laundry. The lower level is unfinished but includes a large egress window, offering potential for future living space. Two parking spots complete the package. Located just minutes from Highway 401, this home offers quick access for commuters and is close to schools, parks, shopping, and public transit. Enjoy the charm of a quiet community on the edge of town with all the amenities nearby. Don't miss this opportunity to own a fantastic townhome in one of London's most desirable areas! (id:39382)
3424 Emilycarr Lane
London South, Ontario
Welcome to 3424 Emilycarr Lane; a stunning Birchwood build located in a beautiful and highly sought-after Copperfield neighborhood. Walkthrough the front door of this immaculate home and you're greeted by a lovely warm foyer. Head inside where you are greeted with an open concept layout, featuring a gorgeous kitchen that features quartz countertops, a breakfast bar, a spacious pantry, and open to the cozy dinette. The living room is an elegant design centered around your tile surrounded fireplace and filled with natural light through the large windows. The second floor boasts a large primary bedroom with a modern 5 piece ensuite; perfect to unwind the day and a large walk-in- closet. Three additional spacious bedrooms provide tons of space for the whole family or flexibility for anyone working from home. The fully fenced backyard has tons of space and is a perfect canvas to set up for the summer months to come and a great space for the kids to play. This home is perfectly situated and only minutes from the YMCA, Highways 401/402, walking trails, parks, White Oaks Mall, and a variety of restaurants and retail stores. (id:39382)
6 Stewart Street
Strathroy-Caradoc, Ontario
Welcome to 6 Stewart St, a home that embodies comfort and tranquility, perfectly situated in the sought-after Twin Elm Estates, where an enriching adult lifestyle awaits. This well maintained home is not just move-in ready; it's a haven where you can truly embrace the joys of life. As you step inside, you're greeted by a spacious living area that radiates warmth and invites relaxation. Large windows bathe the space in natural light, creating an ambiance that feels both cozy and uplifting. The custom blinds and window coverings add a touch of elegance while allowing you to control the sunlight to your liking. The heart of this home is its delightful kitchen, accompanied by a seamless flow into the living and dining areas, making it perfect for entertaining friends or enjoying a quiet night in. Picture yourself hosting family and friends on your private rear covered deck, where you can savor morning coffee or enjoy evening barbecues under the stars. The front covered deck is another peaceful retreat, ideal for sharing stories with neighbors. This beautiful residence features thoughtfully designed custom built-in closets, offering an abundance of storage while maintaining the home's stylish aesthetic. The updated bathroom adds modern touches that blend functionality with comfort, ensuring your daily routines are a pleasure. The exterior of the property is equally impressive, boasting a detached garage that provides secure parking and additional storage options. With ample parking for up to four vehicles, you'll never have to worry about accommodating your guests' cars, making your home a welcoming spot for gatherings and celebrations. This 55+ adult lifestyle community encourages engagement and connection, featuring walking paths, recreational facilities, and social events that cater to an active and fulfilling lifestyle. Dont miss the opportunity to make this charming house your home. (id:39382)
895 Princess Avenue
London East, Ontario
Welcome to 895 Princess Ave, the home you've been waiting for! This spacious detached gem blends classic charm with modern updates, featuring soaring high ceilings, large sunlit windows, and a stunning original fireplace mantle all nestled in a warm and inviting village community. Perfect for first-time buyers, this home welcomes you with a bright foyer leading to a versatile office/formal living space before opening into an airy dining area and second living room. The south-facing kitchen is bathed in natural light and conveniently located near the main-floor laundry. Upstairs, you'll fall in love with the luxuriously renovated second bathroom, boasting a sleek modern design and a spa-like freestanding tub your personal retreat after a long day. Two generously sized bedrooms with deep closets complete the upper level. Outside, this home truly shines! Situated on a deep, fully fenced lot, you'll enjoy endless outdoor possibilities, whether relaxing on the stylish deck with a gazebo (included in the sale!) or making use of the spacious workshop/garage. AC & Heat Pump recently installed! (id:39382)
3871 Big Leaf Trail
London South, Ontario
This model home checks all the boxes!! 5 bedrooms, 3 full bath, finished basement, side entrance and covered porch!! Built by Ferox Design + Build, with superior quality and attention to detail. Full Tarion warranty, ready for immediate occupancy & loaded with upgrades! Located in the premiere neighbourhood of "Magnolia Fields" in Lambeth, this custom designed home features all of today's modern design finishes & functionality. Grand two storey foyer leads through to the open concept living room, dining area & kitchen. Living room features a modern f/place, chef's kitchen with two toned cabinetry, island and separate dining area. Main floor laundry/mudroom and powder room complete the main floor.The 2nd level features a grand primary suite w/walk in closet & spa like ensuite w/separate soaker tub! 3 additional bedrooms & a shared 5pc bath complete the second level. The finished lower level is perfect for additional living space complete with a rec room, bedroom and an additional full bath! Minutes to HWY 401 & 402, shopping, community centre & schools! (id:39382)
56 Wintergreen Crescent
Norfolk, Ontario
Nestled on a mature treed lot on the outskirts of Delhi, and backing onto woodlot - this home is sure to impress! Built in 2012 and featuring a triple-car garage and ample parking for all your dream vehicles as well as a basement entrance from the garage. The open concept living room and dining room is spacious and features lots of windows bringing in natural light. The modern kitchen features stainless steel appliances and a enter island with seating area and more storage. This space is perfect for all your culinary dreams to come to life. The second floor features 3 spacious bedrooms and the large family bathroom. On the lower floor you will find a large rec-room featuring a natural gas fireplace perfect for entertaining guests or relaxing in the evening. There is an additional guest bedroom and 3-pc bathroom also featuring your laundry room with a convenient countertop for folding laundry. The basement of the home includes a workshop space - perfect for the hobbyist! This backyard oasis is also sure to impress with the spacious back deck featuring a pergola. There's a garage door that open up to the back deck perfect for a larger entertainment space for family BBQs and more. Some indoor and patio furniture is also negotiable. Don't wait to make this your next address! (id:39382)
2217 Wharncliffe Road S
London South, Ontario
This is the opportunity you've been waiting for! Located in Lambeth, one of London's fastest growing and most sought-after communities, this nearly one-acre AC1-zoned property gives you the freedom to live, work, and build wealth all in one place. Whether you want to move in, start a business, rent it out, or develop it further, this property delivers flexibility and serious upside. Featuring a fully renovated 3-bedroom, 1-bathroom home with an open-concept layout, modern kitchen, oversized deck, and a double garage, its turnkey ready. But it doesn't stop there you also get a 40x40 commercial garage and a fully fenced yard, perfect for your business needs or rental income potential. With easy access to Highways 401 & 402 and just 10 minutes to downtown, location is unbeatable. Zoned for a wide range of commercial uses like studios, offices, and more, this is your chance to take control of your future and secure a truly versatile property in a high-growth area. Don't wait opportunities like this don't last! (id:39382)
22709 Thames Road
Southwest Middlesex, Ontario
Welcome to 22709 Thames Road, a delightful 1.5-storey home nestled in the village of Appin, Ontario. Whether you're a first time buyer, a growing family, or looking to downsize, this inviting property has something for everyone. As you arrive, the charming wrap around porch invites you to sit back and enjoy the peaceful surroundings. Inside, a bright and open dining area sets the tone for family meals and gatherings. The adjacent kitchen offers plenty of counter space and storage, making meal prep a breeze. On the main floor, you'll find a versatile room that can serve as a bedroom, home office, or hobby space, whatever suits your needs. A full bathroom, convenient laundry room, and access to the backyard complete this level, offering functional living at its best. The spacious living room, featuring a cozy gas fireplace, is perfect for relaxing with loved ones or entertaining guests. Upstairs, the third bedroom boasts ample space and can easily be converted into two separate rooms, providing flexibility for your familys changing needs. Step outside to discover the true gem of this property. Backing onto a field, the backyard offers a serene setting for outdoor living. Enjoy the deck for summer barbecues, and take advantage of the insulated shed with electrical hookup, ideal for extra storage, a workshop, or a creative studio. Nestled in the quiet, friendly village of Appin, this home offers the perfect balance of rural charm and convenience. Whether you're starting your journey, growing your family, or seeking a peaceful retreat, this home is ready to welcome you. Don't miss your chance to make 22709 Thames Road your own, schedule your private showing today! (id:39382)
115 Hull Road
Strathroy-Caradoc, Ontario
Welcome to 115 Hull Road, this amazing bungalow with loads of upgrades, spacious open concept kitchen dining area with patio doors to the back yard. Loads of kitchen cabinets, an island with granite countertops, and lots of room for entertaining. Main floor has 2 pc bathrooms, 3 spacious bedrooms, and 5 pc bathrooms. Lower level with large L-shaped family room with corner gas fireplace and built-in bar, plus large games room, 3 pc bathroom, and rough-in sauna. Outdoor off the kitchen, there are 2 patio areas, a gazebo, a hot tub, a 16 x 10 pool (3 years old), a built-in granite BBQ, a fish pond, an outdoor bar with cold water, which is attached to the spacious custom built in storage shed, totally fenced lot, send point and sprinkler system, new furnace and AC (2024) Call Today to view this amazing quality custom home (id:39382)
21 - 175 Ingersoll Street N
Ingersoll, Ontario
Welcome to your private retreat in The Enclave at Victoria Hills! This customize, upgraded end-unit bungaloft townhouse with a walkout basement and 1.5-car garage is tucked into a premium location and offers the perfect blend of style, space, and functionality. Inside, youll find a show-stopping kitchen with quartz countertops, a generous breakfast bar that seats 5-6, a sleek glass tile backsplash, gas stove, and an abundance of storage, including a convenient corner pantry. Hosting is a dream thanks to a built-in wet bar (or coffee station) complete with a bar fridge. The open-concept great room features soaring vaulted ceilings, a cozy gas fireplace, and a spacious dining area with custom built-in sideboard cabinetry. Main floor laundry and a 2-piece bathroom add everyday convenience. The loft-style primary suite feels like your own private haven, featuring a large walk-in closet and ensuite with heated floors. The fully finished walkout lower level is bright and inviting with no dark basement vibes here! It offers a family room with views of the back patio, a full 4-piece bath, a bedroom with a privilege door to the bathroom, plus a bonus room with a sink that could easily convert into a second kitchen. Step outside to enjoy spring sunshine on your south-facing deck, complete with an awning for optional shade or entertain below on the spacious lower patio. Even the oversized garage has a wow factor with epoxy flooring, making it feel like an extension of the home. This one-of-a-kind home in The Enclave is ready for you to call it home. Come experience the lifestyle you've been waiting for! (id:39382)
15 Eagle Street
St. Thomas, Ontario
Step into the charm of 15 Eagle St, a delightful 2-storey home in St. Thomas, where comfort meets convenience. This well-maintained 4-bedroom, 1-bathroom residence offers a lifestyle of relaxed living with modern updates and classic appeal. Enjoy mornings in the gorgeous enclosed front porch, perfect for sipping coffee and watching the world go by. The private drive and detached garage add practicality, while the large yard provides ample space for outdoor activities and family gatherings. Imagine summer barbecues, gardening, or simply unwinding in your own green oasis. With updates throughout, this home blends traditional charm with contemporary living, making it an ideal haven for creating lasting memories. (id:39382)
26 Millcreek Court
Norfolk, Ontario
Welcome to 26 Millcreek Court - a tasteful, custom-built home on a 1 acre lot. Every detail has been carefully thought of, and meticulously finished, in this home! Upon arrival you'll be immediately impressed by the home's striking & grand curb appeal. The main level is approximately 2,100 sq. ft., plus a fully covered rear porch. This turn-key home offers a welcoming tiled foyer with gorgeous open concept look to the grand living room, offering views of the expansive rear yard and integrated covered patio. Enter the main living room and you'll be in awe of the tray ceiling & high quality gas fireplace. Opposite the living room is the amazing Chef's Kitchen appointed with custom cabinetry, dedicated pantry, oversized island & granite countertops. Directly off the kitchen is a dedicated dining space, with more striking views of the rear yard. The spacious Principal Bedroom offers a generous walk-in closet and an incredible 5 pc. ensuite oasis. Two additional bedrooms and dedicated 5 pc. bath at the opposite end of the home is perfectly positioned for children, or guests. Main floor laundry, a bright office (or 5th bedroom), and a 2 pc. powder room complete the stunning main floor. The lower level is partially finished with a bedroom and 4 pc. bathroom, plus tons of storage. The rest of the lower level is ready for your future development; walls insulated, wired & vapour barriered are all completed. The attached garage is truly oversized (30'x26') with extra storage area and work bench space. Plus, there's a matching detached shop (24'x18') with dedicated hydro; perfect for the tinker'r, craftsman, or car enthusiast. Located in convenient proximity to Tillsonburg, Delhi, Simcoe, Lake Erie plus amenities like schools, grocery and hospitals - perfect for a growing family, or empty nesters. There's too many upgrades to list at this one of a kind home. This custom home is absolutely spotless! A truly wonderful showcasing of form + function in every respect. (id:39382)
1005 Windham Centre Road
Norfolk, Ontario
Prepare to be captivated by this exceptional, like-new bungalow with 2-car garage and backyard oasis in the quiet Village of Windham Centre. This 3+1 bedroom, 3 bathroom brick home has unparalleled luxury and refined living with soaring 10' ceilings on the mainfloor with transom windows and 8.5' ceilings in the basement, creating an airy and spacious ambience. The kitchen offers full-height cabinetry, built-in appliances, butlers area as well as a large walk-in pantry, there are 3 mainfloor bedrooms, 2 full bathrooms on the mainfloor including ensuite. The basement is finished with a large familyroom area, spacious bar/kitchenette with dual fridges, an office space as well as a bedroom and full bathroom. Indulge in the ultimate relaxation in your private backyard oasis, complete with a sparkling saltwater inground pool with pool-house ideal for summer entertainment. This meticulously maintained home features exquisite finishes throughout. This is more than a house; it's a lifestyle, and can be yours to enjoy this summer! (id:39382)
107 Tweed Crescent
London North, Ontario
Welcome to this beautifully updated 3+1 bedroom, 2 full bathroom bungalow located in the highly desirable and family-friendly Northridge neighborhood. This charming home is nestled on a quiet tree-lined street, offering the perfect balance of tranquility and convenience. With highly ranked schools, parks, walking trails, and the vibrant Masonville Plaza just a short drive away, you'll enjoy easy access to great restaurants, shopping, and recreational opportunities. Step inside to discover a fully renovated open-concept main floor. The stunning 2021 kitchen by Casey's Creative Kitchens features sleek white cabinetry extending from floor to ceiling, luxurious quartz countertops, stainless steel appliances, and an oversized island with seating for three and built-in microwave & wine fridge. The kitchen flows seamlessly into the formal dining area and inviting living room, complete with an electric fireplace, shiplap media wall, and a custom wood beam mantle. The home boasts three spacious bedrooms on the main level, all with ample closet space and natural light. Gleaming hardwood floors and a brand-new 5-piece bathroom with a double-sink quartz vanity, tiled shower, and tub complete the main floor. The lower level is fully finished, offering a large rec room, a fourth bedroom, and a stylish 3-piece bathroom. A separate entrance from the backyard provides additional convenience and privacy. The lower level also includes a laundry room and excellent storage areas. Outside, the fully fenced backyard is a great size, featuring an oversized deck perfect for entertaining, along with a large grass area ideal for kids and pets. Additional updates include an owned water heater, a 200-amp breaker panel, and pot lights throughout the home. This is a wonderful opportunity to own a beautifully updated home in one of the most sought-after neighborhoods. Don't miss your chance to make this your new home! (id:39382)
19 - 159 Collins Way
Strathroy-Caradoc, Ontario
Take a look at Unit 19-159 Collins Way in Strathroy! Just 20 minutes away from London, this detached home has an open concept kitchen, dining, and living area with 2 bedrooms and 2 bathrooms on the main floor. The basement is fully finished with an additional bedroom and bathroom with oversized windows. Built in 2020, this house has a lot of natural light with a large covered deck out back. Within walking distance from Caradoc Sands, Canadian Tire, Walmart, and the LCBO. Book a private showing now! (id:39382)
Main - 572 Oxford Street E
London East, Ontario
4-Bedroom Main unit with All the Extras - STUDENTS OR Single Families! Looking for comfortable and convenient living in a desired location in London? This spacious 4-bedroom unit offers 2.5 bathrooms, a fully equipped in-unit laundry, and a back deck and yard - perfect for relaxing or entertaining. Forget about utility bills - they're all included except internet. Plus, you'll have the convenience of parking for 2 - 3 vehicles and being close to downtown, various bus routes, a wide range of amenities, and the charming Old North neighbourhood. Its layout and features make it ideal for students looking to share or a single family wanting to be near it all. Available now for $925 per room ($3,700 total). (id:39382)
213 Highview Drive
St. Thomas, Ontario
Welcome to 213 Highview Dr! Discover the perfect blend of comfort, space, and opportunity in this solid all-brick bungalow, ideally located in a sought-after neighbourhood close to great schools, parks, shopping, and everyday amenities. The main floor offers a warm and inviting layout with a spacious eat-in kitchen, and an open-concept living and dining area, ideal for family gatherings and everyday living. Three generous bedrooms and a full bathroom provide plenty of room for growing families. The finished basement features a large rec room, a home office, and an outdoor side entrance leading directly to the lower level, making it a prime candidate for conversion into a legal secondary suite or in-law unit. Whether you're looking to accommodate extended family or generate rental income, the possibilities are there. Enjoy outdoor living in the fully fenced backyard, perfect for kids, pets, and entertaining. Whether you're a growing family looking for a move-in-ready home, looking to downsize, or an investor seeking a smart addition to your portfolio, this property offers flexibility and long-term value. (id:39382)
1858 Bloom Crescent
London North, Ontario
Welcome to 1858 Bloom Cres! This 3-bedroom, 3.5 bathroom charming home offers an excellent opportunity for first-time buyers and families, ideally situated on a sought-after street in London's desirable North End. Enjoy access to top-rated schools, including Stoney Creek Elementary and Mother Teresa High School, along with a wide range of nearby amenities. This well-maintained property's roof was updated in 2019 and sits on a lovely lot, fully fenced and perfect for family living. This extra-deep lot (24.48 ft x 159.80 ft) provides ample space for outdoor play, entertaining, and future possibilities. The open-concept main was freshly painted (2025) and features updated flooring (2019). The spacious kitchen overlooks the living and dining areas and includes a convenient breakfast bar, sleek tiled backsplash, ample cabinetry, and stainless steel appliances. Upstairs, you'll find three generously sized bedrooms and two full bathrooms, including a large primary suite with its own ensuite and walk-in closet. The inviting lower level is finished with warm pot lighting, offering a family room, office space, a full bathroom, plus a dedicated laundry and storage area. (id:39382)
42 Pebble Beach Court
Woodstock, Ontario
Located in a quiet crescent in Woodstock near Highways 401 and 403, this brick bungalow offers a practical layout for first-time homebuyers or those looking to downsize. The home features two bedrooms, one bathroom, and a finished basement, providing additional living space for various needs. Situated on a large reverse pie-shaped lot, the property offers plenty of outdoor space for gardening, recreation, or future projects. An on-ground pool solar heater adds to the backyards appeal, offering a spot to relax during warmer months. Home also has a single car garage and double wide laneway. With a few updates, this home has the potential to be a great long-term investment. Its convenient location provides easy access to major highways, making commuting simple while still enjoying a peaceful neighborhood setting. (id:39382)

