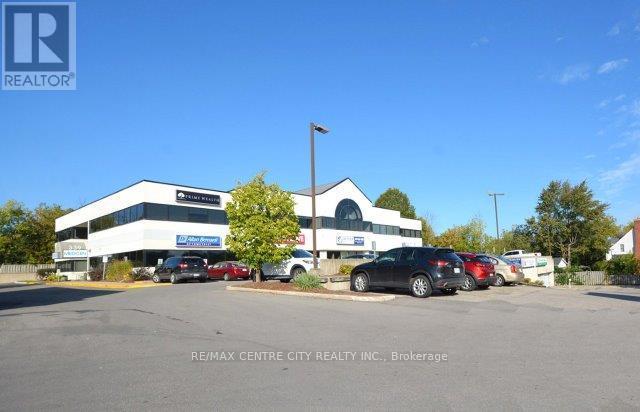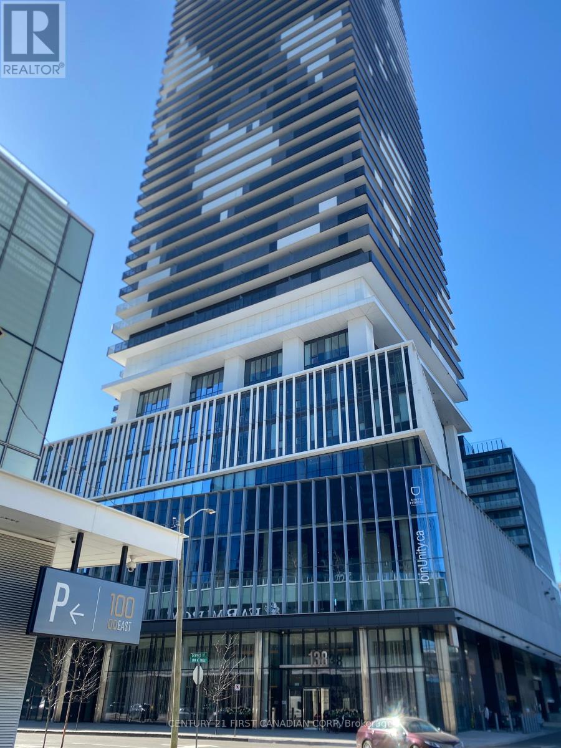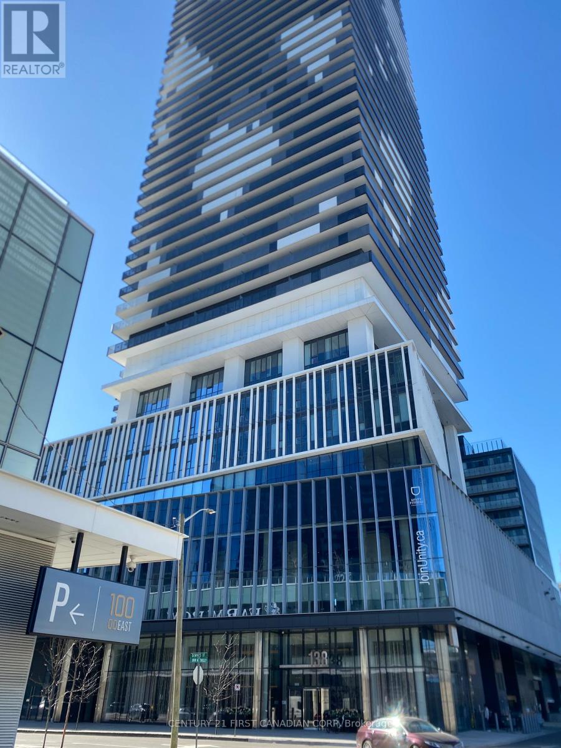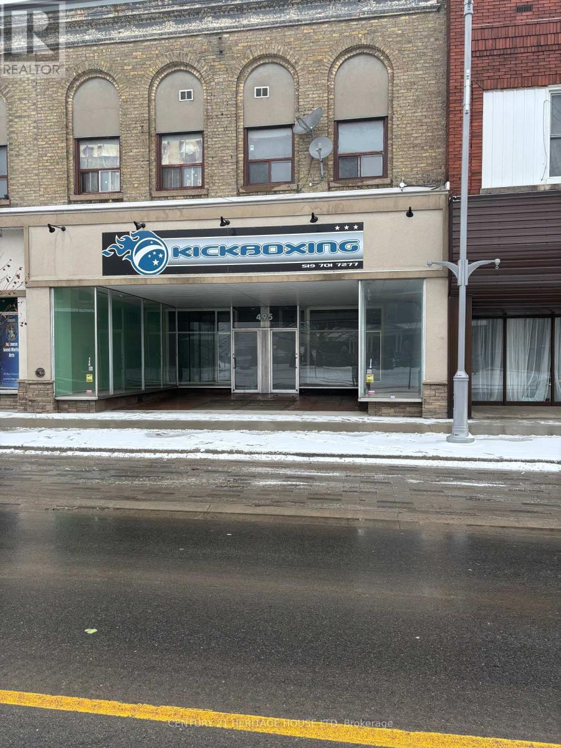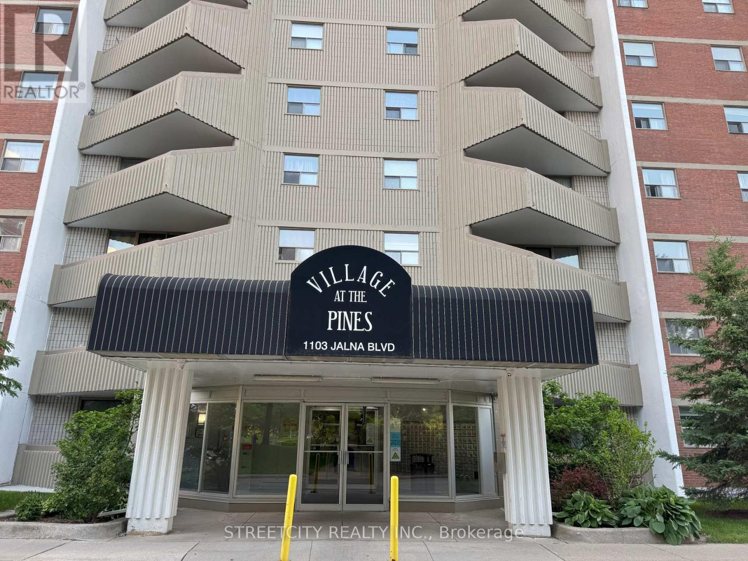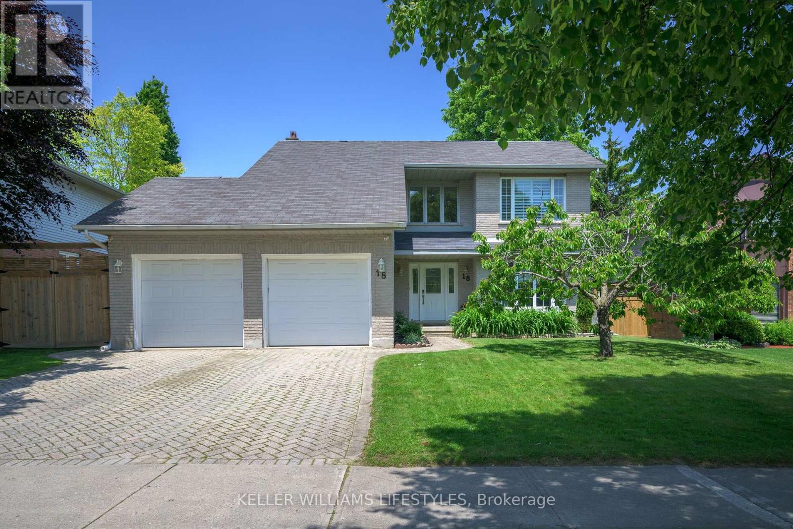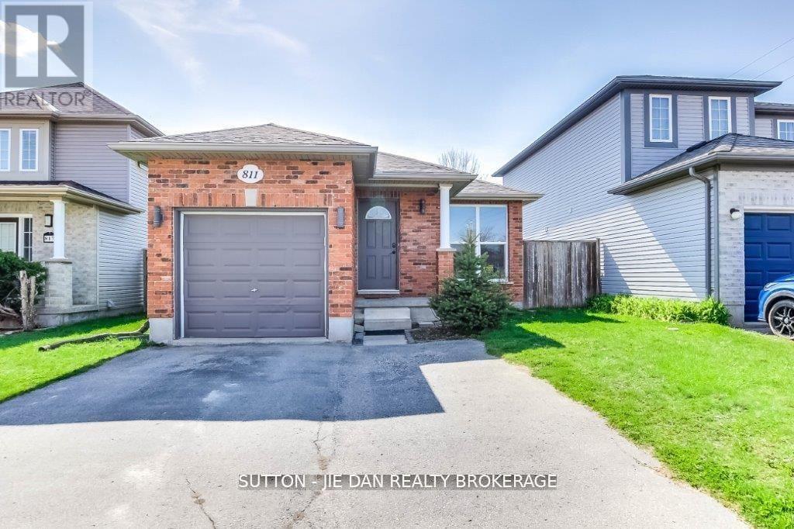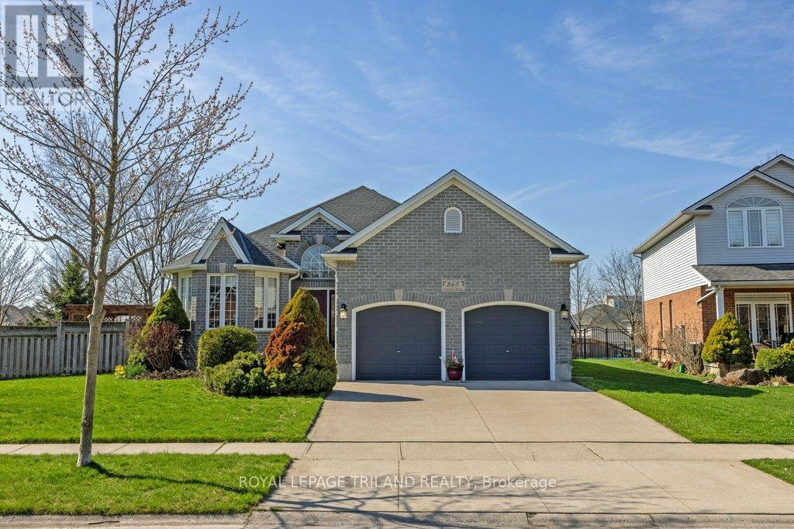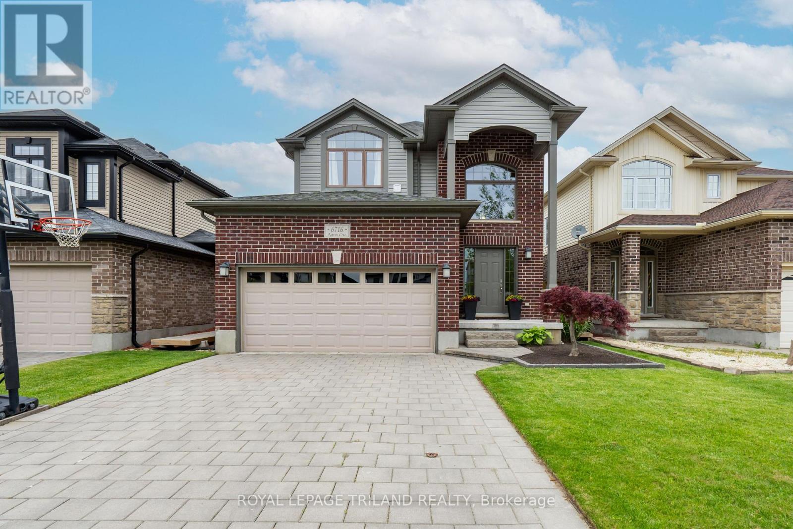Main And Upper Floor - 29 Mccully Drive S
St. Thomas, Ontario
Welcome to 29 McCully Drive. This home is on a quite street, 3 parking spaces and a beautiful backyard. The Tenant gets the use of the main floor (Livingroom, Kitchen, laundry) and second level (3 bedrooms and a 4 piece bathroom). The Tenant is responsible for Cable, Phone and internet. Rental Application must be completed prior to ALL showings. (id:39382)
115 - 339 Wellington Road
London South, Ontario
Located on the west side just north of Base Line Road in proximity to Victoria Hospital. Mainly medical/dental with some commercial office Tenants. This is unit 115 on the main level consisting of 933 square feet with a gross monthly rent of $1,924.31 plus hydro. Various suite sizes available offering plenty of natural light. Unit G20A-2,045 square feet, Unit G40-2,290 square feet, Unit G50-778 square feet and Unit 210-1,910 square feet. Parking for 133 cars including 49 in the underground parking garage. Tenants have free use of common area boardroom and new intercom system is perfect for after hours use. Pharmasave Pharmacy on main level. Landlord will offer generous leaseholds for a fiver year lease. Contact listing agent to arrange a viewing. (id:39382)
811 - 138 Downes Street
Toronto, Ontario
Prestigious SUGAR WHARF 1 Bed + 1 Den + 1 Locker Condo. Laminate floor throughout. South view (could see a corner of Ontario Lake). Open concept kitchen with high standard appliances. Quartz countertops. 4th floor outdoor terrace with BBQ area, indoor pool, party room, games room, theater room. The Lake, Farm Boy, Loblaws and LCBO are just in front of the building. Steps to Union Station, Scotiabank Arena and Rogers Centre. Quick access to Yonge St. and Gardiner EXPY. Perfect for the first time buyers and young couples. All ready to move-in! (id:39382)
811 - 138 Downes Street
Toronto, Ontario
Prestigious SUGAR WHARF 1 Bed + 1 Den + 1 Locker Condo. Laminate floor throughout. South view (could see a corner of Ontario Lake). Open concept kitchen with high standard appliances. Quartz countertops. 4th floor outdoor terrace with BBQ area, indoor pool, party room, games room, theater room. The Lake, Farm Boy, Loblaws and LCBO are just in front of the building. Steps to Union Station, Scotiabank Arena and Rogers Centre. Quick access to Yonge St. and Gardiner EXPY.. All ready to move-in! (id:39382)
495 Talbot Street W
St. Thomas, Ontario
Prime Downtown Space. The front entrance offers full glass display windows, covered entrance opening into a bright open concept store. This location is close to City Hall, Library, Restaurants and has 1 Parking Spot included (id:39382)
1411 - 1103 Jalna Boulevard
London South, Ontario
Welcome to 1103 Jalna Blvd #1411, London, ON a bright and well kept 1-bedroom, 1-bath condo on the 14th floor, offering east-facing views and a spacious covered balcony perfect for enjoying morning sunrises. Ample closet space, and includes one assigned underground parking spot. The well-managed building boasts numerous recent upgrades including newer windows, patio doors, and exterior concrete refurbishment. Condo fees cover all utilities heat, hydro, and water adding excellent value. Enjoy added perks like the underground garage car wash area and common laundry facilities. Ideally located just steps from White Oaks Mall, Walmart, schools, parks, and community amenities such as tennis and basketball courts, a skateboard park, the South London Community Centre, public library, and urgent care clinic. Convenient access to major bus routes, Victoria Hospital, and HWY 401 makes this a truly accessible location. (id:39382)
7491 Plank Road
Bayham, Ontario
Don't miss your chance to own a prime 3/4-acre corner lot at the high-traffic intersection of Plank Rd and Calton Line, just outside Vienna. This property offers incredible visibility and exposure, with the bustling Farmers Market right across the street! Zoned Highway Commercial (HWC),its the perfect spot to launch your business and it even allows for one dwelling unit as an accessory use. Reach out today for more details! (id:39382)
18 Thunderbird Crescent
London South, Ontario
Welcome to 18 Thunderbird Crescent, a beautifully updated home in the heart of beautiful Westmount neighbourhood. Surrounded by mature tree-lined streets, great schools, parks, and convenient shopping. From the moment you arrive, you'll be impressed by the great curb appeal, landscaped lot, and double car garage. Step inside to a spacious front foyer with timeless wainscoting and modern glass railing feature that sets the tone for the rest of the home. The open-concept layout is designed for both everyday living and entertaining, featuring a bright front-facing living room that flows into the 2023 kitchen. Complete with white cabinetry, stylish countertops, a kitchen island with double sink, and stainless steel appliances. Smart pot lights throughout with remote dimming add a modern touch. The adjacent dining room with built-in wall shelves adds lots of storage options and a convenient patio door to backyard makes hosting a breeze. Additional space for the family to unwind in the sunken family room with a stunning red brick wood-burning fireplace. Step outside to a serene and spacious backyard featuring a large storage shed, a sleek concrete patio (2022), and a new fence (2024). A stylish 2-piece bathroom, side entrance, and garage access complete the main level. Upstairs, you'll find four generous bedrooms, including a spacious primary suite with a 4-piece ensuite, soaker tub, walk-in shower, and three closets. You'll also find a second full bathroom upstairs, perfect for family or guests. The lower level offers even more space to spread out with a large rec room, office area, laundry room, storage, and an additional 2-piece bathroom, perfect for growing families or hosting guests. With thoughtful updates throughout and room for everyone, this home is move-in ready and made for making memories. Don't miss your chance to call this one home. (id:39382)
811 South Wenige Drive
London North, Ontario
Sought After Stoney Creek Community in London Ontario. Beautiful and bright open concept 3 Bedroom 2 bath home with fully finished basement , updated with newer: flooring, trim, paint, shingles, travertino glass blended mosaic backsplash, vanities, pot lights, decora switches and kitchen cabinets, fresh air exchanger also installed 2 years ago - WOW! It truly shows like a designer model home. Walking distance to schools, community center, tim hortons & transit. With a garage, 2 car driveway, garden shed. BONUS: Fully finished basement with gas fireplace, separate room and hobby / exercise space. If you're seeking a turn key, move-in ready home, look no further. Call now to book your showing! (id:39382)
865 Barclay Road
London South, Ontario
Welcome to this exceptional one-floor home that has been meticulously maintained and thoughtfully updated. Offering significantly more space than appears from the outside, boasting approximately 1730 sq ft on the main floor (MPAC) plus a beautifully finished lower level. You will immediately appreciate the wide foyer, beautiful hardwood floors and the 2 year old gorgeous, renovated kitchen with so many extra features. The Great room offers ample space for furniture and a beautiful gas fireplace. The easy flow of the floor plan is ideal for hosting family gatherings, with a generous size eat-in area in the kitchen and a separate, large dining room. You will also appreciate the lovely architectural details in the home. The primary bedroom is a comfortable retreat, featuring a pretty ensuite and a walk-in closet. Three well-sized bedrooms on the main floor offer flexibility for a guest room plus a home office or den.The lower level expands the living space, enhanced by engineered hardwood and deep windows that fill the area with natural light. For the hobbiest you will find a great workshop area. And a handy 2-piece bath completes this level.The convenience of inside entry from the garage leads directly into the main floor laundry through to the kitchen making bringing in groceries a breeze. Step out through patio doors to enjoy your nicely landscaped private yard, newer deck, two gazebos and bbq with ease with the natural gas line hook-up. For added peace of mind the roof is approximately 4 years old, and the furnace and a/c approximately 5-7 years old. You will love the quiet neighbourhood, close to trails, local restaurants, shops in Westmount and Byron and more! We truly believe this exceptional home offers a fantastic opportunity and encourage you to schedule a viewing to experience it first hand. (id:39382)
1701 - 330 Ridout Street N
London East, Ontario
Discover the "Sevilla" model at Renaissance II, an exceptional floor plan layout, one-bedroom plus den condo boasting 1014 sq ft of living space and a 75 sq ft balcony, this is one of the largest one-bedroom layouts, offering a total of 1,089 sq ft. Prepare to be impressed by the upgrades in this condo, primary bedroom features an oversized walk-in closet upgraded with fabulous custom-built-ins, stylish upgraded light fixtures, smart technology including a Nest Thermostat and Nest Protect Smoke Detector. The parking spot has also been upgraded with a convenient EV charger, whether you own an electric vehicle now, or if you get one in the future, you will be all set, condo 1701 has you covered. Boasting hardwood flooring, generous sized windows that give amazing North views of downtown London. Kitchen showcases granite countertops, stainless steel appliances, rich walnut toned cabinetry, under cabinet lighting, stylish backsplash, spacious peninsula with breakfast bar, large pantry cabinet. Primary bedroom suite features sleek sliding doors that add a modern touch. Open-concept den exudes spaciousness, beautifully enhanced by natural light. Bathroom showcases, vanity with granite countertops, ceramic tiles and handy linen closet. In-suite laundry, one indoor parking spot with EV charger are all included. Monthly expenses are simplified as heating, cooling and water are also included. Enjoy the fabulous amenities: fitness centre, theatre room, billiards, lounge & bar area, dining area, kitchen, library, outdoor terrace and 2 guest suites. Many amazing downtown experiences are only steps away - catch thrilling London Knights hockey games, attend world-class concerts at Canada Life Place, enjoy performances at the The Grand Theatre, take in the charm of local cafes, pizza spots, restaurants, boutique shops and the Covent Garden Market. Your vibrant downtown lifestyle awaits, come and see it for yourself! (id:39382)
6716 Navin Crescent
London South, Ontario
Fabulous family home in desirable Talbot Village situated on a quiet residential crescent. Vaulted covered front porch leads into large 2 storey front foyer with an abundance of natural light. Spacious bright open concept great room features gas fireplace and open kitchen with breakfast bar and pantry with shelving upgraded in 2018 and stainless-steel appliances. Dining area with patio door leads to private south facing backyard with deck and fence added in 2016. Fire pit patio added in 2021 great outdoor family entertainment space. Small Bike Shed added in 2023Convenient main floor laundry with side door and inside entry to 2 car garage. Luxury Vinyl Plank (2nd floor, main floor, and stairs) upgraded 2025Upper level offers large principal bedroom with walk in closet and 4 piece ensuite with double sinks and walk in shower.3 Additional bedrooms front one with vaulted ceiling and supplementary A/C added in 2024, and additional 4 piece bathroom. Bathroom sinks, hardware, and counters - upgraded 2025. Finished Basement with Custom Cabinetry in sitting room - added 2015 and offers additional living space with family room, television room, optional studio room and unfinished storage room. Safe & Sound Insulation in basement ceiling and music room walls. Elevated walkways and gates between homes - added 2021Shingles new in 2021. 2 car garage with bonus 128 SQ FT overhead storage added in 2015Private double driveway accommodates 4 cars and great curb appeal. Situated just minutes to many local amenities, schools and grocery store and short commute to easy highway 403 access. Quick possession possible (id:39382)

