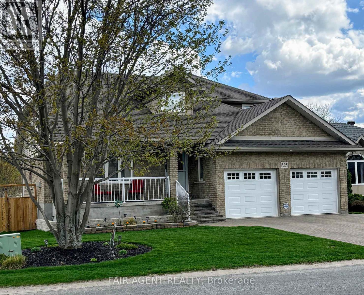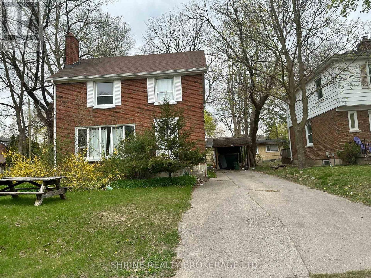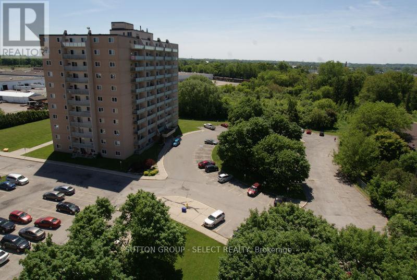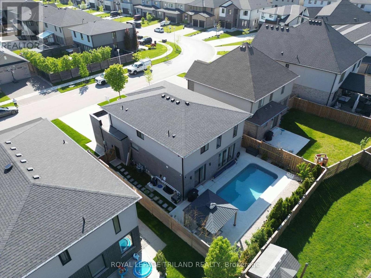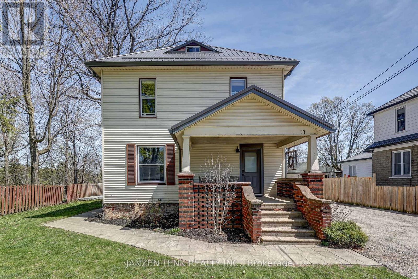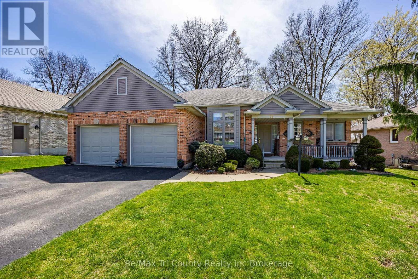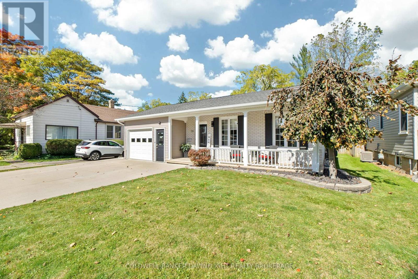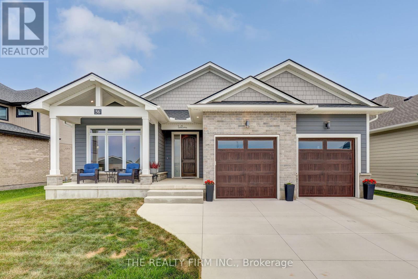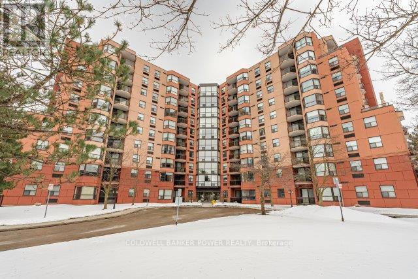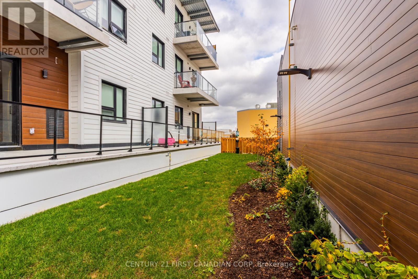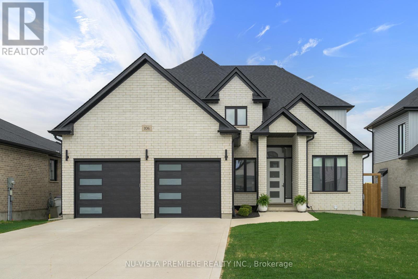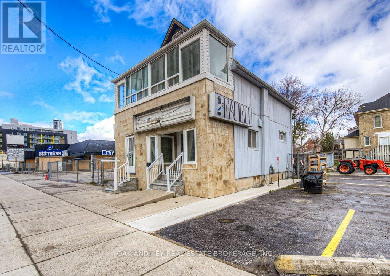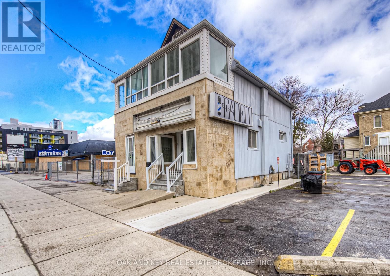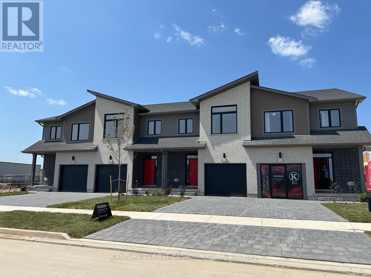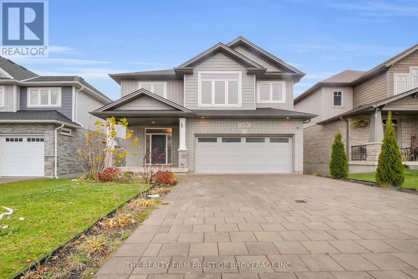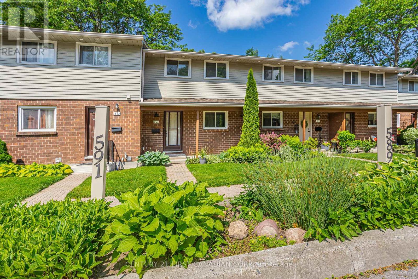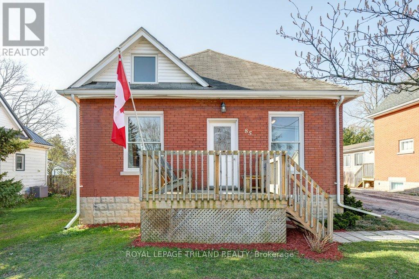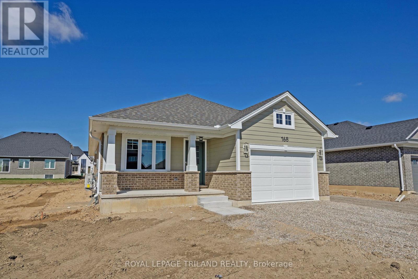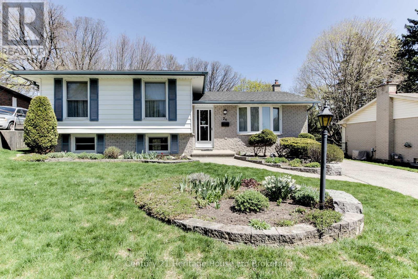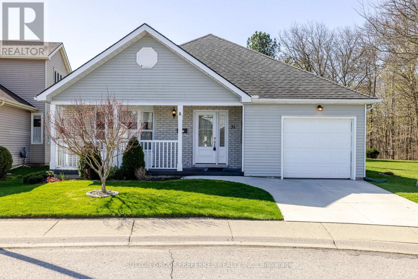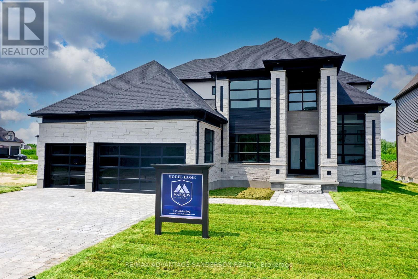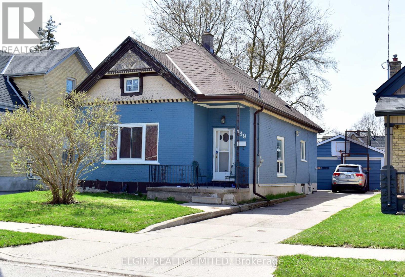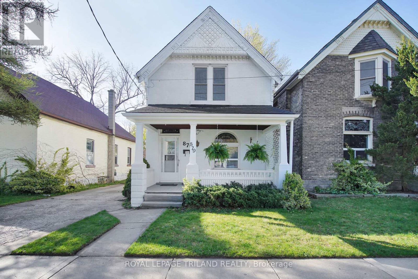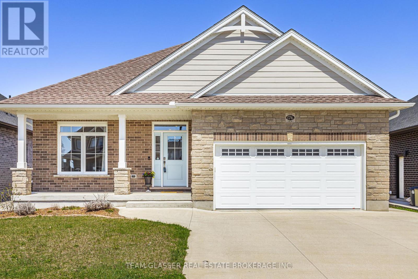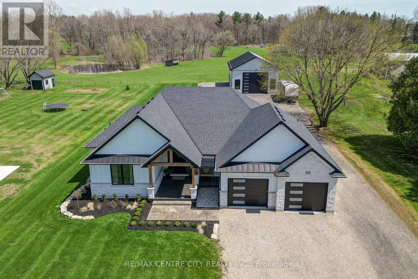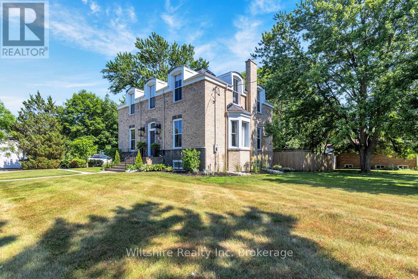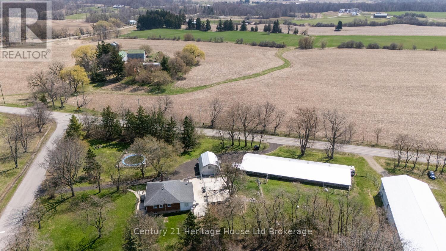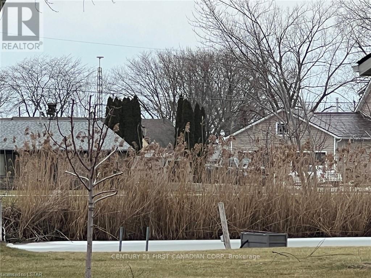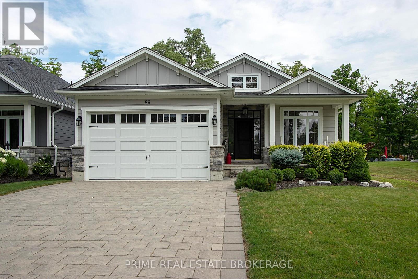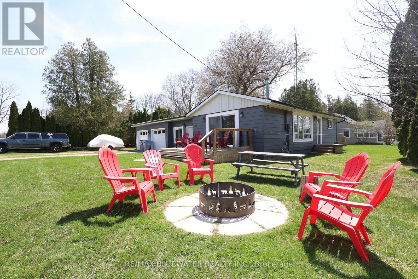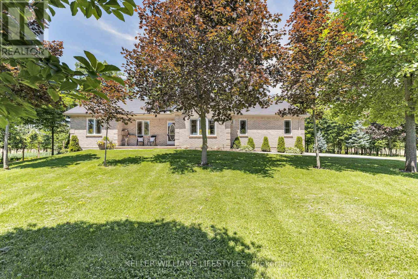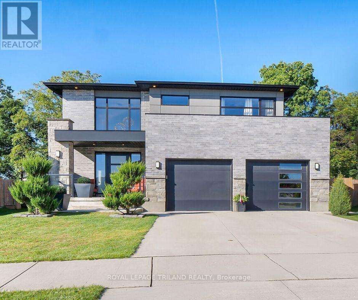8 Oliver Crescent
Zorra, Ontario
You will love the country atmosphere just outside the city.This beautiful 2-storey home is located on a quiet street in Thamesford, half way between London and Woodstock. With Summer just around the corner, you will love the backyard with its heated, salt-water pool, huge deck, cabana with an outdoor bar, a separate change room, and care-free concrete. No problem having guests over with a three car garage and triple private driveway. Just off the welcoming foyer is an office with a large window, and to the other side, a powder room, laundry and closet with access to the garage. The foyer leads to the heart of the home, open concept living room with gas fireplace, dining room and kitchen. You will love the large, separate pantry! Upstairs is the primary bedroom with walk-in closet and ensuite bath, main bath and three additional good-sized bedrooms. The full basement is also finished, providing more living space! Cozy family room with fireplace, a large bedroom, 3 pc bath, utility/storage and a spacious cold room. This home has it all including central vac, and with all the amenities you can vacation right in your backyard! (id:39382)
234 Second Avenue S
Greater Sudbury, Ontario
Located in one of the most desirable lots in this Minnow Lake neighbourhood, this thoughtfully designed and fully updated 3-bedroom, 3-bathroom home offers space, comfort, and a touch of luxury throughout. The custom interior is bathed in natural light, thanks to soaring 16-foot ceilings and expansive windows that elevate the open-concept layout. The main floor features a well-appointed kitchen with granite countertops, a generous island, and stainless steel appliances, all open to a sunken living room with a cozy gas fireplace, perfect for entertaining or everyday living. Two bedrooms and a stylish 3-piece bathroom complete this level. Upstairs, the private primary suite is a peaceful retreat, complete with hardwood flooring, a spa-inspired ensuite with standalone tub, heated porcelain tile, walk-in shower, and a loft space overlooking the main level, ideal for a reading nook or home office. The finished lower level offers an oversized recreation room with its own fireplace, a sauna, 3-piece bath, laundry, and extensive storage space. Step outside through patio doors to a serene two-tiered deck backing onto lush green space, a tranquil pond, and a small park, ideal for quiet mornings or evening relaxation. Additional features include a double car insulated garage with a workbench and 240V outlet, a heated mudroom, a large wooden shed, and a covered front and back porch. With over 2,500 sq. ft. of above-grade living space and flexible possession available, this meticulously maintained home is a rare opportunity in a quiet yet convenient location. (id:39382)
90 Huron Street
London East, Ontario
A beautiful, well-maintained detached home is available for rent near the university area. The main floor offers a bright living room, a bedroom, and modern kitchen. The upper floor features three generously sized bedrooms and a 3-piece full bathroom. Laundry is shared between the upper and lower tenants, and the basement, with its own separate entrance, is rented separately. This home is ideally located close to Western University (UWO), downtown, Masonville Mall, and all other essential amenities. The rent is $2,800 plus 70% of utilities, or $3,100 with all utilities included. This is a fantastic opportunity to live in a prime location contact us today for more information or to schedule a viewing. (id:39382)
1102 - 573 Mornington Avenue
London East, Ontario
Top floor, 2 bed unit with a big balcony. Tenants must be assumed (once buyer takes possession of the property you're free to serve notice for vacant possession). Tenant moved in October 1, 2020 and is currently renting on a month-to-month basis at $1089.81/mth. Family friendly neighbourhood surrounded by mature trees and grass area. Walking distance to all the shopping at the corner of Oxford & Highbury and easy access to Fanshawe College with the bus stop at your door. Property tax is $1620/yr. Condo fee is $652/mth which includes all utilities (heat, hydro and hot & cold water). 1 parking space on first come first serve basis. No pictures available at tenant's request. Viewing by appointment only. (id:39382)
25 Alexandria Avenue
St. Thomas, Ontario
Now Leasing: Brand New, Beautifully Finished 2-Bedroom Units Be the first to move into these newly built, modern 2-bedroom units. Designed for comfort and convenience, each unit features high-quality finishes and professional property management. Features Include: Two spacious bedrooms. One parking space included per unit. One accessible parking space available (unassigned). One pet permitted per unit (maximum weight 15 lbs). Utilities & Responsibilities: Tenant is responsible for Hydro, Gas, and personal contents insurance. Landlord is responsible for building insurance, cold water, and water heater rental. Basic landscaping services are provided by the landlord. Appliances: All units include appliances with a one-year warranty. Tenants are responsible for arranging and covering the cost of appliance service calls. Management: Professionally managed by Skirms Ave. Property Management. To Schedule a Viewing: Please contact 226-330-3037. Viewings by appointment only. (id:39382)
4703 - 3900 Confederation Parkway
Mississauga, Ontario
Soaring above the city on 47th floor. Floor to ceiling windows offering panoramic view all day natural lighting. Corner unit with South and East facing balcony with lake Ontario view even seeing CN Tower and heart of Mississauga and Square One city view respectively. You must experience sunrise on Toronto skyline together with the view of lake Ontario. This Corner unit has 2 Beds and 2 Baths. Primary Bedroom has Ensuite baths. Open concept Kitchen/Family room and even a small Den for work purposes. Outside has a wrap around large balcony size of 220sqft with access to Kitchen, Living Room and Primary Bedroom. Included is Owned parking valued approximately 50,000. This was built for a family that lived in for a few years and welcome a new family or bachelor to come experience city living. Walkable, convenient and central location. Steps away from Square One, Celebration Square, YMCA, Central Library, Living Arts Center and all major amenities you ever need. Condo includes outdoor swimming pool, ice skating, children's playground, roof top terrace and BBQ area, Sauna, Gym, Yoga studio, Party room, and 24 hour concierge. Book a Showing today to see everything this home has to OFFER! (id:39382)
2190 Bakervilla Street
London South, Ontario
Welcome to 2190 Bakervilla, where sophisticated design meets contemporary living in this ultra-modern 4-bedroom, 3-bathroom home. With meticulous attention to detail and high-end finishes throughout, this residence offers the ultimate in comfort and style. Step inside and be wowed by the bright, open-concept floor plan, perfect for both entertaining and relaxing. The upgraded European windows flood the home with natural light, highlighting the sleek lines and elegant design elements. Enjoy year-round comfort with a central vacuum system that makes cleaning a breeze. Designed for those who love the finer things in life, the home comes equipped with a built-in multi-channel home theatre system, making it the ideal spot for movie nights or hosting friends for a game night. Whether you're indulging in your favorite show or enjoying an immersive surround sound experience, the technology here is top-notch. The chef-inspired kitchen boasts custom cabinetry, premium appliances, quartz countertops and a large island that invites both cooking and conversation. Perfect for any culinary enthusiast. Step outside into your very own private oasis. The heated saltwater pool is ideal for relaxing, hosting family gatherings, or cooling off during those hot summer days. The beautifully landscaped yard offers both privacy and serenity, providing the perfect backdrop for entertaining or unwinding after a long day. Located in a desirable Lambeth, 2190 Bakervilla offers not only luxury but also proximity to top schools, parks, and major amenities. Don't miss out on this one-of-a-kind property. Experience the epitome of modern living - book your private showing today! (id:39382)
9 - 209528 Highway 26
Blue Mountains, Ontario
Welcome to your perfect getaway! This fully furnished, move-in-ready condo offers an unbeatable location steps away from the sparkling waters of Georgian Bay, and shoreline access for kayaking, paddle boarding and relaxing by the water. Nestled just minutes from the vibrant Blue mountain Village, this home is a dream for outdoor enthusiasts and relaxation seekers alike. Inside you will find a warm, stylish living space featuring an open-concept living, an updated gas fireplace, a brand-new electrical panel and much more. Step outside and enjoy a drink on your beautiful deck surrounded by forest and mountain views or go for a run on the gorgeous trails. Enjoy amazing community amenities including shared shoreline access, crystal clear saltwater pool or a full-sized tennis court. Whether you're hitting the slopes, exploring the trials, or lounging by the water, this condo offers everything you need for the perfect getaway!! Imagine moving in without the move as this gem comes fully furnished. Don't miss this rare opportunity to own a piece of paradise in one of Ontario's premier destinations. (id:39382)
17 Oak Street
Aylmer, Ontario
Cash-flow from day one with this fully turn-key duplex in a quiet, high-demand rental town, offering stable returns and long-term upside. The upper unit features two bedrooms plus a bonus room often used as an office or master (non-conforming), currently rented to excellent tenants for $1,400/month heat included --- well below the current market rate of $1,600+. The lower 2-bedroom unit is vacant and ready to rent for $1,600+ or convert to a high-income Airbnb. Both units have private entrances, in-unit laundry, and smart, functional layouts that appeal to quality tenants and short-term guests alike. Furniture and beds can be included in the sale, making this an easy turnkey setup for investors looking to capitalize on Airbnb demand. Located in a peaceful, desirable town with an A-grade tenant pool, this low-maintenance property is an excellent addition to any portfolio. Room for an accessory dwelling unit and prints can be included but you must do your own due diligence with the township to add even more value to the oversized quiet inside corner lot. Aylmer, in the center of the country, beaches, towns and cities - 20 mins to 401 / Tillsonburg / Port Stanley / Burwell Beaches, 30 mins to London, 15 mins to St Thomas & 10 mins to Port Bruce Beach. (id:39382)
8 Woodland Road
Central Elgin, Ontario
Location, Location, Location! This home is in beautiful Old Lynhurst in the sought after Southwold school district backing onto park like land perfect for kids. The main floor is home to the primary suite with walk-in closet and ensuite as well as an open concept dining/living room, kitchen and second bedroom with access to a private balcony with stunning views, this room also has many other alternative uses. On the lower level you will find 2 more bedrooms with a 4-piece bath and laundry room big enough to use for a sitting room or children's play area. There is also a heated workshop with separate entrance with lots of storage. (id:39382)
11 Woodside Drive
Tillsonburg, Ontario
Welcome to Woodland Estates. Upon entering this home, you are welcomed by high ceilings, crown molding, and open concept living. The great room and kitchen provide loads of natural light and a stunning view of the treed backyard. The dining room has plenty of room for large gatherings and also has a butler nook for easy entertaining. This 3+1 bedroom home was designed with an incredible layout for privacy. The family/guest bedrooms are set apart from the primary suite! Lets not forget the ideal basement! Its a walkout! This could allow for independent living capabilities with a separate entrance. Or a very large entertainment area with a amazing amount of natural light. Also found in the basement is a workshop, a large storage room and the powder room has the capability to be changed into a full bathroom with a shower. This home really does have something in mind for everyone. (id:39382)
76 Sanders Street W
South Huron, Ontario
This impressive brick Bungalow is located in the heart of Exeter and is close to all amenities including shopping, schools, rec centre and walking trails. The growing Town of Exeter is 30 minutes to London or Stratford and only 15 minutes to the lovely shores of Lake Huron. This home has been meticulously renovated over the years, is warm and inviting and is just the perfect place to call home. You will be impressed with the open concept kitchen/living/dining area, 4 bedrooms (2 up and 2 down), 2 full bathrooms, finished rec room, spacious room sizes, covered front porch, great curb appeal and the list goes on. The freshly added feature walls in the living room, dining room and mudroom add even more appeal plus new kitchen appliances are a bonus. Recently, new flooring was installed in the M/F bedrooms and the M/F bathroom received an update. The attached, insulated garage has gas heat, an epoxy floor and is maintenance free. Going outdoors, you won't be disappointed with the large stamped concrete patio, wood gazebo and the fully fenced back yard. This makes a perfect family or retiree home so book your showing today! (id:39382)
56 Optimist Drive
Southwold, Ontario
Bungalow with a POOL!- Freshly Built in 2022 by Award Winning Builder Halcyon Homes. Quality starts at the curb, extra large concrete driveway, Brick and Hardie board shake and siding give a timeless, durable appeal. Step inside and be impressed by the thoughtful design and function. Featuring 1800 square feet of above grade living space, 9 foot ceilings , 8 foot interior doorways and engineered hardwood flooring throughout, complemented by 7.5"" baseboards. You can truly feel the superior craftsmanship. Two bedrooms on the main floor plus a home office/den which easily could double as additional bedroom. Each room features a stunning ensuite with curbless shower entry, quartz countertops and custom lighting. The heart of the home features a 10 foot long island to gather and enjoy. Ample space for those who love to cook, large pantry for additional storage and high end built in appliances. Open concept flows directly in the Family room with large windows and gas fireplace with stone surround. Continuing on the Main floor, mud/laundry room with large closet and garage access. Large double car garage offers stairs to lower level for in-law potential or just those big Costco hauls. Of course, the backyard is just a further extension of luxury inside. Just outside the custom frech doors, take in the morning sun, or summer nights under the 21x10 covered back patio. Best of all, get ready to enjoy a brand new heated pool that will give you an extended swimming season- the perfect topper for this fabulous home! Conveniently located minutes to South London also close to 401, Costco, Port Stanley and St.Thomas. Come and see for yourself! (id:39382)
607 - 600 Talbot Street
London East, Ontario
Great downtown location! Close to all amenities. Underground parking as well as huge visitor parking lot. This is a beautiful 6th floor condo recently painted, 5 appliances, and some newer light fixtures. Approximately 1,100 sq ft. Clean, bright with amazing views from large windows.Ideal for professionals, students, or those looking to downsize. Assigned underground parking and in unit storage. Amenities include salt water pool, hot tub, exercise room, meeting room & guest parking. Don't miss this opportunity to live in a great downtown condo! (id:39382)
301 - 228 Mcconnell Street
South Huron, Ontario
Welcome to the contemporary West Market Lofts in Exeter, Ontario! This stunning ACCESSIBLE suite offers an incredible living experience with a plethora of AMENITIES. Situated in a prime location, you'll find yourself just moments away from shopping, restaurants, parks, trails, only a short drive to the stunning Grand Bend beach, and ~30 minutes to the vibrant city of London. Step inside this modern suite and you will be greeted with a spacious floor plan, floor to ceiling windows, and 9' ceilings throughout. This apartment exudes an open and airy ambiance that will make you feel right at home. The kitchen features top-of-the-line appliances, ample storage space, and sleek granite countertops. This suite boasts 3 well-sized bedrooms, 2 full washrooms, as well as convenient in-suite laundry facilities. The building offers controlled entry and fantastic shared amenities for residents to enjoy! Take advantage of the rooftop terrace where you can soak up breathtaking views while sipping on your morning coffee or hosting gatherings with friends. There is also an indoor amenity space offering room for meetings, or social gatherings. For those fitness enthusiasts, the shared gym provides state-of-the-art equipment so you can stay active without ever leaving home. Residents can also enjoy the convenience of underground parking that ensures your vehicle stays safe and protected year-round. With the unbeatable location near all that Exeter has to offer and its impressive list of features and amenities, the West Market Lofts are sure to impress! (id:39382)
19 - 1225 Wonderland Road N
London North, Ontario
Established & Successful Children's Footwear Business For Sale, Sherwood Forest Mall, London, ON. Attention Entrepreneurs! This is your chance to take over a thriving footwear business with a proven 32-year track record of success. Located in the high-traffic Sherwood Forest Mall, this well-established store offers easy access and steady daily foot traffic for families and frequent shoppers alike with a close proximity to top retail draws including: a 4,000-member GoodLife Fitness, Food Basics, Shoppers Drug Mart, Beer Store, Tim Hortons, Subway, Pizza Pizza, Dollarama, Burger King, Pet Value, and Petro Canada with a McDonalds restaurant on site. The area surrounding the mall is bustling with additional traffic and opportunity: TD Bank, the 1,600-student Sir Frederick Banting Secondary School, Medway Community Centre (featuring ice pads), the Canada Games Aquatic Centre, and a Western University student residence housing 600 students. This turnkey operation is perfect for an owner-operator or investor. The unit features ample storage, a private bathroom, kitchenette, and office space. Store owners can make their own schedule within the mall hours! All fixtures are included, and the seller is open to staying on during a training transition period to ensure your continued success. Purchase price plus inventory cost at closing. Take advantage of this rare opportunity to own a recession-resistant, community-trusted retail business in one of London's busiest retail hubs. Inquire today, opportunities like this don't last! (id:39382)
106 Jefferson Street
Lucan Biddulph, Ontario
Welcome home to 106 Jefferson Street located in the charming and highly sought-after community of Olde Clover Estates Lucan! Close to schools, shopping, groceries, pet stores, parks, Lucan Hockey and just a short drive to North London. High Quality Built in 2022 by Vander Wielen Design & Build Inc. with 3688 finished square feet. Features 4 oversized bedrooms, 3.5 baths, main floor office, and large second floor laundry. The main floor is perfect for entertaining with an open concept kitchen, coffee nook with custom oak floating shelves, walk-in pantry, large dinette, separate dining room with an absolutely beautiful coffered ceiling, oak hardwood staircase with a striking 2-storey feature wall, spacious great room with linear gas fireplace with a ship lap facade, engineered hardwood throughout the main floor and second floor. Special features include a 10 ft tall front door, extra large windows in the back of the house, 8 ft x 8 ft patio door off the dinette out to a charming covered patio, home entertainment in-ceiling speakers throughout the house perfect for family/friends gatherings and movie nights with soundproofing rockwool behind all walls upstairs and between floors. 2-Zone HVAC system! Must see unique 6-piece ensuite to pamper yourself including two shower heads, hidden niches, large freestanding tub, heated floor, 10.5 foot long vanity with quartz top and alluring mirrors. All bathrooms have high end black or brass fixtures including a touch activated kitchen faucet. This home offers both comfort and style in a picturesque setting. Step outside onto the covered deck where you can relax and enjoy breathtaking views of farmers' fields, and a fully fenced yard. Finished basement with high ceilings and a spacious rec room. Large guest bedroom with bathroom with a walk in shower with custom doors and heated floors. Just 20 minutes away from North London and 30 minutes from Grand Bend and the shores of Lake Huron, this is a property you do not want to miss! (id:39382)
496 King Street E
Kitchener, Ontario
An exceptional opportunity presents itself to acquire a strategically positioned mixed-use commercial property in the core of downtown Kitchener. This versatile asset offers a prime location characterized by substantial pedestrian traffic and excellent exposure, rendering it highly suitable for a diverse range of commercial enterprises, including retail and service-based businesses.The property features a prominent ground-floor commercial space, ideally configured for storefronts, showrooms, or professional offices. The upper level comprises a self-contained residential/office unit with two rooms, a kitchen, a four-piece bathroom, attic storage, and a sunroom. Benefiting from its central location within Kitchener's dynamic commercial district, this property represents an advantageous prospect for businesses seeking expansion or the establishment of a significant presence. The C5 zoning designation permits a broad spectrum of uses, encompassing retail, service, commercial, entertainment, and residential applications catering to the local community. Permitted uses include, but are not limited to, law firms, beauty salons, antique shops, bakeries, delicatessens, medical or dental offices, and studios. Interested parties are encouraged to inquire for details and to arrange a private viewing of this unique offering. (id:39382)
496 King Street E
Kitchener, Ontario
An exceptional opportunity presents itself to acquire a strategically positioned mixed-use commercial property in the core of downtown Kitchener. This versatile asset offers a prime location characterized by substantial pedestrian traffic and excellent exposure, rendering it highly suitable for a diverse range of commercial enterprises, including retail and service-based businesses.The property features a prominent ground-floor commercial space, ideally configured for storefronts, showrooms, or professional offices. The upper level comprises a self-contained residential/office unit with two rooms, a kitchen, a four-piece bathroom, attic storage, and a sunroom.Benefiting from its central location within Kitchener's dynamic commercial district, this property represents an advantageous prospect for businesses seeking expansion or the establishment of a significant presence. The C5 zoning designation permits a broad spectrum of uses, encompassing retail, service, commercial, entertainment, and residential applications catering to the local community. Permitted uses include, but are not limited to, law firms, beauty salons, antique shops, bakeries, delicatessens, medical or dental offices, and studios.Interested parties are encouraged to inquire for comprehensive details and to arrange a private viewing of this unique offering. (id:39382)
522 Gatestone Road
London South, Ontario
Welcome to Kai, in London's new Jackson Meadow Community. This community embodies Ironstone Building Company's dedication to exceptionally built homes and quality you can trust. These end unit two storey townhome condominiums are full of luxurious finishes throughout, including engineered hardwood, quartz countertops, 9ft ceilings, elegant glass shower with tile surround and thoughtfully placed pot lights. All of these upgraded finishes, along with a fully finished basement, are included in the purchase. The desired location offers peaceful hiking trails, easy highway access, convenient shopping centres, and a family friendly neighbourhood. (id:39382)
2528 Holbrook - Lower Drive
London South, Ontario
For Lease - This bright and well-appointed 1-bedroom walk-out basement unit offers a private entrance and a thoughtfully designed layout, ideal for comfortable living. Featuring an open-concept living and dining area with large windows and patio door access to your private concrete patio. The space flows into a functional kitchen complete with quartz countertops, a full-size refrigerator, electric stove, and a built-in microwave. The modern bathroom includes a walk-in shower, providing a clean and convenient space to start and end your day. Laundry is shared with upper-level tenants and located in the common area of the basement. The unit includes parking space for 2 small or one large vehicle on the driveway (one side of driveway) and access to a large shared backyard, perfect for relaxing or outdoor entertaining. Conveniently located close to public transit, parks, top-rated schools, and with quick access to Highway 401, this home offers both comfort and connectivity. $1,999/month plus utilities (Bills are split 70/30 with upper level unit). No smoking, rental application, references, credit check, income verification and deposit required. Available July 1, 2025. (id:39382)
1010 Harrison Avenue
London East, Ontario
1010 Harrison Avenue is available for you, situated on one of Old North's sought-after blocks. Including fantastic curb appeal, this one-and-a-half-story home features a Main floor master Bedroom, Formal dining and living rooms, and a highly functional kitchen. Offering a 4-piece bath on the main, as well as a den accessing the private patio in a perfectly sized private backyard, this home is ideal for the buyer or empty nester requiring less space. Upstairs boasts 2 large bedrooms with another 4-piece bath. The lower level is a blank canvas, unspoiled and ready for your finishing touch (should you require additional living space). An attached single-car garage is a bonus for snowy Canadian winters. 1010 is a 10! Come see! Updates over the past years include newer appliances, newer awnings, furnace and central air (2018), Driveway resurfaced (2023), and more. (id:39382)
13 - 591 Griffith Street
London South, Ontario
Beautifully renovated walk-out townhouse backing onto Forest! 3 bedroom plus den, 1.5 bath two-storey with finished basement. Modern design & finishes throughout including BRAND NEW flooring, stone countertops, kitchen & appliances. Stepping into the home you'll find a spacious living room, kitchen with stainless steel appliances and a cozy dining area. The second floor features 3 bedrooms including the primary with tons of closet space, plus an updated 4pc shared bath. Plenty of room to entertain in the lower level with room for a rec room, gym area or home office plus walk-out to the backyard area that backs onto forest space. Private patio space with room to BBQ & enjoy quiet evenings. This townhouse is located in the heart of sought-after Byron connected to trails to Boler Mountain, and neighbouring parks and elementary school. A great opportunity for first time buyers or those looking to invest! (id:39382)
85 Chestnut Street
St. Thomas, Ontario
Come and reside amongst the beautiful "tree streets" of St. Thomas! Situated on the city's southside lies this well-kept abode with a generous sized fenced yard. Located in a mature neighbourhood that is close to Pinafore Park, schools and the hospital,l this 3 bedroom and 2 bath home has had updates recently to reflect today's living standards. Immerse yourself in your own private retreat on the second floor where you are greeted with an expansive primary bedroom with new ensuite and sitting area! The inviting main floor is perfect to host family and friends and the bonus rear room adds to the charm of this quaint residence. Welcome to 85 Chestnut Street! (id:39382)
21266 Thames Road
Southwest Middlesex, Ontario
Looking for peace and serenity away from the city ? Or maybe a homestead to put down roots for your young and growing family ? This 150 year old farmhouse is 1984 square feet and is situated on 50.67 acres, surrounded by trees, on a paved road just minutes from Glencoe. 36 workable acres randomly tiled along with 10 acres of bush ( remaining acres in house and outbuildings).Built in 1877, the home features large spacious rooms with plenty of options to cater to various family dynamics. Example: large main floor office could be converted to a main floor bedroom if needed. 4 spacious bedrooms upstairs. Home retains many original features such as tin ceilings and wood floors. 4 year old inground salt water pool has a heater to extend the swimming season. Detached garage makes for a useful workshop. 10 year old barn was originally built for a horse shelter and hay storage, but could be converted or closed in for chickens, rabbits etc. Barn has water and hydro. Four apple trees out back, along with an established horse pasture with pond as well. Plenty of opportunities for added income and lifestyle changes here. 10 minutes to Glencoe, 5 minutes to 401, 30 minutes west of London. (id:39382)
133 Empire Parkway
St. Thomas, Ontario
Welcome to the Livingston model, a Doug Tarry built 1,847 square foot., 2 Storey home located in Harvest Run. This home backs onto a trail and a close walk to a beautiful park! The main floor features a spacious Great Room, Dining area and Kitchen with quartz countertops and a large walk-in Pantry giving you plenty of room for entertaining family and friends. Conveniently located in the mud room is laundry with tub. The upstairs is complete with 3 spacious bedrooms and 2 bathrooms. The Primary Suite includes a large walk-in closet and a 4-piece ensuite including a soaker tub. The lower level is a blank canvas with egress windows ready for you to create the perfect space for you and your family. Double car garage. Not only are Doug Tarry Homes Energy Star Certified, High Performance and Net Zero Ready but Doug Tarry is making it even easier to own your first home. Reach out for more informations on the First Time Home Buyer Promotion! Welcome Home! (id:39382)
168 Renaissance Drive
St. Thomas, Ontario
Located in Harvest Run is the Glenwood model. Built by Doug Tarry Homes with a 1.5 car garage and covered porch has 1276 square feet of finished living space planned with you in mind. This home features all main floor living with 2 bedrooms, 2 baths, vaulted ceilings in the great room, open concept kitchen with quartz countertop, island breakfast bar, walk-in pantry, laundry closet, luxury vinyl plank flooring throughout, and carpeted bedrooms. The primary bedroom features a walk-in closet, linen closet and 4pc ensuite. The spacious lower level awaits your creative touch for potential expansion. Not only are Doug Tarry Homes Energy Star Certified, High Performance and Net Zero Ready but Doug Tarry is making it even easier to own your first home. Reach out for more informations on the First Time Home Buyer Promotion! Welcome Home! (id:39382)
82 Wayside Lane
Southwold, Ontario
Welcome to 82 Wayside Lane! As you step inside this gorgeous Bungalow you will be captivated by the spacious open floor plan, 9 foot ceilings, 8 foot Doors, Engineered Hardwood & open concept kitchen, and dining room. The massive kitchen is a culinary masterpiece featuring tons of counter space and soft-close cabinets, a gas stove, a walk-in pantry, and an oversized island for entertaining. The main floor boasts two bedrooms, two baths, laundry on the main floor, and lots of natural light. The large primary bedroom features a coffered ceiling, a luxury ensuite bathroom with a double vanity, a walking-in shower, and a walk-in closet. All SS appliances included upgraded light fixtures & Pot lights throughout, an attached 2-car garage, a large concrete driveway with no sidewalk to shovel snow, and the list goes on. The huge basement is fully insulated with a rough-in for a third bathroom, waiting for you to develop extra living space, a man cave, or just keep using it for a big gathering and play area. Oversized patio door leading to the fully covered poured concrete patio with gas BBQ line, ideal for enjoying your morning coffee or tea, BBQ with family & friends. Just 15 min to London, 10 mins drive to St. Thomas, and 15 mins Port Stanley Beach. It cleaved in a brand new subdivision with lots of custom high-end homes averaging prices of over a million dollars. It is perfect for families looking for a safe and thriving area to call home. (id:39382)
24 Killarney Road
London North, Ontario
Welcome to this well-maintained 4-level side split, set on an oversized lot in a well-established, family-friendly neighborhood. Built in 1972 and lovingly cared for by the same owners since 1976, this home offers 3+1 bedrooms and 1.5 baths. The main floor features a bright eat-in kitchen, a spacious living room, and a formal dining room - ideal for both daily living and entertaining. Upstairs, you'll find a nicely sized 3-piece bath with extra storage, two comfortable bedrooms, and a large primary bedroom. The lower level offers a cozy family room with a walkout to the fully fenced backyard, a fourth bedroom, and a convenient half bath. The fourth level provides a laundry area, additional storage, and built-in cabinetry to help keep everything organized. Located close to schools, shopping, and public transit, this home is perfect for families seeking comfort, space, and convenience in North London. (id:39382)
387 Front Street
Central Elgin, Ontario
Welcome to 387 Front Street is an exceptional custom-built home perched high bove the village with dramatic lake views from your main living areas. The rear yard offers privacy and a natural ravine setting. You are way above the hustle and bustle but just a short walk to all of Port's coastal ameneties, delicious restaurants, shopping and our blue flag beach. Design features such as private entry to the primary suite make generating income a real way to hack your mortgage while not costing you the opportunity of staying at your cottage during prime time. This gem also features a detached garage that potentially could be converted into an accessory dwelling on the property for maximum value. Above grade, the home features 3 luxurious bathrooms and 2 well appointed bedrooms; the master with a large walk-in closet. On the second level, expansive windows flood the space with natural light and provide uninterrupted vistas of Lake Erie. The ceiling vault elevates the living space. The kitchen is well equipped with high-end appliances, ample counter space, and a large pantry. The basement is ready for your finishes. It has dry-core flooring and drywall already installed, it also has a rough in for bathroom and sump pump with battery backup. It's a 13 year old custom home with room for your own touches and value adds. Don't miss out! (id:39382)
31 Hawkins Crescent
Tillsonburg, Ontario
Introducing one of Hickory Hills more desirable properties sitting on a Premium lot backing to Municipal green space. This home offers excellent curb appeal featuring an updated concrete driveway and sidewalk leading to the inviting front porch with accented pillars railing. Step into the wide foyer and see the hardwood floorings leading to the formal dining room, everyday eating area and gourmet kitchen with subway tiles and matching stainless steel appliances. An office or study provides a private area for your work or reading. The generous living room is large enough for gatherings and a patio door leads to the rear deck. Your Master Bedroom has double closets and the 3 piece ensuite features a walk-in shower. A second bedroom, main floor laundry and another 4 piece bathroom complete the tour. The garage has extra storage space, auto door opener and inside entry to the foyer. You will appreciate the in ground sprinkler system to help you maintain your landscaped grounds. Put this on your list for must see properties! (id:39382)
588 Creekview Chase
London North, Ontario
Welcome to our newest model home in Sunningdale, a gorgeous enclave of homes nestled up against the Medway Valley Forest. Londons premiere home builder Marquis Developments invites you to view our model home by private appointment. You are sure to be impressed! Unparalleled build quality, gorgeous finishings and a general great flare for taste in this 3512 sf two storey family home. In addition the lower level includes a fully contained separate one bedroom suite with private side entry. Marquis has many plans to choose from or we can build custom for you on one of our available lots which include private greenspace and walkout lots. Pricing is subject to change. (id:39382)
139 Mamelon Street
London East, Ontario
Convenient location close to shopping, public transit. Features 3 bedrooms, 2 bathrooms and a garage. Priced to sell. On demand water heater is owned ('24), 200 Amp Service, furnace and central air 7 years old. Concrete driveway. Roof is 3-4 years old. Tenant is currently month to month. 24 Hours notice for all showings. Quick closing available. (id:39382)
3 Roderick Court
Huron East, Ontario
Step into luxury with this spectacular home in the Bridges of Seaforth, a beautifully modified Mackenzie model, perfectly sized for the discerning couple who appreciates the finer things in life. With magazine-worthy style and attanetion to detail throughout, it's clear this showstopper was thoughtfully designed. Instead of the standard two-bedroom layout on the main floor, the seller opted to expand the primary suit, creating a spacious retreat. A versatile second room serves perfectly as a home office or den, offering flexibilty without sacrificing comfort. The eat-in kitchen is truly a chef's dream-featuring an open-concept layout that flows seamlessly into the living area, an abundance of cabinetry, and generous prep space, making both entertaining and everyday living a joy. High-end finishes abound, including gleaming hardwood floors and California shutters, enhancing the home's upscale charm. Hosting guests is effortless with a fully finished lower level, complete with a private guest suite, bathroom and a cozy family room. As a resident, you'll enjoy exclusive access to the 18,000 sq ft recreation center, offering amenities like an indoor pool, tennis courts, billiards, a card room, fitness facilities, a workshop, library, craft room and more. Built by MacPherson Builders, renowned for quality craftsmanship and attention to detail, this home offers a rare opportunity to enjoy style, space, and community in one of Seaforth's most desirable locations. (id:39382)
879 Trafalgar Street
London East, Ontario
This charming 2 storey brick home is tucked away on a quiet street, close to South Branch Park, walking trails and the Thames Valley Parkway. The house features 3 bedroom, 1.5 baths, an open-concept living space, high ceilings and large windows. This property has seen practical upgrades while retaining its original character. The kitchen has all the space you could ever want with an 8 foot quartz countertop island and walk-in pantry. Some improvements over the years include: high speed capable fiber optic internet lines, electrical panel, kitchen, bathrooms, main floor laundry, LVP flooring upstairs, A/C(2016) furnace (2013), windows (2015). Don't delay! (id:39382)
11 - 234 Peach Tree Boulevard
St. Thomas, Ontario
Beautiful like new condominium located in the Southport Condo Community. The main floor boasts an open concept kitchen, eating area and living room with a gas fireplace, main floor laundry, 4 piece bathroom, bedroom and a primary bedroom with a 3 piece ensuite with walk-in shower. The lower level has a large recreation room, bedroom, 4 piece bath and a large furnace room/storage area. This impeccably maintained bungalow is a must to see! (id:39382)
176 Boardwalk Way
Thames Centre, Ontario
Nestled into The Boardwalk at Millpond --- a quiet neighbourhood in the sought-after community of Dorchester, this immaculately maintained bungalow blends upscale finishes with the ease of one-floor living. It's perfectly suited for retirees, families, or anyone looking to escape the city without compromise. With quick access to Highway 401 and just minutes from London, this home offers the rare balance of small-town charm and urban convenience. Step inside to over 2,500 sq. ft. of thoughtfully designed living space, flooded with natural light and finished to impress. The open-concept main floor encourages connection with a bright living room anchored by a striking natural gas fireplace and oversized sliding doors leading to the backyard. The custom kitchen is a true centrepiece, featuring quartz countertops, a stylish subway tile backsplash, high-end stainless steel appliances, and a spacious island perfect for casual mornings or entertaining guests. The main-floor primary retreat is a true sanctuary, with tray ceilings, a walk-in closet, and a spa-like ensuite complete with a double vanity and custom glass shower. A second main-floor bedroom and a full bath provide flexibility for guests or a home office, while main-floor laundry adds everyday convenience. Downstairs, the fully finished basement expands your lifestyle options, offering a warm and welcoming rec room with plush carpet underfoot, two well-appointed bedrooms, and a full bath. Whether its multigenerational living or simply room to grow, this space delivers. Outside, enjoy peaceful mornings or relaxing evenings under the covered back porch, or al fresco dining on your lower concrete patio. All this, just a short walk from Mill Pond's scenic trails and the amenities of a vibrant, growing community. This is more than a house --- it's your next chapter made easy. Don't miss your opportunity to live where comfort meets convenience. (id:39382)
10580 Culloden Road
Bayham, Ontario
This stunning country retreat boasts a custom-built home of exceptional quality, perfectly situated on a vast lot. The interior showcases an amazing kitchen, complete with custom built cupboards, oversize island and a spacious walk-in pantry, ideal for culinary enthusiasts. The sprawling master bedroom is a serene oasis, featuring a lavish walk-in closet and a luxurious walk-through shower. The generous foyer, mud room and main floor laundry complete the main level. The expansive finished basement offers ample space for family and friends, with multiple bedrooms (some of the rooms could also be used for an exercise room or hobby/craft room) and a lively rec room equipped with a wet bar, perfect for entertaining. The covered deck and extended stamped concrete pad with hot tub provides an inviting outdoor area to unwind. The property also features a massive 50'x31.5' shop, equipped with 30' X 13' man cave, bathroom, 16' X 14' roll up door, in floor heat, 200 amp service and a 4 post hydraulic hoist, catering to the needs of car enthusiasts. This incredible setup allows for serious projects and meticulous maintenance, all within the privacy of this beautiful country setting. Some additional features are: built -in speakers in basement, en-suite and back porch, In-floor heating in basement, garage and shop, extra insulation in walls including the garage and shop, Many more things could be said about this beautiful property, but words don't do it justice. I'd invite you to visit this property in person and see if it checks your boxes. ** This is a linked property.** (id:39382)
64 South Street W
Aylmer, Ontario
Step into timeless elegance with this beautifully updated Century Home, offering the charm of yesteryear blended with thoughtful modern updates. Featuring 4 spacious bedrooms on the second floor and a renovated 4-piece bath, this home provides the perfect balance of comfort and character.The main floor boasts grand principal rooms, including a formal dining room, inviting family room, and a beautifully updated kitchen plus a dedicated office space with a convenient 2-piece bath. You'll love the refinished hardwood floors, custom built-in shelving, and the elegant fireplace mantel, all accented by crown moulding and an ornate ceiling medallion that highlight the home's historic charm.The restored stained glass transom above the front door welcomes you into a space where old-world beauty meets modern living. The kitchen is a showstopper with a stylish mix of light and dark cabinetry, quartz countertops, a large island, ample storage, and a generous workspace ideal for both cooking and entertaining.Outside, this home sits proudly on a nice-sized corner lot. The exterior was completely re-bricked in 2025, with new downspouts, fascia, and gutter guards. Shingles were replaced in 2020, giving you peace of mind and added value.If youve been searching for a home with history, style, and space this is the one! (id:39382)
226 Carluke Road E
Hamilton, Ontario
Welcome to peaceful country living at 226 Carluke Road E! This charming 3+1 bedroom, 2-bath bungalow is set on a picturesque 9.5-acre parcel just minutes from Hamilton Airport. Enjoy the privacy of rural life with modern comforts, including central air, natural gas heating, and an inviting outdoor pool. A detached double garage and ample parking add practicality. Approximately 7 acres are currently farmed informally by a neighbour, offering a relaxed countryside backdrop. Existing kennel facilities, including fenced areas and outbuildings, provide versatile options for hobbyists, entrepreneurs, or those seeking space for pets. An ideal setting for those looking to escape the city while staying close to major amenities. Interior photos arriving soon! (id:39382)
898 Lefaive Drive
Lakeshore, Ontario
Great building lot on a waterfront canal with direct access and a short boat ride to Lake St.Clair for boating, fishing, and so much more! You will simply fall in love with the community of Lighthouse Cove and all that it offers - full service marina's, a Conservation area, hiking & biking, pickle ball, dining, & organized social events. This is a nice sized 70ft x 150 ft unimproved lot just waiting for it's new home or cottage. Building permit/septic system required with hydro, gas, and municipal water available at the road. Buyer to verify all utility hook-ups. Call today for further information (id:39382)
32420 Silver Clay Line
Dutton/dunwich, Ontario
Just 15 minutes from London, a quiet country lifestyle is waiting for you. This meticulously maintained 3+1 bedroom, 3 full bath brick bungalow is spread across 51.9 acres, with approximately 42 acres of workable land and 10 acres of woods. Boasting approx 1265 sq ft of living space on the main floor, this home offers modern comfort in a rustic setting with the convenience of municipal water and the durability of a steel roof installed in 2017. The lower level, accessible via a separate entrance from the garage, presents potential for a granny suite complete with a second laundry. The grounds host private trails & an organic pesticide free garden overlooking a pond. The 30x38 drive shed and 12x12 greenhouse will house all your necessities. Easy access to larger centres. (id:39382)
89 Gill Road
Lambton Shores, Ontario
Welcome to 89 Gill Rd, a one-of-a-kind custom bungalow crafted by Medway Homes Inc., nestled along the banks of the Ausable River in the vibrant beach town of Grand Bend. This 2017-built beauty offers over 3000 sq ft of meticulously finished living space + delivers an unbeatable blend of luxury, comfort, + outdoor lifestyle. From the moment you arrive, you'll be impressed by the homes impeccable curb appeal + the oversized 33 ft garage with 13 ft ceilings + an 11ft garage door, custom built to fit a 23 ft boat with ease. The private backyard is a dream come true for entertainers + nature lovers alike, featuring a brand new 42 ft, 3-level dock, a dinghy hoist, a stamped concrete patio with built-in fire pit, and a two-tier deck with partial coverage, a BBQ area, + a hot tub. Whether you're hosting family and friends or enjoying quiet evenings by the water, this space delivers. Inside, the home continues to impress. Soaring 9 ft ceilings + an open-concept layout create a bright, airy feel throughout. The custom kitchen is built for both function + style, with modern appliances, quartz countertops + a large island ideal for entertaining. The living area features oversized patio doors and a gas fireplace, while the mudroom includes a convenient dog wash/mud bath, perfect for pets or rinsing off after the beach. The main-floor primary bedroom feels like a private retreat, with direct access to the deck + hot tub, + a stylish 3-piece ensuite. All bathrooms in the home feature luxurious in-floor heating for added comfort. As a rare bonus, this home comes fully furnished with custom Brian Gluckstein pieces that perfectly complement the design and elevate the overall aesthetic. Privacy fencing on both sides of the yard ensures peace + seclusion while you enjoy your outdoor space. If you have been dreaming of a move-in-ready riverfront escape with high-end finishes, unmatched outdoor living, + a location just minutes to the beach + downtown, this is the one! (id:39382)
7597 Biddulph Street
Lambton Shores, Ontario
UPDATED PORT FRANKS COTTAGE OR HOME SECOND ROW TO THE AUSABLE RIVER BY MUNICIPAL MARINA FOR $529K. Welcome to 7597 Biddulph Street in Port Franks just steps from the Ausable River. With a few marina options to dock your boat just steps away you could make going boating way easier this summer. If boating isn't on your list of things to do you have a nicely updated year round cottage that offers three bedrooms and one full bathroom with a double attached garage. The spacious mudroom connecting the garage and living space is of great convenience. Updates include added insulation, kitchen, flooring, electrical, plumbing, bathroom, windows, doors, septic weeping bed, garage doors and much more. The living space is open concept offering kitchen, dining area and living room. Home is heated by electric baseboards but the gas fireplace does most the heating. Hydro bill on average billing is only $145/month for current owner. Laundry closet off of living room. The large 77'x135' corner lot offers lots of options for outdoor games or gathering around the firepit to create some family memories. Best part of owning a home in Port Franks is the private access to the two access points to Lake Huron with parking you can use anytime! Port Franks debatably offers the best section of sandy shoreline along Lake Huron with a gradual drop-off into the water making it very family friendly and great for all ages. The community of Port Franks offers an active community centre with tennis/pickle ball courts, playground, community gardens and lots of nature trails to enjoy. This is being sold fully furnished interior/exterior so this is a great opportunity to get into the Port Franks market for mid 500's and not have to worry about the cash to buy furniture afterwards! Simply bring your clothes and food on closing day to start enjoying and make this a summer to never forget! (id:39382)
32420 Silver Clay Line
Dutton/dunwich, Ontario
Nestled in an attractive location for families seeking a quiet country lifestyle just 15 minutes from London with easy access to larger centres. This meticulously maintained 3+1 bedroom, 3 full bath brick bungalow is spread across 51.9 acres, with approximately 42 acres of workable land and 10 acres of woods. Boasting approx 1265 sq ft of living space on the main floor, this home offers modern comfort in a rustic setting with the convenience of municipal water and the durability of a steel roof installed in 2017. The lower level, accessible via a separate entrance from the garage, presents potential for a granny suite complete with a second laundry. The grounds host private trails & an organic pesticide free garden overlooking a pond. The 30x38 drive shed and 12x12 greenhouse will house all your necessities. (id:39382)
1000 59 Highway
Norfolk, Ontario
Enjoy lakeside living without the worry of winter storms or shoreline erosion. Situated on the Long Point Causeway, this 4,100 sq ft home sits on a sprawling 20,000 sq ft lot backing onto the Long Point Conservation Authority World Biosphere, offering unmatched privacy and natural surroundings. The main floor welcomes you with a spacious living room featuring a fireplace and stunning 20-ft window overlooking the bay. The dining room offers a walkout to the south-facing deck, while the family room is complete with a 55" Smart TV and sound system. A powder room with a new quartz countertop and another walkout to the north deck complete the main level. Upstairs, you'll find two guest bedrooms (both with new queen-sized beds, linens, and pillows), his and her bathrooms, a bright office with balcony views, and a master loft filled with natural light and panoramic scenery. The third-floor loft is thoughtfully designed for children, offering matching beds, a dresser, nightstand, desk, chair, loveseat, and an internet-connected TV with Blu-Ray DVD player. The lower level features a walkout and has been freshly finished with drywall and sealed concrete floors, providing a blank canvas ready for your ideas. Enjoy scenic water views from both decks, the living room window, the master loft, the office balcony, and the front guest bedroom. Modern amenities include a Generac whole-house generator, Wi-Fi-connected surveillance cameras with 14-day DVR, full alarm system, and high-speed fiber optic internet. Professional maintenance includes a Leaf Filter system on eavestroughs, annual spider control, HVAC and water heater servicing. A Broil King natural gas BBQ and regular professional cleanings make for true worry-free living. Located just 2 km from two Long Point marinas and 5 km from the public beach and Long Point Provincial Park, this home offers a rare blend of privacy, recreation, and year-round enjoyment. (id:39382)
10 Smith Street
Lambton Shores, Ontario
Welcome to your dream home! This impressive property features a generous layout with large principal rooms, perfect for family living and entertaining. The main floor showcases a well-appointed kitchen complete with a central island and ample cabinetry, making meal prep a breeze. The expansive dining area seamlessly flows into the inviting living room, creating a warm and welcoming atmosphere. Additionally, you'll discover a versatile bonus room that can easily serve as an office space, den, or even a fourth bedroom, providing flexibility to suit your needs. A convenient 4-piece bathroom and main floor laundry add to the practicality of this level. Heading upstairs, you'll find three spacious bedrooms, including a primary suite featuring a walk-in closet for all your storage needs. A 3-piece bathroom completes the upstairs layout, ensuring comfort for the whole family. Set on a large lot which could have potential for severance (buyer to confirm) , this property offers endless possibilities for outdoor enjoyment and expansion. The backyard has plenty of room for entertaining with a patio area, covered porch and hot tub plus a single car garage for all your storage needs! Located right beside a beautiful park, your children will have a fantastic space to play and explore. Dont miss out on this incredible opportunity to own a spacious, family-friendly home in a sought-after location! Schedule your viewing today! (id:39382)
2438 Red Thorne Crescent
London, Ontario
Lovely, sun-filled 4+1 bedroom home, 3.5 bathrooms, high-end appliances and finishes, fully finished basement, larger than the standard model. The back yard is pie-shaped, landscaped with an expansive patio and fully fenced, one of the largest lots in the neighbourhood. Backing on to protected forest, you will find Hummingbirds, Orioles, Blue jays and Cardinals in your lush, private back yard. Avoid the construction of other new neighbourhoods. There is nothing left to finish or fix just enjoy. Lambeth Public School is accepting new students for September! Easy walk to school or there is a school bus stop on the closest street corner. Two-minute walk to sports fields and playground. Wonderful area for families. (id:39382)

