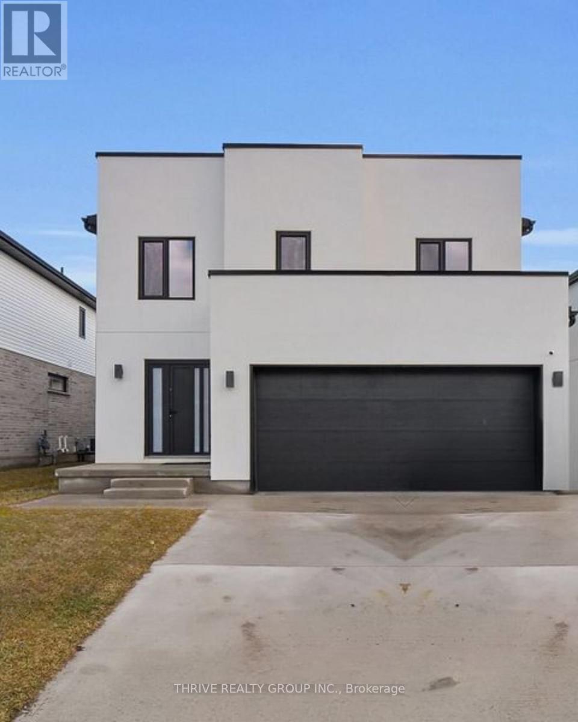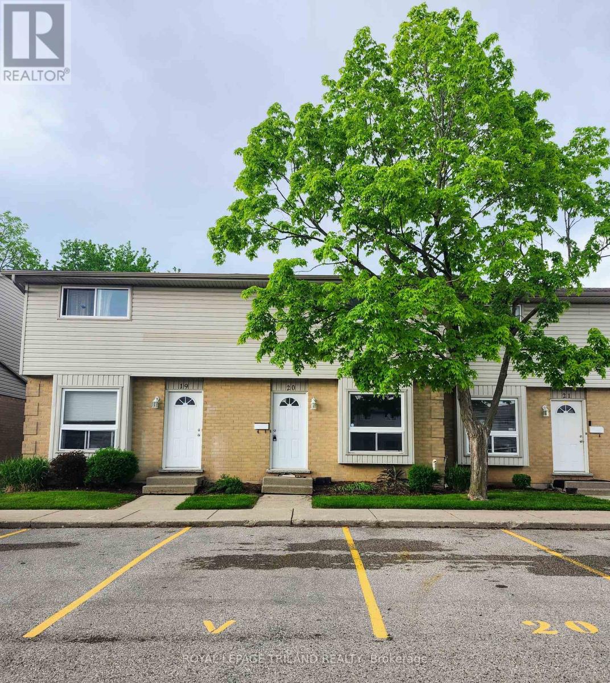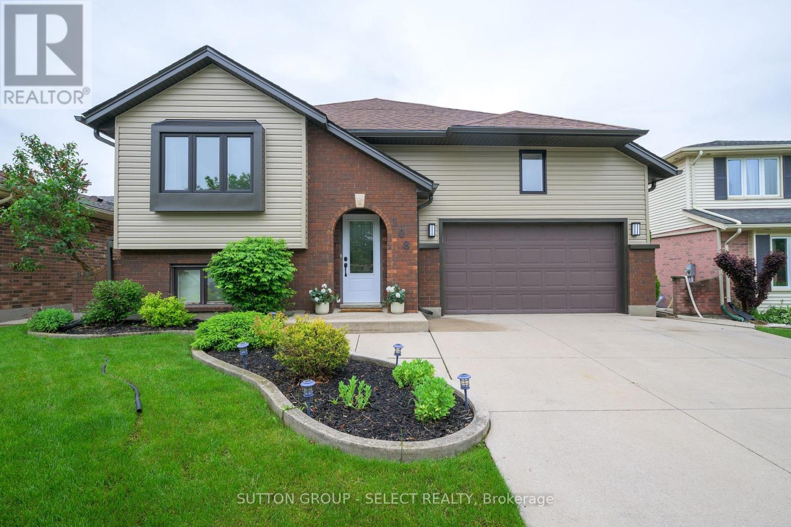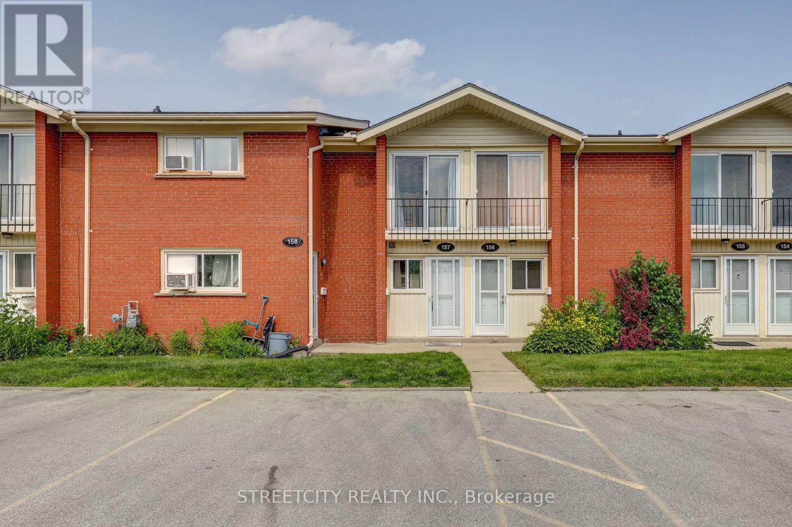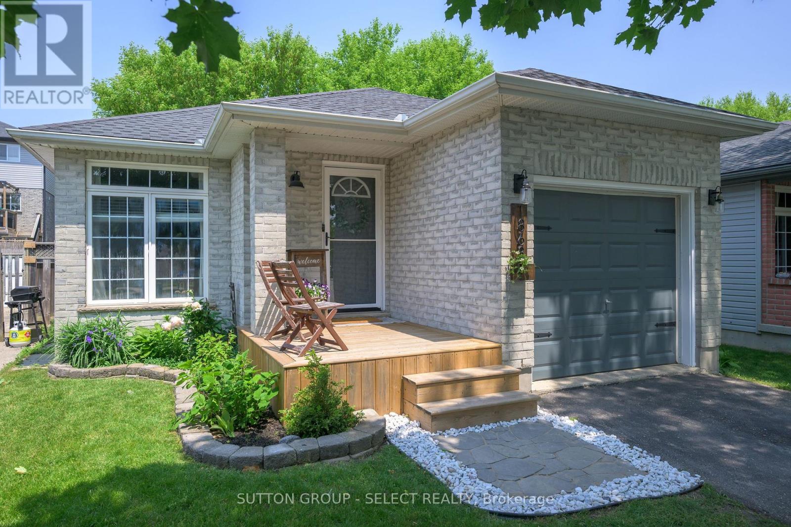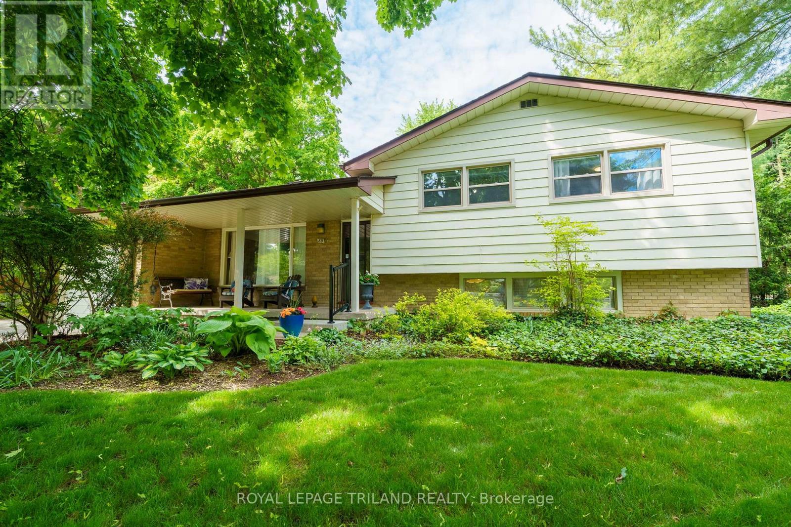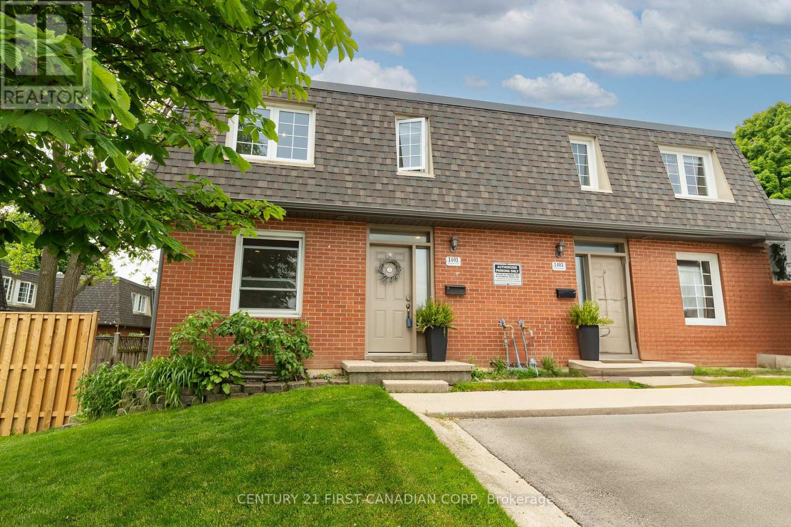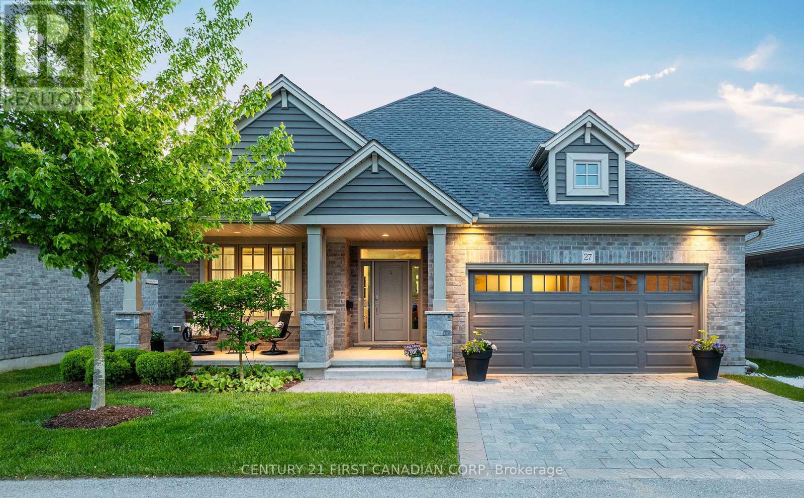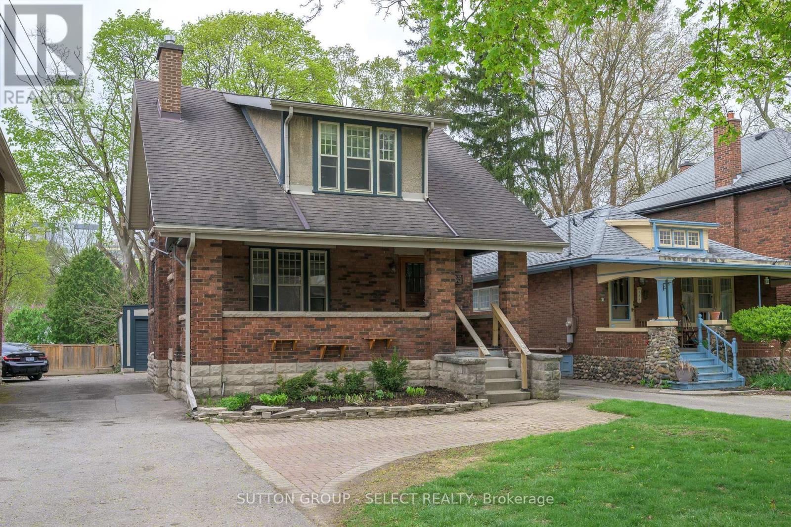176 Winlow Way
Middlesex Centre, Ontario
Modern. Stylish. Sophisticated. Discover incredible value in the sought-after Kilworth Heights community with this stunning 3-bedroom, 2.5-bathroom home, featuring an abundance of high-end upgrades. The sleek exterior showcases a contemporary stucco finish, complemented by a durable concrete driveway. Step inside to a bright and welcoming foyer, a spacious mudroom, and an open-concept living area designed for modern living. The inviting living room includes a cozy fireplace, while the designer kitchen boasts elegant cabinetry, a chic backsplash, and a functional layout that flows seamlessly into the dining area perfect for entertaining. From here, step out into the backyard for outdoor enjoyment. Upstairs, you'll find a thoughtfully designed layout with a spacious primary suite featuring its own ensuite bathroom, along with two well-sized secondary bedrooms, a full family bathroom, and a convenient second-floor laundry room. The unfinished lower level offers endless potential for customization, whether you envision a home gym, extra living space, or additional storage. The Kilworth Heights community offers a fantastic array of amenities, including Home Hardware, Foodland, LCBO, Dollarama, and the popular Singing Chef Breakfast. Plus, the newly planned elementary school is just steps away. With appliances and window coverings included, this home provides unbeatable value and is move-in ready. Welcome Home! (id:39382)
537 Highway 3
Norfolk, Ontario
This stunning country retreat is essentially just six years young and has been thoughtfully and professionally renovated from top to bottom. Quality finishes are evident throughout, from the durable metal roof and new windows to the upgraded electrical, plumbing, and HVAC systems. The heart of the home is a chefs dream kitchen, featuring sleek quartz countertops, premium KitchenAid appliances, and an expansive center island, perfect for both everyday living and entertaining. The open-concept layout creates a seamless flow between living spaces, while custom California shutters add a refined touch of privacy and style. Designed with energy efficiency in mind, the home boasts smart features and built-in fiber optic connectivity, ensuring low monthly utility costs and high-tech convenience. Warmth and comfort are top of mind with in-floor heating in the mudroom, laundry area, and powder room, ideal for those chilly Canadian winters. The fully finished basement offers even more living space, including a spacious family room, an additional bedroom with a walk-in closet, and a generously sized office that is perfect for remote work, homeschooling or could easily be converted to a fourth bedroom. Step outside into your private country oasis nearly an acre of beautifully landscaped grounds, complete with an invisible dog fence enclosing the entire property. Meander down a charming flagstone path as dusk falls, and imagine the ambient glow of landscape lighting guiding you to a crackling fire pit under the stars. Rounding out the property is a detached garage, newly built in 2023, featuring 100-amp service, mold- and mildew-resistant flooring, and a matching metal roof. With all the mature trees and surrounding farmland you can experience the privacy and tranquility of rural living without sacrificing proximity to city conveniences just minutes away. (id:39382)
20 - 577 Third Street
London East, Ontario
Experience ultimate convenience in this vibrant 3 bedroom condo offering spacious living throughout. The open-concept living/dining area is highlighted by a charming bay window. Upstairs, you'll find 3 generously sized bedrooms and a 4-piece bath. The walkout basement features a family room with its own 3-piece bathroom, closet and a laundry room complete with washer/dryer. The condo also offers laminate flooring throughout, A/C, and a convenient powder room on the main floor. With a dedicated parking spot and plenty of visitor parking, this exceptional complex is ideally located within walking distance to Fanshawe College, transit, and shopping, with easy access to the 401. (id:39382)
108 Golfdale Crescent
London South, Ontario
Spacious, stylish and move-in ready: welcome to your perfect family home! The main level with hardwood running throughout features a generous living room overlooking the quiet crescent, a renovated kitchen with beautiful white cabinetry and quartz countertops, as well as 3 spacious bedrooms. There are 2 full bathrooms on this level, including a private ensuite. Step out onto your private deck for summer barbecues and enjoy the inground saltwater pool! The lower level also provides access to the backyard which is perfect for those parties that flow seamlessly between inside and out. There is a huge family room with a cozy gas fireplace and plenty of space for a comfortable couch, pool table, or other recreational games. That's not all, there are 2 additional bedrooms and a 3rd full bathroom, making this a great space for large families, older teens, or extended family members and guests looking for a little more privacy. Enjoy the convenience of a double car attached garage with inside entry directly to the foyer, as well as a concrete double-wide driveway, and beautifully maintained landscaping that enhances the home's curb appeal. Located just minutes from schools, shopping, parks, and quick access to major routes, while still maintaining the quiet charm of the neighbourhood, this home offers the lifestyle you've been waiting for! Siding, Eavestroughs, Soffits and Fascia (2024) Pool Liner (2024) Salt cell (2022) Patio Door (2022) Furnace and AC (2020) Front Door (2020) Skylight (2015) (id:39382)
32 - 40 Tiffany Drive
London East, Ontario
Welcome to 40 Tiffany Drive A Turn-Key End Unit in a Prime London Location! This beautifully maintained 3-bedroom, 2-bathroom townhome offers the perfect blend of value, location, and lifestyle. As an end unit, this home provides extra privacy, additional natural light, and enhanced outdoor space making it one of the most desirable units in the complex. Step inside to a freshly professionally painted interior, creating a clean and modern canvas that's move-in ready. The main floor features a spacious living area and an efficient kitchen equipped with a brand-newdishwasher. Upstairs, you'll find three generously sized bedrooms and a full bathroom ideal for families or roommates. The finished basement adds versatile living space perfect for a rec room, home office, or guest suite alongside ample storage and a second bathroom. Recent upgrades include a new washer and dryer, so you can move in with peace of mind and minimal maintenance needs. Outside, the updated landscaping and concrete pavers add curb appeal and functionality, ideal for relaxing or entertaining. Located in a family-friendly neighbourhood close to schools,shopping, parks, and major transit routes, this home checks all the boxes. The low condo fees of $385/month include the following: garbage collection, insurance, water & Sewage, electricity, waste disposal, maintenance, materials, snow removal and landscaping, making this a very low maintenance option. Whether you're a first-time homebuyer looking to break into the market or an investor seeking a low-maintenance, high-demand rental opportunity, 40 Tiffany Drive is a smart, affordable choice. (id:39382)
157 - 1090 Kipps Lane
London East, Ontario
Welcome to 157-1090 Kipps Lane, a delightful 2-bedroom, two-storey starter home, conveniently located in northeast London, a short walk from tons of amenities and public transit. The kitchen features stainless steel appliances & the open-concept living and dining area offers a warm and welcoming space to relax or entertain. Upstairs you will find a full bathroom and two bedrooms. The home is freshly painted and also features a large unfinished half-height basement with laundry hookups and tons of storage space. Alternatively coin laundry is available in the complex. Enjoy stress-free parking with your own designated spot right in front of the unit, plus additional visitor parking for guests or second vehicles. Condo fees cover water, landscaping & snow removal. If you've been looking for an affordable first home or investment property, book a private tour today. (id:39382)
1868 Purcell Drive
London East, Ontario
Welcome to this beautifully updated 3-bedroom, 2-bathroom home tucked away in a quiet, family-friendly neighbourhood. With a tight knit community and wonderful park that seems to get better each year, this is a neighbourhood you'll be proud to call home. With thoughtful design throughout, this home offers both style and comfort. The bright and inviting main floor living room is spacious and light filled, but the real show stopper is the 24 x 27 lower level family room finished with stylish built ins and soaring 8 1/2 foot ceilings! The kitchen has direct access to the backyard and deck, a built in eating area, and also features updated butcher block countertops, a farmhouse apron sink, and open shelving to create a chic yet functional space. You'll find three spacious bedrooms and a full bathroom on the main floor, ideal for growing families or those who need a dedicated home office. Every corner of this home feels fresh, cared for, and welcoming. Downstairs, in addition to the valuable living space you'll find a second full bathroom, as well as the laundry room and an unfinished area that makes for a great home gym or just additional storage. The driveway can easily accommodate 2 cars, plus a 3rd parking space in the attached garage with inside entry. The backyard is just enough space to enjoy the warmer months, but also very easy to maintain. The location is unbeatable, close to great schools, parks, shopping, and all the conveniences of city living while offering the peace of a mature neighbourhood. Roof Shingles (2022) Furnace (2024) (id:39382)
89 Rollingwood Circle
London North, Ontario
Solid Family Home in Desirable Orchard Park Located in one of Londons most established and family-friendly neighbourhoods - known for its tree-lined streets, excellent schools, and strong sense of community, this well-maintained 3+2 bedroom, 2 full bathroom home offers space, comfort, and key updates. Step inside to find a bright and well-maintained interior featuring hardwood floors, two wood-burning fireplaces and a rear addition that provides extra living space, a finished lower level with separate entrance offers even more room to grow - ideal for a rec room, home office, or bedrooms. Enjoy peace of mind with recent updates including the furnace (2022), A/C (2022), roof (2024) and windows all done so you can simply move in and start enjoying. Located just minutes from parks, trails, shopping, and top-rated schools and only a short drive or bike ride to Western University this home is ideal for families looking to put down roots in one of the city's most desirable neighbourhoods. Book your showing today! (id:39382)
1401 Wonderland Road N
London North, Ontario
Welcome to this beautiful and affordable end unit townhome in highly sought-after Northwest London! This move-in ready 3-bedroom, 2-bathroom home offers a bright, open layout with modern finishes and exceptional functionality for families, first-time buyers, or investors alike.Freshly painted throughout, the main level features a modern white kitchen with large windows that let in plenty of natural light, creating an inviting space for cooking and entertaining. The kitchen flows seamlessly into the spacious family room, complete with hardwood floors and sliding patio doors that lead to your own private, fenced backyard perfect for summer barbecues or relaxing with a view of the lush green space behind.Upstairs, you'll find three generously sized bedrooms, each with ample closet space and natural light, along with a full 4-piece bathroom. The fully finished basement adds even more living space, ideal for a rec room, home office, playroom, or guest area, and includes a second 3 pc bathroom and convenient laundry/storage area. Located close to public transportation, shopping, top-rated schools, parks, and more, this home combines comfort, convenience, and value in one attractive package. Whether you're upsizing, downsizing, or investing, this townhome is the one you've been waiting for! (id:39382)
27 - 234 Peach Tree Boulevard
St. Thomas, Ontario
Enjoy upspale condo living in this beautifully finished 1590 sq/ft bungalow, nestled in the sought-after Southpoint Condominium community by Hayhoe Homes. Step into a bright and welcoming foyer featuring 9-foot ceiling with an elegant tray ceiling accent, leading into a spacious dining area that seamlessly flows into the open-concept living room and kitchen. The living room with vaulted ceiling overlooks the private backyard and is centred around a cozy gas fireplace. The gourmet kitchen is a standout, featuring wall-to-wall cabinetry, a built-in wall oven, a large quartz island, and a generous walk-in pantry. Step outside to a covered rear deck with a natural gas BBQ hookup-perfect for outdoor dining and entertaining. The primary bedroom features a spa-inspired 3-piece ensuite with a custom tiled glass shower, heated floors, and a spacious walk-in closet. The main floor also includes a well-appointed laundry room with a sink and built-in shelving, a second bedroom, and a stylish 4-piece bathroom. The finished lower level offers a large recreation room, a third bedroom, another 3-piece bathroom, and ample storage throughout. Enjoy the ease of condo living with no worries about lawn maintenance or snow removal-an exceptional opportunity for carefree comfort. (id:39382)
883 Waterloo Street
London East, Ontario
FABULOUS LOCATION IN OLD NORTH. NEAR ST. JOE'S HOSPITAL. RICHMOND ROW. ELEMENTARY/HIGH SCHOOLS AS WELL AS WESTERN UNIVERSITY. PERFECT FOR FAMILIES AND/OR INVESTORS. SOLID BRICK AND VINYL HOME, FRESHLY PAINTED THROUGHOUT, OFFERS MAIN FLOOR WITH BRIGHT LIVING ROOM WITH LARGE WINDOWS AND HARDWOOD FLOORS. THE DINING ROOM IS CURRENTLY SET UP AS A BEDROOM BUT COULD EASILY BE CONVERTED BACK. THE CUSTOM KITCHEN HAS PLENTY OF STORAGE AND GRANITE COUNTERTOPS. ALL APPLIANCES ARE INCLUDED WHICH INCLUDE STOVE, FRIDGE, DISHWASHER AND MICROWAVE OVEN. A GREAT VIEW FROM THE KITCHEN WINDOW TO THE DECK IN THE BACK AND TERRACED AND PRIVATE DEEP BACKYARD WITH MATURE TREES. THE SECOND FLOOR OFFERS THREE GOOD SIZED BEDROOMS PLUS AN ADDITIONAL SUNROOM WHICH HAS BEEN USED AS A BEDROOM.AND A FOUR PIECE BATH. BASEMENT OFFERS A SPARE ROOM AND A LARGE LAUNDRY ROOM WITH WASHER AND DRYER AND A SECOND THREE PIECE BATH. THIS SPACIOUS PROPERTY HAS A DETACHED SINGLE CAR GARAGE AND A WELCOMING COVERED FRONT PORCH. CURRENTLY VACANT AND READY FOR IMMEDIATE POSSESSION. (id:39382)
32 Briscoe Street E
London South, Ontario
Fall in love with this totally upgraded brick bungalow, nestled on a private, landscaped lot in the desirable Wortley Village community of Old South. Walk to nearby cafes and restaurants, boutiques, the neighbourhood library, downtown London and the trails along the Thames River. Immaculately cared for, with a lovely, neutral decor and open floor plan, it offers the charm of the past combined with the function of modern life, featuring hardwood and ceramic tile flooring on the upper level, wood-burning fireplace and bay window in the living room, a glass wine cabinet feature in the dining room and a gourmet kitchen with stainless appliances, walk-in pantry, glass-accented cabinets, ceiling-height cabinets and quartz counters. The bedrooms have generous closets, with a built-in wall-to-wall unit in one room and there is a 3-piece washroom and linen closet. There is a direct entry to the lower level, with lovely laminate flooring, a linear fireplace and large TV flanked by built-in shelves in the rec room. A second room is ideal as a third bedroom with an alcove for a closet, plus storage areas, and there is another fabulous 3-piece washroom. The spacious, finished laundry room and large utility/storage area complete this level. The large back deck is sure to be the site of hours of relaxation in the large fenced yard with its mature trees providing privacy and a shed for outdoor storage. Some other features include updated trim, 5 1/2" baseboards, "barn" doors on stainless steel tracks, 96% hi-efficiency furnace, central air and central vacuum and more to delight. This is truly a home and neighbourhood to love... (id:39382)
