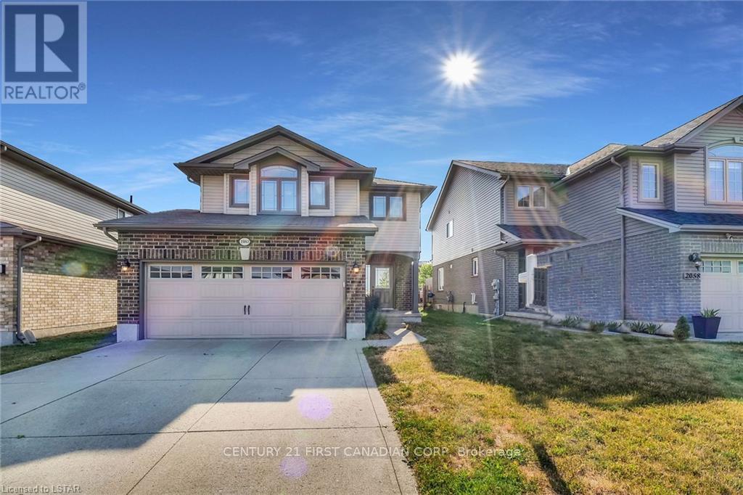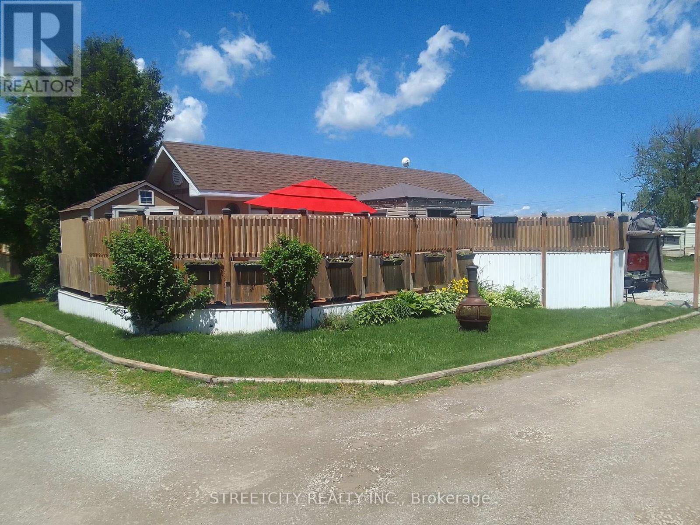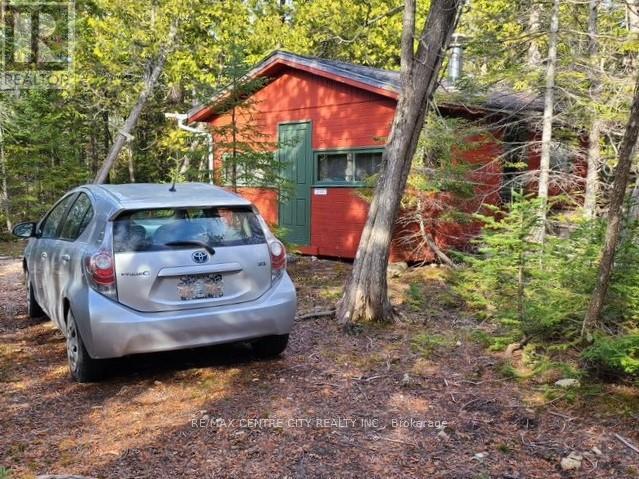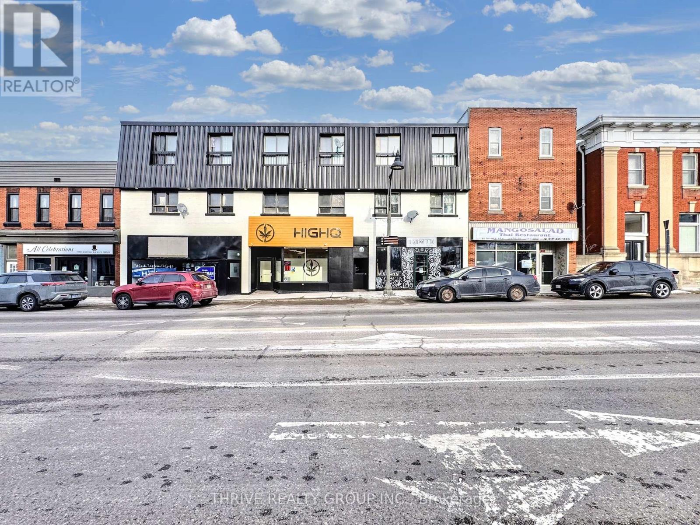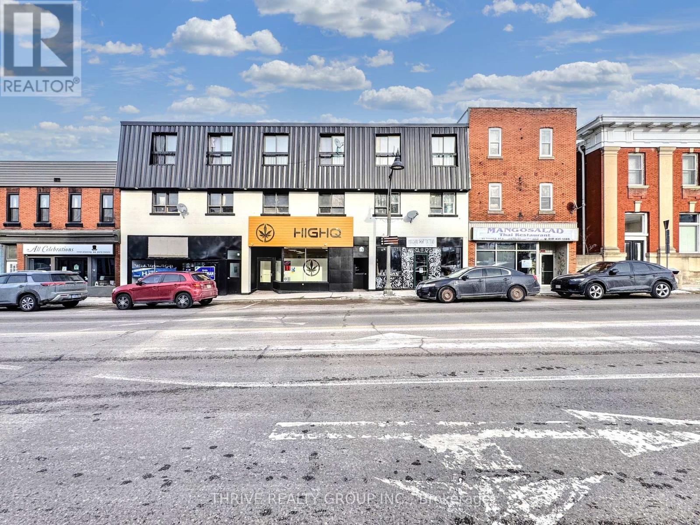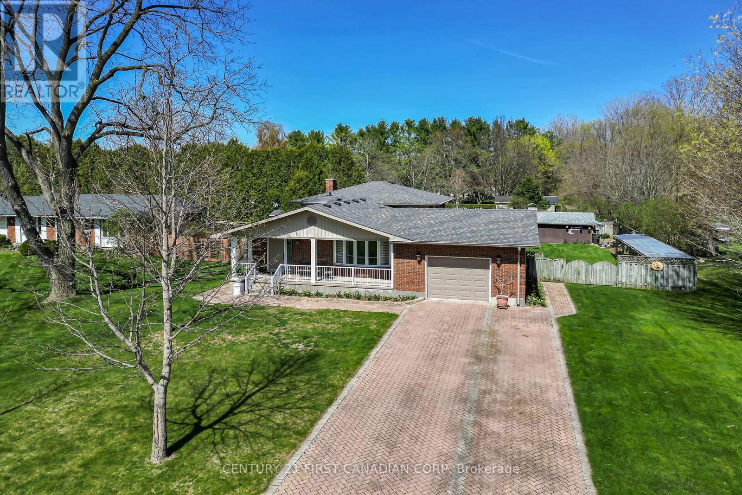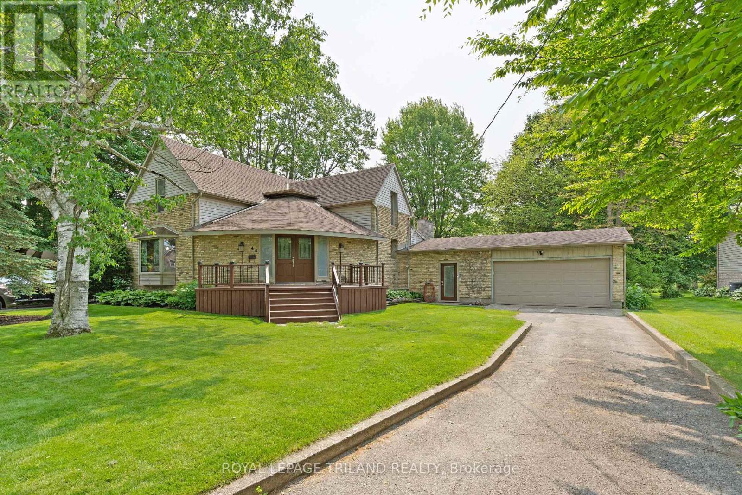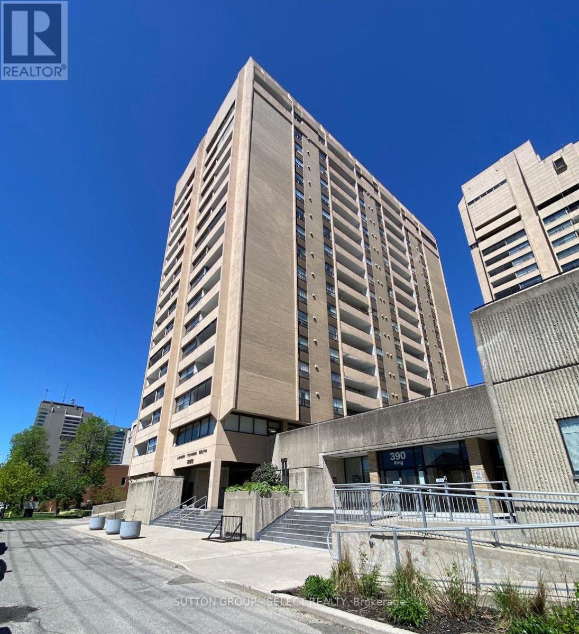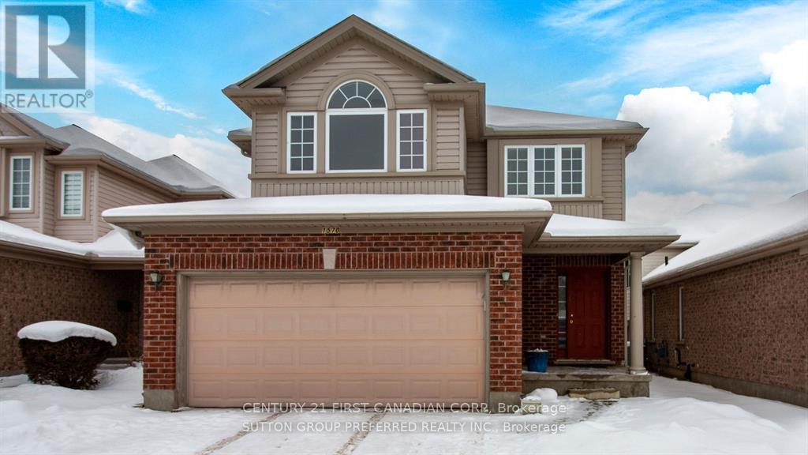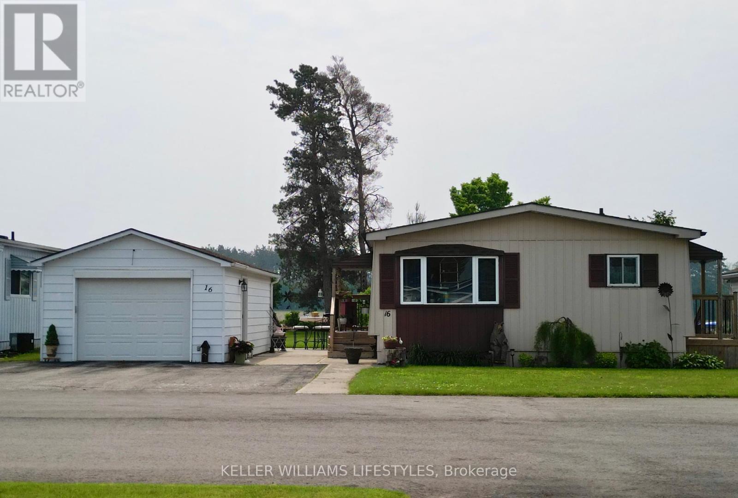Lower - 2062 Cherrywood Trail
London North, Ontario
This is an all private, modern, fully furnished 1 bed 1 bath self-contained basement apartment with a private kitchenette, and living room. Near Western University, University Hospital, various shopping malls, restaurants and car dealerships. Utilities, Amenities & Services provided : Heat, Gas, AC, Electricity, Water, Wi-Fi Internet, Cleaning Services every 2 weeks, Furnishings, Kitchen & Laundry Appliances, Monthly Lawn Maintenance. Car Driveway Parking available. (id:39382)
1 - 4351 London Line
Plympton-Wyoming, Ontario
Looking for affordable turn key year round living? This fully furnished, move in ready, 2018 (one owner) Forest River Salem Villa Classic mobile home is awaiting its new owners. Smoke and pet free. 2 bedrooms, 2 baths, laundry with 'like new' stacker washer & dryer, 4 framed walls and shingled roof. Custom built double windows. New natural gas house furnace & window air conditioner. Garage big enough for a truck. All interior and exterior furniture, stacker washer & dryer, new chest freezer, BBQ, new 4000 watt generator and 2 Roku Tvs included. Very large private deck with 12 foot built in swimming pool to relax and enjoy in the summer season, 8x8 shed, sunroom and much more. Fibre optics available which is ideal for working from home. Land lease, electricity and water included in monthly fee of $800.00, you are responsible for paying your own gas. 20 minutes to Sarnia, 40 minutes to London, 25 minutes to Strathroy, 10 minutes to Petrolia. 5 minutes to all of the conveniences a small town has to offer. (id:39382)
221 Dorcas Bay Road
Northern Bruce Peninsula, Ontario
IF YOU LIKE THE SOLITUDE OF CAMPING, YOU'LL LOVE THIS CABIN IN THE WOODS!! YOUR OWN SECLUDED PIECE OF THE BRUCE, YET CLOSE ENOUGH TO TOBERMORY WHEN YOU NEED SUPPLIES OR ENTERTAINMENT (12 km). COZY AND QUAINT AND PRICED LESS THAN LOTS TYPICALLY SELL FOR!! THIS FAMILY HAS ENJOYED THIS NORTHERN BRUCE PENINSULA CABIN FOR GENERATIONS...NOW IT'S YOUR TIME TO MAKE YEARS OF MEMORIES! 1 KILOMETER FROM SINGING SANDS BEACH AND TRAILS. (id:39382)
311 - 91 Thames Street S
Ingersoll, Ontario
Cozy Top-Floor Bachelor in the Heart of Ingersoll! Welcome to your charming bachelor retreat on the top floor of a quiet 3-storey walk-up. This super cozy, all-inclusive and fully furnished unit features your very own private all-in-one washer/dryer. Enjoy fresh air and natural light from your Juliet balcony. A parking spot is included, and the price is set to rent fast. (id:39382)
301 - 91 Thames Street S
Ingersoll, Ontario
Charming and super cozy bachelor apartment in the heart of Ingersoll! This all-inclusive unit comes with a parking spot and features a private all-in-one washer/dryer. Enjoy your top-floor retreat with a Juliet balcony. (id:39382)
580 Grosvenor Street
London East, Ontario
Nestled in one of London's most sought-after neighbourhoods, this beautiful yellow-brick home in Old North offers the perfect marriage of historic charm and contemporary living.The main floor boasts an open-concept layout ideal for entertaining, featuring a custom built-in pantry inthe dining room and a bright, eat-in kitchen complete with stainless steel appliances and expansive windows that flood the space with natural light. Upstairs, you'll find three bedrooms, a full bath, and convenient second-floor laundry. The finished lower level adds versatility with a spacious rec room offering potential for a fourth bedroom a cozy home office area, and a two-piece bath. With a separate side entrance, thebasement offers opportunity for an IN-LAW suite or potential conversion to an income-generating rental unit. Step outside to the backyard toyour own private oasis. Surrounded by mature trees that create a peaceful canopy, the backyard is a retreat unto itself. Enjoy summer evenings on the large back deck or gather around the interlocking stone patio seating area perfect for hosting or relaxing. The single detached space for extra storage or a home gym. Updates over the years include roof (2017), a/c (2018), insulation (2017), deck (2018), basement renovation den and bath (2020), appliances (2020), washer/dryer (2018), street pipes (2018), eaves (2018) and fence (2019). This is your chance to own a move-in-ready home in a very desirable neighbourhood don't miss it! (id:39382)
10016 Graham Road
West Elgin, Ontario
Are you wanting to break outside of city limits and enjoy a slower paced lifestyle? If so, this is the home you have been waiting for! This custom built, all brick backsplit is for sale for the first time and in IMMACULATE CONDITION - it doesn't get better than this! Situated on 0.33 of an acre just 5 minutes outside of the charming town of West Lorne. On the main floor you will find the eat-in kitchen that features a show-stopping brick cooktop & range hood surround wall, solid laminate cabinetry, stainless steel appliances, and oversized windows. The dining room is open to the very bright and spacious living room and leads out to the back porch - great for entertaining family & guests. Making your way upstairs, you will find the primary bedroom with wall to wall closet space, and a large window that faces the tranquil backyard. The other two bedrooms on the upper floor are generously sized, and all share a 5pc bathroom down the hallway. Cozy up after a long day in the lower level rec-room beside your wood burning stove and stunning stone feature wall surround (WETT certified 2024). The lower level has a 2PC bathroom, access to your 4-season solarium with panoramic views of the entire property, and a side door with additional access to the backyard. The lowest level has plenty of storage space, laundry, cold cellar, and a workbench area. The backyard is beautifully landscaped with lush gardens and grass, and deck perfect for enjoying those warm, summer days & evenings. Just minutes away from the shores of Lake Erie, and a 30 minute drive to London or St.Thomas! With amazing schools, parks, and local amenities nearby, this is the perfect place to settle in and call home! (id:39382)
146 Shackleton Line
Dutton/dunwich, Ontario
Welcome to 146 Shackleton Line, Dutton! This stunning century home is nestled on a picturesque 0.62-acre park-like property, backing onto peaceful walking, ATV, and snowmobile trails. With 3 spacious bedrooms and 1.5 bathrooms, this inviting home offers the ideal country setting to grow your family. Step inside the expansive, recently restored front foyer, bathed in natural light and full of welcoming charm. Upstairs, you'll find three generous bedrooms, along with a convenient 2-piece bath. On the main floor, relax in the oversized living room, highlighted by a beautiful bay window and a striking stone fireplace with a cozy wood stove. The layout flows effortlessly into a stylish kitchen workspace, complete with an island and newer appliances. Just off the kitchen, the dining room provides a warm space for family meals or hosting guests. A 4-piece bathroom is located off the kitchen, featuring a built-in vanity for ample storage. From there, move into the spacious family room, where rustic wood beams, a fireplace feature wall, oversized windows, and a custom back door create a cozy, character-filled atmosphere. Conveniently located off the family room are the main floor laundry area and a breezeway-style mudroom, offering access to the oversized 2-car garage/workshop. This impressive space is separately heated and features multiple workbenches perfect for hobbies. Outside, the home truly shines. The expansive yard offers endless possibilities to roam, garden, or simply relax. Enjoy your morning coffee under the built-in gazebo, or unwind in your Artic Spa hot tub beneath the stars. Whether you're looking for more room to raise your family, a peaceful place to downsize with space, or simply an escape from the city without sacrificing convenience, this property has something for everyone. Just 3 mins to the 401 and only 25 min to London, don't miss your chance to own a slice of serenity in Dutton and make 146 Shackleton Line your new home! (id:39382)
63 Earle Street
Tillsonburg, Ontario
Welcome home to this fully updated charming brick bungalow. 63 Earle Street is truly unique, equipped with 2400Watt solar panels and two electric vehicle charging ports. With 3 bedrooms, 2 bathrooms and a separate entrance leading to the basement, this home provides comfortable living arrangements for your whole family to enjoy. Outside you will find a concrete driveway leading to a large front porch as you walk into a convenient mudroom. lnside you will find a modern updated kitchen and bathroom. Continue through into a massive dining space with a cozy natural gas fireplace to enjoy. Downstairs boasts a fantastic recreational space, offering a great area to unwind. The backyard is fully fenced, sit by the camp fire in peace and watch your children play and discover in their own backyard! Updates include electrical, windows, R50 Insulation 2021. Water softner, A/c unit, water on demand, fireplace, metal roof, fascia, eavestrough, siding 2024. Appliances 2024. This is a MUST see home! Book your showing today! (id:39382)
1601 - 380 King Street
London East, Ontario
16th floor, 2 bedroom, 2 full bath condo with large covered balcony. The seller will only consider offers where the buyer assumes the tenant (once a buyer takes possession of the property they can serve the tenant with a notice to vacate). Tenant moved in April 1, 2021 and is currently renting on a month-to-month basis at $1524.62/mth. Rent was last increased on April 1, 2025. Shared laundry is on the 3rd floor but Condo Corporation will allow in-suite laundry. Condo fee is $986/mth and includes all utilities - heat, hydro, water, cable TV, one underground parking space, heated indoor pool, fitness room and sauna. The party room (on the 3rd floor next to the pool area) is a great space for family events. Visitor parking in front of the building. Property tax is $2297/yr. (id:39382)
Lower - 1570 Beaverbrook Avenue
London North, Ontario
This is an all private, modern, fully furnished 2 bed 1 bath self-contained basement apartment with all new appliances and furniture, a private kitchenette, private laundry and living room. Near Western University, University Hospital, St. Joseph's Hospital, shopping malls, restaurants and car dealerships like Sobeys, Costco, Value Village, Tim Hortons, Chucks Roadhouse Grill, Honda, Ford, Chevrolet and General Motors. Utilities, Amenities & Services provided : Heat, Gas, AC, Electricity, Water, Wi-Fi Internet, Cleaning Services every 2 weeks, Furnishings, Kitchen & Laundry Appliances, Monthly Lawn Maintenance. Car Driveway Parking available. (id:39382)
16 Velma Street
Strathroy-Caradoc, Ontario
Adult Lifestyle Living at its Best! Welcome to Twin Elm Estates, a premiere Parkbridge Community in Strathroy. This beautifully renovated park home offers stylish, easy living in a welcoming 55+ community. Step inside to find new flooring throughout, a brand-new kitchen with gorgeous quartz countertops, soft-close cabinetry, a bonus coffee bar, and a large walk-in pantry. The cute laundry area with side entry leads out to a deck perfect for morning coffees. The living room is bright and inviting, with a dining area just off the kitchen and a bonus family room for extra space to relax or entertain.There are two generous bedrooms and a well-designed bathroom featuring double sinks and a tub/shower combo. Outside, enjoy a gazebo on the concrete patio, an oversized single garage/workshop, a beautifully landscaped backyard that backs onto open farmland, and an additional storage shed. Updated central air and a double driveway round out the practical perks.But the lifestyle here is the real draw walk to nearby shopping including Walmart, tee off right next door at the golf course, or access hospital and medical facilities just minutes away. The Twin Elm Clubhouse is the heart of the community, offering everything from potlucks and crafts to cards, shuffleboard, and even on-site fitness equipment. Join in as much or as little as you'd like. Its also the perfect spot for hosting larger family gatherings. If you're ready for a simpler, social, and more relaxed way of life this is it. (id:39382)
