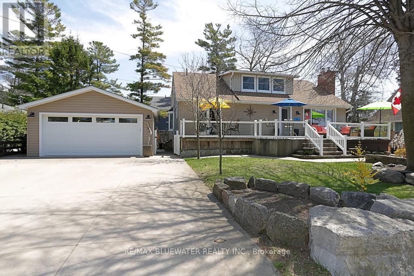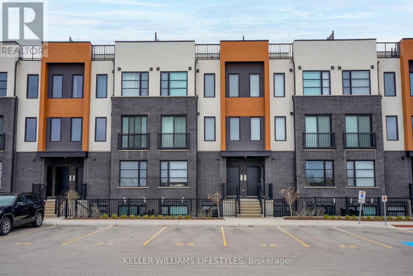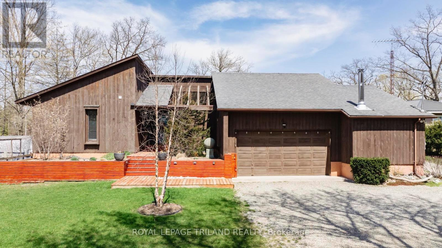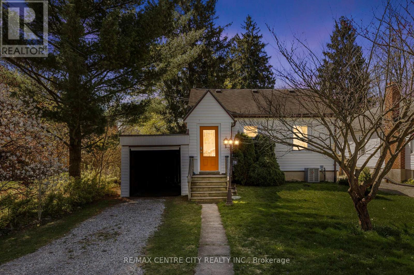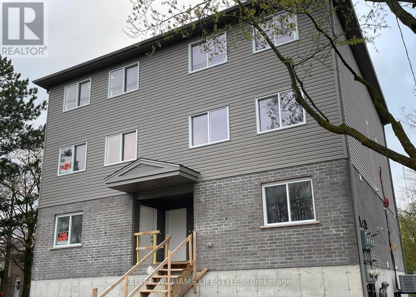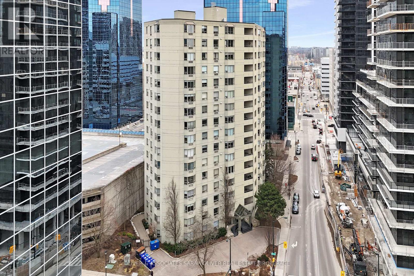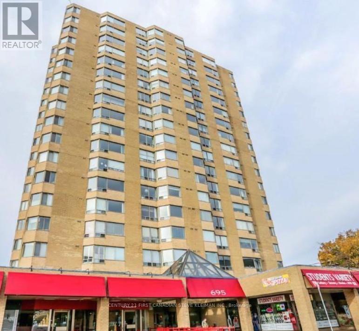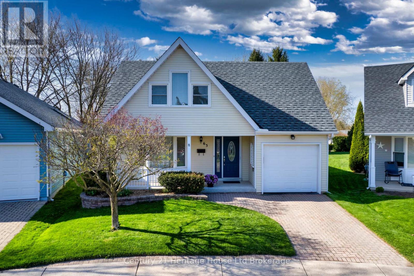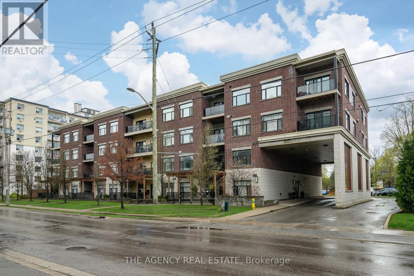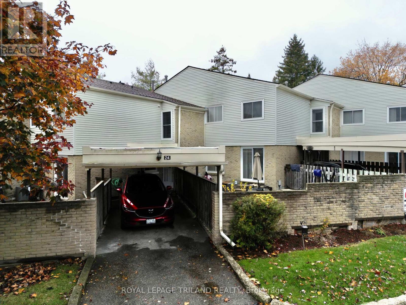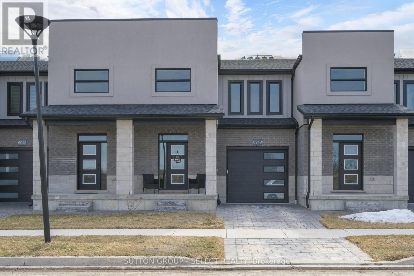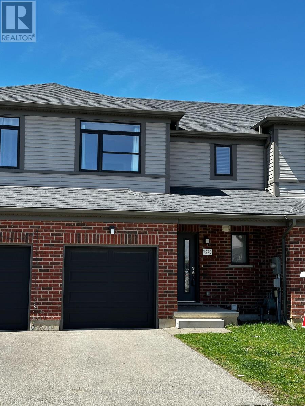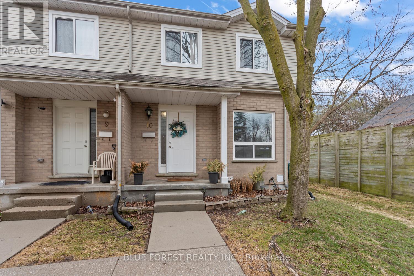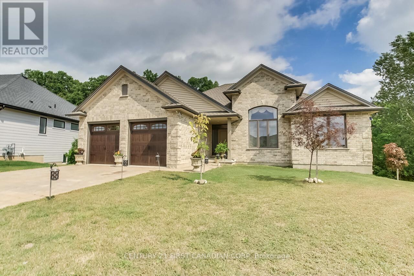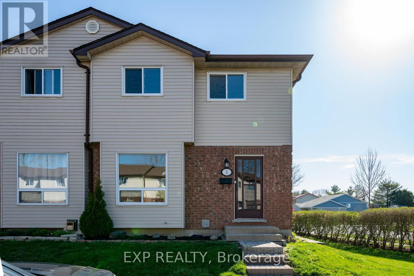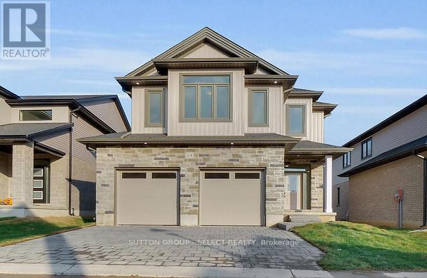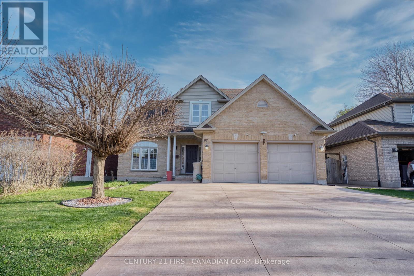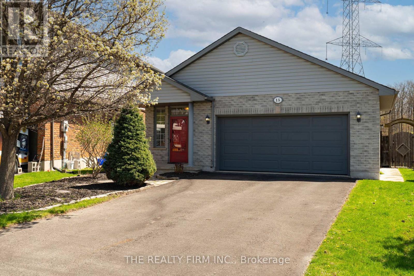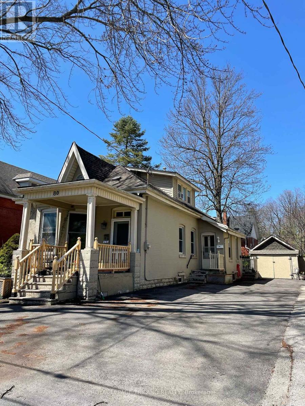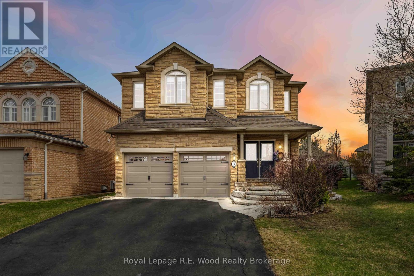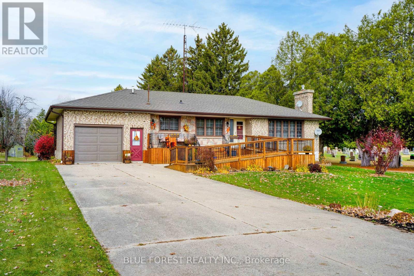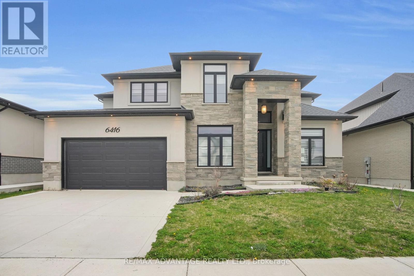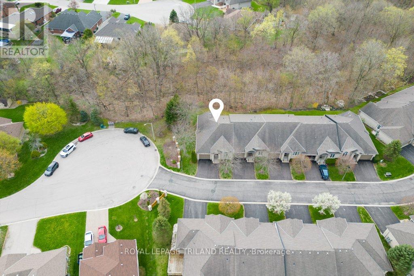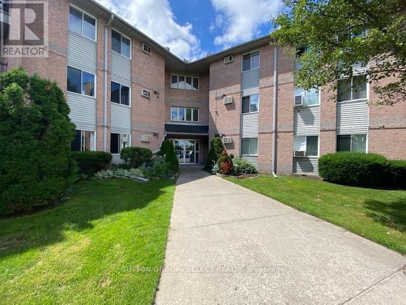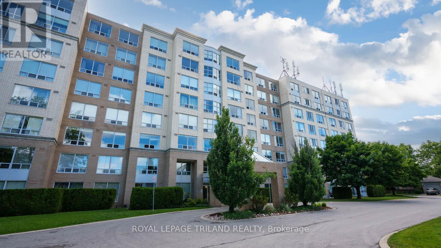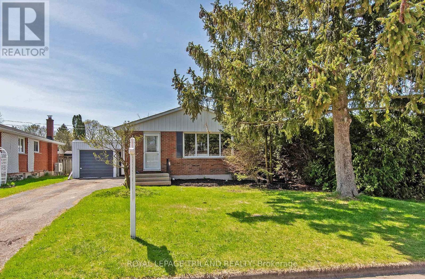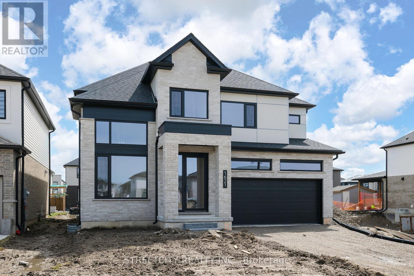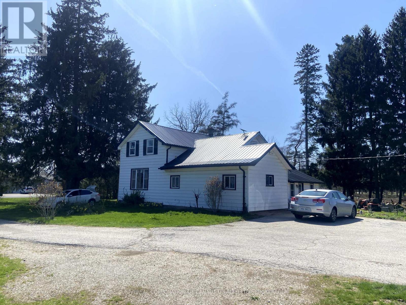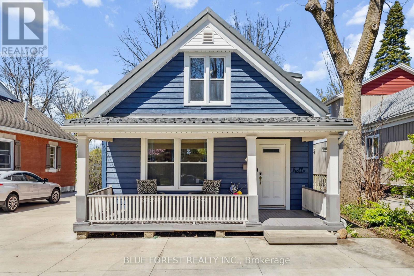46 Hill Street
Lambton Shores, Ontario
Let your imagination run wild living a 5 min walking distance to the Grand Bend Beach, Ontario's most beautiful sunsets or 10 min walk to fine dining & shopping. Situated on a double lot, this beachside home's 1st level supports large family kitchen, fireplace, sunroom with rear entrance, 2 bedrooms plus bath. Upstairs your grand master retreat is ready for your finishing touches. Lower level has great income potential c/w kitchen, bed & bath as a spa or summer rental with private entrance. New roof (shingles & vapour). New landscaping with armour rock & concrete walkway surround. Plenty of room outside with front viewing deck, hot tub, dining pergola and heated double garage with games room. $30,000 worth of updates in 2023 including doors, radiant heat flooring and hydro throughout. Delightful sunsets and a 30 second stroll to the beach. (id:39382)
177 - 3900 Savoy Street
London South, Ontario
Welcome to 3900 Savoy Street, Unit 177 a stylish and spacious 2-bedroom, 2.5-bathroom condo in the sought-after Lambeth neighbourhood of South London. This modern home is perfect for professionals, couples, or small families seeking a more private alternative to apartment or townhouse living. The open-concept main floor features a bright living and dining area, a contemporary kitchen with stainless steel appliances and pantry storage, and a convenient powder room for guests.Upstairs, both bedrooms offer generous space and include private ensuite bathrooms, making the layout ideal for shared living or individuals who value their own space. Additional highlights include in-suite laundry, central air conditioning, and gas heating for year-round comfort. A spacious private patio provides outdoor living space, and theres ample closet and storage throughout the unit. The condo is located in a quiet, well-kept complex where exterior maintenance, including snow removal and lawn care, is handled for you.Conveniently located just minutes from shopping, schools, restaurants, and parks, with quick access to Highways 401 and 402, this home offers both comfort and connectivity. Whether you're commuting or enjoying local amenities, this property provides a low-maintenance, upgraded living experience in a safe and welcoming community. (id:39382)
8 Parkview Drive
St. Thomas, Ontario
Welcome home! This 4 level sidesplit in a great neighbourhood is sure to impress. As you enter the front door the pride of ownership is evident. The main floor is home to a spacious kitchen, living room complete with gas fireplace and beautiful views of the magnolia trees on the city street as well as the ravine overlooking Pinafore lake where you can drop your canoe included with the home. Also on the main floor is the formal dining room with access to the rear yard with covered deck, 2 sheds and access to the 23ft x 11ft garage with insulated doors. The upper level is host to 3 bedrooms and updated 4pc bathroom. As you move to the lower level you are welcomed by a large family room, 4th bedroom and 2pc bathroom. The basement is where you will find the laundry room finished with epoxy floors, furnace, and development potential. Updates include; furnace and A/C (2022), breaker panel (2022), kitchen appliances and faucets (2019), garage door, all interior and exterior doors(2018), trim throughout (2021), flooring on second level (2021), LED lighting in basement, shingles (2013) Kitchen Cabinets refaced and hardware upgraded (id:39382)
5 Dereham Drive
Tillsonburg, Ontario
This Hickory Hills home offers over 1500 sq.ft of living space only steps from the Community centre and pool. It has 2 bedrooms, 2 1/2 baths, dining room and eatin kitchen. Lots of room to enjoy those beautiful morning sunrise or evening sunsets from your covered front porch or the rear deck. Buyers acknowledge a one time fee of $2,000 and an annual fee of $640 payable to The Hickory Hills Association. Schedule "B" must be acknowledged and attached to all offers. All measurements and taxes are approximate. (id:39382)
173 Centre Street E
Strathroy Caradoc, Ontario
Discover the delightful charm of 173 Centre Street E, Strathroy a truly inviting 1.5-story home that offers a wonderful entry into homeownership. Nestled on a peaceful street, this beautifully maintained residence boasts 2 comfortable bedrooms and a well-appointed bathroom. Step outside and be captivated by the expansive, park-like backyard, a serene oasis perfect for relaxation and outdoor enjoyment. Imagine the convenience of municipal water coupled with the added benefit of a sand point well for lush gardens and outdoor tasks. The handy detached garage, complete with power, offers fantastic storage or a dedicated workspace. Recent updates, including the sewer line, provide added peace of mind. What truly elevates this property is its superb location. Situated within easy walking distance of Our Lady Immaculate Catholic School, the diverse shops and amenities of Kenwick Mall, and local places of worship, daily life is effortlessly convenient. Furthermore, its prime position just minutes from Highway 402 ensures a smooth commute to the vibrant city of London, the charming community of St. Thomas, and surrounding areas. This is more than just a house; it's a lovely home in a fantastic neighborhood, offering an exceptional blend of comfort, convenience, and value. (id:39382)
488 Central Avenue
London East, Ontario
Charming Bungaloft with finished Basement and Back Yard Oasis located in historic Woodfield! This 3 Bedroom, 2 Bathroom home is conveniently located within close walking distance to Victoria Park and all that Richmond Row and Downtown London has to offer. This move-in ready home has been well-maintained and features many updates inside and out. The Main Level includes hardwood floors throughout the Living/Dining Room and 2 Bedrooms while the 3-piece Bathroom features a clawfoot tub that takes centre stage. The functional Kitchen has been tastefully updated, includes stainless steel appliances and leads to the Yard. Upstairs, the loft is currently being used as the Primary Bedroom and includes built-in closets with bench seating. Use your imagination and the possibilities are endless for this beautiful space. The Basement is partially finished and consists of a nice sized Recreation Room, 3-piece Bathroom and Laundry/Storage/Utility Room. The Back Yard oasis is highlighted by two separate entertaining spaces. Relax in the hot tub under the pergola with string lights or gaze up at the stars depending on your mood. There is a second two-tier Sundeck with dining space, living space and gazebo. The Yard is fully fenced with plenty of green space, shed and nicely landscaped. Includes 6 appliances, hot tub, gazebo, shed and more! See multimedia link for 3D walkthrough tour and floor plans. Don't miss this great opportunity! (id:39382)
7644 Riverside Drive
Lambton Shores, Ontario
RIVERFRONT - Beautifully updated 4 Bedroom/ 3 Bath bungalow with approx 2500 sf on one level. Modern eat-in kitchen with light maple cabinets, quartz countertops and gas stove. Formal dining and living room with cathedral ceilings, gas fireplace and 3 walkouts to the back deck. Main floor family room and a loft that is currently being used as an office. Courtyard in the centre of the house allows for lots of natural light into all the principle rooms. Ceramic and hardwood floors throughout. Main floor laundry. Primary bedroom with double closets and 4-piece ensuite. Three more modest size bedrooms and 4-piece hall bathroom. Mudroom with 2-piece bath leads to the 2&1/2 car garage and man cave with wood stove. Unfinished basement from the garage provides plenty of storage. Decks on two sides of the house. Private dock. Lots of parking. Furnace (2016). Roof (2015). HWT Owned. 200amp service. Check out this private and unique sanctuary before it's gone! Only 45 Minutes from London or Sarnia. Close to marinas, trails, golf, restaurants and the pristine Port Franks beach on Lake Huron. (id:39382)
3191 Hwy 534
Nipissing, Ontario
If you love nature and want some privacy, this 1.82 acre lot may be just what you have been looking for. With an approx. 150 foot laneway already installed with culvert and drainage, hydro running along the opposite side of the roadway in front of the property and a clearing for future development, this property is waiting for your vision to come to life. Surrounded by a variety of trees and wildlife, you will feel at one with nature. This location provides easy access to some of the area's most beautiful lakes as well as fantastic snowmobile trails. Nature is calling, come and answer the call. (id:39382)
602 - 1102 Jalna Boulevard
London South, Ontario
Welcome Home! This beautifully updated 2-bedroom, 1-bathroom condo was fully renovated in 2024 and features brand-new appliances. Located just minutes from White Oaks Mall, major highways, parks, trails, and with transit right outside, it offers unbeatable convenience. Inside, you'll love the bright, open-concept layout with a spacious living room, a large updated kitchen with plenty of storage for cooking and entertaining and a separate dining area with space to host friends and family.The primary bedroom features a generous walk-in closet, while the second bedroom offers flexible space for guests, a home office, or a growing family. The updated 4-piece bathroom includes a dedicated storage area to keep everything organized.Enjoy your morning coffee or evening unwind on the private balcony with peaceful views, or cool off on warm days at the outdoor pool. Laundry is conveniently located just steps away on the same floor, and the building offers secure controlled entry along with mailboxes and package delivery in the foyer.With shopping, groceries, schools, medical offices, and everyday essentials all within walking distance, this turn-key condo delivers a comfortable lifestyle in one of the most connected areas of the city. (id:39382)
110 Forward Avenue
London North, Ontario
Cute as a button doesn't come close to capturing the charm of this adorable cottage! A convenient entry with ample built-in storage flows seamlessly to a spacious principal room, currently set for dining to easily seat a crowd. Flooded with natural light, multiple windows brighten the space while maintaining a cozy atmosphere to enjoy. The chic tone of the quaint kitchen features open shelving and butcher block counters before you'll be easily persuaded to settle in the den where enchanting views of the sprawling backyard and river will soothe your soul. Watch the sunlight dance through the tree branches with natures backdrop to enjoy all to yourself in front of the fireplace with field stone surround and live edge wood mantle. Main floor bedroom comfortably fits a queen bed and is conveniently adjacent to the full bathroom. Wander through a cozy nook before discovering more upstairs, generous space flex to utilize as you need it, whether a large bedroom, or combination office/play quarters are on your Wishlist. The partially finished lower level includes plenty of room for storage, utilities and laundry, a 3-piece bathroom, and additional room. Add your personality with a few finishing touches. Noteworthy exterior details include a single car garage and spectacular premium lot that is 221ft deep, backing onto the Thames River. Not your everyday find, making this gem a special opportunity! Tucked away at the end of a quiet street, enjoy proximity to the downtown core in just minutes, with easy access to Western University and many conveniences and amenities to compliment your lifestyle. (id:39382)
#6 - 433 Queen Street
Kincardine, Ontario
Step into easy, coastal living with this bright and cheerful condo townhome, tucked just a short walk less than two blocks from the stunning shores of Lake Huron. With only 11 homes in this quiet, well-kept community, you'll enjoy peaceful surroundings and walkable access to Kincardine's beaches, scenic trails, charming downtown, and lively year-round events.Inside, the impressive 16-foot ceiling in the foyer sets the tone for a space that feels open, fresh, and full of natural light an ideal blend of comfort and thoughtful design. It features 2 bedrooms, 3.5 bathrooms, a convenient main floor laundry, and a versatile loft that overlooks the living room and foyer. The comfortable living and dining areas boast a cathedral ceiling and a cozy gas fireplace, leading out to an outdoor area perfect for gatherings.This home is thoughtfully designed for easy one-level living and has been extensively updated in recent years. Upgrades include: The only unit in the complex with a skylight, offering more natural light. (2022) Efficient 60-gallon water heater, (2023) Roof shingles replaced. One of the only units in the complex with a fully finished basement, built-in storage, and a 3-piece bathroom. Common elements are exterior components, landscaping / snow & building insurance. Don't miss your chance! Schedule your viewing today! (id:39382)
130 Southdale Road W
London South, Ontario
Welcome to 130 Southdale Road W., a rare opportunity to own a brand-new, purpose-built 4-plex in a highly accessible South London location. Perfect for the savvy investor, this low-maintenance property features four spacious two-floor, three-bedroom units, each thoughtfully designed with in-suite laundry, modern finishes, and functional layouts to attract high-quality tenants. Parking is a breeze, with space for five vehicles at the rear of the property, adding further convenience and value for tenants. Situated just steps from Southdale and Wharncliffe Roads and minutes to Wonderland Road, this prime location offers easy access to Highways 401 and 402, making commuting a breeze. Tenants will appreciate being close to a variety of amenities, including White Oaks Mall, Westmount Shopping Centre, major big-box retailers, public transit, schools, and essential services. The nearby Startech.com (Bostwick) Community Centre, Recreation Centre, and Westmount Public Library offer outstanding recreational and community amenities, enhancing the property's rental appeal. This is a true turnkey investment in a strong, growing market perfect for those looking to expand or launch their real estate portfolio with a premium asset. Don't miss this exceptional opportunity to secure your next profitable investment! (id:39382)
303 - 500 Talbot Street
London East, Ontario
Generous well appointed 2 bedroom Condominium with 2 full bathrooms, Updated kitchen with stone counter tops, In-unit laundry, Large Primary bedroom with spacious walk in closet , 2fireplaces, Tastefully updated laminate flooring in bedrooms. Great covered outdoor space. Appliances included! Building amenities Welcome Home to 500 Talbot! Well maintained Highrise living in downtown. Just steps Covent Garden Market, Budweiser Gardens, Grand Theatre, Victoria Park to your east, Harris Park to the west and surrounded by restaurants cafes and shopping! All the amenities that downtown London has to offer. Underground parking (1 spot included with unit) and basement storage locker. Very convenient living with nothing to do but unpack (id:39382)
406 - 695 Richmond Street
London East, Ontario
Welcome to Downtown London! In the heart of Richmond Row. Enjoy spacious living in the heart of the city with this 2-bedroom, 2- FULL bathroom condo apartment. All hard surface flooring! The massive living/dining rooms offer tons of natural light from the expansive windows. The white kitchen features stainless steel appliances, a breakfast bar, and a pantry. The large primary bedroom boasts incredible closet space, an updated ensuite, and access to the solarium. Additional highlights include a new in-unit washer/dryer, a storage room and a high-efficiency furnace. This owner has a tandem underground parking spot that fits TWO cars (not owned).The building offers a secure entryway with 24/7 concierge service, as well as access to a pool, sauna, rooftop patio, and a newly updated gym. A status certificate is available upon request.Ideal for first-time homebuyers or investors, this property is conveniently located close to UWO and just steps away from the Grand Theatre, Victoria Park, restaurants, and several boutiques. Condo has had 100% occupancy over past 4 years. You can close quick and collect the rent from the current tenants or have a May 1st vacant possession closing. This is a great opportunity. (id:39382)
2302 - 389 Dundas Street
London East, Ontario
Discover beautiful views and luxury living on the 23rd floor with this 2 bedroom plus den,2-bathroom condo. The open concept, spacious layout is surrounded by wall to wall windows offering ample natural light. The kitchen features a modern layout with a eat in breakfast bar making this a great space for entertaining or overlooking the city views while you unwind from the day. Condo fees in this building cover all utilities, high-speed internet, and rogers cable TV. 389 Dundas offers a fitness room, newly updated indoor saltwater pool, sauna, party room, library, rooftop deck/ garden, underground parking, and secure building entry. Don't miss your chance to experience downtown living from the 23rd floor! (id:39382)
108 Myrtle Street
St. Thomas, Ontario
Gorgeous 1.5 storey situated on a nice size lot with front and rear parking, carport and an attached shed that can be converted back to a garage. This home offers 3 bedroom, 2 full bathrooms, a spacious main floor with an updated kitchen with an island, vinyl plank flooring, large bedroom/office space, and a 4 piece bathroom. 2 bedrooms upstairs with hardwood flooring. One of the bedrooms has access to a attic space, which would make a great walk-in closet or office. Full basement with a 3 piece bathroom and potential to develop additional living space. 4 parking spaces. Nice size fully fenced backyard with a deck off the eating area and 2 patios. (id:39382)
63 Hawkins Crescent
Tillsonburg, Ontario
63 Hawkins Crescent is the place where comfort meets community. This lovely home (the Dunvegan II) in popular Hickory Hills Retirement Community offers everything you need for relaxed living on one floor with an additional large, multi-purpose loft to make your own. Step inside to the bright, open living room, a perfect spot to gather with family or unwind with a good book. The home features two spacious bedrooms, and two full bathrooms - one, a renovated contemporary ensuite off the primary with heat lamps, and modern shower with integrated bench. The sun-kissed morning room with skylights and sliding patio doors is a tranquil space to check email, chat with friends, or look out at a finch or cardinal on the weeping cherry. The custom built-in oak entertainment unit will house your TV, favourite novels, and precious keepsakes. An atrium-style dining room is adjacent, leading to the open kitchen, which features granite countertops and a skylight that makes cooking a pleasure. Need extra space for guests, your hobbies or a workout? Head upstairs to the expansive loft with extra storage. The property also features mature trees; a garden space for planting your favourite flowers; a front porch and back patio; stamped concrete walkways; a sprinkler system; a well-maintained furnace, AC & humidifier; new sump pump and weeping tiles; and durable, slip resistant rubber flooring in the immaculate garage. In the heart of a friendly, active adult community, this home is more than just a retreat with a coveted floor plan - its part of a lifestyle. Enjoy early morning dog walks along tree-lined streets, or a bike ride along the Trans-Canada Trail to the downtown core, over picturesque Kinsmen Park. The community centre, steps from your front door, offers a full calendar of social events in the clubhouse and aquafit classes at the pool. If you're ready to simplify your life without compromising on space, comfort and style, consider this the right move! (id:39382)
403 - 89 Ridout Street S
London South, Ontario
Experience modern condo living infused with the charm of Wortley Village - one of Londons most walkable and vibrant neighbourhoods. This beautifully designed 1,330 sq ft condo suite features 2 bedrooms plus den and 2 bathrooms, a bright open-concept layout and stylish finishes throughout. Perched up on the top floor this condo suite boasts tranquil tree-top views. Cook, create, and entertain in the contemporary kitchen showcasing light toned cabinetry with contrasting granite countertops, chic subway tile backsplash, spacious peninsula, stainless steel appliances and a pantry offering an abundance of storage. The kitchen flows seamlessly into the dining area, living area, and balcony creating the perfect setting for gatherings with family and friends. The expansive primary bedroom features two closets and a private 3-piece ensuite with granite countertops and a tiled, glass-enclosed shower. The second bedroom features a large closet and is conveniently located next to a 4-piece bathroom with the same high-quality finishes as the ensuite. The versatile den provides endless possibilities - ideal for a productive home office, a cozy reading nook, or a flexible third bedroom option. Additional highlights include an exercise room, your personal outdoor parking spot ensuring a dedicated space for your vehicle (owned), visitor parking, secure building entry, and the convenience of water included. Wortley Village offers a lifestyle that's hard to beat, its home to artisan coffee shops, cozy pubs, restaurants, boutique shopping, yoga studios, a natural food store, and a neighbourhood grocery store. This fabulous condo paired with its incredible location where life feels effortlessly connected and authentically local, is truly a must see. (id:39382)
24 - 415 Morgan Avenue
Kitchener, Ontario
Welcome home to this beautiful 2 storey townhome backing onto Morgan Park. Just minutes away from Grand River Hospital and Fairview Park Mall, this is the perfect location for a young family, retirees or anyone in between to thrive. This 3 bedroom, 2 bathroom has plenty of space for all your needs. Covered parking for 2 vehicles as well as ample visitor parking. Well maintained and updated interior and finished basement. Book your showing now. (id:39382)
665 Ketter Way
Plympton-Wyoming, Ontario
Priced to Sell! This 2,242 sq ft home offers 4 spacious bedrooms and 2.5 bathrooms. Enjoy a covered porch, double car garage, large mudroom, and an open-concept kitchen with a Quartz island. The bright living room features a cozy fireplace, and the dining area opens to the backyard. Upstairs, the primary bedroom includes double doors, a 5-piece ensuite, and a walk-in closet. The three additional bedrooms are generously sized, each with ample closet space. The laundry is ideally located on the upper level. Located near schools, shopping, groceries, and restaurants. Just 20 minutes to Sarnia, 30 minutes to Strathroy and the U.S. border, and under an hour to London. A perfect home for families, retirees, or as a smart investment in the growing community of Plympton-Wyoming. (id:39382)
6949 Royal Magnolia Avenue
London South, Ontario
Welcome to Aspen Fields in Talbot Village This fantastic townhome offers you the value of no condo fee! These homes feature an open-concept layout with contemporary finishes, convenient upstairs laundry, and plenty of windows that let in natural light. This beautiful 2-storey home boasts 3 bedrooms and 2.5 bathrooms. The "Regis" model, which includes tile flooring in the foyer and bathrooms, quartz countertops in the kitchen and upper bathrooms, vinyl plank flooring throughout the living and dining areas, a 1-car garage, and A/C. Upstairs, you'll find three spacious bedrooms, including the sunny primary suite, which offers a large closet and a private 4-piece bathroom with a shower and twin sink vanity. With modern design and architectural details, this spacious home is sure to please! Located in the rapidly growing southwest area of London, Aspen Fields provides all the amenities sought after by young professionals and growing families. Enjoy easy access to the 401 and 402, as well as proximity to shopping, schools, parks, and trails. (id:39382)
56524 Heritage Line
Bayham, Ontario
Welcome to this beautifully maintained 4-year-old bungalow, nestled in a peaceful country setting with scenic farm views out back. Offering a spacious and bright open-concept layout, this home is perfect for family living and entertaining. The main floor features 9-foot ceilings, a generous kitchen and dining area with plenty of space for gatherings, a separate walk-in pantry, and a dedicated laundry room. You'll love the oversized 1.5 car garage and large driveway with bonus parking beside the house ideal for extra vehicles or a trailer. This thoughtfully designed home includes 3 bedrooms, including a private primary suite with a walk-in closet, full ensuite, and direct access to the expansive covered rear deck perfect for relaxing or summer barbecues. Outside storage room under the deck. The bright, full basement boasts large windows, excellent ceiling height, no support poles, and a rough-in for a third bathroom offering unlimited potential for future development. Enjoy the best of country living while still being close to town. Flexible closing is available to accommodate your timeline. Don't miss this rare opportunity! (id:39382)
1273 Michael Circle
London East, Ontario
This beautiful freehold townhouse, built in 2018, offers a perfect blend of comfort and convenience, making it an ideal home for families or a great investment opportunity. Featuring3 spacious bedrooms, 2.5 bathrooms, a single car garage with access to the large backyard. The property is filled with natural light thanks to full-size windows throughout, creating a bright and inviting atmosphere. The basement is roughed in for a bathroom and comes with a full sized window, offering the potential to expand and add additional living space. Located just minutes from Fanshawe College, this townhouse is close to all essential amenities, parks, and public transit. Whether you're a family looking for a comfortable home or an investor seeking a rental property near the college, this townhouse offers endless possibilities. (id:39382)
10 - 484 Third Street
London East, Ontario
Welcome to this charming 3-bedroom, 2-bathroom end unit townhouse with a convenient location and modern features, this property offers a wonderful opportunity for comfortable and convenient living. The main floor layout includes a living room, dining area, and kitchen, making it perfect for entertaining guests or spending quality time with family. Upstairs, you'll discover three generously sized bedrooms with ample closet space. These rooms provide versatility and can easily be transformed into a home office, hobby room, or a cozy haven for relaxation. Headed down to the basement, you'll find a bonus room that can be utilized as a family room, home theater, or a play area for kids. The basement also provides plenty of storage space as well as you laundry facilities. Outside, the end unit location adds an extra sense of privacy. The backyard has a charming patio, providing a perfect space for outdoor relaxation and hosting summer barbecues. This townhouse is ideally situated and offers an easy access to a range of amenities and attractions. Located close to parks, schools, shopping centers, restaurants and close drive to the 401. Don't miss this exceptional opportunity to own a beautiful end unit townhouse. Schedule a viewing today!! (id:39382)
2129 Lockwood Crescent E
Strathroy-Caradoc, Ontario
Tranquility Awaits on 0.4 Acres! Nestled in the sought-after South Creek neighbourhood of Mount Brydges. This stunning, all brick 2-bedroom PLUS an Office or Could Be third bedroom with 12' ceiling bungalow backs onto enviornmentally protected land, offering unparalleled privacy and scenic views. Its Featuring 2 bedrooms + Bedroom/Office, 2 bathrooms, and a versatile office/additional living space, This home is designed for both comfort and functionality. The 9' ceilings, with vaulted accents in the bedrooms and family area, enhance the spacious feel. The open-concept living and kitchen area showcases breathtaking forest and ravine views, making every day feel like a retreat. Herringbone hardwood flooring flows throughout the home, with durable finishes in the ktichen and wet areas. Step outside onto the expansive 30 x 10 deck, complete with glass railings ideal for small gatherings or peaceful relaxation. Plus, the unfinished 2,000 sqft walkout basement presents endless possibilities for customization. Located just 15 minutes from London, with easy access to Highways 402 and 401, this home offers the perfect balance of serene living and convenience. See attachments ofr a list of Extra upgrades! (id:39382)
1 - 1930 Marconi Boulevard
London East, Ontario
Welcome to 1-1930 Marconi Boulevard a move-in ready, end-unit townhome offering style, space, and thoughtful updates! This beautifully maintained 3-bedroom, 1.5-bathroom home is freshly painted and filled with natural light. The main floor features a bright and versatile living space, perfect for relaxing or setting up a home office. You'll love the updated kitchen, complete with brand new flooring, newer appliances (stove and dishwasher replaced just a few months ago), and a cozy eating area. Recent updates also include new sliding doors and a kitchen window (summer 2024), adding even more peace of mind. A fully renovated two-piece bathroom conveniently serves the main floor, while upstairs, you'll find three spacious bedrooms and a stunning updated full bathroom. The primary suite is a true retreat, offering a gorgeous feature wall that extends onto the ceiling and a generous walk-in closet. The finished basement adds fantastic extra living space, complete with cozy carpeting ideal for a playroom, movie nights, hobbies, or a home gym. Additional highlights include two dedicated parking spaces, recent cosmetic updates throughout, and a prime location close to major highways, Argyle Mall, schools, parks, and walking trails. Whether you're a first-time buyer, a growing family, or looking to downsize without compromise, this home offers comfort, style, and convenience in one beautiful package. Don't miss the opportunity to make 1-1930 Marconi Boulevard your next home! (id:39382)
17 - 7966 Fallon Drive
Lucan Biddulph, Ontario
Welcome to Granton Estates by Rand Developments, a premier vacant land condo site designed exclusively for single-family homes. This exceptional community features a total of 25 thoughtfully designed homes, each offering a perfect blend of modern luxury and comfort. Located just 15 minutes from Masonville in London and a mere 5 minutes from Lucan. Granton Estates provides an ideal balance of serene living and urban convenience. Nestled just north of London, this neighborhood boasts high ceilings that enhance the spacious feel of each home, along with elegant glass showers in the ensuite for a touch of sophistication. The interiors are adorned with beautiful engineered hardwood and tile flooring, complemented by stunning quartz countertops that elevate the kitchen experience. Each custom kitchen is crafted to meet the needs of todays homeowners, perfect for both entertaining and everyday family life. Granton Estates enjoys a peaceful location that allows residents to save hundreds of thousands of dollars compared to neighboring communities, including London. With a short drive to all essential amenities, you can enjoy the tranquility of suburban living while remaining connected to the vibrant city life. The homes feature striking stone and brick facades, adding to the overall appeal of this charming community. Embrace a new lifestyle at Granton Estates, where your dream home awaits! *** Features 2297 sqft, 4 Beds, 2+1 bath, 2 Car Garage, A/C. note: pictures are from a previous model home (id:39382)
405 Park Street
Chatham-Kent, Ontario
Prime UC1-zoned vacant land for sale in Chatham, offering exceptional exposure and endless commercial potential. This Urban Commercial - Highway Commercial 1 designation allows for a wide range of uses including retail, automotive services, contractor yards, offices, warehouses, public storage, and more. Strategically located with excellent access to major roads, this lot is ideal for developers, investors, or business owners looking to build in a high-traffic, high-growth area. A rare opportunity to bring your vision to life in one of Chathams most versatile commercial zones. (id:39382)
835 Southdale Road E
London South, Ontario
Move in ready well maintained South London townhome located in a quiet and private part of a well maintained and cared for community. 2 spacious bedrooms on upper level with plenty of natural light, dining area is attached to a good sized kitchen which was updated with newer appliances, counter top, double sink and exterior vented range fan. Features lower level 2nd family room perfect for entertaining and a large laundry room with plenty of storage space. Large main floor living room leads to a private fenced in backyard. Located near schools and Westminster Trails its the perfect purchase for first time homeowners, empty nesters and investors alike. (id:39382)
97 Mctaggart Court
London North, Ontario
97 McTaggart Court is located in the desirable Stoney Creek neighbourhood of North London , A perfect location for families with the nearby great schools ( Stoney Creek PS & AB Lucas SS), parks, nature, trails, transportations and amenities. Backing onto Constitution Park with rear gate access, This beautiful well-kept 2-storey offers overall 3000 sqft living space , features the practical layout , 4 large sized bedrooms on second storey , 4.5 bathrooms in total ,gourmet kitchen and 1 extra laundry room at basement as the bonus . Experiencing the main floor spacious and bright living, dining, and family rooms perfect for both everyday living and entertaining. Sliding door in the big kitchen leads you to the patio and the rare true oasis backyard with the herb gardens. Beautiful hardwood floor throughout the 2nd floor and staircase to upstairs . Many more features and upgrades: Private back yard with rear gate (2020) access to the park ; 3 minutes drive to AB Lucas SS; Fully renovated Basement ( 2020); Basement Ensuite bedroom with two big egress windows ( 2020); Basement water proof core engineered floor throughout ( 2020) ; High-end Driveway with 6 parking spots capacity ( 2020) ; Gas Stove ( 2022); Range Hood ( 2022) ; High Quality Back Yard Patio( 2020); Outdoor cooking table ( 2020 ) and etc . This lovingly cared home is Great for both a growing Family and the home Buyer looking for potential rental income! Move-in Ready! Must See!!! (id:39382)
15 Magnolia Court
St. Thomas, Ontario
Beautiful raised ranch located on a large lot in a quiet cul-de-sac. This 3 bedroom, 2 bathroom home features hardwood flooring in the spacious Great Room and durable ceramic tile in the kitchen, bathroom, and foyer. The bright and open layout is perfect for family living and entertaining. A double garage (21' x22') provides plenty of room for parking and storage. The Lower level offers even more living space, with a finished 3-piece bathroom, laundry room, cozy family room with a corner fireplace, wet bar and a spacious 3rd bedroom. Enjoy the outdoors with a large deck and a fully fenced backyard perfect for relaxing or hosting gatherings. (id:39382)
80 Byron Avenue E
London South, Ontario
Attention savvy investors! Discover the perfect blend of historic charm and modern convenience with this exceptional duplex, featuring an additional cozy second-story landlord suite. This property is a rare find, offering both a solid long term investment and a unique living space for the discerning owner. Located in sought-after Old South, this duplex exudes character with its original architectural details. Inside is where form meets function with completely renovated front unit with much deserved upgrades elsewhere. such as, spray foam insulated basement, completely replaced sewage water pipes from the stack to the street, basement fire suppression system, In-line duct smoke detector and new hand rails outside. Tenants also love the convenience and community feel of this neighborhood, so finding tenants is never an issue. Both units are occupied with amazing long term tenants, never missed a payment, clean and respectful. Enjoy the warmer weather this year and be within walking distance to local shops, restaurants, parks and community center. This duplex is an investor's dream, combining the allure of historic neighborhood with the potential for modern living. Don't miss out on this unique opportunity to own a piece of history while securing a steady stream of rental income. Schedule a viewing today and envision the possibilities this property has to offer! (id:39382)
3 Lorwood Court
Richmond Hill, Ontario
Stunning executive home in the highly desirable Oak Ridges neighbourhood in Richmond Hill. Unbeatable, quiet court location, perfect for family living or just a peaceful lifestyle without the constant roar of traffic. Convenient access to major roadways. Well maintained throughout with numerous recent updates including an eye popping central staircase. The open concept, fully remodeled, modern kitchen, including double wall ovens, built in microwave, induction range top is perfect for any chef and the massive island provides seating and a great entertaining space to gather with friends or family. Nicely landscaped, on a pie shaped lot that's 60 feet at the rear with perennial plantings for easy maintenance. Main floor boasts nine foot ceilings throughout as well as an elegant two storey cathedral ceiling in the living room. Professionally finished basement offers a beautiful recreation room, 3 piece bath, office space plus a massive storage area with connected cold cellar. Double garage access is direct through the man floor laundry. The massive foyer and grand entry sets the tone for your viewing..... the only one you will need! (id:39382)
137 - 1061 Eagletrace Drive
London North, Ontario
Unit 137 is an exceptionally clean and well-maintained three-bedroom, two-and-a-half-bath, 1,826-square-foot townhouse in North London, conveniently located near a range of amenities, including schools, universities, hospitals, shopping, parks, and trails. A great work-from-home atmosphere, complete with a dedicated bedroom that is bright and spacious, accommodating two desks or more. This bright-end unit has an open-concept kitchen with a breakfast bar and backsplash. It is carpet-free and features patio doors that lead to a spacious deck, perfect for enjoying those nice-weather BBQs, morning coffees, or afternoon refreshments! Quality flooring throughout; no carpets at all. The primary bedroom features an en-suite bath, his and her closets, and laundry facilities are located on the second floor. The large lower family room would make a great exercise or games room, and the storage area will hold most of the items you'll never need or use. The garage features an interior entry and provides parking for two vehicles in the driveway. The condo fee is only $190.00. This unit is like new; it has hardly been lived in, and you'll notice that as soon as you walk into the front entrance. (id:39382)
24898 Pioneer Line
West Elgin, Ontario
Charming 1+2 Bedroom Bungalow with many Accessibility Features on .6 Acres! Welcome to your dream home! This beautiful brick bungalow with many updates offers a perfect blend of comfort and accessibility, set on a generous .6-acre lot. Step inside to discover the heart of the home, a large eat-in kitchen that flows seamlessly into an open living room, perfect for hosting gatherings with family and friends. Through the large opening and down the hall you will find a spacious primary bedroom featuring a luxurious 3-piece ensuite with a roll-in shower, designed for convenience and ease. The main floor also boasts a second 3-piece bath equipped with a self-heating therapy tub, ideal for relaxation and healing. You'll also appreciate the convenience of main floor laundry. Venture downstairs to the fully finished basement, offering a versatile space with the potential to serve as a caregiver or family suite. It features a 3-piece bath, a workout room, office space, cold storage, and a third bedroom/living room complete with a cozy gas fireplace that opens into a large room with kitchen plumbing and hook ups for appliances. The property also boasts an attached garage with a brand new roll-up door to keep your vehicle secure and out of the weather. Enjoy outdoor living on your large private back deck, which overlooks a sprawling backyard, providing ample space for gardening, play, or relaxation. Many recent updates throughout the home, including the roof(2013), windows(2017), furnace(2019), flooring (2023), countertops (2023), and fresh paint (2023/24). Located just on the outskirts of the quiet and friendly town of West Lorne, you will be 4 minutes from the 401, and within walking distance from all schools, shopping and recreation that this great community has to offer. This home is move-in ready and waiting for you. Don't miss out on this incredible opportunity! (id:39382)
538 Ambleside Drive
London North, Ontario
Nestled on the quietest section of Ambleside Drive, surrounded by mature trees, this lovingly cared for open concept multi-level home has been completely updated top to bottom and is move-in-ready. From the moment you arrive you are welcomed by the sun-filled spacious layout, front to back and side to side. This unique open layout is much larger than expected with a new white kitchen (19) and island with gorgeous granite counters as the central part of the home, open to the dining room and living room to the front and open to the family room w/gas fireplace across the back of the home. Large deck off the kitchen offers treed privacy and views of the 62-foot-wide rear yard and gardens. Upstairs three bedrooms including large primary suite with walk-in closet and beautiful new 3-piece ensuite bathroom (17). Main bathroom also updated (20) with new shower, vanity, toilet and tile floor. Even the main floor 2pc bathroom has been updated too. Half storey below grade has a huge rec room with oversized look-out windows. Plenty of storage or potential additional finished space in the rest of the basement. Amazing location in the highly sought after Masonville PS/Saint Catherine of Siena, Lucas SS/SAB school district w/school bus steps away. Only 6 minutes to Western and UH, 5 minutes to CF Masonville Place and a short walk to nature trails, Ambleside Park and public transit. Additional extras include New Windows (17) & Patio Door w/built-in blinds (17), New stainless-steel Fridge, Dishwasher, built-in Microwave and Gas Range (19), owned water heater and double garage with EV charger. This home is a must see. Book your private showing today. (id:39382)
6416 Old Garrison Boulevard
London South, Ontario
Be prepared to fall in love! Welcome to Talbot Village. Walk in to your spacious foyer and be greeted by your elegant dining room to the left or an office space to the right. Straight ahead you walk into your elegant living room with tray ceiling, modern fireplace and patio doors that lead out to the deck. The living room opens up into the gourmet kitchen which features beautiful cabinetry, countertops, island, pantry and built-in appliances. Finishing off the main floor is a mudroom with laundry and a powder room. Move om upstairs and find a Primary Bedroom suite that features a walk-in closet and a 5 piece ensuite with glass walk-in shower, soaker tub, and his and her sinks. The second bedroom has its own 3 piece ensuite. The third and fourth bedrooms share a Jack and Jill bathroom. The basement is framed up and ready for your design. Located in walking distance from the new South West Public School. Minutes to shopping, restaurants, and the 401 and 402. SEE ADDITIONAL REMARKS TO DATA FORM (id:39382)
675 Bennett Crescent
Strathroy-Caradoc, Ontario
Welcome to a serene retreat in the heart of Mount Brydges, where modern design meets a more quiet & relaxed way of life. This beautiful bungalow, set on a picturesque lot, w/ no rear neighbours, offers stunning views of trees & peaceful ponds. Front covered porch & inside a spacious foyer that opens into an inviting, open-concept main floor. Versatile room can serve as an office or additional bedroom, while a 4-piece bathroom with tub adds convenience for family or guests. The heart of the home is the thoughtfully designed kitchen, a chefs dream. Ample cupboard space, stainless steel appliances, granite counters, pantry, & central island - ideal for casual meals. The dining area flows seamlessly into the living room, where a cozy gas fireplace creates a warm & welcoming ambiance. Tray ceiling, large windows & sliding patio doors to upper deck offer uninterrupted views of your private backyard oasis, where natures beauty is on full display. Primary bedroom is a peaceful sanctuary, w/ walk-in closet & spa-like 4-piece ensuite w/ spacious walk-in shower & luxurious soaker tub. Conveniently located off garage, the laundry room adds practicality to this thoughtfully designed home. The lower level offers additional living space w/ bright walkout design. Two spacious bedrooms & 3-piece bath provide flexibility, while the family room, complete w/ gas fireplace & built-in bar, is perfect for entertaining. Sliding doors to stamped concrete patio, where a fire pit & 10x10 shed enhance the outdoor living experience. Whether you're enjoying coffee at sunrise or unwinding at sunset, this backyard retreat is a slice of paradise. Large storage area for all your needs. Notable updates: 1 yr old washer & dryer, 2015 furnace & A/C plus sprinkler system for low-maintenance landscaping. Close to parks & great schools, this home is ideally positioned, just a short drive into London w/ easy access to the highway & 10 minutes to Strathroy. Come experience 675 Bennett Crescent! (id:39382)
36841 Crediton Road
South Huron, Ontario
Welcome to 36841 Crediton Rd in the quiet community of Shipka a beautifully cared-for 3-bedroom, 2-bathroom home situated on 1.1 acres of landscaped countryside. This property offers the perfect blend of rural charm and everyday comfort, with spacious living areas, a bright kitchen, and a primary bedroom with ample closet space. The private yard is lined with mature trees, gardens and open green space, offering room to roam and relax. There is a 24ft x 40ft heated shop that includes a hoist for anyone looking for a spot to tinker on vehicles, etc. For hobbyists, entrepreneurs, or those in need of extra storage, the four outbuildings (all with hydro) provide endless possibilities including a workshop, studio, equipment storage or even small business potential. The metal roof will give many years of protection from the elements and there a generator panel to keep things running if the hydro is out. Whether you are looking to slow down and enjoy country living or need room to grow, this property checks all the boxes. Just a short drive to Grand Bend, Exeter, and Lake Huron beaches, it offers both peace and convenience. Don't miss your chance to own a slice of rural paradise and making this your forever home. (id:39382)
1 - 87 Donker Drive
St. Thomas, Ontario
This well-maintained brick end-unit condo in North St. Thomas is tucked away in a quiet enclave backing onto a peaceful, tree-lined ravine, offering beautiful views and a touch of nature. It's conveniently located near 1Password Park, which features walking paths, soccer fields, courts, a splash pad, and a playground. Its also a short drive to St. Thomas General Hospital, Pinafore Park, Dalewood trails, Waterworks Park, and offers easy access to Highbury and Wellington Roads for commuting to London. The condo fee includes snow removal, groundskeeping, visitor parking, building insurance, and some structural exterior components allowing you to enjoy more free time. Inside, the home features an attached garage with inside entry, a tiled foyer with closet, a powder room with laundry (washer & dryer included), and a second bedroom or office with closet. The updated GCW kitchen boasts granite countertops, a centre island, tile backsplash, included appliances, in-cabinet and under-cabinet lighting, soft-close drawers, and pantry space. The eat in area is brightened by a large window, and the living room features refinished hardwood floors, cathedral ceilings, a gas fireplace, and access to a spacious deck overlooking the ravine. The primary bedroom includes updated carpet, walk-in closet and a 4-piece bath with new vinyl floors. The lower level adds versatile space, perfect for entertaining or accommodating guests with a kitchenette with vinyl floors, sink, mini fridge and lots of counter/cabinet space, a family room with built-in TV cabinet, an office/bonus area, and a 3-piece bathroom with shower. There's also a large unfinished area ideal for storage or a workshop. An efficient hot water assist heating system reduces energy use by cycling water from the hot water heater through the furnace. Enjoy low-maintenance living and spend your time on what truly matters! (id:39382)
207 - 2228 Trafalgar Street
London East, Ontario
Welcome to 2228 Trafalgar, a charming apartment condominium property nestled on the edge of the city. With a cozy functional layout, this fully renovated 3 bedroom, 1.5 bath condo on the 2nd floor offers comfortable living space and an amazing list of upgraded finishes, fixtures, and features throughout! Inside, you'll find a bright and inviting open concept floor plan with plenty of natural light, a gas fireplace with quartz surround and a covered balcony creating the perfect space for relaxation or entertaining. The well-appointed kitchen boasts stainless steel appliances including a space-saving over-the-range microwave, ample cabinetry with soft close doors and drawers and quartz countertops and matching backsplash. Generously sized bedroom with mirrored sliding closet doors and a window air conditioner sleeve. Spa-like bathrooms with pot lights and heated mirror. And, your very own in-suite laundry and storage room. Condo fee is $456/mth and includes water, one assigned parking space security controlled front entrance and an outdoor pool. Property tax is $1699/yr. (id:39382)
202 - 2228 Trafalgar Street
London East, Ontario
Welcome to 2228 Trafalgar, a charming apartment condominium property nestled on the edge of the city. With a cozy functional layout, this fully renovated 1 bedroom condo on the second floor offers comfortable living space and an amazing list of upgraded finishes, fixtures, and features throughout! Inside, you'll find a bright and inviting open concept floor plan with plenty of natural light, a gas fireplace with quartz surround and a covered balcony creating the perfect space for relaxation or entertaining. The well-appointed kitchen boasts stainless steel appliances including a space-saving over-the-range microwave, ample cabinetry with soft close doors and drawers and quartz countertops and matching backsplash. Generously sized bedroom with mirrored sliding closet doors and a window air conditioner sleeve. Spa-like bathroom with pot lights and heated mirror. And, your very own in-suite laundry and storage room. Condo fee is $152/mth and includes water, one assigned parking space security controlled front entrance and an outdoor pool. Property tax is $1007/yr. (id:39382)
54 Allen Street
Lambton Shores, Ontario
Red brick Century home, circa 1875, approx. 3000 sq. ft., 5 bedrooms, 1 1/2 baths. Located on a double corner lot in the quaint village of Thedford. Numerous updates include : Forced air gas furnace 2018, roof shingles in 2022, several windows replaced 2021, 100-amp hydro service, updates to wiring. 5 new steel I-Beams installed with tele-posts on concrete pads for support in basement, sump pump installed, heating ducts installed to second floor hall and bathroom and complete main level, chimney has been updated, central vacuum. Municipal water and sewers, large principal rooms with 9' 6" ceiling height,, 20 x 12 foot front porch, newer concrete side entry porch, to ceramic tiled entry, 27 x 12 ft concrete rear patio deck, concrete sidewalks, private paved driveway, double detached garage with loft has concrete floor. Amazing opportunity for a handy person to complete the renovations and restore this large home to its former beauty. This home offers great curb appeal with full brick exterior and conveniently located, 1/2 block to community center with arena, library and baseball diamond, splash pad and park. Only a short drive to the beautiful beaches of Lake Huron with the most breathtaking sunsets in Canada Several golf courses within 15 minutes. 20 minutes from Grand Bend, 15 minutes to Forest and 50 minutes to London or Sarnia. Home is being sold by the Trustee of the estate and offers no warranties whatsoever. Home is being sold in "AS IS" condition. Home is under Probate and may take 60 days to complete a closing. School bus picks up at the door. (id:39382)
605 - 1510 Richmond Street
London North, Ontario
Amazing opportunity for first-time buyers, down sizers and investors alike! This two-bedroom condo is in a prime location in North London, steps away from Masonville Mall, UWO, University Hospital and Downtown London! Sitting on the sixth floor, you will find a wonderful view featuring two bedrooms and two full bathrooms, including an ensuite for the primary bedroom, a spacious living room, a dining room, and in-suite laundry with plenty of storage! The building is well-managed and features a gym, which includes a sauna and secured entry. One designated parking spot is included, plenty of visitor parking is available, and it's extremely close to public transportation. It is currently rented out for $1275 per month, and the tenant is on a month-to-month lease. The tenant would be willing to stay on or will vacate for the new owner given appropriate notice. Don't miss this opportunity for a very affordable option here in London! (id:39382)
24 Dunwich Drive
St. Thomas, Ontario
**Welcome to 24 Dunwich Drive, St. Thomas!**This beautifully updated home features an 3+1 bedrooms and 2 full bathrooms, ideal for families and entertaining. The primary bedroom offers versatility as it can double as an extra livingspace or a private suite, complete with a stunning sunroom that provides access to the backyard, perfect for relaxation and gatherings.Recent upgrades have transformed this home, with a fresh coat of paint throughout, new flooring throughout. The lower level has been thoughtfully renovated with two egress windows and includes a modern bathroom, a cozy 4th bedroom, and a generous family room, creating additional space for leisure and family activities.The property also includes a single car garage with ample storage solutions, ensuring that you'll have room for all your essentials. Recent maintenance updates include a new electrical panel in 2024, a furnace replacement in 2022, and central air conditioning installed in 2023. With an abundance of natural light flooding every corner, this home offers a warm and inviting atmosphere on a quiet street close to all St.Thomas has to offer. Don't miss the opportunity to make this lovely house your new home! (id:39382)
1621 Medway Park Drive
London North, Ontario
MOVE IN READY Introducing the Springfield lV, Mapleton Homes' latest offering. Situated in desirable Northwest London on a 46 Foot wide lot this homes features 2897 Sqft of inviting living space for your family to call their own. This 4-bedroom, 3.5 bath home features quartz countertops, quality cabinetry in the kitchen and bathrooms and walk-in pantry. Bright and open concept living area makes entertaining effortless. The upper level features an oversized primary with ensuite with soaker tub, and three additional generous sized bedrooms allhaving direct access to a bath rm. This home comes complete with additional builder upgrades including upgraded cabinetry, stained woodenmain staircase, electric fireplace and upgraded lighting package. There is a separate SIDE DOOR entry allowing direct exterior access to thebasement for a future teenage retreat or a granny suite etc. The Basement is also roughed in for a future bathroom and comes complete withlarge egress windows making it a perfect blank slate for future additional living space. All windows are high end European tilt and turn style,some window sizes have been increased to allow even more natural light to show off this beautiful home. Book your private showing soon. (id:39382)
53834 Vienna Line
Bayham, Ontario
Welcome to the country-enjoy this peaceful three acre retreat just bursting into spring colours. Roomy older home with 5 bedrooms, family size kitchen, main floor laundry, updated furnace and central air and metal roof. Good outbuildings to include 3 year old shop, storage shed, heated workshop. (id:39382)
476 Emery Street E
London South, Ontario
Welcome to 476 Emery Street East - A Rare Opportunity in Old South. Located in one of London's most sought-after neighbourhoods, this charming century home is just steps from vibrant Wortley Village. Set on a spacious 39 x 179 lot, this property offers a unique blend of historic character and modern updates. Lovingly cared for by the same family since 1912, this 5 bedroom, 2 bathroom home is brimming with warmth, space, and timeless appeal. Inside, you'll find oversized trim, high ceilings, and custom built-ins that highlight the home's rich heritage. Natural light pours in through newer vinyl windows, accentuating the inviting and spacious layout. The heart of the home is the expansive eat-in kitchen, perfect for family gatherings and entertaining, with direct access to the backyard oasis that features a luxurious swim spa. Key updates include: a metal roof with gutter guards and a transferable warranty (2024), concrete driveway (2019), owned hot water tank (2025), Windows (2013), central air and furnace (2012) - all providing peace of mind for years to come. Don't miss your chance to own a piece of London's history, in a location that truly cant be beat. This home is ready for its next chapter - could it be yours? (id:39382)
