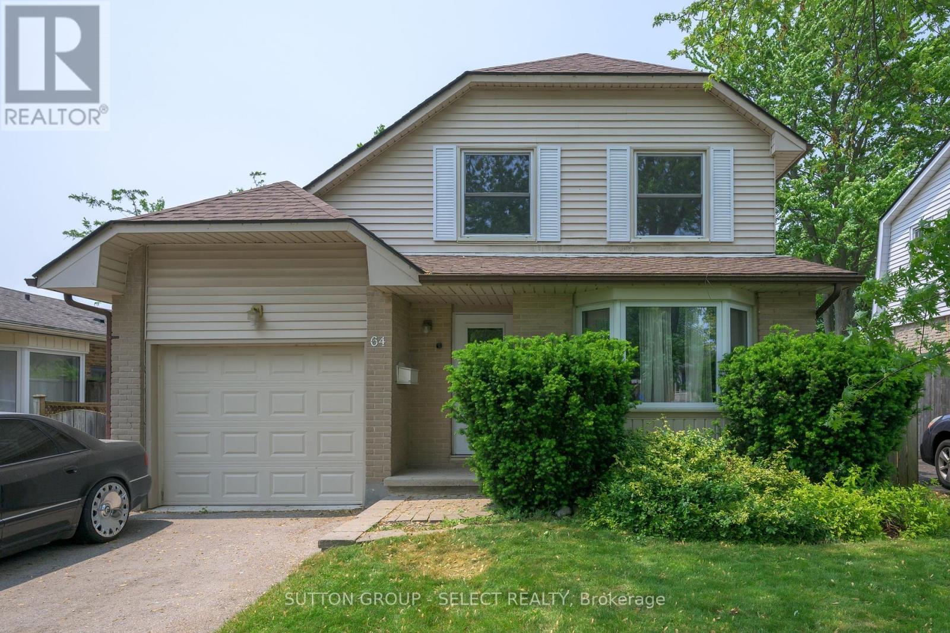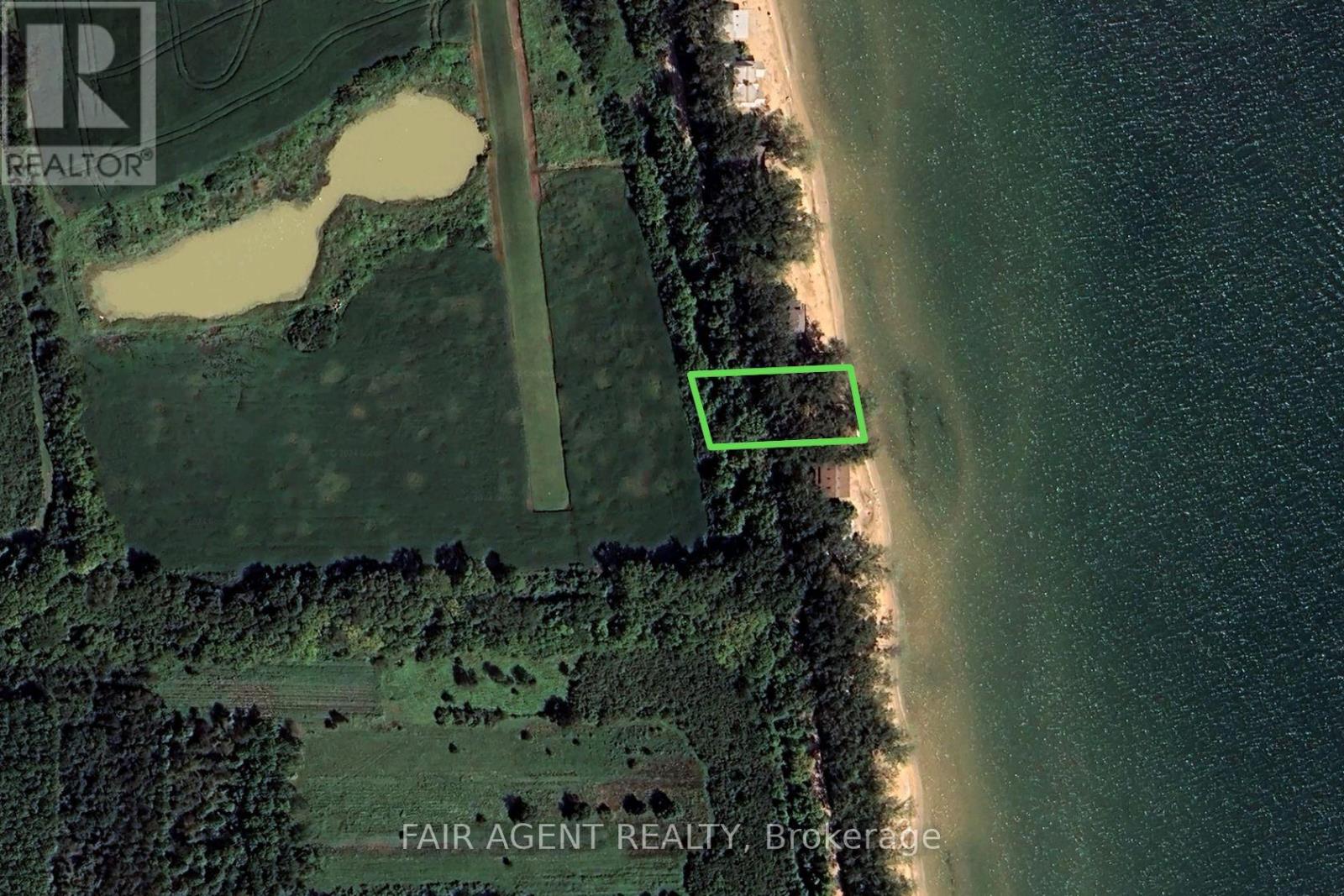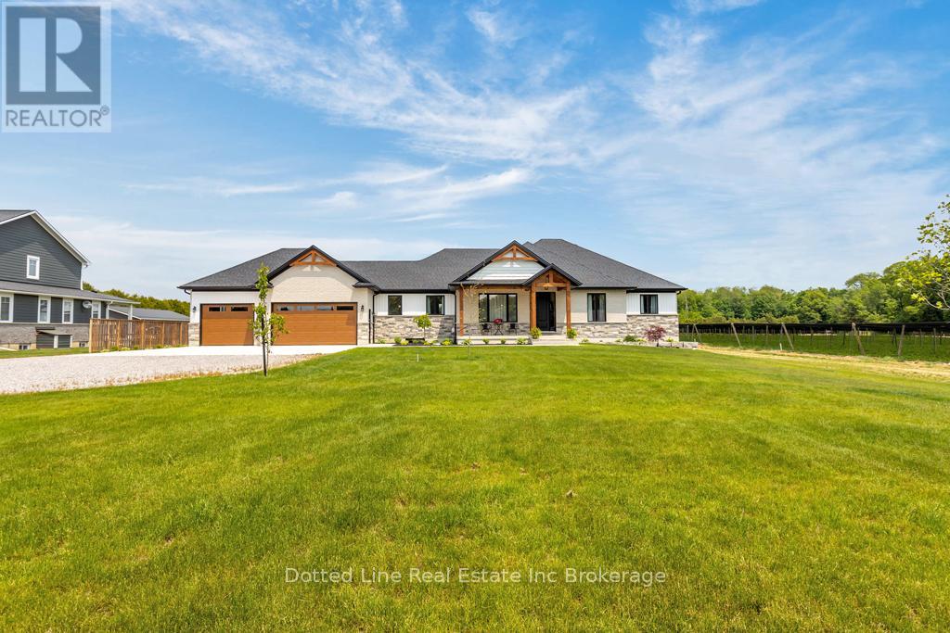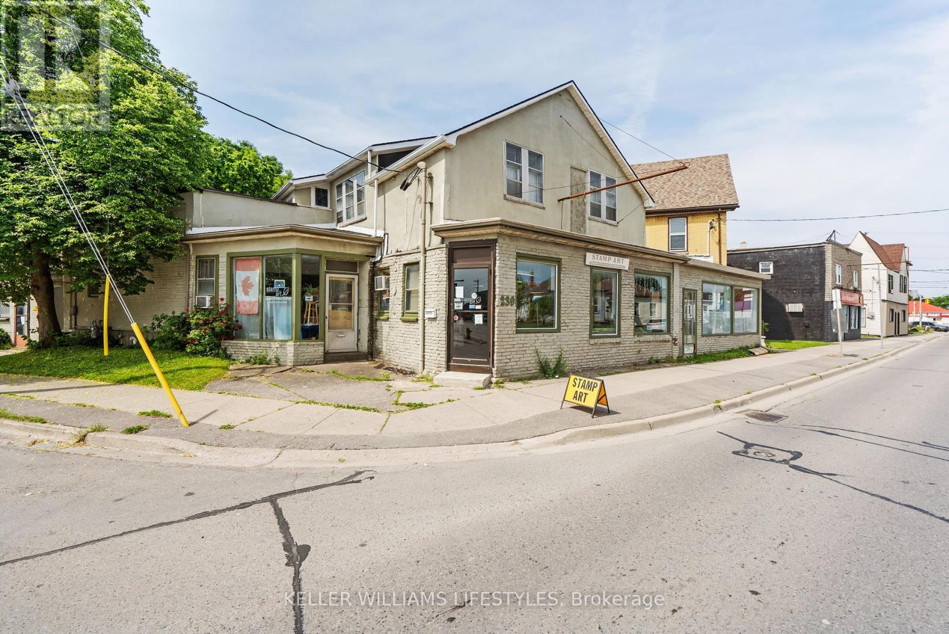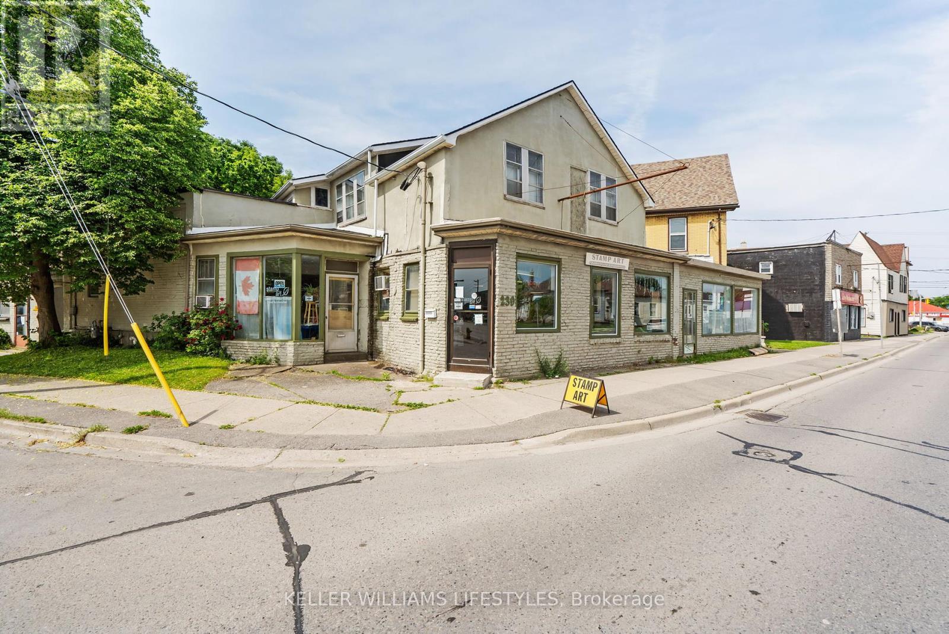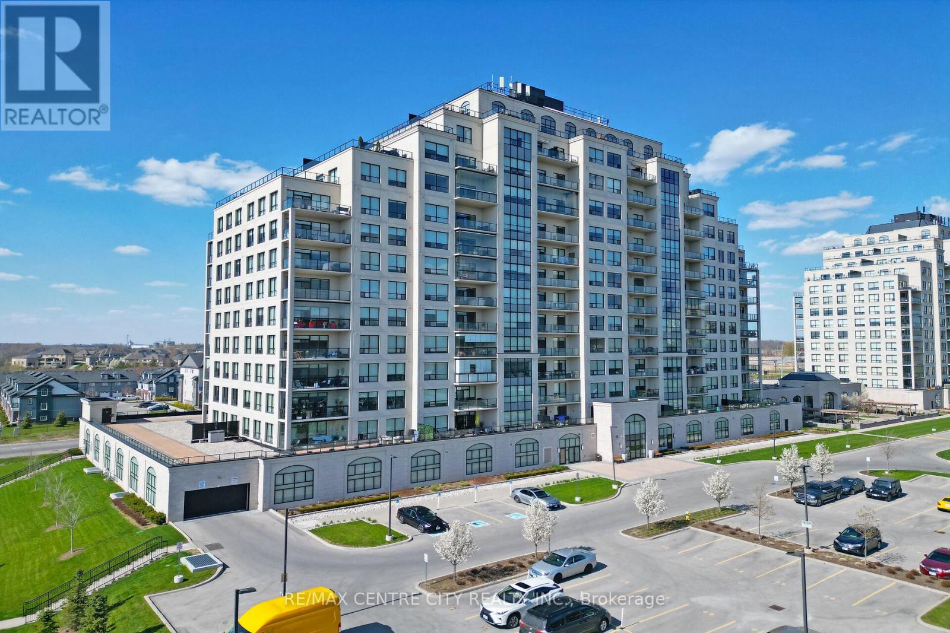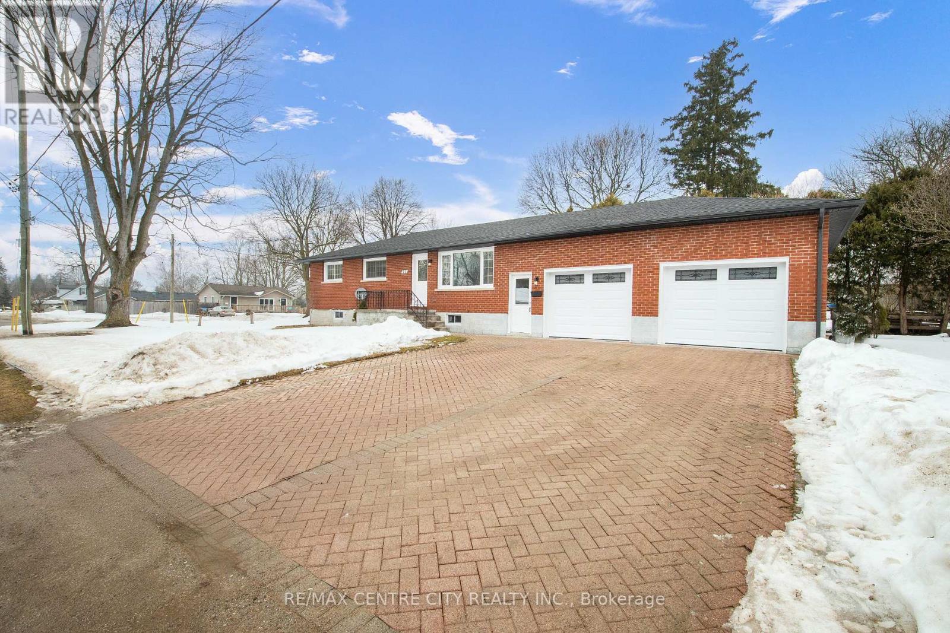46 Monmore Road
London North, Ontario
Welcome to 46 Monmore Road, located in the heart of desirable north-west London. Situated on a quiet street within a family-oriented neighborhood this 5-Bedroom 2 Bath home has been meticulously maintained and generously updated over the years! This turn-key starter home main floor features a well-sized living room that boasts plenty of natural light. The kitchen is bright and spacious while offering an open concept dining room large enough for the whole family. The main offers three spacious bedrooms all with plenty of closet space as well as a full bath. Separate entrance lower level is fully finished and setup as a granny suite. With a full kitchen and a large family room; as well as two large bedrooms and a second full bathroom. Private front drive and single car garage, landscaped in front and rear yards along with walk-out to patio with a 10 x 12 Pergola and fully fenced rear yard.All appliances included. Surrounded by other high-end developments and within sought after school districts, major amenities, shopping, restaurants, University Hospital, parks, churches, fitness center, a great location to raise kids. Other updates include - Roof & eavestrough & gutters 2022 / Air conditioning 2022 / Deck 2022 / 10 x 12 Pergola 2022 / New flooring downstairs 2025 / New garage door 2022 / Duct cleaning 2024 / New fridge and dryer 2023. A great opportunity to own a home in one of London's most desirable sectors. Don't miss out on this opportunity, book your private tour today! (id:39382)
64 Edmunds Crescent
London South, Ontario
Welcome to this wonderful family home, perfectly situated on a peaceful crescent. Featuring 3 spacious bedrooms and 2 full baths, this home offers both comfort and convenience. Enjoy the benefits of updated windows and newer shingles, mean peace of mind for years to come. The fully fenced backyard with a deck provides the perfect space for outdoor entertaining, while the double-wide driveway and the attached garage add practicality. The finished lower level boasts brand new light oak vinyl flooring, an updated 3-piece bath, a cozy gas fireplace, and additional space with potential for an office or hobby room. Located in a family-friendly neighbourhood, this home is just moments from scenic walking trails, Victoria Hospital, and quick access to the 401. A fantastic opportunity for families looking for a move-in-ready home, in a great location. (id:39382)
533 E Shore Road
Pelee, Ontario
Located on the idyllic Pelee Island in Ontario, 533 East Shore Road offers a rare opportunity to own double wide waterfront lot (Lot 28 and Lot 29 - Plan 1240). This exceptional property, zoned R2, provides the perfect canvas to develop the home or cottage of your dreams, with breathtaking sunrises and direct access to the beach. The natural landscape of Pelee Island, Canadas most southern inhabited island, enhances the appeal of this unique offering. Accessible via a picturesque ferry ride from Leamington and Kingsville, Ontario, or Sandusky, Ohio, reaching your private paradise is both scenic and convenient. The island also features a small airfield for added accessibility. Interested buyers are encouraged to direct building permit inquiries to the Township of Pelee and Essex Region Conservation Authority (ERCA). (id:39382)
3650 59 Highway
Norfolk, Ontario
Luxury, Style and built to perfection. You don't want to miss this one. 2400 square feet on the main floor with a finished basement for a total of about 4,500 square feet of living space. With an impressive covered front porch & entrance to the home, you'll immediately appreciate the design and layout of this home. 9-foot ceilings & pot lights everywhere. The living room has a tray ceiling & fireplace with a black mantle to the ceiling. Custom Kitchen with oversized island (54"x108'), granite counter, tiled backsplash, under-cabinet lighting, undermount sink & high-end appliances. You'll want to cook in this kitchen. Next to the kitchen, you'll store all your favourites in the full walk-in pantry complete with counter, granite countertop & another sink, along with heavy-duty shelving & wine rack. Experience fine dining every evening & enjoy the view through the large patio door, walking out to a huge covered, concrete patio area & level step in hot tub to the right. Primary bedroom at the back side of the house designed for peaceful sleeping where dreams do come true. Wash away any fears in the glamorous ensuite with spa-like bath tub, walk-in tiled shower complete with glass doors, double sink vanity & reflective mirrors. The lower level is designed for entertainment & games. The recreational room offers over 1,000 sq' plus a separate games room for kids. You'll love the colors, the lights & the ambiance. After games & movie night, you'll appreciate the two additional bedrooms & full bathroom, worry about nothing until tomorrow. But this isn't just about the house; we also have a workshop. Yes, 28'x38' spray foam insulated, complete with overhead heating, air conditioning, 100 amp breaker panel & 14-foot roll up door with auto opener & pot lights everywhere. Plus a lean to for outdoor entertaining & cookouts. All this on over an acre lot backing onto open fields. 10 minutes to all the amenities you need and a convenient, relaxing drive to Long Point Bay. (id:39382)
239 Hamilton Road
London East, Ontario
Location, Location, Location! This established Mixed-Use Building offers a multitude of possibilities for the astute investor. Located in a high traffic area for businesses, this property is ready for your vision to become reality! The Residential Units are VACANT upon possession providing the opportunity to set Market Rents. The Main Floor features the large Commercial Space, currently hosting a crafting business(which will also be vacant upon possession), yet with some renovations, the back of the current Commercial Space could be converted back into a Residential Unit as well. The Second Floor holds two Residential Units - one 2 bedroom, and one 1 bedroom! There is also a separate building at the back of the property that has been used as a 1 bedroom Residential unit. This property presents an excellent opportunity for both new and experienced investors, with zoning that allows for a multitude of possibilities for this space. Projected Income: $5900-7300/month - wow! Don't miss this opportunity - book a showing today! (id:39382)
239 Hamilton Road
London East, Ontario
Location, Location, Location! This established Mixed-Use Building offers a multitude of possibilities for the astute investor. Located in a high traffic area for businesses, this property is ready for your vision to become reality! The Residential Units are VACANT upon possession providing the opportunity to set Market Rents. The Main Floor features the large Commercial Space, currently hosting a crafting business(which will also be vacant upon possession), yet with some renovations, the back of the current Commercial Space could be converted back into a Residential Unit as well. The Second Floor holds two Residential Units - one 2 bedroom, and one 1 bedroom! There is also a separate building at the back of the property that has been used as a 1 bedroom Residential unit. This property presents an excellent opportunity for both new and experienced investors, with zoning that allows for a multitude of possibilities for this space. Projected Income: $5900-7300/month - wow! Don't miss this opportunity - book a showing today! (id:39382)
801 - 260 Villagewalk Boulevard
London North, Ontario
Located in North London, this beautiful one bedroom plus den, featuring almost 1100 sq ft of living space with a north facing balcony with unobstructed views of areas north of the city. This completely repainted and professionally cleaned condo is ready for immediate occupancy. There is a bedroom with a walk-in closet, and a bedroom sized den. Open concept, kitchen island completed with breakfast bar, granite countertop and stainless-steel appliances. Living room with gorgeous north view balcony and separate laundry room. There are TWO PARKING SPACES included and a locker available. Heating and air-conditioning are included in condo fee. The building contains premium amenities for the residents: indoor heated pool, exercise facility, party room, billiards room, video room, outdoor patio with barbeque area and guest suites. Close to golf, UWO, Masonville Mall, University Hospital and a growing retail area at your doorstep. (id:39382)
2424 Irish Moss Road
London South, Ontario
Welcome to 2424 Irish Moss Road, a modern 3-bedroom, 2.5-bath home with thoughtful upgrades throughout. The open-concept main floor features 9-foot ceilings, pot lights, and plenty of natural light. Engineered hardwood runs through the great room, while the foyer, kitchen, laundry, and bathrooms are finished with ceramic tile. The kitchen stands out with quality cabinetry and well-maintained appliances, perfect for everyday cooking or entertaining. Upstairs, a bonus family/media room offers extra space to relax. The primary bedroom includes a walk-in closet and a sleek glass shower ensuite. Located just off Highbury Ave, you're minutes from the 401, Veterans Memorial Parkway, hospitals, schools, shopping, and other amenities. A well-located, move-in-ready home with style and function. (id:39382)
91 Milliner Street
Strathroy-Caradoc, Ontario
This charming detached bungalow home is situated in a desirable neighborhood in Strathroy. The home exudes warmth and character with its brick exterior, double car garage and convenient double-wide parking, perfect for accommodating vehicles and storage needs. This home has a cozy yet functional layout 3+1 Bedrooms, 1+1 Kitchens, Living room, Dining, 1+1 Full bathrooms, Den/Office, Rec. room, laundry, storage and almost 1900 Sq Ft living space. A bonus separate entrance to the basement through the garage. Also, the lower level finished with a kitchen, spacious rec room, guest room, Den/office, (or add a closet and convert to a bedroom) and 3-piece bath. Fully extensively renovated with new flooring, fresh paint, new Garage doors including garage auto opener, Open concept kitchen with Quartz countertops, movable Island with storage, new appliances, new Light fixtures, new bathrooms, New Tankless water heater system owned (2025), 125-amp new electrical panel and many more. Back yard is landscaped with trees and lots of privacy. Significant updates have already been completed in 2021, the shingles, soffits, fascia, eaves, all main floor rear windows, and two basement windows were replaced, along with the furnace and AC approximately six years ago. Absolutely move in ready cozy one floor home in Strathroy. Also, you will be stepping away from all the amenities, schools, banks, parks, recreation, downtown, etc. Do not miss this rare opportunity. Note: Property virtually staged. (id:39382)
366 Salisbury Street
London East, Ontario
Welcome to 366 Salisbury Street located in the heart of Carling Heights. Great curb appeal on a one-way street with no front neighbours and a view of the city. This 4 bedroom 1 bath is cozy as a button. Walk into the main floor that sports a family/parlor room, a separate living room, a spacious dinning room,a 4 pc bathroom, a kitchen, plus 2 bedrooms. Loads of natural light with 10 foot ceilings. Upstairs you will find a huge master bedroom along with the 4th bedroom of this house.Upgrades include newer roof,windows,front door,siding,soffit,fascia,ease trough,front porch,back porch,smart home,asphalt driveway. Enjoy a detached garage with lots of parking for family and guests. Private back yard with perennial gardens to enjoy those summer nights. Close to shopping, great schools, bus system, and a short 20 min walk to downtown or Fanshawe College. 220 electrical service in garage. (id:39382)
1301 Eagletrace Drive
London North, Ontario
Take a minute to appreciate this craftsman-style bungalow with a loft in the desirable Sunningdale Corners. This former model home includes many upgrades, including recessed lighting throughout, cathedral ceilings, built-in surround sound, granite countertops in bathrooms and kitchen, upgraded light and window fixtures and much more. The main floor has three bedrooms, including a primary suite with a stunning 5-piece ensuite and walk-in closet. The open-concept great room with a gas fireplace and cathedral ceilings, a kitchen with granite countertops and a gas stove, and a formal dining. The second-floor loft has a large 4th bedroom, a 3-piece bath, and a family room with a fireplace and wet bar. The finished basement has oversized windows, an incredible kid-friendly play area, an office and a fifth bedroom. The brick exterior features a concrete drive, covered porch, raised walkout composite deck, above-ground pool, landscaping and fully fenced rear yard. (id:39382)
793 Green Lane
London North, Ontario
Oakridge Acres! This meticulously re-designed, custom home on a spacious pie sized lot, is located in one of London's most coveted neighbourhoods. This 2+2 bedroom bungalow is right out of the pages of architectural digest, with its Scandinavian inspired Mid-Century Modern design. This home is ideal for easy, elegant living. You will find beautiful vaulted ceilings on the main level, light flooding in from the gorgeous designer windows and a warm welcoming ambiance throughout. The chef's kitchen is decked out with GE Cafe appliances and is made for entertaining with its large island and quartz countertops. On the main level, you will also find the dining room, ample living room with gas fireplace and a large primary bedroom with a walk-in closet and garden doors to your private backyard. The primary ensuite is stylishly outfitted and includes a spa-inspired soaker tub. The second bedroom is now being used as an office, but provides additional space on the main level. The lower level is made for family time and also boasts 2 large bedrooms with egress windows. There is also a 4pc bathroom on this level, making it a prime opportunity for multi-generational living. The upgrades are too many to mention. If you've been waiting for a property in this neighbourhood or are searching for a move-in ready home but want that mature neighbourhood feel, this one's for you. Book your private showing today! This one is a total show stopper. (id:39382)

