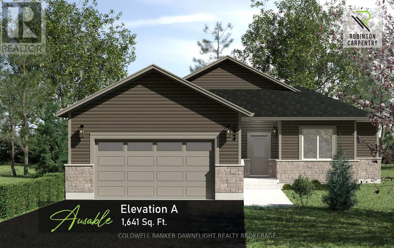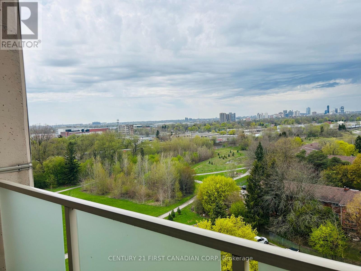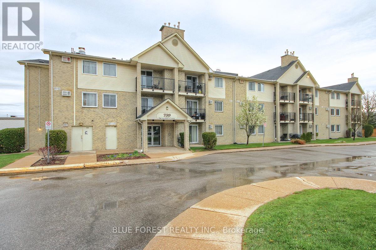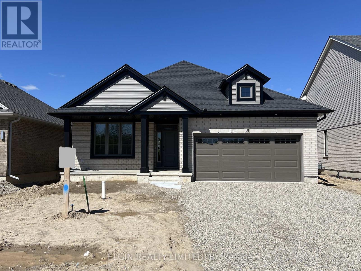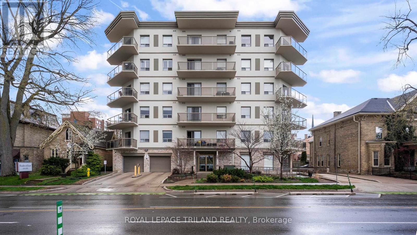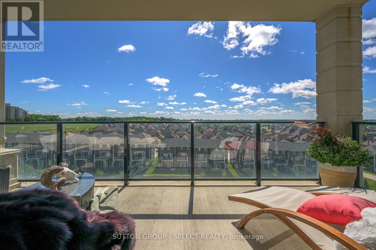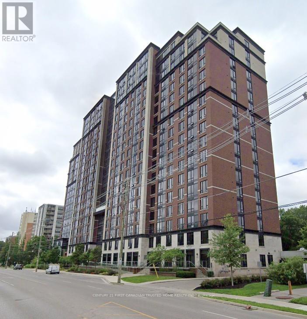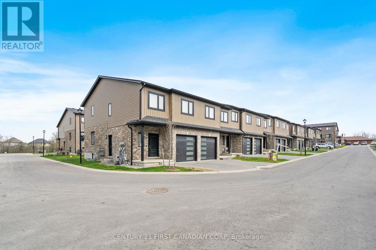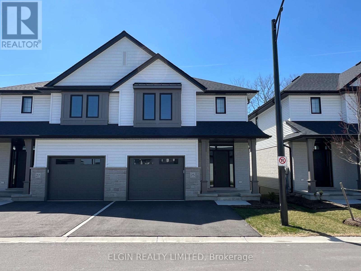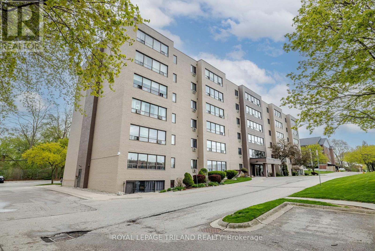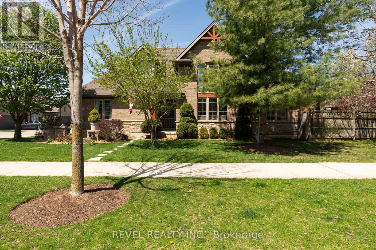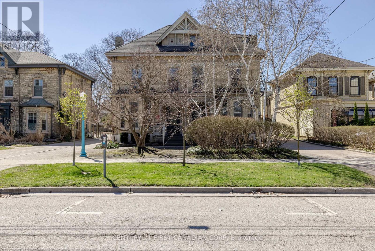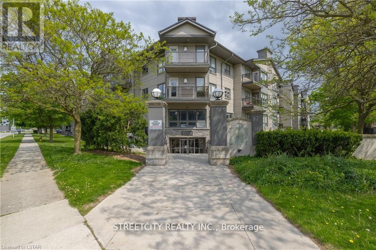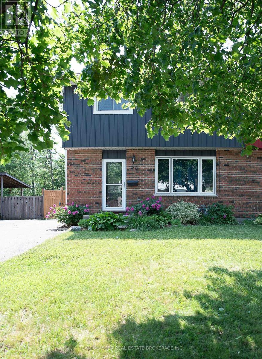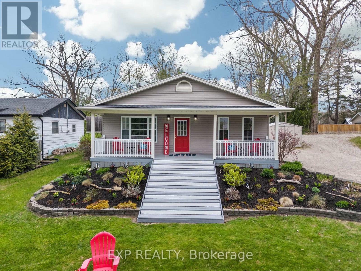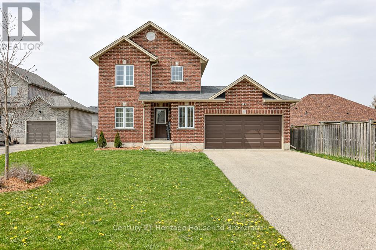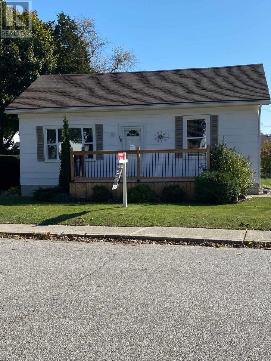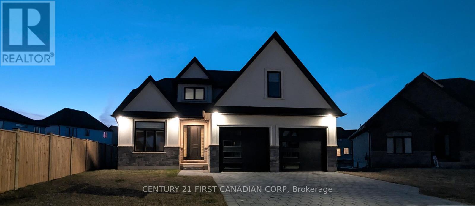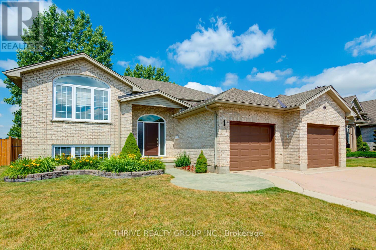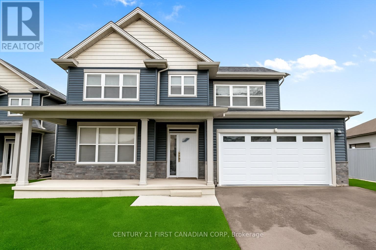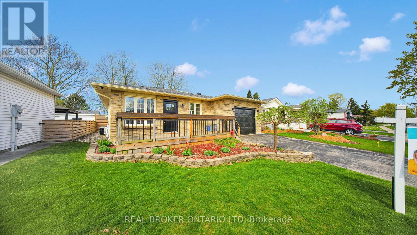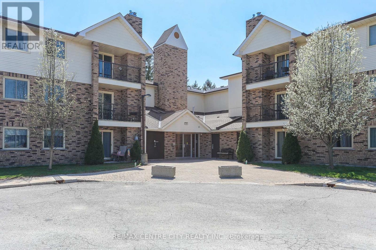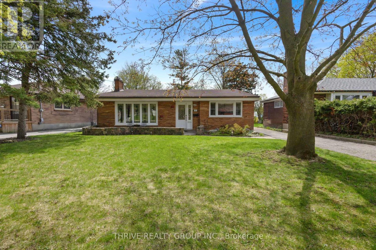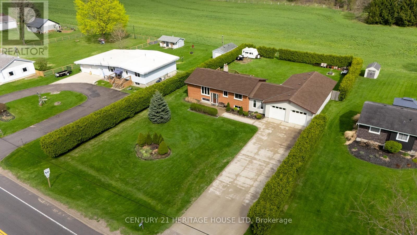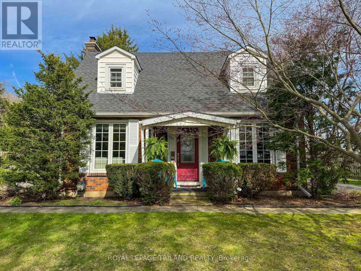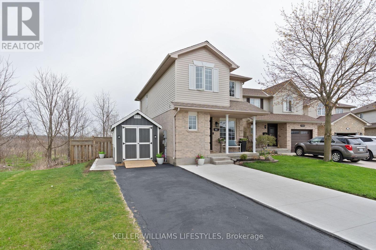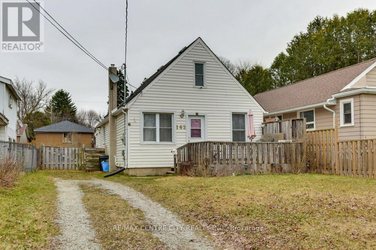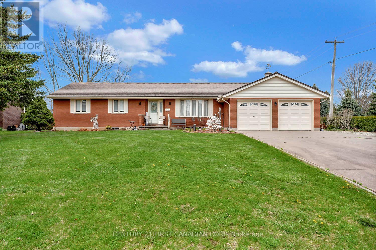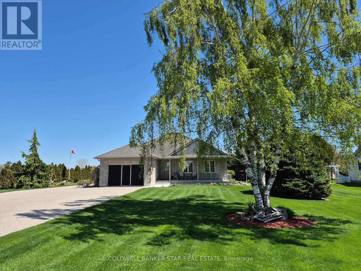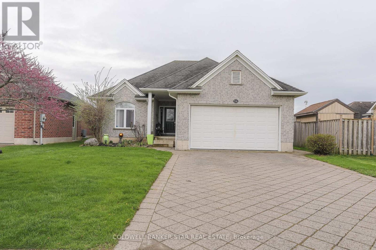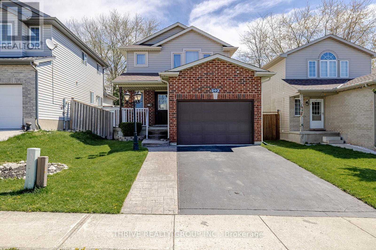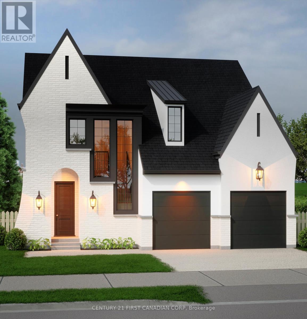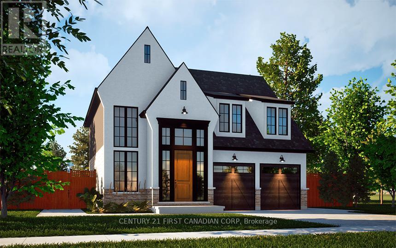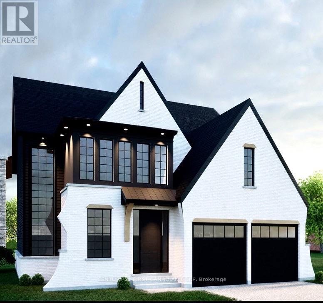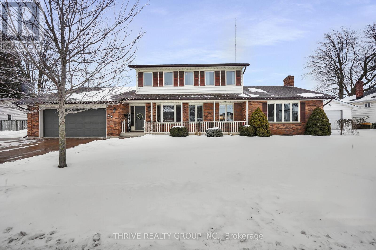123 Victoria Avenue E
South Huron, Ontario
Welcome to Phase 3 of Crediton's growing community, where Robinson Carpentry an experienced, Tarion-licensed builder proudly presents this thoughtfully designed bungalow. Offering 1,641 square feet of well-planned living space, this brand-new home blends modern functionality with stylish design, perfect for families, retirees, or those seeking one-floor living.The open-concept main floor features a spacious kitchen with a pantry, seamlessly flowing into the dining and living areasideal for entertaining and everyday comfort. A mudroom off the double car garage provides a convenient drop zone and offers direct access to the basement stairs, creating excellent potential for future multigenerational living or a secondary suite.Three bedrooms are located on the main floor, including a primary suite complete with a walk-in closet and a private 3-piece ensuite. A centrally located 4-piece bathroom and main floor laundry room add to the overall convenience and livability of this well-appointed home.Enjoy the peace of small-town living with the added benefit of new construction. This home is an excellent opportunity to join a welcoming community with quality craftsmanship and thoughtful design at its core. (id:39382)
1011 - 573 Mornington Avenue
London East, Ontario
Attention: First Time Homebuyers and Investors!! Check out this 10th floor unit, with amazing views of the city and downtown area! The building is next to a city park with nice walking trails. Located close to shopping centres, Fanshawe College, schools and bus transit and is in a safe and convenient location in London. This spacious 1 bedroom apartment has a well thought-out layout and is perfect for young couples or investors looking for an easy to rent condo. Updated vinyl flooring (2023), painted and clean unit, ready for its new owners. Condo fees include hydro, heat, water, parking, building and land maintenance and insurance. The Condo Corp will do all of the exterior maintenance, repairs and upgrades! All you have to do is enjoy! (id:39382)
209 - 739 Deveron Crescent
London South, Ontario
Welcome to this inviting 2-Bedroom Condo features fresh paint and new flooring throughout. The spacious patio doors lead to a private balcony with extra space for outdoor enjoyment. Cozy up by the gas fireplace with its elegant mantel, providing ample warmth for the entire living area. Enjoy the convenience of in-suite laundry, making daily chores effortless. Located in a well-maintained complex with quick access to Highway 401, LHSC, public transit, shopping, and more. During the summer months, take advantage of the outdoor pool or relax on your private patio. (id:39382)
29 Hemlock Crescent
Aylmer, Ontario
Move-in ready 4-bedroom, 2.5-bath home by Hayhoe Homes in Aylmer's Willow Run community. Featuring an open-concept main floor with 9' ceilings, hardwood and ceramic tile flooring, and a designer kitchen with quartz countertops, island, tile backsplash, and pantry flowing seamlessly into the great room with a cathedral ceiling and a bright dining area with patio door leading to the rear deck, complete with a gas BBQ hookup. Upstairs, the spacious primary suite features a walk-in closet and ensuite with shower and separate soaker tub, plus three additional bedrooms and a full bath. The unfinished basement provides development potential for a future family room, 5th bedroom, and bathroom. Additional highlights include a covered front porch, open to above foyer, convenient main floor laundry with garage access, Tarion New Home Warranty, plus many more upgraded finishes throughout. Taxes to be assessed. (id:39382)
31 Hemlock Crescent
Aylmer, Ontario
The Sharpton bungalow by Hayhoe Homes is move-in ready and features 2 bedrooms, 2 bathrooms, and a bright open-concept layout with 9' ceilings, hardwood and ceramic flooring, and a great room with cathedral ceiling and gas fireplace. The designer kitchen includes quartz countertops, a tile backsplash, and island, with easy access to a covered rear deck with gas BBQ hookup. The primary suite includes a spacious walk-in closet and ensuite with double sinks and shower. A partially finished basement provides a large family room with space for future bedrooms and bathroom. Includes main floor laundry, double garage, covered front porch, Tarion warranty, plus many upgraded features throughout. Taxes to be assessed. (id:39382)
203 - 435 Colborne Street
London East, Ontario
Where urban convenience and comfort come together beautifully. Meticulously maintained by its original owner, this 1-bedroom plus den condo in the heart of downtown London comes with 1 underground parking spot. Thoughtfully designed space with a versatile den perfect for a home office or guest room, and a spacious open-concept living area. Updated carpet, bedroom closet built-ins, and 7 appliances included. The kitchen has ample cabinetry, and a breakfast bar, making it ideal for both everyday living and entertaining. Enjoy the convenience of in-suite laundry, storage and the comfort of your own balcony facing west. Situated in a well-managed building with amenities such as a guest suite and a party/conference room, this condo is just steps away from Victoria Park, Richmond Row, and an array of dining, shopping, and entertainment options. With easy access to public transit and major thoroughfares, commuting is a breeze .This unit is perfect for professionals, first-time buyers, or those looking to downsize without compromising on location or quality. Book your viewing today. (id:39382)
810 - 240 Villagewalk Boulevard
London North, Ontario
Beautiful 2 bedroom + den/office corner unit with South/West views from the 8th floor! Ideally located near Western University, University Hospital, Ivey Business School, Sunningdale Golf Course, shopping, and nature trails through the Medway Valley Heritage Forest. Rich hardwood and designer tile flooring flow throughout the residence, complementing the sophisticated finishes. The open concept kitchen, living, and dining areas are wrapped in windows showcasing city views and stunning sunsets, infusing the space with natural light. A sleek, upgraded linear fireplace with designer tile feature wall offers a striking focal point. Step through the patio door to a covered balcony with glass railing perfect for barbecuing, unwinding with a glass of wine or just enjoying the incredible South & West views high above the city. The impressive kitchen is designed for both function and style, featuring stainless appliances, luxe quartz surfaces, espresso-tone Shaker-style maple cabinetry, single-piece stone backsplash, a quartz waterfall island with seating for three, and a fantastic walk-in pantry. The primary suite offers a spa-like 5-piece ensuite with jetted tub, under-mounted double sinks set in granite, and a separate glass/tile shower. A 4-piece main bath includes a glass-door tub/shower and quartz vanity. The versatile den/office features a built-in Murphy bed for guests. Additional highlights include in-suite laundry with opaque glass pocket doors, designer lighting throughout, and two owned underground parking spots plus storage locker. Exceptional building amenities include an indoor pool, gym, golf simulator, billiards room, dining room, guest suite, library, theatre, and expansive outdoor patio. (id:39382)
801 - 1180 Commissioners Road W
London South, Ontario
Tired of shoveling? Lovely Byron 3-bedroom gem penthouse with 2 underground garage spaces. This much sought after building is close to shopping, schools, restaurants, banks, library and LCBO all within walking distance. Enjoy the wonderful views of Springbank Park, with wrap-around balcony or walk across the road, take in the serenity of the park. Plenty of natural light in this well-kept, updated unit. In-suite storage room. Nice indoor salt-water pool for relaxing or exercising. Lots of space for entertaining visitors in this large renovated unit. Many upgrades all with appropriate permission from Condo Corporation. Living room window has been changed with permission. This beauty won't last long. (id:39382)
203 - 1235 Richmond Street
London East, Ontario
Luxurious Fully furnished Rental Investment At The Luxe with 1 reserved parking spot. Steps To Western University, London Business Centre And The Entertainment District. Close to Masonville Mall and most amenities.2 Bedrooms each, Split Design With 3 Pc Ensuite And W/I Closet. Modern kitchen with stainless steel appliances, granite countertops, and a stylish backsplash. Fully furnished to include a wall-mounted TV in the living room, as well as elegant furniture in the living, dining, and bedroom spaces. This Building's Amenities Include State Of The Art Fitness Centre, Spa, Whirlpool + Sauna, Business Centre, Billiards, Games Room, 40 Seat Theatre, Roof Top Terrace with stunning views. This is the premium destination for students living in London. The tenant is currently paying $2850/month. Great investment potential. Present tenants willing to stay for longer term. (id:39382)
50 - 112 North Centre Road
London North, Ontario
Ideal for first-time buyers or those looking to downsize, this elegant end-unit townhome offers refined condo living in the vibrant heart of Masonville. Just steps from top-tier shopping, dining, and entertainmentincluding CF Masonville Place, Loblaws, and The Kegand only minutes to Western University and University Hospital, the location is unbeatable.Inside, you'll find a bright and inviting space finished in neutral tones with durable hard surface flooring throughout. The main level boasts 9-foot ceilings and an open-concept layout that blends the kitchen, dinette, and living roomperfect for hosting or relaxing. The kitchen provides ample counter space and storage, combining function and style.A welcoming foyer leads to a convenient 2-piece bath, while the walkout deckfreshly stained and backing onto Uplands Trailsoffers a peaceful outdoor retreat. A striking wood staircase with wrought iron spindles guides you to the upper floor, where the spacious primary suite features a double vanity, walk-in shower, and a cozy reading nook. Two additional bedrooms with double-door closets and a 4-piece bath with a soaker tub complete the upper level.The finished lower level includes a versatile in-law or granny suite, complete with a full kitchen, 3-piece bath, laundry, storage, and a bright living area with an egress window.Move-in ready and set in one of North Londons most desirable communities, this home is a must-see for anyone seeking style, space, and convenience. (id:39382)
56 - 811 Sarnia Road
London North, Ontario
Don't miss out on this rare opportunity to own a 4-Bedroom Freehold Townhouse in the highly sought-after Hyde Park neighbourhood of North West London. Ideally located just steps away from all the conveniences you could ask for; Western University, Hyde Park Shopping Centre, Costco, Walmart, schools, downtown, and public transit. This spacious townhouse boasts an open-concept main floor with soaring high ceilings, a gourmet kitchen featuring oversized cabinets, a large pantry, premium appliances, a quartz island, and sleek ceramic tiles. Pot lights throughout add a modern touch, making the space feel more inviting. Upstairs, you'll find four generously-sized bedrooms, each with ample closet space. The home also includes modern smart home features, like a built-in Bluetooth speaker system seamless connectivity with Ethernet and Internet throughout. Step outside to your private deck perfect for relaxing or entertaining in style. This townhouse combines comfort, convenience, and smart technology, making it the ideal home for today's modern lifestyle! (id:39382)
25-49 Royal Dornoch Drive
St. Thomas, Ontario
No Condo Fees for 5 Years! Welcome to 25-49 Royal Dornoch Drive, a semi-detached condo by Hayhoe Homes offering luxury, comfort and convenience. This spacious condo offers 4 bedrooms (3 + 1), 3.5 bathrooms, and finished walkout lower level. The open-concept main floor includes a designer kitchen with hard-surface countertops, tile backsplash, island, and cabinet-style pantry opening onto the eating area and great room with electric fireplace, and patio door leading to the rear deck with views of the trees and valley. Upstairs, find a spacious primary suite with a walk-in closet and deluxe ensuite bathroom featuring a tile shower, freestanding soaker tub, heated tile floors, and vanity with double sinks and hard-surface countertops. Two additional bedrooms, a 4pc main bathroom, and a convenient second-floor laundry room complete the upper level. The finished walkout lower level adds a family room, 4th bedroom, and full bathroom. Additional features include hardwood stairs, luxury vinyl plank flooring, 200 AMP electrical service, garage door opener, BBQ gas line, Tarion New Home Warranty, plus many more upgraded features throughout. Taxes to be assessed. (id:39382)
504 - 650 Cheapside Street
London East, Ontario
Welcome to Unit 504 at 650 Cheapside Street - a fully renovated 2-bedroom condo offering style, comfort, and convenience in the heart of London. Situated on the 5th floor and facing west, this bright and spacious unit boasts stunning sunset views and a modern, open-concept layout. Step into an airy entryway featuring a custom bench and eye-catching wood slat accent wall, leading into a large living and dining area with beautiful hardwood floors. An elegant electric fireplace feature wall, flanked by built-in bookshelves, adds warmth and charm to the living space. The dining room is bathed in natural light from a full wall of west-facing windows and flows seamlessly into the updated kitchen. Here, you'll find two-tone cabinetry, quartz countertops, a crisp white tile backsplash, and stylish gold fixtures and hardware. Down the hall, enjoy the convenience of in-suite laundry, a fully renovated 4-piece bathroom, and two generously sized bedrooms with ample closet space. This well-managed building offers elevators, controlled entry, ample on-grade parking, and condo fees that include water! Located in a prime central area, you're just minutes from shopping, transit, parks, and more. Modern living meets a central lifestyle, come see it for yourself! (id:39382)
7 - 16 Hincks Street
St. Thomas, Ontario
Spacious 2-bedroom apartment with top-of-the-line finishes, soaring ceilings, and an abundance of natural light from large windows. This beautifully renovated unit features stylish stone countertops, in-suite laundry, and 2 parking spots for added convenience. The oversized open concept kitchen allows for a large dining and living area. Located in the iconic former St. Thomas Times Journal building, this unique two-story, 16-unit complex perfectly blends historic character with modern living. Experience the best of both worlds. Schedule your viewing today! (id:39382)
39 - 1900 Shore Road
London South, Ontario
Upscale Condo in The Courtyards of Riverbend. You are going to love this gorgeous home nestled in this quiet vacant land condominium community. Lots of great features and updates in this home that include: large main floor master bedroom and a luxury 5 piece ensuite, bright and spacious great room with large impressive windows and gleaming hardwood floors, open-concept custom kitchen with granite counters and granite island, beautiful backsplash and stainless steel appliances. Second bedroom with a three piece bathroom. Bonus upper loft that can be used as a den/office as well as a bedroom/media room. Front courtyard surrounded by beautiful gardens and the back patio is perfect for relaxing or entertaining. Great location and close to all amenities. (id:39382)
142 Cecil Street
Sarnia, Ontario
Welcome to your dream home, located in the desirable Watson Woods area of Central Sarnia. This beautifully maintained two-story character home boasts 2 stylish baths and 3+1 spacious bedrooms with the primary bedroom featuring two walk in closets. The numerous upgrades to the home offer the perfect blend of classic charm and modern convenience. As you step inside, you'll be greeted by a warm and inviting atmosphere. The bright, living spaces feature exquisite detailing, from the cabinetry to hardwood floors, creating a cozy yet elegant feel. Step outside to discover your own private oasis! The beautifully landscaped yard features mature trees, vibrant flower beds, and a charming deck area ideal for summer bbq's or quiet evenings under the stars. With tons of recent upgrades throughout, including energy-efficient systems and stylish fixtures, this home is move-in ready. Don't miss your chance to own this exceptional home combining character and modern living. Schedule a private tour today! (id:39382)
359 Princess Avenue
London East, Ontario
Prime commercial office space for lease in the heart of Downtown London Historical Woodfield District. Ideal for independent entrepreneurs. Located on Princess Ave, in between Colborne St. and Waterloo St. in a high visibility building with great curb appeal. Entire second floor available consisting of 3 private offices off of a common corridor with shared eat-in kitchen and bathroom starting at $2000/Month all inclusive gross lease. Entire main floor consists of up to an additional 4 private offices with bathroom; available at an additional charge. Furnished option available. Ideal for most professional office uses. Zoning permits any business service including technical and professional consulting services for most industries, engineering, accounting, surveying, advertising, marketing, web design, employment agencies, business and personal services. Onsite client parking included. Public transit nearby. Do not miss this opportunity for your business to grow and prosper! (id:39382)
314 - 15 Jacksway Crescent
London North, Ontario
Discover this ideal 2-bedroom, 1.5 bathroom rental condo located in North London, just steps from Masonville Mall. This prime location is close to the University of Western Ontario, University Hospital, downtown, and a variety of amenities. The bus stop is right across the road, giving you quick access to the city malls, UWO, Fanshawe and many other conveniences. Inside, you'll find a bright and modern space featuring laminate flooring, a cozy gas fireplace in the living room, and a large storage room. Recent updates include new kitchen cabinets, some new lighting, and freshly painted neutral walls. The spacious primary bedroom boasts two closets and a 2-piece ensuite. A second bedroom and a full 4-piece bathroom add to the appeal. Enjoy a relaxing outdoor space on the balcony, perfect for reading a book or sipping coffee. On-site laundry facilities are available on each level at no extra cost, and a fitness center is located on the second floor of the building for your convenience. Don't miss out on this fantastic rental opportunity! (id:39382)
18 - 669 Osgoode Drive
London South, Ontario
Bright updated and well maintained 3Bedroom townhouse condo in a desirable area of south London. Open concept main floor with new floors, updated kitchen design and stainless steel appliances that include a gas stove and dishwasher. Walk out to a high grade composite deck and fenced in private yard. Upper level has three large bedrooms with equally large closets. Primary bedroom has wall to wall closet and a large balcony to create an oasis of your dreams. Fully finished basement has a second full bathroom with lots of storage. The design is functional and relaxing. (id:39382)
28 Parkview Heights
Aylmer, Ontario
Welcome to 28 Parkview Heights, Aylmer! *3 Year OLD POOL, WELL CARED FOR! SELLERS WILLING TO TAKE IT WITH THEN IF YOU DO NOT WISH TO HAVE IT* This beautifully updated 1,350 SqFt, 3-bedroom, 1.5-bathroom semi-detached home with main floor laundry is move-in ready with a long list of major improvements already completed. Enjoy peace of mind with a new metal roof (2021), new siding, fascia, and eavestroughs (2024), and updated light fixtures throughout the interior and exterior (2021). The partially finished basement features new subfloor, insulation, and vinyl flooring (2020), offering extra living space for your family. The backyard is a true oasis with a saltwater pool featuring a DEL Ozonator (2022), addition of a deck and patio (2022), and a newer fence (2024). Electrical upgrades (120V & 240V) were run to the back of the yard in 2022, providing options for a hot tub, workshop, or more. Inside, enjoy the stylish new kitchen backsplash (2025) and fresh laminate floors upstairs (2019). Other updates include an owned water heater (2018) and washer and dryer (2019). Located in a family-friendly neighbourhood, this home is close to parks, schools, downtown shops, restaurants, the Aylmer Outdoor Pool, and the East Elgin Community Complex. Don't miss the chance to own a home that's been cared for and upgraded with no detail overlooked book your showing today! (id:39382)
#20 - 4899 Plank Road
Bayham, Ontario
Want Easy Living with walking distance to Otter Creek? This large mobile located in Otter Edge Estate is a must see. Completely renovated within the last 2 years. This mobile has a 3 season sunroom, large entry way, nice size kitchen with newer cupboards. Enjoy watching nature thru the living room window. 2 large size bedrooms to relax in. Nice 3 piece bath with walk in shower. Enjoy BBQs on the side deck with friends and family. Take a quick walk down to Otter Creek and relax with some fishing or kayaking with the grandkids. Nature surrounds this mobile. It is affordable year round living in this 55+ adult park. Access to beach, lake and marinas approx 5 minutes away. (id:39382)
7652 Riverside Drive
Lambton Shores, Ontario
Attention families, retirees, and Income Property Buyers! A rare opportunity awaits in Lambton Shores welcome to After Dune Delight, one of the area's most established and successful vacation rentals. Located in the heart of Port Franks, this fully renovated, over 2400 square feet of finished space, character-filled property rents for $500/night with a loyal, returning clientele. Whether you're looking to generate passive income or secure a private family getaway, the options are endless. This spacious home features 2+2 bedrooms, 2 full baths, and a half bath on the lower level. The main floor boasts an open-concept kitchen, dining, and living space. The kitchen is equipped with a large island, built-in microwave, and dishwasher, perfect for entertaining. The cozy living room includes a gas fireplace and walkout to a charming covered front porch ideal for bird watching or enjoying your morning coffee. Also on the main level: a spare bedroom, main bath, laundry, and an oversized master suite with a stunning 3-piece ensuite, a walk-in closet, and private access to a fenced-in sun patio complete with a hot tub and seating area. The fully finished lower level offers two additional bedrooms, a recreation room perfect for movie nights or billiards, a 2-piece bath, and a dedicated storage room. Just a short walk to both the beach and marina, this beautifully decorated home truly captures the spirit of coastal living. Every detail has been thoughtfully curated to create a relaxing, beach-inspired experience. Don't miss out on this exceptional investment opportunity. Schedule your private showing today, and hopefully we will see you at the beach real soon! (id:39382)
27 Tompkins Court
Norwich, Ontario
Welcome to 27 Tompkins Court! This charming 2 storey home featuring 3 bedrooms and 2 bathrooms is nestled on a generous lot and situated on a peaceful cul-de-sac in the desirable Town of Norwich. Perfectly designed for family living and entertaining, this home boasts large, bright windows throughout that flood the space with natural light. With the attached garage and long, private double wide driveway, this property provides ample parking and lovely curb appeal! Step into the heart of the home and enjoy cooking and gathering in the oversized kitchen, complete with a peninsula, breakfast bar, abundant cabinetry and sleek stainless steel appliances - all included for your convenience, The formal dining room offers a perfect setting for family dinners and holiday gatherings with sliding glass doors to the spacious backyard. Tastefully decorated with updated lighting, modern fixtures and central vac rough in. The main floor showcases warm hardwood and durable ceramic tile flooring, creating a seamless and stylish flow throughout the living spaces with interior access to the attached garage. Completing the main floor is a conveniently located coat closet and fantastic powder room. Upstairs, you'll find three spacious bedrooms, each offering comfort and privacy for the whole family including a spacious primary suite with double closets for ample storage as well as a sunny 4 piece tiled family bathroom and spacious linen closet. Enjoy the outdoors in your fully fenced backyard complete with a pergola and patio - ideal for hosting friends or relaxing summer evenings. The unspoiled basement is a good size with a rough-in for a third bathroom presents endless opportunities to create your dream space. Don't miss your chance to own this fantastic family home in a quiet, family-friendly neighborhood! (id:39382)
18 Jane Street
Chatham-Kent, Ontario
Charming 3 bedroom home surrounded by immaculate flower gardens in the center of Blenheim. 4 piece bath. Covered deck 6.06 x 3. Walking distance to downtown shops, restaurants/bars and parks. Close to Erieau Beach and Rondeau National Park. (id:39382)
110 - 1103 Jalna Boulevard
London South, Ontario
**3 MONTHS CONDO FEES PAID BY SELLER** Welcome to unit 110 - 1103 Jalna Blvd. This main floor unit is perfect for first time home buyers, investors or someone looking to downsize. The unit offers 2 generous size bedrooms, 4pc bath, kitchen, open concept dining/living room with access to a private patio over looking nightly sunsets. This unit is freshly painted and carpet free with laminate and ceramic throughout. It also provides plenty of storage. Located within walking distance to White Oaks Mall, restaurants, schools and many other amenities. (id:39382)
135 Aspen Circle
Thames Centre, Ontario
REDUCED for QUICK SALE, Minutes from London! Welcome to your dream home, where timeless country charm blends seamlessly with upscale modern finishes. Nestled on a spacious 0.25-ACRE lot in a quiet, close-knit town known for its high values, safety, and strong sense of community, this stunning home offers the best of both worlds peaceful rural living with city conveniences just minutes away. Enjoy the added peace of mind with Tarion Home Warranty: covering defects in work or materials that could affect the home's structural integrity or function. Step inside to a grand foyer with soaring 30-foot ceilings, a show-stopping chandelier, and extra-tall doors throughout. The main level features a flexible front room perfect as a formal dining area or a cozy living space a stylish powder room with a pedestal sink, and a spacious mudroom off the garage complete with brand-new washer and dryer. The pristine white kitchen is a chefs dream with soft-close cabinetry, an oversized island, walk-in pantry, hidden pull-out garbage bins, and sleek new appliances. The bright dining area flows beautifully to a covered outdoor living space ideal for entertaining or enjoying quiet mornings with a coffee in hand. The heart of the home is the light-filled living room, anchored by a cozy fireplace and large windows overlooking your expansive backyard ready for a pool, pool house, shed, or room for a second driveway leading to the yard. Upstairs, the primary suite is a true retreat, offering space for a king-size bed, a spa-inspired ensuite with double sinks, a soaker tub, a glassed-in shower, and a generous walk-in closet. Three additional bedrooms, all generously sized with large windows and roomy closets, share a beautifully finished main bath with stone countertops. Whether you're hosting family, relaxing under the stars, or simply enjoying the sense of space, community, and quality craftsmanship this home delivers it all. (id:39382)
544 Darcy Drive
Strathroy-Caradoc, Ontario
Welcome to this updated 5Bed 2.5Bath home on a desirable street in lovely Strathroy. This property is larger than it looks inside and out with just over 2,400 sq ft of finished living space on 2 levels and a large private treed lot. The main level of this home has an ideal layout with a bright living room, formal dining area, new designer kitchen with black stainless appliances complimented by an oversized island, large main bathroom& 3 bedrooms including a master ensuite. The lower doesn't disappoint with a family room full of natural light, full bathroom, bedroom, bonus office or playroom, generous sized laundry room with a separate entrance & ample storage area. Step outside to a stamped concrete driveway leading to an oversized double car garage. The rear yard oasis is ideal for entertaining with a covered deck, large stamped concrete patio, Koi pond and no rear neighbours. Key highlights include: roof, windows, exterior doors & kitchen completed in 2018. The home is close to all amenities including easy access to Highway 402 & only 25 minutes from London. (id:39382)
1 Helen Court
Central Elgin, Ontario
The WOW Factor is HERE!! Welcome to the beautiful hamlet of Belmont! This stunning 4 yr young home home is situated on a massive lot on a quiet street. You couldn't replicate this home today for under $1 Million. There is a walkway path to the Main St where you will find all things you could want in a small town. Tim Hortons, Freshmart, Hockey Arena and Sports Fields, Belmont Town Restaurant, LCBO, Library and beautiful parks to name a few. Step inside and see INCREDIBLE 10ft ceilings on the main floor. Its open concept and filled with so much natural light with every window fit with custom Zebra Blinds to keep bright but eliminate any glare. Honeywell T9 Smart Thermostat helps you control things while you are away or just snuggled in bed. The front room is the perfect spot for a home Office or Kids Play room with pocket doors to hide away. A large dining room open to the spacious kitchen with pantry, island and if you choose, a small dinette/breakfast space. Patio doors to the deck and backyard are easily accessed for BBQ all year round. The Family Room is a great space with an electric Fireplace that can stay or go! Coming inside from the double garage is a small powder room and mud room space with a great closet to keep things neat and tidy. Upstairs is 4 very generous sized bedrooms. The primary suite is 13'8" x 18'8" and gives space for the perfect reading nook. A 4 pc ensuite and everyones dream of a spectacular walk in closet! You will also find the laundry room convienently located with all the bedrooms which saves so much extra mess. All bedroom windows have been fit with black out shades behind the custom Zebra Blinds. The basement has been spray foamed with insulation on the exterior walls and framed for easy finishing with a rec room and 2 bedrooms if you choose. It is also wired for all electrical and has a rough in space. This home is perfect for growing families and with it just minutes from London what are you waiting for? (id:39382)
1339 Silverfox Drive
London North, Ontario
LUXURY, STYLE & LOCATION - THIS ONE HAS IT ALL! Prepare to fall in love with this stunning designer-inspired custom home, offering nearly 3000 square feet of exceptional above grade living space and unparalleled craftsmanship throughout. From the moment you arrive, you'll be wowed by the upscale finishes, thoughtful layout, and undeniable curb appeal - all at a price well below replacement cost! Step inside to discover a beautifully appointed main floor featuring a private home office, a formal dining room perfect for entertaining, and a gourmet eat-in kitchen that will delight any chef, complete with high-end appliances and custom white and navy cabinetry. The spacious family room with cozy gas fireplace is ideal for relaxing evenings or hosting guests in style. Don't miss the mudroom with built-in storage and benches - the ultimate family convenience! Upstairs, you'll find four generously sized bedrooms, walk-in closets and three luxurious bathrooms, including a dreamy primary suite with incredible closet space. Family friendly second floor laundry room. It's the perfect setup for growing families or those who love to spread out. This home comes fully loaded with premium upgrades: rich hardwood flooring, stained wood staircase, stylish window coverings, concrete driveway, elegant light fixtures, terrific landscaping - its all been done for you! Step outside to your own summer oasis: a fully fenced backyard with a covered composite deck, ideal for summer BBQs and weekend lounging. All this in a prime A+ location - walk to popular elementary and high schools, beautiful parks, trails, and great shopping. Don't miss your chance to own this one-of-a-kind home. Act fast - this gem wont last long! (id:39382)
764 Classic Drive
London East, Ontario
Welcome to 764 Classic Drive, a home that's built for both everyday living and easy entertaining. Tucked into a quiet East London neighborhood, this property brings together smart layout choices and plenty of room to live. The main floor kicks things off with an open concept design. The kitchen flows into the living area, giving you a bright, easygoing space to cook, relax, and connect. The primary bedroom suite has so much to offer with a huge walk-in closet and a 5-piece ensuite that gives you space to spread out. There's also a second bedroom, a full 3-piece bathroom, and a front mudroom that keeps the day-to-day mess in check. Downstairs, the finished lower level offers even more flexibility. You'll find a comfortable family room, a third bedroom, another full bathroom, and a den that could work as a home office, workout zone, or creative space. Outside, you've got a nice-sized garage and a canopy covered patio that's ready for weekend hangouts or quiet evenings. The private backyard adds that extra bit of outdoor breathing room - great for kids, pets, or just kicking back. If youre looking for a home that's ready to fit your lifestyle, tucked away in a quiet location but still has easy access to the highway, this ones worth a look. Book your showing and come see what makes 764 Classic Drive such a solid find. (id:39382)
308 - 440 Wellington Street
St. Thomas, Ontario
Desirable 2 bedroom condo on the 3rd floor. Updated kitchen cabinets and bathroom featuring a walk-in shower. Living room/dining room featuring a gas fireplace, which most owners use to heat the entire unit. Good size bedrooms. In-suite laundry. Storage room off the foyer. A balcony off the living room. Patio door replaced in 2024. Wall mounted AC unit. Great location across from Metro, a medical centre, Denny's, Elgin Centre, and close to Optimist Park. This building features secured entry, an elevator, party room, exercise room, common patio and barbeque at the back of the building, plenty of open parking. Condo fee as of January 1, 2025 are $311.28 and includes building maintenance, ground maintenance, building insurance, management, exterior maintenance, and water. (id:39382)
221 Merlin Crescent
London East, Ontario
Beautifully updated 4-level back-split on a tree-lined street in London's Pottersburg neighbourhood. Main floor boasts large kitchen with breakfast bar, and an open-concept living/dining room combo with gas fireplace and a vaulted ceiling that extends to the upper level. Upstairs you'll find 3 spacious bedrooms with closets, and an updated 4 pc bath. Lower levels include an additional family room, updated 3 pc bathroom, rec room currently being used as a 4th bedroom, and a laundry room with additional storage. Outside has a fully-fenced yard, parking for 4 vehicles, and a massive detached shop with hydro - a perfect space for the putterer, or for those extra storage needs. Other notable updates include furnace and a/c ('23), both bathrooms ('19 & '23), high quality laminate flooring ('23), and new fencing ('24). Walking distance to schools, parks, shopping, and just a quick 10 minute commute to the 401. This east end home is full of character and is the perfect place to call your own! (id:39382)
133 North Street E
Tillsonburg, Ontario
A great first time home that is move in ready, perfect for those starting out and young families! Enjoy easy access to all that Tillsonburg offers. Freshly updated inside with two beds, one bath. Oversized dining area and living room with stunning half vaulted ceiling. Enjoy entertaining with the beverage side bar, perfect for your morning caffeine or cold beverage! Laundry is upstairs for your convenience. Outside, the home is nicely situated off the road with mature trees and a double wide gravel driveway. Spend time outdoors on the back deck with scenic view. Enter the market with a solid home on a nice piece of property! (id:39382)
36 Kelly Drive
Zorra, Ontario
Do not miss the opportunity to purchase this beautiful home on a 55 x 127-foot lot, built by Conidi Custom Homes. This two storey custom home is built with the highest quality finishes, expansive floor plans, an open concept main floor space, gorgeous chef's kitchen with 10ft quartz island, quartz kitchen and bathroom counters, upgraded faucets and light fixtures, hardwood main floors and landings, stunning built-ins with glass shelving and gas fireplace in the Great Room, pot lights throughout, custom-built trim package, oversized windows providing you with lots of natural light, black windows (soffit & facia), stone frontage, and recessed outdoor lighting and a huge covered back yard seating area. Approximately 2640 sq ft., features, 9ft ceilings, four bedrooms, two-and-a-half bathrooms, den/office with cathedral ceiling, 2-car garage, and a spacious main floor mudroom with laundry. Tarion Warranty included. Close to Thamesford Public School, Hwy Access, Shopping, and much more! Note: Some photos are digitally staged. Contact Listing Agent for more info on another vacant building lot available to custom build. (id:39382)
29 - 1820 Canvas Way
London North, Ontario
This beautiful, modern home was built by Patrik Hazzard Custom Homes Inc. in 2021, located ideally in Prestigious North London. This is a fantastic neighborhood, close to all amenities, Stoney Creek Community Center, YMCA, Library, Masonville Mall, UWO & University Hospital. This stylish new looking home has been designed with High-End Modern style features. Many upgraded features from the quality engineered hardwood & ceramic flooring, and stainless steel appliances. Double garage door, oversized windows, 9-foot ceilings, a large kitchen island, quartz countertops, and luxurious finishes. The wood staircases lead you to 3 bedrooms, a main bathroom and ensuite laundry on the second floor. The primary bedroom features a generous ensuite bathroom and walk-in closet. The lower level is suitable for extra storage space and features a rough-in for a possible bathroom. (id:39382)
2720 Catherine Street
Thames Centre, Ontario
Welcome home to 2720 Catherine Street situated on a generous sized (100' x 200' foot) prime country lot located in the quiet and sought after community of Dorchester - known for its amazing golf courses, scenic walking trails, picturesque Mill Pond and rural living This home is all about location - enjoy your countryside property while being minutes from Veterans Memorial, Highway 401, London and all your essential amenities! The main floor features 3 bedrooms, a full washroom, open kitchen concept and dining space equipped with patio doors leading to a double deck (18' x 52 ' ft) huge private backyard surrounded by an abundance of cedar hedges! The lower level boast's versatility and space with an office, additional 3 piece bathroom and guest-room! One of the best features of this amazing property is the extra large four car garage (24' x 38' ft) perfect for car enthusiasts or boat lovers! Extras" store all your seasonal mechanical items in the shed located at the back of the garage- accessed through the backyard. Hot tub included (as is) motor needs to be replaced. New well system installed and maintained. 100 amp service is home and 200 amp in garage. Book your private viewing today! (id:39382)
357 Sunset Drive
Central Elgin, Ontario
Welcome to 357 Sunset Drive! This beautifully maintained home is nestled on an expansive 0.71-acre property. As you arrive, you're greeted by a stunning horseshoe driveway, leading to a spacious two-car detached 20x21ft garage. Enter the home from the front porch and into a cute foyer with coat closet. Beautiful archways lead into the living and dining rooms. This home is packed with charm including lovely coved ceilings and a stunning living room fireplace. The custom kitchen, completed in 2023, is truly the heart of the home, featuring quartz countertops and brand-new LG appliances. Off the kitchen, exit into a large 3 season sunroom through French Doors. The second floor of the home features 3 good sized bedrooms and a 4 piece bath. The fully finished basement was spray-insulated in 2019 and provides additional living space and comfort to include a family room (with electric fireplace), 3-piece bath, laundry, cold room and storage. Outdoors, enjoy a 24-foot above-ground pool with a newer liner (replaced two years ago) and a new pump as of 2024. Beautifully landscaped, this 400 foot deep lot also features a gazebo near the rear of the property that comes equipped with water and hydro. 357 Sunset Drive offers a balance of elegance, functionality, and ample space to enjoy. Reach out today and make 357 Sunset Drive your new home! (id:39382)
9886 Florence Street
Southwold, Ontario
Tucked at the end of a quiet cul-de-sac in a family-focused neighbourhood, this well-maintained home sits on a desirable green space offering extra privacy, natural views, and a peaceful back drop a rare find! The open-concept main floor features a bright and spacious living room with a cozy gas fireplace, a convenient two-piece bathroom, and an eat-in kitchen with sliding doors leading to your updated 2024 custom deck perfect for relaxing while taking in the beautiful surroundings. Upstairs, you'll find three generous bedrooms and an updated 4-piece bathroom. The fully finished lower level offers even more living space, including a large rec room with a built-in electric fireplace, an additional 3-piece bathroom, and a utility room with plenty of storage. A private side entrance provides direct access to the basement, making it ideal for multigenerational living, a potential in-law suite, or future rental income.Outside, the private, fully fenced backyard backs directly onto green space, offering a stunning tree-lined view with no rear neighbours. A new concrete walkway and driveway lane lead to the custom 2024 Wagner mini barn with hydro, positioned at the end of the drive and tucked off to the side, ideal for storage, hobbies, or a future workshop. There's parking for up to five vehicles.Pride of ownership shines throughout this thoughtfully maintained home. Located just blocks from Wellington Street, 15 minutes to London, the 401 and 402, and a short drive to the beaches of Port Stanley. (id:39382)
162 Chesterfield Avenue
London South, Ontario
ATTENTION, INVESTORS, FLIPPERS AND HANDY PERSON, THIS PROPERTY IS FOR YOU. LOCATED ON A GREAT SIZE LOT ON A DEAD END STREET OVERLOOKING GLEN CAIRN PARK. THIS BUNGALOW OFFERS A GENEROUS SIZE LIVING ROOM, EAT IN KITCHEN, 3 BEDROOMS AND A 4PC BATH. THE MAIN FLOOR ALSO HAS AN ENCLOSED PORCH AREA THAT LEADS TO AN UNFINISHED BASEMENT. POTENTIAL FOR ADDITIONAL LIVING SPACE IN THE UNFINISHED ATTIC. HOME IS IN NEED OF TLC AND IS BEING SOLD IN AS IS CONDITION (id:39382)
16 Broadview Drive
Brant, Ontario
Your Tranquil Country Escape Awaits in Burford! Discover the charm of rural living in this well maintained 3-bedroom bungalow, nestled on a sprawling half-acre lot in a peaceful Burford neighbourhood just minutes to Brantford or the 403 Highway. Built in 1988, this inviting home offers over 1500 sq ft of main floor living space filled with natural light. Enjoy the convenience of main floor laundry, relax in the cozy living room with newer flooring, and appreciate the peace of mind offered by a new furnace and AC (2018) and a durable metal roof. The master suite provides a comfortable retreat, and two additional well-sized bedrooms offer space for family or guests. Outside, the expansive yard and covered deck are perfect for outdoor enjoyment, complemented by a large concrete driveway and an attached two-car garage. Experience the best of both worlds serene country living with easy access to urban amenities. Don't miss this opportunity! Schedule your showing today. (id:39382)
484820 Sweaburg Road
South-West Oxford, Ontario
Don't miss your chance to move to the country with this charming and updated 1.5 storey home located in Southwest Oxford, just outside the village of Sweaburg. Set on just over half an acre, this 1 bedroom (was a 2 bedroom and can be converted back), 1 bathroom home offers a walk-out basement and stunning views of the surrounding countryside. Thoughtfully maintained and move-in ready, its ideal for anyone looking for peace, space, and convenience. Situated minutes from Highway 401 and ideally located between Woodstock and Ingersoll, this is rural living with easy access to town amenities. (id:39382)
5176 Imperial Road
Malahide, Ontario
Immaculate one level home in a fantastic country location complete with a full 1.5 car attached garage AND a 32' x 40' insulated shop (R 20 walls, R 60 ceiling), with an 8' x 14' door, 10' ceiling and water proof interior siding. Private 1/2 acre plus lot backs onto farm fields and is only minutes from the beaches, restaurants and campgrounds on the Lake Erie north shore, 10 minutes from Aylmer, 20 minutes to St Thomas or Tillsonburg, and close enough to London and Highway 401 to easily commute. This home was custom built by Hayhoe Homes for the current owners and has been lovingly maintained and continuously updated ever since. In the summertime, the garage is converted into a screened-in porch for entertaining or for just relaxing and enjoying the view. The entire yard has been tastefully landscaped and features a large composite rear sun deck for lazy afternoons. There is a sand point well (new pump in 2022) for exterior irrigation and car washing. Inside, rooms are amply sized with plenty of closet and storage space. There are 3 bedrooms on the main level with one currently being used as an office, but could be a TV room, bedroom or den. The primary bedroom has a 4 piece en-suite and walk-in closet. There is new laminate flooring, as well as hardwood and ceramic floor throughout, but no carpet for ease of movement. Bathrooms have been outfitted with high rise toilets, and all door hinges and door knobs throughout the home have been updated. The basement is fully insulated and drywalled and features new luxury vinyl plank flooring, offering the perfect opportunity for your personal wants and wishes. This home must be viewed to be truly appreciated, especially given it's country location and the large shop! All measurements taken from iGuide floor plans. (id:39382)
54 Treadwell Street
Aylmer, Ontario
Quality "Guenther Built" , open concept one level home in desirable Elgin Estates. Located in the west end of Aylmer, close to St Thomas, Tillsonburg, Highway 401 and the north shore of Lake Erie. Walking distance to downtown and the East Elgin Community Centre. This open concept home offers 3 bedrooms, primary with a walk-in closet and en-suite bath, ample sized kitchen, family room, dining area, double car garage and much more. The unspoiled basement has lots of potential and awaits your personal touch with a roughed-in bath. A perfect home for either empty nesters or young families alike, don't miss out on this one! All Measurements are taken from iGuide floorplans. (id:39382)
202 Crimson Crescent
London East, Ontario
Welcome home to this lovely 2 storey, 3 bedroom, 3 bathroom home boasting numerous updates! Upon entering, you will find a welcoming layout conducive to housing your family's every need, and hosting if you love to entertain. Furnace updated in 2022, roof in 2019, and windows including primary, primary closet, main floor powder room, and 3rd bedroom were recently replaced. The open concept kitchen has a stainless steel fridge and stove updated in 2018, and the built-in microwave new in 2021. There is plenty of oak cabinetry for storage, and the kitchen island is a convenient bonus. Low maintenance, high end laminate flooring throughout the main floor and a pretty 2 piece powder room. The lovely living/dining room combination has a beautiful feature wall and an abundance of natural light. Sliding doors take you to an updated deck, fully fenced and private backyard, and a functional pond with a 2 year old pump. Upstairs 3 freshly painted bedrooms, new carpet in 2021, large primary bedroom with a walk-in closet, and a generous 4 piece bathroom. The basement continues with more family comforts showcasing a beautifully finished recroom with electric fireplace, and a 3 piece bath with brand new shower and glass shower doors. The handy laundry room has a newer front load Samsung washer and dryer. Security cameras and floodlights are cabled in, you just need the equipment to operate. 1.5 car garage with convenient inside entry, and oversized single drive can hold 2 vehicles. Super location close to the 401 and many convenient amenities. This home represents excellent value! (id:39382)
212 Foxborough Place
Thames Centre, Ontario
Discover The Aberdeen, a beautifully designed 2,260 sq. ft. home that offers 4 bedrooms, 2.5 bathrooms, and a double car garage. With a clean, modern exterior and distinct window placement, this home effortlessly blends contemporary and transitional styles for standout curb appeal. Step inside to find thoughtful architectural details, including arched openings leading to both the walk-in pantry and mudroom, accessible from either side of the kitchen. The open-concept layout connects the kitchen, dining, and living areas ideal for entertaining and everyday living. Upstairs, all four generously sized bedrooms are conveniently located, along with a well-appointed laundry room. The primary suite serves as a luxurious retreat, featuring a spacious walk-in closet and a spa-inspired 5-piece ensuite with a stand-alone tub and glass-enclosed shower. With its unique layout, abundant space, and family-friendly design, The Aberdeen delivers both comfort and sophistication. Additional floor plans and lot options available. Photos shown are from previous models and are for illustration purposes only. Final designs may vary based on client selections. (id:39382)
240 Foxborough Place
Thames Centre, Ontario
Royal Oak Homes proudly introduces The Manhattan, a stunning 2,236 sq. ft. residence to be built in the highly desirable Foxborough community in Thorndale. This thoughtfully designed home features 4 bedrooms, 2.5 bathrooms, and an expansive open-concept layout. The chef-inspired kitchen includes a walk-in pantry and seamlessly flows into the bright, airy living and dining areas, creating the perfect space for entertaining. A double car garage connects to a generous mudroom for added convenience. The primary suite offers a private retreat, complete with a luxurious 5-piece ensuite that includes a stand-alone soaker tub and a custom glass-enclosed shower. Oversized windows throughout the home flood the space with natural light, enhancing the modern and inviting atmosphere. Included in the base price are premium finishes such as hardwood flooring on the main level and upper landing, ceramic tile in all wet areas, Quartz countertops in the kitchen and bathrooms, 9 ft. ceilings on the main floor, central air conditioning, a poplar staircase with iron spindles, a gas fireplace, and a designer ceramic tile shower with a custom glass enclosure, among many other exceptional features. Additional floor plans and lots are available. Photos shown are from previous models and are for illustrative purposes only; actual finishes and layouts may vary based on selections. (id:39382)
244 Foxborough Place
Thames Centre, Ontario
Royal Oak Homes is proud to present The Erindale, a beautifully designed 2,000 sq. ft. home to be built in the sought-after community of Foxborough in Thorndale. This thoughtfully crafted residence features 3 bedrooms, 2.5 bathrooms, and a spacious double car garage. A grand staircase framed by oversized windows creates a stunning architectural focal point upon entry, while the open-concept kitchen complete with a large island and convenient pantry sets the stage for effortless entertaining. The generous use of oversized windows throughout enhances the homes curb appeal and fills the interior with natural light, embodying the signature style Royal Oak is known for. The second level features a luxurious primary suite with a spa-like 5-piece ensuite including a stand-alone tub and glass-enclosed shower. Two additional well-sized bedrooms share a Jack and Jill bathroom, and a versatile studio loft offers the perfect space for a home office or creative retreat. Additional floor plans and lots are available. Please note that photos are from previous model homes and are for illustrative purposes only; actual design and finishes may vary. (id:39382)
51 Queen Street
Strathroy-Caradoc, Ontario
51 Queen St... A beautiful, spacious, and move-in ready 2-storey home situated on a double lot, including 100 feet of frontage, in the heart of Strathroy. A large open concept kitchen/dining area welcomes you into the home with large windows, an island, quartz countertops, and an abundance of space to entertain. The home then draws you towards a sizeable family room including a tiled entertainment area equipped with a gas fireplace. Remaining on the main floor, you enter the 15'0"x16'7" master bedroom accompanied with an updated 4-piece ensuite and walk-in closet. A bonus room located directly off the master serves as an ideal location for an office or nursery. As you venture upstairs, you will discover an entire floor perfect for children or guests with 2 large bedrooms, a 4-piece bathroom, and a rec room with ample storage. The property also includes 2,912 sq ft of basement crawl space for excess storage. The properties large frontage allowed for the introduction of the 6-car poured concrete driveway addition and a detached 16'x24' garage/shop space with hydro and a motorized overhead door in 2018. Roof was replaced in 2023. (id:39382)
