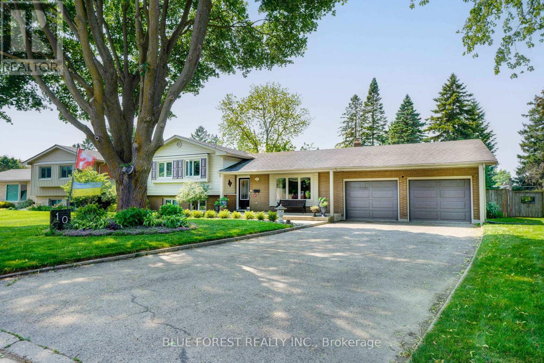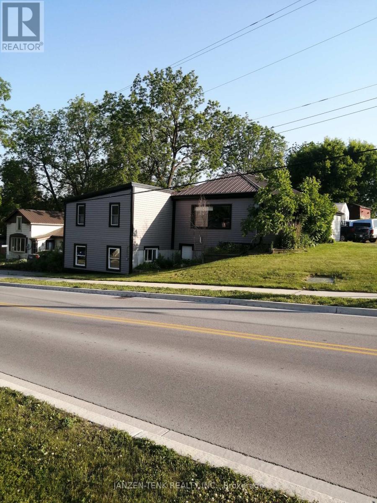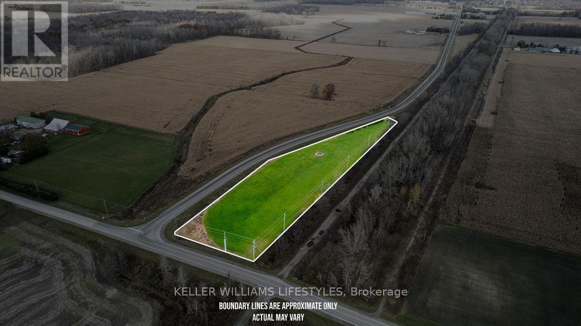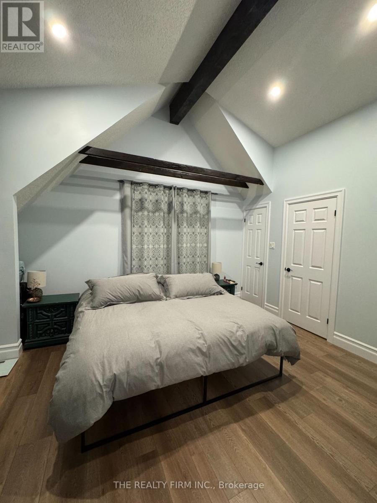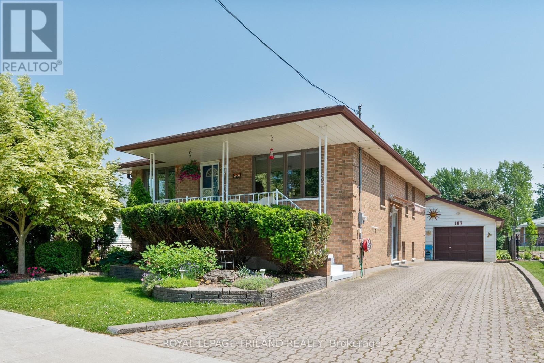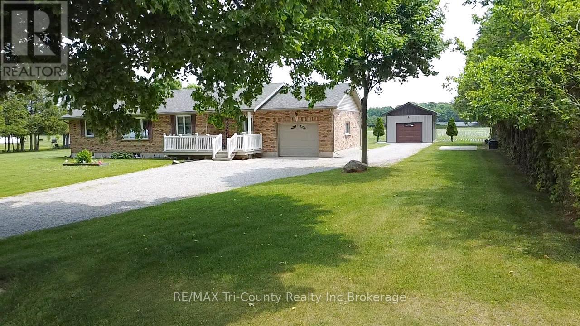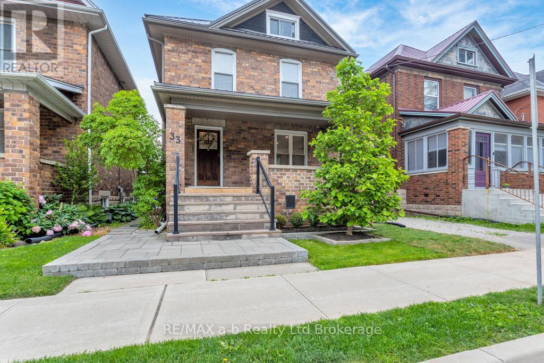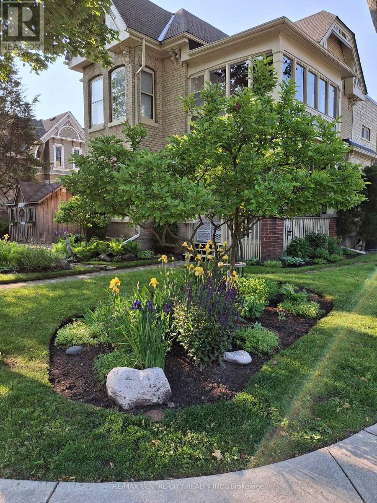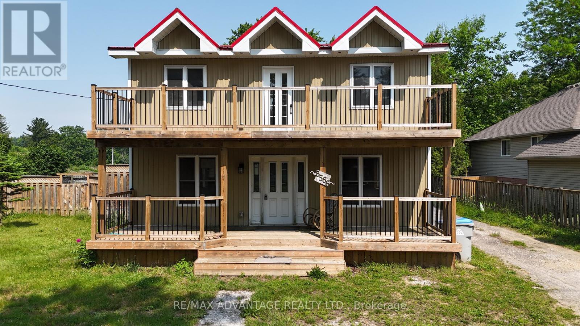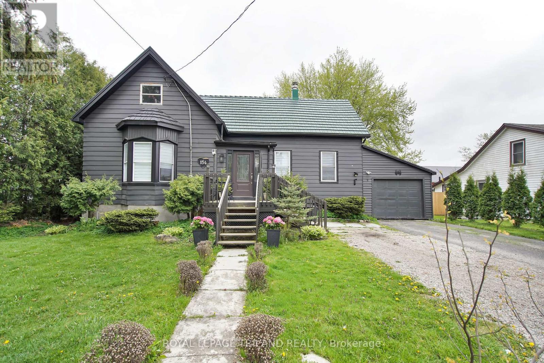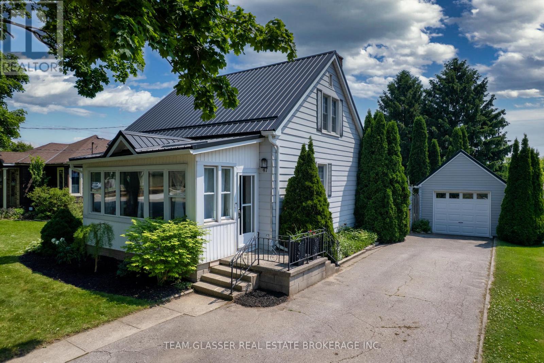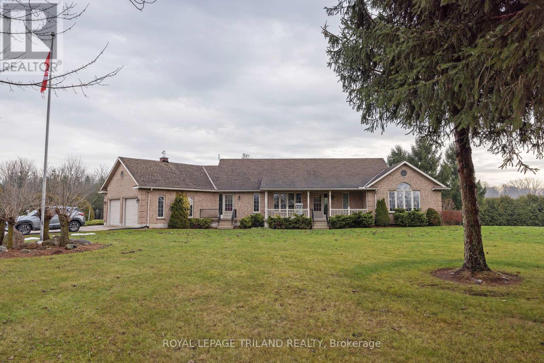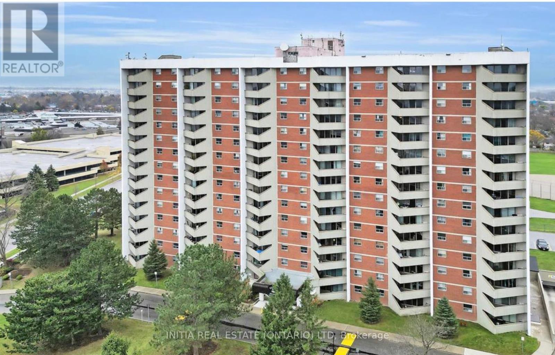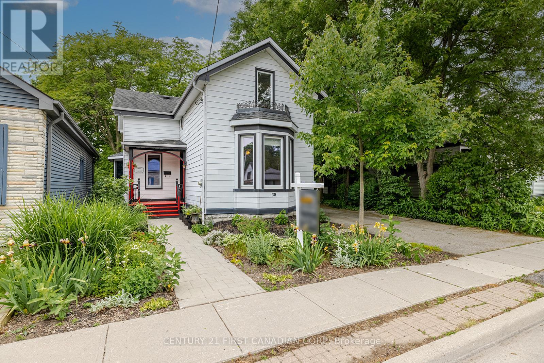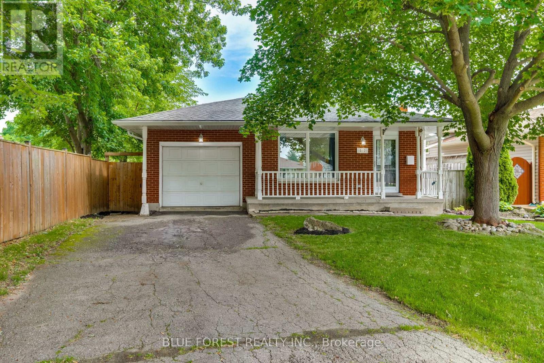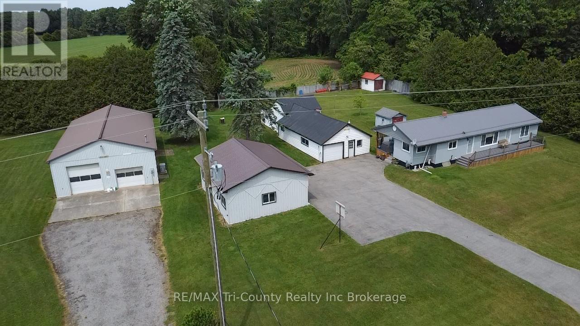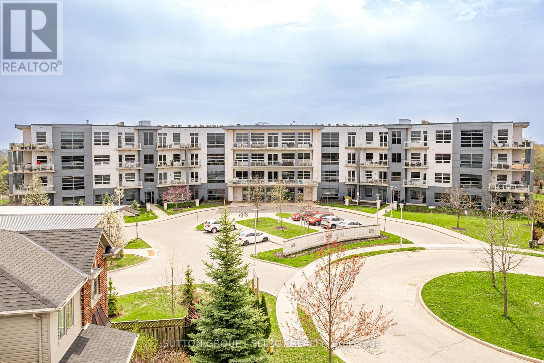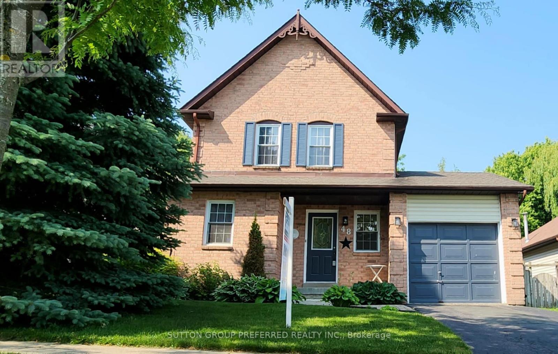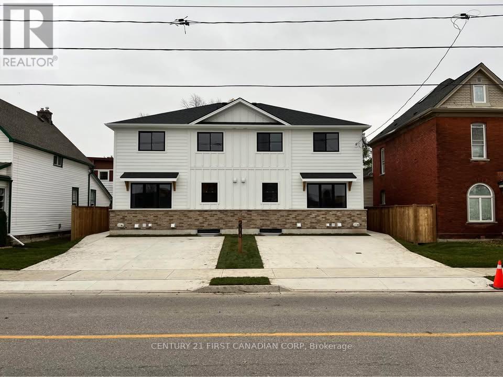10 Gustin Avenue
London South, Ontario
Welcome to 10 Gustin Avenue in Lambeth, a well-maintained 4-level side split with thoughtful updates throughout. This home offers 2+1 bedrooms, 1.5 bathrooms, and an oversized double garage.The main floor includes a spacious living room, dining area, and a large kitchen with stainless steel appliances, refinished oak cabinets, a stainless steel backsplash, pot lights, and solar tubes for extra natural light. The kitchen also has a breakfast area with patio doors leading to the backyard, and theres convenient inside access to the garage from the living area.Upstairs you'll find the primary bedroom, a second bedroom, a large 5-piece bathroom, and a laundry room. The lower level offers an additional bedroom with a walk-in closet, an office, a family room with a gas fireplace, and a 2-piece bathroom. The basement level provides plenty of storage, a second laundry area, and houses the mechanicals.The front and back yards are beautifully landscaped, featuring a covered front porch, a covered rear patio, and a deck perfect for outdoor living. Additional updates include a new furnace and A/C in late 2024, Fibreglass shingles in 2009, Gas fireplace in 2022, Electrical service 2017, upstairs bathroom 2022, Water Heater 2018. (id:39382)
53765 Heritage Line
Bayham, Ontario
Great Opportunity! This house offers 3 bedrooms and 1 bath and features an open concept kitchen and living space. The lower level features a family room area and a large additional space for storage. Laundry is conveniently located on the main floor. This property has had many updates and renovations and is looking for a handy buyer who can carry on the work and continue to add value to this property. (id:39382)
12284 Blacks Road
West Elgin, Ontario
Nestled in the countryside, this beautiful parcel of just over 3 acres offers the ideal setting to bring your dream home to life. The groundwork has been thoughtfully done, setting the stage for a smooth build. The land has been professionally graded, there is a completed survey that clearly outlines the property boundaries, and the soil has already been tested for a septic system saving you time and effort. Whether you're imagining a cozy country cottage or a spacious estate, this property is a blank canvas full of potential. Picture evenings on your front porch watching the sun set, a garden that blooms with the seasons, a welcoming driveway, and even space for a shop to build, create, or tinker. This is more than just land, it's the start of something special. The place where your vision can take shape and your future home can truly begin. (id:39382)
Upper - 515 Burbrook Place
London East, Ontario
Modernized 2-bedroom unit available in the heart of Old East Village, just steps from the exciting 100 Kellogg Lane and Londons trendy brewery district. Located on the second floor, this clean, bright and spacious unit features a large private deck, a stunning primary bedroom with cathedral ceilings and exposed wood beams, and walk-in closets in both bedrooms. This unit offers a clean, white kitchen with hard surface countertops, a pantry, and includes appliances such as a fridge, stove, and stackable washer and dryer. Grey waterproof laminate flooring runs throughout, pot lights and the unit also includes a modern 4-piece bathroom and convenient in-suite laundry. This location provides easy access to everyday essentials and the 401. Water and heat are included in the rent. Tenants responsible for personal hydro. Two assigned parking spots are included. Snow and lawn maintenance included. Please note: no pets are permitted due to a shared HVAC system and a tenant with asthma on the main floor. (id:39382)
691 Elias Street
London East, Ontario
Welcome to 691 Elias Street, a charming 1.5 storey yellow brick home in the heart of Old East Village! This thoughtfully updated home blends timeless character with modern touches throughout. Inside, you'll find tall ceilings, California shutters, and a welcoming layout with 3 bedrooms and 2 baths. The formal dining room features built-in bench seating, ideal for hosting or everyday family meals. The bright, stylish kitchen boasts quartz countertops, white cabinetry, stainless steel appliances, a farmhouse sink, laminate flooring, pantry storage, and a convenient back door leading to the rear deck. Upstairs, the spacious bedrooms offer generous closets and plenty of natural light. The finished lower level provides a versatile bonus spaceperfect for an exercise room, craft area, or any use that fits your lifestyle. Step outside to a fully fenced backyard with green space, a deck, and pergolaideal for outdoor relaxation or entertaining. Additional updates include architectural shingles and gas furnace. A well-maintained and move-in-ready home located close to parks, restaurants, and the unique culture of OEV. Don't miss this opportunity! (id:39382)
107 Alice Street
Lucan Biddulph, Ontario
Welcome To 107 Alice Street! Check Out This Three Bedroom, Two Bathroom Home Nestled In The Heart Of Lucan! This Open Concept Raised Bungalow Is A Perfect Blend Of Comfort And Style The Main Floor Offers A Combined Kitchen & Eating Area Plus Large Dining Room/Sunroom With Access To The Backyard, Living Room, Primary Bedroom, Four Piece Bathroom & Bonus Main Floor Laundry. Beautiful Hardwood Flooring In The Living Room, Dining Room & Hallway. The Lower Level Offers Two Large Bedrooms, Three Piece Bathroom, Spacious Family Room With Gas Fireplace & Large Storage Area With Laundry Sink & Central Vacuum. You Will Love The Large Windows Throughout Bringing In Lots Of Natural Light! Outdoors You'll Find A Beautifully Landscaped Yard That Is Fully Fenced With Deck & Patio Area With Gazebo, Long Driveway With Ample Parking And For The Car Enthusiast A Double Garage/Workshop With Fireplace. This Home Has Been Meticulously Maintained And Shows Pride Of Ownership Throughout! Don't Miss Your Chance To Own A Piece Of Lucan Charm! (id:39382)
1728 1st Concession Enr Road
Norfolk, Ontario
Nestled on a quiet country back road, this charming property features 3 bedrooms, 2 bathrooms, and spans over 1,205 sq ft. Now on the market, this home is perfect for those who value space and peaceful living. The interior boasts an open concept kitchen, dining, and living area that flows seamlessly together, complemented by a large recreational room in the basement. Practicality meets convenience with laundry facilities conveniently located on the main level. Step outside to enjoy a covered back patio overlooking expansive fields, offering a serene view and a sense of privacy. The property includes a generous yard and plenty of parking, ensuring ample space for gatherings. Automotive enthusiasts will appreciate the attached single car garage plus a 22x16ft insulated detached garage featuring its own hydro panel and automatic door opener. Added bonuses include a recently replaced roof in 2020. This home not only provides comfort but also functionality, making it an ideal setting for your next chapter. (id:39382)
763 Clearview Crescent
London North, Ontario
For those who appreciate architectural integrity, crave tranquility, and demand an elevated lifestyle, this property is a rare opportunity to own a landmark residence on a coveted riverfront lot. Tucked on a secluded crescent in Oakridge, this 4-bedroom, 5-bathroom custom-designed home by architect Paul Skinner is a masterclass in site-specific design. Built in 1977 and crafted in stone, wood, and glass, the home is seamlessly integrated into the natural landscape, with expansive window walls framing the Thames River from nearly every room. The main floor offers a dramatic great room with a full-height window wall, exposed wood beams, and a statement stone fireplace. The adjoining dining area flows into a professionally designed chefs kitchen featuring stainless steel counters, commercial-grade appliances, and ample prep space. The family room has floor-to-ceiling glass, fireplace and access to outdoor space overlooking the yard and river. The primary suite delivers executive-level luxury: wall-to-wall windows facing the river, automated blinds, two walk-in closets, and a spa-inspired ensuite with soaker tub, double vanity, and dressing-room lights. A separate wing has 3 bedrooms, a full bathroom, and loft ideal for a playroom or creative space. The glass-enclosed solarium offers a serene indoor escape. On the lower level, the signature feature shines: a 30' x 15' indoor pool enclosed in glass with stone-tiled surround, changeroom is overlooked by a custom entertainment area with wet bar, corner booth, and a fourth fireplaceperfect for hosting in style. Outdoors, enjoy a flagstone patio with fire pit, deck with treetop views, and access to the rivers edge. Other features include an attached 3-car garage, ample storage, and updated smart features. Minutes to the citys best schools and amenities, yet worlds away in feel, 763 Clearview is where design, nature, and executive living converge. This is a rare opportunity to own one of Londons most significant properties. (id:39382)
33 Stanley Street
St. Thomas, Ontario
Welcome to this beautifully restored home nestled in the sought-after Historic Courthouse neighbourhood just steps away from Canada's only elevated park. This standout property blends timeless character with modern updates, making it a perfect fit for today's homeowners. Lovingly renovated from top to bottom in 2021 by a licensed contracting company, this home features four fully finished levels, all completed with permits and to code. The exterior of the home is a nod to local heritage, built using original paving blocks from the St. Thomas street railway adding unique charm to its curb appeal. A welcoming covered front porch leads you inside to a spacious main floor that includes a bright, open-concept dining area and living room. You'll love the updated lighting, flooring, air conditioning, and electrical throughout. Upstairs, the second floor offers three generous bedrooms and a beautifully updated 4-piece bathroom. The fully finished lower level features a separate side entrance, large windows, a 3-piece bathroom, and a kitchenette ideal for a guest suite or in-law living. The finished loft is a true bonus space perfect as a dreamy primary bedroom retreat, playroom, home office, or games room, complete with a cozy fireplace. Outside, enjoy the backyard with a large deck great for entertaining and a detached single-car garage. This is a rare opportunity to own a turnkey home in a historic neighbourhood filled with character, walkable green space, and a strong sense of community. Don't miss it! (id:39382)
65 Bruce Street
London South, Ontario
Nestled in the heart of the award-winning Wortley Village, this circa 1893 century home offers a seamless blend of timeless elegance and modern functionality. Located on a corner lot with two driveways and ample parking, 65 Bruce Street is a true gem. Spanning over 2,500 sq. ft. of living space, this meticulously maintained duplex provides a rare opportunity for both owner-occupiers and savvy investors alike. The property also offers impressive income potential, with the main unit generating an estimated $2,500+per month and the upper unit bringing in an estimated $2,300+per month.The main floor unit features two spacious bedrooms and an expansive living/dining area, complete with bay windows that flood the space with natural light. The 10-ft ceilings enhance the airy, open feel, while the newly installed hardwood floors (2021) add warmth and charm throughout. The kitchen is equipped with a luxury Aga gas stove, perfect for both cooking and entertaining. Additional highlights include newly installed laundry (2022) and a dishwasher (2022) for added convenience. The main floor also boasts a private courtyard with stone landscaping and lush gardens, offering a serene outdoor space for relaxation and enjoyment.Upstairs, the three-bedroom, 4pc bath unit offers a functional galley kitchen featuring a new butcher block counter/granite, sink with goose neck faucet, and refrigerator (2022), along with a cozy sunroom that serves as the perfect retreat to enjoy morning coffee or a peaceful evening. Further development potential in the attic. Recent updates include paved driveways (2022), gutter guard installation (2022), both flat and sloped roofs replaced (2023), exterior painting (2023), and numerous interior lighting upgrades (2022). These thoughtful updates enhance the homes original character while ensuring long-term durability and comfort. (id:39382)
8566 Glendon Drive
Strathroy Caradoc, Ontario
Spacious 2-Storey Home on Deep Lot in Mount Brydges Ideal for Investors or Growing FamiliesWelcome to 8566 Glendon Drive, a substantial 2-storey residence located in the heart of Mount Brydges. Set on a rare 78' x 313' deep lot, this property offers ample space and potential for customization in a prime Middlesex location, just west of London. Boasting 4 bedrooms and 3.5 bathrooms, this large square footage features two generously sized primary bedrooms, each with an ensuite, making it well-suited for multi-generational living or a family-focused layout. A spacious living room and additional family room provide excellent flexibility for both relaxation and entertaining. Enjoy the outdoors from the expansive 29-foot covered front porch and matching second-storey balcony ideal for unwinding or welcoming guests. The kitchen is finished with quartz countertops and flows seamlessly into the adjacent dining area.While the home does require some updates, it stands as an exceptional opportunity for renovators, investors or developers looking to capitalize on the properties size, location, and layout. With immediate possession available, your vision can begin right away. Don't miss this chance to create something special on a deep residential lot in the heart of Mount Brydges. (id:39382)
154 John Street
West Elgin, Ontario
Charming Family Home with Pool & Great Curb Appeal! Located on a quiet street, this home offers fantastic curb appeal and a welcoming atmosphere. Featuring 5 bedrooms, this home is perfect for families of all sizes. Three bedrooms are conveniently located on the main floor, along with main floor laundry for added ease. The large, fully fenced backyard is ideal for entertaining, complete with a deck leading to the pool, landscaped grounds, and a newer shed for extra storage. Enjoy a maintenance-free exterior with durable vinyl siding and a steel roof, plus the comfort of a high-efficiency furnace and carpet free flooring. Situated close to schools, shopping, and Highway 401, this home is on a fully serviced lot with municipal water and sewer. Many recent updates, low taxes, and an affordable price make this property a must-see, especially for that handyman that can finish some of the projects that were already started. Easy to show with quick closing available! (id:39382)
18 Verna Drive
Tillsonburg, Ontario
Welcome to this charming, all-brick bungalow nestled in a quiet, family-friendly neighbourhood on one of the largest lots on the street. This well-maintained single-floor home features a bright, open-concept layout with an updated kitchen including a gas hook-up, a central dining area, and a sun-filled living room overlooking the front yard. Toward the back, you'll find three generously sized bedrooms and a spacious 4-piece bathroom. A large breezeway/mudroom connects the garage, backyard, and basement, offering excellent potential for an in-law suite or extended family living. The basement offers further possibilities with a roughed-in kitchen, an additional bathroom, a large family room, and space for an extra bedroom. Enjoy the fully enclosed, private backyard complete with a garden and ample green spaceideal for relaxing or entertaining. The extra-deep single garage and private driveway accommodate up to five vehicles and provide plenty of storage. This home is perfect for a wide range of buyers looking for space, comfort, and flexibility. (id:39382)
47 Murray Street
Aylmer, Ontario
Welcome to 47 Murray Street, a well-maintained 3-bedroom, 2-bathroom home ideally located on a quiet street in the heart of Aylmer. This charming property offers a perfect blend of comfort, modern updates, and unbeatable outdoor access.Inside, you'll find a spacious layout with a fully finished basement, featuring new vinyl flooring (April 2025)ideal for a family room, home office, or guest space. The kitchen shines with brand-new appliances (2025) including a fridge, stove, and dishwasher, while the main floor bathroom includes a new toilet (March 2025) for added convenience.The home has seen significant upgrades, including a metal roof on both the house and detached garage (2024), and new fascia and eavestroughs (2024)offering long-term peace of mind.Enjoy the outdoors in your large, private backyard that backs directly onto Steen Parka local gem featuring a disc golf course, baseball and soccer fields, and scenic walking paths. Its the perfect extension of your living space for recreation, play, and relaxation.Don't miss this rare opportunity to own a move-in ready home backing onto one of Aylmers most loved parks! (id:39382)
22164 Dundonald Road
Southwest Middlesex, Ontario
Nestled on 8 acres of A1-zoned land, this executive-style home offers a serene retreat with a thriving, well-maintained Black Walnut tree farm. Set back from the highway and surrounded by cedar hedges for privacy and a natural windbreak, the property provides a rare blend of residential comfort and business potential. Just outside Glencoe on a paved road, the property features a 40' x 100' metal-clad workshop with an additional 29' x 20' extension, offering versatile space for various business or hobby needs. The home is designed with large windows and a vaulted ceiling that enhances the open concept living, dining, and kitchen areas, creating a bright, airy feel. With 3 spacious bedrooms and 3 bathrooms, the main level includes elegant hardwood floors, wall-to-wall closets, French doors, a gas fireplace, and ceramic tile accents. The kitchen features wood cabinets, providing ample storage, while a main-level laundry room adds to the home's convenience. The lower level offers 2 more bedrooms, a large landing, utility room and a cold room. Outside, the property boasts a concrete driveway, a large concrete pad, and two covered porches, perfect for outdoor enjoyment. The oversized attached double garage includes a walk-up, painted floors, inside entry, and the outdoor space is further enhanced with a playground, two 10x10' sheds, and a greenhouse. The impressive 4,950 sq ft workshop is equipped with a 600 sq ft second-level storage area and powered by 800 amps of commercial-grade single-phase electrical service, complete with breakers and LED lighting, all ESA approved at installation. The shop is secured with chain-link fencing around part of the space. This exceptional property offers the perfect combination of a comfortable home and a fully equipped workshop, making it ideal for residential living, agricultural pursuits, or a wide range of business ventures. (id:39382)
22164 Dundonald Road
Southwest Middlesex, Ontario
Nestled on 8 acres of A1-zoned land, this executive-style home offers a serene retreat with a thriving, well-maintained Black Walnut tree farm. Set back from the highway and surrounded by cedar hedges for privacy and a natural windbreak, the property provides a rare blend of residential comfort and business potential. Just outside Glencoe on a paved road, the property features a 40' x 100' metal-clad workshop with an additional 29' x 20' extension, offering versatile space for various business or hobby needs. The home is designed with large windows and a vaulted ceiling that enhances the open concept living, dining, and kitchen areas, creating a bright, airy feel. With 3 spacious bedrooms and 3 bathrooms, the main level includes elegant hardwood floors, wall-to-wall closets, French doors, a gas fireplace, and ceramic tile accents. The kitchen features wood cabinets, providing ample storage, while a main-level laundry room adds to the home's convenience. The lower level offers 2 more bedrooms, a large landing, utility room and a cold room. Outside, the property boasts a concrete driveway, a large concrete pad, and two covered porches, perfect for outdoor enjoyment. The oversized attached double garage includes a walk-up, painted floors, inside entry, and the outdoor space is further enhanced with a playground, two 10x10' sheds, and a greenhouse. The impressive 4,950 sq ft workshop is equipped with a 600 sq ft second-level storage area and powered by 800 amps of commercial-grade single-phase electrical service, complete with breakers and LED lighting, all ESA approved at installation. The shop is secured with chain-link fencing around part of the space. This exceptional property offers the perfect combination of a comfortable home and a fully equipped workshop, making it ideal for residential living, agricultural pursuits, or a wide range of business ventures. (id:39382)
405 - 1560 Upper West Avenue
London South, Ontario
Welcome to The Westdel II Condominiums by Tricar! This bright and airy 2-bedroom, 2-bathroom corner unit condo offers the perfect blend of comfort and style. With its expansive windows, you'll enjoy an abundance of natural light with a beautiful, treed view. The open-concept living and dining area and outdoor balcony are perfect for entertaining, featuring gleaming hardwood floors and a cozy fireplace. The custom kitchen is complete with stainless steel appliances, quartz countertops, ample cabinet space, and walk in pantry. The Primary bedroom has a large walk-in closet and an en-suite bathroom with double sinks, a luxurious glass shower, and heated floors. The second bedroom is equally spacious, offering versatility for guests, a home office, or den. Take advantage of the building's amenities, including a fitness center, residents lounge, guest suite, and 2 pickle ball courts. Situated in the sought-after Warbler Woods neighborhood in London's west end, you're close to shopping, dining, parks, and London's beautiful trail system. Don't miss out on the opportunity to own this stunning corner unit condo. Its a rare find that combines modern living with a prime location. Schedule a viewing today and make this your new home! This condo is in a brand new condo building. Visit during model suite hours: Tuesday - Saturday 12-4 pm or by appointment. (id:39382)
410 - 1105 Jalna Boulevard
London South, Ontario
Welcome to this beautifully maintained and freshly updated one-bedroom apartment that perfectly blends comfort and convenience. As you step inside, you're greeted by brand new flooring that flows seamlessly throughout the unit, creating a modern and clean aesthetic. The entire space has been freshly painted in neutral tones, offering a bright and airy atmosphere ready for your personal touch. The spacious bedroom provides a peaceful retreat, while the full bathroom is clean and functional. Enjoy your mornings or unwind in the evenings with breathtaking, unobstructed views of the city skyline and the lush greenery of the park right across the street. Whether you're a first-time homebuyer, someone looking to downsize, or an investor seeking a move-in-ready unit, this apartment offers the ideal combination of style, location, and value.Controlled building entry Secure underground parking Condo fees covering heat, hydro, and water. Close to all amenities, public transit, shopping, and green space, highway 401. This is urban living at its best. (id:39382)
39 Miles Street
London East, Ontario
This charming century home, built in 1901, is nestled on a quiet street between Piccadilly and Pall Mall. The exterior retains the historic charm of its era, while the interior offers modern conveniences. Custom woodworking and stylish details are found throughout the home, including the charismatic red porch, solid white ash front door, and the newly renovated upstairs bathroom. The open-concept kitchen and spacious living room provide comfortable space for family gatherings and entertaining. The separate family room is brightened by a 9-foot-tall bay window and historic softwood flooring. The short, one-block street ensures minimal traffic, providing for relaxing evenings. The property includes a stunning, fully fenced, and beautifully landscaped backyard. The large private driveway provides ample parking space. Additionally, the home is within easy walking distance of lovely neighbourhood cafes and restaurants and all the amenities of downtown London and Richmond Row. (id:39382)
52 Glendale Avenue
London South, Ontario
Welcome to 52 Glendale Avenue, London! Tucked away on a quiet cul-de-sac, this beautifully updated backsplit offers 3+1 bedrooms, 2 full bathrooms, and incredible value in a family-friendly neighbourhood. Step inside and enjoy the benefits of major updates including a new roof, windows, kitchen, appliances, flooring, lighting, and fresh paint throughout (including trim and doors). The main level features bright, open living and dining areas while the modern kitchen offers great flow for entertaining or everyday living. The finished lower level provides a spacious family room, an additional bedroom, and a second full bathroom - ideal for guests, teens, or in-laws. Outside, relax on the large front porch or in the fully fenced backyard. The attached single-car garage offers convenient parking and extra room for bikes, tools, or seasonal storage. Located close to all amenities including shopping, schools, parks, and highway access, this move-in-ready home blends comfort, style, and location. Dont miss your opportunity to live in a quiet, well-established neighbourhood with all the hard work already done! (id:39382)
985 Norfolk County 28 Road
Norfolk, Ontario
First time on the market, large country property on 1.378 acres currently for sale.This remarkable property features an expansive 32x56ft shop equipped with a hoist and 200amp hydro, a spacious 3-car 25x30ft carport, and a 26x22ft detached single-car garage with an additional 946sq ft of storage space. The home and outbuildings feature durable metal roofing, while a quaint 10x10ft shed features a traditional shingle roof. Enjoy the recent home addition completed two years ago, which included new windows and a roof, and the entire home re-sided at this time. Inside you will find 2 bedrooms, 2 bathrooms, one bathroom being a 4 piece en suite and 1488 of above living sq ft. The original part of the home boasts updated windows installed five years ago and a roof replaced ten years ago. Experience peace of mind with an updated hydro panel and a full backup generator that activates within 2 minutes of a power outage. Other upgrades include a newly installed AC system 2 years ago, a composite front porch, and a partial wrap-around composite back deck. The home also offers a walkout from the basement and a WETT certified wood stove, adding a cozy and functional touch.Perfectly situated, the property is only moments away from a public school and a convenience store, approximately 20 minutes to Tillsonburg, 30 minutes to Simcoe, and just 15 minutes to the beach in Port Burwell. Whether you're looking to expand, invest or simply make this your new retreat, this property promises to meet your needs. Seize the chance to make it yours today! (id:39382)
307 - 1705 Fiddlehead Place
London North, Ontario
Welcome to North Point Lofts! This is the one you've been waiting for! Impressive open concept 1730 sq ft condo with 10 ft ceilings and 8 ft windows! The perfect layout to accommodate your big comfy furniture and cherished dining room suite. You can even bring your grill to hook up to the gas line on the balcony. Right sizing with this condo means you don't have to give up anything other than the outdoor maintenance. Spend your time enjoying a morning coffee on the expansive balcony or sipping your favourite cocktail while watching the gorgeous sunsets. The living, dining, and kitchen combine to offer you a grand setting for entertaining. With views of the gas fireplace, the chefs kitchen with quartz counters, gas cooktop, built in oven and microwave help to make meal prep a breeze. The expansive island is a great option for a buffet, casual dining, and offers extra prep space. When it's time to relax, the primary bedroom welcomes you with its own access to the balcony, ensuite bath, and walk in closet. The second bedroom is conveniently opposite another full bathroom. The guest bathroom is discreetly tucked away just off the entrance past a double coat closet and double storage closet. The laundry/utility room offers a full size washer/dryer and lots of extra space to store your treasures. These elegant surroundings are carpet free with easy care engineered hardwood flooring and tile. Great location close to Masonville Place, University Hospital, Western, as well as many shops, services and restaurants. Book your showing today! (id:39382)
48 Anderson Street
Woodstock, Ontario
Welcome to 48 Anderson Street - the perfect family-friendly home with a fully fenced, private backyard, ideal for enjoying outdoor moments together. This home offers a well-designed main floor, featuring convenient main-floor laundry, a powder room, and an entrance directly from the attached garage. The open-concept living and dining areas flow effortlessly, with patio doors leading to a deck (added in 2017) that's perfect for relaxing or entertaining. The kitchen boasts granite counters and a breakfast bar, along with sleek stainless steel appliances. Upstairs, you'll find a spacious master bedroom, two additional bedrooms, and a full bath. The finished lower level offers a cozy family room and an extra full bath, providing an ideal retreat. With a recently updated roof (2018) and quick access to the 401 for easy commuting, this home truly has it all. Driveway resealed in 2024. Hot tub new in 2021 and new cover and filter in 2024. (id:39382)
C - 200 Centre Street
St. Thomas, Ontario
Looking for a modern, spacious place to call home? Our brand-new, 3-bedroom, 2-bath rental property in St. Thomas offers contemporary living with all the conveniences you need. Enjoy in-unit laundry, on-site parking, individually metered utilities and a prime location just a shortwalk to local restaurants, grocery stores and entertainment. With sleek finishes and a bright,open layout, this home is perfect for families or professionals seeking comfort and convenience. Don't miss the chance to live in one of St. Thomas' newest rental communities (id:39382)
