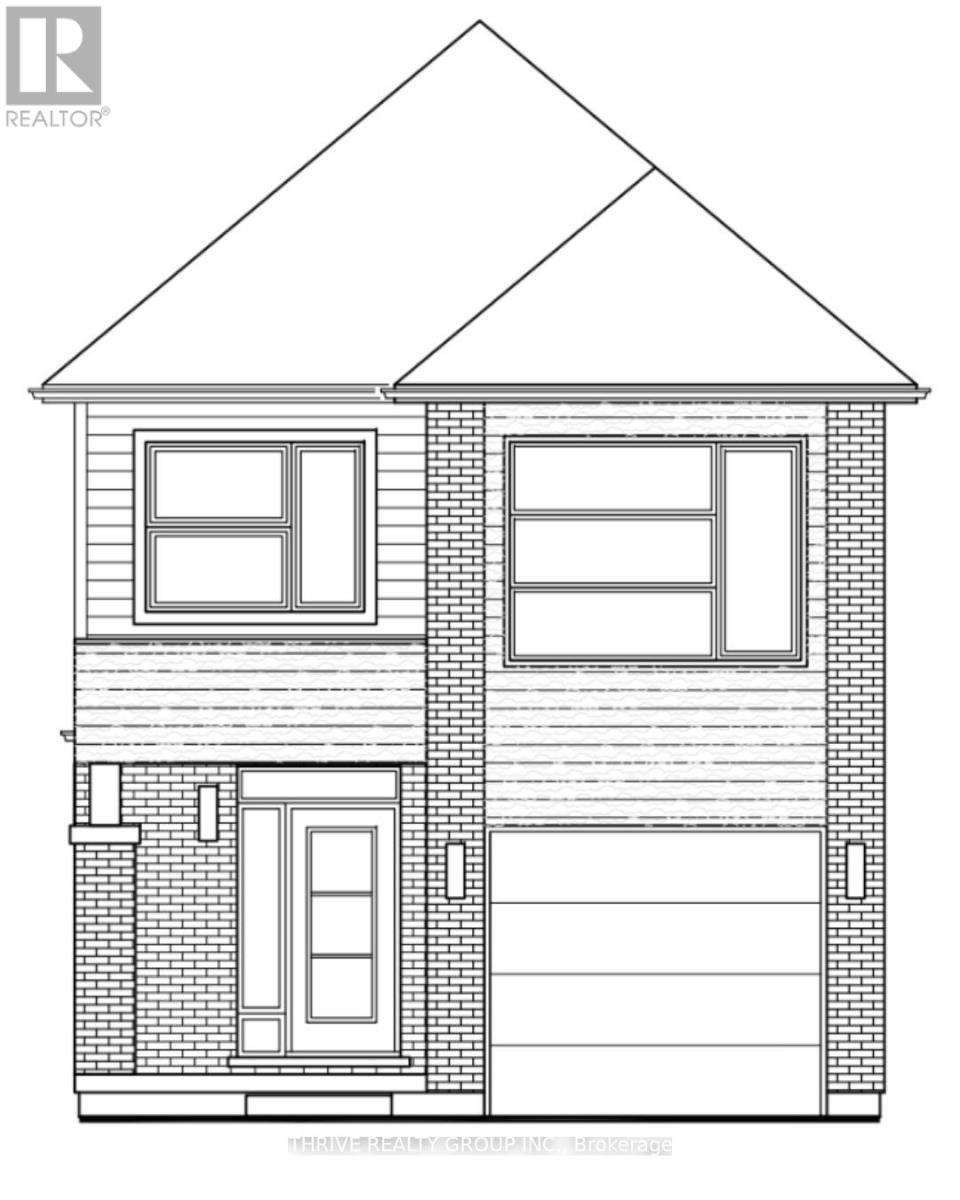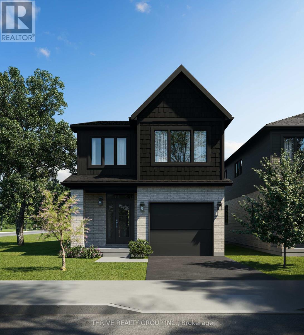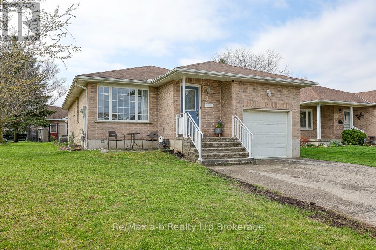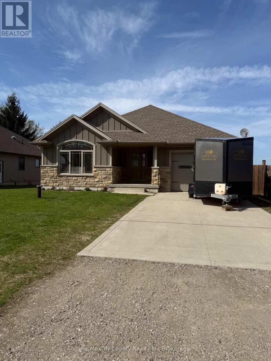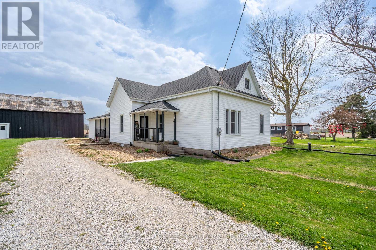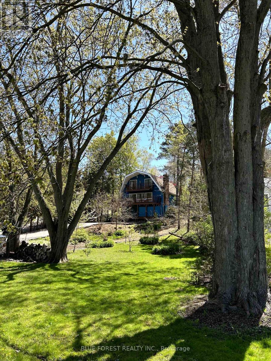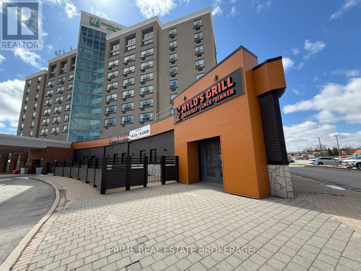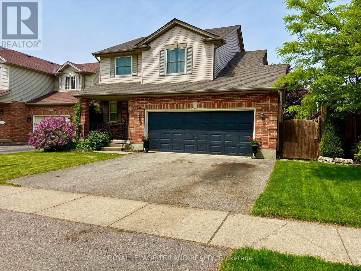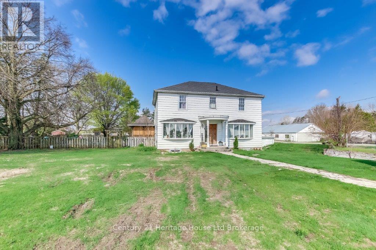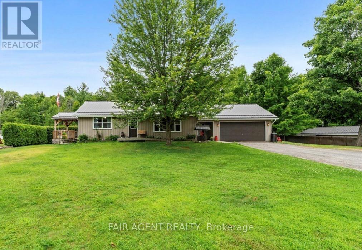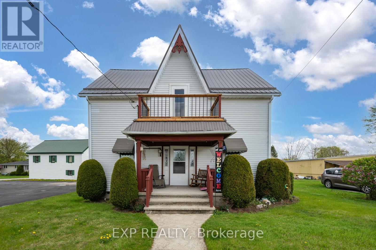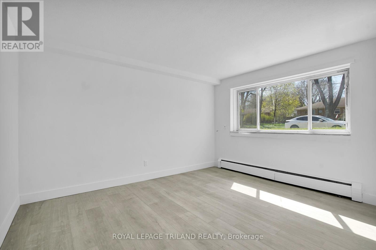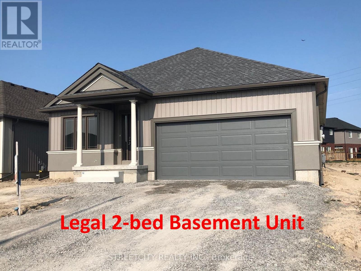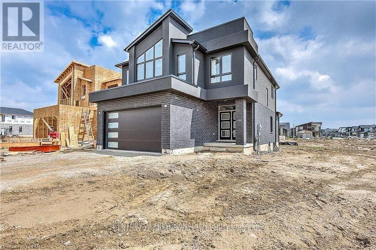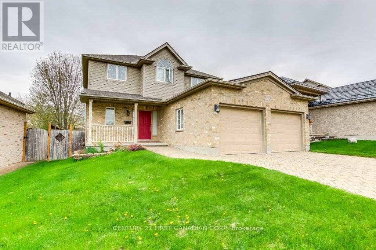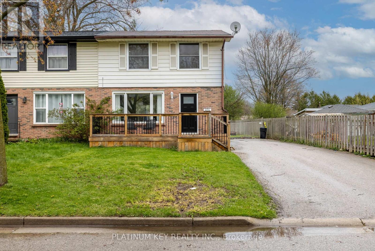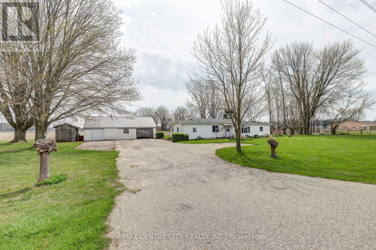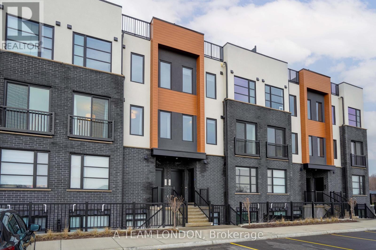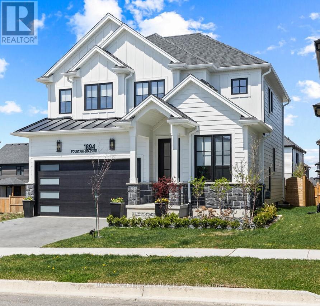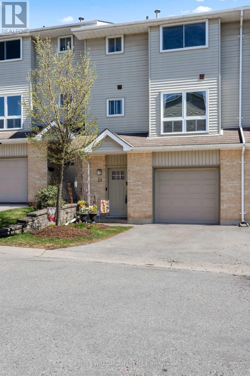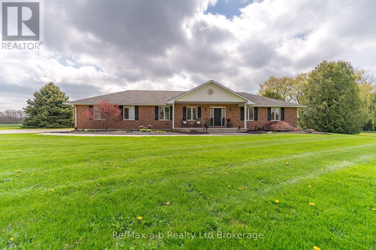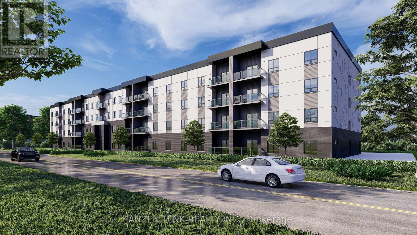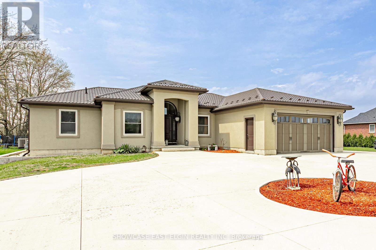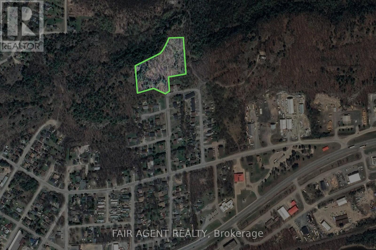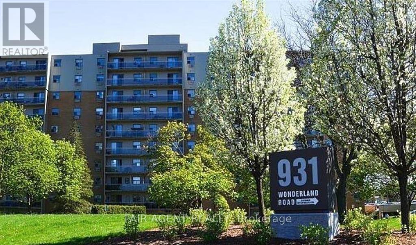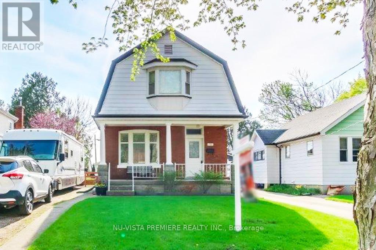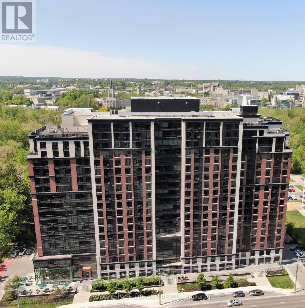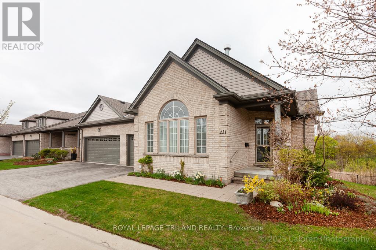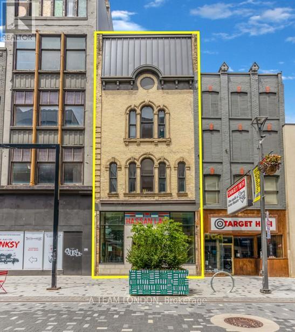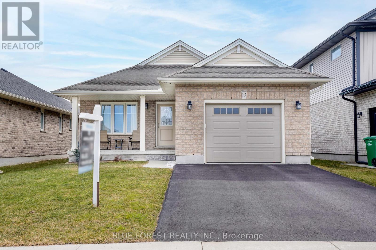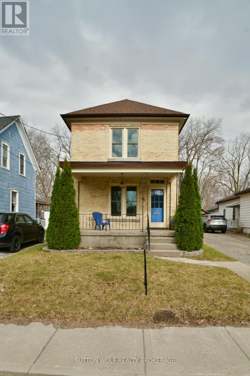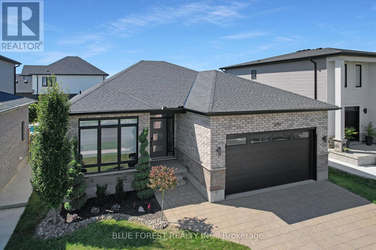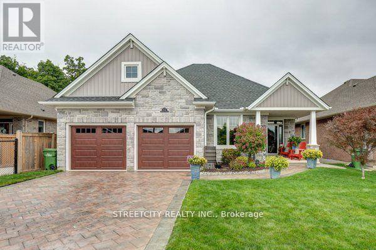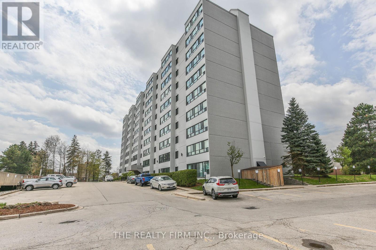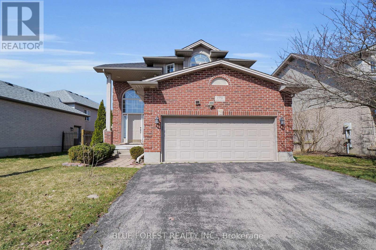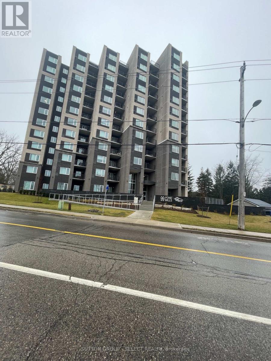80 - 101 Meadowlily Road S
London South, Ontario
MEADOWVALE by the THAMES! Rare end unit model, The Burreed, has the the enhanced appeal of a dual-entry home design, where the back of your home is as beautiful as the front. These contemporary townhomes feature covered entry porches, vertical and horizontal low-maintenance vinyl siding, brick and stone accents, and extra-large windows throughout. The Burreed model offers an optional bump out to create a full laundry room on the second level. Nestled amidst Meadowlily Woods and Highbury Woods Park, this community offers a rare connection to nature that is increasingly scarce in modern life. Wander the area surrounding Meadowvale by the Thames and you'll find a well-rounded mix of amenities that inspire an active lifestyle. Take advantage of the extensive trail network, conveniently located just across the street. Nearby, you'll also find golf clubs, recreation centers, parks, pools, ice rinks, and the ActivityPlex, all just minutes away, yet you are only minutes from Hwy 401. (id:39382)
83 - 101 Meadowlily Road S
London South, Ontario
MEADOWVALE by the THAMES! This desirable end unit is designed with a timeless architectural style, these homes feature a stylish facade of vertical and horizontal low maintenance vinyl siding, complemented by elegant brick and stone with thoughtful consideration of the natural surroundings. Features 3 spacious bedrooms, ensuite bath plus a second full bath and 2-piece powder room. Enhanced trim details contribute to the fresh yet enduring character of the homes. With features such as private balconies off the primary suite offer the perfect spot for quiet reflection, with partial views of Meadowlily Woods or Highbury Woods, and rear decks for entertaining friends and family. Nestled amidst Meadowlily Woods and Highbury Woods Park, this community offers a rare connection to nature that is increasingly scarce in modern life. Wander the area surrounding Meadowvale by the Thames and you'll find a well-rounded mix of amenities that inspire an active lifestyle. Take advantage of the extensive trail network, conveniently located just across the street. Nearby, you'll also find golf clubs, recreation centers, parks, pools, ice rinks, and the ActivityPlex, all just minutes away, yet you are only minutes from Hwy 401. (id:39382)
50 - 101 Meadowlily Road S
London South, Ontario
MEADOWVALE by the THAMES! Backing onto the woods, with over 2,000 sq ft, The Aster model is a spacious 4 bedroom, 2.5 bath home, with several options available. Nestled amidst Meadowlily Woods and Highbury Woods Park, this community offers a rare connection to nature that is increasingly scarce in modern life. Wander the area surrounding Meadowvale by the Thames and you'll find a well-rounded mix of amenities that inspire an active lifestyle. Take advantage of the extensive trail network, conveniently located just across the street. Nearby, you'll also find golf clubs, recreation centers, parks, pools, ice rinks and the ActivityPlex, all just minutes away, yet you are only minutes from Hwy 401. (id:39382)
64 - 101 Meadowlily Road S
London South, Ontario
MEADOWVALE by the THAMES! With over 2,000 sq ft, The Aster model is a spacious 3 bedroom, 2.5 bath home, featuring a bright office on the second level, with several layout options available. Nestled amidst Meadowlily Woods and Highbury Woods Park, this community offers a rare connection to nature that is increasingly scarce in modern life. Wander the area surrounding Meadowvale by the Thames and you'll find a well-rounded mix of amenities that inspire an active lifestyle. Take advantage of the extensive trail network, conveniently located just across the street. Nearby, you'll also find golf clubs, recreation centers, parks, pools, ice rinks, and the ActivityPlex, all just minutes away, yet you are only minutes from Hwy 401. (id:39382)
211 - 10085 Culloden Road
Bayham, Ontario
Don't miss this clean and well-maintained 2-bedroom park unit in the sought-after community of Red Oaks Estates. This spacious, move-in-ready home offers a bright and practical layout, ideal for comfortable year-round living. Highlights include a new 4-car laneway, central air conditioning, laundry closet with washer and dryer, a 3-piece bathroom, and a storage shed for added convenience. The home also boasts a sturdy, well built deck - perfect for enjoying the outdoors or entertaining guests. All appliances are included, making this a turnkey option for first-time buyers, retirees, or downsizers. Located in a friendly, well-maintained park where residents treat you like family, and just a short drive to Tillsonburg and Aylmer, offering easy access to shopping, dining, and essential services. Affordable living in a peaceful setting this is one you'll want to see! This is an all ages, year round park. The roof, vinyl siding, windows and patio doors have been replaced approx. 10 yrs ago. The Septic has been pumped within the last year. (id:39382)
1 Feltz Drive
Ingersoll, Ontario
Welcome to 1 Feltz Drive, a beautifully maintained 2+2 bedroom bungalow nestled at the entrance to a quiet cul-de-sac in the north end of Ingersoll. Step inside to find a bright and spacious living room with hardwood flooring, dedicated dining area, and a well-appointed kitchen with plenty of cabinet space. The main floor has 2 bedrooms with a 4-piece bathroom and a convenient laundry room to save you from going downstairs. This layout is ideal for those looking for main floor living! The fully finished basement offers two additional spacious bedrooms, a generous family room, 3-piece bath, and a utility room. The lower level is perfect for guests, teenagers, or a home office setup. Enjoy outdoor living in the fenced, landscaped backyard with a patio and awnings which is ideal for summer relaxation. With an attached single garage and double wide driveway there is room for you and your guests. Located on a quiet, family-friendly street this one owner house is waiting for your family to call it home! (id:39382)
56246 Donnelly Drive
Bayham, Ontario
JUST WHAT YOU ARE LOOKING FOR!...NEWER 2+2 BEDROOM HOME ON QUIET STREET BACKING ON TO FIELDS. Open concept with vaulted ceilings. Patio doors to covered deck.. Spacious open kitchen with huge island. Lots of cupboards. Main bath also has laundry facilities. Primary bedroom with 3 pce ensuite and walk in closet. Mostly engineered hardwood and LVP flooring. Lower level features 2 extra bedrooms, an office, rec room and second laundry room . Ideal for the family that wants a washer/dryer on each floor . New shed 2025. Fenced yard. Extra parking. No front or rear facing neighbours.. .just field and trees. Easy walk to school, church, grocery store, pharmacy or library. (id:39382)
185 Windham 3 Road
Norfolk, Ontario
Welcome to this exceptional 51-acre farm, located just 10 minutes southeast of Norwich. With 43 workable acres of gently rolling, fertile land, this property offers the perfect blend of open space, natural beauty, and modern comfort in a peaceful rural setting. The century farmhouse has been thoughtfully renovated into a spacious, contemporary family home where no detail has been overlooked. The main floor features a bright white Shaker-style kitchen with a center island, granite countertops, and stainless steel appliances. Enjoy both a formal living room and a cozy family room, along with a versatile bonus room - ideal for a home office, playroom, or guest space. A 4-piece bathroom and a well-equipped laundry room with ample cabinetry complete the main level. Upstairs, you'll find three comfortable bedrooms and another full 4-piece bathroom. The third-floor loft offers additional flexible living space, perfect for a bedroom, office, or recreation area. The unfinished basement also presents excellent development potential to expand your living space even further. Outdoor living is just as impressive, with a charming enclosed front porch, a spacious side deck and patio, and a covered rear patio - perfect for relaxing and enjoying the surrounding countryside in any season. Additional highlights include a 44' x 21' heated workshop and an 85' x 46' storage pack barn, offering plenty of room for hobbies, equipment, or business use. This is more than a home - it's a lifestyle. Modern comforts, historic charm, and wide-open space make this a truly rare country retreat. (id:39382)
85 Kent Street N
Norfolk, Ontario
ANNUAL INCOME OF $74,400 with a 7.8 cap rate! This turn-key, low maintenance, cash flowing Fourplex located in Simcoe is on a double lot with plenty of parking. A++ tenants with spacious units and each unit has it's own hydro meter. This building has an extensive list of new updates and renovations throughout the interior and exterior. Many upgrades including roof (2020), electrical (2019), plumbing (2017). Additional income with coin-op laundry. Located in the heart of Simcoe close to all amenities including the Norfolk Golf Club and Port Dover. Don't miss out on this great opportunity. (id:39382)
3501 Concession Drive
Southwest Middlesex, Ontario
Just outside of Glencoe, this completely refurbished country home offers the perfect blend of charm, style, and modern convenience. Set on a peaceful 1.1-acre lot, the home has been extensively updated inside and out.The main floor features a bright white kitchen, spacious family room, stylish 4-piece bath, laundry, and mudroom with a bonus office or potential fifth bedroom. Two bedrooms are conveniently located on the main level. Upstairs, you'll find a large primary retreat with fireplace, a second upper bedroom, and a beautifully finished 3-piece bath.Renovations include updated plumbing and wiring, new shingles, windows, doors, eaves, furnace, A/C, and a drilled well. A brand new septic system has just been installed, and the basement has been fully spray foam insulated for improved comfort and efficiency.Move-in ready with thoughtful updates throughout, this is a fantastic opportunity to enjoy country living with modern amenities. (id:39382)
5437 Lake Valley Grove Road
Lambton Shores, Ontario
Your Lakeside Lifestyle Starts HereThe warm weather is calling and so is the beach!Welcome to Lake Valley Grove, where nature, privacy, and community come together to create the perfect year-round retreat. Just a short walk to the shores ofLake Huron, with exclusive beach access for residents, this charming home offers the peace and serenity youve been dreaming of.Nestled on a hilltop and surrounded by mature trees, youll enjoy watching breathtaking sunsets from your private balcony off the primary bedroom. Whether you're sipping your morning coffee or winding down after a day at the beach, this home makes every moment feel like a getaway.Step inside to discover a thoughtfully designed space featuring; 2 full baths and flexible 2-bedroom layout with the potential to convert to 3 bedrooms. A warm and inviting main floor with a cozy wood-burning stove, ideal for family gatherings. A walk-out lower level complete with a games room, bathroom, and laundry. A main floor den or office perfect for remote work with fibre optic internetOutdoors, the possibilities are endless. From hosting backyard BBQs to relaxing under the stars, the private yard and ample parking make this property perfect for family and friends to gather. The recently installed stamped concrete driveway and patio pads are ready for your swim spa or outdoor living space.Enjoy peace of mind with recent upgrades including a 2019 furnace and AC, newer roof, and septic service in 2025. Plus, with year-round road access and a school bus stop nearby, this home is ideal as a vacation property or your full-time residence.Located just 10 minutes from Ipperwash and 25 minutes to Grand Bend, your lakeside lifestyle is closer than you think.Bonus: Move-in ready with potential to purchase fully furnished! Don't miss this rare opportunity. (id:39382)
855 Wellington Road
London South, Ontario
A prime restaurant leasing opportunity is now available at the Holiday Inn in south London, Ontario. This well-established 4,000 sq. ft. space is fully outfitted for food service, offering seating for up to 140 guests and a large outdoor patio ideal for seasonal dining. The professionally equipped kitchen includes two 16-foot vented hoods, two walk-in cooler/freezers, a line cook area, prep stations, and a buffet line. The premises also feature two public washrooms, two staff washrooms, dedicated staff locker rooms and offices, and dual staff entrances for efficient operations. Zoned HS1/HS2, the site supports a wide range of commercial and restaurant uses. Positioned in a high-traffic area surrounded by national retailers, hotels, and residential developments, the property offers excellent exposure with a dedicated pylon sign and ample free onsite parking. Offered at $20.00 per sq. ft. net, plus additional rent at $10.00 per sq. ft. plus utilities. (id:39382)
246 White Sands Drive
London South, Ontario
Located in the desirable Summerside community, a great family neighborhood. Close to all amenities including easy access to 401 hwy. This spacious home offers a lovely dining room and living room along with a second family room on the main level. You will love the very large open concept kitchen overlooking the family room with a gas fireplace. Patio doors off family room lead to fully fenced yard. The yard has large trees at the back offering privacy at the back. Decent sized bedrooms including a huge primary bedroom with a 5-piece ensuite (upright shower plus shower bath combo).The lower level is unfinished but has a finished 4 pc bathroom and laundry. The gas furnace and central air were installed only 8 yrs ago. Shingles approx. 13 yrs old.2 car garage with inside entry. Very nice home! Easy to show. (id:39382)
451 Port Ryerse Road
Norfolk, Ontario
Incredible opportunity to own a multi-unit residential package just minutes from Port Dover, Turkey Point, Simcoe, and the scenic shores of Lake Erie. This property includes a total of three addresses (449, 451, and 455 Port Ryerse Road) that have amalgamated into one. Live in one, rent the others, or invest in all for serious cash flow potential. The primary residence at 451 Port Ryerse features a spacious 4-bedroom home with a 20' x 40' inground pool. The property boasts one other unit: a 2-bedroom unit above the garage. Each unit has its own hydro service. A large 30' x 80' detached garage is perfect for the owners personal workshop or can be leased out for extra income potential. Gross income POTENTIAL is estimated between $140,000-$158,000 annually across residential rents, garage/shop rental, and commercial storage operations. Zoned MR, the property supports its current uses with no redevelopment permitted, offering stable, long-term income in a high-demand recreational area. Seize this rare chance to secure a fully integrated residential and commercial investment minutes from Lake Erie's waterfront! Own all three addresses in one purchase 449, 451 & 455 Port Ryerse Road! (id:39382)
451 Port Ryerse Road
Norfolk, Ontario
Incredible opportunity to own a multi-unit residential package just minutes from Port Dover, Turkey Point, Simcoe, and the scenic shores of Lake Erie. This property includes a total of three addresses (449, 451, and 455 Port Ryerse Road) that have amalgamated into one. Live in one, rent the others, or invest in all for serious cash flow potential. The primary residence at 451 Port Ryerse features a spacious 4-bedroom home with a 20' x 40' inground pool. The property boasts one other unit: a one 2-bedroom unit above the separate garage.. Each unit has its own hydro service. A large 30' x 80' detached garage is perfect for the owners personal workshop or can be leased out for extra income potential. Gross income POTENTIAL is estimated between $140,000-$158,000 annually across residential rents, garage/shop rental, and commercial storage operations. Zoned MR, the property supports its current uses with no redevelopment permitted, offering stable, long-term income in a high-demand recreational area. Seize this rare chance to secure a fully integrated residential and commercial investment minutes from Lake Erie's waterfront! Own all three addresses in one purchase 449, 451 & 455 Port Ryerse Road! (id:39382)
31177 Fingal Line
Dutton/dunwich, Ontario
A once-in-a-lifetime waterfront retreat where luxury, privacy, and adventure meet in a setting as magical as it is rare. This exceptional estate offers 50+ acres of private, serene land with nearly 1,000 feet of Lake Erie waterfront, a combination of size, seclusion, and natural beauty that is hard to find. The custom-built home features 4 bedrooms, 3 bathrooms, in-floor heating, two furnaces, and a centralized wood-burning fireplace that emanates heat to both wings of the home. Wide plank pine flooring, four fireplaces, and exceptional insulation add warmth and charm to the spacious living areas. Municipal water services the home, with three wells servicing the exterior. Cell and internet service ensure that the home remains well-connected, making it perfect for both remote work and leisure. The property boasts an array of outdoor features, including a porte-cochère, a koi pond with a waterfall, an in-ground pool, hot tub, a pear orchard, stables, and a chicken coop. Wooded trails meander through wildlife rich Carolinian forest, leading to your own private beachfront, offering peaceful views and expansive Lake access. The estate is marked by two natural ravines within property lines that flow south into Lake Erie, enhancing the privacy and create a peaceful, protected environment around the property. The stable provides direct access to the trails for horses and livestock, and at the entrance, a beautifully preserved 130-year-old barn with a new steel roof houses a finished one-bedroom apartment with a 3-piece bathroom ideal for guests or caretakers. The barn also features a wood shop and small aircraft hangar, offering endless possibilities. This property combines private living, expansive land, nearly 1,000 feet of waterfront, and high build quality, offering a lifestyle that few can experience. Start your next chapter in a place where every day feels like a getaway. (id:39382)
69 Booster Park Road
Marmora And Lake, Ontario
Tucked away on a quiet stretch of Booster Park Road, this raised split-entry bungalow offers relaxed living just steps from Crowe Lake and its all-season park and beach access. Set on over half an acre with mature trees and open green space, the property strikes a great balance between privacy and proximity to nature. The attached 1.5 car garage and double driveway provide plenty of room for parking, while the practical layout inside makes the most of every square foot. A bright, eat-in kitchen flows easily into the spacious living room, where a large front window brings in natural light and the warmth of an electric fireplace adds a cozy touch. Upstairs, you'll find two generously sized bedrooms, a well-kept full bathroom, and a dedicated laundry room for everyday convenience. Downstairs, the finished lower level features a third bedroom and a large rec room complete with a wood stove, ideal for movie nights, games, or curling up with a book in cooler months. Outdoors, enjoy your morning coffee on the front porch, summer BBQs on the back deck, or unwind in the gazebo while the kids or pets play in the expansive yard. A storage shed adds functional space for tools or seasonal gear. With the Trans Canada Trail less than a kilometre away, and year-round access to Crowe Lake for swimming, kayaking, or winter ice fishing, this home makes it easy to enjoy everything the Marmora area has to offer. Whether you're upsizing, downsizing, or searching for a year-round retreat, this one checks all the boxes. (id:39382)
22874 Hagerty Road
Newbury, Ontario
Room to Roam. Close to Everything That Matters. If you've been looking for more space and small-town charm without giving up daily conveniences this might be the one. Sitting on a large, irregular-shaped lot, this 3+1 bedroom, 2-bath home offers functionality and flexibility inside and out. The layout works for a growing family, down-sizer, or even someone looking to add a home office or guest suite. Vinyl flooring runs throughout, making maintenance a breeze.Out back, you've got a poured cement pad perfect if you've been dreaming about building a workshop, garage, or extra storage. And with no immediate rear neighbours, you've got all the privacy and potential to make the space your own. Location perks? This ones packed with them: Just 5 minutes to the local hospital, LCBO, Beer Store, park, splash pad and baseball fields. Wardsville Golf Course is around the corner for your weekend tee time10 minutes to schools, groceries, Tim Hortons, and local churches. And lets not forget the Newbury Legion a hub for real community events like Canada Day fireworks, quarter auctions, and the famous fireman's brunch. Whether you're upsizing, relocating, or simply looking for a quieter lifestyle without sacrificing convenience, 22874 Haggerty Road checks a lot of boxes. Bonus: Quick access to Hwy 401 for an easy commute while still enjoying small-town living. (id:39382)
3 - 852 Trafalgar Street
London East, Ontario
This beautifully updated one-bedroom unit offers a modern four-piece bathroom, a bright and functional layout, and an abundance of natural light throughout. Conveniently located just 10 minutes from Downtown London and Highway 401, this property provides easy access to shopping, public transit, and a variety of local amenities. The building features on-site coin-operated laundry. Heat and water are included in the rent; electricity is extra. Parking is available for $50 per month. With its clean finishes, warm atmosphere, and prime location, this unit is an ideal place to call home! (id:39382)
32 Bounty Avenue
Thorold, Ontario
Rare Fully Legal Duplex in Rolling Meadows! Perfect for first-time buyers, retirees, or investors. This beautifully finished bungalow features a 2-bedroom main unit with 9 ceilings, open-concept living, and stainless steel appliances. The basement offers a separate, legalized 2-bedroom unit with full kitchen, in-suite laundry, large egress windows, and private side entrance, ideal for extended family or rental income. Features include 200A electrical service, EV charger potential, AC (2021), and double garage. Unlike many in-law suites nearby, this home is fully legalized and compliant with City of Thorold rental regulations. Close to Brock University, Niagara College, parks, trails, shopping, and highways. (id:39382)
249 Hesselman Crescent
London South, Ontario
The ARKLOW to be built, by Patrick Hazzard Custom Homes Inc. This contemporary 2-storey design offers 2,079 sq. ft. of beautifully planned living space on a 40' x 148' lot in the sought-after Summerside community of London. Featuring 4 bedrooms and 2.5 bathrooms, the home boasts 9 ceilings on the main floor, a spacious open-concept layout, and a separate side entrance to the basement. Highlights include a stunning kitchen with island and quartz countertop, hardwood flooring throughout the main level and upper hallway, and an open ash staircase with modern railing. The primary suite features a vaulted ceiling, large walk-in closet, and ensuite with quartz double sinks and a glass-tiled shower. The basement includes 9 ceilings, oversized windows (48x36), 3-piece rough-in, and great future potential. Builder can finish the basement for an extra cost.Price Includes premium lot, paver stone driveway, A/C, HRV system and premium finishes throughout. Summerside is a vibrant, family-friendly neighbourhood with excellent schools, parks, trails, and 5 min. driving access to the 401, perfect for commuters. Residents enjoy nearby shopping, community amenities, and a strong sense of community in one of London's fastest-growing areas. (id:39382)
1578 Birchwood Drive
London South, Ontario
Welcome to Byron A Perfect Family Home! This beautifully maintained home in the desirable Byron neighbourhood offers approx. 2100 sq. ft. of comfortable living space. The main floor features hardwood throughout, an open-concept layout, and a cozy gas fireplace in the living room. The spacious kitchen includes ample cabinetry, a built-in pantry, and opens to a mudroom with direct access to the insulated double garage. Step outside to a large cedar deck with a gas BBQ line-ideal for entertaining or relaxing while kids play in the fully fenced yard. Upstairs, the oversized primary bedroom features a luxurious ensuite with a jetted tub. The fully finished basement adds even more space with a bedroom, office/den, cozy family room, and a brand-new 4-piece bathroom. Roof shingles (2016), Owned water heater (2017), Furnace & A/C (2019) Located near trails, parks, schools, shopping, and more this is a great opportunity you don't want to miss (id:39382)
404 Crawford Street
London South, Ontario
Step into your new sanctuary! This beautifully updated semi-detached property greets you with a lovely front deck, perfect for enjoying your morning coffee. Inside, you'll discover an open-concept main floor that boasts a spacious living room filled with natural light, creating a warm and inviting atmosphere. The modern kitchen features a convenient island, ideal for casual dining or entertaining, while sliding doors off the dining area lead you to your private backyard. A convenient two-piece bathroom completes the main floor, making it perfect for guests. Upstairs, you'll find three generously sized bedrooms, each offering ample closet space, along with a stylish four-piece bathroom. The recently finished basement provides the perfect retreat for relaxing evenings, adding even more living space to this wonderful home. Outside, enjoy the benefits of a fully fenced yard, providing plenty of room for kids to run and play, or for hosting summer barbecues with friends and family. Located close to the White Oaks Shopping Mall and just a quick drive to Highway 402, this property offers both convenience and comfort in one of the most sought-after neighborhoods. Dont miss your chance to make this lovely house your home! (id:39382)
5974 Imperial Road
Malahide, Ontario
Welcome to country living, this one-story home situated on a spacious rural lot with 3 cozy bedrooms, 1 bathroom, Kitchen with plenty of cupboards, and a very generous dining and living-room area and Laundry room. This property offers the perfect blend of simplicity and tranquility. Enjoy stunning views and a short stroll to the beach, which is just minutes away. Conveniently located with a short commute to Aylmer, St. Thomas or Tillsonburg. This property offers the best of both worlds. The paved driveway leads to a 30' x 22.5' garage/workshop, perfect for projects and hobbies. Experience rural charm with easy access to amenities. Property being sold in "as-is, where-is" condition with no warranties. (id:39382)
195 - 3900 Savoy Street
London South, Ontario
Stacked townhome in South London offers a bright living space with large windows, a modern kitchen with quartz countertops, stainless appliances, a large island and a pantry for additional storage. The primary bedroom has an ensuite with a large shower and walk in closet and the secondary bedroom has a 4pc ensuite and walk in closet. Laundry is located on the upper level. This unit comes with a private rooftop terrace to take in views of the forest city. TWO assigned parking spots! Close proximity to the 401 and 402 for easy commuting and very close to retail shopping, grocery stores and various restaurants to chose from. (id:39382)
1894 Fountain Grass Drive
London South, Ontario
Striking Stone/Siding (Hardie Board) Two Storey with completely finished basement on a beautifully landscaped & fully fenced lot in thriving Warbler Woods West. Over 3,000 sq. ft. of luxury living on 3 floors. Functional and stylish layout floorplan offers 4+1 Bedrooms, 3 1/2 baths, main floor study, walk-in pantry off dazzling kitchen with quartz counters, breakfast bar & spacious eating area open to Great Room with Fireplace. Walkout to your fully covered oversized deck overlooking a beautifully landscaped rear yard with fish pond & quality garden shed. 4 Spacious bedrooms up including Primary with a gorgeous 5 piece spa like ensuite and convenient luxurious 2nd floor laundry immediately adjacent to Primary bedroom. Superbly finished lower level provides another full bathroom, beautiful family room & fifth bedroom/guest room or hobby room, both with huge egress windows allowing an abundance of light into the lower level. Irrigation/Sprinkler system, quality custom window coverings & high end finishes throughout make this one a standout excellent value! (id:39382)
23 - 536 Third Street
London East, Ontario
Welcome to Spring Creek Estates! This 3 bedroom, 1.5 bath townhouse condo is beautifully located in a quiet well-managed complex backing onto green space. Inside, you'll find a bright and functional layout with large windows (approx. 2012) allowing plenty of natural light, eat-in kitchen, living room with gas insert fireplace, dining room area large enough for family get together. Upstairs, three ample sized bedrooms and an updated 4-piece bathroom provide comfortable accommodations. The lower level offers a convenient inside entry to the single car garage, storage area & family room with sliding glass doors leading to a private patio to enjoy the quiet serenity of nature. Conveniently located close to parks, schools, public transit, shopping, Fanshawe College and minutes away from 401 Hwy access. (id:39382)
10884 Plank Road
Bayham, Ontario
Your Dream Country Property Awaits! Welcome to this stately 4-bedroom bungalow nestled on a picturesque 2.97-acre lot complete with a 40' x 80' shop that's a dream for hobbyists, entrepreneurs, or anyone in need of serious space.From the moment you arrive, the stunning curb appeal sets the tone, and the charm continues inside. Step into the spacious kitchen and dining area, perfect for family meals and entertaining. The warm and inviting family room features vaulted ceilings, a cozy gas fireplace, and patio doors that lead to your private backyard oasis. Need to work from home? You're covered with a converted garage now serving as a large home office with a 2-piece bathroom - ideal for productivity without sacrificing comfort.This thoughtfully designed home offers 4 bedrooms, including a primary suite with beautiful built-ins, closet with organizers, and direct access to the backyard. Out back, enjoy your own personal paradise featuring a spacious concrete patio, gazebo, and a charming she shed all surrounded by mature trees and total privacy. It's the perfect space to unwind or entertain, no matter the season. And then there's the shop. At 40' x 80', it comes with its own 200AMP panel, is wired for a paint booth, and offers endless possibilities for business or recreation.Recent updates include: Well & well lines (2023) Furnace & Central Air (2023) Two septics both pumped (2023). This is the country lifestyle you've been waiting for - peace, privacy, and the space to truly live. Don't miss this incredible opportunity! (id:39382)
106 - 33318 Richmond Street
Lucan Biddulph, Ontario
Now Leasing for Summer 2025 - 1 Bedroom + Den Suites at Cloverfield Apartments. Enjoy the perfect blend of space and style in the 1 Bedroom + Den suites at Cloverfield Apartments, Lucan Biddulph's premier garden-centered rental community. These thoughtfully designed suites, ranging from 988 to 1,061 sq. ft., offer flexible living with an open layout, a spacious den ideal for a home office or guest space, and high-end modern finishes throughout. Residents will enjoy access to a pickleball court, BBQ area, and beautifully landscaped outdoor spaces designed for connection and relaxation. Move-in begins August 2025 reach out today to secure your suite and inquire about early bird incentives! (id:39382)
8433 Imperial Road
Malahide, Ontario
The shop you've been waiting for, with a family home to match! If a serious shop space is on your must-have list, this is the property for you. Set on a generous 90' x 320' lot (0.65 acres), this 2,100 sq ft ranch offers a perfect blend of comfortable family living and incredible workspace potential.The highlight? A massive 32' x 50' insulated shop with in-floor heating, 12' overhead doors, and a full loft with the potential to be converted into an additional dwelling unit, office, or studio. Whether you're a hobbyist, tradesperson, or entrepreneur, you'll appreciate the size, layout, and versatility of this space.Inside the home, you'll find an open-concept main living area, three spacious bedrooms including a primary suite with ensuite and access to the rear patio and hot tub and a fully finished basement ideal for guests or extended family.This property offers the freedom, space, and function you've been searching for both inside the house and out in the shop. Measurements per iGuide (id:39382)
42 Solomon Street
Blind River, Ontario
Amazing opportunity to own over 4 acres of prime land right in town and zoned for multi-residential use! Nicely treed with municipal services and natural gas available at lot line. Great potential for development. (id:39382)
410 - 931 Wonderland Road S
London South, Ontario
AMAZING LOCATION! This exceptional 2-bedroom with underground parking and party-room condo in the sought-after Greater Westmount neighborhood combines modern convenience with serene surroundings. Just minutes from Highway 402, Westmount Mall, Freshco, bus routes, and the Bostwick YMCA, this location offers easy access to everything you need! Plus, condo fee includes Heat, Hydro and Water! Inside, find sleek stainless steel appliances (including a newer stove and all-in-one washer/dryer), a refreshed bathroom vanity, and bright living space with orange peel ceilings. The updated kitchen features resurfaced cupboards, counter-tops and natural stone back-splash. Additional highlights include vinyl flooring, peel wallpaper, some newer lighting, and a wall-mounted electric fireplace decor! Enjoy the oversized glass balcony with peaceful tree views, plus access to resort-style pool, playground and park-like setting behind the building. The secondary bedroom, currently a home office, offers a large storage closet. Included in the sale: Window blinds, desk, futon sofa, printer table, extra laminate flooring, portable air conditioner and oversized hall wall mirror! (id:39382)
171 Sterling Street
London East, Ontario
Welcome to this charming 2-storey home, situated on a generous property in Northeast London. Offering a seamless blend of comfort, character, and functionality, this home is designed to meet all your lifestyle needs inside and out. Step into a bright and inviting living room, perfect for both relaxing and entertaining. The spacious dining room is highlighted by a beautiful bay window and patio doors that open directly onto your backyard oasis, creating effortless indoor-outdoor flow. Outside, a large covered porch with built-in seating invites you to unwind, while an adjacent storage room offers the perfect spot for a beverage fridge or gardening essentials. The expansive backyard features multiple sheds, beautiful gardens, and ample space to enjoy the outdoors. Upstairs, you'll find three comfortable bedrooms and a full bathroom. The primary bedroom has a charming bay window and built-in dressers that offer practical storage. The lower level extends your living space with a cozy recreation room, a convenient 3-piece bathroom, and a spacious storage room complete with a cold cellar. Additional features include a dedicated workshop area with a workbench and a laundry area, catering to all your practical needs.While this home has been lovingly maintained, it presents a wonderful opportunity for you to add your personal touch. This location places you just steps from a local public school and close to all essential amenities, including shopping, parks, restaurants, and transit, making everyday living easy and convenient. This is more than just a house it is a place you will be proud to call home. (id:39382)
806 - 1235 Richmond Street
London East, Ontario
Welcome to one of the largest two bedroom units, approximately 1020 SF, in the complex and it comes with underground parking. Quick possession no problem! This is the premier building for student accommodation. This is a low-stress investment opportunity. Welcome to The Luxe, London's premier destination for Western students looking for a newer building within walking distance to Western. Onsite Starbucks, billiards lounge, games room, 24 hour fitness centre, yoga studio, 40 person movie theatre, roof top patio, spa lounge, extensive security cameras, a study hall and a full time onsite staff. This unit accommodates 2 people and features a gourmet kitchen with granite, expansive floor to ceiling windows, it comes fully furnished and in suite controlled heating. Heat, water, central air all included in condo fee. Beautiful views of Ross Park, the Thames River and the Thames Valley Bike Trails. (id:39382)
231 - 600 Hyde Park Road
London North, Ontario
Experience luxury living in this exclusive end-unit bungalow, perfectly nestled in the highly sought-after Marsh Trail Condo Community of Oakridge. This unique home backs directly onto the protected Sifton Bog greenspace, offering serene views of nature from every window. Enjoy relaxing on either the upper deck with a power awning or the spacious lower deck, both providing spectacular sunset vistas and peaceful forest scenery.The single-floor layout features 2 bedrooms and 3 full bathrooms. The main floor boasts beautiful hardwood floors, a bright eat-in kitchen with patio door access to the oversized deck, a formal dining room, and a living room with a cozy gas fireplace. The primary bedroom offers a walk-in closet and a private ensuite, while the main floor also includes a convenient laundry area and a snug for quiet relaxation.The finished walk-out basement provides additional living space, including a third bedroom, a full bathroom, a fireplace, an expansive family room, and a second laundry area-perfect for guests or multi-generational living. Both levels are designed for comfort and functionality.This well-maintained community offers professional yard maintenance and snow removal for worry-free living. Youll love the convenience of being steps away from Starbucks, Remark Market, Shoppers Drug Mart, banks, Superstore, medical and dental offices, the Beer Store, and public transit. Nature trails are nearby, making this property a haven for nature lovers who also appreciate urban amenities. Don't miss the opportunity to own this rare end unit, where luxury, privacy, and convenience come together in the heart of Oakridge. Book your private viewing today and discover your new home! (id:39382)
142 Dundas Street
London East, Ontario
142 Dundas Street, known as The Chisholm Building, is a 3-storey, 9,300 sq ft buff brick commercial office building located on the north side of Dundas Street between Talbot and Richmond Street, steps from Covent Garden Market, Fanshawe College Downtown, Canada Life Place (formerly Budweiser Gardens), the Courthouse and facing Market Lane in London's commercial core. Built in 1865, the building has undergone an award-winning restoration. This well-known property is in a high visibility location and exudes character and charm. Zoning DA1, D350 which allows a full range of commercial, service and office uses with residential uses permitted above the first floor. Surrounded by new residential developments, excellent shopping and restaurants, this property features retail frontage on the revitalized Dundas flex street, with entrances on both Dundas Street and Carling Street. Parking is available nearby, including street parking in front of the building. Public transit accessible. Located on the East/West bus rapid transit route which will connect key areas of the city, including downtown, the east end, and Fanshawe college. Signature, high-visibility signage opportunites. Brand new HVAC system (2025), passenger elevator, card swipe security system. The restoration project was recognized in 2015 with the Paul Oberman Award for Adaptive Reuse from the Architectural Conservancy of Ontario. (id:39382)
10 Auburn Drive
St. Thomas, Ontario
Welcome to 10 Auburn Drive, this stunning brick bungalow offers the perfect blend of modern design and quality craftsmanship. Featuring beautiful hardwood oak flooring throughout the main level. The spacious open-concept living area is filled with natural light, creating a warm and inviting atmosphere for friends and family to enjoy. The custom kitchen was thoughtfully designed complete with a gorgeous island that adds both style and functionality. Built with quality and durability in mind, the solid brick exterior ensures lasting value. Located in the beautiful subdivision of Harvest Run this gorgeous home is near all amenities such as the hospital, grocery stores, the mall, Pinafore Park and much more. With gorgeous upgrades and a seamless flow between spaces, this home is a rare gem and wont stay on the market for long!! (id:39382)
91 North Street
Strathroy-Caradoc, Ontario
Nestled in a prime location, this stunning 2-storey yellow brick home offers the perfect balance of convenience and tranquility. Backing onto serene parkland and within walking distance to downtown, this property provides an ideal setting for family living. Step onto the inviting front porch and into a home filled with character and warmth. The main floor features an open-concept living and dining room with gleaming hardwood floors, an eat-in kitchen perfect for family meals, and the convenience of main-floor laundry. Upstairs, you'll find three spacious bedrooms and a 4-piece bathroom. The back deck offers a peaceful retreat, overlooking the lush parkland, a perfect spot to unwind or entertain. Recent updates include some newer windows, furnace and air conditioning system, an on-demand water heater, and an upgraded hydro panel. This home combines classic charm with modern amenities in a sought-after location, making it a must-see for families or anyone seeking a move-in-ready property. (id:39382)
10628 Sunset Road
Southwold, Ontario
Welcome to 10628 Sunset Rd, a tastefully updated 2-bedroom, 2-bathroom home set on a generous lot just 18 minutes from the sandy beaches of Port Stanley. Featuring modern upgrades and abundant outdoor space, this property is perfect for first-time buyers, retirees, investors, or anyone looking to enjoy a relaxed country lifestyle with convenient comforts. Inside, you'll find a bright and welcoming interior showcasing updated flooring, fresh paint, a renovated kitchen, and modernized bathrooms. Recently updated plumbing, electrical, new roof in 2024 and new AC in 2022 provide peace of mind and long-term value. The thoughtful layout includes two spacious bedrooms, with the primary suite offering patio doors that open to your own private deck! Step outside to a large yard with endless potential whether you're gardening, entertaining, or just enjoying the peaceful surroundings, the possibilities are endless. The attached garage is a great space for a motorcycle, workshop, creative studio, or extra storage. Located just minutes from St. Thomas and a short drive to Lake Erie's shoreline, this move-in ready home is awaiting its next family to call it home. (id:39382)
3297 Regiment Road
London South, Ontario
Welcome to 3297 Regiment Rd., a stunning custom-built bungalow by Alora Homes. This exceptional home offers a thoughtfully designed layout with 3 bedrooms plus a den on the main level, 2 additional bedrooms in the fully finished basement, and 3 full bathrooms perfect for both family living and hosting guests. With over 3,500 sqft of living space (including the main level and basement), this home strikes the perfect balance between luxury and functionality, featuring eye-catching details throughout. The open-concept design boasts 9 ft. ceilings and rich hardwood flooring, creating a bright and inviting atmosphere. The designer kitchen is a true showstopper, complete with a large island with a breakfast bar, granite countertops, and a seamless flow into the great room, where a cozy fireplace adds warmth and charm. The spacious primary suite serves as a private retreat, featuring a spa-like 5-piece ensuite with a separate soaker tub and a large glass shower. Three bedrooms plus a den on the main level offer ample space for comfortable living, work, and relaxation. The fully finished basement adds even more living space, with two additional bedrooms and a full 4-piece bathroom. Its also pre-wired and has plumbing ready for a full kitchen, making it an ideal opportunity for an in-law suite or secondary unit with potential for a gas stove and island. Step outside into the private backyard oasis, featuring a heated, salted in-ground pool (24ft x 14ft, installed in 2021), a covered porch, and a fully fenced yard. The deck and fencing were completed in 2020, and a custom outdoor stucco shed/bar combo, built in 2023, creates the perfect setting for entertaining and relaxing. Located in a vibrant community, this home is near the brand new White Pine Public School, offering added convenience for families. This home is a rare find, offering style, comfort, and endless possibilities. Book your private viewing today! (id:39382)
32 Acorn Trail
St. Thomas, Ontario
Step into this immaculate 4-bedroom, 3-bathroom bungalow, offering over 3,000 sq. ft. of beautifully finished living space and more than $300,000 in premium upgrades. From the moment you arrive, the outstanding curb appeal will capture your attention featuring a striking stone front, full brick exterior, and an expertly crafted patio stone driveway and walkway set on a concrete base for lasting durability. Inside, the open-concept main floor radiates sophistication. The spacious living room showcases gleaming hardwood floors, soaring vaulted ceilings, and a cozy gas fireplace. The chef-inspired kitchen is a true showstopper, boasting custom GCW cabinetry, stone countertops, walk-in pantry, upgraded lighting, and top-tier appliances. Just off the dining area, the all-season 14x16 sunroom complete with custom solar blinds offers a tranquil space to relax year-round. Retreat to the expansive primary suite (18.5 x 12.5), which includes a private balcony and a luxurious 6-person Jacuzzi hot tub ideal for unwinding. The suite also features a large walk-in closet and a spa-style ensuite bath. The main floor is completed by a second bedroom, a full 4-piece bath, and a convenient laundry room. The fully finished lower level expands your living options with a spacious family room perfect for movie nights plus two additional bedrooms and a 3-piece bathroom. A rec room with a kitchenette and accessible water lines in the furnace room presents excellent potential for multi-generational living or an in-law suite. Step outside to your private backyard oasis, backing onto serene walking trails with gated access. Enjoy the stamped concrete patio and fully enclosed gazebo with tempered glass and magnetic screens ideal for outdoor entertaining. Two large decks provide stunning views of the lush, wooded lot. This exceptional property combines luxury, functionality, and natural beauty a place you'll be proud to call home. (id:39382)
401 - 600 Grenfell Drive
London North, Ontario
1 bedroom apartment condominium available in the popular North East end of London. This well maintained and carpet free condo features recently updated windows and a spacious, well designed floorplan. The large windows offer East views and ample natural light, while the large bedroom offers built in shelving in the closet, and the condo also has a bonus storage room. In addition, the building is on a bus route, and there is tons of shopping nearby. Fridge, stove, dishwasher, portable air conditioner and all window coverings are included . The apartment includes 1 assigned, covered parking spot, and the well taken care of building offers a main floor laundry room (with windows!). (id:39382)
431 Talbot Street
St. Thomas, Ontario
Welcome to St.Thomas! This primetime downtown commercial building offers a move in ready retail service with various permitted uses in the core area of this growing community. Extensive renovations have been done over the past eight years, which offers a turn key opportunity depending on your business plans! Full basement with good storage area, and 2 pc bathroom there are two back exit doors leading to back lot with 4 to 6 parking. Excellent stone front visibility in high traffic area. Close to major banks, other long term retail stores and grocery stores nearby. Public transit and public parking lots are close by, with ongoing development in the area. (id:39382)
101 - 75 High Street
London South, Ontario
LIMITED TIME OFFER: 1 Month Free & FREE PARKING. Newly renovated 2 Bed unit located close to downtown, Wortley Village in Old South London. Modern kitchen, stainless steel appliances with pantry/closet. Bathroom has a modern walk in shower, floating vanity and walk in linen closet. Enjoy the convenience of location and comfort with a new elevator installed last year. As living costs increase, save more by staying in walking distance to many amenities, located close to shopping, restaurants, trails, parks and transit.5 mins to Victoria Hospital, 24 min BUS to Western and 8 mins to highway 401. When looking for a great place to rent, property management is key. Enjoy the comfort in knowing you have a responsible property management team on site. Laundry is on site. Tenant is responsible for base rent plus personal hydro, heating/water is included. (id:39382)
1376 South Wenige Drive
London North, Ontario
Welcome to this beautifully crafted 2-story home in the highly desirable Stoney Creek neighbourhood! Built in 2004, this home boasts a bright, open-concept layout with a seamless flow between the living, dining, and kitchen areas ideal for modern family living and entertaining. The main floor is enhanced by ceramic tiled floors on main level and stunning hardwood floors in the living room. The tall ceilings amplify the sense of space and natural light, creating an inviting atmosphere. Upstairs, you'll find 3 spacious bedrooms, including a primary bedroom with ensuite bathroom and ample closet space. The fully finished basement is a true standout, offering an additional bedroom perfect for guests or a growing family, along with a well-appointed 3-piece bath for added convenience. The versatile basement space can be used as a cozy retreat, a home theater, or even a home gym. Outside, enjoy the privacy of your fully fenced yard with a large deck, perfect for relaxation or hosting outdoor gatherings. With its modern amenities, generous living space, and exceptional location, this home is a must-see. Schedule your visit today! (id:39382)
202 - 99 Pond Mills Road
London South, Ontario
Newer building overlooking the Thames River. Suites include window coverings, stainless steel appliances. Features large common room, bike room and secure entrances. On bus route, easy access to 401, hospital & shopping. (id:39382)
1202 - 99 Pond Mills Road
London South, Ontario
Newer building overlooking the Thames River. Suites include window coverings, stainless steel appliances. Features large common room, bike room and secure entrances. On bus route, easy access to 401, hospital & shopping. (id:39382)
400 - 1705 Fiddlehead Place
London North, Ontario
**TOP FLOOR UNIT** Executive designer inspired condo located at prestigious North Point! This oversized 1-bedroom, 2 bathroom unit boasts 12 foot ceilings, floor-to-ceiling wrap-around windows, quartz countertops, engineered hardwood flooring & in-suite laundry. Enjoy the warmth of the stunning fireplace while entertaining friends & sipping your favourite drink in the spacious Great Room! Relax & take in the marvelous skyline views on your private 140 sq. ft. balcony! Stay secure with the built-in Mircom security system & controlled access to the underground parking garage & locker storage area. Great North end location with many amenities nearby, including many restaurants & eateries, Masonville Shopping Centre, grocery stores, University Hospital, Western University, and Sunningdale Gold Course. The unit comes with 1 oversized underground parking spot and a large storage locker.* BONUS* - the Seller is offering a second exterior covered parking spot available FREE for 1 year! Book your showing now to view this beautiful unit or call me for more details! (id:39382)


