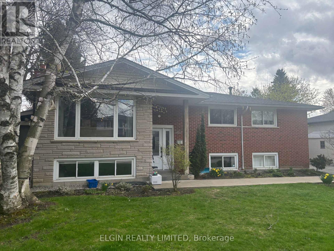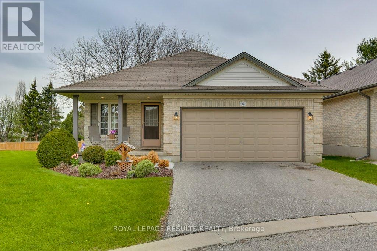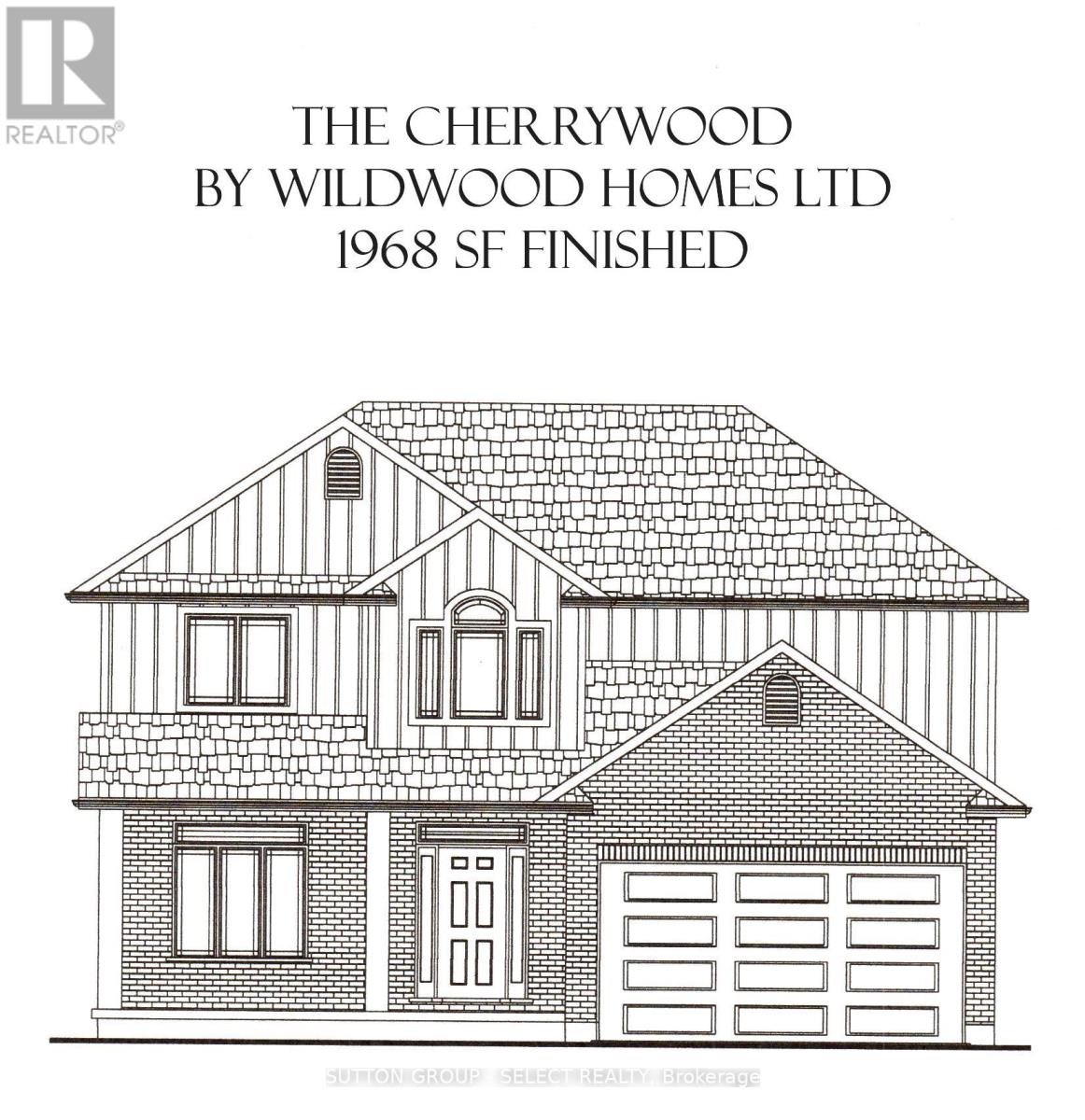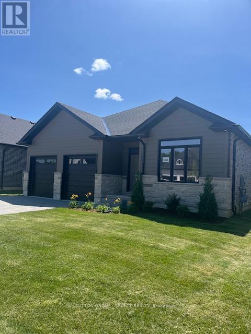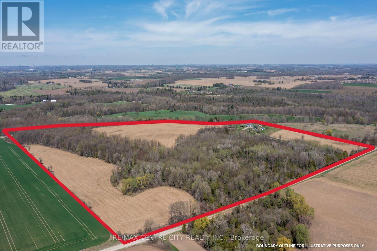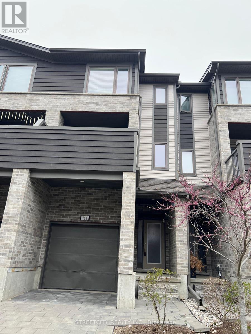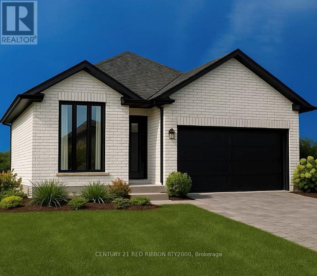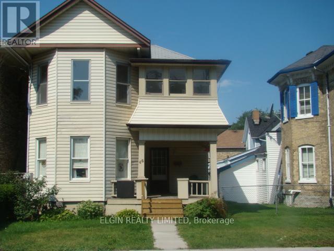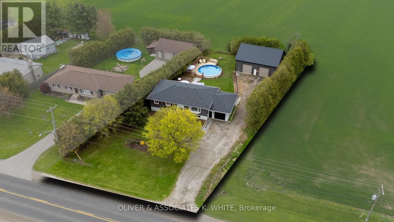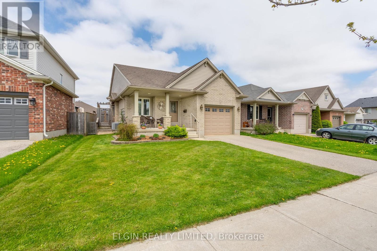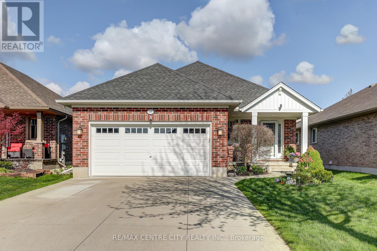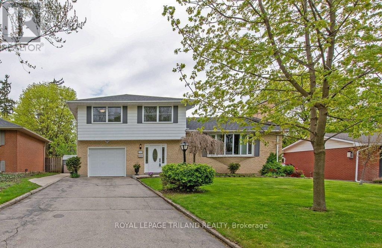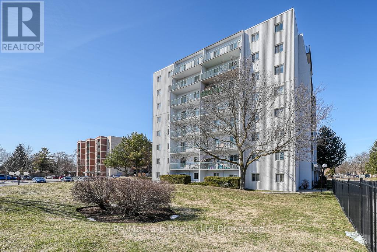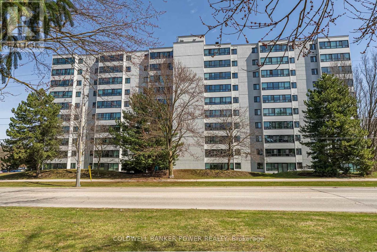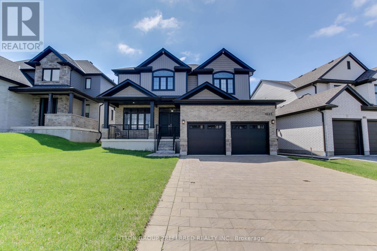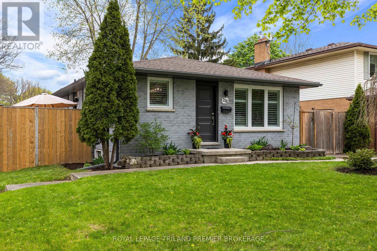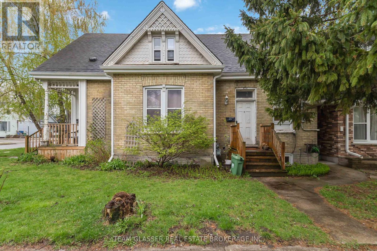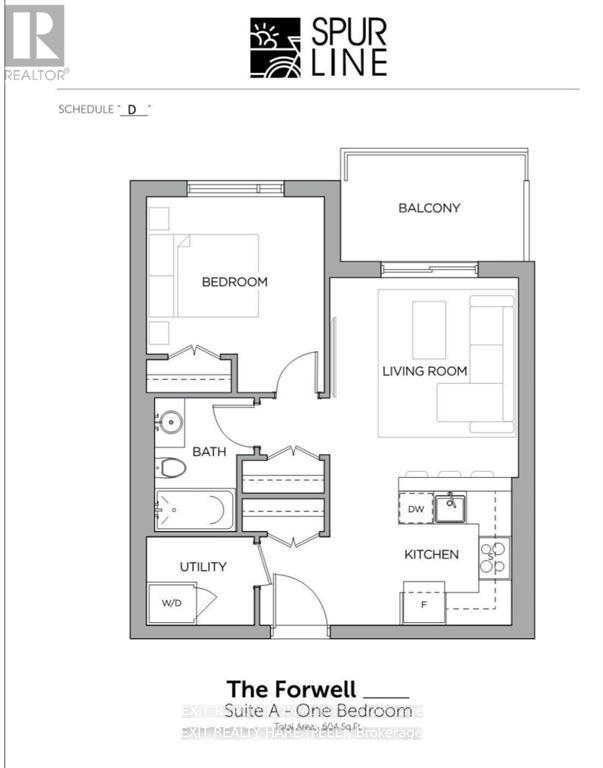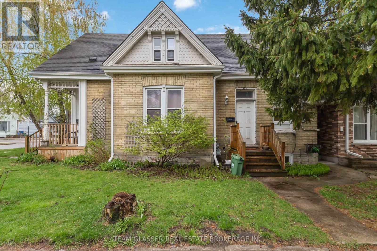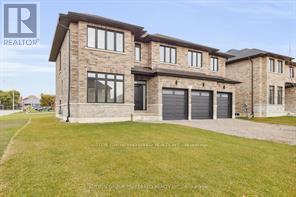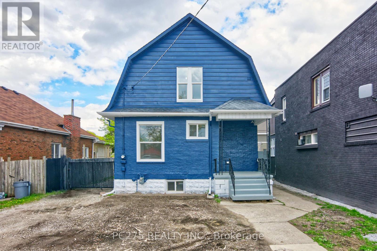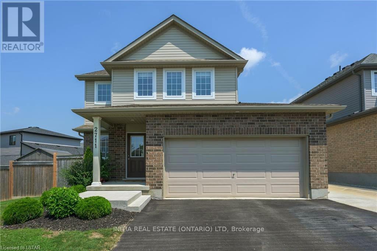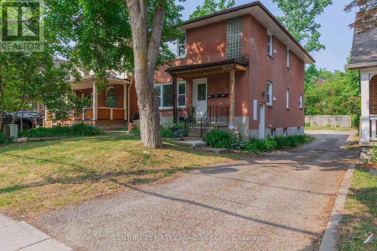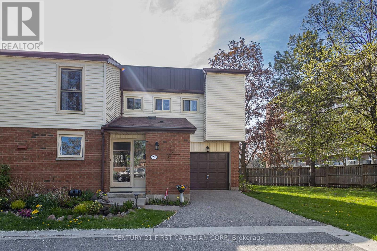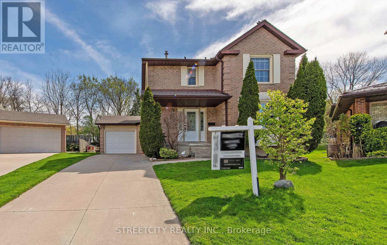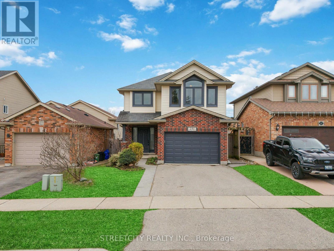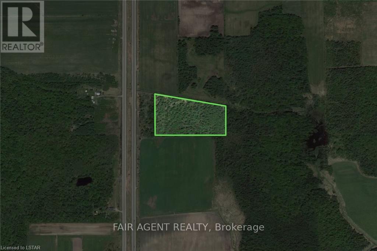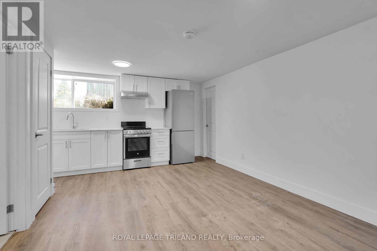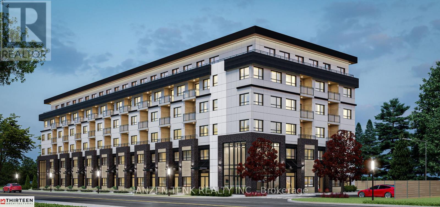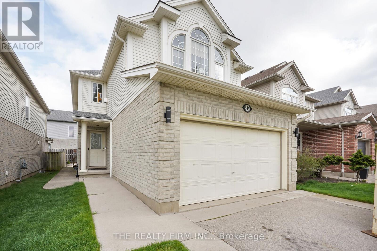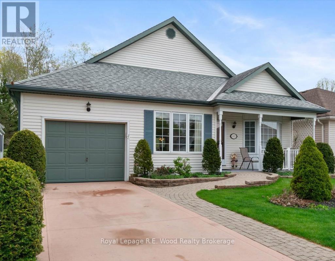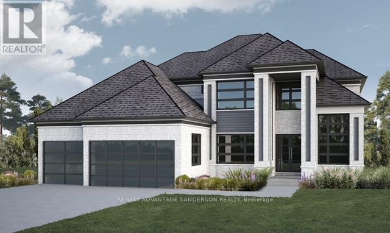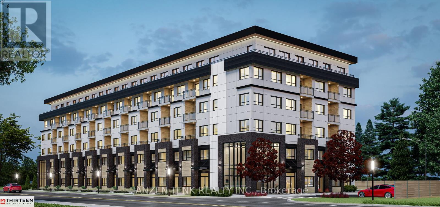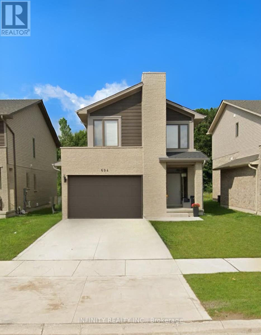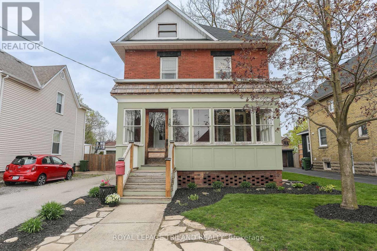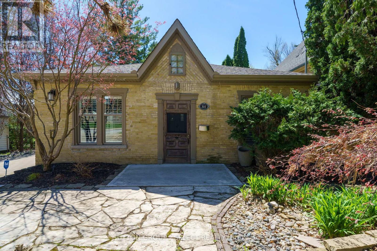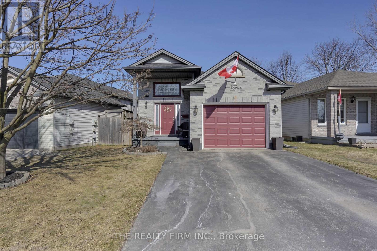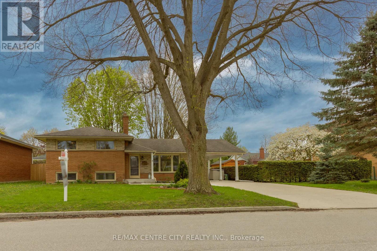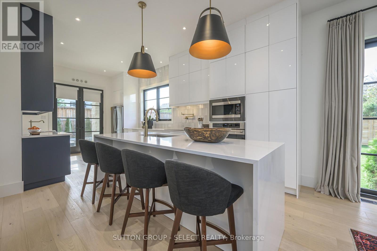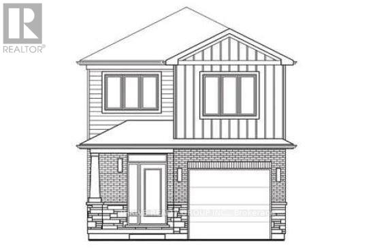460 John Frederick Drive
Hamilton, Ontario
Welcome to this beautifully renovated raised bungalow, perfectly combining comfort, style, and functionality. Nestled in a sought-after neighborhood, this fully updated home offers 3+1 spacious bedrooms, 2 full bathrooms, and a fully finished basement designed for modern living. Step outside to your own private backyard retreat, featuring an inground pool, a brand-new cabana complete with its own bathroom, and a fully fenced yard ideal for relaxation and entertaining. Inside, you'll find thoughtful contemporary updates throughout, including new appliances, stylish finishes, and a custom bar area in the basement perfect for hosting or unwinding after a long day. Even better, all utilities, high-speed internet, lawn care, and pool maintenance are included, making this move-in-ready home as convenient as it is beautiful. Don't miss your chance to live in this exceptional property, its everything you've been looking for and more! (id:39382)
12 - 20 Windemere Place
St. Thomas, Ontario
Gorgeous detached condo in an exclusive sought after area. Windemere Gate condos are close to shopping, trails, parks, yet tucked back in a very quiet residential area. This home boasts hardwood floors and ceramic tile surfaces throughout the main floor. Vaulted ceiling through and a gas fireplace in the living room with patio doors out to an upper deck. The kitchen has loads of cabinets and built ins and Corian countertops. The generous master suite has an ensuite with separate shower and a walk in closet. In this finished basement with walkout patio doors to a lower covered patio, here is a kitchenette for an in-law suite, there is a built in desk and office area and the rec room has another gas fireplace. There is a large bright bedroom with closet and a third full bathroom. This unit is one of the largest in this complex and is on a lot with no neighbour to one side and a very large grass space. The condo corp takes care of everything outside, so just move in and enjoy! Note NO Pet restrictions here! (id:39382)
30 Gill Road
Lambton Shores, Ontario
Discover the epitome of luxury living in this STUNNING custom built 4-bedroom bungalow perfectly situated just steps away from the beach, school, and shopping. Open the doors where the grand foyer will greet you with a sensational office work area and den with electric fireplace; separated from the inviting living dining area by an open double staircase, the spacious great room with dining area featuring an impressive wine wall leads to a custom chefs kitchen with direct access to the sun deck for all your entertaining needs! Feel like youre at a 5-star spa with the primary bedroom boasting a European style Ensuite, sundeck to enjoy your morning coffee, and large walk-thru closet to your main floor laundry! This dream home with finished lower level including 2 additional large bedrooms, full bathroom, oversized rec room with rough-in for bar/kitchenette making it ideal for an in-law suite. This home offers unparalleled quality and modern amenities designed to cater to your every need; equipped with top-of-the-line LG appliances including an induction stove, convection oven with a built in air fryer (option for gas stove), counter depth fridge, hook up for gas BBQ, hardwired internet, soffit outlets, motion lit closets, all bathrooms w/in-floor heat, and electrical panel in garage is adaptable for electric cars. But wait, theres more! There is a 10-year warranty on all windows, gas hot water heater is owned, natural gas fireplace in living room remains operational during power outages! Honey, stop the car this is the one! (id:39382)
184 Foxborough Place
Thames Centre, Ontario
TO BE BUILT. You'll love coming home to this beautiful home boasting 4 bedrms, 3 bathrms, and room to roam. This Cherrywood model offers approx 1968 sf of finished space on 2 levels and a generous back yard for endless family fun. The main floor is appointed with a formal dining rm, open concept kitchen/living rm space, all overlooking the back yard. A large mud room is just inside the 18x26' garage plus extra bay for toys. The kitchen has a walk-thru to the dining room and includes a pantry and large island with extended bar for prepping or quick bites. The breakfast room offers access to the back yard and faces south on this lot for sunshine all day long. The living room is home to a lovely premium e fireplace and is plenty big for your entertaining use. Moving up to the bedroom level to a large landing opening on to all 4 bedrooms, the common bathroom and the laundry room for easy drop-offs. The owner's suite is complete with a gorgeous 3 pc ensuite and large walk-in closet. This home checks all the boxes with space, comfort and privacy for all. If you'd like even more finished space, the lower level can be developed with a potenital of 500+ sf. Think Big! a games room, theatre room, or pub-style pool hall. If you're not familiar with Thorndale, it offers a modern community centre, ball diamonds, soccer, tennis, pickle ball, splash pad, bike park, pharmacy, public school, library, hardware store, restaurant, lcbo/beer, convenience stores with many grocery needs, bakery and more. Call your agent to show you our model home at 148 Foxborough Place and start designing your forever home now. Other lots to choose from. Note: new home warranty, survey, hardwood flooring, quartz counter tops are all included. time to build is 6 months from a firm contract. Important: your agents commission will be reduced should you schedule a private showing through the listing agent and then offer through another. Some hst may apply depending on circumstances. (id:39382)
148 Foxborough Place
Thames Centre, Ontario
MODEL HOME AVAILABLE NOW. Beautiful bungalow with everything you need on one level, plus room to expand if you like in to the lower level with pre-plumbed and wired for a full accessory apartment or personal use. The main floor has a airy fell with a wide foyer and entrance to the front bedroom/office, an open concept living space with gorgeous kitchen, dinette and great room, and owner's suite to the back of the home. The kitchen boasts a pantry and large island, quartz counter tops and two-tone cabinetry. The dinette has full glass to the back yard and a walk-out to the covered deck for your outdoor grill. Move over to the great room with a full view of the back yard and a charming ship-lap wall featuring the e fireplace with mantle. You'll love the master bedroom with a large walk-in closet and rich finishes including a tile and glass walk-in shower and double sink vanity. The lower level is already framed for an additional 2 bedrooms with egress, separate entrance from the garage, open space for a living room and additional kitchen should you need, and lots of storage space. If you are not familiar with the community, Thorndale offers a community center with oodles of activities for young and old, walking paths, ball diamonds, soccer, tennis & pickle ball, convenience store with beer and liquor and many grocery needs, a bakery, fast food, splash pad, a pharmacy, library, public school, hardware store and a restaurant. Call your agent to arrange a private showing or check the listing to see when the open houses are. Note: buyer agent's commission will be reduced if you arrange a private showing through the listing agent and then offer through a different buyer agent. HST may apply depending on your personal use and price range. Taxes have not yet been assessed. FULL NEW HOME WARRANTY WILL APPLY. (id:39382)
846635 Township 9 Road
Blandford-Blenheim, Ontario
Down a quiet back road with a long private driveway, this 78-acre farm near Innerkip offers a unique sense of peace and space where mornings begin with birdsong and end with the sun setting over open fields.The beautifully updated 4-bedroom stone farmhouse blends heritage charm with practical updates. Original millwork and well-kept pine floors speak to its history, while modern windows, a steel roof, and a backup generator ensure everyday comfort. The heart of the home is a large, inviting country kitchen, perfect for family meals and conversation. Just off the kitchen, the three-season sunroom faces east an ideal spot to enjoy your morning coffee as the sun rises over the saltwater pool.Outside, a brand new inground heated saltwater pool is bordered by stamped concrete, paired with a hot tub for cooler evenings or relaxing at the end of the day. A new 40 x 60 heated shop with concrete floors, three large overhead doors, and a car hoist is the perfect space for an on-farm business, storage, or the dedicated hobbyist.The land includes 31 workable acres currently rented, with the remainder in open space and mature woods perfect for quiet walks, exploring with the kids, or simply soaking in the stillness of country life.This is more than a farm, its a peaceful place to grow, reflect, and call home. (id:39382)
164 - 1960 Dalmagarry Road
London North, Ontario
Location! Location! Location! North London Townhouse beside of Walmart. This 4 bedrooms, 3.5 bathrooms 1 car garage townhome enjoy 2 primary bedrooms both in main and 3rd floor. The laundry also locate on the 3rd floor. Main floor provides access to the garage and deck. Enjoy design opening Living room, Dining room and Kitchen in 2nd floor, with glass sliding doors to balcony, powder room. Kitchen includes large island, quartz counter surfaces and all the modern appliances. The 3rd level provides a large master with ensuite, 2 other bedrooms with a bathroom. The walking distance to shopping plaza, banks and restaurants. Make appointment for your viewing today! (id:39382)
26 - 430 Head Street N
Strathroy Caradoc, Ontario
You are sure to love luxury living in this stunning two-bedroom, two-bathroom detached freehold condo, ideally located in the sought-after north end of Strathroy. Built by Rocco Luxury Homes, one of the area's premier builders, this property is currently framed and ready for you to select your own finishes, allowing you to tailor it to your unique vision of a dream home. The main level boasts an open concept design, featuring a spacious living room highlighted by a modern electric fireplace, perfect for cozy nights. Adjacent is a generously sized dining area that seamlessly flows into a gourmet kitchen showcasing quartz countertops, complete with an island with breakfast bar and ample cupboard space and includes a convenient pantry for all your storage needs. The primary bedroom is an inviting retreat, boasting a walk-in closet and a luxurious four-piece en-suite, equipped with dual sinks and a sleek glass shower. The second bedroom also offers comfort or could be used as an office. A full four-piece bathroom and main floor laundry room adds to the convenience of one-floor living. The spacious basement is framed and awaits your personal touch, with provisions for two additional bedrooms, another bathroom, and a family room, all of which can be finished by the builder at a reasonable additional cost. Enjoy the benefits of living in a prime location, close to well-respected schools, the 402 highway, beautiful Rotary walking trails, the Gemini arena, shopping, the conservation area and much more. This exceptional condo is more than just a house; its an opportunity to create a personalized haven in a welcoming community. Don't miss this chance to make it your own! NOTE: The photos of the interior shown are from a completed model home a few doors down. This model is framed and there is still time to choose your own finishings and can be completed in 6-8 weeks from purchase. Condo fees will apply and are currently being finalized. (id:39382)
46 Elgin Street
St. Thomas, Ontario
Up and Down duplex in a convenient location close to downtown and all amenities. This property has an ideal layout with everything being separate in each unit. Both apartments feature 2 bedrooms, spacious family room, 4pc bathroom, eat-in kitchen and their own laundry plus storage in the basement. Each unit has 2 separate entrances and plenty of parking - 2 parking spots for each unit. As the landlord there is no need to pay for tenant utilities- each unit is separately metered for heat, hydro + water. This set-up in a duplex is a rare find. (id:39382)
50899 Ron Mcneil Line
Malahide, Ontario
Just the home youve been waiting for! This home is the perfect combination of rural and modern living. Nestled on a 0.44 acre lot surrounded by farm field and just a few minutes from Aylmer and 15 minutes from St. Thomas.The property features a totally renovated (inside-and-out) raised ranch with oversized attached garage, a 30x40 detached workshop/garage, and above ground pool with surrounding deck. The workshop has two large garage doors, 100 amp service, heated and insulated, has internet access and Golf Simulator, and loft space with stairs going up for added storage. The interior of the home has a bright and airy living space. Open-concept design and freshly painted throughout. Updated kitchen features quartz countertops, stainless steel appliances, and overlooks the dining area and Great Room. 2 spacious bedrooms on the main level including a Primary Bedroom with oversized walk-in closet with custom built-ins. Spa-like main floor bathroom with convenient laundry access. All new white oak hardwood flooring on main level. Lower level offers tons of extra living space with Rec area, 2 additional bedrooms and 3-pc bathroom. Professionally updated electrical. New water filtration system. Tastefully decorated with electric fireplace feature and shiplap wall. Sprawling outdoor deck with gas BBQ hook-up. Exterior updates include newer roof (2023), soffit, facia, eaves and capping around windows. Lovely landscaping and fully-fenced yard. You'll look forward to entertaining guests in the backyard this summer! (id:39382)
87 Pine Valley Drive
St. Thomas, Ontario
Just move in! This turnkey 2+1 bedroom brick backsplit has 1596 sq ft of comfortable living space. As you approach the home you are greeted with a covered front porch, large enough for a patio set, accented with stone/wood pillars, and a pull down sunshade, perfect for your morning coffee. Enter the tile foyer into the open concept great room, featuring hardwood flooring, vaulted ceilings and hardwood stairs. The Kitchen was updated in 2020 with a quartz counter, plumbing, deep stainless undermount sink and faucet. Plenty of cupboard space, and an island with a granite top for entertaining. Up the oak stairs (2020) is the master bedroom with walk-in closet, a second spacious bedroom and a 3pc bath. On the lower level you will find a cozy family room with natural gas fireplace, custom built-ins with a live edge mantel, and LVP flooring new in 2020. The 4pc bath has a jet tub and glass shower doors. Another spacious bedroom finishes off this level. Down a few more stairs is another level with potential to add another bedroom or living space, and still have your laundry room, utility room and storage. The single car garage has a mezzanine for storage, power door with remote and exterior key pad. Sliding glass doors off the dining room lead out to a gated deck equipped with a "snow shoot" to easily clear a path in winter weather. The private rear yard (no peering 2 storeys) is fully fenced with a patio, shed and a vegetable garden for the green thumbs. Roof is 2008. Walking distance to hiking trails, Dalewood Conservation area, pickleball courts, baseball diamonds, 1password park. 25 minute drive to downtown London, 24 minutes to Port Stanley Beach. Don't miss your chance, book today! (id:39382)
19 Blairmont Terrace
St. Thomas, Ontario
A great opportunity to own a spacious bungalow in a desirable neighbourhood in south St. Thomas. Featuring approximately 2,200 square feet of finished living space, 2+2 bedrooms, 3 full bathrooms, a very inviting foyer, open concept main floor with hardwood flooring, a vaulted ceiling in the living room, good size master bedroom with a 3 piece ensuite with a walk-in closet, and main floor laundry. Finished basement offering a rec-room with an egress window, 2 large bedrooms, 4 piece bathroom, and adequate storage space. Outside you will find a double wide concrete driveway with parking for 4 cars, a covered front porch, fully fenced backyard offering a large deck, patio, and storage shed. Located in the Mitchell Hepburn School district close to schools and parks. (id:39382)
1546 Glengarry Avenue
London North, Ontario
Over 20K spent in renovations in last 30 days! Northridge GEM! Location location. Walk to great schools. Not often you find a park like lot home with garage in Northridge. The pride of ownership is evident in this home from the foyer and throughout. Upgrades throughout. Foyer with updated laminate. Powder room (2025) Living room is warm and cozy with hardwood floor. Oversized dining room is great to entertain with hardwood. Quality gourmet kitchen with medium oak kitchen -ceramic floor. Wood stairs lead to second floor with three generous bedrooms, all with hardwood. Full bath. Lower level is finished with a family room, bath and laundry on this level. Tons of storage in lower. Great backyard is fully fenced. Doors and trim replaced 2025. Shingles 2024. Windows 2018. Hot water gas heat. Central air for main and upper in the attic. No electric heat. (id:39382)
4 - 1500 Richmond Street
London North, Ontario
Come join the prestigious Wyndham Gate complex! Situated within a private cul-de-sac, this home is a spacious, one floor end unit with double car garage and driveway. A private front courtyard and porch leads way into a large inviting entrance. This recently renovated and desirable open-concept main floor features a large bamboo countertop island perfect for entertaining guests and a gas fireplace. The floor to ceiling windows and 2 skylights provide plenty of natural light with an easily accessible rear newer deck. Tastefully decorated in neutral tones throughout, very nicely updated. The primary bedroom comes complete with an electric fireplace, walk-in closet and ensuite. The fully finished basement includes an additional large family room, washroom, hobby/workout room, office and plenty of storage space. This location is steps away from University Hospital, Western University, Masonville Mall and the downtown area. (id:39382)
809 - 986 Huron Street
London East, Ontario
Welcome to elegance and style, in this completely renovated 2 bedroom, 1 bath condo. Located on the 8th floor, at the top of the building (no upper neighbours)this unit boasts a massive balcony perfect for enjoying the unobstructed view. Upon entry to this impressive unit, you will enjoy the new two tone kitchen, with black stainless appliances. Black under mount sink set in a beautiful white quartz countertop. Stunning walnut vinyl flooring, takes you through the tastefully done unit. Two very large bedrooms, primary has a walk in closet with built in organizer. Second Bedroom has built it closet cabinet as well. Renovated top to bottom with new interior doors and handles, bathroom, kitchen, flooring and more. This unit is truly move in ready. Perfectly located between Fanshawe college and Western university, this could be a great investment opportunity. Ideal property for 1st time buyer, down sizing or investment. (id:39382)
11 - 1920 Culver Drive
London East, Ontario
Welcome to this move-in ready 3-bedroom townhouse offering 1,189 Sq Ft of comfortable living in a quiet, well-maintained complex. This bright and spacious unit features an updated white kitchen with newer stainless steel appliances (fridge, stove, range hood) a pantry, and access to a private, fully fenced patio perfect for entertaining or relaxing. The open-concept living and dining area boasts laminate flooring throughout and a finished basement complete with a cozy gas fireplace and a full bathroom.Enjoy the convenience of a semi-ensuite off the primary bedroom, which also includes two generous closets. A powder room on the main floor adds extra functionality, while gas forced air heating and central A/C keep the home comfortable year-round. Two designated parking spots are located right in front of the unit. Pet and BBQ friendly, this small complex is ideally located close to public transit, schools, shopping, and all amenities. Quick possession available ideal for first-time buyers or investors! (id:39382)
511 - 600 Grenfell Drive
London North, Ontario
Location, location, location. Here is your chance to move into a great apartment condo building located on 3 bus routes, walk across the street to Sobeys, Home Depot, Pharma Plus and eateries. This lovely, large 2 bedroom condo features a sunroom/sitting area that most 2 bedroom units do not have and a large storage room. Here you can enjoy the beautiful sun rise and watch the seasons change. The eat-in kitchen has newer cupboards and appliances. Large master bedroom and 2nd bedroom are bright and airy with newer flooring. Dedicated parking spot 14, visitor parking, middle point to Western, Masonville Mall, Fanshawe, and a short walk to the Medway trail system. (id:39382)
1005 Riverbend Road
London South, Ontario
Welcome to 1005 Riverbend Road, a stunning, like new home in one of Londons most sought after neighbourhoods. Built in 2022 and barely lived in, this 4 bedroom, 3 bathroom home is loaded with premium builder upgrades and thoughtful design details throughout.From the moment you step through the double front doors, youll notice the spaciousness offered by soaring 10' ceilings on both the main and second floors. The upgraded hardwood staircase with custom railings, hardwood flooring on the main level, and pot lights throughout add elegance and warmth.The chef inspired kitchen features an oversized island, wall mounted double oven, gas cooktop with stainless steel chimney range hood, in wall microwave, pantry, and custom California drawers, perfect for entertaining or daily family life. French doors lead to the backyard, bringing in natural light and a great indoor-outdoor flow.The luxurious primary suite boasts a large walk in closet and a spa like 5 piece ensuite with an upgraded glass shower, soaker tub, and transom window over the door for added light. Three additional bedrooms offer generous space for family, guests, or a home office. Convenience abounds with an expanded mudroom/laundry area directly off the oversized double garage, complete with its own walk in closet. The basement features impressive 9.5' ceilings, ready for your personal touch.Bonus: a brand new elementary school with daycare is set to open just around the corner this September, ideal for growing families.Why wait for a new build when you can move into this better than new, upgraded gem in Riverbend today? (id:39382)
251 Highview Crescent
London South, Ontario
Located in Norton Estates, South London, this lovely one floor home is situated on a generous corner lot and has been lovingly maintained and updated throughout. Enter through the front door into the open concept main level boasting living room with bright front window; dining room with accent wall; and eat in kitchen with quartz countertops, stainless steel appliances and island with breakfast bar. 3 spacious bedrooms complete the main level including the primary bedroom with direct access to the updated 4-piece bathroom. The sprawling lower level features den, 2-piece bathroom, family room with cozy gas fireplace, laundry/storage room and gym with professionally installed rubber flooring. The backyard oasis is accessible off the kitchen and has a newer deck, shed and landscaped yard. Loaded with updates including most windows, furnace and A/C, deck, soffit, fascia, eaves, fresh paint and more. The best way to appreciate this beautiful home and quiet tree-line street is to book a showing and take it all in! (id:39382)
4071 Big Leaf Trail
London South, Ontario
Welcome to 4071 Big Leaf Trail, a rare opportunity to own a brand new home with premium features and no extra build costs. Sitting on a 54FT wide lot, this home offers a wider elevation allowing for a grand double-door entry. Step inside to find a dedicated office to the left, perfect for working from home or an optional 5th bedroom. Next is a main floor 3PC bath with a walk-in tiled shower, ideal for guests or multi-generational living. As you walk through, the home opens to a spacious kitchen featuring an 8FT island w/seating for 4, ceiling-height cabinetry, gas stove, dedicated pantry & tiled backsplash. Adjacent is a large dining space that comfortably seats a family, flowing into an inviting open-concept family room with large windows overlooking the rear garden with a concrete patio & walkway around the house. Upstairs, 4 large bedrooms comfortably fit queen beds, with upstairs laundry for added convenience. The primary suite is oversized with space for a king bed & sofa, featuring true his & hers walk-in closets. A stunning ensuite with modern finishes completes the retreat. A large 4PC bath sits between the two largest secondary bedrooms, a design only possible due to the extra-wide lot. Downstairs, a recently finished rec room offers another large living space, perfect for a home theatre, playroom or gym. All appliances included, adding even more value. Located just minutes to Hwy 401 parks shopping & a brand-new school opening 2025/26, this home provides unbeatable convenience. Buying resale means no build delays, no hidden costs & a lower replacement cost vs building new. Move in now & enjoy premium features w/no wait! (id:39382)
477 Elizabeth Street
London East, Ontario
Incredible opportunity to own TWO fully updated properties with three self-contained units in a neighborhood thats experiencing a strong revitalization. Legal triplex just steps from the Western Fair Farmers Market, the historic Palace Theatre, Aeolian Hall, and the exciting transformation of 100 Kelloggs Lane, home to the brand-new Hard Rock Hotel. This area is turning the corner, attracting new development, culture, and community investment. This offering includes 663 Dufferin Avenue, a fully renovated two-bedroom unit currently rented for $1,800 per month, and 477 Elizabeth Street, which features both a main floor two-bedroom unit ( rented at $1,800/month, will be vacant June 1) and an upper bachelor unit at 477A, currently rented for $1,150/month to a long-term, respectful tenant. Excellent cap rate! Extensive updates have been completed over the past decade, including brand-new energy-efficient windows throughout both properties, new soffits, fascia, eavestroughs with gutter guards, and new porches at 477 Elizabeth. Interior renovations include updated flooring, modern light fixtures, faucets, sinks, toilets, and showers, with professionally refinished kitchen and bathroom cabinetry. Both the 477 Elizabeth main floor and 663 Dufferin units feature stainless steel appliances, while the 477A bachelor has a new kitchen and electric water heater. A new gas furnace has been installed in the 477 main floor unit, and all units have updated receptacles and switches. With two dependable tenants in place and a freshly vacated unit offering flexibility for new leasing or owner occupancy, this is a turnkey investment with excellent income potential in a transitioning neighborhood with strong long-term upside. (id:39382)
603 - 107 Roger Street
Waterloo, Ontario
Luxury Top-Floor Corner Condo in Uptown Waterloo Available for Lease! Experience upscale living in the heart of sought-after **Uptown Waterloo** with this bright and modern **top-floor corner unit** at **Spur Line Commons**. This beautifully designed condo offers a spacious **open-concept layout**, flooded with natural light from large windows and featuring **elegant quartz countertops** throughout. Enjoy your morning coffee or unwind after a long day on your private **balcony**. The unit comes **move-in ready** with **in-suite laundry**, **stainless steel appliances**, and **contemporary finishes**.Additional features include:* **1 included parking spot** plus ample **visitor parking*** **Secure building** with bike storage* Access to a **stylish party room** for entertainingLive steps away from everything Uptown Waterloo has to offer, trendy cafes, boutique shops, parks, and convenient transit. Ideal for professionals seeking comfort, convenience, and a vibrant community.**Schedule your private viewing today, this premium unit won't last!** (id:39382)
477 Elizabeth Street
London East, Ontario
Incredible opportunity to own TWO fully updated properties with three self-contained units in a neighborhood thats experiencing a strong revitalization. Legal triplex just steps from the Western Fair Farmers Market, the historic Palace Theatre, Aeolian Hall, and the exciting transformation of 100 Kelloggs Lane, home to the brand-new Hard Rock Hotel. This area is turning the corner, attracting new development, culture, and community investment. This offering includes 663 Dufferin Avenue, a fully renovated two-bedroom unit currently rented for $1,800 per month, and 477 Elizabeth Street, which features both a main floor two-bedroom unit ( rented at $1,800/month, will be vacant June 1) and an upper bachelor unit at 477A, currently rented for $1,150/month to a long-term, respectful tenant. Excellent cap rate! Extensive updates have been completed over the past decade, including brand-new energy-efficient windows throughout both properties, new soffits, fascia, eavestroughs with gutter guards, and new porches at 477 Elizabeth. Interior renovations include updated flooring, modern light fixtures, faucets, sinks, toilets, and showers, with professionally refinished kitchen and bathroom cabinetry. Both the 477 Elizabeth main floor and 663 Dufferin units feature stainless steel appliances, while the 477A bachelor has a new kitchen and electric water heater. A new gas furnace has been installed in the 477 main floor unit, and all units have updated receptacles and switches. With two dependable tenants in place and a freshly vacated unit offering flexibility for new leasing or owner occupancy, this is a turnkey investment with excellent income potential in a transitioning neighborhood with strong long-term upside. (id:39382)
1 Bouw Place
Dutton/dunwich, Ontario
First time Offered! Stunning executive 2903 sf 2 storey on a corner lot on a quiet cul de sac is ready to move in. This brick & stone family home with 3 car attached garage features 5 generous bedrooms & 4 bathrooms! Tastefully designed with high quality finishing this home features an open concept floor plan. Great room showcases the electric fireplace. Quartz counter tops in bright kitchen & bathrooms. 4pc en suite with large glass corner shower, 2 sinks and walk in closet off main bedroom. Convenient second floor laundry with cupboards. Impressive 9 ft ceilings, 8 ft doors. Desirable location in Highland Estate subdivision close to park, walking path, rec centre, shopping, library, splash pad, pickle ball court & public school with quick access to the 401.Move in and enjoy. If doing an offer, please attach ALL schedules - found in documents. New home - taxes to be assessed. (id:39382)
272 Vidal Street S
Sarnia, Ontario
Beautifully Renovated Duplex Turnkey Investment or Perfect Owner-Occupant Opportunity. This fully renovated duplex offers modern living. Each spacious unit features 2 bedrooms and 1 bathroom, thoughtfully updated with contemporary finishes. You'll find brand-new kitchens with stainless steel appliances, along with updated bathrooms, new flooring throughout, and fresh exterior and interior paint. This property also features brand new windows, furnace and AC. Each unit has its own laundry and private entrance ensuring convenience and flexibility for owners and tenants alike. Fully fenced backyard with two car garage. Whether you're looking for a solid investment property or a home with income potential, this turnkey duplex is ready to go. Don't miss your chance to own this exceptional, move-in-ready property! (id:39382)
2711 Foxbend Link
London North, Ontario
Welcome home to 2711 Foxbend Link tucked away on a quiet street in North West London's Fox Hollow neighbourhood. Situated on a premium pie shaped lot with 71' of frontage, this beautifully maintained home features a larger than average yard, beautiful stone patio, built-in seating area out back and a hot tub (perfect for relaxing after a long day of working from home!) The main floor of this home offers an open concept kitchen / living / dining space and is painted in neutral tones with lots of cupboard space in the kitchen and gas range, as well as powder room up front for guests. Head upstairs to the primary suite with plenty of closet space, convenient ensuite bath and plenty of room for king-sized living. You'll also find 2 more generously sized bedrooms with large closets and family bathroom. The finished lower level offers another half bath, large family room and nook (perfect for a home office space) as well as a finished laundry room, understair storage space and cold storage room. There's so much to love about living on Foxbend, don't miss your opportunity to call this beautiful space home! (id:39382)
17 Carfrae Crescent
London South, Ontario
Solid Brick Triplex in the Heart of Old South- Turnkey Investment Opportunity. Welcome to this beautifully renovated solid brick triplex nestled in one of London's most sought-after neighbourhoods-Old South. Fully modernized from top to bottom, this income-generating property is the perfect blend of timeless charm and contemporary updates. Each of the three self-contained units has been thoughtfully upgraded and comes complete with five new appliances (2022) per unit, offering exceptional convenience for tenants. With an active rental license in place with the City of London, this is a fully compliant and ready-to-go investment. The newly constructed read deck and staircase (2023) are not only structurally sound but provide additional outdoor space and safe access for upper units. Two new heat pumps installed in 2023 ensure energy-efficient heating and cooling throughout the property, keeping utility costs low. Plus, the property features four separate hydro meters, making tenant utility management simple and transparent. Currently grossing over $64,000 annually, this triplex offers strong cash flow with room for growth. Whether you're looking to expand your portfolio or live in one unit while renting the others, this is a rare opportunity in a prime location. Don't miss your chance to own a beautifully updated, fully licensed triplex in Old South-steps from Wortley Village, parks, shops, and transit. (id:39382)
22 - 770 Fanshawe Park Road E
London North, Ontario
This beautifully updated corner unit townhome offers over 1,500 sq ft of bright, functional living space in a quiet, family-friendly complex. The main floor features luxury vinyl flooring (2022), a renovated powder room (2022), and a spacious living area filled with natural light from oversized west-facing windows. The kitchen is practical and flows into a generous dining area perfect for everyday living and entertaining. Upstairs, you'll find two well-sized bedrooms, a full bath, and a large primary suite with a private ensuite updated in 2016. A fully finished basement provides extra space for a rec room, home office, or gym. Enjoy your own private, landscaped backyard with a peaceful pond feature a rare and relaxing outdoor retreat. Major updates include a furnace, central A/C, and owned water heater (2017),ensuring comfort and efficiency. Located in a well-maintained complex featuring a community pool, ample visitor parking, and friendly neighbors. Ideally situated close to Masonville Mall, University Hospital, Western University, transit, schools, and all essential amenities. Perfect for families, professionals, or investors this move-in-ready home combines space, style, and a top-tier location. (id:39382)
78 Sussex Place
London East, Ontario
Welcome to 78 Sussex Place, a stunning family home nestled in a private cul-de-sac in one of London, Ontarios most desirable neighborhoods. This charming property offers the perfect blend of tranquility, convenience, and space, making it the ideal place to raise a family. Upon entering, you'll immediately notice the generous layout, highlighted by three spacious bedrooms, providing ample room for family members to grow and thrive. The home is situated on a massive pie-shaped lot, offering plenty of outdoor space for entertaining, gardening, or simply enjoying the beauty of nature. With no rear neighbors, this expansive backyard provides an added sense of privacy and serenity. Families will appreciate the prime location, with fantastic schools and beautiful parks just a short walk away. Whether its a stroll to the local playground, a visit to nearby walking trails, or dropping the kids off at one of the top-rated schools in the area, everything you need is within easy reach. The finished basement adds significant value to this home, offering additional living space perfect for a recreation room, home office, or a cozy spot for movie nights. Its a flexible space that adapts to your familys needs. This home offers the perfect combination of comfort, convenience, and space, all within a peaceful and family-friendly setting. Dont miss out on the opportunity to make 78 Sussex Place your new home. Schedule your private showing today! New Kitchen 2024, New A/C 2024 , New Deck 2021, New Roof 2023 (id:39382)
281 Baxter Street
London East, Ontario
Welcome to this dream family home offering 4 + 1 spacious bedrooms, 3.5 baths, perfect for growing families. The bright and open main floor features a vaulted ceiling in the living room, large windows that fill the space with natural light, and a white kitchen with granite countertops, peninsula and direct access to the backyard. The generous dining area is ideal for entertaining or keeping an eye on the kids while they play. Enjoy the convenience of main floor laundry and a beautifully designed primary bedroom with vaulted ceilings, his and her closets, and a private ensuite. Three additional bedrooms and a full bath complete the upper level. The finished basement offers even more living space with a rec room, full bathroom, and bedroom. Step outside to a fully fenced yard with a deck, shed, and above-ground pool ready for summer fun! Conveniently located with quick access from Highway 401, shopping, schools, and all amenities. (id:39382)
Lt 18 Hwy 17 E
Laird, Ontario
Take a look at this lovely 10-acre piece of vacant land on Hwy 17! Located just a short distance to Sault Ste. Marie, all amenities, nearby Lakes and St. Mary's River. Unpaved entrance/access to land currently in place. Zoned Agricultural, which permits single detached dwelling. (id:39382)
18 - 917 Hamilton Road
London East, Ontario
Don't miss this charming and updated one-bedroom unit at 917 Hamilton Road, Unit 18. Bright and inviting, this apartment boasts a modern four-piece bathroom, a smart and efficient layout, and an abundance of natural light that fills every room. The building is well-maintained and includes on-site coin-operated laundry for added convenience. Heat and water are included in the rent, with electricty billed separately. Parking is available for just $50 per month. Located only 10 minutes from Downtown London and Highway 401, this unit offers quick access to public transit, shopping, and all the everyday essentials. Whether you're a student, professional, or downsizing, this space offers a warm and welcoming place to call home! (id:39382)
22 - 917 Hamilton Road
London East, Ontario
Dont miss this charming and newly renovated studio unit at 917 Hamilton Road, Unit 22. Bright and welcoming, this space features a modern four-piece bathroom, brand new stainless steel appliances, and an abundance of natural light throughout. The building is clean and well-maintained, offering on-site coin-operated laundry for your convenience. Heat and water are included in the rent, with electricity billed separately. Parking is available for just $50 per month. Ideally located just 10 minutes from Downtown London and Highway 401, this unit offers easy access to public transit, shopping, and a wide range of local amenities. Whether you're a student, professional, or downsizing, this space offers a warm and welcoming place to call home! (id:39382)
616 - 1150 Fanshawe Park Road E
London North, Ontario
Now Leasing at StaxLyfe - modern 1-bedroom units available in North London's sought-after StaxLyfe community! These contemporary suites feature private balconies, A/C, in-suite laundry, stainless steel appliances, quartz countertops, and durable vinyl plank flooring. Enjoy access to exceptional building amenities, including a fitness room, social lounge, bicycle storage, secure entry, elevators, and more. The 6-storey building is smoke-free and wheelchair accessible. Conveniently located just steps from Food Basics, Starbucks, Dollarama, parks, schools, and transit. Surface and underground parking available. Property address also known as 1405 Stackhouse Avenue. Photos are for illustrative purposes and may not reflect exact units. (id:39382)
546 Cudmore Crescent
London South, Ontario
Welcome to this spacious and fully finished 3-bedroom, 3-bathroom home located in the vibrant and growing community of Summerside in London, Ontario. Thoughtfully designed with modern living in mind, this move-in-ready gem offers over two floors of stylish comfort, abundant natural light, and excellent functionality.The main floor features a bright, open-concept layout with a well-appointed kitchen, breakfast bar, and a generous dining and living area anchored by a cozy gas fireplace perfect for hosting or relaxing. A convenient main floor laundry closet adds to the homes everyday practicality.Upstairs, you'll find a large second-floor family room with a second gas fireplace a perfect space for movie nights or a quiet reading retreat. The spacious primary bedroom boasts a 4-piece cheater ensuite, offering both privacy and comfort, while two additional bedrooms provide flexibility for family, guests, or a home office.The fully finished basement adds exceptional value, complete with a 3-piece bathroom, ample storage areas, and plenty of space for a home gym, rec room, or additional living area.With parking for up to 4 vehicles, this home is ideally located just steps from parks, a splash pad, scenic walking trails, and is minutes from schools, shopping, and all major amenities. Easy access to Highway 401 makes commuting a breeze.A perfect opportunity for families, first-time buyers, or investors, this is Summerside living at its best! Furnace and Central air replaced 2018, Gas fireplaces from Goemans, Roof was completely approximately 7 yrs ago. (id:39382)
102 Wilson Avenue
Tillsonburg, Ontario
Welcome to your dream retirement home in Hickory Hills. This home has everything you want + a private ravine lot. This charming 2-bedroom, 3 bath home offers a perfect blend of comfort, convenience and low maintenance living. As you step into this approx. 1500 sq. ft. home with hardwood floors throughout, a nice size living room with large windows to watch nature thru + a separate dining area. Nice size eat-in kitchen with newer kitchen cupboards, pantry and breakfast nook. Relax in the 3 season sunroom overlooking this magnificent back yard with a ravine, plus lots of privacy and natural surroundings. Enjoy the large rec room with tons of space for entertaining. An extra bedroom/office plus workshop for that handy person and tons of storage space. (id:39382)
72 Arrowwood Path
Middlesex Centre, Ontario
243 Songbird Lane model home is now open Saturdays and Sundays 1-4pm or by appointment. (This is Lot # 50) Ildertons premiere home builder Marquis Developments is awaiting your custom home build request. We have several new building lots that have just been released in Timberwalk and other communities. Timberwalks final phase is sure to please and situated just minutes north of London in sought after Ilderton close to schools, shopping and all amenities. A country feel surrounded by nature! This home design is approx 3499 sf and featuring 4 bedrooms and 3.5 bathrooms and loaded with beautiful Marquis finishings! Bring us your custom plan or choose one of ours! Prices subject to change. THIS HOME IS AVAILABLE FOR VIEWING AT 588 CREEKVIEW CHASE IN LONDON. (id:39382)
56 Arrowwood Path
Middlesex Centre, Ontario
243 Songbird Lane model home is now open Saturdays and Sundays 1-4pm or by appointment. (This is Lot# 46) Ildertons premiere home builder Marquis Developments is awaiting your custom home build request. We have several new building lots that have just been released in Timberwalk and other communities. Timberwalks final phase is sure to please and situated just minutes north of London in sought after Ilderton close to schools, shopping and all amenities. A country feel surrounded by nature! This home design is approx 2138 sf and featuring 2 bedrooms and 2 bathrooms and loaded with beautiful Marquis finishings! Bring us your custom plan or choose one of ours! Prices subject to change. (id:39382)
104 - 1150 Fanshawe Park Road E
London North, Ontario
Discover StaxLyfe, a modern 6-storey building in North London's rapidly growing community - just steps from the brand-new Food Basics, Starbucks, Dollarama, parks, schools, and public transit. These stylish 3-bedroom, 2.5-bath townhomes are located on the main level and feature private entrances for added convenience, while still offering full access to all building amenities. Each unit includes a full-sized kitchen, in-suite laundry, stainless steel appliances, quartz countertops, and durable vinyl plank flooring. Residents also enjoy amenities such as a fitness room, social lounge, bicycle storage, secure entry, elevators, and more. The building is smoke-free, wheelchair accessible, and offers both surface and underground parking. Don't miss your chance to live in one of North London's most desirable communities! Property address also known as 1405 Stackhouse Avenue. Photos are for illustrative purposes and may not reflect exact units. (id:39382)
694 Chelton Road
London South, Ontario
Situated on a PREMIUM LOT with no rear neighbours, this exceptional 2 storey, 3 Bed, 2.5 Bath home backs onto beautiful green space conservation area with mature trees, offering privacy & a picturesque natural setting. Nestled in the family-friendly Summerside neighbourhood of South East London, this home showcases a perfect blend of modern design, functional living spaces, & convenient location. As you step inside, you'll be greeted by the bright & inviting open concept main level featuring 9' ceilings, loads of pot lights, engineered hardwood & ceramic flooring, 2pc bath, contemporary gourmet kitchen w/island, ample cupboards & storage space. Perfect for entertaining, the living and dining area boasts a large patio door, allowing for an abundance of natural light &leading to a backyard retreat. Moving to the second level, you'll find a Primary Bedroom, with its own 3pc en-suite bath, walk-in closet & the added convenience of a laundry area just steps away. Two additional spacious Bedrooms & 4pc Bath. Additionally, a versatile bonus area offers endless possibilities, use it as a family room, home office, play area for the kids or a cozy lounge for relaxation. Completing this remarkable home is an attached garage & 2-car driveway, ensuring ample parking for you and your guests. This home is Energy Star certified making it more energy efficient and environmentally friendly. Outside of your new home, you'll find Summerside's family-friendly atmosphere, with parks, schools & trails all within easy reach. You're also conveniently located near shopping centers, hospitals, major transportation routes, including the 401 & Veterans Memorial Parkway & much more. Some images shown are of the same model home/layout with different colour finishes. Some images are virtually staged. Available for June 1, 2025. Require One Year Lease, Full Credit Report w/ Score, Employment Letter, Pay Slips, First & Last Month & Rental Application. Tenant to pay all Utilities. (id:39382)
16 Maple Street
St. Thomas, Ontario
Nestled among the tree streets, this charming 2.5 storey red brick home offers an ideal setting for family life. Enjoy the convenience of a detached two-car garage with storage loft and private drive, along with a large, securely fenced yard perfect for children and pets to enjoy outdoor activities. Stepping inside, one is immediately greeted by a harmonious fusion of timeless character and thoughtfully implemented modern updates. Featuring four bedrooms, 1.5 bathrooms, and open concept living/dining/kitchen on the main floor this home is perfect for modern family life. Lets not forget the inviting enclosed sun porch, a perfect place to relax while watching the kids play outside or to wind down after theyve gone to bed. Laundry hook ups in both the basement as well as the 2nd floor bathroom add convenience to your daily life. This charming home offers the ideal framework for a growing family to flourish and create lasting memories. Check out the 360 virtual tour then book a showing to see it all in person! (id:39382)
301 Cheapside Street
London East, Ontario
Situated in desirable Old North, this charming bungalow has been transformed to a modern delight where old cottage charm meets impressive design. The inviting living room comes with an impressive accent wall with fireplace insert and overlooks the spacious dining area. The designer kitchen is unrivaled with concrete countertops, a polished wood bar top with seating, lots of storage space, stainless steel appliance package, backsplash and an exposed brick accent wall. The primary bedroom suite has an amazing walk-in closet with lots of modern built-in storage solutions and an expansive ensuite bathroom complete with double vanity and a tiled walk-in rain shower, heated floors and an inviting soaker tub. The second bathroom has a tiled shower with a glass door and includes the laundry area. An additional bedroom and sitting room with deck access at back of the house complete the home. The backyard features a nice deck area and is fully fenced. The oversized one car garage comes complete with a cedar closet. (id:39382)
1864 Marconi Boulevard
London East, Ontario
Looking for a Move in Ready Home?, well look no further. Welcome to 1864 Marconi Blvd. This 2+1 bed 2 bath Home is located on a mature treelined street and has many features. They include attached 1.5 car garage with inside entry, large bright foyer, open concept Living room and eatin Kitchen with moveable island, newer fooring, spacious master bedroom with patio doors leading to concrete patio with Gazebo (2023), newpaint on front door and garage door (2024), Newer furnace and A/C (2021), Roof (2018), Fire Pit (2023), Ring security system ( Not Monitored),Fully fenced yard (East side 2024, West side 2018). This home is a great condo alternative. (id:39382)
605 - 1600 Adelaide Street N
London North, Ontario
Welcome to 605-1600 Adelaide St N, an extensively updated one bedroom condominium apartment in desirable London North, overlooking treed area with a creek. Updated laminate flooring extends through the spacious living room featuring an electric fireplace. Large east facing windows welcome the morning sun into the dining area and sitting room. The galley kitchen was updated 9 years ago with refaced cabinets, new countertop, refrigerator / freezer, self-cleaning oven, and ceramic tile flooring from entry door through the dining area. A new dishwasher and faucet were added in 2025. Comfortably sized bedroom is carpeted and has a built-in closet organizer. 4-piece bathroom has new Bath Fitter tub (2025) with glass door and walls are tiled to the ceiling. The entire interior was painted in early 2025. In-suite laundry/storage room is equipped with built-in organizers to maximize the storage space. Owned water heater was installed last year. Stackable washer/dryer; washer is one year old. Window shears and all existing appliances are included. (id:39382)
3 Honeysuckle Crescent
London East, Ontario
This spacious 4-level side split is tucked into a fantastic neighbor hood in East London, just minutes from Fanshawe College making it perfect for families, investors, or anyone looking for extra space to grow. Step inside to find a bright main floor featuring a generous living room and dining area, with sliding doors that lead out to a massive backyard oasis. Enjoy summer BBQs on the concrete patio under the charming pergola, with plenty of room for kids, pets, or future garden dreams. Upstairs, you'll find three comfortable bedrooms and a full bathroom, while the lower level boasts two large living spaces and a separate entrance ideal for creating a future in-law suite or rental setup. The basement level offers even more potential, ready for your finishing touches. Sitting on a huge lot in a friendly, established neighborhood, this home offers amazing versatility and opportunity. Whether you're a first-time buyer, multi-generational family, or savvy investor, 3 Honeysuckle is full of possibility. Come see it for yourself! (id:39382)
185 Commissioners Road E
London South, Ontario
Custom modern-European design meets multi-generational luxury in this exceptional executive residence, perfectly suited for extended family, dual living, or income potential. Tucked privately on a 100' x 146' lot (0.41 acres), this home offers the elevated blend of thoughtful design and comfort you'd find in boutique hotel . Fantastic location close to Victoria & Parkwood Hospitals, Wortley Village & Highland Golf Course. The timeless stone exterior is framed with Juliette balconies and an expansive, partially covered terrace anchored by a romantic two-sided fireplace.The main level offers airy 10 ceilings, hardwood flooring, and transitional styling in a versatile 2-bedroom + den/office layout. A dramatic white kitchen showcases ceiling-height, flat-panel cabinetry, smoky cobalt wet bar/servery, and sleek quartz surfaces. Scandinavian-inspired bathrooms exude quiet luxury. The boutique primary suite feels serene and intimate, while the den adapts easily as a third bedroom or workspace.Designed for flexibility, the lower level features 9 ceilings, large sunlit windows, and space ideal for extended family, multi-generational living, or income. With 3 bedrooms, 2 bathrooms, a full gourmet kitchen, family room w/fireplace, kids' playroom, and soundproof studio/media space, this level offers endless possibilities.The insulated 3-bay garage with 220-amp service, metal roof, and ample parking presents additional opportunity explore the potential for a guest house, workshop, or future income stream.Located minutes to Victoria Hospital and tucked back from the road, this residence offers a rare blend of privacy, convenience, and thoughtful design. Perfect for those seeking lifestyle flexibility without compromise. (id:39382)
66 - 101 Meadowlily Road S
London South, Ontario
MEADOWVALE by the THAMES! With over 2,000 sq ft, The Aster model is a spacious 4 bedroom, 2.5 bath home, with several options available. Nestled amidst Meadowlily Woods and Highbury Woods Park, this community offers a rare connection to nature that is increasingly scarce in modern life. Wander the area surrounding Meadowvale by the Thames and you'll find a well-rounded mix of amenities that inspire an active lifestyle. Take advantage of the extensive trail network, conveniently located just across the street. Nearby, you'll also find golf clubs, recreation centers, parks, pools, ice rinks, and the ActivityPlex, all just minutes away, yet you are only minutes from Hwy 401. (id:39382)
81 - 101 Meadowlily Road S
London South, Ontario
MEADOWVALE by the THAMES! Designed with a timeless architectural style, these homes feature a stylish facade of vertical and horizontal low maintenance vinyl siding, complemented by elegant brick and stone with thoughtful consideration of the natural surroundings. Features 3 spacious bedrooms, ensuite bath plus a second full bath and 2-piece powder room. Steel shed roof accents and enhanced trim details contribute to the fresh yet enduring character of the homes. With features such as private balconies off the primary suite offer the perfect spot for quiet reflection, with partial views of Meadowlily Woods or Highbury Woods, and rear decks for entertaining friends and family. Nestled amidst Meadowlily Woods and Highbury Woods Park, this community offers a rare connection to nature that is increasingly scarce in modern life. Wander the area surrounding Meadowvale by the Thames and you'll find a well-rounded mix of amenities that inspire an active lifestyle. Take advantage of the extensive trail network, conveniently located just across the street. Nearby, you'll also find golf clubs, recreation centers, parks, pools, ice rinks, and the ActivityPlex, all just minutes away, yet you are only minutes from Hwy 401. (id:39382)
