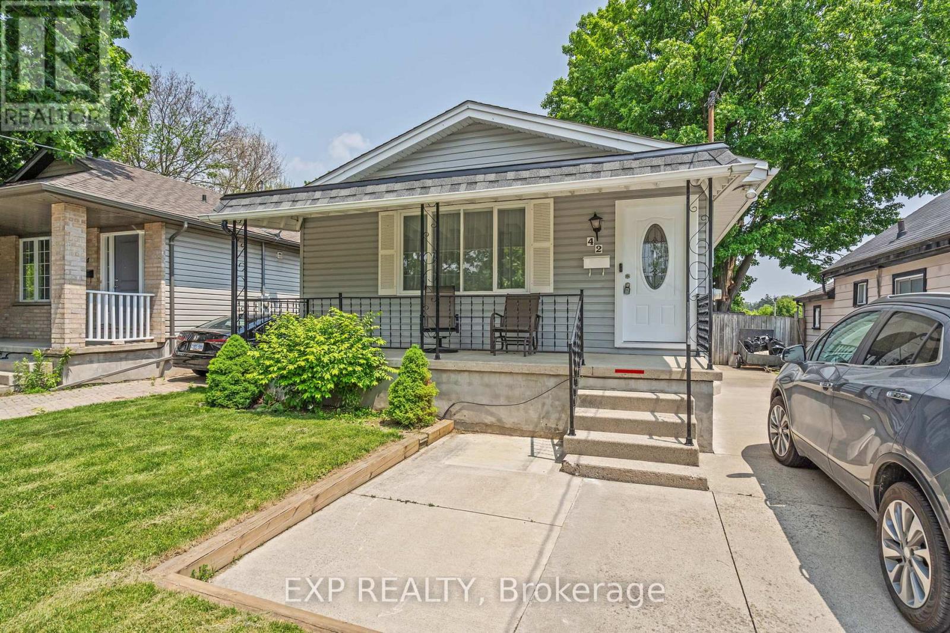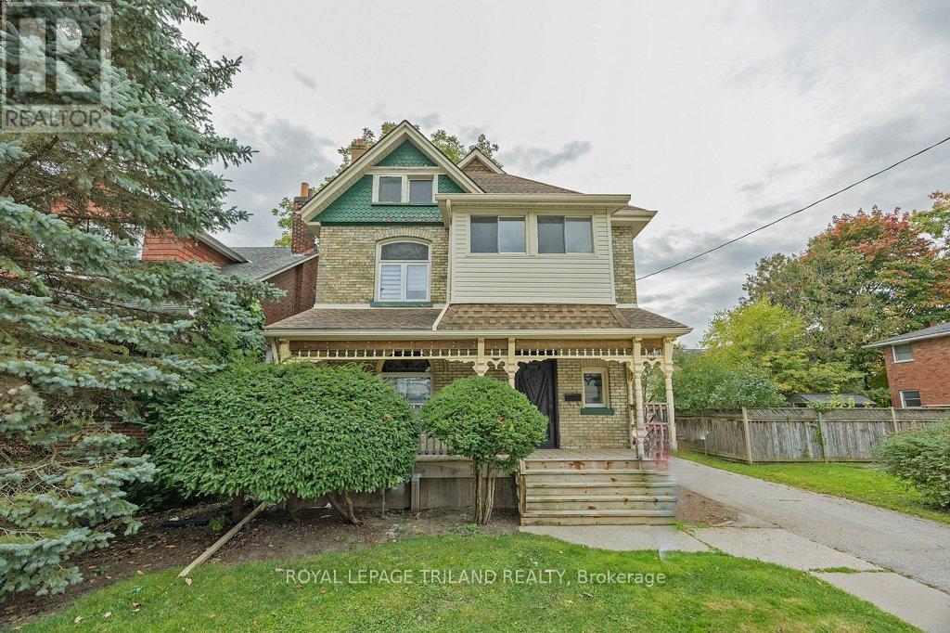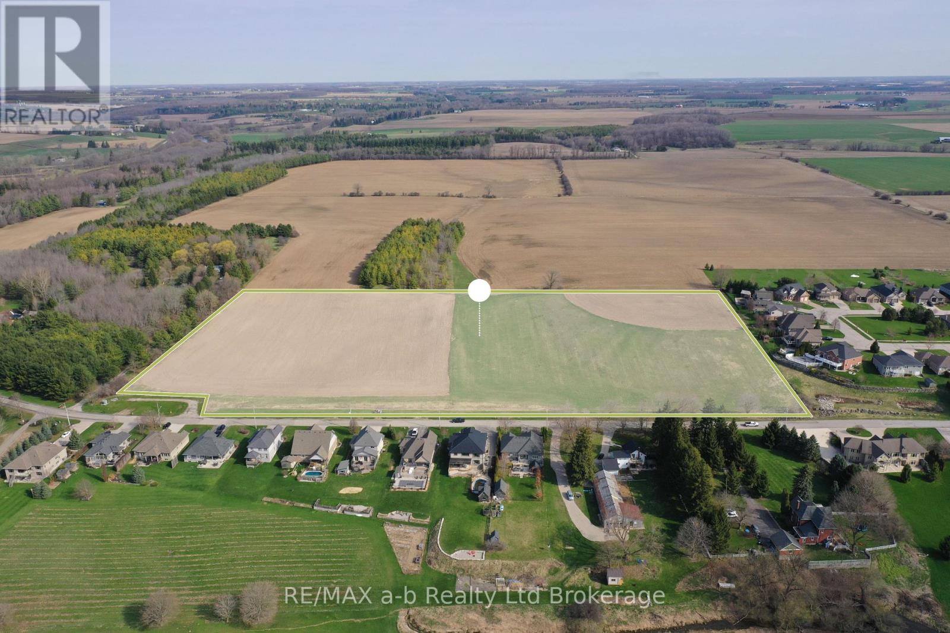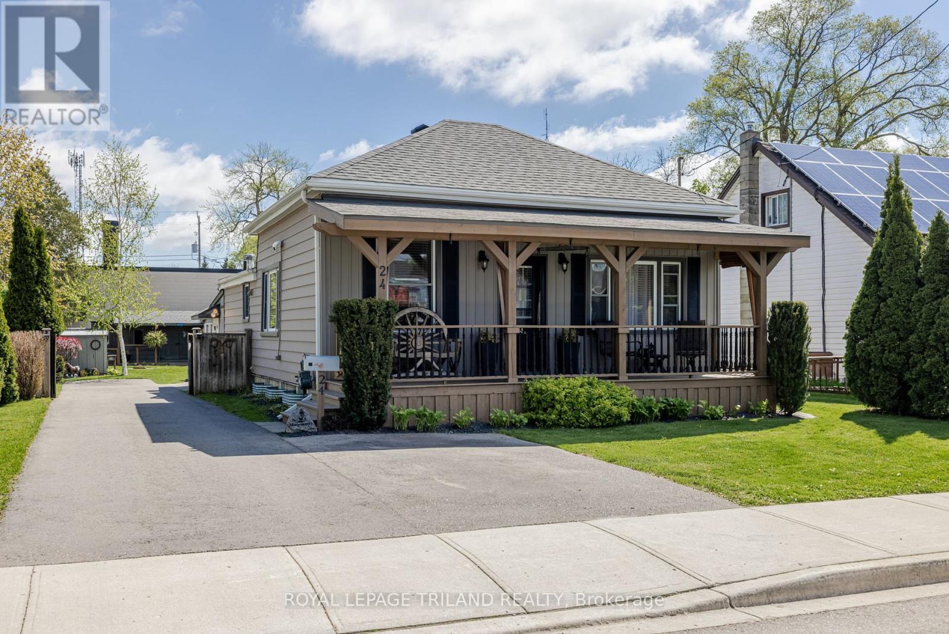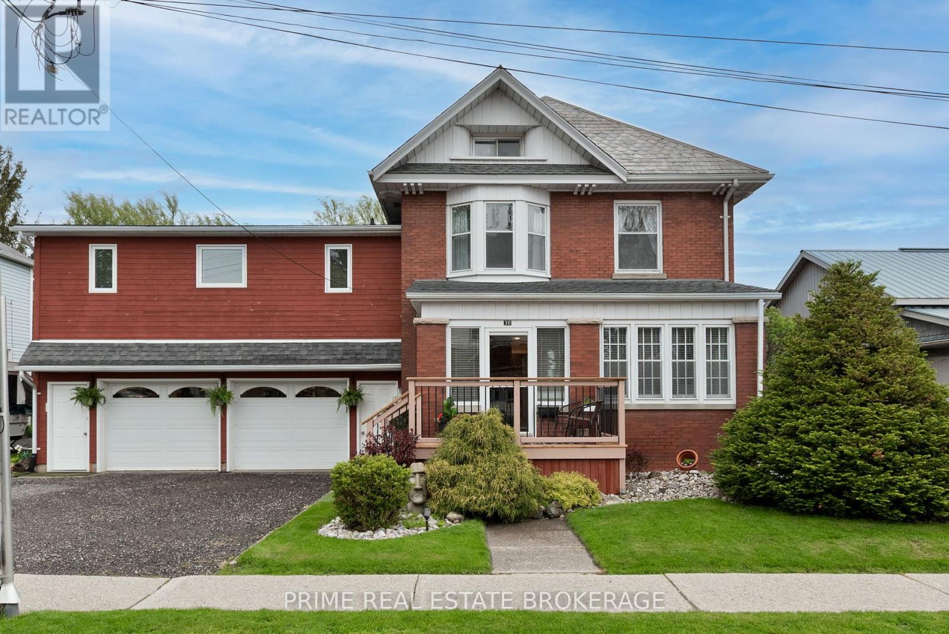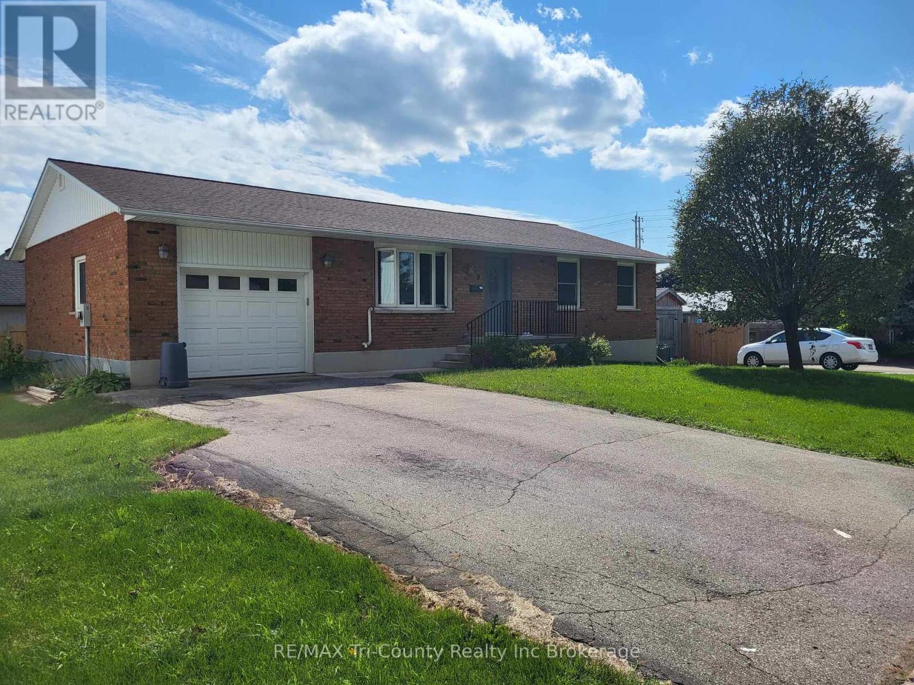800 Monsarrat Avenue E
London East, Ontario
Opportunity Knocks in Huron Heights! Welcome to this 3-bedroom, 1.5-bath semi-detached in a well-established, family-friendly neighborhood known for its community vibe and unbeatable convenience. Whether you're a first-time buyer, investor, or DIY enthusiast, this home offers incredible potential to build equity and add personal value. Inside, the main floor features a bright and spacious living room, dining room and a kitchen. Perfect for everyday family life. Upstairs, you'll find three generously sized bedrooms and a full 3 pc bath. The semi-finished basement provides extra living space ready for a rec room, home office, or in-law suite bring your ideas! Outside, enjoy a double-wide private driveway with room for up to 4 vehicles, and a backyard ideal for kids, pets, or weekend barbecues. Prime Location: Minutes from Fanshawe College, parks, schools, grocery stores, restaurants, and transit. With great bones and a little TLC, this property is a fantastic opportunity to get into a thriving neighborhood at an affordable price. Don't miss your chance book your showing today and unlock the potential in this Huron Heights hidden gem! (id:39382)
42 Empire Street
London East, Ontario
Well-maintained bungalow with 3 +1 bedrooms, 2 full baths and a private concrete drive. Lovingly cared for over the years with major updates done including most windows over the years, 50 Year shingles (2017) newer furnace, AC and owned water heater (2016). Covered porch for rainy mornings and evenings. Freshly painted and in move in condition. Side entrance leads to a finished lower level with large recroom, 3-pc bath and an extra bedroom (use unknown). Main-floor laundry tucked into a bedroom closet with walkout to deck. Shows real pride of ownership. Flexible layout with potential. (id:39382)
8 Elizabeth Street
St. Thomas, Ontario
If You've Been Looking For An Outstanding Turnkey Investment Property, Your Search Ends Here. Situated Close To The St. Thomas Courthouse District And Downtown, This Classic Yellow- Bricked Legal Duplex Has Been Completely Updated Inside. Comprised Of Two Large, Two Bedroom Units, This Could Be An Excellent Owner-Occupied Rental Or A Pure Income Property. The Upper Unit Has Also Been Fully Updated And Has Both Dedicated Inside Stairwell Access Off The Front Porch And Secondary Rear Access Via Exterior Wooden Stairs. The Lower Has An Open Concept Design That Has Been Fully Renovated (Flooring, Trim, Fixtures, And Paint) But Retains Classic Touches Like The Stained-Glass Upper Window. (id:39382)
47b York Street W
Chatham-Kent, Ontario
Welcome to 47B York St, Ridgetown! This spacious and well-maintained 4-level side split is perfect for large or growing families looking forcomfort, flexibility, and a quiet lifestyle. The upper level features 3 generously sized bedrooms and a clean, updated 4-piece bath, plenty of roomfor everyone to unwind. On the main floor, you'll find a bright eat-in kitchen with walkout access to a large deck, perfect for summer BBQs,morning coffee, or entertaining under the 2 included gazebos. The cozy living room offers great natural light and a welcoming atmosphere. Thelower level is ideal for relaxing or hosting, with a spacious family room centered around a charming gas fireplace and a convenient 3-piece bathperfect for guests or extended family stays. Downstairs, the basement offers even more possibilities whether it's a games room, home gym,office, or hobby space, there's room to make it your own. Also includes a separate laundry room and massive storage area for all your extras!Outside, enjoy an oversized detached double garage with concrete flooring, hydro, and back alley access, plus additional parking perfect for hobbyists, mechanics, or extra vehicles. The fully fenced yard is ideal for kids or pets, while the inviting front porch is the perfect place to unwindon a quiet evening. Bonus features: Garburator, Central Vacuum, and a peaceful location on a quiet street, close to schools, shops, and parks.This move-in-ready home truly offers the space and flexibility you need both inside and out. (id:39382)
1439 Upper Thames Drive
Woodstock, Ontario
Introducing a Luxurious New Gem by Renowned Builder Kingsmen (Thames) Inc The Luxurious Model at Havelock Corners. This stunning 3170 sq. ft. detached home sits on a generous 45' x 119' (approx.) lot and offers an impressive layout with 4 spacious bedrooms and 5 bathrooms (4 full + 1 powder room).Step into the expansive master retreat, featuring a king-sized layout, a luxurious 5-pieceensuite, and his-and-her walk-in closets. Each additional bedroom on the second floor comes complete with its own walk-in closet and private ensuite, offering unparalleled comfort and privacy. A thoughtfully located second-floor laundry room adds everyday convenience. Brimming with premium upgrades, this home showcases elegant tile flooring on both the main and second levels, engineered hardwood, and matching natural oak stairs. Soaring 9-foot ceilings enhance the main floor's open feel, while the chef-inspired kitchen boasts your choice of granite or quartz countertops, extended upper cabinets, and upgraded baseboards and casings through out. Ideally located near a scenic pond, park, school, convenience store, temple, and with easy access to Highway 401, this home perfectly blends luxury with lifestyle. (id:39382)
0 Emily Street
St. Marys, Ontario
Offered for sale is a 15-acre parcel of land on the north end of the Town of St. Marys, ideally situated near parks, walking trails, and local amenities. This centrally located site is approximately 50 minutes from Kitchener, 40 minutes from London, and 20 minutes from Stratford, offering strong appeal for residential development. As designated in the Perth County Official Plan, the property is slated for residential development and is currently awaiting the developers draft plan submission. Previous concept plans indicate potential for 150+ bungalow townhomes within a condominium corporation. Supporting due diligence has been completed, including a Topographic Survey, Phase I Environmental Site Assessment, Archaeological Assessment, and Geotechnical Report, making this a highly attractive, development-ready opportunity in a growing and desirable community. (id:39382)
37364 Londesboro Road
Ashfield-Colborne-Wawanosh, Ontario
Don't miss out on this beautiful 49 acre farm located just 15 minutes from Goderich, Ontario, outside of Benmiller. Find peace and paradise with this beautiful, treed, private parcel of land. There is a well-built home with two bedrooms and a 4 piece bathroom on the main floor and two additional bedrooms with a 3 piece washroom in the basement. If you need more space, above the garage, there is a two bedroom apartment with a private ensuite 4 piece bathroom for each room along with a shared kitchen area. The massive drive shed on the property, includes one section that is 48 feet by 75 feet and the other side is 60 feet by 60 feet, which gives you enough space for all your equipment and toys. The 46 acre field that has been systematically tiled is currently leased, and there are also three grain silos on the property. This property has so much to offer and endless possibilities! (id:39382)
24 Muir Street
London East, Ontario
Welcome to 24 Muir Street - a rare opportunity to own a fully renovated residential bungalow nestled in a light industrial zone, offering incredible flexibility for both living and business. Whether you're looking for a charming home or a location for your business dreams bakery, custom workshop, craft brewery, auto shop, service trade and more this property delivers. Set on a meticulously landscaped 50' x 150' lot, this home boasts outstanding curb appeal with a welcoming covered front porch. Inside, the main floor offers over 1,250 sq ft of tastefully updated living space, featuring a spacious great room, a stunning custom kitchen with stainless steel appliances, gas stove, tile backsplash, dual breakfast bars, and a massive powered skylight with sunshade. A walk-in pantry adds practical luxury, while two generous bedrooms and a renovated 4-piece bath provide comfort. At the back, a cozy sunroom with a natural gas fireplace offers year-round enjoyment. The lower level, professionally waterproofed with a new weeping tile system and membrane, includes a large rec room, laundry area, and ample storage. Mechanical upgrades include newer windows, furnace, central air, shingles, replaced sewer line from the house to the city, and a generator-ready electrical setup. Outdoors, enjoy three storage sheds, a detached garage/workshop ideal for hobbyists or tradespeople, and a fenced dog run behind the shop. Zoned LI1 / LI7 with multiple permitted uses, this is a property that can adapt to your lifestyle and business ambitions. Dont miss this unique blend of residential comfort and commercial potential! (id:39382)
311 Smith Street
Central Elgin, Ontario
Two Homes In One! Incredible opportunity in the heart of Port Stanley! This versatile property is just steps from one of the top beaches in Ontario and offers water views throughout the home. With two self-contained living spaces separated by a double car garage, its an ideal property for multi-generational families and investors alike. The first unit is a charming 1-bedroom suite (easily converted to 2 bedrooms), featuring a full kitchen, 2 full bathrooms, a bright sunroom, a finished basement with in-suite laundry, and a private entrance. The dining area offers direct access to the lower tier of the deck, with access to the shared, landscaped backyard. The second unit - an expansive and thoughtfully designed 1997 addition begins above the garage and extends into the original homes second floor, offering over 1,500 sq ft of tastefully finished space. The unit displays a mix of modern amenities and the character of an early 1900's home, making it truly unique. It features 3 bedrooms, 2 full bathrooms, a bright, open-concept kitchen/living area and a laundry room. As an added bonus, the spacious loft provides the perfect spot for a home office, family room, or quiet retreat. The backyard is truly a highlight - featuring a three-tiered composite deck, a stylish seating and entertaining area, and seasonal ambience thats hard to match. In the summer, you can hear live music drifting over from the entertainment this vibrant beach town offers. This home is more than a place to live, its an experience, and the backyard exemplifies that. Walk to the beach, restaurants, and shops, or retreat to your private oasis just far enough from the hustle and bustle to unwind. Live in one unit and rent the other, host extended family, or convert it back into one large residence. A rare and adaptable offering in one of Ontarios most beloved beachfront communities! (id:39382)
9 Nelson Street
Tillsonburg, Ontario
Discover a prime investment opportunity with this meticulously renovated and updated solid brick duplex, featuring upper and lower Ranch-style units. Perfect for savvy investors or those looking to live in one unit while the tenant helps cover the mortgage. The upper unit is a spacious 3-bedroom abode which conveniently walks out to a private patio in a fully fenced backyard that is perfect for relaxing or entertaining. The lower unit, newly crafted and radiant, offers an inviting layout with a generous bedroom, a versatile office or hobby room, a beautifully renovated kitchen, and a sleek 4PC bathroom. Both units benefit from their own natural gas furnaces, separate gas meters, and separate driveways, ensuring independence and efficiency. Located near a wealth of amenities and a scenic walking trail, this well-maintained property stands out as a rare investment in our market. Don't miss the chance to own this remarkable duplex. (id:39382)
Pt Lt 14 Conc 2 Cockshutt Road
Brant, Ontario
This property is located just South of Brantford. The land consists of primarily Silty Clay Loam soil and some Alluvium soil. Made up of 2 parcels, separated by a county road allowance with the one 49 acre parcel that abuts the Fescue's Edge Golf Club.These parcels combined make up 121 Acres with 107 workable with road access to each parcel. These parcels front on the northwest side of the Cockshutt Road curve, at Indian Line. Note: Responsible, high quality tenant currently in place with more information available through Listing Broker. Don't miss your opportunity! (id:39382)
3767 Old Dexter Line
Central Elgin, Ontario
Located on the south side of Old Dexter Line with 6.4 acres and fronting on Lake Erie. One floor metal sided warehouse built on a concrete slab consisting of 4,488 square feet with a recently completed three piece washroom. Property is zoned OS1 and is classified as Hazard and is regulated by the Kettle Creek Conservation Authority. Zoning will only permit farm related uses. Zoning information and conservation map showing the location of the building available upon request. (id:39382)

